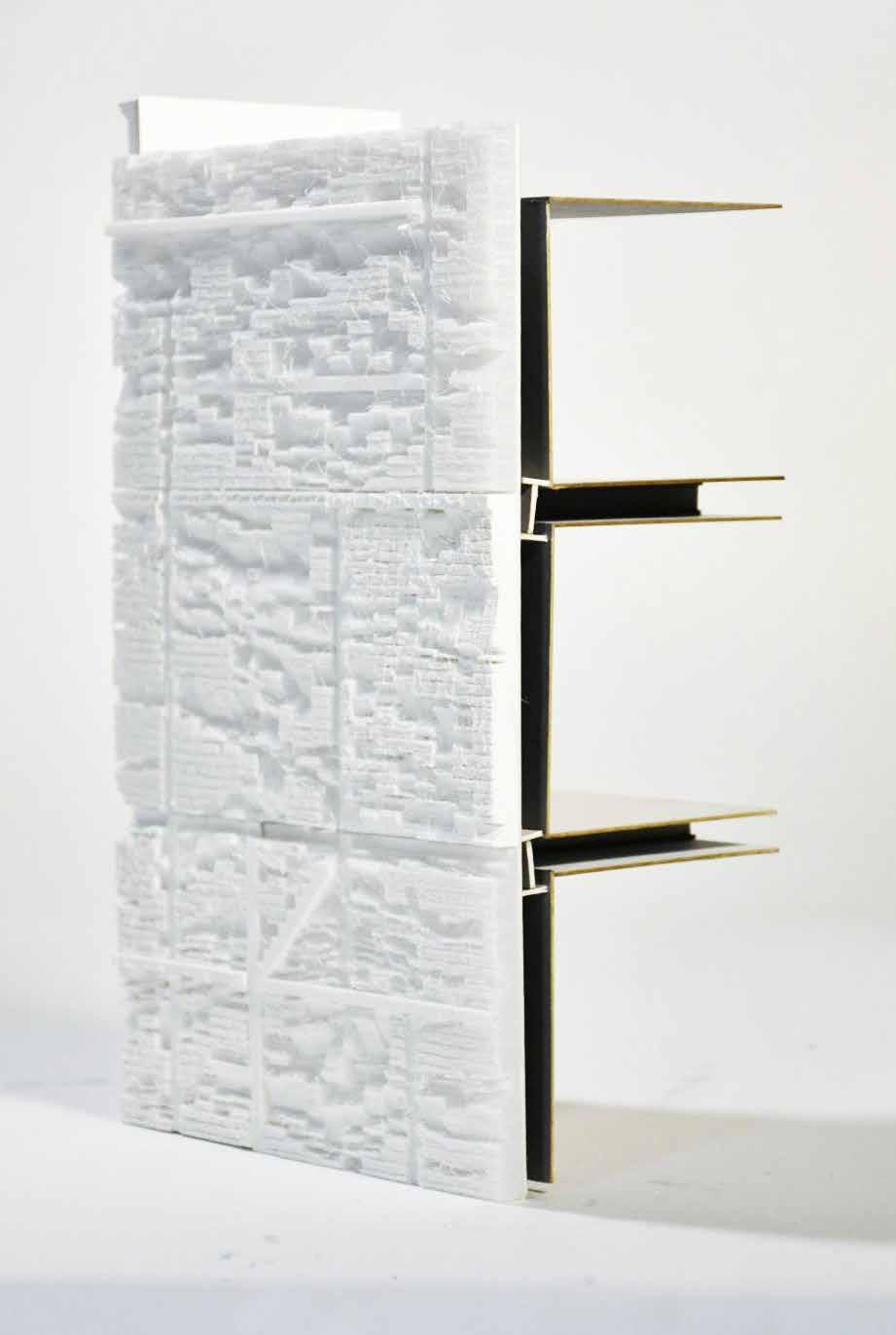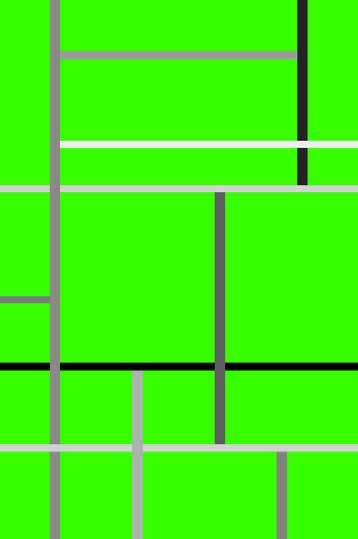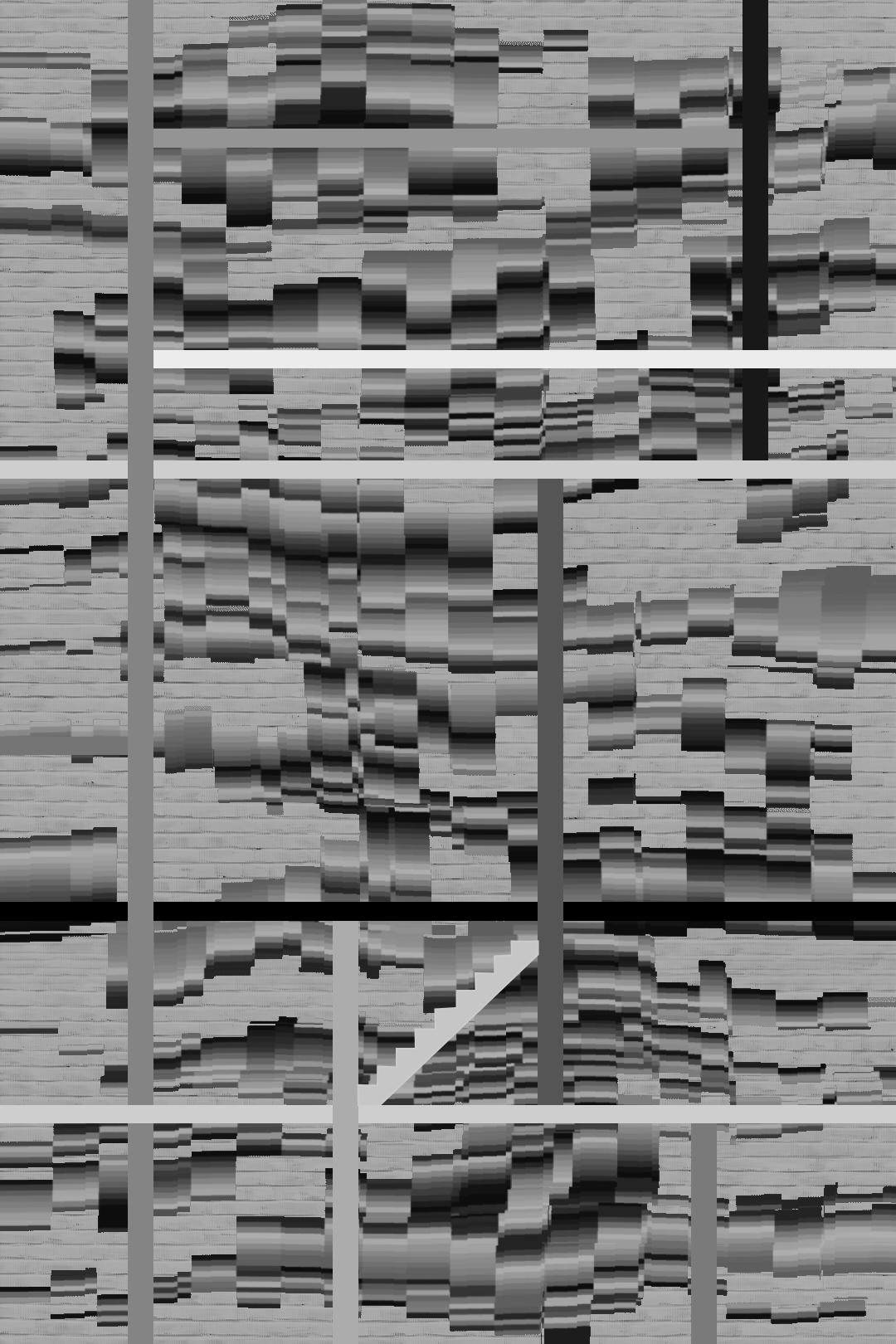




Food security in the city of New London heavily relies on regional transport, which overtakes many urban planning decisions. In this proposal, we seek to provide a local urban food source while reconnecting the city’s most valuable amenities.
Overtaking three sites characteristic of New England towns, the hydroponics facility, grocery, and restaurant bridge the train line and numerous single surface lots. The pedestrian bridge that connects the sites transports people and food to the waterfront, and freshwater back to the food producing land facilities.
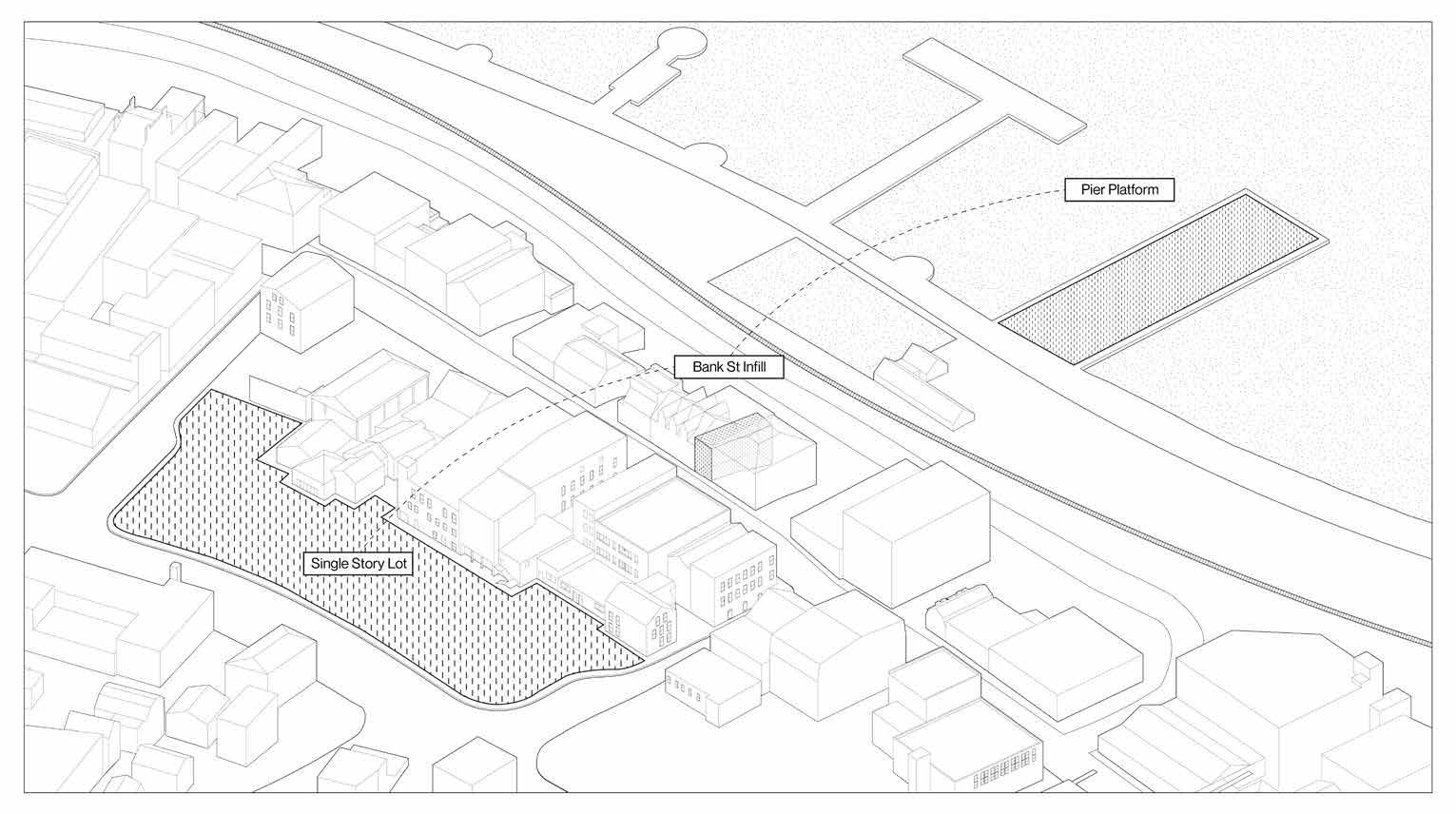


Housing & Hydroponics
< Renovation diagram of existing single story parking lots
> Hydroponics Facility Model
> Transect through three site of intervention, transporting people and produce to the shore, and water back.

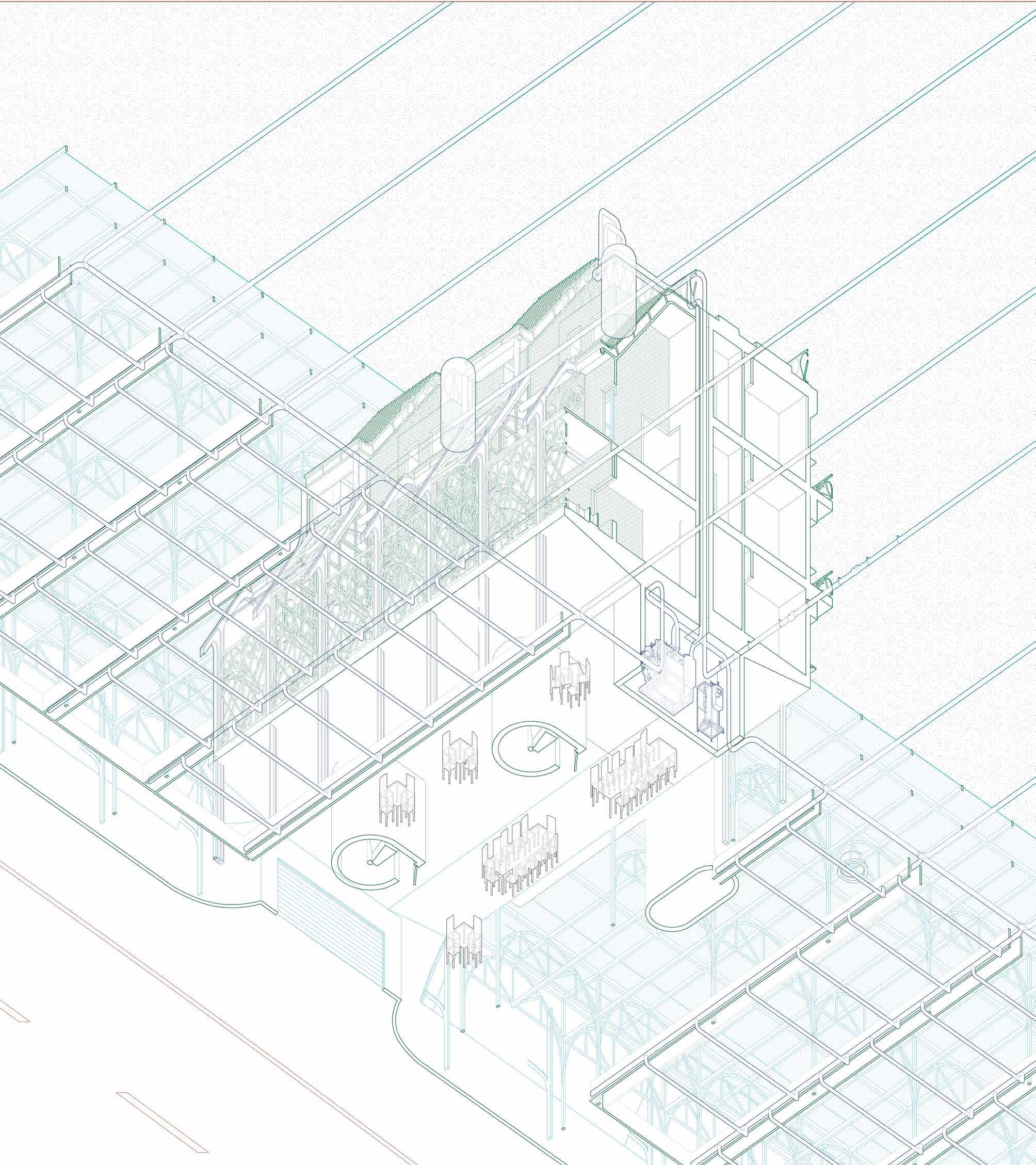


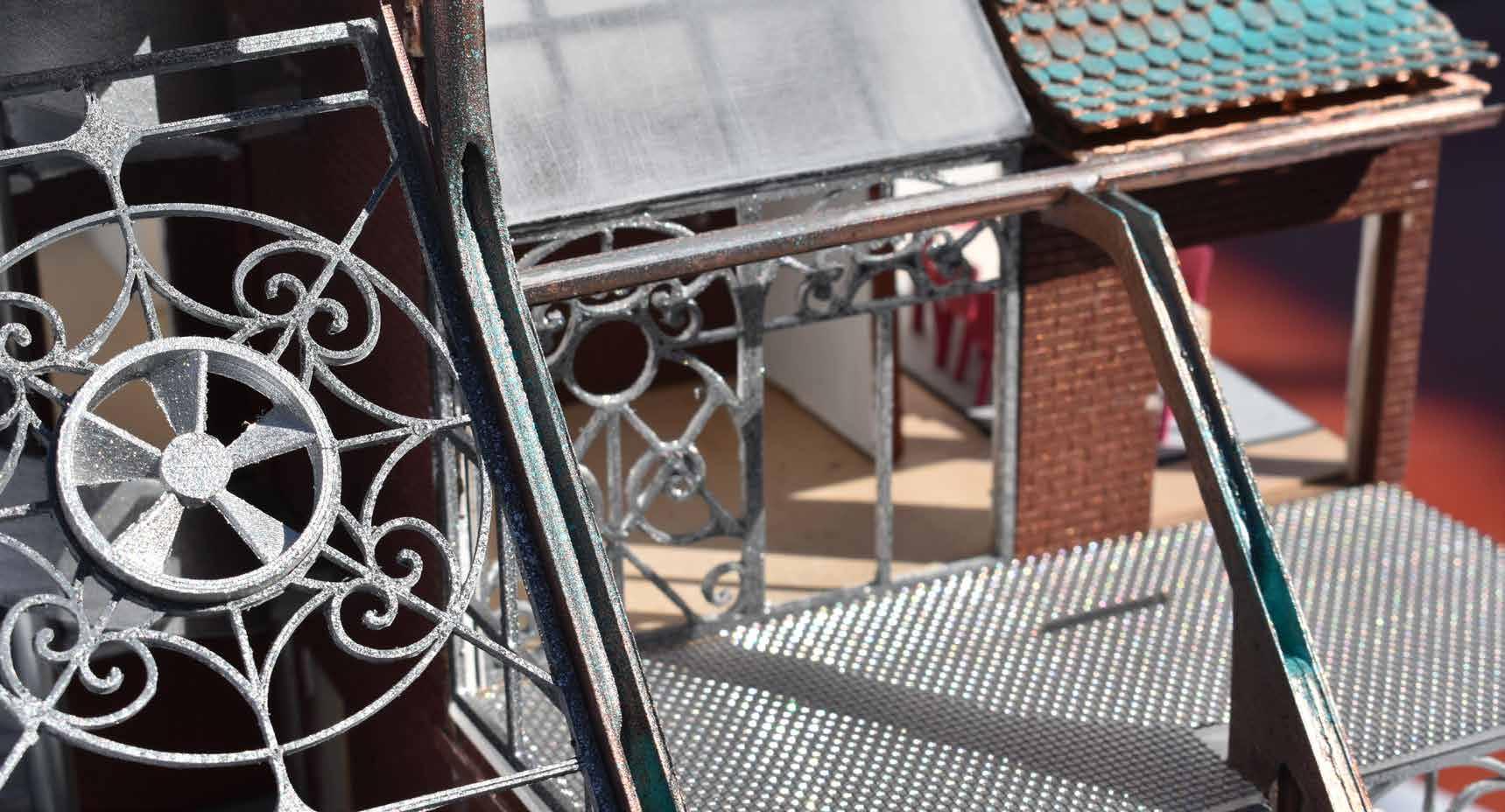
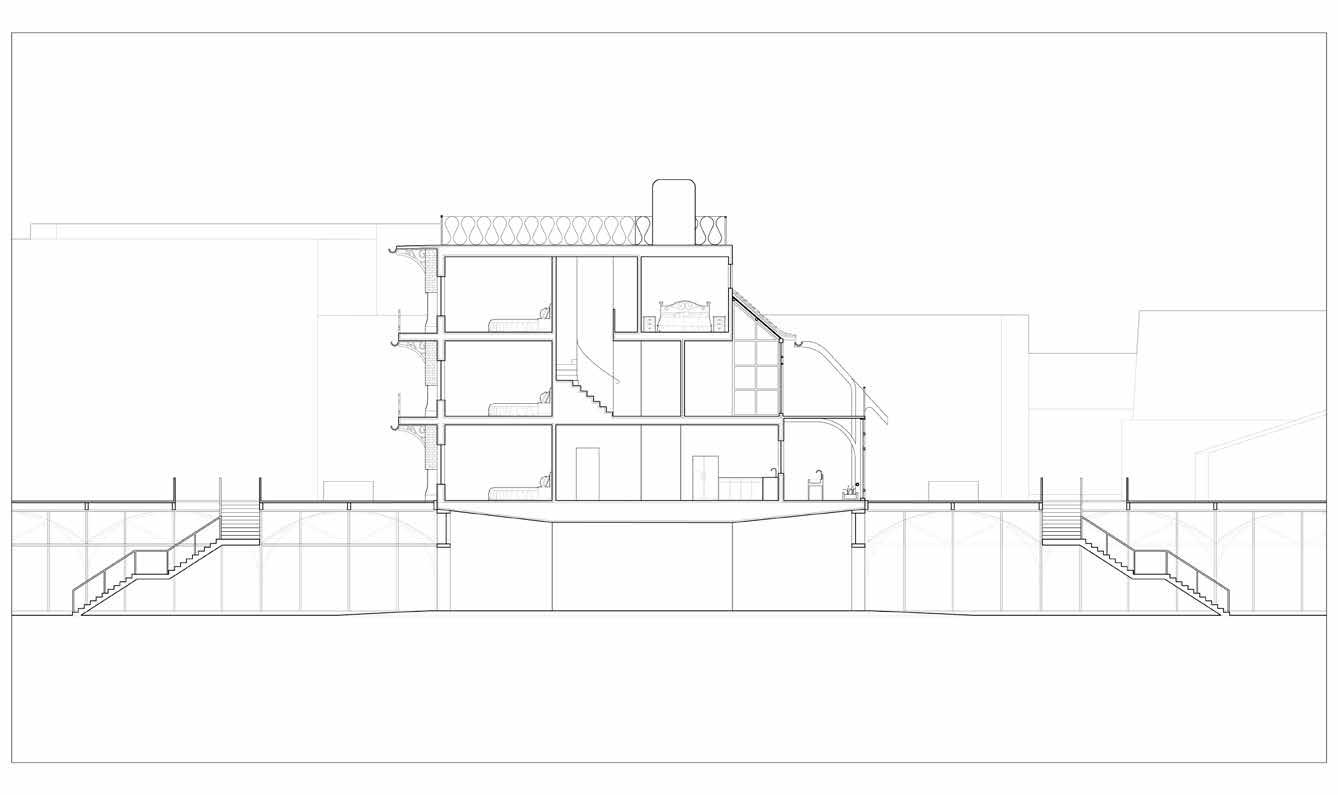

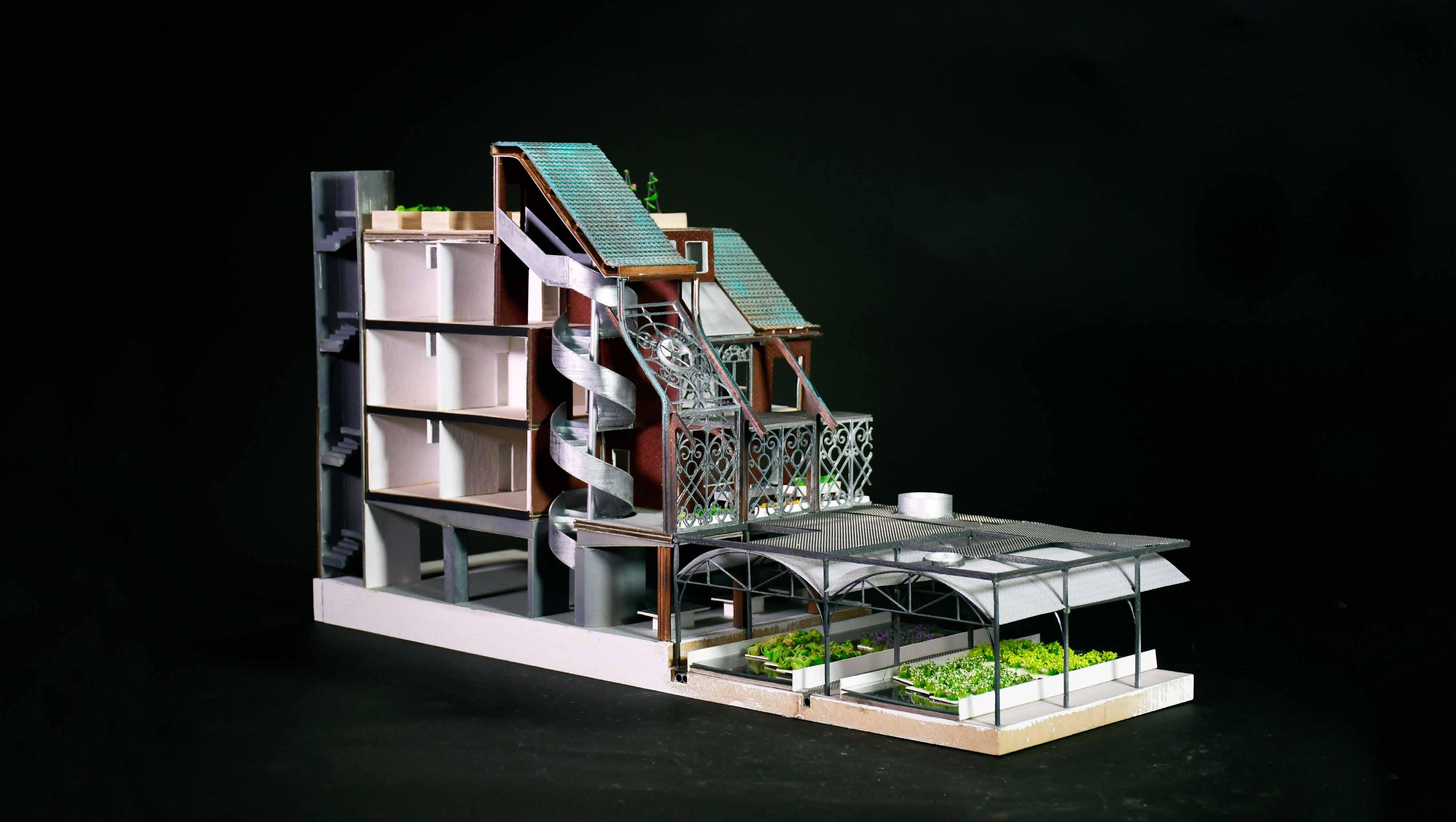

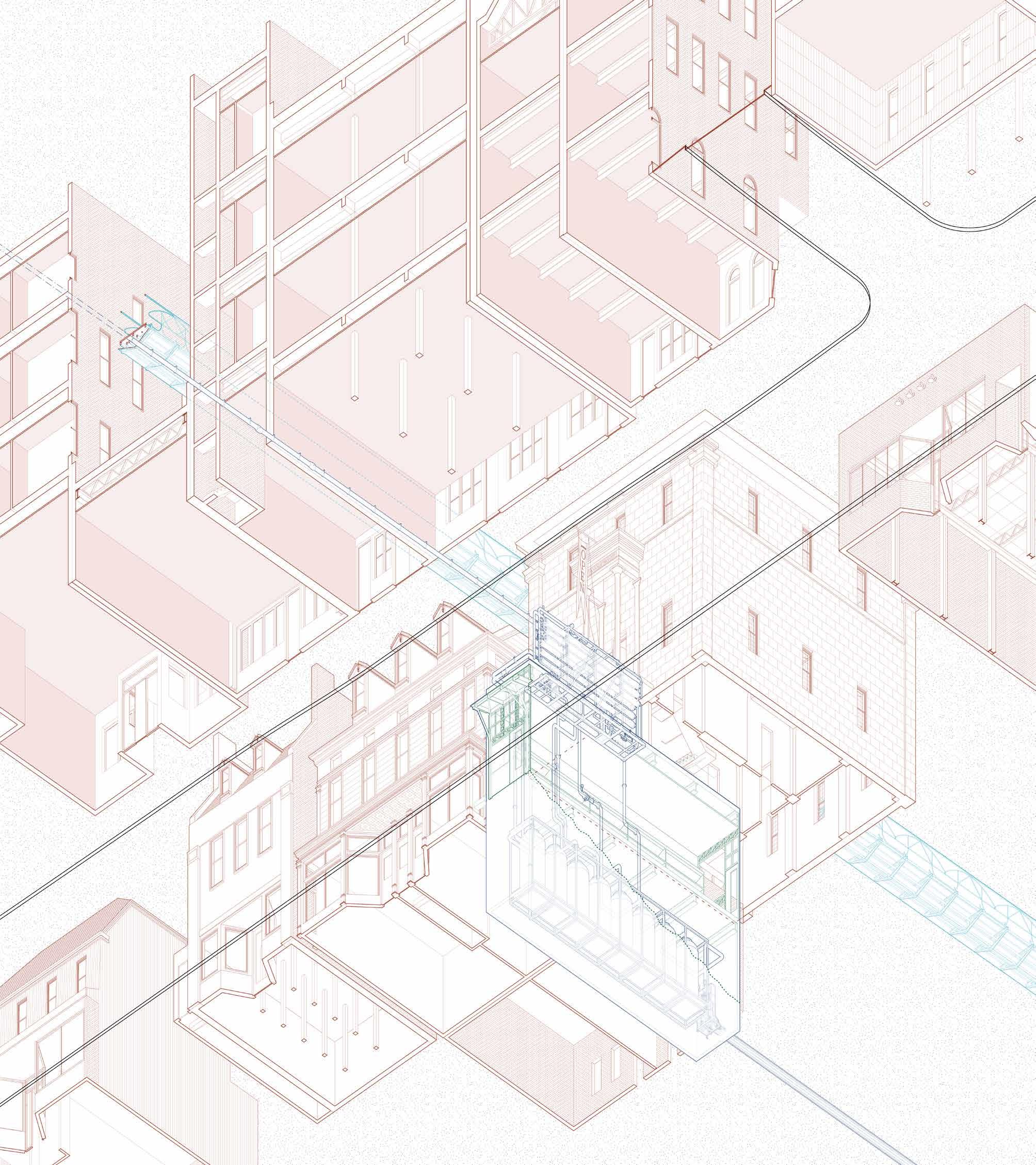
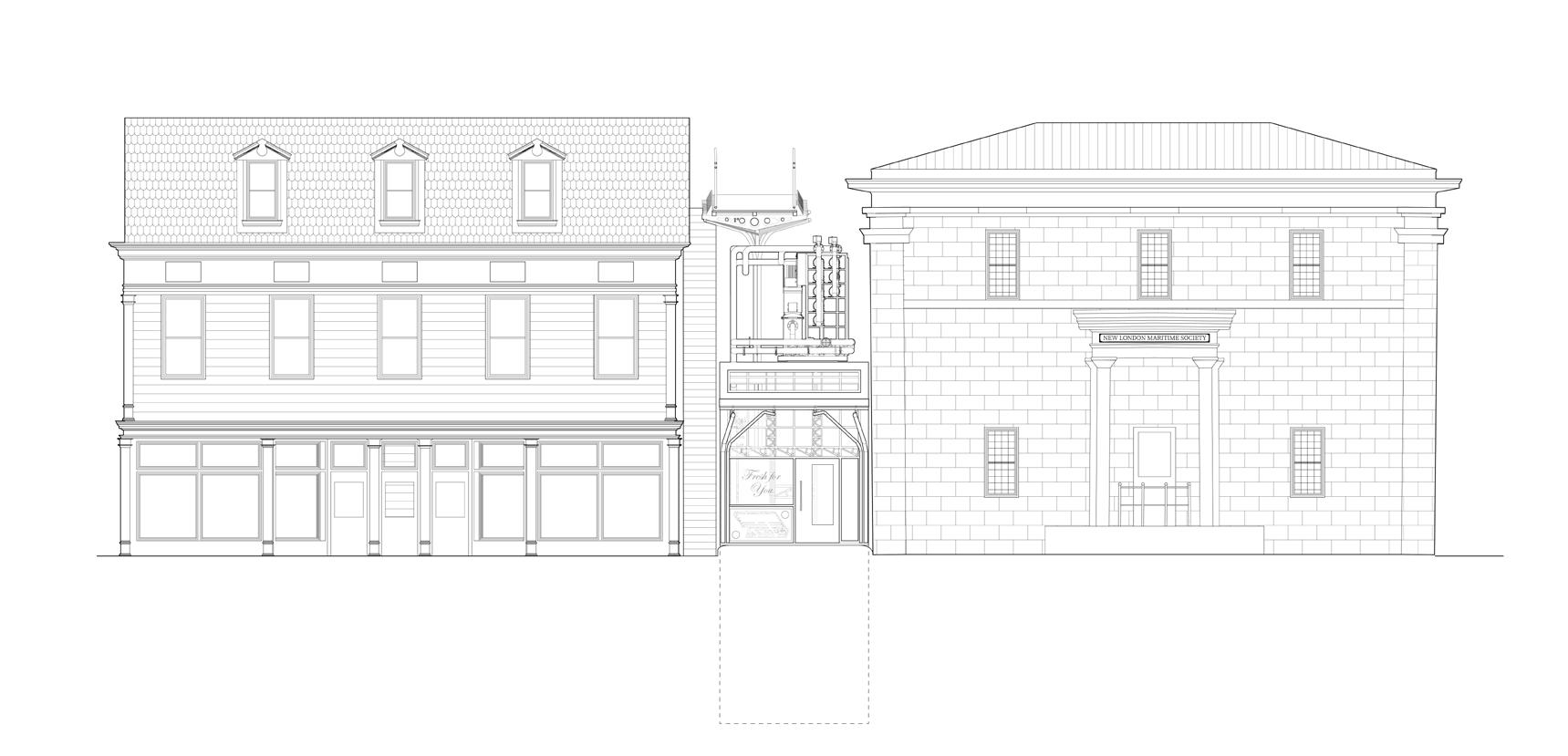


The new pedestrian bridge links the main street with waterfront, and reflexively carries water back to land.


One of numerous piers could provide an abundance of local food resources, including oyster and seaweed farms, as well as water syphoning facilities.
1/32” Site Model
Relationship between the three urban interventions >
> Pier Restaurant, Kelp Farm & Water Syphoning Pumps
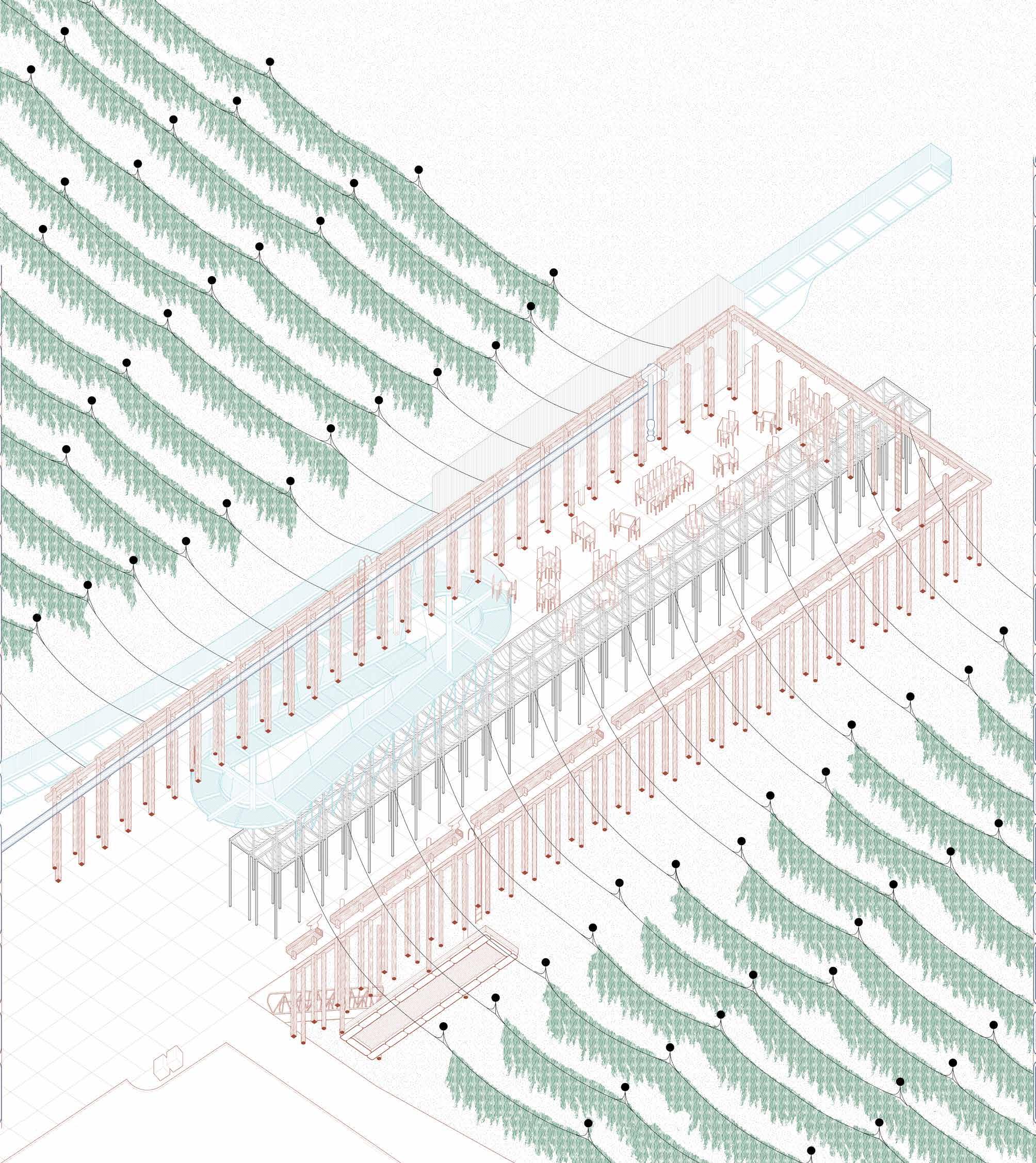
Using the enveloping nature of the running track sectionally, the athletic facility expresses physical activity not only in singular programmatic nodes, but in the circulation between the spaces.
Consisting of a series of large athletic platforms stepped in a spiral, all circulation is exported to the completely accessible perimeter running track. Three different uses exist simultanously; runners, people walking to an athletic platform, or someone stopped in an alcove, spectating the many visible activities happening at once.

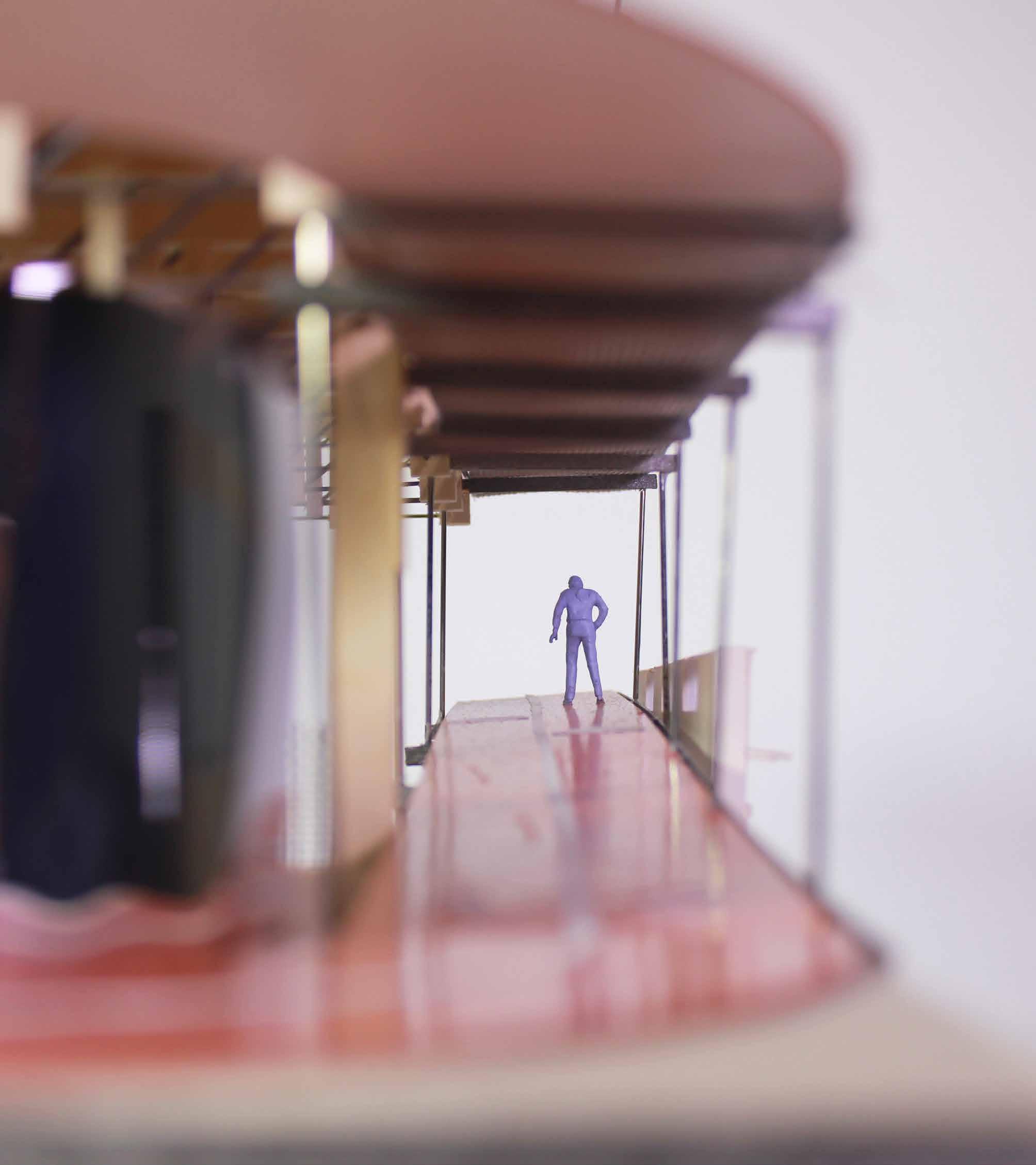

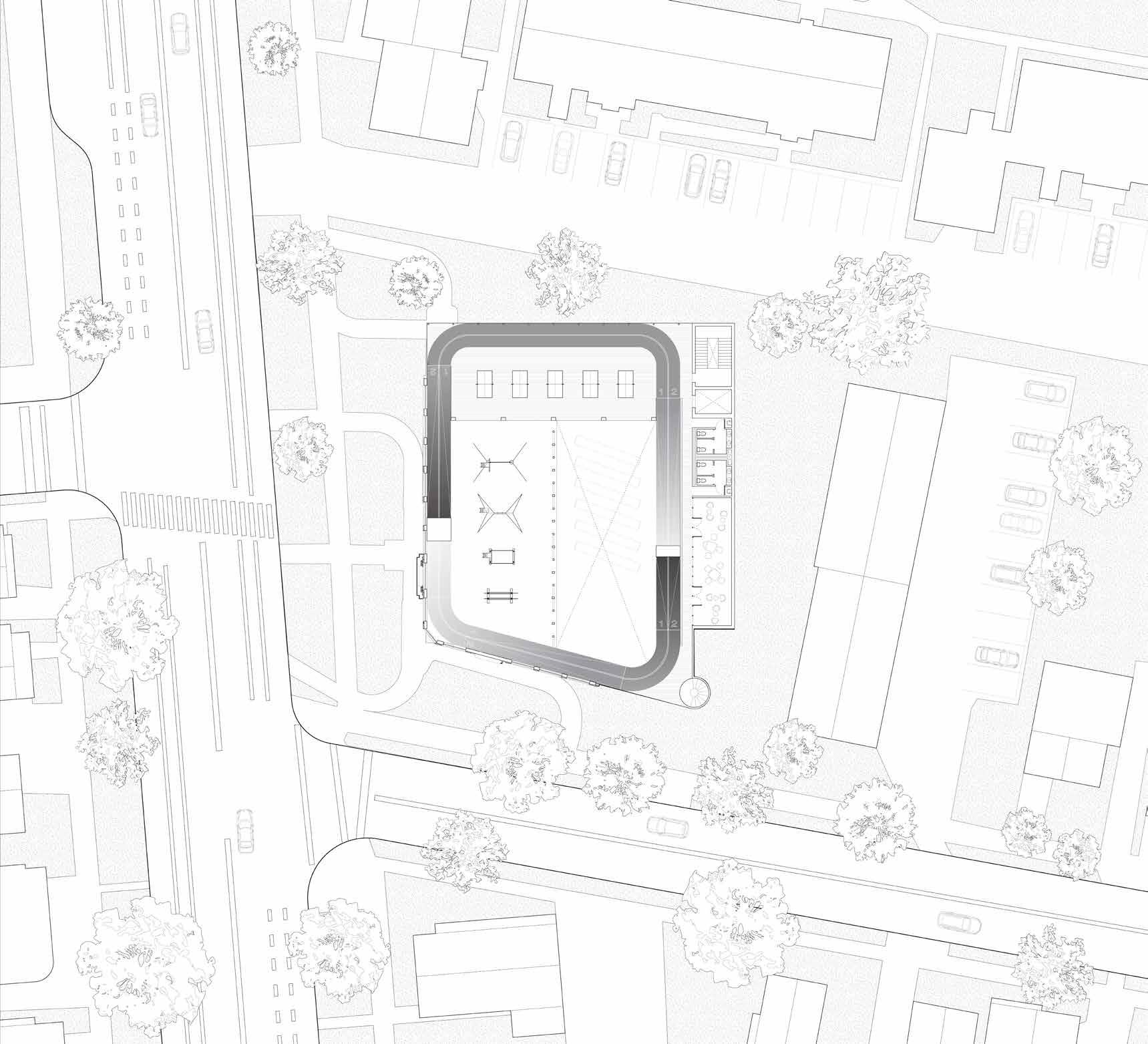

The running track becomes threedimensional, housing all small programs in a stepped, split-level arrangement.

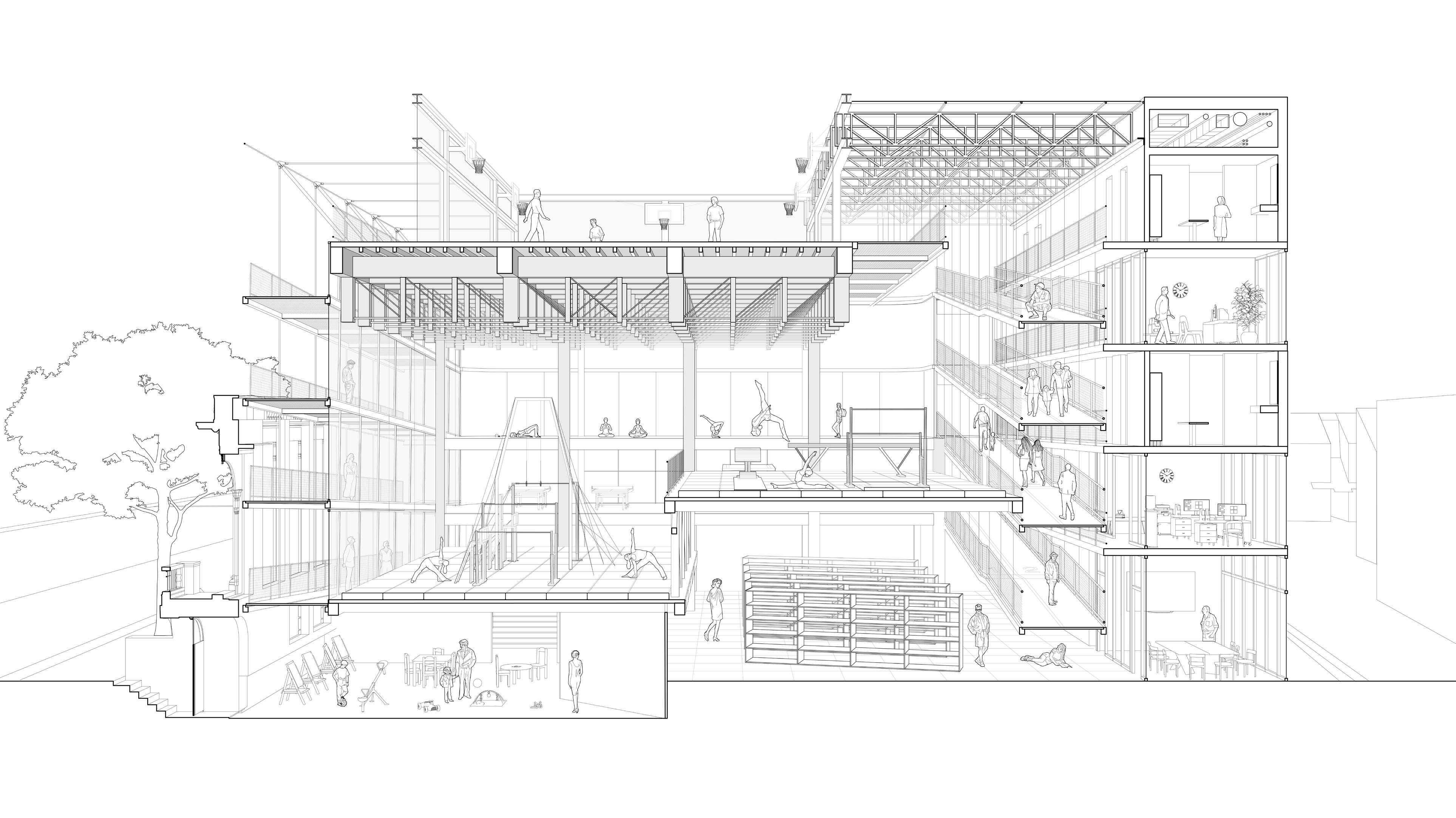


Large scale gymnastics spaces are achieved through a long span wood/ steel hybrid structural system. The track structure is independent.


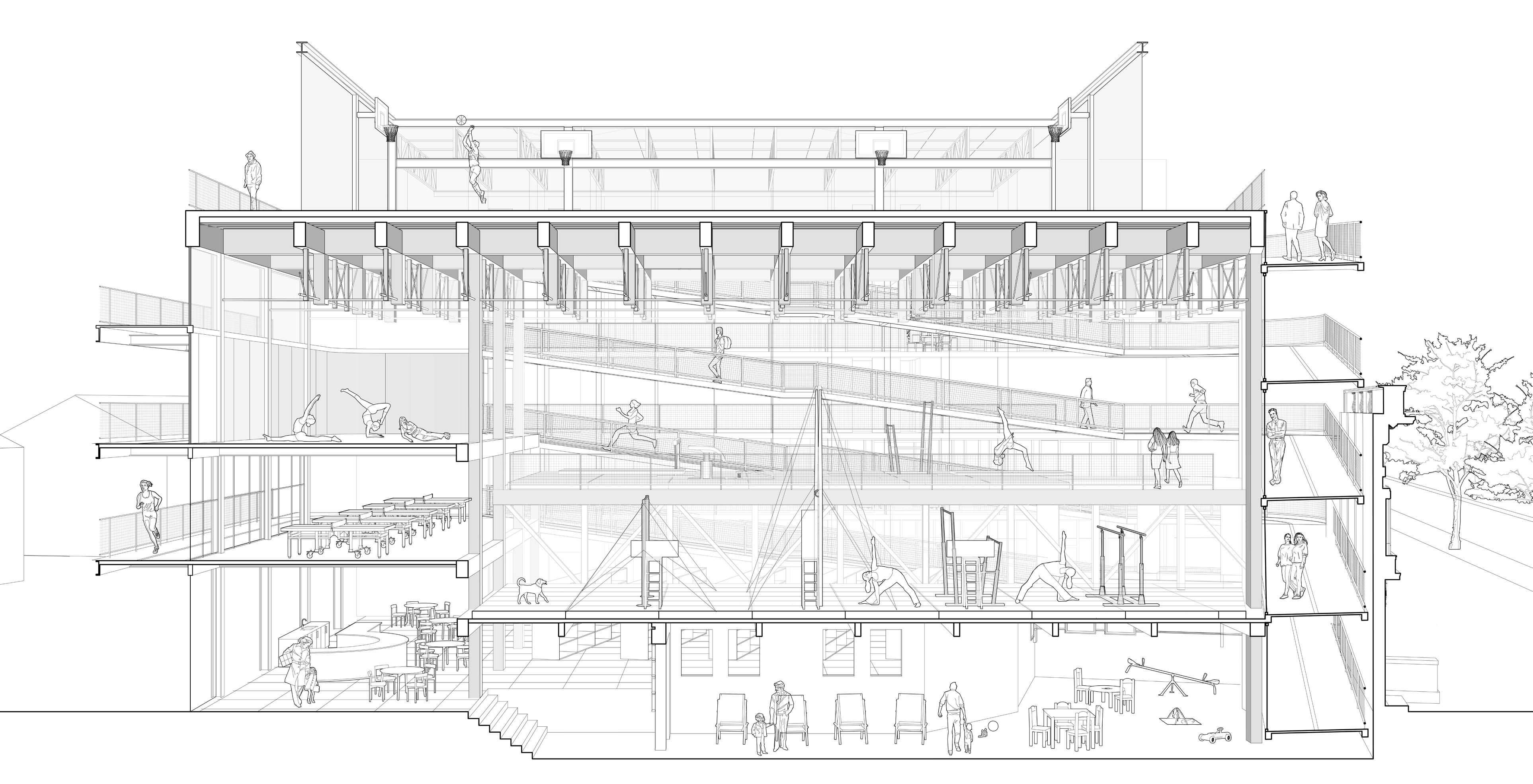

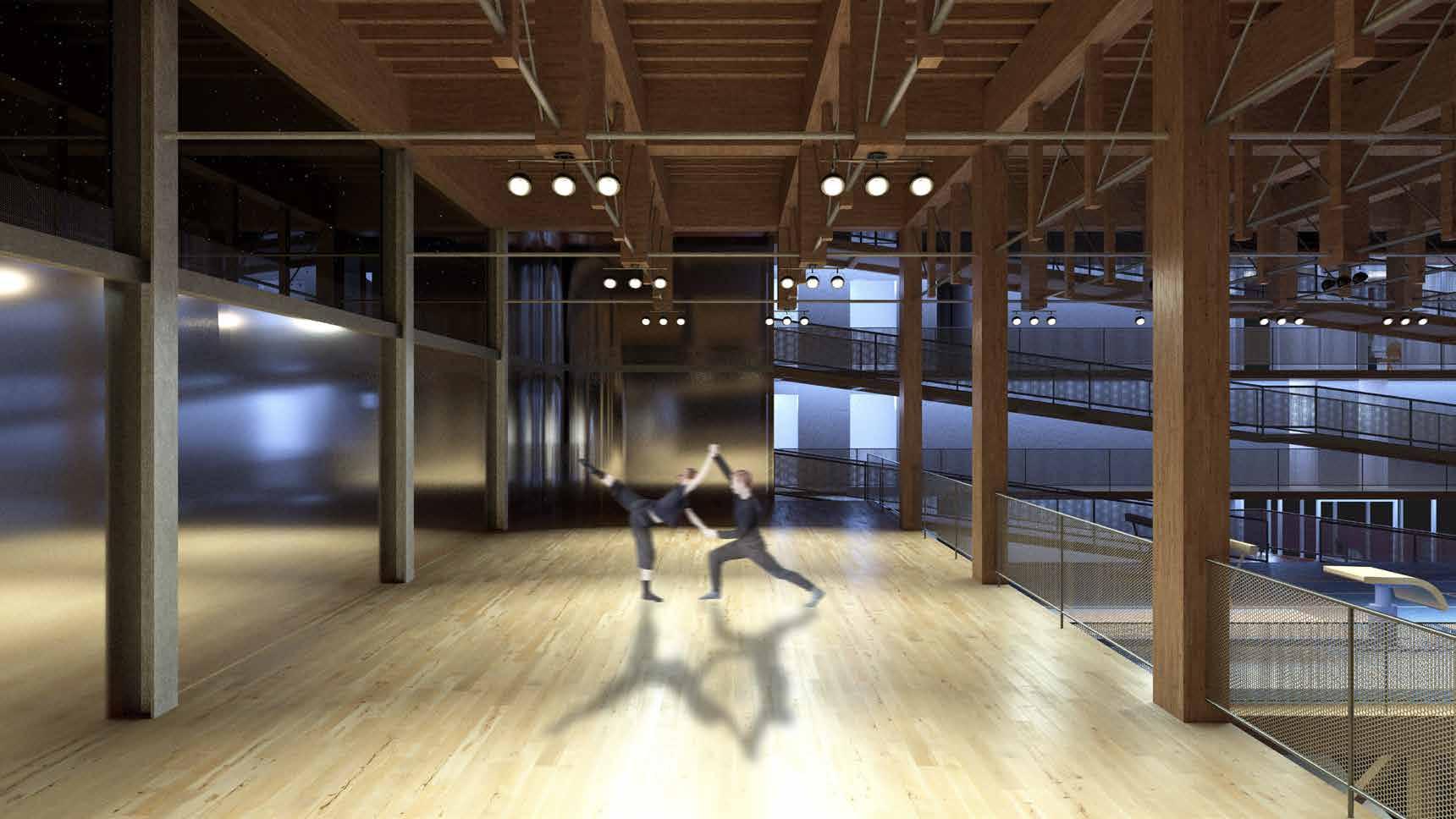
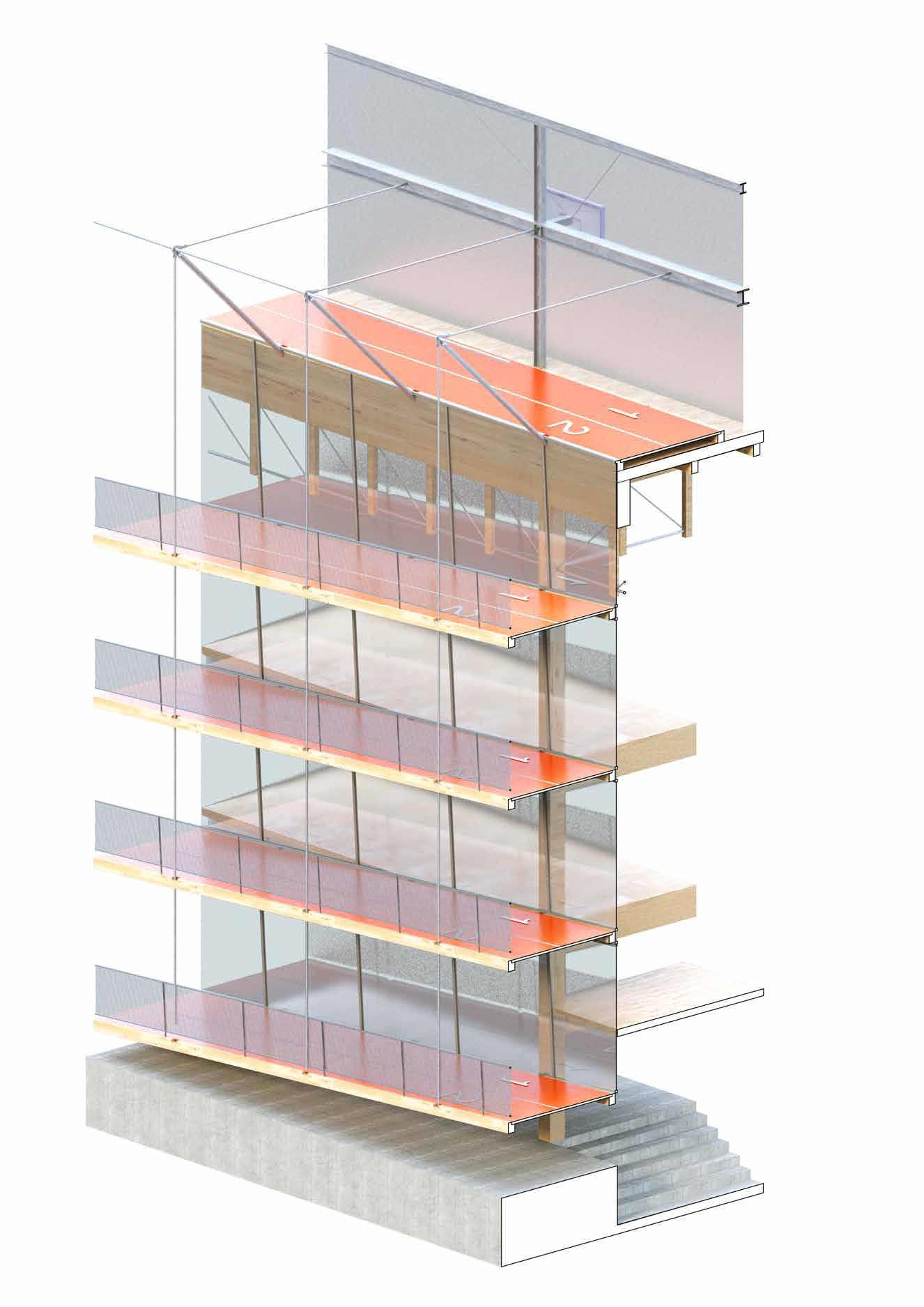
Track system is hung from above, freeing spectator views into large scale interior gyms.

983 State St, New Haven, CT
Hospice Facility, Alternative Medicine
Core II, Spring 2024, Critic - Eeva-Liisa Pelkonen
Having been diagnosed with a terminal illness, and wishing not to recieve further medical care, she retreats to water in her final days.
An alternative hospice program in New Haven, late life care is centered around two opposing cycles of water. Conceived of as an array of compartments for the transition of states, each therapy room aligns the daily schedule of those in care with that of the natural process of water movement.

< X-ray view of systems mobilizing the each of the hot and cold water cycles.
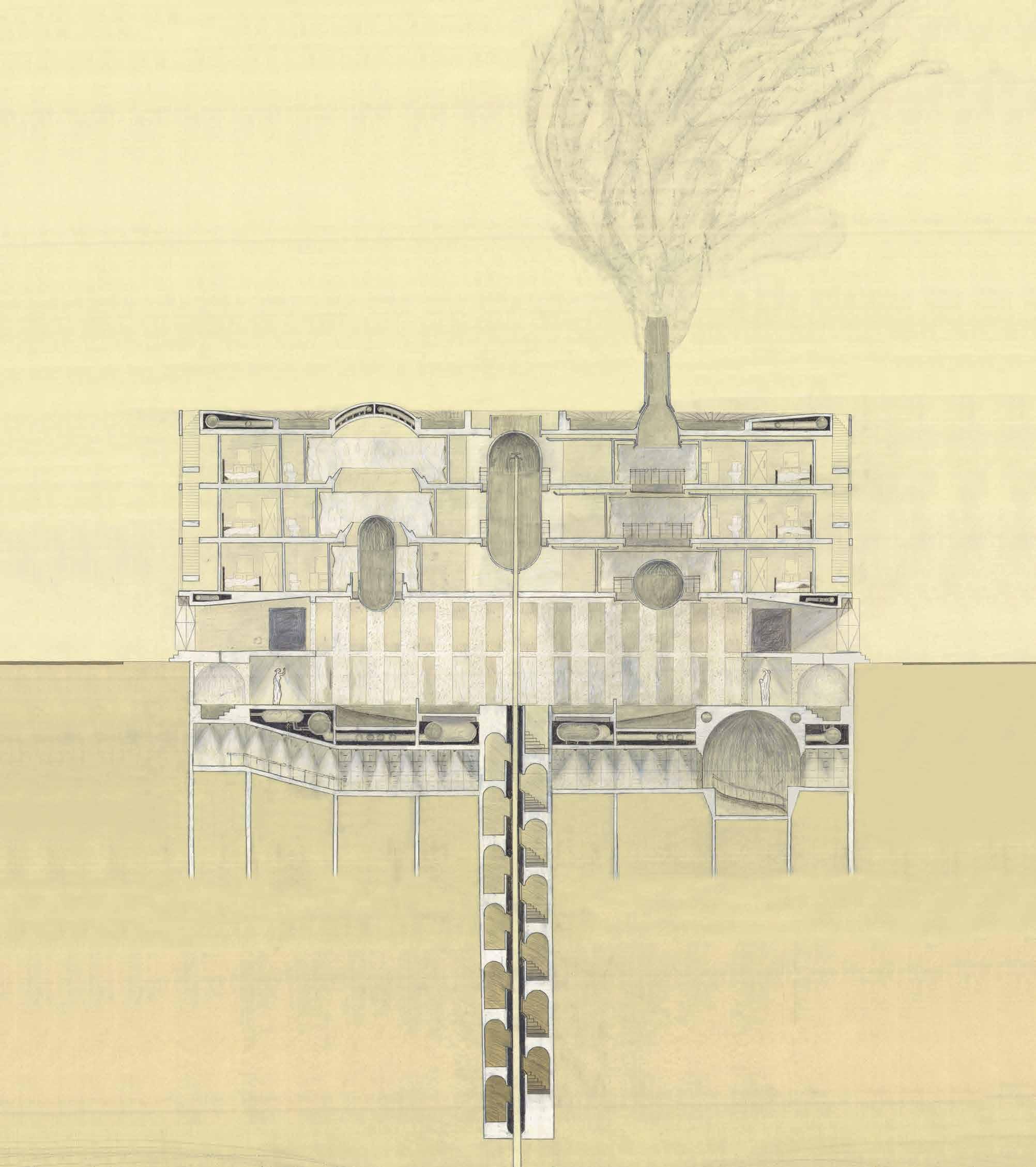
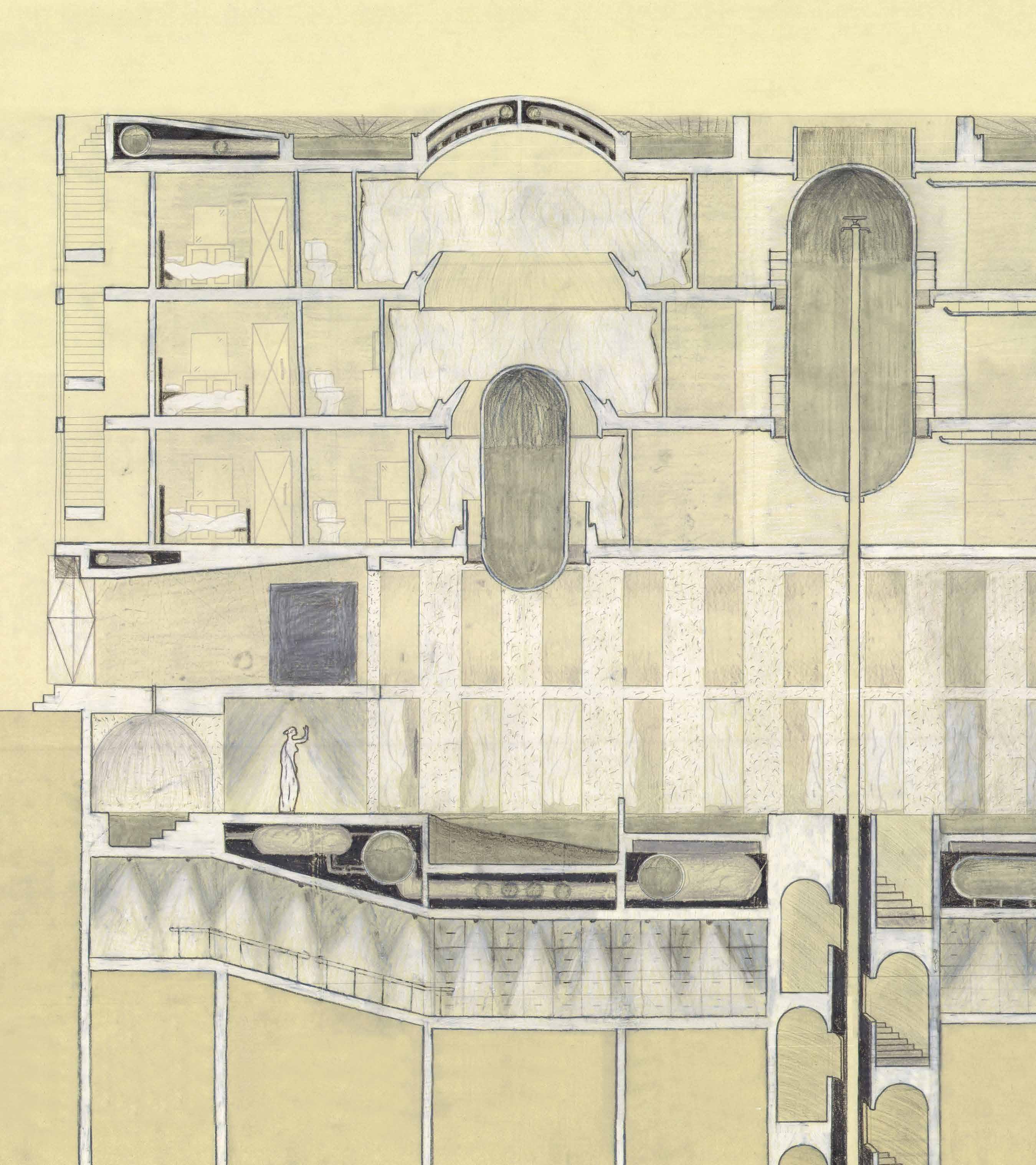
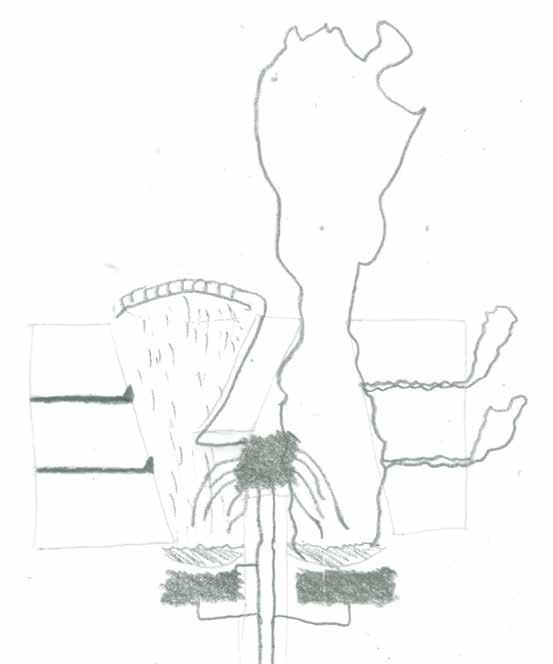
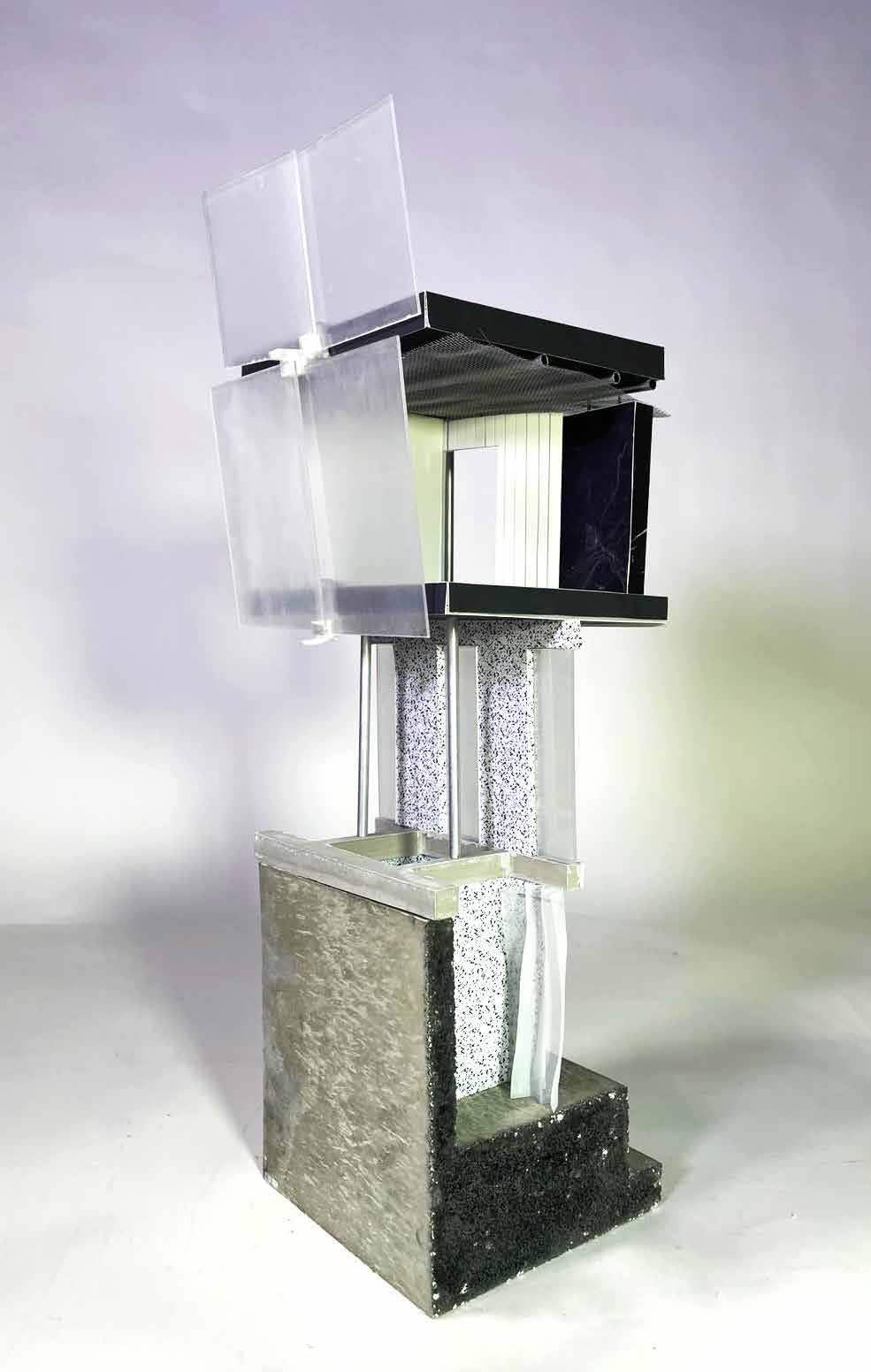
< Longitudinal section hand drawing illustrating hot and cold water pools, plunges, therapy rooms, and the network of water systems in between.

Siphoned water from the central tank distributes into hot and cold submains, starting oppositing looping cycles of hot and cold amenities.





Each therapy room consists of water in a different state of circulation.
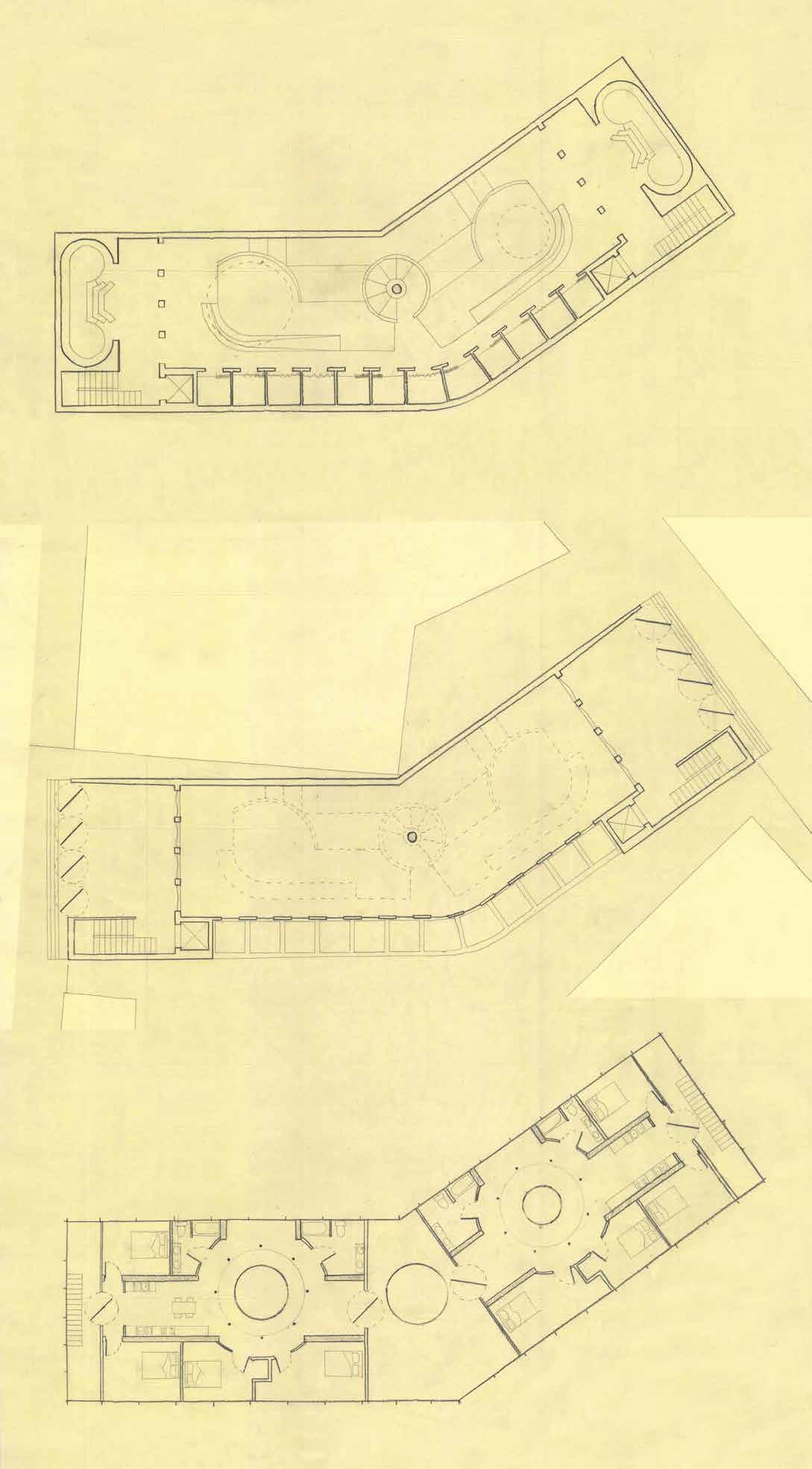

Tokyo, Japan
High Fashion + Childcare for Retail Workers
Core I, Fall 2023, Critic - Michael Szivos
The impulse to contradict an assertion always renders unknown objects (out-of-sight) more desirable than known objects (in-sight), the embrasure materially mediates this relationship.
The project houses two physically separate programs, a high fashion store and a children’s playscape. Mediated by the use of oblique and elliptical readings of conic intersections in tectonic and stereotomic forms, readings of space beyond start to flatten substantive objects into representative images.

Viewership angles are calculated in two-dimensional unrolled projectors, to then be rerolled into physical space

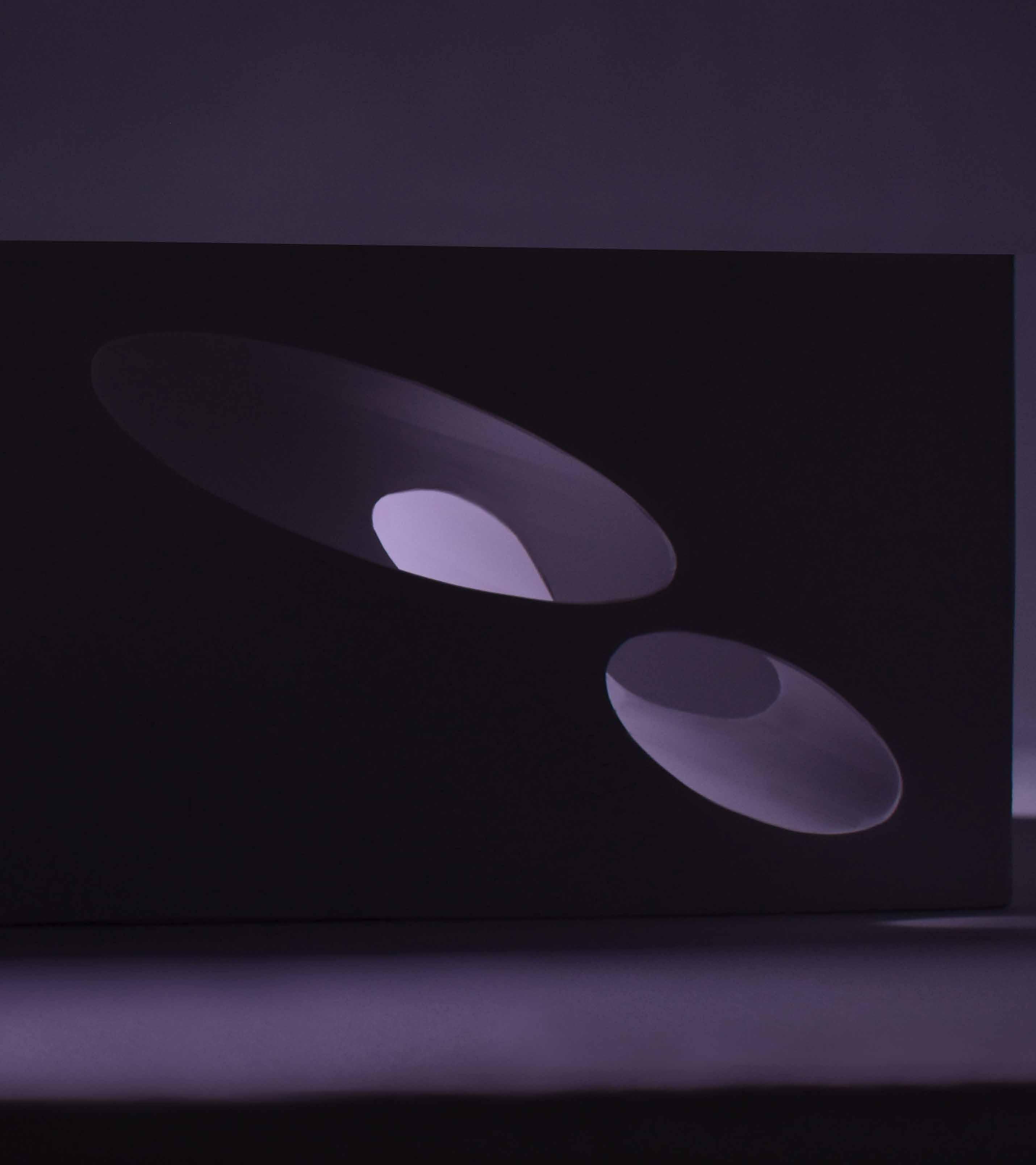

The rerolling process creates a cacophony of secondary mediating intersections that displace sensory information from one room to another






Wall Party generatively speculates on the masonry party wall’s degree of separation resolution at the time of building demolition.
By accessing and manipulating latent information within digital images (i.e. rbg values, hue, channels, etc.), spatial imprints are generated to suggest histories of demolished buildings and opporitunities for reliefbased adaptation.
