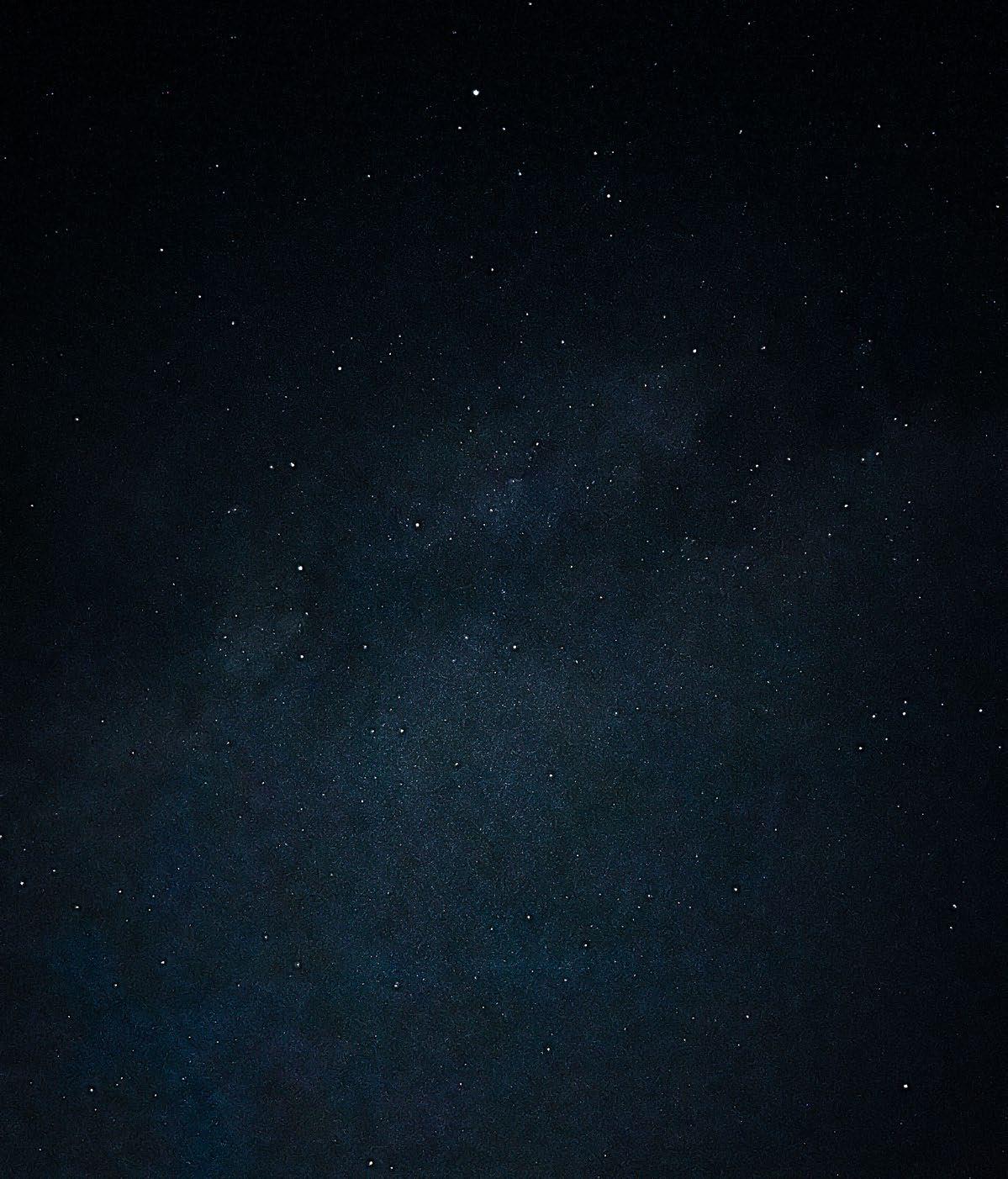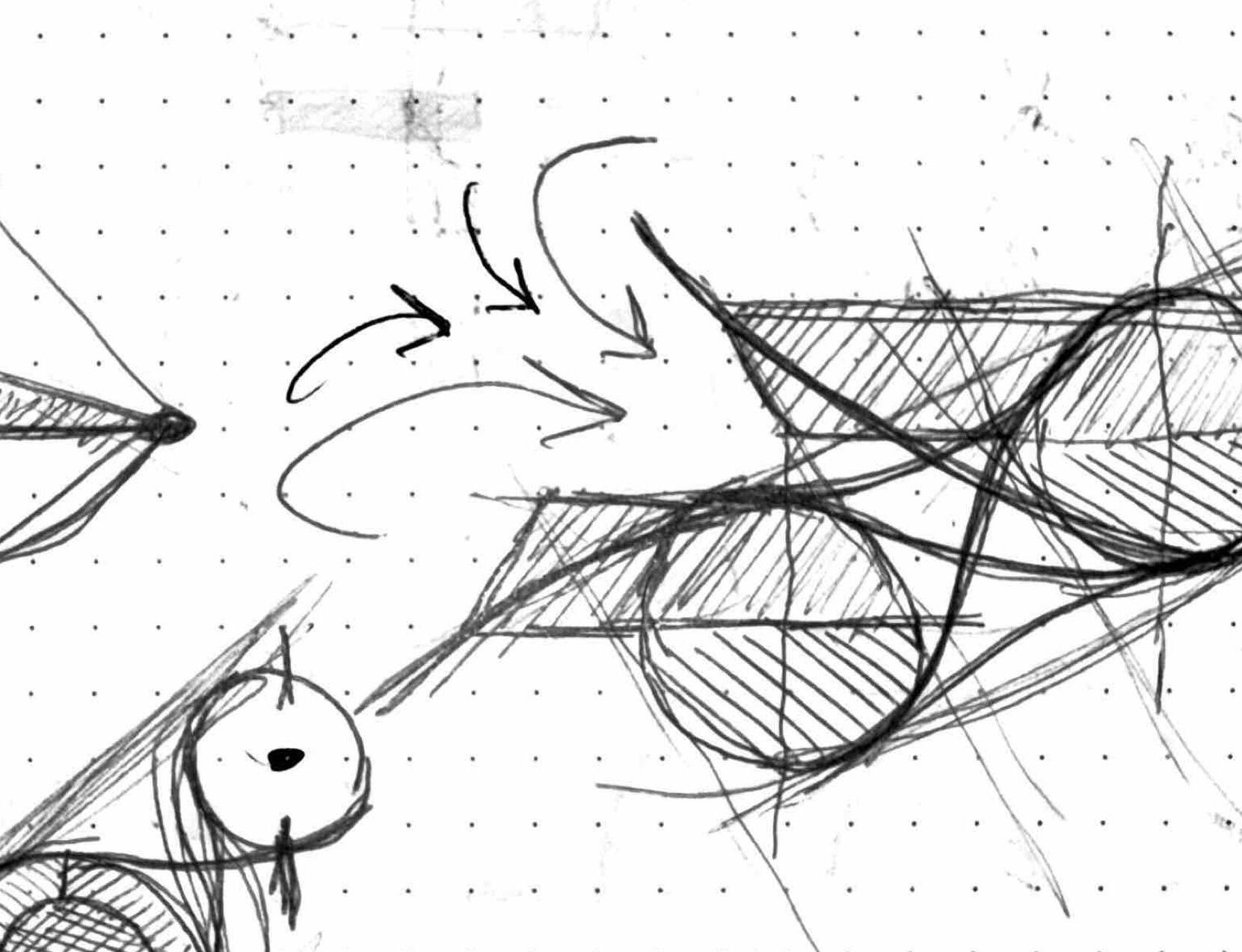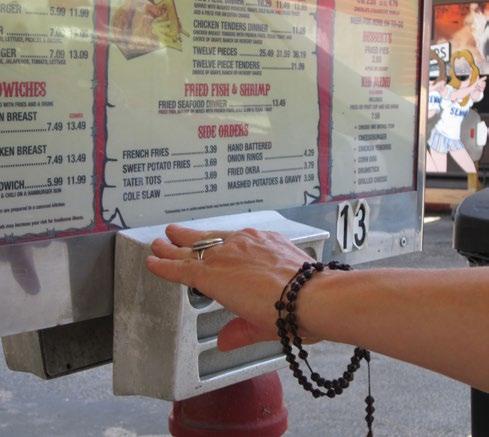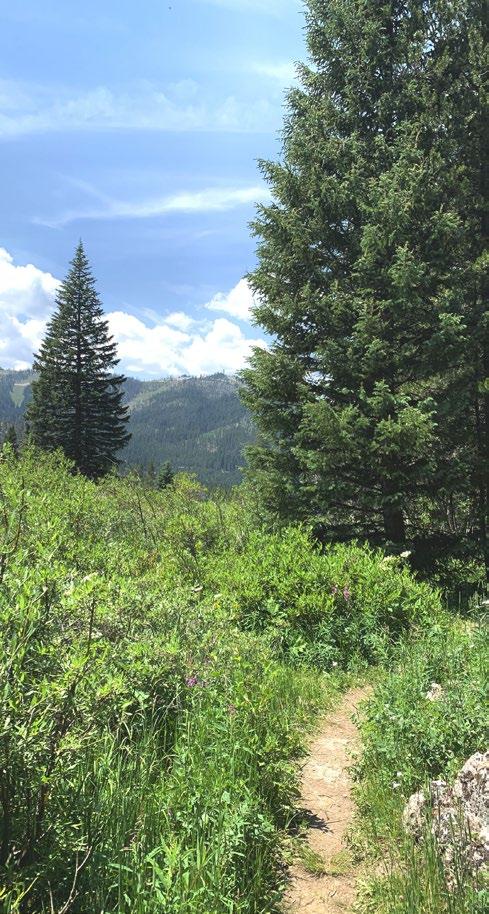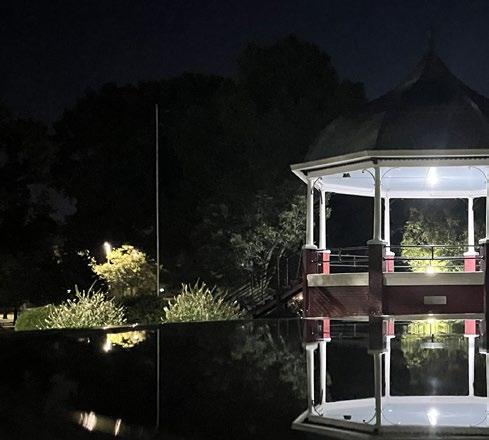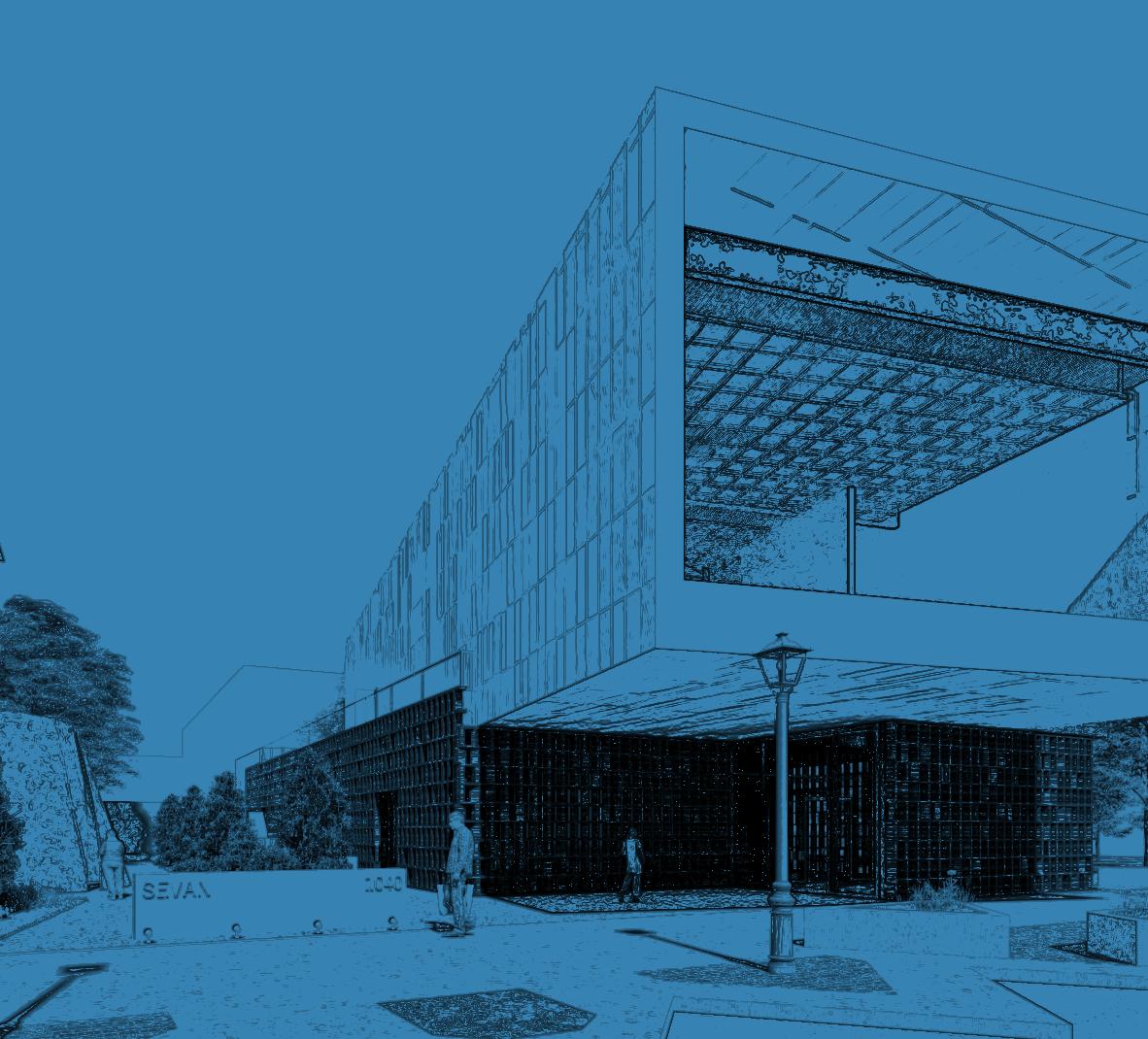

LUCAS MCLAUGHLIN
STUDENT OF ARCHITECTURE
EDUCATION
Lawrence High (2019-2023)
High school
University of Kansas (2023-Present)
Masters of Architecture
SKILLS
3D Modeling
SketchUp, Revit, Blender
Adobe Suite
Rendering
Lumion, Twinmotion, D5
REFERENCES
Justin Zaruba +1 (785) 917-3287
Manager at Breakout Lawrence
Bryan Love II +1 (816) 529-0118
Manager at Limestone Pizza
CONTACT ME!
Email: lucasdmclaughlin@gmail.com
Phone: +1 (785) 917-8354
EXPERIENCE
Fuzzy’s Tacos (2022-23)1115 Massachusetts St, Lawrence KS
Worked as a line cook, focused on effective communication and speed, while interfacing with guests.
Breakout Lawrence (2023-Present) 727 Massachusetts St
Works as a game master and contributes to new room design, leveraged technical ability and constant customer relations
Limestone Pizza (2024-Present) 814 Massachusetts St
Works as a server, focused most heavily on quick, effective, and clear communication among staff, customers, and management.
PHILOSOPHY
I am desperately in love with the world and the humanness of connection. Connection is my biggest driving force, which informs most of my attempts to create. Connection through art, writing, music, sketches, laughter, seriousness, and most importantly, architecture and nature. These all are close to my heart and my personal identity, all of which drives my professional and creative endeavors enclosed within this portfolio.

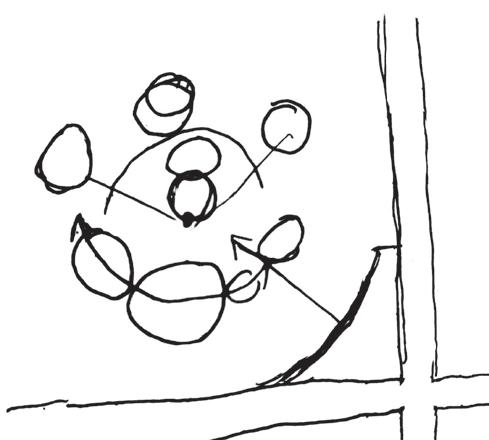

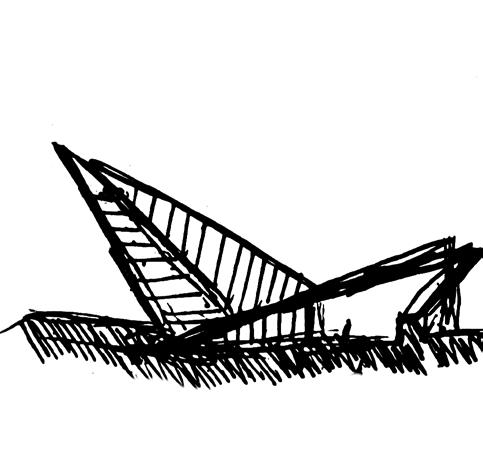


UNITY SCHOOL MEDITATION
RESTAURANT
6-15 16-23 24-27 28-31 32-33
01 Unity School
Primary School for Kano, Nigeria
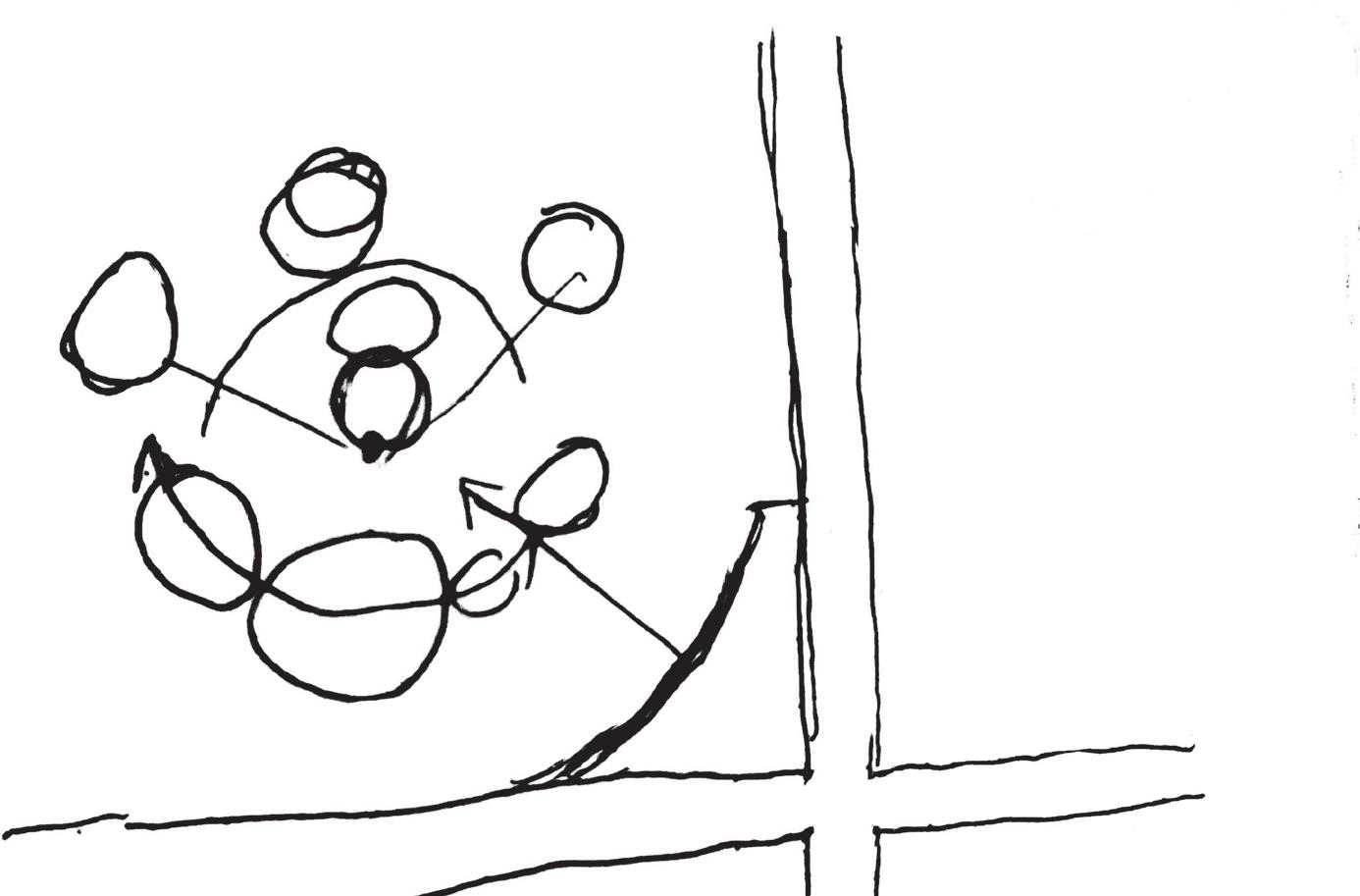
Project Brief
This project was based upon a period of intensive collaborative research not just with studio peers, but a partnership with the local Bayero University in Kano, Nigeria. Due to various social, economic, and environmental factors, the need for a new, safe school is paramount to this local community on the outskirts of Kano. Located adjacent to a mosque, the project calls for an elegant, refined form, that can be expanded upon, easily maintained, yet is a sculptural element in its own right.
Of note in this project is the use of solar chimneys to achieve both naturally ventilated and sculpturally expressive form, which then creates rhythm and hierarchy throughout the entire construction, serving as an important anchoring point not just for the students, but use by the wider surrounding community.

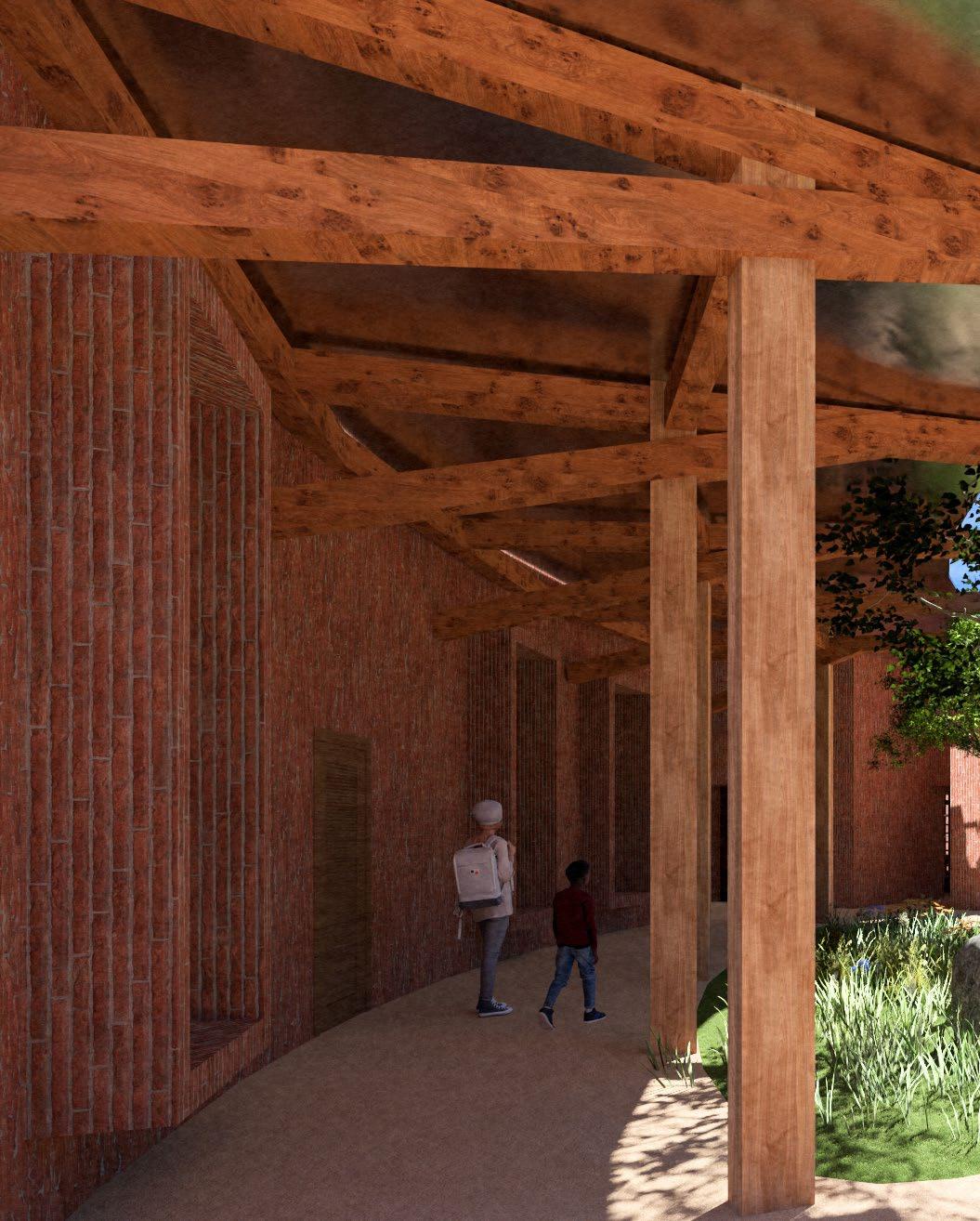
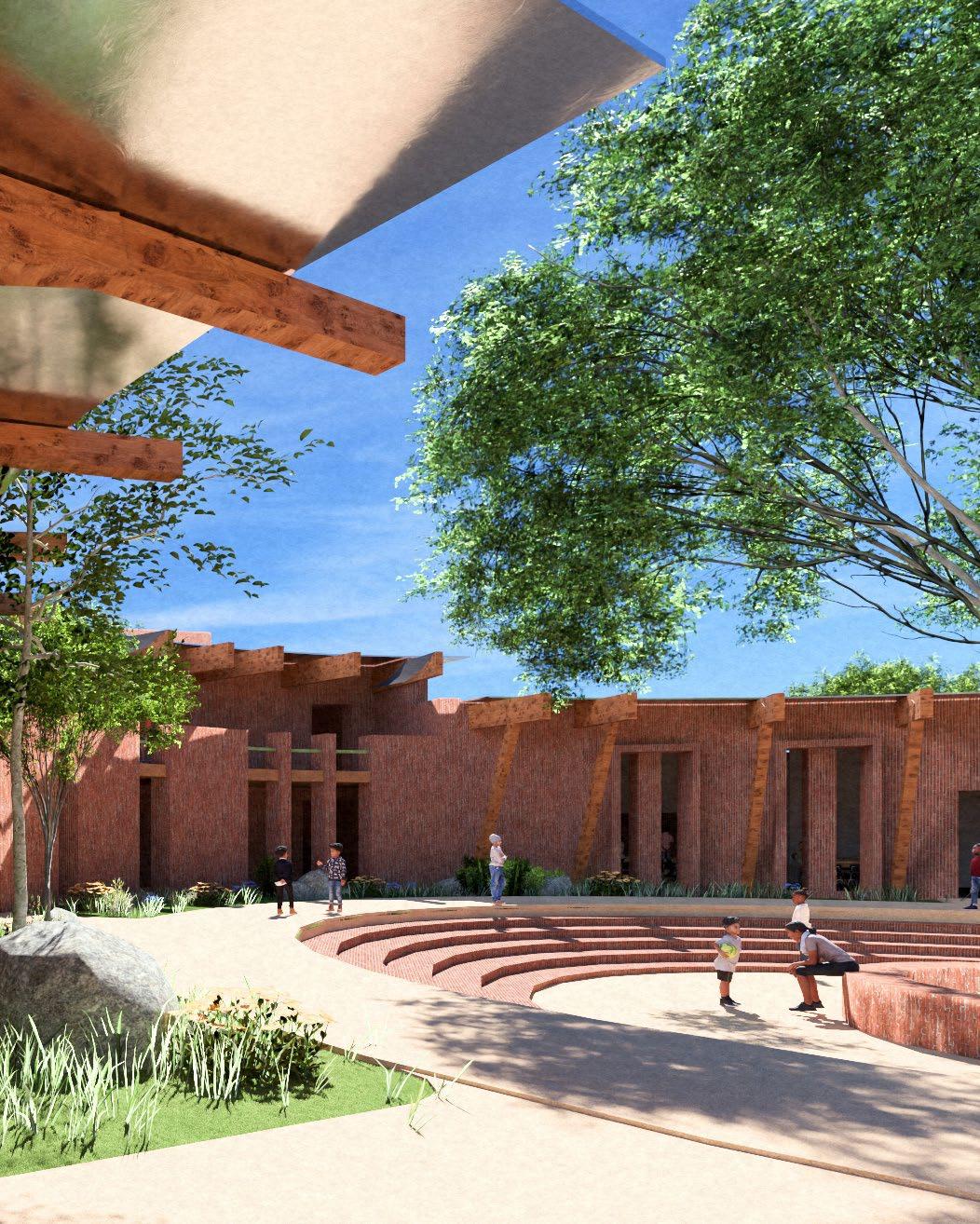
Kano’s climate is a hot arid zone, characterized by intense year-round heat and severe solar radiation. With the ever increasing climate-crisis, dust storms, mosquitoes, and desertification have become an increasingly bigger problem, ones that must be designed for.

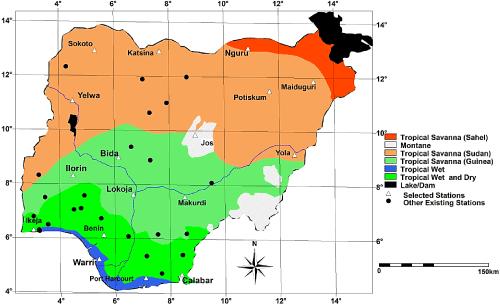



Sustainable, economically sourced construction with a myriad of passive systems to ensure an easy, equitable, and enjoyable experience.
Community oriented, both within the program and form. Designed in mind for the school and the broader community and serve as a space more than just for school.
A positive learning environment, promoted through design that encourages play, wonder, and acts as a safe, secure space for exploration.
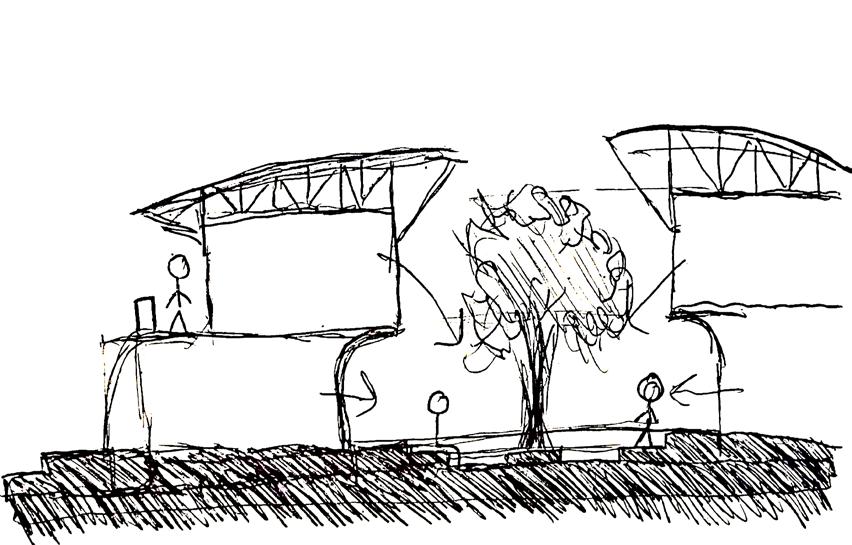

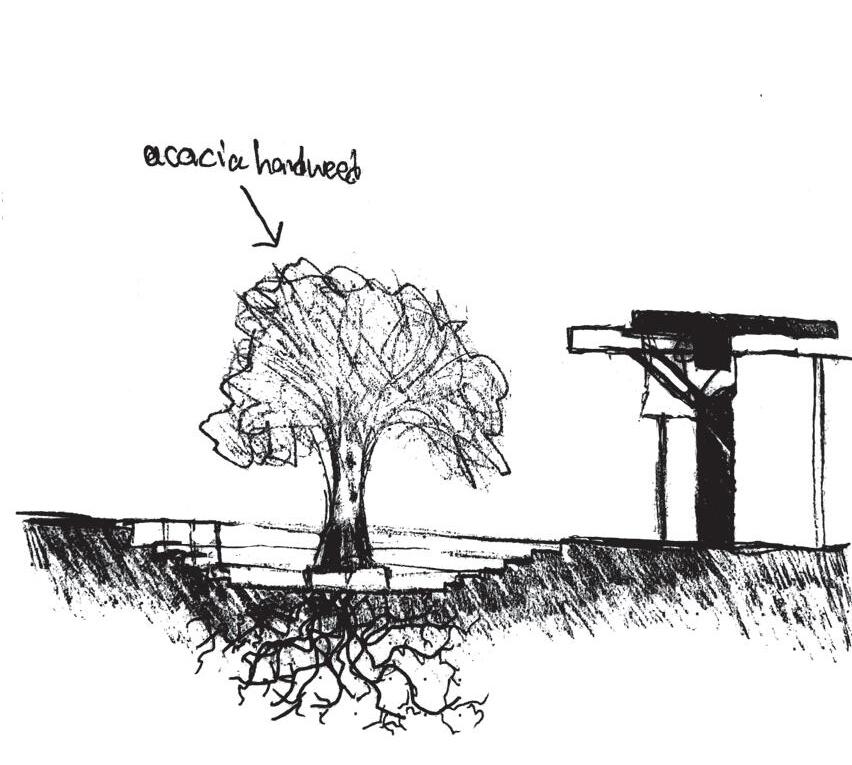

Form-making
Based around local forms, huts, and local Housa complexes, this exploration of circular organization situates the community and most importantly, students, at the center of the form. The central courtyard serves as a place to both literally and symbolically anchor the students as well as the local community within this new school.

Organized to promote student welfare and safety, students are organized in three distinct blocks, divided among two grades. Sets of collapse able walls allow for flexibility within these spaces, and the circular organization of the complex allows for further outwards expansion radially into the rest of the site. The administration block is the most forward-facing portion, allowing them to serve physically as a protective checkpoint for people entering the school.
The situation of the building in the bottom corner of the site would allow for further expansions as needed to be easily added inwards radially on the site.
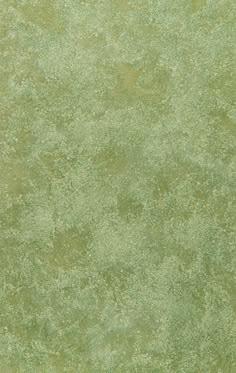

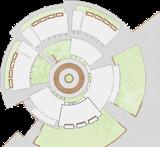



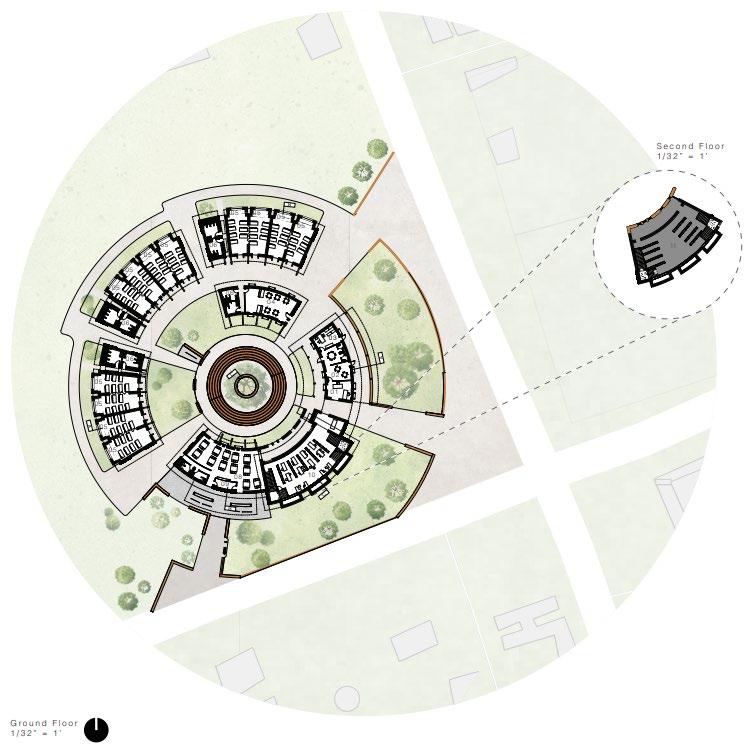
Building Organization
Organized to promote student welfare and safety, students are organized in three distinct blocks, divided among two grades. Sets of collapse able walls allow for flexibility within these spaces, and the circular organization of the complex allows for further outwards expansion radially into the rest of the site. The administration block is the most forward-facing portion, allowing them to serve physically as a protective checkpoint for people entering the school.
Building Form
The curved form highlights connection among the users, but protects them from the outside, yet it also exploded to allow for the delineation of spaces.








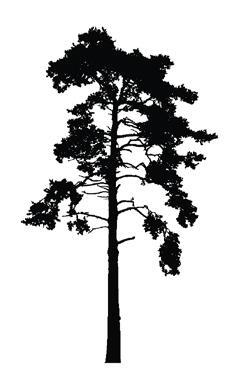



















































Sunken courtyard
Sectional Organization
Presented sections describe in better detail both the human scale of the building, as well as the ways in which environmental strategies work within the buildings. The main student buildings, as well as the library and additional flex space are equipped with solar chimneys in order to mitigate overheating the buildings, as well as providing a natural cooling alternative.
Large monolithic clay walls help keep the buildings cool during the day, and heats them slightly at night with residually kept heat. Local trees like Acacias also promote cool, shady areas as well as increase connection between the building, user, and land.
The central sunken courtyard acts both as a central area for meetings, lessons, and play, as does the larger surrounding circulation. Anchors embedded within the buildings would allow for temporary coverings, structures, or market stalls to be installed and removed easily, again promoting the connection between the students and elevates the building past being just a school, but being central to the community as a whole.

02 Restaurant + Gallery
Upscale Restaurant For the Heart of Lawrence, Kansas

Project Brief
Situated on a corner site that acts as an entrance to the historic downtown Massachusetts street in Lawrence, Kansas, this restaurant and gallery space celebrates art, embraces a new look to frame Massachusetts street, and opens new public space. A sculpture garden sits alongside the restaurant, allowing easy access to famous art and new green spaces, as well as situates this new restaurant as a local anchor.
This upscale casual fine-dining restaurant is based upon a simple intersection of forms, with the upper level gallery space oriented specifically to capture views of a pocket garden across the street, further linking it to the surrounding places. Simple materiality of wood, local smoothed sandstone, aluminum panels, glass, and metal, form the entirety of the interior and exterior, forming a holistic and harmonious experience
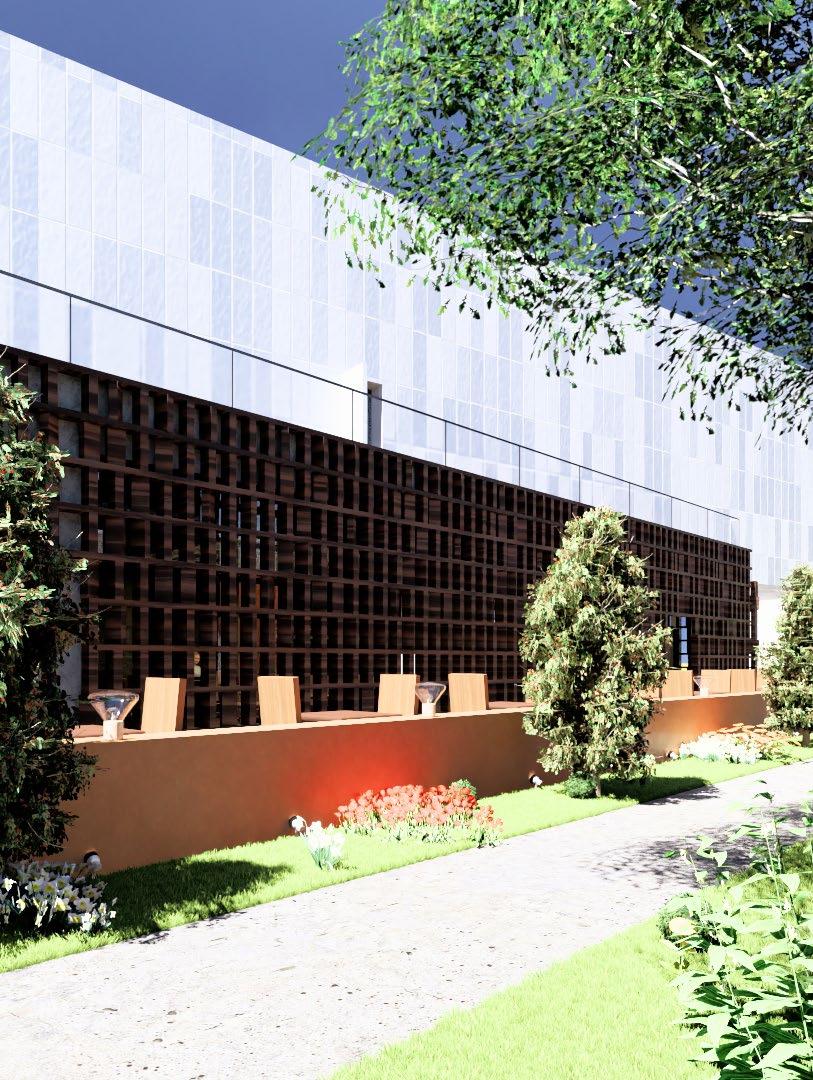

Alley- kitchen access for ease of deliveries

Green roof for restaurant produce
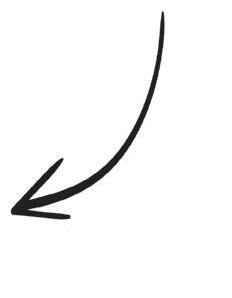

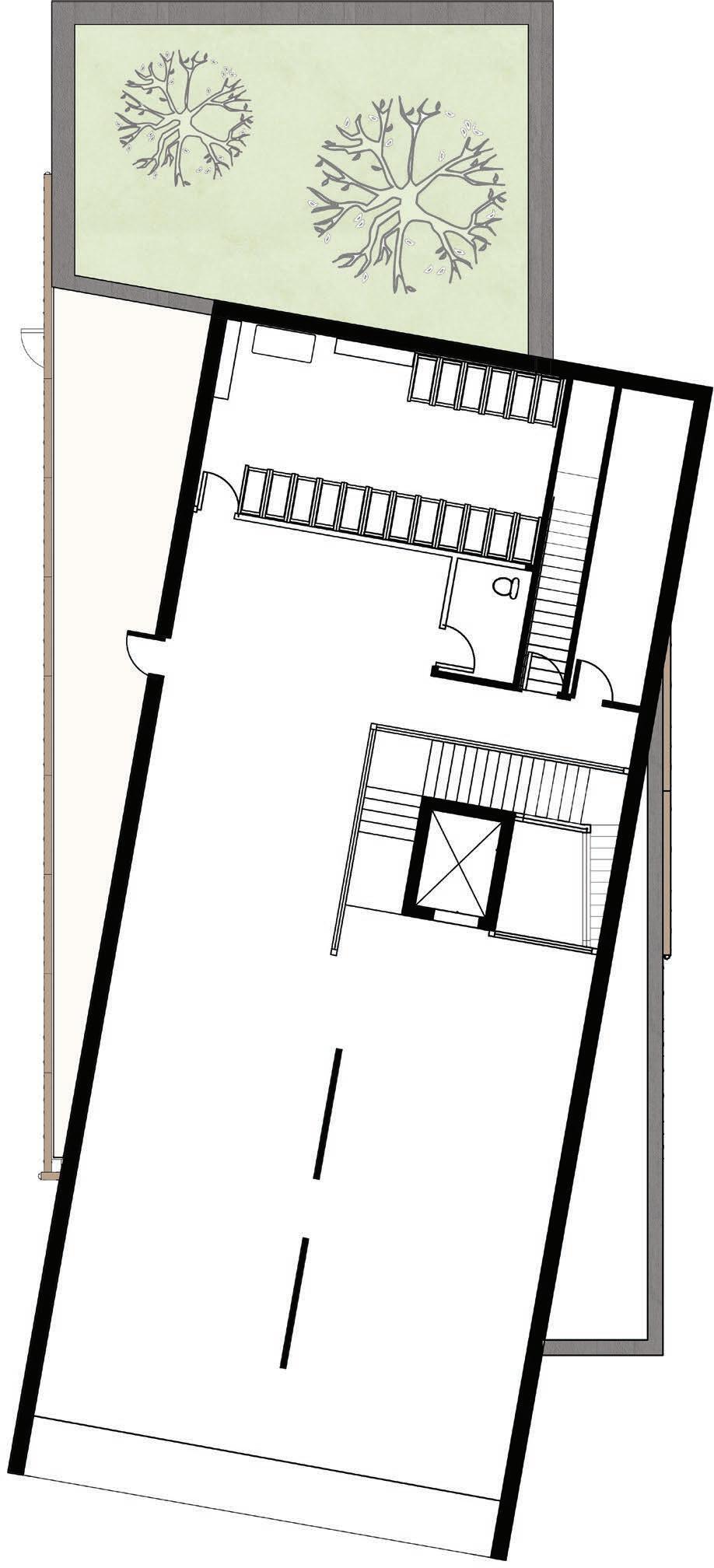
Additional balcony overlooking Mass St.

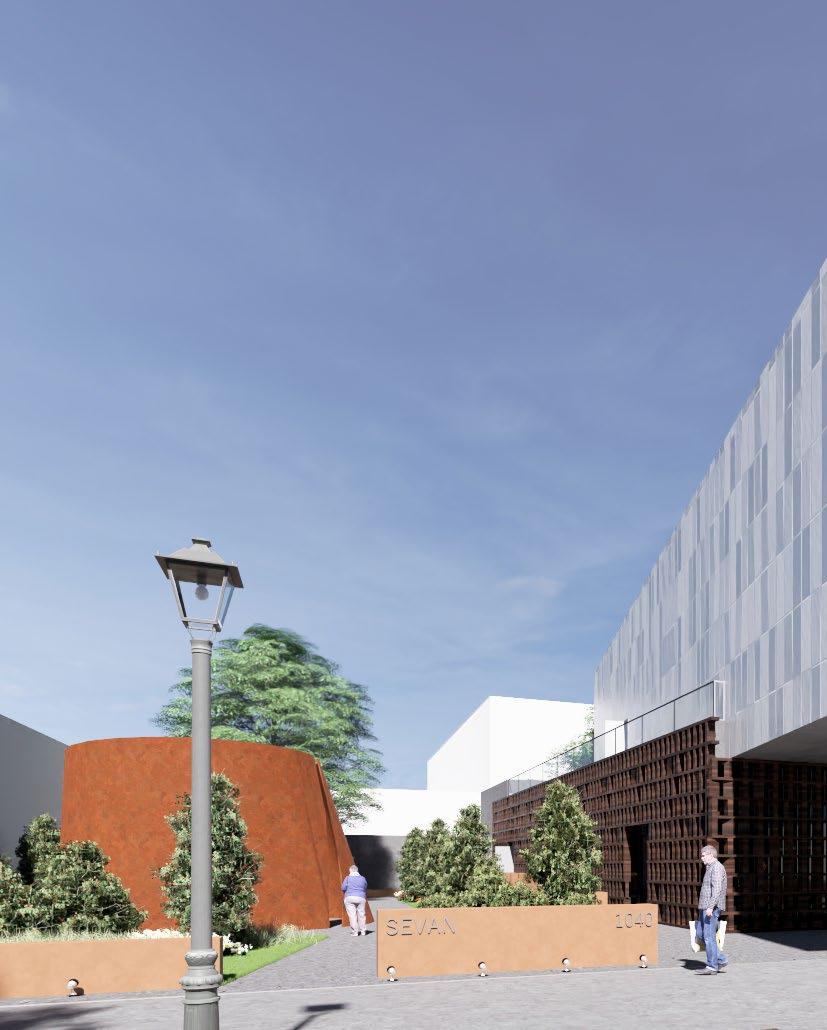

Materiality
A wooden screen wraps the ground floor, allowing light to penetrate in a dappled pattern mimicking a forest, while a primary view frames the upper floor, both providing an elegant snapshot of the surroundings while giving ample space to the current collections on display within the gallery.
The white aluminum panels bring a sense of elegance and contrast to the dark and moody restaurant, while the turned forms clearly delineate functions, and allow each to exist independently yet in relation.

Sculpture
The building itself reflects the surrounding sculptures in the adjacent garden. Encouraging public engagement, the humble park is wildly presenting, tamed in nature, and simply laid out in a way which promotes time spent focused on the actually surroundings, not navigating a maze.
A direct connection to the restaurant, yet a clear separation via a humble divider of locally sourced smooth-cut limestone. The sidewalk facing Richard Serra sculpture serves as a point of interest both for the restaurant and historic downtown district as a whole.
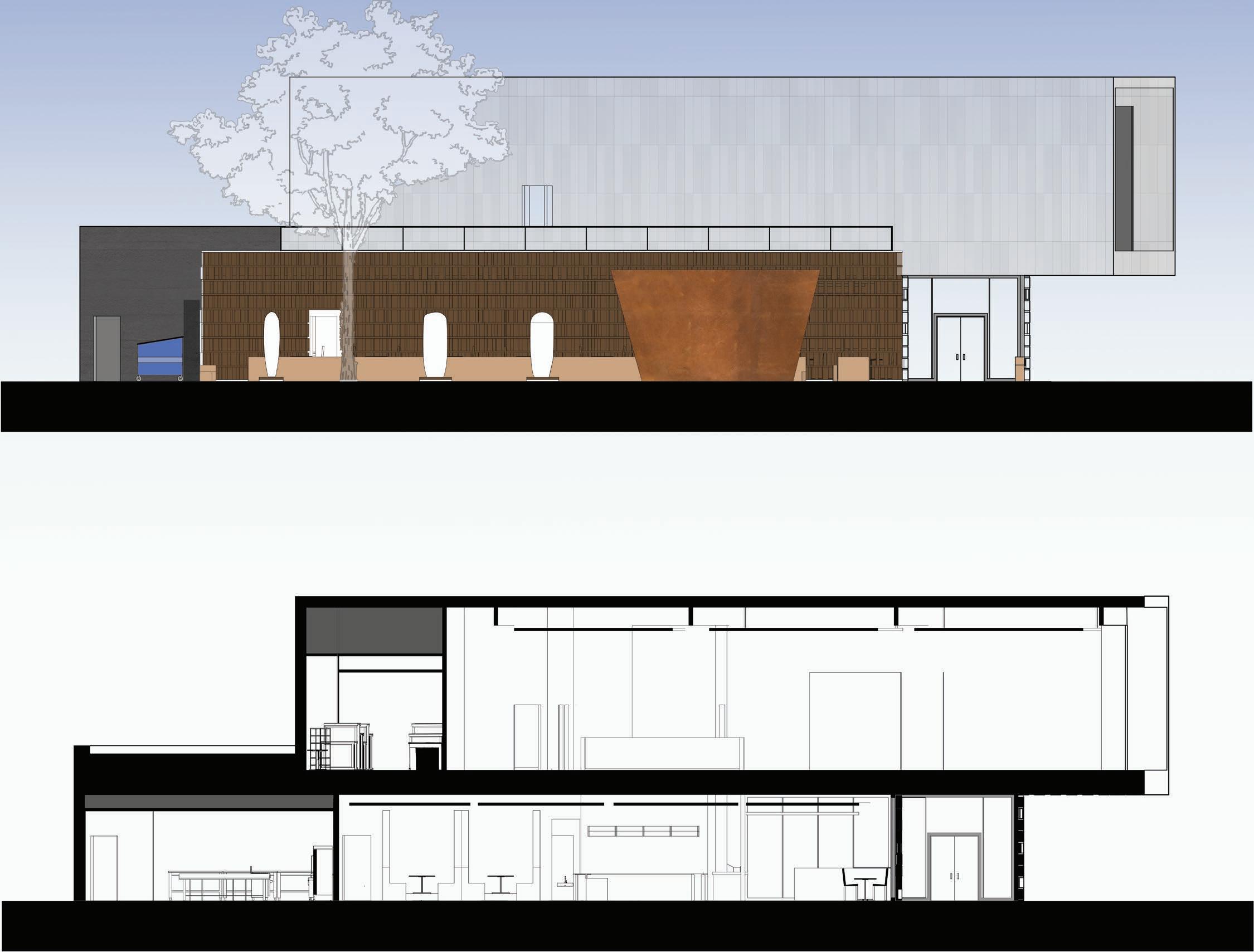
03 Meditation Chapel
Meditative Chapel for KU Endowment, Students, & Local Community
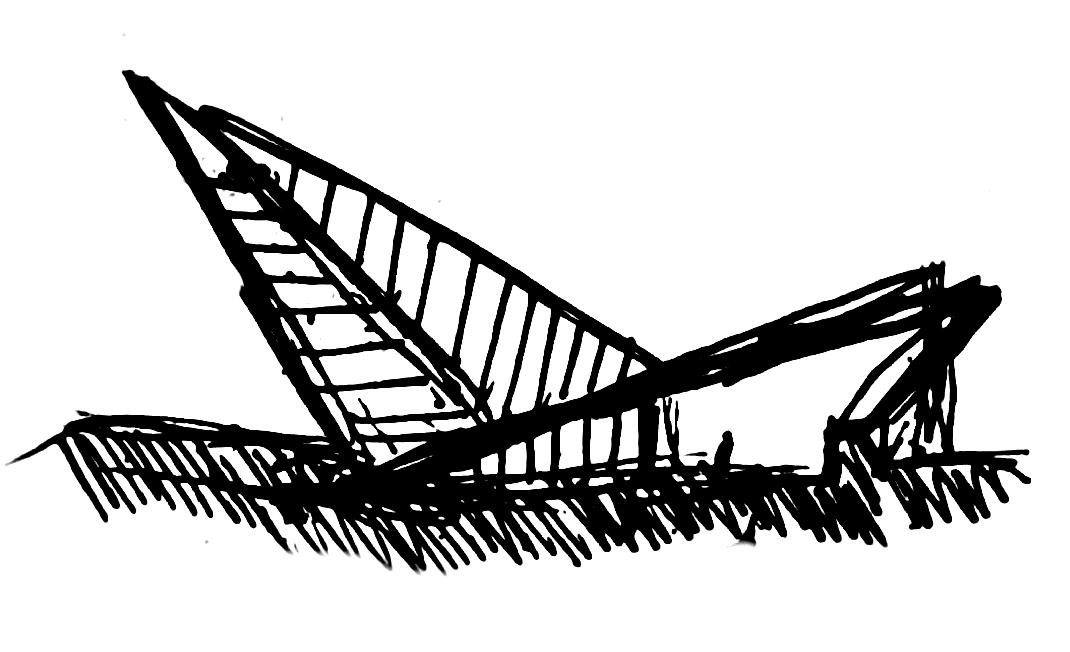
Project Brief
This chapel serves as a place of rest for students needing a break, as well as a place of final rest for esteemed staff of the University of Kansas. Chapels have a certain connection with the cosmos, incalculable points of light beaming down on us. Here, I beam back, the point of my building reaching towards and connecting the user with the stars. Cor-ten steel and limestone provide simple materials and a lush garden flanking the entrance lined with columbaria draw the user in, while calming the hectic world.
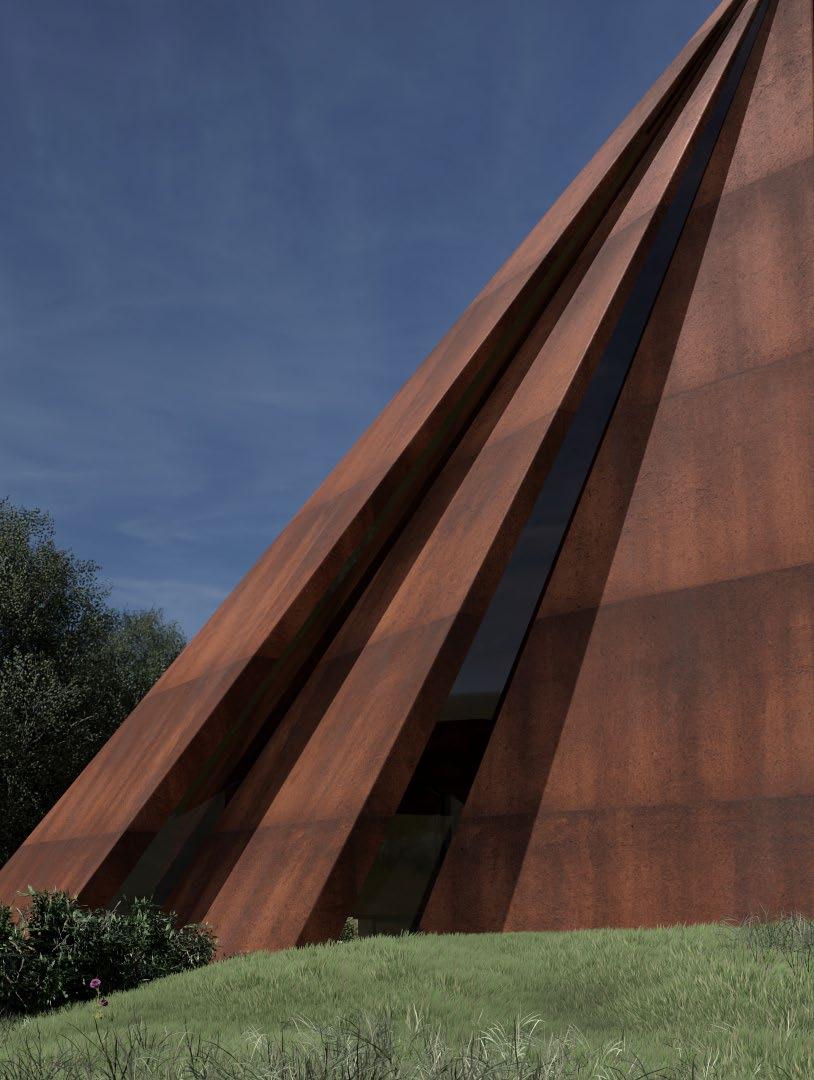


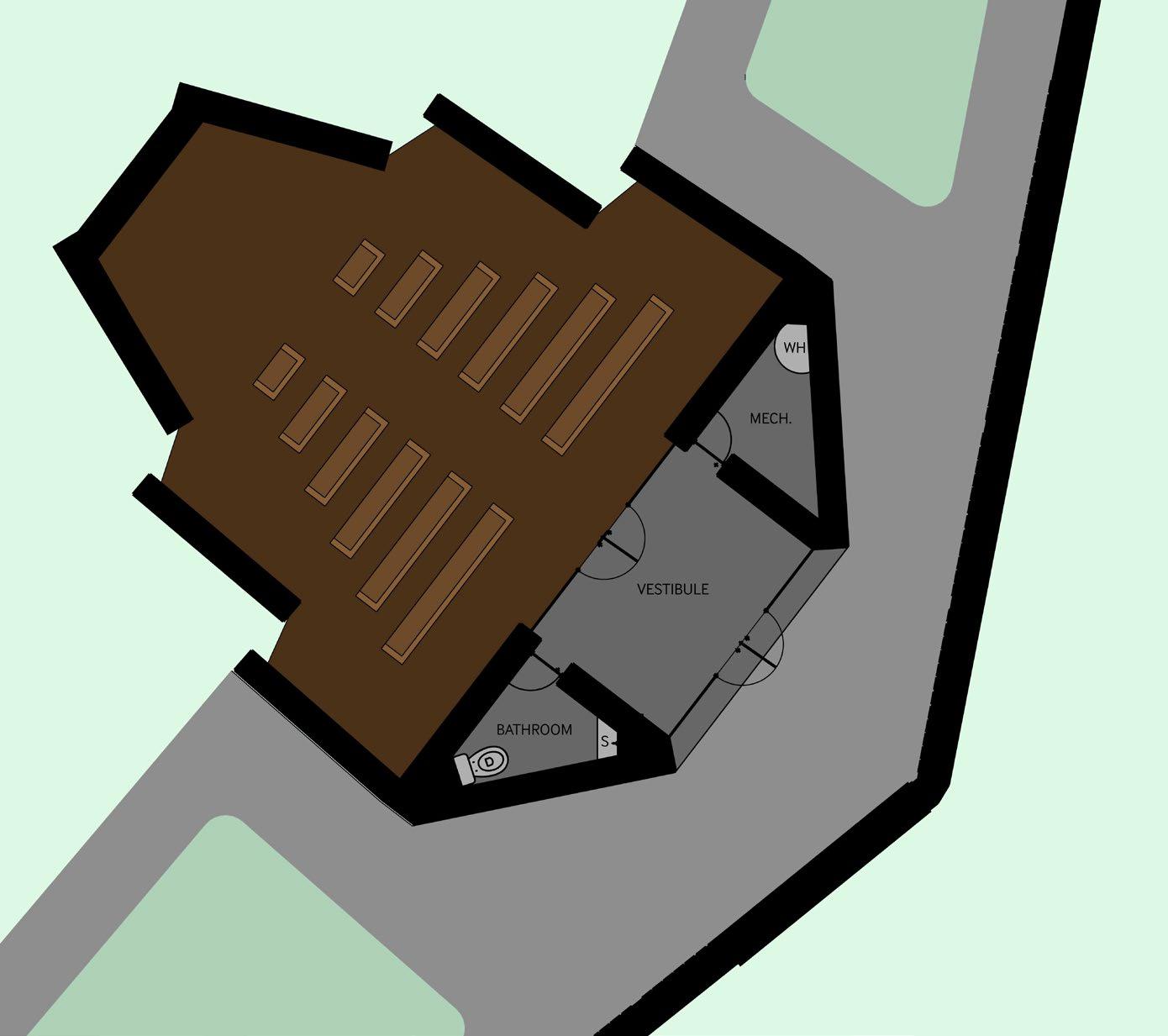





























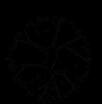






Organization
A triangular shape within the plan reflects the pointed nature of the building as a whole. Central to the core idea of this building, all focusing attention, construction, and thought towards one point in order to allow for a moment of freedom for visitors.
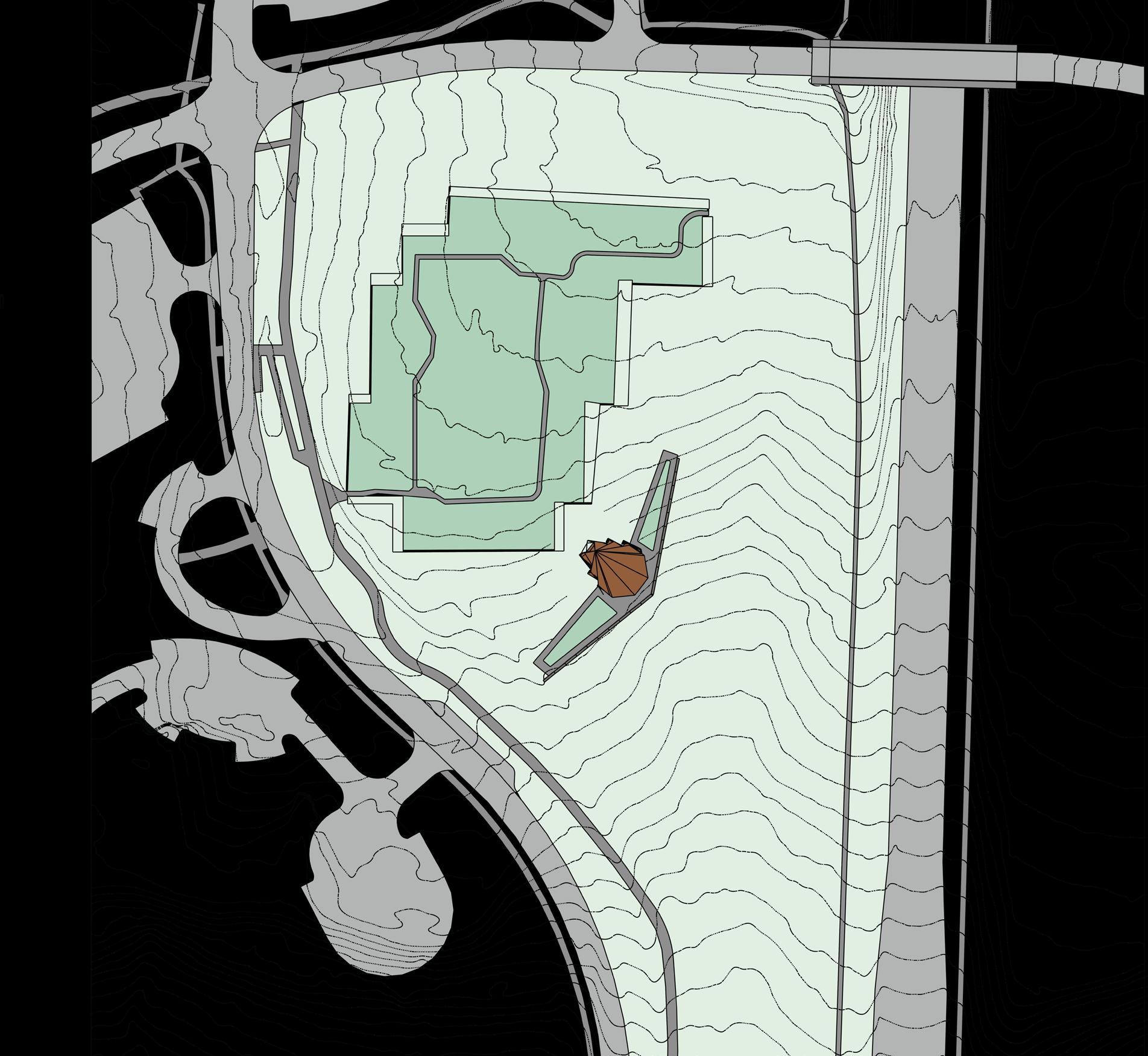
Orientation
The building and modified pathways face in towards the existing cemetery, allowing another moment of respect and contemplation for users

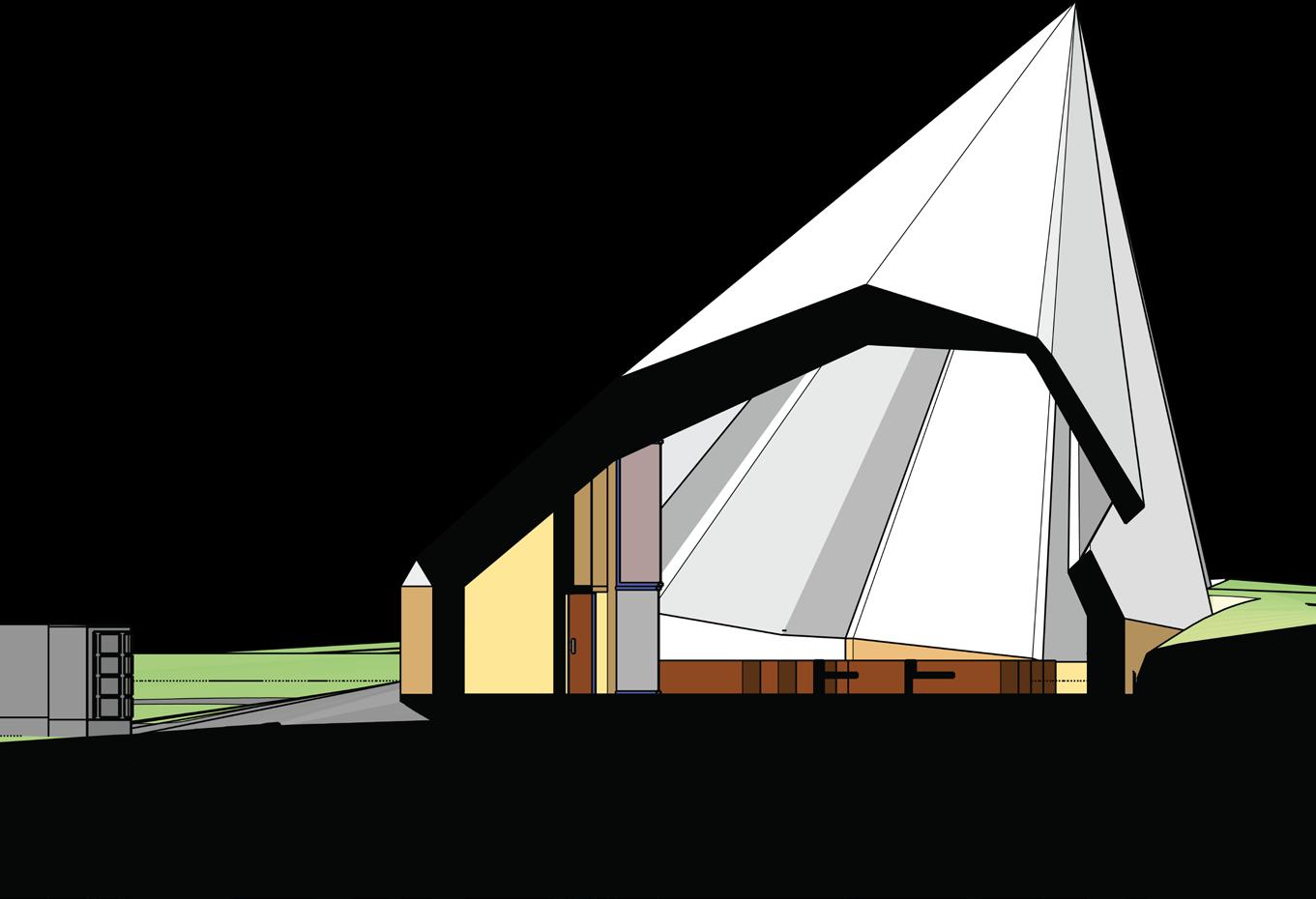
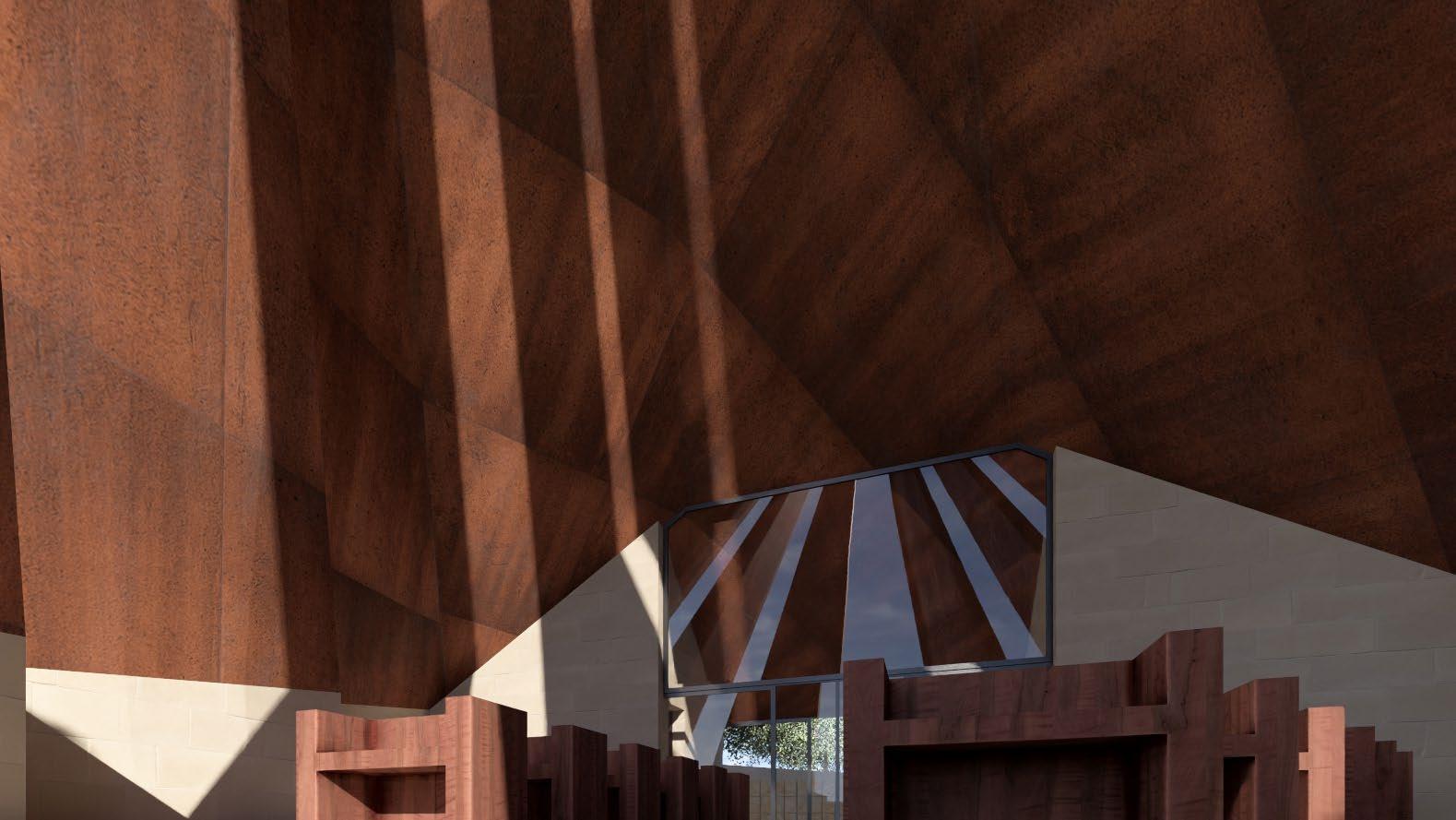

Section
Sections show the monumentality of this place, it’s size is necessary to encourage the detachment of self in the experience of the building, which aids the user in a moment of contemplation
04 Extracted Motion
Abstracted Exploration of Movement and Relation of Architectural Elements and Humans

Project Brief
A movement in relation to an architectural element can describe spaces a whole. To achieve this, a series of diagrams describe human elements and highlight a connection to architectural ones. A physical model treats these ‘frames’ as one continuous form, each ‘frame’ stretched apart over the duration of the movement. Here, this model acts as a description of movement over time.
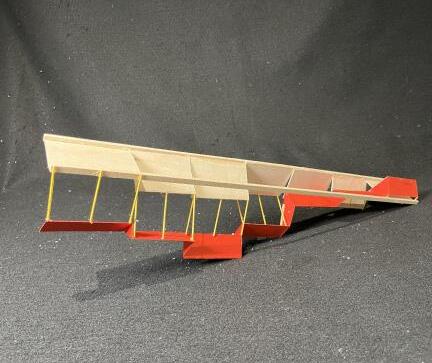
Height of the head in relation to the height of the door
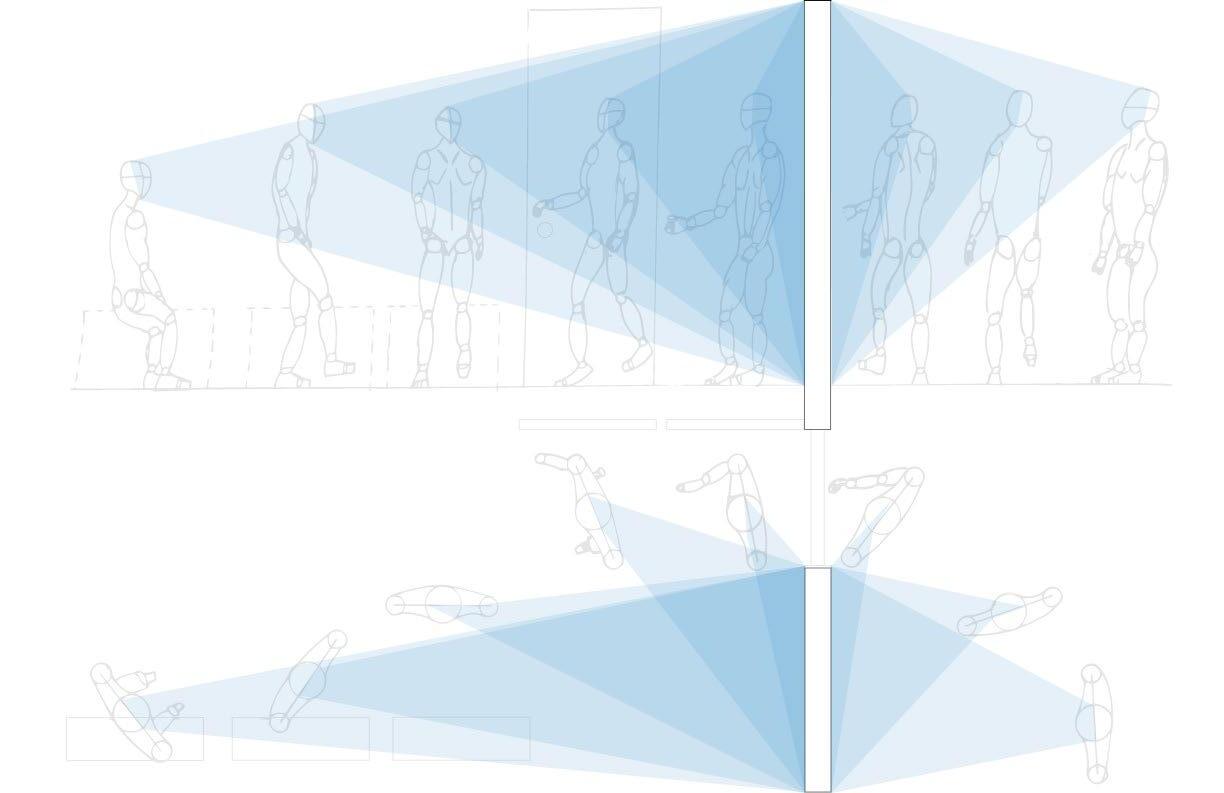
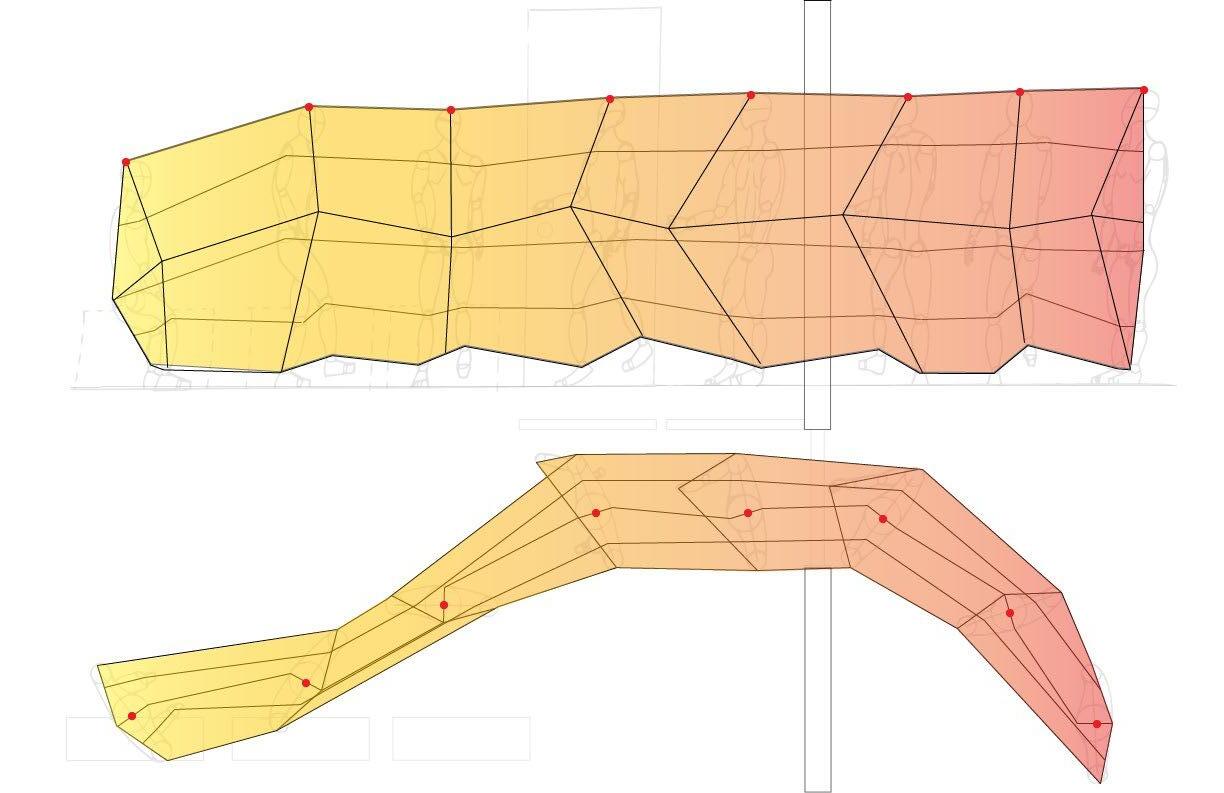
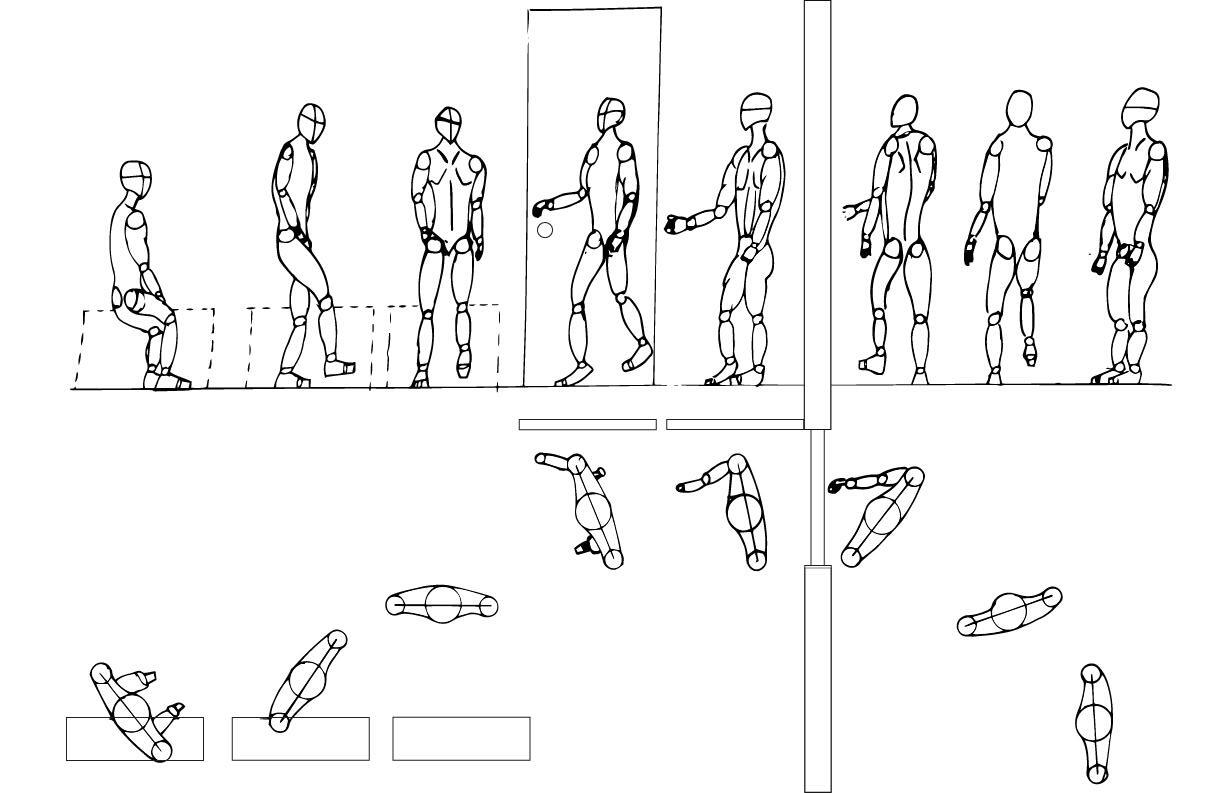
Original template of selected frames derived from an original video showing a simple motion of opening a door and sitting on a surface
05 Personal Works & Expression
Photography, Poetry, Writings, Sketches, Music, Food
Moonrise at 1:04 AM
Looking up into an endless expanse, the clouds begin to cover the sky in a warm embrace. “We should wait,” I insist. Wanting to see the stars, to see them with her.
I avoided the cool dew–now gathering in those early hours—on her flower patterned tarp. “You were right,” she says, as some stars twinkle a sweet hello. Another plane silently glides across the sky, this one landing. One moth does the same on my arm, another on my leg, as she lays her head on my shoulder.
Now laying on our backs, we call out each shooting star the other didn’t see, then, a bright meteor, beautifully flies through the deep blues of the Milky Way. She grabs both my hands, and both shout in excitement, asking if the other saw.
Mud Bath
Mud. Mud mud mud, covered in it. Mom is cooking inside, and you have the hose. Water fills the dirt. Run around our raised garden. Dead plants litter the dirt, so we’ll throw them far, far away. Step in and swim. Or sink.
Mud mud mud, a big glob on your forehead. In your hair, armpits, and clothes. It tastes like dirt, and leaves. And maybe some leftover sticks. Wander from the dirt sea, to our garage, and bang on the door. Mom opens the door, two Popsicles in hand.
