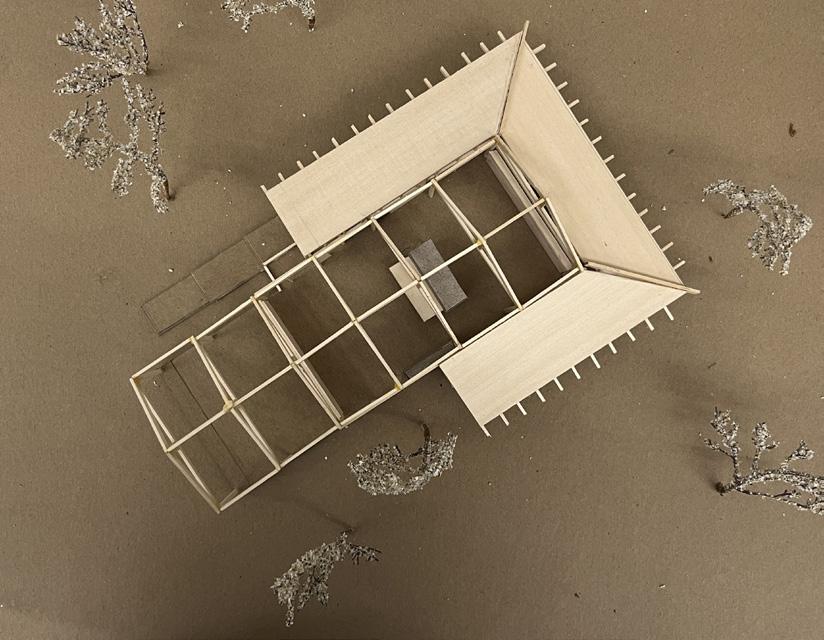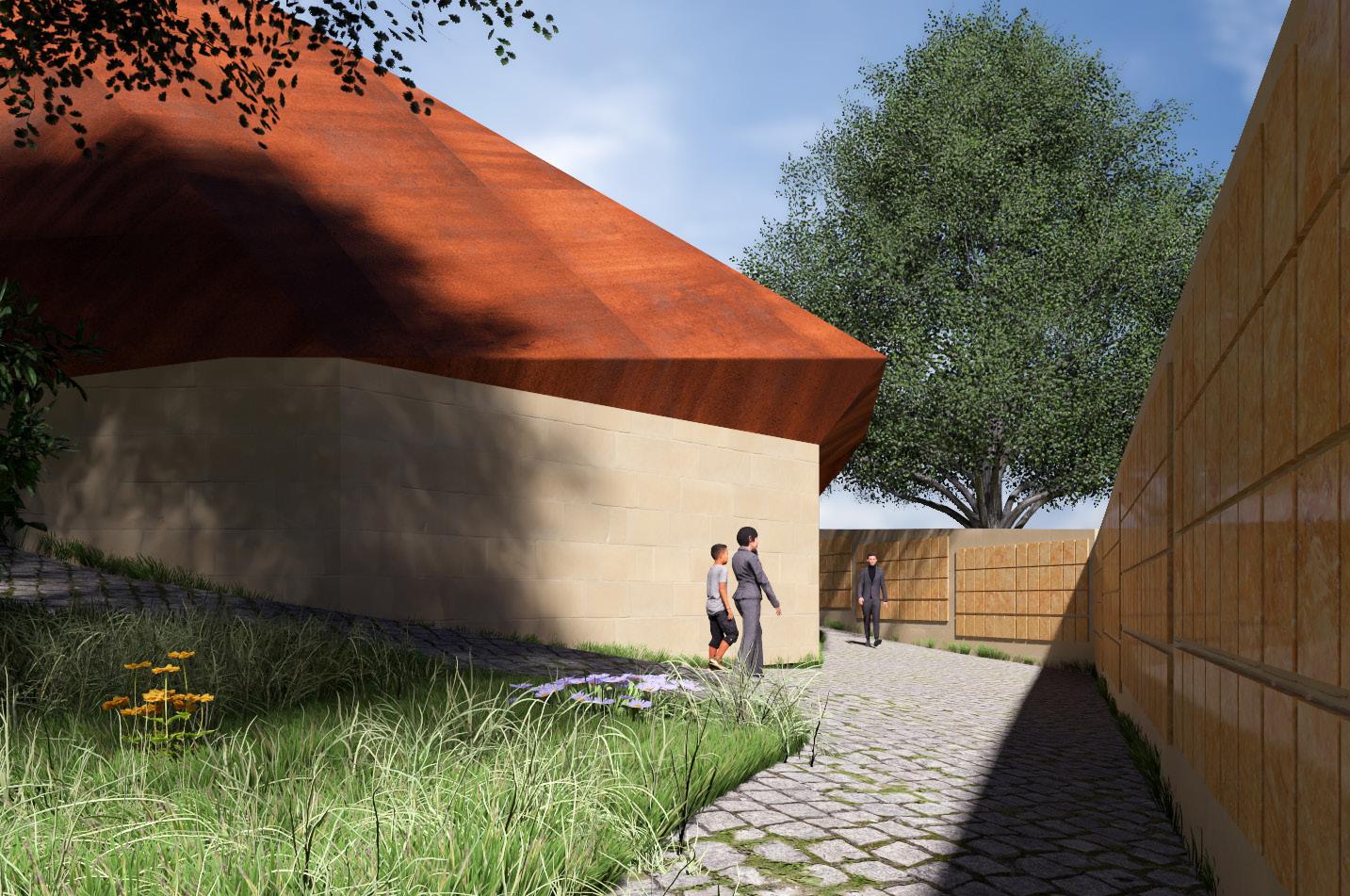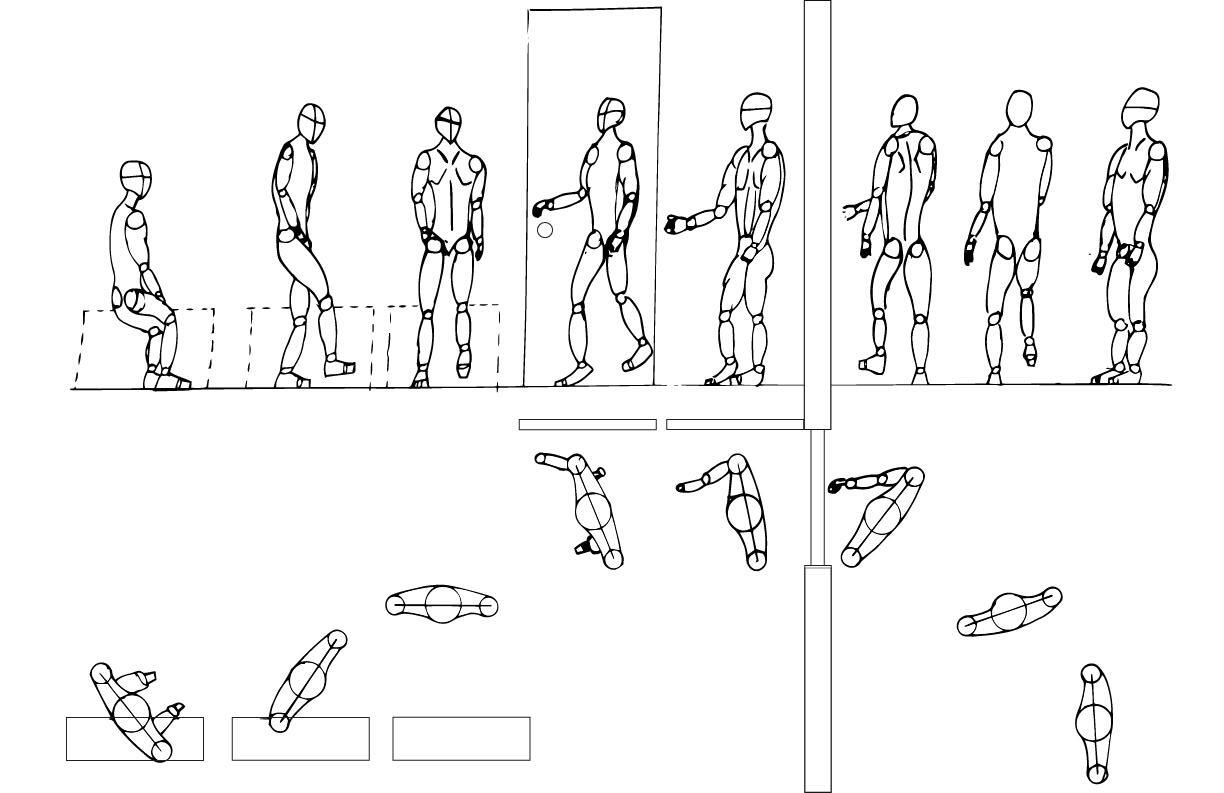PORT FOLIO PORT FOLIO


01 02 03 05 04
Sevan - Restruant + Gallery
Recovery - Therapy Retreat
Pointed Chapel
University Studio + Gallery
Architectural Movement



01 02 03 05 04
Pointed Chapel
University Studio + Gallery
Architectural Movement
1040 Massachusetts Street, Lawrence, Kansas
Resturant + Gallery + Sculpture Garden





This project emphasizes the beauty of simplicity through materials, and organization. On the ground floor, a high end restaurant, the second floor, a art gallery and private collection. Outside, a sculpture garden for the public to enter and exist within.

Second Floor - White Aluminum panels
First Floor - Substantial dark wood in front of glass, grey pigmented concrete

Group Therapy Retreat
Lakefront, E 1400 RD, Lawrence, Kansas
Group Therapy + Outdoor Retreat






Using some principles of traditional Japanese architecture and design philosophy, this therapy retreat empahsises natural wood and open spaces to create a connection with nature.

Point
Non-denominational chapel and reflection space
2201 Irving Hill Rd, Lawrence, KS Meditation + Cerimonial Chapel



This chapel serves as a place of rest for students needing a break, as well as a place of final rest for esteemed staff of the University of Kansas. Chapels have a certain connection with the cosmos, incalcable points of light beaming down on us. Here, I beam back, the point of my building reaching towards and connecting the user with the stars. Corten steel and limestone provide simple materials and a lush garden flanking the entrance lined with columbaria draw the user in, while calming the hectic world.













































with the centural purpose of housing visting artists in a studio, and then displaying their work, a circular form emerged. A central bending axis of circulation guides the users from gallery to studio, then a lunch area to a private outdoor area.

An exploration of the human body and it’s movement in relation to an architectural element






An exploration of how my body moves in relation to the movement of a door, and the position of a chair. These diagrams track the morphing of my body, and the change of my vision and sight in relation to the movement of the door.

Thank You. Thank You. Thank You.