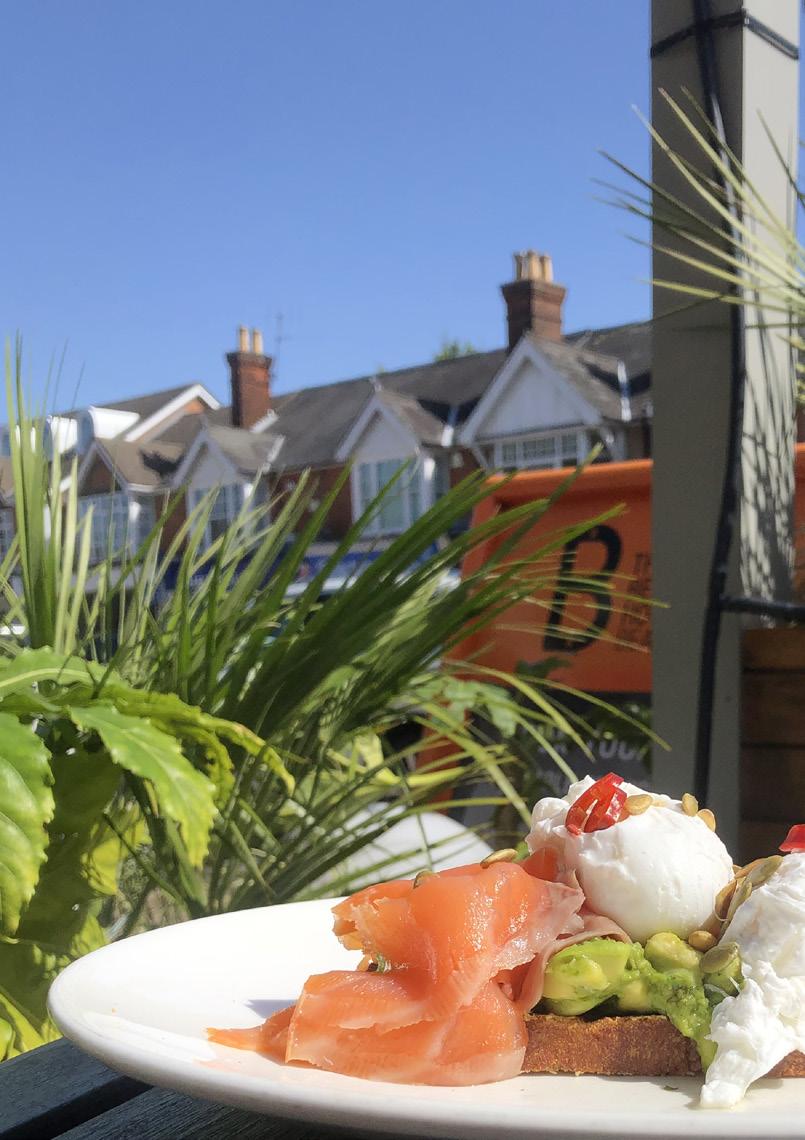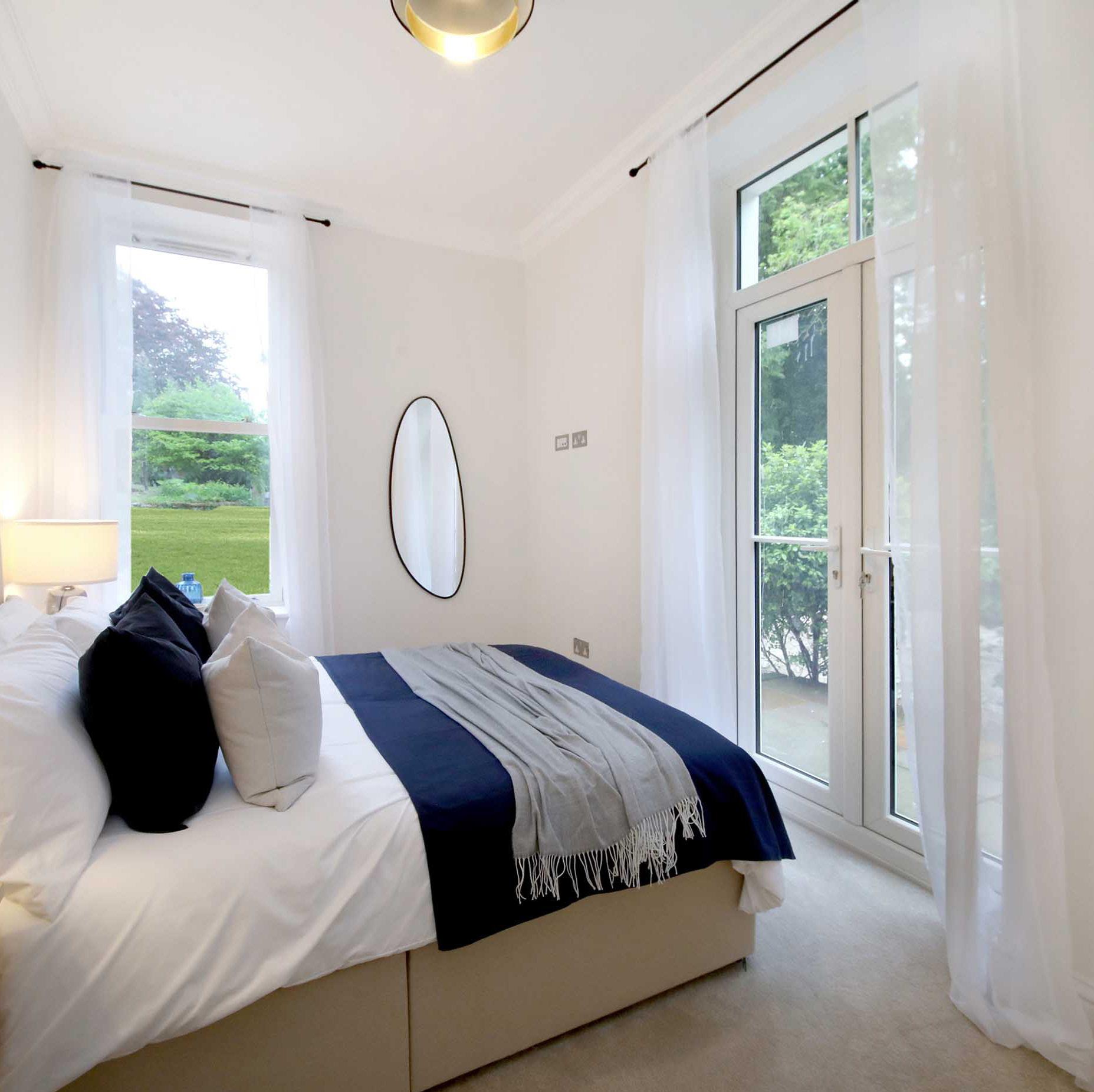BURLEIGHFIELD HOUSE
LOUDWATER
BUCKINGHAMSHIRE
BURLEIGHFIELD HOUSE

ELEVEN LUXURY ONE & TWO BED APARTMENTS AND HOUSES WITHIN THE BURLEIGHFIELD HOUSE ESTATE



 Penn Woods
Chiltern landscape at sunrise
The Rye Park, High Wycombe
Penn Woods
Chiltern landscape at sunrise
The Rye Park, High Wycombe
CONTEMPORARY STYLE & LUXURY
SMART, CONNECTED, SUSTAINABLE
Welcome to your new Bijou apartment.
At Bijou Living, we specialise in making beautiful, contemporary apartments which bring new life to buildings with character. Using our superb attention to detail we completely transform the interior, producing stylish, contemporary homes which incorporate the very latest in smart home technology, energy conscious devices and sustainable construction methods.




Our professionally designed kitchens feature fully fitted units with soft close doors and drawers, energy-efficient integrated appliances, and the luxury of an instant boiling water tap.
Smart speakers are compatible with your smart device and fast, integrated cabling means that you won’t have to compromise on Wi-Fi or smart TV connectivity.
Carefully selected features such as rainfall shower heads, innovative lighting and contemporary white sanitaryware make for a luxurious bathroom experience.
All in all, your new Bijou apartment really is designed for modern living.
4 5
EVERYTHING YOU WANT, IN A PERFECTLY FORMED PACKAGE
THE PERFECT LOCATION





LOUDWATER is the home of Burleighfield House, a beautiful Victorian mansion nestled in 4 acres of Buckinghamshire Countryside and 2.9 miles west of well-known market town - Beaconsfield. Beaconsfield sits adjacent to the Chiltern Hills Area of Outstanding Natural Beauty and has a wide area of Georgian, neo-Georgian and Tudor revival high street architecture, known as the Old Town. As the nearest local town to Burleighfield House it is well equipped with an array of shops, pubs, and restaurants along with a weekly market held on a Tuesday.
In the 1960s and 1970s Burleighfield House was owned by the renowned stained glass artist Patrick Reyntiens and his wife the painter Anne Bruce. Together they founded Burleighfield Arts Ltd, an independent art school that attracted creative spirits from around the world. The main house was built around 1860 by Thomas Burch Ford who owned Snakeley Mill in Loudwater, a paper mill famous for the development of Ford’s Blotting Paper.

GETTING THERE
ROAD & RAIL M40 JUNCTION 2 (BEACONSFIELD SERVICES) GERRARDS CROSS M4 JUNCTION 8/9 BEACONSFIELD HEATHROW AIRPORT GATWICK AIRPORT LONDON MARYLEBONE MILTON KEYNES WESTFIELD SHOPPING CENTRE HENLEY-ON-THAMES 5 mins 18 mins 16 mins 24 mins 9 mins 6 mins 20 mins 28 mins 50 mins 55 mins Approximate times, supplied by Google Maps 6 7
The beautiful Chilterns
BY
BURLEIGHFIELD HOUSE BURLEIGHFIELD HOUSE
GROUND FLOOR FIRST
LOUNG / DINING LOUNG / DINING LOUNG / DINING LOUNG / DINING BEDROOM BEDROOM BEDROOM BEDROOM BEDROOM KITCHEN KITCHEN F5 F6 F7 F8 KITCHEN KITCHEN LOUNGE / DINING LOUNG / DINING LOUNGE DINING LOUNG / DINING BEDROOM BEDROOM BEDROOM BEDROOM BEDROOM OFFICE SHARED ACCESS SHOWER SHOWER KITCHEN KITCHEN F1 F2 F3 F4 F9 KITCHEN KITCHEN
8 9
FLOOR
GROUND FLOOR APARTMENT
PRIVATE PATIO
ADDITIONAL BASEMENT STORAGE
GROUND FLOOR APARTMENT
BUILT IN KITCHEN APPLIANCES
ADDITIONAL STORAGE SPACE
BUILT IN WARDROBES
LARGE BAY WINDOW
APARTMENT APARTMENT 1 2
BUILT IN KITCHEN APPLIANCES
BUILT IN WARDROBES
13’ 4” x 16’7” 8’6” x 12’7” 9’0” x 9’11” 9’0” x 4’5” 13’3” x 4’4” 646 sq ft Kitchen/Living room Bedroom 1 Bedroom 2 Shower room Study Gross internal area INTERIOR DIMENSIONS 4.10m x 5.10m 2.65m x 3.90m 2.77m x 2.78m 2.79m x 1.40m 4.06m x 1.37m 60 sq m Measurements are approximate and are maximum dimensions; computer generated plans
19’7” x 16’7” 13’4” x 7’5 7’6” x 5’6” 592 sq ft Kitchen/Living room Bedroom Shower room Gross internal area INTERIOR DIMENSIONS 6.03m x 5.12m 4.10m x 2.31m 2.32m x 1.71m 55 sq m 10 11
FIRST
GROUND FLOOR APARTMENT
BUILT
APARTMENT
Measurements are approximate and are maximum dimensions; computer generated plans
4
APARTMENT 3
IN
BASEMENT STORAGE 15’3” x 11’8” 9’9” x 11’6” 8’1” x 4’6” 484 sq ft Kitchen/Living room Bedroom Shower room Gross internal area INTERIOR DIMENSIONS 4.68m x 3.60m 3.02m x 3.56m 2.48m x 1.43m 45 sq m
FLOOR APARTMENT BUILT IN KITCHEN APPLIANCES VOLUTED CEILINGS BUILT
WARDROBES ADDITIONAL
IN KITCHEN APPLIANCES
IN WARDROBES
BASEMENT STORAGE 15’7” x 14’6” 13’6” x 11’7” 11’7” x 11’8” 6’6” x 6’8” 710 sq ft Kitchen/Living room Bedroom 1 Bedroom 2 Shower room Gross internal area INTERIOR DIMENSIONS 4.80m x 4.46m 4.16m x 3.58m 3.57m x 3.60m 2.04m x 2.10m 66 sq m 12 13
TWO DOUBLE BEDROOMS BUILT
ADDITIONAL
FIRST FLOOR APARTMENT
BUILT IN KITCHEN APPLIANCES
ADDITIONAL STORAGE SPACE
BUILT IN WARDROBES
GROUND FLOOR APARTMENT
BUILT IN KITCHEN APPLIANCES
BUILT IN WARDROBES
ADDITIONAL BASEMENT STORAGE
LARGE BAY WINDOW
APARTMENT
Measurements are approximate and are maximum dimensions; computer generated plans
5
APARTMENT 6
16’7” x 13’8” 10’4” x 11’6” 7’6” x 5’9” 441 sq ft Kitchen/Living room Bedroom Shower room Gross internal area INTERIOR DIMENSIONS 5.10m x 4.23m 3.19m x 3.55m 2.32m x 1.82m 41 sq m
FEATURE ARCH WINDOWS
19’7”
16’7” 11’3” x 10’8” 5’5” x 7’6” 581 sq ft Kitchen/Living room Bedroom Shower room Gross internal area INTERIOR DIMENSIONS 6.03m x 5.12m 3.47m x 3.30m 1.69m x 2.32m 54 sq m 14 15
x
PENTHOUSE
APARTMENT APARTMENT 7 8 Measurements are approximate and are maximum dimensions; computer generated plans FIRST FLOOR APARTMENT BUILT IN KITCHEN APPLIANCES SPACIOUS LIVING ROOM/KITCHEN BUILT IN WARDROBES ADDITIONAL BASEMENT STORAGE 14’8” x 13’6” 11’1” x 13’5” 7’3” x 5’7” 516 sq ft Kitchen/Living room Bedroom Shower room Gross internal area INTERIOR DIMENSIONS 4.52m x 4.16m 3.41m x 4.12m 2.25m x 1.76m 48 sq m
APARTMENT BUILT IN KITCHEN APPLIANCES ENSUITE SHOWER ROOM BUILT IN WARDROBES ADDITIONAL BASEMENT STORAGE 9’7” x 10’4” 14’6” x 18’6” 11’0” x 13’1” 8’9” x 15’2” 7’1” x 8’6” 820 sq ft Kitchen Living room Bedroom 1 Bedroom 2 Bathroom Gross internal area INTERIOR DIMENSIONS 2.97m x 3.17m 4.48m x 5.69m 3.37m x 4.0m 2.74m x 4.65m 2.19m x 2.64m 76 sq m 16 17
DUPLEX APARTMENT
BUILT IN KITCHEN APPLIANCES
ADDITIONAL BASEMENT STORAGE
BUILT IN WARDROBES
VAULTED CEILING
MAYFLOWER COTTAGE
VAULTED CEILING
BUILT IN KITCHEN APPLIANCES
BUNGALOW
BUILT IN WARDROBES
TWO ALLOCATED PARKING SPACES
APARTMENT 9 Measurements are approximate and are maximum dimensions; computer generated plans
12’8” x 13’9” 14’1” x 6’3” 15’7” x 7’9” 5’5” x 7’6“ 505 sq ft Living room Kitchen Bedroom Shower room Gross internal area INTERIOR DIMENSIONS 3.92m x 4.24m 4.32m x 1.94m 4.81m x 2.43m 1.70m x 2.32m 47 sq m
11’3” x 17’4” 11’3” x 10’3” 5’6” x 7’6” 452 sq ft Kitchen/Living room Bedroom Shower room Gross internal area INTERIOR DIMENSIONS 3.45m x 5.33m 3.46m x 3.16m 1.71m x 2.32m 42 sq m
19
THE COACH HOUSE

Measurements are approximate and are maximum dimensions; computer generated plans HOME OFFICE BUILT IN KITCHEN APPLIANCES BUILT IN WARDROBES TWO ALLOCATED PARKING SPACES 18’0” x 12’0” 10’3” x 7’3” 12’1” x 7’8” Living Dining Kitchen Bedroom INTERIOR DIMENSIONS 5.75m x 3.68m 3.15m x 2.24m 3.70m x 2.40m* including reduced head height
1.67m x 2.14m 3.22m x 2.11m 60 sq m Shower room Study Gross internal area 5’4” x 7’0” 10’5” x 6’9” 645 sq ft 20
THE DETAILS
KITCHENS
• Fully fitted, Italian-designed and manufactured with soft-close doors and drawers
• Quartz worktops
• Built-in appliances to include: oven, hob, extractor, washer/dryer, full height fridge/freezer and microwave
• Quooker water tap
ELECTRICAL & HEATING
• Underfloor heating to the bathrooms
• Gas heating throughout
• Smart, low-energy LED downlighters in hall, kitchen/living and bathrooms
• Pendant light fittings in bedrooms

• TV points in living room and bedrooms
• Brushed aluminium USB power sockets throughout
BATHROOMS
• Contemporary white ceramic sanitaryware



• Shower with overhead rainshower and handheld shower heads; low-profile shower tray and clear glass screen; recessed, tiled niche
• Porcelin tiles to floor and walls

• Heated chrome towel rail
• Underfloor heating
• Large LED lit mirrors
DECORATION & INTERNAL FINISH
• Bespoke wardrobes with shelving and hanging rails in all bedrooms
• High-quality wood effect luxury vinyl flooring by Karndean
• High quality Jupiter Exclusive carpet and underlay
• Large feature sash windows to maximise natural daylight
• Walls painted in a smooth matt finish

SMART HOME FEATURES
• HD video entry system
• Smart lighting and heating with smartphone, voice or smart device operation, as well as traditional switching
RESIDENTS’ FACILITIES
• Secure video entry system
• Bicycle and bin stores with secure access
• Dedicated post room
• Shared amenity space
• Basement Storage
• Automatic entrance gates
AFTERCARE
• 10-year new home warranty (ICW)
• Specialist property management company appointed to manage the building
Please Note These particulars have been prepared for prospective purchasers, for guidance only. They are not part of an offer or contract. Some descriptions are inevitably subjective, and information is given in good faith, but it should not be relied upon as statements or representations of fact. All measurements must be treated as approximate. Computer generated images are indicative only and may not represent exactly the final appearance of the scheme. The developer reserves the right to alter and amend the information given in this brochure if necessary. Building sites can be dangerous. The agents are happy to meet prospective purchasers on site to discuss requirements with them. However, when visiting, please take sensible precautions and do not allow children to wander round the site unaccompanied. Picture credits shutterstock.com.
22 23
FOR FURTHER DETAILS OR TO ARRANGE A VIEWING OF OUR BURLEIGHFIELD HOUSE DEVELOPMENT PLEASE CONTACT info@bijouliving.co.uk bijouliving.uk
KNAVE’SBEECH KNAVESBEECHWAY LOUDWATER BURLEIGHFIELD HOUSE LONDONRD LOUDWATER MAROW BEACONSFIELD HIGH WYCOMBE M40 A40 M40 A404 A4155 A4094 A4010
BURLEIGHFIELD HOUSE LOCATION




 Penn Woods
Chiltern landscape at sunrise
The Rye Park, High Wycombe
Penn Woods
Chiltern landscape at sunrise
The Rye Park, High Wycombe

















