

table of contents
References
Academic
Ellen Mills (1st Year) emills2@iit.edu
Abiola Sagbohan (3rd Year) asagboha@iit.edu
Daniel Gillen (4th Year) dgillen1@iit.edu
Professional
Francisco Lopez de Arenosa - SOM (312) 843-3804
Mario Romero - Perkins + Will (312) 714-6125
Academic Projects
5th Year - Group Project Homenaje a la playa
5th Year - Group Project On the Block
4th Year - Group Project Nexus Performance Space
1st Year - Precedent Study Steilneset Memorial
2nd Year - Material Study Te comparto mi dia
3rd Year - Seed Library Poro-Seedy
Professional Work
Marketing Glassdoor Chicago
Architecture + Interiors BAM Corbets
Art + Photography
Hand Renderings
El Arco de La Villita Church of Our Lady of Tepeyac Apollo 2000 Theater
Drawings Señor Mango-Verde When I Wonder...
Photography VDT Material Palettes
Kiki Queens Spring Show Edith’s XV Años
Crossroads
Pen and marker sketch of the corner of Albany & Cermak.





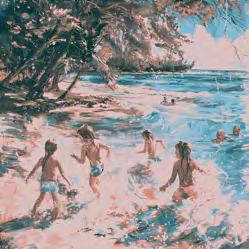
Homenaje a la playa | designing for a flood
5th Year - Park Fowler
Semester-Long Studio; Group project with Stephanie Hernandez
Concept Development, Diagrams, Site Plan & Blow-Up Plan, Physical/Digital Models, Grasshopper Iterations
Imagine being at the beach with the sun shining down on your face, illuminating the clean water and sand that cling to your legs as you walk. You can hear people laughing and children playing against the waves as vendors weave through beach towels and lounge chairs that neatly align with the shore. Now, imagine all of that is underwater.
This project takes us into an exploration of Miami 100 years from now, where we recreate the beach in the Brickell neighborhood and repurpose the existing buildings over a few blocks to pay homage to Miami Beach, and keep what makes this coastline city a vacation destination and tourist attraction.
Like the natural coastline, we implemented a single, continuous plane that would intersect the existing buildings on the site. Curved roofs allude to the organic, muted shape of waves, providing refuge from the sun while maintaining skylights to illuminate the platform below. Some waves are designed to be walkable, while others are reserved for vegetation.
The Metro rail that divides our site was used to help program the blocks and make this accessible to the rest of the City.






















On the Block | community + justice
5th Year - Carol Ross Barney Studio Semester-Long Studio; Group project with Lydia Skerston, Oana Tamas, and Sadiq Islam Shehab Concept Development, Diagrams & Digital Content, Physical/Digital Models, Node Development
Inspired by Studio Gang’s POLIS proposal, this studio developed ways in which design could improve the relationship between the community and the police. In this specific proposal, District 11 (predominantly covering East and West Garfield Park) was selected, and we delve into extensive research about the police and their engagement and role in the community.
We noticed how inaccessible the police station was, and rather than feel like a resource, the station and its facilities created a fortress. From that point we developed a concept in which there would be a ‘heart’, or forum, at the center of the District, directly connecting to different nodes scattered throughout the community, while indirectly connecting them to the police station and training facility on opposite ends.
Based on our neighborhood visits, talks with residents and police, and data, we determined which programs would best suite the nodes that would be distributed throughout the district, including business, education, mental health, and domestic relations nodes. This node program would encourage more positive social engagement on the block, facilitated by local community leaders and financially supported by excess police funds. Rather than relying solely on police surveillance, these nodes would live on empty cityowned lots and promote community-driven programming.

The police station (which includes a detective unit, courthouse, and mechanical unit) and a training facility, would be identified as tertiary programs; nodes would be secondary, and the hub would be a primary subject in the district.
This shape allows for activities to occur within the nodes and helps facilitate an easy flow throughout. These structures can be combined into 2-piece modules. The node perforations were made with a Grasshopper script in response to the activities happening inside.






The nodes, which are small structures embedded in areas that could benefit from social, educational, and economic resources based on the “blind spots” study, directly connect to the heart and are supported by but not directly related to the police.







On the Madison and Pulaski site, an arts and sports buildings allow for self-expression and give the community a home base. The police have many facilties, but none were dedicated solely for community engagement. After a cycle, the nodes return to the main forum and populate the site for a couple weeks out of the year.



Nexus | performance + theatre space
4th Year - Daniel Gillen
Year-Long Studio; Group project with Temitope Adedeji, Courtney Lyttle, and Chengcheng Chen
Interior + Theatre Modeling, Diagrams, Acoustics, Landscape/Site Design, Concealed Gutter + Glass-Concrete Connection Detail, Traffic/Accessibility
Located on Promontory Point, Nexus enhances the historic peninsula by incorporating a performance space and artdriven community amenities, while preserving the existing lakeshore trail and picnicking area. Situated on the edge of the lake and easily accessible through Lakeshore Drive, Nexus sits in one of Chicago’s hidden jewels waiting to be discovered by others around the city.
Taking the massing from the previous semester, it was converted into a part to whole relationship. After program was adjusted and contextualized on the site, the building formed four wings that contain programming and represent our values of people, views, site, and the surrounding buildings (or lack thereof, placing emphasis towards the land on which we are designing).

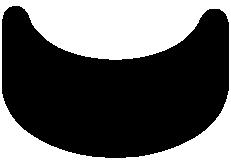
























Steilneset Memorial | precedent study
1st Year - Ellen Mills Studio Enlarged Section Model + Drafting


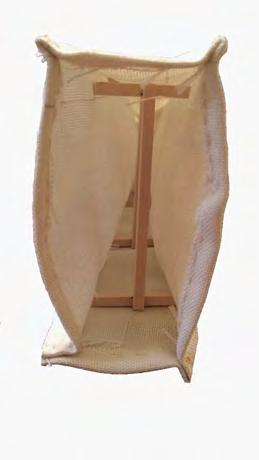










Te comparto mi dia | material study
2nd Year - Jennifer Park Studio Modeling and Drawing Spaces from Materials
Using materials of varying textures and strength, imaginary spaces were created to showcase how one would experience the room. The chicharrones, wine corks, and eggs tell a story of children interacting in these spaces throughout a given summer day.



Poro-Seedy | pullman seed library
3rd Year - Abiola Sagbohan Seed Library Model + Drawings + Renders
This adaptive re-use project explores how material and light can shape program and activity levels in a space. Given the limited existing square footage, the functionality of the seed library and plant workshop follow the path of the sun throughout the day
Activitymoveswiththesun throughouttheday Divide Utilityblockdividessoft andharshlight Inhabit Shaperoomswithintheblockand
mainspaces Repeat Repeatthepatternthroughout thespace
LAYER 1: Gathering
LAYER 2: Learning/Books
LAYER 3: Learning/Testa
LAYER 4: Function LAYER 5: Growth/Planters




Material palette built with warm and neutral tones give the space a welcoming feel.

In contrast with the materials, these fabrics inspired the color palette used for the seed library renders.

Render of the seed drop-off and pick-up.area.

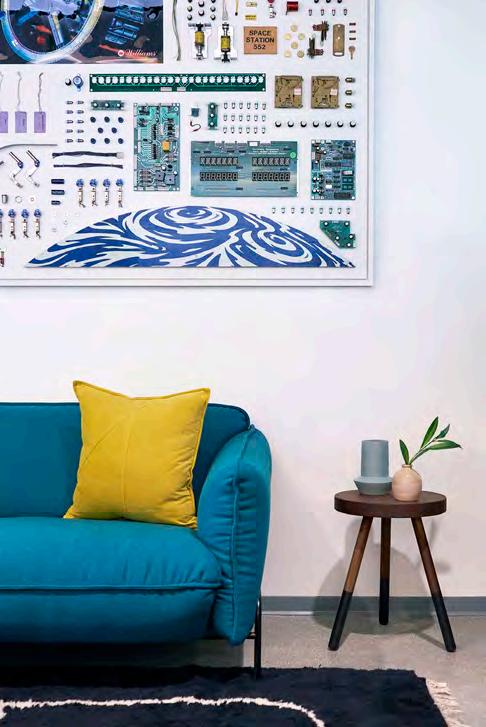
Glassdoor Chicago | marketing
2022
Narrative Development, Photography & Post-Production for Detail Images, Website
Situated in Chicago’s West Loop, Glassdoor relocated their office across the street within the flourishing Fulton Market—a neighborhood characterized by its industrial warehouses-turned-hip design and tech workspaces. This new office, located at 1375 Fulton St, reinterprets the former workspace language through abstraction of the previous design, (also designed by VDT), to reflect Glassdoor’s evolving identity and grit. The building’s offset core allows for an open floor plan with simple, yet meaningful circulation that takes on the shape of the iconic Chicago “Y”. A unique and recurring feature in Glassdoor’s design are the curved walls and glass that further soften the space making the flow more organic throughout. The use of natural, raw, and transparent materials reflect the transparency and humility of the company culture, with spectacular 360 views embracing all sides of the city from the heart of the Fulton Market.


Built on a triangular site, the building’s offset core inspired the plan of the office space to take on the shape of Wolf Point—the diverging point in the Chicago River that divides its North and South branches to create a “Y” shape. Utilizing this symbol of Chicago pride as an axis, the space is subtly divided into that form. The lobby space welcomes guests with murals from local artist, Mac Blackout, making connections to Chicago through iconic silhouettes and abstract forms . The main corridor’s meandering flow distinguishes the open office on the East from the conference spaces and phone booths on the West. Colorful linework and graphics are strategically placed throughout the office to manage wayfinding and distribute color in an artistic way. By maximizing views to the East and allowing for an uninterrupted floor plan, communal areas for work and play receive the maximum amount of sunlight and views to the skyline. Meeting rooms radiate from the building’s core, overlooking the industrial buildings that historically fed the Midwest.


Flexible workstations and collaboration areas break up the open floor plan as a continued evolution of workplace function to prioritizes employee interaction. Curating these moments with a wide color palette and soft, natural materials and finishes creates an inclusive, welcoming environment for all. In an effort to further enhance the office experience, planters with native vegetation create a visual space divider while reconnecting with nature. Cork ceilings throughout the space provide warmth and acoustic properties. Raw materials, such as the concrete columns, are left exposed to reflect Glassdoor’s grit and Chicago’s historic industrial district.
A flex space positioned at the heart of the office is designed for a wide range of activities—from social events and podium presentations, to individual work areas and a place to grab lunch. A large, custom wooden booth fitted with colorful acoustics and comfortable furniture serves multiple uses throughout the day. In addition to creating a private seating area, it provides quiet, framed views to the city.


The flex space also has portable furniture to make it easy to build and reconstruct areas for work and play.
In contrast to Glassdoor’s first Chicago office, which houses a public game room, 1375 takes on a different approach with a secret room, reminiscent of speakeasies during Chicago’s iconic Prohibition Era. Hidden behind the walls of the All Hands flex space, a bookcase swings open to reveal a panoramic window to the West. This game room serves as an after-hours space that sparks social interaction. Decked with dark furnishings and funky fabrics, the room creates a cozy atmosphere with soft light throughout the day.
Designed with Glassdoor’s core values in mind, this office serves as an extension to the company’s brand evolution story while facilitating connections between people within and outwards towards the city. The spectrum of materials reflect Glassdoor’s grit and the city’s vigor, while its natural qualities and curved spaces encourage social interaction, collaboration, and inclusivity.

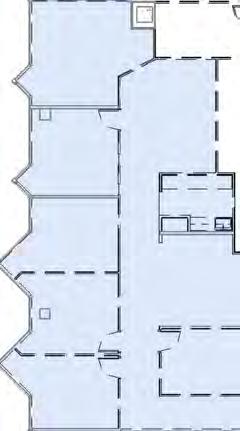























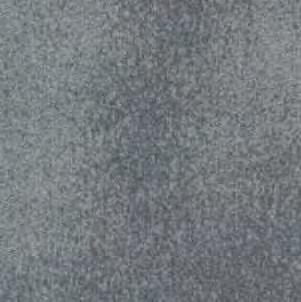
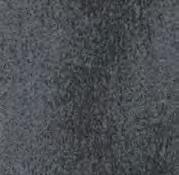


Finish plan & material palette


















































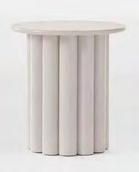























When I Wonder...
During a two-week daily self portrait sketching exercise, a venture into surrealism and distorted physical appearance inspired this color pencil and pen drawing of a rotting apple.
Another study of personifying rotting fruit and surrealism.










Edith XV Años, Summer 2021
References
Academic
Ellen Mills (1st Year) emills2@iit.edu
Abiola Sagbohan (3rd Year) asagboha@iit.edu
Daniel Gillen (4th Year) dgillen1@iit.edu
Professional
Francisco Lopez de Arenosa - SOM (312) 843-3804
Mario Romero - Perkins + Will (312) 714-6125
