TRANSFORMING THE SENIOR EXPERIENCE
Environments for Senior Living
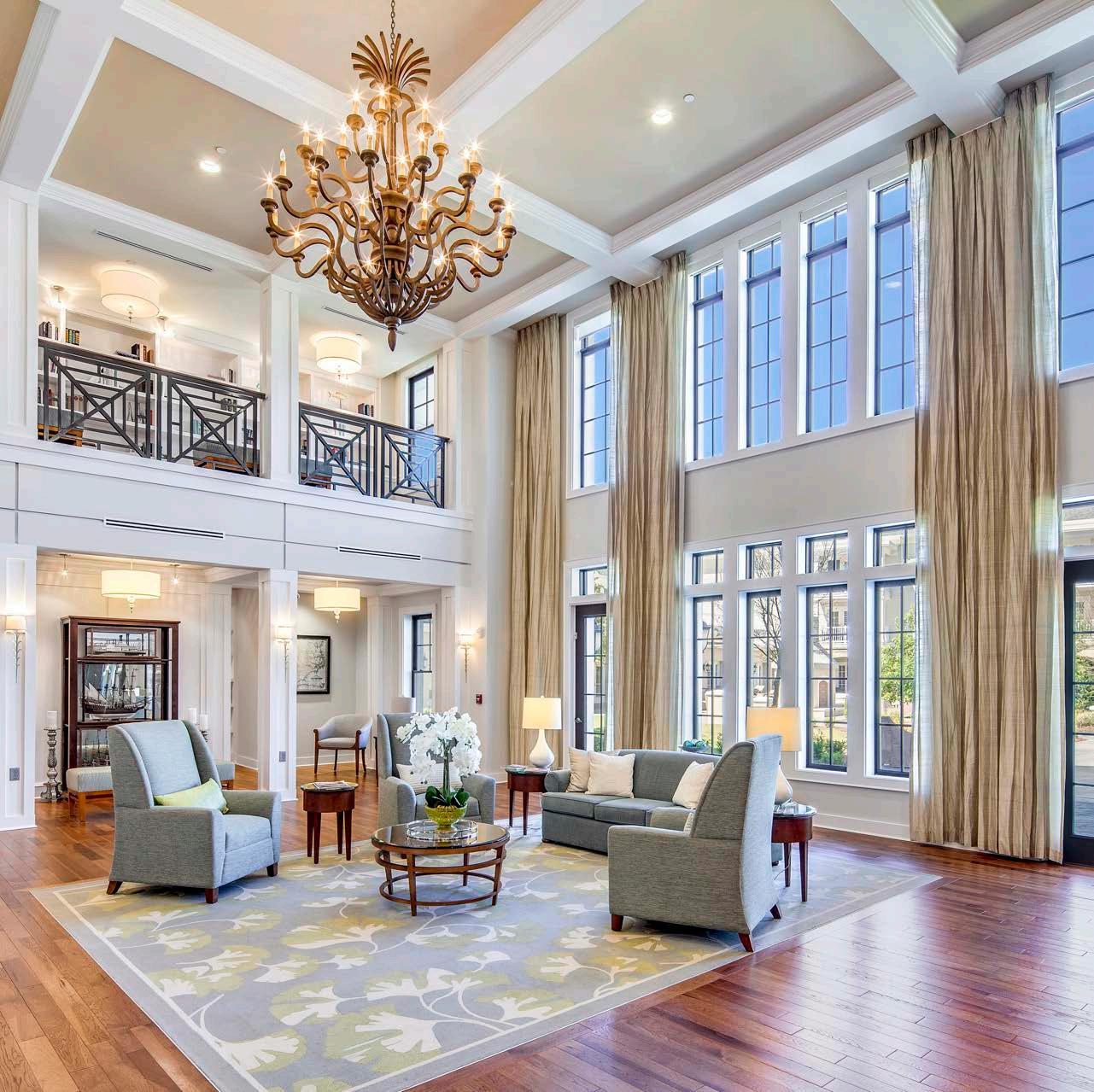

we’re all aging
The good news is that we’re in good company. The American population, on average, is older than it used to be. As the Baby Boomers edge into their senior years, the 65+ demographic will continue to grow. Right now, one in every seven Americans is a senior citizen. By 2030, it will be nearly one in five.
The better news? Multiple studies show that our senior years may be our happiest. Surprised? Consider this: after the struggles of youth and the stresses of middle age, many find that the Golden Years bring new interests, stronger relationships, more security, a better sense of perspective, and the freedom to pursue one’s passions. Happiness, it seems, is generally graphed as a U-curve across our lives. For those on the downward slope, don’t fret: starting at age 50, happiness levels tend to climb significantly with each passing decade.
NOW WHAT?
How, then, should we plan to enjoy these senior years?
LS3P has some ideas.
Senior living design should offer comfort, flexibility, connectivity and a gracious lifestyle. In contrast to the institutional, isolated environment of the stereotypical “nursing homes” of the past, a senior living home offers appealing, engaging choices for just about everyone.
From Life Plan Communities with modern, wellness focused amenities to state-of-the-art Assisted Living, Memory Care, and Skilled Nursing facilities, our designs have transformed the lifestyle and enriched the lives of our seniors. We listen to each client to create communities and environments which evoke a sense of home and create a welcoming atmosphere.
An enticing design is generous, safe, well-appointed, and thoughtful, with the resident’s and family’s needs always at the forefront. Casual or upscale, each project is tailored to the unique vision and aesthetic of the client.
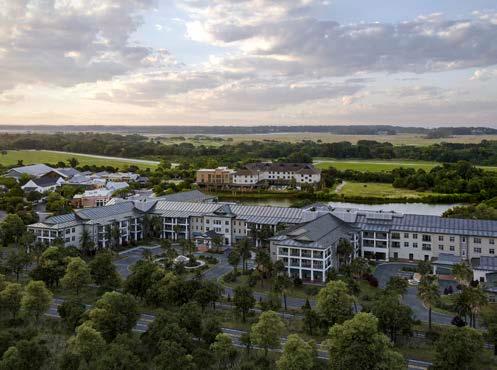

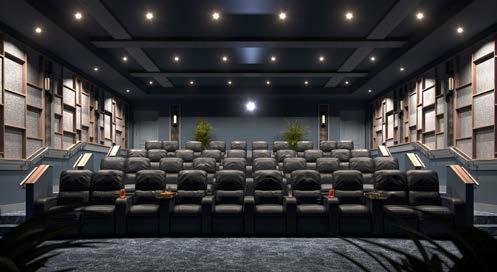

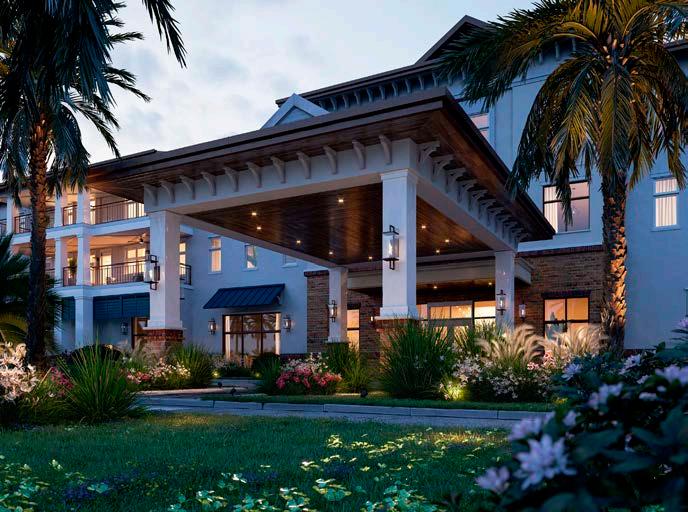
Seafields at Kiawah Island
Independent & Assisted Living
KIAWAH ISLAND, SC
The design of this senior living development is rooted in its coastal environment while encouraging active connections within the community and beyond. Located on Kiawah Island, the complex offers independent living options as well as assisted living and memory care units with easy access to shopping, dining, entertainment, and the cultural amenities of nearby Charleston. The architecture reflects coastal traditions with broad porches, low-slope roofs, and brick accents with contemporary yet timeless detailing. The interior design is modern and crisp, with the color palette, textures, and patterning recalling nearby maritime forests and marshlands. Independent living units offer full island kitchens, high-end finishes, and walk-in closets; assisted living units feature kitchenettes.
The residential wings define richly landscaped courtyards. A doubleheight lobby frames views extending to the outdoor terrace, a grand outdoor area with an expansive patio for dining, open lawn, and infinity pool. Amenities include a full service bar, bistro-coffee shop dining, indoor and outdoor dining, state of the art movie theater, fitness center, wellness activities, yoga center, multipurpose auditorium, and “Intellegenia Bar” where residents may seek assistance with their latest device or share ideas.
The development is under construction and includes 91 Club Resident Units (Independent Living) and 16 Assisted Living units.
SIZE
384,874 SF
AMENITIES
Full service bar; bistro-coffee shop dining; indoor & outdoor dining; state of the art movie theater; fitness center; wellness activities; yoga center; multipurpose auditorium; “Intellegenia Bar;” outdoor terrace; open lawn; infinity pool; 91 independent living units; 16 assisted living units
The architecture reflects coastal traditions with broad porches, low-slope roofs, and brick accents with contemporary yet timeless detailing.

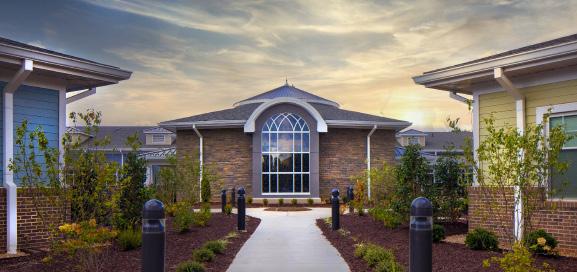


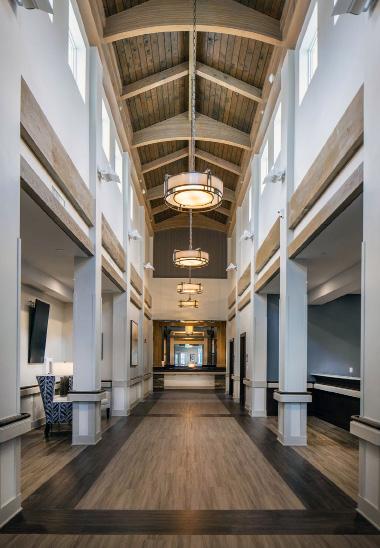
Twin Lakes Community Healthcare & Rehabilitation
BURLINGTON, NC
This new 130,000 SF, 104-bed facility represents a significant investment in the long-term health care needs of both Twin Lakes Community residents and members of the surrounding neighborhood. The building encompasses five neighborhoods, each accommodating 20 to 22 residents. Each neighborhood features living, dining and activity areas for residents, caregiver stations, and large, private resident units with private baths. The design of the neighborhoods facilitates a high quality of caregiving and enhanced staff response times.
In addition to the five neighborhoods, the building incorporates a fullservice restaurant for campus residents, staff, and visitors; a chapel; a multipurpose room; a spa and salon; and a large family room. A gym for short- and long-term rehabilitation includes a hydrotherapy pool.
SIZE 130,000 SF AMENITIES
104 beds; full-service restaurant; chapel; multipurpose room; spa; salon; family room; gym with hydrotherapy pool
The design of the neighborhoods facilitates a high quality of caregiving and enhanced staff response times.

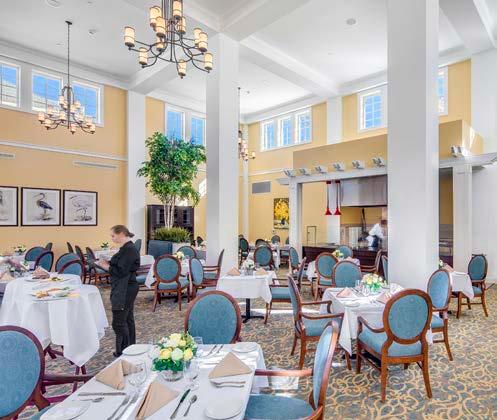

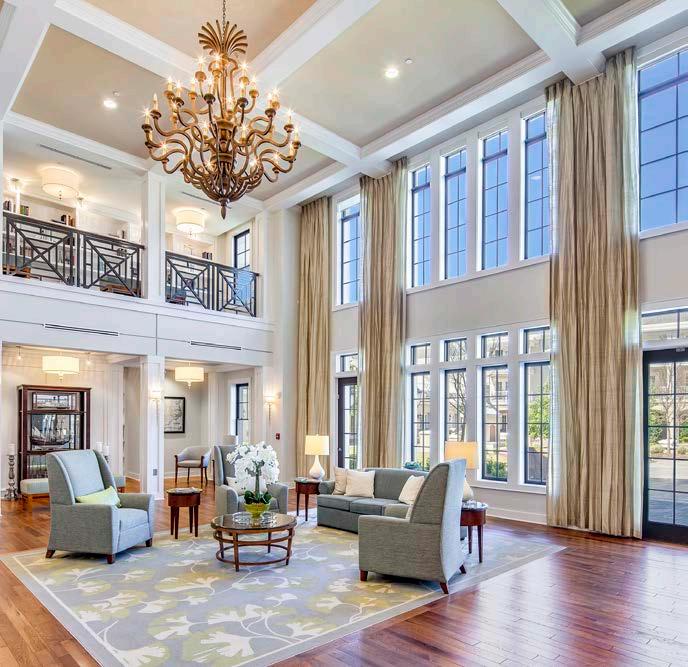

Carolina Bay at Autumn Hall
Continuing Care Retirement Community
WILMINGTON, NC
Located in Autumn Hall mixed-use development between Wilmington and Wrightsville Beach, the Carolina Bay Continuing Care Retirement Community offers easy access to medical care, shopping, and the beach.
The phased project provides 124 independent living apartments ranging from 700 to 1,400 SF. All apartments offer 9-foot ceilings, well-appointed kitchens, baths with senior-friendly showers, and porches or large bay windows. The center also offers a “garden flat” option, which provides a 1,500 SF, 2-bedroom, 2-bath unit with upscale appliances and finishes.
The memory support unit, which is housed within the assisted living area, provides a dedicated “household” for 24 residents with 18 studio apartments of 350 SF and 6 units of 500 SF. This unit provides supported use of dining, family, kitchen, and other shared facilities as well as a secure private garden and support staff facilities. There are 100 assisted living units total.
SIZE
330,000 SF AMENITIES
Pool; outdoor kitchen; bocce ball; parks; multi-use trail; 8-acre lake; health center; wellness center; library; 4 dining venues; community rooms; therapy pool; spa; 124 Independent Living Units; 100 Assisted Living Units
This planned community offers independent and assisted living apartments, a memory support wing, multiple dining options, a wellness center, and shared gathering spaces.
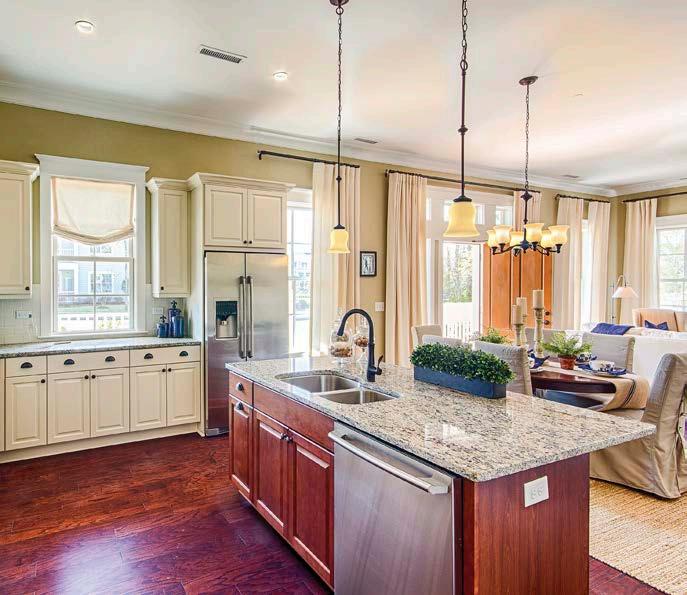

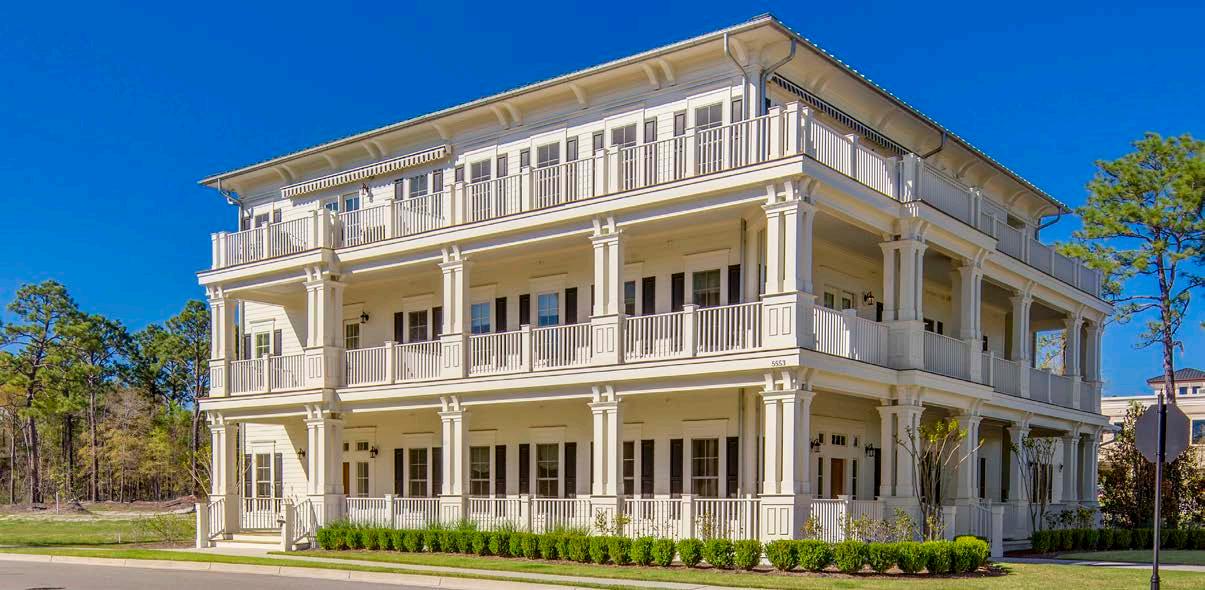
Garden Flats at Autumn Hall
Independent & Assisted Living
WILMINGTON, NC
Located in Autumn Hall, Carolina Bay Continuing Care Retirement Community offers easy access to medical care, shopping, and the beach. This planned community offers independent and assisted living apartments, a memory support wing, multiple dining options, a wellness center, and shared gathering spaces.
These generously sized condominiums, six units per building, come with upscale finishes, a variety of floor plans, garages, and wraparound porches in a traditional coastal Southern vernacular.
SIZE
30,000 SF
AMENITIES
1,500 SF; 2-bedroom; 2-bath units; upscale appliances, finishes and detailing
At Carolina Bay, seniors desiring an active lifestyle might choose a luxurious detached Garden Flat which gives them access to an active social community while allowing plenty of independence.
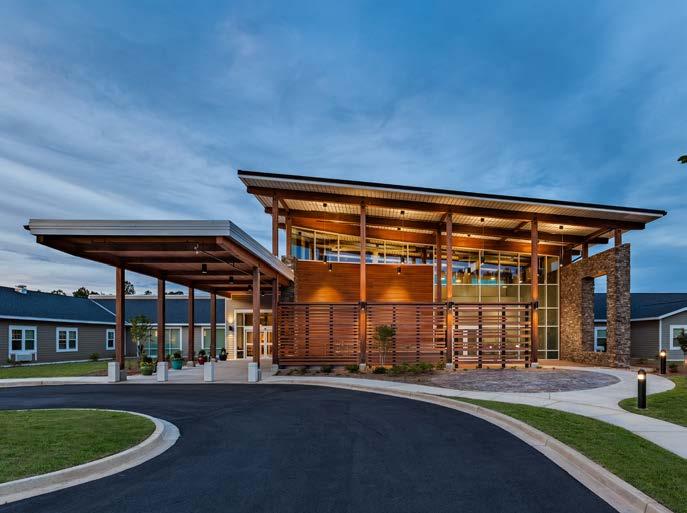

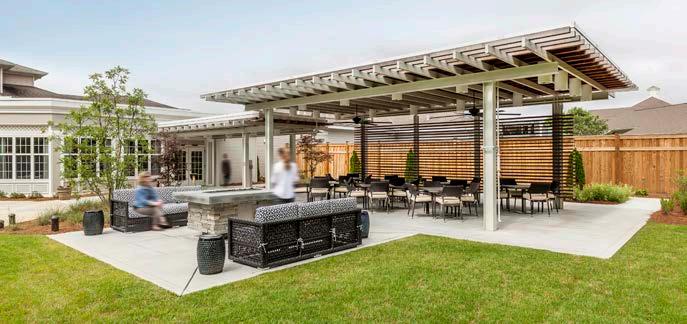
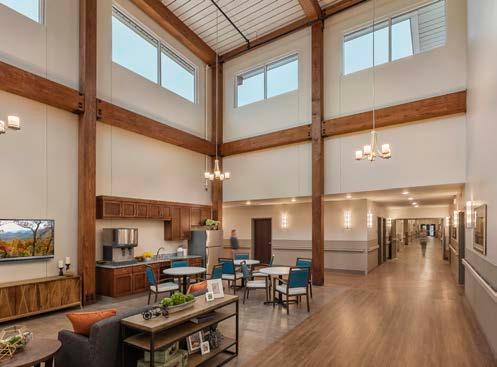
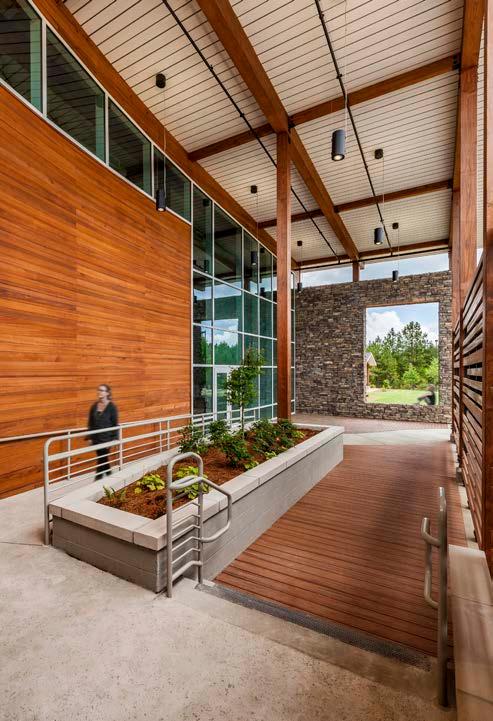
Wesley Commons
Continuing Care Retirement Community
GREENWOOD, SC
This complex addition and renovation project for Wesley Commons Continuing Care Retirement Community built upon an already successful brand to expand services and create new, warm, energizing, and welcoming spaces for residents and their families. LS3P provided a variety of design services to upgrade the campus. The projects included an 80-bed new skilled nursing facility with 22 private rooms, 40 private rooms with shared bathrooms, and 18 private rehabilitation rooms that has facilitated a rebranding of the entire campus; a renovation and expansion of the existing assisted living and memory care facility; a renovation of the existing commons building including a new commercial kitchen; renovations of the casual dining facilities; and a new 950 SF patio with outdoor pavilion.
The design team worked closely with the client to create a range of room options including both private rooms with en suite bathrooms and smaller private rooms with shared bathrooms. The efficient design of the patient rooms provides a nurturing environment for each patient, an economical solution for the client, and a highly functional layout for the care providers.
SIZE
50,626 SF ADDITION/RENOVATION
AMENITIES
80-bed skilled nursing facility; assisted living facility and memory care addition expansion of 14 rooms; culinary kitchen and dining improvements; outdoor pavilion
Central to the client’s ethos is the belief that every patient deserves dignity and respect and the same level of compassionate care regardless of financial status.
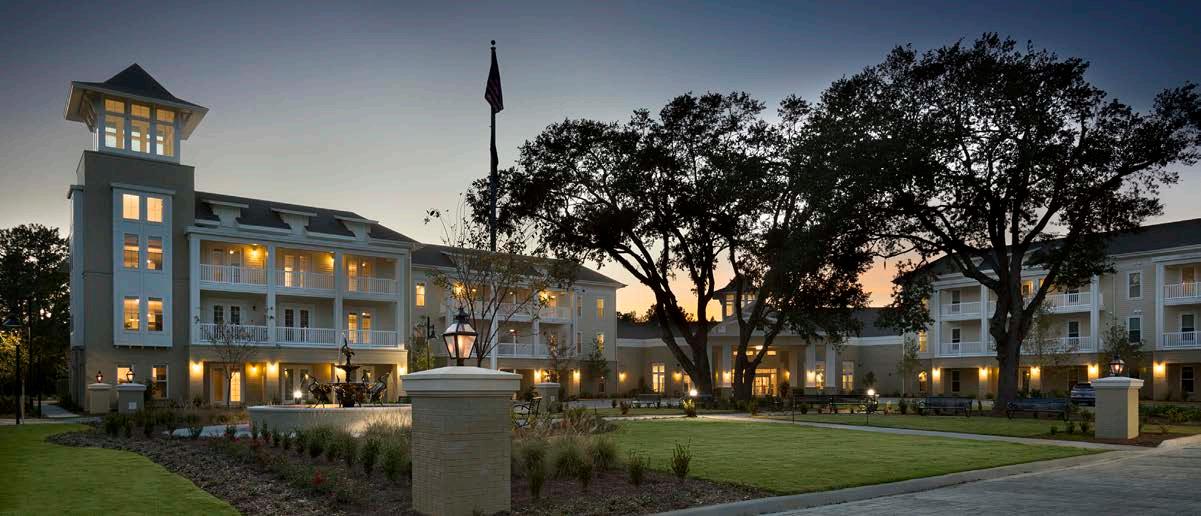
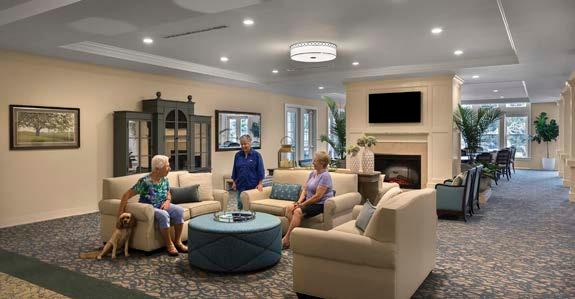
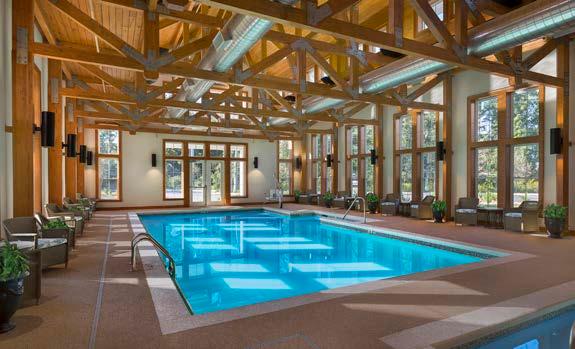
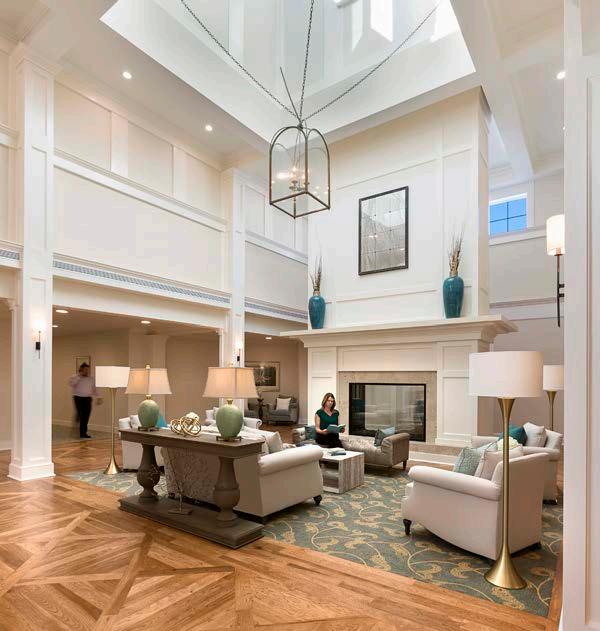
South Bay at Mount Pleasant
Continuing Care Retirement Community
MOUNT PLEASANT, SC
After a comprehensive masterplanning, visioning, programming and design effort, this new 400,000 SF Liberty Continuing Care Retirement Community (CCRC) in Mount Pleasant, SC is open. This development offers age-restricted lifestyle housing with 250+ units through full skilled nursing. The design features four levels of independent residential living units, three levels of licensed bed units, and a full-service amenities package. The site has an indoor pool, spa, fitness and exercise area; other amenities include a common living room and library, card room, billiards room, arts room, media room, and four dining venues in the independent living spaces.
The healthcare wing houses independent dining rooms and service kitchens, activity areas, private exterior courtyard space, and a full OT/ PT clinic.
SIZE 400,000 SF
AMENITIES
120 independent living units; 100 assisted living units; 30 bed skilled nursing unit; amenity center; fitness center; and pool
This development offers agerestricted lifestyle housing with 250+ units through full skilled nursing.
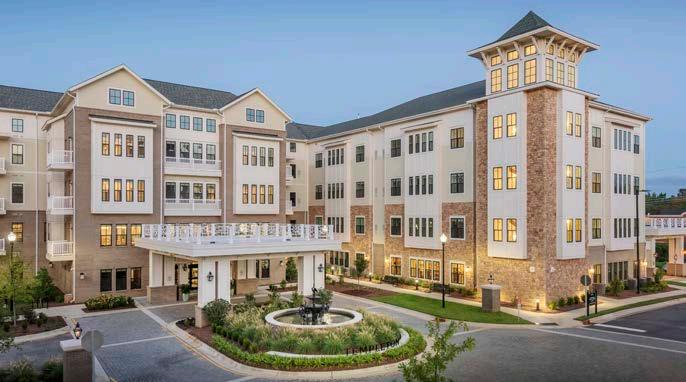

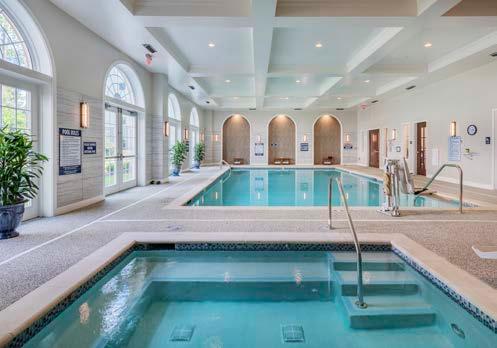
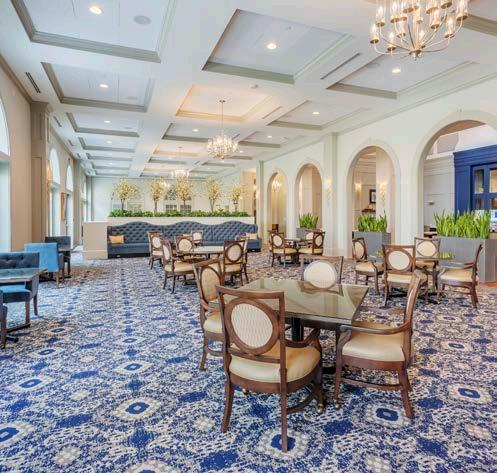
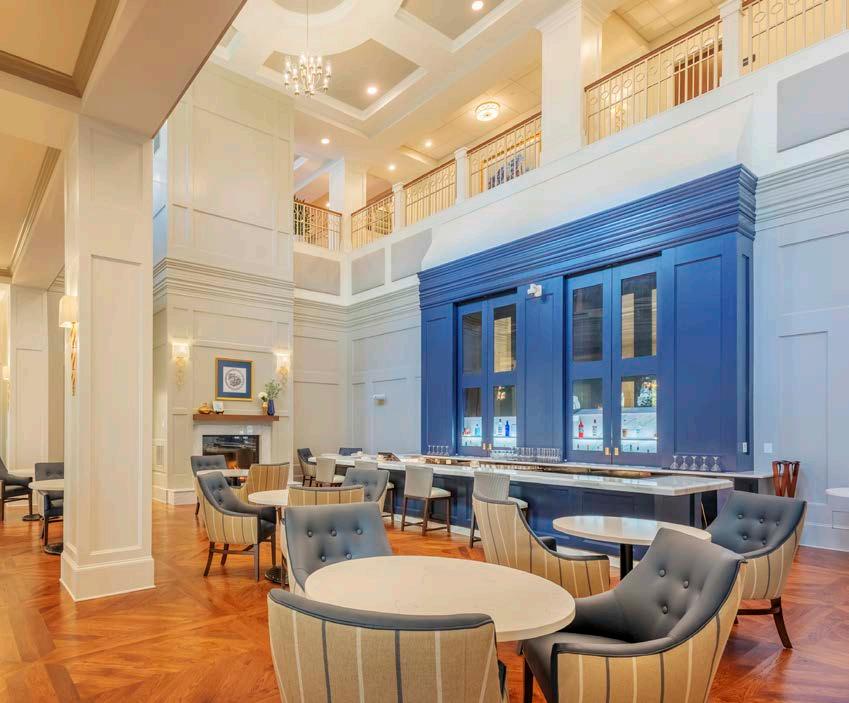
The Templeton of Cary
Continuing Care Retirement Community
CARY, NC
This upscale Continuing Care Retirement Community (CCRC) offers a lifestyle focused on engagement and connection. The community is nestled within one of the most desirable places to live in the country, and the design was inspired by traditional grand homes in the area. Modern touches blend with these familiar elements to lend a timeless appeal.
The balance of modern and traditional can be seen in the substantial moldings in the lobby and dining areas and the pared-down profile of the contemporary gray paneling. Pops of blue accent the bar area, along with a modern circular coffered ceiling that unifies the public spaces.
Patterns in the carpets and flooring are custom with a vintage flair, and custom railings around the commons area, finished in a soft gold to complement the light fixtures, speak to the ceiling pattern. Arches, a prominent theme in surrounding residential architecture, provide a stately familiar element.
Gathering spaces and engaging amenities throughout the campus provide spaces to build relationships, welcome guests, enjoy a fitness routine, or attend a community event. The bar, formal dining room, and private dining spaces offer a range of options for socializing and entertaining. Other amenities include a multipurpose room, art room, chapel, card room, billiards room, fitness areas, pool, and full-service salon.
SIZE
442,000 SF AMENITIES
Bar; formal dining room; private dining spaces; multipurpose room; art room; chapel; card room; billiards room; fitness areas; pool; full-service salon
Connectivity is central to the design, and the multi-level amenities area incorporates large open spaces between floors to connect residents to various activity options.
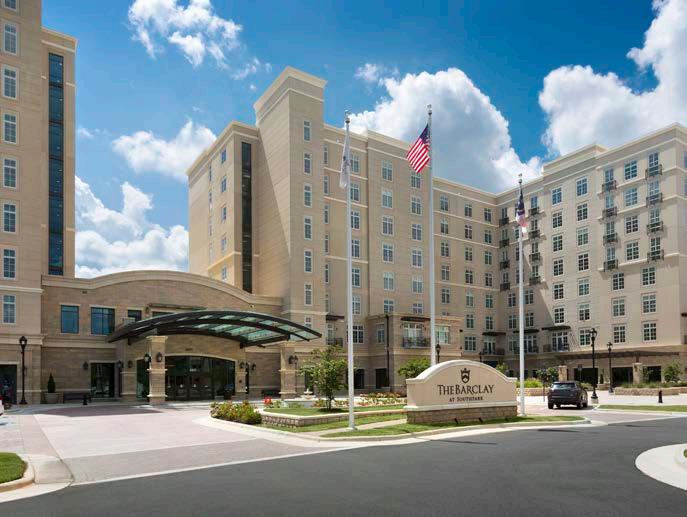

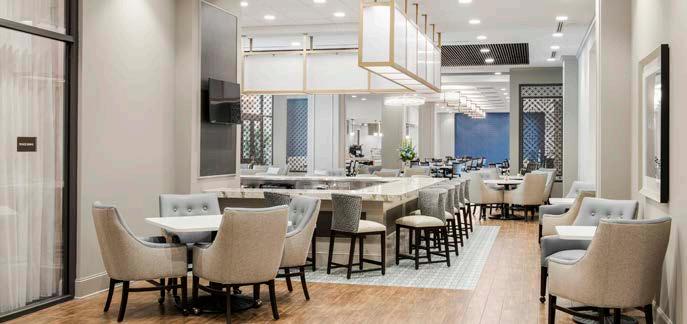

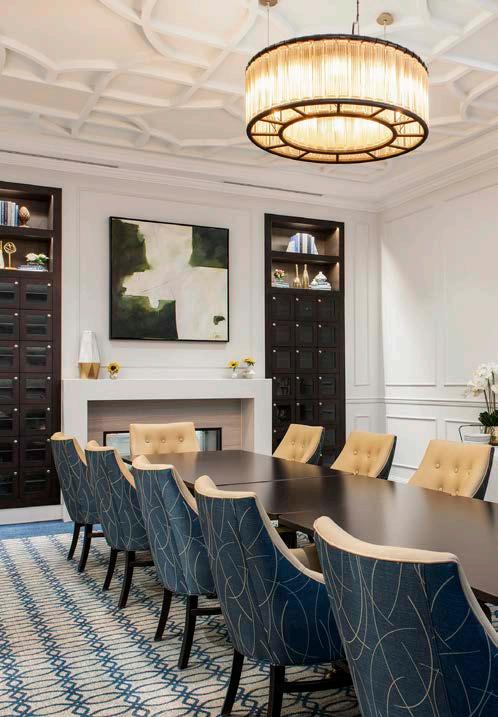
The Barclay at SouthPark
Continuing Care Retirement Community
CHARLOTTE, NC
This new 595,000 SF Continuing Care Retirement Community (CCRC) is located in the heart of Charlotte’s thriving SouthPark district with easy access to businesses, retail, entertainment, and residential neighborhoods. Designed to encourage an active senior lifestyle in a resort-style setting, The Barclay blends traditional and contemporary architectural elements to respond to the urban context. The high-quality masonry and architectural precast construction will provide long-term durability, resiliency, and ease of maintenance.
The development will offer 166 independent living units and 126 healthcare units including skilled nursing, memory care, and various levels of assisted living on separate floors, each with dining areas, living spaces, and salon support. The healthcare tower features skilled nursing and multiple levels of assisted living with independent dining rooms and service kitchens, activity areas, private exterior courtyard space, and a full OT/PT clinic.
Independent living options range from the 800 SF one bedroom/11/2 bath to the 2,450 SF two bedroom/21/2 bath, all with walk-in closets, high ceilings, hardwood floors, and island kitchens with quartz countertops. The Barclay offers a wide range of unit plans each with unique features and views providing each resident a truly individual home.
SIZE
595,000 SF AMENITIES
Grill; Bistro; Upscale Private Dining Room; Bar/Coffee Shop; indoor pool; spa; fitness area; common living room & library; card room; billiards room; art room; health center
In addition to designing the development, LS3P assisted the client with a comprehensive masterplanning, visioning, and programming effort for the 11-acre site which also includes a multifamily residential development, future expansion of the Barclay, and a hotel.
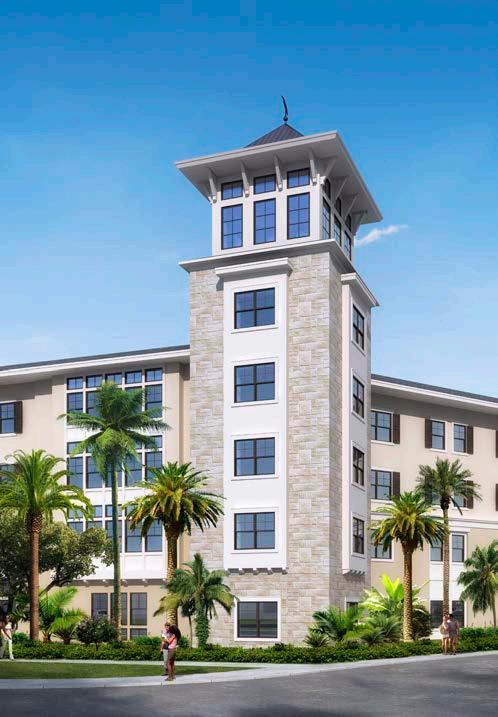

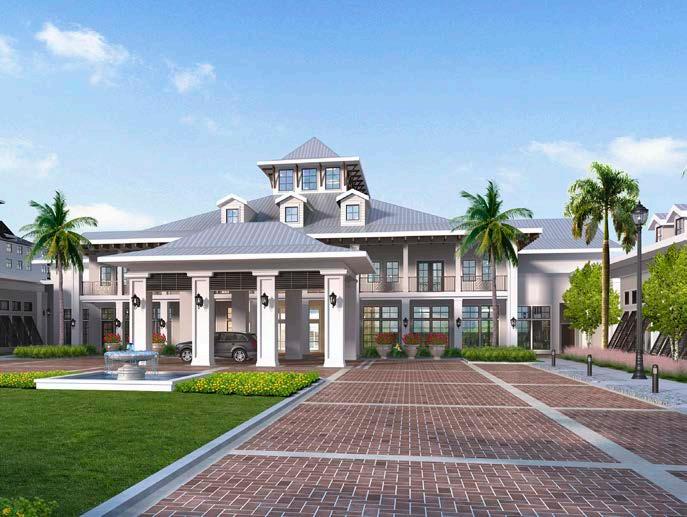
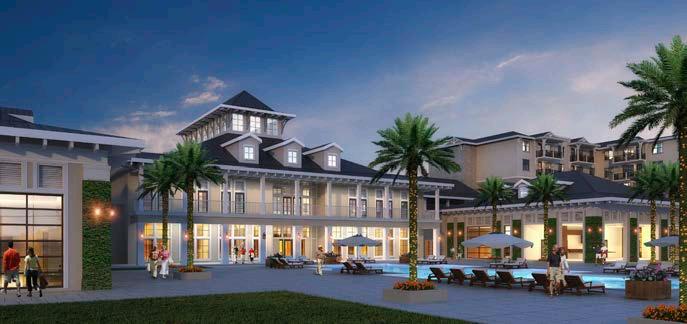

Wellington Bay
Continuing Care Retirement Community
WELLINGTON, FL
LS3P served as Design Architect for this inviting coastal Continuing Care Retirement Community (CCRC) in Wellington, FL. The stately design incorporates hospitality elements to create an aesthetic that feels more like a grand hotel than an institutional environment. Residential wings with 500 beds define and envelop a welcoming entry courtyard, and blended indoor/outdoor spaces throughout the campus create a sense of connectivity and encourage activity. A cupola over the main entry and towers at the residential wings act as beacons to welcome residents and visitors. An expansive outdoor terrace leads to a pool deck celebrating outdoor leisure and a coastal lifestyle.
The campus includes 16 villa units, 60 garden flat units, and a building that houses 224 independent living units and 124 assisted living units. The campus also features 65,000 SF of amenity space and a sales office/ gate house that recalls the polo culture of the surrounding area with design elements drawn from stables. Site amenities include an outdoor pool, cabana, putting green, dog park, bocce, pickleball, gardens, three large lakes, and a horse paddock for equine therapy.
SIZE 704,350 SF
AMENITIES
Outdoor pool; cabana; putting green; dog park; bocce ball; pickleball; gardens; 3 large lakes; horse paddock; 16 Villa Units; 60 Garden Flat Units; 224 Independent Living Units; 124 Assisted Living Units
In association with Architect of Record MSA Architects and RD Jones for interior design
Indoor/outdoor spaces throughout the campus create a sense of connectivity and encourage activity.

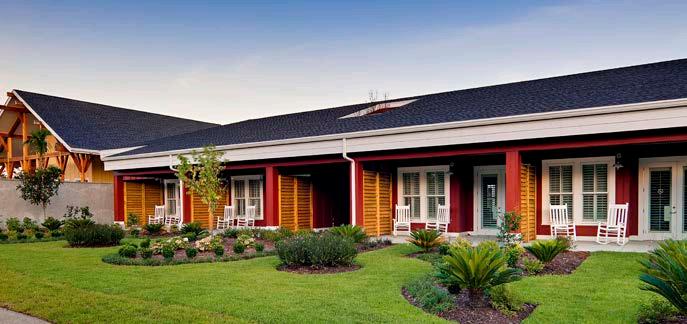
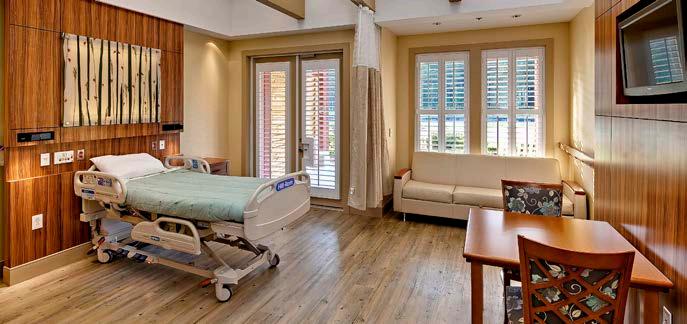


Lower Cape Fear Hospice
Lifecare Center
BOLIVIA, NC
Lower Cape Fear Hospice provides patients a comfortable and dignified place for end-of-life care in a warm, familiar setting. The owner requested that the facility have a “coastal farmhouse” feel, and designers incorporated simple and elegant materials which recall vernacular rural forms.
The 13,400 SF facility, owned by the Lower Cape Fear Hospice & LifeCare Center, includes 7 bedrooms, a family kitchen and dining room, small family gathering spaces, and medical and administrative support spaces. Each patient room has a private outdoor patio with a covered porch, allowing outdoor use in various weather conditions. The design accommodates the future expansion of 4 additional bedrooms and a chapel.
LS3P also assisted with site selection, programming, preliminary design and cost analysis, and collaborated with landscape architect H. Burkert & Co. to develop a masterplan which carefully integrates public and private spaces and views to nature.
SIZE
13,400 SF AMENITIES
7 bedrooms; kitchen; dining room; gathering spaces; medical support spaces; administrative support spaces; private outdoor spaces
The owner requested that the facility have a “coastal farmhouse” feel, and designers incorporated simple and elegant materials which recall vernacular rural forms.


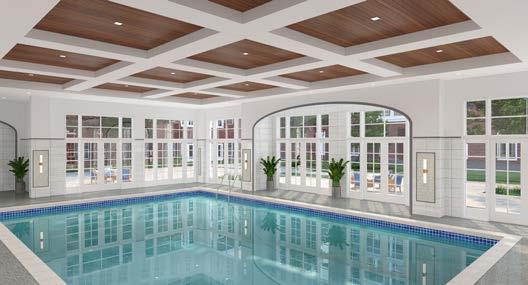
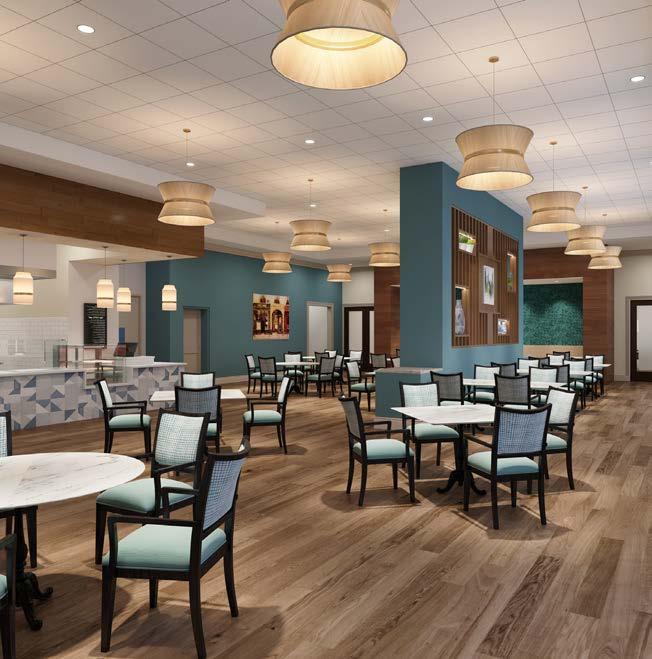
Hayes Barton Place
Senior Living
RALEIGH, NC
Hayes Barton Place, located in the heart of Raleigh, offers a range of senior living options in close proximity to shopping, dining, recreation, and cultural options in the Village neighborhood. The development’s exterior reflects the traditional architectural context of its “Old Raleigh” neighborhood, blending the rich history of the area with a timeless interior aesthetic.
Residential options include 169 independent living units (311, 300 total SF) as well as 85 healthcare units (83,350 total SF). The healthcare units are divided among memory care (32 units), skilled nursing (31 units) and assisted living (22 units).
The well-appointed commons area features spaces for dining, wellness, and activity as well and administrative and support areas; the project also includes structured parking beneath the building. Outdoor terraces and balconies help to maintain a continuous connection to the outdoors while providing natural light and views.
SIZE
629,680 SF
AMENITIES
Outdoor terraces; balconies; common areas; 169 independent living units; 85 healthcare units (32 memory care units; 31 skilled nursing units; 22 assisted living units)
The development’s exterior reflects the traditional architectural context of its “Old Raleigh” neighborhood, blending the rich history of the area with a timeless interior aesthetic.

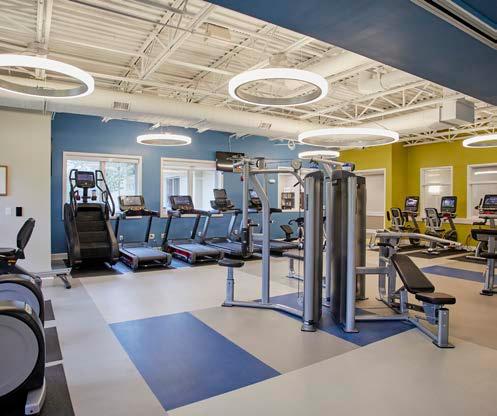



Twin Lakes Community
Community & Fitness Center
BURLINGTON, NC
In order to meet the needs of this changing Continuing Care Retirement Community (CCRC) campus, this project focused on renovations, expansions, and improved connectivity between two existing campus buildings. The center renovations included a new main entry vestibule, revisions to the lobby and reception areas, expanded meeting and dining spaces, a new pub, a relocated/expanded library, an additional administrative office, and new resident support/activity spaces. The fitness center renovation added new/expanded locker rooms, exercise rooms, and acoustical treatments.
The interior design included updated finishes and a new fire protection sprinkler system; site improvements included an outdoor patio with trellis, a covered porch for outdoor dining, accessibility upgrades, a new fire pit, new site lighting, and significant landscaping enhancements. The project was designed to accommodate future modifications as part of the master plan development.
SIZE
33,884 SF Renovation
5,556 SF Addition
AMENITIES
New main entry vestibule; updated lobby and reception; expanded meeting and dining; new pub; expanded library; administration office; new resident support/ activity spaces; expanded locker room; exercise room; outdoor patio; covered porch; accessibility upgrades; fire pit
The project was designed to accommodate future modifications as part of the masterplan development.
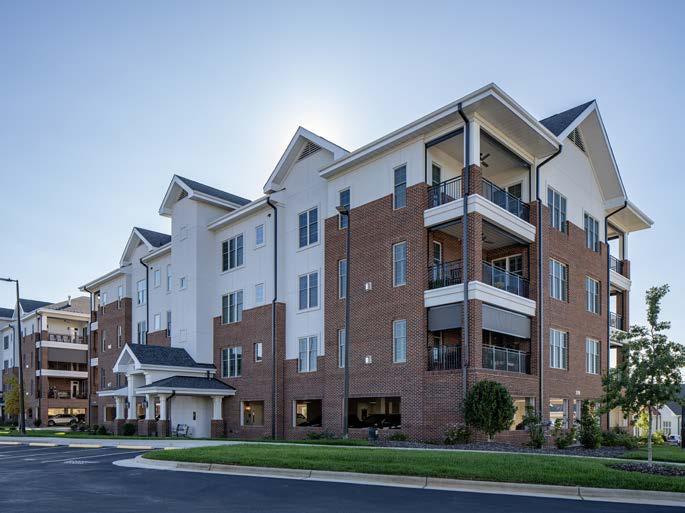
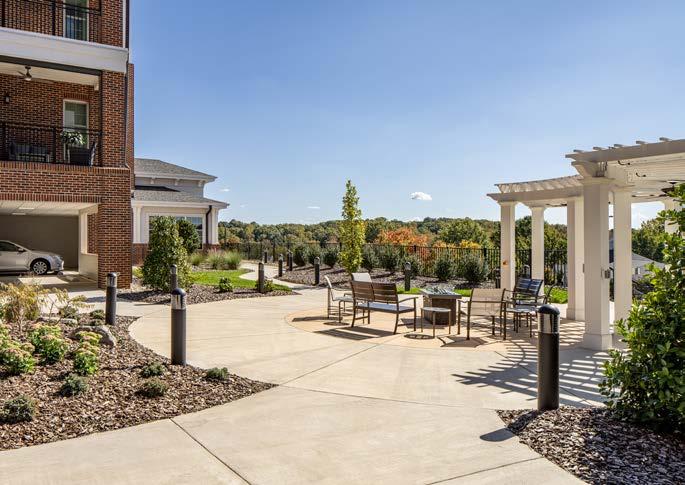
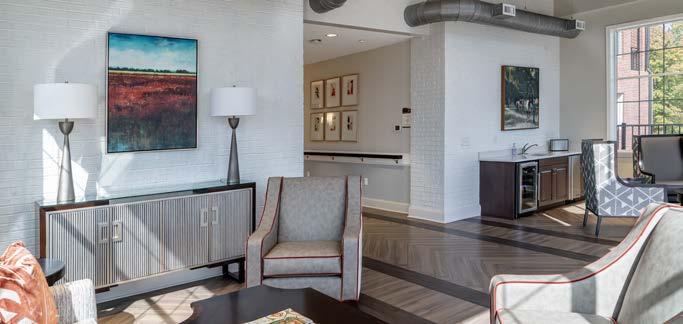
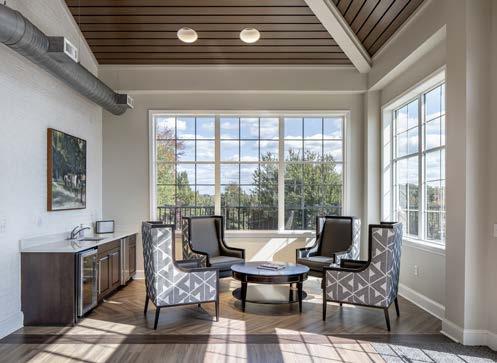
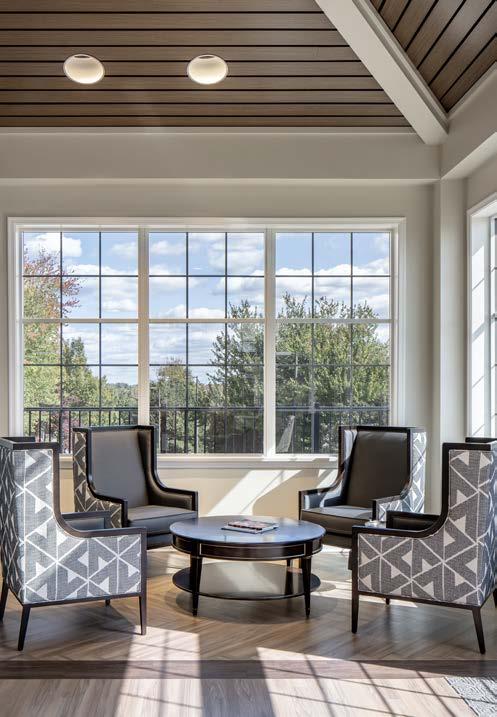
Well-Spring Wildflower Square
Independent Living Hybrid Apartments
GREENSBORO, NC
Wildflower Square at Well-Spring consists of two independent living “hybrid” apartment buildings (so named because they are a “hybrid” of traditional apartments and garden homes or villas). Both buildings have one level of covered, enclosed parking and indoor amenity spaces and three additional levels each comprised of four corner apartments for a total of 24 apartments.
The spacious, open-concept floor plans (ranging from 1,700 to 2,100 SF) with large windows and high ceilings welcome daylight, while each unit’s expansive covered balcony provides the perfect opportunity to sit, relax, and enjoy the beautiful surroundings.
Customized interior finishes allow each resident to truly feel at home, while the carefully planned interior and exterior gathering areas provide the perfect environment for residents to fellowship together.
SIZE
39,047 SF Each Building
78,094 Total SF
AMENITIES
Enclosed Parking; Indoor Amenity Spaces
Well-Spring is an active senior independent living facility in Greensboro, NC.
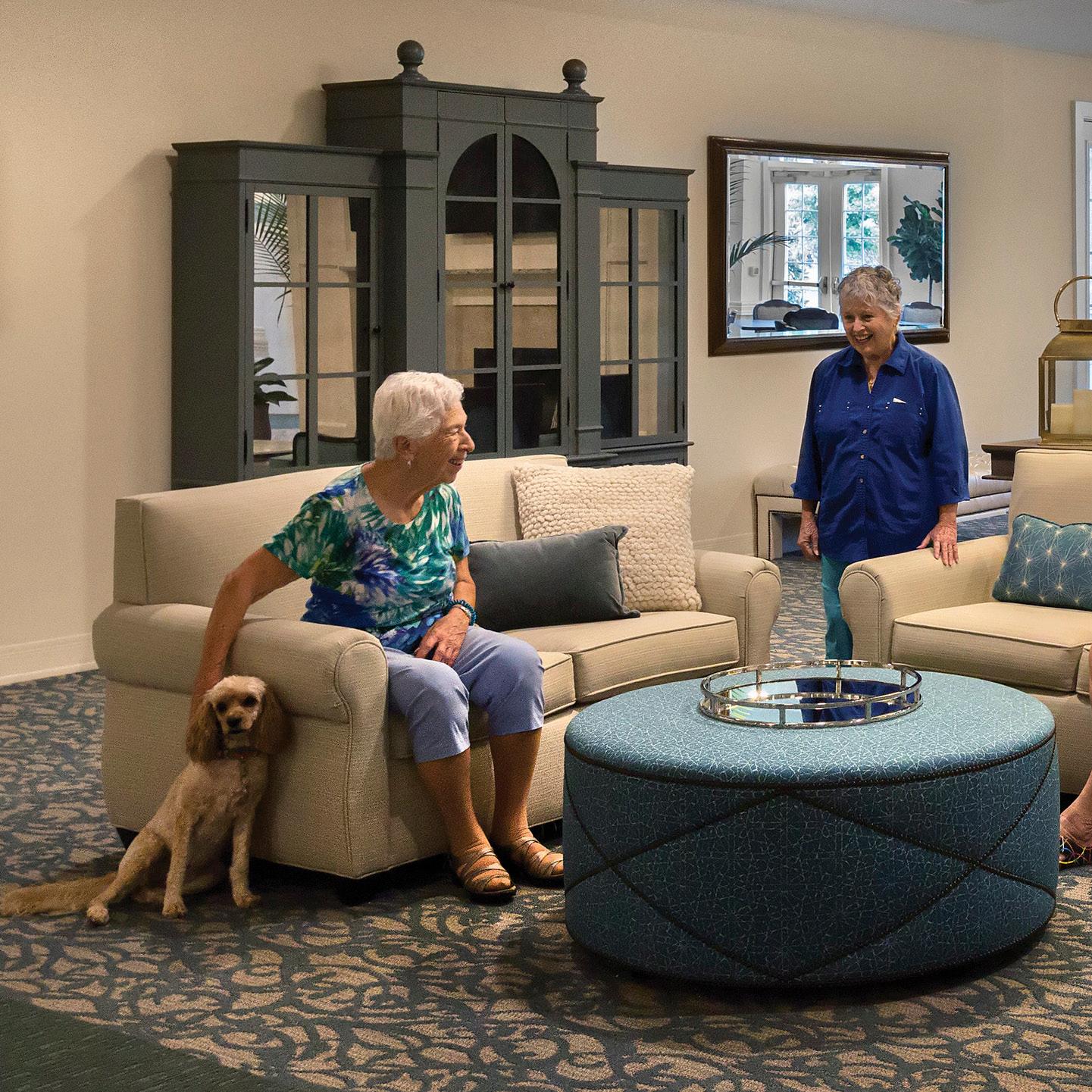
Many find that the Golden Years bring new interests, stronger relationships, more security, a better sense of perspective, and the freedom to pursue one’s passions. Corresponding with these positive trends for senior living, new residential designs which prioritize flexibility, connectivity, and gracious architecture offer appealing, engaging lifestyle choices for just about everyone



com



































































