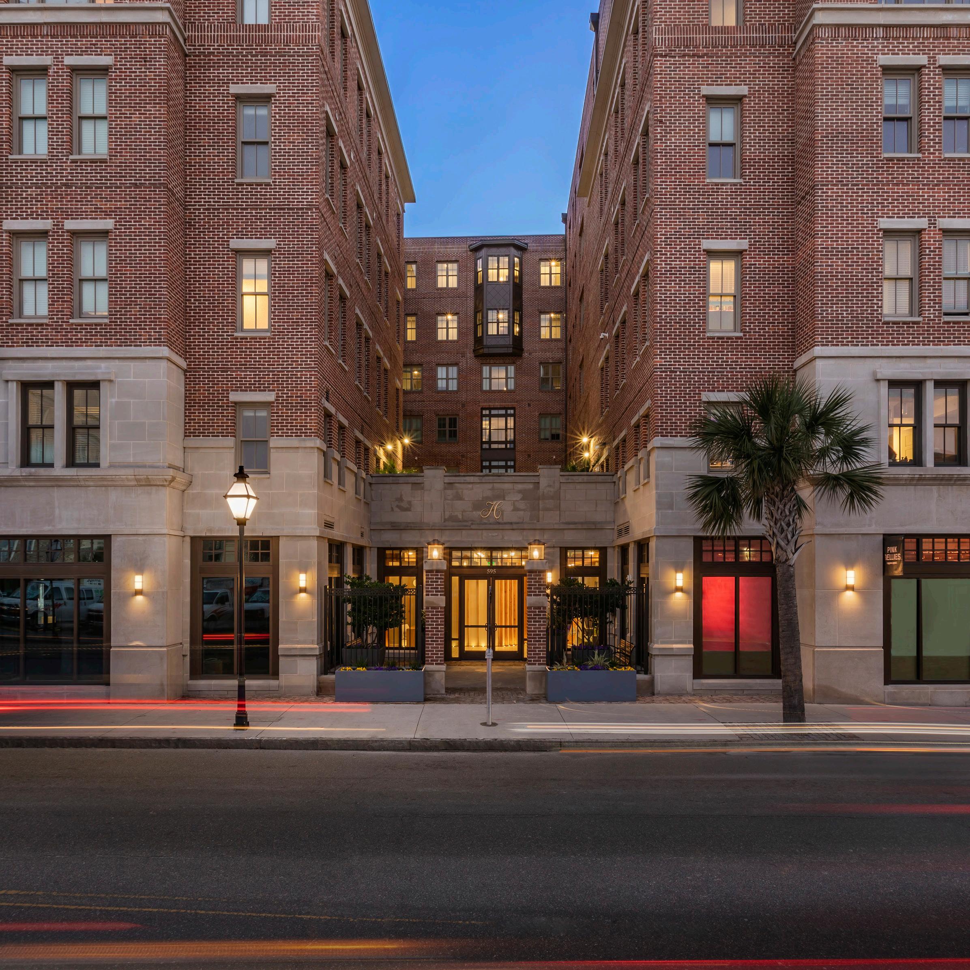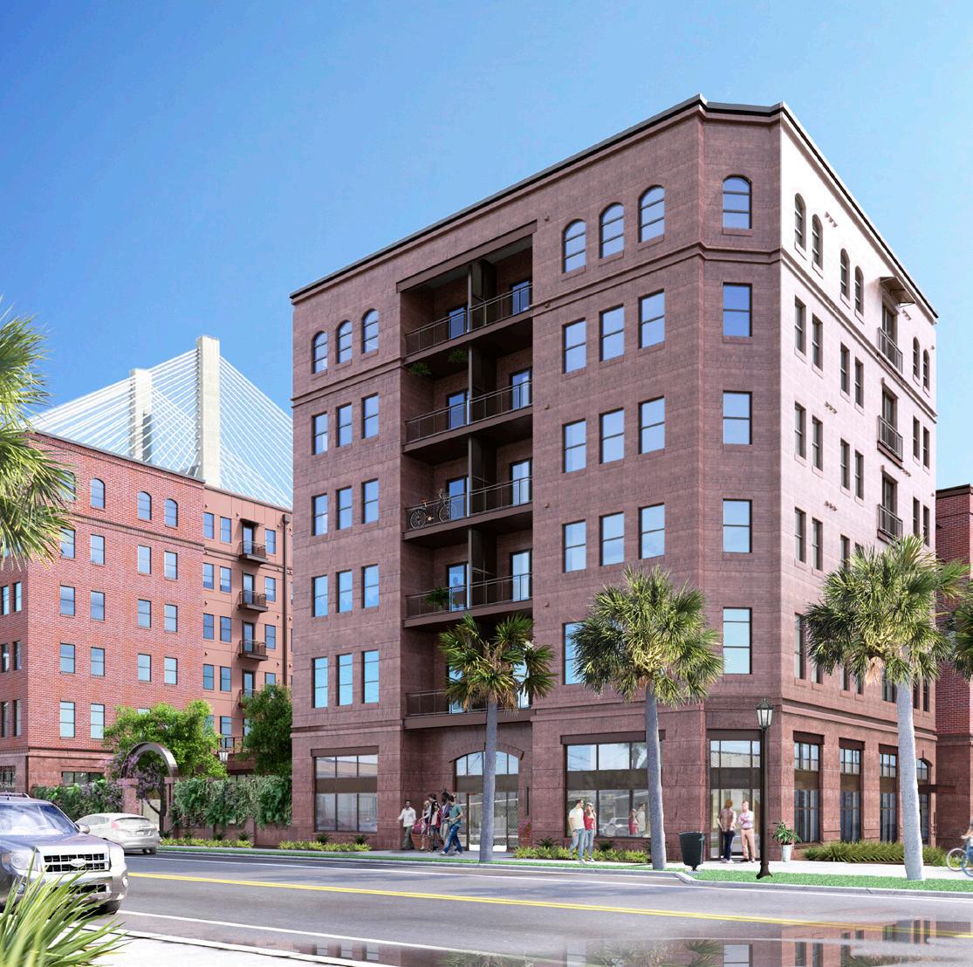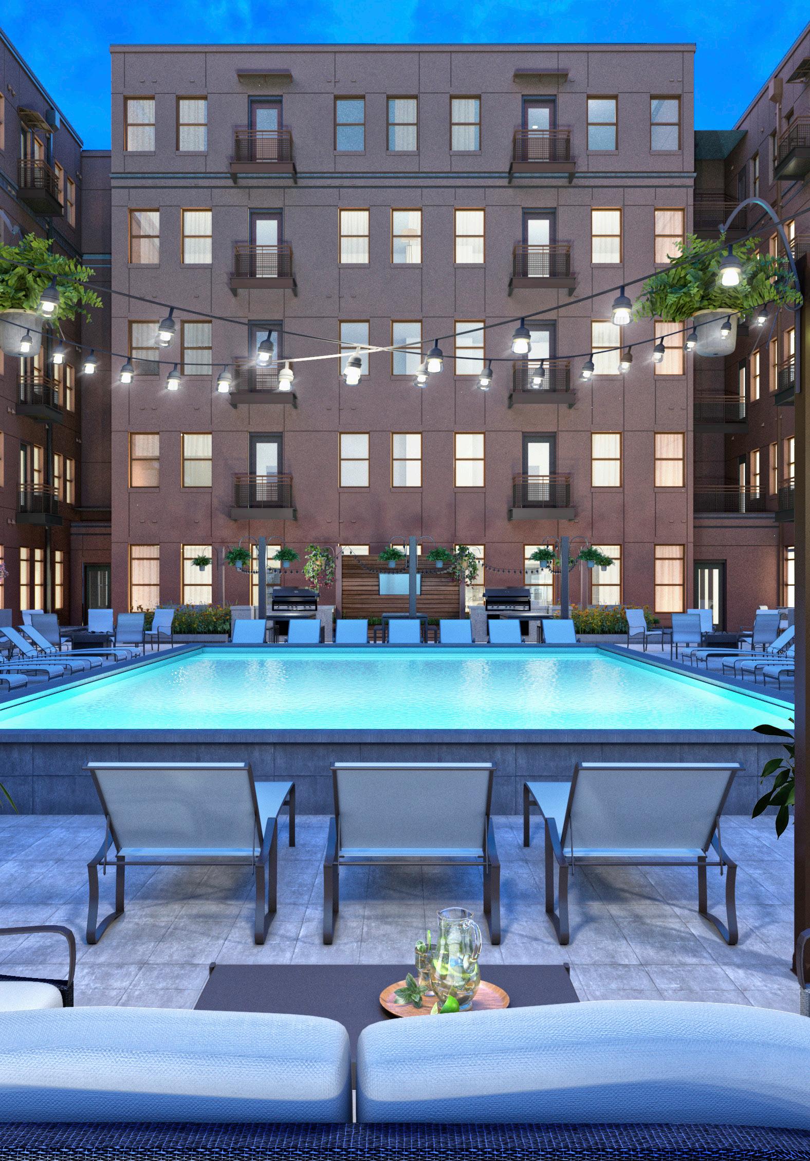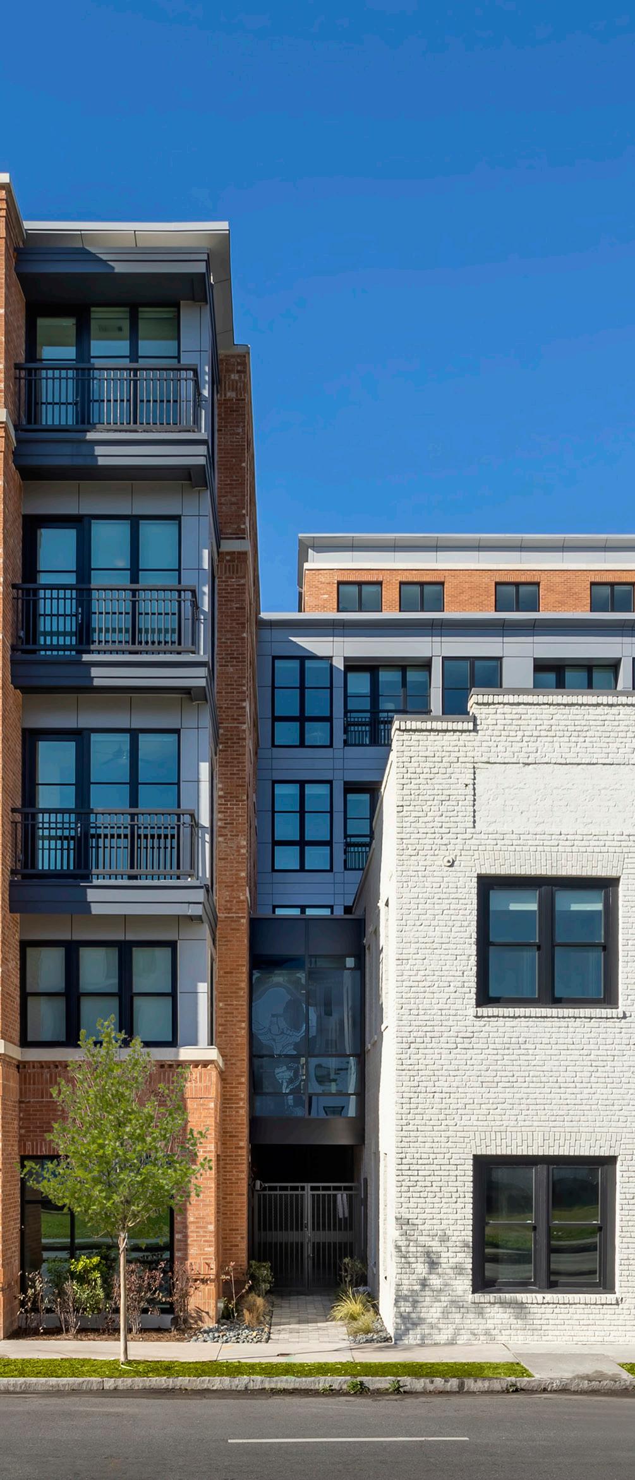
LS3P is an architecture, interiors, and planning firm celebrating 60 years of design excellence.
With deep regional roots and a national reach, we offer largefirm expertise and resources with small-firm relationships and service. In everything we do, we’re guided by our vision: In our commitment to the Southeast, we create architecture that enriches community through a culture of design excellence, expertise, innovation, and collaborative engagement.
At our core, we are a design firm, dedicated to engaging people in the process of architecture to create outstanding places to learn, live, work, heal, and serve.
10,000+ Mixed-Use Units Designed Since 2017
$3B+ Total Residential Construction Value
650+ Firmwide Design Awards
16M+ Square Feet of Sustainable Design
DURHAM, NC
The James
The James is designed to meet the needs of the growing tech and medical communities. This multifamily development will offer a unique connection to rich urban amenities, local universities, and global businesses. The project is a total of 600,000 SF, which will house 300,000 SF of residential units and 20,000 SF of retail.
Construction began in the fall of 2020, and is anticipated to be complete by the end of 2025.
 High-rise living in downtown Durham.
High-rise living in downtown Durham.
OUR FOCUS
Architecture & Interior Design


 CHARLESTON, SC
CHARLESTON, SC
The Jasper
Luxury living in historic Charleston.
Positioned in the center of the site with generous green setbacks from the surrounding streets, the building is surrounded by public amenities including Colonial Lake, Moultrie Playground, and the Ashley River Walk. The gardens surrounding the buildings preserved the site’s existing grand oak trees.

The mixed-use building, inspired by details from the historic People’s Building, Fort Sumter House, and Francis Marion Hotel, features retail, office, and residential units which wrap a concealed parking deck. The taller residential building references a traditional Charleston vernacular with a highly expressive articulated base, an elegant simple center shaft, and classical articulated upper levels that celebrate the cornice and frieze details at the roof. The elegant materials palette of cast stone, brick, ornate steel, and aluminum carry over to the mixed-use building, with upscale finishes accent the interior.
LS3P completed The Jasper in association with Antunovich Associates.
OUR FOCUS
Exterior Architecture



ATLANTA, GA
Broadstone Pullman
Inspired by cinematic classics.
With the location of the property being adjacent to a popular film location featured in The Hunger Games and Baby Driver, and the design was heavily influenced by the notion of being in the spotlight and working backstage.

The leasing office creates spotlight moments with the stadium stairs, custom backlit metal panels, and a hanging marquee lighting feature over the custom leasing desks. The flooring and wallcovering selections were derived from worn wood floors and dark wood falls typically found backstage in a theater. The backlit panels, marquee lighting, and wall sconces speak to the “light it up” ideal; the private leasing office features “Wild West” movie scene wallcovering inverted in color to stand out from the wood wallcovering. The furniture selections play to a “Hollywood Glam” aesthetic.
LS3P completed Broadstone Pullman in association with Brock Hudgins Architects
Photography © W. Scott Chester
OUR FOCUS
Interior Amenity Design



DURHAM, NC
The Novus
Prioritizing prominence and accessibility.
This mixed-use development is a 670,000 SF, 27-story development located at one of the most prominent sites in downtown Durham. The project consists of a 380-space parking podium with one level below and five floors above 25,000 SF of grade level retail. The parking is wrapped on two sides with 70 market rate apartment units and topped with a lap pool, fitness deck, fitness center, co-working lab and resident lounge. A tower with a mix of 118 apartments and 54 condominiums rises above the podium and is topped with an amenity floor comprising additional lounges, display kitchens, gaming areas and spacious outdoor terraces for both owners and tenants.

OUR FOCUS
Architecture & Interior Design



Hoffler Place
The form of Hoffler Place engages the streetscape with residential-scale components designed to break down the building’s mass. An exterior palette of natural limestone, cast stone, brick, and fish scale metal panels adds visual interest and texture to the façade. A metal clad tower at the corner frames a double-height volume at the top floor enlivened and illuminated by the student activity inside. The overall design merges an urban building with its timeless architectural context, anchoring a prominent corner in a neighborhood that is rapidly redeveloping.
The interiors feature high-end finishes with bold, student-friendly geometric patterns. A rooftop soaking pool, fitness spaces, study lounges, and built-in niches and gathering spaces provide student space outside of the residence areas. The amenity corridor recreates the experience of meandering alleyways; porcelain tile slabs lining the corridor resemble the color of wrought iron and the texture of plaster. Handmade wall tile installations create a sense of movement and mimic the growth of a native creeping fig, while a vaulted concrete and structural glass paver system provides filtered light from above, reminiscent of dappled light shining through a tree canopy on a leisurely garden walk.
 Drawing on art deco inspirations.
CHARLESTON, SC
Drawing on art deco inspirations.
CHARLESTON, SC
OUR FOCUS
Architecture & Interior Design



SAVANNAH, GA
The Baxly
Riverfront living in historic Savannah.
The project is strategically located just steps away from the Savannah River Walk. Industrial finishes pay homage to the site’s location, while vibrant punches of color and quirky accents appeal to the local arts community. A wide variety of in-house amenity spaces create unique experiences including a mix of studio, one- and twobedroom units with a swimming pool, outdoor fire pit, dog walk, fitness center, maker space, co-working space and media lounge, gourmet kitchen, and wine bar. The project also consists of a large vegetated courtyard and Savannah’s largest solar roof farm.

OUR FOCUS
Architecture & Interior Design



RALEIGH, NC
Broadstone Oak City
A mid-century home for creatives.
Broadstone Oak City is a mid-century inspired multifamily development located in Raleigh, NC. With such a visible sight off the interstate, the client wanted the vibrancy of the culture of the community to shine from a distance.

Our mission was to help build a connection from the values and energy of the community to the existing area and potential residents.
LS3P completed Broadstone Oak City in association with Cline Design Associates.
Photography © W. Scott Chester
OUR FOCUS
Interior Amenity Design +


Exterior Mural Design

In collaboration with Antunovich & Associates
WILMINGTON, NC
Riverbend
Blurring the lines between indoors and out.
This contemporary mixed-use project offers 115 of urban residential units in the heart of downtown Wilmington. Residents can choose between studios and one-, two-, and three-bedroom apartments, with exterior balconies and views of the river; amenities include coworking space, fitness area, street level restaurant and retail options. Street-level spaces including Riverbend’s “living room” are active and as transparent as possible to activate the streetscape, and structured parking provides spaces for 500 cars.
A varied materials palette of glass, fiber cement boards, metal panel, and masonry breaks down the scale of the building. Balconies at the prominent corner blur the lines between indoors and outdoors, softening the edge and adding visual interest.

OUR FOCUS Architecture


The Crown of Queen City
Timeless design meets modern amenities.
This new multifamily development integrates museumquality contemporary art as a central focus. By incorporating timeless elements such as black and white stone-look flooring and Victorian-inspired amenities, the property appeals to the younger demographic who is now gravitating towards the city center.

The design references Charlotte’s royal history and opulence with 260 high-end residential units in studio, one-bedroom, and two-bedroom options. The interior strategy features “jewel box” spaces facing the street, each glowing with a different color at night for visual impact. The open-plan units offer sophisticated finishes, integrated technology, and an array of amenities.
The program includes a leasing office, mail room, groundfloor coffee shop, fitness areas, bike storage, a solarium, and sky lounge. The roof deck includes Charlotte’s first infinity pool overlooking the skyline.
LS3P completed The Crown of Queen City in association with Cline Design Associates.
CHARLOTTE, NC
Photography © W. Scott Chester
OUR FOCUS
Interior Amenity Design



In collaboration with Antunovich & Associates
CHARLESTON, SC
511 Meeting
Merging the old with the new.
This 270,000 SF development provides 270 beds in 221 apartments, with street level retail and a 56,000 SF parking deck. Located in a renovated historic building along Charleston’s Meeting Street, the development capitalizes on the neighborhood’s status as a hot spot for downtown living. As the project site is the former home of the old Grace and Peraman Bridges connecting Charleston to Mt. Pleasant, the design includes architectural references to the historic bridge structures.

OUR FOCUS
Architecture & Interior Design



Broadstone Nations
A unique design for a lively neighborhood.
This new multifamily project in Nashville, TN captures the spirit of the Nations neighborhood: an up-andcoming industrial area which attracts an artistic, trendy, free-spirited crowd. The five-story building offers 343 studio and one-and two-bedroom apartments. Unique amenities include a co-working lounge with Lego wall and meditation space, an onsite distillery, a makerspace, and podcast/sound booths for conference calls and audio recording. Fitness spaces include individualized workout rooms and a saltwater pool.
The interior design reflects the upscale bohemian vibe of the residents. An airy double-height lobby features graphic murals, sculptural lighting, and eye-catching textures and color accents. The mix of furnishings and seating options range from circular swings to leather chairs to soft upholstery, and the interplay of rich greens and blues with orange accents animates the public areas.
LS3P completed Broadstone Nations in association with Studio Architects.
 NASHVILLE, TN
Photography © W. Scott Chester
NASHVILLE, TN
Photography © W. Scott Chester
OUR FOCUS
Interior Amenity Design



In collaboration with Antunovich & Associates
ATLANTA, GA
The Victory at Summer Hill
Multifamily living alongside iconic venues.
Located in Atlanta’s Summerhill neighborhood, The Victory at Summerhill breathes new life into a historic community. The building evokes a modern, playful color palette emboldened by the historic structures of downtown Summerhill, including unique wallcoverings and wall tiles that complement the transition of color throughout the flooring.
The design of this multifamily project was inspired by local landmarks, including Turner Field (now Credit Union Stadium), the 1996 Summer Olympic Games facilities, and the headquarters of Delta Airlines and CocaCola, respectively. Seats from Turner Field adorn the lobby of The Victory, while memorabilia from Olympic games and Andy Warhol’s Coca-Cola pieces are displayed in the clubroom, and vintage Delta Airlines posters are featured in the leasing offices.
LS3P completed The Victory in association with Brock Hudgins Architects.
 Photography © W. Scott Chester
Photography © W. Scott Chester
OUR FOCUS
Interior Amenity Design



CHARLESTON, SC
Courier Square
Sweeping views of downtown Charleston.
This urban mixed-use project on the Charleston’s historic peninsula consists of office, restaurant, retail, and residential components all wrapping a central shared parking structure. The 69,000 SF, five-story office building anchors the corner of Meeting and Columbus Streets, and features 19,000 SF of street level retail and restaurant space fronting Meeting Street and three floors and a penthouse of office space above. The 228 unit apartment building extends to an existing rail line which will be converted into a pedestrian greenway. Above the concealed 624-space parking structure, a rooftop and pool terrace overlook the Charleston Harbor, the Cooper River Bridge, and Mt. Pleasant in the distance.
As part of the land lease agreement between the developer and land owner, LS3P worked with RAMSA on the façade design. The office building’s stone base and heavily articulated stucco on the upper floors draws upon the traditional architecture of historic Charleston based on English Regency precedents. The apartment building reflects elements of the traditional brick mill-type architecture of the industrial buildings that once lined the rail corridor greenway.
 Photography © Peter Aaron/OTTO
Photography © Peter Aaron/OTTO
OUR FOCUS
Exterior Architecture


 CHARLESTON, SC
CHARLESTON, SC
Summit Place
Dynamic urban living for young professionals.
Summit Place is a 184,000 SF, five-story development located in downtown Charleston. The property’s interior design includes an engaging Makerspace. The client was seeking a way to distinguish the building from the competition, and transformed a planned cluster of meeting rooms into a place where its residents can build, create, and explore. Visible from the street, the Makerspace needed to be dynamic enough to engage with pedestrians and grab the attention of prospective residents; it also needed to be made up of easily cleanable and durable surfaces to withstand painting and other creative work.
The resulting aesthetic, with exposed ceilings and wooden framework, resembles a city loft- an image familiar to aspiring artists composed of cool metal, warm wood, and light. The custom wood details and the pegboard wall frame the Makerspace with a compelling visual element, speaking to a creative experience not explored at other competing properties. The design emphasizes the purpose of the space with a grand scale and a central emphasis on the work table.

OUR FOCUS
Architecture + Interior

Amenity Design


.COM CHARLESTON COLUMBIA GREENVILLE MYRTLE BEACH ASHEVILLE CHARLOTTE GREENSBORO RALEIGH WILMINGTON ATLANTA SAVANNAH JACKSONVILLE


 High-rise living in downtown Durham.
High-rise living in downtown Durham.


 CHARLESTON, SC
CHARLESTON, SC












 Drawing on art deco inspirations.
CHARLESTON, SC
Drawing on art deco inspirations.
CHARLESTON, SC






















 NASHVILLE, TN
Photography © W. Scott Chester
NASHVILLE, TN
Photography © W. Scott Chester



 Photography © W. Scott Chester
Photography © W. Scott Chester



 Photography © Peter Aaron/OTTO
Photography © Peter Aaron/OTTO


 CHARLESTON, SC
CHARLESTON, SC



