A Design 001 Process Book
Lucena Stein
Professor Katia Vega
Professor James Housefield
Nidhi Mittal
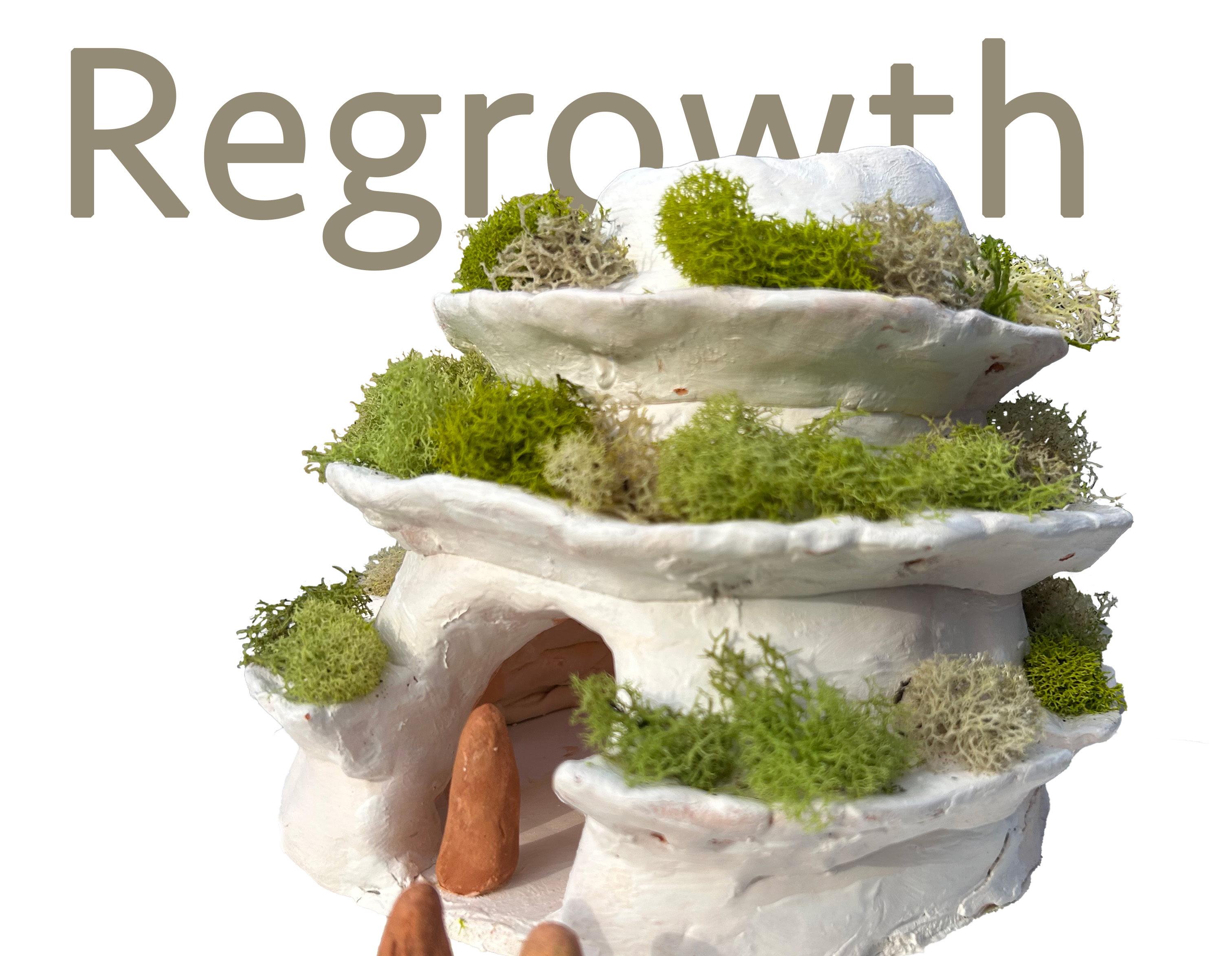
Designers: Lucena Stein
Juan Alvarez
Jade Young
Nisha Sahota

A Design 001 Process Book
Lucena Stein
Professor Katia Vega
Professor James Housefield
Nidhi Mittal

Designers: Lucena Stein
Juan Alvarez
Jade Young
Nisha Sahota
Many thanks to my steadfast group members Jade Young, Juan Alvarez, and Nisha Sahota, who worked alongside me for months to make this possible. I know they were just as enthusiastic as I was about this project, and I’m amazed at what they were able to accomplish.
I’d also like to acknowledge how grateful I am to be part of the Design major at a university like Davis. I’ve been lucky enough to be taught by the excellent Professors Vega and Housefield and assisted in this journey by my excellent teaching assistant Nidhi Mittal.
Phase Two: Concept + Design Ideas-Filter
Phase Three: Detailed Design Solutions-Voice
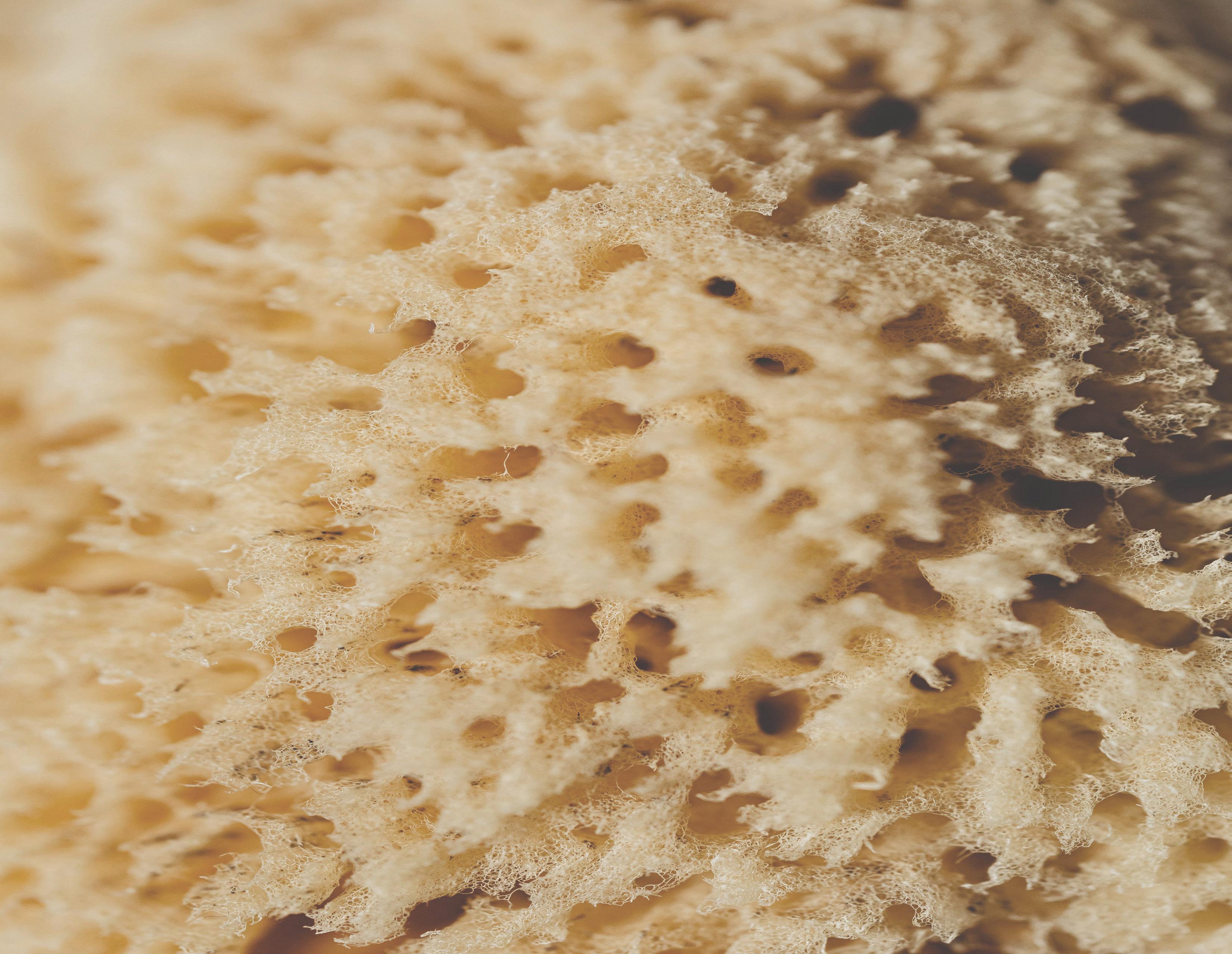
The Sponge design phase was all about iteration and ideation: absorbing as many ideas as possible without narrowing focus. My group and I went into this phase with only an overarching theme to guide us: “Environmental Concerns”. We then took this theme and used it as a base for a broad range of brainstorming--both around the future product and its future users. This is the very beginning of our Regrowth project.
The Project brief was one of the first (and most necessary) deliverables. This document served as a reflection on our project theme, a proposal writing exercise, and a means of inspiration. Because the Sponge phase was all about quantity of ideas over quality, this was not a fully developed or detailed brief about a specific product. Instead, the Project brief provided a roadmap for future iterating and designing.
The theme my group and I decided on was “Environmental concerns”. We began our initial brainstorming session by dividing our solution into two broad sections: Preventative measures and Treatment measures. Under Prevention, we discussed proactive solutions for slowing climate change such as restoring or preserving natural habitats, personal measures (such as composting or reducing your carbon footprint), and carbon filtration. Under Treatment, we discussed treating already prevalent problems such as deforestation, overheated environments, and waste runoff. My research for the Treatment section led me to a conclusion I already knew I would reach: those most affected by climate change are often not the richest members of our society (The World Health Organization). Therefore, we decided to base our main project on tenets of accessibility and distributability--helping people who might not have regular access to cooling systems, wifi, or the means to afford sustainable products. These tenets were also appealing to me because they neatly overlap with some of the student population here at UC Davis--a population to which my group and I will be presenting this project. Since climate change is systemic and covers such a broad range of issues--presenting such a broad range of pain points we decided to narrow our focus by looking into some of the biggest issues faced by people dealing with climate change (United States Environmental Protection Agency). These included access to clean water/water scarcity, the spread of disease from insects migrating to increasingly hot regions, displacement due to increasing natural disasters, and simple overheating (in part due to urban infrastructure with few trees). Looking at things more locally (since we knew our immediate audience would probably be in the Davis/Sacramento region), I could see the overheating and insect concerns being some of the biggest. I can imagine design solutions such as distributed cooling stations or panels made to passively cool their environment being of great interest to my fellow students (Mao et al.). However, since this is the sponge phase, I decided not to set any hard limits yet. Some other design solutions my group and I worked on were:
-Biodegradable pods that could be dropped into rivers or planted in soil to clean or make more fertile respectively (easily distributable)
-Clothing made out of compostable/extra-breatheable material
-Sleeves that could be put around trees to prevent deforestation
-Non-disruptive filters that could be put into bodies of water
The list goes on. We’re going to try and engage our target audience by solving an immediate need with our design solution--making their lives more convenient. We may also use some sort of gamified rewards system to encourage distribution (although we’d need to flesh that out more). I look forward to further research and improvement.

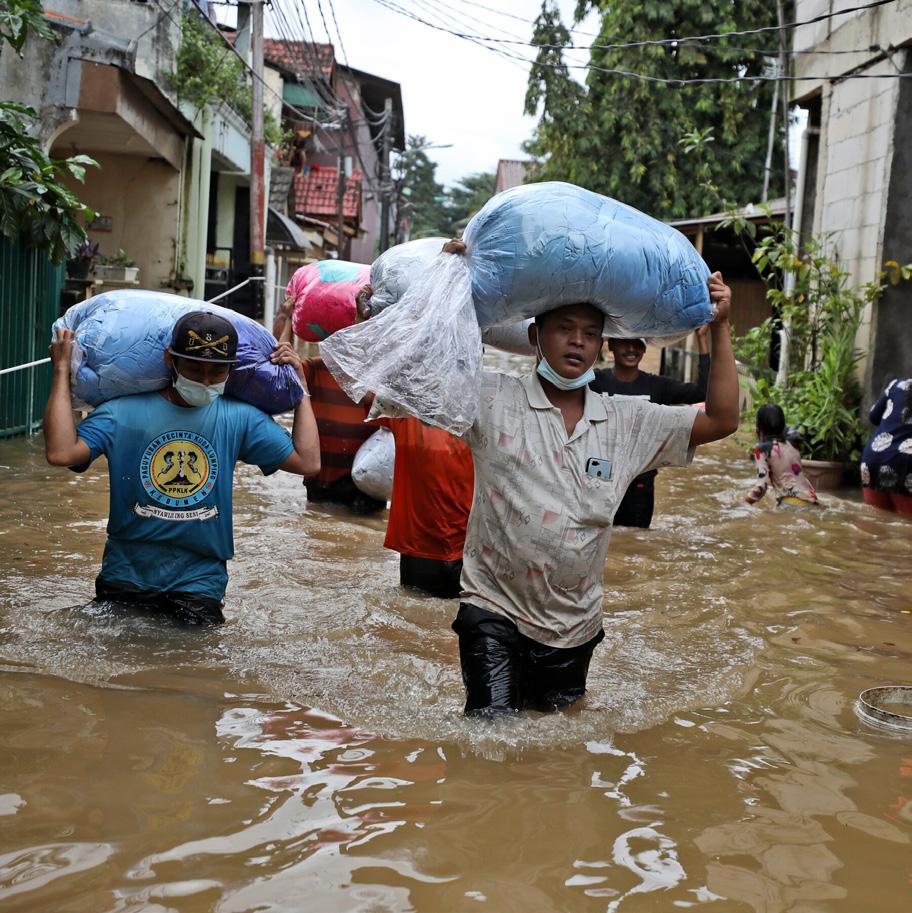

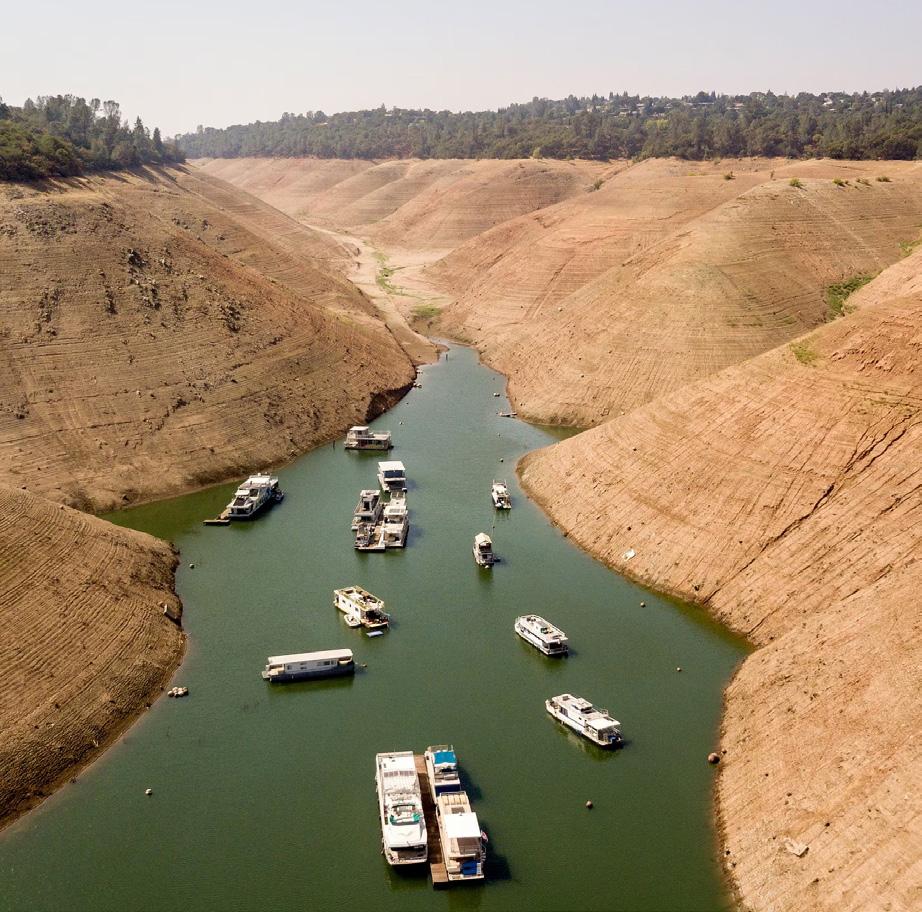
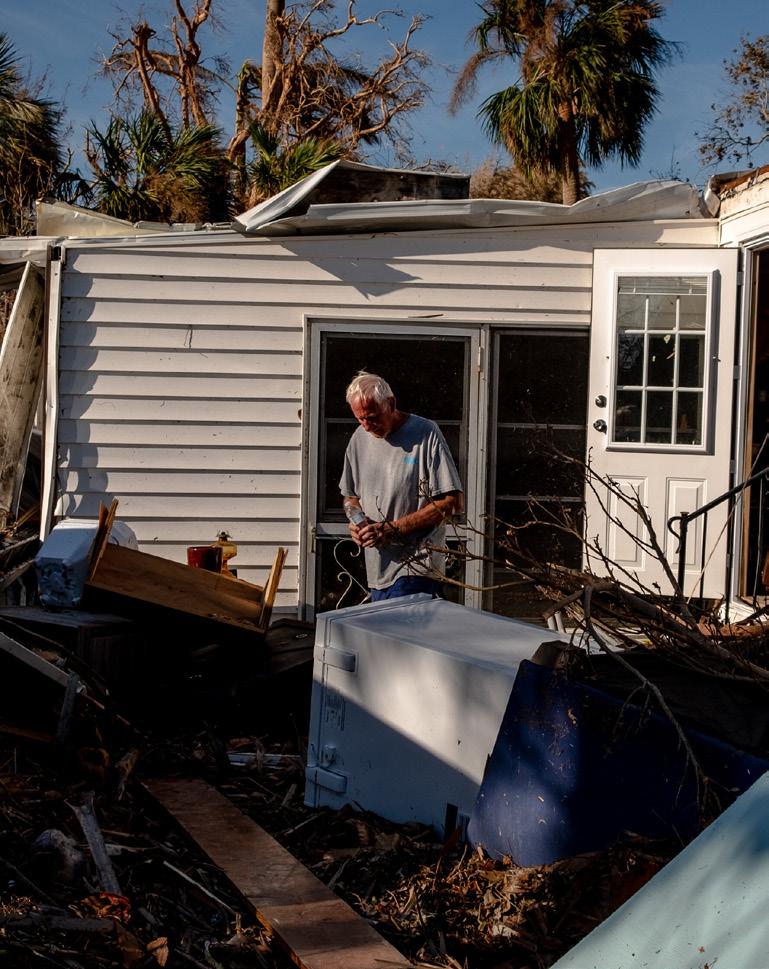
Mood Board: The pictures here provide one excellent reason for focusing on an environmental theme: the way climate change impacts people. A quick internet search is enough to unearth thousands of images like these. Having actual documentation of the ways in which environmental disastors harm people is an important step towards spurring others into action. It was because of this that I chose to include photographs of systemic impacts on people all over the world.
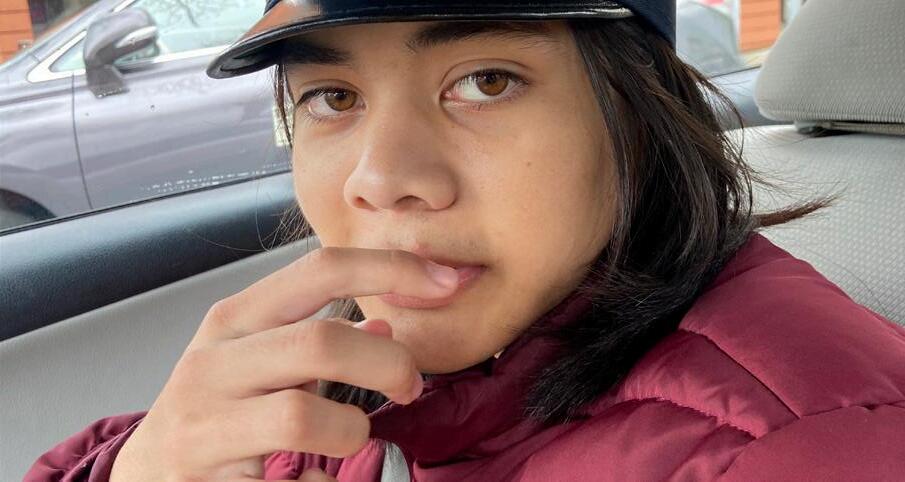


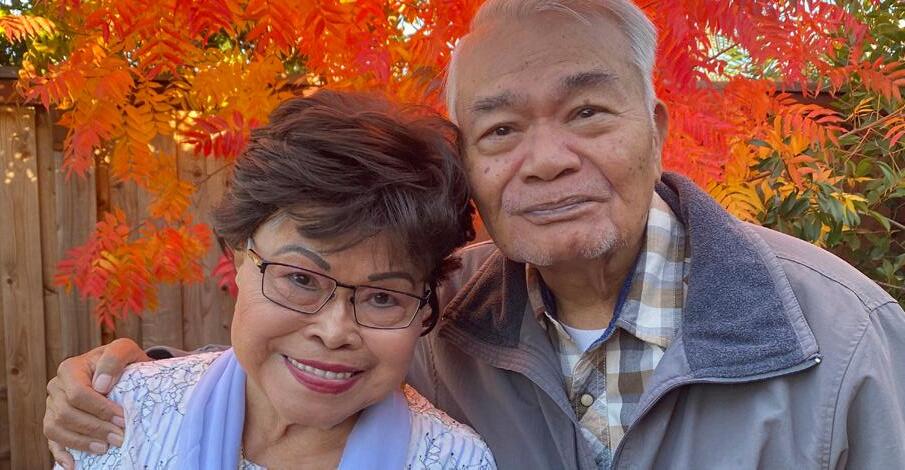
Antonio Kaufman
Age: 17
Occupation: Full-Time highschool student, part-time food-service worker
Identifying Factors + The “Why”: Antonio is in much the same situation as Alec, although he may also belong to a family who cannot afford the massive energy bills their AC usage is racking up. He lives in an area that is susceptible to natural disastors and intense weather conditions and will likely benefit from our design solution for these reasons.
Age: 20
Occupation: Full time college student, part-time TA
Identifying Factors + The “Why”: Alec represents one of the most key demographics for our group, as a college student. He primarily uses his bike or the bus to get around campus and resides in the Sacramento area. He is taking mostly in-person classes and is also aware of how climate-change will affect him in the future. The recent heat has forced him to begin seriously thinking about solutions/actions.
Todd Walters
Age: 58
Occupation: Office Manager
Identifying Factors + The “Why”: Although Todd is fairly financially established, he is still worried about his children’s futures. Although he (much like Alec) does not have a lot of spare time to dedicate to climate activism, he is interested in design solutions that provide immediate benefits
Ages: 75 & 80 respectively
Occupations: Retired
Identifying Factors + The “Why”: Linda and Emmett also live in California and are being impacted by the extreme heat--which makes it difficult for them to go outside or engage with their community. They (like Todd) are worried about their children and grandchildren and would--after hearing a persuasive pitch--be interested in climate-centered design solutions (especially to help with the heat).
Pictured: Crazy 8’s done mid-October (end stages of the Sponge Phase). Each potential idea was rated using a system of four stars (one for each of the Environmental Issues group members)--with a full four stars representing a favored sketch. Some ideas also recieved feedback from various group members.
(Sketches referenced numerically left-right and top-bottom)
Juan Alvarez:
1: Would prefer if the product was biodegradable.
2: Questions about portability.
3&6: Felt idea needed to be more fleshed out.
7: Is the interest all in the name?
Jade Young:
2: Noted idea had already been done.
4: Questions about an accesible yet adequate material.
5: Questions about logistics/distributability of such a product.
7: Felt idea needed to be more fleshed out.
Nisha Sahota:
1&5: Wasn’t excited enough about the initial product.
6. Questions about distributability + actual need (just use still water).

After sketching freely, we moved on to the solution sketch: a three-panel iteration of one of the Crazy 8’s ideas (pulled from any of the group ideas). The solution sketch below shows a more fleshed-out a water saving/water filtration device from one of Jade’s Crazy 8’s. First potential pain-points/needs of potential product users are noted(water scarcity being one of the most important). The second two sketches show a more detailed variation of the product: a screw-on filter device that separated drinkable from undrinkable water.
Initial Idea: A small, water-saving device that could be attached to the end of a hose or a faucet.
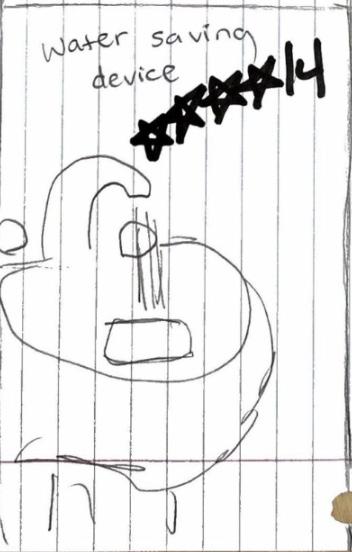
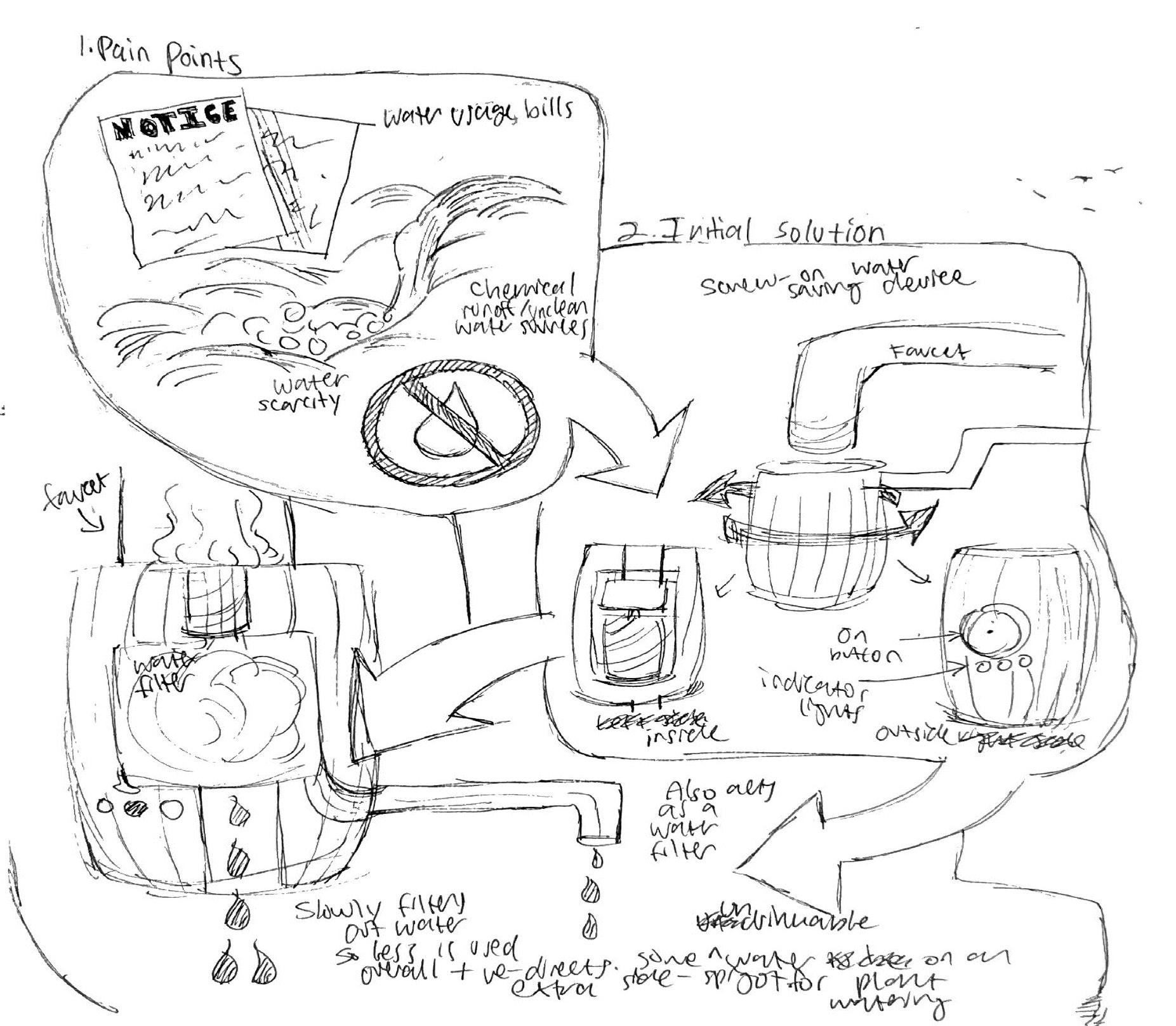
The Sponge Phase is all about quantity over quality: maximizing potenital by resisting a specific focus. In this phase, each member of the design team focused on creating a separate solution sketch, pulling from a large pool of ideas.
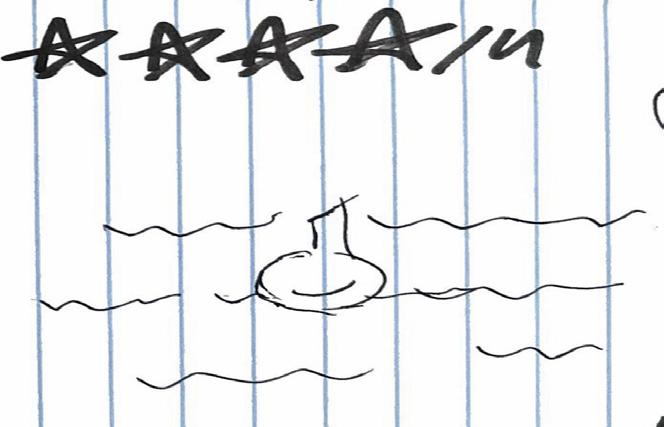
Initial Idea: A product that, when placed in a body of water, would distribute purifying pods into the environment.
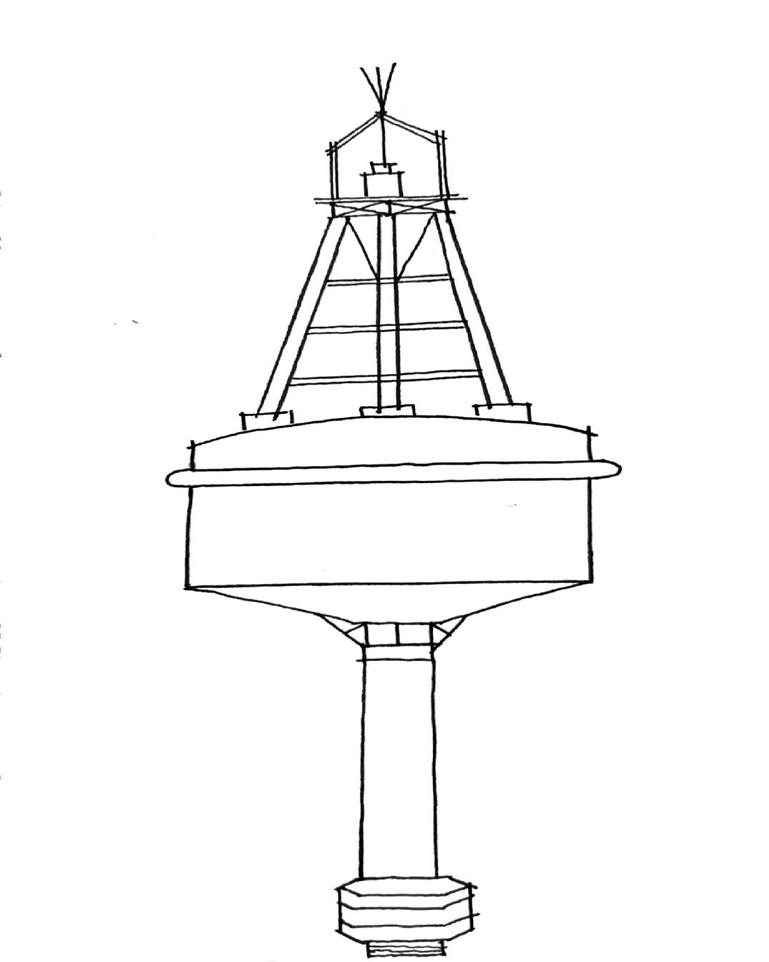
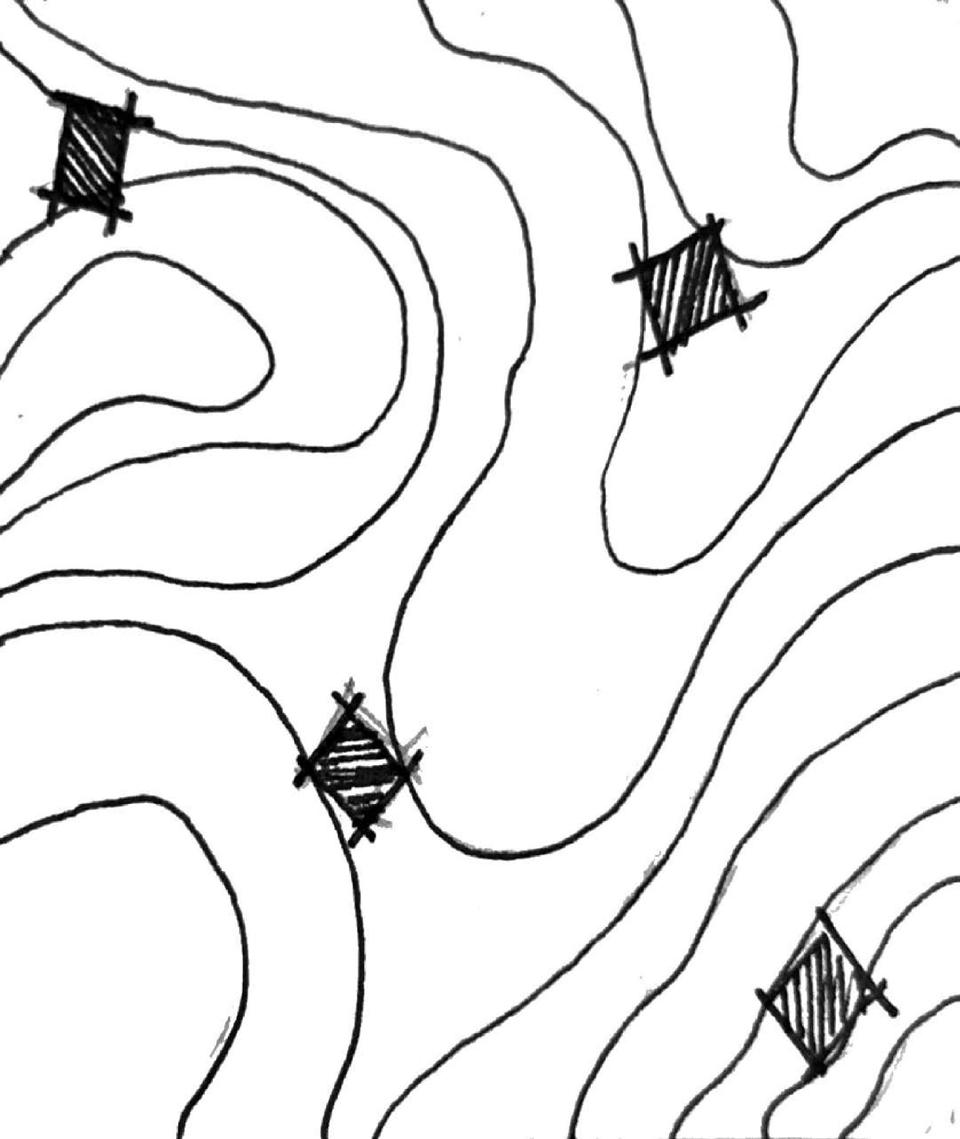
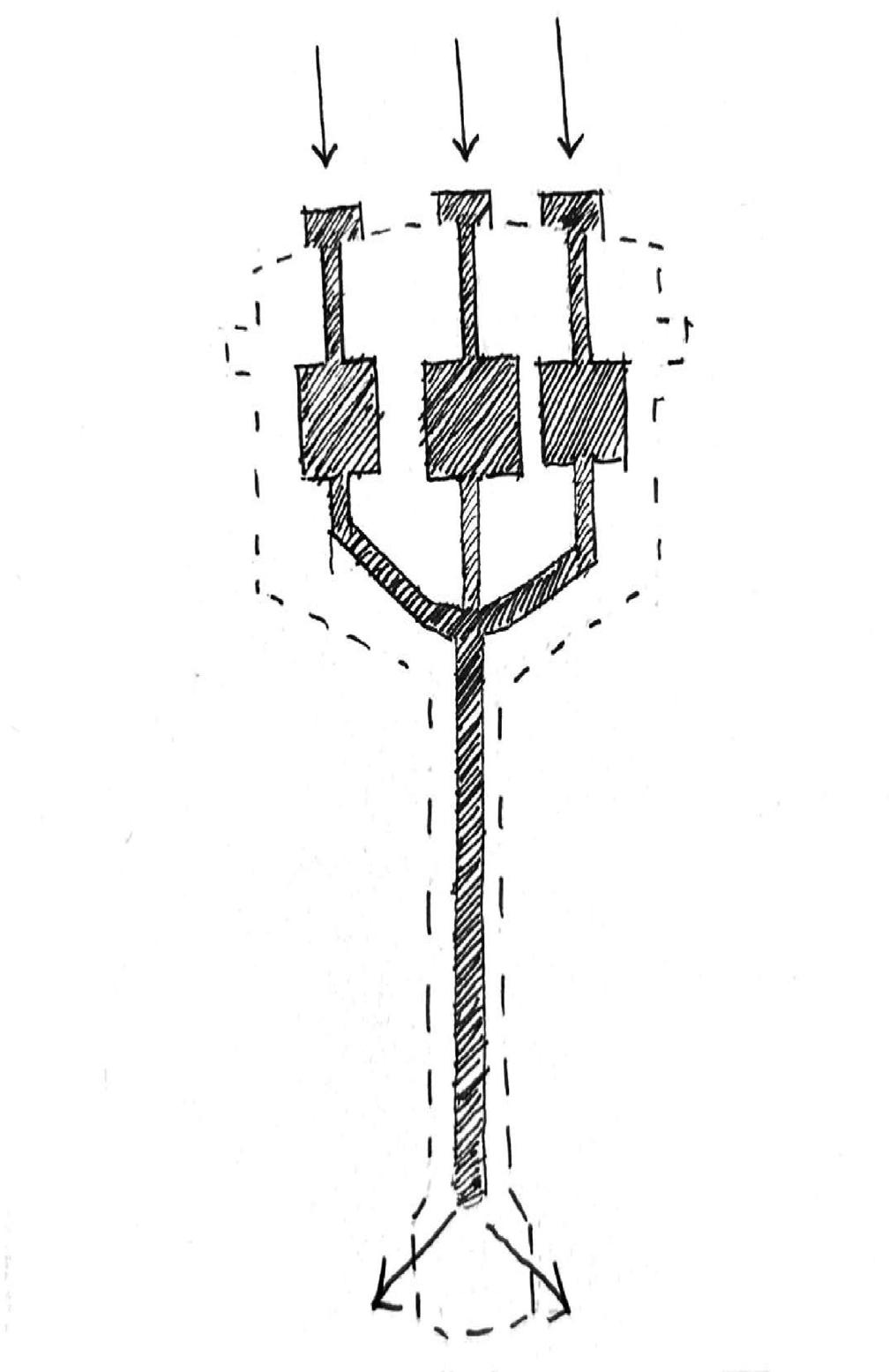
Nisha’s Initial Idea: An accessible machine that could create whole garments
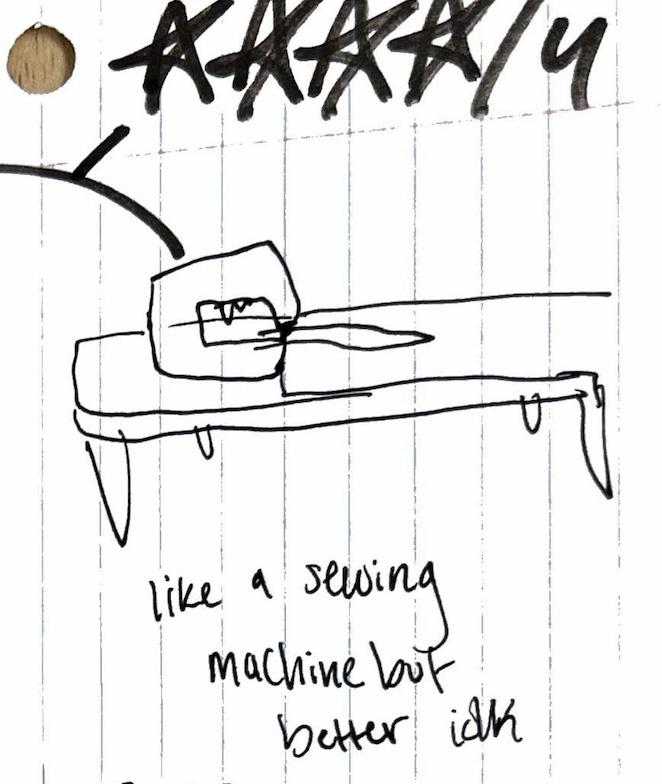
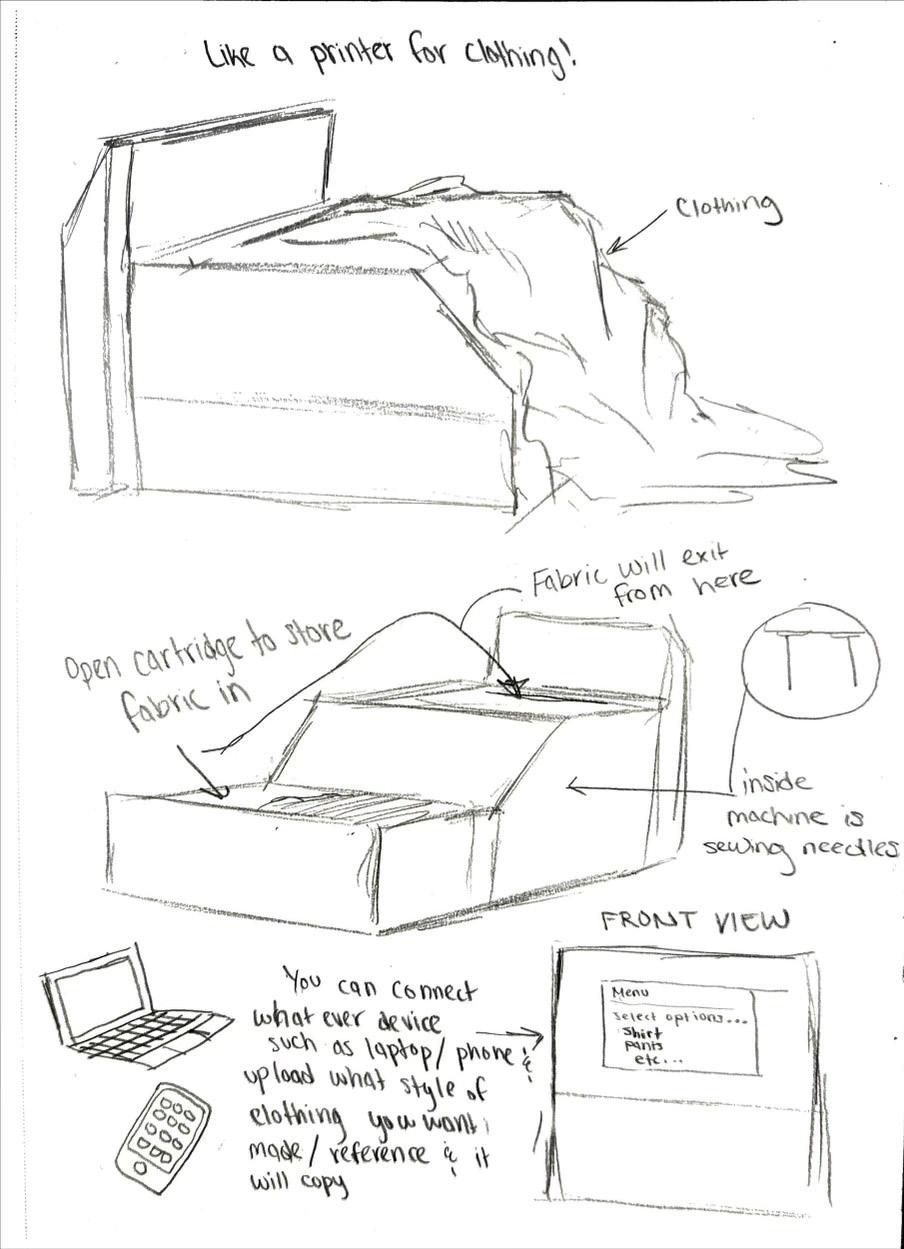
Jade’s Initial Idea: A renewable material that could replace/act in the same way as wood.
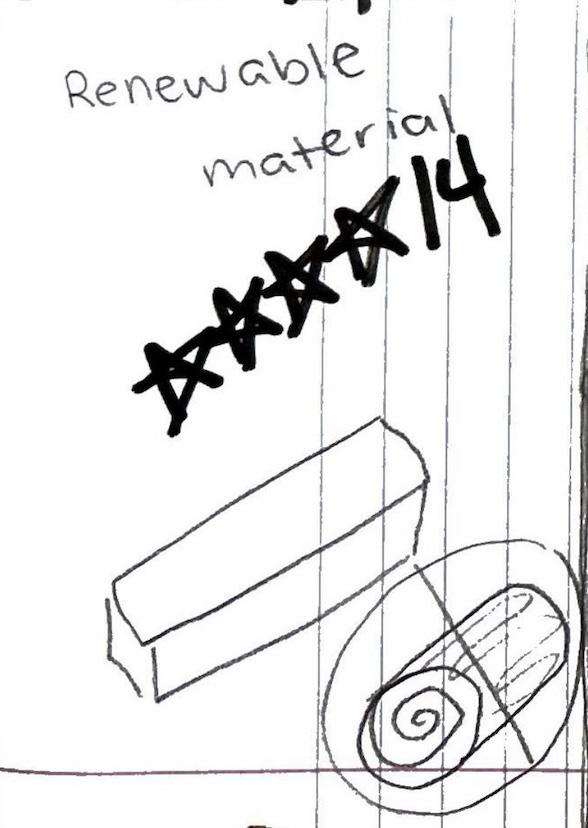
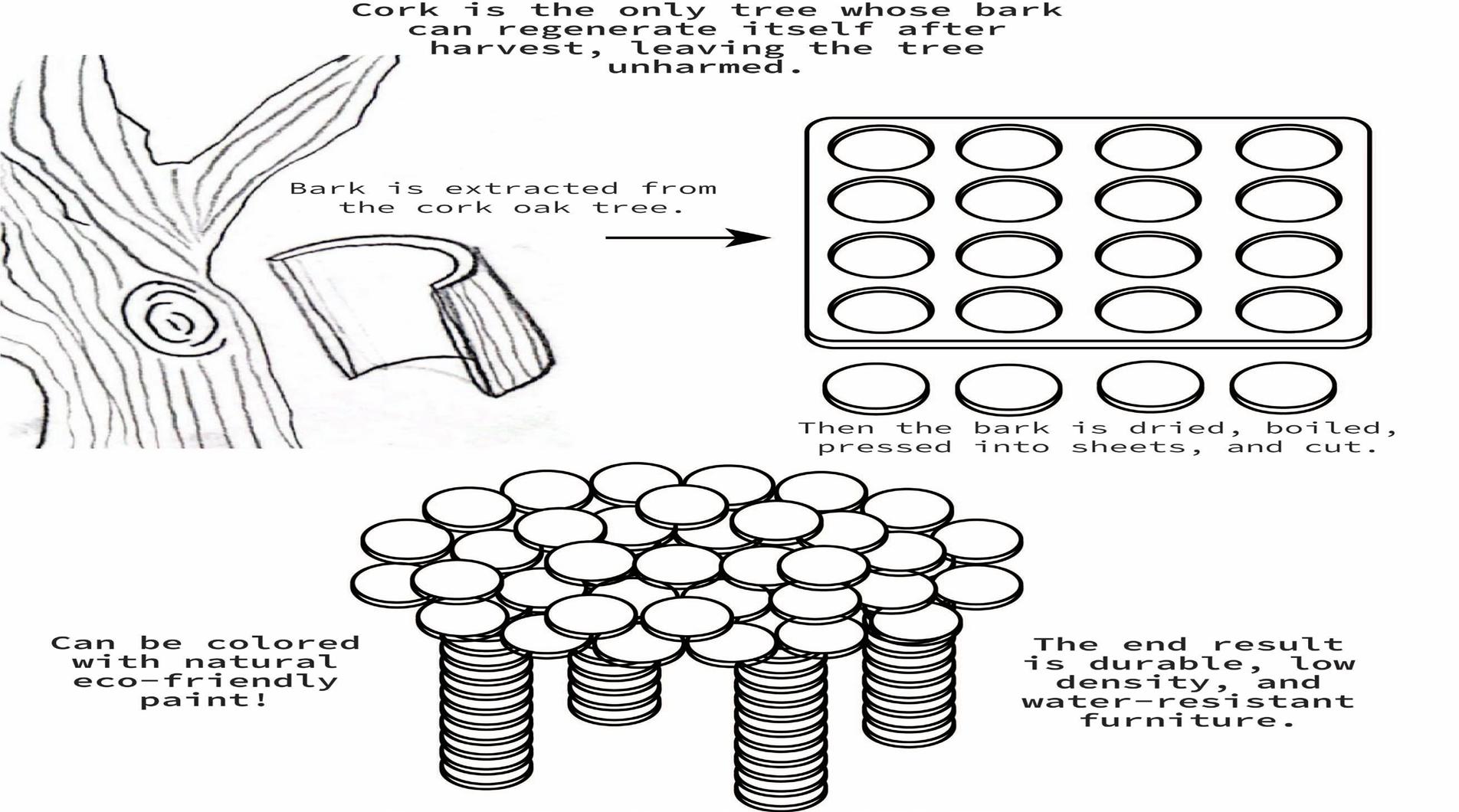
A few rough sketches of the design we landed on with preliminary scale measurements. Based on the Iranian yakchāl, our design would act as a self-watering, standing community garden that could break up the urban heat map as a piece of green architecture as well as provide a cool place to sit. These inital diagrams do not include the circular shelving for plants that my group also planned to install. Ideally, these structures would be built at various points around urban areas.
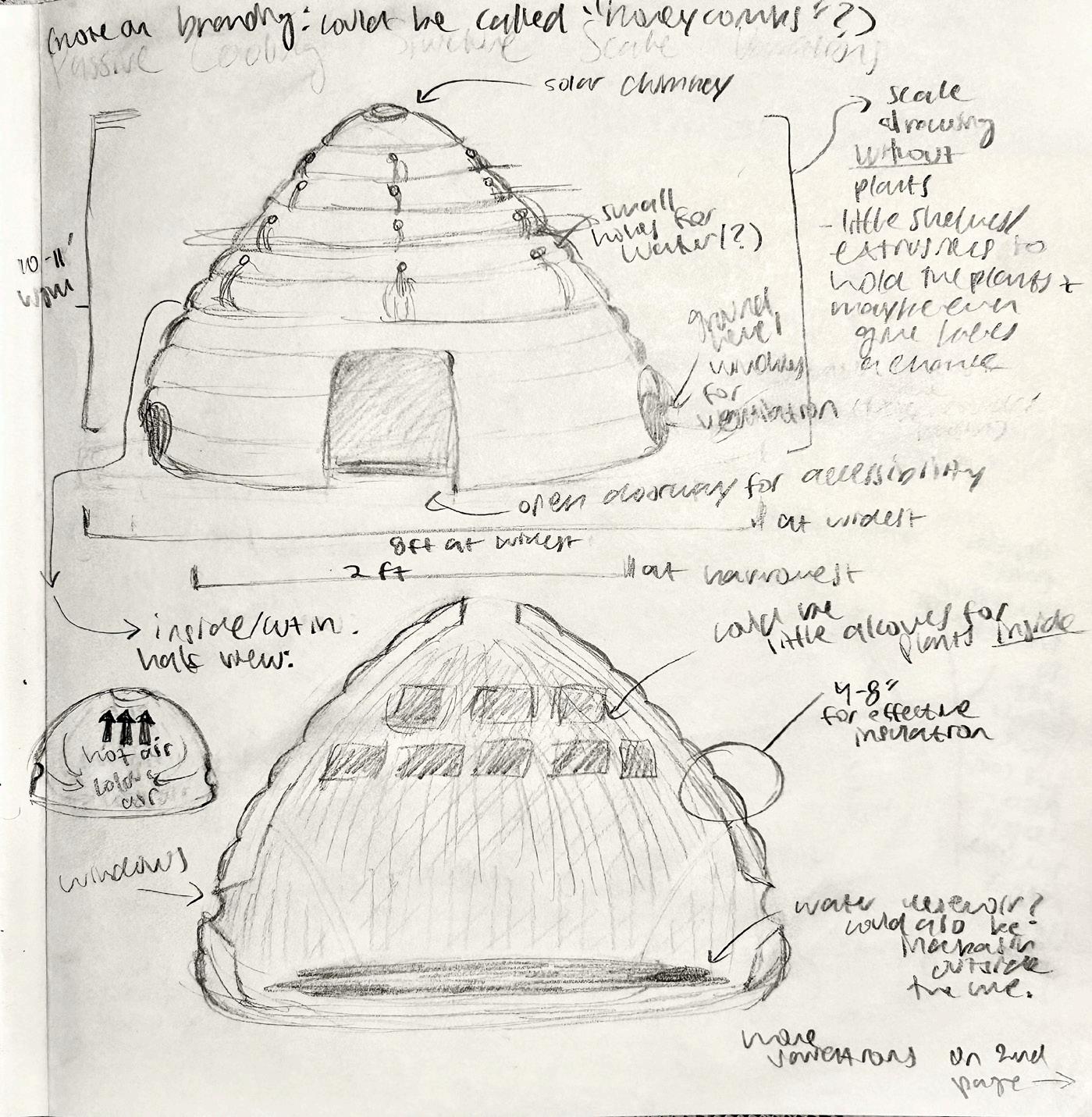
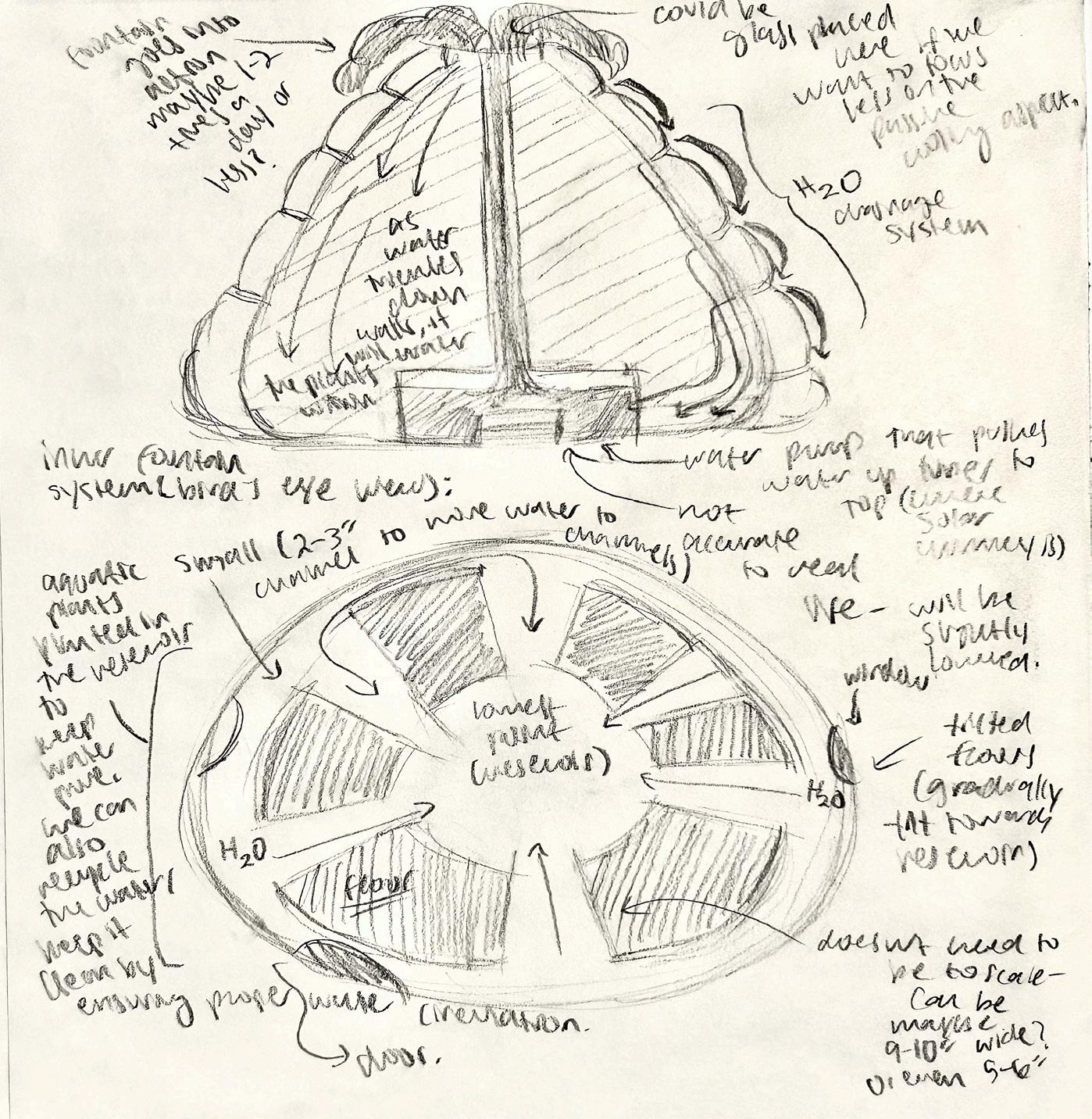
The isometric view of our design was created to more clearly showcase all the moving parts of our structure, as well as to flesh out the actual measurements more.
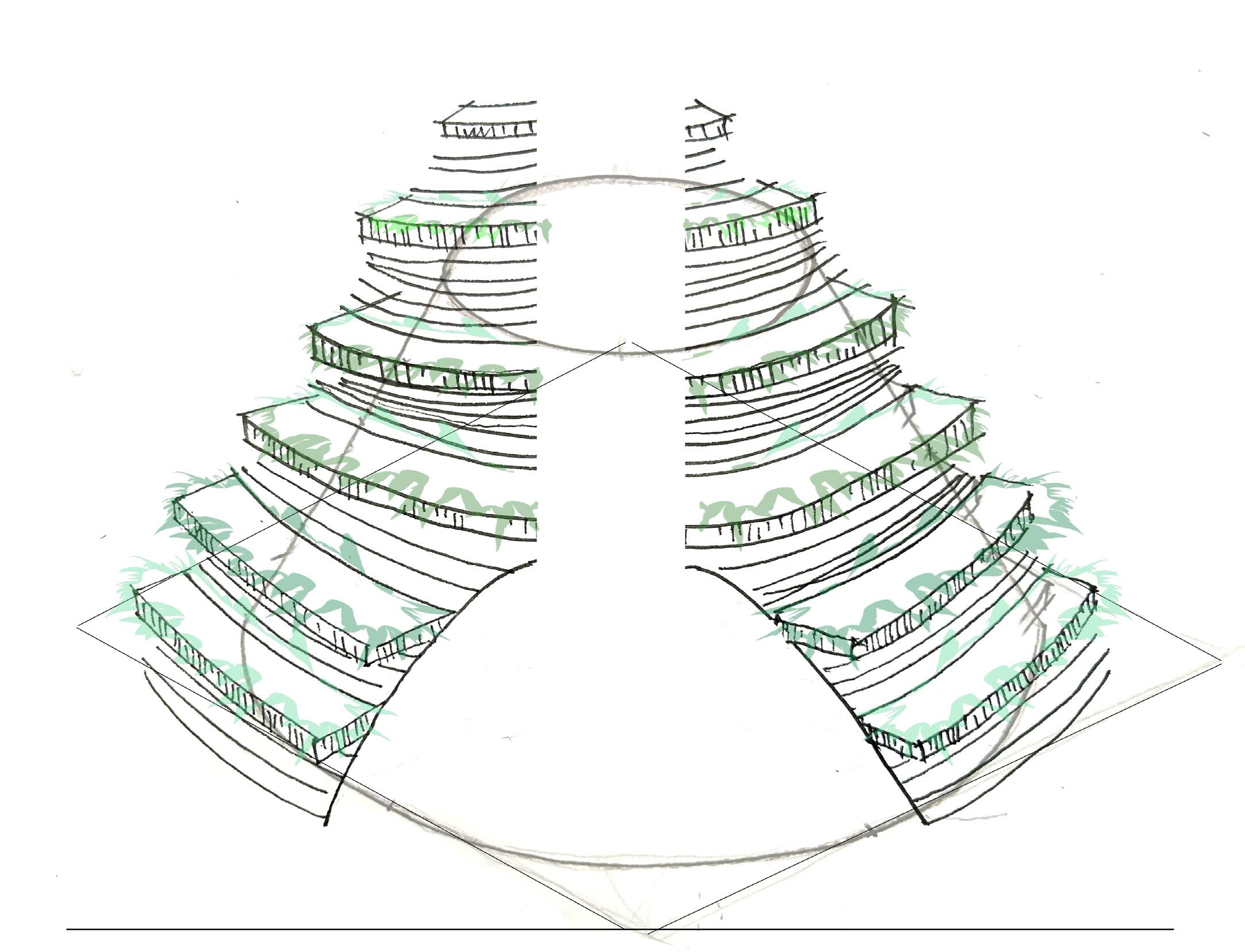
Juan Alvarez, 10/30/2024
Much like the Audience Personae, the Empathy Maps were an exercise meant to better represent our design’s target demographics. Because our design served a wide variety of people, we tried to show range within the Empathy maps.
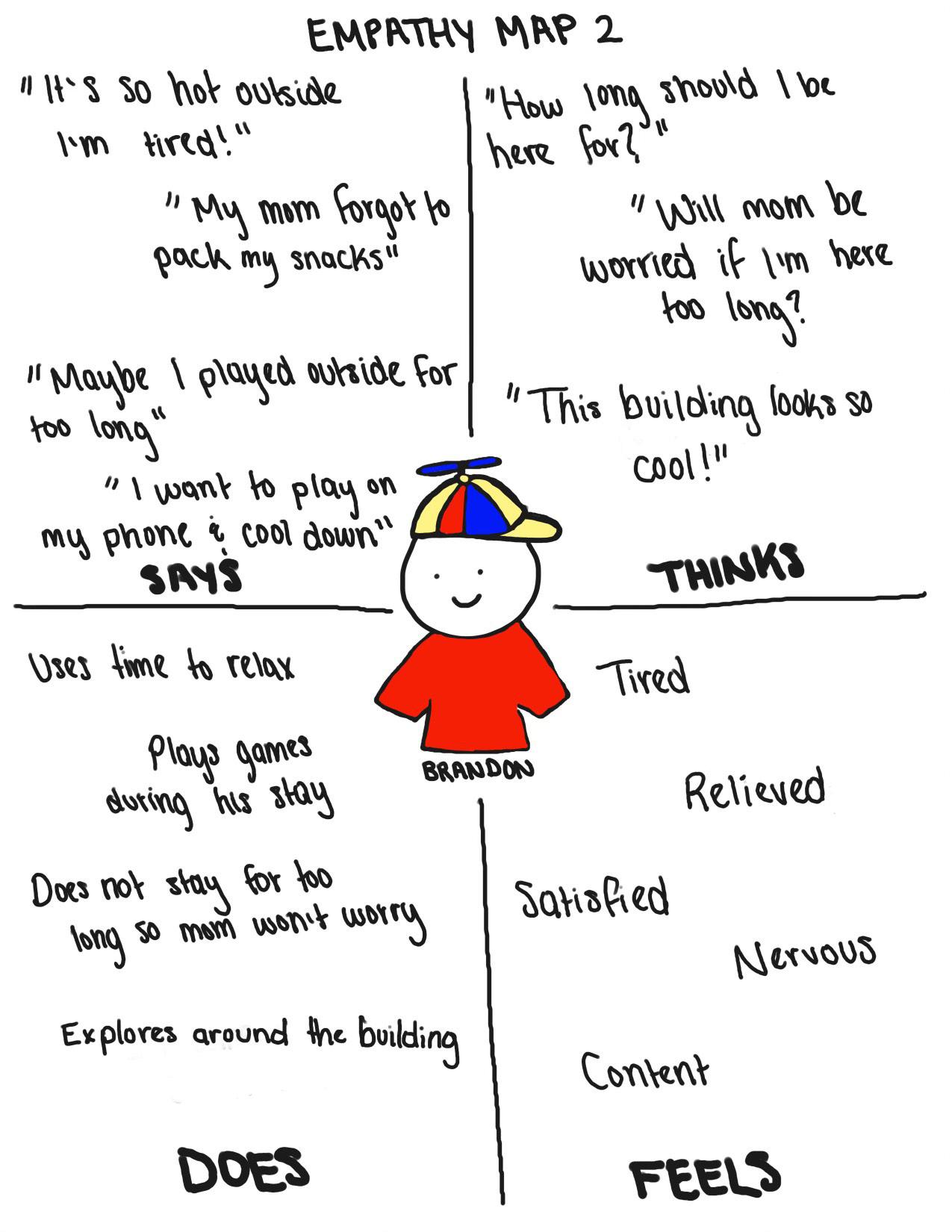
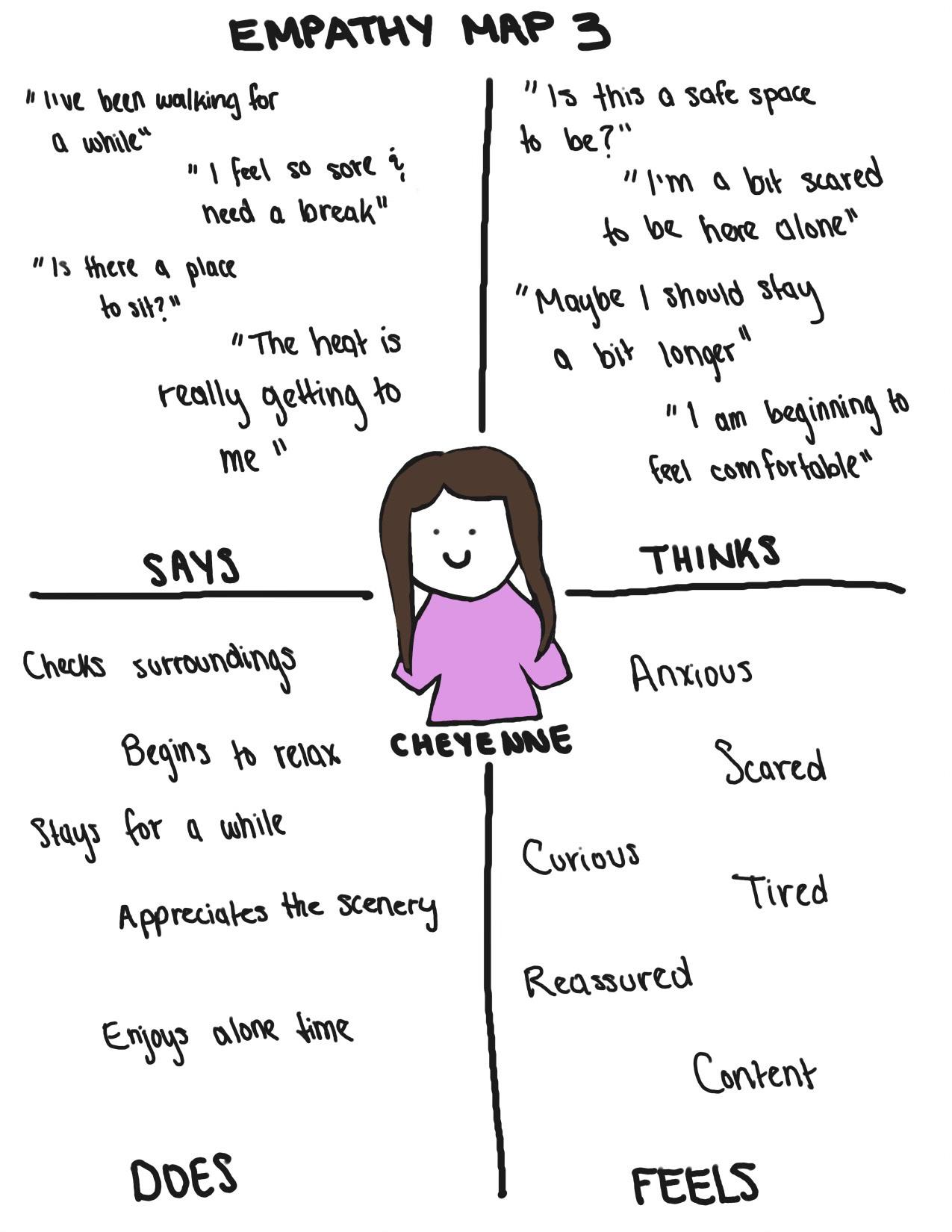
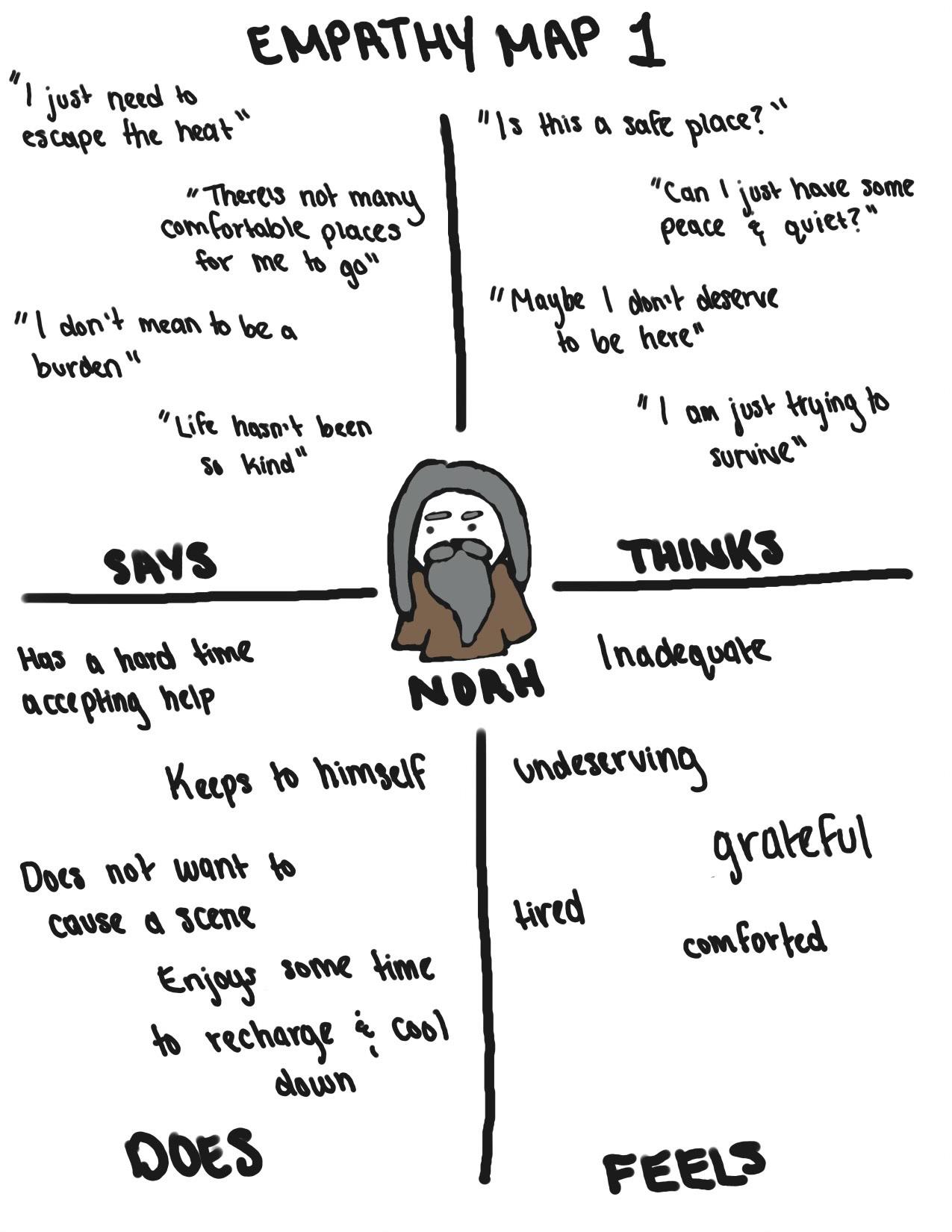
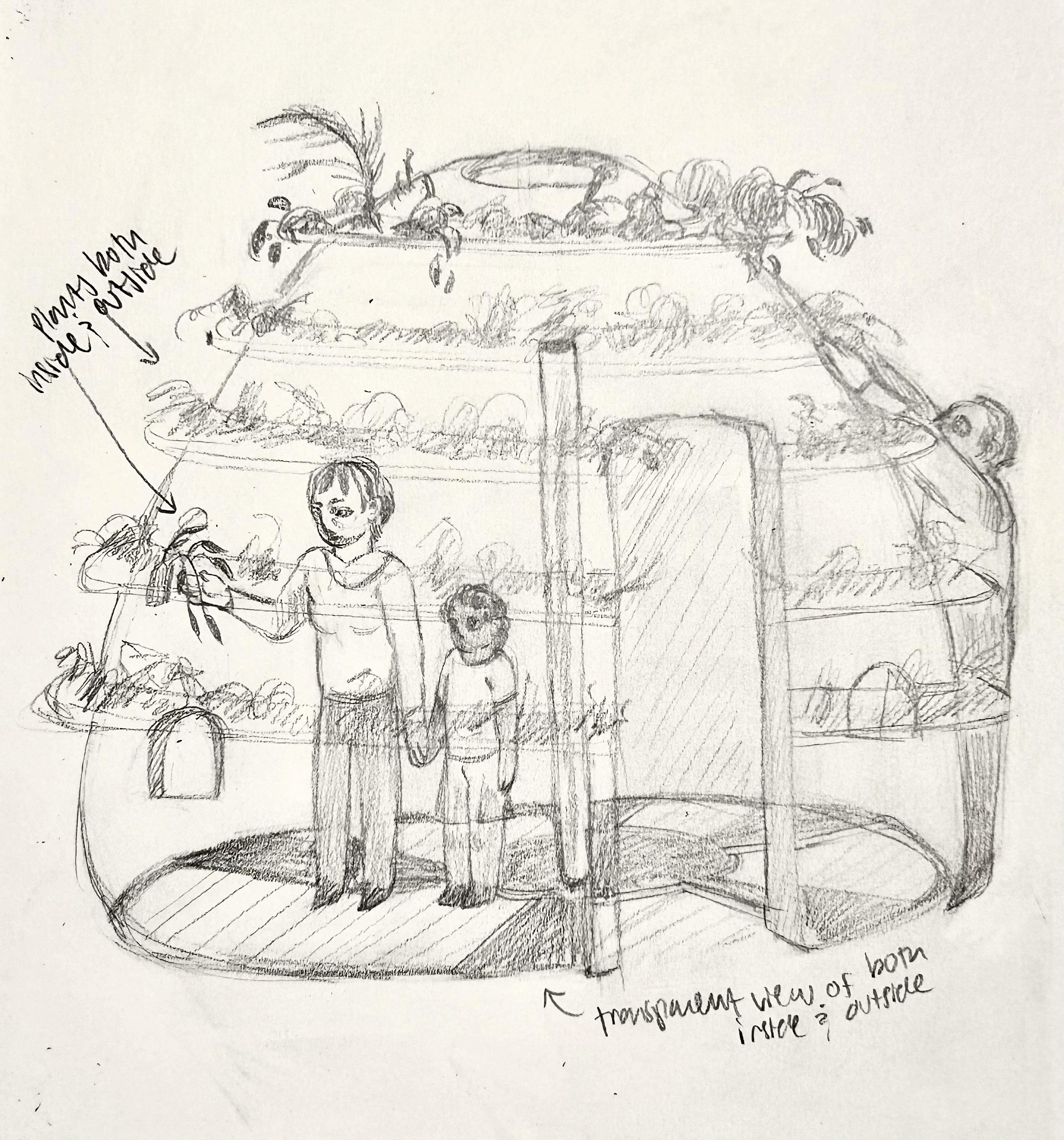
The User Interaction sketch provided a more general look at how members of our demographic might actually interact with our designed structure in the physical world.
The storyboard provided a look at a focused incident of interaction between a user and our design.
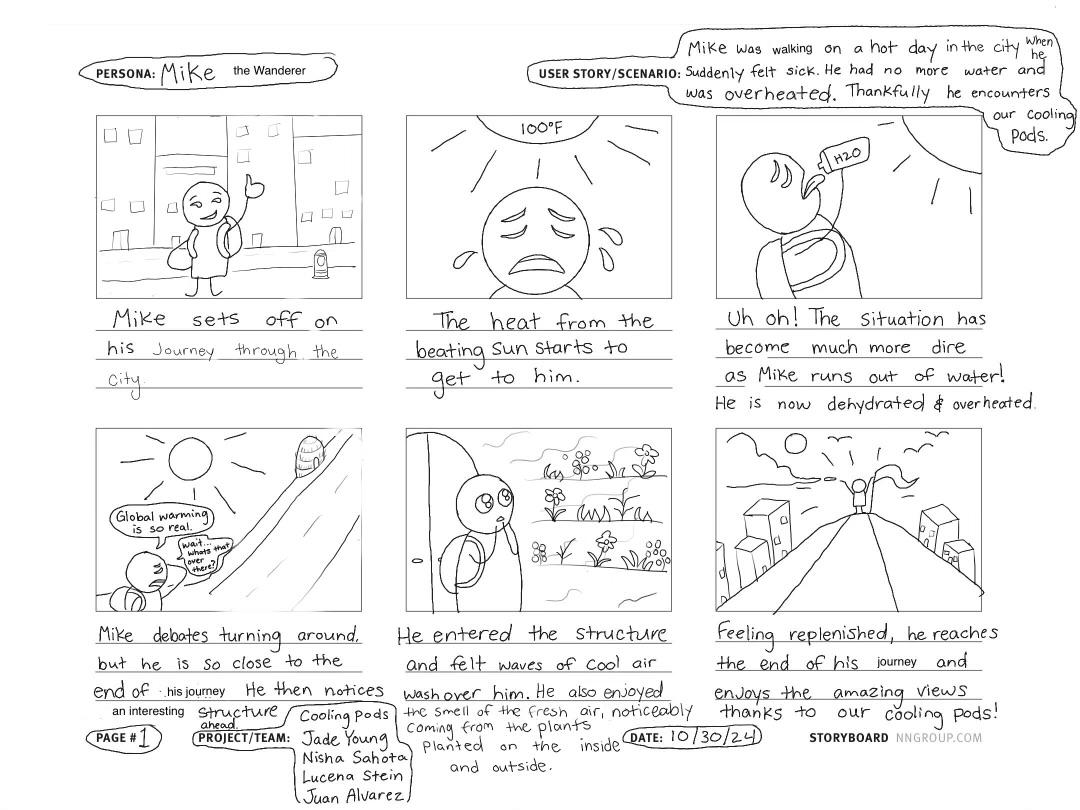
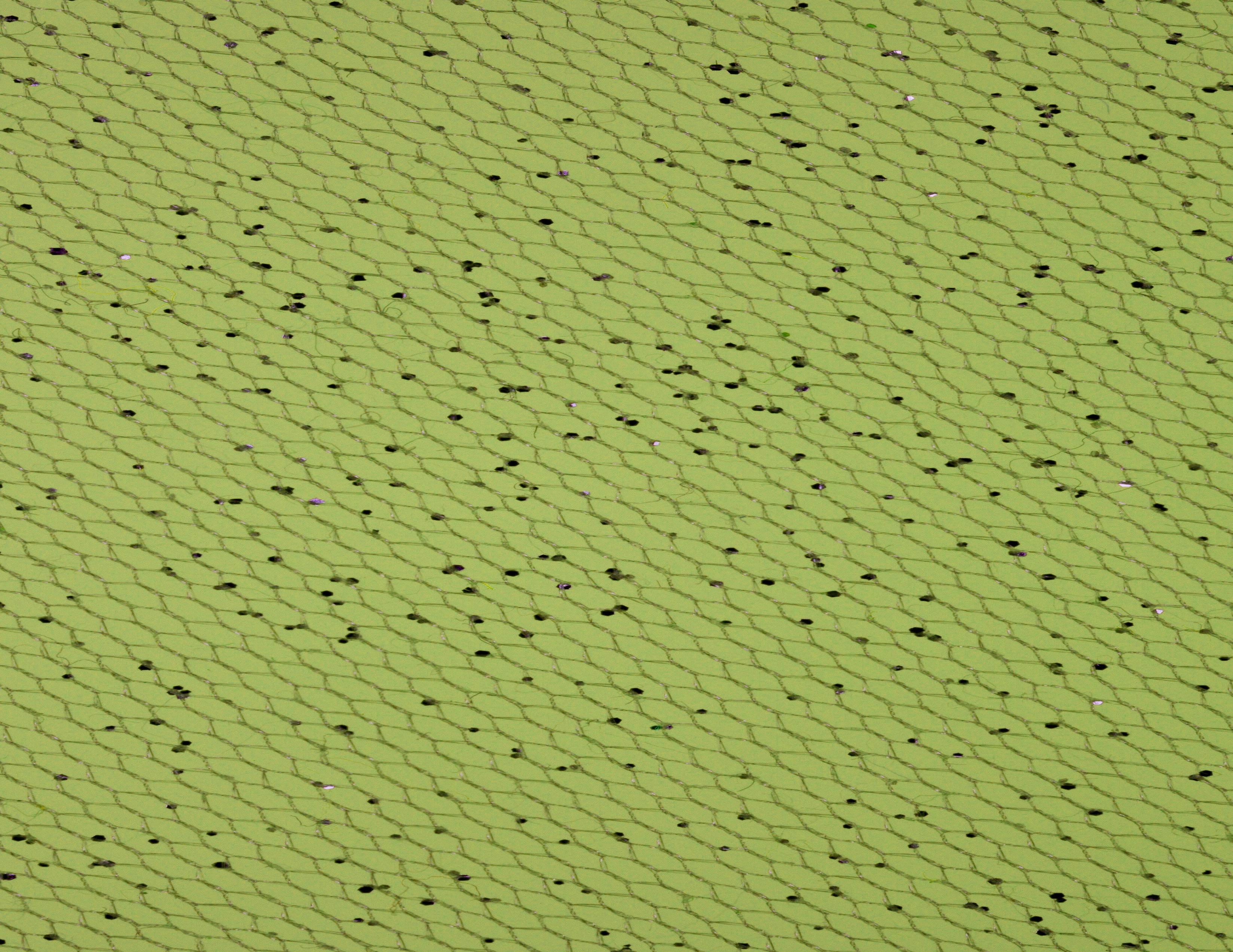
In the Filter Phase, my group and I began to ground our Sponge Section ideas in reality. We focused on both the technical and economic feasability of our ideas by creating a decision matrix and list of possible materials. We also took into consideration the user value of the ideas on the table. At the end of this phase, we had a more clear idea of the project we’d be going forward with--although we did make more adjustments in the Voice section in order to keep our prototype functional.
The Decision Matrix was an excellent exercise to begin grounding our Sponge ideas in reality--filtering out which ideas would be more feasible. Myself and my group members each chose our top three ideas and pasted them into the Decision Matrix spectrum. The quadrants were (from right to left and top to bottom): 1. Highly Technically Feasible but with Low User Value (MAYBE), 2. High User Value with Low Technical Feasability (YES), 3. Low User Value and Low Technical Feasability (NO), and 4. High User Value but with High Technical Feasability (MAYBE). Most of the decisions we made about products to move forward with were based on the ideas in the YES quadrant (shown below).
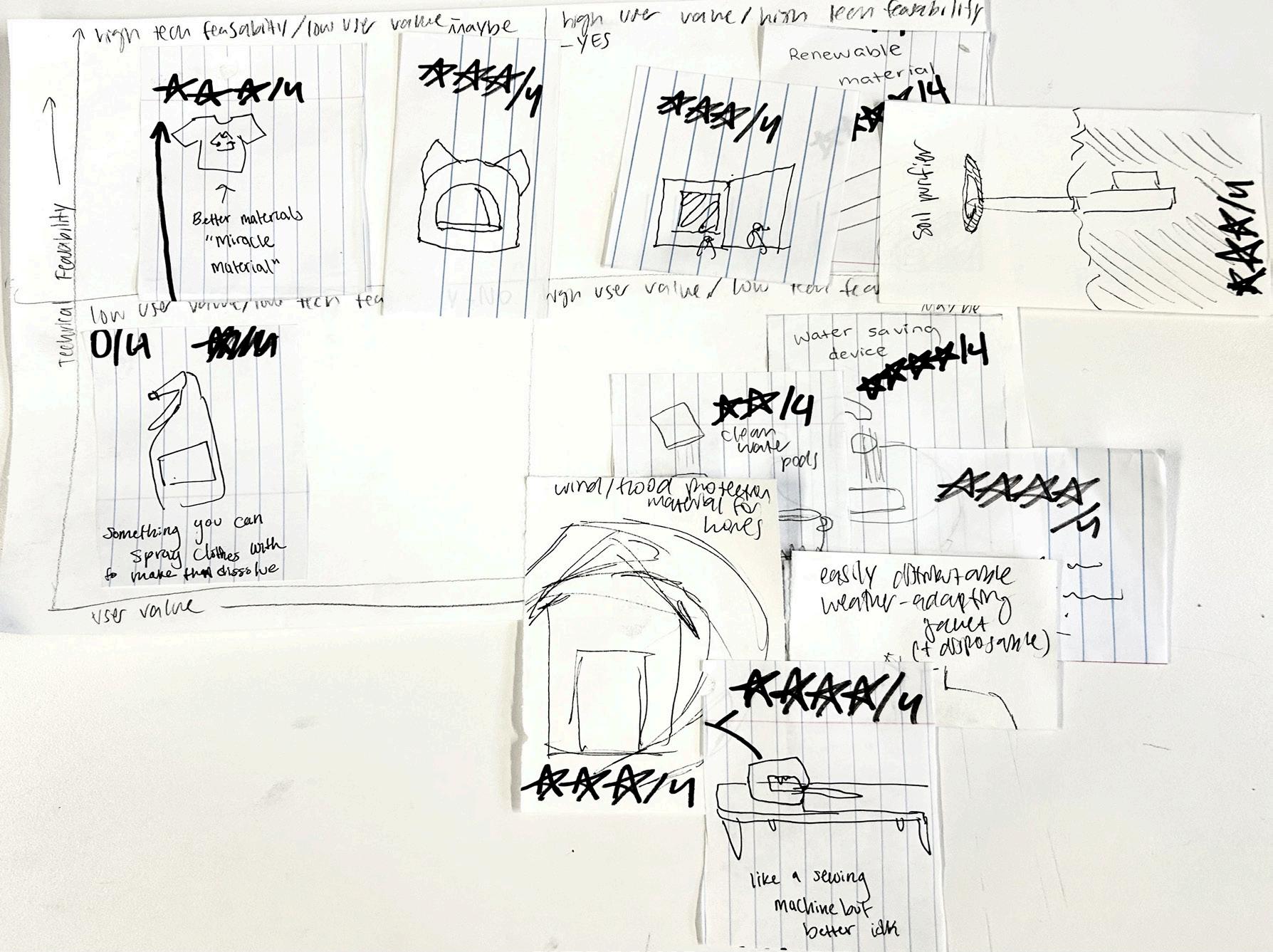
Design Team, 10/18/2024
“YES”
(Sketches referenced from right to left)
1. Cooling panels to be situated in the architectural environment
2. A renewable material that could replace wood (proposed: cork).
3. A small, fast-acting soil purifier which could be buried and then reused.
We decided to aim for this kind of project initially, but changed the essential structure and purpose more in our Voice Section (See the “Design Sketches” in Phase 1 for details).
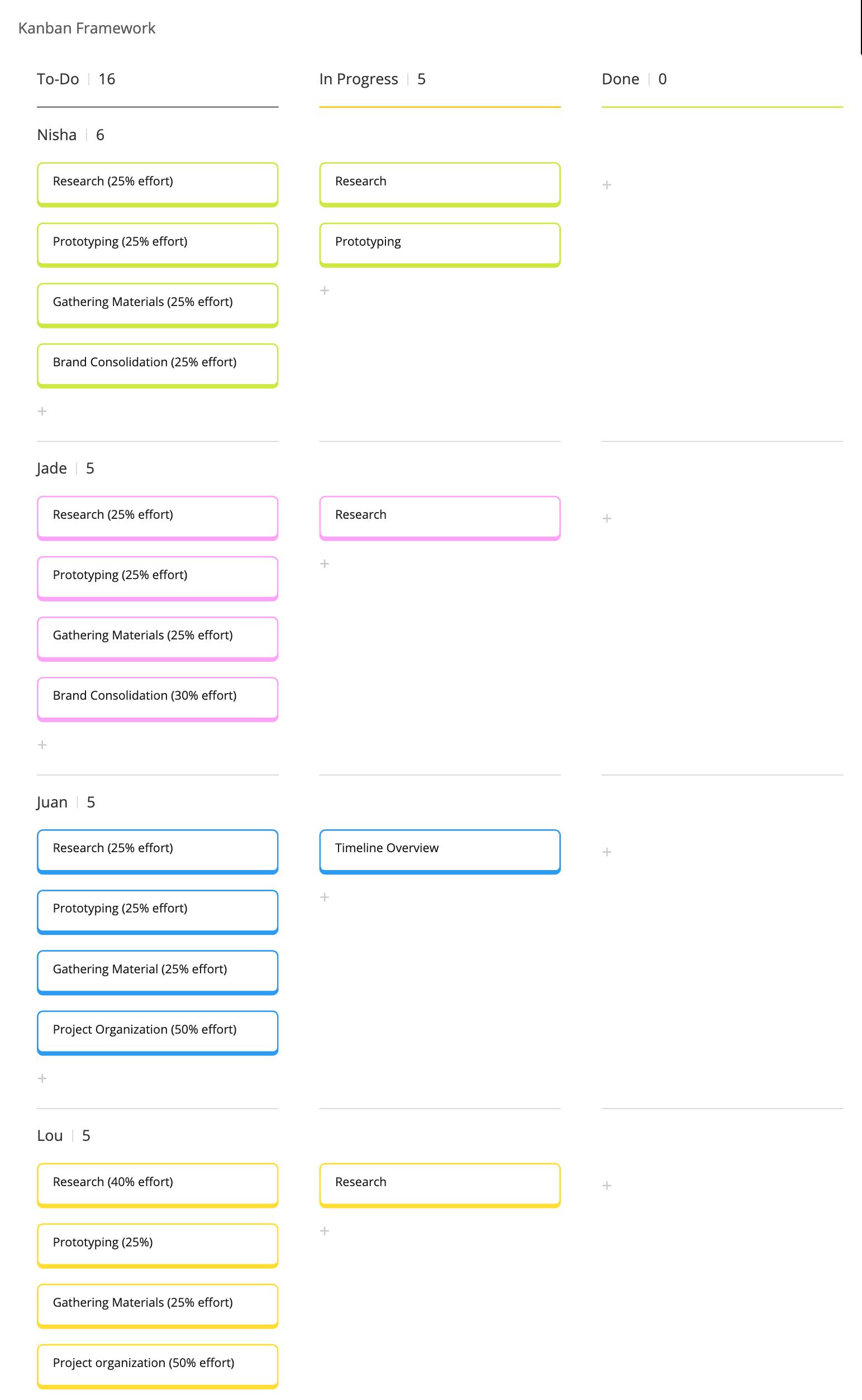
Team, 10/22/2024
The Kanban Board was an organizational activity used during the Filter phase to provide a sort of to-do list/timeline for this project. My team and I used the online tool Miro to create this Kanban board: organizing the “To-Do”, “In Progress”, and “Done” columns to provide an overview of both this design phase and the entire project. Although the tasks themselves might seem very general, this was a way of ensuring the longevity of the board--even into our prototyping phase.
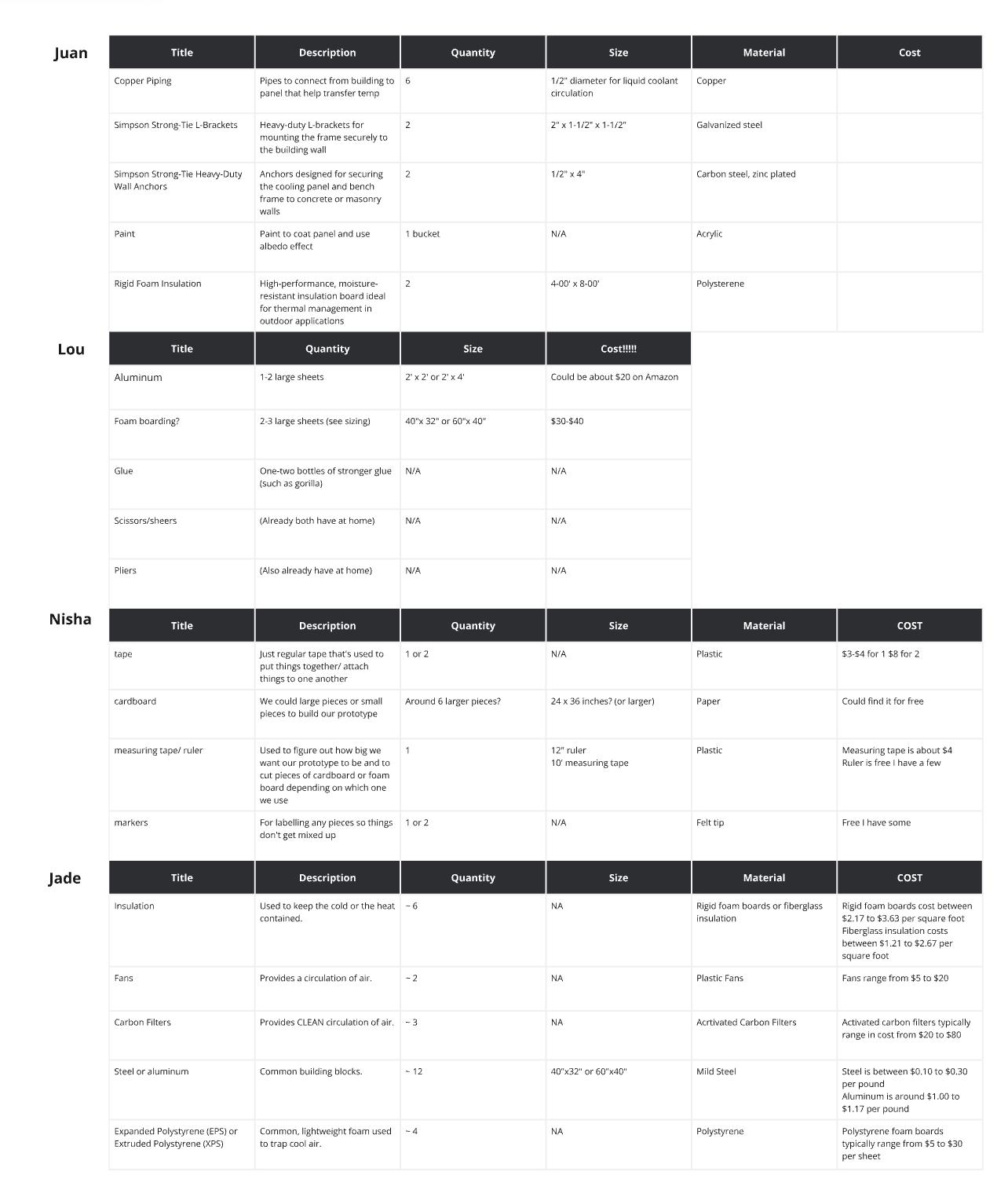
Design Team, 10/22/2024
Although still in the speculative phase, the Bill of Materials was another collaborative tool meant to map out a potential project budget, as well as to familiarize us with the making of the product we’d chosen to design. Each member of our team contributed items they thought would be necessary for the creation of cooling panels--in whatever architectural variation we chose. Future discussion and refinement was anticipated.
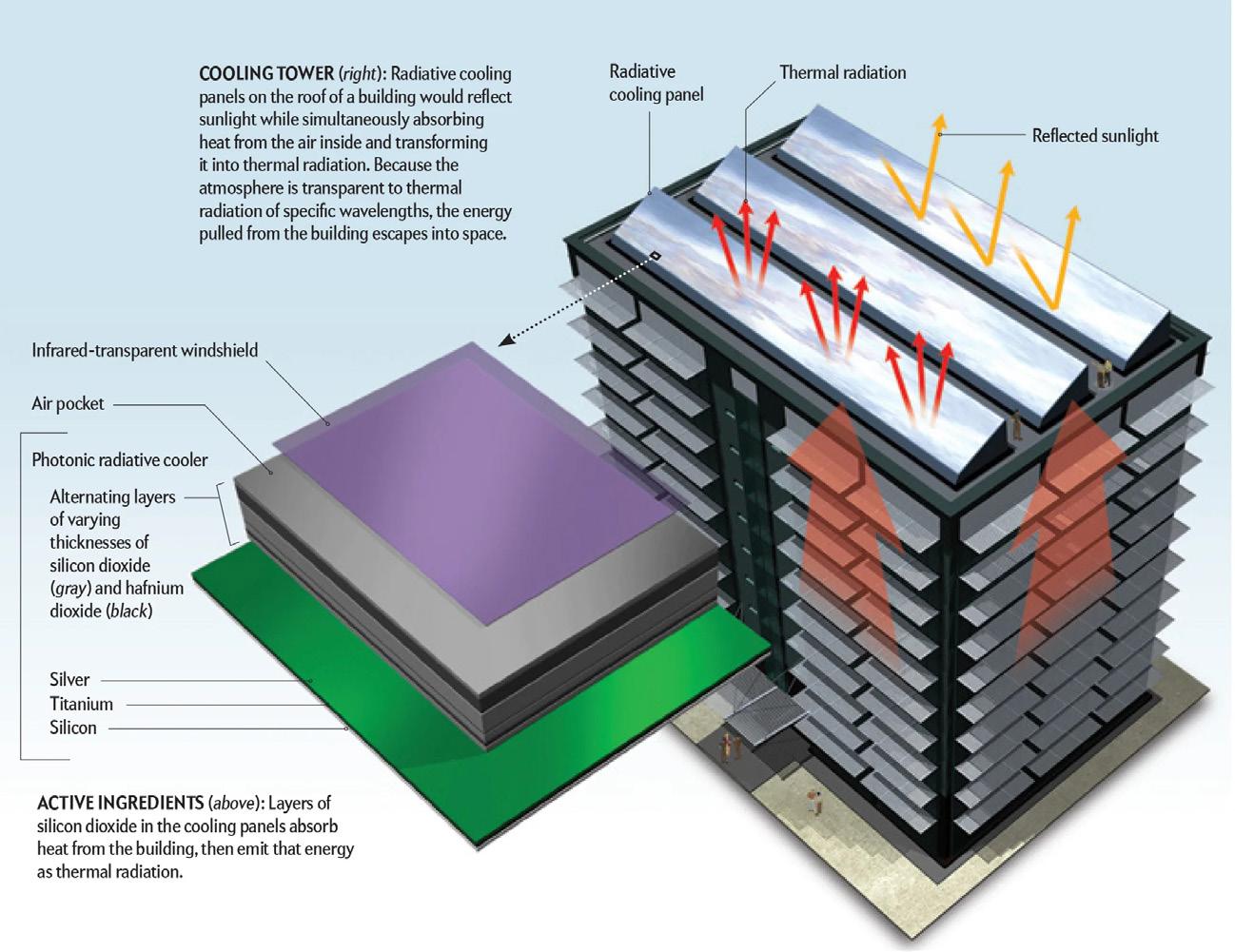
Project Inspiration: Actual radiative cooling panels that could be positioned on building roofs in order to conserve energy (Nuwer). This is close to the actual material our prototype would be modeled after.

Project Inspiration: The Bosco Verticale (Vertical Forest) of Milan, Italy uses “vertical forestation” by integrating plants into the architecture of the building (Lubell). Cooling and the disruption of the urban heat map go hand in hand, and I want to include aspects of this in our project if possible.
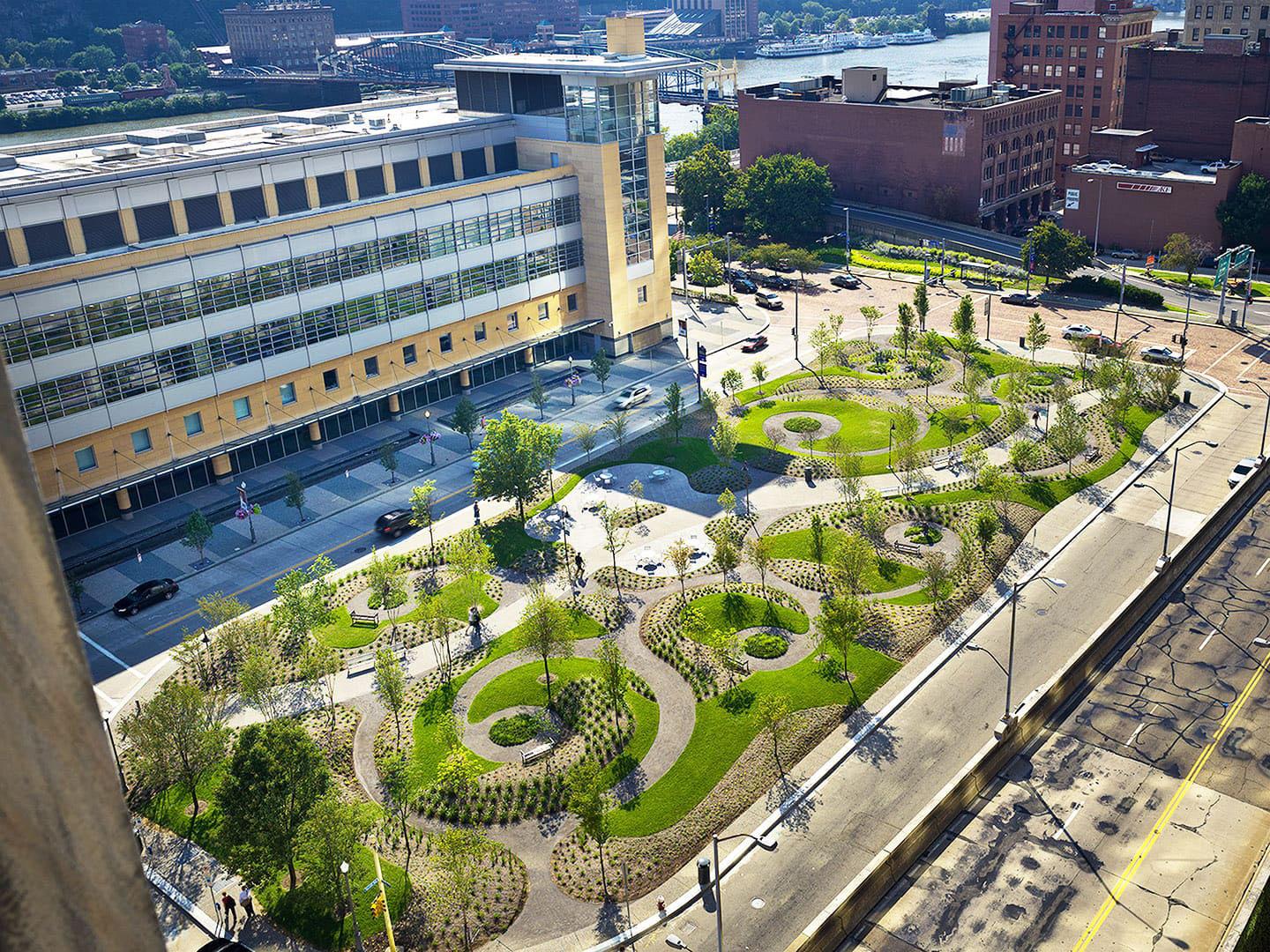
Project Inspiration: Shown is the PNC Firstside Center in Downtown Pittsburgh. Per the Harvard Business Review: “...it costs 20% less per square foot to operate than its comparably sized “standard” sister building in Philadelphia” (Lockwood). Sustainability as an aspect of the construction process is something I want to aim for with this project.
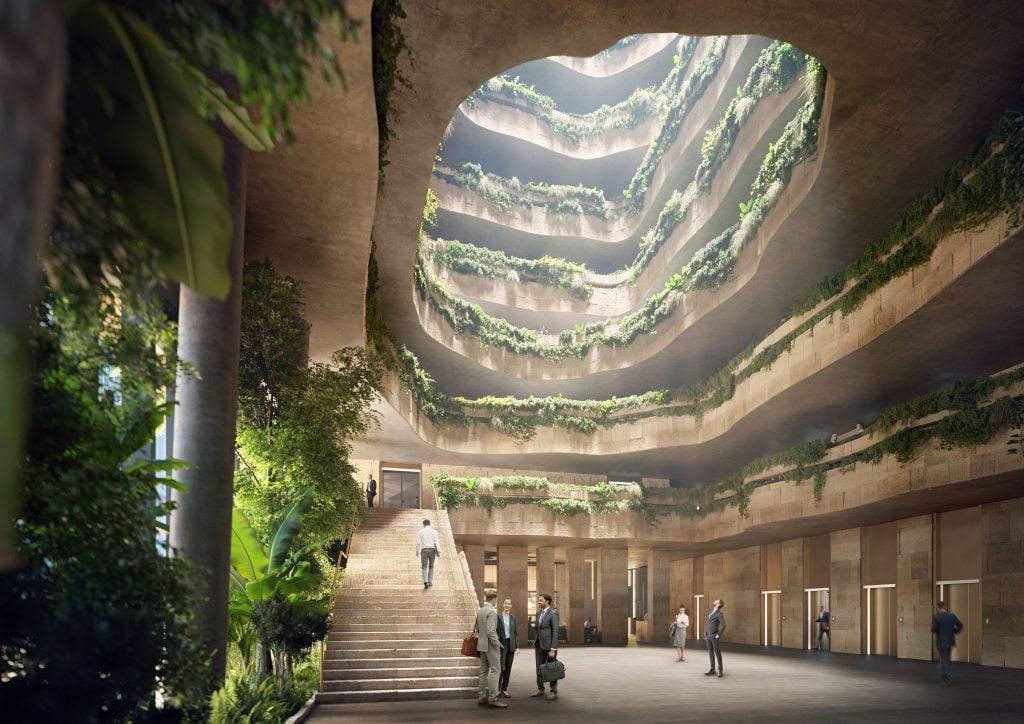
Project Inspiration: The Beitou Public Library in Taipei, Taiwan combines many aspects of the previous inspirations: “The building is composed of solar panels that can store up to 16W of power and a rainwater collection system, to flush the toilets and water the indoor plants.” (RMJM). Something this self-sustaining with natural longevity built in certainly provides inspiration for me.
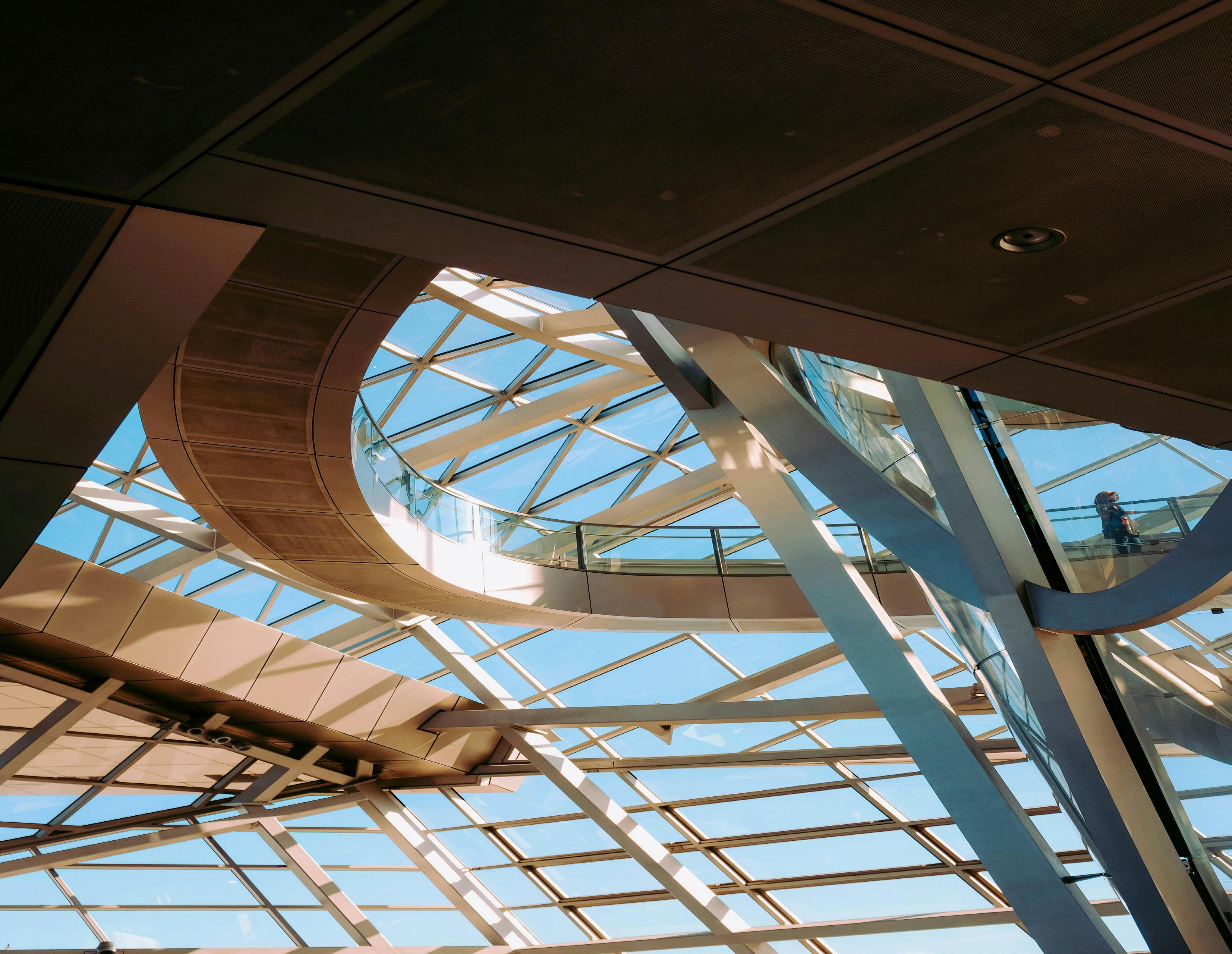
With a specific vision in mind, my team and I went into the Voice Phase. In this phase, we strove to bring our vision to life: carefully building a cohesive brand for our project, documenting our building process, and continuing to make iterations on a specific structure. By the end of the Voice Phase, we knew we would need to pitch and present a polished prototype that would represent our goals for this project. With Sponge and Filter behind us, we focused solely on building a clear and strong voice--a distinctive look and feel for Regrowth.

Design Team, 10/25/2024
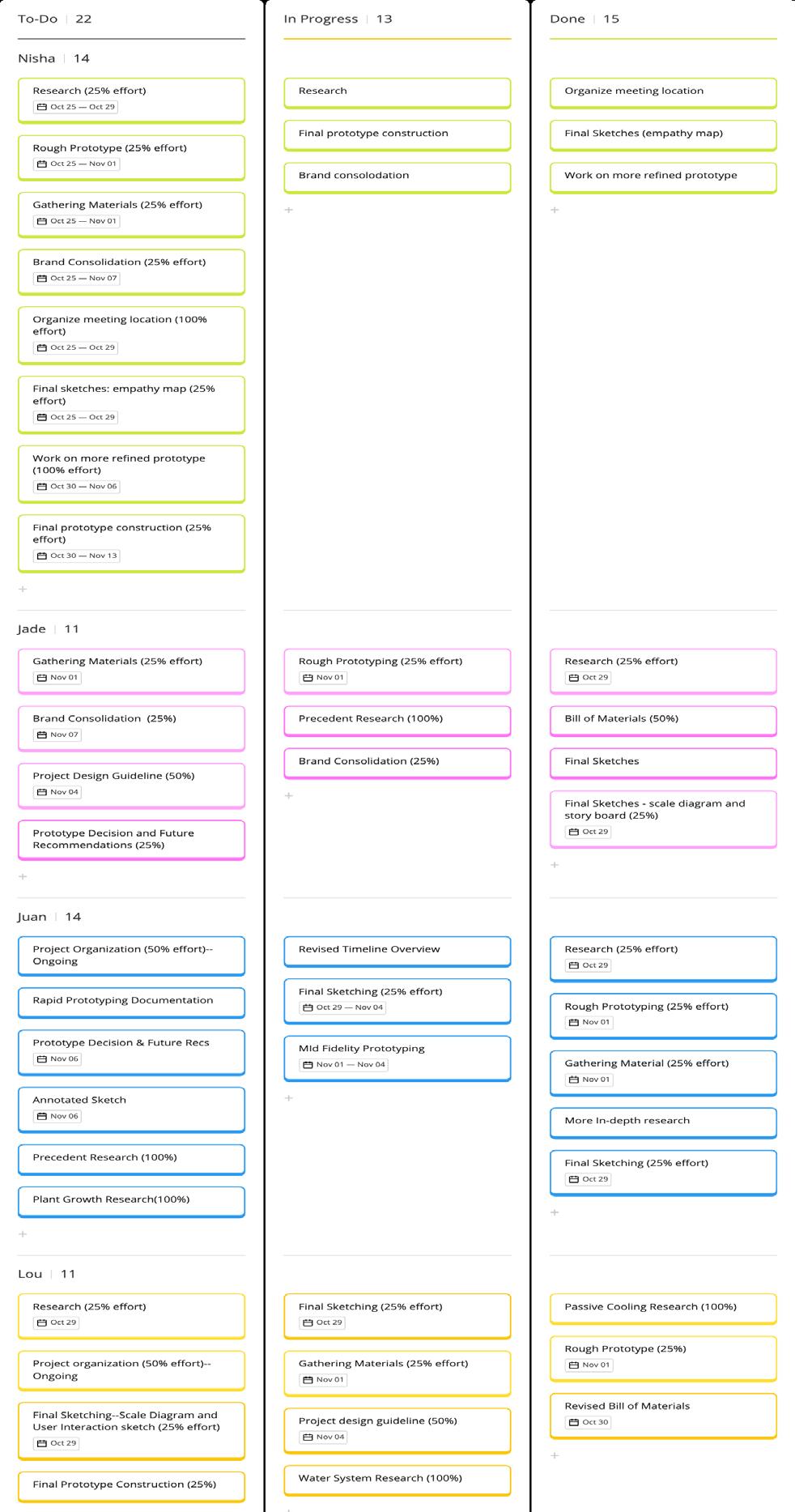
Design Team, 11/05/2024
The Revised Kanban Boards included both more detailed tasks and hard deadlines for said tasks (excluding “ongoing” tasks). My team divided the final sketches we would create in this phase (ie the storyboard, empathy maps, user interaction and perspective view sketches) evenly. We also began to focus on branding our project--looking ahead to anticipate who would work more on the marketing phase. Because we had revised our Filter Phase idea we also needed to create a revised Bill of Materials (as shown on the next page).
The Revised Bill of Materials included different items that were more tailored to our final prototype--which pivoted away from radiative cooling panels and focused more on the passive cooling detailed in our Voice sketches. The new BOM also budgeted for more materials than necessary in order to create several prototypes.

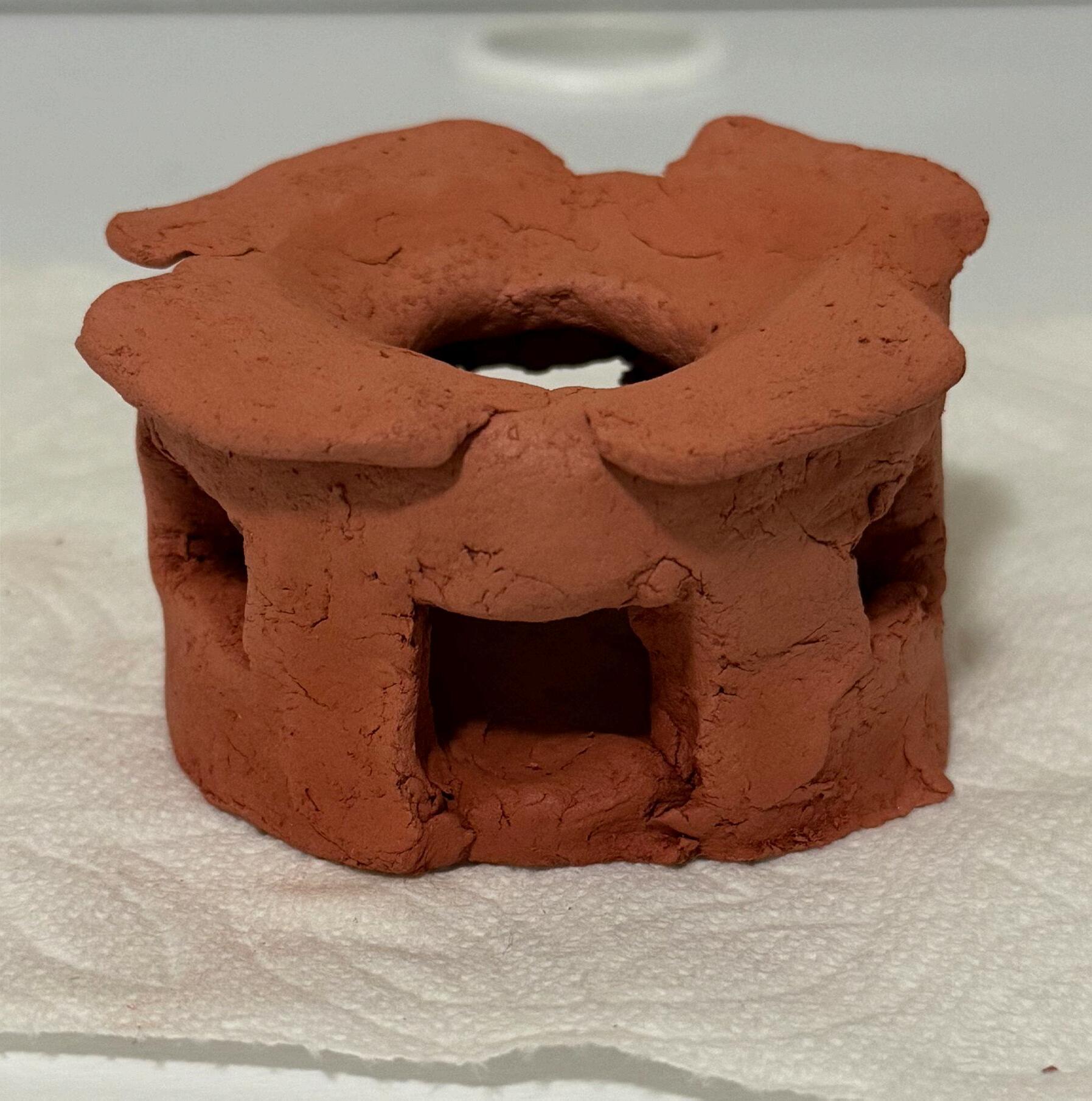
Nisha’s prototype was possibly the most unique in terms of form. This prototype focused on increased usability: expanding the doors and windows to make for a gazebo-like experience for anyone walking through it. During this phase, we even considered naming our prototype after some kind of flower (in immitation of the flower-like opening at the top (the shelving of which would support the actual plant life)).
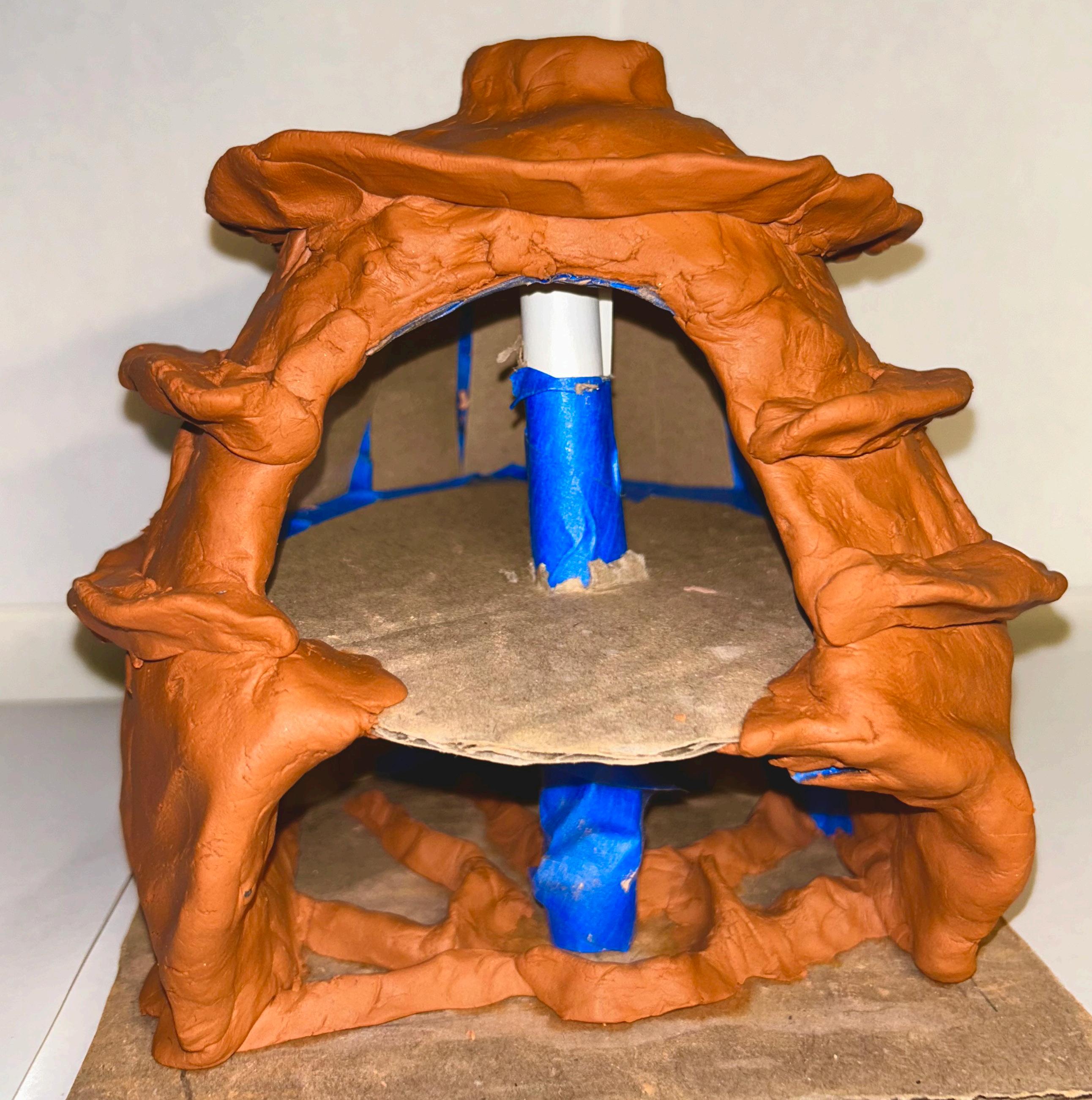
My prototype specifically focused on the irrigation system for our self-sustaining garden network. This was an essential element for our design since proper water circulation would both reduce water waste and help maintain the structure’s plant life. The initial design (which utilized gravity and a sloped floor to gather water in a fountain reservoir) was effective but devalued the user experience by taking up much of the available interior walking space. In order to make the internal plants more accessible and open the space more fully, I created a prototype that moved the water system to a second, underground level.

Juan Alvarez, 11/05/2024
For this iteration of my prototype, I turned my attention towards enhancing the external shelving support for plants on the outside of our structure. Shelving turned into a key element in our design during our second round of design, as it allows for more planting and maximizes the already limited space available inside to expand outward. As a group we agreed on adding simple sturdy brackets to increase the total planting area but later found that this created shading issues, which affected lower plants’ sunlight exposure. To address this, I created a prototype with variable shelf sizes that are tiered based on size, casting shadows on lower levels and ensuring better light distribution for specific plants needs (some needing less sun than others). Additionally, this approach allows for categorized organization of plants, making the planting and maintenance process easier.
(Written by Juan Alvarez)
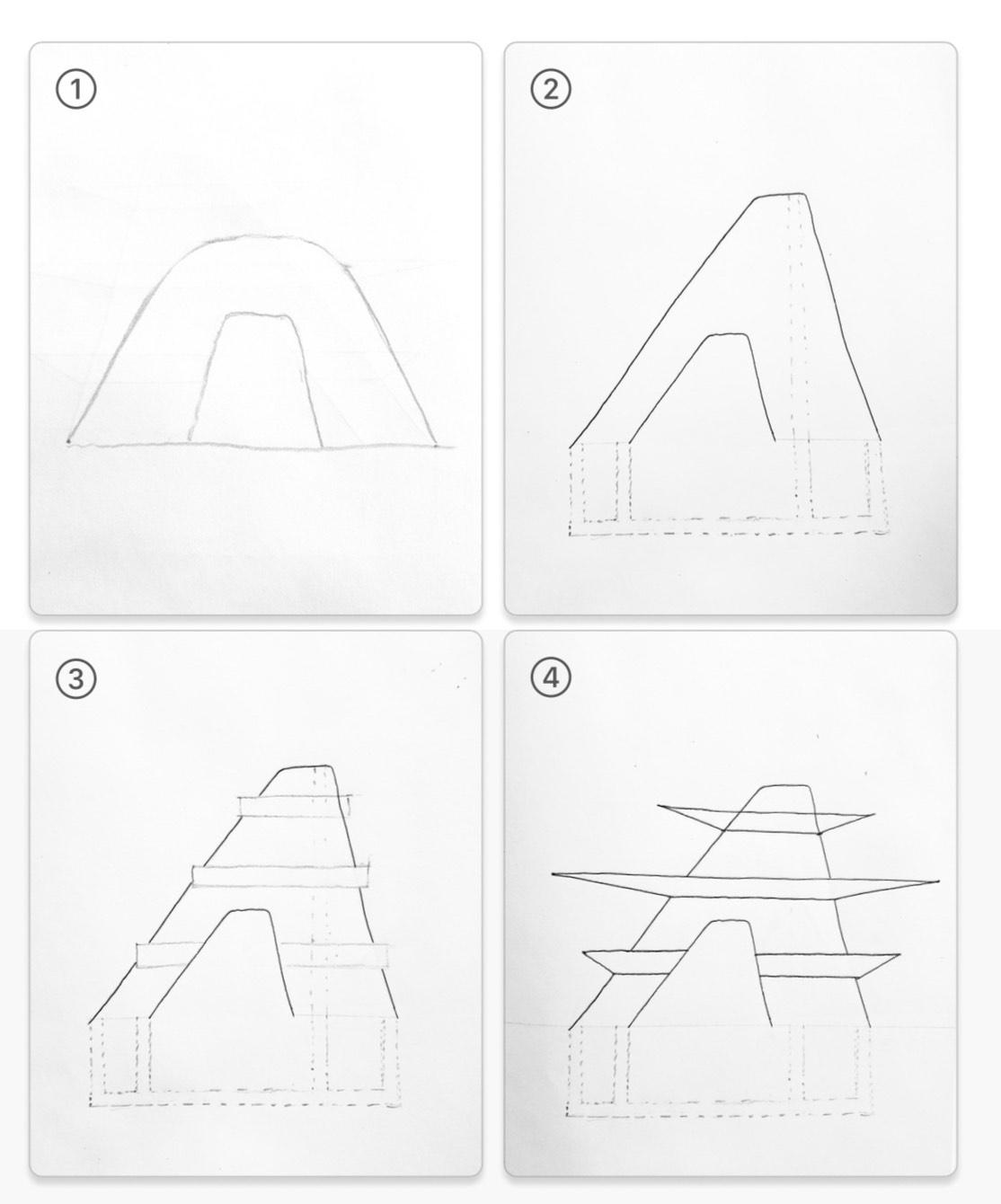
Shown is an annotated sketch of our final prototype design. The annotated sketch provided an important visualization of our improved design (through all its iterations) that would guide our later construction process.
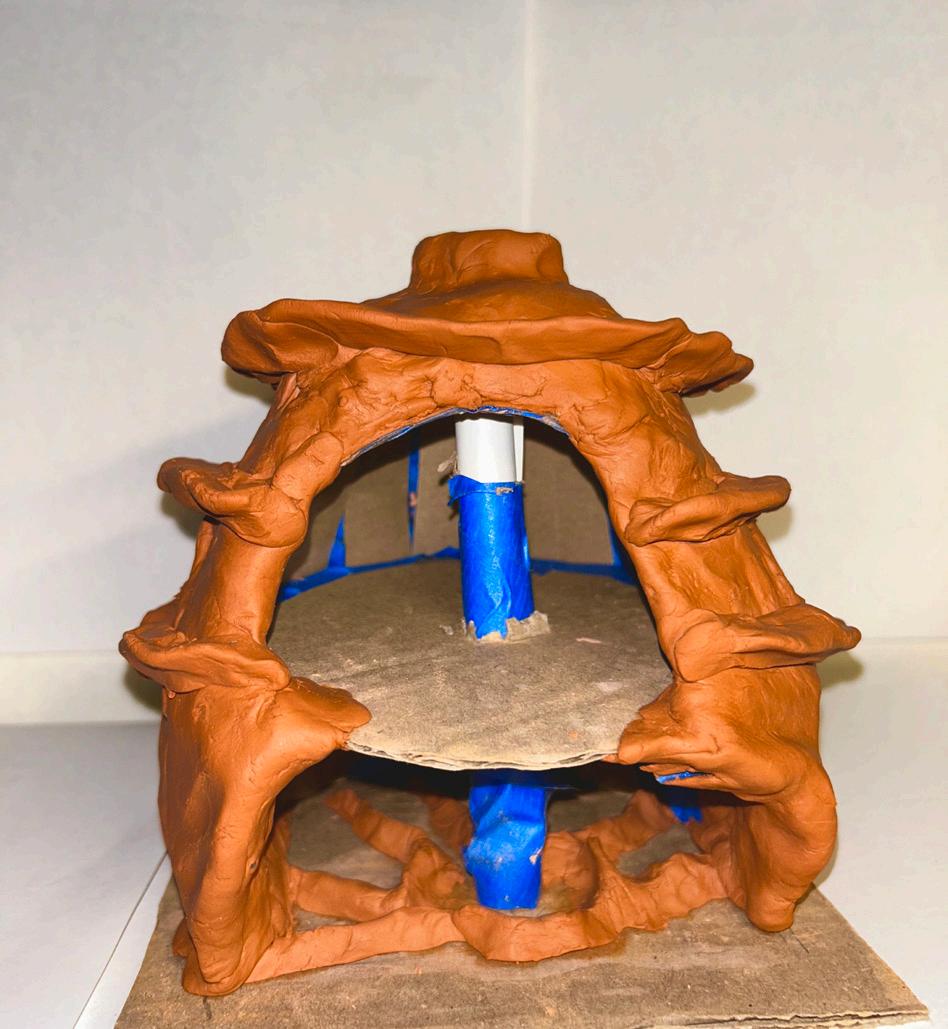
The Examined Prototype: Prototype 2
Our Plan of Action:
An overview of the feedback recieved by my group following user testing (a short presentation where audience members were asked to write their feedback).
Most Common Positives:
1. Audience liked the idea of different levels getting different amounts of light.
2. Audience felt the project was well thought out/researched
3. Creative use of materials
Most Common Constructive Feedback/Concerns:
1. The scale of the project was unclear and needed more indication.
2. Confusion in terms of the irrigation system (audience didn’t understand how the water would “shoot out” and drain correctly).
3. Concerns about what kinds of plant life would be included (given the local weather).
1. Creation of little people for our final prototype to provide clearer indication of scale
2. Creation of weeps for better drainage on the shelving. The shelves themselves will also be slightly angled to allow water to flow towards the bottom of the structure.
3. Grated floor with a lower level for water to free up walking space inside.
4. Inclusion of very specific plants on each level correlated to the level of light. Ideally, said plants would also support each other by growing next to each other (similar to the three sisters concept).
The final prototype proposal outlined what our new prototype would look like given our previous designs. After focusing on three different iterations of the prototype, we combined specific elements of each to create a final, holistic product.
Prototype Decision: For the final design, we have decided to keep most of the structural elements (including tilted plant shelving) from Prototype 3, developed by Juan, while incorporating the irrigation and ventilation system from Prototype 3, created by Lou. The combination of these two elements best supports our goal of an accessible, self-sustaining garden network that serves both practical and ecological purposes. By using Juan’s robust structure, we ensure stability and durability in the overall design, allowing it to support the complex irrigation and plant systems essential for long-term use. Incorporating Lou’s underground irrigation system allows us to optimize space efficiency, water conservation, reduced maintenance, and protection from the elements. Juan’s updated shelving also offers improved functionality for water flow, plant placement, and accessibility, making it more conducive to a diverse range of plant growth with different light needs.
Justification: This hybrid design choice effectively addresses our primary objectives: reducing water waste and enhancing plant accessibility. By incorporating an underground irrigation system, based on Lou’s prototype’s innovation of moving water collection to a secondary level we can keep the primary space open and inviting for users. This system not only conserves walking space but also maximizes water efficiency, using gravity and a reservoir to naturally circulate water and minimize waste. Together, the structural strength, optimized shelving, and enhanced irrigation provide a balanced, sustainable solution that benefits both the local environment and those interacting with the structure.
Future Reccomendations: To truly perfect our design, several enhancements can be implemented. First, the shelving should be equipped with weep holes to allow excess water to drain smoothly, preventing waterlogging and improving plant health. Additionally, consistent water circulation should be prioritized, possibly through refinements in the underground irrigation system to ensure that all plants receive adequate hydration. Strengthening the overall structure for resilience against environmental factors will also be important, potentially incorporating well water systems for a more self-sustaining setup with minimal upkeep. These improvements would solidify the design’s durability, reduce maintenance needs, and make the structure even more environmentally friendly.
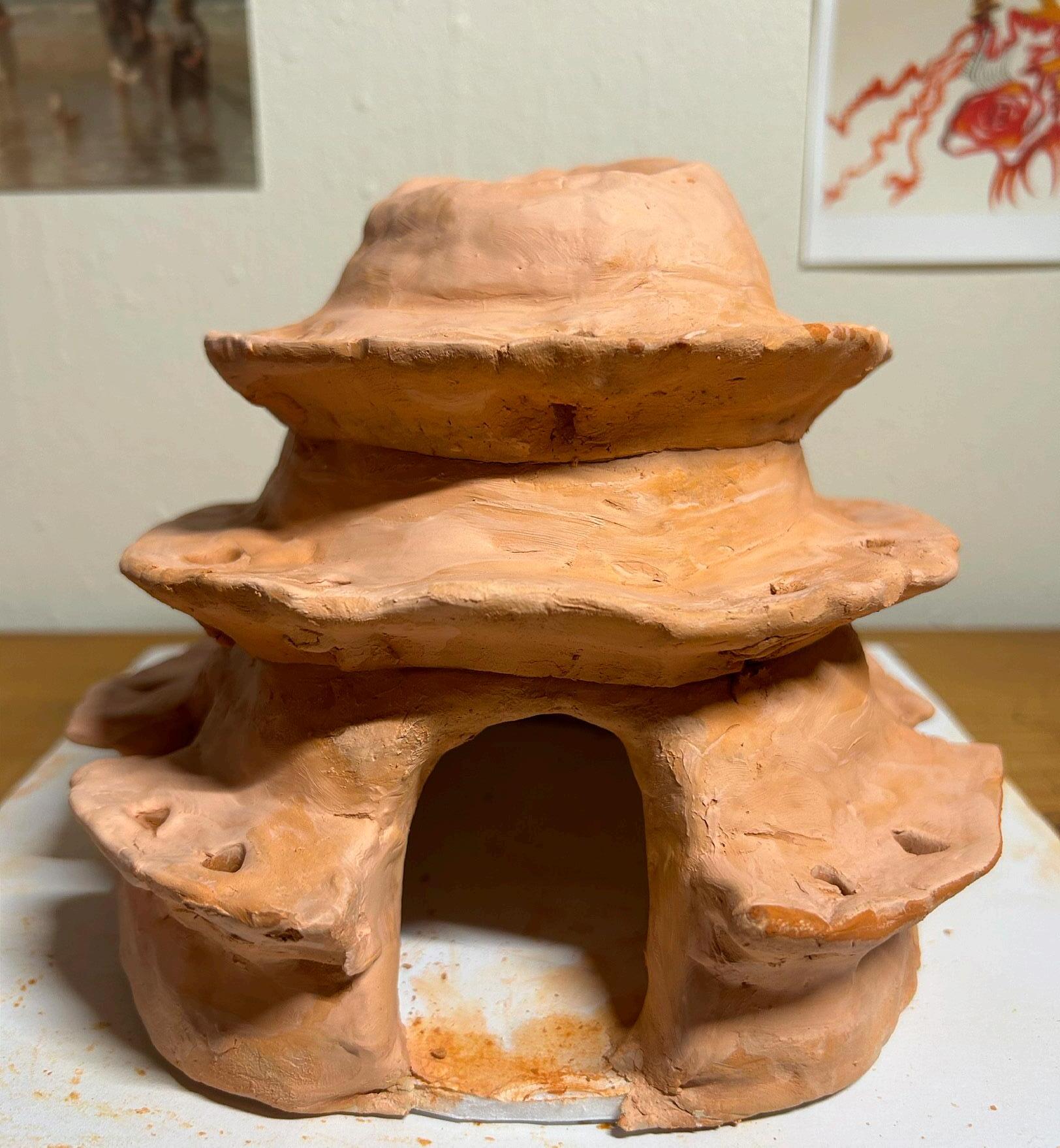
Our final prototype as of 11/16/24--to be further constructed. 6” x 5” x 5” (2” at top)
List of Materials:
1. Crayola air dry clay--10-12 lbs (in this case the “Terra Cotta” color was used but given that we will later be painting the prototype, a certain color is not necessary. A certain brand of clay is also not required, air dry is simply ideal).
2. A small bowl of water (to rehydrate the clay)
3. White foam board--Enough for two 10”x 10” squares.
4. A box cutter or X-Acto knife
5. A 12” ruler
6. A pen or pencil to make small marks
7. White paint (enough to cover the completed prototype)
8. Fake moss or mini fake plants
9. Glue (to secure the greenery and figures)
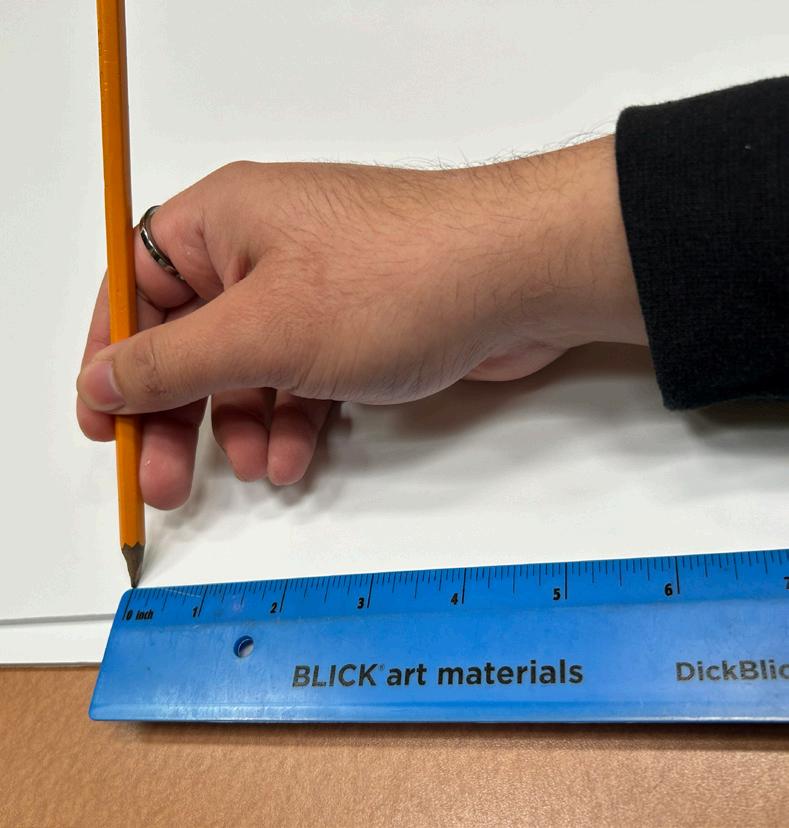
11/16/24
Photo: Lucena Stein
Model: Juan Alvarez
Step 1.
Measure out and cut two 10” x 10” squares from the white foam board (making sure to use the recommended knife for extra precision).
Our final prototype construction process documented and broken down into nine(ish) steps.
Step 2.
Cut a circle 5” in diameter from the foam board. This will be used as an extra support for the base of the clay structure.
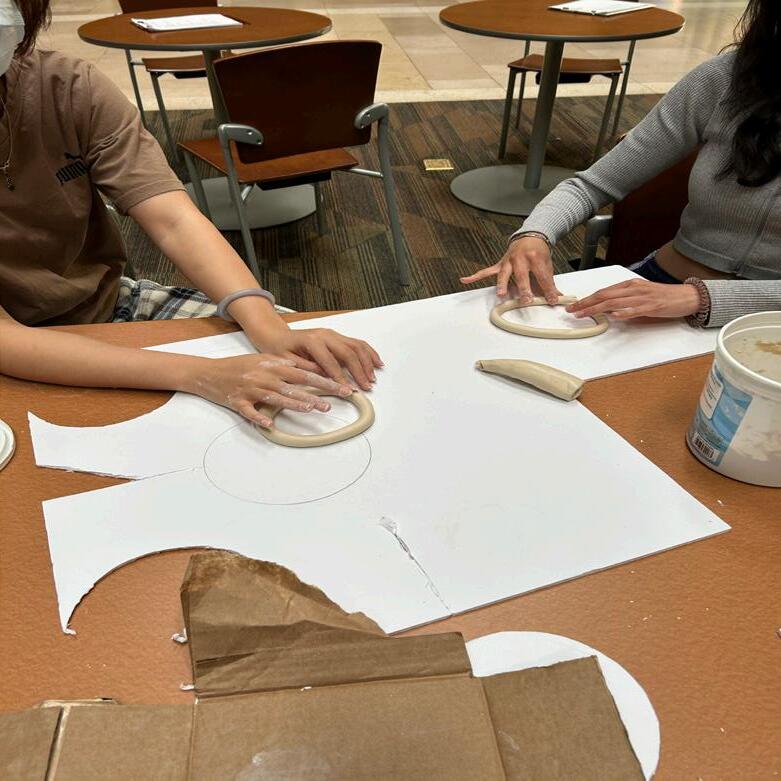
11/16/24
Photo: Juan Alvarez
Models: Nisha Sahota and Jade Young
Step 3.
Begin construction of the clay prototype by first layering a series of clay rings--gradually decreasing them in diameter. It may be helpful to use the base circle from Step 2 as a guideline for the larger rings.
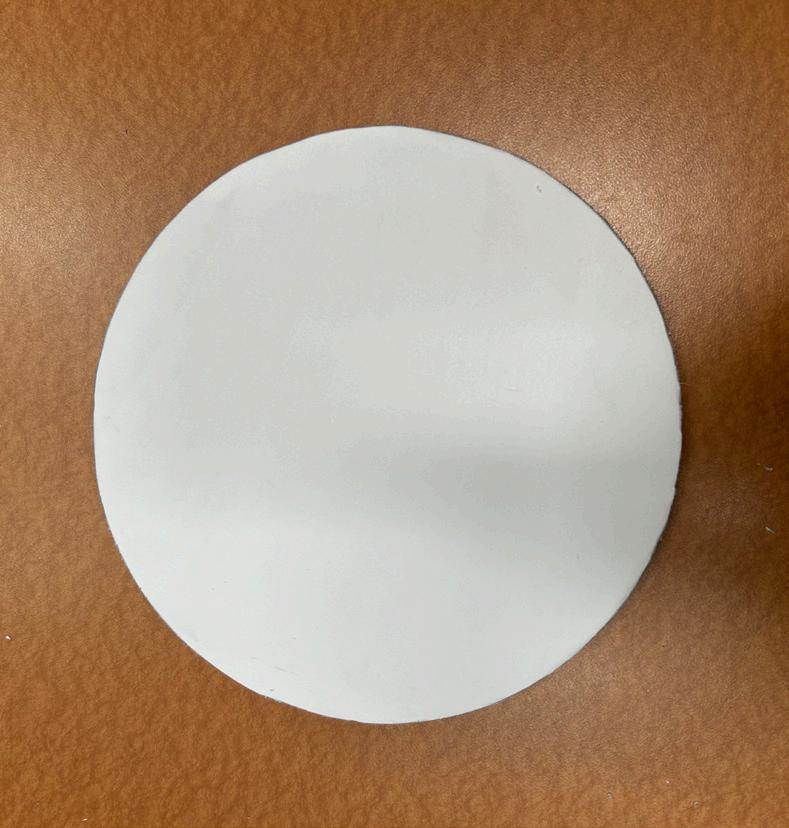
11/16/24
Photo: Lucena Stein
Creation: Juan Alvarez and Lucena Stein
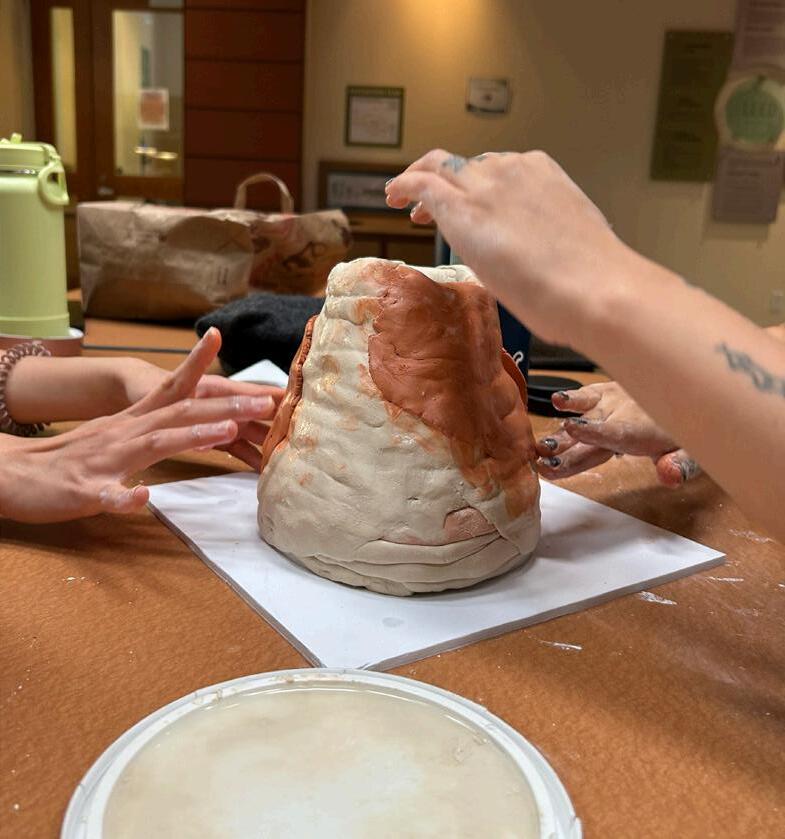
11/16/24
Photo: Juan Alvarez
Models: Lucena Stein and Jade Young
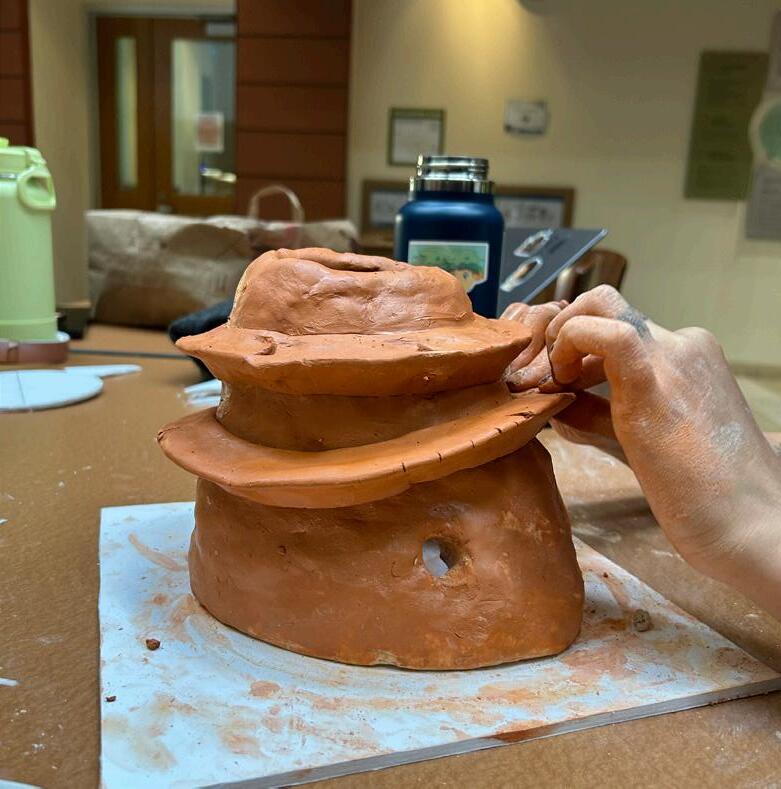
11/16/24
Model: Lucena Stein
Step 4.
After layering all the clay rings, begin adding a thin later of clay on top of the structure (to create a smoother appearance). Water will be helpful for blending at this stage.
Step 5.
Create three rings of differing diameter (the diameter increasing as they descend the structure). For support, these shelves should be shaped like triangles, as pictured.
Step 6.
Attach the shelves to the structure at different heights. We also included windows and a door, as well as holes in all levels of the shelving to represent the drainage weeps.
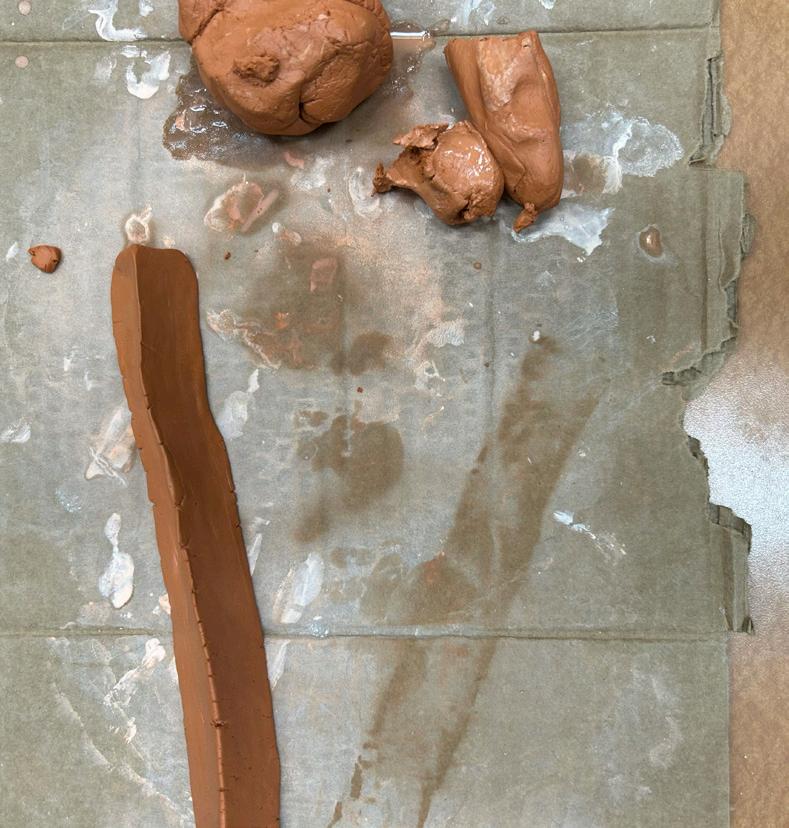
11/16/24
Photo: Juan Alvarez
Creation: Juan Alvarez, Nisha Sahota, and Jade Young
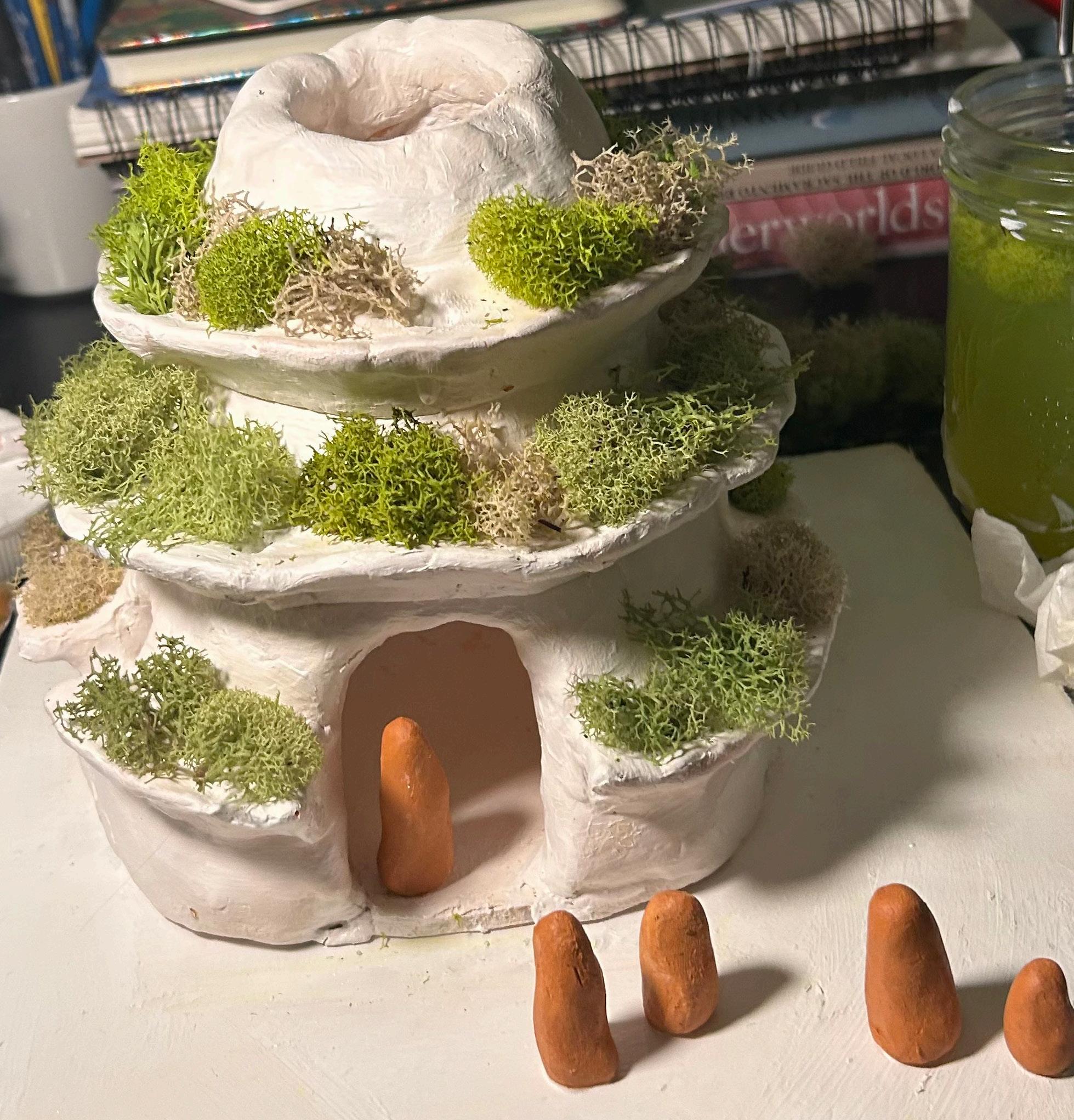
12/02/24
Note: Shown is a picture of the final prototype as steps 7-9 were not properly documented.
Step 7.
After ensuring that the prototype has fully dried, cover it fully with white paint. ensure that your white foam base is also neat and does not draw too much focus (this may require layering white paint there as well).
Step 8.
After ensuring that paint layer has fully dried, cover the shelving with fake moss, plants, or some other representation of greenery using glue.
Step 9.
In order to provide a good indication of scale, you may also add representations of people (as shown by the very simplistic figures).
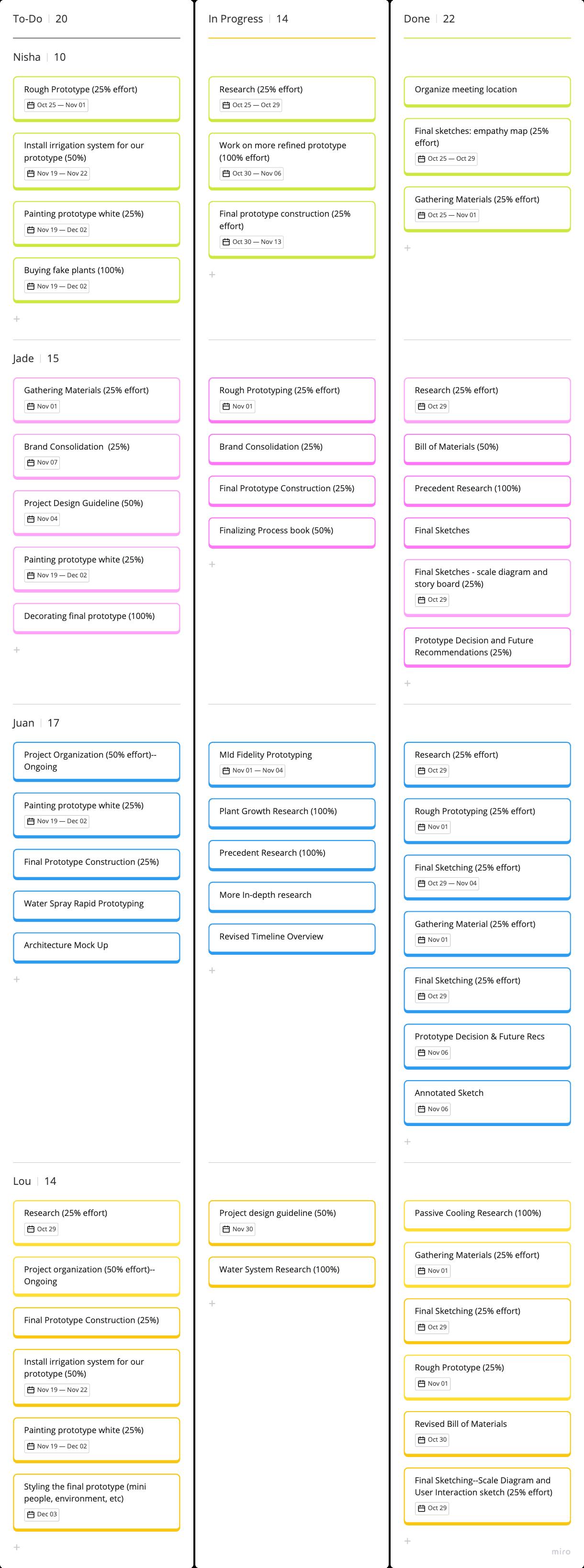
Design Team, 11/14/24
This final Kanban Board included new updates to the tasks that group members had completed, as well as updates concerning specific prototype construction tasks.

Color Palettes
Lucena Stein, 12/02/2024
Visualization Chart (Stacked Bar)
Comparison of Heat Resistance by Material
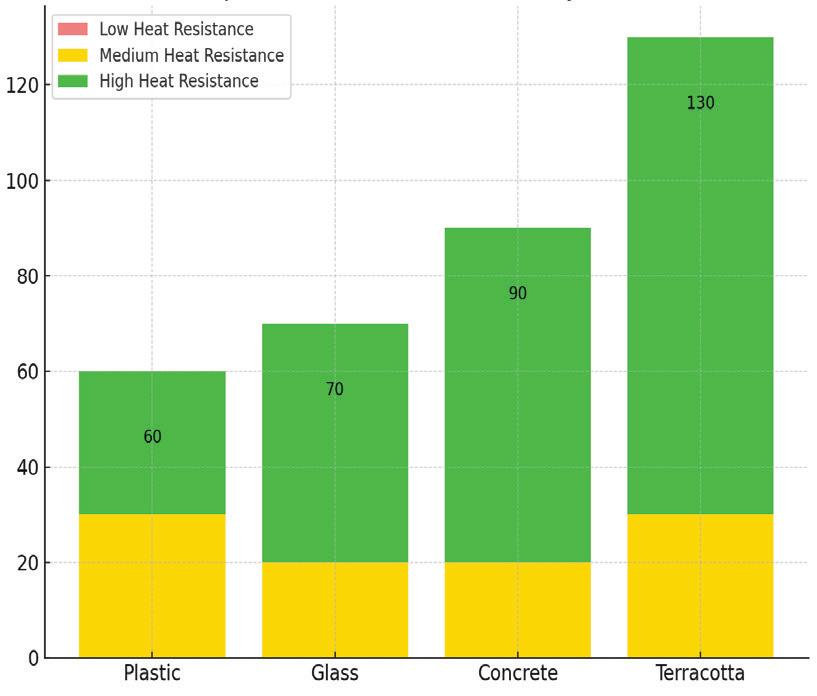
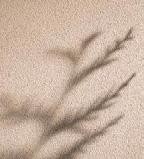

Our team chose to use terracotta for our prototype because of its highest heat resistance. Terracotta is often used in applications that require thermal durability, such as cookware, roo ng tiles, and industrial ceramics. Its natural composition of clay and its ring process at high temperatures equipt it with great resistance properties. This chart positions terracotta as superior to other materials like plastic, glass, and concrete to re ect its proven reliability in heat-intensive environments.
Visualization Chart
Jade Young, 12/02/2024 Heat Resistance
Interior Finishes
Juan Alvarez, 12/02/2024

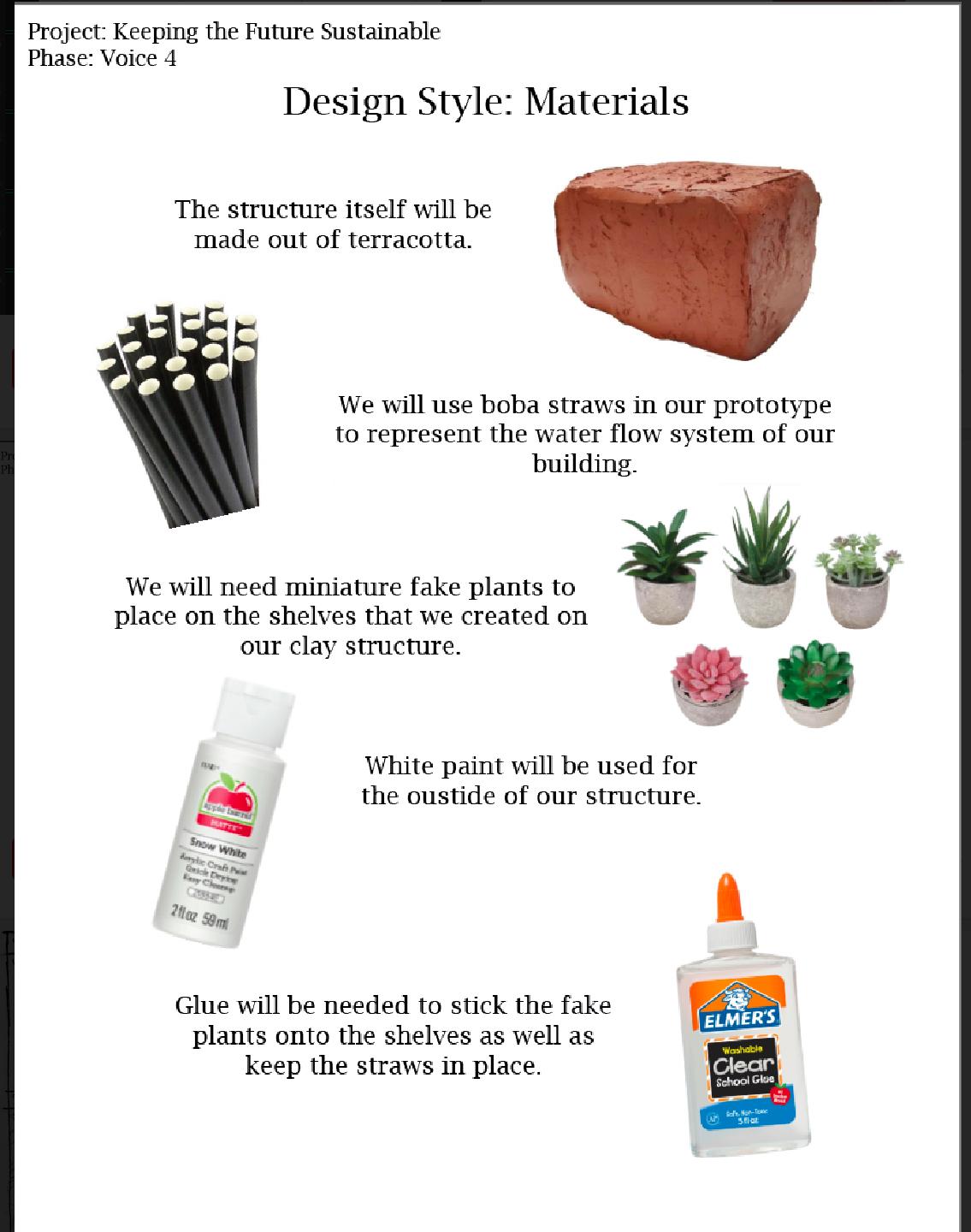
Nisha Sahota, 12/02/2024

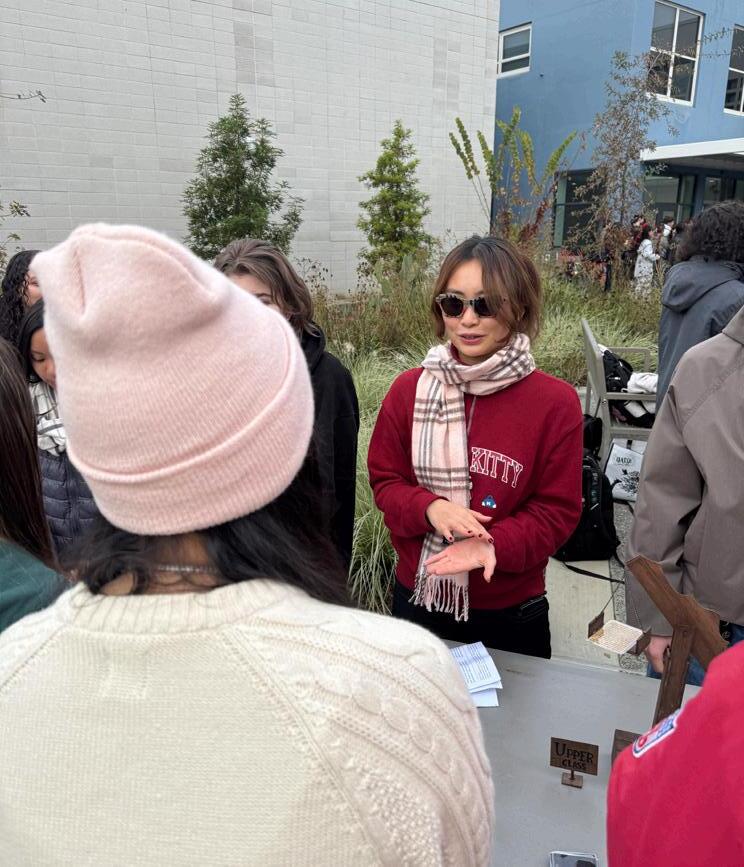
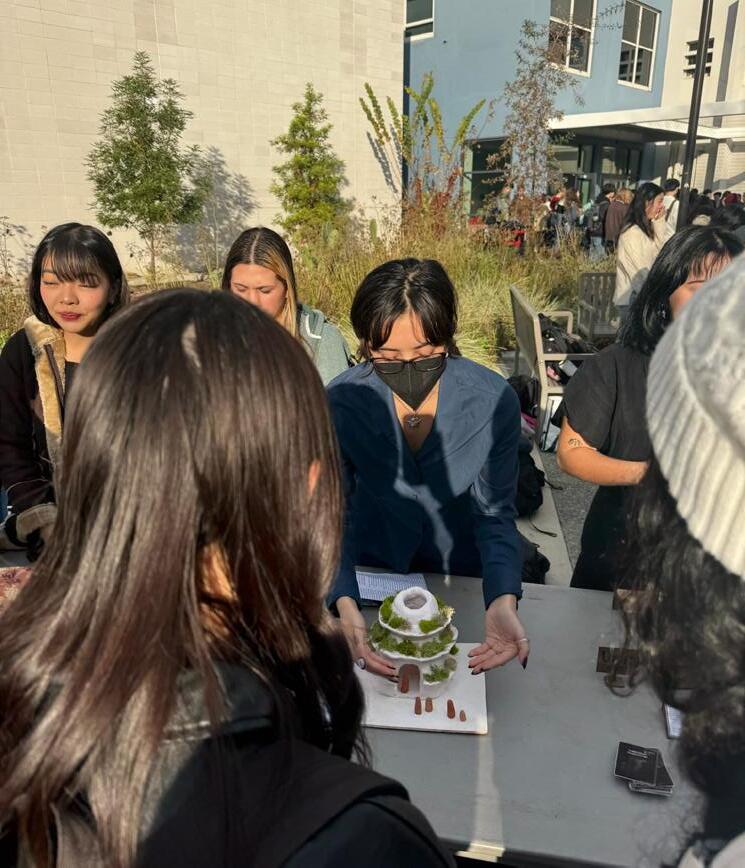
After much hard work, our group exhibited and pitched our prototype on December 5th in the Cruess Hall Courtyard.
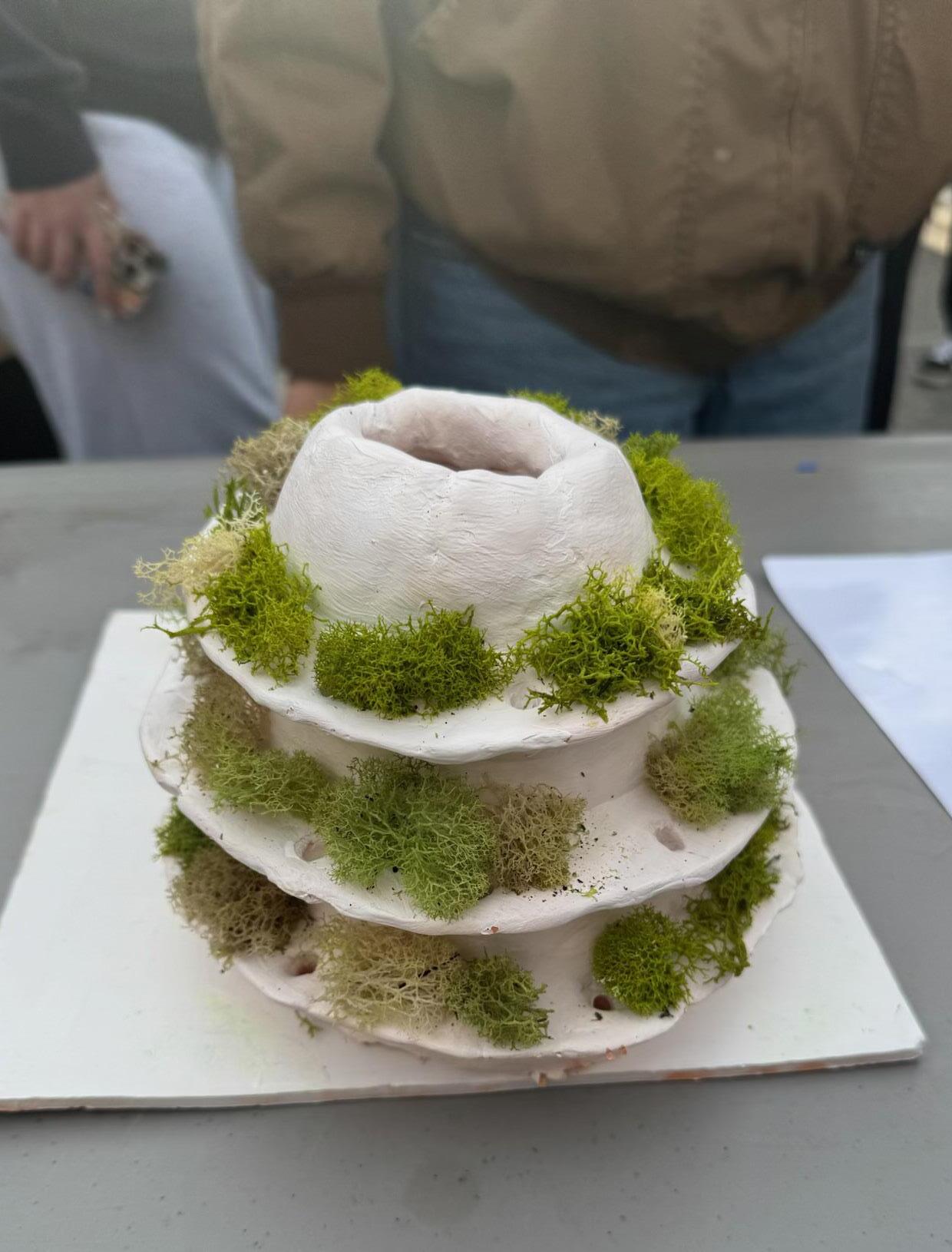
Shown: a shot of the prototype from one side of the exhibit table
Lucena Stein is a junior Design major at the University of California, Davis. They are currently working towards a B.A. in Design, with a minor in Sustainability in the Buit Environment. They are always interested in bridging the gap between seemingly disparate topics and finding interesting patterns. They are currently working to unify their two focuses: UI/UX and Architectural Design by creating interesting multimodal projects such as the one outlined in this Process Book.
Their design interests continue to include sustainability projects such as green architecture, biodegradable materials, and passive cooling systems--but they are always happy to learn something new. This process book, like many of their projects, is a work in progress that they will work and rework to ensure accessibility and a cohesive message.
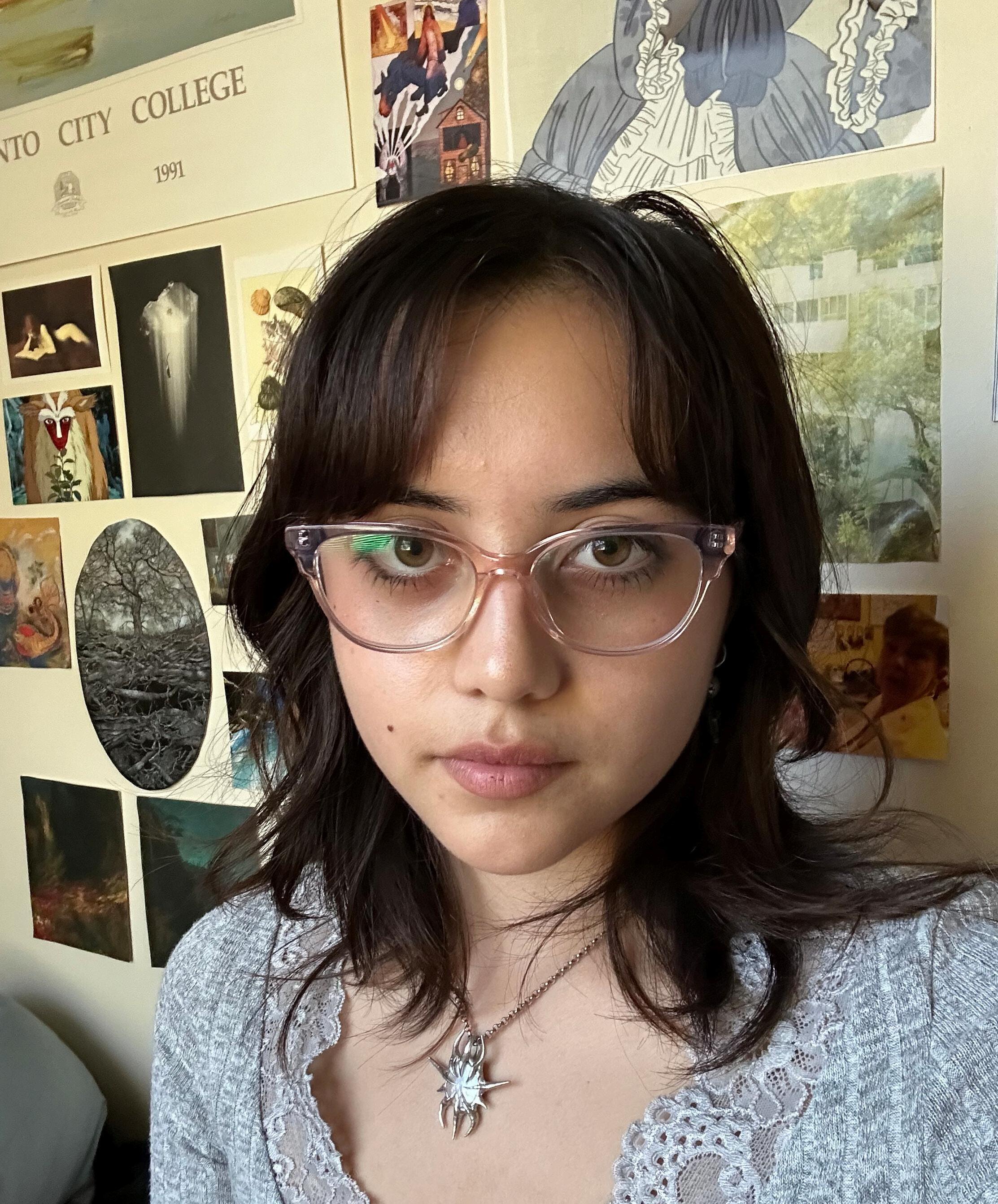
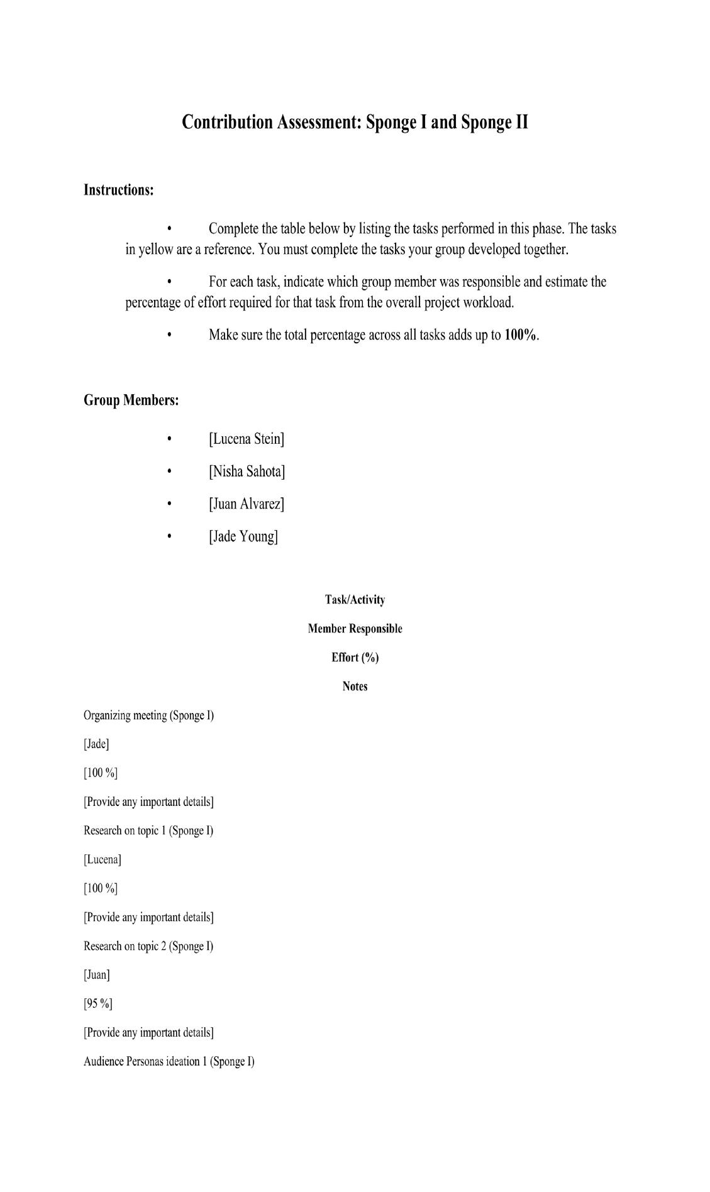
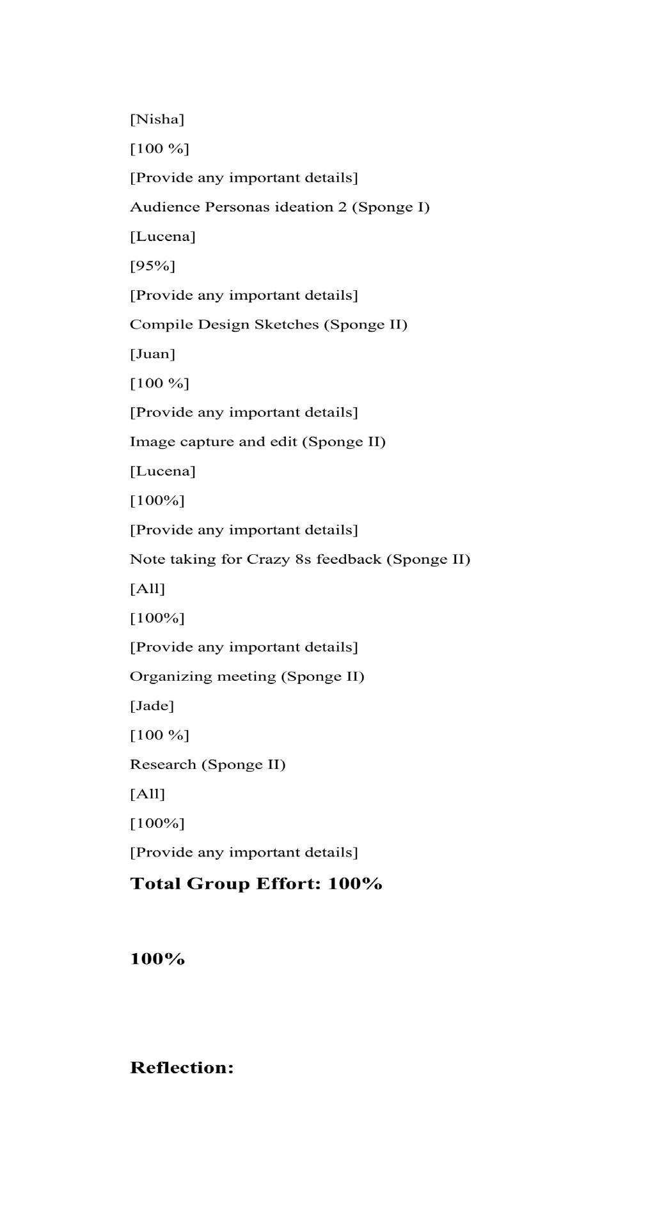

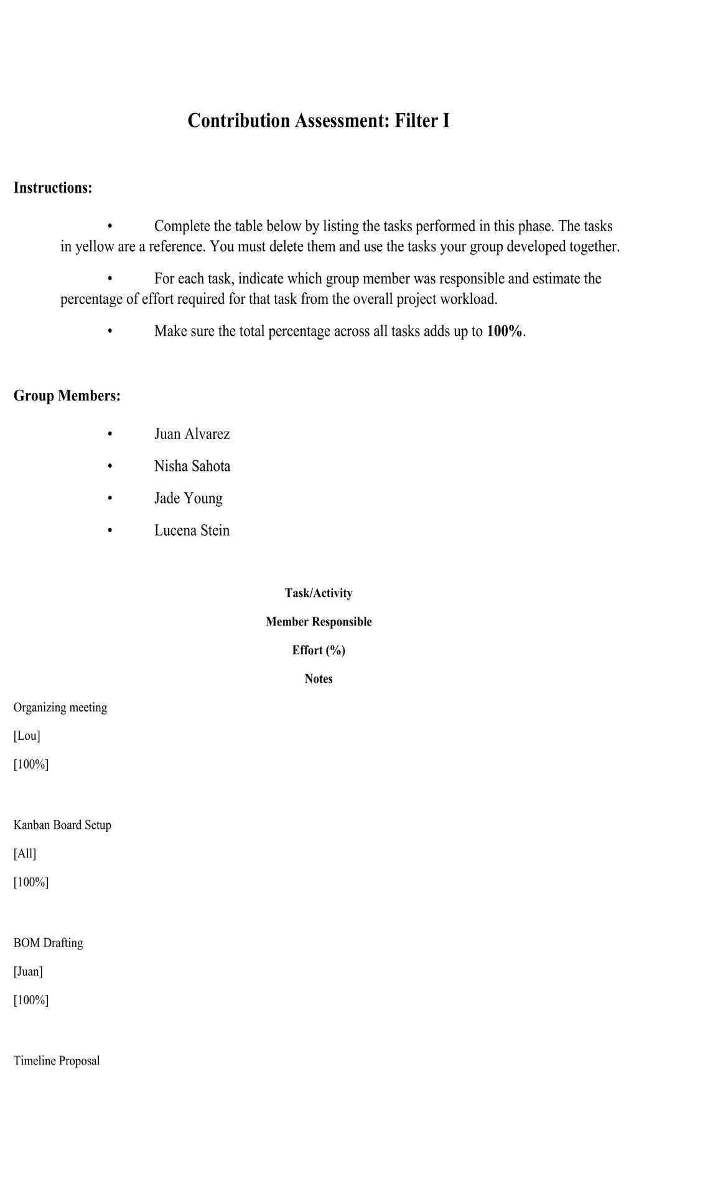

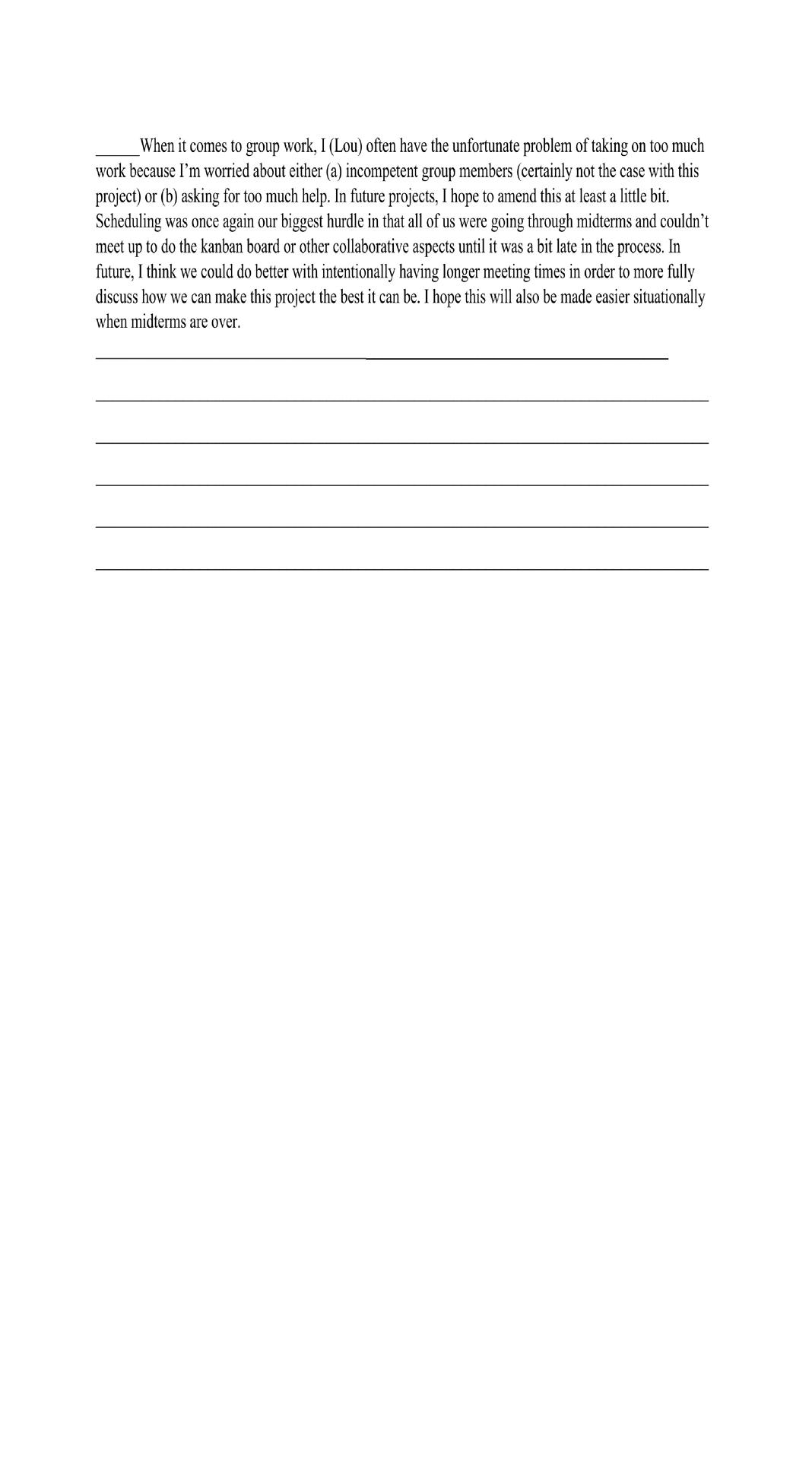
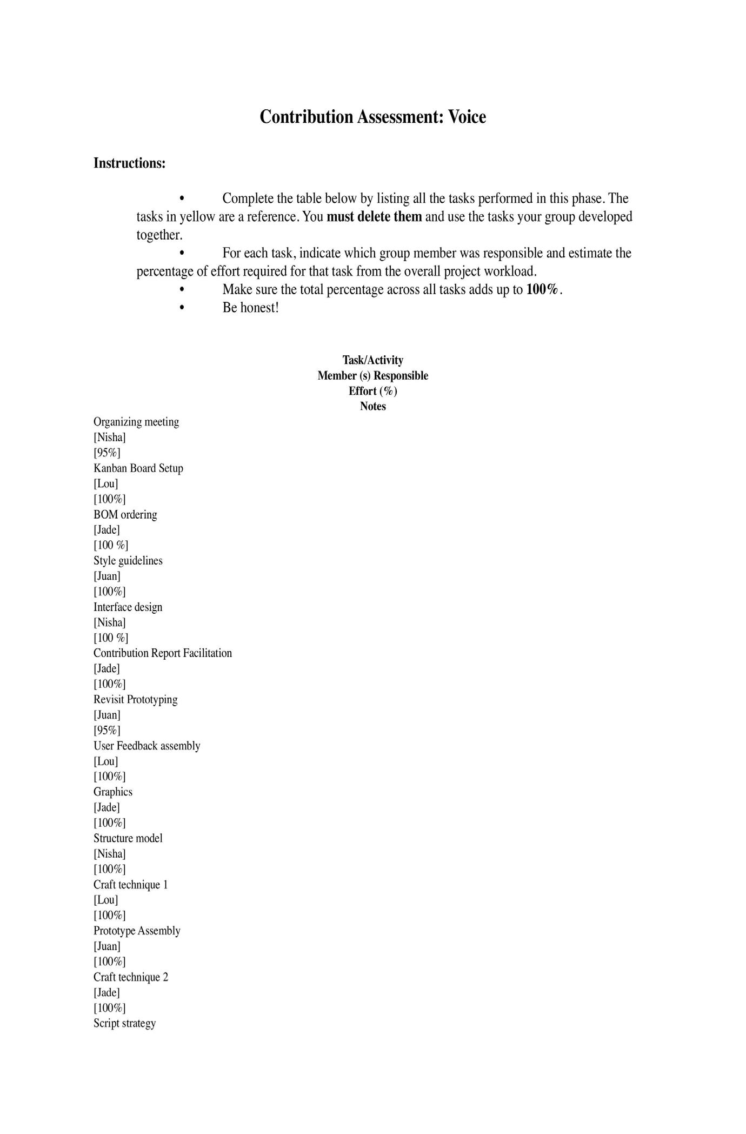
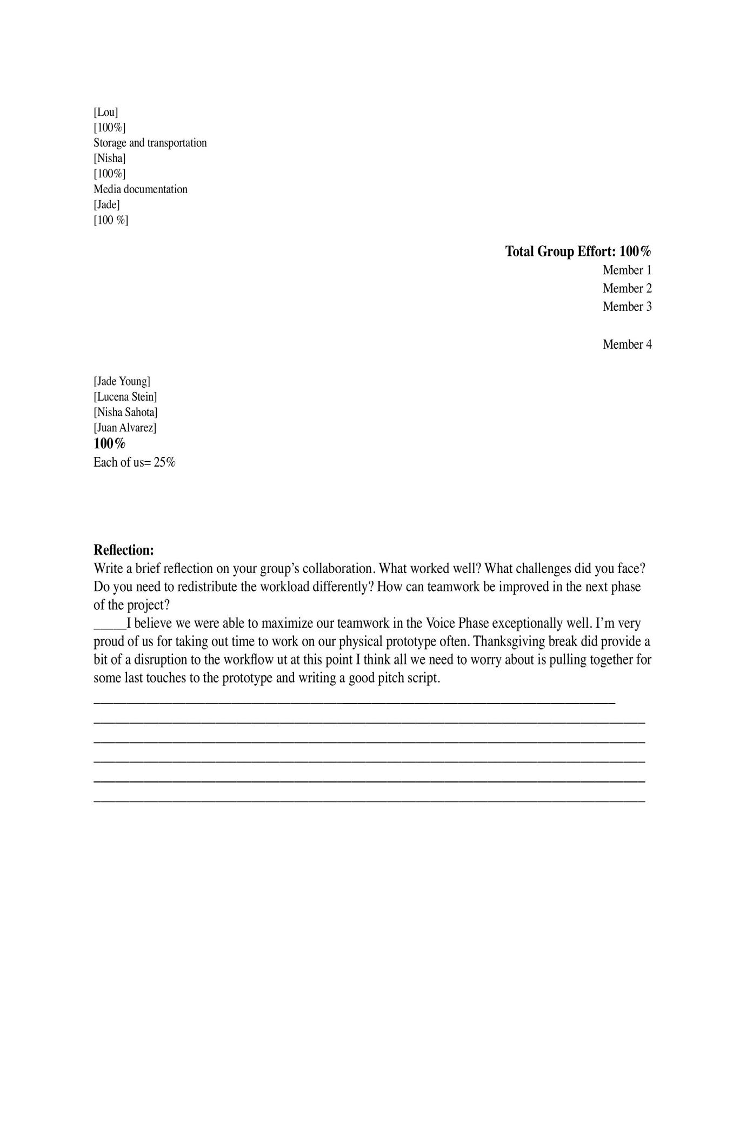
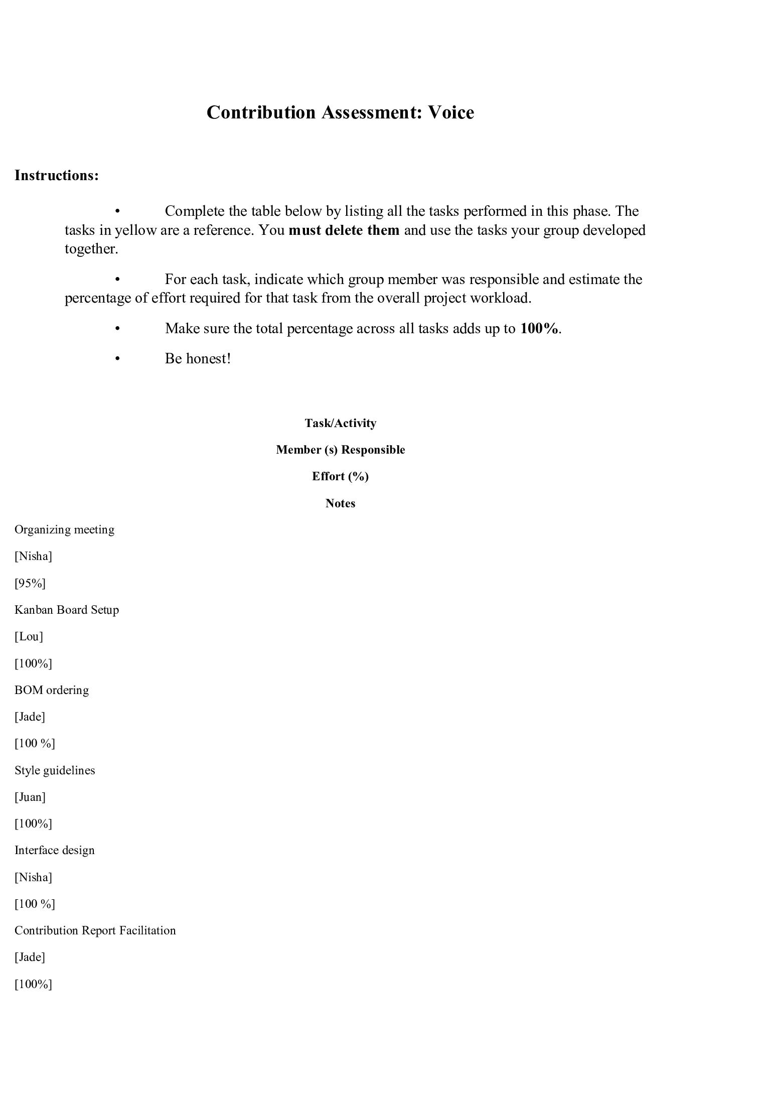
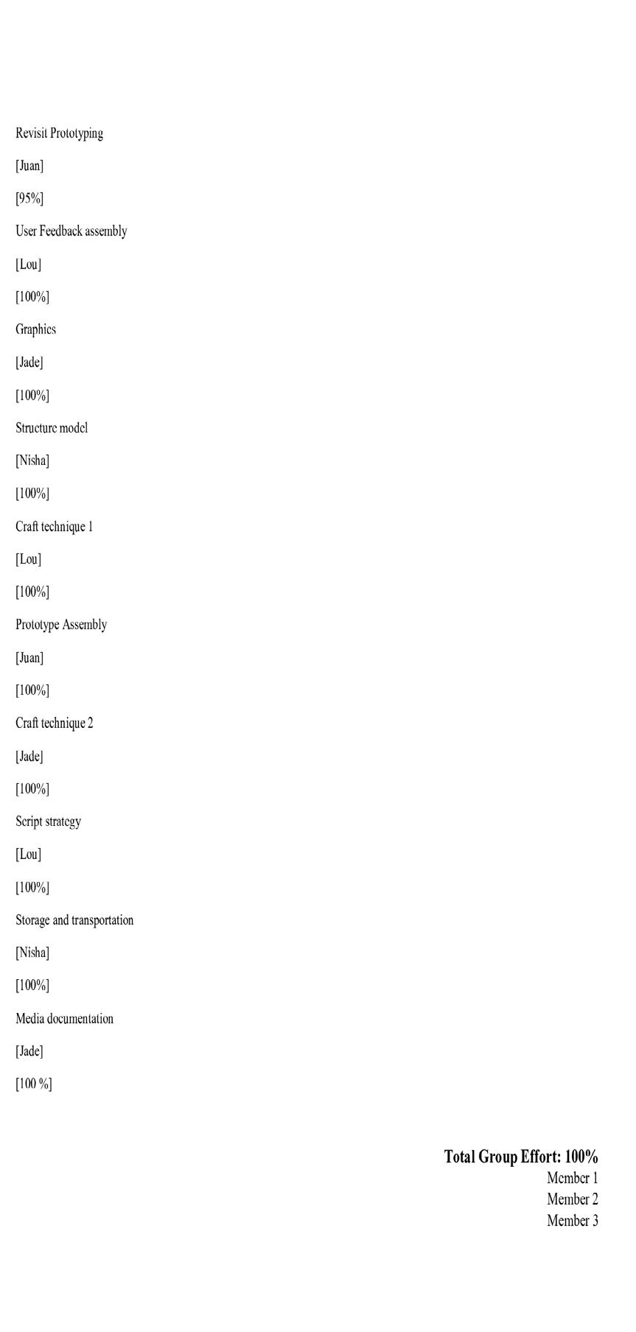
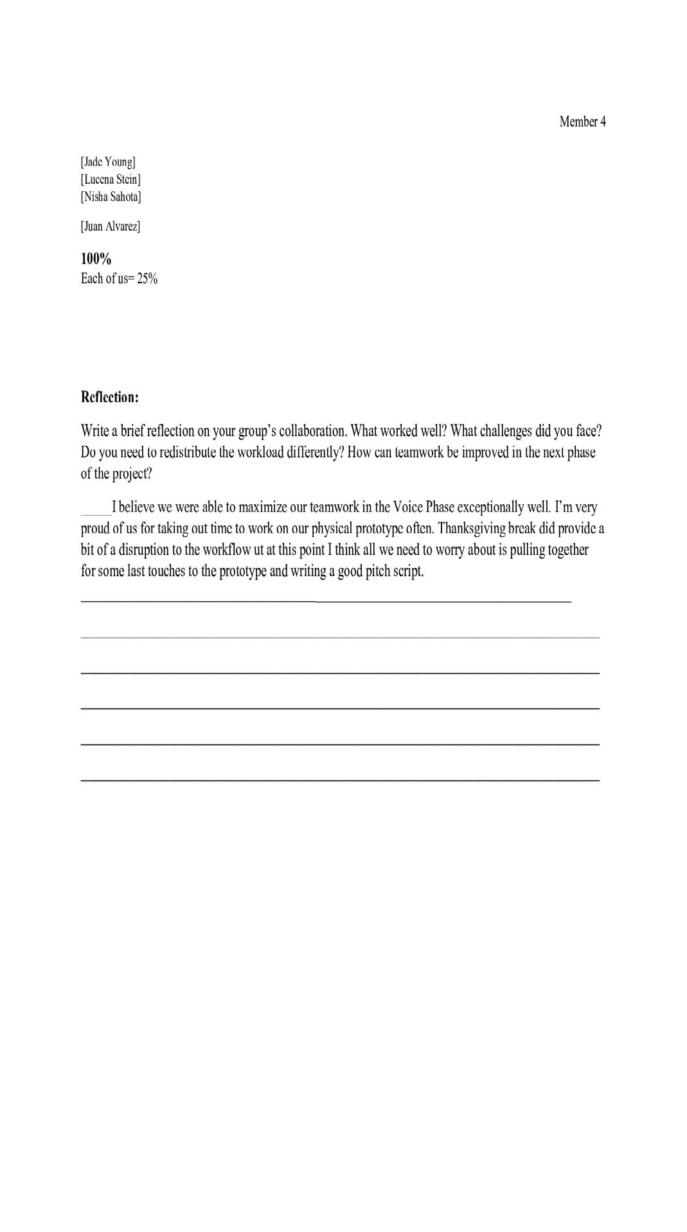
Addario, Lynsey. Photograph of A firefighter stands...”Wildfires in the West...” by Alejandra Borunda, 3 Sept. 2021. https://www. nationalgeographic.com/environment/article/ wildfires-in-the-west-are-inevitable-but-this-strategy-can-help-ontrol-them. Accessed 4 Oct. 2024.
Alangkara, Dita. Photograph of Flooding in Jakarta, Indonesia, after torrential rains...”Climate Change Could Cut World Economy...” by Christopher Flavelle, 4 Nov. 2021. https://www.nytimes.com/2021/04/22/climate/ climate-change-economy.html. Accessed 4 Oct. 2024.
van der Brug, Brian. Photograph of Houseboats on the water...”California drought...” by Kurtis Alexander, 18 Mar. 2022. https://www.sfchronicle.com/bayarea/article/California-drought-State-water-officials-rein-in-17012379.php. Accessed 5 Oct. 2024.
Lockwood, Charles. “Building the Green Way.” Harvard Business Review, Harvard Business Review, 25 Aug. 2014, hbr.org/2006/06/building-the-green-way. Accessed 21 Oct. 2024.
Lubell, Sam. “How Milan’s Bosco Verticale Has Changed the Way Designers Think about Sustainable Design.” Architectural Digest, Architectural Digest, 3 Nov. 2020, www.architecturaldigest.com/story/ how-milans-bosco-verticale-has-changed-the-way-designers-think-about-sustainable-design. Accessed 21 Oct. 2024.
Nuwer, Rachel. “Cooling Panels Pull Heat from Buildings, Beam It into Space.” Scientific American, Scientific American, 20 Feb. 2024, www.scientificamerican.com/article/cooling-panels-pull-heat-from-buildings-beam-it-into-space/. Accessed 22 Oct. 2024
RMJM Architecture. “10 Examples of Sustainable Architecture around the World.” 22 Mar. 2024, rmjm.com/10-examples-of-sustainable-architecture-around-the-world/. Accessed 22 Oct. 2024.
Mao, J., Chen, G. & Ren, Z. Thermoelectric cooling materials. Nat. Mater. 20, 454–461 (2021). https://doi.org/10.1038/ s41563-020-00852-w. Accessed 7 Oct. 2024.
Pellicano, Antonio. Photograph of A man stands...”Quirky Portraits of One Town’s Trash...” by Rachel Brown, 12 Apr. 2017. https://www.nationalgeographic.com/adventure/article/my-climate-action-q-a-pellicano-italy-trash-recycling-pictures. Accessed 5 Oct. 2024.
Swift, Hilary. “Ocean-Eaten Islands, Fire-Scarred Forests: Our Changing World...” by The New York Times, 8 Nov. 2022. https://www.nytimes.com/2022/11/08/world/climate-change-global-photos.html. Accessed 5 Oct. 2024.
United States Environmental Protection Agency. “Climate Change and Human Health.” 20 Mar. 2022, www.epa.gov/climateimpacts/climate-change-and-human-health. Accessed 6 Oct. 2024.
World Health Organization. “Climate Change.” World Health Organization, WHO, 12 Oct. 2023, www.who.int/news-room/ fact-sheets/detail/climate-change-and-health. Accessed 4 Oct. 2024.