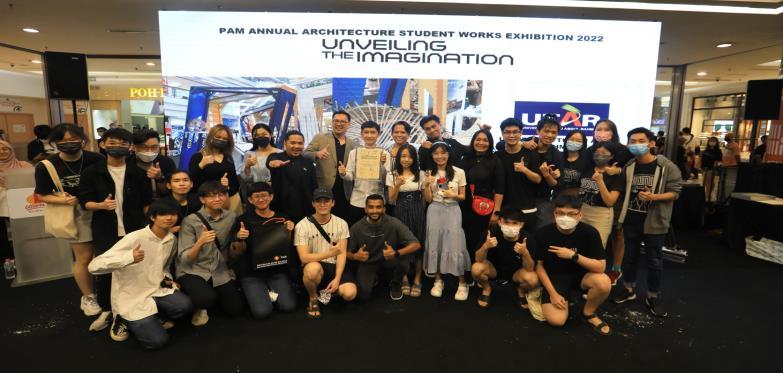LOW HAN XIANG
Selected Works 2020 - 2022
Bachelor of Science (Hons) Architecture
Universiti Tunku Abdul Rahman
LOW HAN XIANG

hanxianglow@hotmail.com
12.10.2000
Malaysian
ACADEMIA
Universiti Tunku Abdul Rahman
Bachelor of Science (Hons) Architecture (CGPA 3.70 / 4.00)
Chong Hwa Independent High School
Sijil Pelajaran Malaysia SPM (6A) (Science Stream)
STUDENT EXCHANGE PROGRAMME
2020 - 2022
2013 - 2018
PERSONAL SKILLS
Language
Mandarin (Native) English (Conversant)
(Basic)
2D Software
AutoCAD Photoshop MS PowerPoint Illustrator
3D Software
COMPETITION & AWARDS
02 ALL INTO THE ONE 城中城 City within a City Concept in Taichung, Taiwan
THE CONNECTOR
Recreational and Rehab Centre in Ipoh, Malaysia
FYP BRONZE AWARD // PAASWE HONARARY MENTION // UTAR DEAN LIST
Individual Project
UTAR Design Studio VI

Tutor Ar. Ong Hun Boon, Ar. Chaw
Boon Kit, Mr. Yap Kee Leong
June 2022
The Ipoh early settlement formed due to the Kinta River which provides supply and convenience. However, starting in the 1900s, the locals began to develop in different directions, slowly forming old towns and new towns. The importance of the Kinta River slowly faded away Thus, the case of an 11 yo boy who drowned after falling into the Kinta River makes the locals keep away from the Kinta River.
Hence, creating a Kinta River Recreational Centre at Site 2 is mainly to reconnect locals from the old town and new town, while introducing the importance of the Kinta River

Site Analysis and Impression
The site is located between Old Town and New Town, next to the Kinta River, a strategic location as a connector.


Form Development and Spatial Relationship
With the concept of togetherness and bonding, a different direction entrance is created and connects the human flow to a focal point.




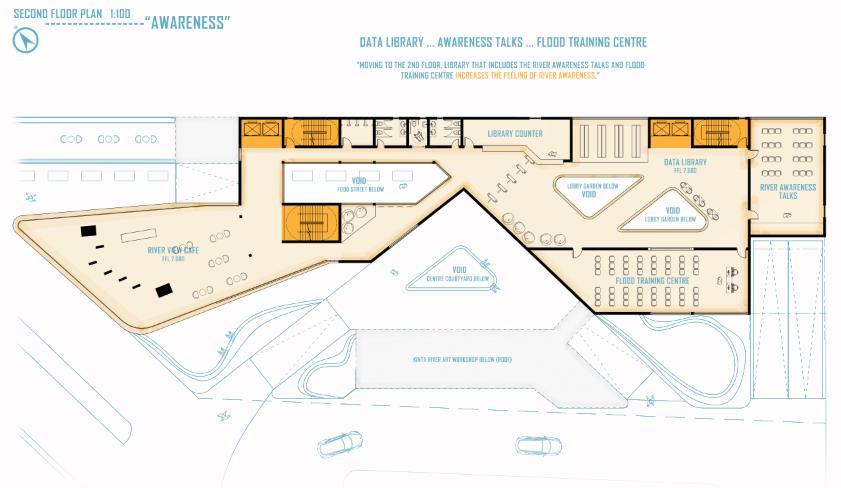


Space Experience Flow

Exploring the river plaza, Experiencing river activities, Increasing Awareness, and Action towards river protection.

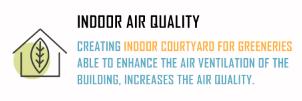



Cross Section Perspective



Sustainable and Green Designs such as stack ventilation, double volume, rainwater harvesting, and surrounding greeneries are applied to the design.







Colour Choices and Materiality
The colour and material choices stick to the old town and new town inspiration, timber brown and concrete grey with green connecter.


 KINTA RIVER VIEW CAFE
CORRIDOR VIEW
KINTA RIVER VIEW CAFE
CORRIDOR VIEW






ALL INTO THE ONE
City within a City Concept in Taichung, Taiwan

ARCHITECTURAL AND INTERIOR DESIGN - GPA 82
Individual Project Student Exchange Programme (Asia University)
Tutor Dr. Lin Jia Hui, Ts. Leong
Hung Sek, Dr. Tan Kok Hong
October 2021
The Covid-19 pandemic that affected worldwide caused a reduction in socialization among humans. The selected site is located in the Southern District of Taichung, Taiwan which has a lower socialization rate nowadays due to the pandemic as people tend to stay at home instead of going out for food, shopping, working, and socializing
Hence, creating a Commercial x Residential building in Taichung is to mainly improve the people’s standard of living, and bring convenience yet safe socialization between humans.

Site Analysis and Impression

The site is located in Taichung, which is mainly a young population, with famous landmarks such as national library and university.


74% Young Population Trends and Possibilities

Design Intention
Impact of Covid-19 Pandemic
Due to the Covid-19 Pandemic, people tend to stay at home instead of going out, hence the site act as a core location with multi-purpose activities.
Site Location


Creating a city within a city concept.
Surrounding Attractions
Green park, Market, Café, Entertaining Facilities.
All Into The One Combining City Activities and Green Facilities.

Design Approach on Targeted User
The main targeted users are office worker which pursuit of convenience, young couples who craving for a comfort home, and college student finding for an enjoyable life.





Office Worker
Young Couples
College Student
Pursuit of CONVENIENCE
Craving for a COMFORT HOME
Finding for a ENJOYABLE LIFE
Direct Access Accessibility


Blends well with the Nature
Conceptual Approach ( Surroundings )
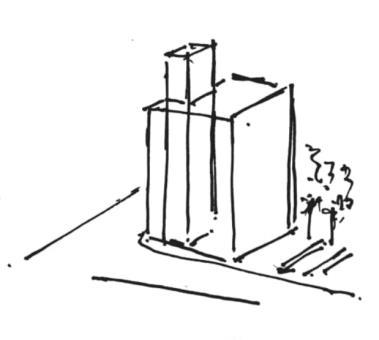





Multipurpose Space Planning
 The design form takes the reference design concept of the surrounding famous buildings to blend into the site.
The design form takes the reference design concept of the surrounding famous buildings to blend into the site.
Form Development
The form development comes from the study of the Conceptual Approach (Surroundings), and also blends in with Architectural Design Principles.

Duplication
Addition and Subtraction for Greeneries

Louvers Design show Stability and Down-to-Earth
Streamlined
Façade Design Process
With the Tropical Modernism Concept, the timber louvers are mainly used to show the connectivity of the building and nature.
REPETITION + RHYTHM + HIERARCHY
Vertical
Horizontal
Simple Solid Cube with Stability with Stacking Greeneries with building Horizontal Timber Louvers ( Streamlined Greeneries ) Vertical Timber Louvers ( Stable ( Stable ) + Horizontal ( Streamlined Greeneries ) Timber Louvers ( Relate to the Greeneries ) Vertical Timber Louvers ( Relate to the Building )Lower Ground Floor Plan


Ground Floor Plan




First Floor Plan
3903 is the location number of the site
Second Floor Plan

Site Surroundings
The site faces the National Library and is surrounded by a majority of Residential and Commercial.









 The Lobby Reception, which is located on the Ground Floor Level and can be reached through the main entrance.
Lobby Reception
The Lobby Reception, which is located on the Ground Floor Level and can be reached through the main entrance.
Lobby Reception
Office Area



 The Office Area, which is located on the First Floor Level, a Resting Area is designed beside the Office Area.
The Office Area, which is located on the First Floor Level, a Resting Area is designed beside the Office Area.
Nanyang - Style Restaurant
The Nanyang-Style Restaurant is applied as there are Nanyang-Food lovers around the site, located on the Second Floor Level.




Roof Garden
The Roof Garden, which is located on the Roof Floor Level, is able to have a fantastic 360-degree view of Taichung City.




Residential Floor ( Type A )

For the Type A room, there are 2 single beds per room and 2 shared toilets on the same floor. Suitable for College Students.



Residential Floor ( Type B )

For the Type B room, there are 1 Queen bed and 1 toilet per room, comes with laundry and kitchen on the same floor. Suitable for Young Couples.



REAWAKENING
Bird Watching Pavilion in Guangzhou, China
GUANGZHOU NANSHA BAMBOO COMPETITION - TOP 20 FINALIST
Group Project Design Collaboration with Branda Wee, Chin Vui Sang, Chong
Jann Hao, Tan Joey
June 2021

The weaved basket is one of the famous traditional art and crafts in Malaysia. The basket weaving technique uses the bamboo strips as main materials to create the form, base and surface of the basket with beautiful weaving patterns.
However, the rise of mechanical industrialization in the whole world causes that the craft of weaving basket fades away as it is more convenient to produce baskets with different materials and various patterns with machines in factories. This bamboo structure is designed to bring back the beauty of handmade basket weaving craft to everyone, with our concept: Reawakening: the reappearance of the beauty of basket weaving technique

Design Intention
To exhibit the ‘wicker’ basket weaving technique, showing the beauty of basket weaving technique by blending the weaving technique into the structural of the design, providing the sense of reawakening through the overall form of the rebirth phoenix.
The basket weaving is a process of weaving into a three dimensional artifacts (basket).


Conceptual Design Development

The conceptual design development to show the Reawakening of Phoenix. The form with turning and rising concept at the outcome brings the sense of Reawakening.


The phoenix (weaving technique) is sleeping, being forgotten by the people

The reawakening of the phoenix (weaving technique), to reshine its beauty
The turning and rising concept to show sense of reawakening of the beauty of phoenix.
Structural Design Development




The structural design development of the Reawakening is based on the stages and process of basket weaving, from arranging to pattern membrane.




Arranging the long pieces of bamboo strips.
Simple cross weaving to joint the bamboo strips.
Wicker weaving technique applied to give patterns.
The bamboo straight primary structure foundation reflects the first stage basket weaving.
The secondary structure which is a cross structure reflects simple cross weaving.
Wicker weaving membrane of the design reflects the pattern of basket weaving.

Construction Sequences

The construction sequence of the Reawakening from the platform footings, and structurally built up, to the lighting.





Stage 1 // Platform Footings
Stage 4 // Tertiary Weaving Structure
Stage 2 // Primary Structure
Stage 5 // Wicker Weaving Membrane
Stage 3 // Secondary Cross Structure
Stage 6 // Lightings
Construction Details



The materials used in the construction of Reawakening are mainly bamboo, with a little percentage of metals or steel, rope and tie to increase the sustainability and stability of the whole construction.
 6. Stacking cross arrangement for balancing, load transfer.
7. Stacking cross joint by the bamboo dowel.
8. Crossing cord tie joint act as a finishes, more sustainable.
9. Cut holes on secondary structure bamboo to create a joint with tertiary bamboo.
10. The tertiary bamboo is smaller than secondary bamboo for a better fitting.
11. Bamboo dowel and cord tie to increase the sustainability of structure.
4. Primary bamboos stack together and joint by dowel.
5. Extra primary bamboo connects to each other by beveled cut and joint.
1. Footings based on the double golden ratio position.
2. Metal footings joint with the primary bamboo.
3. Primary bamboo joint to its respective metal footing.
6. Stacking cross arrangement for balancing, load transfer.
7. Stacking cross joint by the bamboo dowel.
8. Crossing cord tie joint act as a finishes, more sustainable.
9. Cut holes on secondary structure bamboo to create a joint with tertiary bamboo.
10. The tertiary bamboo is smaller than secondary bamboo for a better fitting.
11. Bamboo dowel and cord tie to increase the sustainability of structure.
4. Primary bamboos stack together and joint by dowel.
5. Extra primary bamboo connects to each other by beveled cut and joint.
1. Footings based on the double golden ratio position.
2. Metal footings joint with the primary bamboo.
3. Primary bamboo joint to its respective metal footing.





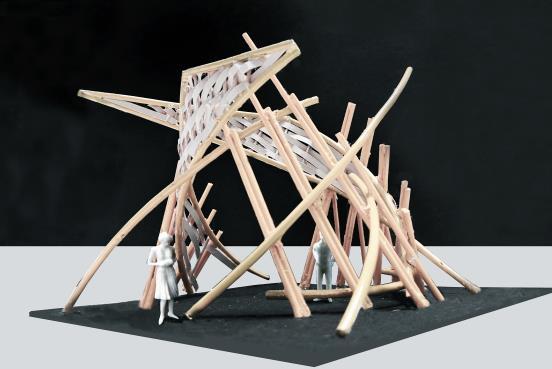




CROSS GENERATION HABITAT
Studio III Project, creating a cross generation habitat that includes old, young and child.


THE 6 SPACES
Studio III Project, creating 6 recreational spaces on a slopy site.


KAJANG CULTURAL CENTRE
Studio V Project, creating a cultural centre in Kajang, Selangor, Malaysia.


BALINESE ARCHITECTURE
Field Study Project, creating a Balinese-Style Restaurant by applying Balinese Architectural Elements.



ON-SITE SKETCHES
Balinese Architecture on site sketches done by Low Han Xiang.




AWARD AND ACHIEVEMENTS
FYP Poster Competition, PAASWE, Starken ACC Architectural Awards, and exhibitions





