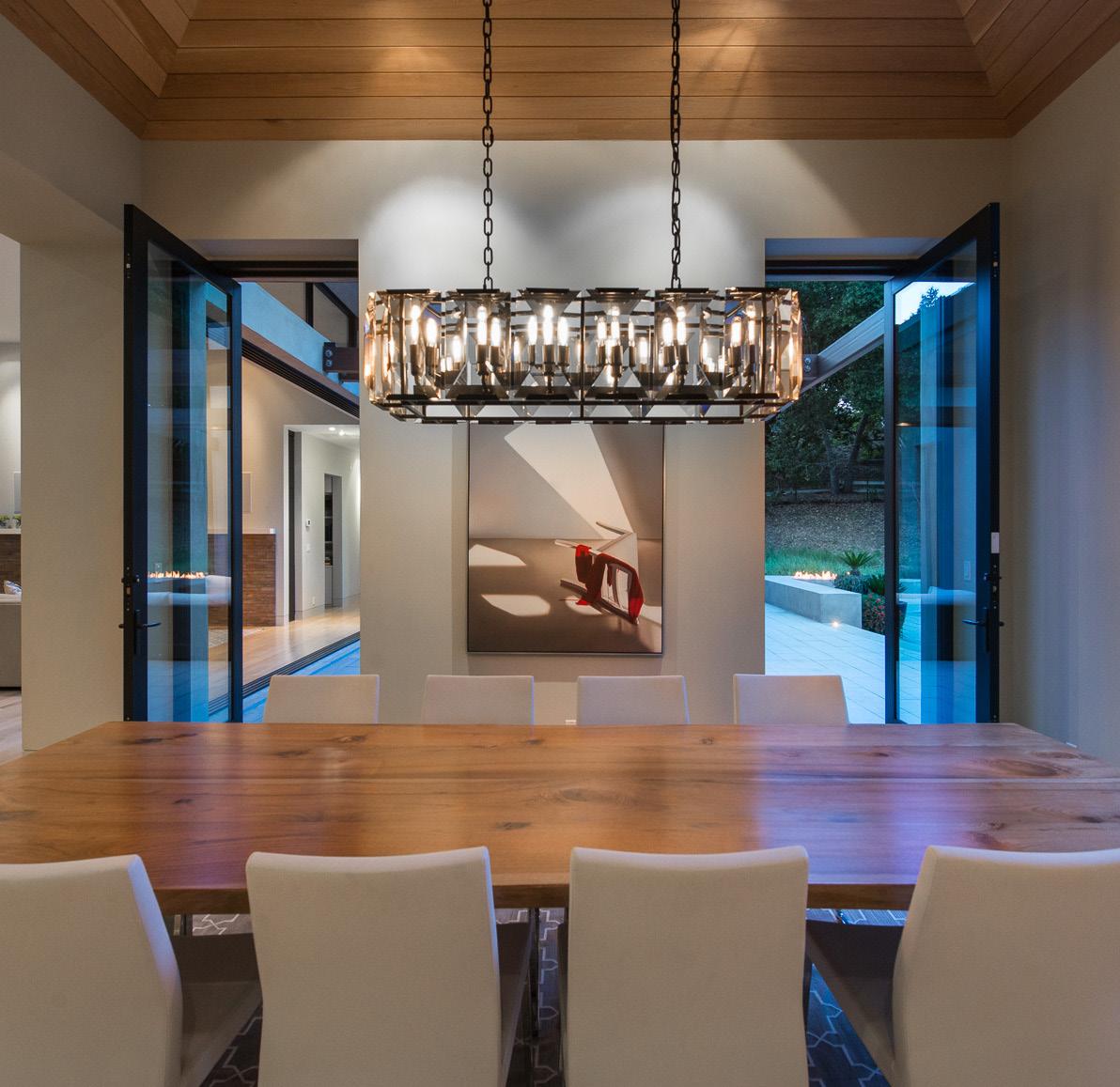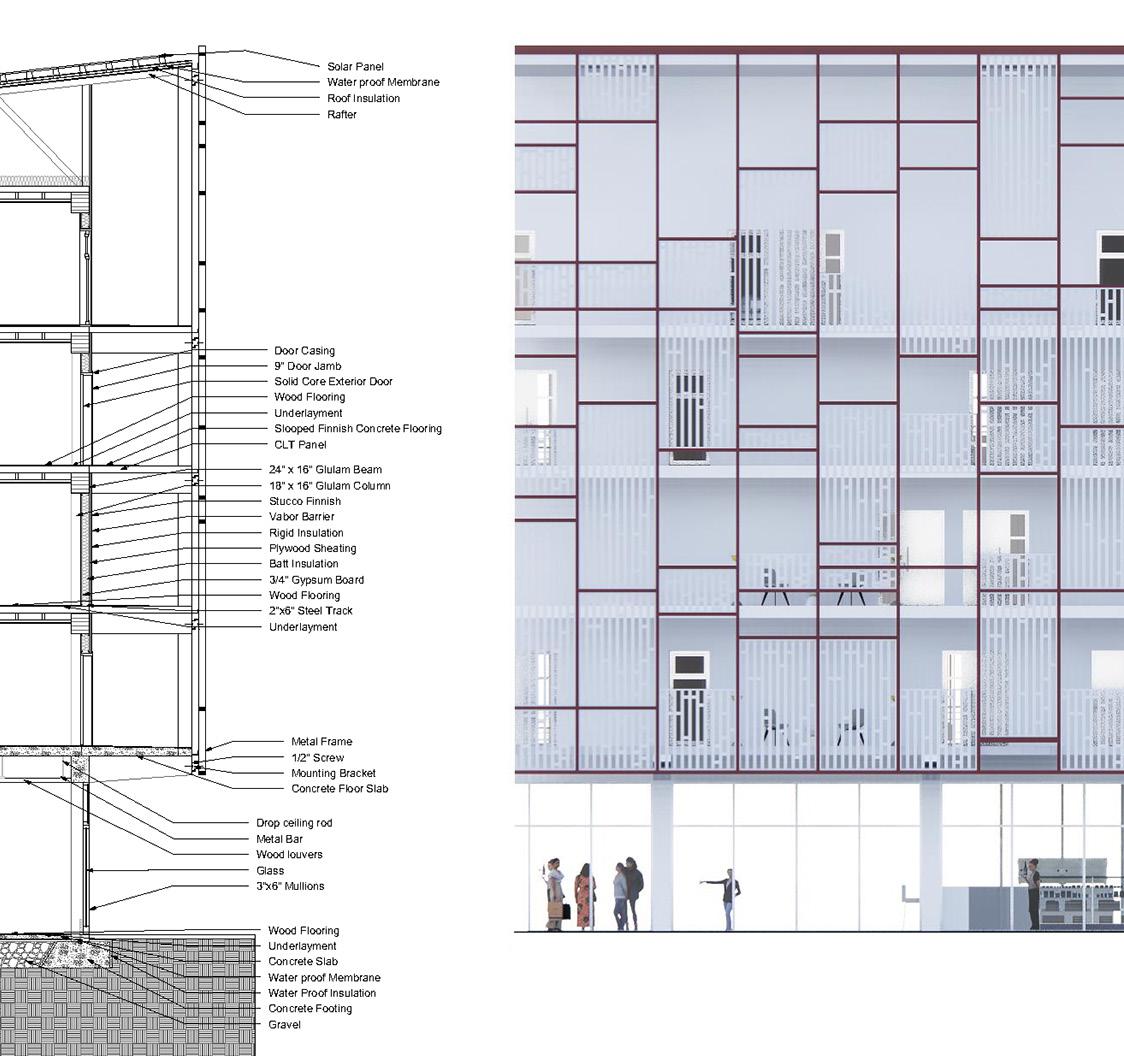LOWAI GHALY
During my journey in architecture school and the different job opportunities I have had, I have developed a strong set of skills in craftsmanship, fabrication, and attention to detail. My love for making and fabricating has led me to explore a wide range of materials, techniques, and tools to develop my designs to their fullest potential. I have well-rounded project experience during all phases, constantly seeking out new challenges and opportunities to grow as a designer, driven by a passion for architecture that inspires me to take initiative and push the boundaries of what is possible.
CONTACT




650.505.6670 lowaig@outlook.com www.lowaighaly.com
San Francisco Bay Area
SOFTWARE SKILLS
AutoCad | Revit | Rhino | SketchUp | Grasshopper
Enscape | V-Ray | Lumion | Twin Motion | Adobe CC
SKILLS
Effective Communication | Team Player
Multi-Tasker | Physical Model Making | Fast Learner
Leadership | Problem Solving | Proactive
LANGUAGES
ENGLISH | ARABIC
LOWAI GHALY
ARCHITECTURAL DESIGNER
Architectural Designer
ORR Design Office
Researched construction materials and systems to provide the most sustanible option.
Developed concept and detailed design drawings during all phases of projects using CAD software, including AutoCAD, Revit, and Rhino, to meet project requirements and client feedback.
Proven ability to take initiative and solve problems proactively, while consistently meeting project deadlines and supporting team goals.
Constructed physical models for design iterations using various materials, enhancing the concept development process
Worked with a Landscape architect to develop a series of drawings and details.
Designer / Drafter (Part Time)
Created detailed floor plans, elevations, sections, and 3D renderings.
Developed concept and detailed design drawings for multiple projects using CAD software
Prepared and revise design documents, including furniture layouts, fixture details, and material specifications.
Ensured all drawings adhere to industry standards, building codes, and project specifications.
Freelance Graphic Designer
Used Adobe CC to create images and layouts.
EDUCATION WORK EXPERIENCE
Created digital image files for use in digital and traditional printing methods. Built brands by designing cohesive looks between elements
ACADEMY OF ART UNIVERSITY
Bachelor of Architecture
Paige Kelly Interior Design San Francsico, CA Sacramento, CA Los Altos, CA
ACADEMIC ACHIEVEMENTS
AAU SPRING SHOW
Studio projects selected to be featured in university-wide student work exhibit
B Arch Collaborative Project Leadership Award
Two Academic Projects Published on Dezeen
SELECTED WORK
PROFESSIONAL WORK
PROJECT NAME
CHAPARRAL JANIGA RESIDENCE
WEST SACRAMENTO RESIDENCE REMODEL
SEAVIEW RESIDENCE | INTERIOR DESIGN
ACADEMIC WORK
PROJECT NAME
MICRO INTERVENTIONS | STAY OVER PROGRAM
THE CANVAS | ARTISTS’ HOUSING
WESTEREN ADDITION COMMUNITY CENTER
ANGEL ISLAND VISIOTR CENTER
ORR DESIGN OFFICE
ORR DESIGN OFFICE
PAIGE KELLY INTERIOR DESIGN
STUDIO / CLASS FIRM
DESIGN-BUILD THESIS STUDIO
ARH 450 | STUDIO 8
ARH 410 | STUDIO 7
ARH 350 | STUDIO 6
PROFESSIONAL WORK
This section of my portfolio showcases a selection of my professional work as an architectural designer. It reflects my commitment to innovation and detail across various projects, emphasizing the collaborative processes that drive my design approach. My involvement in the following three projects ranged from concept to construction administration for some, and from design development to construction documentation for others. Each project demonstrates my ability to create concept and detailed design drawings while integrating feedback from clients and stakeholders. Through the use of industry-standard software such as AutoCAD, Revit, and Rhino
CHAPARRAL JANIGA RESIDENCE
D3
This project involves the design of a new two-story residence situated near a river, where the natural surroundings significantly influence the architecture. The home is thoughtfully designed to enhance views and the soothing sounds of the flowing river, allowing residents to experience the serene environment as they move around the property. The terrain creates a unique
Standing Seam Metal Roofing Profile
A. Joggle Cleat (WS-403)



End Wall Transition (Fixed)
Panel Clip Notch
WEST SACRAMENTO RESIDENCE REMODEL
This project involves the thoughtful remodel of a historic 1920s house, where we will be retaining the existing foundation while completely rebuilding the structure above it. In the design of the new home, we have made a conscious effort to respect the architectural character of the neighborhood, ensuring that the new construction harmonizes with the surrounding homes. Our approach emphasizes a blend of modern functionality and classic aesthetics, creating a residence that pays homage to its historical roots while meeting the needs of contemporary living. This balance not only revitalizes the property but also enhances the overall appeal of the community.
Involvement in Project:
Concept development
Design development
Construction documentation
Construction administration
Project Status: In Progress


SEAVIEW RESIDENCE | INTERIOR DESIGN
In this interior design project, I played a key role in drafting all drawings and details, working closely with the interior designer to ensure that the final outcome aligned with the client’s vision and goals. My responsibilities included creating detailed floor plans, elevations, and specifications that captured the desired aesthetics and functionality of the space. Through continuous collaboration and open communication, we effectively integrated client feedback throughout the design process, resulting in a cohesive and tailored environment that exceeded expectations. This project not only strengthened my technical drafting skills but also deepened my understanding of the importance of teamwork in achieving successful design outcomes.
Involvement in Project:
Construction documentation
Project Status: Completed

ACADEMIC WORK
This section of my portfolio showcases my academic work, highlighting the foundational skills and concepts I developed during my studies in architecture. Throughout my academic journey, I engaged in various projects that allowed me to explore innovative design solutions while honing my technical abilities in software such as AutoCAD, Revit, and Rhino. My coursework emphasized the importance of collaboration and creativity, encouraging me to experiment with diverse materials and techniques. These projects not only fostered my passion for architecture but also prepared me for real-world challenges, laying the groundwork for my professional development as a designer.

This thesis advocates for a micro-intervention approach to reinvigorate underutilized spaces at BVHM San Francisco, transforming them into a unified and functional environment that caters to both unsheltered families and students. The design emphasis lies in engendering a sense of community and ownership through thoughtful spatial arrangements, innovative furniture design, and the introduction of a vibrant mural.






THE CANVAS | ARTISTS’ HOUSING
Most Artists usually lead a double life which is mentally and physically crushing . Our project provides exposure to artists work , through Open Exhibition , Gallerias, and Work Spaces. The residential building offers open air circulation that connects to gathering spaces where artists can display their arts on the skin of the building.




WESTERN ADDATION COMMUNITY CENTER
The lattice structure and the perforated skin create a dynamic embracing element that elevates everyday activities. The skin is a protective yet porous layer providing visual connections and lending a playfulness to the spaces for immigrant families.

CONCEPTUAL MODELS

SECTIONAL MODELS


ANGEL ISLAND VISITOR CENTER
The Concept of the visitor center is creating a new path on the island and making the visitor center part of it. The Building wraps around to create a courtyard that’s open to the bay and accessible from the outside. The building cuts into the landscape and connects to the hiking trail, and by rotating the building slightly perpendicular to the contour of the site led to a connection to the hillside as well as the bay. The roof sloops up and down following the program as a consequence the roof becomes an exciting part of the hiking trail.




STRUCTURAL MODEL


