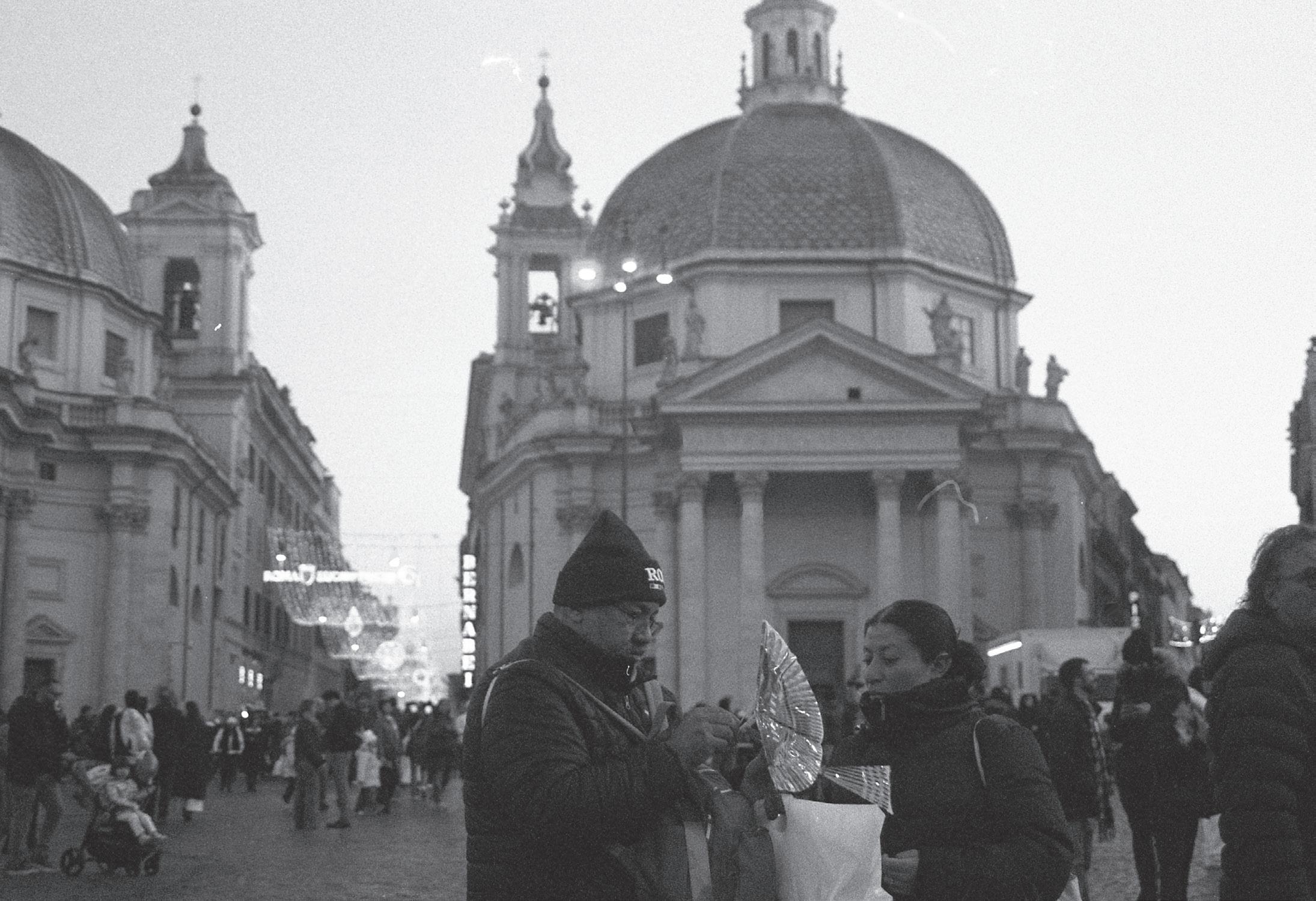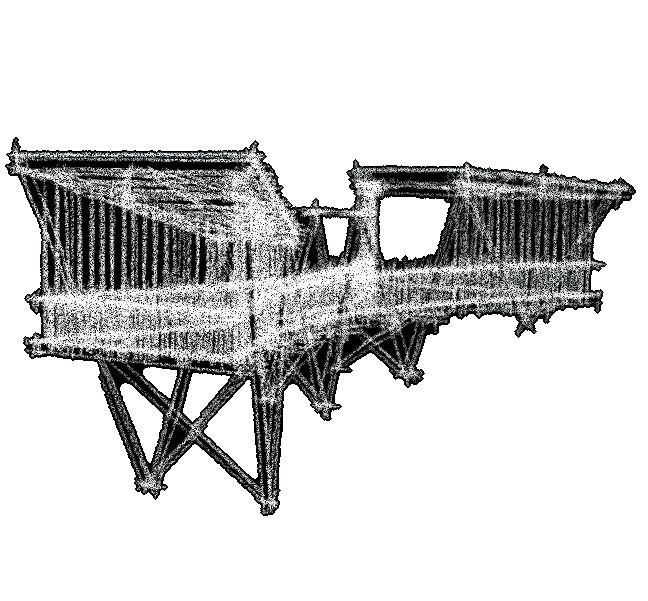

GIBAUD LOUIS Architecture Portfolio
3 7 11 15 19 21 25 29
1-ABRIS
Ce travail de première année consistant en la création d’une halle dans le parc de l’ENSA Normandie, m’a permis de me confronter pour la première fois au travail de la charpente et à la question structurelle. L’objectif était donc d’essayer de créer une halle ayant une charpente innovante, qui pourrait permettre aux élèves de l’école de profiter d’un espace extérieur protégé. Tout cela, viendrait se situer dans le parc de l’école sans le dénaturer.
This first-year work, consisting of the creation of a hall in the ENSA Normandy park, allowed me to confront myself for the first time with the work of the framework and the structural issue. The objective was therefore to try to create a hall with an innovative framework, which could allow the students of the school to enjoy a protected outdoor space. All this, would come to be located in the school park without denaturing it.
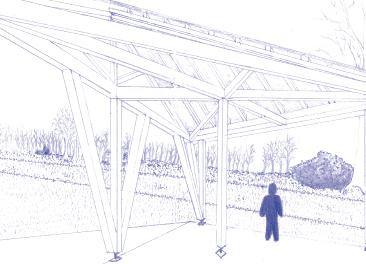


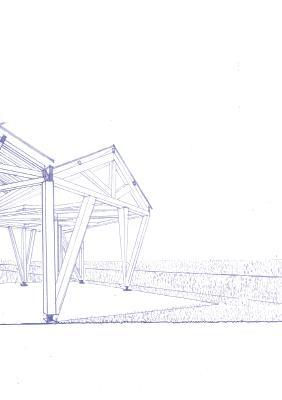
2-PISCINE
Ce projet consistait en la création d’une piscine naturelle sur l’île Lacroix, une île fluviale se situant sur la Seine entre les deux rives de Rouen. Ce projet s’articule autour d’un parcours rythmé par des changements d’ambiances marqués par l’utilisation de différents matériaux comme le bois et la pierre ou bien par le biais des ouvertures comme celle du couloir des vestiaires qui, a été pensé de manière zénithale, non seulement pour éclairer la pièce mais aussi pour guider l’usager jusqu’aux cabines en suivant la voie montrée par la lumière. Une très grande importance a également été portée sur le fait de ne pas détruire l’existant
This project involved the creation of a natural pool on Lacroix Island, a river island located on the Seine between the two banks of Rouen. This project revolves around a journey punctuated by changes in atmospheres marked by the use of different materials such as wood and stone or through openings such as that of the locker room corridor which has been designed in a zenithal manner, not only to illuminate the room but also to guide the user to the cabins by following the path shown by the light. A very great importance has been placed on not destroying the existing
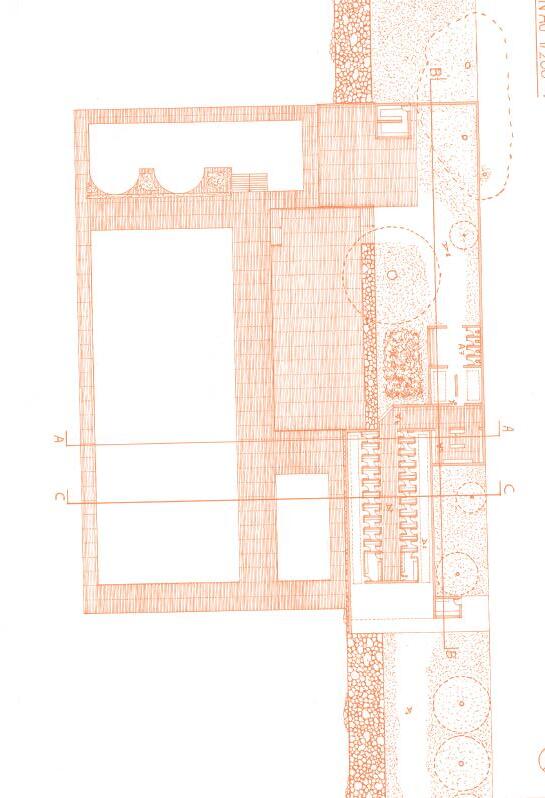


3-FAÇADES
Ces dessins sont des élévations de certains projets de l’Atelier RVL, agence d’architecture chez qui j’ai pu effectuer un stage durant la période estivale de l’année 2023. Ces façades ont représenté le travail de fond de mon stage en agence. J’ai effectué ces dessins car, pour les 15 ans de l’agence, les architectes ont décidé de créer un livre qui retrace non pas leurs parcours, mais la place de leurs projets au sein du territoire de la Touraine. Les élévations font donc partie intégrante de cet ouvrage, elles ont représentés pour moi un travail de précision, avec un réel enjeu car pour une fois ce travail n’était pas personnel mais pour des professionnels avec des attentes élevées.
These drawings are elevations of some projects from the Atelier RVL, an architecture agency where I was able to do an internship during the summer period of the year 2023. These facades represented the background work of my internship in an agency. I made these drawings because, for the 15 years of the agency, the architects decided to create a book that traces not their paths, but the place of their projects within the territory of Touraine. The elevations are therefore an integral part of this work, they represented for me a work of precision, with a real challenge because for once this work was not personal but for professionals with high expectations.



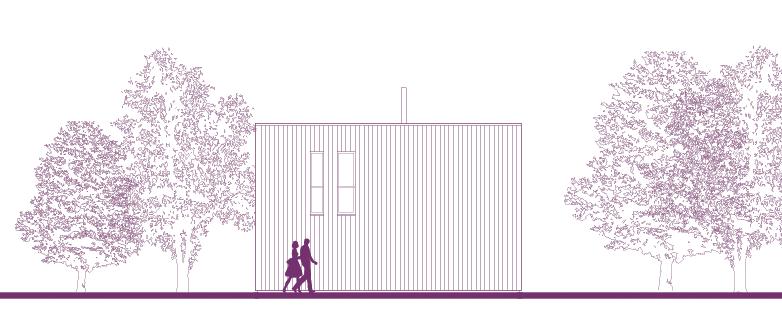
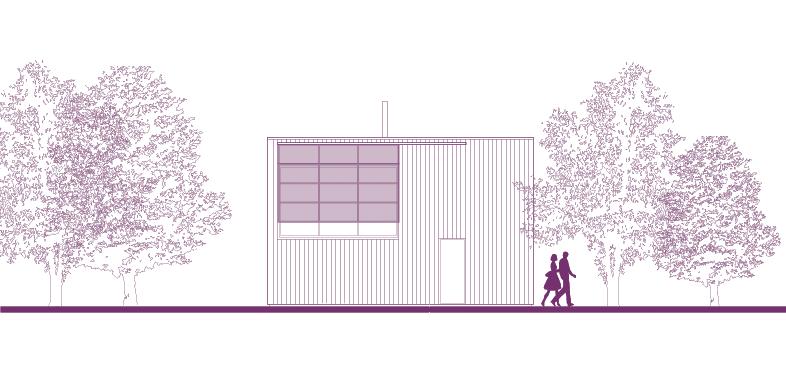
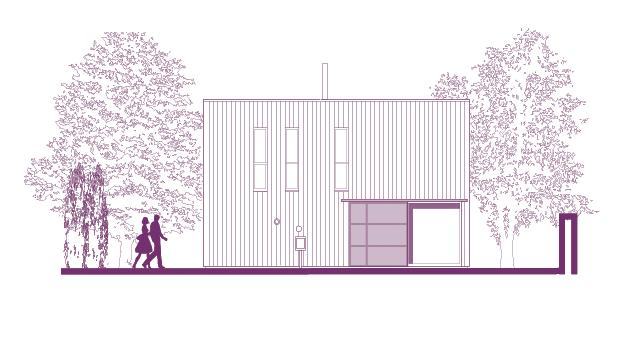



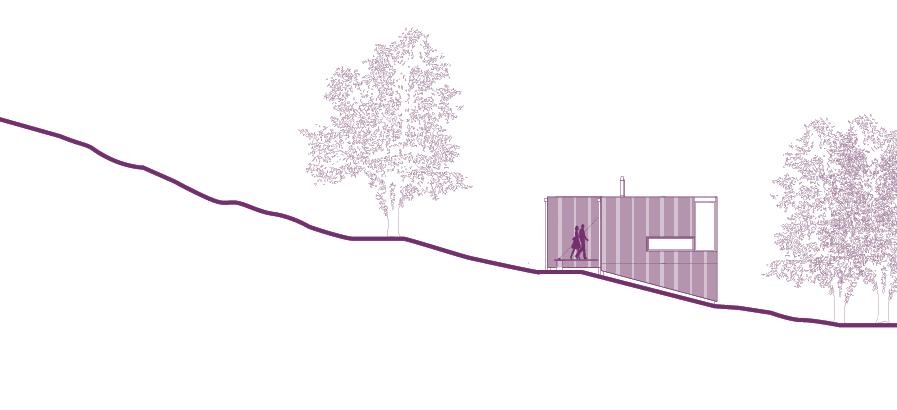






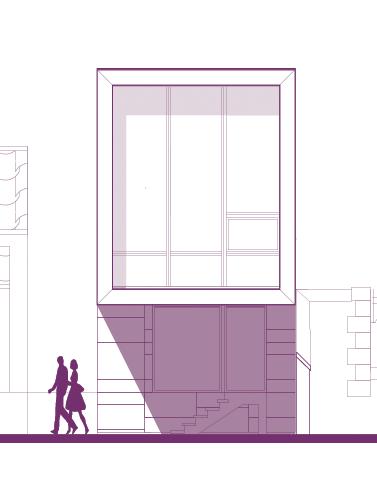





4-ASSEMBLAGE
Dans le cadre d’un cours sur les techniques d’assemblages, nous avons dû réaliser un poster d’un assemblage que nous trouvions intéressant. Pour ma part, j’ai opté pour ce treillis de Kengo Kuma. Celui-ci est fait de bois découpé selon une technique inspirée de celle du mi-bois. Ces éléments sont réalisés pièce par pièce par des ouvriers et artisans locaux expérimentés à partir de cyprès japonais. Ce treillis utilisé dans le projet Sunny Hills à Minami-Aoyama, sera également utilisé de manières diverses dans d’autres projets de Kengo Kuma
As part of a course on assembly techniques, we had to create a poster of an assembly that we found interesting. For my part, I opted for this mesh from Kengo Kuma. It is made of wood cut using a technique inspired by that of the half-grain. These elements are made piece by piece by experienced local workers and craftsmen from Japanese cypresses. This lattice used in the Sunny Hills project at Minami-Aoyama, will also be used in various ways in other projects of Kengo Kuma

5-L’ENVOL
Ce projet est un belvédère qui vient s’inscrire dans le site du golf pastoral de Bernay. Ce projet a été réalisé dans le cadre d’un concours mis en place entre l’atelier et la mairie de Bernay. Ce projet de groupe nous a permis de le pousser très loin jusque dans les détails constructifs ainsi que la réalisation d’un estimatif des coûts totaux du projet. C’était une expérience très intéressante et enrichissante car elle nous a permis d’explorer des aspects plus concrets du métier d’architecte comme les concours ou bien la dimension budgétaire.
This project is a belvedere that comes to be part of the site of the pastoral golf course of Bernay. This project was carried out as part of a competition set up between the workshop and the town hall of Bernay. This group project allowed us to push it very far into the constructive details as well as the realization of an estimate of the total costs of the project. It was a very interesting and enriching experience because it allowed us to explore more concrete aspects of the profession of architect such as competitions or the budgetary dimension.

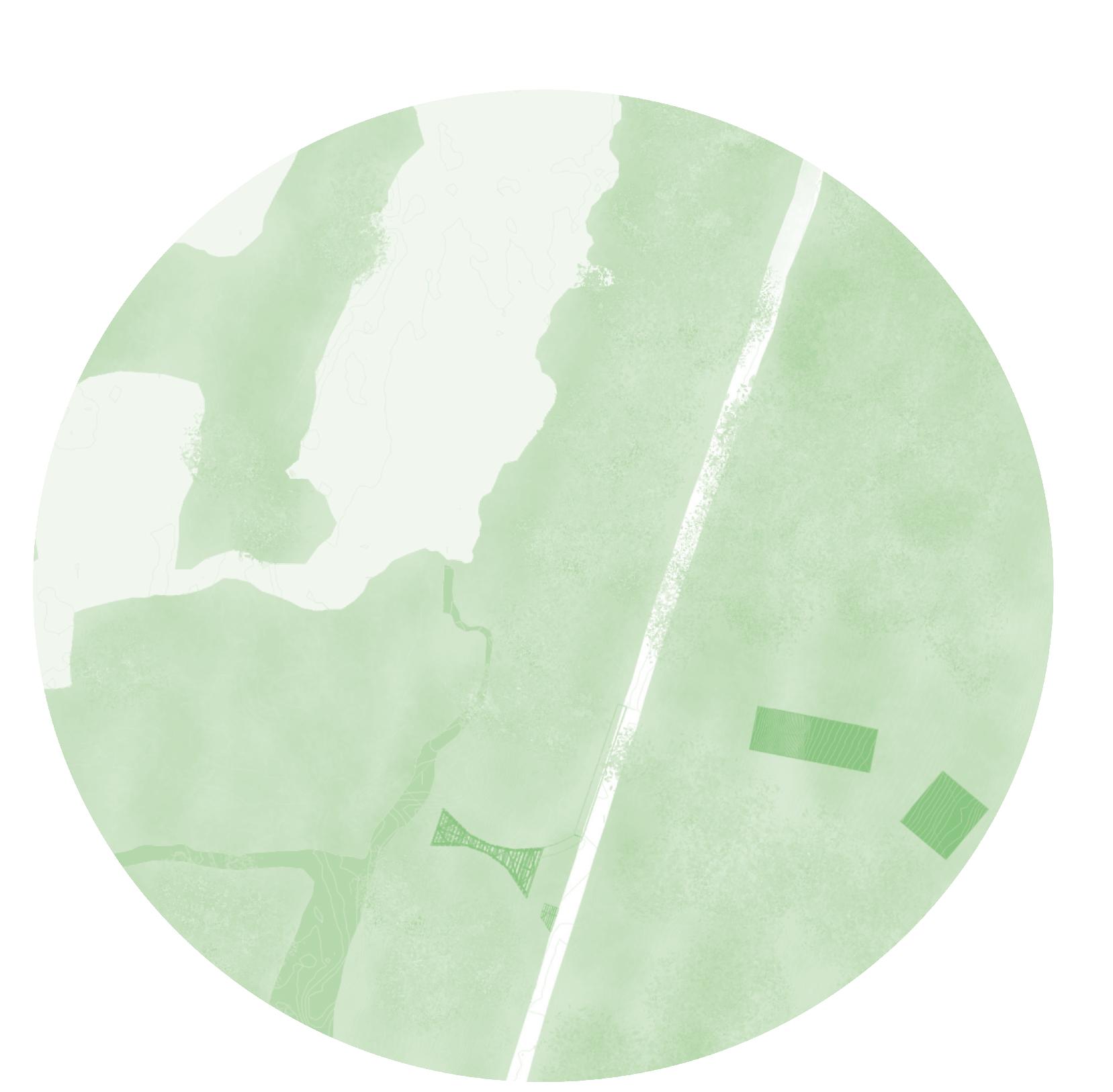

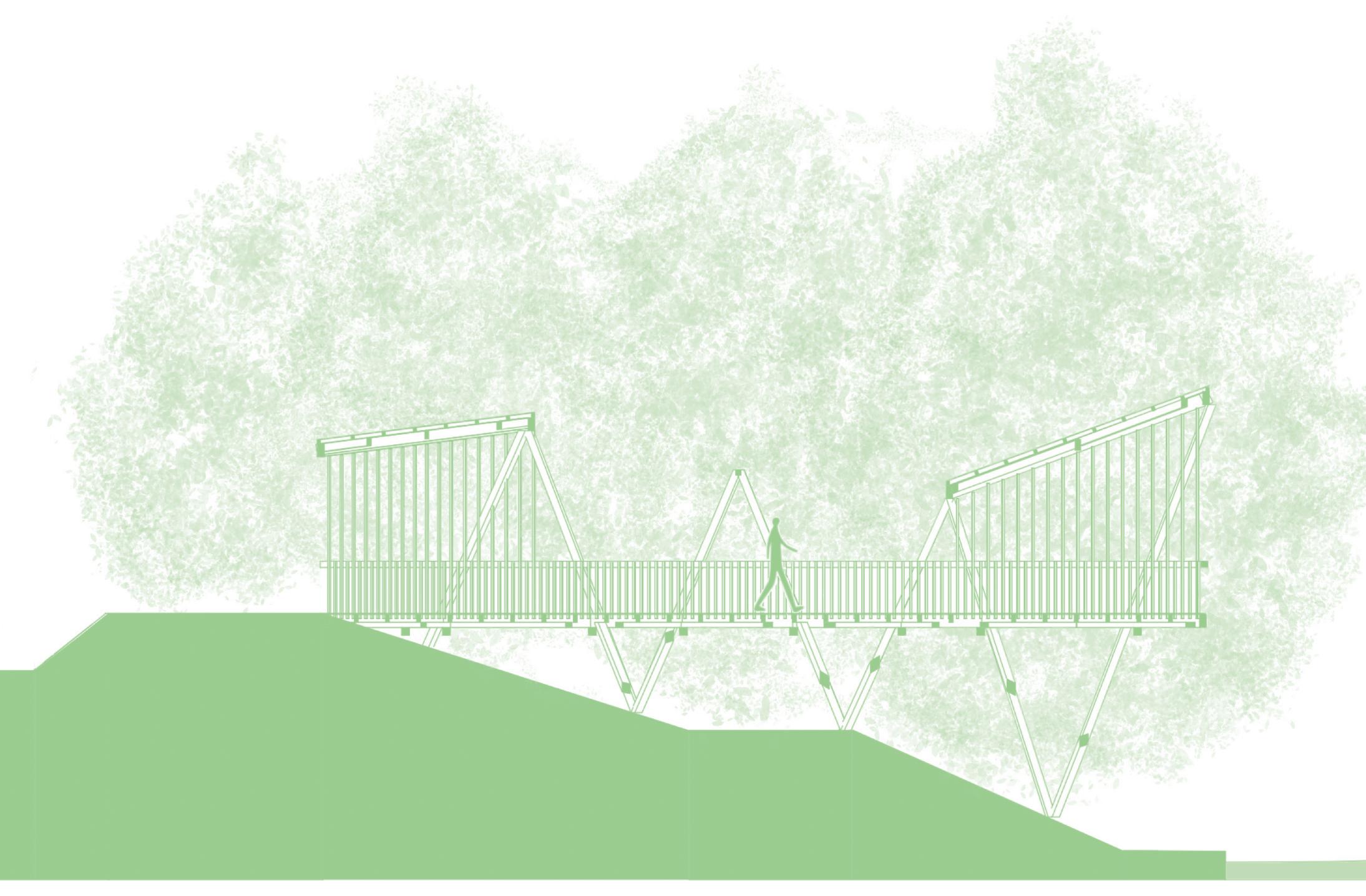

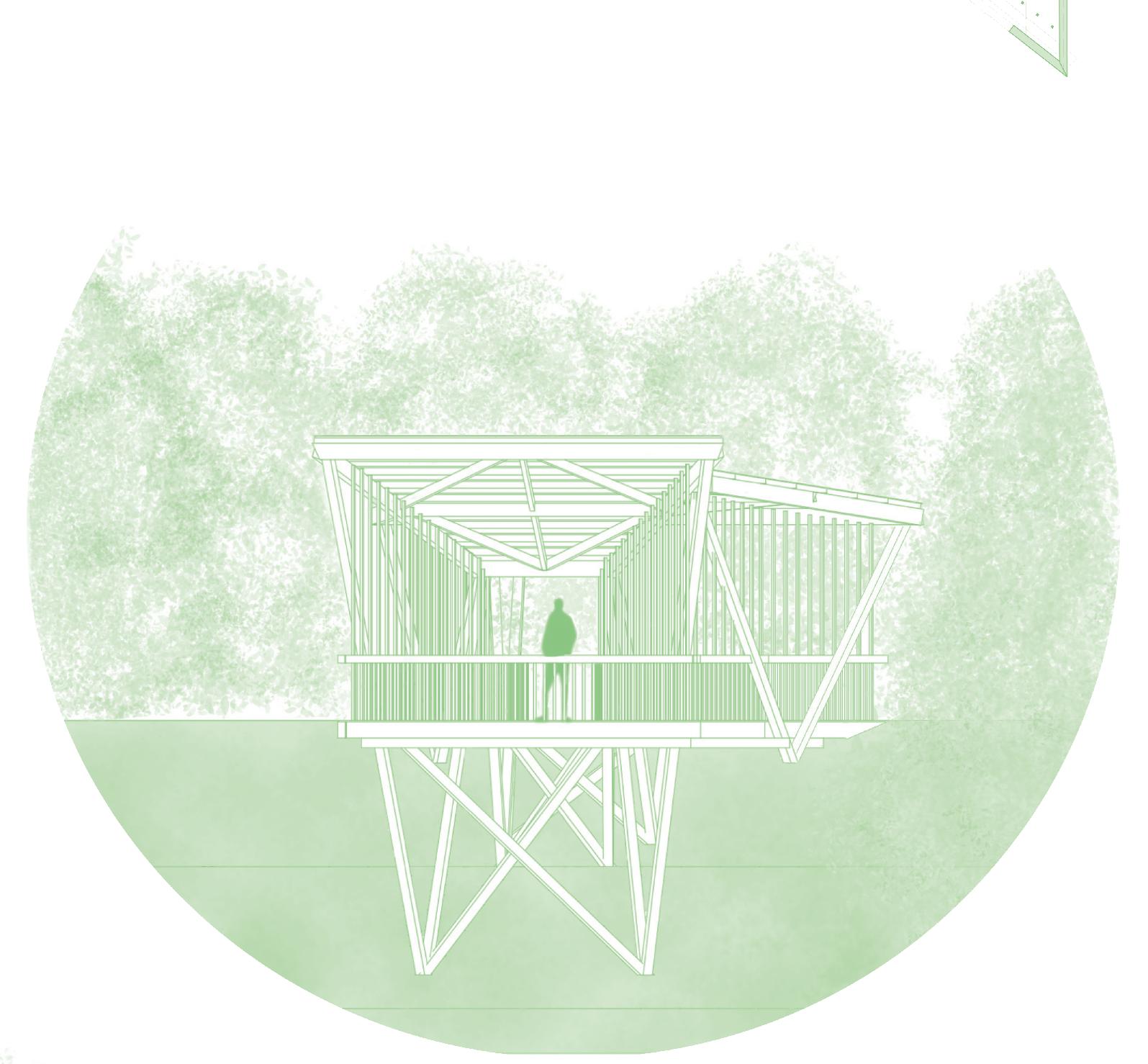
6-NETTING THE WAVE
Ce projet est une proposition de rénovation de l’intérieur du musée maritime de Rouen. Ce travail de groupe a été pensé de manière inverse par rapport à la plupart des autres, car nous ne sommes pas partie d’une idée ou d’un programme clair, mais d’un élément modulable que nous avons dû ensuite utiliser, transformer afin d’en créer un projet. Dans celui-ci nous avons deux éléments modulables qui sont le sol et le filet, le sol fait d’éléments en bois est construit de manière à représenter des vagues qui sont le parcours du musée, le filet lui, vient créer une deuxième couche de complexités utilisée pour créer différentes atmosphères en complémentarité avec les vagues; d’où le titre “netting the wave”, signifiant capturer les vagues à l’aide d’un filet.
This project is a proposal for the renovation of the interior of the maritime museum in Rouen. This group work has been thought in the opposite way compared to most others, because we are not part of a clear idea or program, but of a modular element that we then had to use, transform in order to create a project. In this one, we have two modular elements which are the floor and the net; the floor made of wooden elements is constructed in a way to represent waves that are the path of the museum, the net, comes to create a second layer of complexities used to create different atmospheres in complementarity with the waves; hence the title ‘netting the wave’, meaning capturing the waves using a net.
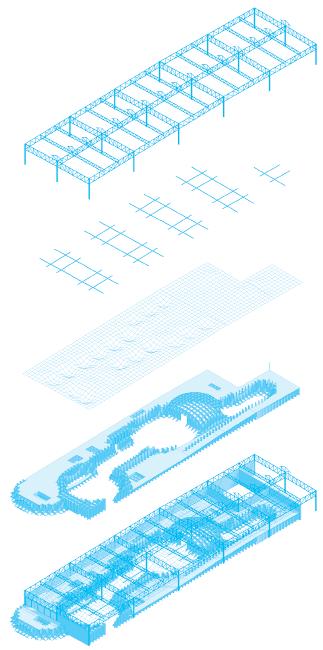
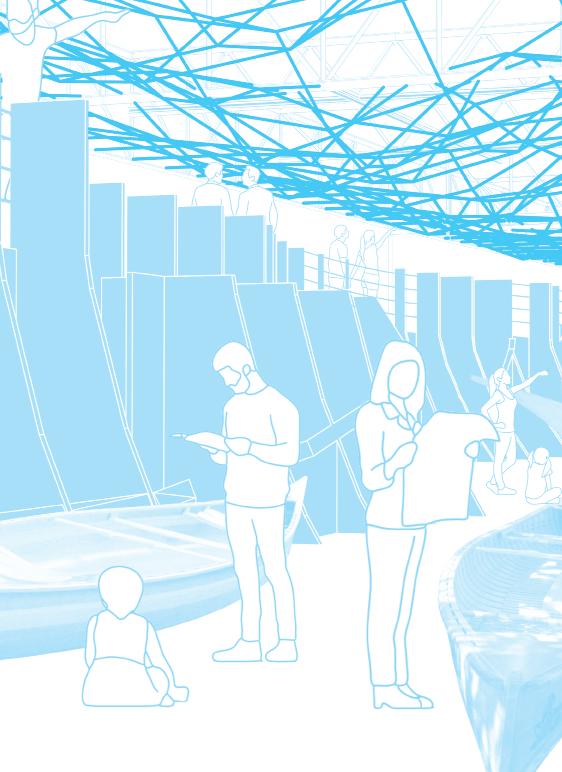

7-CAMPIONI ECOTONALI
Ce travail réalisé pendant mon Erasmus en Italie est un projet qui joint architecture et paysage. L’objectif était de proposer une architure d’«aula» dans le site de la pineta di funtanamare, en y intégrant les principes de l’architecture du paysage. Après une analyse poussée du site nous avons donc décider de créer ces 4 pavillons identiques qui viennent s’inscrire dans le paysage avec un impact minimal. Le territoire étant marqués par de nombreuses transitions écologiques qui nous amènent de la mer à un marais. Nous avons donc décider de créer ces pavillons avec un patio intérieur qui permet de faire ressortir en leurs coeurs ces transitions, afin d’offrir aux usagers de ces architectures, une meilleure compréhension du térritoire.
This work carried out during my Erasmus in Italy is a project that combines architecture and landscape. The objective was to propose an architecture of an «aula» in the site of the Pineta di Funtanamare, integrating the principles of landscape architecture. After an in-depth analysis of the site, we have therefore decided to create these 4 identical pavilions that fit into the landscape with minimal impact. The territory being marked by numerous ecological transitions that bring us from the sea to a marsh. We have therefore decided to create these pavilions with an interior patio that allows these transitions to be highlighted in their hearts, in order to offer users of these architectures a better understanding of the phenomenon.

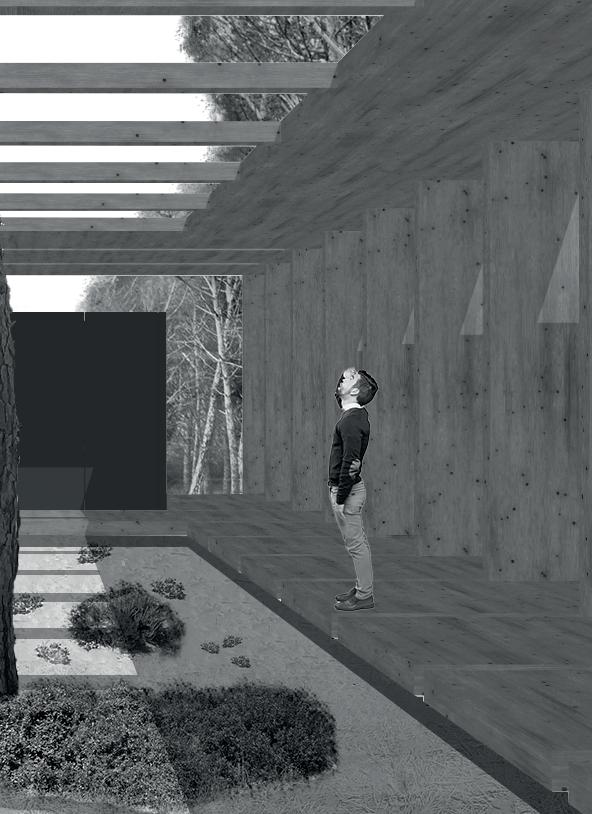
8-A PROPOS DE MOI
Depuis mes 12 ans j’ai l’envie de devenir architecte. Les quatres années d’étude que j’ai faite depuis mon entrée à l’ensa Normandie en 2021, n’ont fait que confirmer mes ambitions et plus le temps passe plus mon attrait pour l’architecture accroît. Un facteur de cela est le fait que j’ai commencé la photographie argentique il y a quelques mois. Cette nouvelle passion me permet de découvrir le monde d’une autre manière. Cela me permet de plus m’intéresser aux rapports entre l’humain, la nature et l’architecture. Mais également de trouver de la beauté dans les choses simples du quotidien. Cet intérêt porté à la photographie est donc à mon sens bénéfique, car elle me permet de concevoir des projets plus concrets et en accord avec la vie du lieu ou ceuxci sont implantés.
Since I was 12, I have wanted to become an architect. The four years of study that I have done since entering ENSA Normandie in 2021 have only confirmed my ambitions and the more time passes, the more my attraction to architecture increases. One factor in this is the fact that I started film photography a few months ago. This new passion allows me to discover the world in a different way. It allows me to be more interested in the relationships between humans, nature and architecture. But also to find beauty in simple everyday things. This interest in photography is therefore beneficial in my opinion because it allows me to design more concrete projects in line with the life of the place where they are located.

