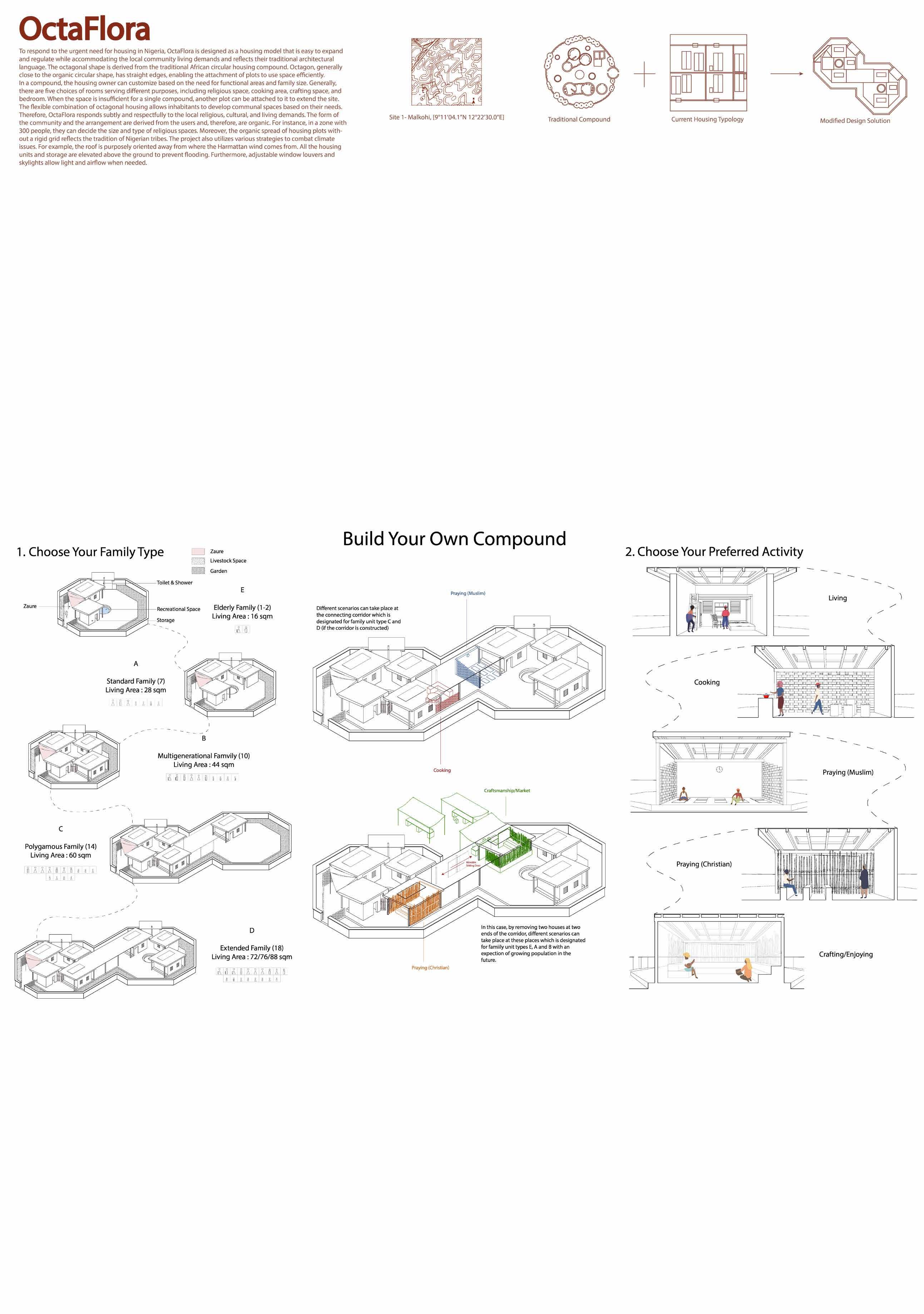
OctaFlora
OctaFlora is a community and housing design for YAC competition, Home After Crisis, in 2023 summer. The goal of this project is to provide a solution for emergent housing demand for refugee in Nigeria. Each unit of OctaFlora can adapt local extreme weather, at the same time, develop and change based on population and demand of customers.
Passive Compound
Passive Compound is done in the first semester of sophomore year. It is a film school in Nigeria. The main goal of this project is to make the architecture adaptive to local climate and provide a comfortable environment for users. Passive Compound creates a natural fence through the height difference without constructing a solid wall.
2021
Ascending and Descending Tequila Fatcory
Ascending and Descending Tequila Factory is the final project for second semester of sophomore year. This project takes advantage of the topography to let the production of tequila can naturally fall down, while visitors tour reversely.
Analysis: Karst Tower Analysis: Thermal Vals
These two analysis projects are done in the second semester of sophomore year. The analysis of Karst Tower focused on how the erosion process changes the limestone overtime; current natural and social environment of Karst Tower in Guilin, China. Analysis of Thermal Vals focus more on the architectural language and composition of the architecture.
Syracuse Art Gallery
Syracuse Art Gallery was finished in the second semester of freshman year. The goal of this project is to provide a continuous and expanded space for visitors within a limited field. The change of the spatial relationship between workers and visitors at each floor is another focal point.
Facade Design Project
This is a quick practice done in the freshman year. I tried to create a rhythm through timber material on the facade, which also functions like a sun breaker.
Shift; Similarity; and 22.5°Pavilion
This is the first architecture project done in the freshman year. The whole pavilion was derived through a transformation of a triangle in grid. The varied height difference of each room creates different degrees of privacy, which serve for different types of activities.
Hand Drawing Exercise
Photography





































During Production
Gathering Space and Store
Start of production
Storage of Blue Agave Stove for Baking Grinding Section Falling Path for Juice

Ascending and Descending: Tequila Factory
Section perspectives of architecture in site
2023 Spring
Start of Visiting
After Production
Roof for growing plants Place for visitors to gather
Buried under earth Extended Platform for workers
Paths for Visitors Consistent ascending experience
Activate different paths base on demand Visitors can see and taste the fresh juice
Plan of upper part
Bottling Room Distilling Room Aging Room Platform for visitors
Ascending and Descending: Tequila Factory
0 degree axons of architecture
2023 Spring
Pools for Fermintation
Room for Gathering Place for habitats to hang out
Plan of lower part scale: 1: 40 scale: 1: 40





















































Syracuse Art Gallery 2022 Spring
Syracuse Art Gallery Plans 2022 Spring








 Second Floor Gallery
Day View Facade
Third Floor Gallery
Seventh Floor Office
Second Floor Gallery
Day View Facade
Third Floor Gallery
Seventh Floor Office






 Drawing of Slocum Hall
Size: A0 2021 Fall
Drawing of Hall of Language Size: A2 2021 Fall
Exercise of Two Point Perspective Size: A2 2021 Fall
Drawing of Slocum Hall
Size: A0 2021 Fall
Drawing of Hall of Language Size: A2 2021 Fall
Exercise of Two Point Perspective Size: A2 2021 Fall
