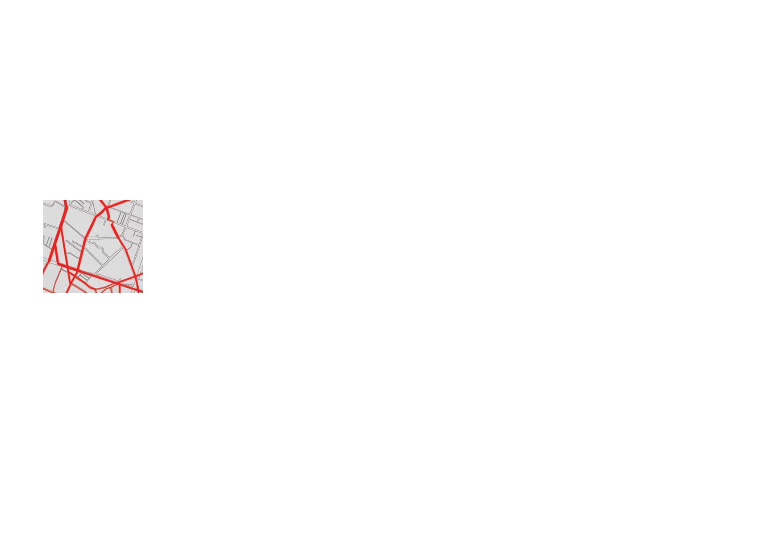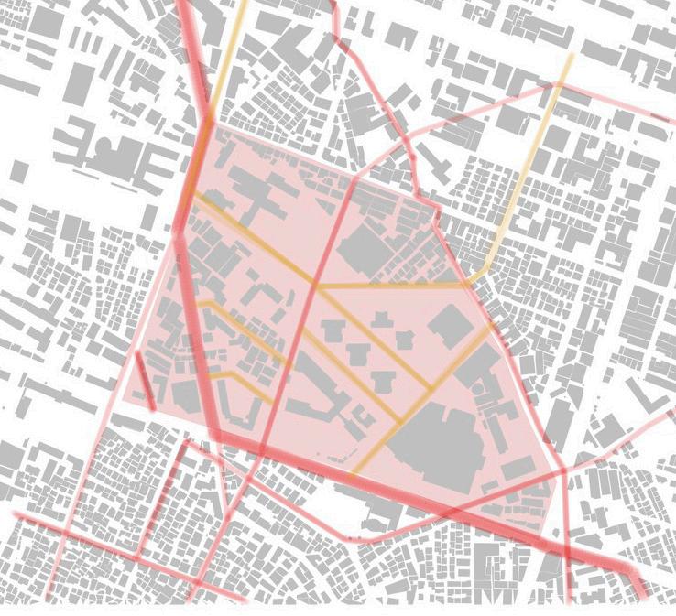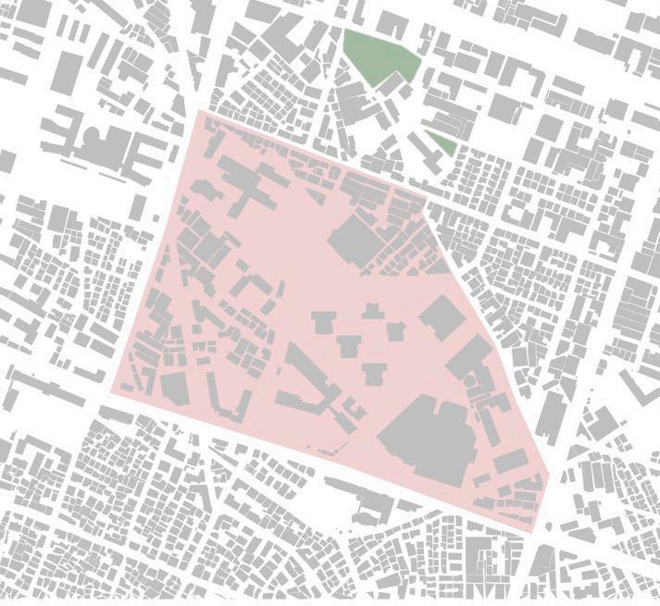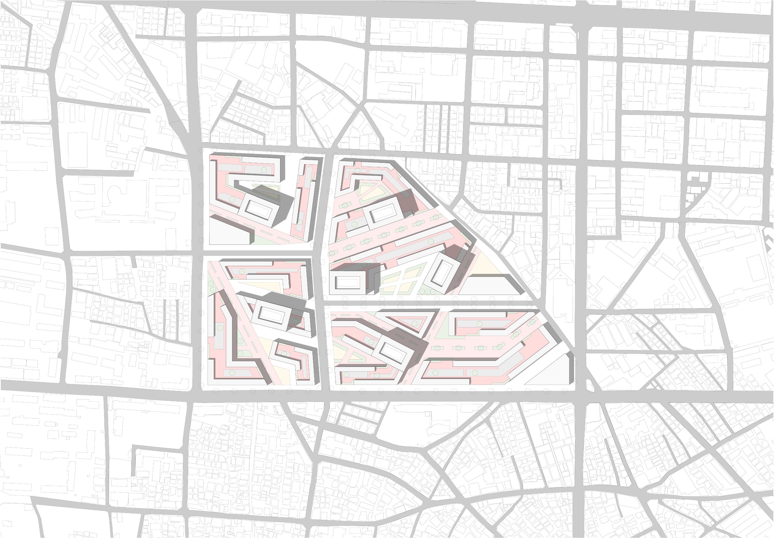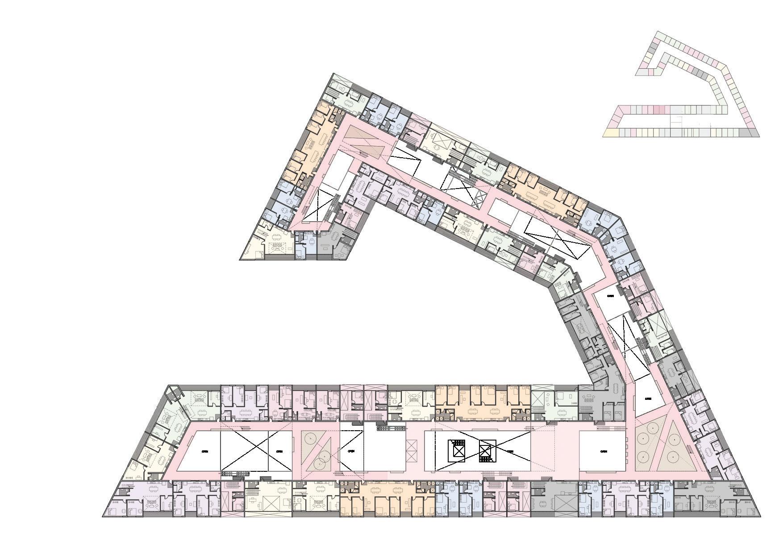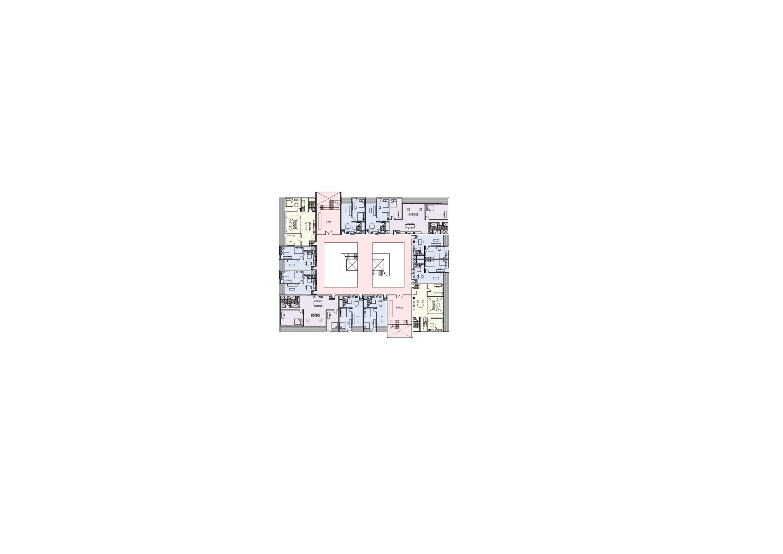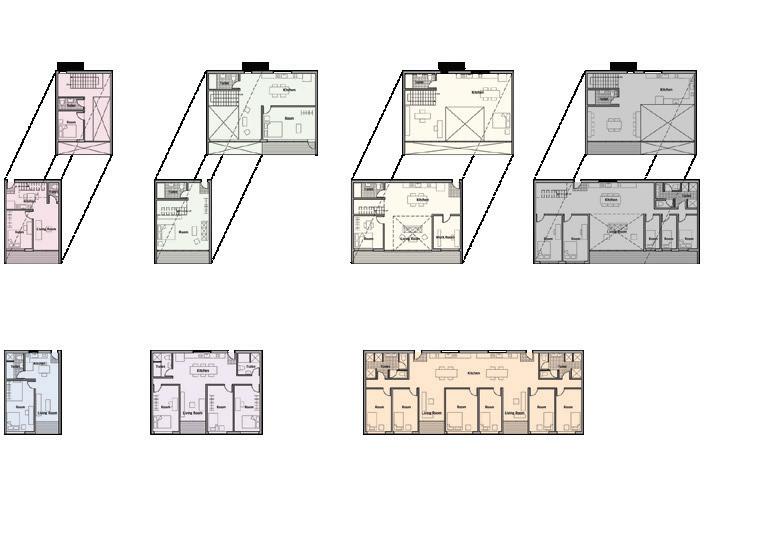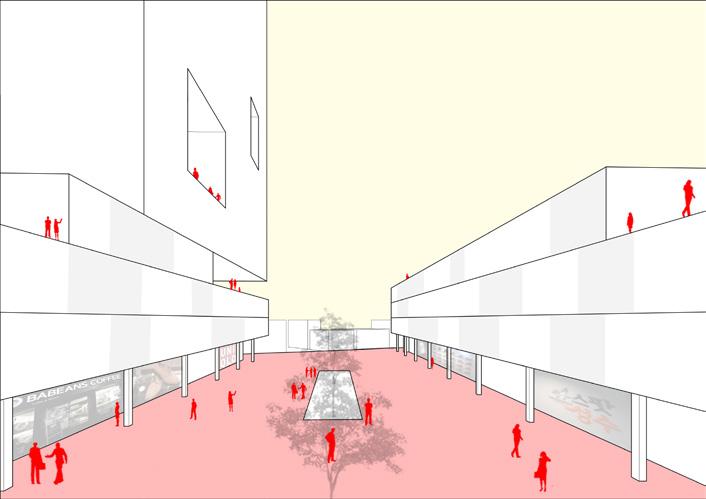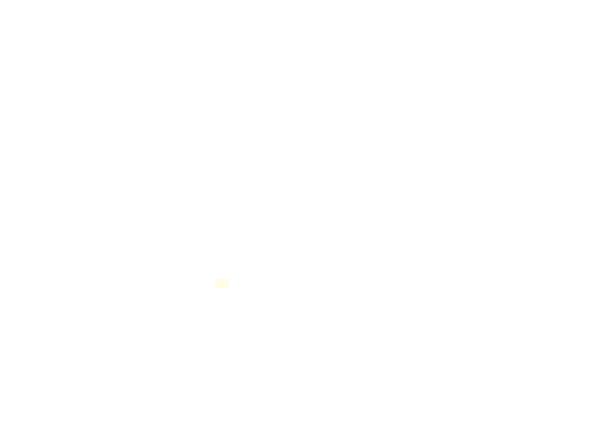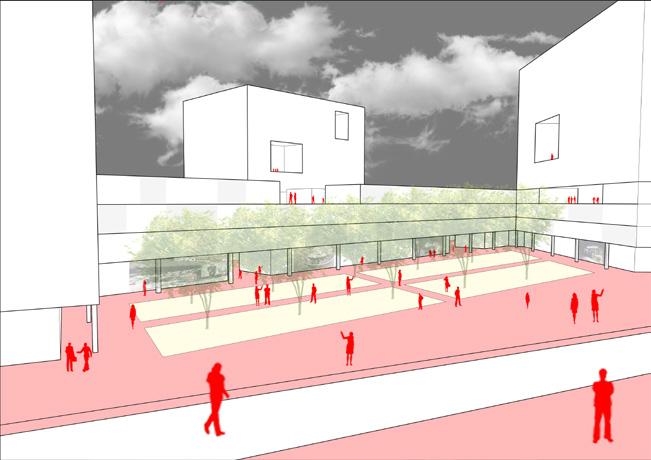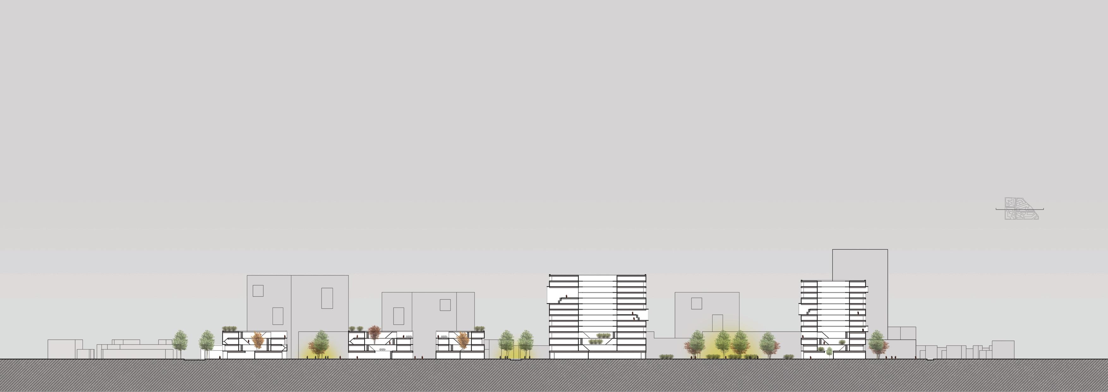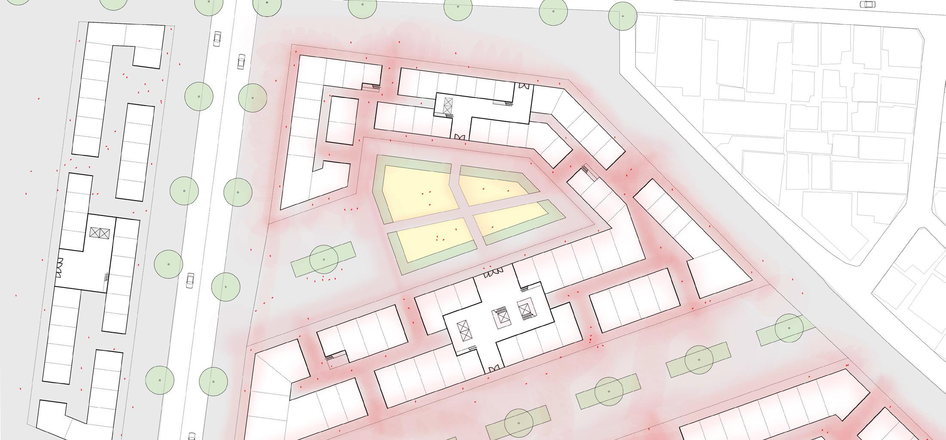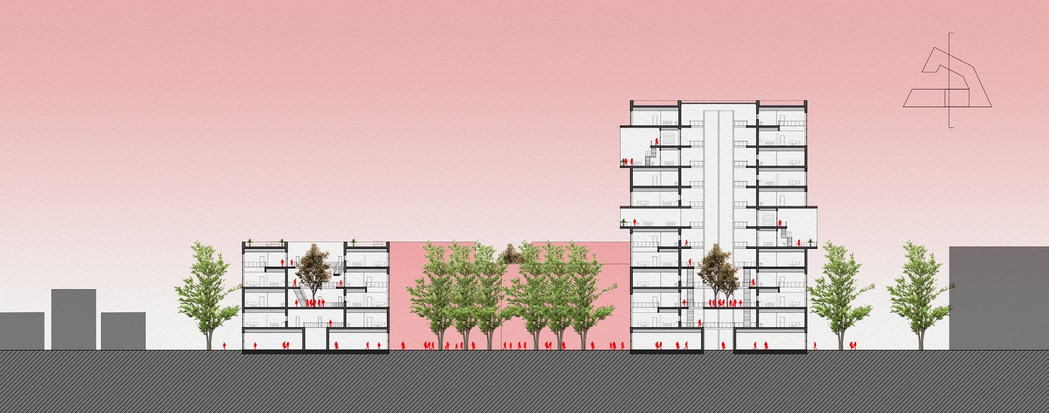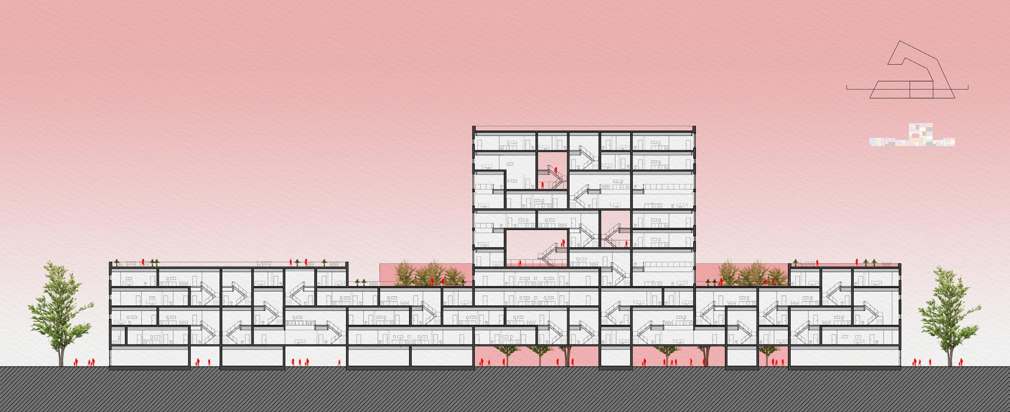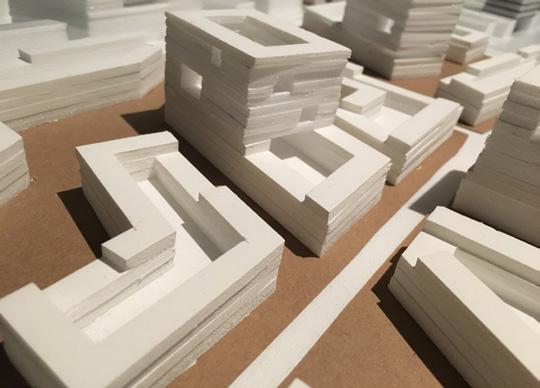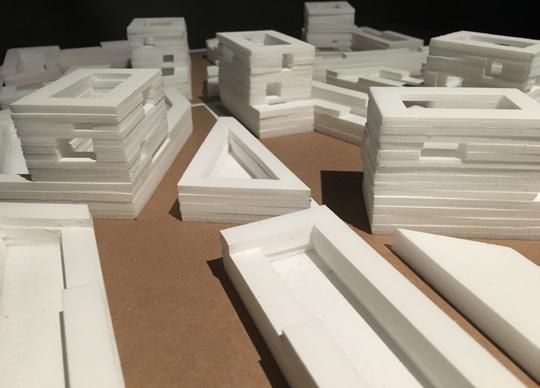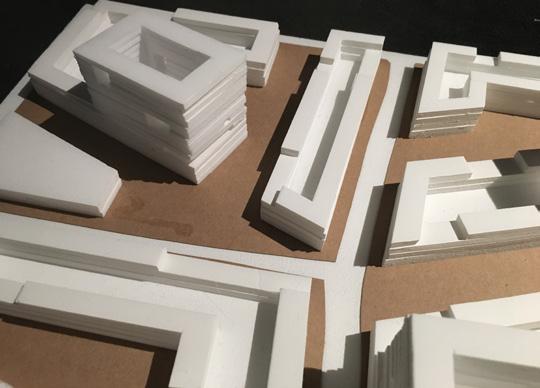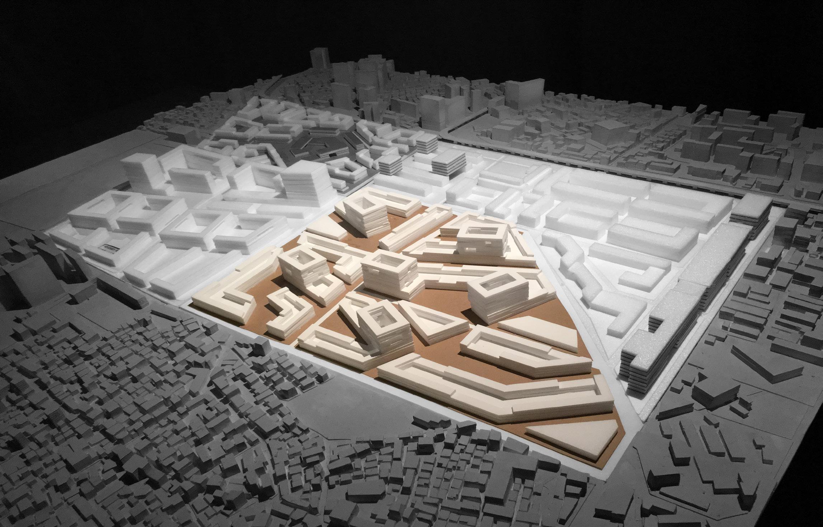Exploration of Boundaries
Mixing two materials and observing boundaries (Extra Works)
Gel wax, cement, sand, acryl, aluminium plate, dyes, candle, clay, etc. The color and the material lecture (2018)

PORTFOLIO JUYEON PARK
Selected works from 2016 to 2023





Collage of Color Mixed cement to express that when the parts are gathered, they make a whole new image
Architecture is enough to change the world
 The collage of the pieces (2018)
Gel wax, cement, sand, acryl, aluminium plate, dyes, candle, clay, etc.
The collage of the pieces (2018)
Gel wax, cement, sand, acryl, aluminium plate, dyes, candle, clay, etc.
Architectural Concept
This Waste-to-Energy facility and Art Center, located in Long Island City neighboring the Queensboro Bridge and the East River, seeks to connect the community to the water through bringing the water in and leading the public to the facility to enjoy art and learn about the waste-to-energy and recycling processes that weaves through the building. The main design of the building is mainly led by the environmental factors of the site and the respective considerations for the programs. With the consciousness that the surrounding area of our site would be flooded in the future, the early invitation of water into the site and the gradual increase in the ground design serves as a buffer between the water and the facility. The water introduced into the site also creates a place for barges to collect bales from the recycling center with ease. The ground is then also lifted up for access for the barges and pedestrians, allowing a diagonal view to the water from the street. The five art studios, nesting in their own tips of the massing on the North side, were extruded up to gain exposure to the North lights.


Flood-Proof Design
















Architectural Concept

The project named URBAN FOREST acts as an extention of the green areas which is spread above the given area. A horizontal and elevated systems are spread between the existing trees, connect to the Farragut housing, and offer public spaces with new types of apartments. One public trail starts from the ground and is continuous warping the whole building until the end of the trails on the roof. Through this trail, not only dwelling people but also citizens of farragut housing enjoy the new types of public programs such as library, playground for kids or public park. Through an idea of a ‘trail’, public and private programs are integrated into the residential functions, connecting the entire building, both for the residents and the local neighborhood. The initial point of the project is to allow the greenery and trees of the site mingle with apartment units. The mass is spread in between the existing trees and greenery of the site.


This yellow trail path is started from the ground in order to get to the rooftop penetrating the building. This path is going forward and backward repeatedly making the winding road so people could see the various views at each different height when they are walking the trail. Also they are connected to the Farragut Housing to make another fresh interactions with the neighborhood. This yellow trail is suggesting the different experience that they are climbing the small mountain.





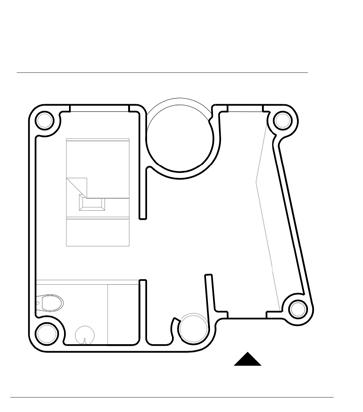





The studio was experimenting with ‘ecological perception/action’ ‘direct perception’ theory, ‘evolutionary theory’, and ‘dynamical systems [complexity] theory’ towards concepts of ‘Affordances’ in Architecture, so as to challenge, previously, yet, widely accepted cognitive theories of space and its psychology exemplified in concepts such as, ‘indirect perception’, ‘inference’, ‘internal mediation, deduction, and ‘neural representation’.
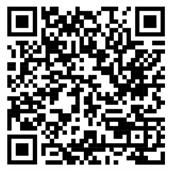

‘Meta-affordances’. As James J. Gibson points out the term ‘Affordance’ is his invention, the term did not exist in the English language prior to his usage of it. This concept of Affordance is a groundbreaking fundamental change in perception’ theory. It has been characterized by leading psychologists and philosophers as the difference between 20th and 21st century scientific progress. Generally, the concept of Affordance is ‘to describe the relationships that exist between organisms and their environments. The research polemic is ‘perception is not only image based’; nor only ‘sensation, and then perception’ based. Cognitive theories and anachronistic ‘internal’ positioning of mere sensation-emotion is intended to be challenged with an alternative proposal, of ‘external’ positioning, based on the ground breaking researches of two psychologists-clinical experiments-James J. Gibson and, separately, Eleanor Gibson. James J. Gibson’s discovery of ’Direct Ecological Perception’ theory is based on the intrinsic relationship between awareness and action as understood in terms of individual, collective capabilities of ‘Affordances’. James J. Gibson defines the concept this way “the affordances of the environment are what it offers the animal, what it provides or furnishes, either for good or ill”.

◀︎ Entrance of the Fluctuation
The Whole building is connected through one path and this is the main entrance to introduce each sequences
◀︎ View from the Opposite Rive
This building is located in the cliff and there’s a river at the end of the building which would function making beautiful environmental harmony with the space of the building


There are such spaces that could allows to get opportunities to feel the each different emotional sequences
Underneath the main entrance ▼

















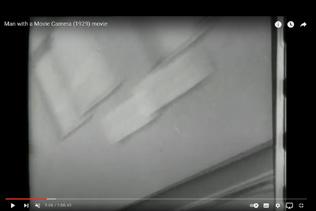
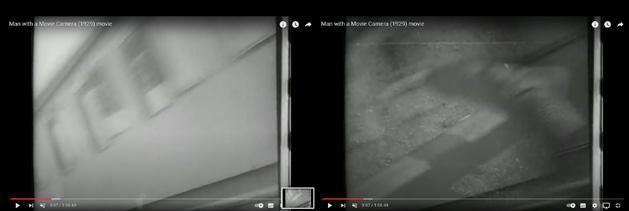













Underneath Spaces


There is a cave which is cut along the boundaries of the cameras of the sequences. This counter-relief technique is able to form a space that contains emotional effects not by the subject of the sequence but by the positions of the cameras outside of the film which is making the successive sequencial flows inside the ground.

Urgency
Frustration
Suspense
◀︎
Seeing the water arouses the serenity, the tranquility and the peaceful calm in the inversion space which looks having similar structure of the entrance of the building.
◀︎
All oblique walls create the anxiety emotions by making people have abnormal poses in order to adapt to the space.



This project which is located in Pier 66 is starting from the attempt to bring the environmental concept hovering the whole place. It Is focused on the organic relationship that is common on the park and the Hudson river at the same time and that is photosynthesis. In this project, I’m gonna do reconfiguring the concept of photosynthesis which is vital to all creations living in this ecosystem and re-interpreting the system through an architectural approach.







Seocho District Office is divided by two critical street, South Circular Street and Gangnam Street which is isolated by the Vehicles from the city. Therefore, it is hard for the Office to communicate with surroundings such as public, green and such things physically. Additionally, Civils only can enjoy the green directly in two places which are so far from the given site and even it is difficult for them to enjoy the nature such as a mountain. Furthermore, although the office is working for public, there are no enough public spaces which give them a rest in the office. Only outside empty space can be used as a flea market sporadically. Consequently, Seocho District Office needs connection with public and Green. Indeed, it is hard to overcome the physical difficulties such as street boundaries. Since it is hard to connect physically, I propose the method to communicate psychologically. Bring everything into the Building and communicate in the given site making a Connection and Communicating with Green and with Public will help citizens feel a sense of closeness.




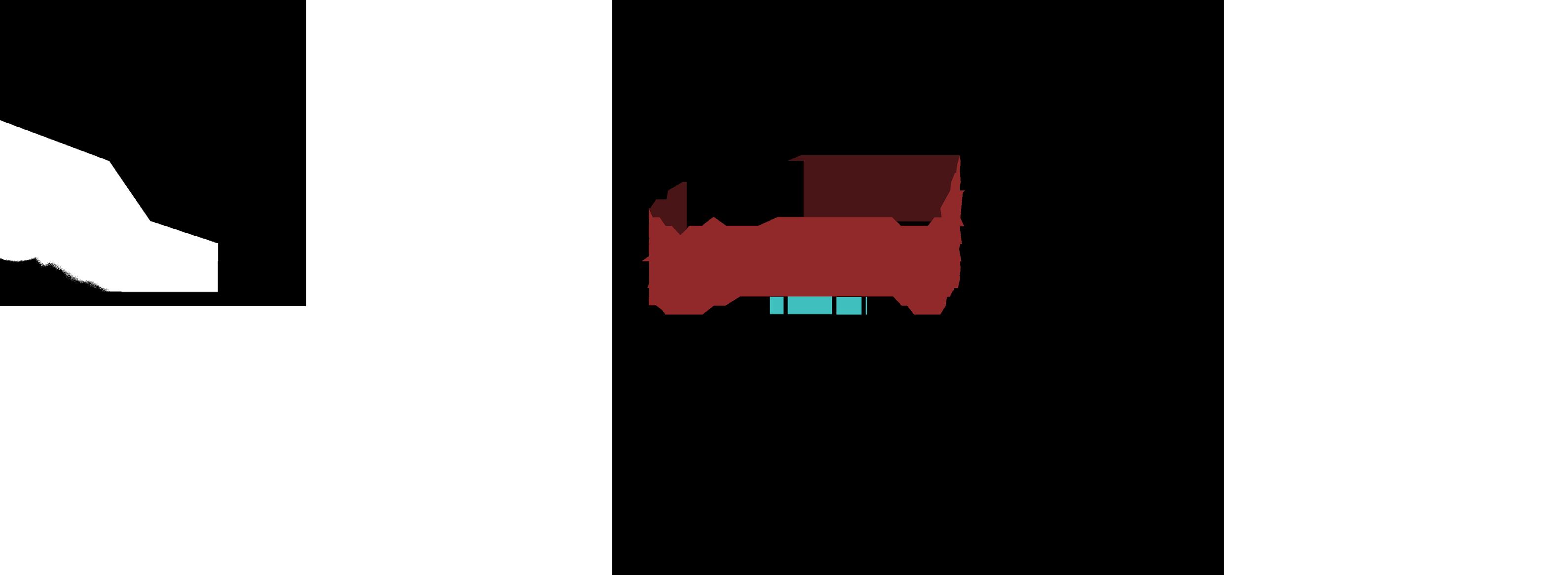















1 Ambiguity of Boundaries
There are various scales of boundaries in this society from visible borders that separate the country from the country, between cities, between buildings , and between my room and living room to non-visual boundaries such as those that distinguish culture, language, identity and psychological distance.

As modernization began, the boundary between work and residence was clear, so that work turned into work, and home became a place to rest the hard life of the day. But as the industry progresses, more workers can work at home if they have the Internet, so that they can adopt Home Office. Thus, as the boundaries between home and work become blurred, their meaning is changing. This color and material project, as an extension of the graduation work, seeks to express the ambiguity of these boundaries that appear in our homes today, as well as the various boundaries that the city shows by using materials that become solid over time in a liquid state.
unexpectedly, not mixed well keeping their own condition
gel

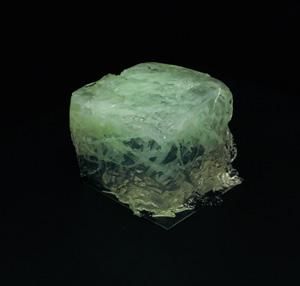
the iron is floating due to the difference in density


gel wax +
paper gets wet without mixing and hardens in the middle of the gel wax



gel wax +
some melt and heavy sand sink due to density difference
gel wax + plastic heavy solid sinks due to differences in density without mixing


gel wax

gel wax hardens in the shape of clay without mixing with each other



glue +
the color subsides without mixing with each other
glue + sand unmixed and hardened into each other’s shapes
clay + clay since the ingredients are identical, only the boundary parts are mixed
glue
the texture of the paint is still intact without too much pressure
wood glue + sand heavy sand sinks due to differences in density without mixing
clay + colored sand the original color is lost and mixed, and the particle remains in part
Collage of Boundaries
2 Boundaries with cement


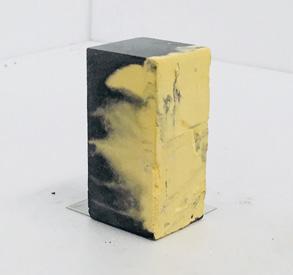
After mixing the vasious ingredients in the previous exploration, it produced interesting results.
1 Formation of various boundary as material remains on thesurface
2 Variation of boundary by pressure condition



3 Boundaries with different material density and clearly dividing boundaries between each other

For further exploration, For further exploration, I tried to express a work of one identity by listing the works whose boundaries were blurred through the reactions between the materials to the various boundaries and their harmonization. Buildings, roads, sites, etc. are individual elements, but when listed in many different shapes, we can see that each of the boundaries can recognize each other as one, as if they were forming a city in harmony.
As cement meets different materials and has traces of them, it has new boundaries.












Mix the two cement of the same temper but different colors at different intensities


The boundaries are rough mixed with tissue
As the cement is penetrated by the material in the rod shape, its boundary is formed with the properties of other materials.





