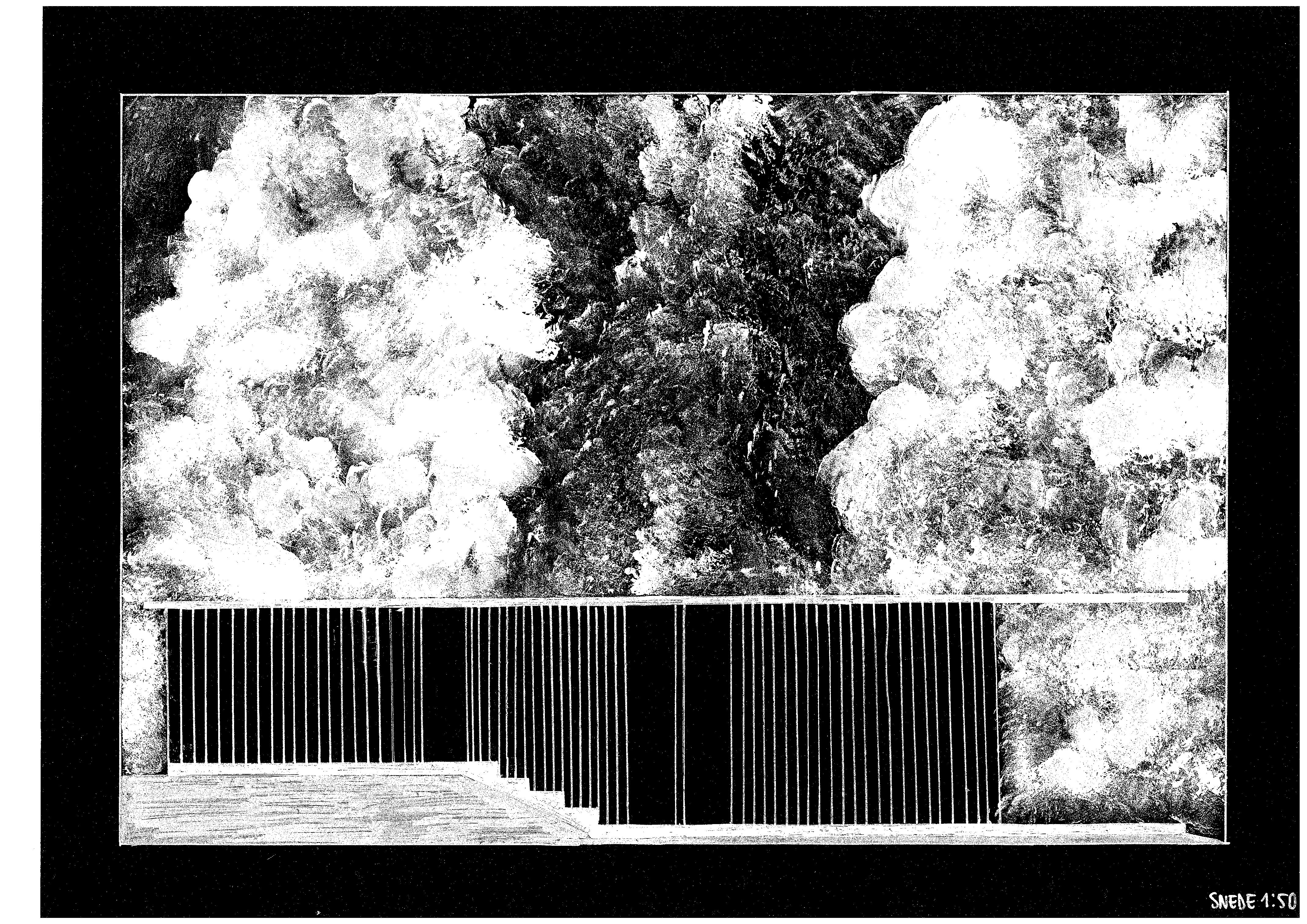 Lotte Vermeersch cv + selected works
Lotte Vermeersch cv + selected works
01 Piano Pavilion
september 2019 - january 2020
02 Positioneren
september 2020 - january 2021
03 Urban Villa
february 2021 - june 2021
04 Bachelor Dissertation
february 2022 - june 2022
06 Refecting on Space
september 2022 - january 2023
08 Masterplan (IT)
february 2023 - july 2023
09 No Bounds
september 2023 - january 2024
11 Master Dissertation (work in progress)
september 2023 - july 2024
About me
Name: Lotte Vermeersch
Birthdate: 06/03/2000
E-mail: lotv2000@gmail.com
Phone number: +32499278815
Adress: Avenue Pierre et Marie Curie 17, 1050 Ixelles
Educational Degrees
Master of Architecture 2022-2024
KU Leuven faculty of architecture, Sint-Lukas Schaarbeek (BE)
Architecture and Urban Design, semester Erasmus 2023 Politecnico di Milano (IT)
Bachelor in Architecture 2018-2022
KU Leuven faculty of architecture, Sint-Lukas Schaarbeek (BE)
Human Science 2012-2018
Heilige-Drievuldigheidscollege Leuven (BE)
Experience
Horst + Nachtplan Lab 2022
Barista at Barboek Leuven 2020-2023
Koning Kevin Animator 2016-2018
Skills
AutoCad ++
Vectorworks +++
Rhino 3D +
Photoshop +++
Illustrator +++
Indesign +++
Premiere Pro +++
Languages
Dutch (mother tongue) +++
English +++
French ++
Passion
Hands-on designing, with a strong interest in expressing the proces via different media. Working from analog + analog mixed with digital to analyse and design is what I enjoy doing most.
Contents
Piano pavilion Brussels 1030






A space open for the public, to enjoy piano music coming from within the pavilion.
It is situated on the edge of one of the many water bodies in the park.
The pivoting wooden doors allow visitors to create their own spaces, more open or closed.
1
Park Josaphat
Positioneren

Frank Loyd Wright




An exercise where I had to focus on drawing an architectural building using graphite and charcoal. I chose to draw Falling Water from Frank Loyd Wright.
Dimensions: 1500x2200mm
2
Urban Villa Brussels 1030 Papenvest






4 apartment blocks connected by a circulation of staircases and 1 elevator. None of the walls in the apartment touch the outer walls, what makes for a free circulation in the apartments.
3
Bacherlorproef Brussels 1000

Ninoofsepoort



The intersection of ‘Little Zenne Park’ or the Heyvaertstraat and the Ninoofsepoort Park is where my 3 interventions are situated. A house, a building with ateliers for art and architecture students and an exposition building.

4
Reflecting on space Valle d’Aosta Italy Nus




During this studio, “Measuring the mountains”, we stayed a week in a cabin situated at 2500m altitude in the Italian Alps.
We each had to find a type of measuring tool.
During my hikes up the mountains I took with me 4 300x300mm mirrors.
I was intrigued by the different views and reflections I could capture via this medium.
6




For my final jury I wanted to achieve the feeling of being back in that exact place in the mountains, seeing the exact reflections I saw then.
I made 2 charcoal drawings and welded a structure to attach my mirror.
It was an unique experience for the visitors of the exhibition.
Dimensions drawings: 1500x2200mm
7
Masterplan Politecnico di Milano Italy




This project was all about re-activating the Martesana river. Via a system of bio lakes and gardens, fauna and flora can re-flourish in this densely populated industrial area.
The central pavilion offers a place for a rest but also takes you on a walk in between the bio lakes.
An existing indurstrial building has turned into a kayak and canoe starting/exiting point

Naviglio di Martesana
8
No Bounds Brussel 1000




An urban garden as an entry and exit way of the Egmont Park in Brussels.
As the years pass, the space between two buildings will be taken over by nature.
By creating pole structures, nature is encouraged to attach itself and grow verticaly aswell.
One of the adjacent buildings is taken into the project by opening it up, allowing soil and flora to enter.

Parc d’Egmont 9






My final installation was made out of 11 paper sections.
The sections went through the garden and the building, showing how nature interact with them.
Dimensions: 840x1180mm
10
Master Dissertation (work in progress) Brussel 1050


Currently working on my master dissertation, the site I chose is the cemetery of Ixelles (14 Ha), which is situated in the densely student populated heart of Ixelles.
How are cemeteries being seen now?
Should they be developed differently?
Should they change with their surroundings?
Should nature become more part of them?
How can we design with cemeteries, to achieve the most efficient usage of the existing space?

Cimitiere d’Ixelles 11
 Lotte Vermeersch cv + selected works
Lotte Vermeersch cv + selected works

















































