LORRAINE



3rd year space design student
Selected works 2021-2022
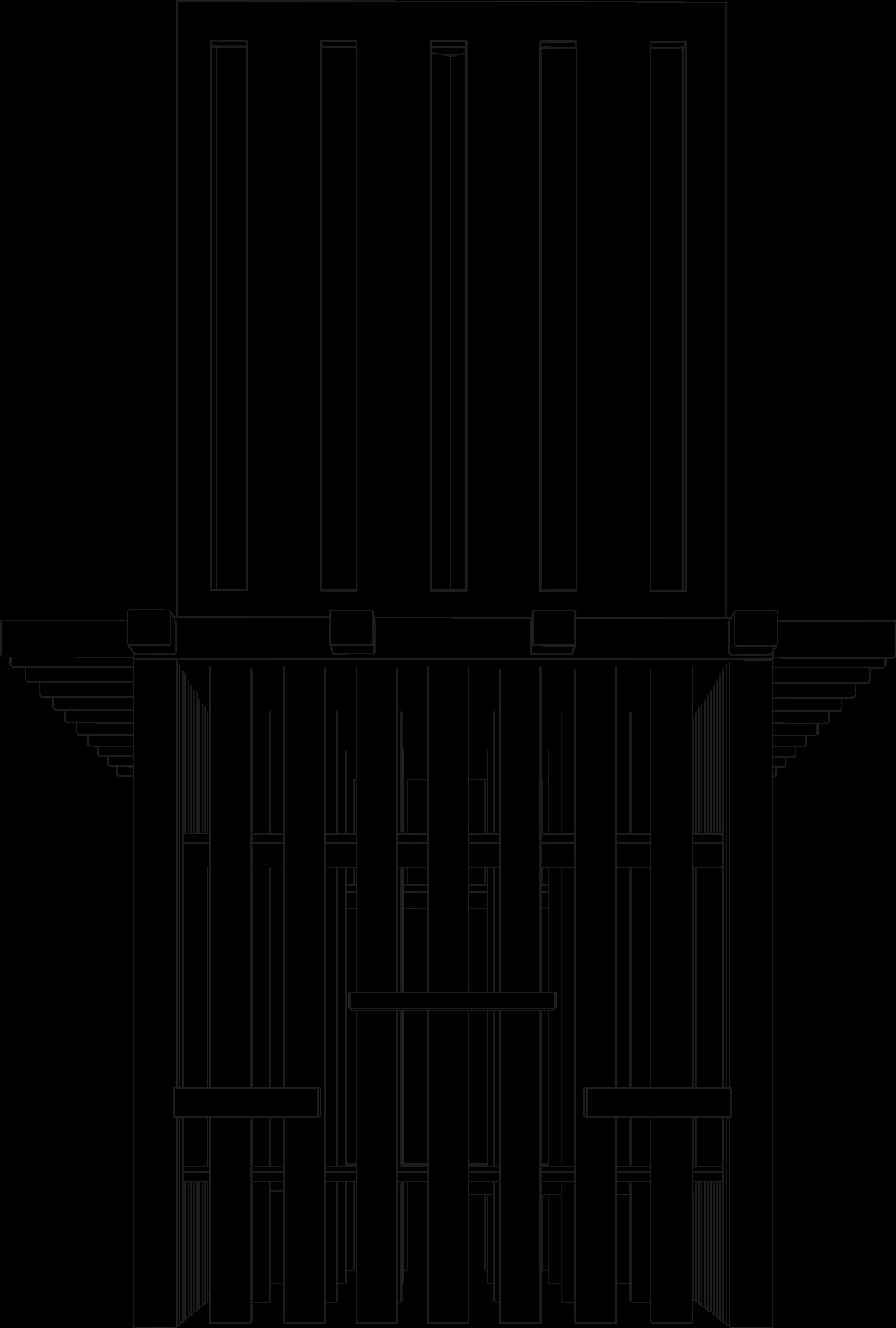
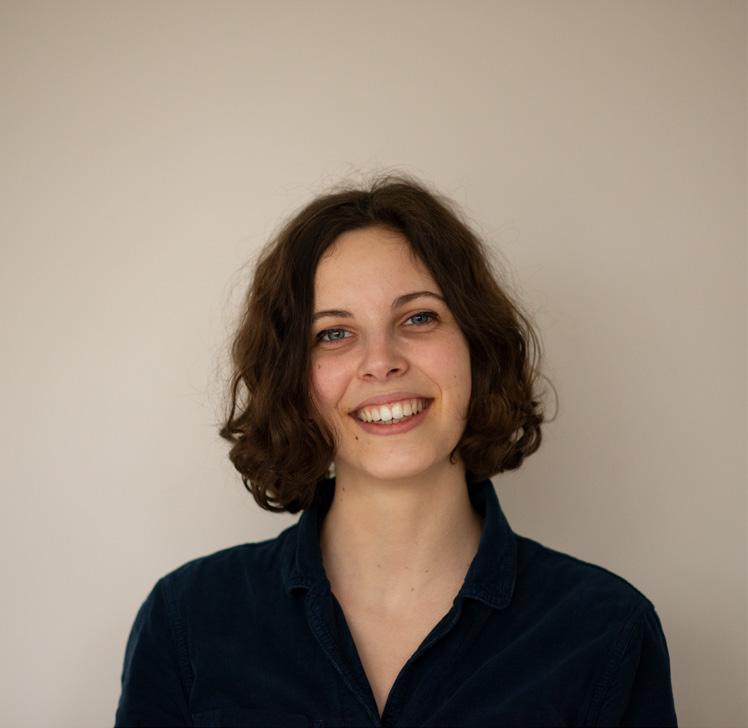
Hi, I am Lorraine, a French third-year student currently enrolled in the space design department of Strate School of Design. Becoming a space designer, I am willing to create places that will fulfill the needs of the users and will always put them at the heart of the project. I am mostly driven by curiosity and like to widen my knowledge by putting myself into new challenges and teamwork projects. I believe that shaping a space is creating a balance between the multiples layers that compose it, from the interactions of the users to the design of the furniture and its environmental impact.
I hope you will see this philosophy through the projects chosen for this portfolio.

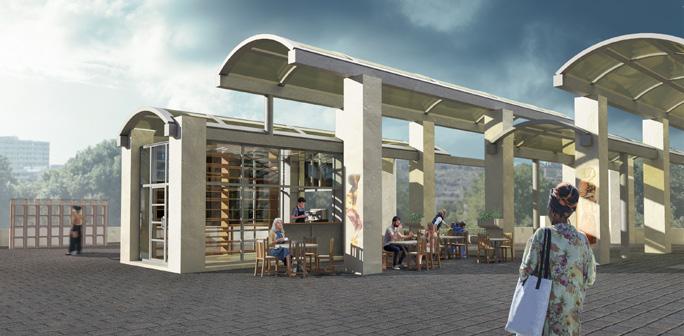
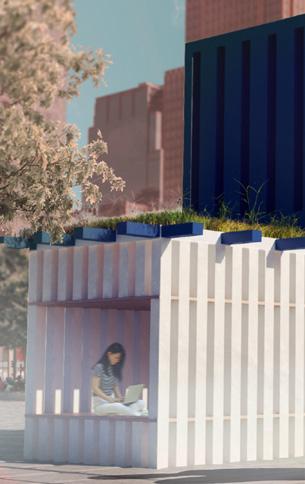
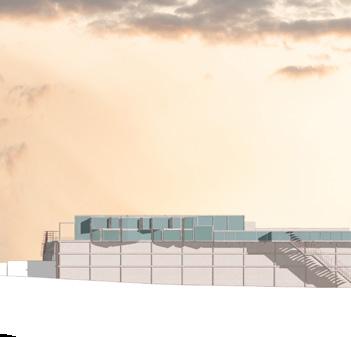

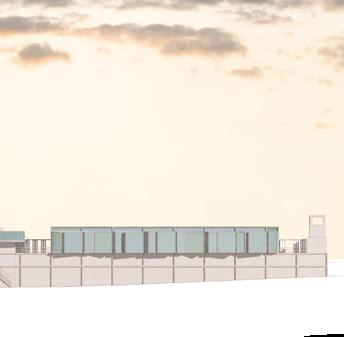
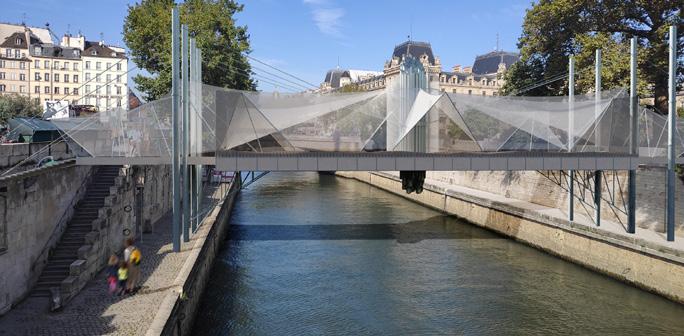
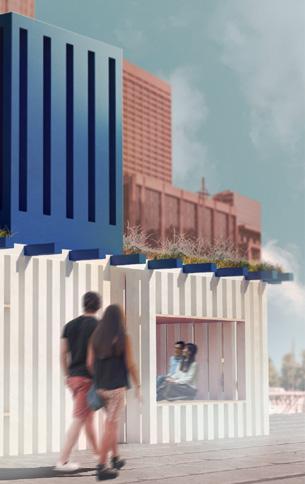
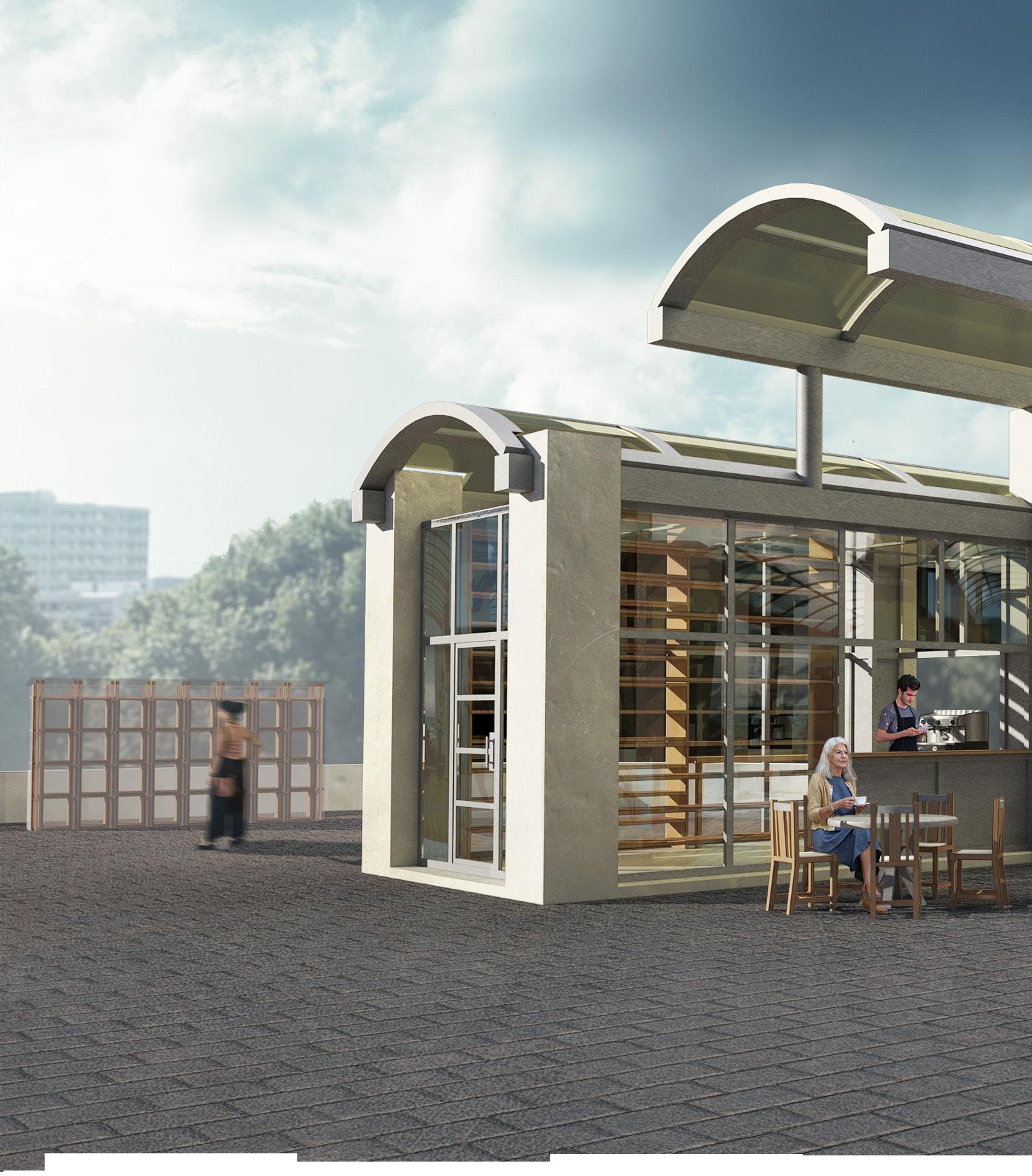

The belvedere of Belleville is located inside the district of Belleville, on the eastern side of Paris. It is a cosmopolitan place mainly known for its view and the 45000 m2 park beneath it that hosts over 1200 edible trees. Because of its location, the site is a gathering place among all the inhabitants of Belleville.
The Cabine of Belleville intends to build a collaborative and sustainable coffee that improves the community spirit of the neighborhood while bringing to light the unknown assets of the park.
Following the shape of the existing arches, the Cabine of Belleville blends into the urban environment without reducing the quality of the view. It is composed of free to use lockers to store the gardening tools, a coffee shop that cooks using the resources of the park, a terrace and a vegetable garden alongside.

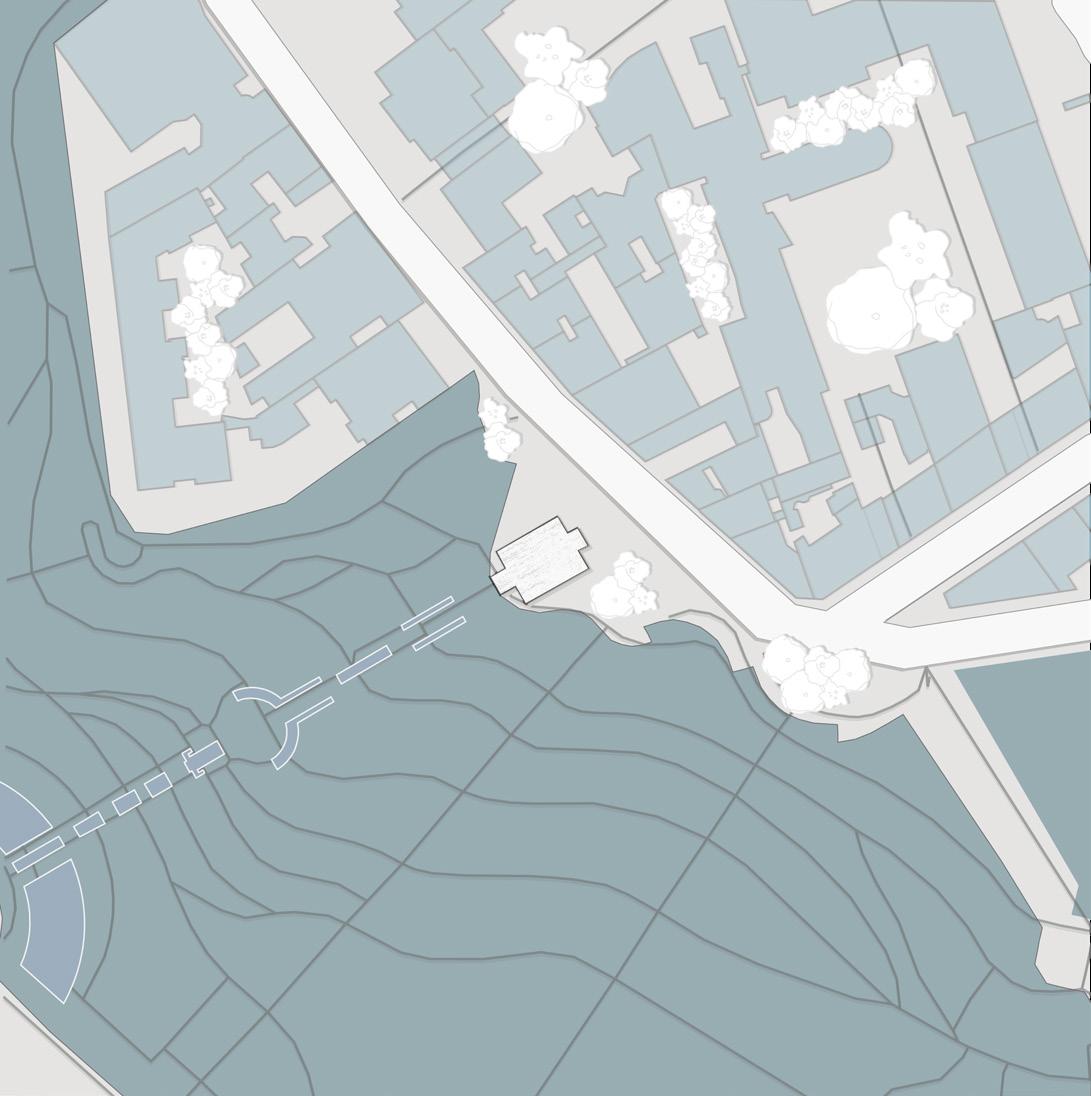
Gardening tools lockers
To store the tools of the people wishing to nurture the park and the vegetable garden.


It offers handmade beverages and snacks cooked with the edible plants of the park and the vegetable garden.
A meeting space to enjoy the view while trying the product of the coffee shop.

To instruct the visitors about the benefits of eating homegrown products.

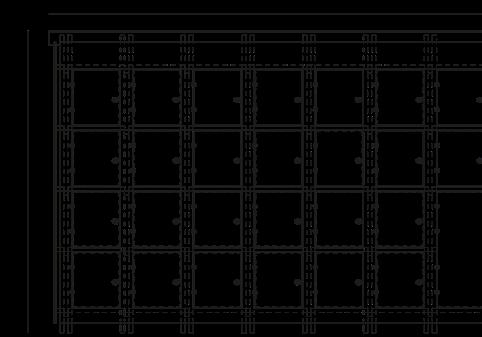

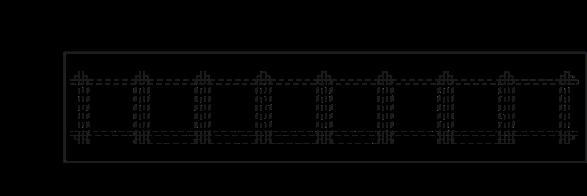


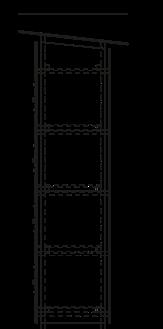
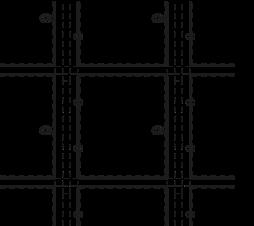




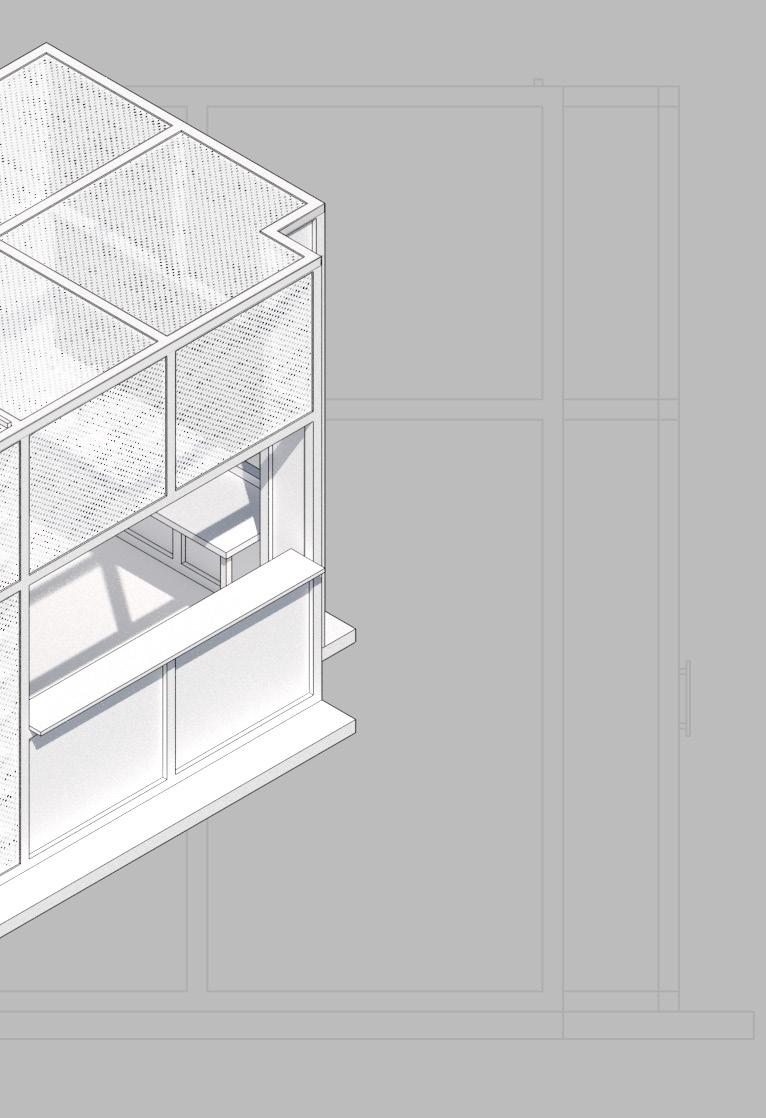

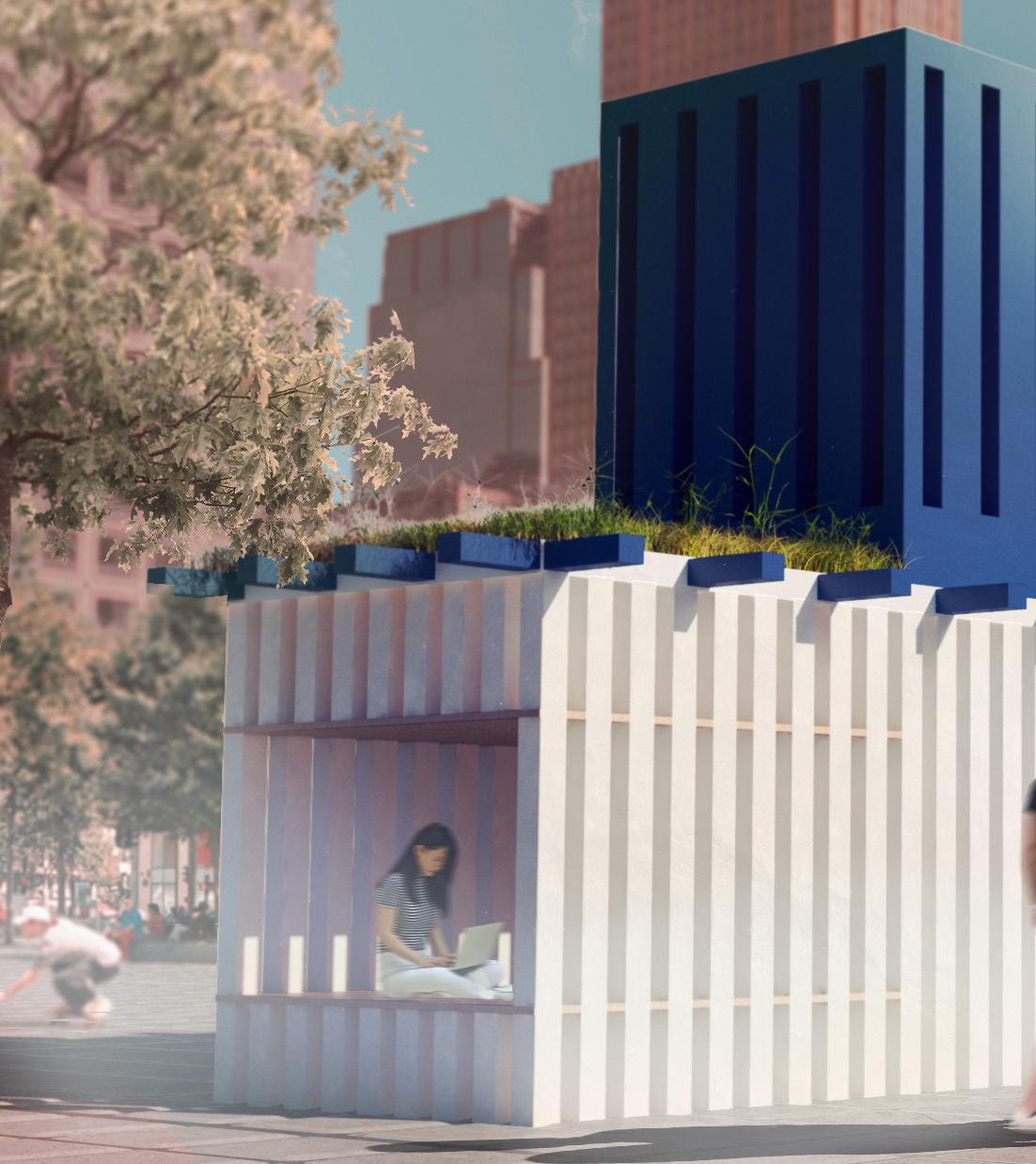

One of the most visible manifestations of global warming inside cities is the creation of urban heat islands. This phenomenon affects large towns and high-density areas. The citizen’s life worsens because of the blazing heat, increase in air-pollution level and declining presence of cool air flow. Achieving a normal daily life becomes a laborious task.

Etesian acts as a shelter for anyone suffering the effects of heatwaves. It allows the visitor to rest and meet in a cool environment.
The proposal takes inspiration from the Persian gulf’s wind tower, by using the adobe structure and the air pressure mecanism to create a pleasant cold air flow. Its shape offers an intimate space in the center and three open areas on the side that interact with the street.
A. Buildings absorb and retain heat
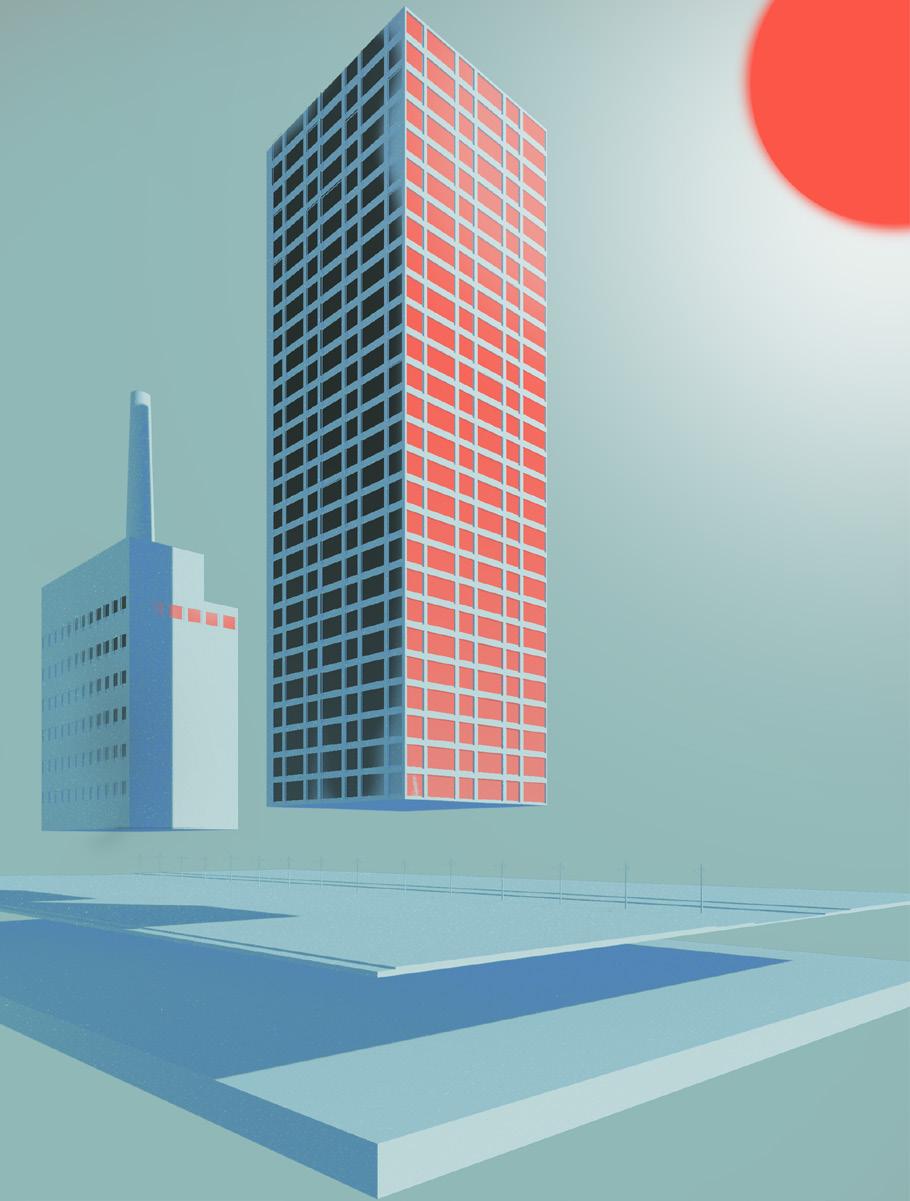
B. Waste heat from factories and building adds to the heat island effect
C. Urban canyons trap heat and pollutants
D. Asphalt roads and non-porous surfaces retain heat
E. Asphalt stops the water evaporation from the soil that normally cools the air
In order to create a cool airflow, Etesian uses the pressure difference between the interior and the exterior to expel the hot air trapped inside. In return, the cold wind blows inside the tower and cools the structure and its surrounding.
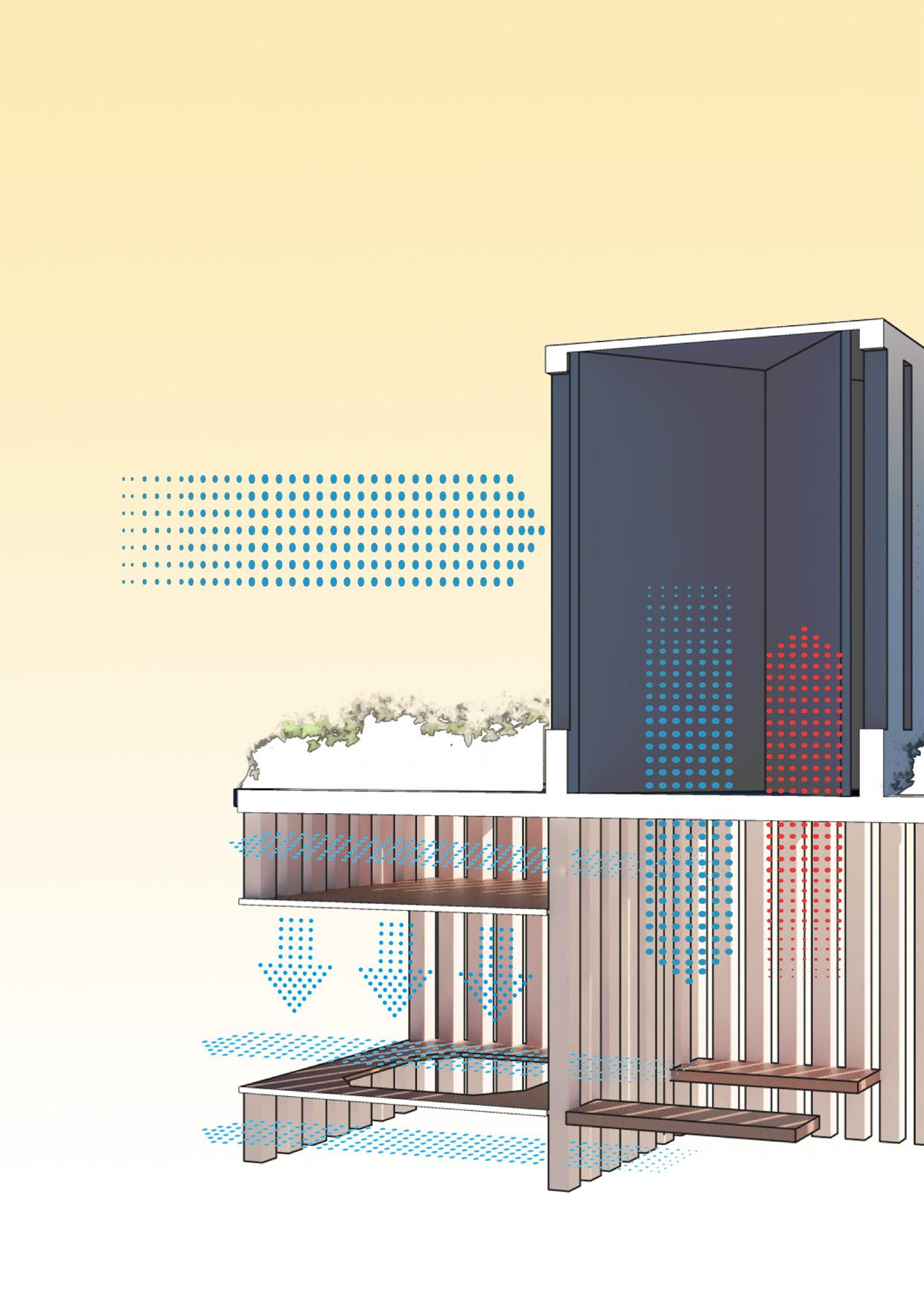
Hot airflow Cold airflow

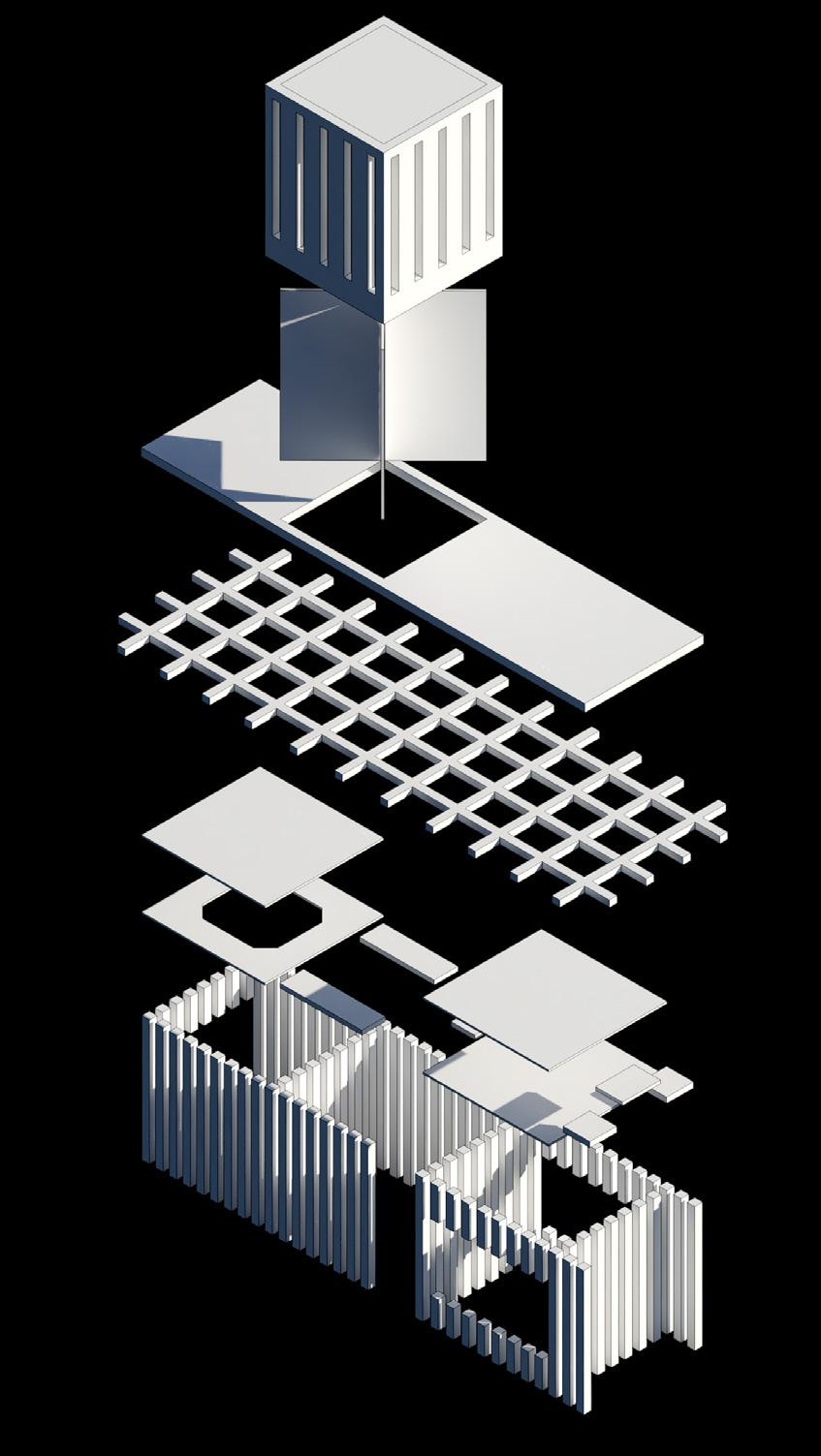


Forecourt of Notre-Dame, Paris, France / 2022 / 6 Weeks Project / Group project


The 15th of April 2019, Notre-Dame of Paris, one of the major Christian Cathedrals in the world burns for 15 hours straight. The Grand Organ composed of 8000 pipes is miraculously intact and stored elsewhere, waiting for the Cathedral to be restored. At the same time, the forecourt of Notre-Dame begins a 3 year renovation. The presence of all those worksites keeps the visitor away from this majestic monument and gives a feeling of dispossession of the space.
The Symphony of Notre-Dame reunites the visitors and the heart of the Cathedral in a new environment as an alternative to the privation of the public area around the monument. Music is the soul of NotreDame. Through its two programmed layouts, this musical bridge composes a poetic journey for anyone willing to feel the aura of the Cathedral.

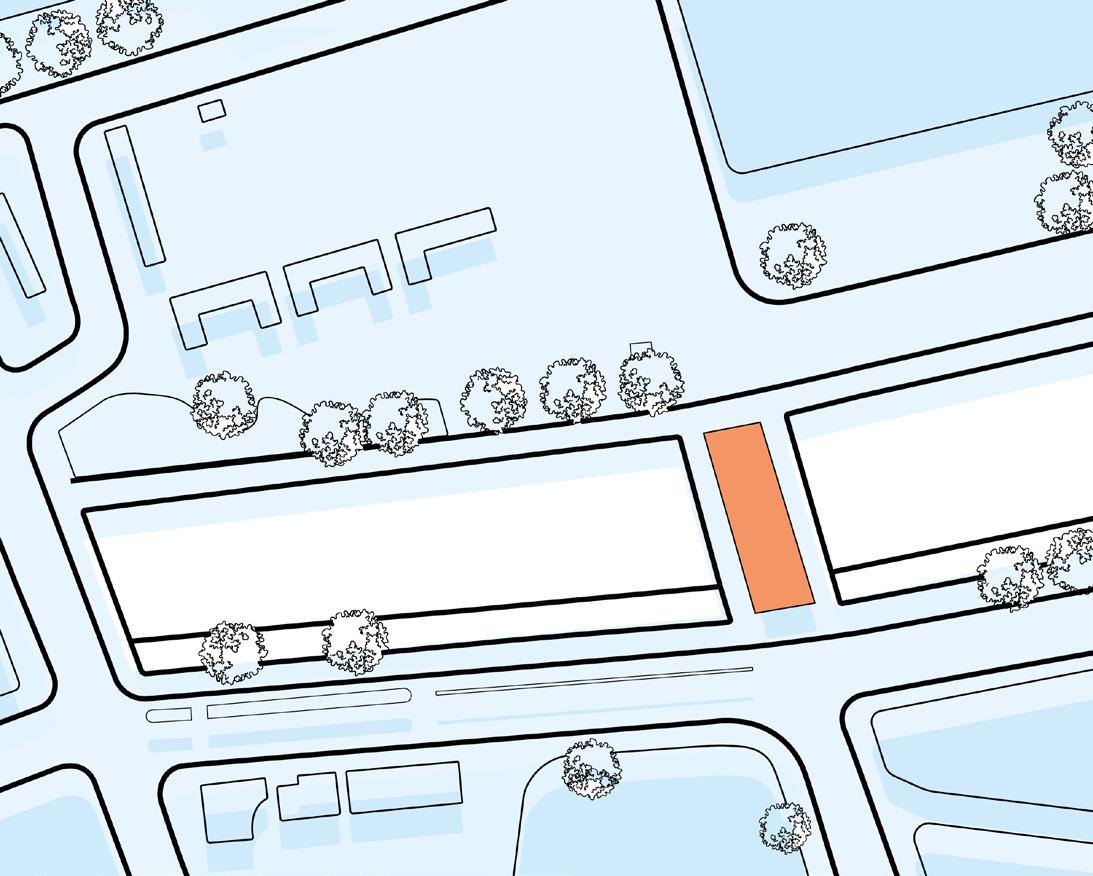
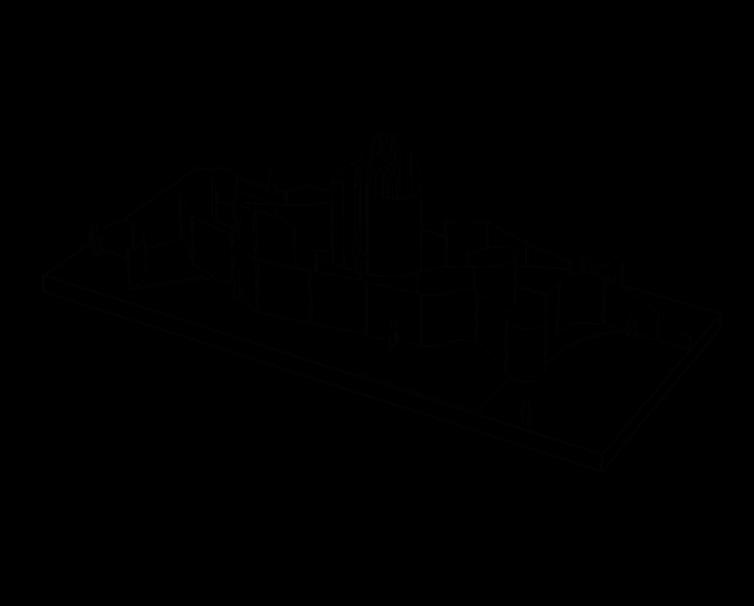
This proposal aims to create a poetic experience by wandering inside a musical labyrinth. During their journey, the visitors compose and play an organ piece which reproduces the enchanting melody of the Cathedral. By walking on the wooden keyboards, the pressure expels air from the air bag bellow directly inside the organ pipes.
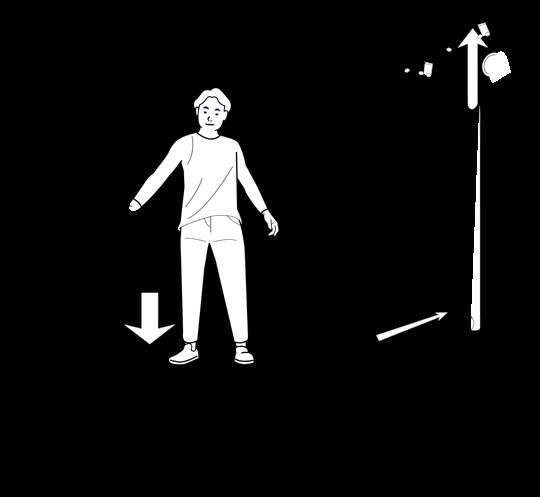

Second layout
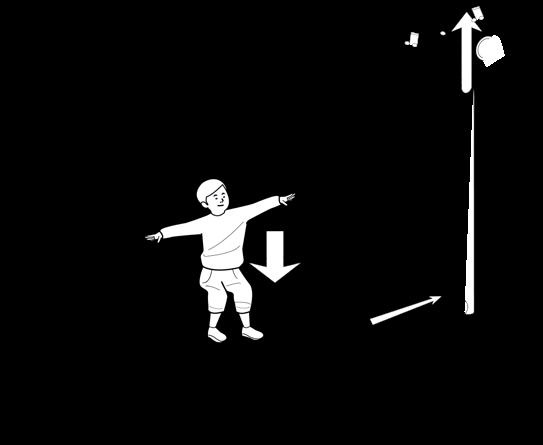
This design seeks to recreate the dramatic and imposing effect of NotreDame’s Grand Organ. The visitors can enjoy the view of the instrument while contributing to the melody by sitting on the keyboard benches.

It offers a memorable experience of NotreDame’s music without getting inside of the Cathedral.




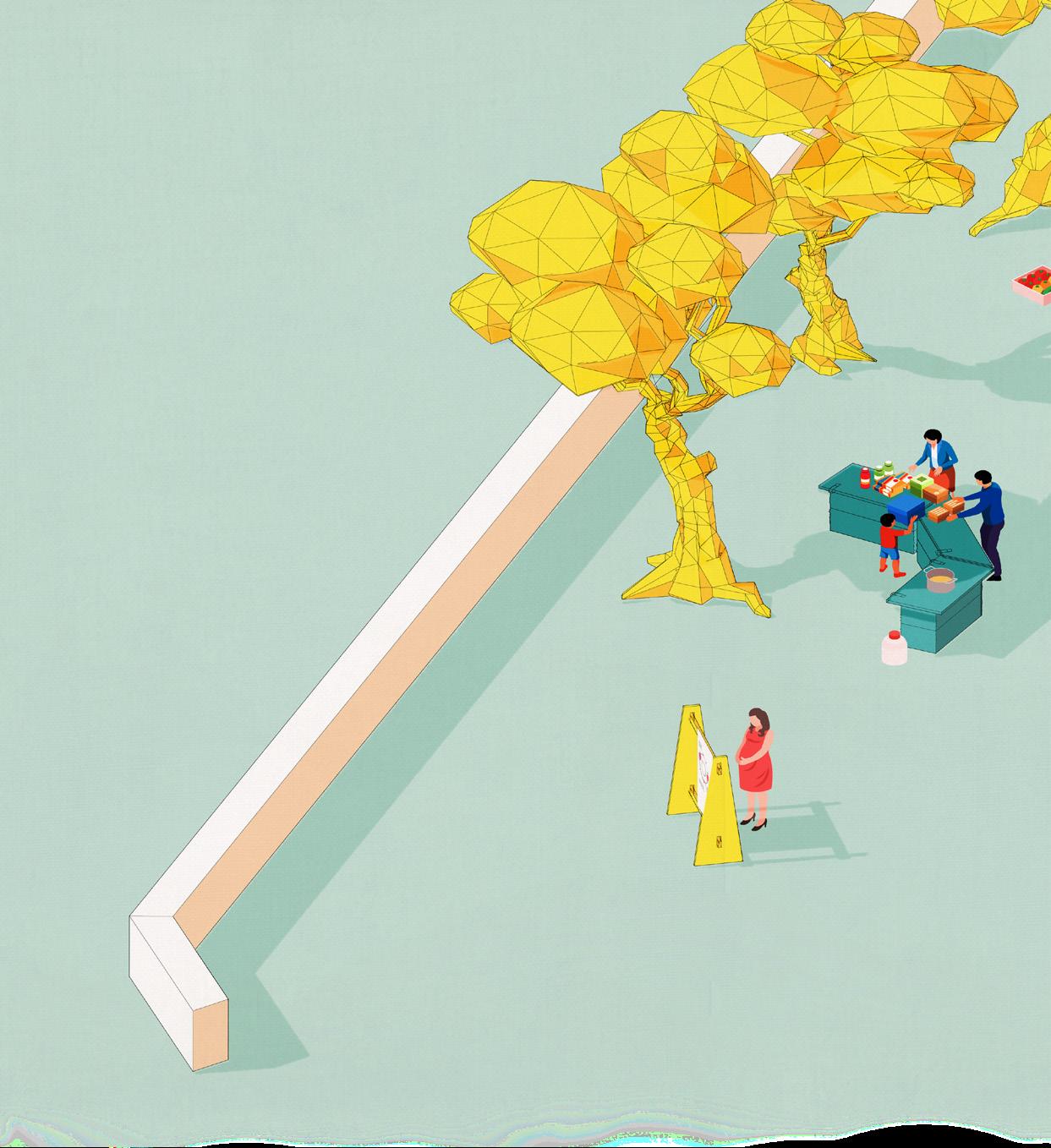
A SCHOOL FESTIVAL MADE TO CHANGE THE CHILDREN’S POINT OF VIEW ABOUT VEGETABLES
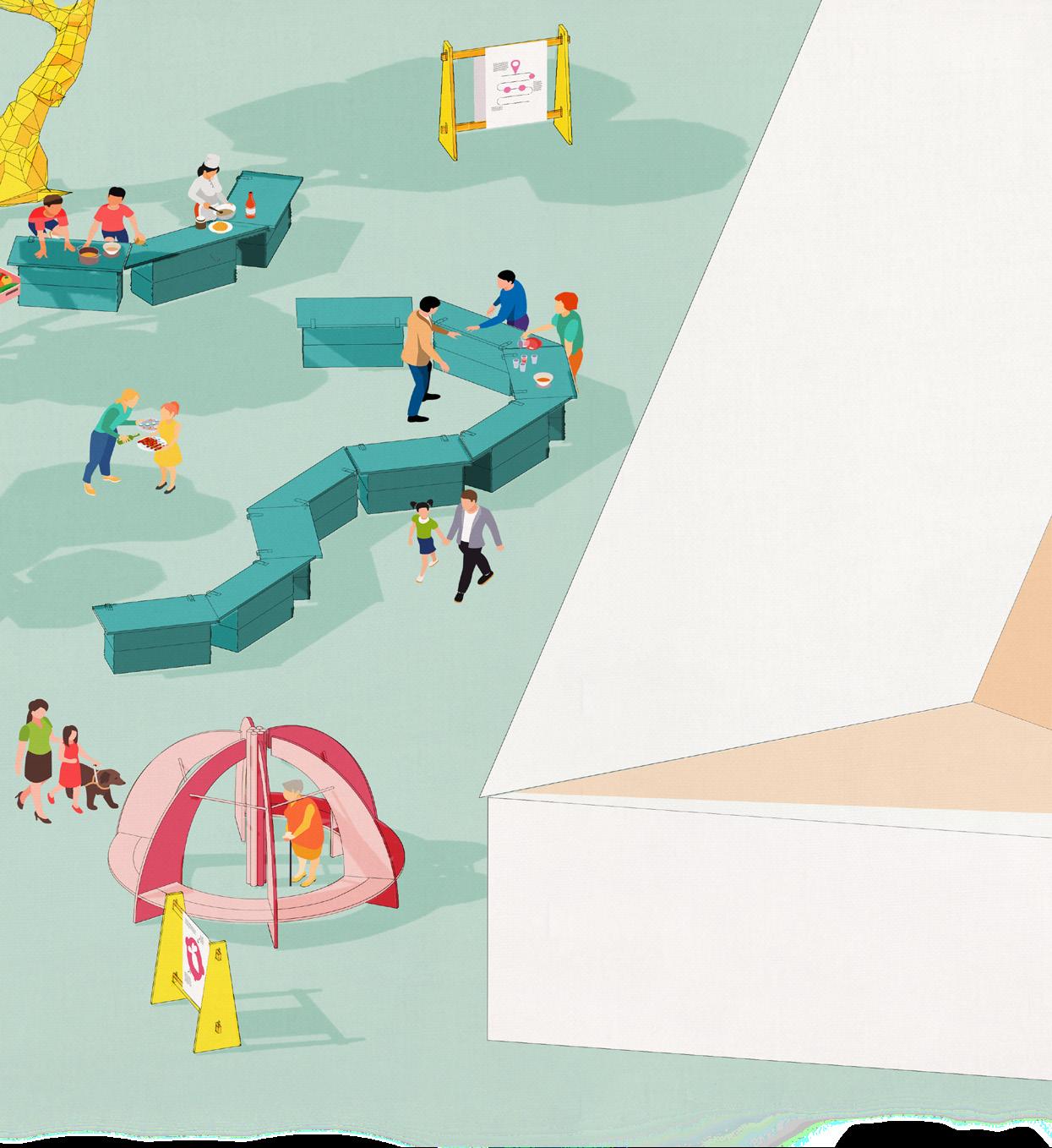
Educating the new generation to a frugal lifestyle considering the environmental crisis, without putting pressure on them or making them eco-anxious, is one challenge of the 21st century. The process takes time and is only at the dawn of its development.
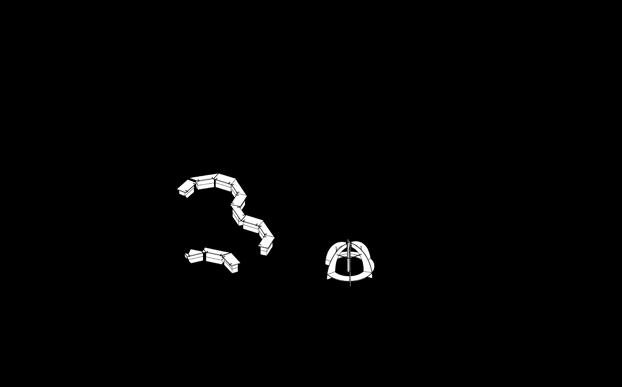
The Pink Vegetables Festival aims to consolidate this practice by conceiving a healthy environment where the children can rebuild their imaginary of the vegetables. Today, meat consumption represents over 14% of the global greenhouse gas emissions. It is important to teach the kids about the importance of the vegetables for their health and for the planet.
The proposal takes the form of a nomad carbon neutral school festival composed of various units. The kids’ cooking stalls and the tasting table are in the center, while the hut, the teaching and gaming panels are on the border of the festival. The first edition focuses on how to make the pink vegetables and fruits amusing for the children.
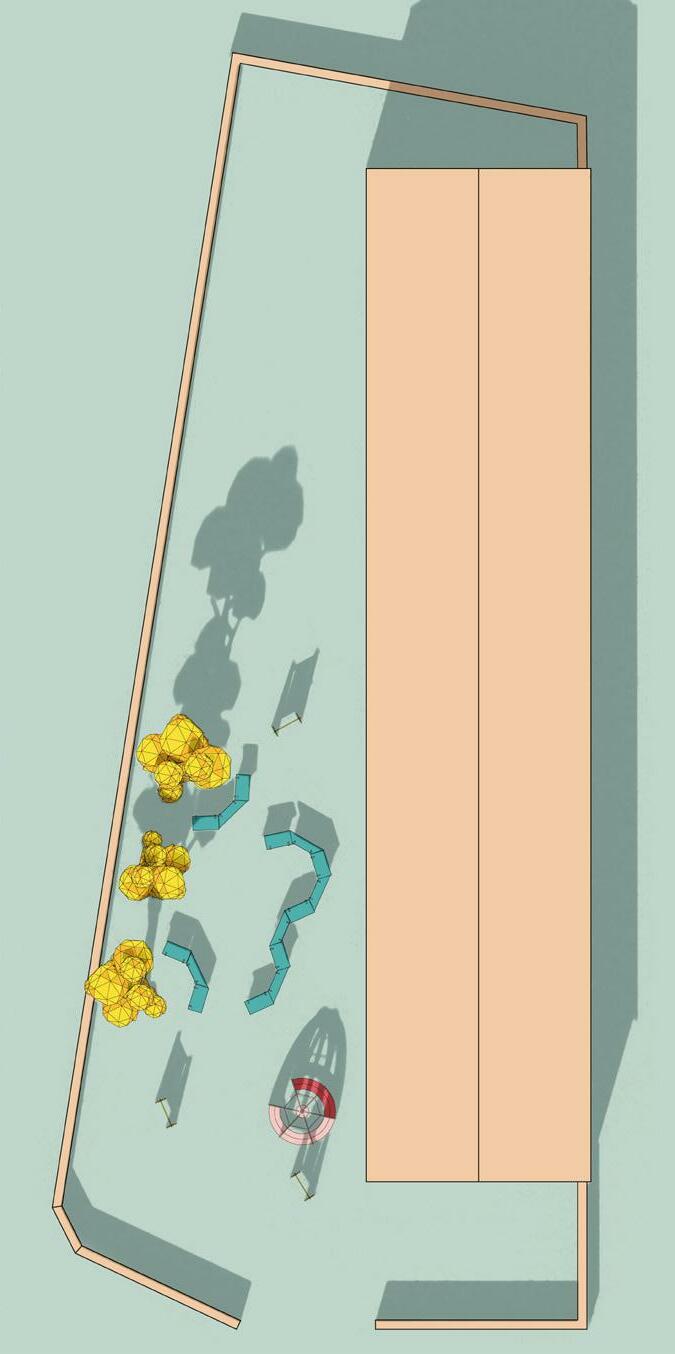

A meeting place where the explain to the visitors the advantages local and seasonal food
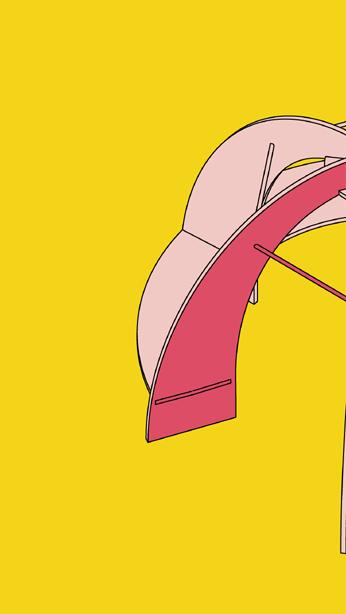
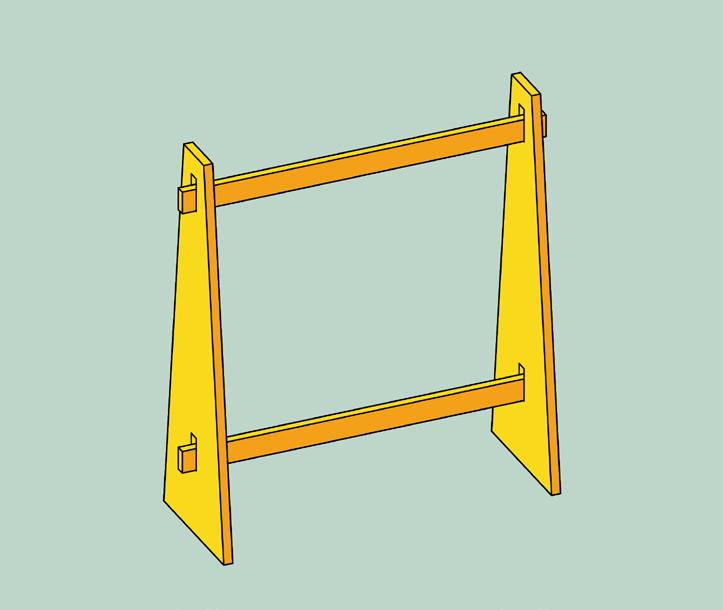
To learn the benefits of the vegetables and their history
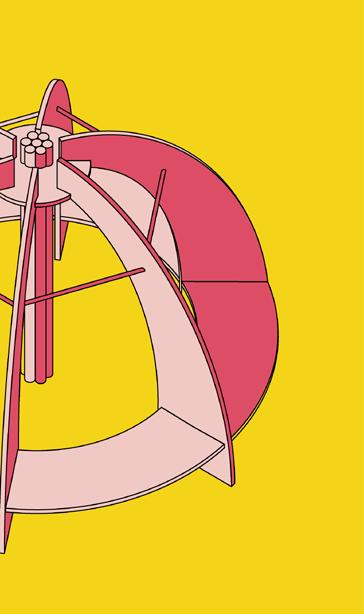
To entertain the kids while making them cook and eat vegetables. Both units are composed of multiple worktops that have two shapes.


Le Point Éphémère, Paris, France / 2022 / 9 Weeks Project / Group Project
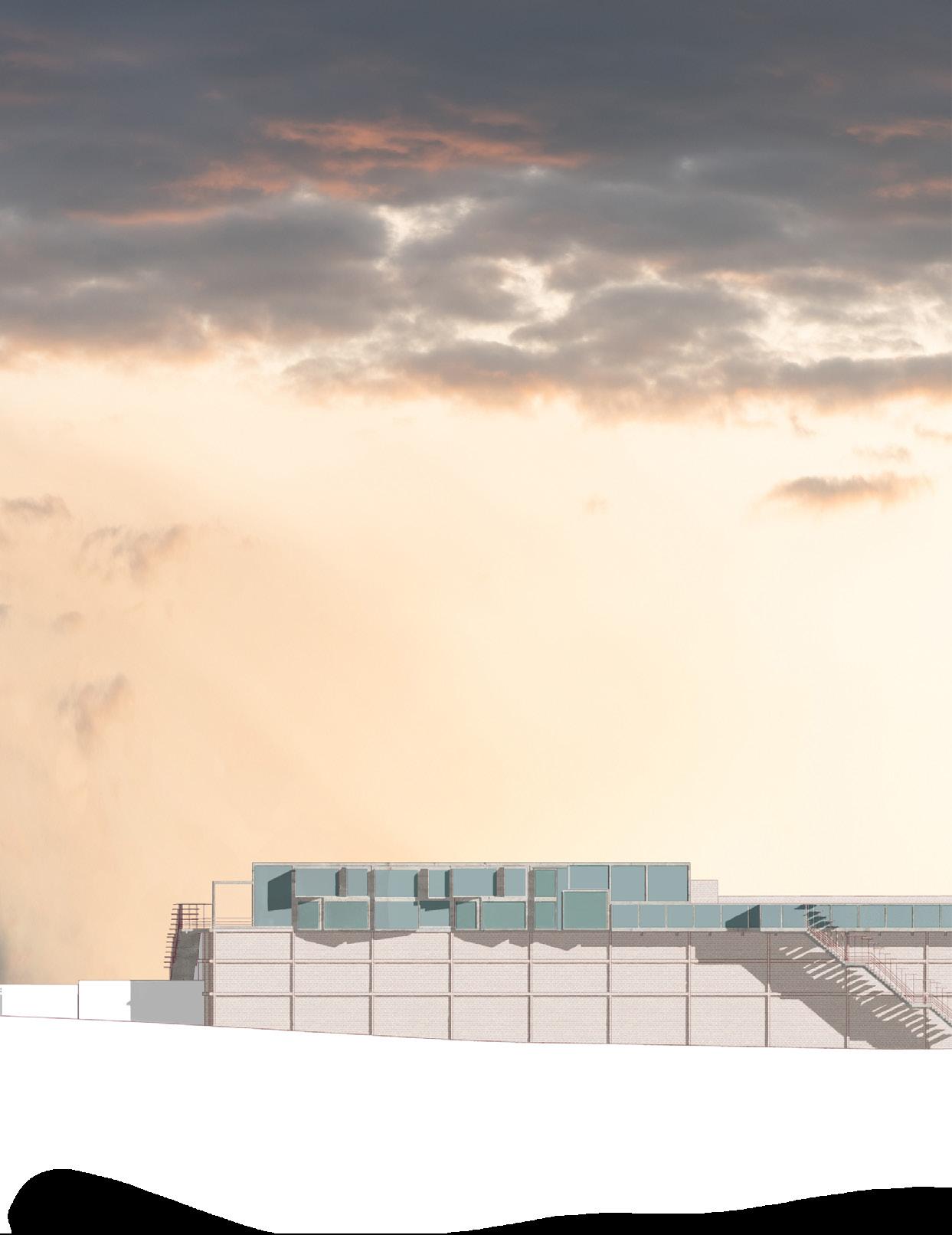
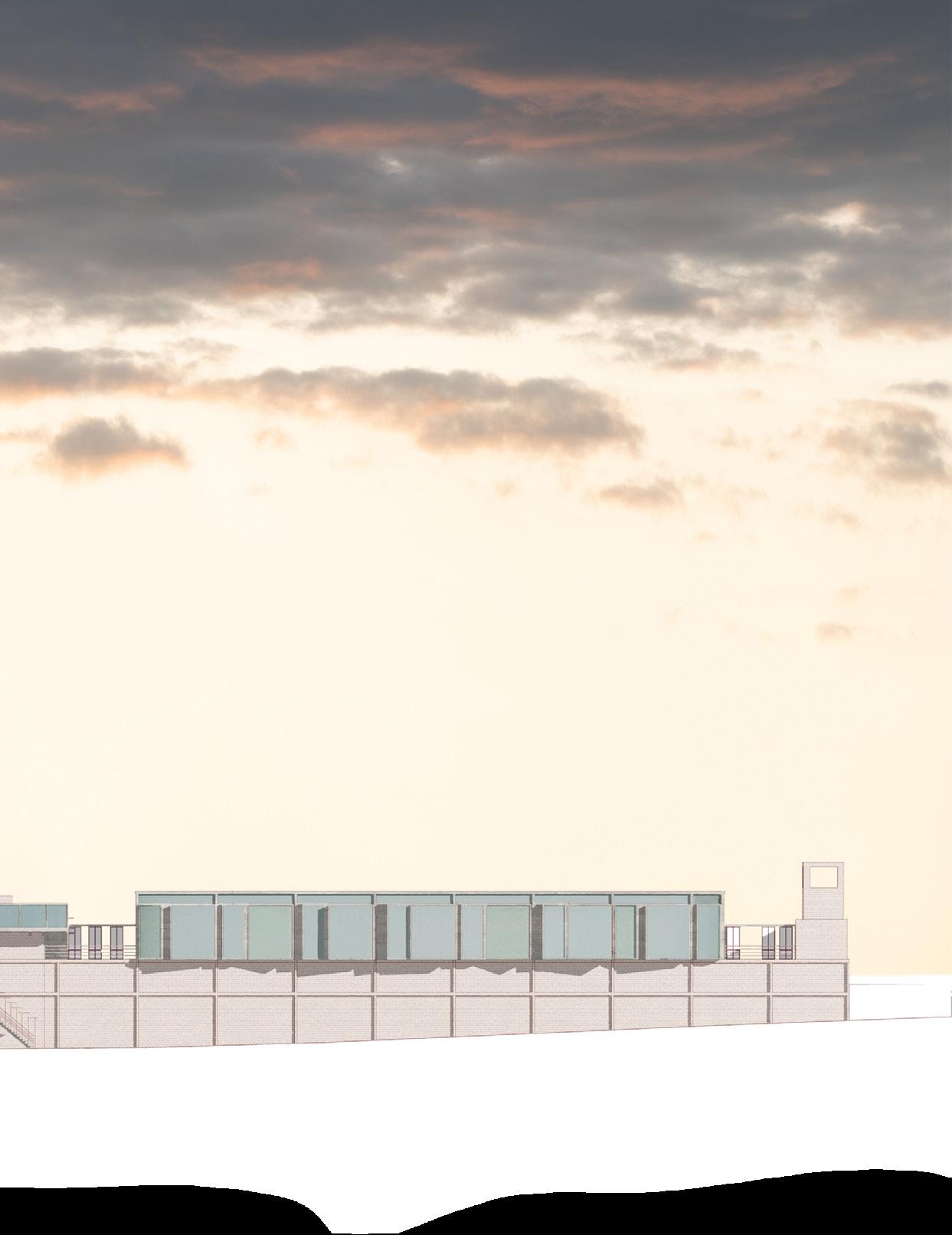
Irregular migrants that arrive in France struggle to survive. The official procedure for them to be accepted in the country is tedious and time consuming. In order for them to feel safe, they stay together and create irregular migrant camps where they live in deplorable conditions. The Saint Martin canal in the 11th Arrondissement of Paris hosts some of those camps that are frequently destroyed or moved by the police.
The utopian project 202 intends to give to the irregular migrants of the canal the opportunity for legal integration. Located on the roof of Le Point Éphémère -a multidisciplinary building- the proposal offers lessons and help from associations, as well as a temporary stay in the housing units. The project is divided into three parts, the residential and the association wings on both ends of the building, with the reception area in between the two.

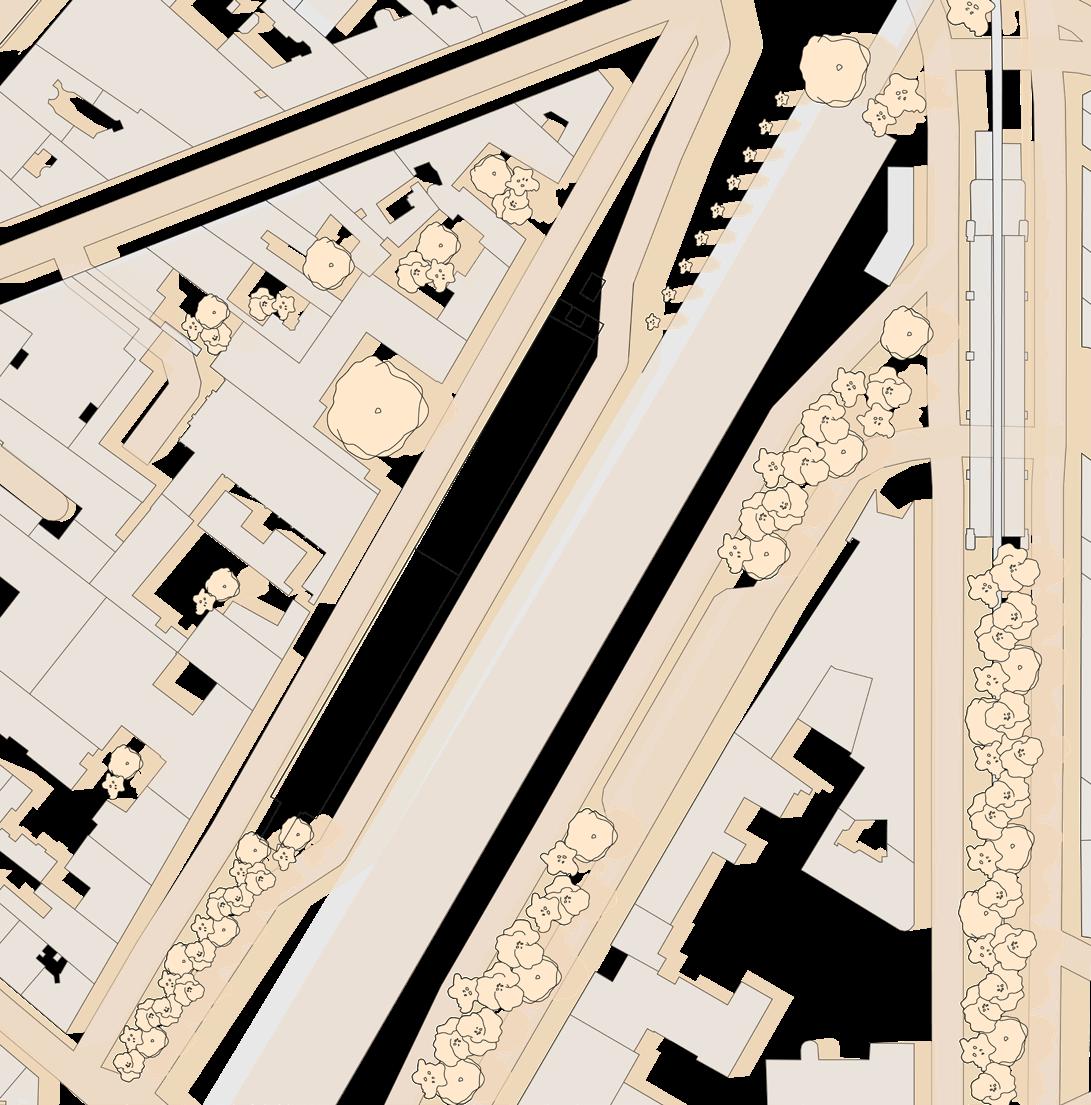
1
Main entrance Housing units

To access the 202 Building from the street. The project has 4 entrances.
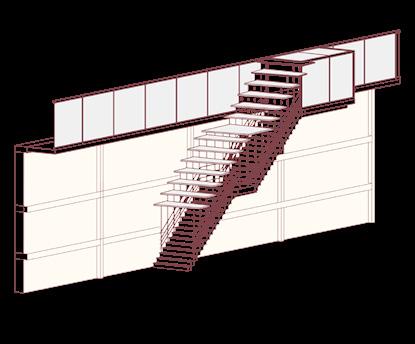
Present on both ends of the building. It offers an outdoor private place with direct access to the street.
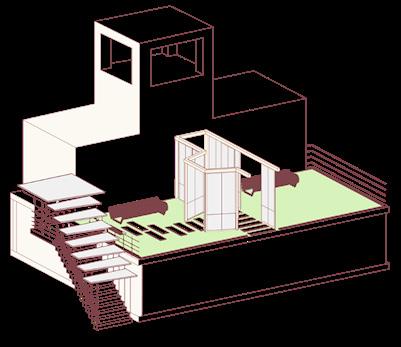
Units are compact private spaces composed of a bathroom, a cabinet for storage, a desk and a bed. All units got a different view to make it unique.
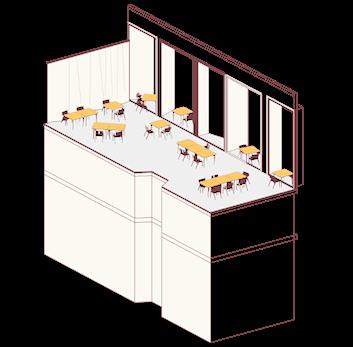
To let the residents improve their skills and knowledge independently.
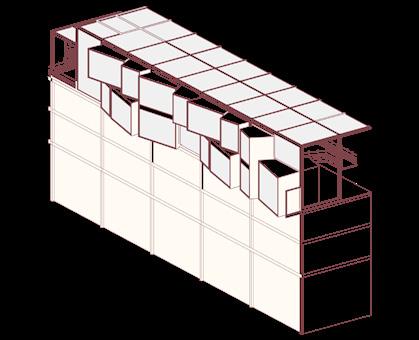
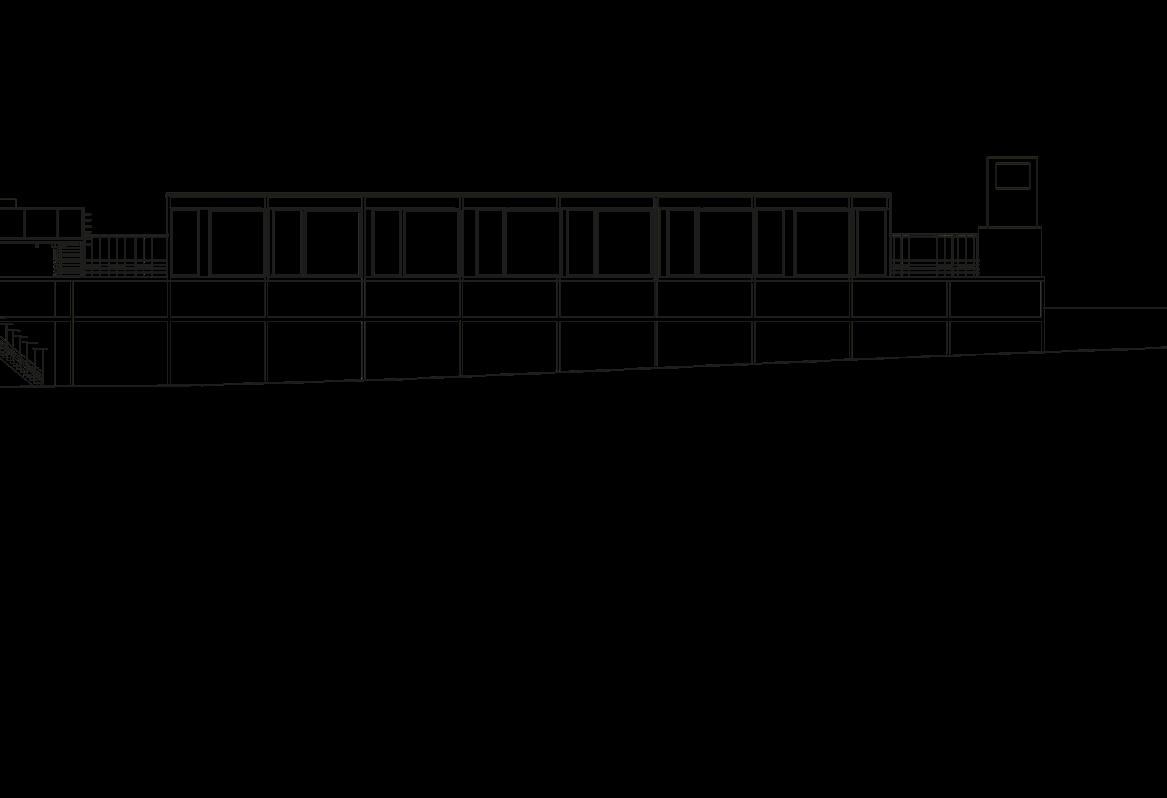
It acts as a recruitment forum every 6 months, and a relaxation and gathering place the remaining time.
A place for the migrant artisan to maintain and learn new skills during the stay in the 202 building.
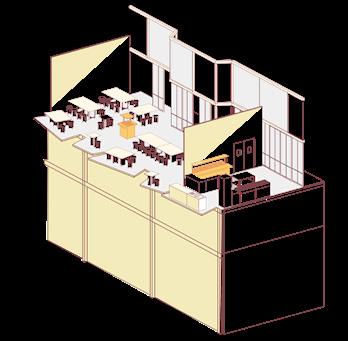
The associations cook and offer meals to the residents.
Associations give lessons to help get the migrants accepted by the French society. The rooms are modular to create an efficient shape for each lecture.

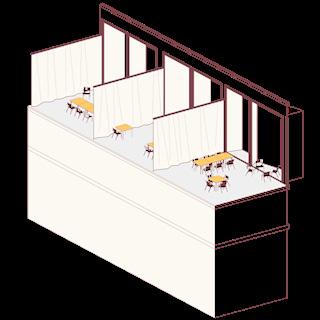
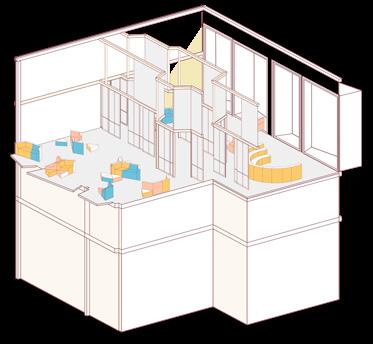
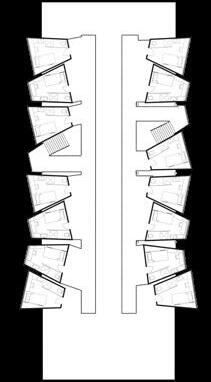
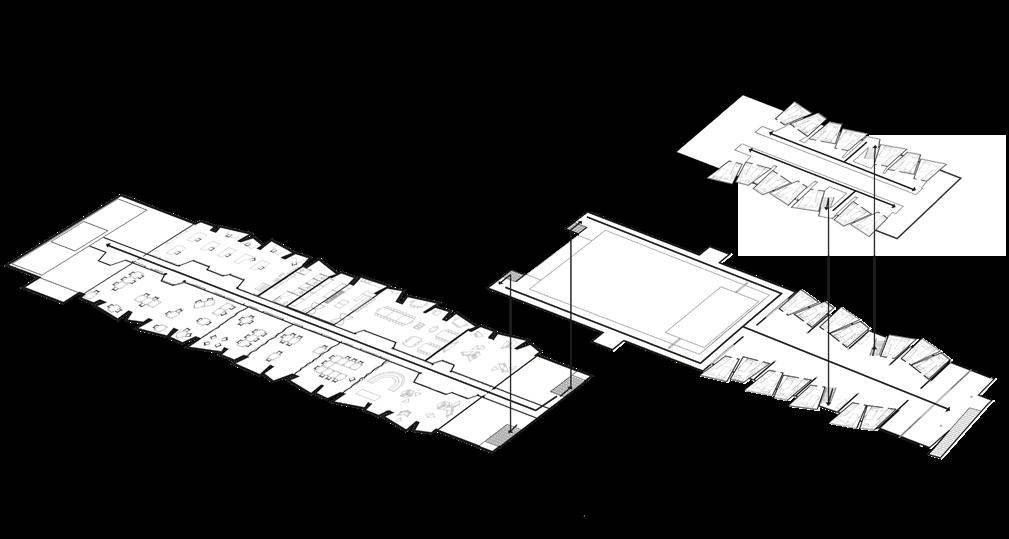
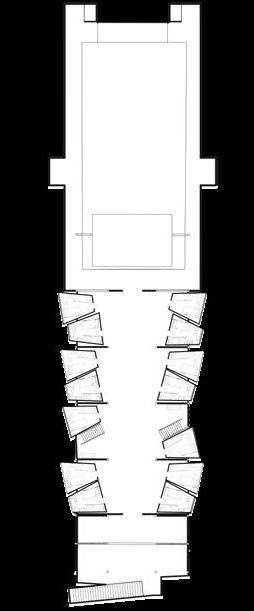

A. The garden of the associations wing
B. The corridor of the residential wing
C. The interior of a housing unit
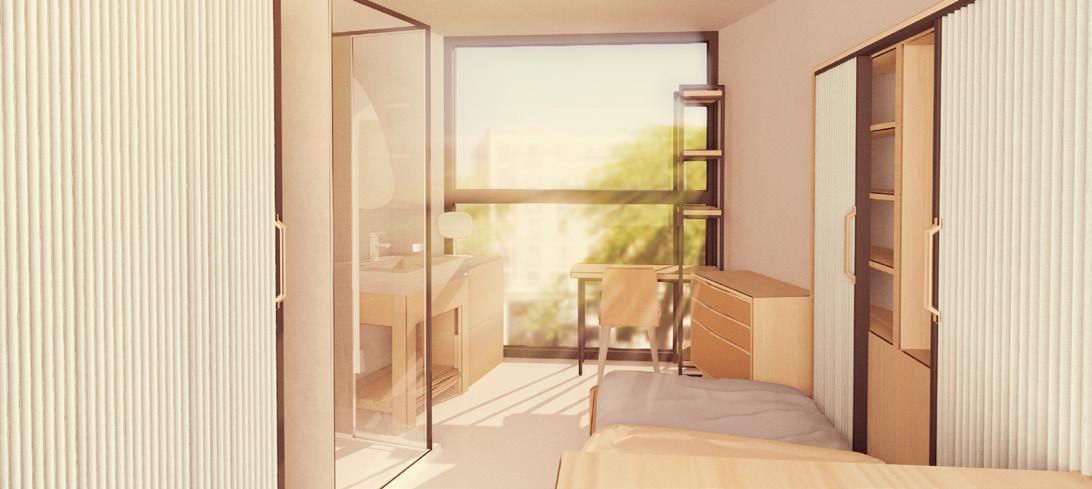

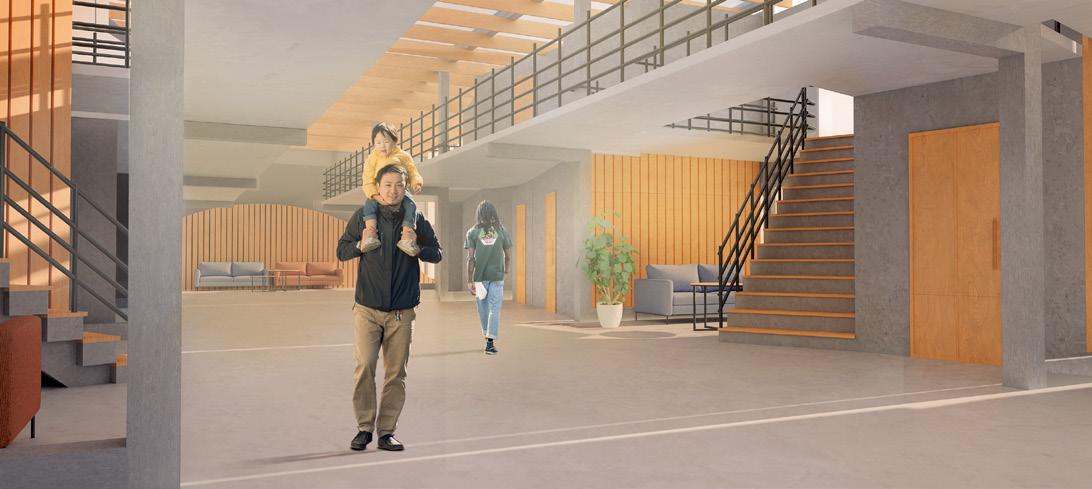



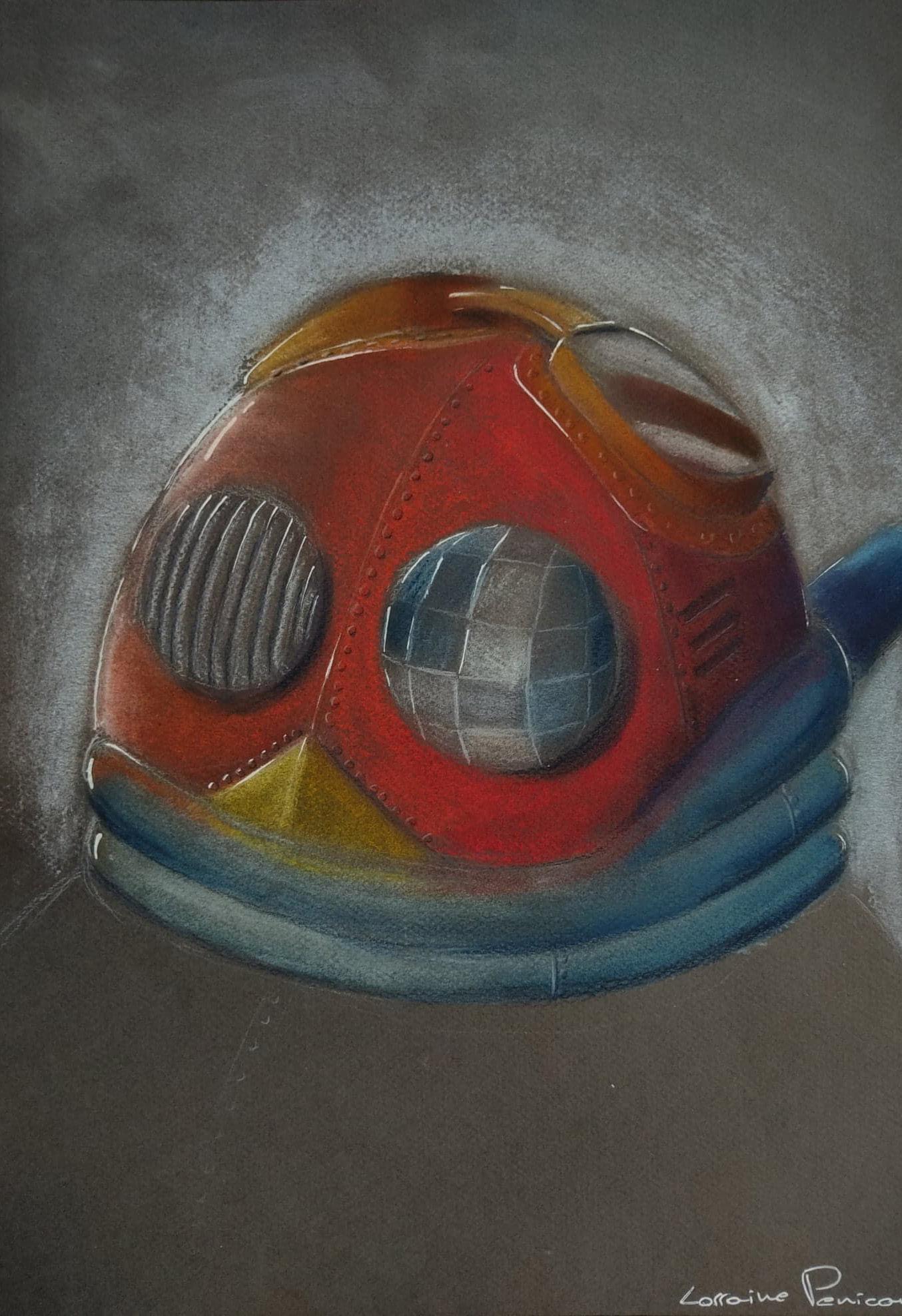
E-mail: l.penicaud@strate.design Mobile: +33 6 70 03 34 69 Address: Suresnes, France

