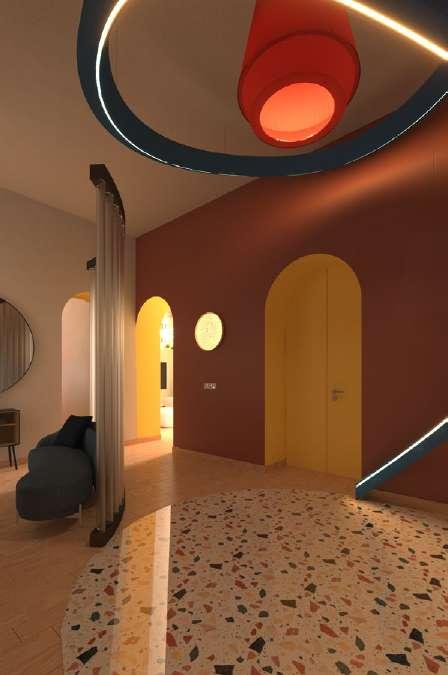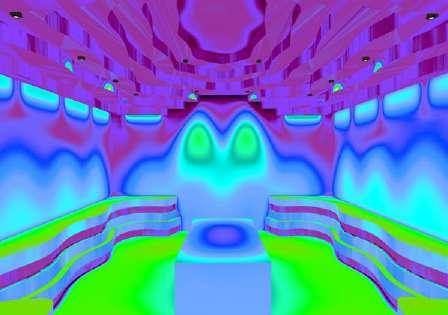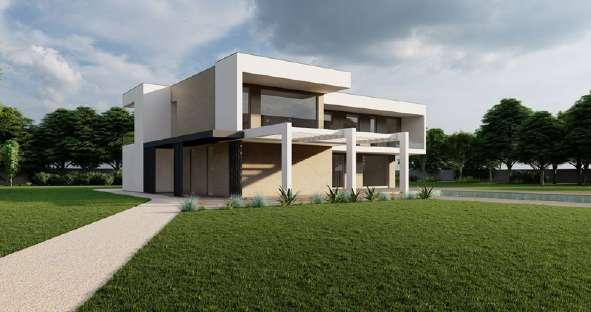Lorenzo Cappellano

EDUCATION
1) Master’s Degree in Architecture Construction City, Politecnico di Torino, 2022-present; 2) Erasmus+ Program, Bachelor’s Degree in Architecture, Escuela Técnica Superior de Arquitectura de Madrid, 2023/24;
3) Bachelor’s Degree in Architectural Sciences, Politecnico di Torino, 2019-2022; 4) Diploma in Surveying, Istituto d’Istruzione Superiore Curie Vittorini, 2014-2019.
ESPERIENZE LAVORATIVE
1) Somministratore Kappa Futur Festival, 2023/24; 2) Tirocinio Curriculare Universitario, studio associato Fabrica.Tre 2021/2022; 3) Alternanza Scuola Lavoro. studio associato Fabrica.Tre, 2018/2019; 4) Animatore, Oratorio Sant’Anna, 2013/2018.
TECHNICAL SKILLS
AutoCAD
DIALUX Evo
Adobe Illustrator
Adobe InDesign
Adobe Photoshop
Microsoft Office
IL FLUSSO CASA & MUSEO
prof. Matteo Robiglio individual project

Politecnico di Torino
prof. V. Minucciani, prof. A. Pellegrino group project

2019/2020 Politecnico di Torino
IL PONTE ESENCIA DEL BOSQUE
C. Patestos, prof. A. Monaco group project
“Esencias del bosque” es un centro de investigación y desarrollo de los efectos de las plantas del bosque en el ámbito médico y alimentario. El complejo está compuesto por cuatro estructuras pentagonales insertas en áreas incompletas, encontrando así su lugar entre la vegetación existente. Los edificios están rodeados por paredes compuestas por estantes, en los cuales crecen las plantas autóctonas. Todo el complejo está elevado con respecto al suelo, para evitar un consumo elevado y permitir que la tierra respire. Los edificios están conectados por pasarelas elevadas, permitiendo a las personas admirar la belleza con la que el complejo está rodeado.

6, unidad Lleó progetto individuale




LOCATION: TURIN, PRE-COLLINA AREA
Il Flusso
Like anything else, an architect needs a solid foundation to design and create. The goal of this Atelier was to give us the freedom to play with a simple box, allowing us to shape it volumetrically according to our imagination, and only later did we conceive the internal layout of the spaces. The philosophy behind tiny houses was crucial for us to understand the minimal requirements necessary to ensure comfort. My project is rooted in a deep study of the context in which the narrow and elongated lot is located: on one side, a busy street, and on the other, the peaceful Po riverbank. Imagining these two elements as “hot air” and “cold air,” the building I designed is defined by curved lines, shaped by air flows
that seem to clash, almost competing with one another, sculpting the structure in a quest for harmony.
Landscape and environmental aspects were not overlooked: exposure and views of the city played a fundamental role in determining the layout of the interior spaces.
Come qualsiasi cosa, anche un architetto ha bisogno di “basi” per poter ideare e creare. Lo scopo di questo Atelier è stato quello di permetterci di giocare con una scatola, cercando di realizzare volumetricamente ciò che la nostra mente plasmava, concependo solo successivamente abbiamo concepito la disposizione degli ambienti interni.
La filosofia delle tiny-houses è stata
PROF. MATTEO ROBIGLIO
STARTING LABORATORY
INDIVIDUAL PROJECT
LORENZO CAPPELLANO
un punto cruciale per poter apprendere quali sono gli ambienti minimi per assicurare il comfort.
Il progetto da me ideato vede, alla base, lo studio del contesto in cui si colloca il lotto stretto e lungo: da una parte il corso trafficato e dall’altro il Lungo Po tranquillo. Immaginando questi due elementi come “aria calda” e “aria fredda”, l’edificio da me ideato è caratterizzato da linee curve plasmate da flussi d’aria che quasi litigano tra di loro, modellando il costruito e cercando armonia.
Non sono stati trascurati gli aspetti paesaggistici e ambientali: l’esposizione e la vista sulla città sono stati di fondamentale importanza per la disposizione degli ambienti interni.

> AXONOMETRIC VIEWS & SITE CONTEXT
> NORTH ELEVATION
NORTH CROSS SECTION
> SOUTH ELEVATION
SOUTH CROSS SECTION
LOCATIONS: TURIN, SAN SALVARIO CASA & MUSEO
The project involved the renovation of a private residence in Turin and the National Etruscan Museum “Etru” in Rome. Both structures had predefined constraints in terms of envelope and structure, which we adhered to as essential boundaries. The core of the work focused on the concept of “living” architecture, with special attention to the organization of interior spaces to ensure maximum comfort and visual well-being, supported by a meticulous lighting design. For the residence, a historic building from the 1800s with a 1950s extension, we preserved the existing structural core and introduced curved walls to break the rectangular layout, giving the spaces a strong identity. In the case of the museum,
located within Villa Giulia, it was not possible to alter the existing walls. The intervention, therefore, focused on reorganizing the exhibition spaces, with lighting design aimed at enhancing the artworks while avoiding glare or visual contrast for visitors.
Ilprogetto ha coinvolto la ristrutturazione di un’abitazione privata a Torino e del Museo Nazionale Etrusco “Etru” a Roma. Entrambe le strutture presentavano vincoli predefiniti per quanto riguarda involucro e struttura, che abbiamo rispettato come limiti imprescindibili. Al centro del lavoro è stato posto il concetto di “vivere” l’architettura, con particolare attenzione all’organizzazione degli spazi interni per garantire il massimo comfort e be-
ROME, MUSEO ETRUSCO
“ HOUSE AND MUSEUM ”, 2021/2022
PROF. V. MINUCCIANI, A. PELLEGRINO
INTERIOR LABORATORY
GROUP PROJECT
L. CAPPELLANO, E. ACCORNERO

nessere visivo, supportato da una cura nella progettazione illuminotecnica. Nel caso dell’abitazione, un edificio storico del 1800 con un ampliamento degli anni ‘50, abbiamo mantenuto il nucleo strutturale esistente e introdotto pareti curve per rompere lo schema rettangolare, conferendo agli spazi una forte identità. Per il museo, situato nella Villa Giulia, non era possibile intervenire sui setti murari esistenti. L’intervento si è quindi concentrato sulla riorganizzazione degli spazi espositivi, con una progettazione luminosa volta a valorizzare le opere, evitando fenomeni di abbagliamento o contrasti visivi per i visitatori.

> AA SECTION
> BB SECTION
> DD SECTION (LEFT), CC SECTION (RIGHT)
RENDERS BY L. CAPPELLANO SOFTWARES USED: 3DS MAX, V-RAY
BEDROOM


BATHROOM
LIVING ROOM

ENTRANCE

DIALUX EVO CALCULATIONS - BATHROOM

DIALUX EVO CALCULATIONS - BEDROOM

DIALUX EVO CALCULATIONS - ENTRANCE




SEZIONE A-A’
LONGITUDINAL SECTION WITH LIGHTING FIXTURE ARRANGEMENT

FLOOR PLAN WITH LIGHTING FIXTURE ARRANGEMENT
1:200 1 PIANTA 1:200





BY L. CAPPELLANO
RENDERS
SOFTWARES USED: 3DS MAX, V-RAY
ENTRANCE TUNNEL

INTRODUCTORY GALLERY FOR THE MUSEUM ROUTE

ROOM WITH THE RELIC “THE SPOUSES”

DIALUX EVO CALCULATIONS - GALLERY FOR THE MUSEUM ROUTE


DIALUX EVO CALCULATIONS - GALLERY FOR THE MUSEUM ROUTE - TREES DETAIL


DIALUX EVO CALCULATIONS - GALLERY FOR THE MUSEUM ROUTE - FLOOR


DIALUX EVO CALCULATIONS - THE SPOUSES - COMPLETE ILLUMINATION


EDIALUX EVO CALCULATIONS - THE SPOUSES - WALLS ILLUMINATION


DIALUX EVO CALCULATIONS - THE SPOUSES - RELIC AND FLOOR ILLUMINATION


LOCATION: TORINO, PORTA SUSA
IL PONTE
“Another urban void destined to shape the city of Turin is the one in front of Porta Susa railway station. A public bridge-like building is planned for this space.”
The project area is located adjacent to the Porta Susa railway station in Turin. To understand the design outcomes, it is crucial to highlight that the requirement to create a ‘bridge’ structural system was one of the main points requested at the start of this workshop. The building does not include any underground levels, but starts at an elevation of -4.00m relative to street level, in order to ensure connection to the existing underground passageway between the plot and Turin Porta Susa station. It develops over seven above-ground flo-
ors: the first four above-ground floors are divided by a central void that compositionally splits the building into two towers of equal size. Among the required functions, in addition to creating a public building, there was the need to include a new civic library within the complex, which occupies the top three floors of the building.
“Un altro vuoto urbano destinato a plasmare la città di Torino è quello di fronte la stazione ferroviaria di Porta Susa. Si prevede l’inserimento di un edificio a ponte di natura pubblica.”
L’area di progetto sorge a ridosso della stazione ferroviaria Porta Susa di Torino. Al fine di comprendere gli esiti progettuali, è fondamentale
“THE
BRIDGE”, 2022/ 2023
PROF. C. PATESTOS, A. MONACO STRUCTURAL FORMS LABORATORY
GROUP PROJECT
L. CAPPELLANO, G. BARCA, I. ZECCHINI
evidenziare come il vincolo di realizzare un sistema strutturale ‘a ponte’ sia stato uno dei punti principali richiesti all’avvio di questo atelier. L’edificio non presenta nessun piano interrato, ma parte dalla quota di elevazione -4,00m rispetto al livello della strada, al fine di garantire il collegamento sotterraneo già presente tra il lotto e la stazione di Torino Porta Susa. Si sviluppa per sette piani fuori terra: i primi quattro piani fuori terra sono divisi da un vuoto centrale che compositivamente suddivide l’edificio in due torri di dimensioni uguali. Tra le funzioni richieste, oltre a quella di creare un edificio di natura pubblica, c’era la necessità di inserire una nuova biblioteca civica all’interno del complesso, la quale trova spazio negli ultimi tre piani dell’edificio.


CONTEXTUALIZATION WITHIN THE URBAN AREA



LOCATION: COLOMBIA, PEREIRA
ESENCIA DEL BOSQUE
The “Esencia del bosque” Research Center is an institution dedicated to studying and developing the effects of forest plants in the medical and food contexts. The architectural complex consists of four pentagonal structures set in open spaces, nestled among the existing vegetation. The buildings are surrounded by walls made of shelves, on which native plants grow. The entire complex is elevated off the ground to reduce environmental impact and allow for better soil aeration. The various buildings are connected by elevated walkways, enabling visitors to admire the surrounding beauty of the complex.
IlCentro di Ricerca “Esencias del bosque” è un’istituzione dedicata allo studio e allo sviluppo degli effetti delle piante boschive nel contesto medico e alimentare. Il complesso architettonico è costituito da quattro strutture pentagonali, inserite in spazi aperti, che trovano il loro posto tra la vegetazione preesistente. Gli edifici sono circondati da muri composti da scaffali, sui quali crescono piante autoctone. L’intero complesso è sollevato dal suolo al fine di ridurre l’impatto ambientale e permettere una migliore aerazione del terreno. I vari edifici sono collegati tramite passerelle sopraelevate, consentendo ai visitatori di ammirare la bellezza circostante del complesso.
“ESSENCE OF THE WOOD” 2023/2024
BOSQUE
PROF. BLANCA LLEÓ, PROF. JUAN ELVIRA, PROF. FER -
NANDO PINO, PROF CAMILO GARCÍA
LEV. 6 ARCHITECTURE LABORATORY, LLEÓ UNITY
INDIVIDUAL PROJECT


sala polivalente
reuniones, presentaciones, enseñanza y exposiciones
cafetería y restaurante
alimentos y bebidas derivados del bosque
laboratorios de investigación
investigación sobre los efectos de las plantas (positivos y negativos) y sus propiedades
jardín y mirador
jardin con plantas autóctonas y mirador sobre la pereira
RENDERS (ARCHICAD AND LUMION)



INTERNSHIP
VILLA SANGANO, SANGANO (TO)



The project involved the demolition of an old building to make room for a new villa on two levels, for a total of 480 sqm. The ground floor has been designed with a living area open to the garden with swimming pool, two garages and two guest rooms, offering functionality and hospitality.
On the upper floor is the main apartment, with a spacious living area that opens onto a large terrace. This level also includes four bathrooms, three bedrooms, a children’s living room and laundry, ensuring an optimal organization of spaces for everyday life.
The project, carried out for a construction company, involved the demolition of an existing building in favour of the new condominium consisting of: 5 units and garage. The units, each of about 90sqm, are composed of: 2 bedrooms, living area and bathroom. All offer an outdoor area towards the valley.
NEW SCHOOL COMPLEX, PUBLIC COMPETITION, VINOVO (TO)


Theproject, developed following a public competition launched by the Municipality of Vinovo, involved the construction of a new school complex between the railway and the sports fields. The school is distinguished by the wide open spaces, designed to ensure the usability of the environments even outside school hours. The corridors and common areas are designed to become places of collective meeting and study, promoting a higher quality of school life and encouraging the development of group dynamics among students.

