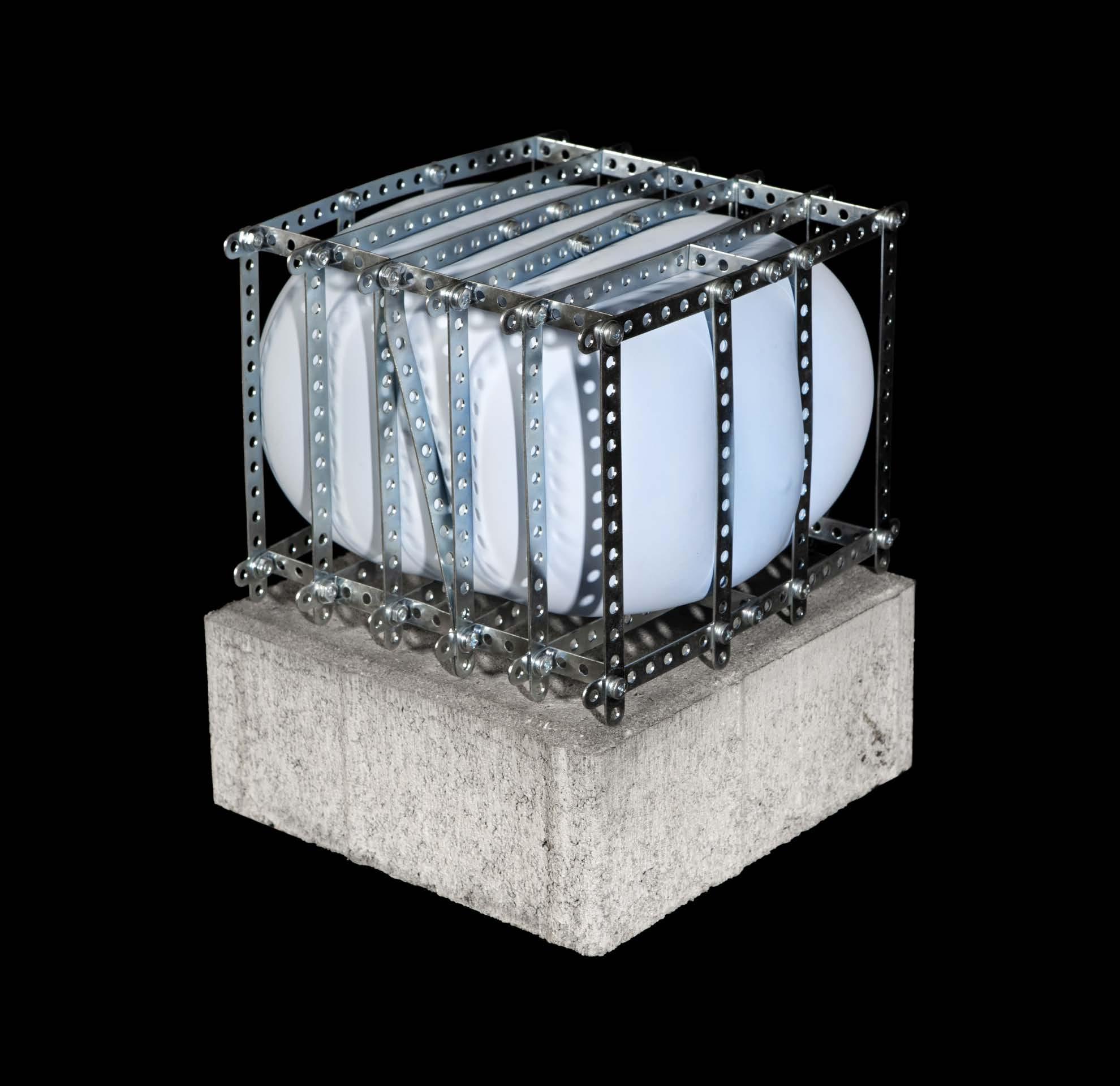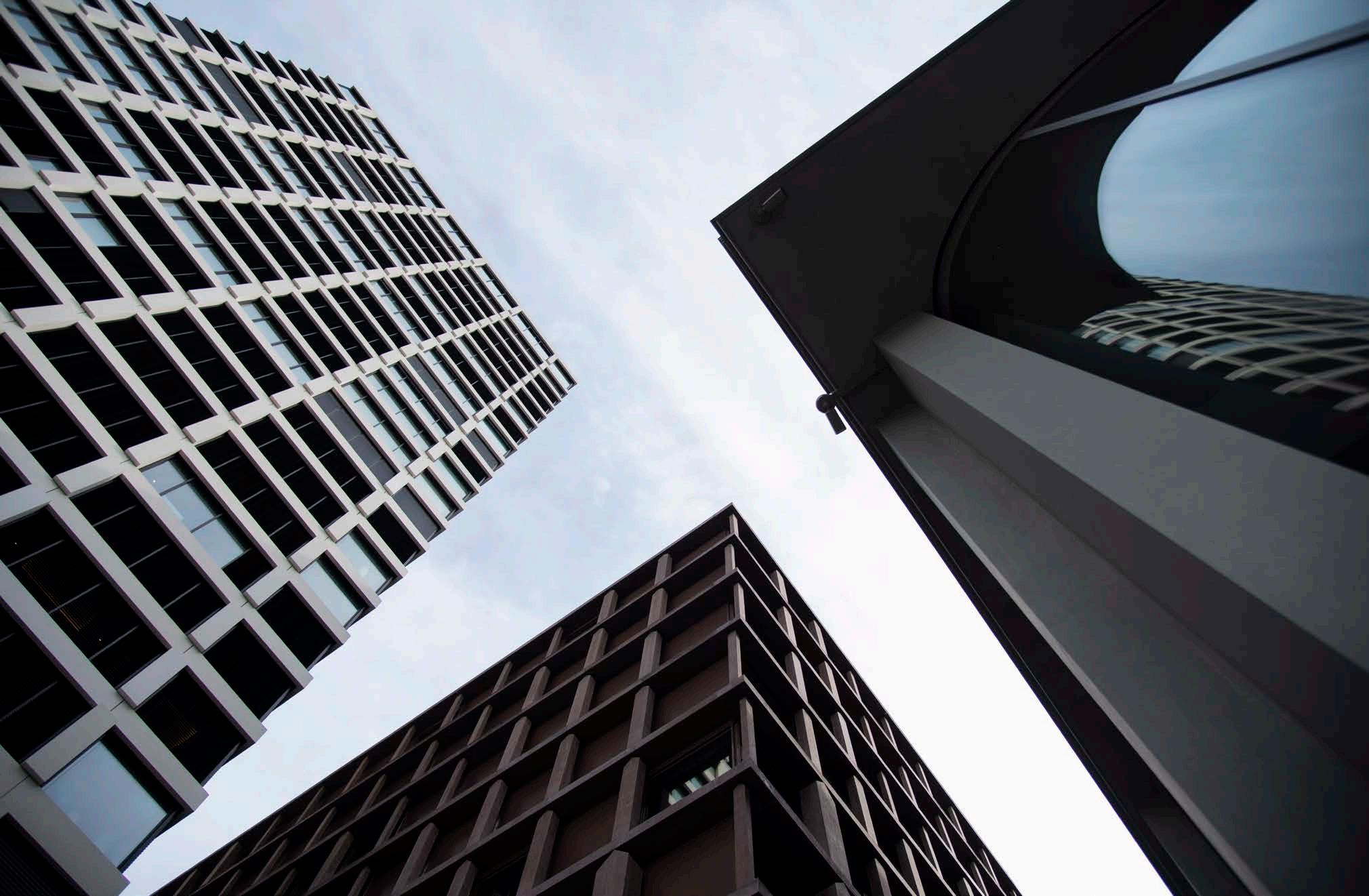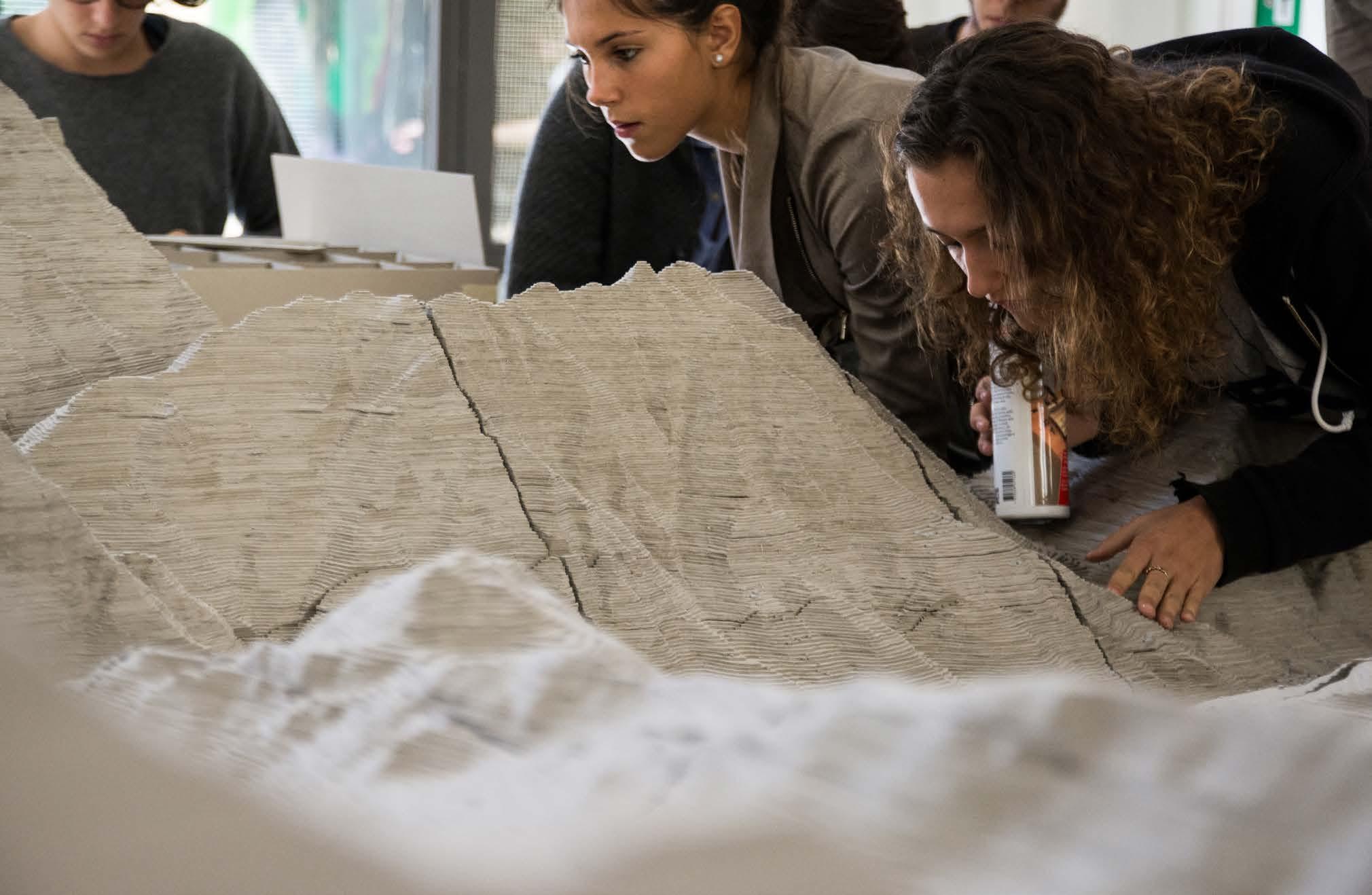folio port
se lected works 2016-2022

education
workshops
Scientific high school, G. B. Quadri Vicenza, Italy
University of Verona Bachelor in Medicine and Surgery Verona, Italy
Accademia di Architettura di Mendrisio Bachelor in Architecture Mendrisio, Switzerland
Bac I Bac II Bac III Mas I Mas II diploma
atelier M. Botta - prof. P. Canevascini
atelier W. Angonese atelier C. Guedes atelier M. Pedrozzi
Accademia di Architettura di Mendrisio Master in Architecture Mendrisio, Switzerland
atelier F. & M. Aires Mateus atelier Q. Miller atelier M. Petzet atelier M. Petzet
OSA (Organizzazione Studenti Accademia) directional member and official photographer
“Filming Architecture” with: Ila Beka (Paris, Venice) Mendrisio, Switzerland
“Quick and Easy” with: Anna Maclever-ek & Axel Chevrolet (Zurich) Mendrisio, Switzerland
“Learning from the images” with: Filippo Bolognese (Milan) Mendrisio, Switzerland
“Building stories” with: 8000.agency (Zurich, Lausanne) Mendrisio, Switzerland
experiences
BfK (Büro für Konstruktivismus) 12 months internship Berlin, Germany
Quaderno 08 “Scuola media Losone, 1972-1974” Mendrisio Academy Press
Architektur in Gebrauch 07 “Bagan” Büro für Konstruktivismus
Architektur in Gebrauch 08 “Berliner Bäume - Eine Bestandsaufnahme” Büro für Konstruktivismus
“140 modi di piegare la carta” Milan Design Week Casabella’s stand, Milan
“Licht Luft Scheiße - Über Natur” with: Büro für Konstruktivismus Botanical Garden and Botanical Museum, Berlin
“Paint, also known as Blood” with: Büro für Konstruktivismus Museum of Modern Art, Warsaw native language
proficient user certificate of advanced English - C1 level Chambridge University indipendent user very fluent in speaking and reading basic user fluent in writing and reading
suite (Photoshop, Illustrator, InDesign, Premiere)
ArchiCAD, AutoCAD, Vectorworks
3D Maxwell Render, TwinMotion
selected projects diploma Mas II Mas I Mas I
“Magasin 4”
From Brussels with Love (Bruxelles, Belgium) atelier Muck Petzet
“Community Factory”
Revisiting Varese (Varese, Italy) atelier Muck Petzet
“Continuity”
A Library (Basel, Switzerland) atelier Quintus Miller
“Structural Gradient”
Open Architecture (Basel, Switzerland) atelier Francisco & Manuel Aires Mateus
Bac III Bac II Bac II
“Daras-sina’ah”
Há Mar - Matosinhos harbour (Oporto, Portugal) atelier Cristina Guedes
“Living in Jemaa el-Fna”
Housing in Marrakech (Marrakech, Morocco) atelier Walter Angonese
“House in the forest” 50 sqm residential building (Vicenza, Italy) atelier Walter Angonese
personal photography
“Broken Bell Tower”
A new bell for my house (Mendrisio, Switzerland) personal project
“Tief of light”
A collection of sights personal project
MAGASIN 4
From Brussels with Love
Bruxelles, Belgium
Atelier Muck Petzet
diploma 2022
The idea of the diploma itself consists in a sort of challenge for the student: to make a new proposal to an actual com petition going on in the city of Bruxells. The site and the program are both given, inviting the student to design so mething both innovative and feasible.
The topic given to Atelier Petzet was the club, while each student had a specific and unique site.
The competition I was given already consists in a music club. For the past 30 years, Magasin 4 has in fact brought alternative music events to the neighbourhood. They are now forced to move, and an empty plot in front of the Canal has been allocated to them by the City of Brussels.
The construction must be both fast and reversible. Cement, metal, and other building materials are the economic prota gonists of the activities that animate the harbour. A plinth of precast concrete elements is laid on the site, outlining three tunnels. Over it, a large metal scaffolding structure rises in the form of a rectangular box. Inside of it is placed an in flatable balloon, changing its own aspect while adapting to the surrounding cage.
The building lies between permanence and temporality, it is a cultural celebration of construction: construction as tool, means and goal. It’s a big game whose only rule is to in vent new possibilities and imagine new scenarios.




 street elevation, the music club
inside view, the tunnel bar
street elevation, the music club
inside view, the tunnel bar
COMMUNITY FACTORY
Revisiting Varese
Varese, Italy
Atelier Muck Petzet
fall semester 2021
in pair with Diego Heras
The chosen site - Aeronautica Macchi – consists in one of the main characters of the industrial history of Italy. Aban doned since 1993, it is composed by about 20 different buildings of different industrial typologies.
In 2020 the factory finally found a private buyer and an investor: it is Tigros S.p.A., which proposes a project for a supermarket implying the demolition of the entire complex. Residents, public administration and different local and national associations are manifesting their disappointment. The strategy is therefore to provide the demanded activities while keeping the site as it is today, immediately satisfying the economic needs of the owner and the investor and then making the rest of the site available for the public. Aermac chi can then become the occasion for a public legitimate cultural re-appropriation of the local identity, while remai ning part of a bigger economic system.
Starting with the buildings which are in the best conserva tion state, it is possible to immediately activate the site with a limited amount of money. Those first hangars will host the Tigros’ supermarket, parking lots and some sport facilities. With the money coming from the activators, it’ll be possible to renovate the rest of the site, making it available at low rents thanks to the income, which will gradually increase.






 outside view, open air common spaces
inside view, Tigros’ hangar
outside view, open air common spaces
inside view, Tigros’ hangar
exploded plan, pre-existence
TIGROS
TIGROS
TIGROS
section, Tigros’ hangar with offices and shopping facilities
section, Tigros’ hangar with open air common spaces
section, garage hangar with sport hangar and ecutaional hangar
exploded plan, yellow-red intervention
exploded plan, final situation


CONTINUITY A Library
Basel, Switzerland
Atelier Quintus Miller spring semester 2021
in pair with Gloria Bassotti
The Bernoullianum is a building sited in Basel, house of head of the conservation of the largest Swiss ancient books collection.
The University of the city is currently asking for a new expansion of the building, in order to host a new public library, as well as an enormous archive for the ancient bo oks. It must be able to conserve, give access and restore hundreds of volumes from the middle ages.
The project aims to offer all the requested spaces while conserving the original building as an historical presence. The result is a new whole building, composed by both the pre-existence and the expansion working together. This is valid both from the functional, the typological and the for mal point of view.
Not only the project wants to keep, but also tries to restore the original court inside of the Bernoullianum. This space becomes the living center of a new entity: it’s the big public library.
Above and around it are the spaces for the workers, who can directly partecipate the common life of the library. Underneath is the biggest archive of the city.

 street elevation, the conjunction between Bernouliianum and the new library
outside view, the new library
street elevation, the conjunction between Bernouliianum and the new library
outside view, the new library






plan, second floor
plan, ground floor
plan, second underground floor
STRUCTURAL GRADIENT
Open Architecture
Atelier Francisco & Manuel
Open architecture is not only the topic of the semester, but a paradigm in itself: buildings with no program, not respon ding to any specific programmatic need, but instead infra structures for life
The site I chose lies in between St. Johanns Park and the Rein, close to the border with France and Germany.The aim is to propose a new direction to the developement of the city: the river
At the same time, there’s the desire to offer to the city a surface in direct connection with the water. The resulting structure consists in a fluid grid of metal ver tical elements: the light between the columns doubles with the distance from the shore. As the distance between the bearing elements increase, the same happens to their di mensions, which follow the same structural logic. The resulting structure dscribes spaces of different di mensions, useful for different possibile needs. For the very same reason the inner partitions of the building are repre sented as curtains: users will be able to quickly adapt the space to different functions
It will be in fact possibile to reach different configurations: from an organic system of many closed spaces, to an open and fluid big open space.


plan, groundfloor




DARAS-SINA’AH
Há Mar - Matosinhos harbourOporto, Portugal
Atelier Cristina Guedes
fall semester 2019
in pair with Diego Heras
Daras-sina’ah is an arab word standing for house of craft
The Venetian, throughtout the Middle Age, had close rela tionships with the Bizantine world, from which they took the termin as their own. They were inventing what they used to call the Arsenal.
The Arsenal is born as a difensive structure built to protect an enclosed portion of water: the Darsena. This is indeed the house of the boats (which can freely be organized in the middle of it) and of all the activities linked to them. Through the design of this new body of water, we are trying to take the sea back to the city.
Still, we want a neat threshold between the private activities of the harbour and the public: this is in fact our defensive wall.
Above it is the public catwalk: an elevated path from which the public can take a look to all the different activities going on in the port, without inferfering with them. We kind of con sider it as our museum.
Through this catwalk the visitor can in fact have a look over the complex system which regulates the life of the fisher men, which was carefully designed in order to efficiently accomodate the different functions.

 outside view, the entrance
outside view, the “darsena”
outside view, the entrance
outside view, the “darsena”
LIVING IN JEMAA EL-FNA
Housing in Marrakech Marrakech, Morocco
Atelier Walter Angonese spring semester 2018
During this spring semester, the students had to tackle a territory and an ancient culture that is completely new and unexplored to most of us.
The given site lies in Marrakech, a city that encompasses a series of micro-context and issues that other cities - not just the easter ones - are facing nowadays.
The project site is the central square of Marrakech: Jmaa el-fna. The main issues are mostly linked to social themes, even just to understand how and why to built in such a uni que place.
The design idea begins with the intuition about the funcio nality of the project.
The project tries to offer the space for a covered food market (an aspect very linked to the use of the place nowadays). Above the market rise the housing, the main request for the exercise. The project keeps following the main theme of the year: the inhabited structure.
first floor plan, rooftop view


HOUSE IN THE FOREST
50 sqm residential building
Vicenza, Italy
Atelier Walter Angonese
fall semester 2017
The topic chosen for the first year is the inhabitated structu re, which spaces between the physical and cultural dimen sion of any level of architecture: an experiment that seeks to restore awareness of tectonic, cultural, social and lexical aspects of architecture.
All of this in about 50 sq m of living space. The choise of the site for the project was left to the studen ts: a place of his/her konwledge or memory. This way the student already possessed the main and basilar instrument to understand how to operate in the specific site.
I chose my own city - Vicenza - and more precisely a hill which lays just between the historic urban center and the open farmland.
The first idea for the project was to create a floating roof to get protected while enjoying the natural surrounding. The project then developed in its structural terms, trying follow the lexicon and the pohetic of the trees and the hillsi de through this process.
elevation, view from south plan, groundfloor

 model, surrounding situation (cardboard, foam and mortar)
inside view, photomodel (cardboard, foam and printed textures on papaer)
model, surrounding situation (cardboard, foam and mortar)
inside view, photomodel (cardboard, foam and printed textures on papaer)
BROKEN BELL TOWER
A new bell for my house
Mendrisio, Switzerland
personal project
spring semester 2020
Not really much to say about it.
During covid times, when all the shops are closed and your doorbell is broken, you need to use what is already around you. More or less.
Some friends and I had a project for a little wooden tower from Atelier Pedrozzi’s semester, some wood, and quite a lot of free time.
At that point we only needed to sneak into a waste dump, find the right objects and get back home.
We focused on the materials, the constructive details, ba lance and sound quality. A simple but effective system of cables let the user play the bell directly from the street. The material of the sound source was then foundamental: silver, with its long and crystel-clear resonation, let the sound pro pagate and resonate for many seconds after hitting it.
It has become a game for the children of the neighborho od, a curiosity for their parents.
Et voilà, les jeux sont faits.





TIEF OF LIGHT
A collection of sights
photography
To photograph is a sensual phenomenon through which we enact experience itself.
We carry this experience around everyday of our life: it becomes our very self. We constantly keep stealing from the world which surrounds us in order to define - each time more precisely - our opinions, our interests and our mind in general.
Photography has a particular power in this sense. The me dium, within anyone’s reach, teach us an important lesson: if we steal, it is to give back a proper image of ourself, or something, to offer that experience to others. The brief collection that follows is nothing more than an in significant fraction of the pictures I’ve taken and collected. Most of all, it is not the portion I’m proud of, nor the one I feel a sense of direct connection with.
This sequence of images can nevertheless evocate a se ries of themes, capacities or interests of mine, through whi ch one can try to start knowing me better.
The collection tries to span as widely as possible: places I’ve seen, architectures that caught my attention, models I’ve made, projects I took part to, details, experiments, hap penings.

 personal project, library in Basel, photomodel (cardboard, foam and printed textures on paper) march 2021, Mendrisio, Switzerland
personal project, library in Basel, photomodel (cardboard, foam and printed textures on paper) march 2021, Mendrisio, Switzerland

 Atelier Blumer (Bac I), Ichthyosaurs, 1:1 scale model (wooden cubes and metal support) may 2017, Mendrisio, Switzerland
OSA Conference, Andrea Zanderigo (Baukuh) may 2022, Mendrisio, Switzerland digital Nikon D710 digital Nikon D7100
Atelier Blumer (Bac I), Ichthyosaurs, 1:1 scale model (wooden cubes and metal support) may 2017, Mendrisio, Switzerland
OSA Conference, Andrea Zanderigo (Baukuh) may 2022, Mendrisio, Switzerland digital Nikon D710 digital Nikon D7100

 Skogskyrkogården, Gunnar Asplund and Sigurd Lewerentz, 1917 march 2017, Stockholm, Sweden analog
Rollei
Skogskyrkogården, Gunnar Asplund and Sigurd Lewerentz, 1917 march 2017, Stockholm, Sweden analog
Rollei

 Baloise Platz, Miller & Maranta, Valerio Olgiati and Diener & Diener, 2020 september 2020, Basel, Switzerland
Atelier Botta (Bac I), Valle di Blenio, territorial model (cardboard) october 2016, Mendrisio, Switzerland
digital Nikon D710 digital Nikon D7100
Baloise Platz, Miller & Maranta, Valerio Olgiati and Diener & Diener, 2020 september 2020, Basel, Switzerland
Atelier Botta (Bac I), Valle di Blenio, territorial model (cardboard) october 2016, Mendrisio, Switzerland
digital Nikon D710 digital Nikon D7100


 Télouet’s Qasba, 1860 march 2018, Télouet, Morocco analog Voigtlander VSL1 - Kodak Portra 160
Télouet’s Qasba, 1860 march 2018, Télouet, Morocco analog Voigtlander VSL1 - Kodak Portra 160


 Bamberger Dom St. Peter und St. Georg, 1012 july 2019, Bamberg, Germany
Marrakech’s Tanneries march 2018, Marrakech, Morocco
Bamberger Dom St. Peter und St. Georg, 1012 july 2019, Bamberg, Germany
Marrakech’s Tanneries march 2018, Marrakech, Morocco
folio port
se
