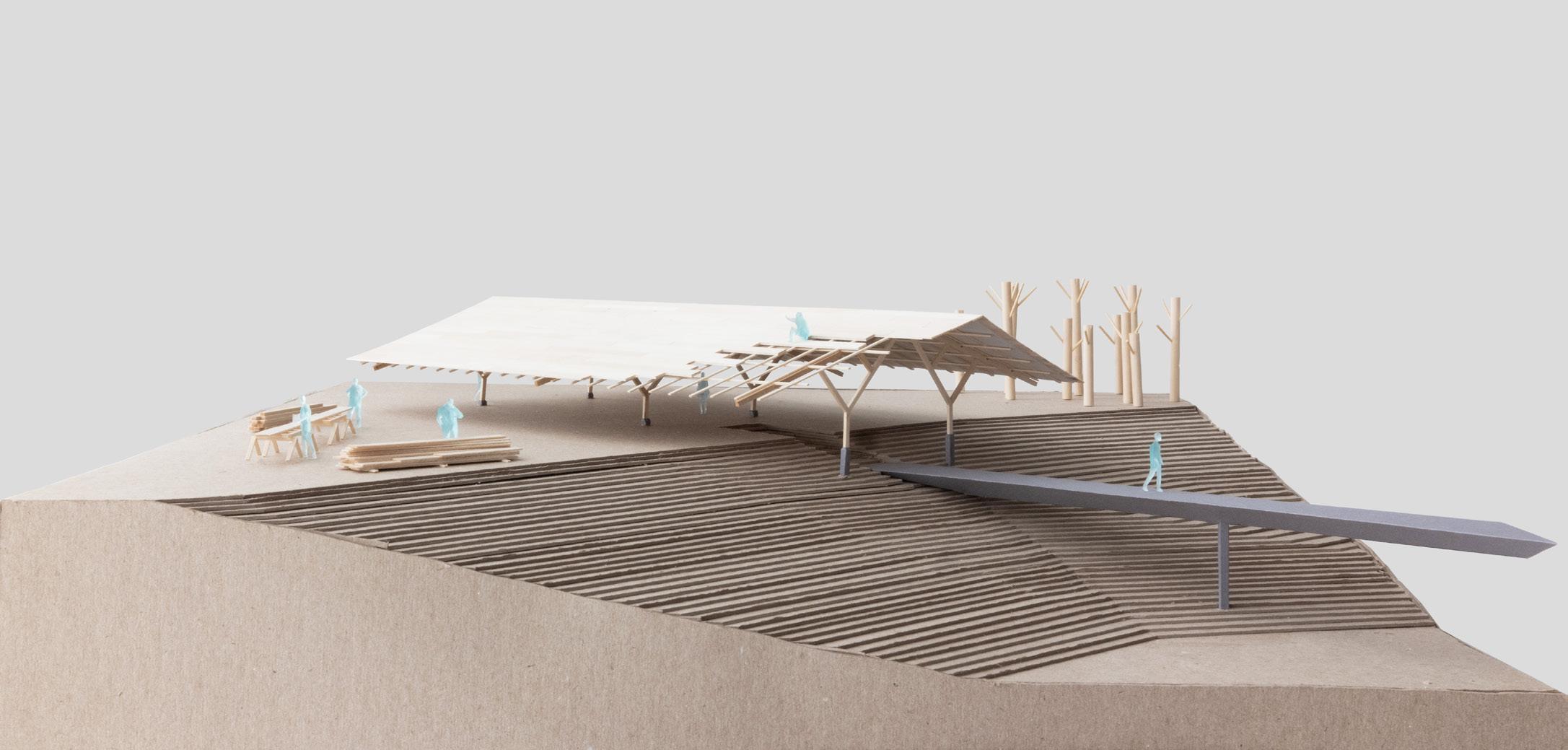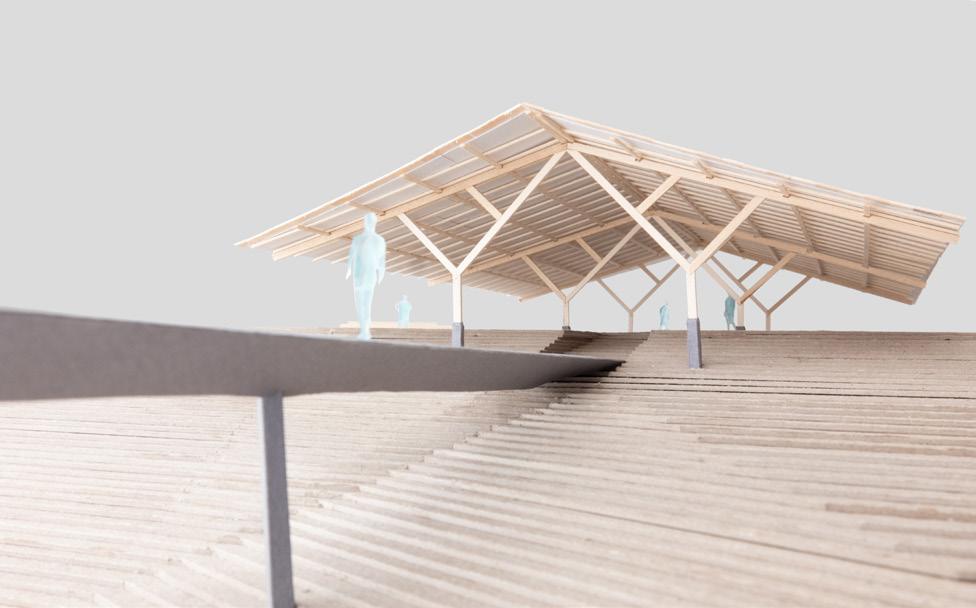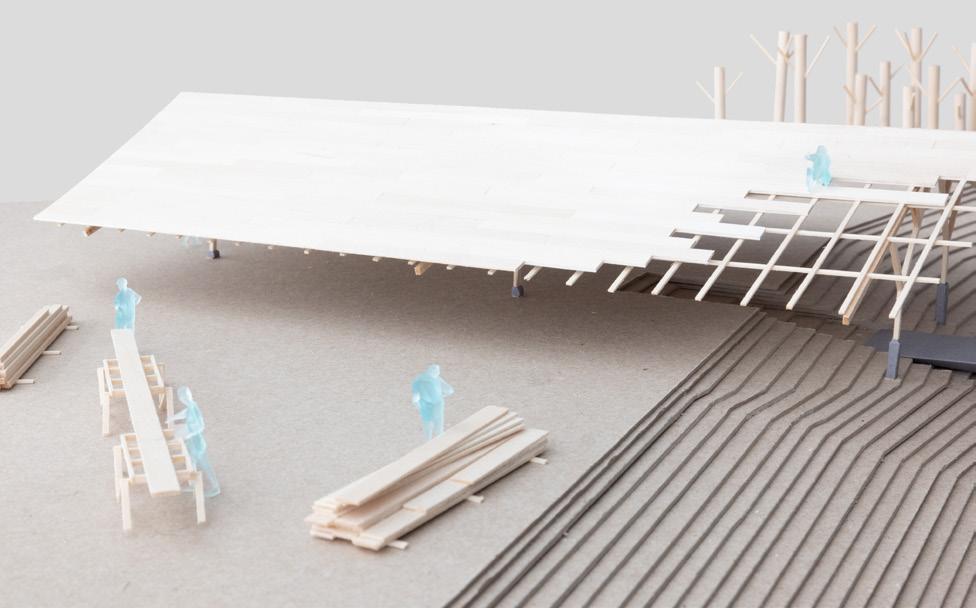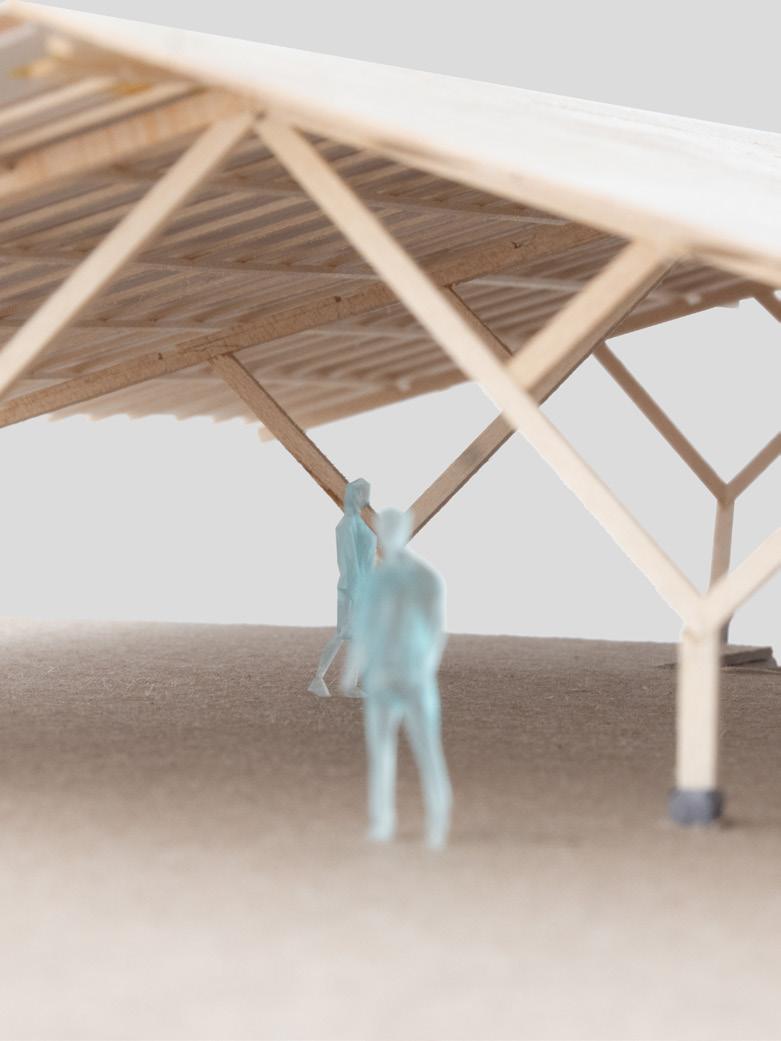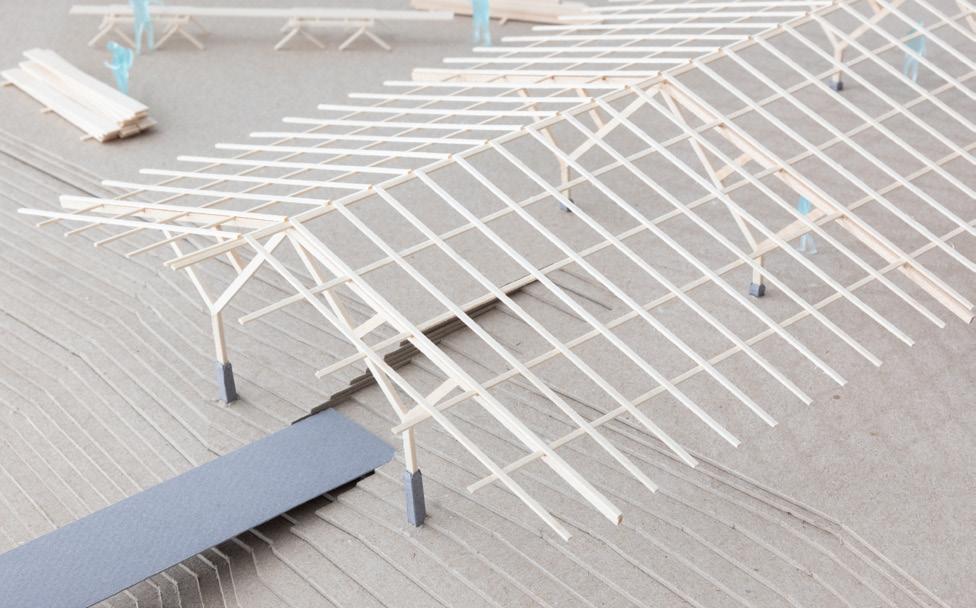An Opening Statement + Forming Values..........
During my undergraduate education, I sought to explore and investigate new ideas in a way I had never done before. Through an independent honors studio thesis, design studios, essays for history and elective courses, as well as creative electives, I better understood my interests and values and what I wish to focus on with my architectural education. Upon reflection, the constant force that emerged throughout all my work has been the desire to challenge precedents and orthodoxies through design, with every design brief being an opportunity to envision a new future.
Within these pages is a concentration of interests, aesthetics, and objectives, all united by this constant force, and through this constant, I drive myself forward to interrogate, theorize, and imagine. I see my graduate school education as an opportunity to shatter my graphical habits, my ways of thinking, and my idea of architecture as a way to become a better architect and citizen. A series of core values have further bolstered this constant throughout these projects, specific interests and ideas that pull me forward and demand further investigation. This work is nowhere near definitive or complete, but it is a snapshot of my current development and a vision for the future, a future that demands radical thinking and one that I am optimistic to partake in.
Sincerely, Avery Moric
User Agency
Built environments must give agency to those who visit, occupy, and live within them. By embracing spontaneity and unforeseen accommodations, the space can grow to become more effective and evolve into something entirely different.
Architecture as a Verb
Rigid architecture and monuments are destined to withstand time instead of flow with it. Treating architecture as a verb allows greater flexibility in purpose, form, function, and meaning. Through this redefinition, architecture becomes a living experience of rituals, traditions, and behaviors that may withstand and propagate further than a static structure.
A Force for Change
Architecture’s broadening scope allows it to function as a tool for change on individual and systematic scales. Architecture should strive to tackle institutional problems and questions and provide meaningful experiences to users that are carried with them throughout other facets of their lives.
Redefining the Anthropocene
Our built environments must address the climate crisis by redefining our place in this world, from that of a harvester to a resident. This begins through materiality and climate systems, but it must expand into seeing architecture at a planetary timescale and the accommodation of non-human and posthuman users.
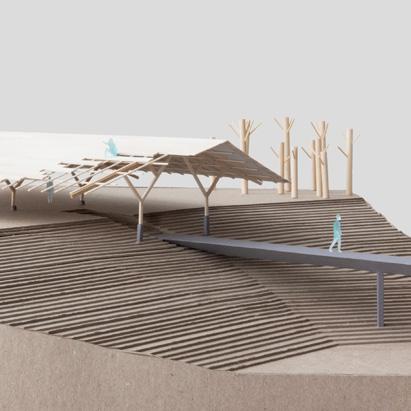
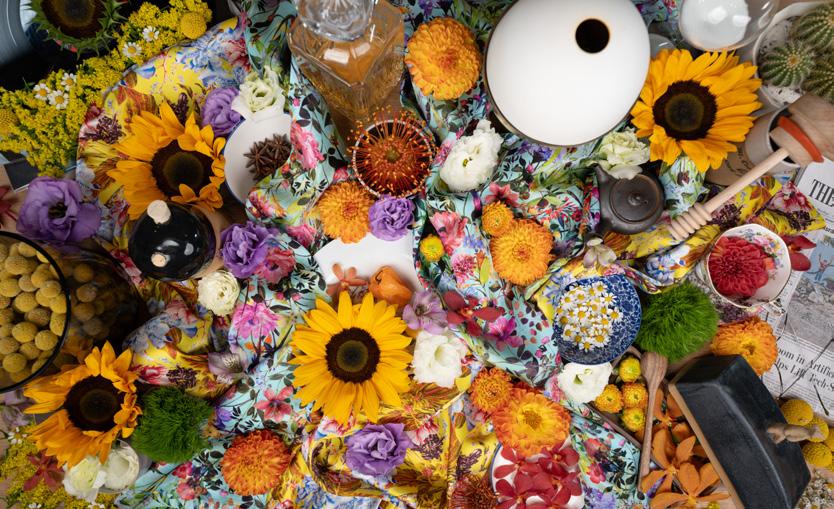
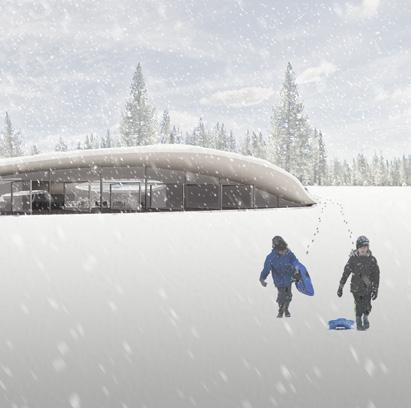
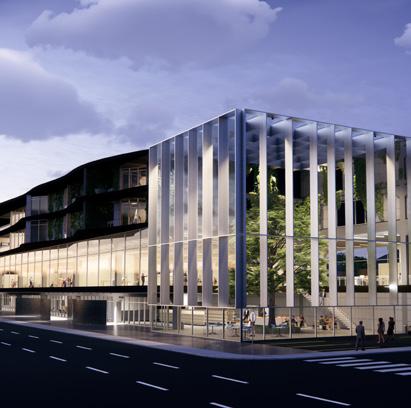
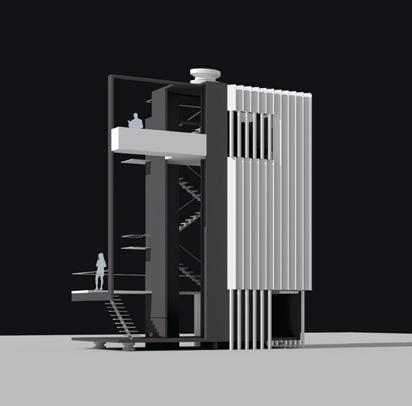
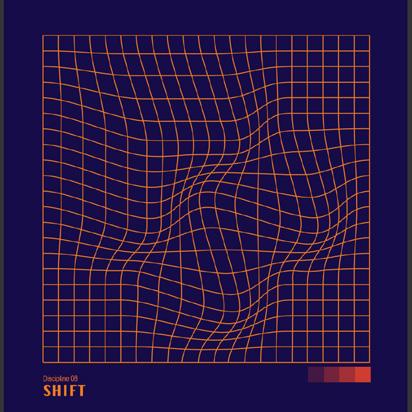
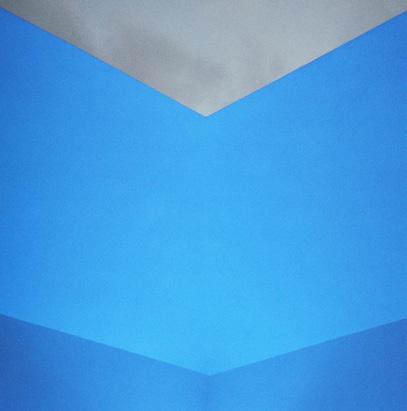
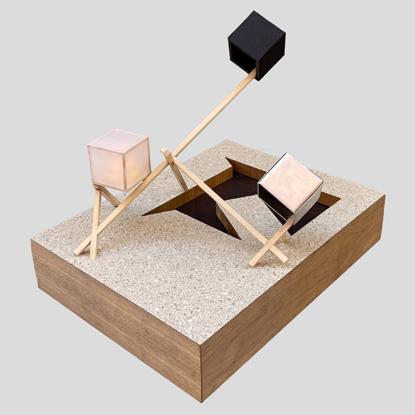
Towards A New Monumentality
How can architecture adapt the physical monument for a digital and post-humanist design future?
Term: Fall 2022 - Spring 2023
Duration: 39 Weeks
Director: Profesor Max Underwood
Reader: Professor Renata Hejduk PHD
Reviewer: Professor Jim Williamson Design Excellence Award
Towards A New Monumentality explores the future role of monuments and monumentality, such as physical form, supported rituals, and programmatic evolution within human history and future context. Firstly, an understanding of monumentality from pre-history to modernity is established, culminating with an analysis of monumentality’s positive and negative attributes and the understanding that monumentality is presently facing a crisis of representation, relevance, and message.
From this understanding, a set of modifications to monumentality are proposed and tested through four speculative future scenarios spanning a millennium. The four narratives begin with an inciting archetype of either Growth, Decline, Discipline, or Transform. Across the timeline, events corresponding to different archetypes occur, allowing for each timeline to move through all four archetypes. A monument is designed at the beginning of each narrative, and as events occur and populations change, the monument’s design, purpose, and importance evolve. Each narrative features five events ranging between one and two pages of narrative text and a 3D model of the monument and the events described within the narrative. Through this design and narrative exercise, a series of conclusions emerge across all the narratives, with these points forming the backbone for constructing monuments and megastructures of the present, future, and future-past.
Growth
A future where continued, or renewed, economic, social, or political growth occurs.
Decline
A collapse of society and norms that leads to a substantially lower quality of life and society.
Discipline
As a Decline begins, systems or rituals are put in place to mitigate the decline.
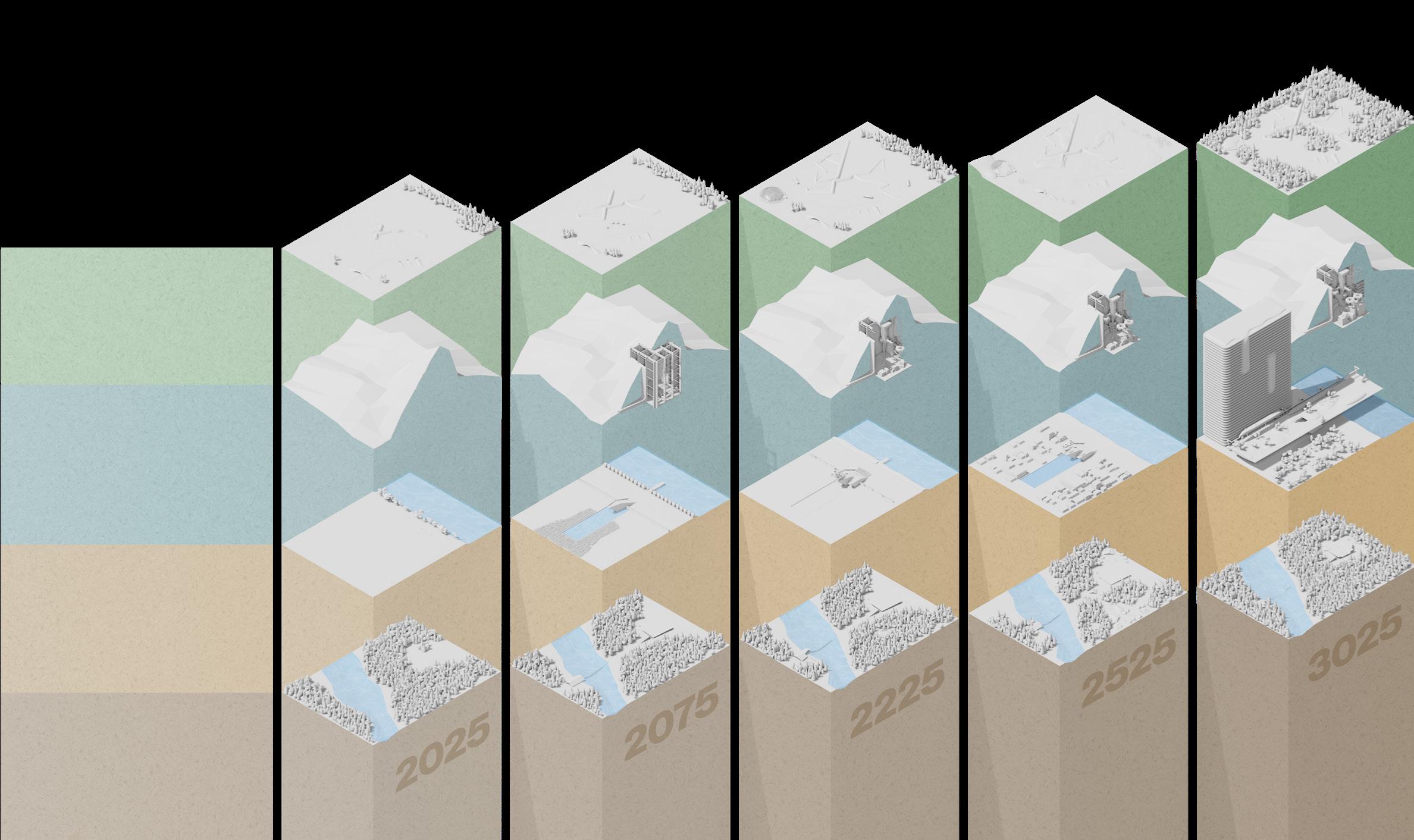
Transform
At the first sign of Decline, a transformation occurs to a new society that continues to grow.

Growth
The Growth scenario approaches monumentality through the lens of individual contribution and impressions of life. The narrative begins during a period of growth in the United States, where the country shifts to becoming the definitive global exporter, becoming reliant on migrant workers. In a newly formed worker’s town in the Great Plains, a group of artists built a monument to serve as a community garden and experiment (1). This structure is a series of high-density fertilizer blocks encased in local soil. Users can plant along the terraced edges and expand it through the molds located on site. This monument encloses and defines spaces through its form, allowing the residents to define its purpose and what grows within it. Additionally, the site is a mixing pot where people grow food, educate, and share local and international plant varieties (2).
Throughout the narrative, the monument and its inhabitants experience a variety of highs and lows. Beginning as a place for culture to be shared (3), it is soon forced to become a practical source of food for the residents due to the implantation of a caste system limiting food (4). Industrial over-farming destroys the soil, causing a series of decade-long dust bowls that displace workers and send the wealthy and powerful into space. Changing political and ecological circumstances destroy the communities around the monument, and it is left arid for centuries until the eruption of the Yellowstone supervolcano (5). The eruption causes a global climate shift that brings life back into the Great Plains, where nature is now the steward of the remaining Earth mound (6).
Openness to Human Interaction
The ability for individuals to influence and interact with the monument creates a bidirectional relationship where the individual impacts the monument as the monument can impact the individual. With this bidirectional relationship, a user can visit the monument and leave with a greater connection to the space than a conventional one-way relationship between the neutral observer and a charged monument. This interaction can manifest itself in many ways, such as the ability for an individual to plant personally significant plants, as seen in the Growth approach. This act creates a relationship where users contribute a piece of themselves and what they value to this larger, borderline symbiotic community space. The nature of the memento being a plant means care is required to maintain that connection, both at an individual and collective scale.
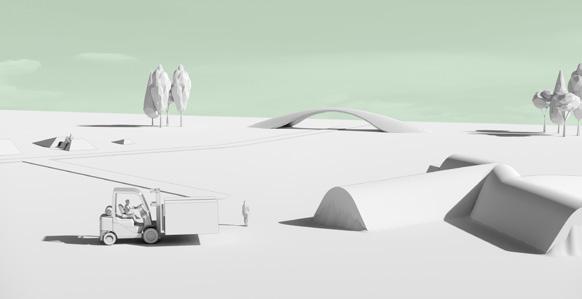
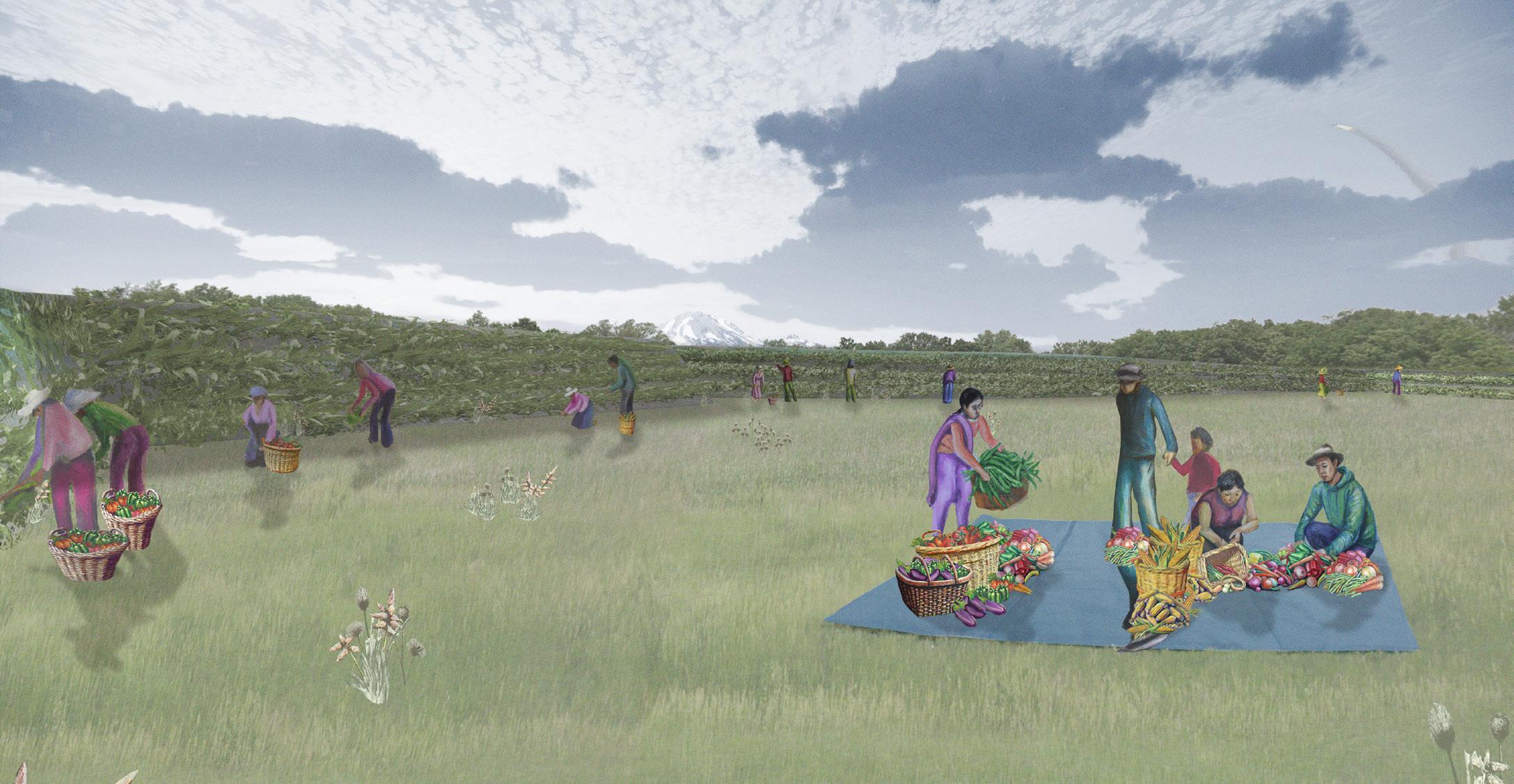

Site View - 2225 ADE
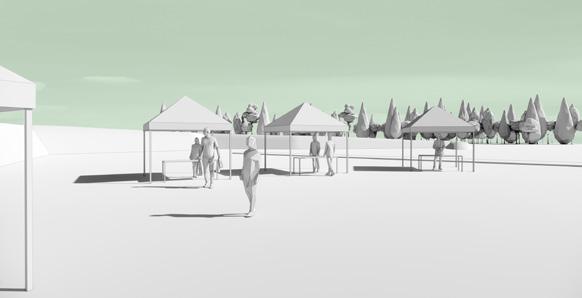
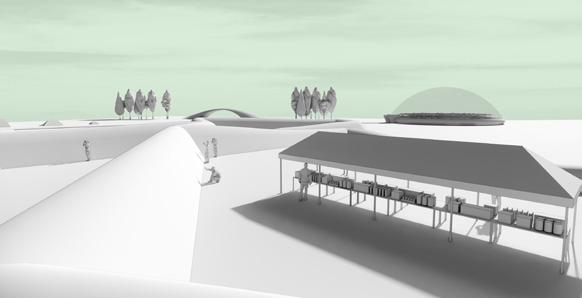
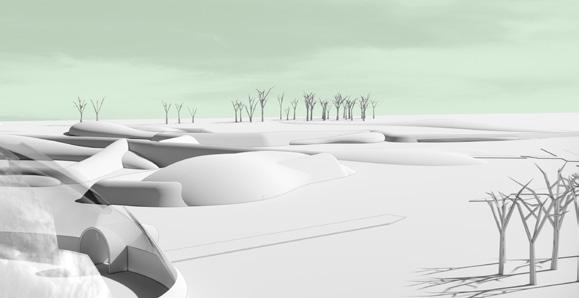
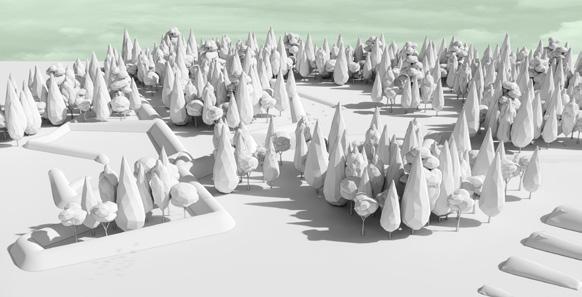
Decline
The Decline approach seeks monumentality through the preservation of knowledge and skill sets, along with the physical space that enables stewards to disseminate these skills to an unknown landscape. The narrative begins with the discovery of an imminent coronal mass ejection from the Sun, which would destroy all electrical devices and services. The most pressing issue in this future would be the growth of food, as people in urban and suburban settings lack the resources and knowledge to grow their food. In response, universities and private institutions begin to construct vaults in the Rocky Mountains. These vaults will house physicalized documents, caretakers, and natural and mechanical seed banks, acting as physical backstops to the loss of progress (1). These mechanical seeds are packaged supplies containing seeds, fertilizer, tools, and instructions to remain selfsufficient (2). Once the coronal mass ejection hits, caretakers venture out into the isolated world, bringing seeds to communities they find. Over time, a network of settlements becomes connected to the vault as well as each other, creating a rhizomatic network of communities. Over the years, the caretakers continue to spread knowledge and resources as they navigate through religious zealots, hostile environments, and militant communities.
As the physical network of communities grows, so does the purpose of the physical space of the vault. In the beginning, the mission of the vault was explicit through the balance of natural and physical seed banks seen in the center of the space. As the caretakers grew and had families, they built structures inside the vault, as well as experimenting with agricultural processes (3). As space grew tighter, hanging gardens were created, further tunnels and voids were carved in the stone, and books and resources were offloaded to established communities (4). As the networks of communities grew, the importance of the physical space became less and less. It remained a historically significant location, inhabited and taken care of nearly a millennium after its construction.
Fostering of a Stewardship Relationship
A stewardship relationship forms a dialogue between the user and the monument, both animating and activating it. The fostering of a stewardship relationship between the users and the physical space allows this approach to become monumental. Without stewards, the physical space is dormant and inactive, and without the physical shelter provided by the space, stewards could not do their job. The respite provided by the physical space has allowed generations of stewards to venture into an unknown world in order to create and solidify networks between disconnected settlements. This new web of connections stems from the monument and allows it to become a destination to go to while improving the lives of the millions of people fed due to its seeds and knowledge. Allowing it to impact the world and lives through the mission and actions it promotes, transcending the need for an individual to see the monument to be impacted by it.
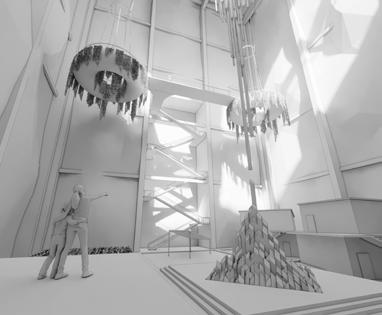


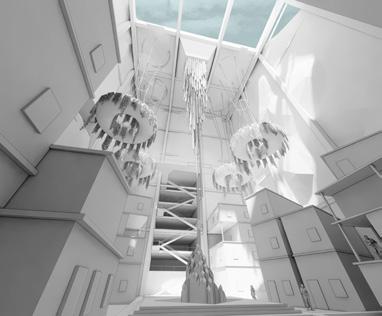
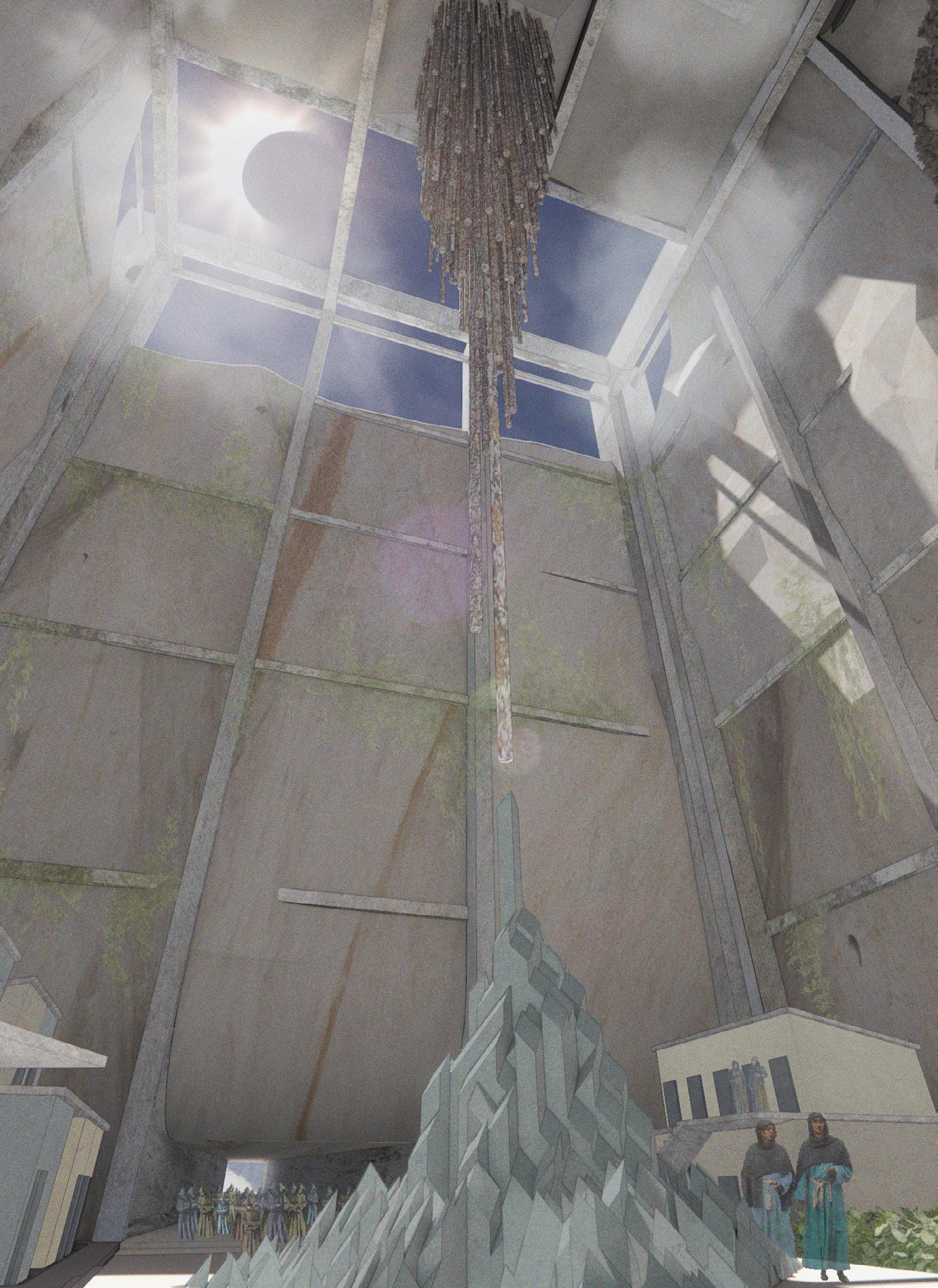
Discipline
Spatial & Programmatic Flexibility
The Discipline approach is unique among the other approaches as it follows the story of how a monument of old can evolve into an example of new monumentality through different appropriations. The monument begins with a specific program and message, but as time progresses, its true purpose is revealed, that of being a vessel for a wide-ranging swath of ideas and emotions reflective of the people around it. The site is Butler Park along the Colorado River in Austin, Texas, where terror and crime become the most pressing issue in the election of 2064, where President 58 is elected on an extreme anti-terror message. The President’s policies translate to free speech, thought, and movement restrictions. Protests break out at Butler Park and are violently put down; the President orders the construction of a speaking platform to occupy and desecrate the space. This plaza for speech has been perverted to a plaza of propaganda (1). As time passes, additional speaking podiums and a statue of the President are constructed. By the year 2225, the nation is fractured into walled controlled cities and wild free states. The free states grow more extensive and wealthy and begin to make efforts to dismantle the restrictive federal state. Freedom Fighters tear down the statue in the park and co-opt the plaza to unify people (2). At the end of a lengthy and costly war, peace is made between the free and federal states; this peace declaration is signed at the monument, turning a space of incitement into a space of reconciliation. Five hundred years after this peace, the two cities of Austin are connected and prosperous once again. To commemorate this bond, the monument is used to construct a multipurpose pedestrian and transit walkway across the river (3). Monuments of the future should be designed to facilitate expansion, change of purpose, change of audience, and evolution of programs to be valuable and relevant to future generations. The space should provide a forum for each generation to adapt and build their narratives upon. This is evident in how the space and structure are pulled back and forth between freedom and oppression by different generations. The conflict the monument has witnessed is monumental in itself, as the graffiti, damage, and additions tell a story far more powerful than a static or removed monument (4).
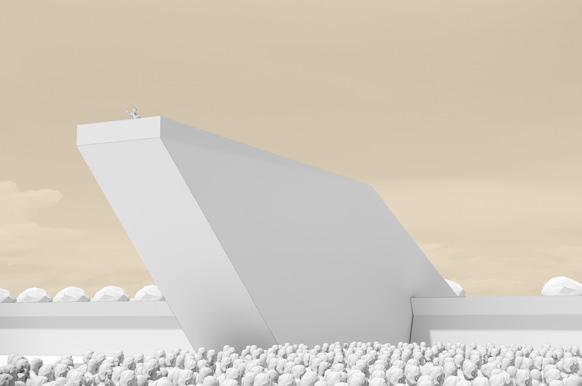
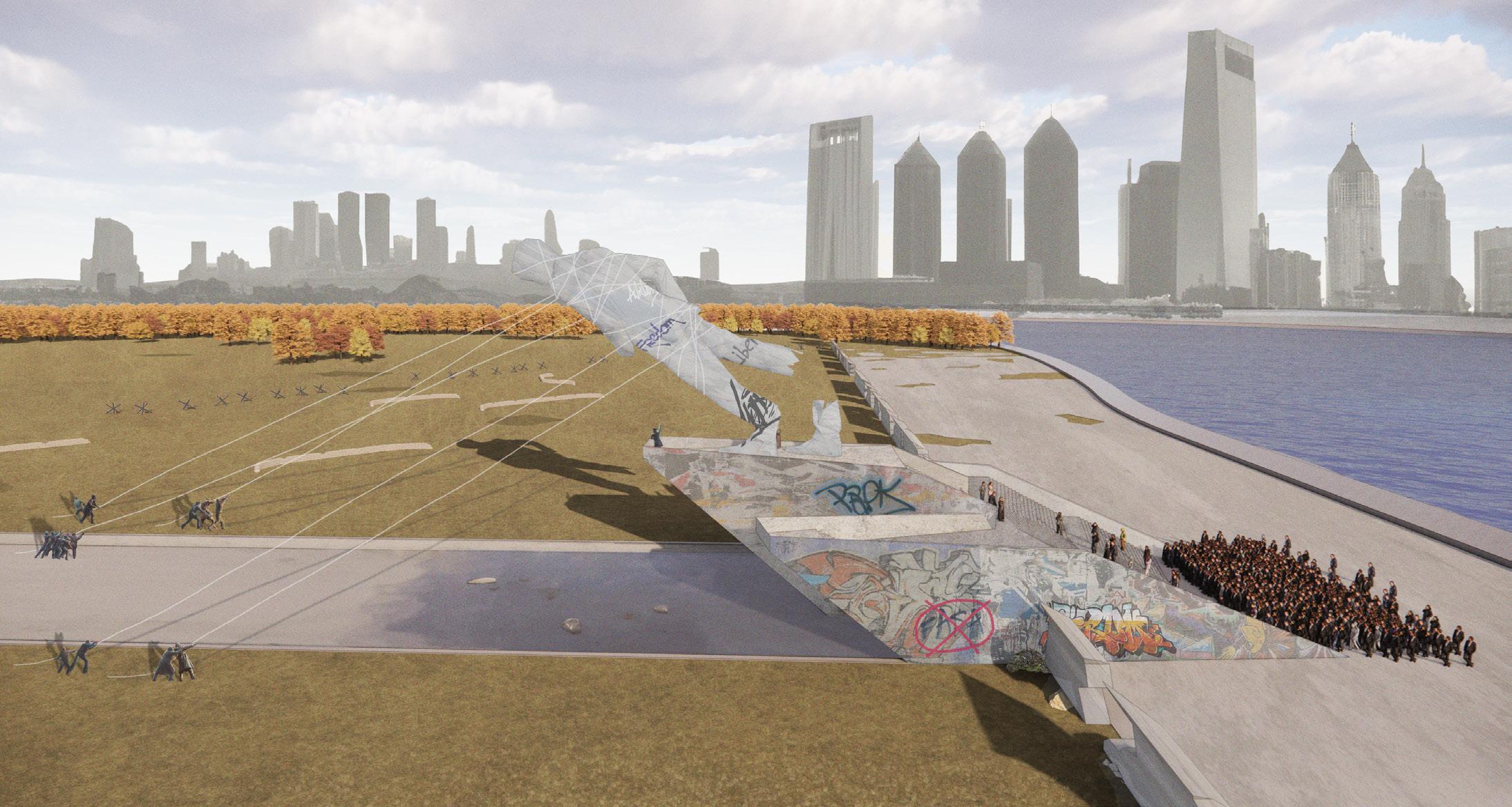
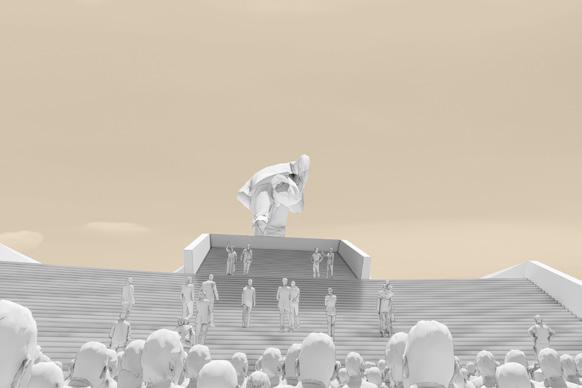
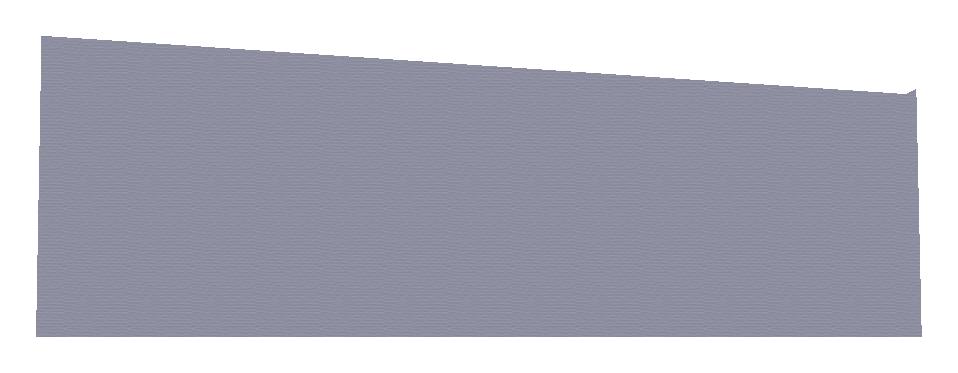


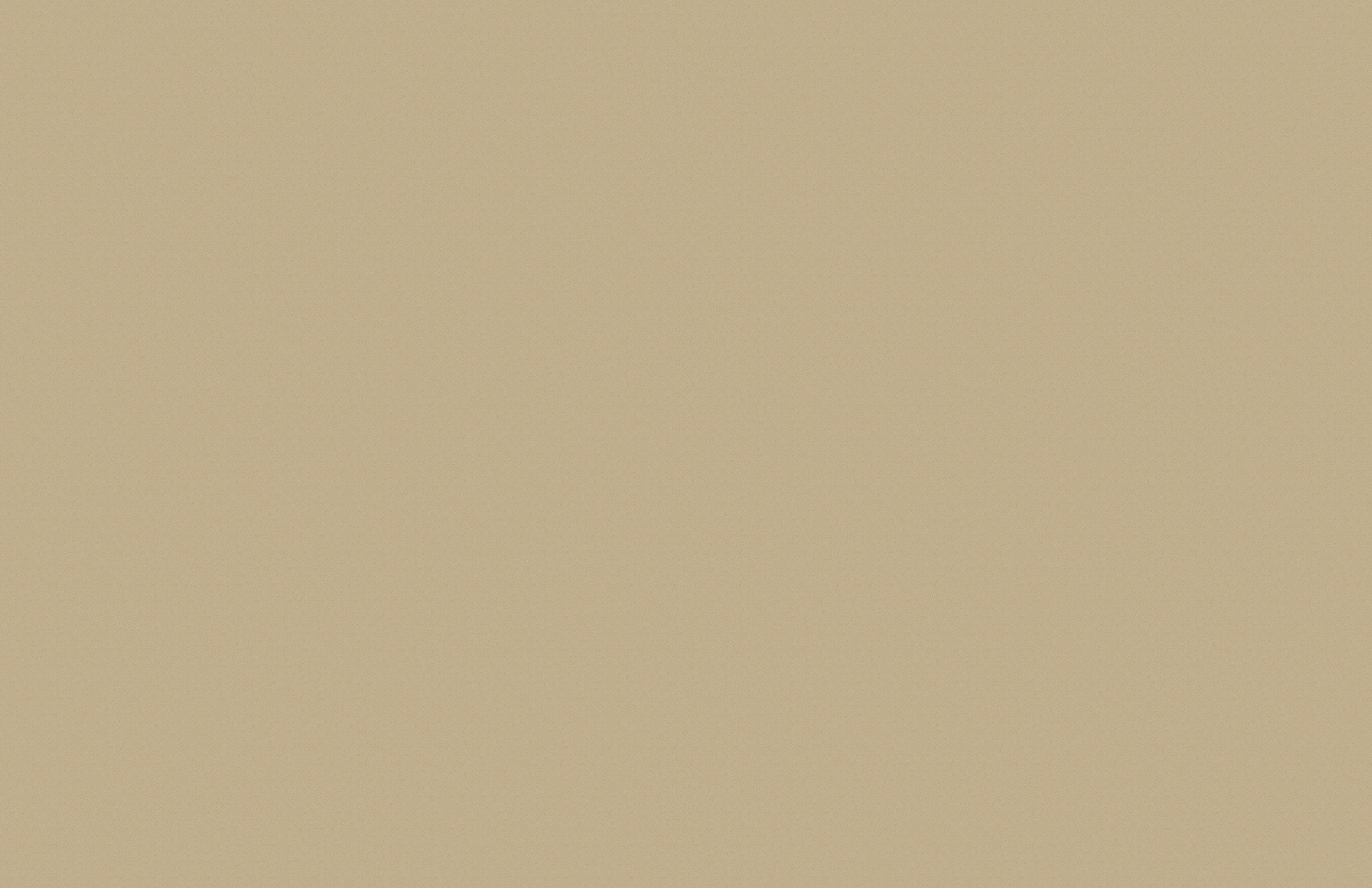
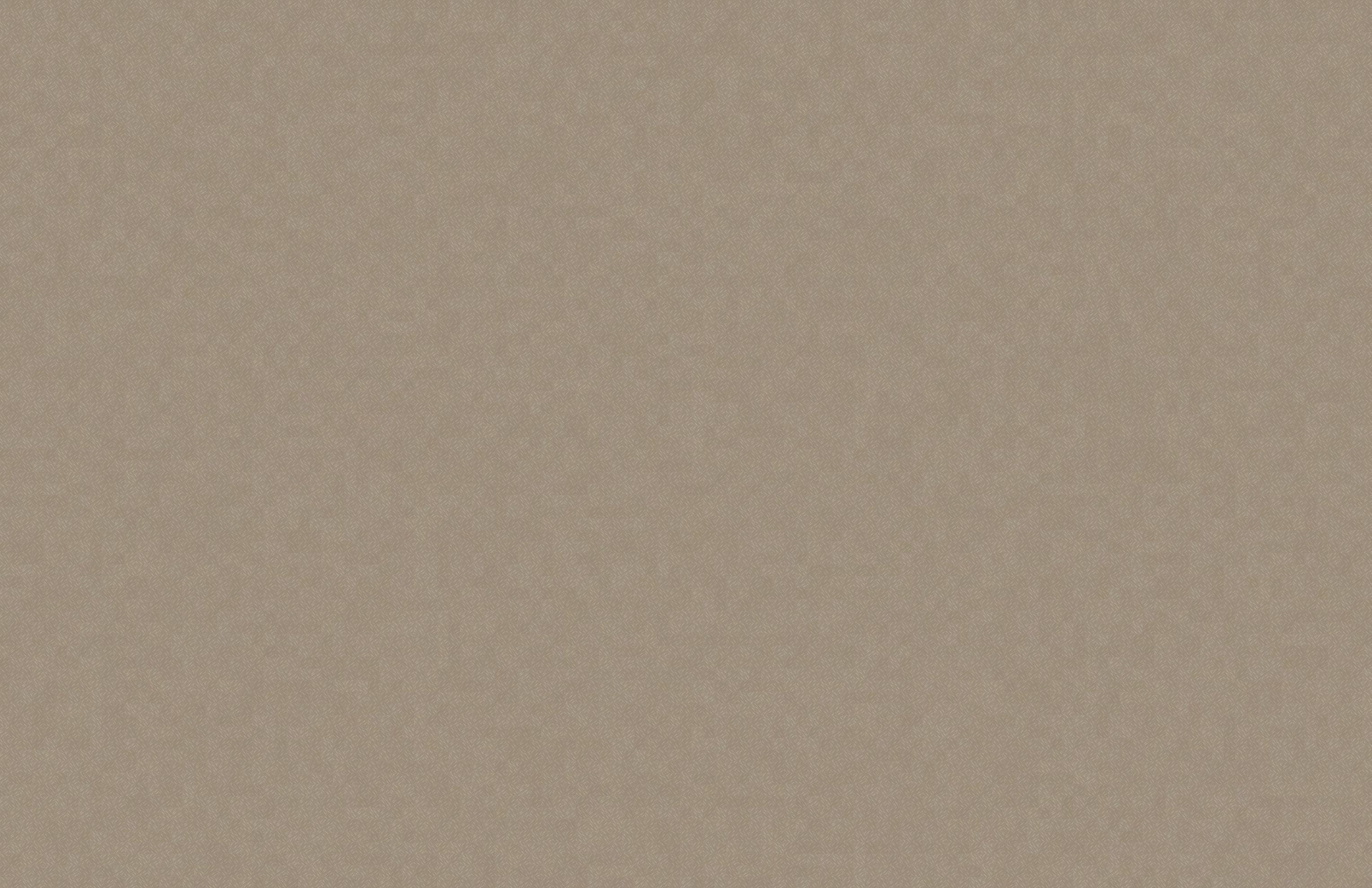
Transform
The Transform scenario seeks to uncover monumentality through a pilgrimage and the trials of threshold conditions. The narrative begins in a world transformed by AI. Groups of humanists grow disconnected and leave the cities in search of an alternative. Within the forest, a site is located. Following a pilgrimage through the forest, they arrive at a river with a wooden threshold at its banks (1). The threshold invites them to tread the river via a submerged bridge, allowing pilgrims to feel the currents of the water, its temperature, and the life within it (2). Arriving on the other side is a submerged forum where people keep the tradition of oral storytelling alive (3). Within this massive communal space is a private space for reflection within the supporting column.
As time passes, a contingent of pilgrims establish a small community on the site. The wooden threshold decays each generation, and it is up to the next to create their own threshold to pass on the experience. The stories told in this space are recorded via beads on a string, with each bead being a moment to feel and recall the story from (4). These beads are abstracted records of thousands of personal stories hung from the vast ceiling. As situations in the cities deteriorate, hundreds of refugees enter the site. The mass of people overwhelms the site’s natural capacity and threatens the space’s purpose. In desperation to save what is left, the caretakers bury the site and lead the refugees away, promising to return one day. Five hundred years later, a new civilization emerges, and their historians rediscover the site and launch an archaeological excavation to understand the site and the people who had lived there (5).
Varied Scales & Ephemeral Materials
The variation of scale and materiality provides a range of scales within a project, allowing the user to find a space that resonates with them individually (6). Additionally, embracing the ephemeral properties of materials provides opportunities for stewardship. For example, in the Transform approach, small spaces are provided for reflection, while large spaces function as social spaces. Additionally, the ephemeral nature of the wood construction of The Porch threshold requires it to be rebuilt by future generations. This “need” of the physical space to be repaired and reimagined fosters a stewardship relationship.
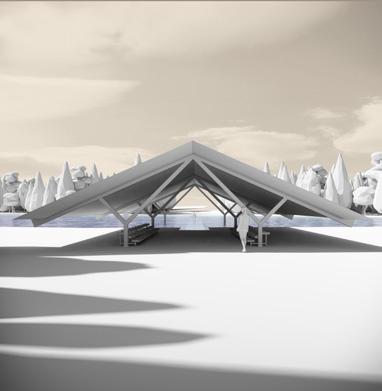
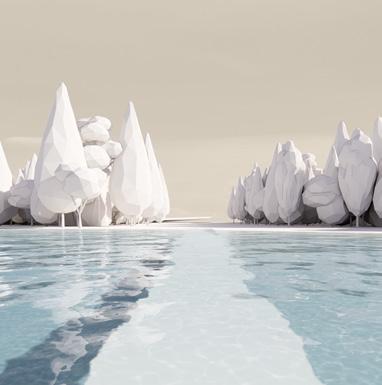
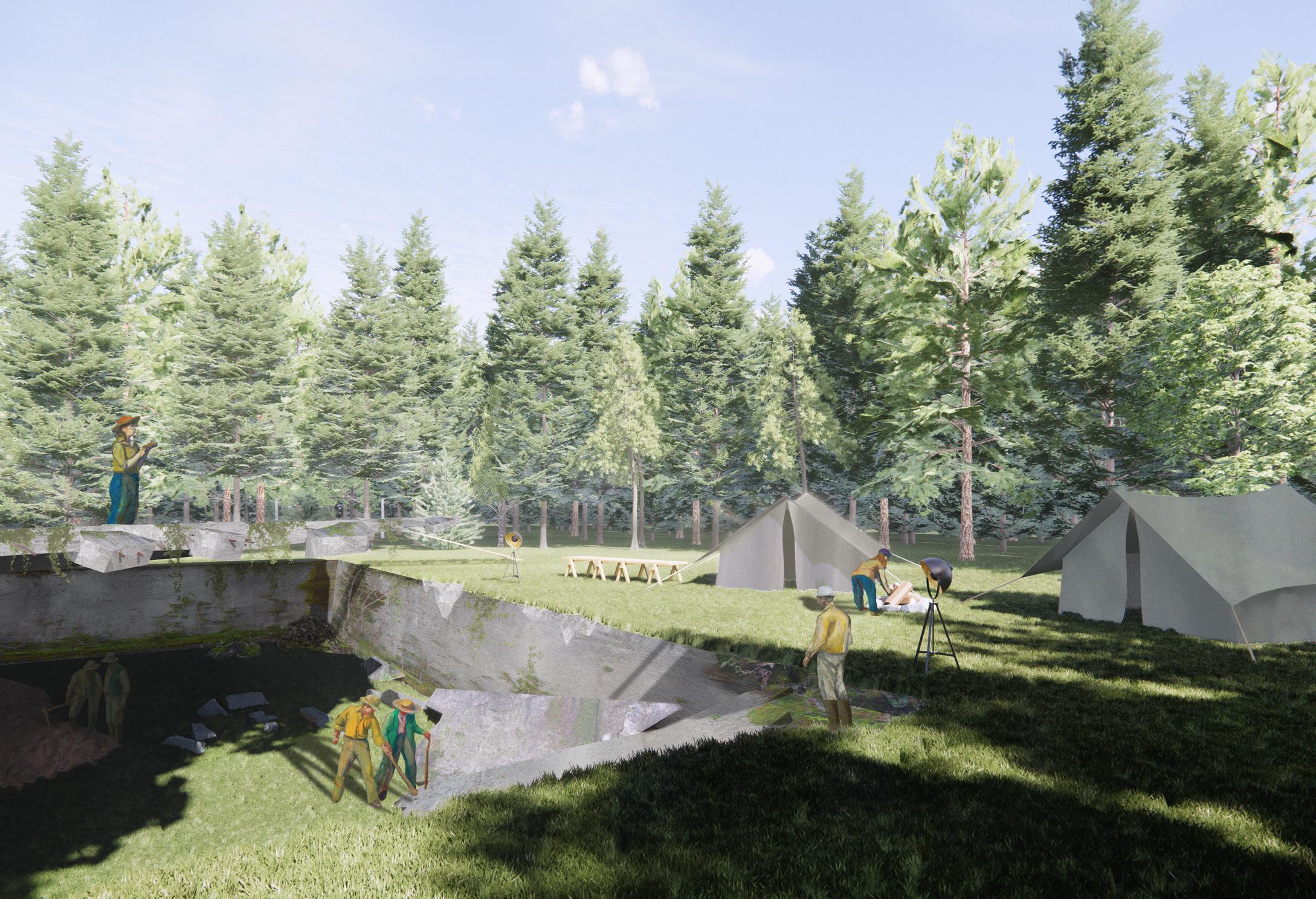
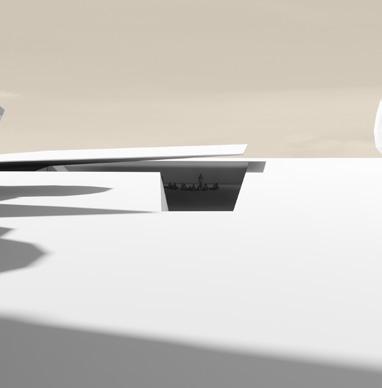
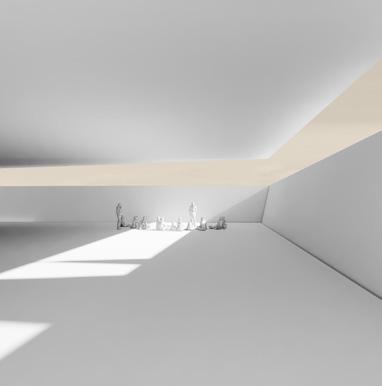

bulthaup Scottsdale
Term: 2019 - 2023 Positions: Project Development + Visualization
Virtual Reality Development
Advertisment & Graphic Design
My time at bulthaup Scottsdale exposed me to various roles and positions within a design studio while allowing me to discover and sharpen new skills that have assisted me in my education and design work. Throughout my time at bulthaup Scottsdale, I worked in teams developing and visualizing a range of projects. Through this work, I understood the value of visualization and storytelling to the clients and Architects we worked alongside. As a part of this work, I had the opportunity to explore how virtual reality can be used in the client experience, with work consisting of familiarizing with Enscape VR & Unreal Engine, creating a design to VR pipeline, and implementing VR into client side relations. Additionally, I worked to conceptualize, organize, and shoot advertisements published digitally and physically in LUXE Magazine. My time at bulthaup Scottsdale allowed me to explore and experiment in various parts of the design office, showing me the intricacies of an idea’s process to completion in a professional setting. Material Render 2022 Photoshop





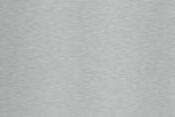
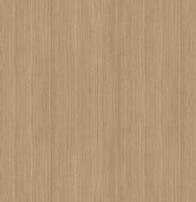




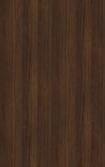
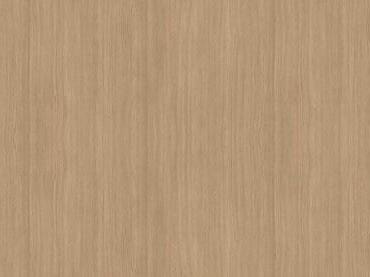

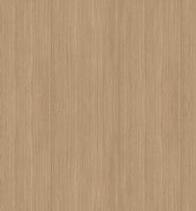

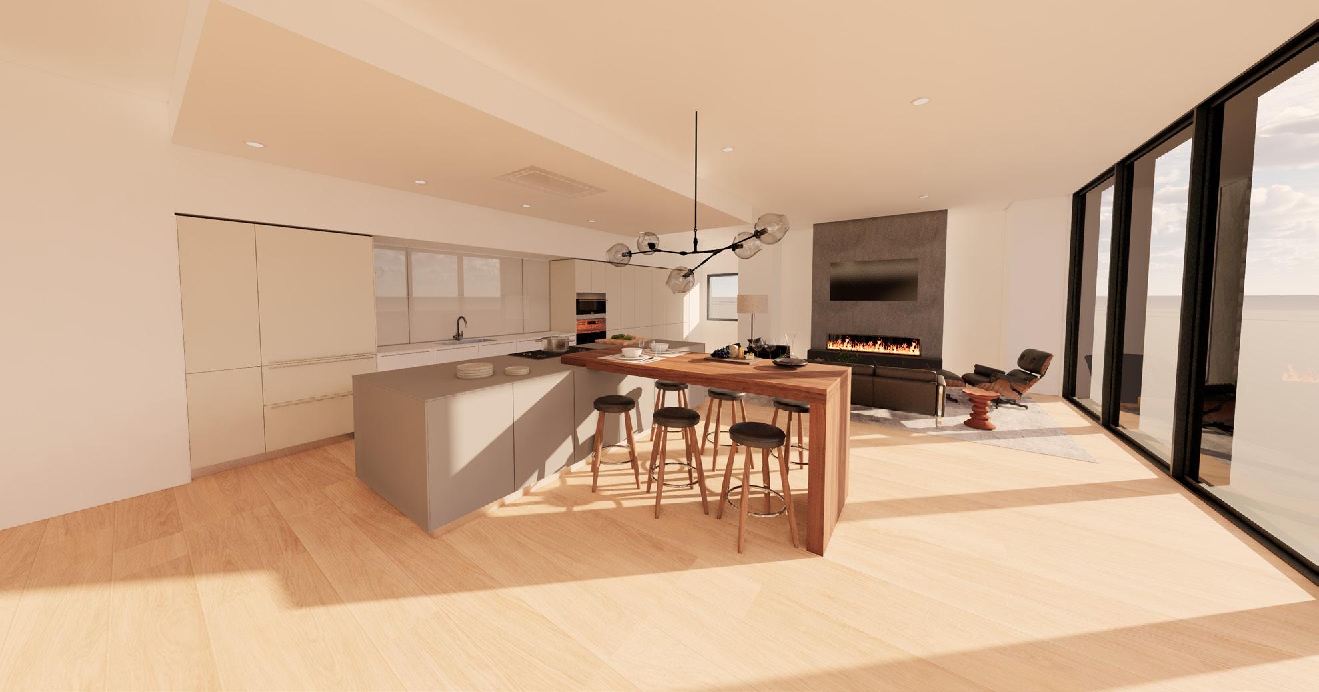
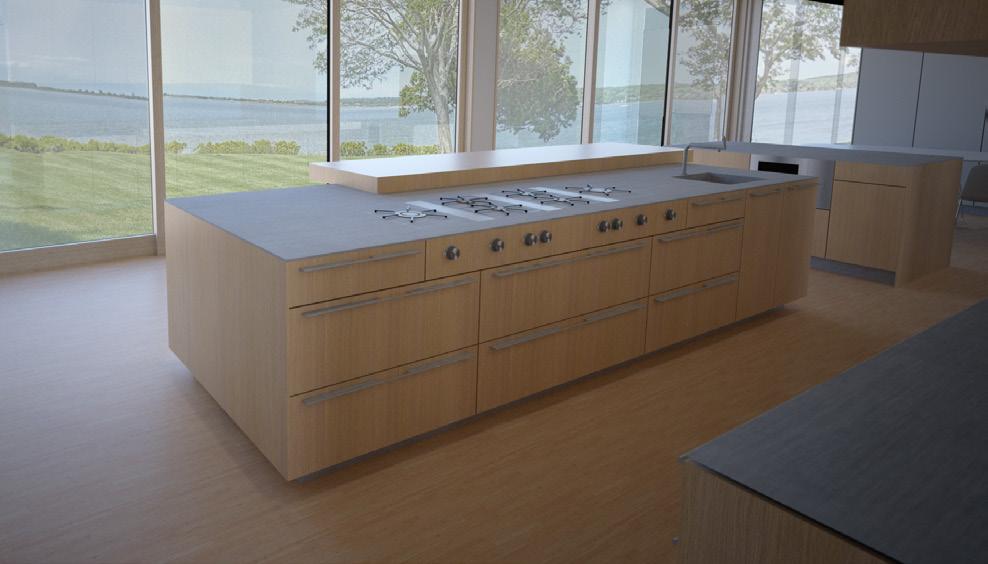
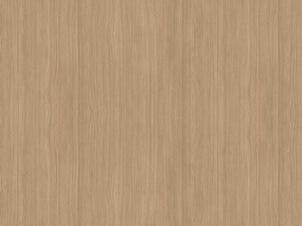

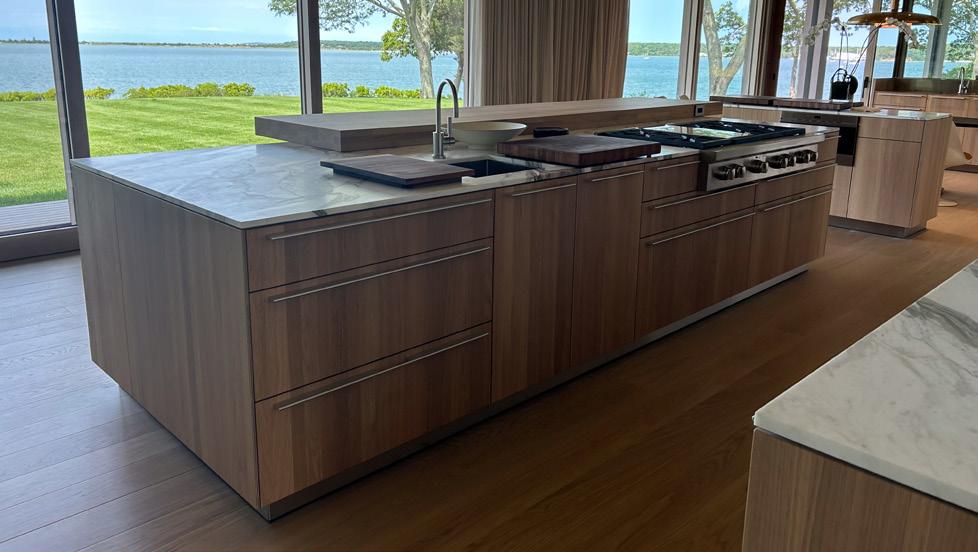
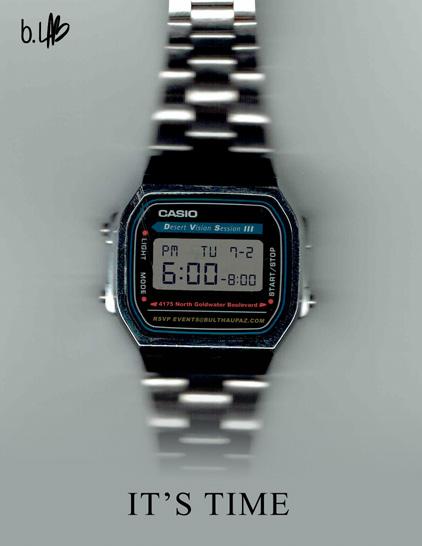
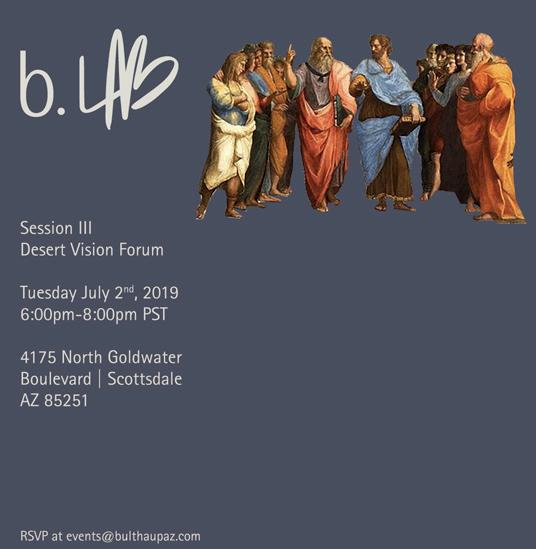
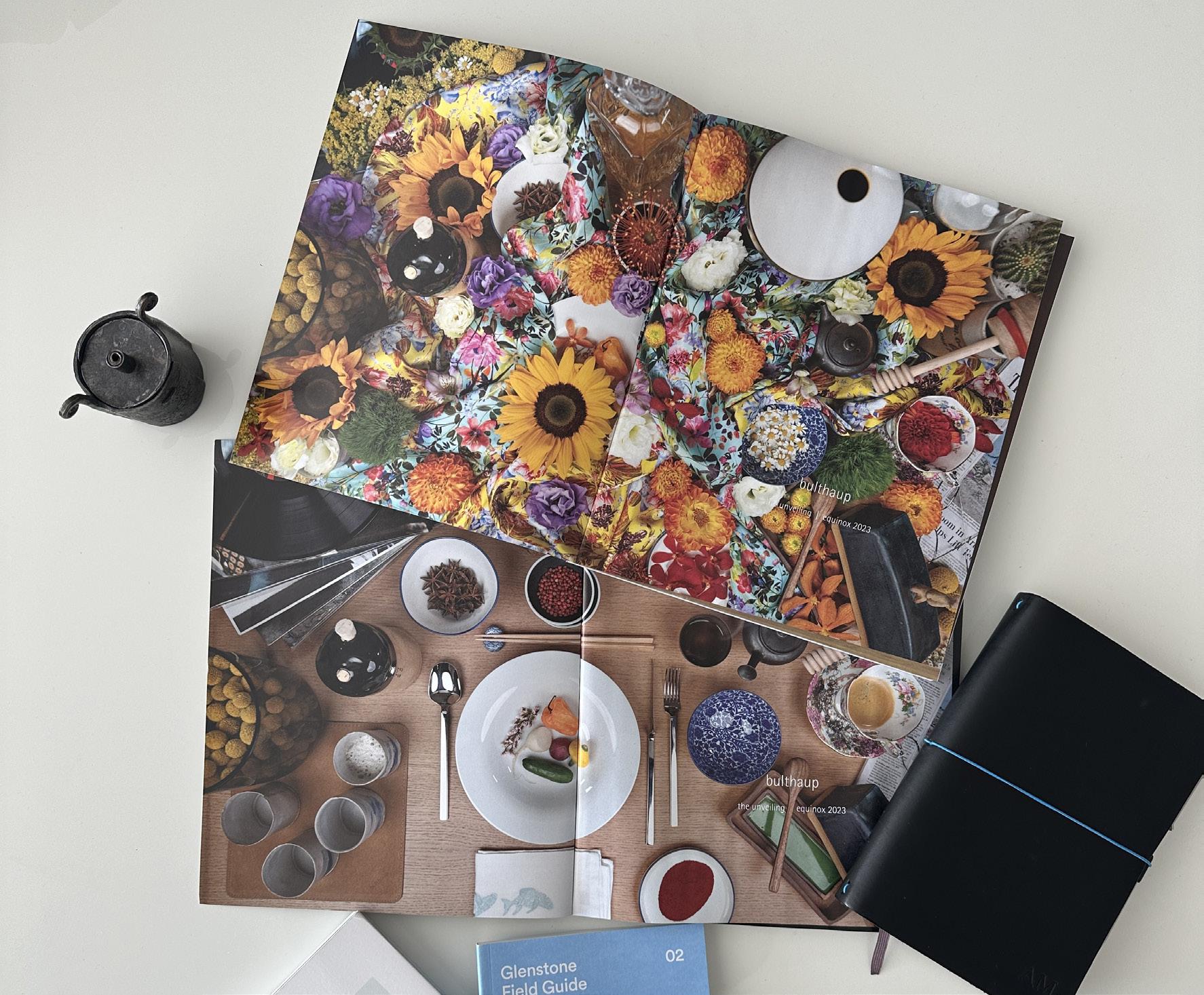

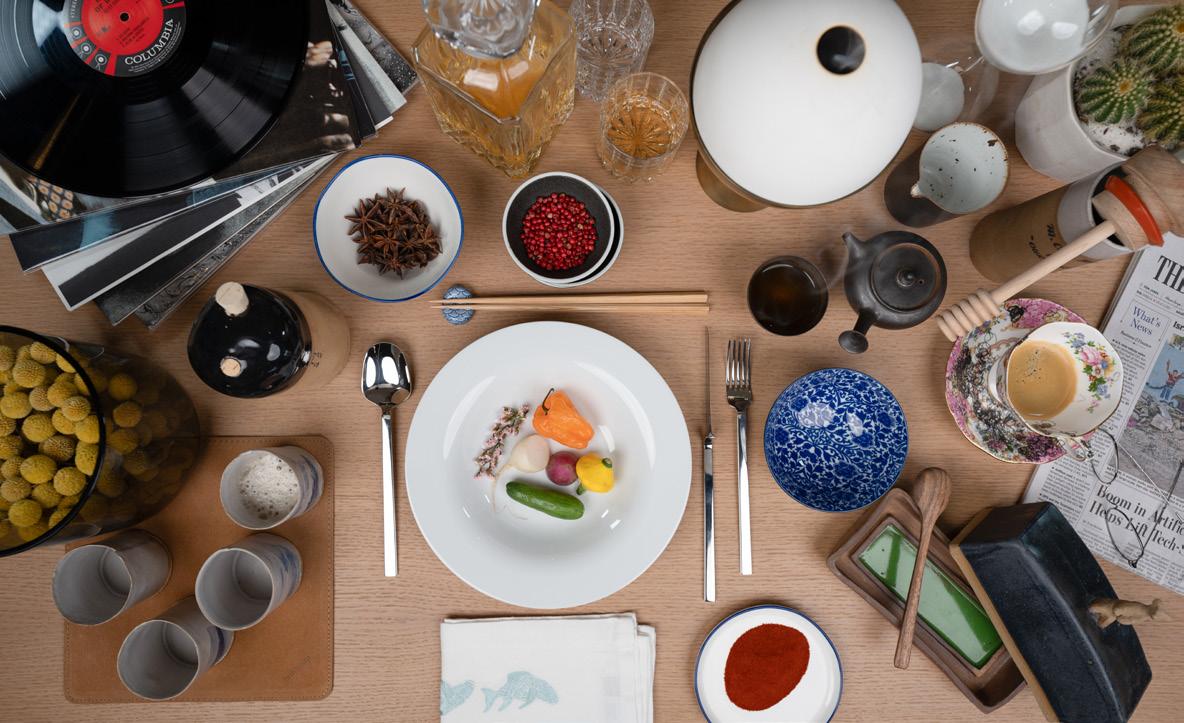
Tahoe Expedition Academy
Term: Fall 2022
Duration: 11 Weeks
Professors: Tom Kundig & Max Underwood
Collaboration: Shirin Pramod & Molood Tahmasebi Design Excellence Award
Tahoe Expedition Academy (TEA) fundamentally reimagines how education is taught to K-12 students. Located in Truckee, California, TEA gives agency to students to discover their own path and learn for the present moment amid nature. Our approach to the TEA campus embraces their core belief of disrupting and rethinking pedagogy by reimagining the entire educational structure and reflecting that in a master site plan. The spaces and scales of this campus are divided into three categories: Bases, Outposts, and Deployables. Bases are the largest of the three and form the structural backbone of the campus, providing larger community spaces such as a cafe, a maker space, and a performance art center. These spaces are shared across all grades, allowing students to discover friends and mentors and share their accomplishments with their peers. Treading deeper into the forest, students encounter Outposts. These spaces are unique learning environments that connect with nature, such as outposts focused on riparian zones, observatories, or community engagement. Alongside the Outpost are the Burrows, underground shelters, and storehouses for additional learning materials for the following category of learning spaces. Deployables are tents, equipment, and supplies students can take into the forest to learn, research, and collaborate with. The flexibility of the deployable gives students of all ages the agency to find their path to academic and professional success daily in new natural environments.
This reshaping of the educational pedagogy aligns with the architectural approach of minimally invasive, dispersed, flexible, and naturally based architecture. Spaces such as Cafe Hill are designed to resemble hills when approached from the rear. However, as students approach the front, they are welcomed by an open facade that provides views of the landscape and connects the interior and exterior of the spaces. The cafe space provides a place to socialize and learn while the maker space lets students work with their hands, build skills, and learn about cutting-edge technologies.
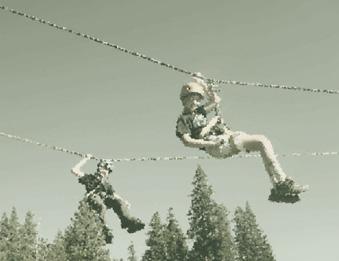
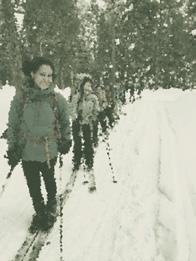
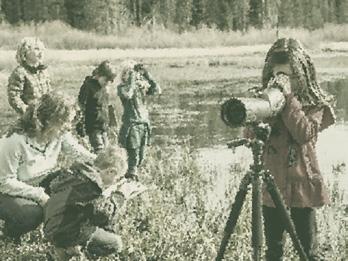
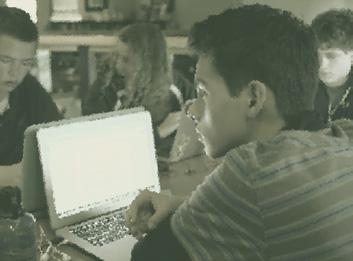
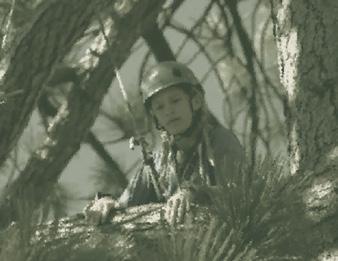
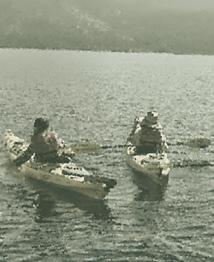

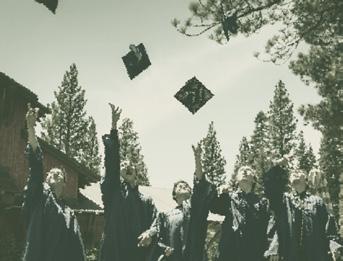
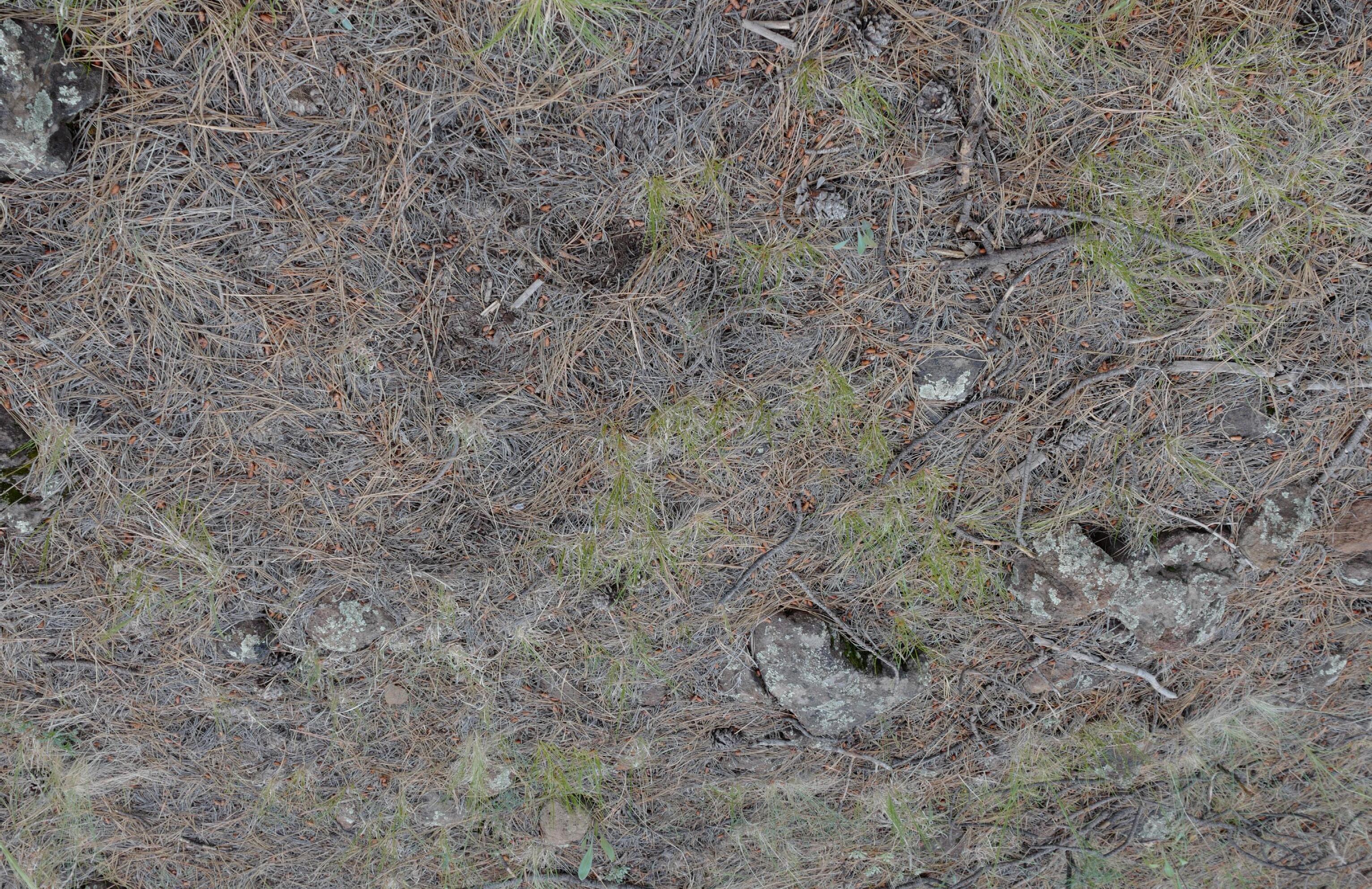
Cafe Section Model 1/16”=1’
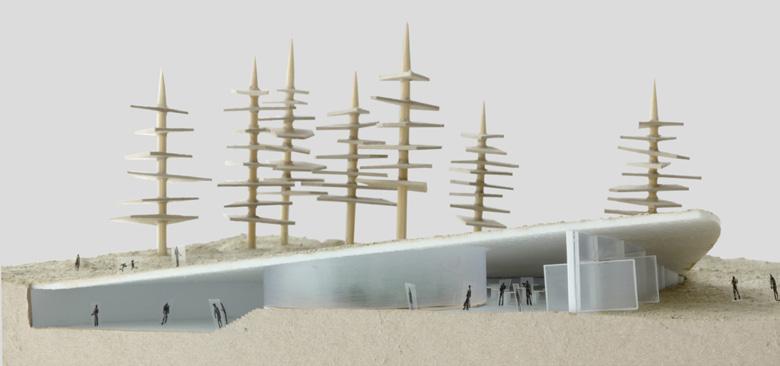
While a group project, all graphics, pedagogy concepts, and the design of Cafe and Maker Hill were done by Avery Moric, group contributions include site organization and the completion of other buildings on the campus not shown here.
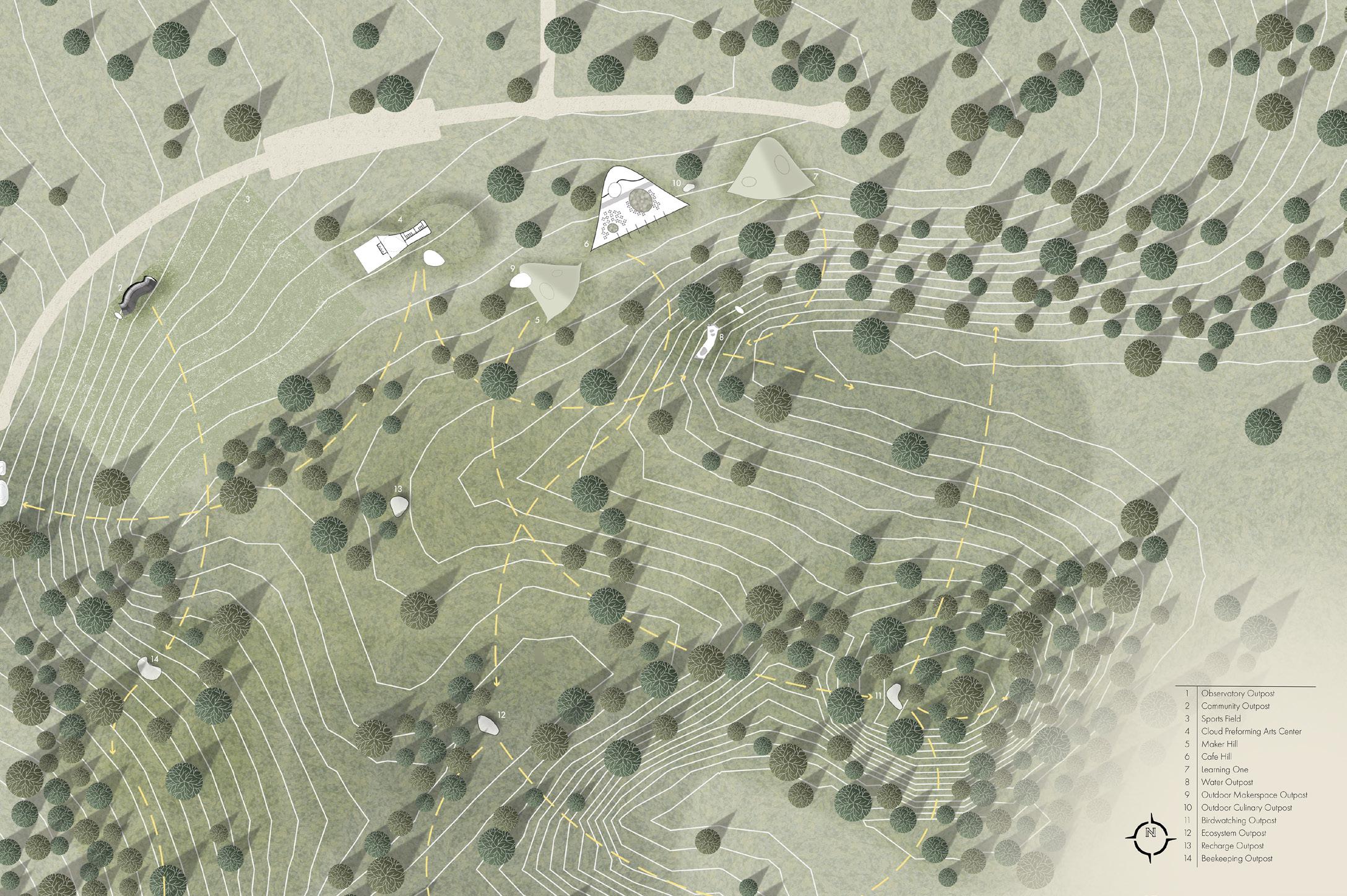 Exploration
Embodiment Agency
Exploration
Embodiment Agency

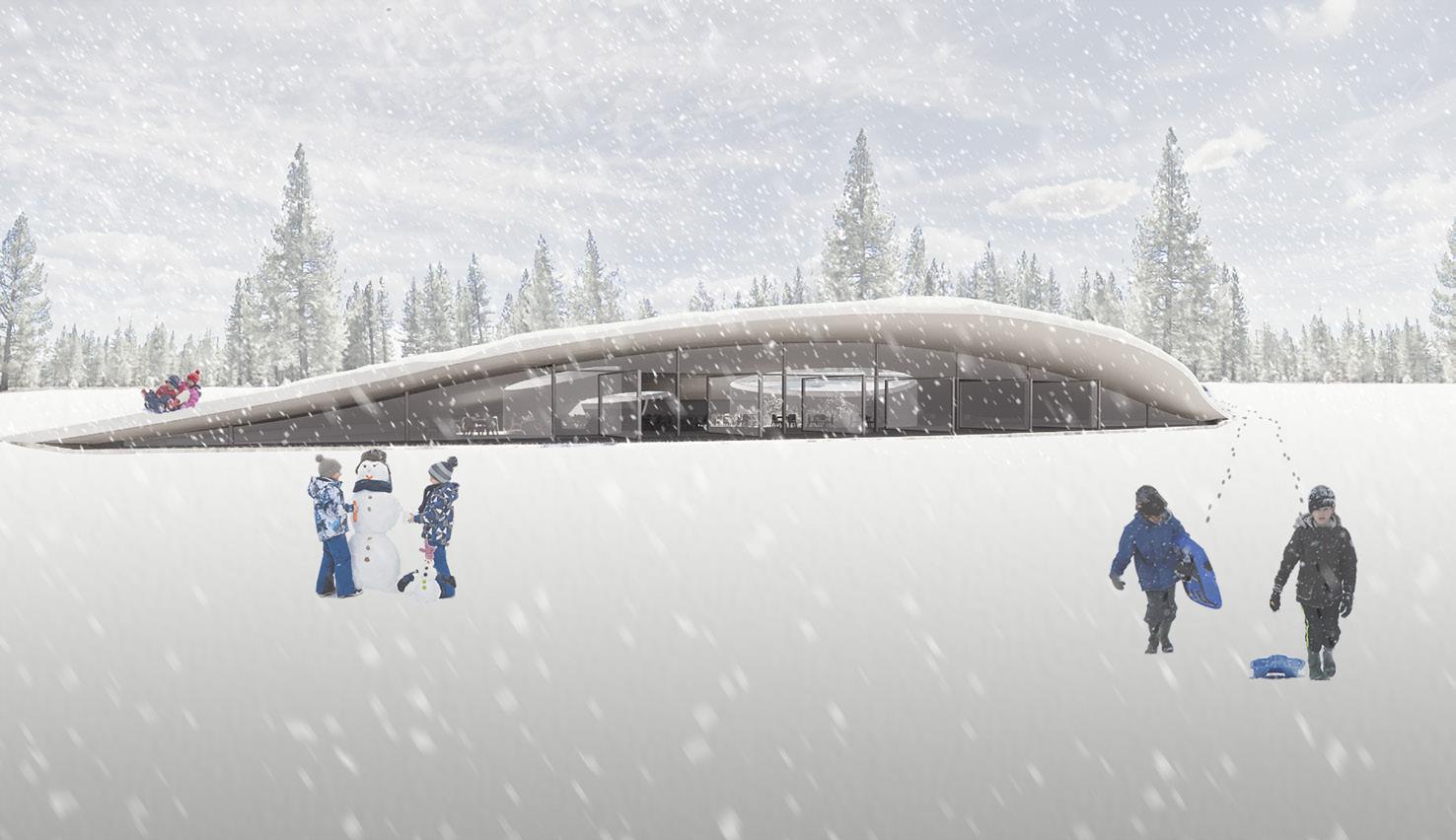
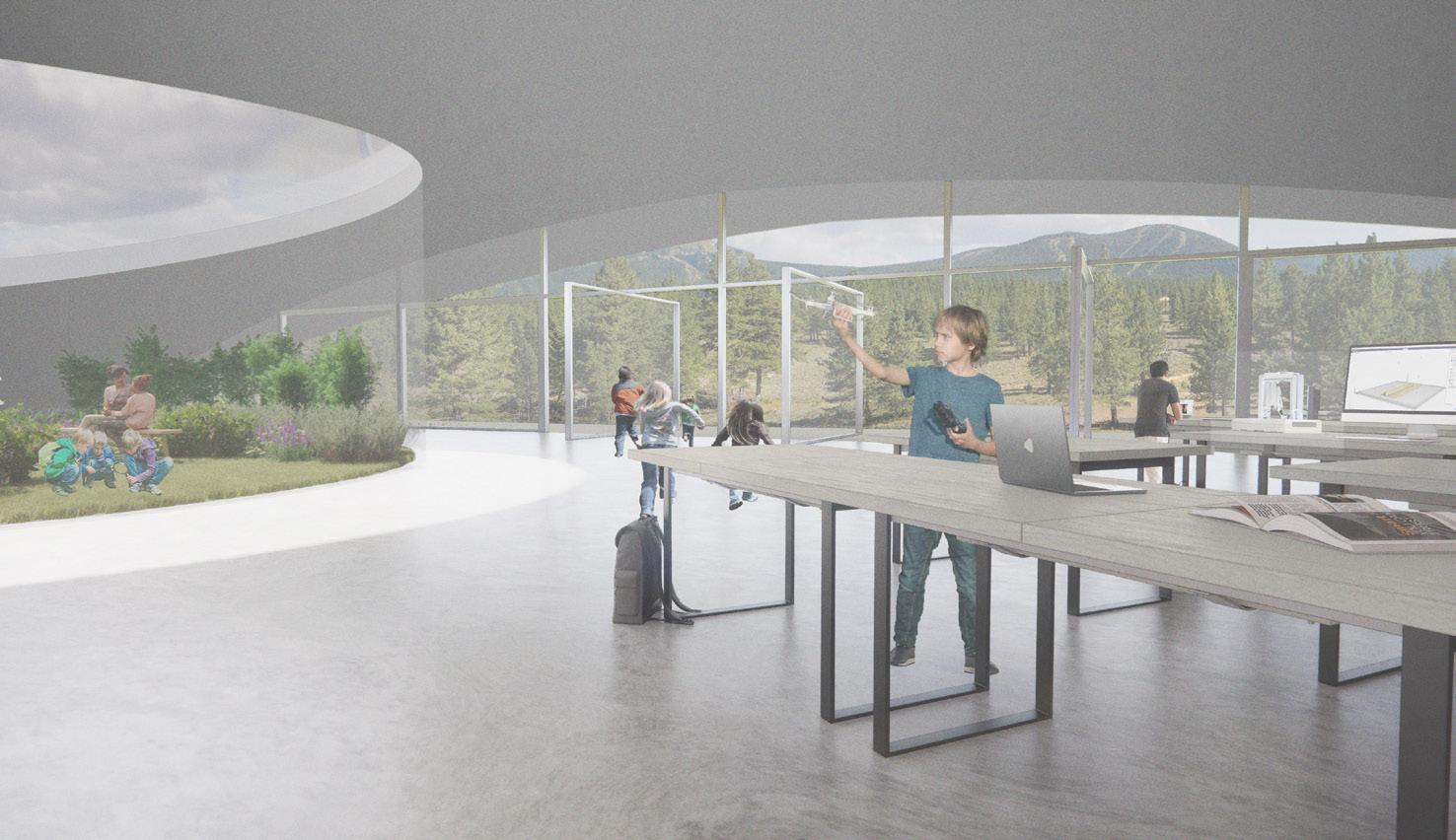
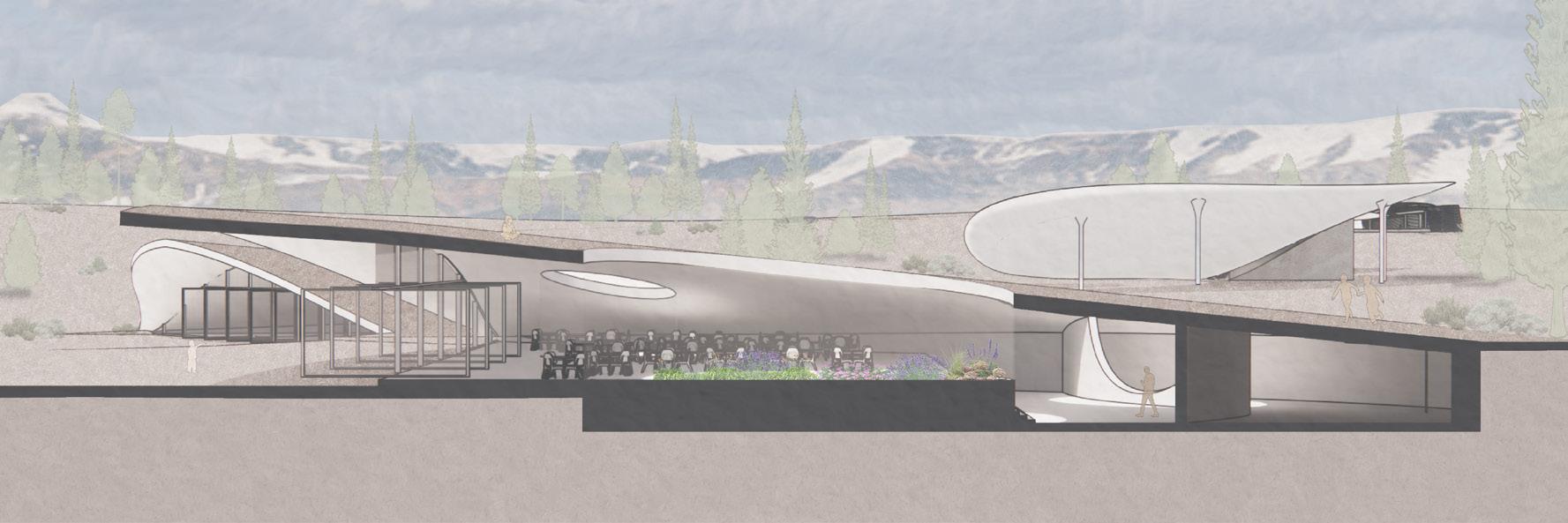
Incubate
Term: Fall 2021
Duration: 19 Weeks
Professors: Beau Dromiack
Collaboration: Nicholas Seirocki
Design Excellence Award
Incubate is a multi-family housing project that connects visitors and burgeoning artists to the Roosevelt Arts District by providing community space and rentable studio spaces, allowing residents, locals, and visitors to interact.
Incubate consists of three primary sections: a public space, an incubation space, and a private space. The public space resides on the first floor and consists of a gallery of local artwork, a leasing office, and a cafe market, providing a public interface between the community and residents. The second floor is the incubation space, a flexible open space in which 95% of its square footage is rentable. Using a system of movable walls, spaces can be constructed to allow residents, visiting artists, student groups, universities, and members of the public to rent and use the spaceproviding space and resources normally cost-prohibitive. The third and fourth floors are private spaces consisting of affordable apartments and amenities for artists subsidized by the incubator space below.
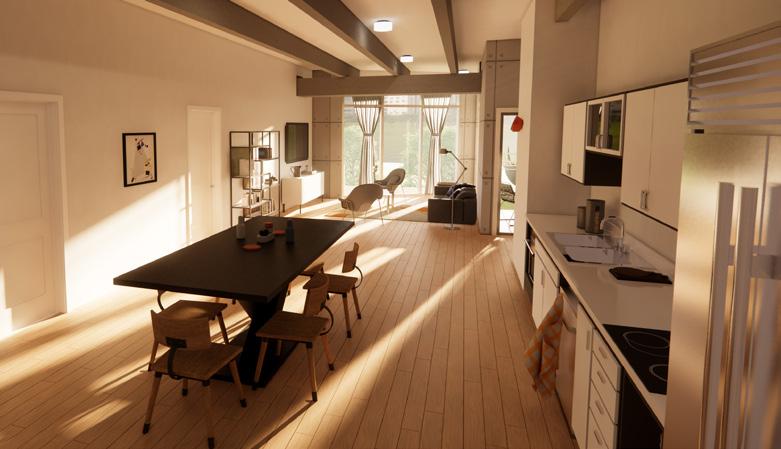
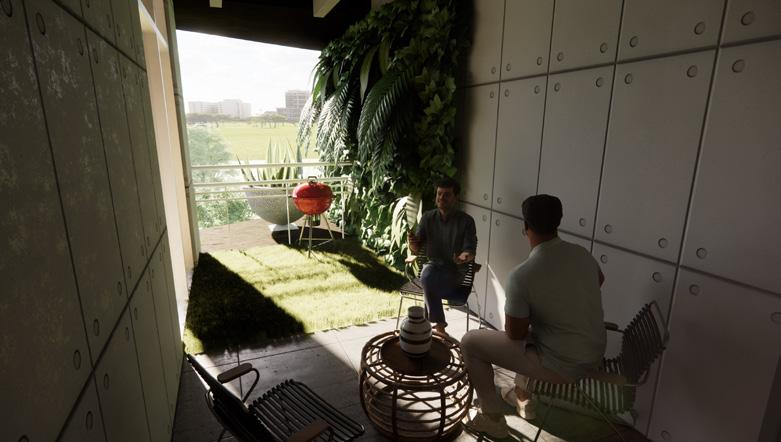
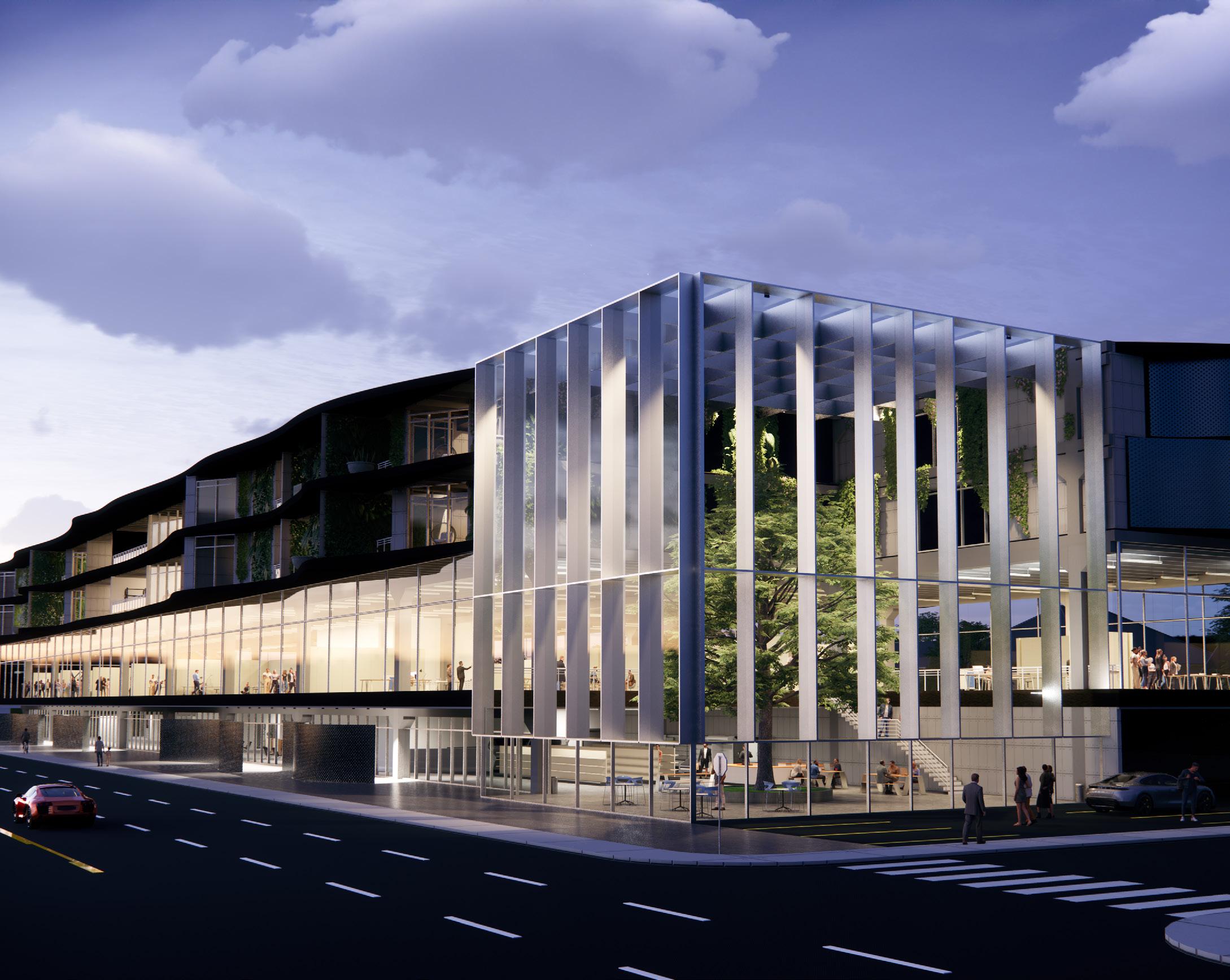
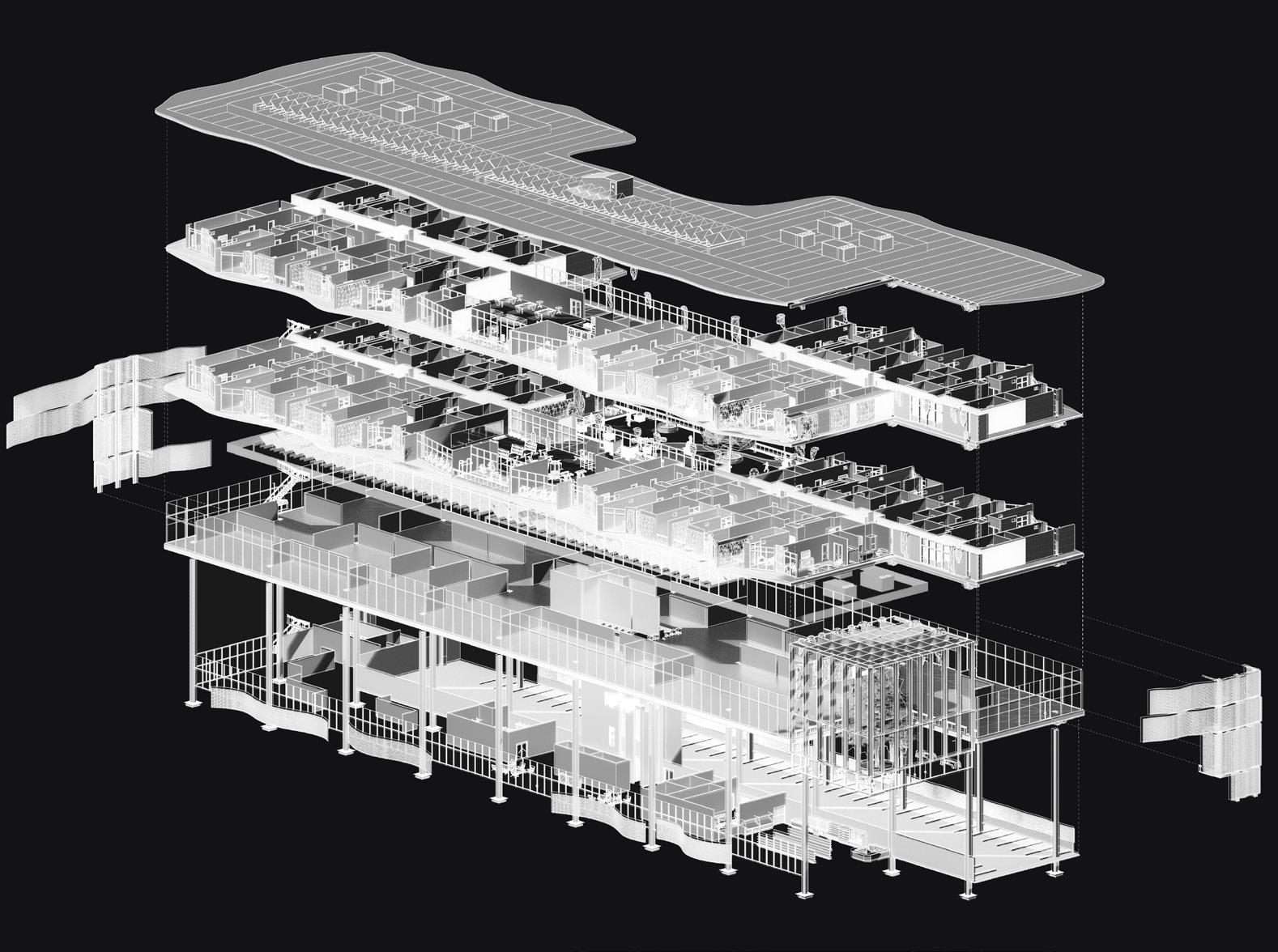
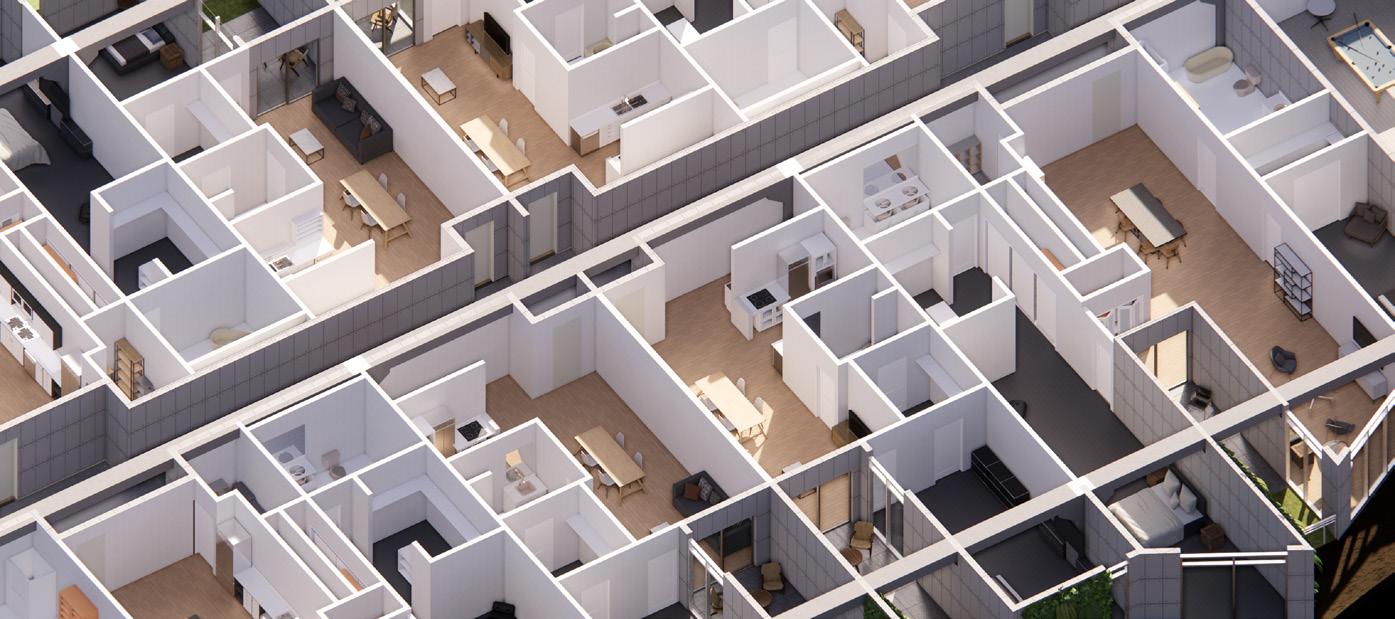
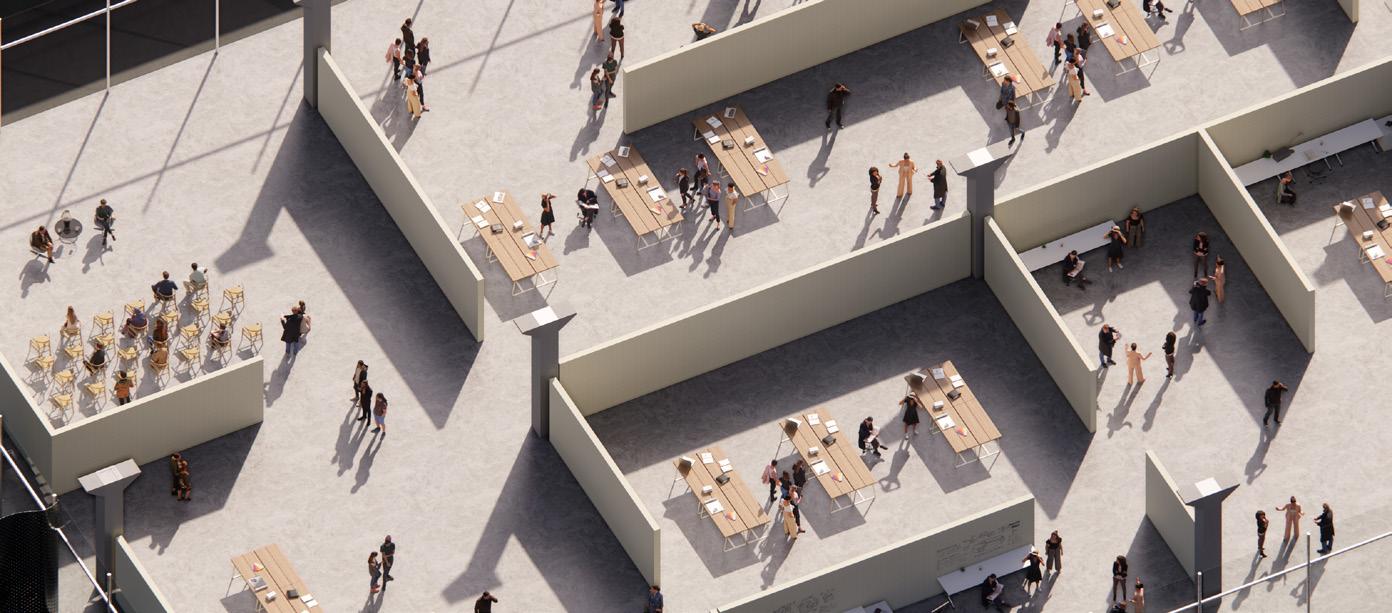

Term: Spring 2021
Duration: 9 Weeks
Professors: Brad Lang Design Excellence Award
Through a series of transformations, the column Neue Nationalgalerie is transformed into a new pavilion. This project examines how existing, iconic architectural elements can be expanded into spaces of their own through operations complementary to the original design intent.
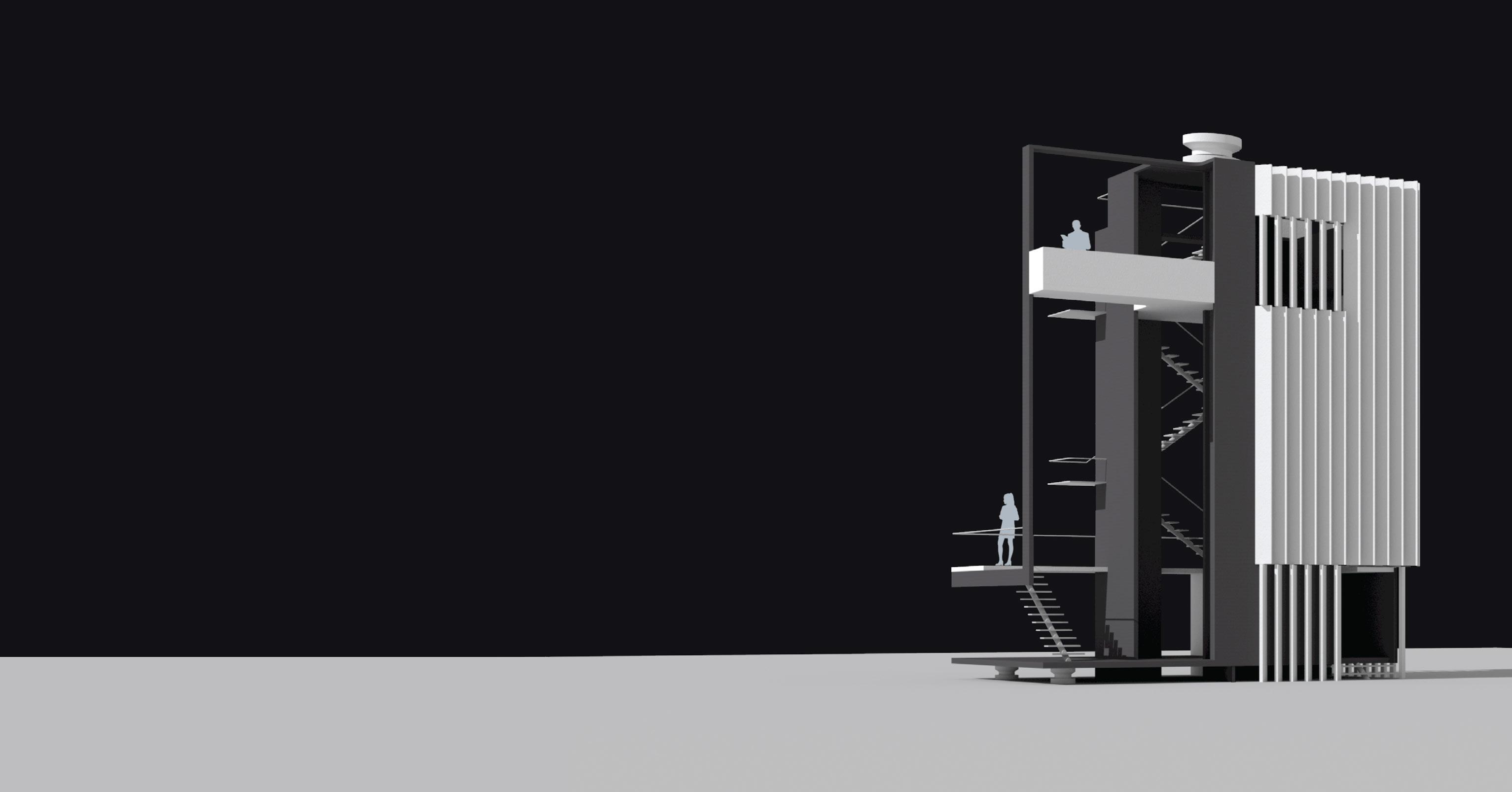
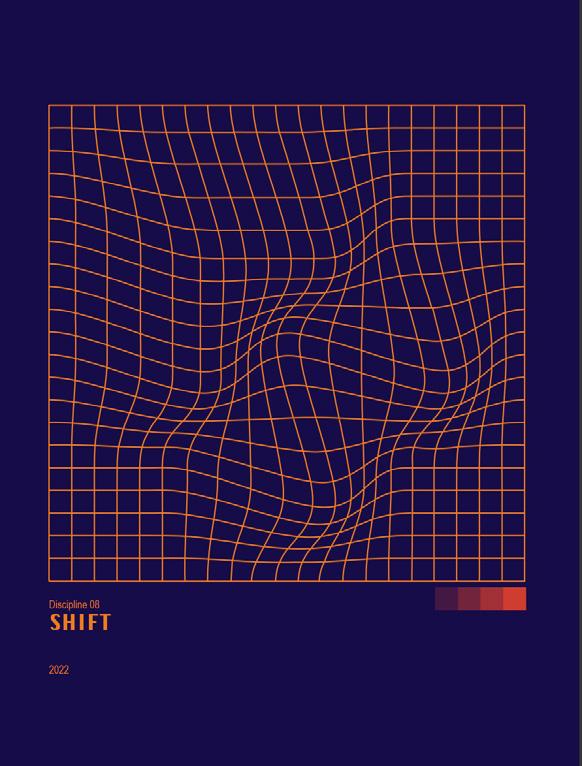
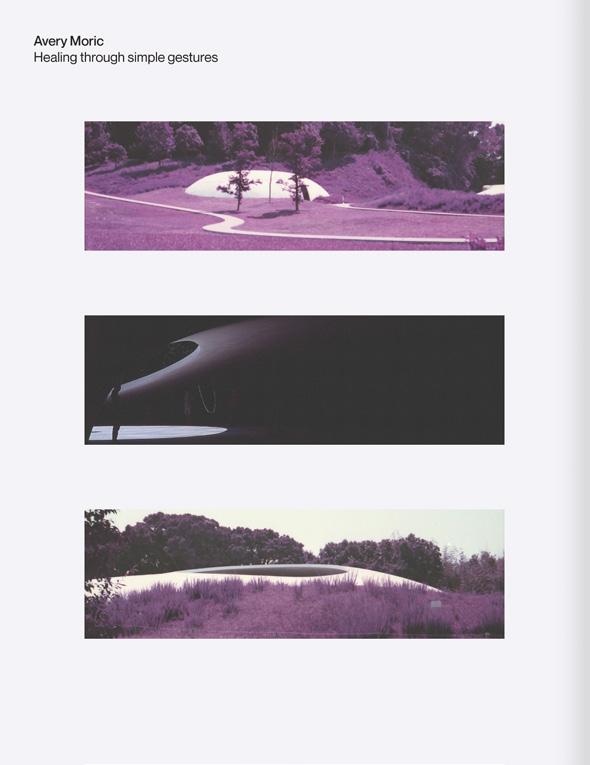
Healing Through Simple Gestures - Discipline Journal 08, 2022

In his book, The Weird And The Eerie, Mark Fisher describes the feeling of eeriness as being “constituted by a failure of absence or by a failure of presence.” The sensation of eeriness is often associated with horror or fear, for example, one finds signs of someone else in a space in which they believed they were alone. This experience invokes the eerie because there is something present where there should not be—a failure of absence. Conversely, an empty supermarket or mall invokes the eerie because nothing is present where there should be—a failure of presence. The two modes of eeriness invoke an almost identical emotional reaction in the observer, despite resulting from inverse relationships. However, they are both fueled by a sense of not belonging. Suppose one separates the negative connotations of the eerie; it can be seen as a feeling that inspires greater awareness and observation. It makes one think critically of their environment and ask questions such as, “What was that noise in the distance” or “Why is no one here”? These first questions inspire additional inquiries that allow the visitor to interrogate the space rather than just inhabit it. Architects reward this interrogation by leaving hints or answers to these questions within the design. The visitor is rewarded for their perception, creating a new relationship between the visitor and the space. Both approaches to a neutral eeriness can be used to significant effect in architecture as a new feeling for architects to invoke, allowing for the creation of more engaging and memorable environments.
Ideally, neutral eeriness can be achieved through small gestures, such as an abnormal interior height, a slight angle or curve to surfaces, or a subtle juxtaposition of forms. These moments of eeriness aim not to shock or scare but to alert the visitor that is more find they search for it. For example, Casa Malaparte has an eerie quality in how architect Adalberto Libera crafts views from within the home. Located on a site surrounded by idyllic views, one expects a large window facing out into the sea, but Casa Malaparte disagrees. Walking into the main living space, one is greeted with a blank white wall—a failure of presence. The only view directly out to sea is through a normal-sized window in Malaprte’s office. Malaprte took this view away from his guests by not placing it in the entertainment space and instead made it a private view for himself. The eerie lack of an apparent view drives a guest’s attention to the large windows running perpendicular to the project and makes them travel outside to the roof to find that view. Casa Malaparte is undoubtedly not a traditionally eerie place. Still, it confronts the observer with a failure of presence that challenges them to think of why such a decision was made and to explore the new views and parts of the building they may not have had.
A hidden sanctuary is nestled in the dense brush. Its bright white shell contrasts the surrounding nature, yet its form could be mistaken for an ancient monument. It is a space that challenges and contradicts its surroundings while appearing completely natural amongst it. is a place hidden from the world yet has the power to attract people from across the globe. It is a place where personified droplets of water race across the floor, colliding and splitting from each other as if they have agendas, places to go, things to see. This sanctuary is not an ancient relic or a place of worship, but rather the Teshima Art Museum.
The journey to Teshima can be described as a pilgrimage of sorts. To reach the island of Teshima one must embark on a day’s long journey across Japan traveling on trains, ferries, and cars towards the Inland Sea of Japan. This only brings one to the harbor on the island; a further trek by foot or by bicycle is required to get to the museum itself. As one gets closer to the site the surrounding hills begin to tease the traveler by revealing glimpses of the museum’s stark white form amongst the trees. The hills eventually give way to the museum itself, revealing a large organic dome with a pair of complementary elliptical openings. Mirroring these openings the museum itself is paired with another more modest dome that serves as a cafe and shop adjacent to it.
Stepping inside the museum the traveler is immediately greeted with nothing. The interior of the museum is completely empty, no columns, no light fixtures, and not even a door to enter the space. The interior is closer to a gesture than is to a room, or for that matter it’s hard to even describe the space inside as a room. It is a single uniform mass that envelops the visitors within. It’s only when one begins walking inside the museum that the art within reveals itself. Tiny holes the size of pin pricks are scattered across the polished smooth floor. From these holes water droplets emerge, some remain where they are while some immediately bead away and glide across the space. These little droplets collide with each other and begin to create larger beads of water, as these beads grow and grow, they reach a critical mass where they are too big to remain together and then split. This constant loop of droplets growing together then splitting off is never ending and occurring all throughout the museum. Taking time to sit amongst these drops and observe them, it can be seen that they act closer to people moving around a city than water on a floor. These beads of water become personified as one traces their movements from where they emerged to where they rest. Never has an inanimate object seemed so life-like. These are not highly advanced robots or computer simulations imitating life, these are two of the most fundamental and simple things on the planet, just water and a surface. Yet this simple dance between water droplets and a stone surface feels relatable, why?
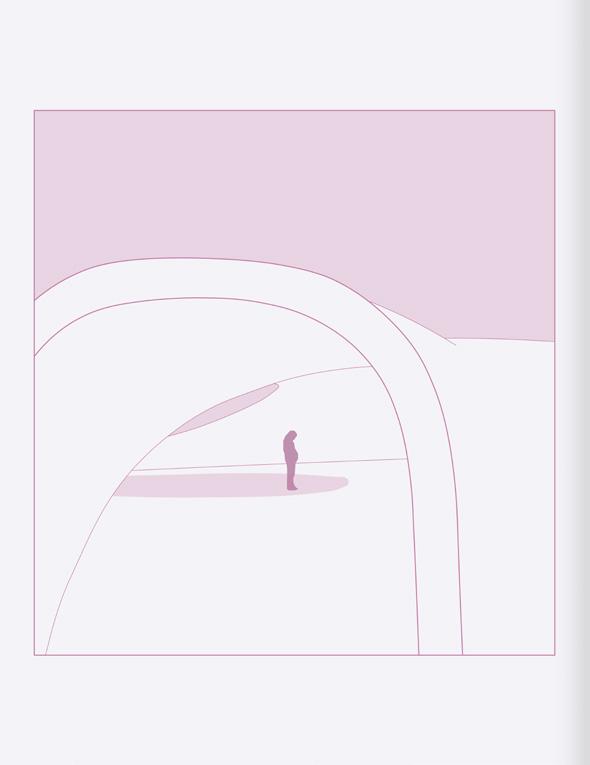
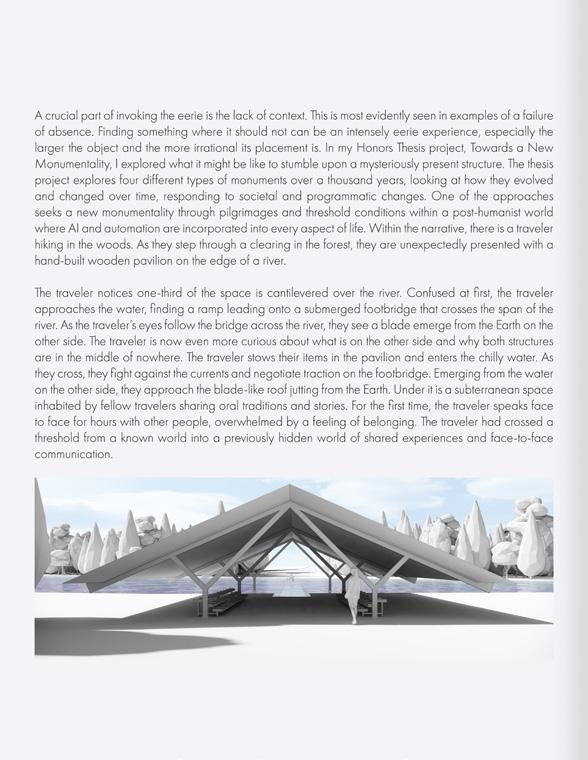
Within this design and narrative, the feeling of eeriness is used to entice the traveler further into the site. The eeriness of The Porch’s location pulls the traveler into it, leading them to discover the footbridge and, thus, the main listening space. The subtlety of the eerie also makes it a viscerally personal reaction. This organic, personal discovery creates a feeling that you witnessed something you weren’t supposed to, which will be remembered far longer than other structures that one perhaps planned to. In the end, the eeriness of the space brought the traveler somewhere they felt like they could belong.
From failure of absence to failure of presence, the alertness and inquisition that comes from the feeling of eeriness show how the designed environment can inspire and impress by resisting the urge to belong. Eeriness shows the advantages of not always belonging; and should be embraced as a tool to engage the users of our spaces in new ways that feel personal and fulfilling.
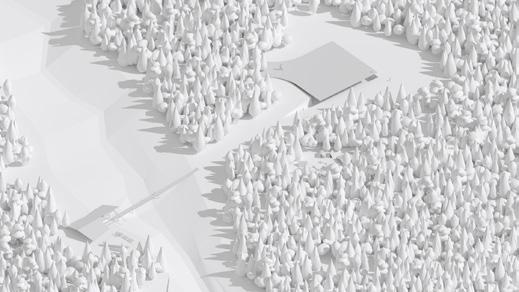
Perhaps they seem this way because one has lost their minds looking at beads of water on the floor for hours or perhaps we see ourselves in the droplets. Little entities scurrying around the rat race that is life itself. How different do people running around a city or a college campus look from a similar perspective? And what is this connection that one as an observer feels with these droplets? Is it because of the incredible architecture housing this experience by Ryue Nishizawa, or is it because artist Rei Naito crafted these routes for the water? These are the questions asked myself when visited Teshima in 2017. Going on five years since my visit still think about that experience and those questions. That raw, paradoxical depiction of life remains fresh in my mind as and many others begin to return to spaces and patterns we had grown accustomed to prior to the Spring of 2020. This return to normalcy has to be seen as an opportunity for a change to happen within architecture, an opportunity to remedy the faults of the past and to lean into the ever changing future.
Hopefully the water and stone on Teshima island can be seen as a beacon leading to an alternate way of thinking, designing, and inhabiting architecture. A new form of architecture that heals and inspires through elegant connections and responsive design. A new way of designing that makes evident these simple beauties that surround us. A new way of thinking that prioritizes healing through exploration and imagination in our spaces. These spaces that will follow the example of Teshima should not be limited to remote islands, they should be in every city and campus, no matter how big or small. Architecture should take this opportunity of immense change to become a physical and mental rock that individuals can rely on, an escape from deadlines, constant information streams, existential woes. A place where people are welcomed to come and heal, and if that can be done with something as simple as water and stone then we are very fortunate.

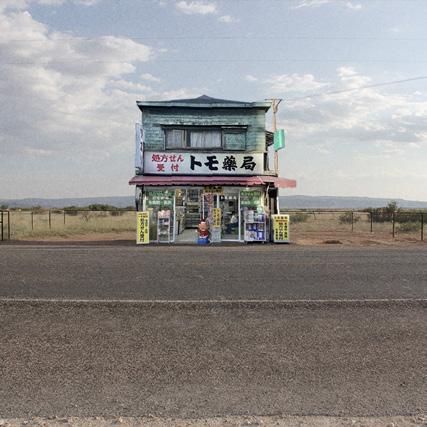

For me, photography is more than just capturing a moment in time for nostalgia; it’s a tool for capturing compositions and stories throughout our world. As I travel, photography keeps me conscious of the present and observant of the intentional and incidental design of the world around us. I feel immense satisfaction when I find moments of incidental harmony, whether from a unique physical perspective or combining unrelated forms into a new composition. The framing of a photograph can focus and give value to an image that is usually passed by without a thought or is overwhelmed by its surroundings. Photography also similarly captures fleeting moments, from the image of a marionette on the streets of Paris to the threshold and awe of Teshima Art Museum; the photo memorializes these portals into expansive stories. Both of these tenets of photography, the exploratory and the documentary, are in flux and overlap throughout any journey. Furthermore, I find bringing a physical camera and being restricted to a set number of exposures and film speed of the selected film to be constraints that force smarter and more observant photography.
These travels have been immensely impactful for me, not only for the things I saw but also for the cultures and possibilities they exposed me to. Every new city or country traveled to exemplifies a different way life can be lived, or the future can be imagined. Following each trip, I reflect on these differences, their reasons, and the lessons one can glean from them. Unquestionably, these experiences have expanded the scope of how I tackle problems in design, work, and thought. Paris
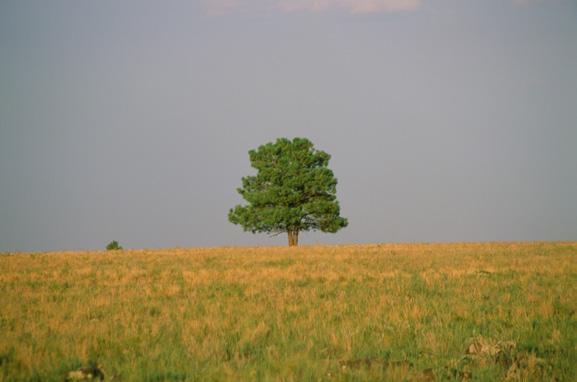
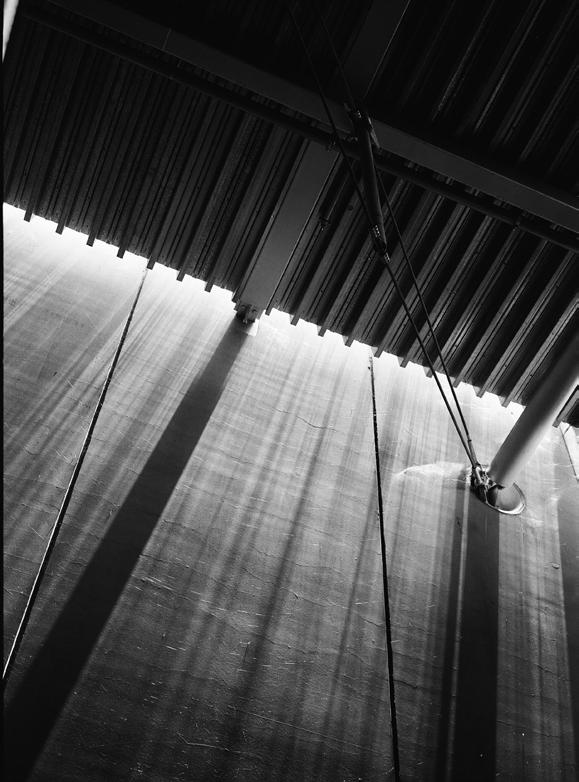
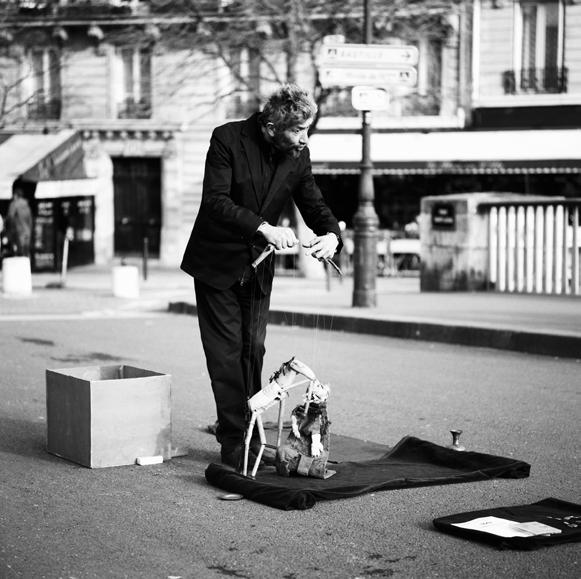
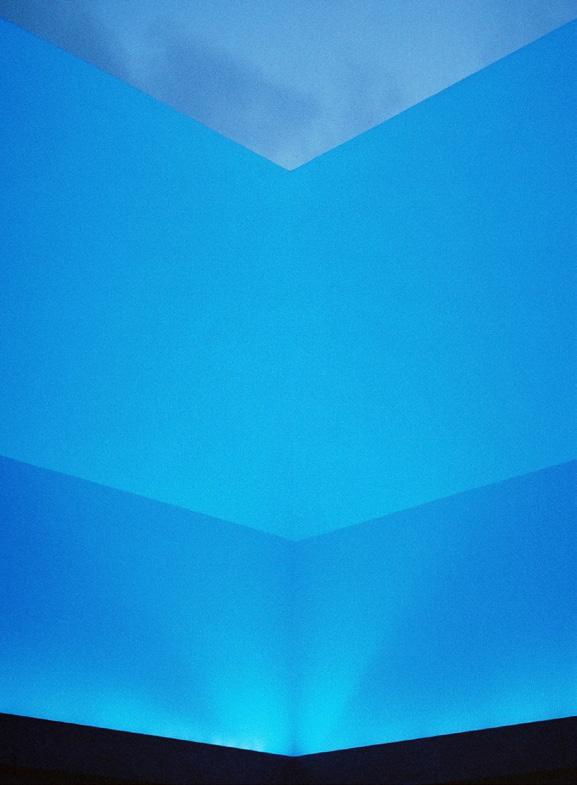
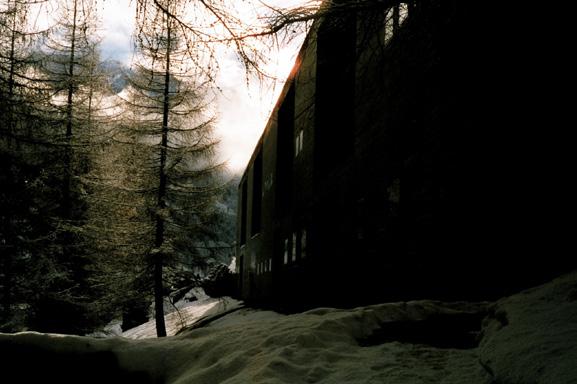
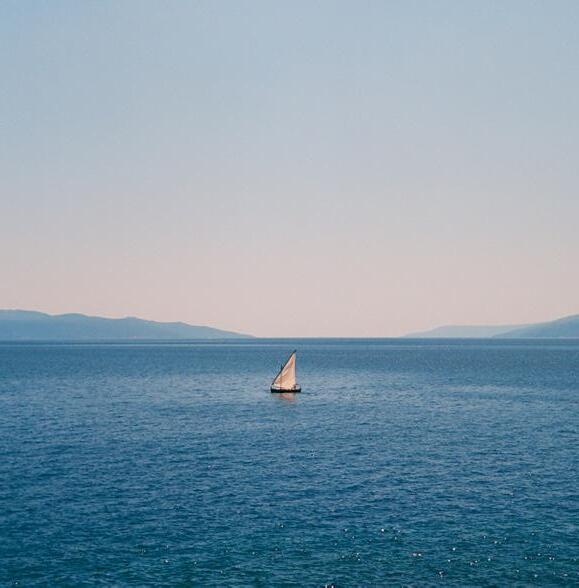
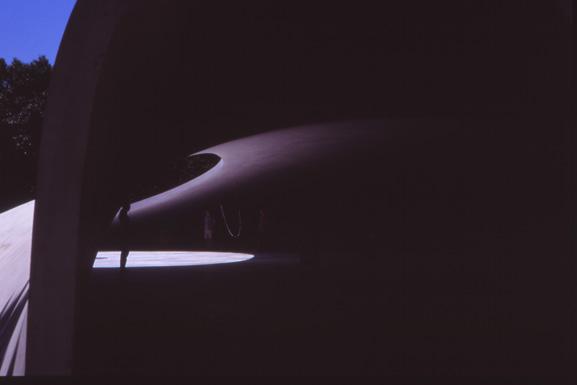
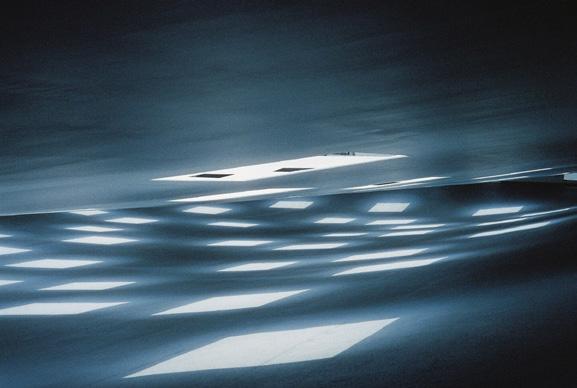
Visualization & Speculations
The act of creation has been at the core of all of my hobbies, from my youngest memories of building LEGO spaceships as a child to art class where I painted and sculpted and to the present day, where I build scale models and continue to explore form and materiality through sculpture. I find the process of turning my imagination into physical reality to be exceptionally fulfilling and enjoyable. An enjoyment that has also found its way into my love for architecture and the design process. I believe a plethora of varying hobbies and skills are all tools in a designer’s toolkit, and they provide context, new opportunities, and valuable skills when it comes to architectural design. Here is a collection of various physical creations and explorations I have completed in recent years, showcasing the skills and interests that underpin my thinking today.
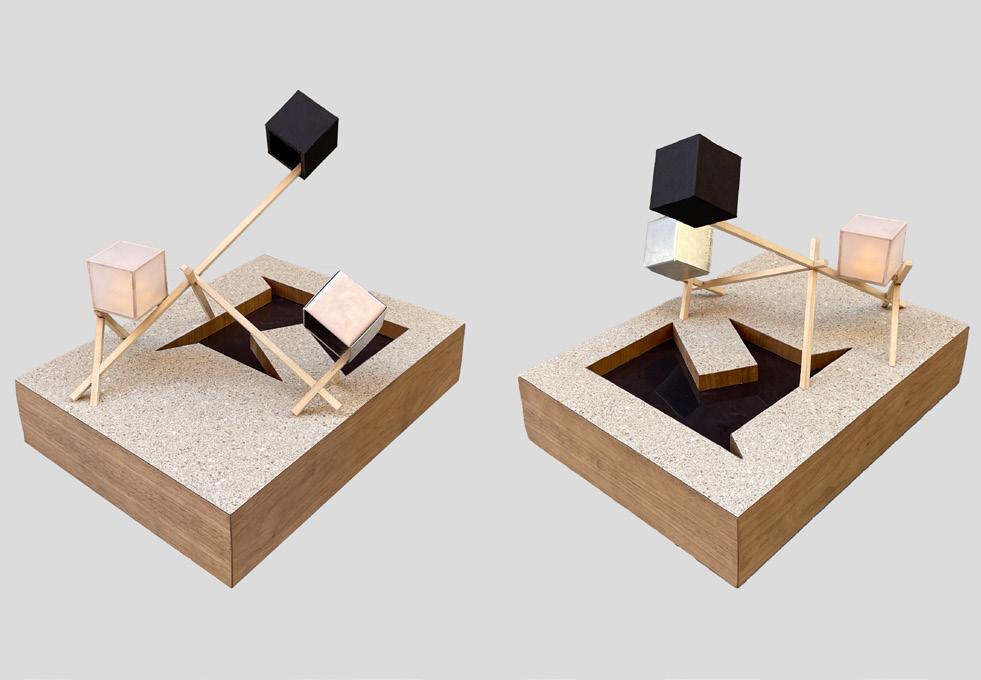
Perch 2022
Wooden Dowel, MDF, Aluminum, Cardstock, Trace DSC 494 Basic Model Making Techniques
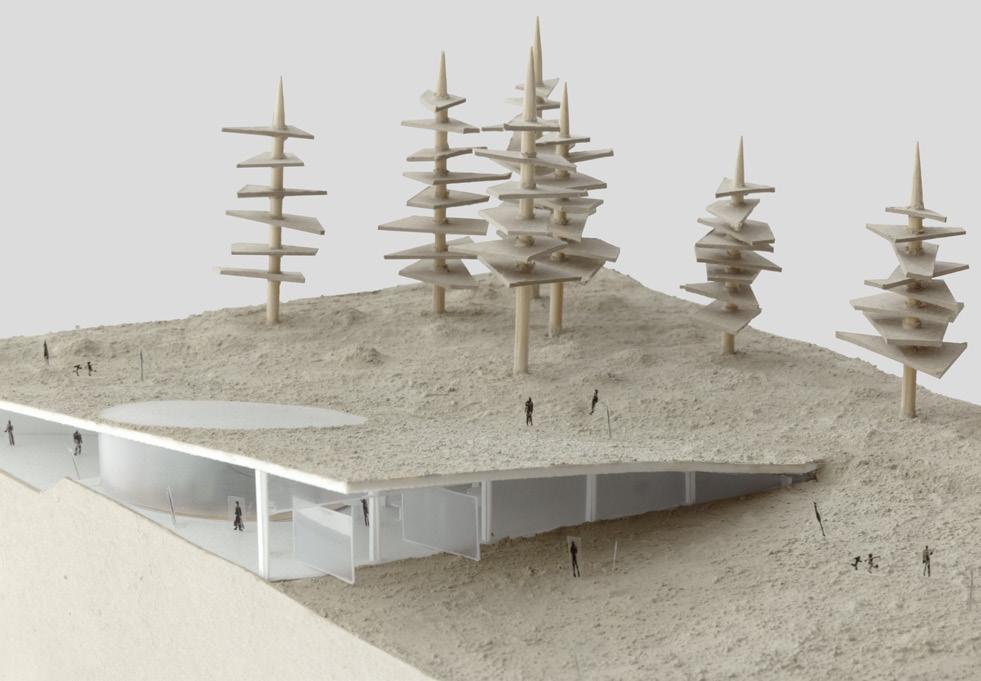
Cafe Hill
Styrene, 3D Printing, NGX, Chipboard 1/16”=1’ scale ADE 421 Architecture Studio III

Travel Sketches
Graphite & Ink on an Accordion Notebook
Period 2019-2023 Phoenix
Los Angeles
Personal Endevor
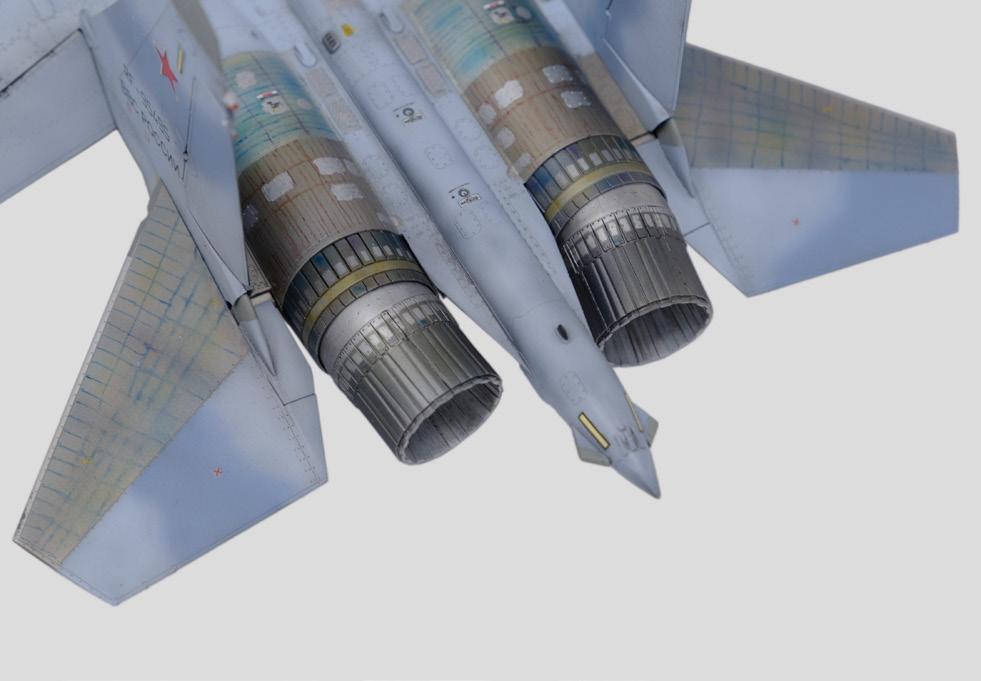

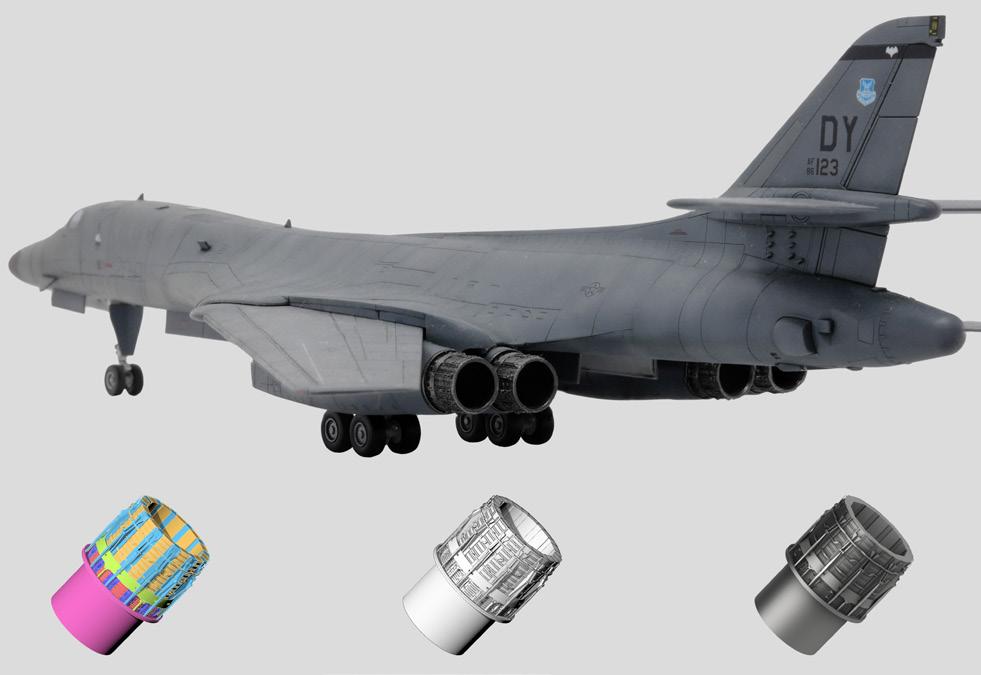

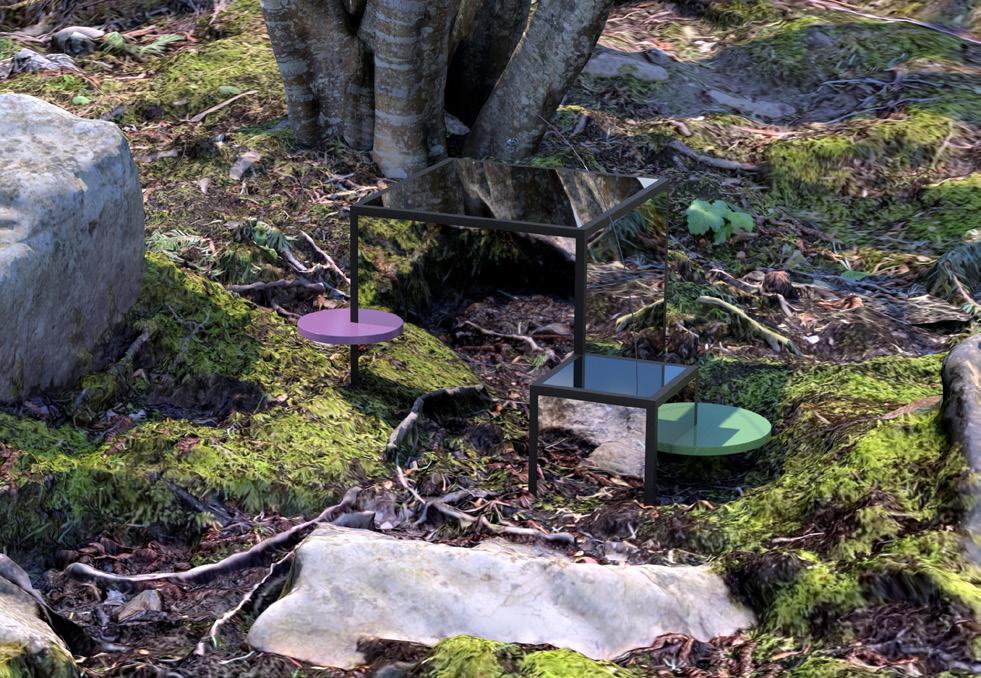
Hollow Buttes
MDF, Aluminum tape, Cotton tape, Lacquer Paint - Rendering using Rhino & Vray ART 231 Sculpture I

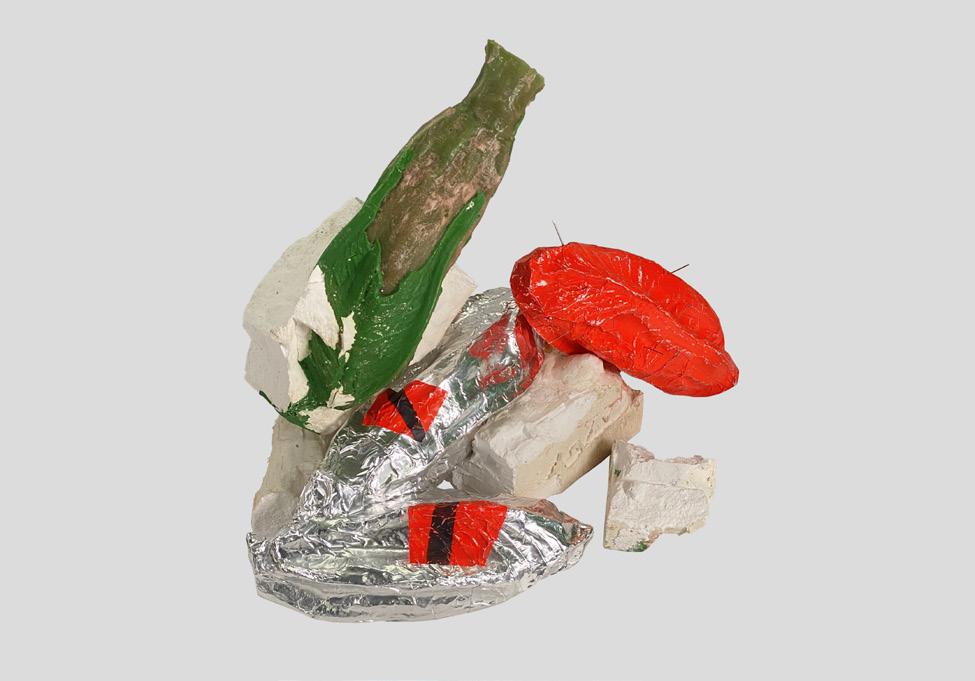
The Imperfect Imitations of Nature, Man, & The Abstract
Wax, Plaster, Cabbage, Aluminium, T Pins, Spray Paint ART 231 Sculpture I

Mixed Media, Ink, Postcards, Playing Cards, Colored Paper
ALA 124 Design Fundamentals II
