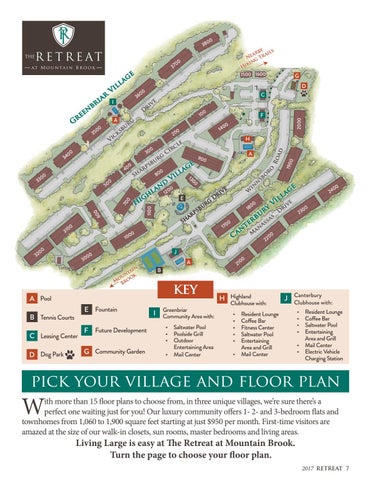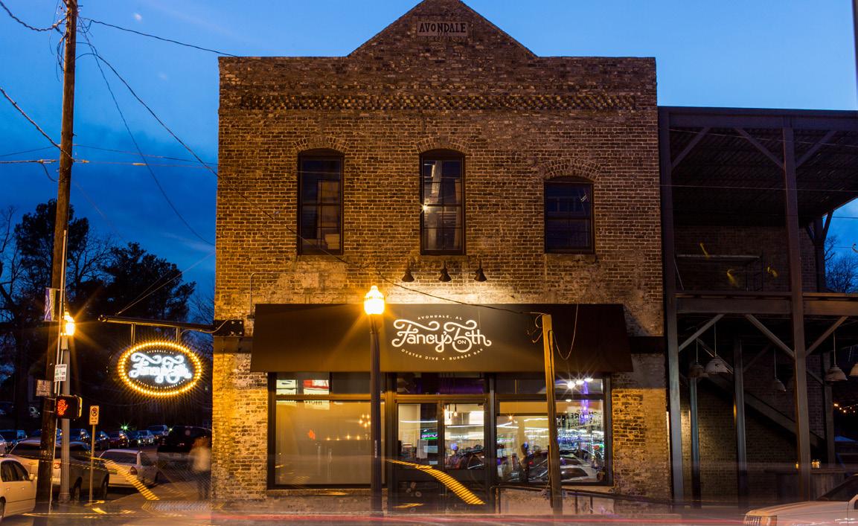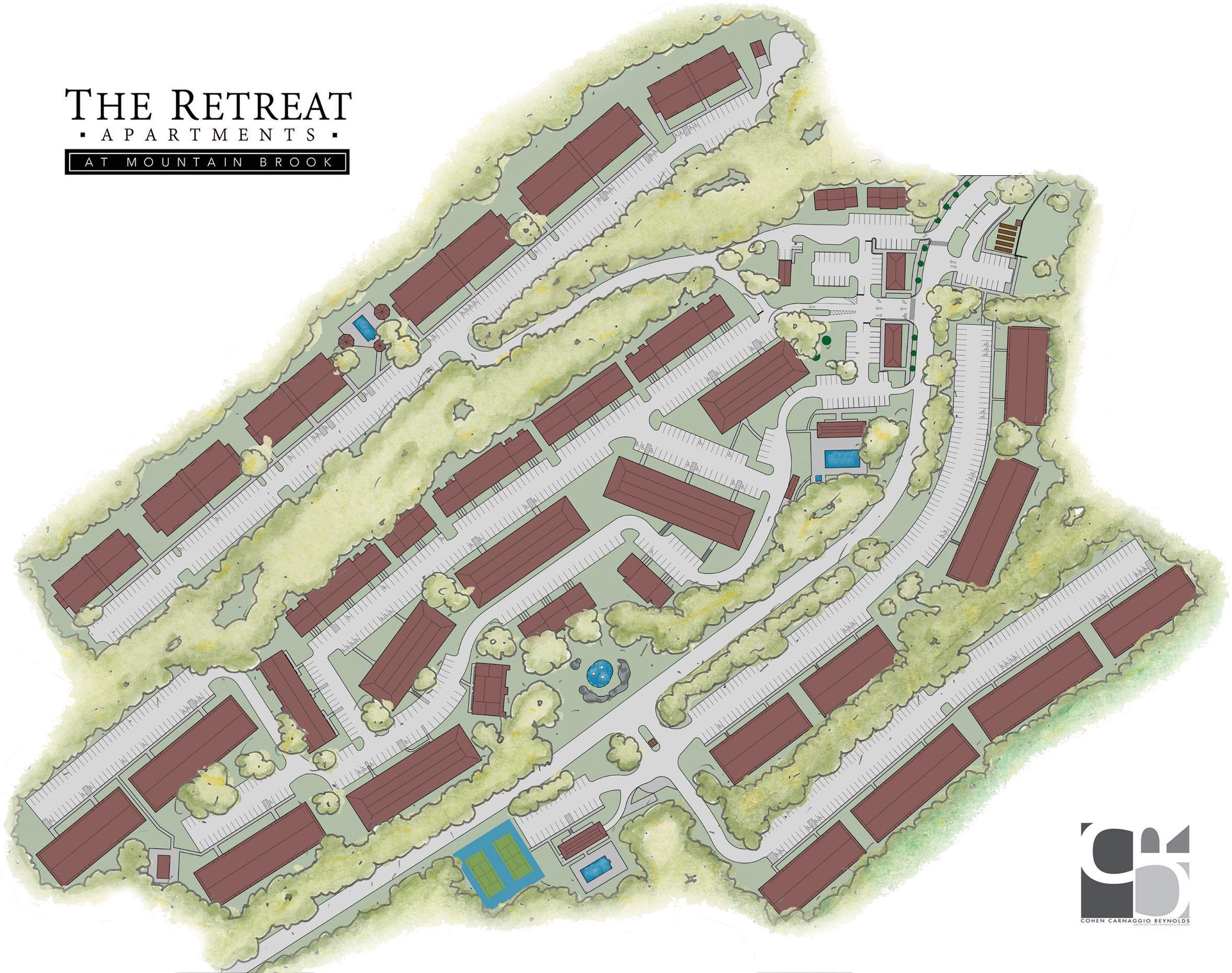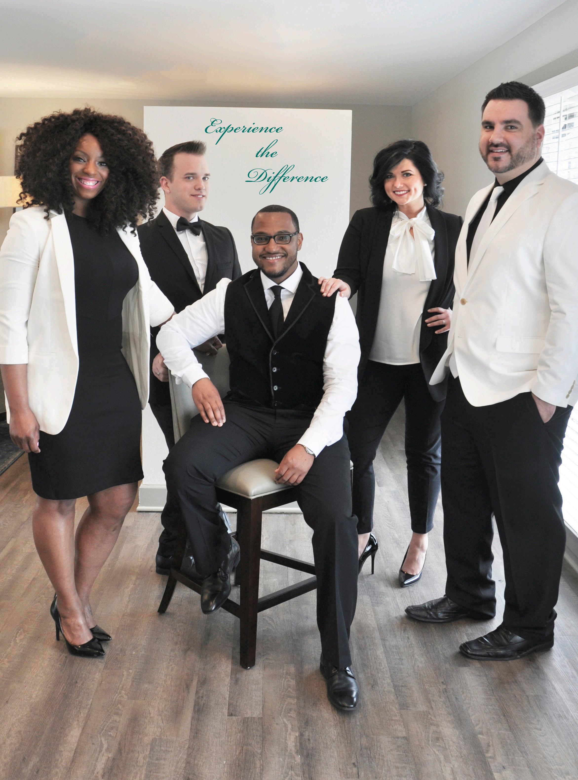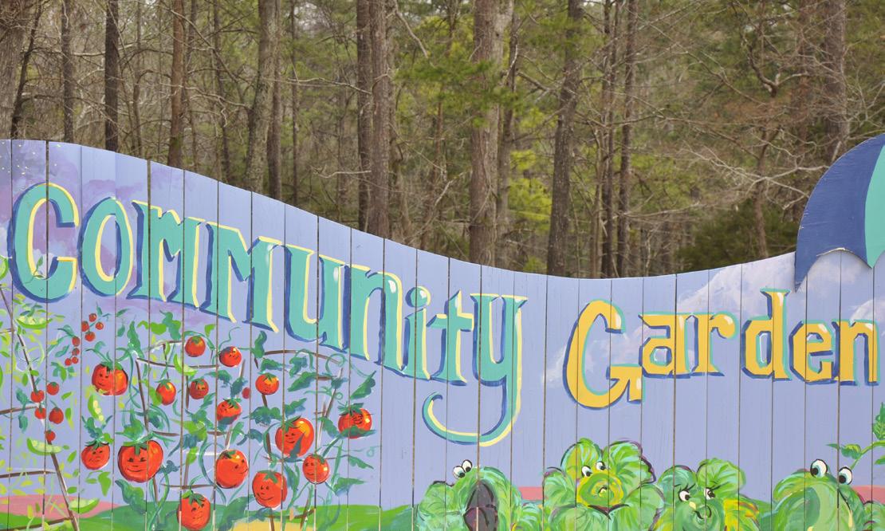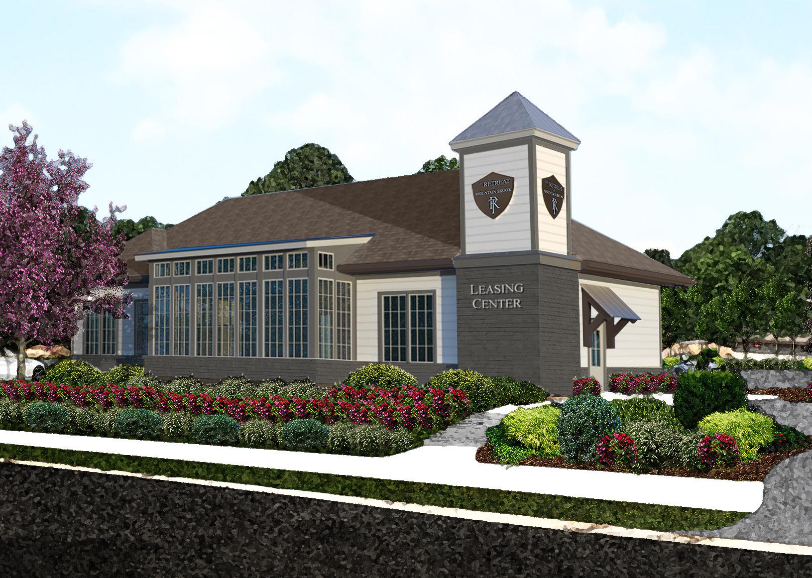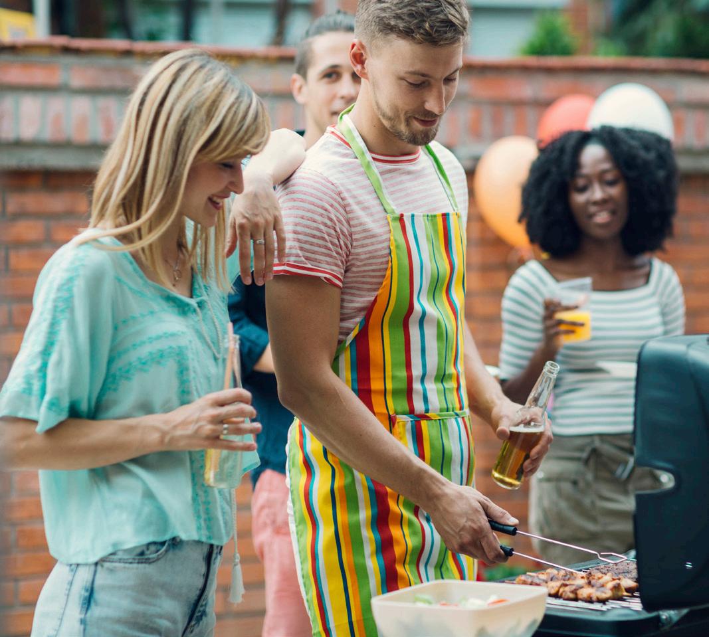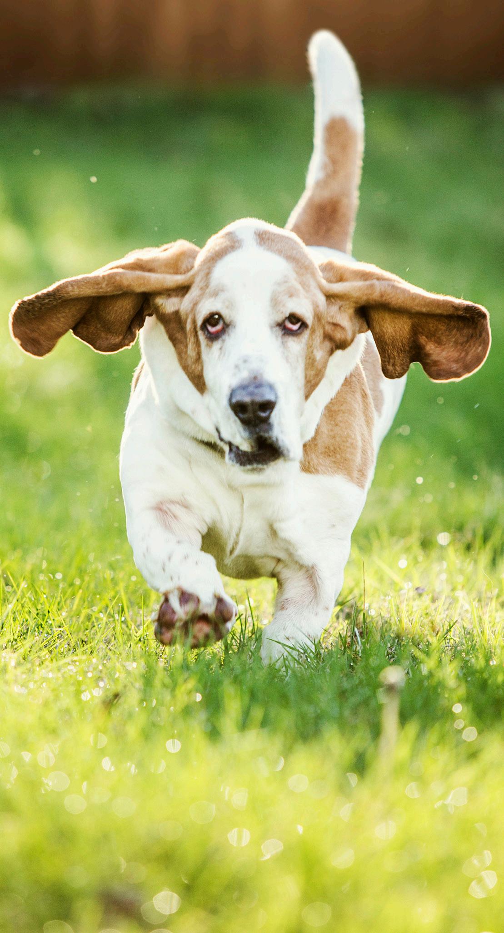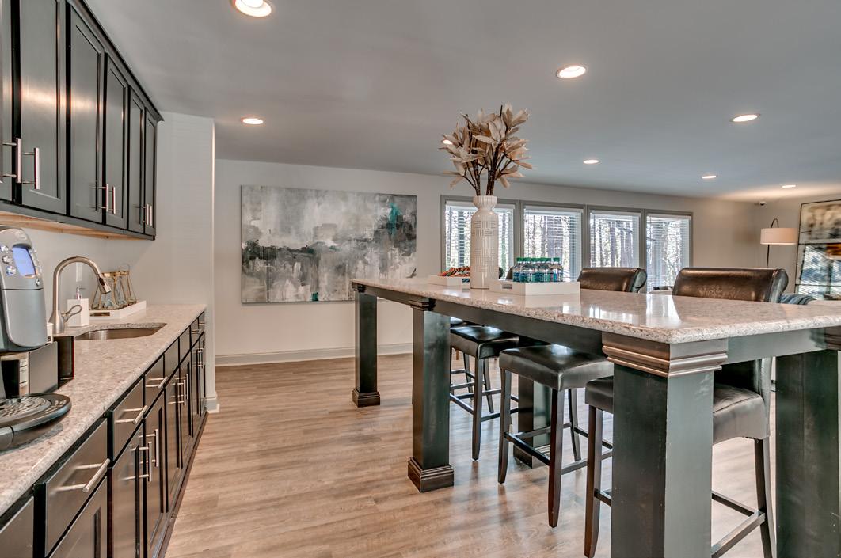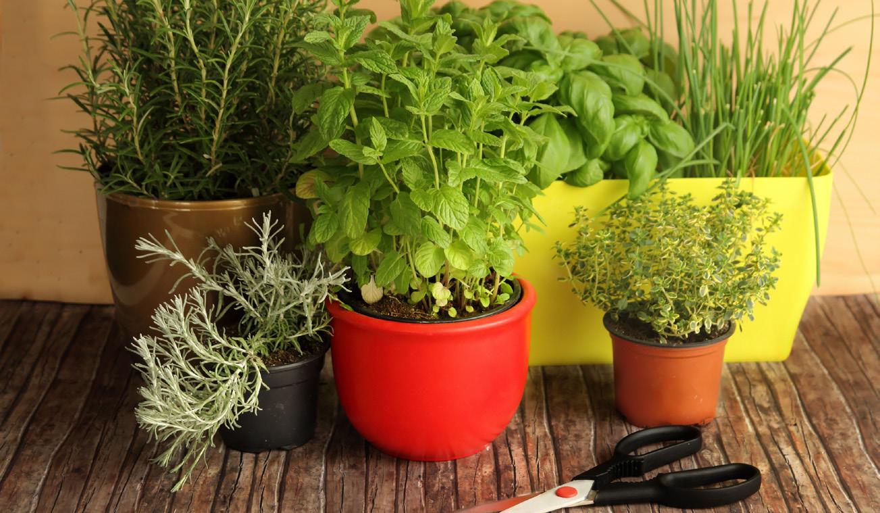00
38
e
D
0
C
ve 0 10
A
0
rg bu s p
0
Vi
8
nd00
a hl
ig H
12
E
g ur b ps
60
0
1100
70 0
ge
A
900
a ll
00
50
ar
00 10
00
32
0 170
KEY
E Fountain F Future Development G Community Garden
I
Greenbriar Community Area with: • Saltwater Pool • Poolside Grill • Outdoor Entertaining Area • Mail Center
an
r te
b
M
y ur
Vi
as
l
g la
e
ve
ri D
0
0 24 00
23
s as
an
00
22
00 21
B
A Pool
C Leasing Center
1
A
n ai nt k u o o M Bro
B Tennis Courts
0 80
J
00
cottage
W
C
30
ro o b s
n
in
e iv
r D
Sh
00 31
D Dog Park
C
00
3
cl ir
13
0 30
ar Sh
H
e
30
00
34
0
00
14
0 20
c Vi
40
F
d
00
35
g ur b ks
2000
ri D
0
0 36
I
G
190
en
ar
l
00 37
Ro a
G
re
i br
Vi
g la
s by ar ail Ne g Tr kin Hi 1500 1600
H Highland
Clubhouse with:
J Canterbury
Clubhouse with:
• • • • •
Resident Lounge Coffee Bar Fitness Center Saltwater Pool Entertaining Area and Grill • Mail Center
• • • •
Resident Lounge Coffee Bar Saltwater Pool Entertaining Area and Grill • Mail Center • Electric Vehicle Charging Station
pick your village and floor plan
W
ith more than 15 floor plans to choose from, in three unique villages, we’re sure there’s a perfect one waiting just for you! Our luxury community offers 1- 2- and 3-bedroom flats and townhomes from 1,060 to 1,900 square feet starting at just $950 per month. First-time visitors are amazed at the size of our walk-in closets, sun rooms, master bedrooms and living areas.
Living Large is easy at The Retreat at Mountain Brook. Turn the page to choose your floor plan.
2017 RETREAT 7
