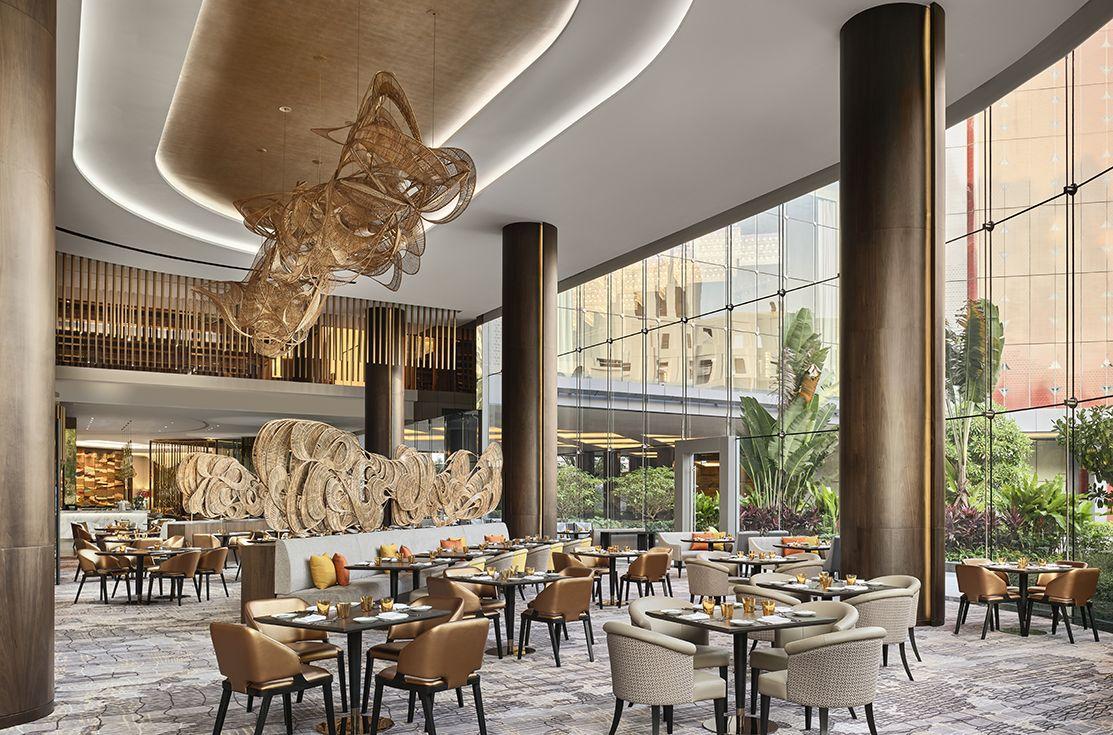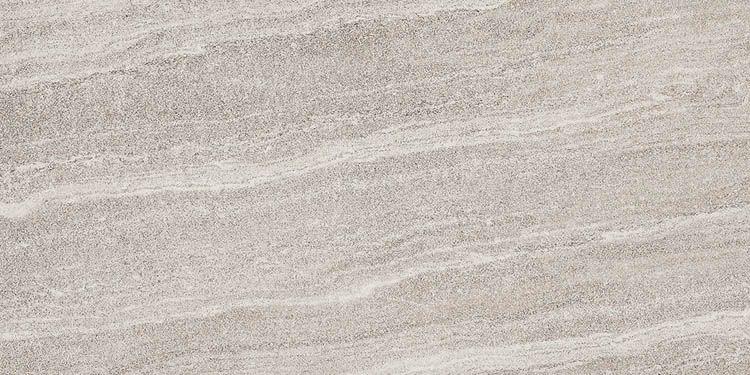
NPortfolio 2024


NPortfolio 2024
- Address:55/651,Ideowutthakat,Bangkok,Thailand10500
- Phone:+66918814413
- Email:Looknam.240437@gmail.com
ProfessionalSummary:DynamicandexperiencedInteriorDesignerwith8yearsofexpertiseincreating functionalandaestheticallypleasingspaces.Demonstratedabilitytomanageprojectsfromconceptto completion.Skilledinclientcommunication,projectmanagement,andcreatinguniquedesignstailoredtoclients' needs.
Education:Bachelor'sDegreeinInteriorDesign,Facultyofdecorativearts,SilpakornUniversity2016
ProfessionalExperience:SeniorInteriorDesigneratdwp(DesignWorldwidePartnership)BangkokThailand 2016-2024
- Oversawateamofdesignersandcollaboratedwithotherpartiestodeliveredhighqualityprojects
- Managedprojecttimelines,budgets,andclientexpectationsforsuccessfulcompletion.
- Developeddesignconcepts,includingspaceplanning,colorschemes,andfurnitureselections.
- Successfullycollaboratedwitharangeofoperatorsinthehospitalityandcommercialsectorsto designuniqueandengagingspacesthatalignwithbrandidentity.
- Developedstrongrelationshipswithclientsandoperatorstounderstandtheirvisionand requirements,translatingthemintocreativedesignsolutions.
- Managedthedesignprocessfromconceptdevelopmenttoconstructiondocumentation,ensuring projectsweredeliveredontimeandwithinbudget.
Skills
- BasicknowledgeofAutocadandsketchUp.
- ProficientinPhotoshop,GoogleworksandMSoffice
- Strongprojectmanagementandcommunicationskills
- Extensiveexperienceworkingwithdiverseclientsandoperators
- Abilitytoadaptdesignstrategiestomeetdifferentprojectrequirements

2016:ChatriumGrandSiam
ByBangkokapartmentandChatriumgroup
Conceptual-Construction
2017:PullmanGHotel(Renovation)
Conceptual-Mockuproom
2017:IbisStyleSilomHotel
ByPiyasombatproperty
Conceptual-Construction
2017:SheratonBahrain
Schematic-Tenderdocument
2018:IbisStylesKamalaPhuket
Conceptual-Schematic(Guestroom)On-hold
2018:MarriottCourtyardPattaya
Conceptual-Schematic
2018:OzoWatergateHotel
Conceptual-Schematic
2020:AmariVientianeLaos
Concept-Schematic
2020 :ChatriumRawaiHotelPhuket
ByBangkokapartmentandChatriumgroup
Conceptual-Schematiconprocess
2020:MQDCProjectRB-TributebyMarriott
Concept -Construction
2020:ArenaBeachclub(Internationalproject)
Masterplanconceptual
2020:ShrewsburyNanshaCampus(Internationalprojectl)
Conceptual-Construction
2020:CentaraHotel&ConventionCentreUdonThani(Renovation)
ByCentralpattanagroup
Conceptual -Construction
2021:BaanTurtleRestaurant(BeastCave)
Conceptual-Tenderdocument
2021:OneBangkokFraserSuites
Designdevelop-Tender
2022:DusitMaldivesSeaplaneLounge
Conceptual-Construction
2022:DusitMaldivesVillasRenovation
Conceptual-Construction
2023:ChatriumMaikhao
ByBangkokapartmentandChatriumgroup
Conceptual-Schematiconprocess
2016:PattanaGolfClub
Conceptual -Construction
2019:SSUPMixedusepattaya ByCutePress
Conceptual-Construction
2019:BDMSBeWellSpa ByBDMS
Conceptual -Construction
2021:StarkCorporationNewOffice ByStarkCorporation
Conceptual- Construction
2021:BDMSConnectCenter ByBDMS
Conceptual-Construction
2022:PREMIERASiamParagon
Conceptual-Construction
2023: BBLPrivateBankbyBangkokBank
Conceptual-Construction
2023:SiamMotorHeadquarter
BySiamKolakarn
Conceptual-Construction
2024: SMGFunctionRoomL20 BySiamKolakarn
StartingProject

Brandnewluxuryupscalehotelwithfullyfacilitythrough spaceanddesignwise.
OwnbyChatriumgroupanddevelopwithBangkok Apartment.
Theconceptforthisprojectis“Thaissplendid”because thereisthelandmarkofBangkokwithabundanceofThai cultureandlifestylemixedtogether.
We are create this project with Chatrium group on Pathumwan area which is the heart of Bangkok. Easy for transportation and shopping mall.
There are 625 keys, 2 buildings and 32 storey cut through by public alley from Rama I road to Phetchaburi road. Such a great location for visitors.
BuildingAabove is the public hotel use,There is main facility which isAll day dining, Grand ballroom, Meeting room, Special restaurant, Pool bar and Bog swimming pool with open view to city.
Building B are office rental on low floor and the resident suites, Penthouse, Executive lounge on top floor moreover on 5th floor there are gym, kids club and spa. On 7th floor there are full service meeting room and pre-function room.

ThemainlobbyandreceptionistheThaigreetingwiththe pagodawalltreatmentfrombrassfabric.Weusethe luxuriousschemewiththegoldandwarmcolortone.


Theinternationalcuisinefor alldaydiningundertheKrung ThepFusiontheme.
Thedineareaareseparateinto3sectionsbybanquetand screen.WekeeptheculturetouchbyusingtheThaifabric patternbyJimthompsonandalsowecooperatewithKorakot thefamousThaiartistwhoworkforsustainabilityartsto completethelookofalldaydining.
Thainess,CultureandArts



Lobby lounge, We created story through the thai elements which is Phum Khoa Bin pattern and Chada to make space refine with the touch of gold color and marble texture.
We use full-height stainless screen with pattern mirror to define space and function also make volume to the space itself.


We were studyThai elements to create details.
This is a sketch develop fromThai pattern called Pum Khao Bin but we try to simplify and make it to be 3 dimensional art piece for partition..



The grand ballroom with 9 meters ceiling height can organize an event up to 300 people.
We create the simple design with durable material so it could serve all type of operation.





Wewerecreatestory throughSraPhatuwan whichislotuspondinthai language. Simplebut luxuriousisthekeypoint ofdesignsowe use PalissandrofromItalyfor thewholeprojectwhich meanineveryroomwill havedifferentfeeling dependonmarbletexture. Moreoverwecooperate withDongsculpturethe famousartist tocreate headboardartworktotie-in thestoryoflotus.





GrandBangkok
Prize
WinnerinInteriorDesignHotel–Luxury Company/Firm
dwp
LeadDesigner
NampetPetruk
OtherDesigner(s)
SarinrathKamolratanapiboon,ScottWhittaker,Kanidtha
Pattanapanichakul,MeedatchInthong
InteriorDesigner
dwp
Hospitality
ChatriumHotels&Residences
Location
Bangkok,Thailand
ProjectDate
October2022


WecreatethedesignbyusingtheThaifestivals aninspired througheacharea.
Lobby:TheThaigreeting.Youcanseehowwe usethechandelierelementsandfireworkcarpet torepresenthappiness.
MaterialboardrepresentThainessbyusing textureandfreshcolors




TheevolutionofThaiwhisky
Tobringbackthethaiwhiskeyhistory Weselectedcolor scheme,detailsandartworkthatmadespacemore masculineandfun.

Intersectionareabetweengrandstairandprefunction, Tendtomadebothspacesynctogetherforinstagramable.




ibisStylesBangkokSilom
Prize
WinnerinInteriorDesign-Hospitality:HotelandResort
Company/Firm
dwp
LeadDesigner
NampetPetruk
DesignTeam
ScottWhittaker,SarinrathKamolratanapiboon,Kanidtha
Pattanapanitchakul,PatchadaTipatueng
InteriorDesigner
dwp
Location
Bangkok,Thailand
Client
PiyasombatPropertyCompanyLimited
ProjectDate
July2022

ibisStylesBangkokSilom
Prize
WinnerinInteriorDesignHotel–Economy
Company/Firm
dwp|DesignWorldwidePartnership
LeadDesigner
NampetPetruk
OtherDesigner(s)
ScottWhittaker,SarinrathKamolratanapiboon,Kanidtha
Pattanapanitchakul,PatchadaTipatueng
InteriorDesigner
dwp|DesignWorldwidePartnership
Hospitality
Accor
Location
Bangkok,Thailand
ProjectDate
July2022
Developer
PiyasombatPropertyCompanyLimited

Marvelingtropicalcolonialdetailingwith elementsinspiredbydetailsfoundin traditionalThaicraftsubtlyprevalent throughoutthesealounge.
BackdropofInteriorwallsarelinedwith fullheight louversprovidingguestsa teaserofinsideapavilion.Theseare intentionallyfocalpointstocapturethose perfectInsta-worthymoments.
Paletteinspiredbythenaturalbeautyof maldivebeachfromroyalblue&powder bluetotiffanygreen&coralrust.
Complimentarysustainablewovenbag filledwithsparklingwaterwithcurated localsnacksandDIYcraftwillbe presentedtoourBig&Smallguests.










TheDusitThaniMaldivesSeaplane Lounge,designedbydwp,aspiresto echothedistinctcharismaoftheDusit Thanibrandwhileconveyinga“Home AwayFromHome”experience.Drawing fromtranquilThaiculture,thelounge aimstoweaveasereneandluxurious setting,epitomisingthepinnacleofThai hospitality.Thechoiceofdecor,ranging fromelegantThai-inspiredfurnitureto handcraftedtextilesandornamental pieces,encapsulatestherichnessofThai heritage.Uniquedesignelements,such aswalldetailsandThaiartwork, contributetoimmersingguestsdeeper intotheculturalrichness.

Centraltothedesignis practicality,ensuringcomfort whileaddressinggrowth opportunities.Optimisationof space,anefficientflowoftraffic, andpracticalamenitieslike chargingstations,Wi-Fi,and restfulroomsallservetoenhance theguestexperience.


Incorporatingelementsofsustainability,thedesignutilises energy-efficientstrategiesandprioritisesindoorairquality.Large windowsharnessnaturallighttothefullest,whilelowVOCmaterials areutilisedtominimiseanyadverseemissions.Showcasinga harmonyofcreativity,innovation,andauthenticity,theprojectcurates aninspiringspacethatheightenstheguestexperienceand symbolisestheessenceofThaihospitalityintheMaldives.

Ahomeforpeopletoconnect,grow,havefun,andexplore. Throughoutour37yearshistory,ourcommunityhasalways beentheheartofeverythingwedo.
Renovationpublicareaprojectwithhistorytouch.Weworkwith CentralPattanaforthisprojecttobringthefreshlookintohotel. Tocreatemotivationthroughoutspace.

Usingmaterialsthatinspiredbythelocalcolorsandtexturesofudonthani,thespaceisan alchemyoforganicelements-clay,ceramic,rawwoods,marblefloatingbar-mixedwithrichsilks fromtheregion,offeringasensualcontrasttothearchitecturallines.

Drawinginspirationonthelocal“banchiang”pottery,thelobby transportsyouintoanAlice-in-Wonderlandexperiencewherethe perceptionofshapesandsizes,orboth, areperceivedtobe altered.
SecondphaseisAlldaydiningrenovation, Wemovealldaydiningupto2ndfloor whichwereChineserestaurantand meetingroombefore.
Wecreatespacewithflexiblefunction,half ofalldaydiningcanturntoprefunction whichconnecttooldmeetingroom.
Themustardleather,rattanandwood texturebringthefreshnessandhappiness intothisspace.



Discoveraworldofwell-beingatMövenpickBDMSWellness
Resort,yourdestinationforatailor-made,all-encompassing well-beingexperiencewhereyoucanimmerseyourselfin personalizedholisticwellnessprograms,indulgein cutting-edgemedical-wellnesstherapies,andescapetoan exclusivesanctuarytopamperyourselfasyoutrulydeserve.


TraditionalThaihealingphilosophyseesthefour elementsasthefoundationoflife.Thebalanced andcurationofallelementsleadstowell-being.
Wecreatethisprojectwith BDMS andspaspeciallist teamtomakethefulltherapy serviceforhotelguest.
Thisprojectismorethana regularspa,Thetherapisthas requirealotofspecial technicalequipmentfortherapy.




























Thedurabilityispriorityfor operationsoweselectstrong materialthatdonotabsorboil andwaterincludingeasyto clean.


Wemakeitsimplewithtextureelements,Thisis DoublesuitetreatmentroomthatincludeJacuzzi andspecialshower.
Wetendtomakeamoodtobecalmandrelaxso weuseneutralmaterialsasabasedesignbut addcoppertexturetomakeitmoreglamorous.



Sustainabilityisattheforefrontofbusinesspractices,and MovenpickBDMSWellnessResortBangkokisleadingthe chargebyofferingsustainablemeetingoptionsforit’sclients. ByoptingforsustainablemeetingsatMovenpickBDMS



AtBDMSConnectCenter,youand yourpartnercanbeginyourforever togetherinabeautifulweddingvenue locatedintheheartofBangkok’sCBD areaonWithayuRoad.Theindoorand outdoorvenuesprovideastunning backdropforyourspecialday,creating memoriesthatyouandyourlovedones willcherishforalifetime.
Renewisanidealvenuefor engagementandtraditionalceremonies withits169squaremetersoffloor spaceandamplenaturallight.TheLED wallanddynamiclightingsystemadda touchofelegancetoyourspecialday.


Begreetedbythewarmembraceof sunlightstreamingthroughexpansive windows.Thepanoramicviewsofthe surroundinggreenerycreatean inspiringbackdropforyourmeetings andgatherings.
ImagineglidingacrosstheHarmony GrandBallroomfloorasthecurtainspull back,revealingtheenchantingviewofa gardenwitha100-year-oldBanyan Tree.Ourelegant,pillarlessgrand ballroomisbathedinnaturallightfrom itssoaring8-meterceilingandexpansive floor-to-ceilingwindows.Combinedwith state-of-the-arttechnology.


TheBalanceroomisan 85squaremeteroasis oftranquility,nestled amidstthelushcanopy heightsofourfacility.It isdesignedto accommodateupto60 peopleforstanding cocktailsand40for roundtableseating.


TheRadiantJuniorBallroomisaneventvenuedesignedtoimpressguestswithits oval-shapedstructureandglassroof,offeringabreathtakingviewofthesky.The spaciousfloorareaspans357squaremeters,andtheballroomiscapableof seatingupto140guestsforagaladinner.Additionally,theRadiantJuniorBallroom featuresacurvedLEDwallandawirelesspresentationsystemtoprovidea top-notchvisualexperience.
BLISS

ToastyourloveatBliss,theprivaterooftopterraceoverlookingour stunninggarden.AdjacenttoRadiantJuniorBallroom,Blissis sophisticatedlydesignedtoallowguestsfromRadianttotakesome freshairorhostafuneveningcocktailweddingonitsown.


Thankyou