






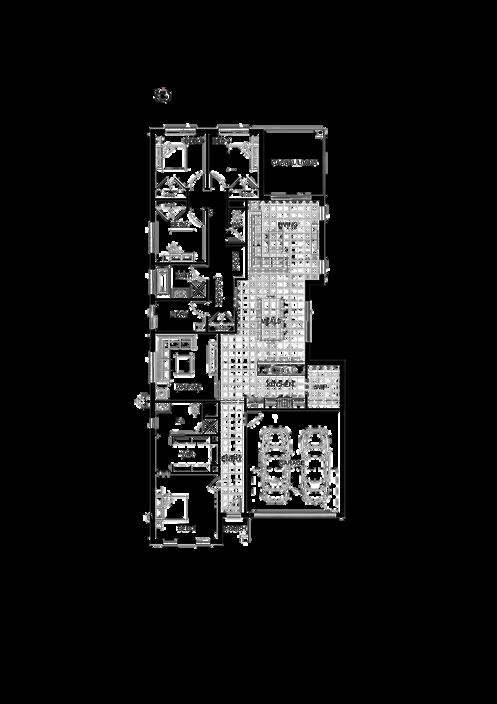

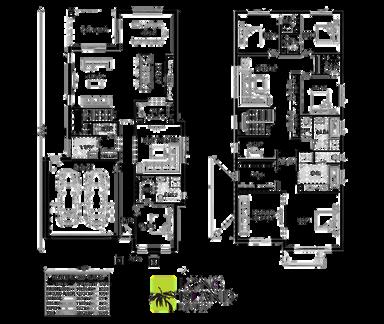

Site Costs to H2
Council fees and Permits
Solar
Seven Star compliance
Evaporative cooling
Remote to Garage
Flooring
20mm Stone


900mm Appliances
10/30 Downlights
3 Coat Paint System
2590mm Ceiling heights
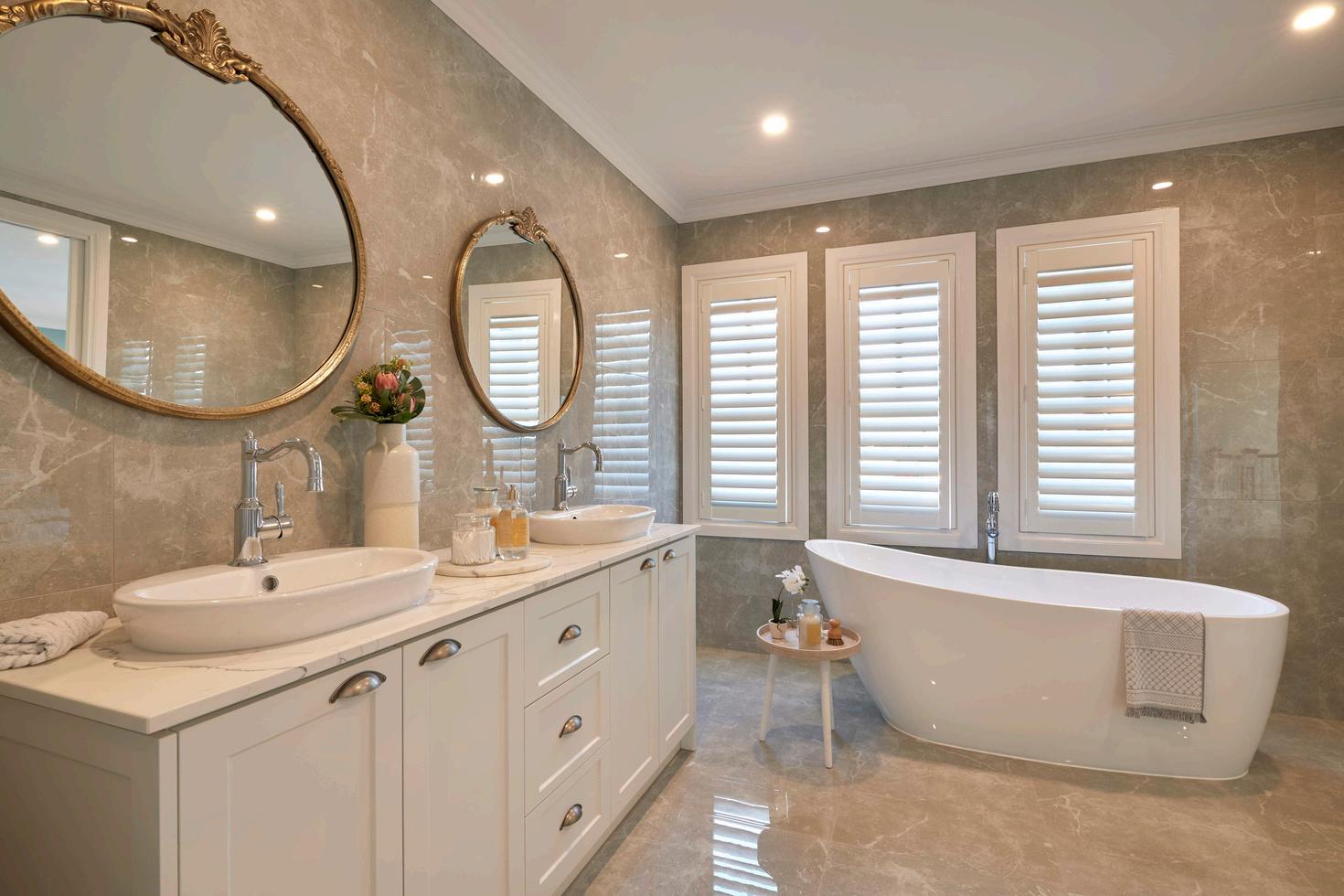


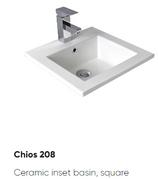
Kitchen
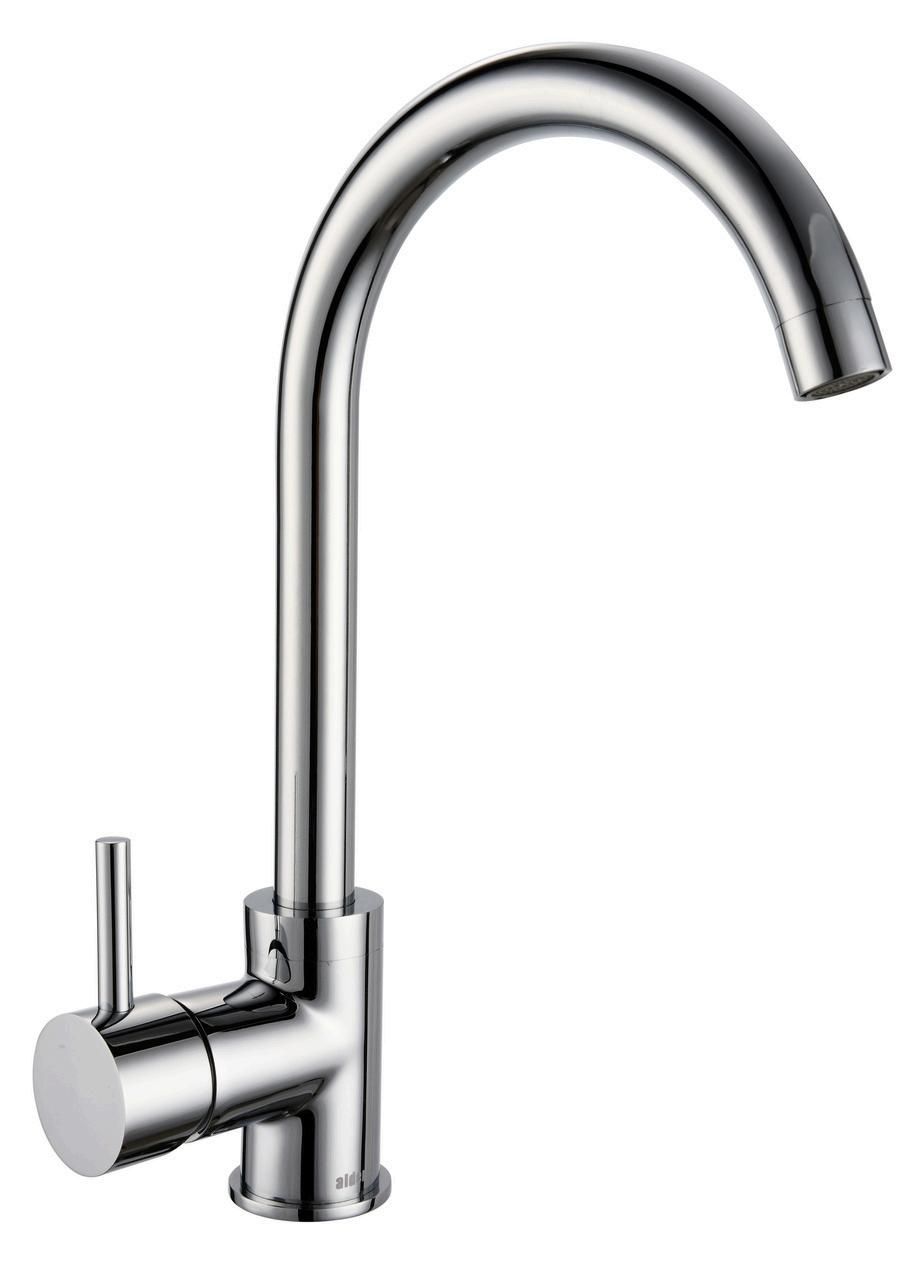


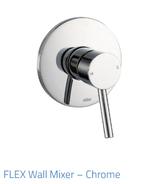

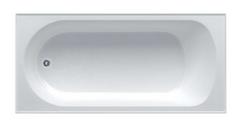
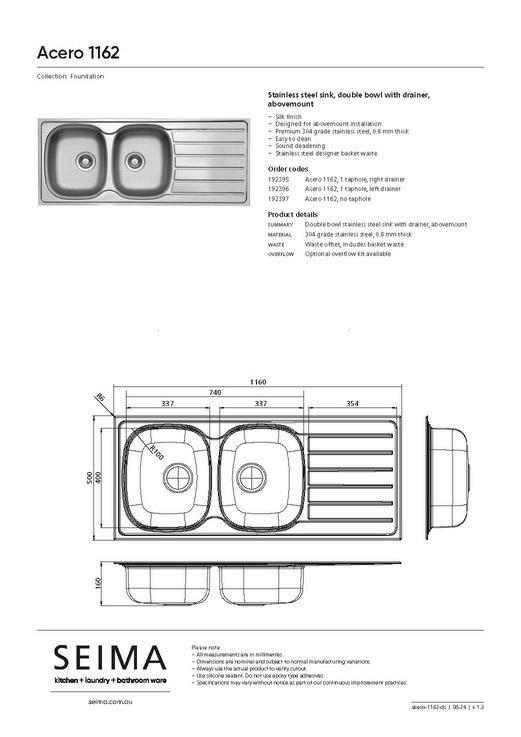
pware
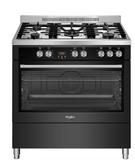

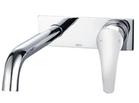
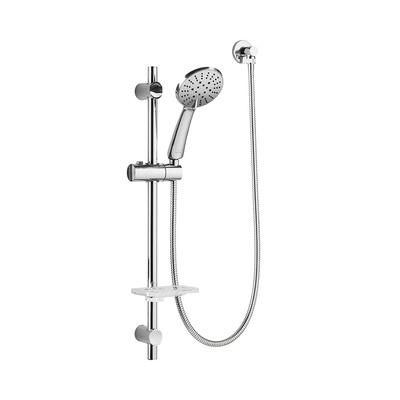

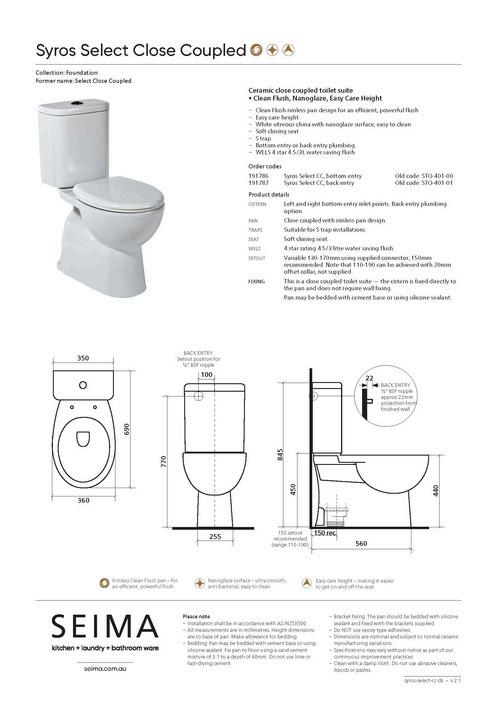
s on andles, and Stone

Meals/Living: 4510mmx6630mm
Lounge: 3190mmx4200mm
Bedroom1: 3020mmx3400mm
Bedroom2: 3190mmx3000mm
Bedroom3: 3230mmx3090mm
ExternalLength: 2193m
ExternalWidth: 1050m
MinimumBlockLength: 2900m
MinimumBlockWidth: 1050m
Total: 18733m /2016 2 SQR
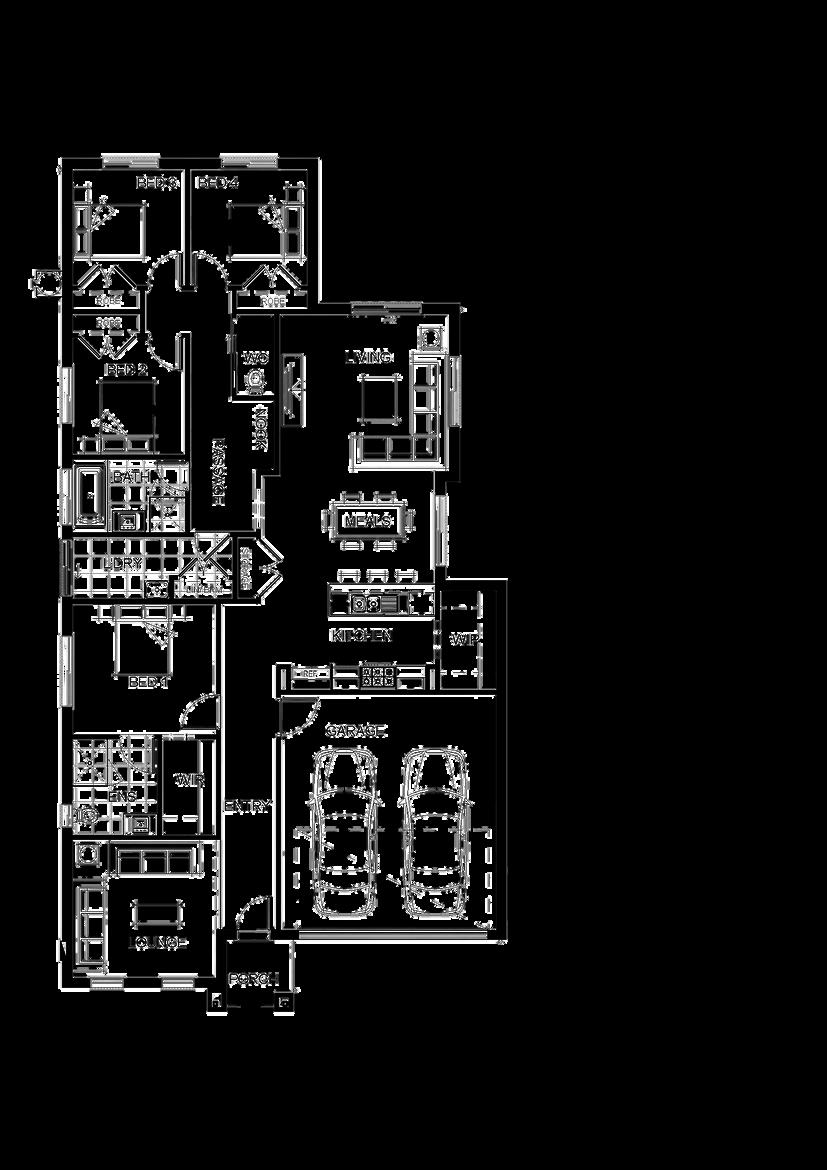
Bedroom1: 3480mmx3590mm
Bedroom2: 3000mmx2890mm
Bedroom3: 3000mmx2890mm
Bedroom4: 3000mmx3020mm
ExternalLength: 2082m
ExternalWidth: 1128m
MinimumBlockLength: 2800m
MinimumBlockWidth: 1050m
Total: 20388m /2195 2 SQR

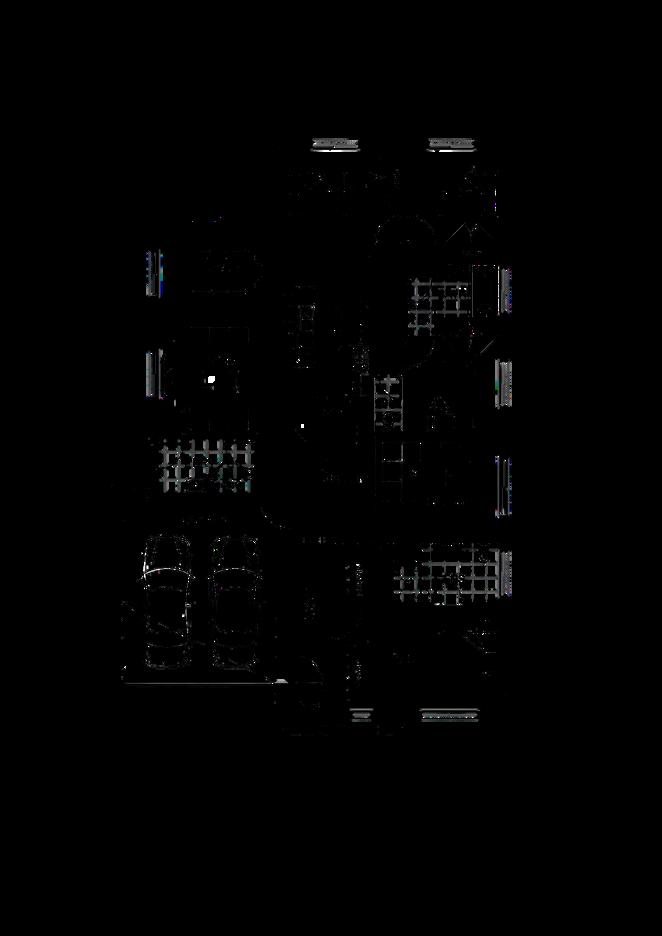
Bedroom1: 3400mmx5350mm
Bedroom2: 3000mmx3000mm
Bedroom3: 3000mmx3000mm
Bedroom4: 3000mmx3760mm
ExternalLength: 1907m
ExternalWidth: 1280m
MinimumBlockLength: 2600m
MinimumBlockWidth: 1400m
Total: 21040m /2265 2 SQR

Study: 1500mmx2440mm
Bedroom1: 3470mmx5350mm
Bedroom2: 3000mmx3490mm
Bedroom3: 3000mmx3000mm
Bedroom4: 3000mmx3160mm
ExternalLength: 2084m
ExternalWidth: 1280m
MinimumBlockLength: 2800m
MinimumBlockWidth: 1400m
Total: 22758m /2450 2 SQR


Bedroom1: 3820mmx3820mm
Bedroom2: 3000mmx3080mm
Bedroom3: 3030mmx3080mm
Bedroom4: 3030mmx3640mm
ExternalLength: 2064m
ExternalWidth: 1268m
MinimumBlockLength: 27640m
MinimumBlockWidth: 1400m
Total: 23587m /2539 2 SQR

Bedroom1: 3830mmx3700mm
Bedroom2: 3040mmx3000mm
Bedroom3: 3200mmx3000mm
Bedroom4: 3200mmx3000mm
ExternalLength: 2414m
ExternalWidth: 1130m
MinimumBlockLength: 3000m
MinimumBlockWidth: 1250m
Total: 24421m /2629 2 SQR

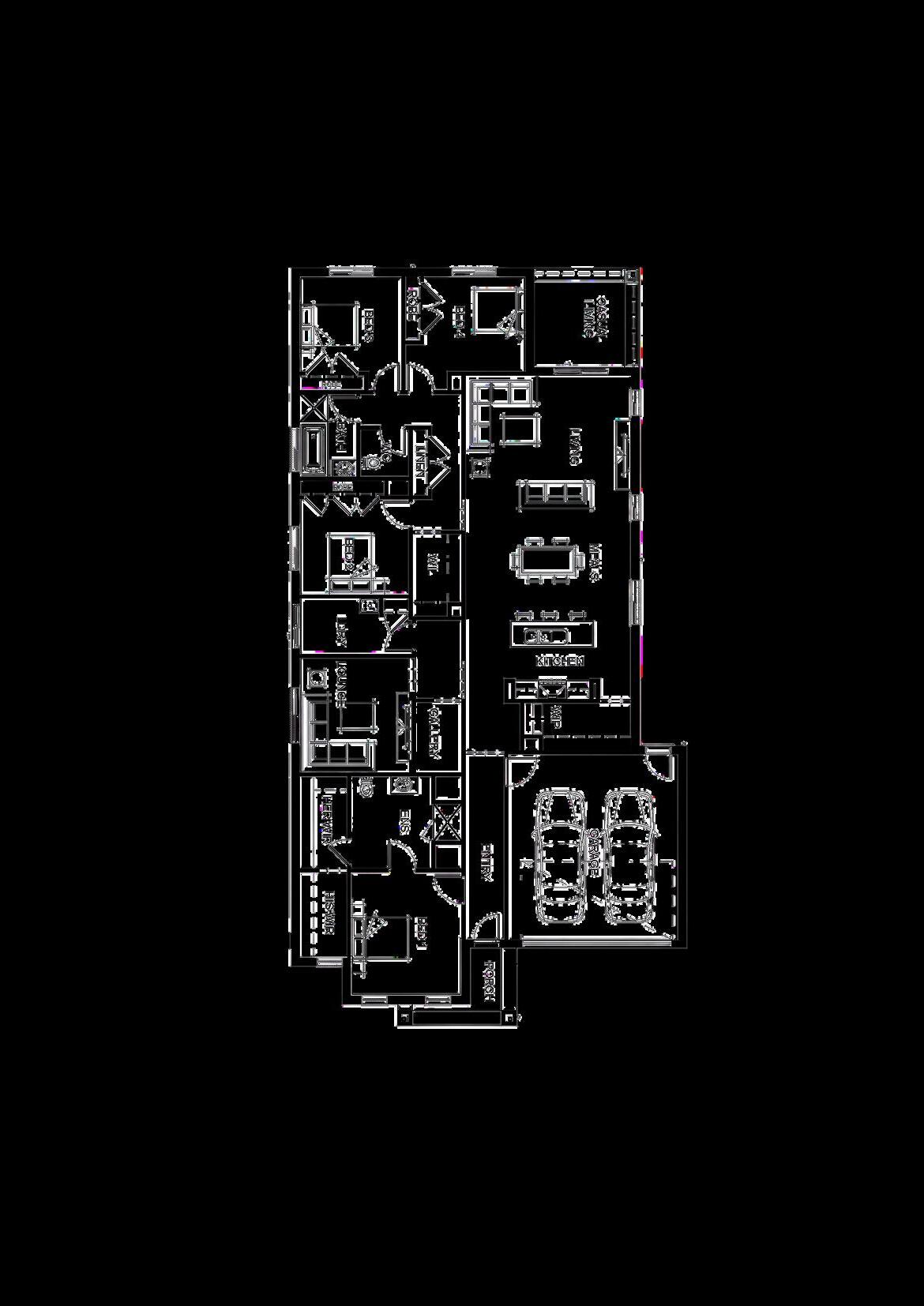
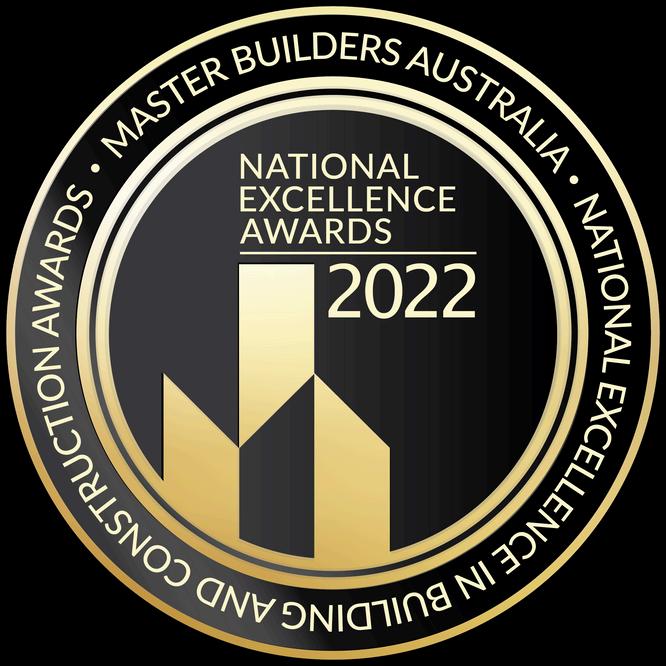
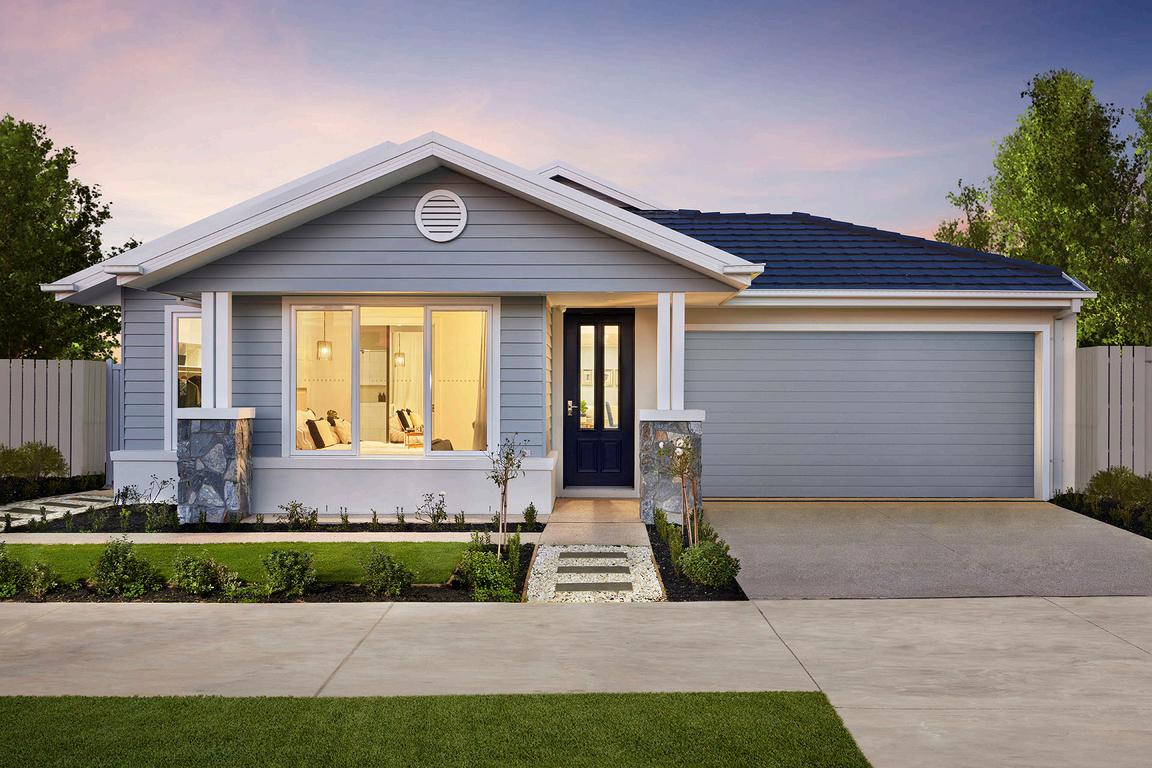




/3157 2


Living: 4400mmx3830mm
Meals: 3310mmx4550mm
Lounge: 4530mmx3240mm
Retreat: 3990mmx6200mm
CasualLiving: 2880mmx3830mm
Bedroom1: 3640mmx4560mm
Bedroom2: 3271mmx3200mm
Bedroom3: 3200mmx3400mm
Bedroom4: 3200mmx3400mm
ExternalLength: 2009m
ExternalWidth: 1067m
MinimumBlockLength: 2700m
MinimumBlockWidth: 1200m
Total: 31487m /3389 2 SQR x3350mm


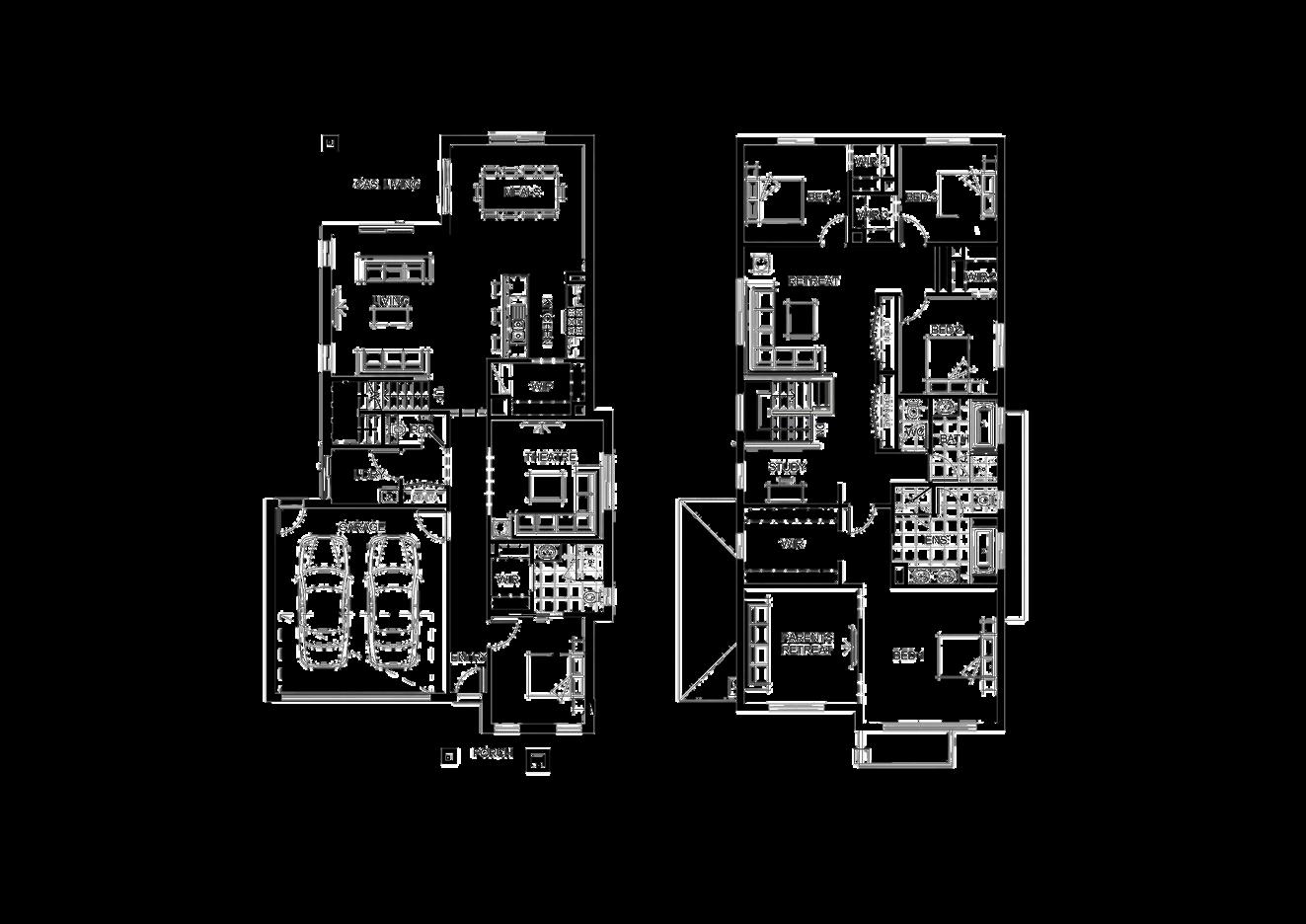



PRE-CONSTRUCTION
7 Year Structural Guarantee
Soil Test and Feature Survey
Property Service Information
Preparation of Working Drawings, Engineering Design, and Computations
Preparation and application for building permit
Conduct a 7-star (minimum) thermal energy assessment and report
STRUCTURAL
Stabilized pine trussed roof to Engineer's Specification
90mm MGP10 wall frames with 600mm stud centres
2590mm ceiling height to single storey homes
Stepdown/NO stepdown from House to Garage (as required to comply with Housing liveability code)
CAR ACCOMODATION
Just 4 You range sectional 2150mm high Garage door
2 hand held remotes
1 fixed remote
Double Garage as per working drawings
FACADE & EXTERNAL FEATURES
Just 4 You Range Brick Selection with Natural Colour
Mortar and Rolled Joint Profile
Brickwork on Steel Lintel over House Windows and Doors to Front Elevation (Excludes garage)
Brick Infill Panel over Front Garage Door
Painted Infill Panels over Windows and Doors to balance of Elevations
Just 4 You Range Concrete Roof Tiles
Metal Powdercoated Fascia, Gutters and Downpipes
STAIRCASE (if applicable)
Natural MDF bullnose treads and risers
Painted MDF stringer to Staircase
Painted continuous handrail to one side
Plaster/stud dwarf wall balustrade with painted MDF
capping
Enclosed void under stair
Two way light switching between floors
Just 4 You Range Carpet to Staircase
INTERNAL FINISHES
Painted and plastered finish to internal walls and ceiling with Just 4 You Range 75mm Scotia cove cornice
67x12mm architraves and skirting boards, painted MDF
(for wet area skirting see wall tiling section)
Just 4 You Range wall tiling to wet areas
PAINTWORK
Just 4 You Range Quality two coat paint system externally
Just 4 You Range Quality three coat paint system internally, based on one colour throughout and two coats paint system to ceiling
Just 4 You Range 20mm Reconstituted Stone with 16mm Shadowline to Kitchen, Bathroom and Ensuite
Just 4 You Range Textured Board Selection to Base and Overhead cabinetry, kick boards, end panels and rear panels
Fully lined white melamine interior
Just 4 You Range cabinet handles
Just 4 You Range Timber Laminate Flooring, (or 450mm x 450mm Just 4 You range floor tiles) to Living areas and Corridors (plans specific)
Just 4 You Range 450mm x 450mm Ceramic Floor
Tiling to wet areas including Bathroom, Ensuite, Laundry, WC and (Powder Room), If applicable
Just 4 You Range Carpet to Bedrooms, Robes, (plans specific)
Just 4 You Range Vitreous China, Vanity Basin in Bathroom vanity cabinet
Wall Mirror with Polished Edge above Vanity Cabinet
Tiled 900x900mm shower base to Bathroom Shower
Tondo Bath 1525mm (Includes tiled hob)
Just 4 You Range wall tiling to Bath Hob as per working drawings
Alder Excite water saving handheld shower outlet with adjustable rail
Just 4 You Range Alder mixer tapware and outlets
Euro semi-frameless shower screen with powdercoated or aluminium finish frame and pivot door to Bathroom
Shower
Just 4 You Range Towel Rail or Towel Ring
Just 4 You Range Vitreous China, Vanity Basin in Ensuite vanity cabinet
Seima Chios toilet suite, wall faced, vitreous china, soft close
Wall Mirror with Polished Edge above Vanity Cabinet
Tiled 900 x 900mm shower base to Ensuite Shower
Alder Excite water saving handheld shower outlet with adjustable rail
Just 4 You Range Alder mixer tapware and outlets
Euro semi-frameless shower screen with powdercoated or aluminium finish frame and pivot door to Ensuite
Shower
2000mm high tiles to shower walls
Just 4 You Range Towel Rail or Towel Ring
Just 4 You Range Toilet Roll Holder
Seima Chios toilet suite, wall faced, vitreous china, soft close
Just 4 You Range Toilet Roll Holder

POWDER ROOM (if applicable)
Just 4 You Range Vitreous China, Vanity Basin in Powder Room vanity cabinet (plans specific)
Provide Seima Chios toilet suite, wall faced, vitreous china, soft close (plan specific)
Wall Mirror with Polished Edge above wall mounted
Vanity Basin in Powder Room (plans specific)
Just 4 You Range Alder mixer tapware and outlets to Powder Room (plan specific)
Just 4 You Range Towel Rail or Towel Ring
Just 4 You Range Toilet Roll Holder
KITCHEN
Just 4 You Range Tiled Splashback behind Cooker
Acero Kitchen Sink with Double Bowls and Single Drainer to Kitchen
Just 4 You Range Alder mixer tap to Kitchen
Under bench Microwave Space including single GPO with 1 pot drawer under (microwave not included) to Kitchen (plan specific)
1 Bank of Cutlery Drawers to Kitchen
Site Built Pantry with 4 white melamine shelves to Kitchen
LAUNDRY
45 Litre Stainless Steel trough inserted into 800mm laminated bench with square edge and 1 Underbench Cabinet
Just 4 You Range Alder mixer tap to Laundry
Provide Washing Machine connections
WINDOWS
Double glazed Low-E windows with aluminium powder coated frames in Awning style to front elevation and Double glazed Low-E Sliding windows to balance of Elevations
Locks to windows and external sliding doors (keyed alike)
Insect screen with aluminium frame and fibreglass mesh to all opening windows, colour to match windows
EXTERNAL DOORS
Painted Corinthian 2040 x 820mm PURB range
Front Entry Door to House
Painted 2040 x 820mm flush panel external grade
Door to Garage external personal access Door (Plan Specific)
Just 4 You Range Gainsborough 890 TLE Tri-Lever to House Entry Door and Carla Lever Front Entry set
Door Furniture to Garage external personal access Door (Plan Specific)
Weather Seal to Front Entry Door
Singe glazed sliding doors with aluminium powder coated frame as per Master design plan
2040mm high, painted, flush panel room, cupboard doors and garage internal personal access door
Just 4 You Range Gainsborough Carla lever door furniture
Just 4 You Range Gainsborough Carla Privacy lever door furniture to WC, Bathroom and Bedroom1 doors
Just 4 You Range Gainsborough Carla lever door furniture to robe doors
Just 4 You Range Gainsborough Carla lever external door furniture and weather seal to House/Garage internal access door
Linen/Broom cupboard with 4 white melamine shelves (plan specific)
Robes with 1 white melamine shelf and hanging rail
Energy Saving Light Bulbs to Batten Lighting throughout Double Power Points throughout Batten Holder Light Points throughout House and Garage
Batten Holder External Light Point adjacent main Entry 2 Para Flood Light adjacent external doors
2 standard Television Points to main Living and Bedroom 1, with coaxial cable terminated in roof space for Future antenna connection
Ceiling Mounted, Self Sealing, Exhaust Fans to Bathroom and Ensuite (also to WC/Powder when no openable window)
Just 4 You Range white cover plates to switches Linked Smoke Detectors, hardwired with battery backup
RCD safety switch and circuit breakers to meter box 2 standard Telephone Points to Kitchen and Bedroom 1
Gas Ducted Heating throughout Living and Bedrooms of pitched roof houses Includes ceiling ducts, R10 duct insulation, manual thermostat
Braemar Evaporative Cooling Unit BMQ850 up to 8 Points to Single storey, and up to 6 Points to Double storey, including Manual digital controller
26 litre Continuous Gas Booster (B0017) wall mounted Hot water unit
European 900mm Freestanding Oven/Cooker in stainless steel to Kitchen
European 900mm Canopy Rangehood to Kitchen European 600mm Dishwasher to Kitchen External Venting to Rangehood

