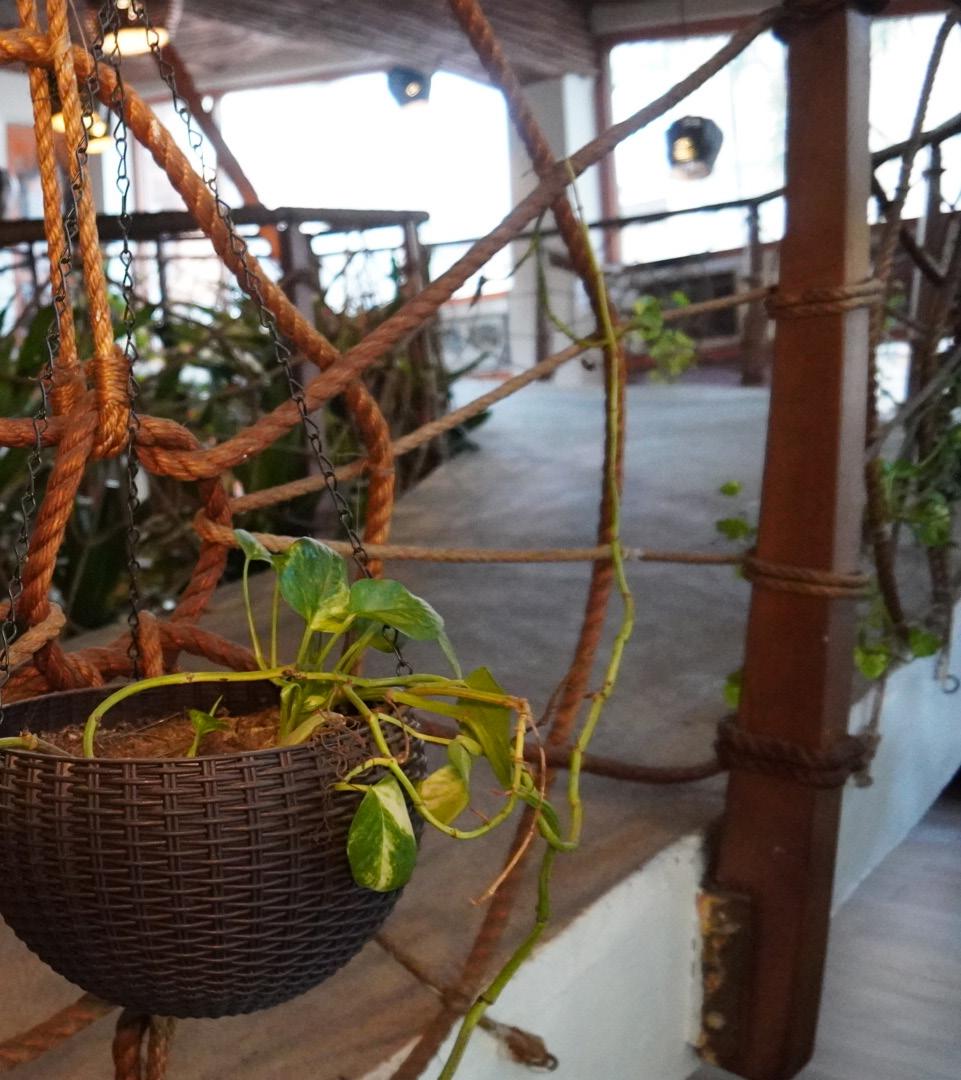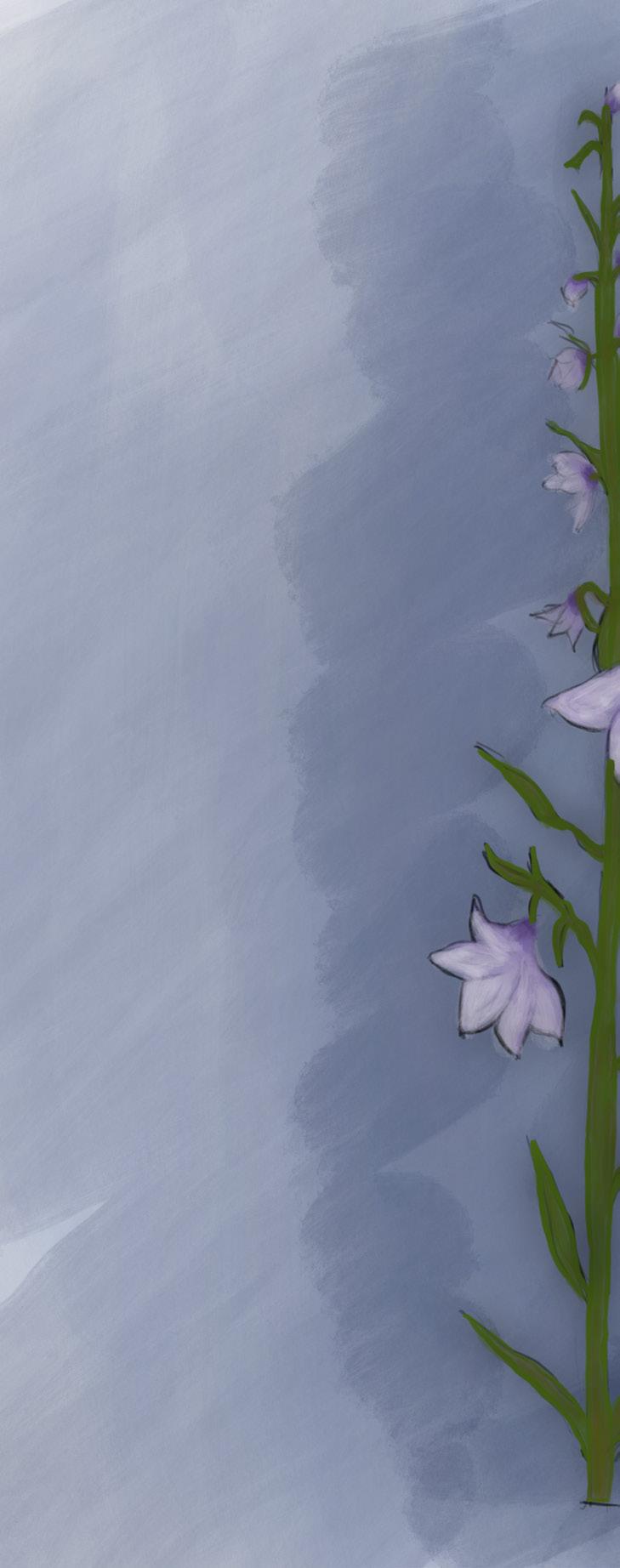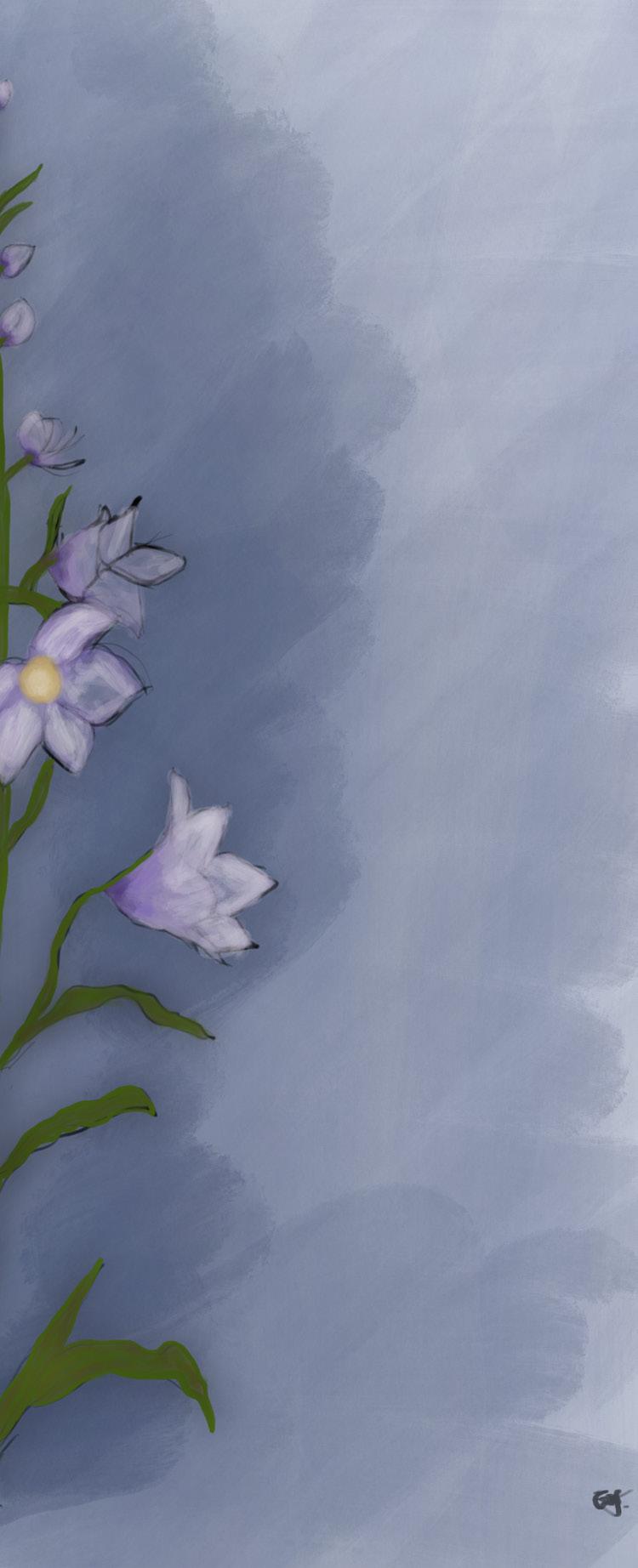Architecture


Architecture

lolade.aakinyemi@gmail.com (404)-647-9139
linkedin.com/in/ololade-akinyemi
Bachelor of Architecture
Anticipated Graduation, May 2026
• Achieved Dean’s List for Academic Achievement (2023-2024)
• Winner of PreCast Concrete Institute (PCI) Group Design Competition (2024)
Architecture Intern, March 2022- June 2022
• Assisted with design solutions and concepts
• Conducted site visits and supervision on commercial and mixed-use projects with senior architects
• Prepared as-built architectural drawings for telecommunication projects
• Created 3D Visualizations for residential and commercial projects
• Drafted architectural drawings for residential projects
• Assisted with the selection and sourcing of materials and systems for commercial and mixed-use projects
• Organized and presented company visibility propositions at meetings with directorial staff.
DEPARTMENT OF ARCHITECTURE AT UNIVERSITY OF LAGOS 2019-2022
• Managed welfare of ICAU Architecture Conference attendees
• Curated art catalogue and aided in arrangement and publicity for ARCREATE Architecture and Art Exhibition
• Organized and distrubuted inventory at Final Year Week Seminar
• Hosted Mentoring sessions for first and second year students
• Managed artiste-personnel relations
• Coordinated presentation of awards
• Coordinated media and brand sponsorship sralls THE HEADIES MUSIC AWARDS CEREMONY, NG 2023
• National Organization for Minority Architecture Students (NOMAS), Treasurer (Current)
• African Students Association (ASA), Member
• Mentoring Architecture Construction (MAC), Member LEADERSHIP AND INVOLVEMENT
• Revit SKILLS
• Rhinoceros and Grasshopper
• AutoCAD
• English LANGUAGES
• Yoruba
• Sketchup
• Adobe Suite
• V-Ray
• Climate Consultant
• Microsoft Office Suite
• Video and Photo Editing
• Procreate
• Lumion
• 3D Printing
Hello! My name is Ololade! I am an architecture student who is passionate, detail oriented, focused, alongside creative and inquisitive. That means, I am always seeking to learn and acquire more knowledge with respect to various subjects. I am a reliable leader, and efficient collaborator when it comes to team work.
My passion for architecture drives me to create spaces that appreciate and celebrate community. I am of the belief that architecture is most successful when it creates an experience, connects with the public, and solves problems on multiple fronts. There is so much that world suffers from today, good architecture is just one way to play a part in easing that suffering, and providing solutions.
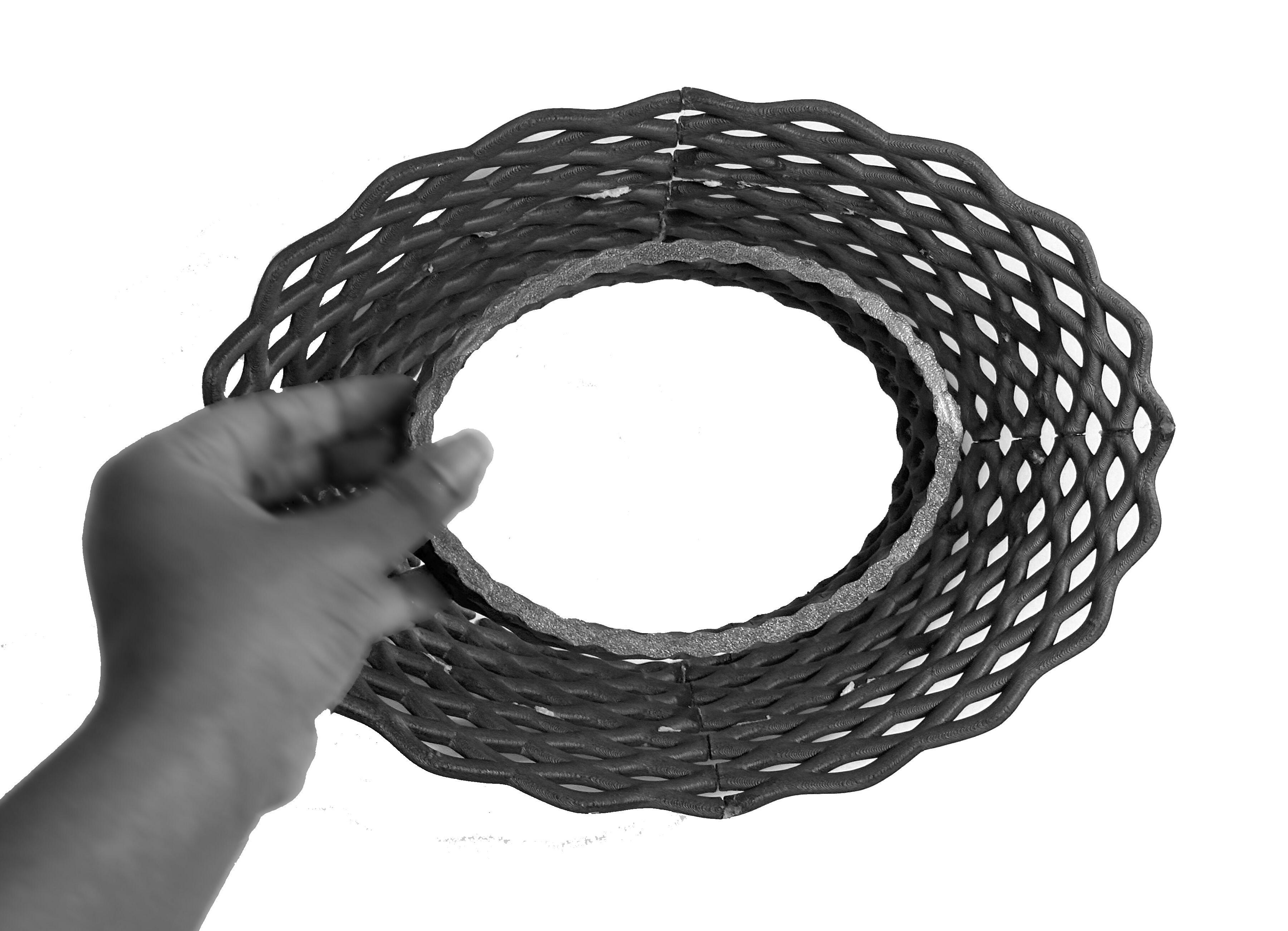

01. 02. 03. 04. 05. ascention white oaks personal interests
epoch edge by scad
RESEARCH AND INNOVATION CENTER | FALL 2024 | ATLANTA, GA
PRESIDENTIAL LIBRARY | FALL 2023 | BATON ROUGE, FL
HIGH SCHOOL | SPRING 2022 | LAGOS, NG
PRE-CAST CONCRETE INSTITUTE COMPETITION | SPRING 2024 | INDIANAPOLIS, IN
PHOTOGRAPHY | ARTWORKS
RESEARCH AND INNOVATION CENTER | FALL 2024 | ATLANTA, GA
SOFTWARES USED: REVIT, PHOTOSHOP, ILLUSTRATOR, COVE, LUMION
EPOCH EDGE BY SCAD is a cutting-edge research and innovation hub that embodies the future of sustainable design and education. Rooted in Le Corbusier’s Five Points of Architecture, this project reimagines these principles—pilotis, open floor plans, free façades, ribbon windows, and roof gardens—through the lens of contemporary environmental challenges and advanced building technologies.
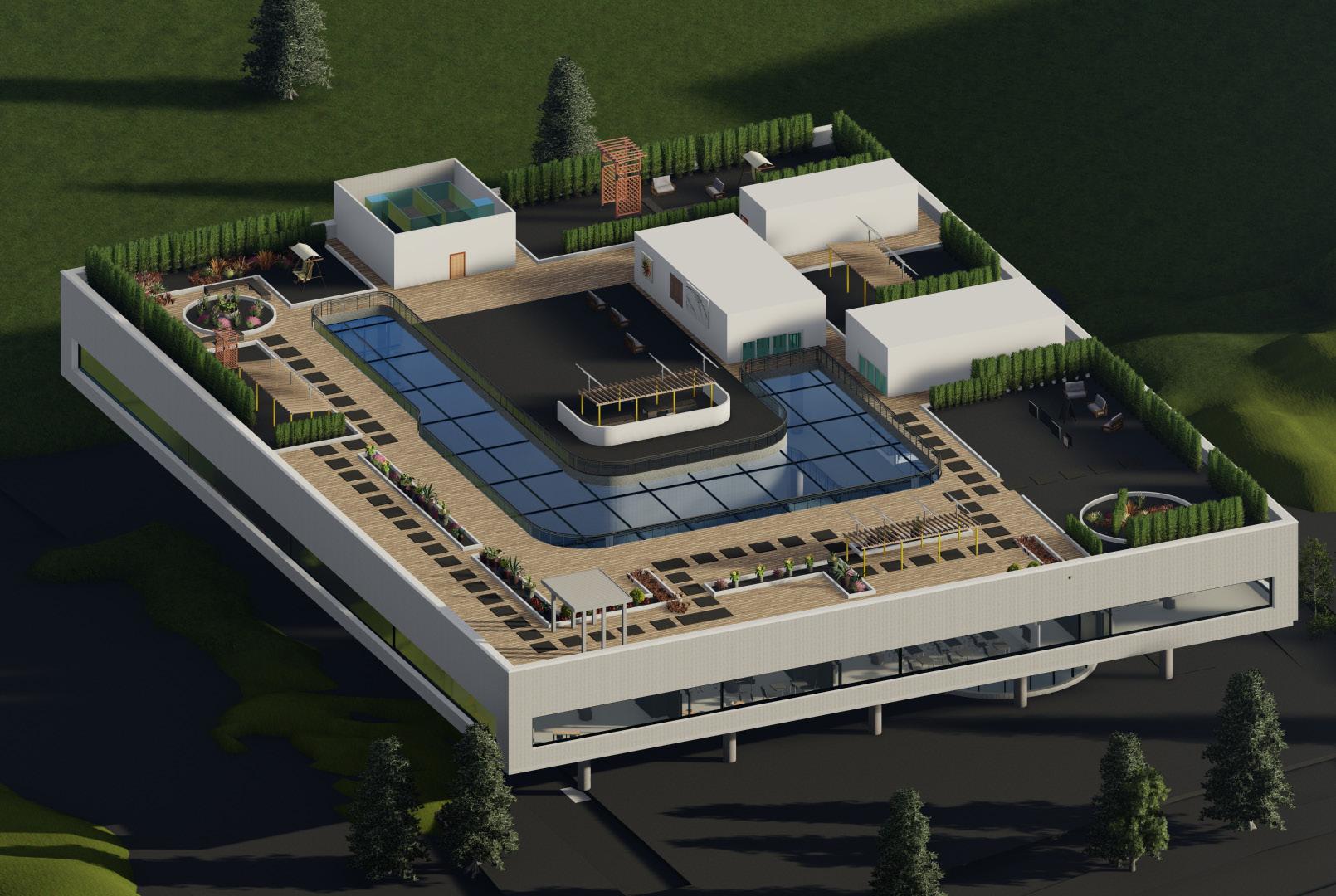
The design is a “floating box” suspended on pilotis, with an open ground floor that dissolves the boundary between indoors and the surrounding streetscape of Peachtree and Beverly. The atrium and recessed ribbon windows flood the interiors with natural light, creating a vibrant, dynamic connection between students, visitors, and the city beyond. The ground level’s transparency invites public engagement, fostering a welcoming environment for learning and innovation.


PROGRAM DIAGRAM

GREEN ROOF
ADMIN
EDUCATION
VERTICAL CIRCULATION
AUDITORIUM
PRE-FUNCTION & GALLERY
MECHANICAL







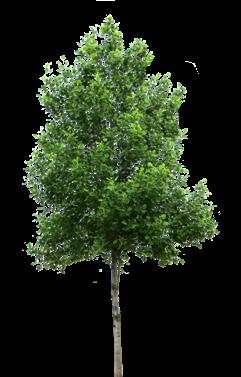










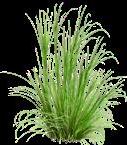




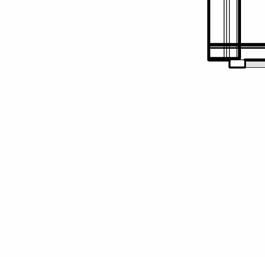







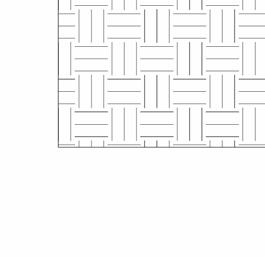















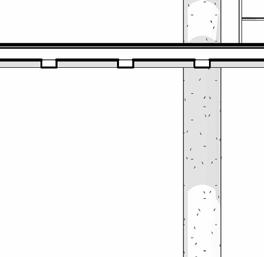































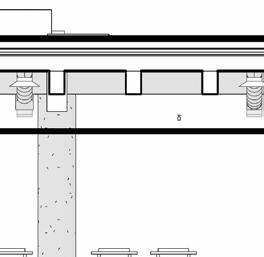
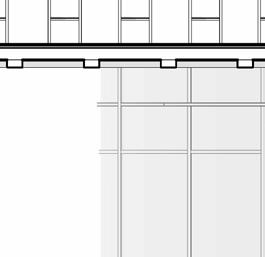





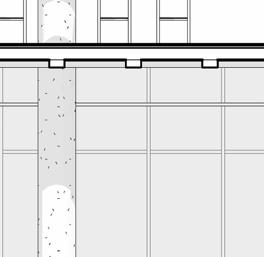


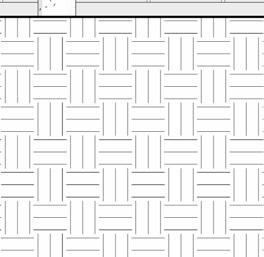

















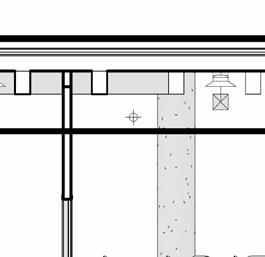



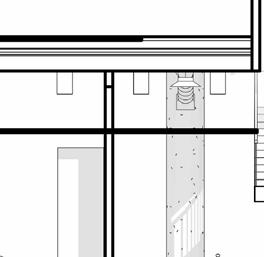


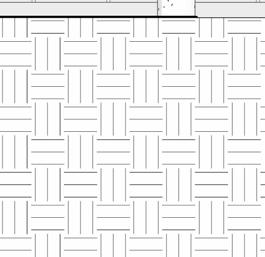
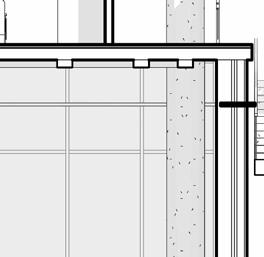




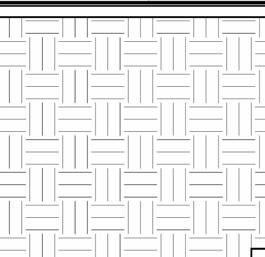

Visual continuity between exterior and interior




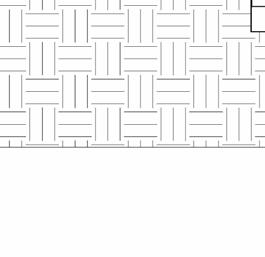
Recycled Concrete Wellness through connection to nature and exposure to daylight

At its heart, EPOCH EDGE integrates nature into roof garden serves as a sanctuary, promoting fresh air, sunlight, and vegetation. This green space health of occupants but also exemplifies the building’s








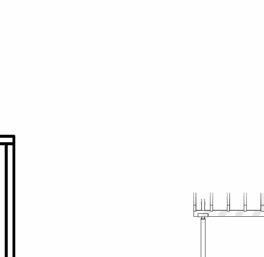












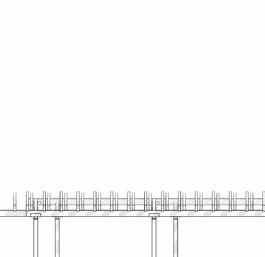
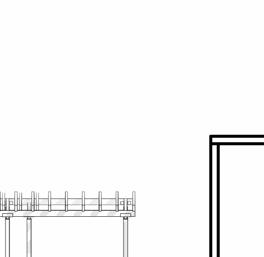

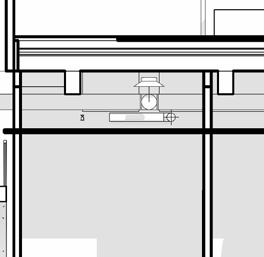







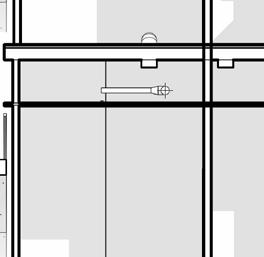
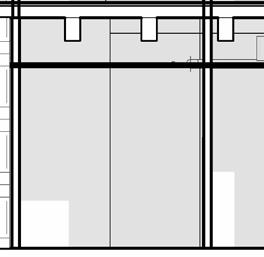



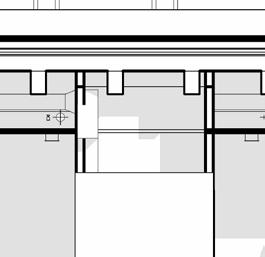



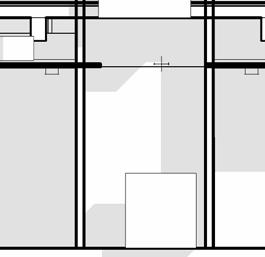

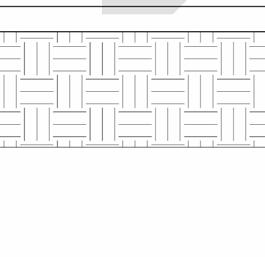


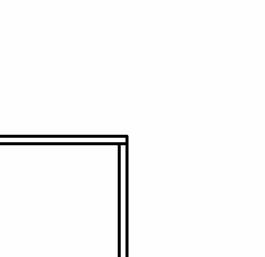



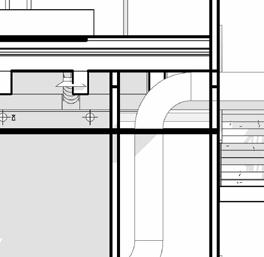
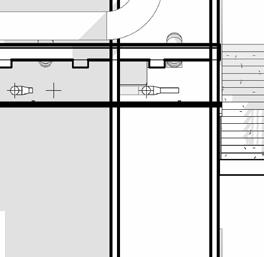
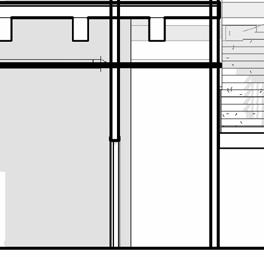
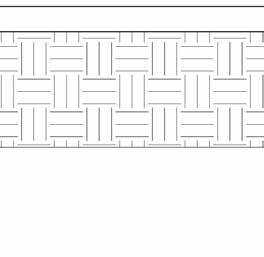

into every aspect of the user experience. A lush wellness and productivity through exposure to space not only benefits the mental and physical building’s commitment to ecological responsibility.










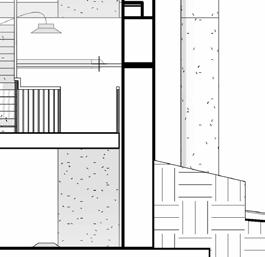











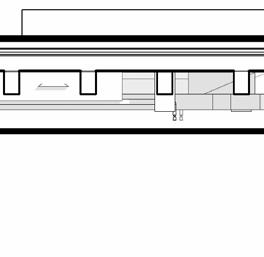



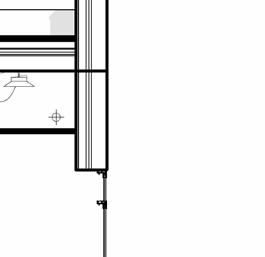
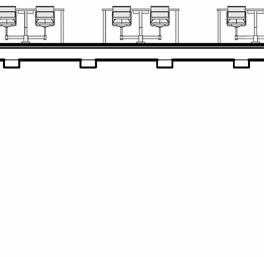

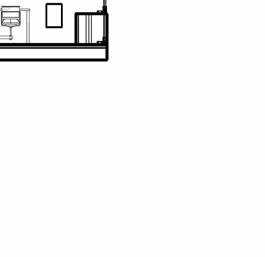



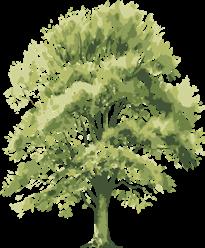





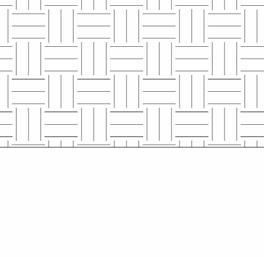






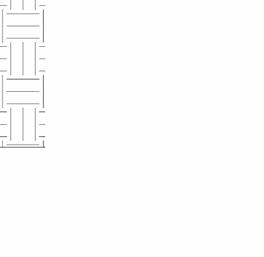




PARAPET WALL CAP WITH FLASHING
GREEN ROOF PLANTING MATRIX
MOISTURE RETENTION LAYER
AERATION LAYER
WATER PROOFING MEMBRANE
CONCRETE FLAT ROOF SLAB
PAVER
DRAINAGE LAYER
ROOT BARRIER MEMBRANE PROTECTION
RIGID THERMAL INSULATION
WATER PROOFING MEMBRANE
2" TAPERED RIGID INSULATION
6" FIBERGLASS BATT INSULATION
CAP MULLION FLASHING
CEILING
1" GYP. BOARD, PAINTED
MULLION
INTERIOR GLASS PARTITION
HIGH PERFORMANCE
DOUBLE GLAZED INSULATED GLASS
REINFORCED BENTON CONCRETE WALL
UNDERFLOOR RADIANT HEATING SYSTEM
WEEP HOLE
1MM TERRAZZO FLOORING FLASHING
CONCRETE FLOOR SLAB
1" GYP. CREED TOPPING





























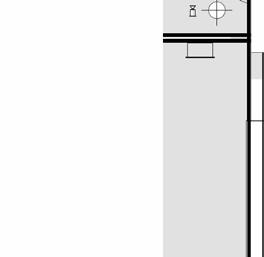
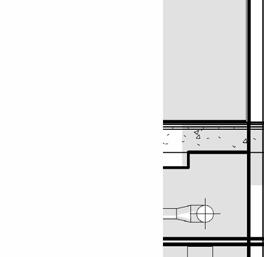








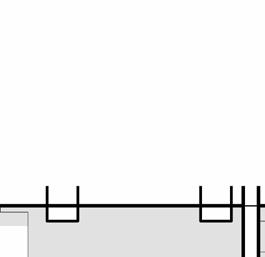
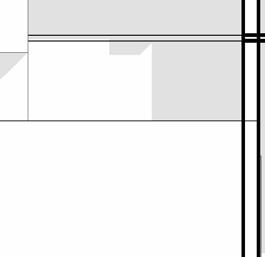

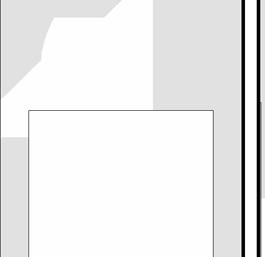
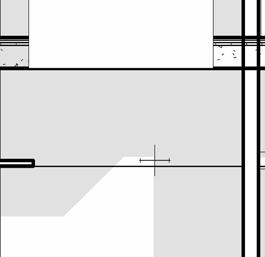

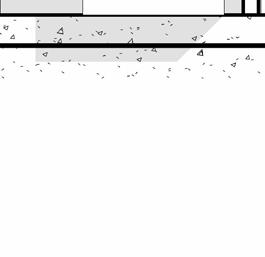







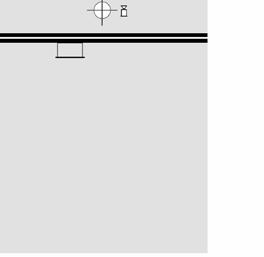












































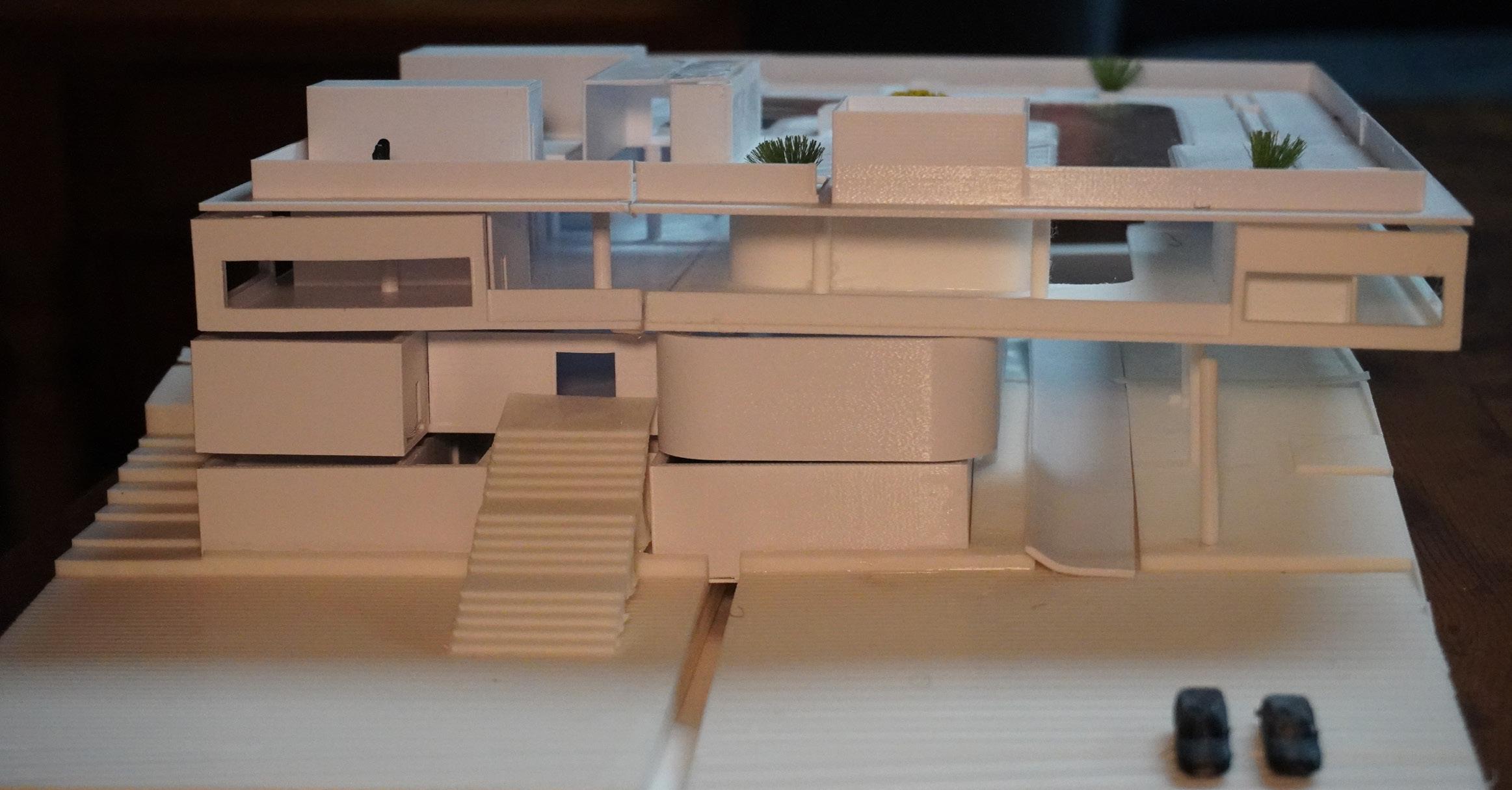

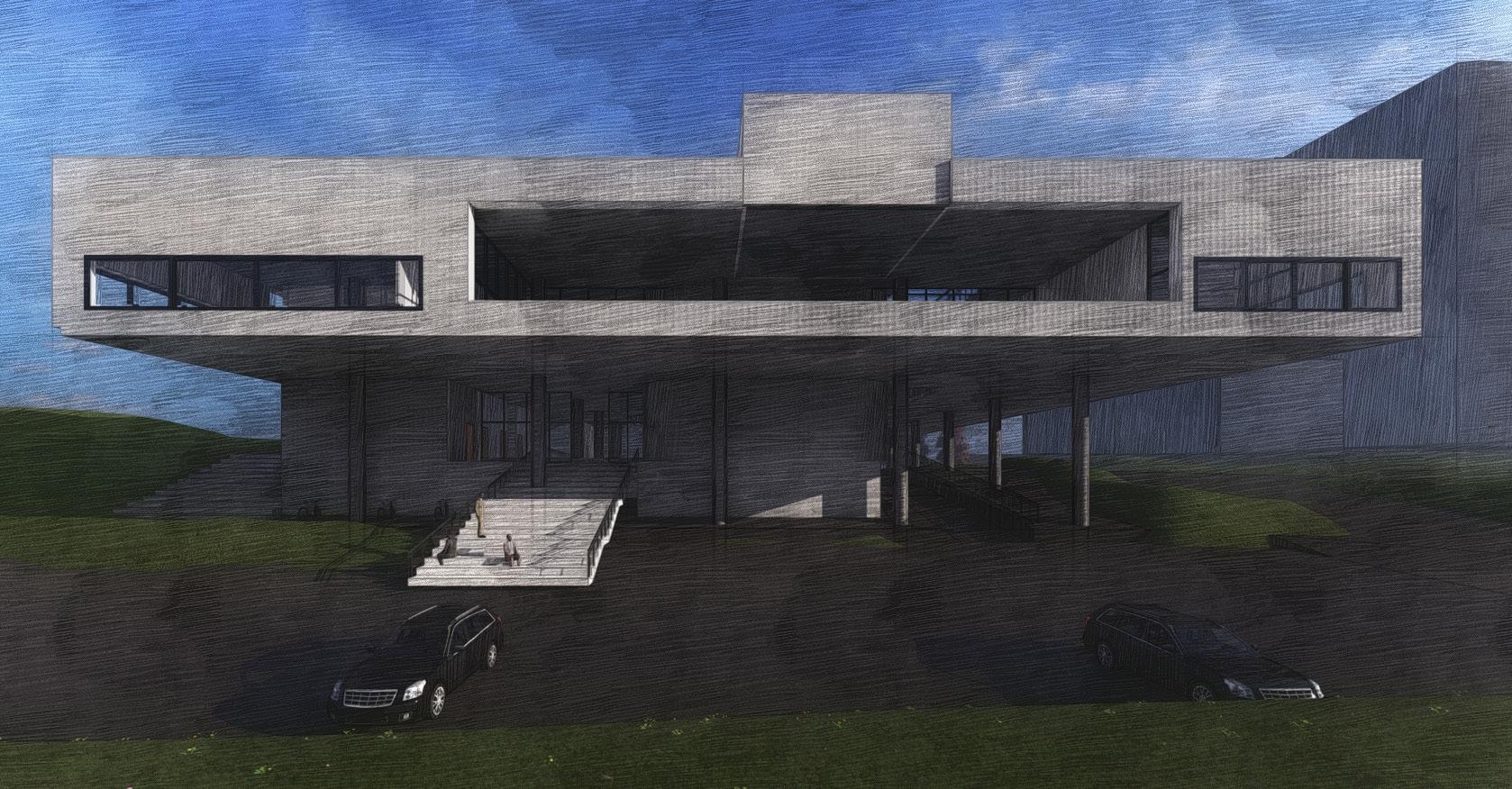
More than just a building, EPOCH EDGE is a teaching tool. Exposed systems and design elements make the space an interactive learning environment, demonstrating the impact of sustainable practices in real time. By showcasing cutting-edge technologies and sustainable strategies, it serves as a model for future buildings in the South, inspiring communities to embrace greener, more innovative architecture.
HIGH SCHOOL | SPRING 2022 | LAGOS, NG
SOFTWARES USED: SKETCHUP, LAYOUT, LUMION, POWERPOINT
Elevating Education, Empowering the Future
Nestled in the heart of Onike, Yaba, White Oaks Secondary School stands as a beacon of innovation and accessibility in education. Designed to cater to the needs of a slightly less privileged community, this institution is more than just a school—it is a carefully curated learning environment that fosters growth, creativity, and inclusivity.

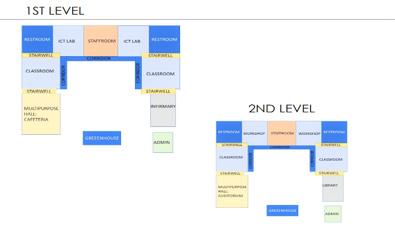
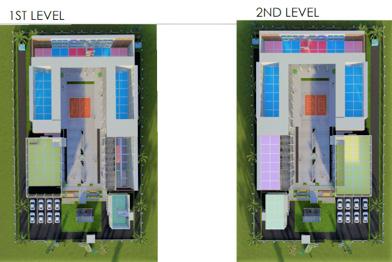
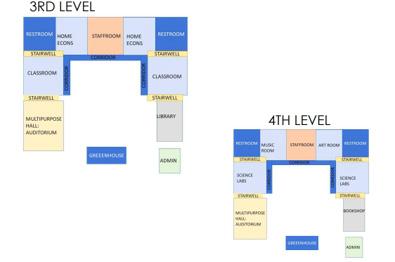

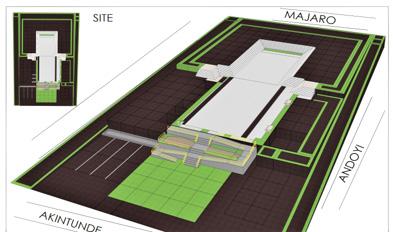



Situated at the dynamic intersection of two bustling streets, the site presents unique challenges, including a constrained footprint, sloped terrain, and poor drainage. Rather than seeing these as limitations, the design transforms them into opportunities. By employing a layered, cluster-based spatial strategy, the school maximizes available land while integrating terraced solutions that work harmoniously with the natural slope, effectively mitigating drainage issues.
Sustainability is at the core of this design, utilizing passive cooling strategies, natural ventilation, and thoughtfully integrated green spaces to create a comfortable learning atmosphere. Exposed structural elements and locally sourced materials lend an urban, contemporary aesthetic, ensuring that White Oaks blends seamlessly into the fabric of Yaba while standing out as a model of responsible architecture.

Beyond academics, the school fosters holistic development, incorporating sports facilities, communal areas, and flexible learning spaces that encourage interaction, play, and exploration. Safety and security remain paramount, with a layout that prioritizes controlled access and visibility, ensuring a nurturing and protected environment for students and faculty.
White Oaks isn’t just a school—it is an investment in the future, proving that high-quality education can be accessible, well-equipped, and inspiring, even within challenging urban conditions.



PRESIDENTIAL LIBRARY | FALL SOFTWARES USED: RHINO, PHOTOSHOP,
Ascension is a presidential library that seeks to societal dynamics, and translate it into spatial design.
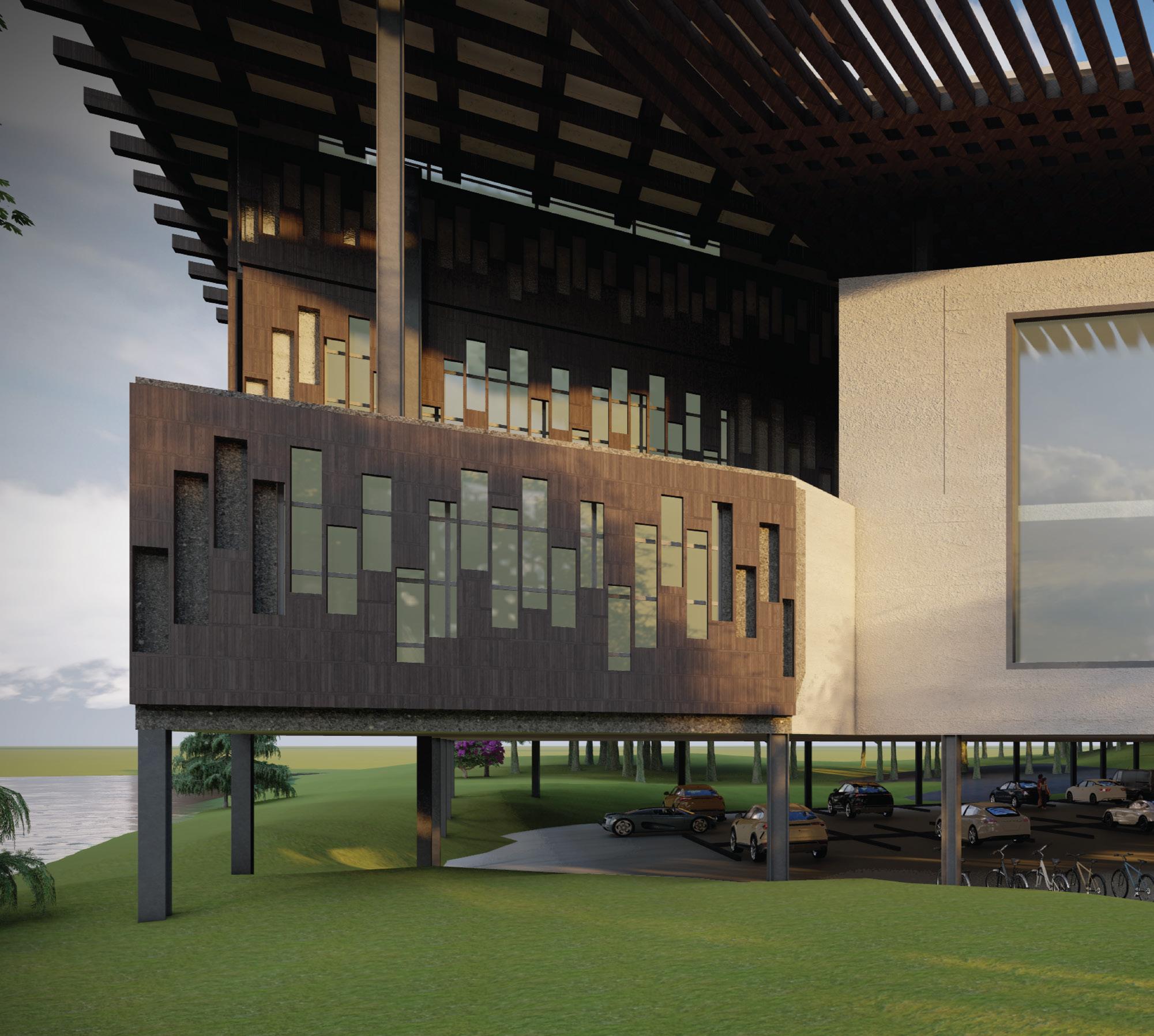
embody the nuanced interplay of governance, design.
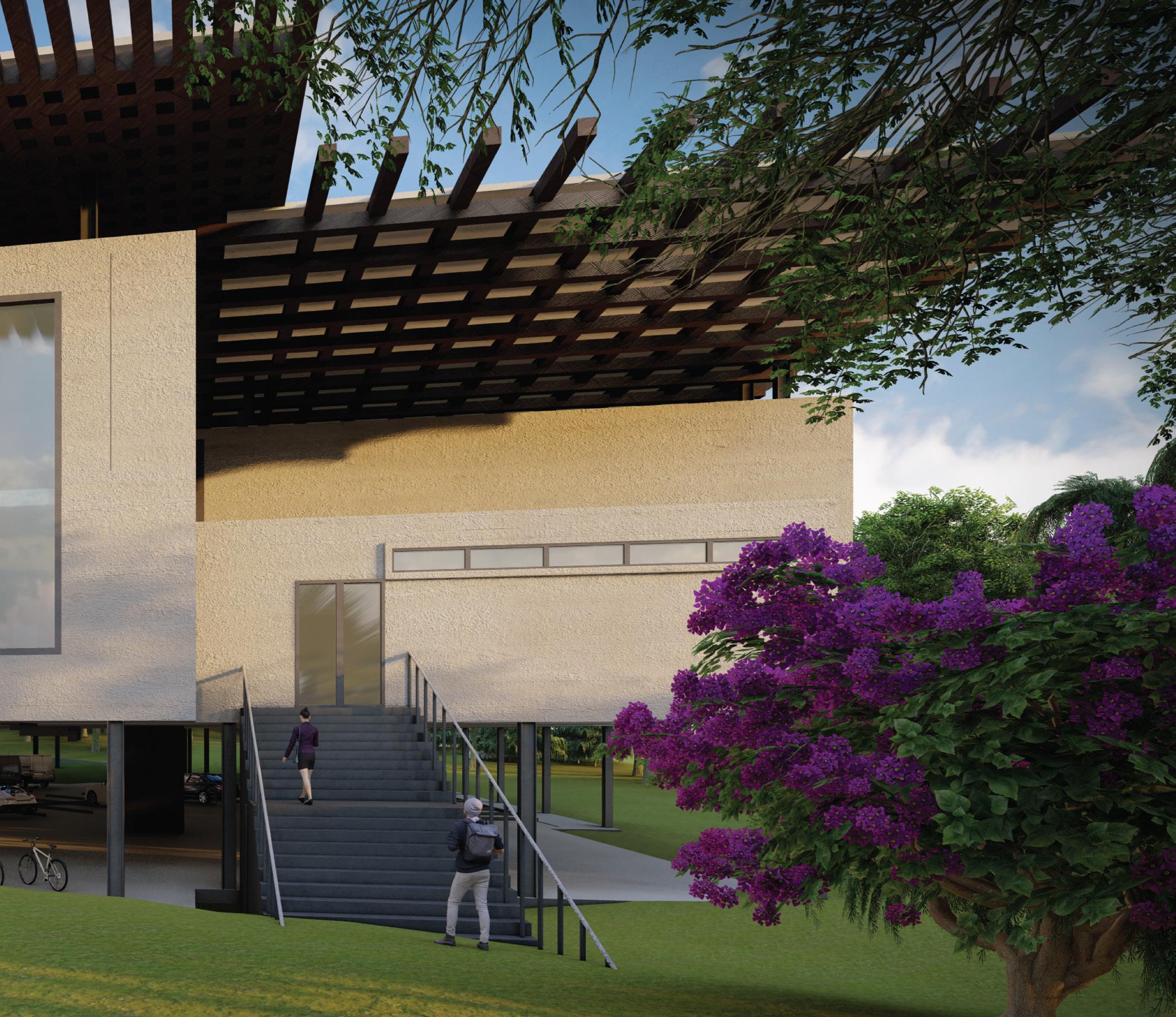
The design speaks on the concepts of political puppetry, racial ambiguity, and classicism, through architectural composition, strategically mirroring and juxtaposing the democratic ideals of equality, equity, diversity, and the elimination of discrimination woven into the fabric of governance.
The hierarchical arrangement of spaces within the structure emphasizes an elevated perspective,, symbolically placing a majority above certain minority groups.
This is manifested through the play in volume and the relational difference of entrances, symbolizing the influence of the “upper” class on the building’s occupants. Furthermore, the library’s program allows users to engage with contrasting experiences, permitting ascension to an “upper level” designated for a select group, symbolizing exclusivity. This tiered arrangement is complemented by a skylight and balcony area affording users a vantage point into the gallery below, linking “The Office” and the auditorium.

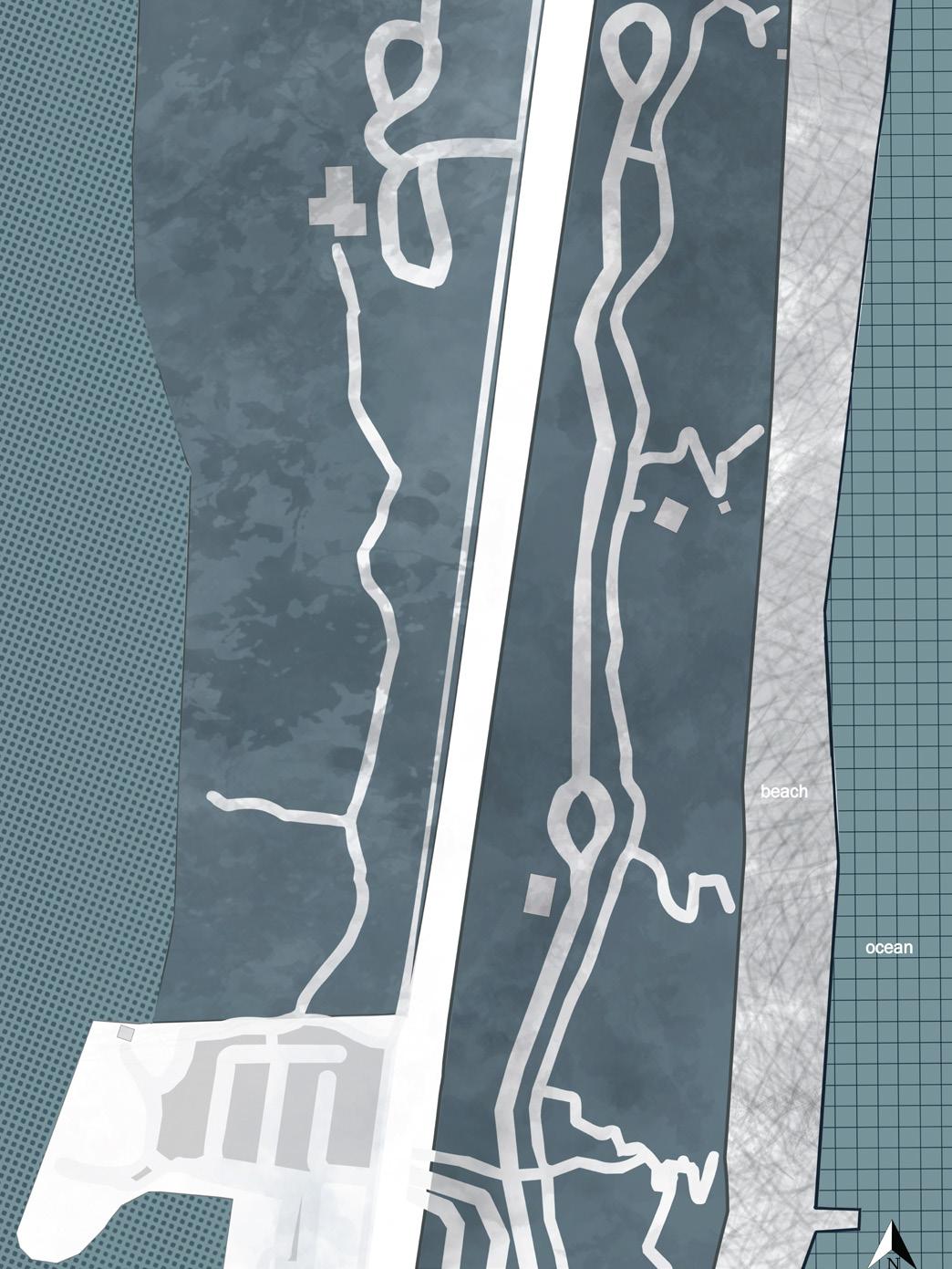


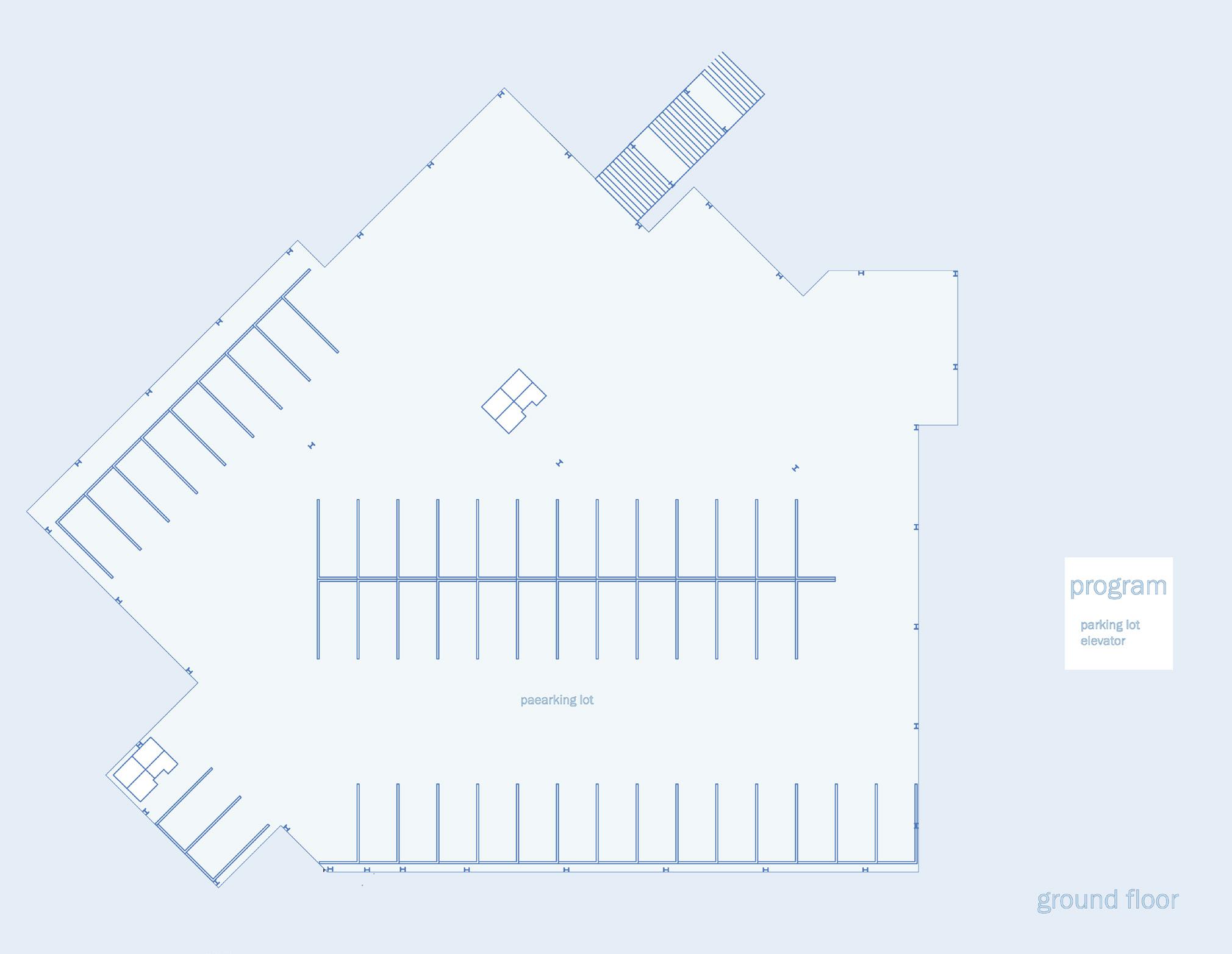
The building’s orientation purposefully accounts for the prevalent risk of windstorms and hurricanes in the region. This decision is informed by solar studies and site analysis, ensuring optimal positioning to manage both potential weather challenges and capitalize on high solar altitudes.
The integration of hanging vegetation in the open balcony area and strategically placed trees serves a dual purpose. Beyond providing aesthetically pleasing greenery, these elements act as natural shading devices and effective windbreakers, harmonizing with the local climate conditions without causing disruption. This holistic approach to environmental considerations underlining a commitment to both functional and sustainable design practices. The convergence of these elements within this presidential library transcends mere physicality to become a narrative of power, ideology, and inclusivity.


This tiered arrangement is complemented by a skylight and balcony area affording users a vantage point into the gallery below, linking “The Office” and the auditorium. Materiality becomes a language in itself, with a fusion of concrete and dark hardwood defining the structure. Ornamentation and shading devices, strategically positioned on the building envelope, delineate spaces reserved for more prestigious activities.
Elevating the structure on pilotis addresses the susceptibility to flooding in the area. This deliberate choice not only mitigates flood risks but, along with that of the roof structure also facilitates air circulation and ventilation throughout both the building’s interior and exterior spaces.




Elevating the structure on pilotis addresses the susceptibility to flooding in the area. This deliberate choice not only mitigates flood risks but, along with that of the roof structure also facilitates air circulation and ventilation throughout both the building’s interior and exterior spaces.
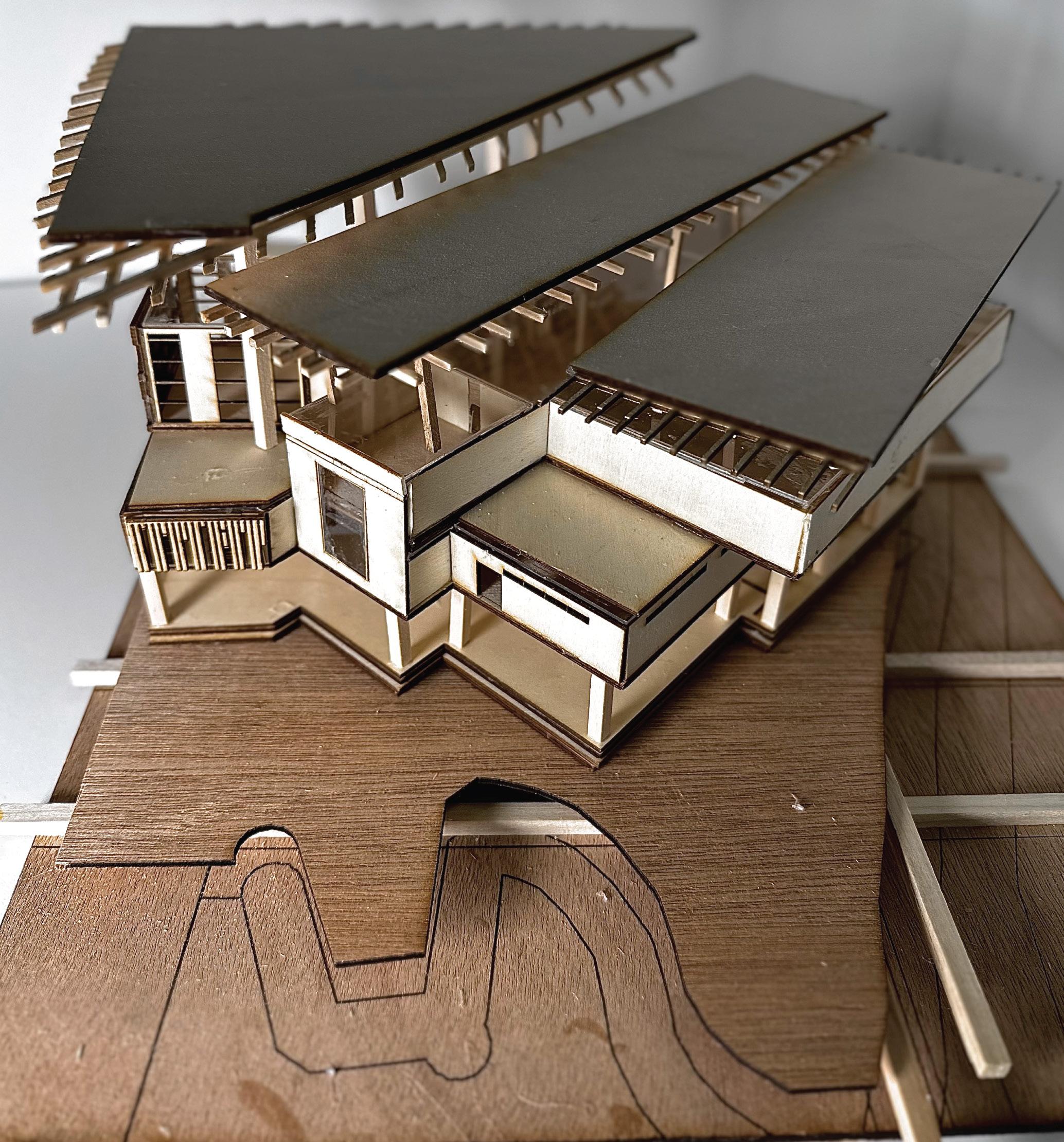
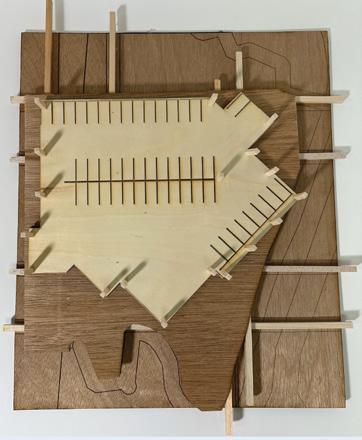
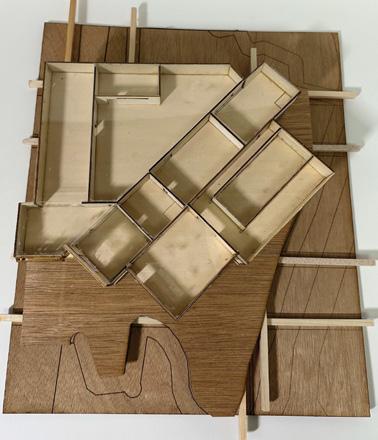

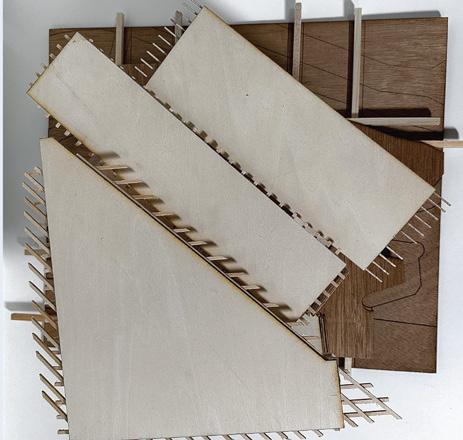
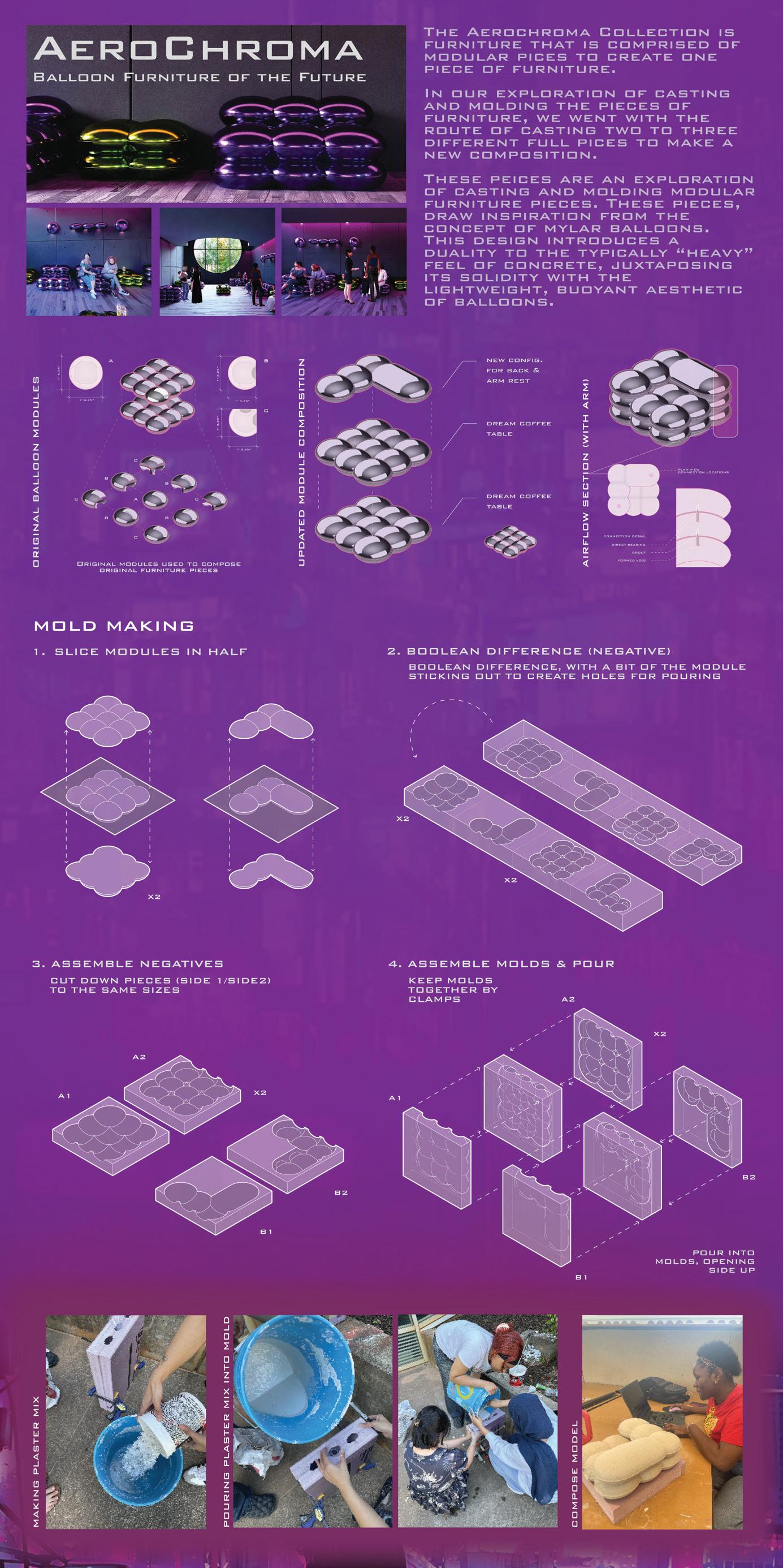

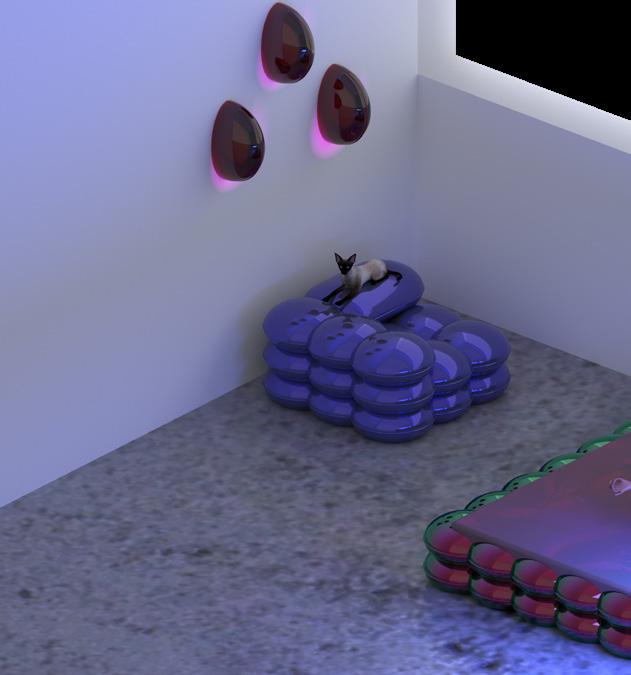
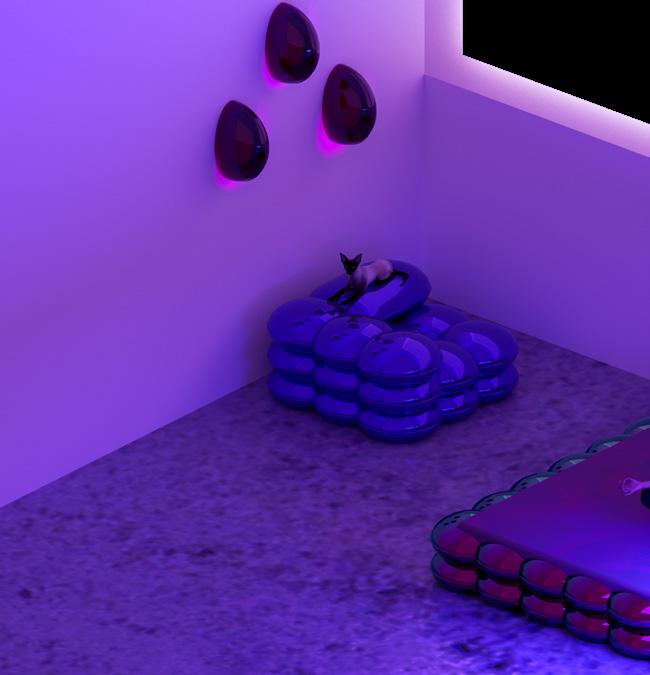

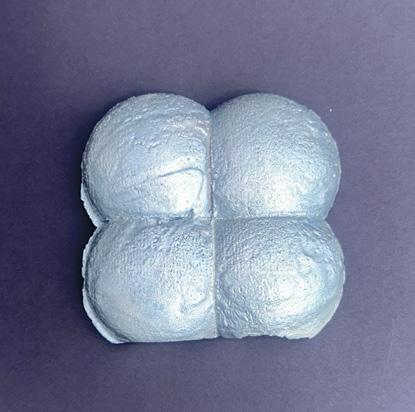
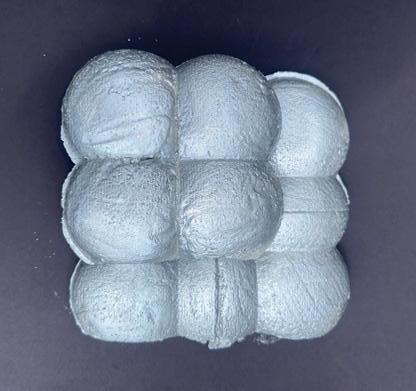


AEROCHROMA is a collection od cyberpunk balloon durniture that combines the futuristic aesthetic of cyberpunl with the whimsical and innovative nature of balloon artistry. Imagine furniture pieces that blend metallic elements, neon lights, and sleek designs with the lightweight and malleable properties of balloons. Cyberpunk balloon furniture utilizes a combination of high-tech materials such as lightweight metals, carbon fiber, and durable plastics along with specialized balloons engineered for strength and flexibility. Despite its whimsical appearance, aerochroma is designed with functionality in mind, chairs, sofas, tables, and even lighting fixtures are crafted to be both comfortable and practical for everyday use. One of the key features of cyberpunk balloon furniture is its versatilitiy and customizablility.
Mylar balloon materials can be molded and shaped into virtually any form, allowing for the unique and personalized designs tailored to individual tastes. Overall, this collection is a fusion of technology, artistry, and imagination, offering a glimpse into a future where creativity knows no bounds.

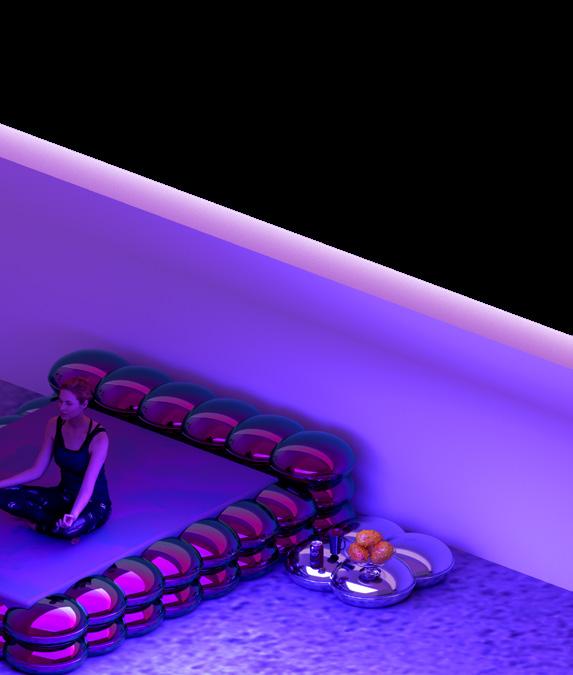
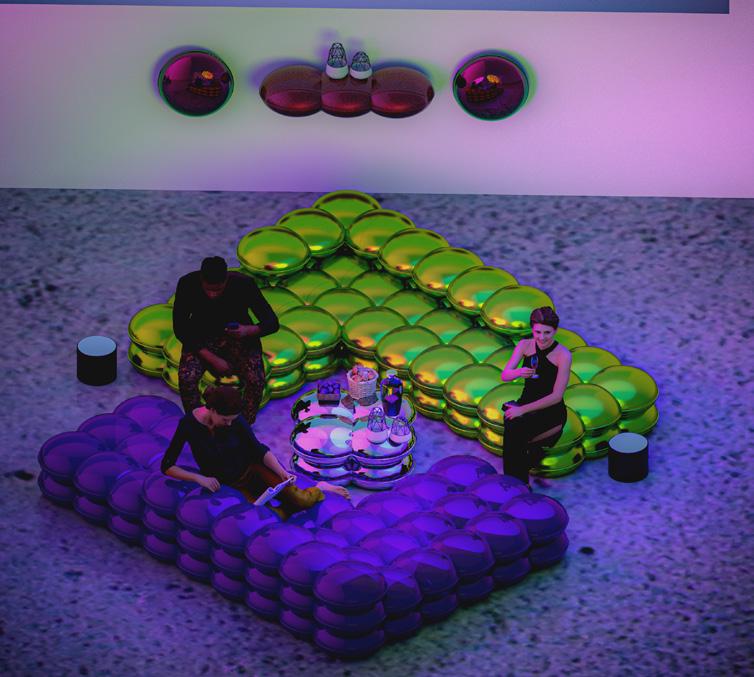

I believe creativity can be channeled in multiple ways. Some of which I express through photography, and art. They remind us to take a breath, and observe the beauty and colour which surround us. It is an honor to share fragments of that part with you through my images.
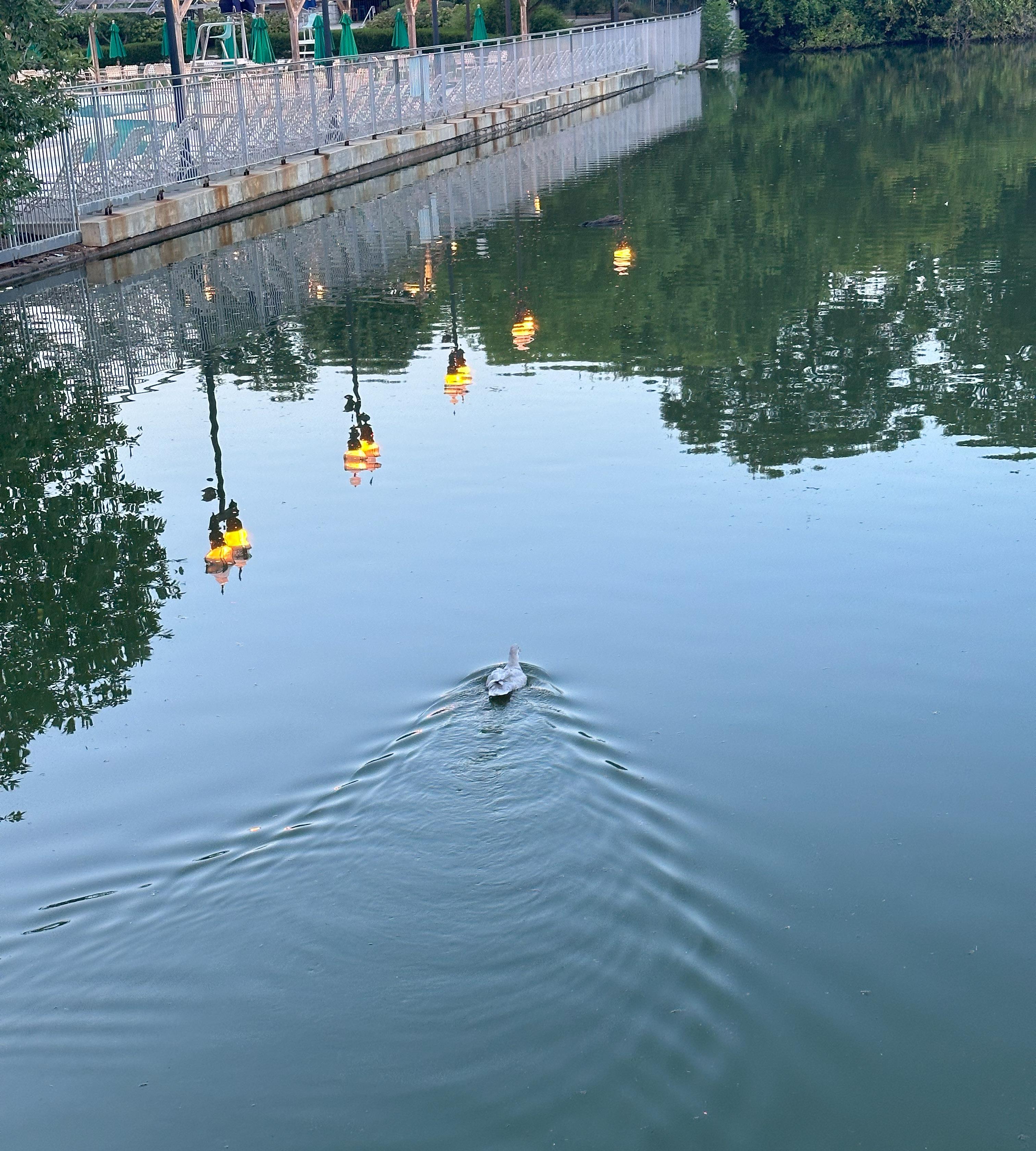
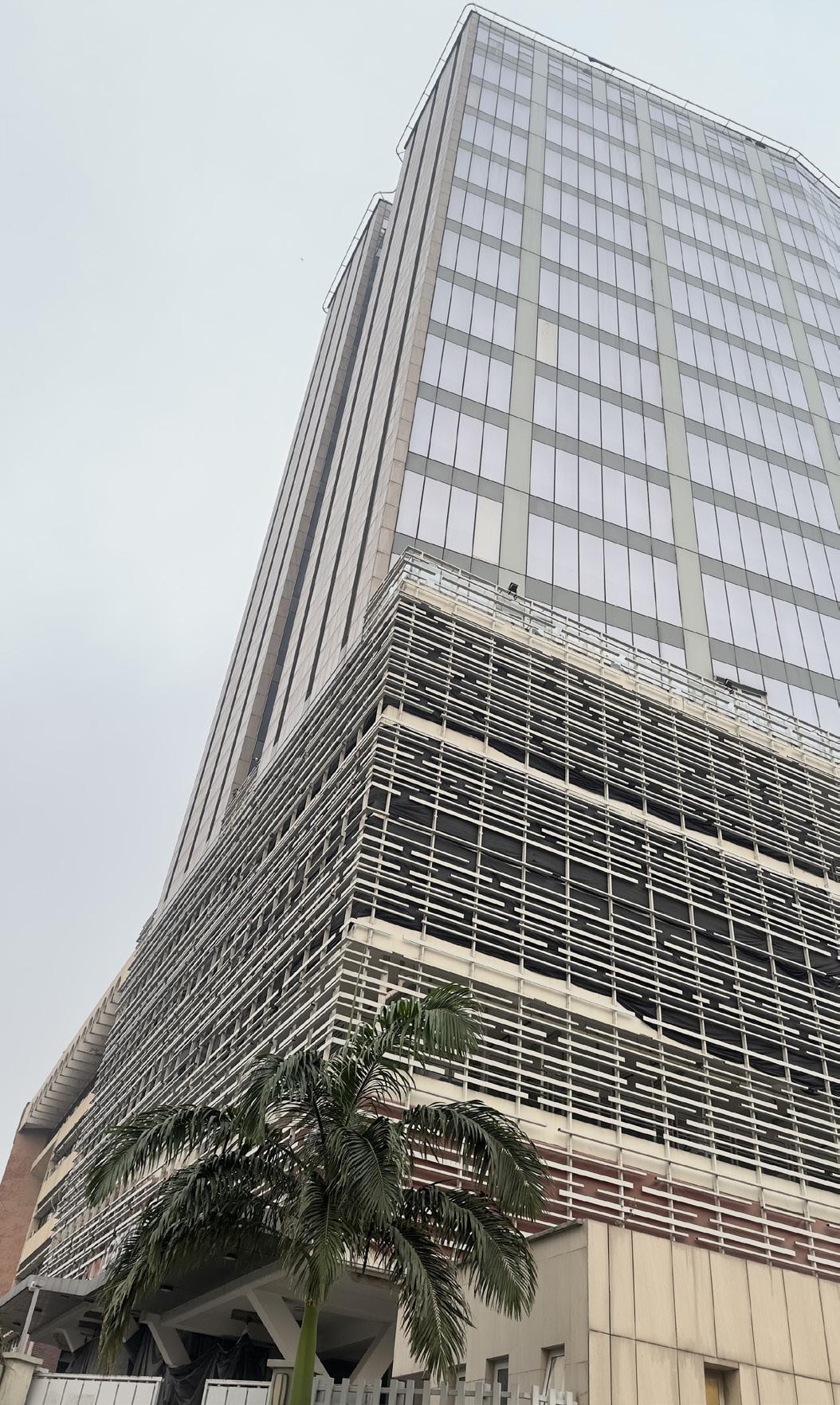

Building and material photography is my way of At times it feels as though I am writing a poem through the A way to tell them, “you are
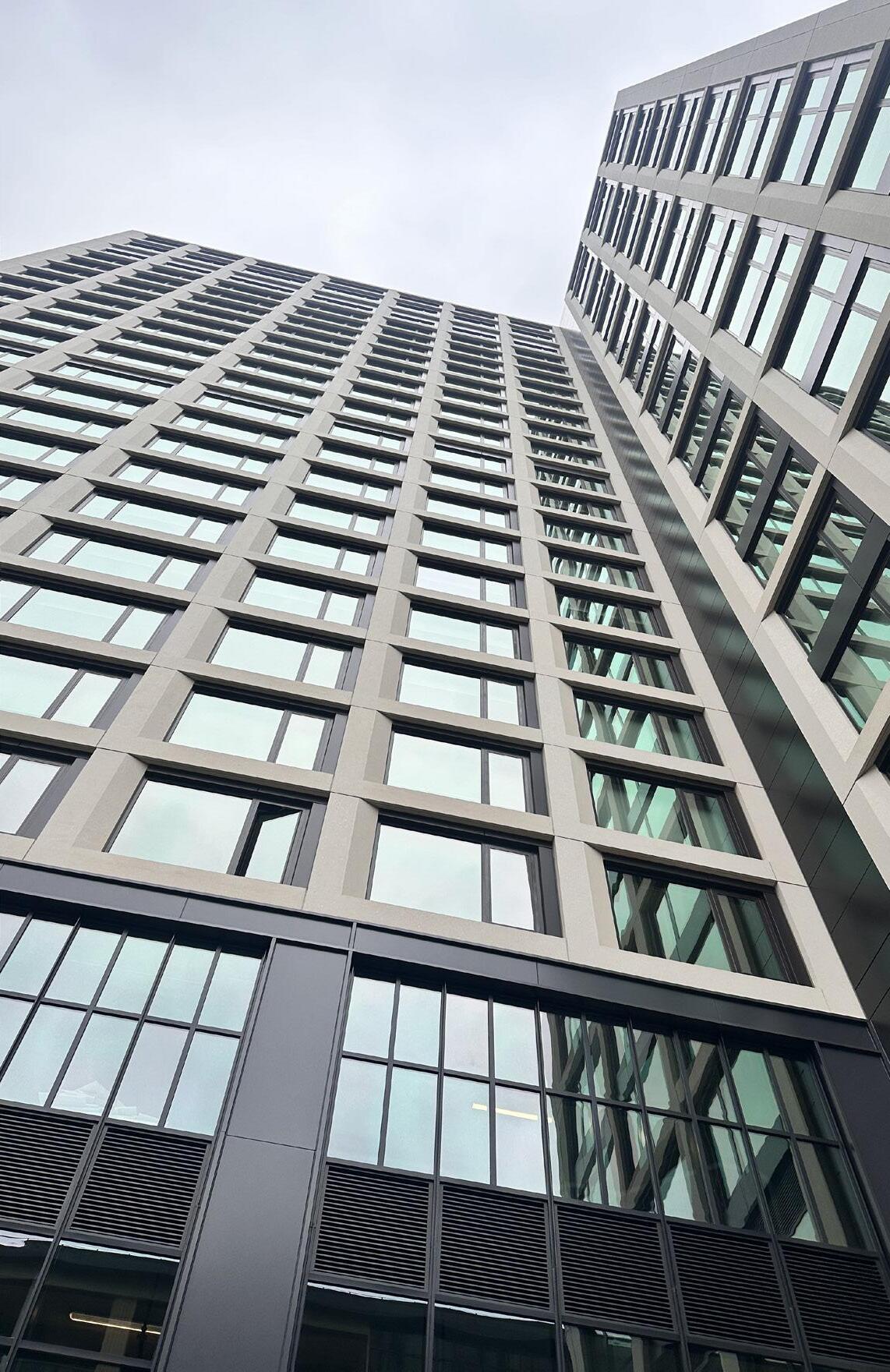
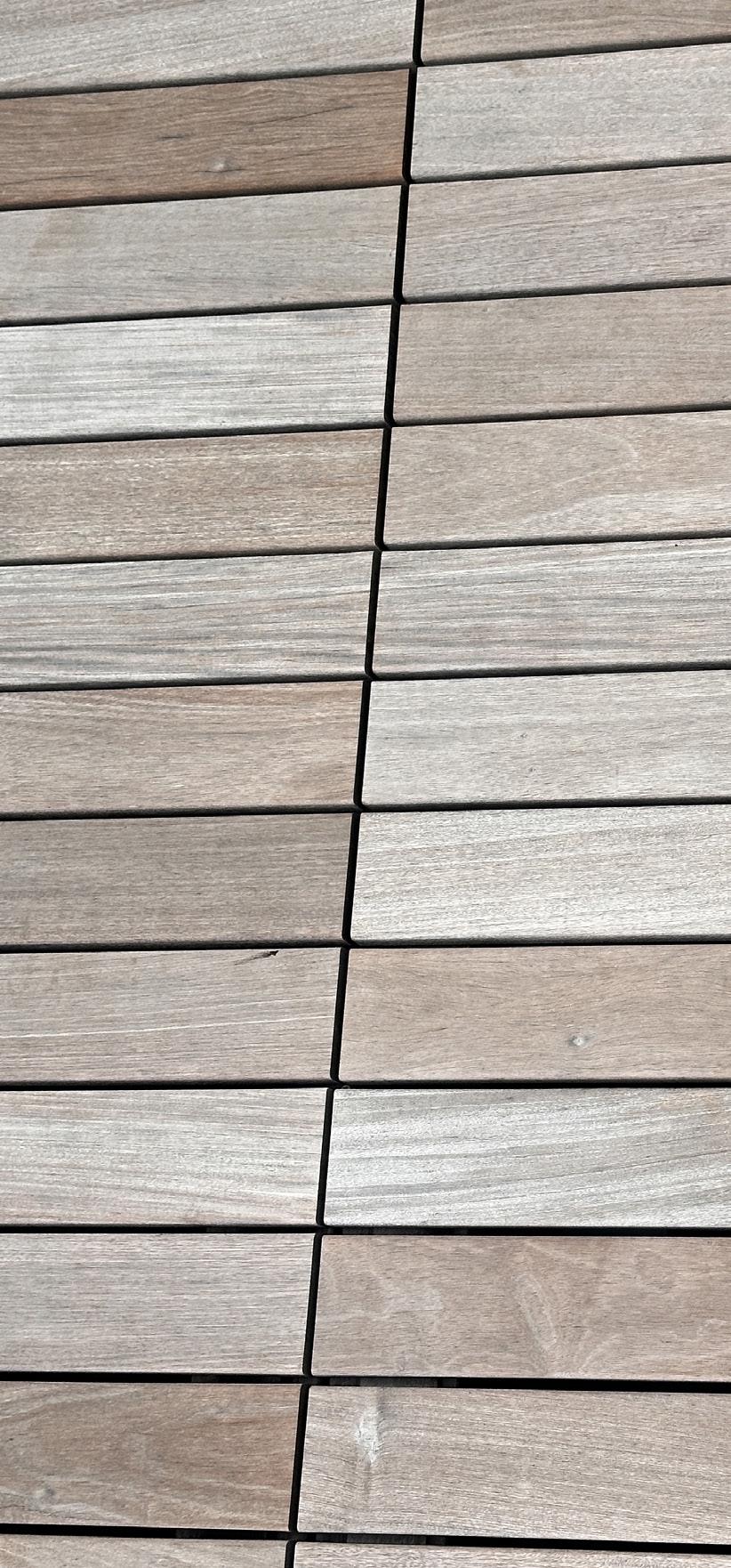
of appreciating the built environment. angles and perspectives the images are taken. are beautiful”

