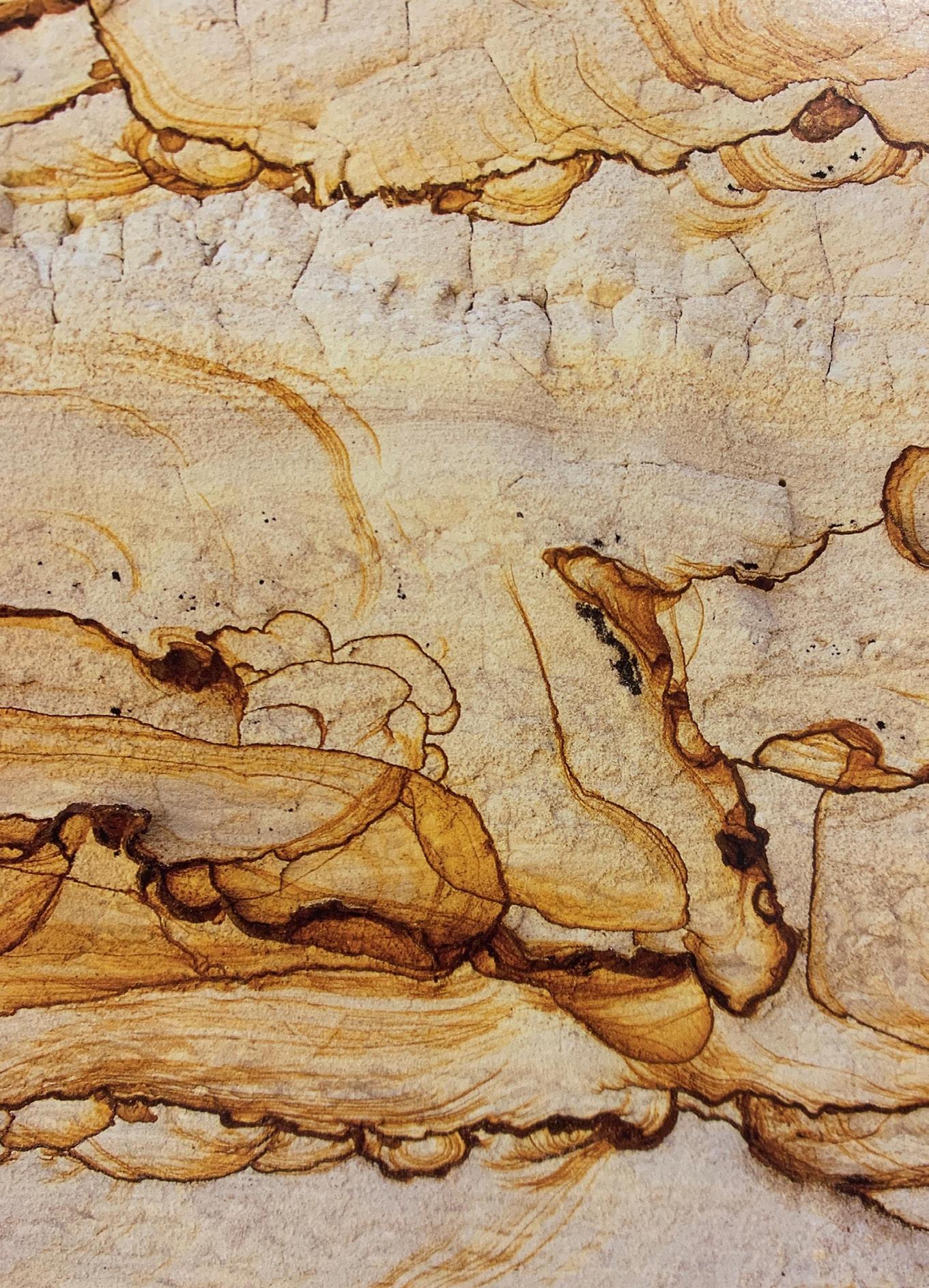

Landscape Architecture Portfolio...
Hong Kong: a city suspended between East and West, past and future, nature and density. Growing up in Hong Kong, a city marked by its colonial history and densely layered cultural identity, has given me a nuanced view on understanding civic space that encapsulates historical, cultural, and contemporary needs. My academic journey has taken me from Hong Kong to Finland, Sweden, and Australia, where I’ve studied how different cultures engage with their landscapes. Australia’s civic spaces present a similar tension. My international exposure has equipped me with the sensitivity to use design as a tool to reveal, connect, and question.

0481255588 | lokki.pun0147@gmail.com
Landscape Architect Intern - Tract Consultant (Melbourne)
- Designed various hardscape and planting interventions to enhance biodiversity in urban areas and conducted multidisciplinary analysis and research in urban landscape in Melbourne
- Collaborated with urban design, planning, and landscape architecture professionals.
11/2020 - 01/2022 Project Coordinator - Cherrypicks (Hong Kong)
- Managed and coordinated multiple high-profile projects for notable clients who wanted creative digital solutions, including Circle K, BMW, Hong Kong Science Park.
Education
02/2022 - 12/2024 University of Melbourne - Master of Landscape Architecture
08/2023 - 01/2024 Exchange Study: Swedish University of Agricultural Sciences (SLU)
02/2021 - 01/2022 University of Hong Kong (SPACE) - Certificate in Landscape Design
01/2020 - 05/2020 Exchange Study: University of Turku, Finland
09/2016 - 07/2020 City University of Hong Kong - Bachelor of Social Sciences
Design Competitions
12/2023 Preservation and Redevelopment of Great Cemetery Memorial (Riga, Latvia)
- Honourable Mention
01/2025 Troll’s Tongue Observation Platform (Norway)
- Shortlisted Project
11/2024 KAGU Furniture Design Competition (Japan)
- Waiting for result
04/2024 From Dreams to Rail-ity (Singapore)
- Repurpose the Former Tanjong Pagar Railway Station
Skills
Software:
AutoCAD, Adobe Creative Suite, Rhino, Sketchup, GIS, 3ds Max, Vray, Enscape, Twinmotion
Languages: English (Fluent), Mandarin (Fluent), Cantonese (Native)
ACADEMIC PROJECTS
01 The Docklands Meadow Project (Docklands, VIC, Australia) 02 Geoscape Park (Apollo Bay, VIC, Australia)
03 The Buluk (King’s Domain, VIC, Australia)
04 The Organic Connection (Carlton, VIC, Australia)
The Docklands Meadow Project
In Victoria, less than 2% of the native grassland is left, one of the most endangered ecosystem. The grassland project reimagines Docklands with native Victorian grassland in an urban setting. Docklands is a withering suburb. By introducing grasslands in the abandoned land, the design seeks to provoke a profound shift in perspective—a call to reconnect with the people with the community and the native ecosystem.
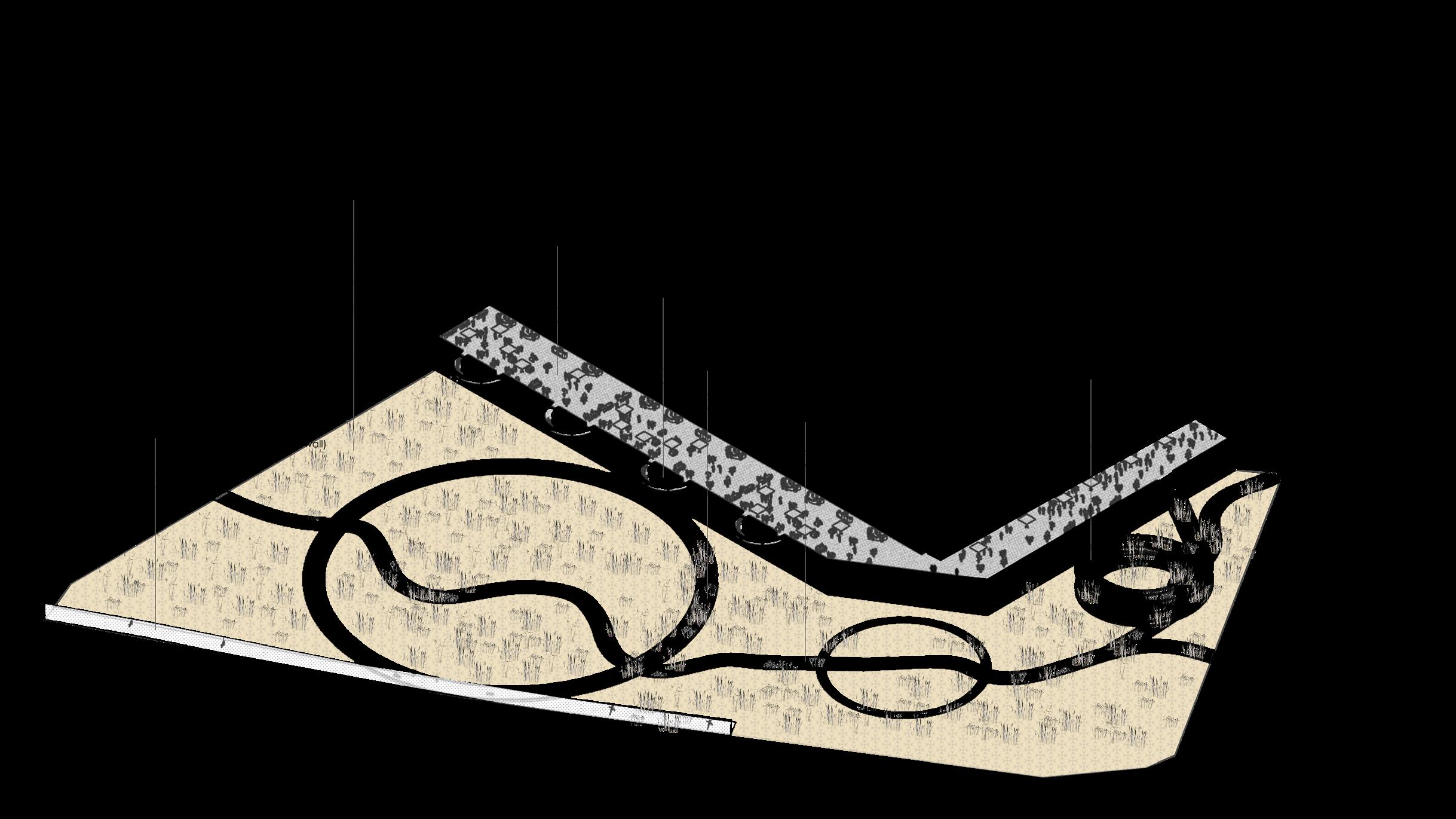




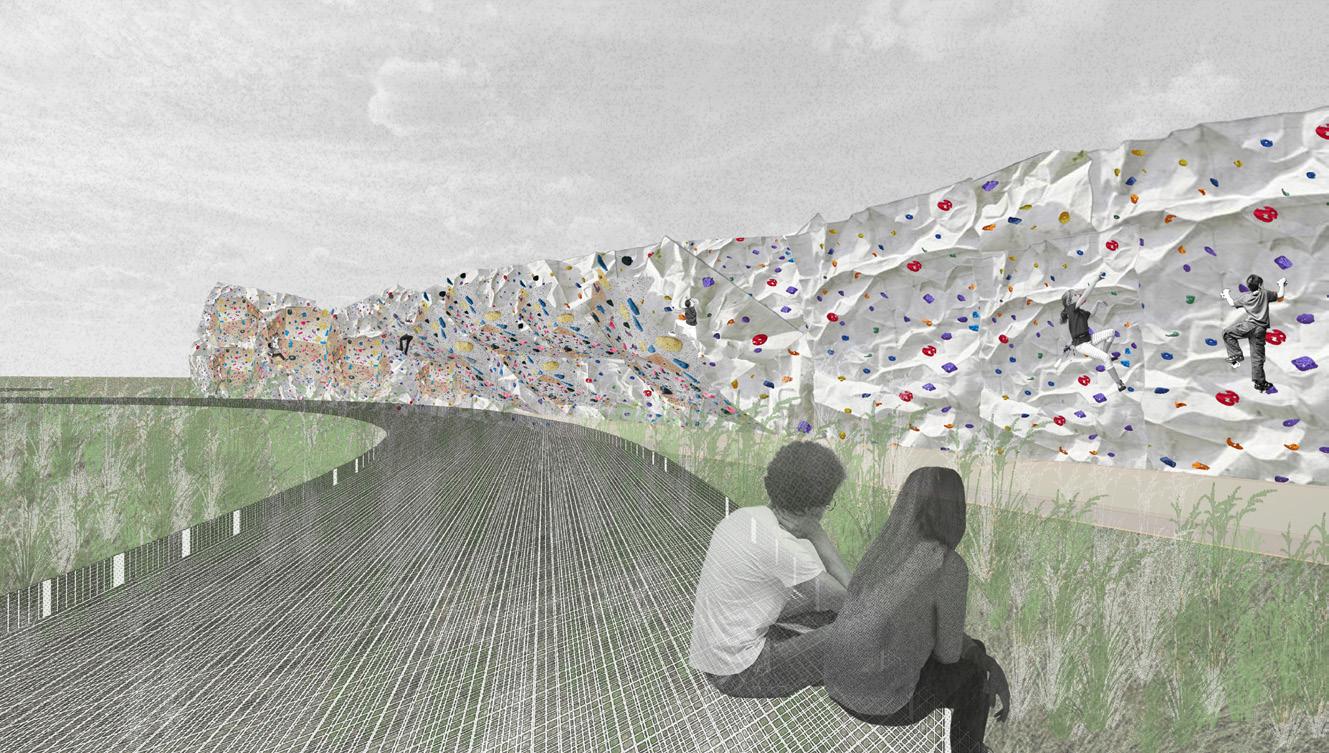
Stroll in the grass
Bouldering + Noise blocking
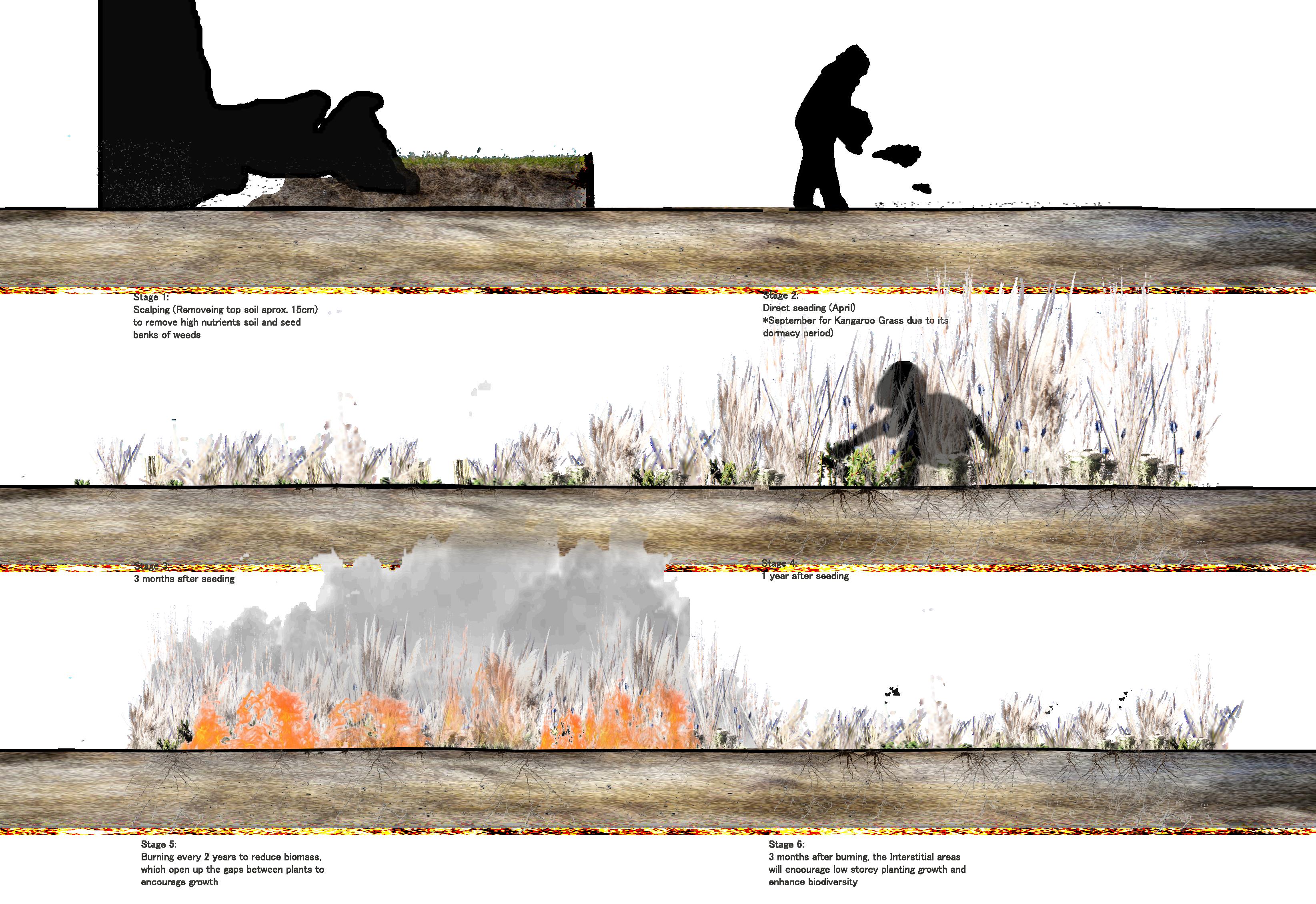
The grassy landscapes offer a sensory journey, as gentle whispers of wind through swaying grasses and the vibrant palette of wildflowers create an immersive experience. These elements serve as reminders of the intricate web of life and our responsibility to protect it; The design integrates various opportunities for economic growth from day to night to harmonize ecological integrity and economic viability.

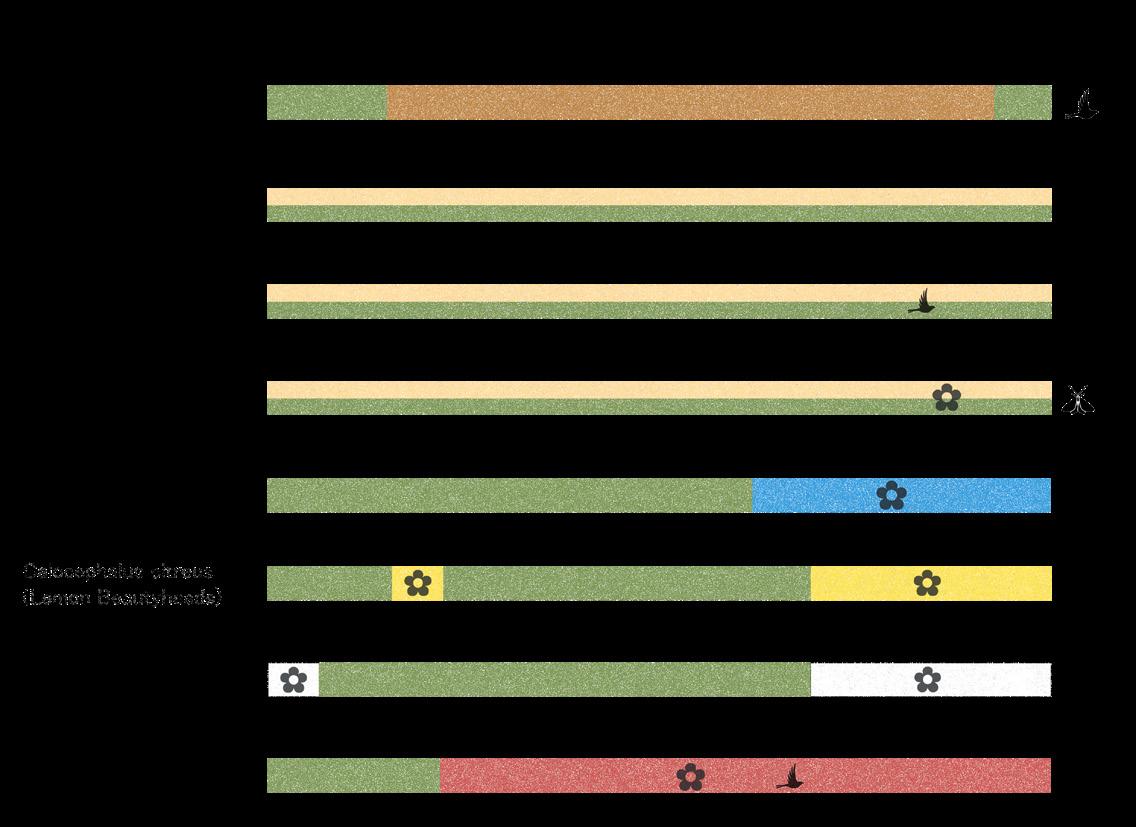
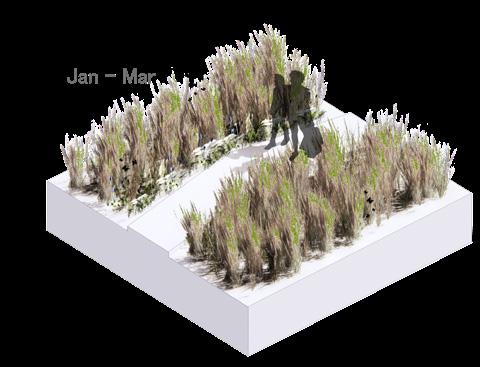
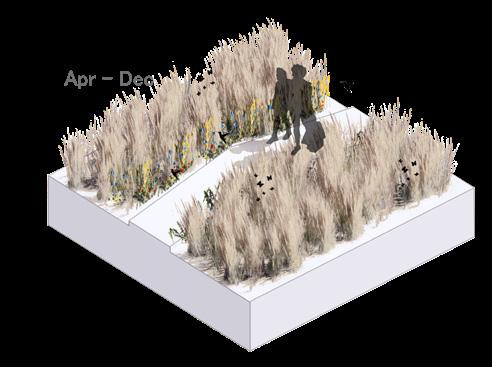

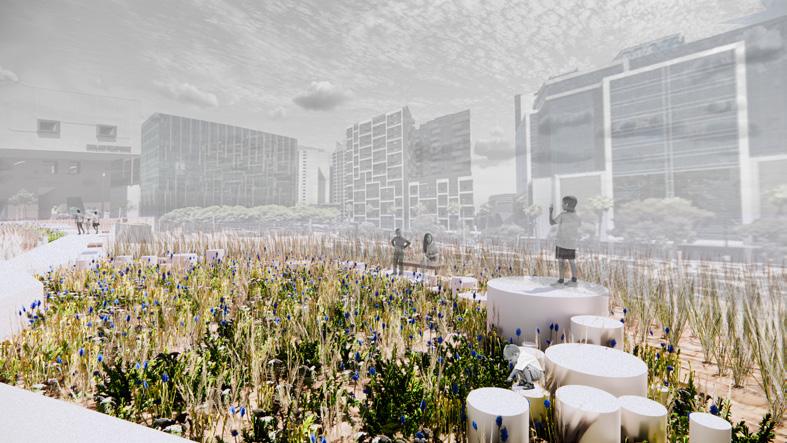
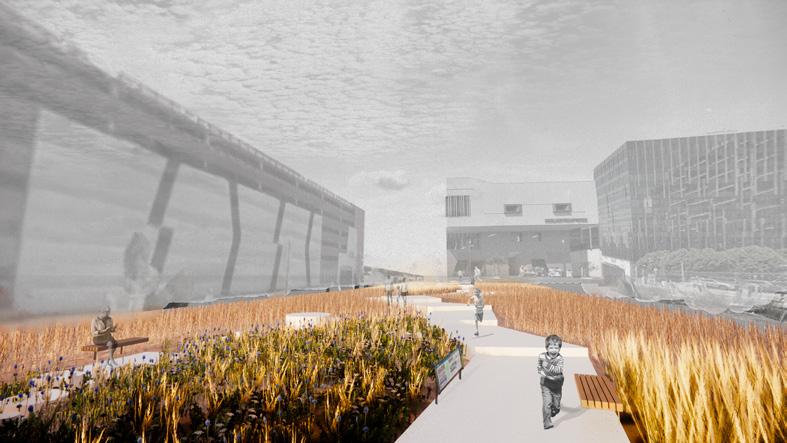
The interactive grassland
The immersive grassland
02
Master Plan - Geoscape Park
A Geological Story of the Great Ocean Road
The design is focused on a site in the coastal town of Apollo Bay on the Great Ocean Road with a brief that involves developing a masterplan and design proposals for land art generators through alternative energy.
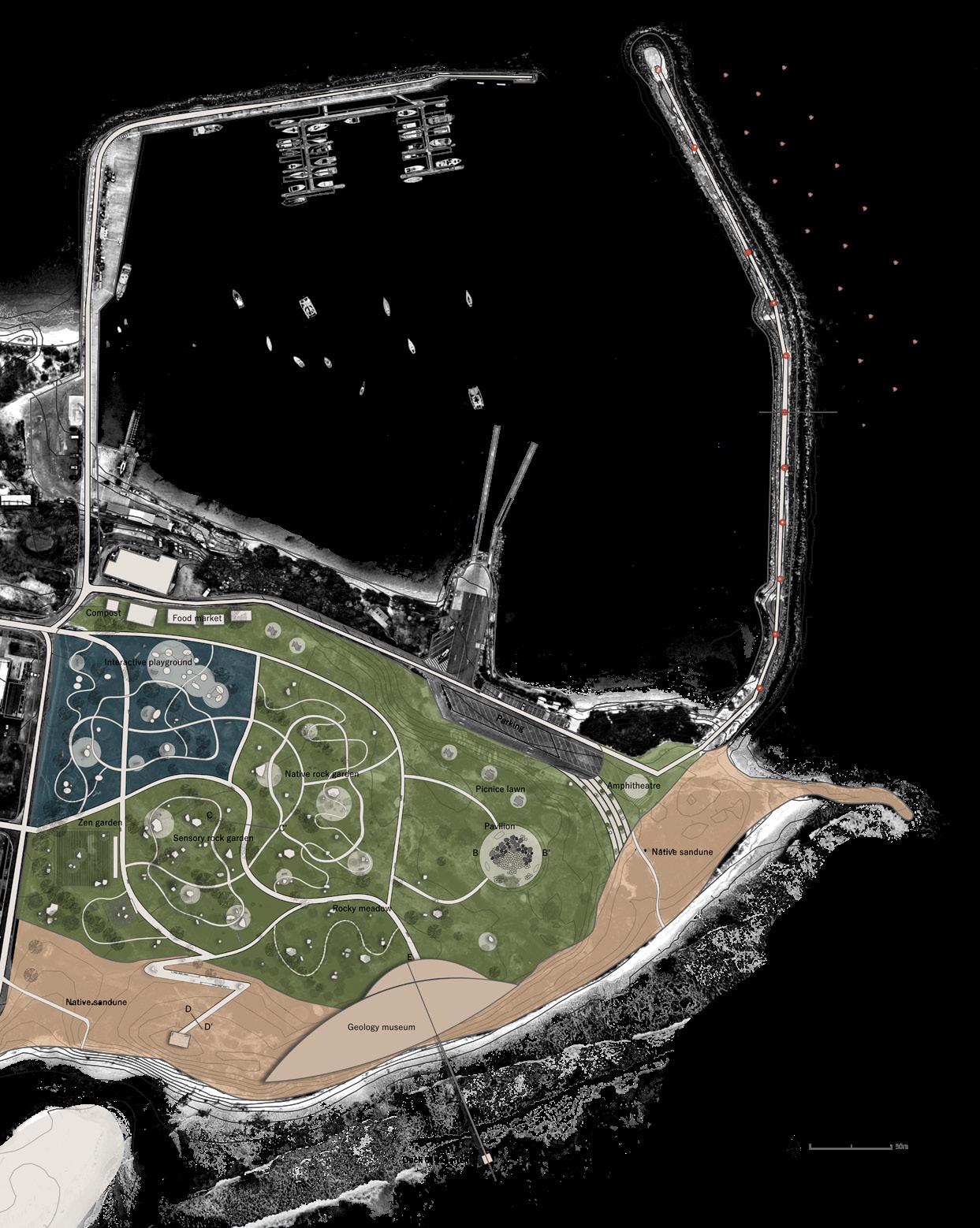
Land Art Generator - Stone Pavilion
Design Concept
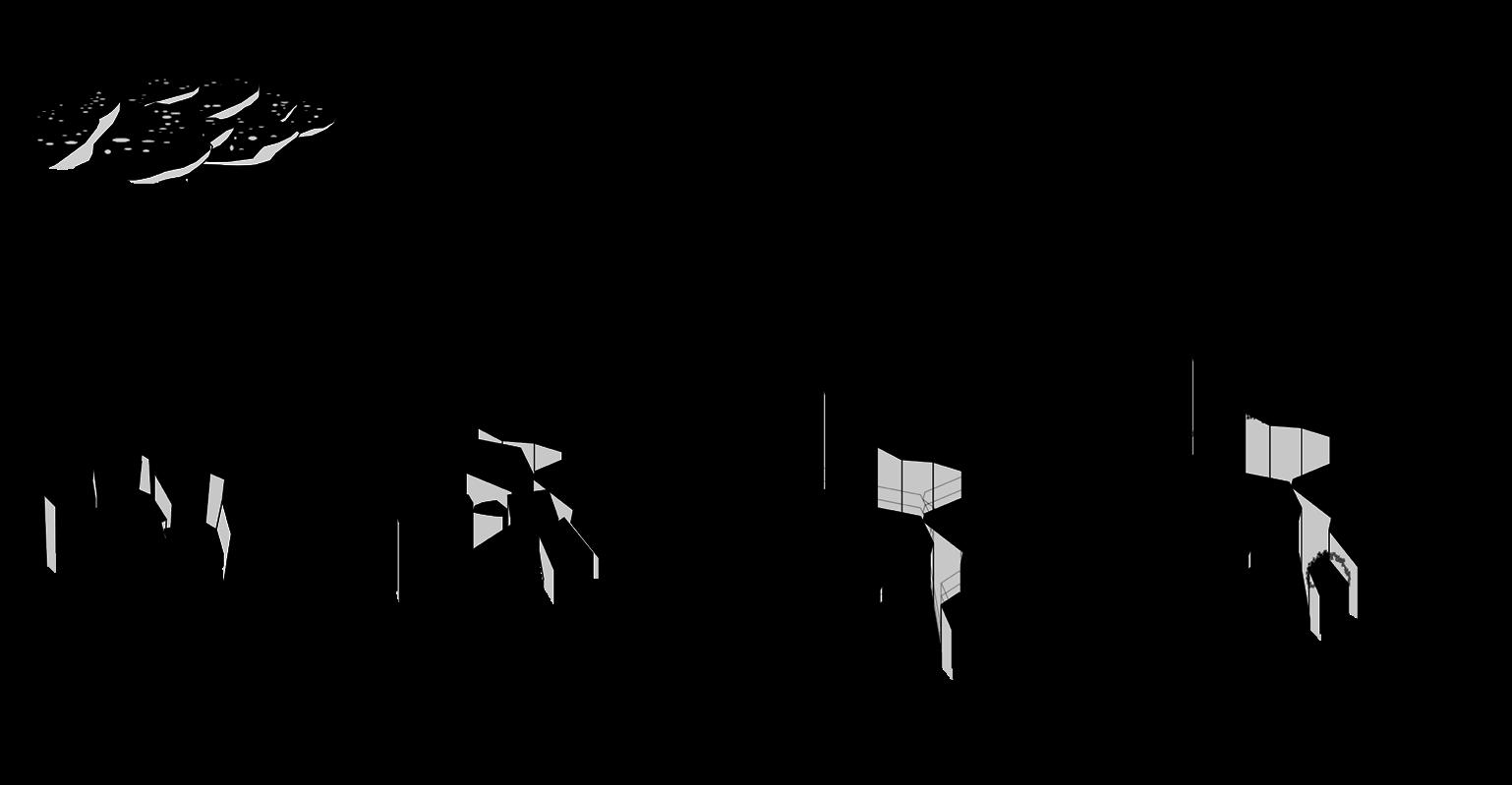
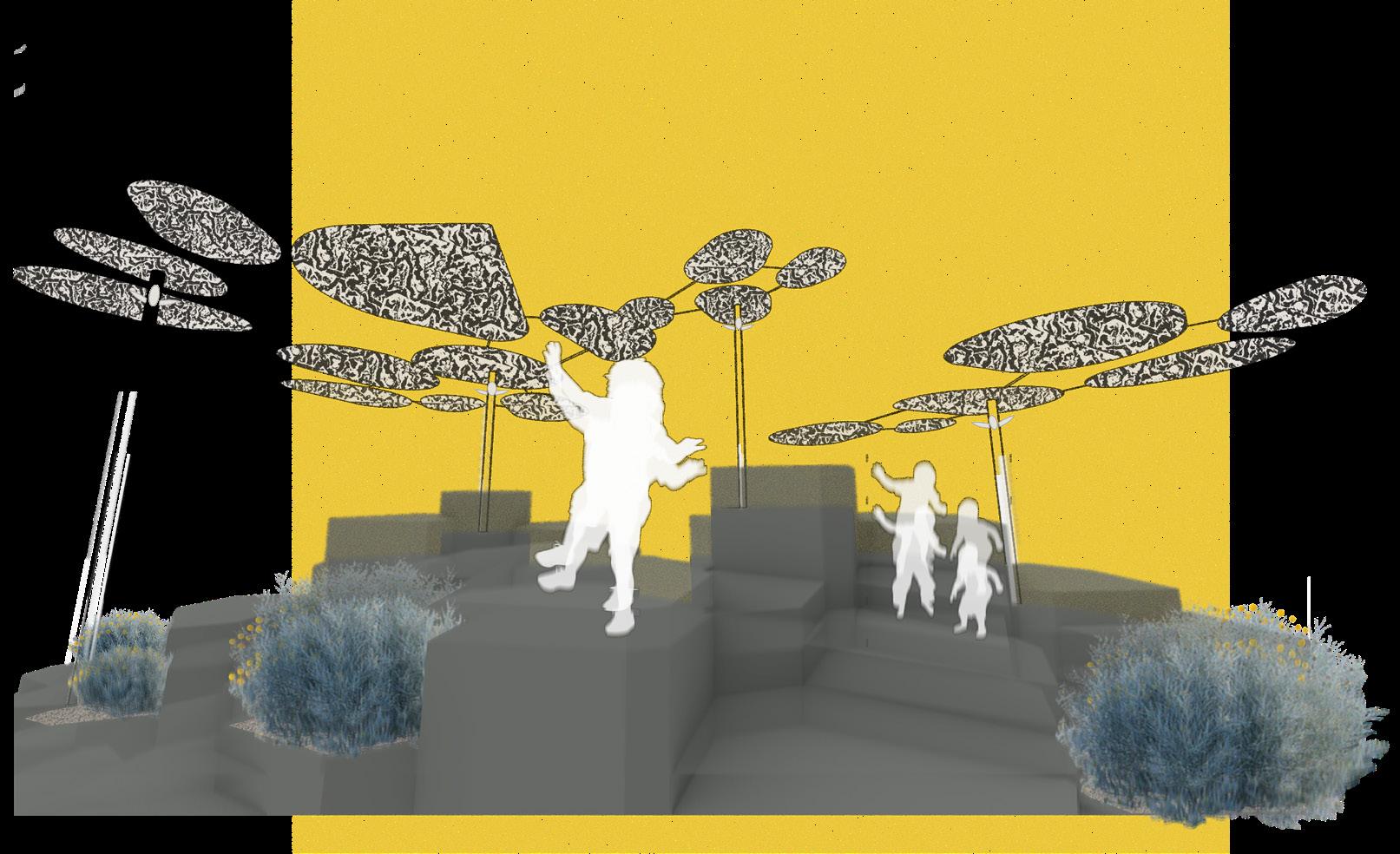
Euremella stone
Basalt columns Abstraction Variations Variations Play element Softness
Shading
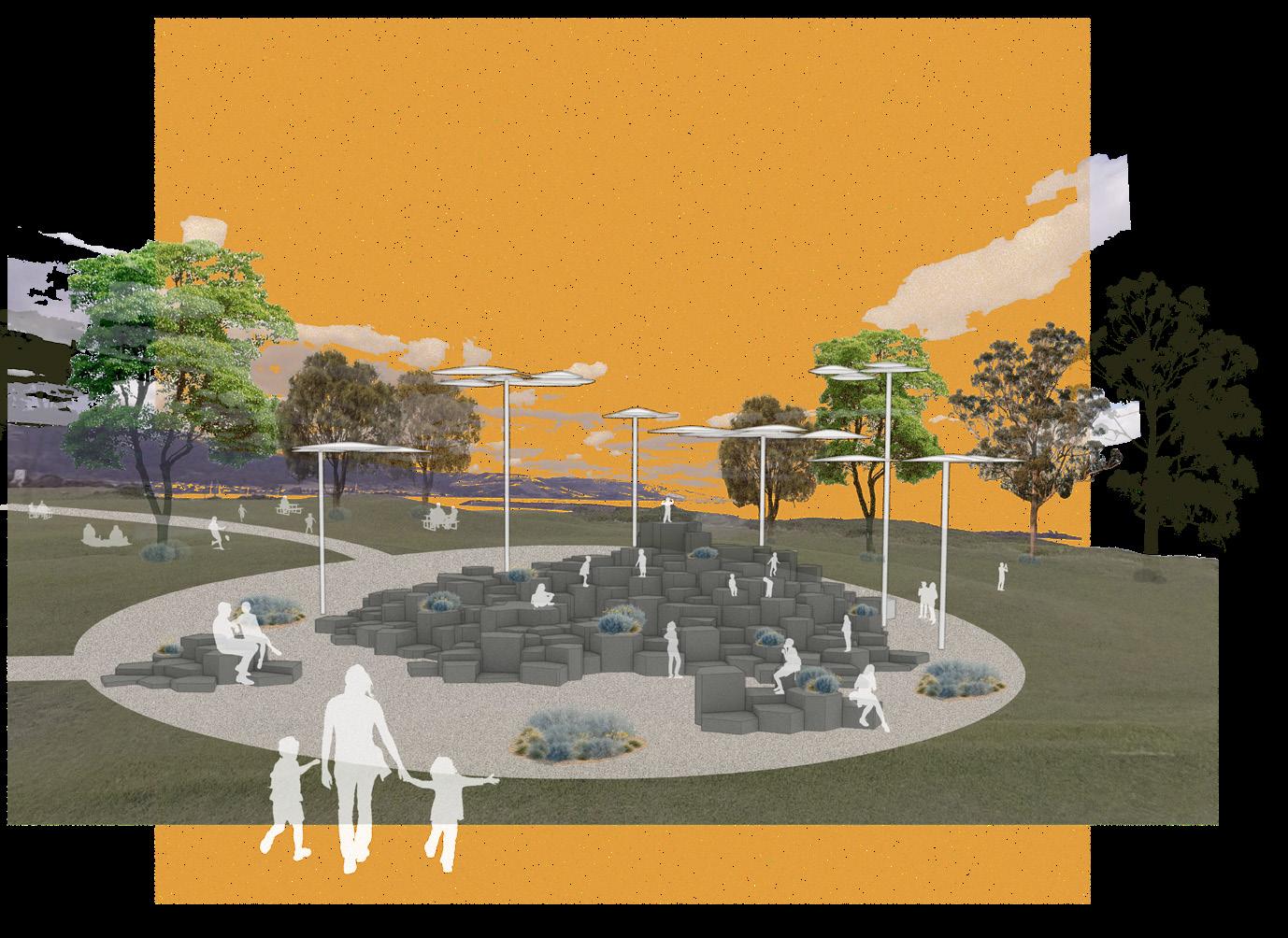
CMS to control the frequency and monitor the electricity and battery level
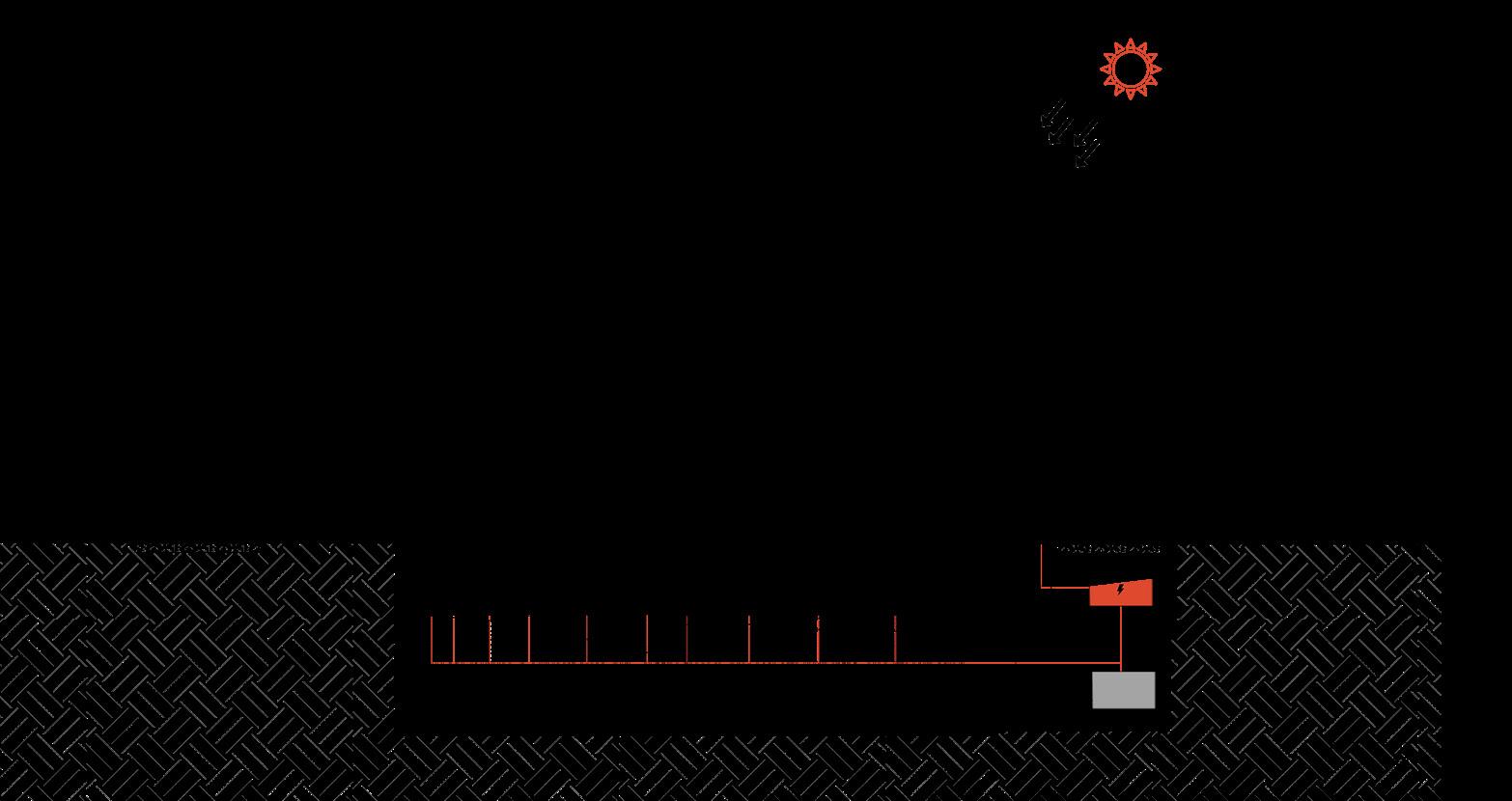
Planting box
Shading rocks inspired by the Euremella mudstone with photovoltaic glass
Panel layers
Columns Planting design
Basalt block extracted locally
Steel with black coarse finish Piston
Steel pole Crankshaft mechanism

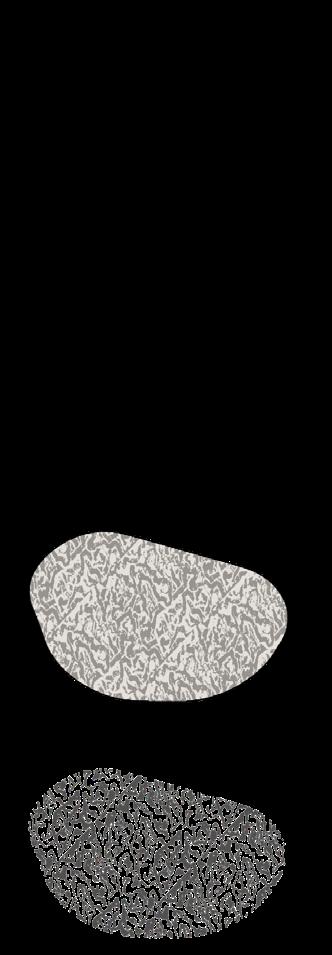
Photovoltaic glass panel Plastic Protective layer
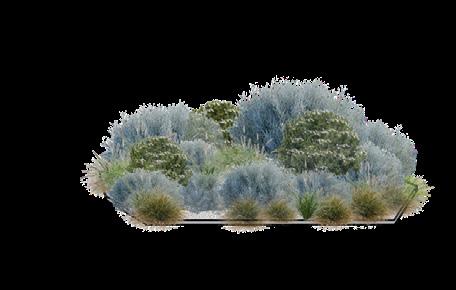
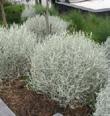

Plastic plate with organic matter pattern
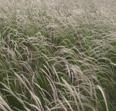
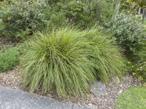
Cast shadow
Leucophyta brownii (Spiny-headed Mat-rush)
Leucopogon virgatus (Common Beard-heath)
Dichelachne crinata (Long-hair Plume-grass)
Lomandra longifolia (Spiny-headed Mat-rush)

Imperata cylindrica (Blady grass)
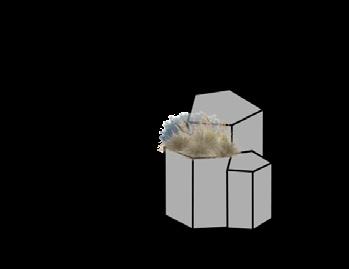



Leucophyta brownii (Spiny-headed Mat-rush)
Themeda triandra (Kangaroo-grass)


Olearia axillaris (Coast Daisy Bush) Poa poiformis (Coast Tussock Grass)

Rhagodia candolleana (Seaberry saltbush)

required: 33.8kW/day

Excess energy will be stored at the battery for times without sunlight
edge
Basalt
Even the smallest stone in a riverbed has the entire history of the universe inscribed upon it. - Hikaru Okuizumi
On the jetty, it is a long boring walk. Utilizing the site qualities, wave energy generator is places on the right, the wavy side to harvest energy to support an immersive experience on the Sculpture Walk. The linear and narrow structure is a perfect opportunity for a artistic, immersive and educational experience. 10 sculptures by using stones along different sites on Great Ocean Road. As you walk along the jetty, the material is changing as if you are walking along the Great Ocean Road.
Design Concept
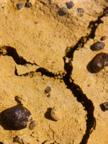


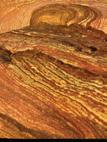

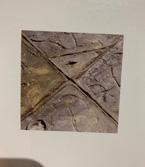



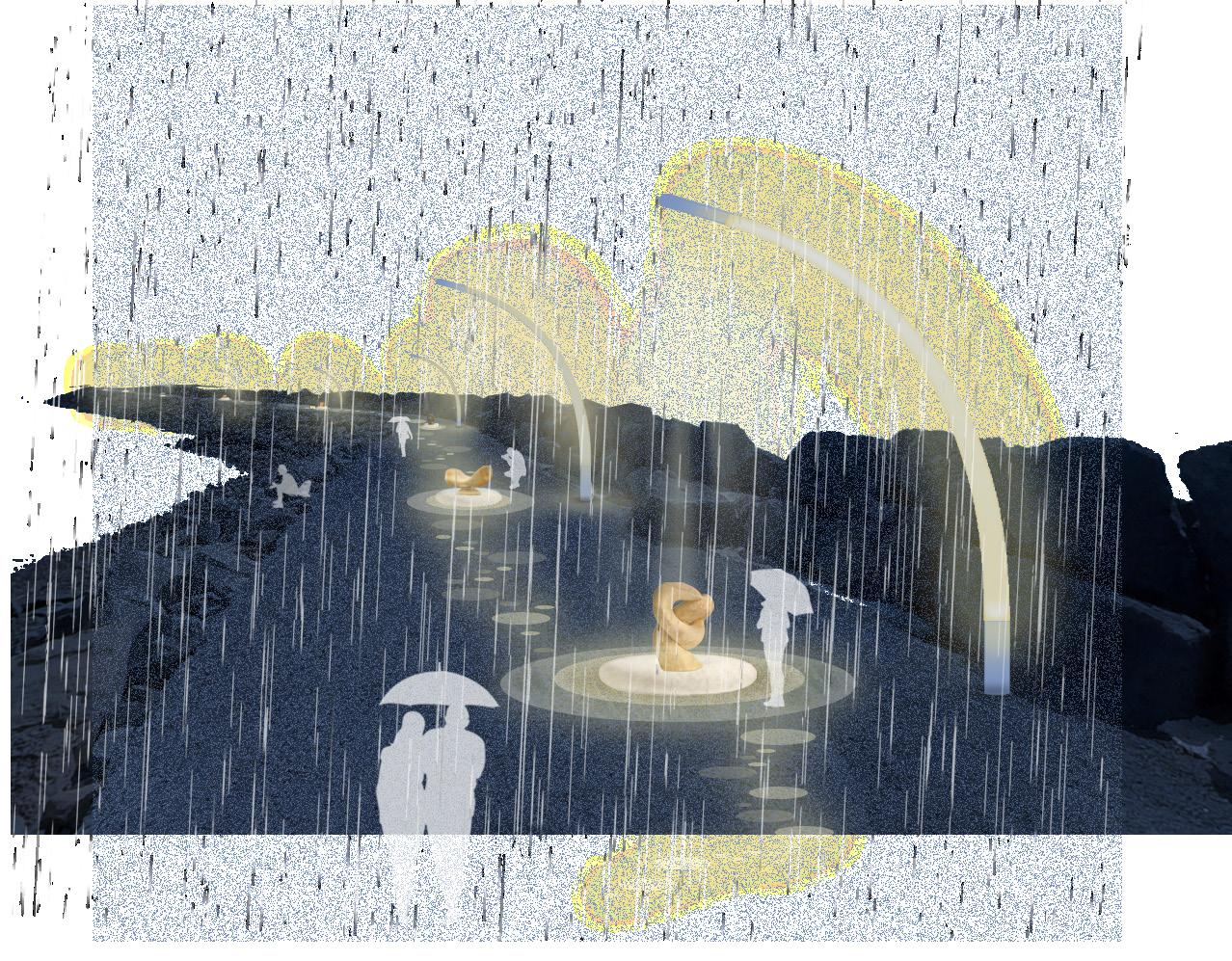
Material Map
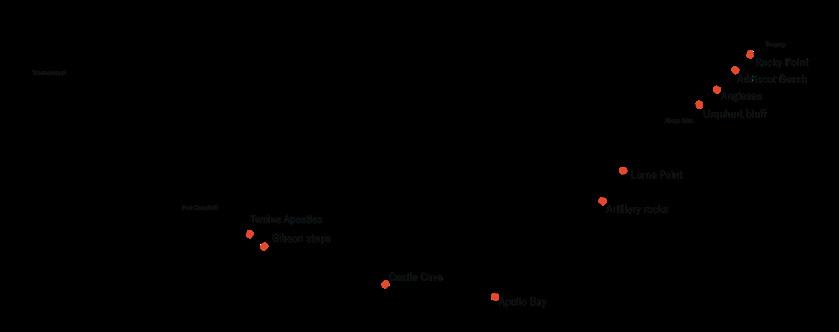

Craggy brown ochre limestone
Rocky Point Addiscot Beach Anglesea Urquhart Bluff Artillery Rocks Apollo Bay Castle Cove Gipson Steps
Jarosite Brown and black coal Red claystone Cannonball concretion sandstone Eumerella mudstone Mottled grey iron stained monocline mudstone Blue Gellibrand marl
Protected harbour


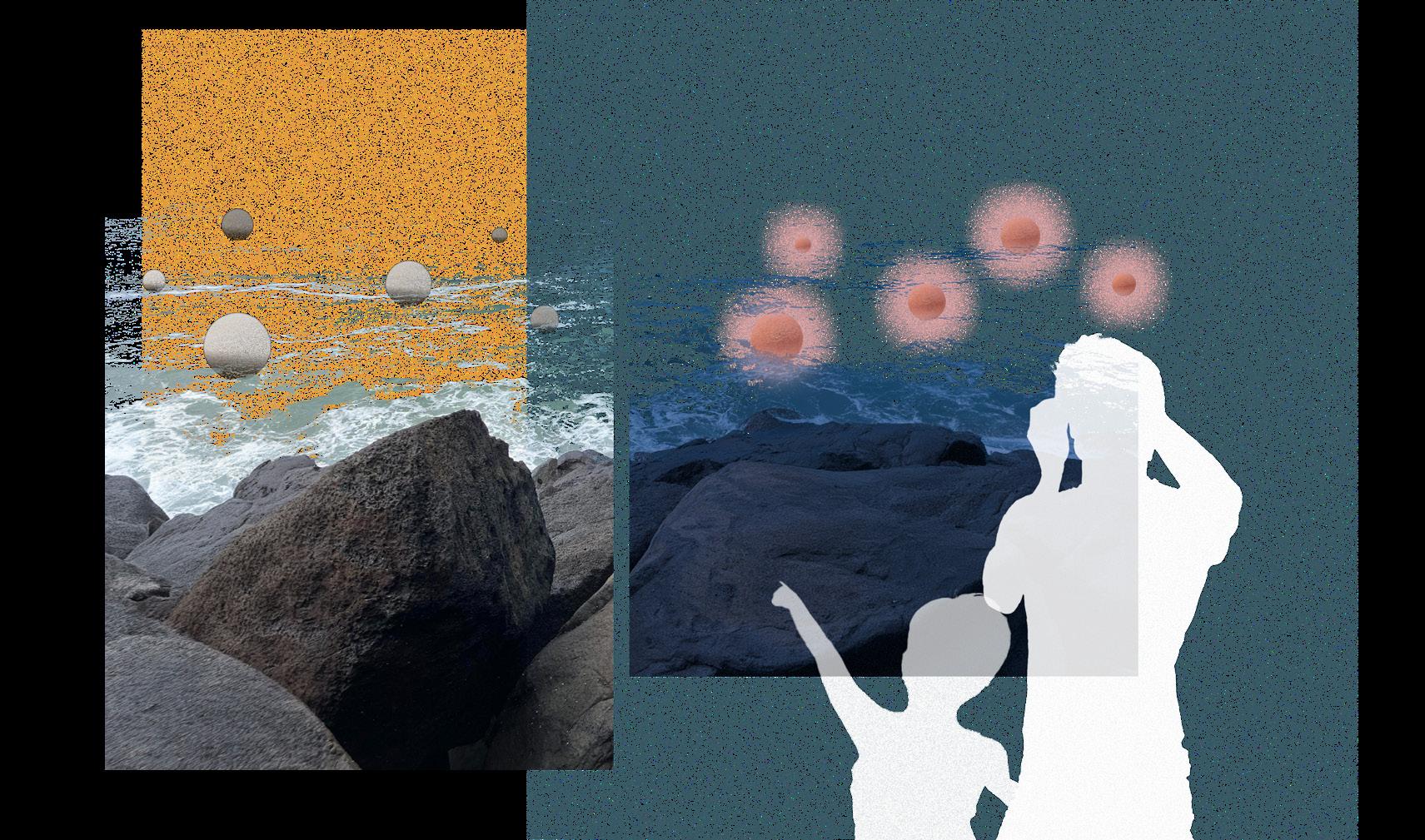
Wave-powered projectors and lightings
Display plate
CMS to control the theme of projections and lightings

Buoy moves and down with the wave while pulling on a cable below in a coil to generate energy
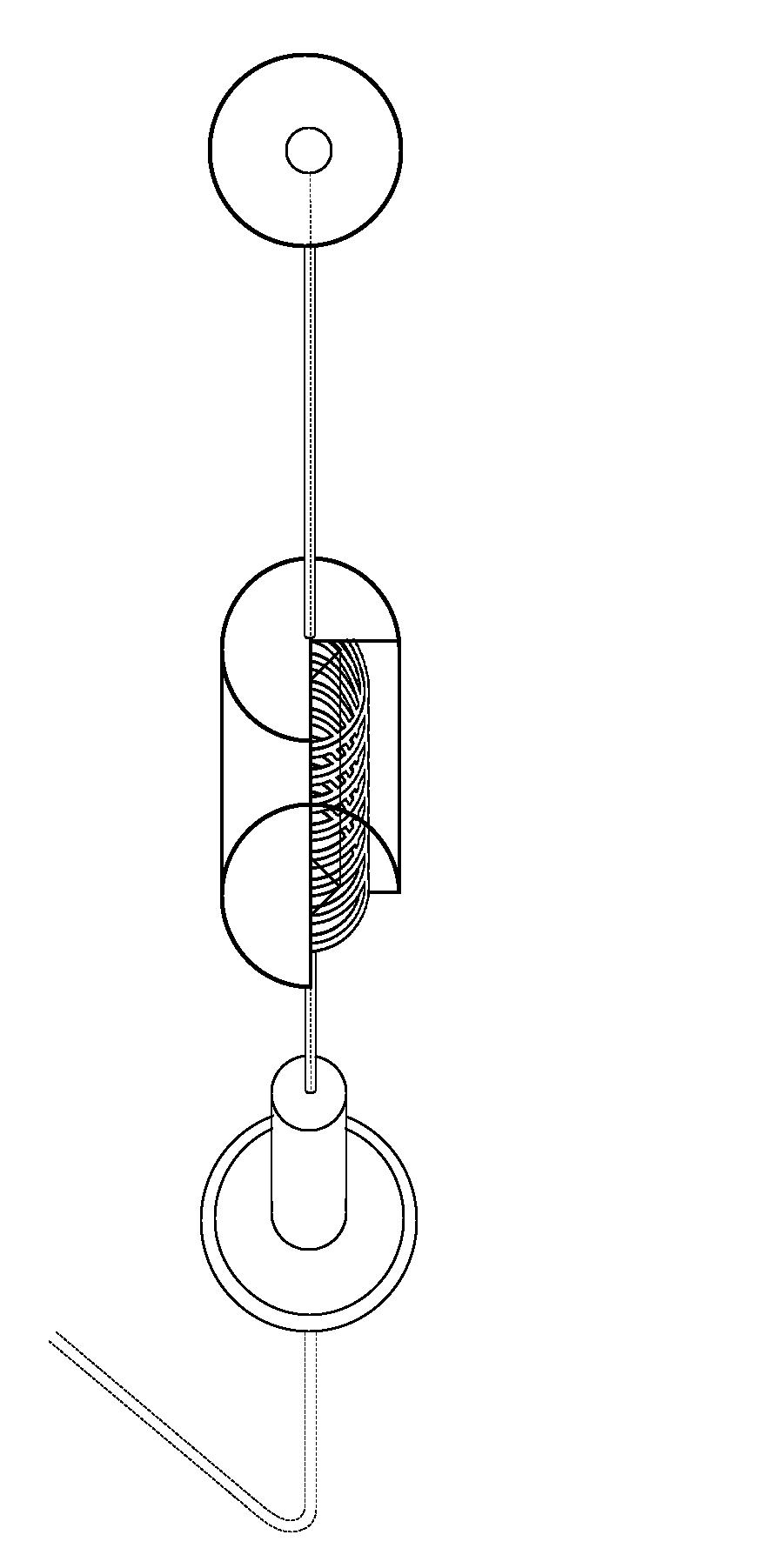

Excess energy will go to the grid
(20 projectors and 10 light poles for 6 hours)
Wavy side
Existing Landform
The Buluk : Reimagining Birrarung in a Post-Colonial Landscape
During early colonial times, the Eastern Kulin people were discouraged from entering the Melbourne township, and Birrarung became a barrier of segregation. They were dispossessed of their land and cultural practices. The place now known as Alexandra Gardens, once a site of deep cultural connection, became a sterile extension of the colonial grid—a missed opportunity. The Buluk is a project that re-orient our public spaces towards Birrarung, reimagining the gardens as a gathering space where people reconnect with the river, both culturally and spatially. The design focuses on the water edge, intersection between St Kilda Road and a new gathering space, through the exploration of topographical changes and enhanced connections.
Reshaping Landform
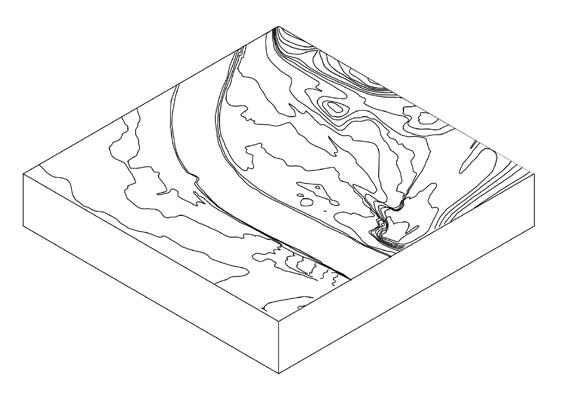
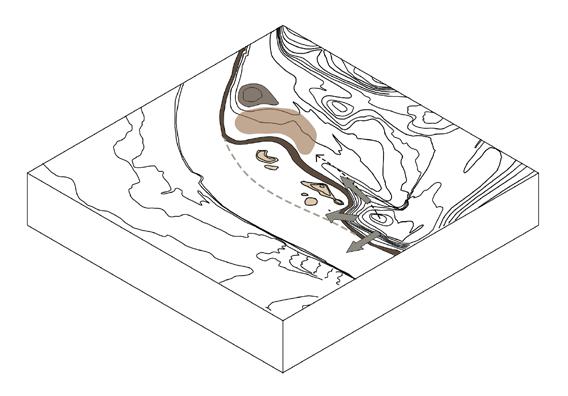
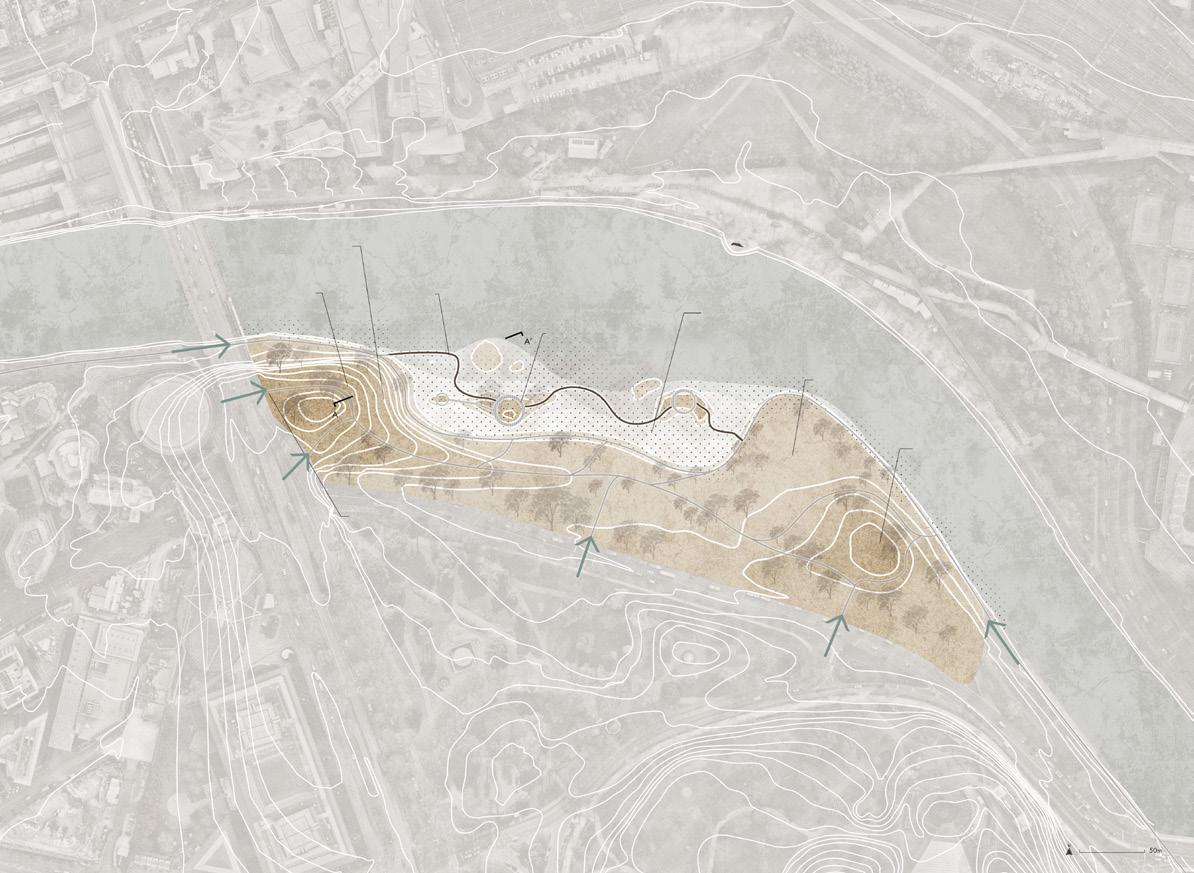
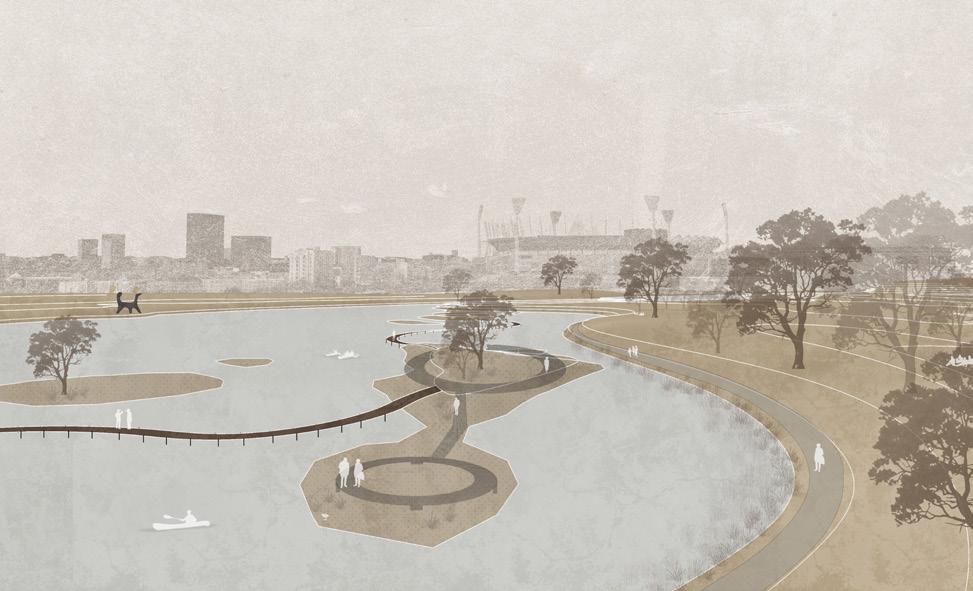
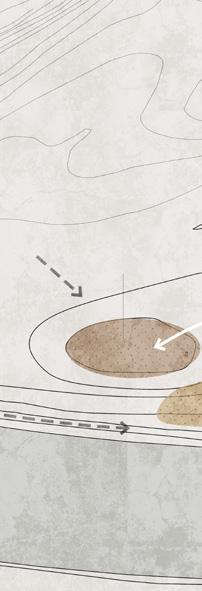
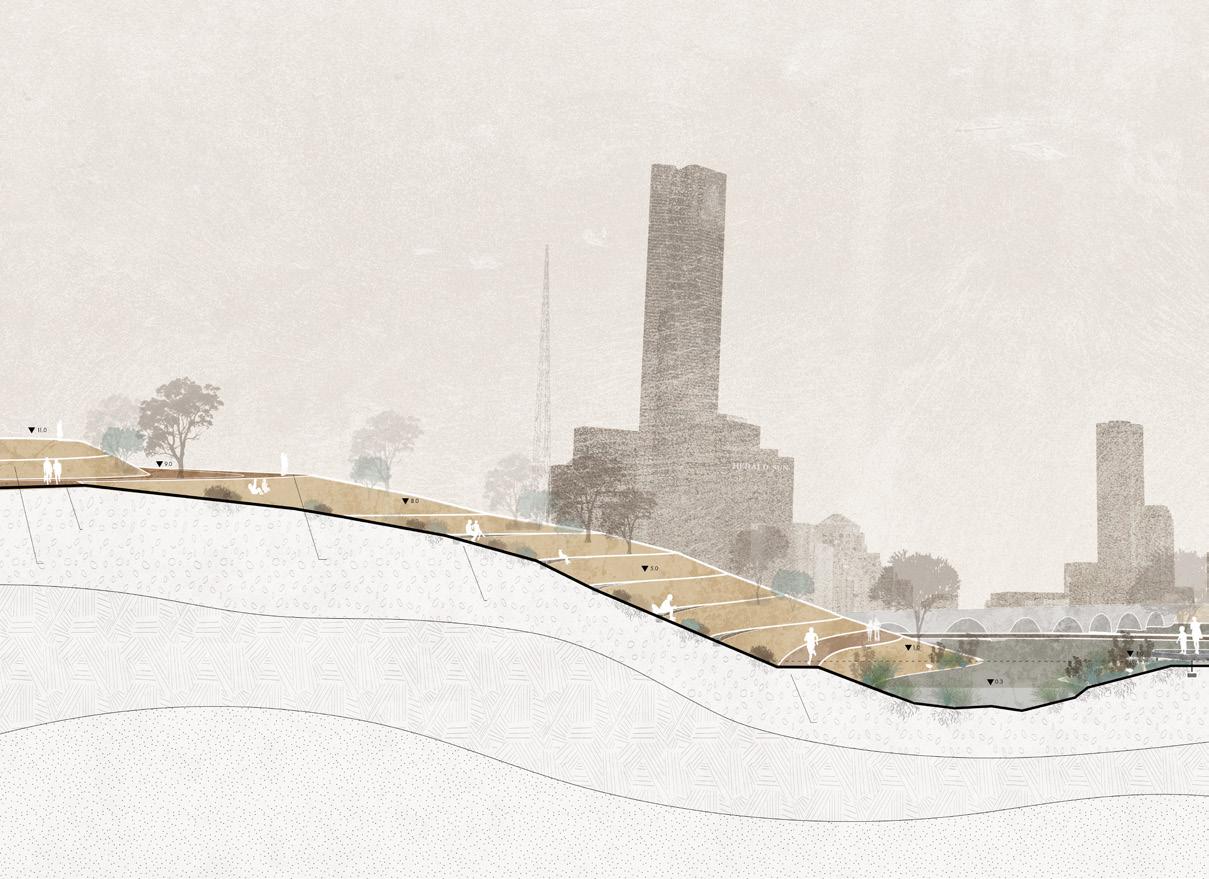
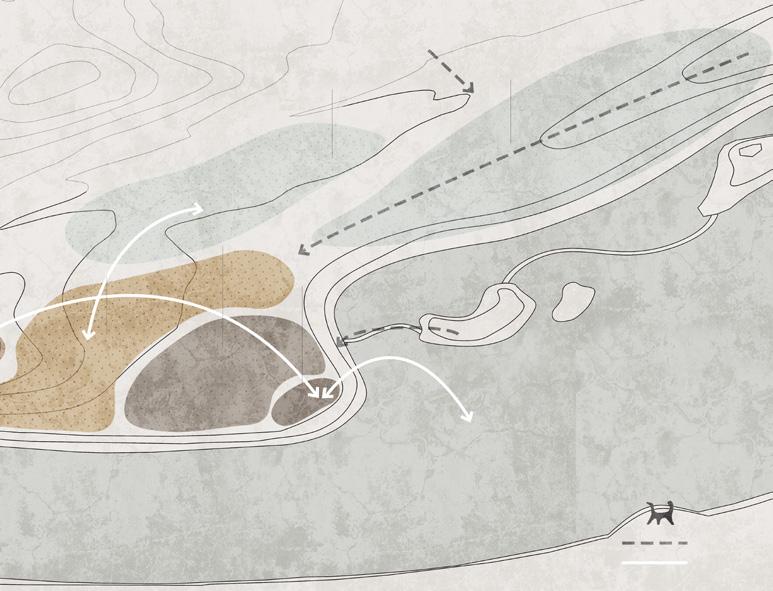
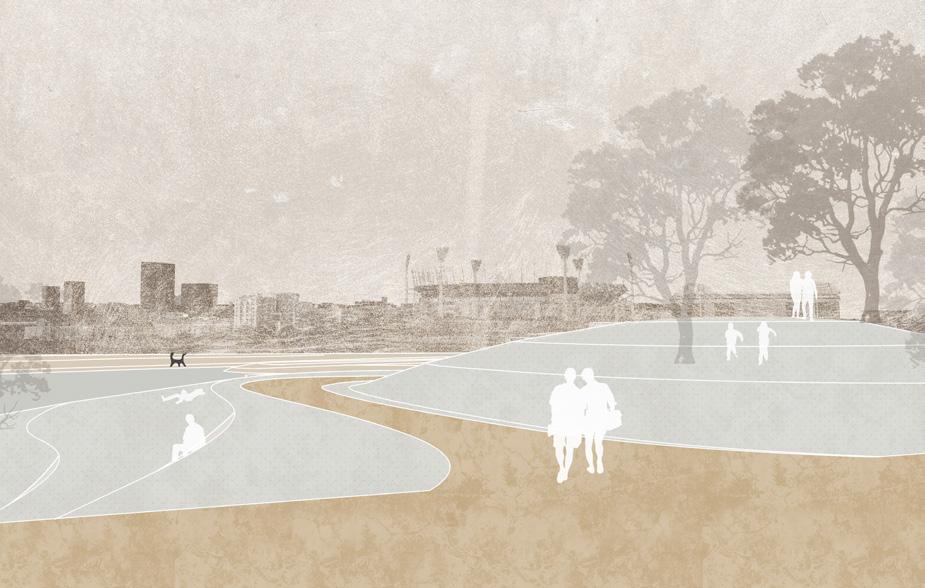
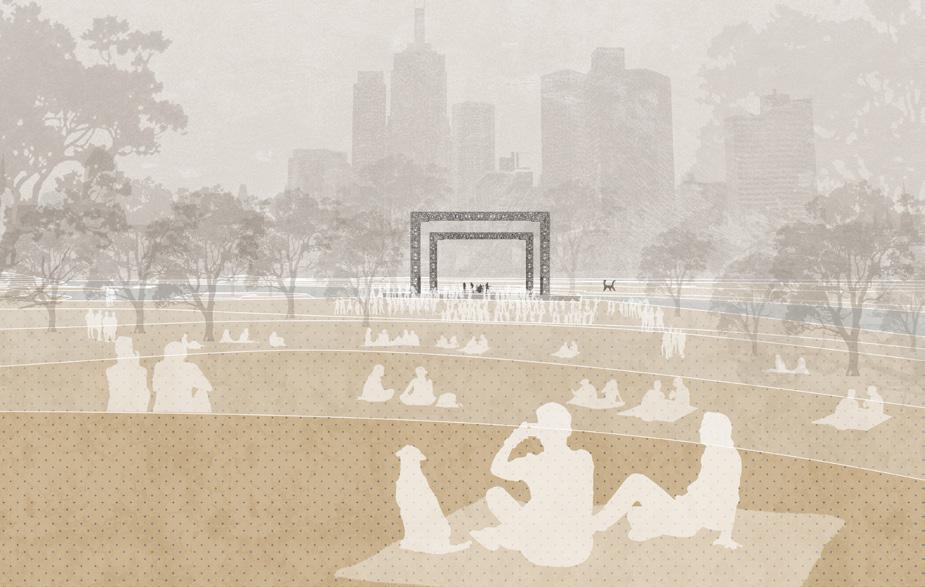

From Birrarung Marr

The design focuses on the area in front of the entrance of the Science Gallery. The site is right next to Melbourne Connect, an innovation hub and a community of researchers, industry, students, startups, SMEs, artists and Science Gallery. The Science Gallery is one of the 5 major building block of the new precinct of The University of Melbourne, it is a hidden gem that is unnoticeable and unwelcoming to visitors who are a member of the University.

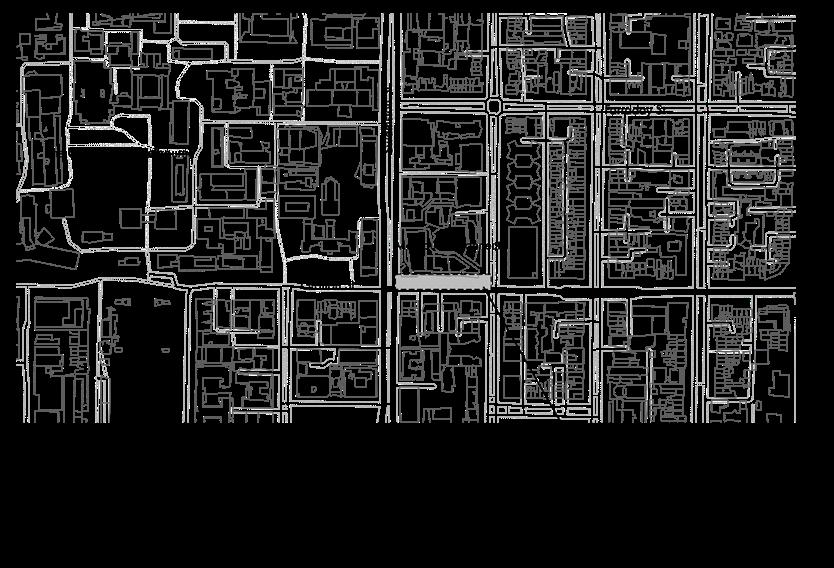


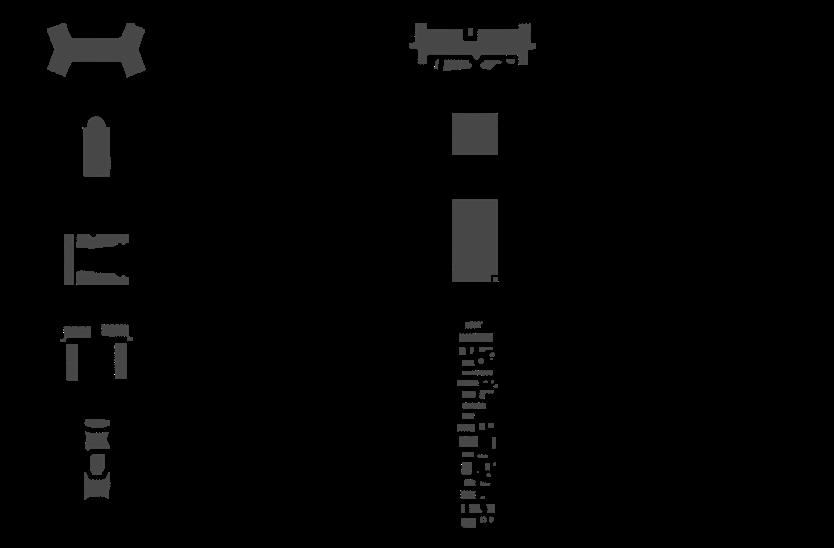

Testing on brick size and scale
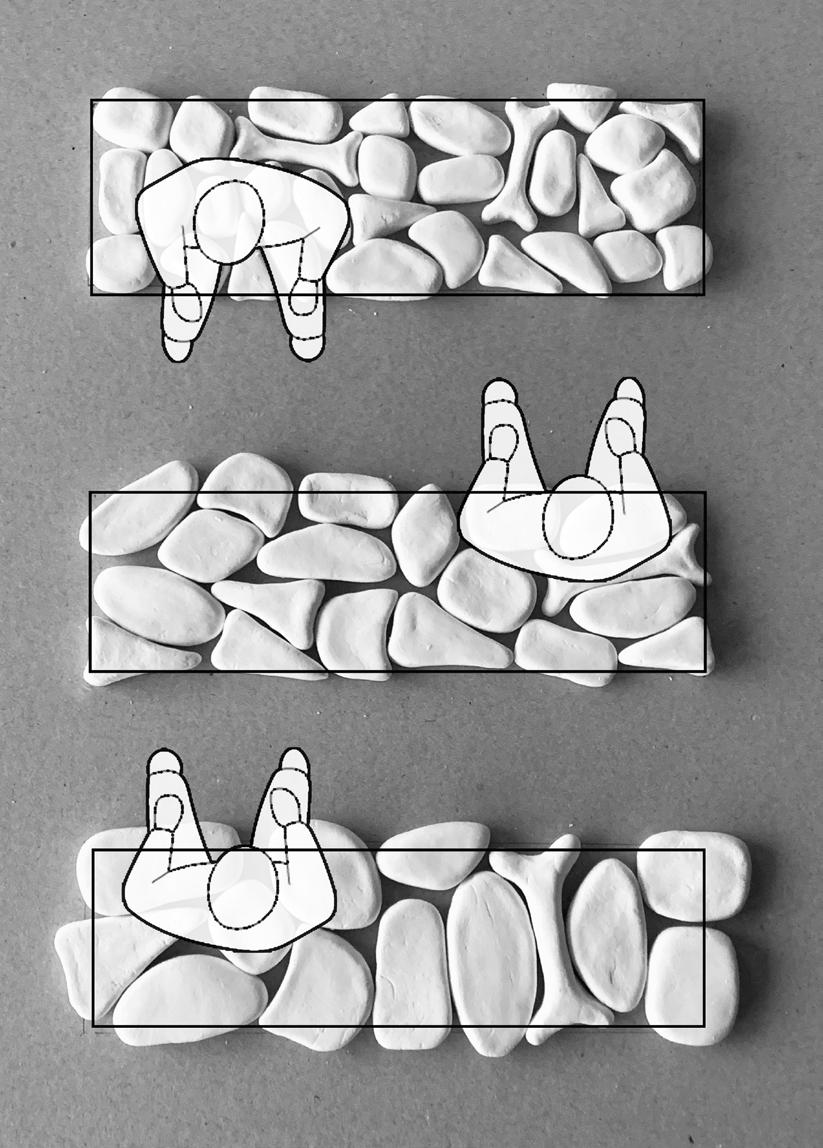

Extending the experience to provide an exaggerated scale to contrast the small bricks
Detail Section
Method
Paving Detail
Detail
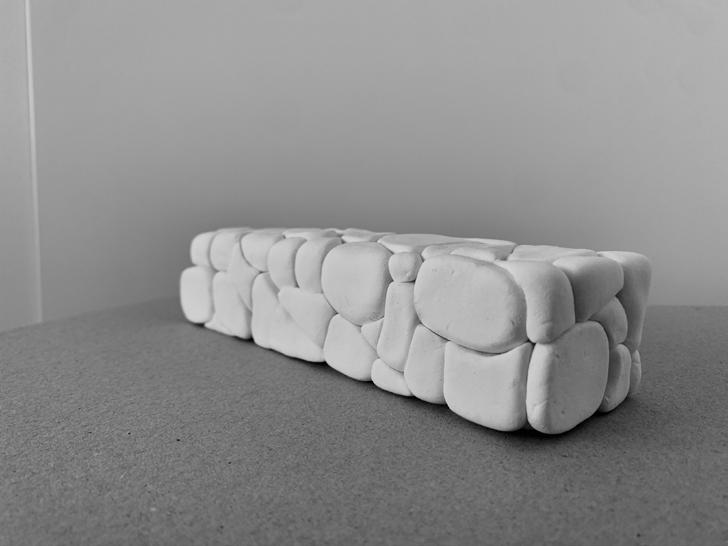
DESIGN COMPETITIONS
Japan)
IN-BETWEEN




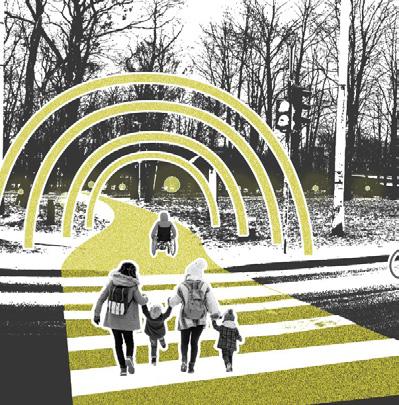


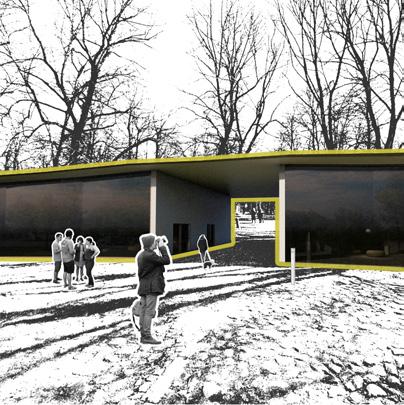


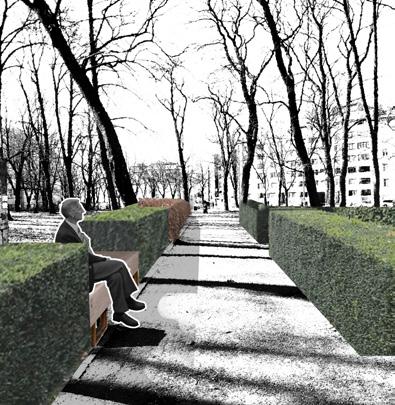


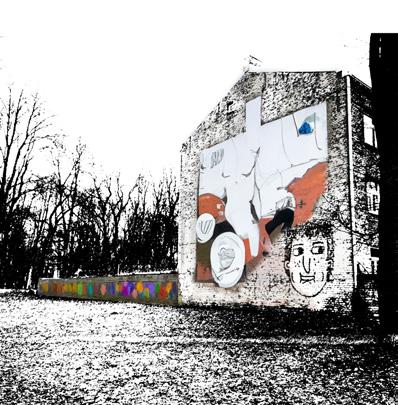


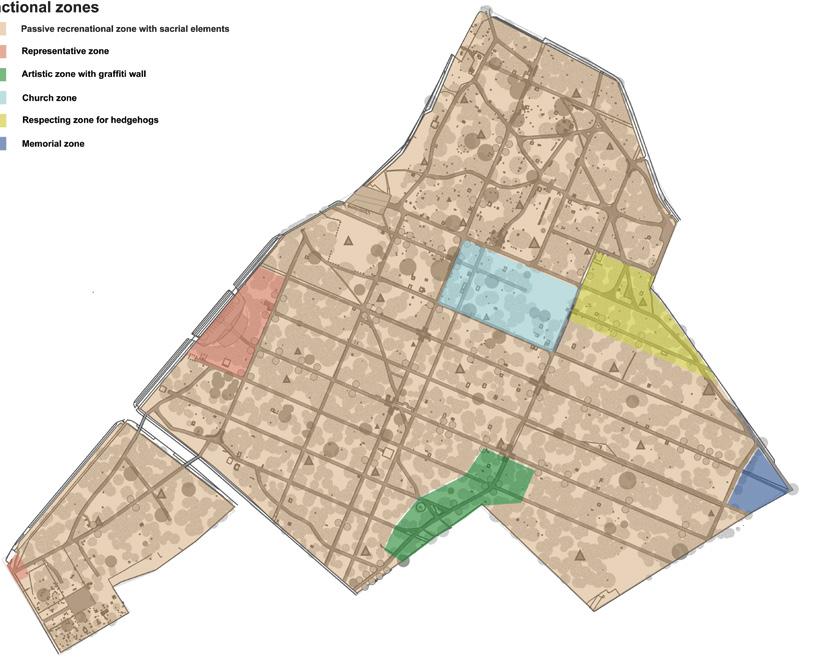
TO ENCOURAGE VISITORS TO VISIT THE SITE DURING THE DARK HOURS OF THE DAY TWO TYPES OF LIGHTING IN THE AREA ARE PLANNED TO BE USED. PATHS THAT POTENTIALLY COULD BE USED MORE FREQUENTLY BY PEOPLE DURING THE DARK HOURS OF THE DAY WILL BE LIGHTENED UP WITH LAMPS THAT LIGHT UP THE PATHS FROM ABOVE. OTHER PATHS WILL BE LIGHTENED UP FROM BELOW, THE LIGHT SOURCE WILL BE BUILT INTO THE SIDES OF THE PATH.
TO RESPECT BOTH PEDESTRIANS AND CYCLISTS, PATHS FOR CYCLING WILL BE ALLOWED. ON THE PATHS WHERE CYCLING IS NOT ENCOURAGED, DUE TO RESPECTING THE CEMETERY, CYCLISTS WILL HAVE TO PUSH THEIR BICYCLES.
REPRESENTATIVE ZONE
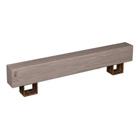
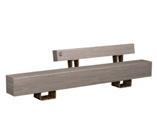



SYMBOLIZES A PORTAL BETWEEN THE URBAN STREETSCAPE AND A PUBLIC GREEN SPACE.
THE ZONES ARE LOCATED ON IMPORTANT AXES IN THE SPATIAL PLAN. THE REPRESENTATIVE ZONE, LOCATED AT MIERA STREET, IS INTENDED TO COMBINE THE ENTRANCE GATE WITH AN OUTBUILDING. IT WOULD ALSO CONTAIN PUBLIC TOILETS, A SECURITY ROOM, A STORAGE ROOM, AND CONFERENCE/EXHIBITION HALLS.
A CAR PARK IS PLANNED AT THIS ENTRANCE GATE, WHICH, TOGETHER WITH THE ARCHITECTURE, CREATES BOTH A FUNCTIONAL AND AESTHETICALLY PLEASING ENVIRONMENT.
MAIN PATHS M1:2000
THE MAIN PATHS ARE PLANNED TO BE HIGHLIGHTED TO MAKE IT EASIER FOR VISITORS TO NAVIGATE AROUND THE GREAT CEMETERY. THESE PATHS HIGHLIGHT THE MAIN EXIT POINTS OF THE SITE. SOME OF THEM LEAD PAST THE MOST IMPORTANT POINTS






CONSIDERING THAT THE CHURCH OF THE RESURRECTION IS LOCATED IN THE TERRITORY OF THE
CEMETERY AND IS PART OF THE WHOLE ENSEMBLE, AN AREA AROUND THE CHURCH IS INTENDED TO BE USED FOR VARIOUS
BE FOUND IS HIGHLIGHTED TO DRAW THE ATTENTION OF USERS OF THE SITE.
IT IS PLANNED TO CUT THE GRASS IN THE AREA LESS FREQUENTLY AND TO LEAVE FALLEN LEAVES ON THE GROUND IN AUTUMN TO GIVE HEDGEHOGS A POSSIBILITY OF A PLACE WHERE THEY CAN FIND A PLACE FOR THEM TO HIDE AND SLEEP. HEDGEHOG ZONE IN THE REPRESENTATIVE ZONE, THE MAIN FOCUS IS ON THE ENTRANCE GATE, WHICH




RESTORATION CONCEPT OF THE LOST VALUES
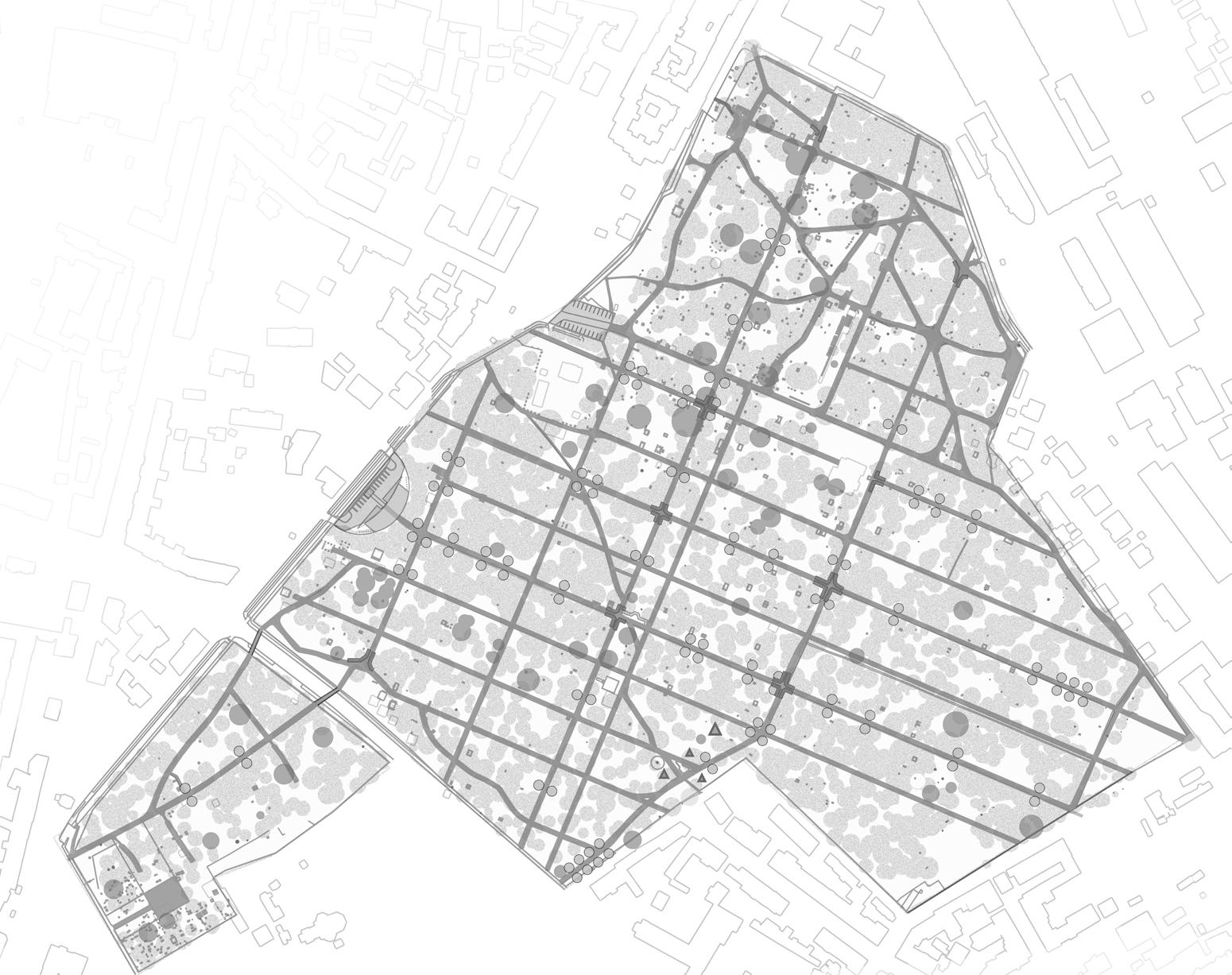
TO ACCOMPLISH THIS, TREES OF THE SAME SPECIES
TREE ALLEYS
DESPITE THE HIGH DIVERSITY OF TREE SPECIES IN THE CEMETERY, THERE IS A CONCERNING LACK OF AGE DIVERSITY AMONG THEM. THE VAST MAJORITY OF TREES IN THE CEMETERY ARE MATURE, WITH NO YOUNG ONES TO SUCCEED THEM IN THE FUTURE. ADDITIONALLY, THE CHAOTIC SOVIET-ERA TREE PLANTING DOES NOT ADHERE TO THE FORMAL STRUCTURE OF THE CEMETERY.
THE PROJECT’S OBJECTIVE IS TO ESTABLISH A CLIMATERESILIENT TREE PLANTING SCHEME THAT GRADUALLY
REPLACES SOVIET-ERA PLANTING WITH A MORE RESPECTFUL AVENUE STRUCTURE WHILE PRESERVING THE VALUE OF MATURE TREES. THIS CAN BE ACHIEVED BY GRADUALLY
RESTORING THE TREE AVENUE IN JĒKABA KAPI AND CREATING AVENUES ALONG THE MAIN PATHS IN THE GREAT CEMETERYI.
SHOULD BE PLANTED IN PAIRS 2 METERS FROM THE PATH, AS SHOWN IN THE VISUALISATIONS. THIS SHOULD OCCUR WHEN OLD TREES DIE, CREATING OPENINGS IN THE CANOPY.
YEAR - VARIOUS SPECIES OF TREES ARE PLANTED IN THE EXISTING ‘GAPS’ ALONG THE MAIN PATHS.
YEAR 10 - A NEW PAIR


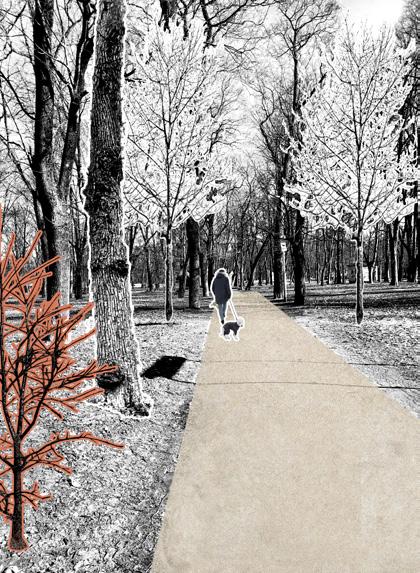
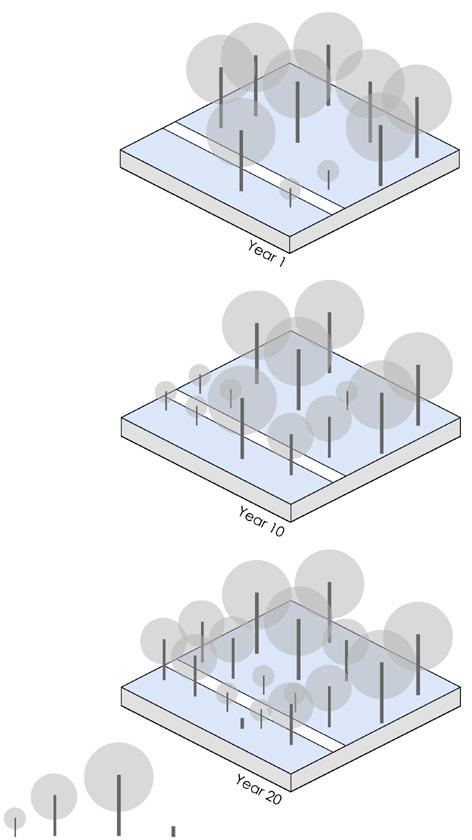
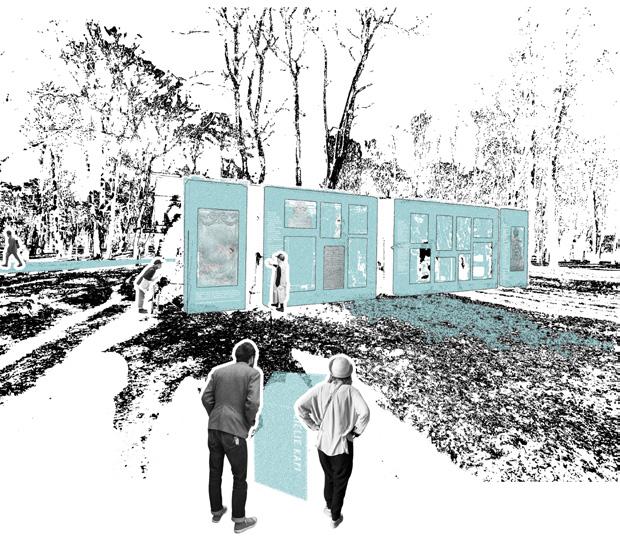
THE PROPOSED IDEA IS TO CREATE A NEW MEMORIAL WALL USING THE MATERIALS - MIRROR AND CONCRETE - TO CREATE A DESIGN LINK WITH THE ENTRANCE GATE BUILDING, SYMBOLISING
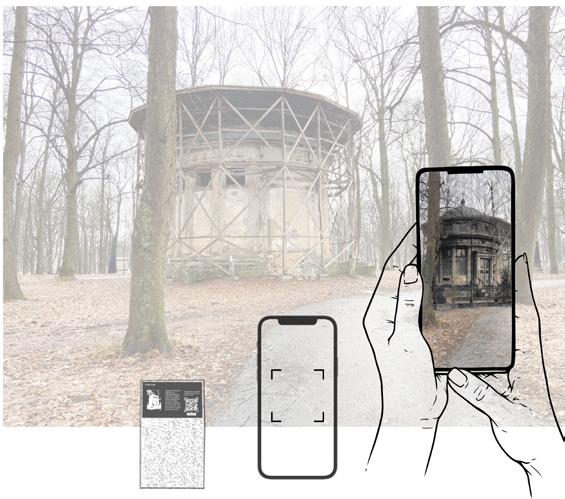
BY COVERING HISTORIC WALL MURALS, USED MATERIALS AND OTHER HISTORIC EVIDENCE WITH GLASS. THIS FORM OF ELEMENT CONSERVATION IS INTENDED TO GIVE THE LARGE CEMETERY VISITORS THE POSSIBILITY TO “LOOK THROUGH” THE HISTORY OF THE CHAPEL. THE EXISTING MEMORIAL WALL IN THE CEMETERY DOES NOT COMPLEMENT THE INDIVIDUALITY OF THE PLACE THE RED BRICKS CREATE A BRUTAL AND UNPLEASANT AESTHETIC.
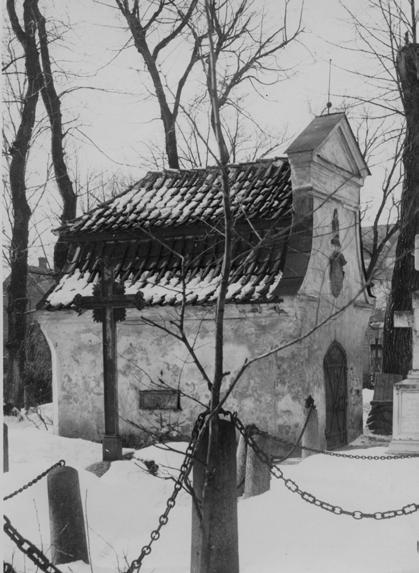
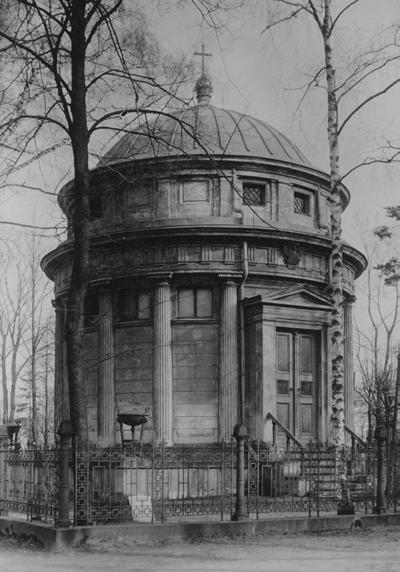
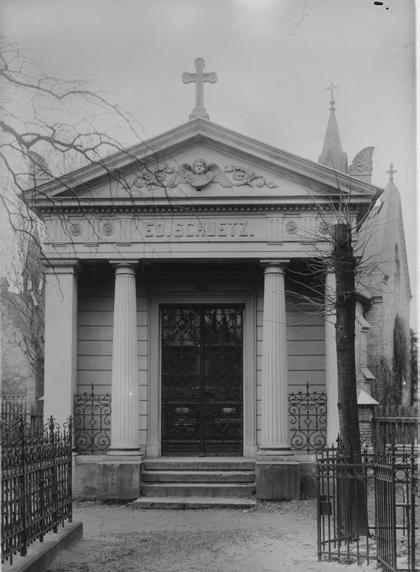
LEGACY REBORN: TANJONG
PAGAR STATION AS A CULTURAL NEXUS
The competition challenged us to unleash the immense potential to be transformed through adaptive reuse into a vibrant multi-functional community building, with attractive, inclusive and inviting public spaces for all to appreciate the unique heritage of the site.
DESIGN CONCEPT
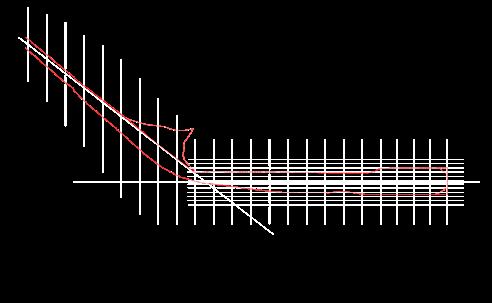
Site grid and boundary
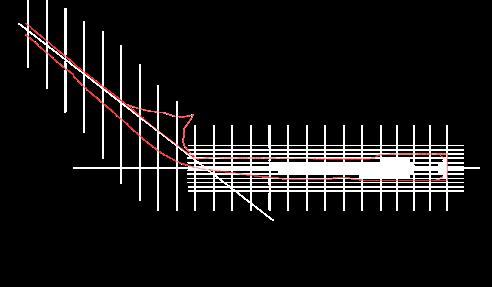
Creation of forecourt
Main building for artist in residence Platforms for hawker center (north) and retail (south)
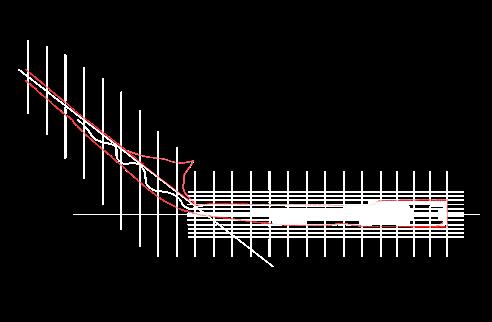
Addition of glass roof to connect all the building and articulation of intended pathway

FOLLIES
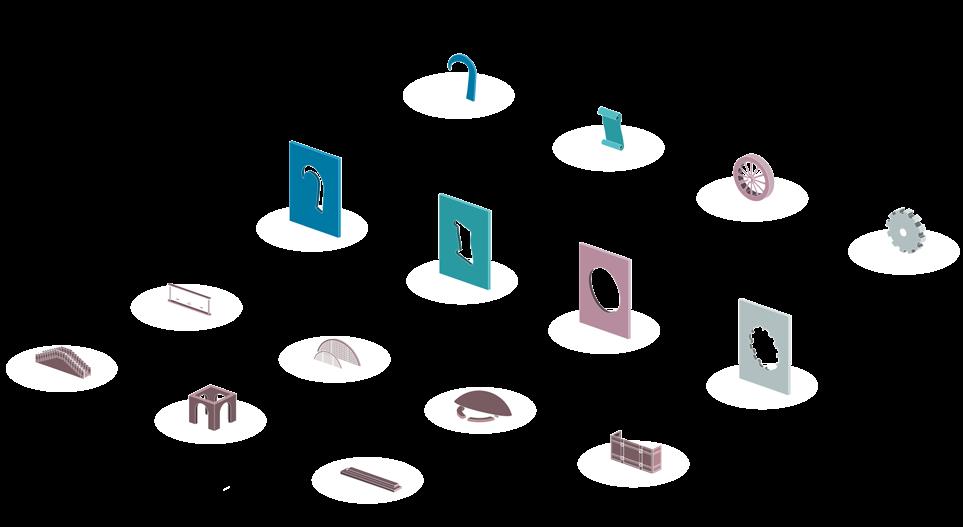
A rhythm is developed throughout the site with little follies placed at key transition points. Each folly is made from deconstructed parts of the main building with four key follies as abstractions of the economic pillars. This rhythm is enhanced by three key zones, cultural, activity and nature, each having its own intensity.

Deconstructed parts of the monument Play element Interactive folly
Addition of “activity” zone right after platforms, slowly transforms into “nature” zone with reduced intervention intensity
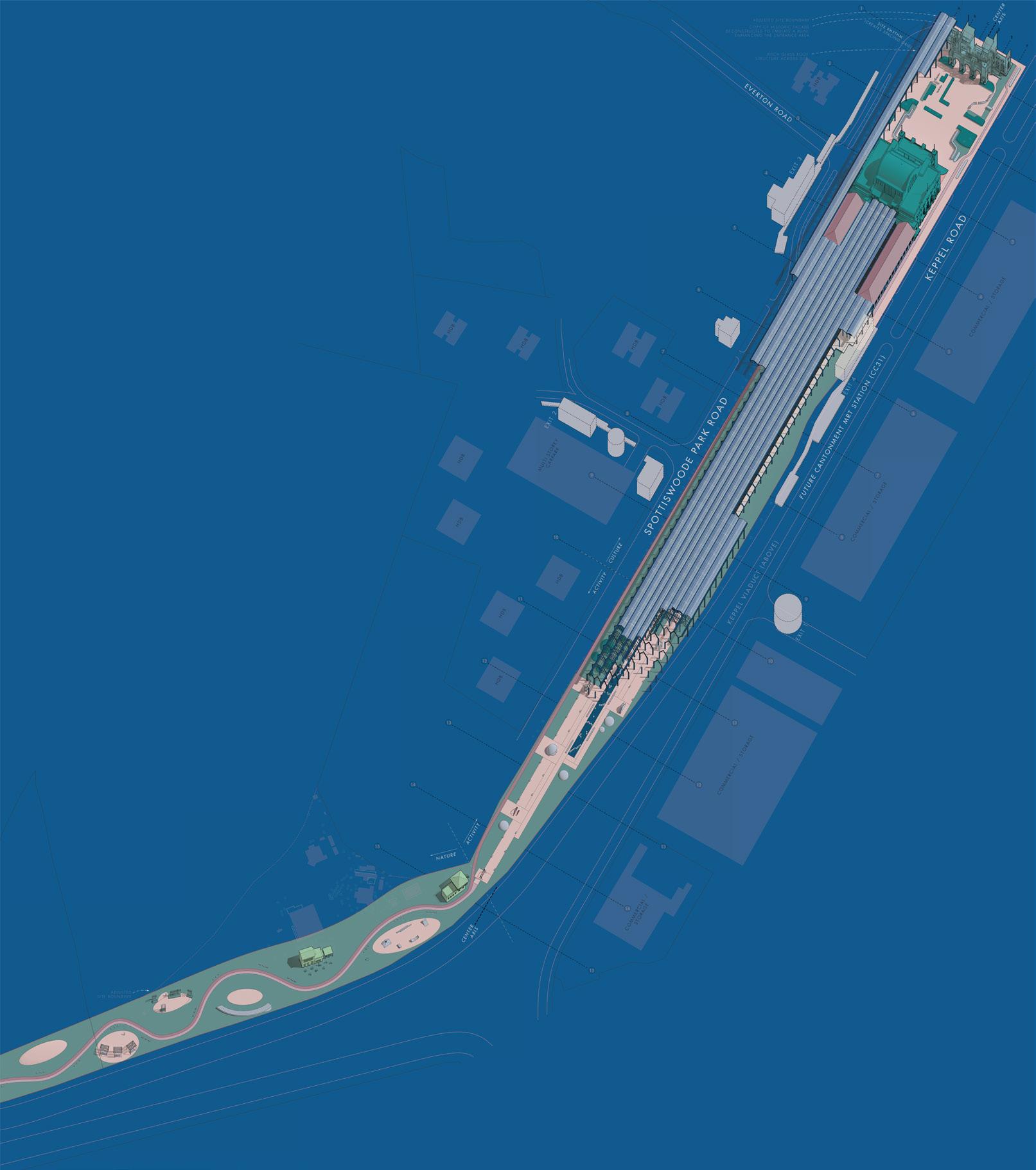
The TPRS is resting as a historic cornerstone of Singapore’s transport history, the project aims to awaken its legacy. The heritage railway line was a key transition between boarders, serving as a direct link for those traveling between Malaysia and Singapore. The landmark station remains, yet it’s underutilised and ill connected. The re-design facilitates a nod to the historical significance whilst also enhancing the experience, transforming it into a multifunctional and dynamic spaces that have a rhythm and certain grandeur to it that will ensure the future of the TPRS as a key anchor point to the Tanjong Pagar District.

D - REPURPOSED PLATFORMS


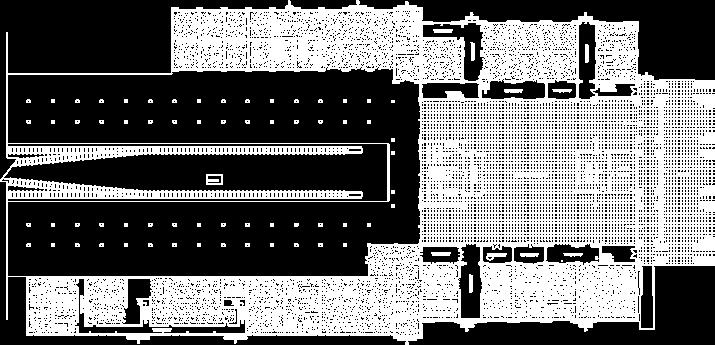
2024 Design Competition - Repurpose Tanjong Pagar Railway Station (In collaboration with Nicola Travers, Yifei Niu, and Valentina Parada)

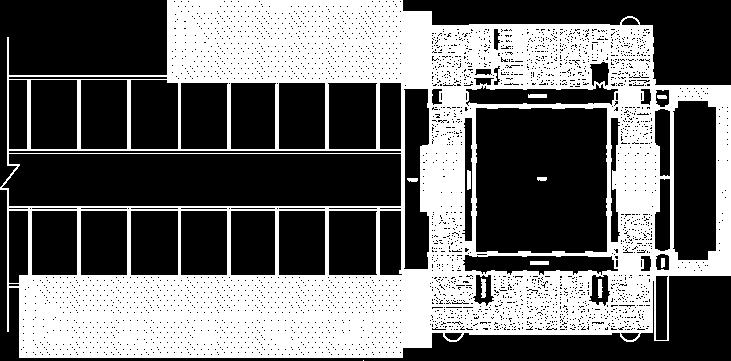
A rhythm is developed throughout the site with little follies placed at key transition points. Each folly is made from deconstructed parts of the main building with four key follies as abstractions of the economic pillars. This rhythm is enhanced by three key zones, cultural, activity and nature, each having its own intensity.
B - EPHEMERAL FASHION SHOW IN MAIN HALL

C
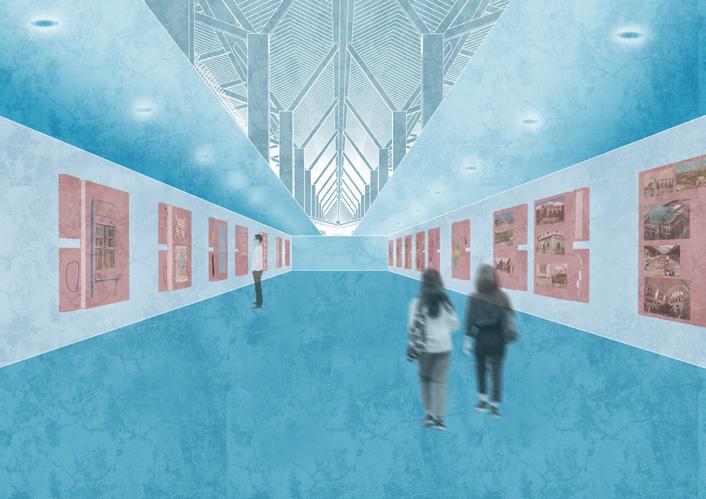

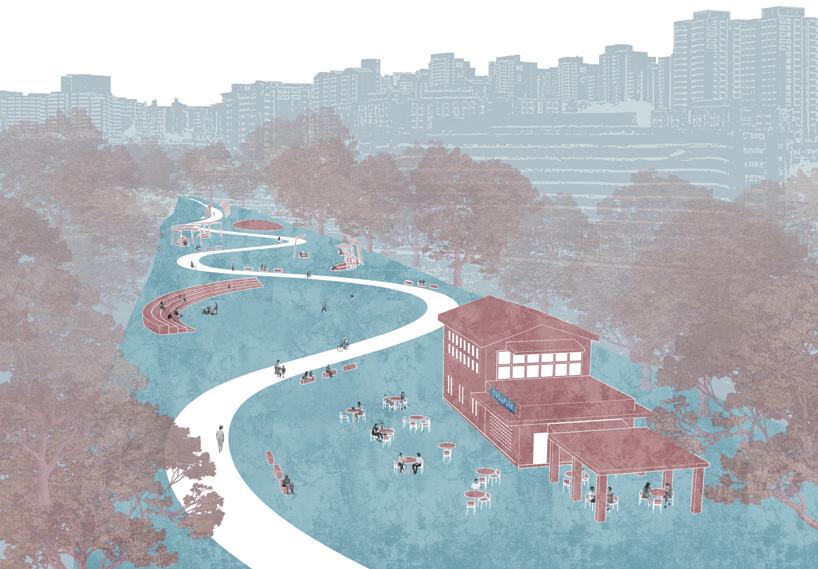
A - FRONT PLAZA
FIRST FLOOR PLAN
SECOND FLOOR PLAN
THIRD FLOOR PLAN
In collaboration with Raymond Ward



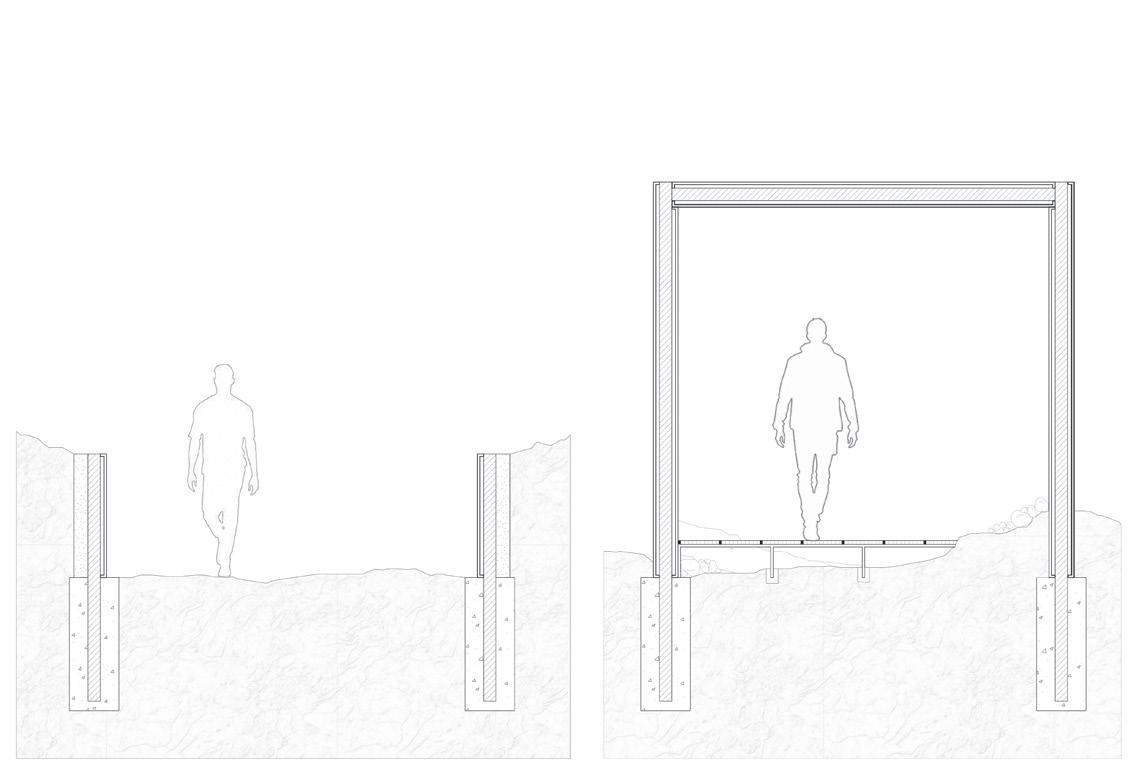
TROLLTUNGA REFRAMED
DESIGNING
Trolltunga, a breathtaking natural wonder, has become a global icon. However, the current visitor experience is often marred by overcrowding and an overemphasis on individual spectacle, with many queueing for hours to take identical photos on the tongue. This project proposes “Reframed,” an architectural intervention that reorients visitor attention towards the awe-inspiring panorama of Ringedalsvatnet Lake. It is not merely a viewing platform; it is an experience that redefines the way visitors engage with Trolltunga.
The experience begins with a sunken path carved into the mountain side. This passage fragments views, creating a sense of anticipation and heightened awareness of the surrounding rockface. Visitors then enter a enclosed passageway with fragmented roof and sides allow glimpses of the landscape. As the passage ascends towards Trolltunga, it culminates in a dramatic upward turn, framing a view of the sky and culminating in a sudden emergence into the open air. At the apex, a grated staircase descends towards the valley, offering unobstructed views of Ringedalsvatnet Lake.

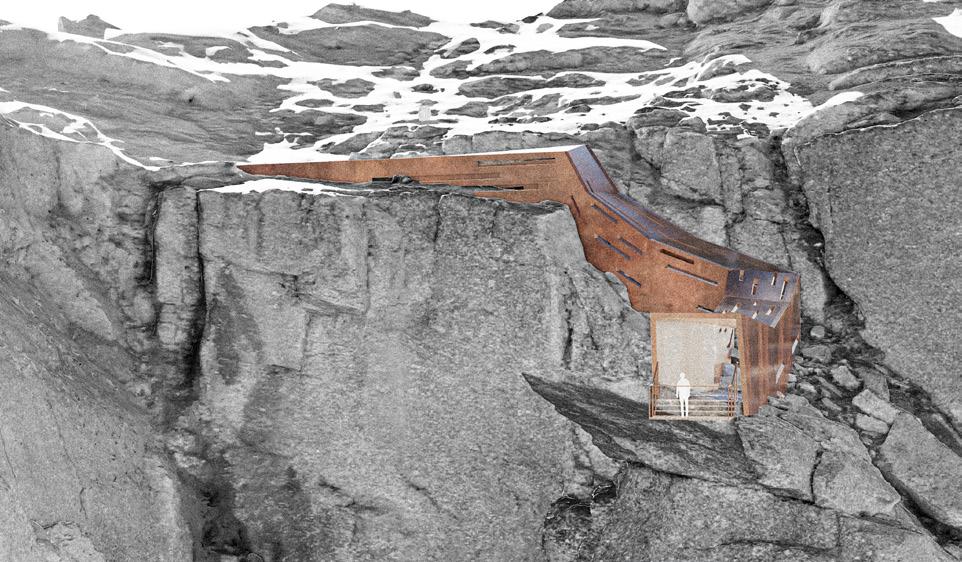
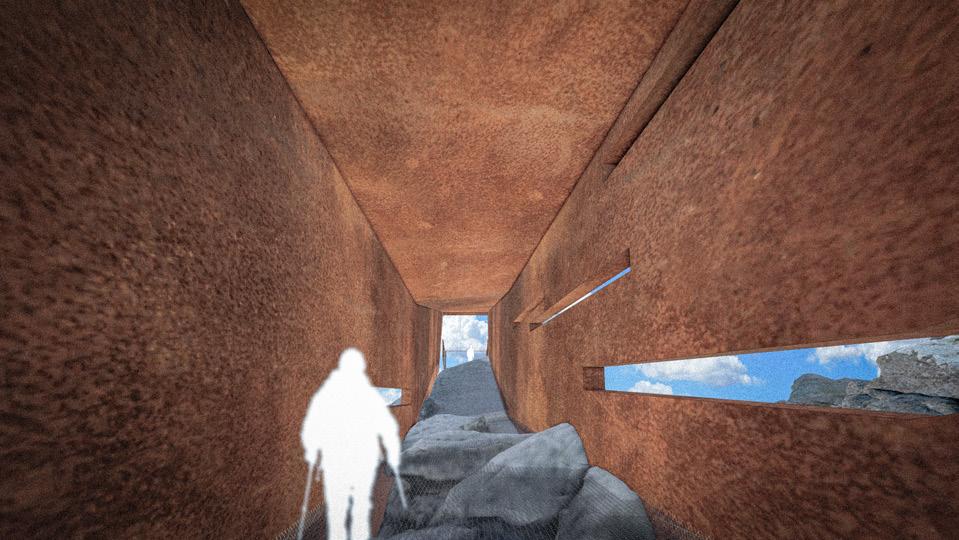
The Observation Chair
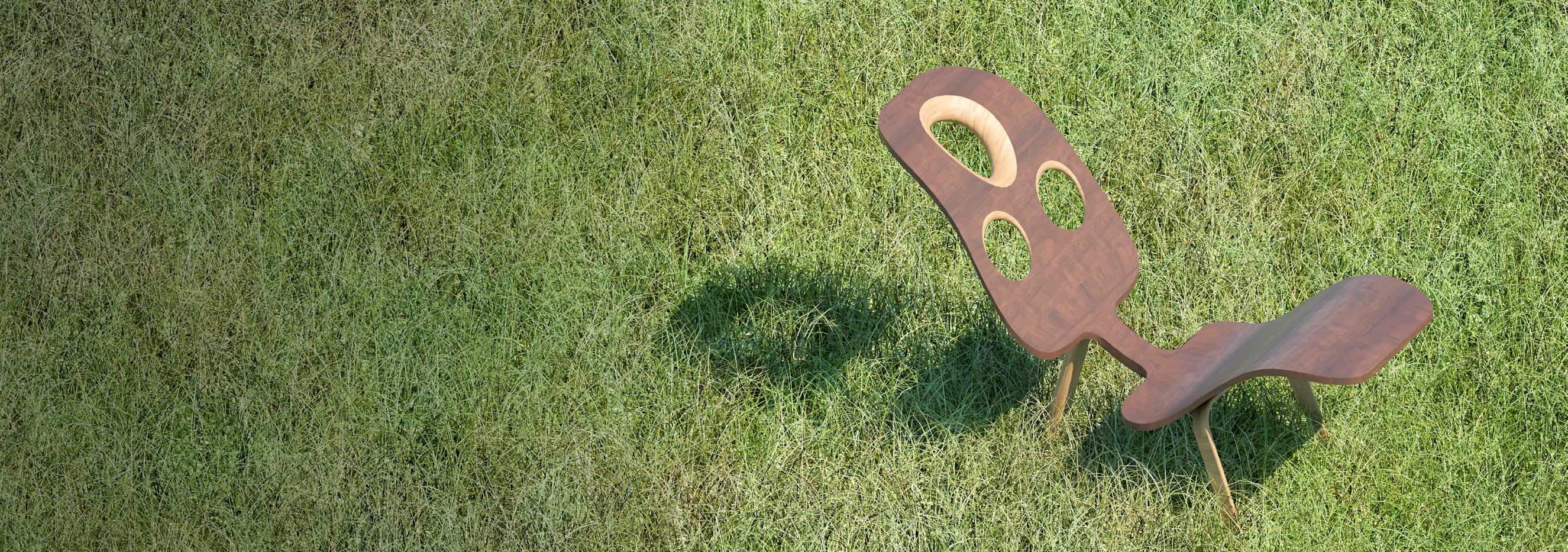
To co-exist with animals, it is important to approach nature with mindfulness and respect. The Observation Chair is not just an object; it is an invitation. It offers a new way of appreciating the often-overlooked wonders around us. By shifting our typical forward-facing perspective to a more focused, framed view, it encourages us to concentrate on a single detail at a time. Through mindful observation, we can deepen our appreciation for nature.

Framed view
With a framed view, we can get rid of all the distractions and focus on observing just one thing at a time.
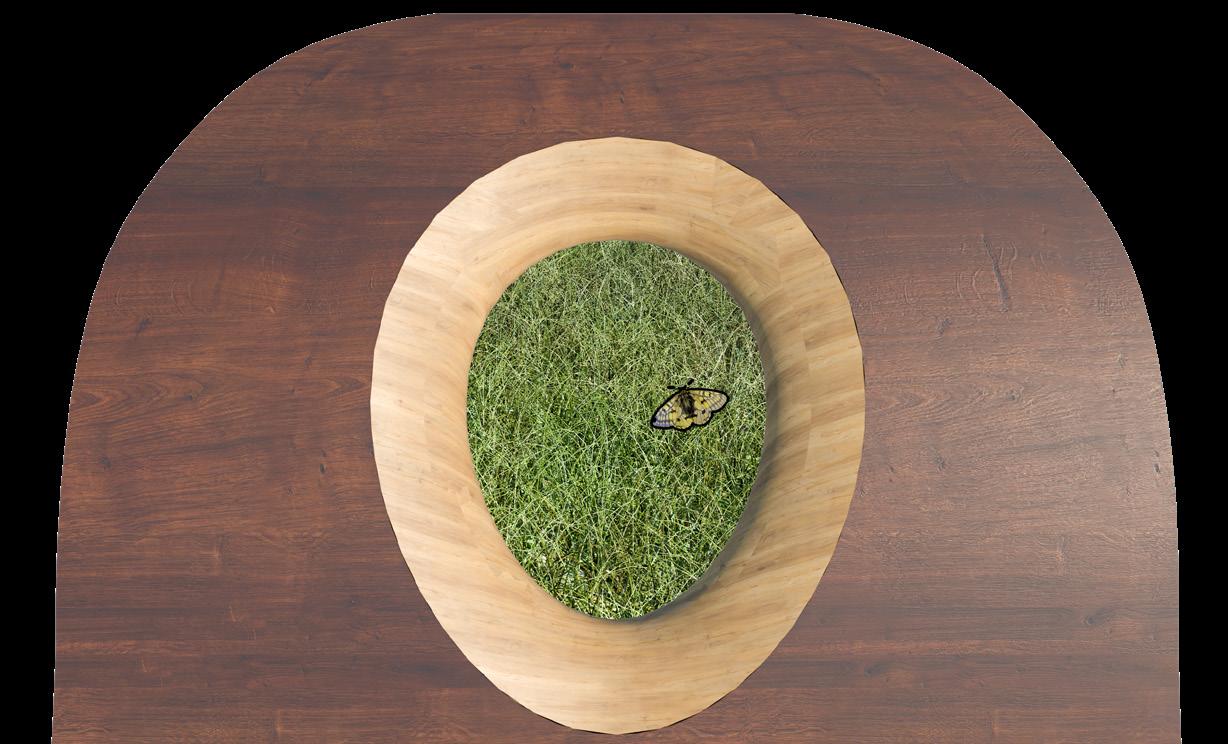
Lokki
