

WORKS LOKESH MM
Architecture Portfolio SELECTED
KnownLanguages
Lokesh MM
Malaiyandhalli, Krishnagiri
Youbecomewhatyouthink!
I am an enthusiast, multipotentialite, and a perfectionist who enjoys exploring various avenues of experience in life. I prefer to take on different roles and responsibilities to be a strong voice. I’m more driven by my instincts and convictions than by a statistical perspective.
Black Elephant School- Delhi
Kendra Vidyalaya- Assam
School of Architecture and Planning
Anna University, Chennai
President Rotaract Club of SAP, AU
20- 21 Designer Vishalam Event planners
21- present
Founder BeeCube Start up


2021
Organiser
SAP North India Tour
2022
Coordinator SAP Architalks

2021
Contestant (finalist)
Cloths Don't Maketh The Man
Derbymen
21-22
President Vismaya Theatre Society of SAP
2021-2022
Volunteer Niyathi
Akarmaa Foundation



2022
Delegate

Rotaract Youth Leadership Award
2020
The Vijay Millennium- Krishnagiri
Sri Vijay Vidyashram- Dharmapuri
2006
2008
2017
2019
Best Incoming Student -2019 Anna University

Winner Space Architecture Design

AAKA Space Studio
Mr. Intellect Award
Derbymen CDMTM
Top 24 ANDC 21
I'm a
Multitasker Leader
Problem Analyst

Effective articulator Resilient


I like

Dancing
Trekking Philately
Theatre
Crafts
Traveling
Intheorderofliteracyfromlefttoright
A அ अ
21yo, 16th July 2001
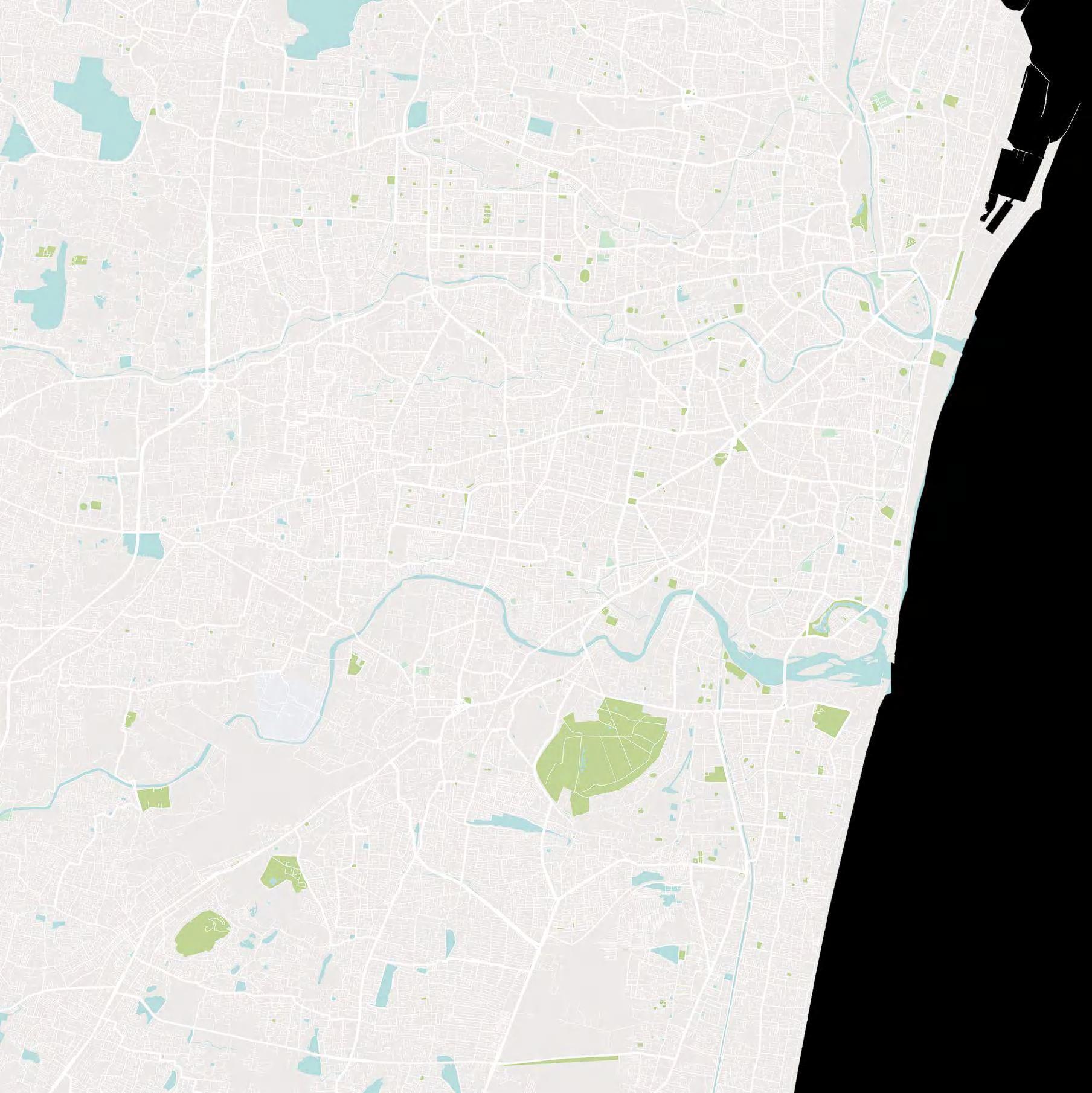
1 2 3 4 6 5 7 BUBBLE SCHOOL 1 COMMUNITY HOUSING 2 VIMANA MALL 3 DENTAL CLINIC 4 EVOLVERE 5 TRAINING CENTRE 6 ASSORTED Nift 7 nift Chennai- Sitelocation I n d e x
Waldorf Philosophy is the curricular of the school which aims at holistic education which teaches to the whole human being: head, heart, and hands, and embraces, honors, and celebrates our social and cultural diversity Waldorf emphasizes on the imagination and fantasy of a child
A school for 3 to 8 years old students with 5 classroom of 20 students each is designed in a 2873 sqm site located next to SAP college adjoining Gandhi mandapam road in Chennai
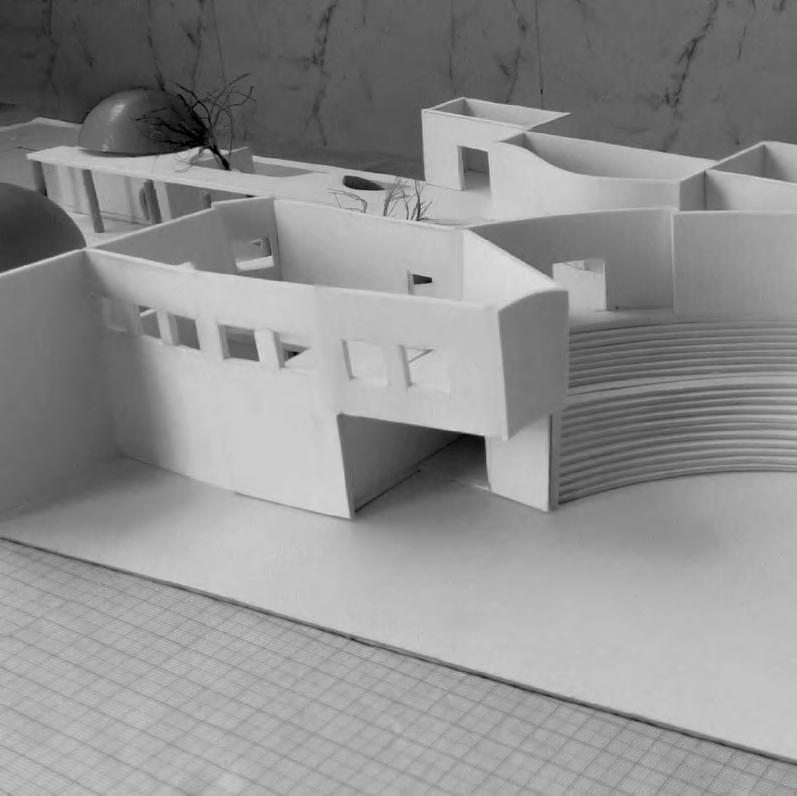
Bubble School
Semester 3, 2020 School Design Advanced Space Design Studio
A play area in the north whish is shaded because of the two trees present in the site
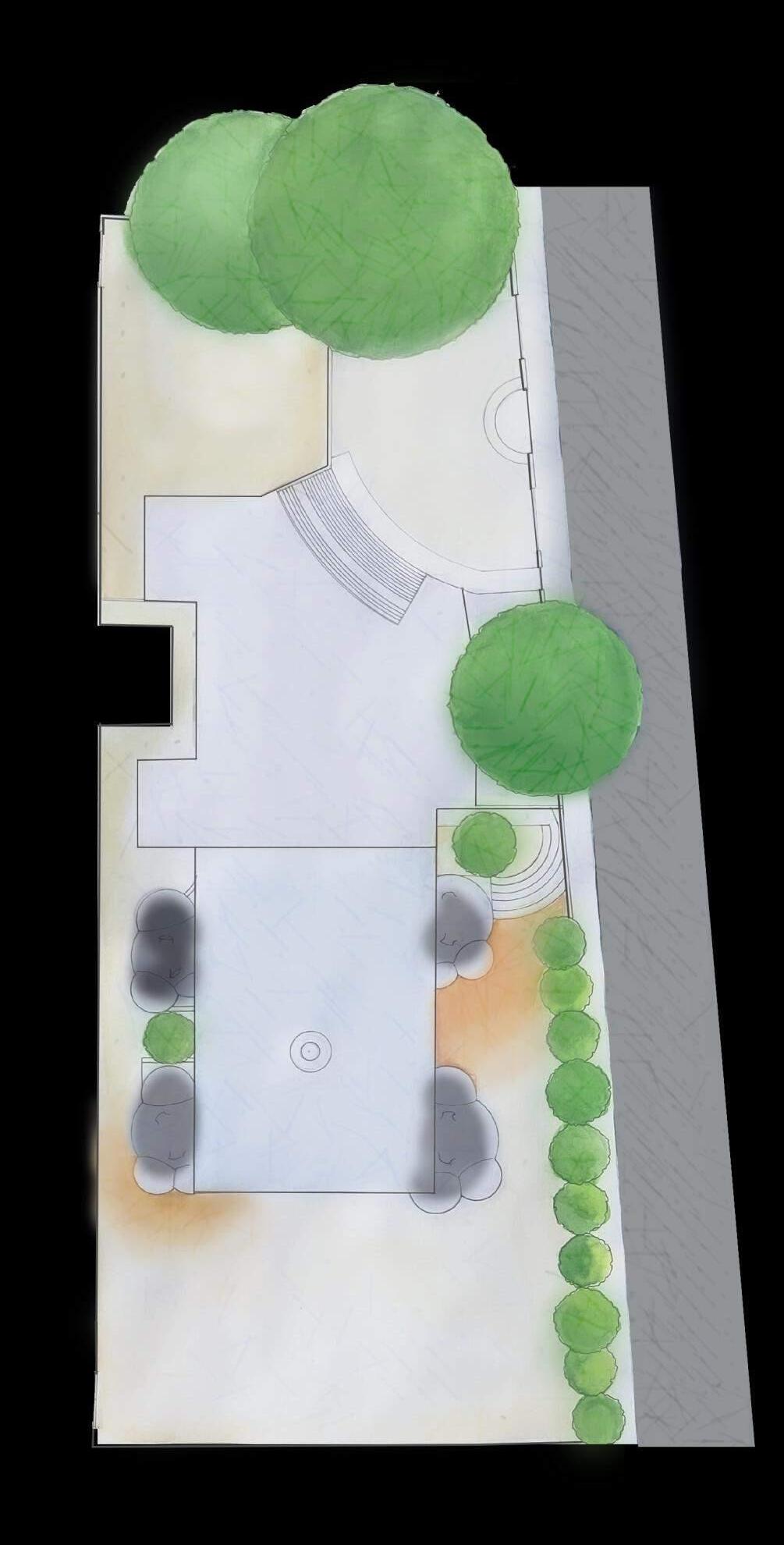
The entry is zoned in the north to avoid the chances of missing the school entry in a single lane road
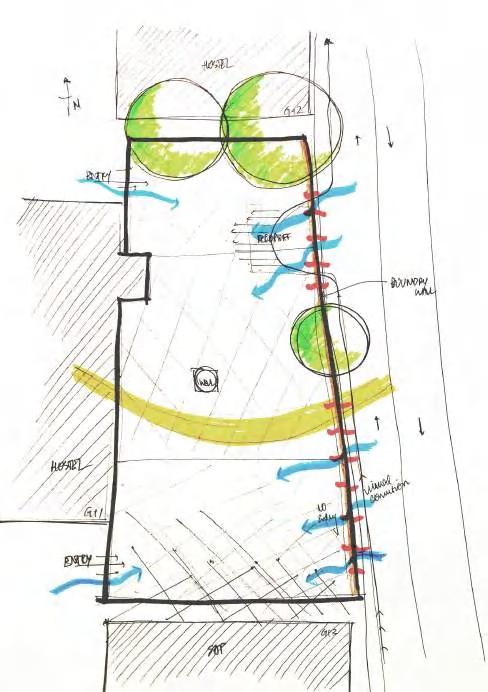
A row of trees is planted next to the road to act as a buffer space for avoiding vehicular noise.
The well inside is taken into account as a focal point and used in the rainwater harvesting system to store water
An empty land is left for play area and multifunctional use for annual events This space gets shade by the nearby building
SITE ANALYSIS SITE PLAN
Handdrafteddrawings
The well and roof gets connected, becoming a focal element for the courtyard in the school, harvesting rainwater This is a derivation from a typical umbrella
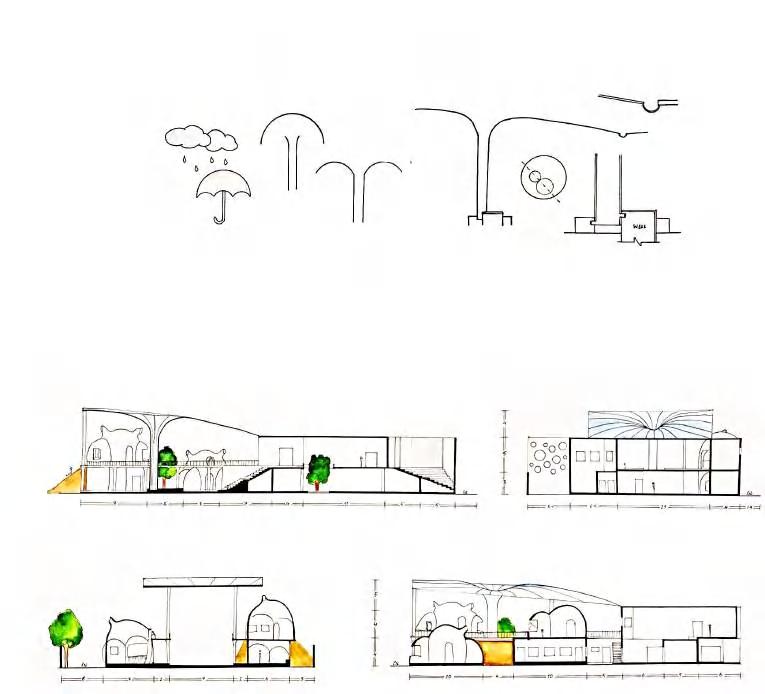
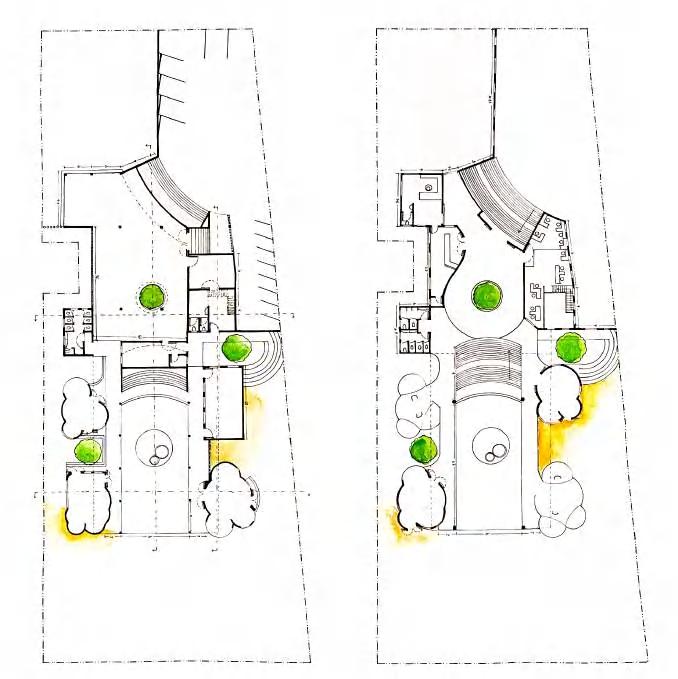
Sections AA
Sections BB
Sections CC
Sections DD
FLOOR PLAN FIRST FLOOR PLAN
GROUND
Class 1 Class 2 Class 3 Class 4 Class 5 Storage Art Janitor Teacher Teacher Principal Office Lobby
Properties of bubbles were taken in layers to create a structural, psychological and aesthetical module for all classrooms in unique fashion
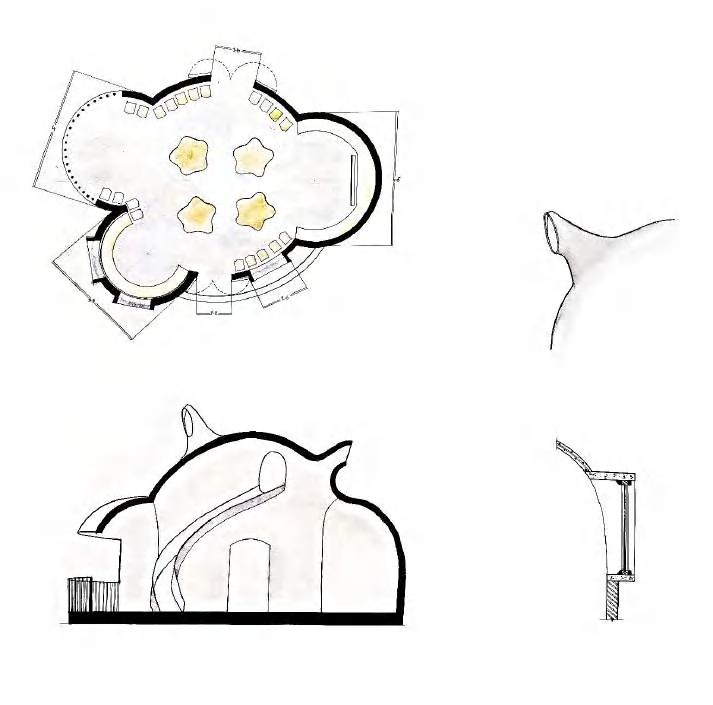
A Typical Classroom Handdrafteddrawings
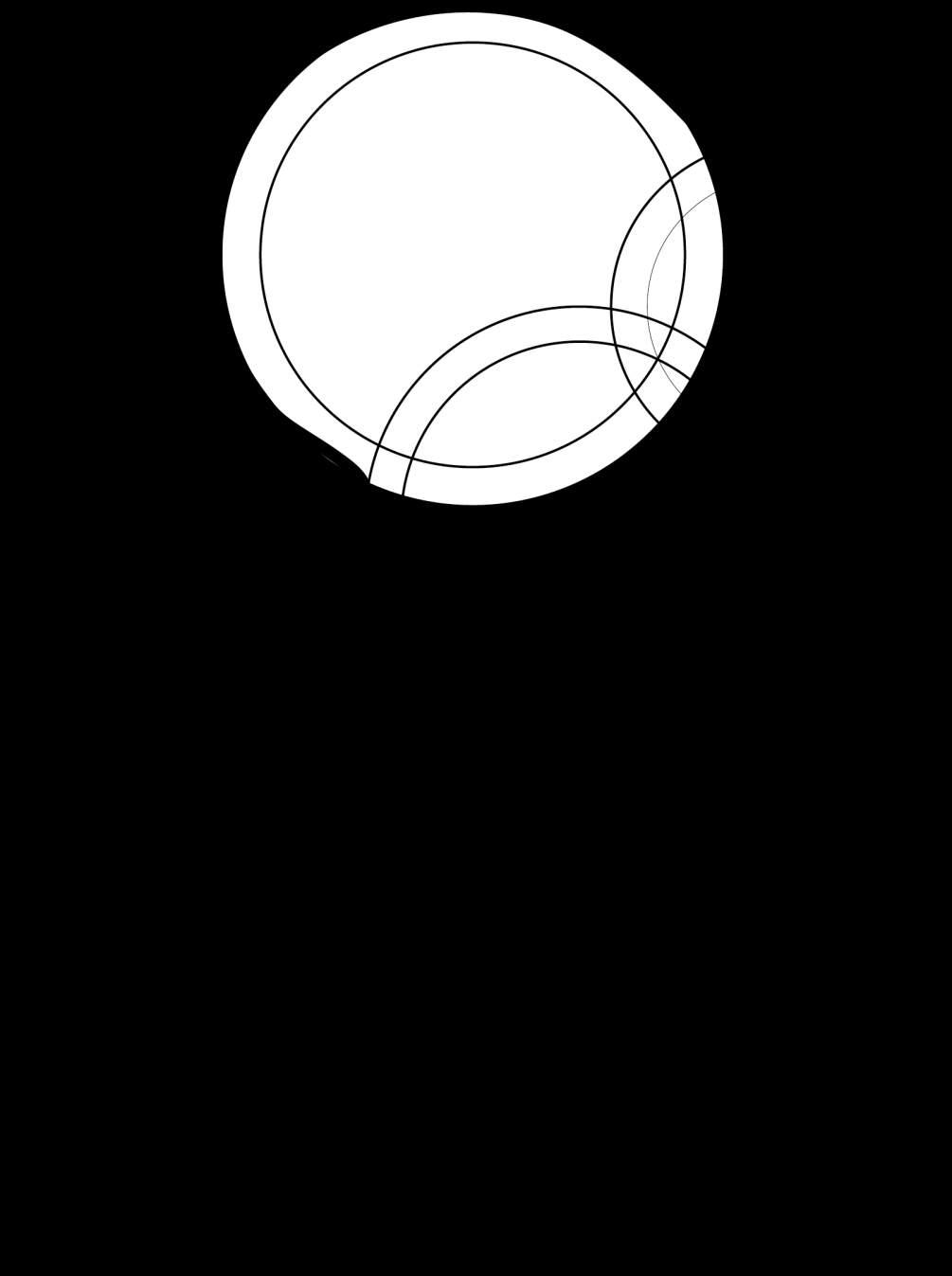 Protruded element to bring ambient light inside the classroom
Window Detail
Protruded element to bring ambient light inside the classroom
Window Detail
A 5 acre site near the Guindy racecourse is a prime location in Chennai with a huge potential for luxury apartment With more cost, amenities, requirements, materials and other factors increases to be at the higher verge with world level infrastructure competence.. This aims at design to be modern, flexible and focused all at the same time Collaboration, interaction and a community drive is concentrated to enhance the isolation of people only through structure and not psychologically
Semester 5, 2022
Apartment Design
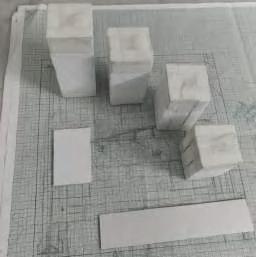
Urban Architecture Design Studio
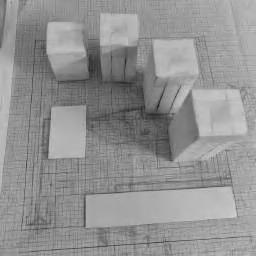
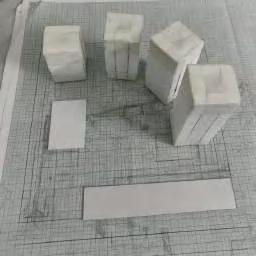
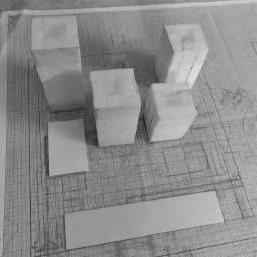
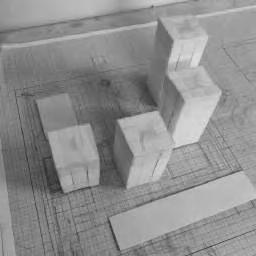
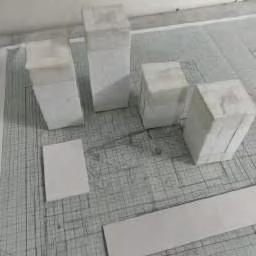
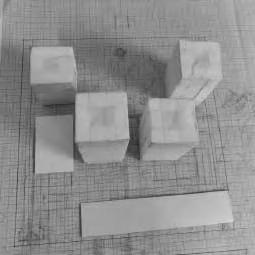
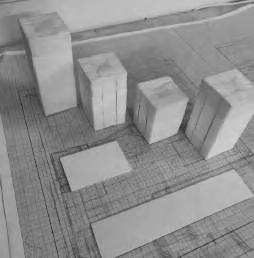
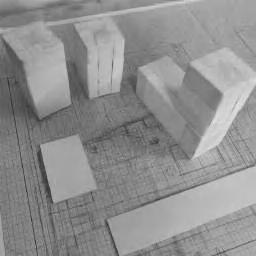
Community Housing
The concave Jali openings when crafted perfectly induces the concept of venturi, which draws air into the system by speeding it up and cooling simultaneously This smaller scale phenomena is applied to the 4 large blocks using the pressure differences inducing an endless airflow by creating suctional force other side
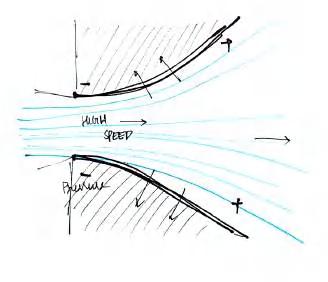
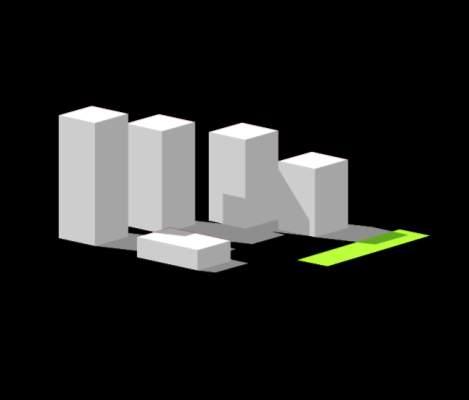
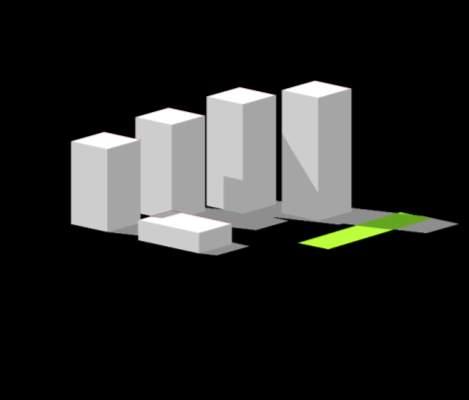
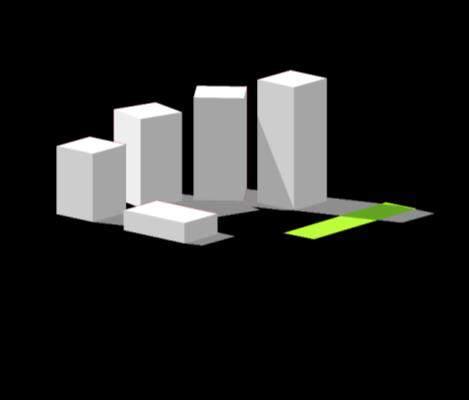
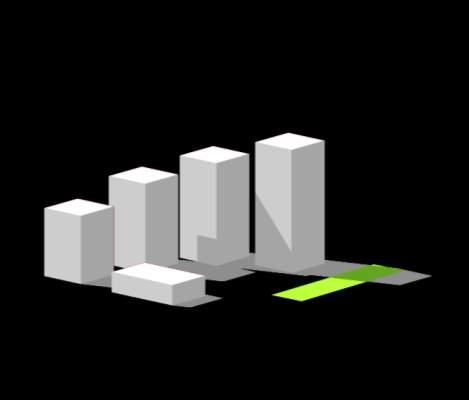
VenturiEffect
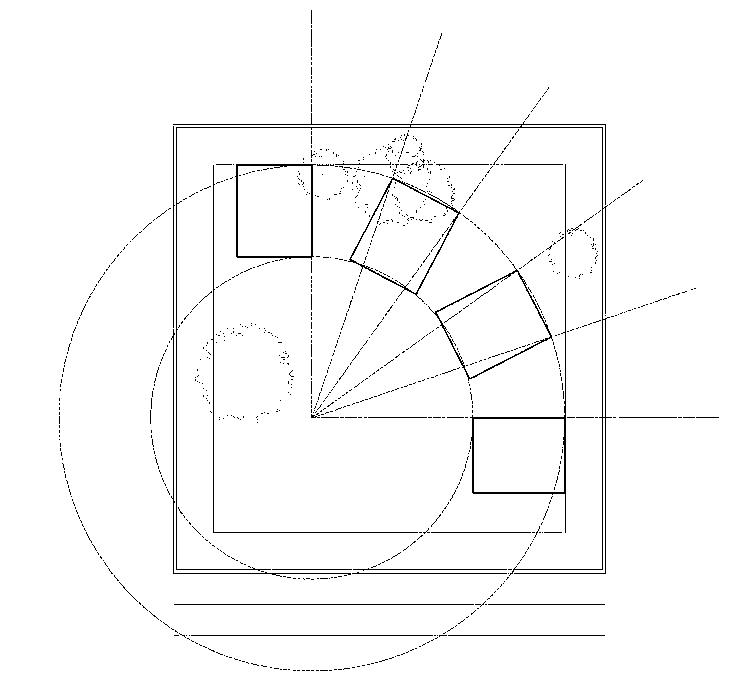
BLOCK ORIENTATION
Game Courts
VEHICLE FREE ENVIRONMENT

To create a pedestrian friendly environment, the vehicles are sent through the podium that connect all the blocks from the entrance. People living in these apartments wont see any movement of cars or vehicles but humans These spaces are lit by circular cut-outs
circle

Alandscape interventionwith play,leisureand leisureamenities couldbe incorporated
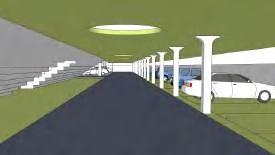
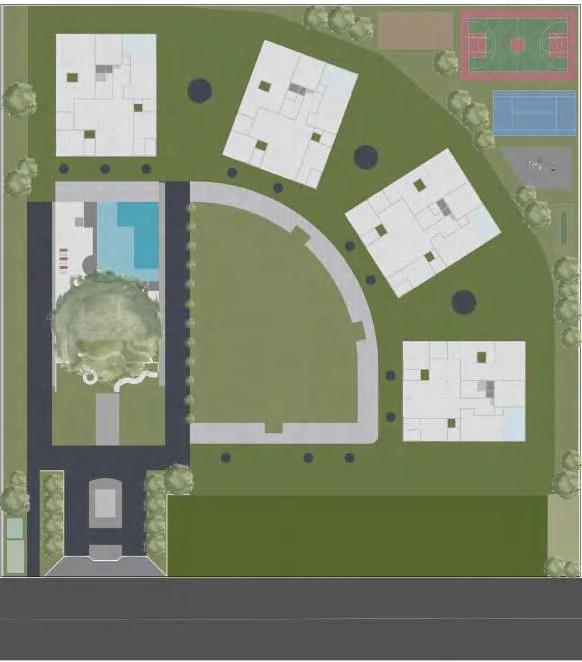
SITE PLAN
Club House Central
Security Office OSR Wet Services Electrical Services Apartment Block Play area
Parking Section
Podium
Therearesomanydifferentwalksoflife,somanydifferentpersonalitiesinthe world.Andnolongerdoyouhavetobeachameleonandtryandadapttothat environment -youcantrulybeyourselfwantingenvironmentthatfitsyou


Each individual has unique desires and wishes and a home determines the personality traits of that individual. So, to cater different people each floor and each unit is made unique in a block There are over 13 distinct floor plates having 27 different unit typologies
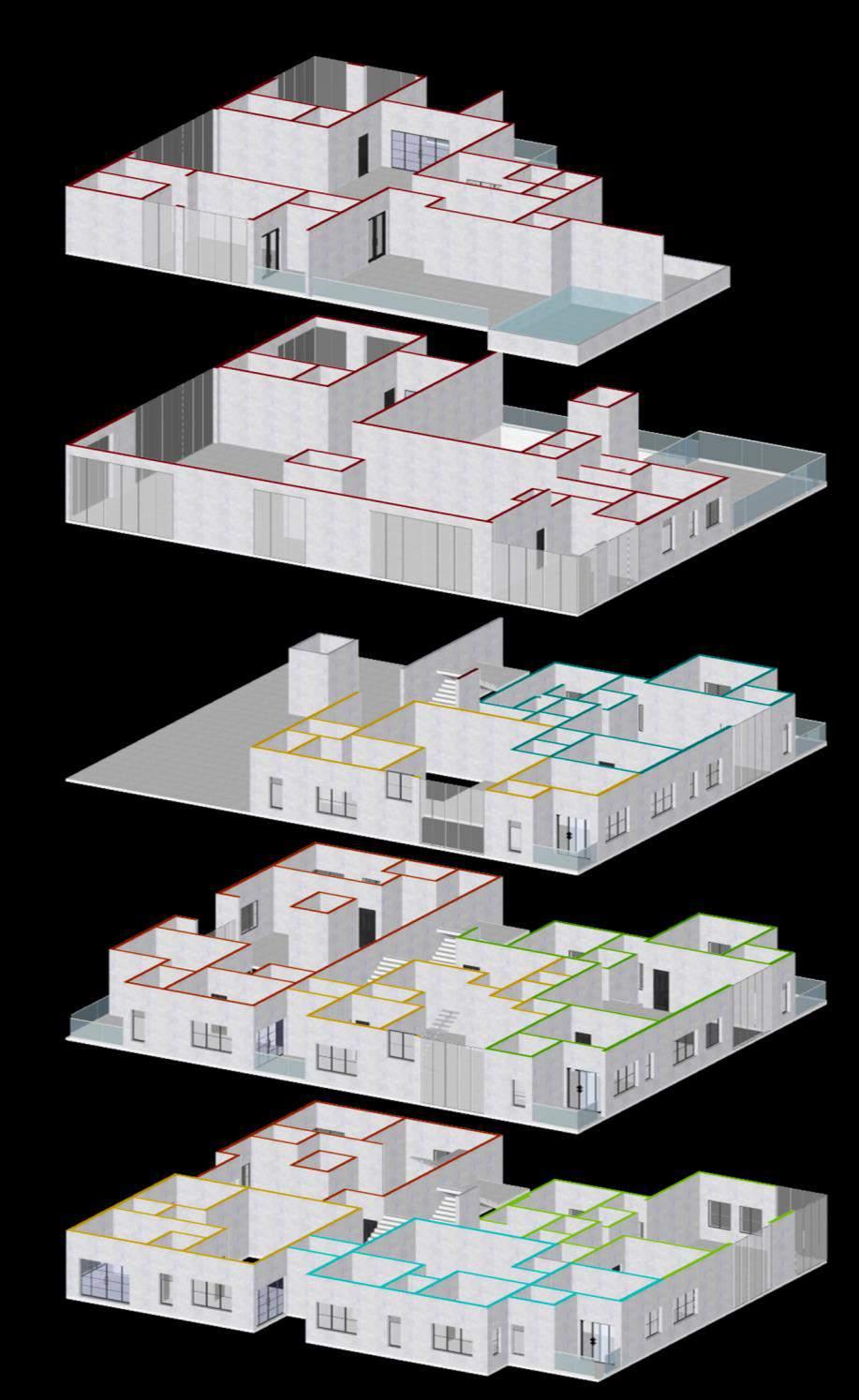
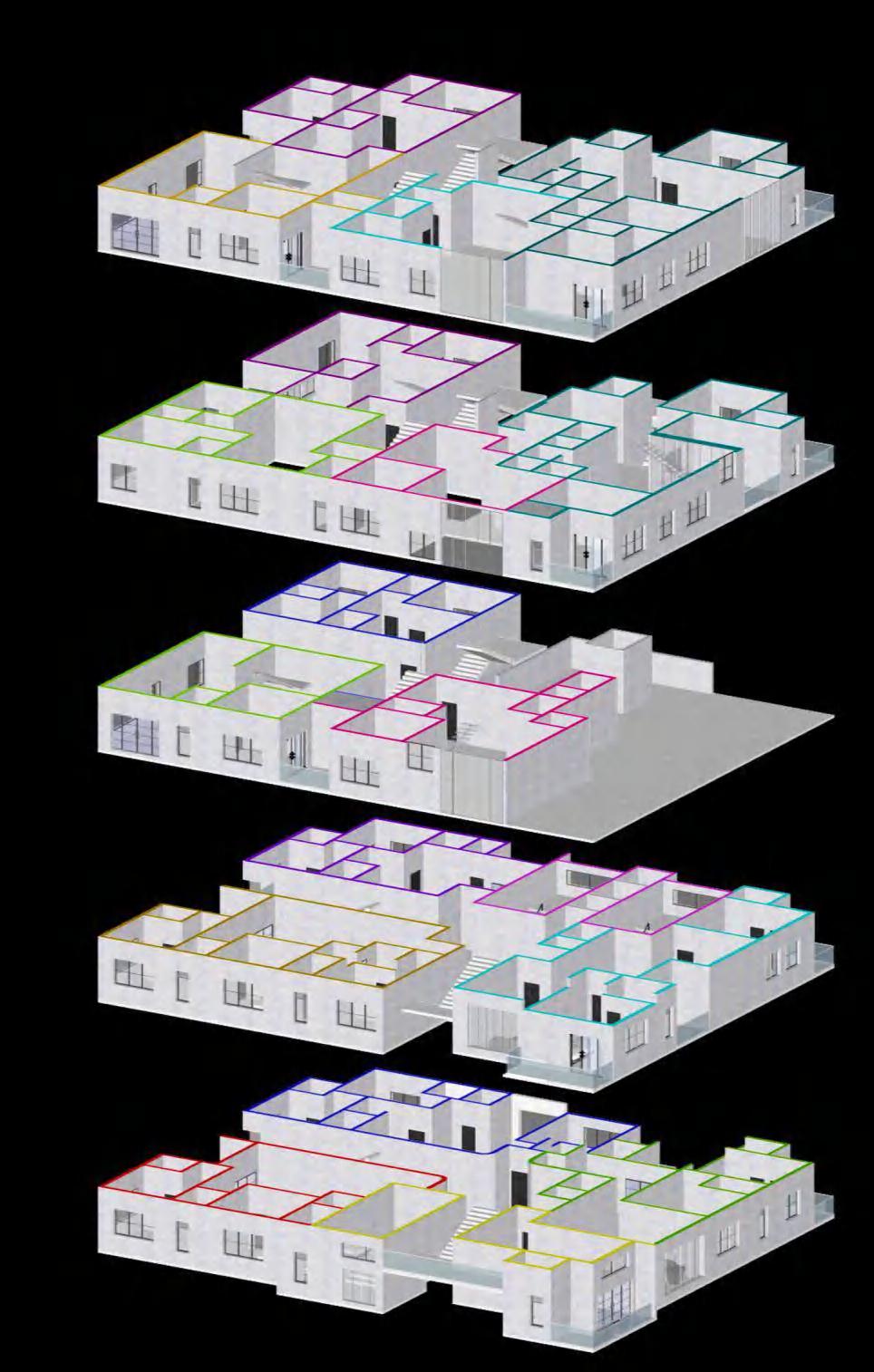


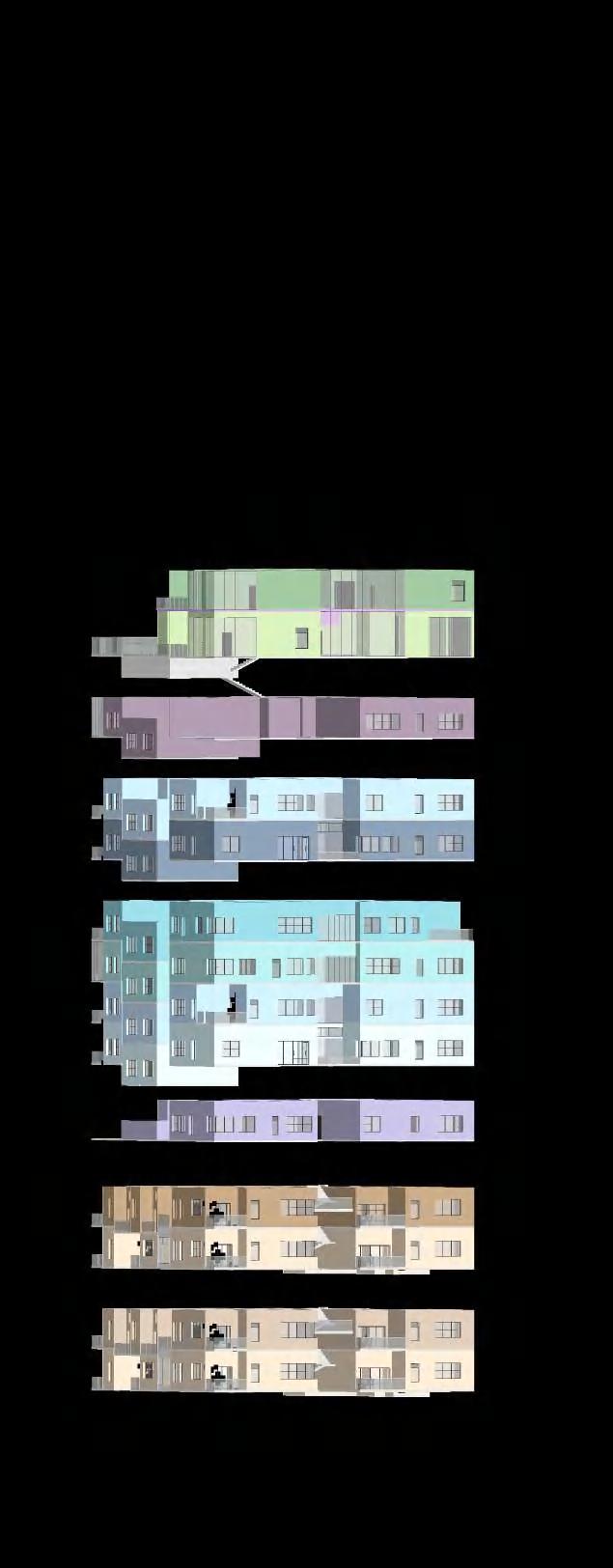
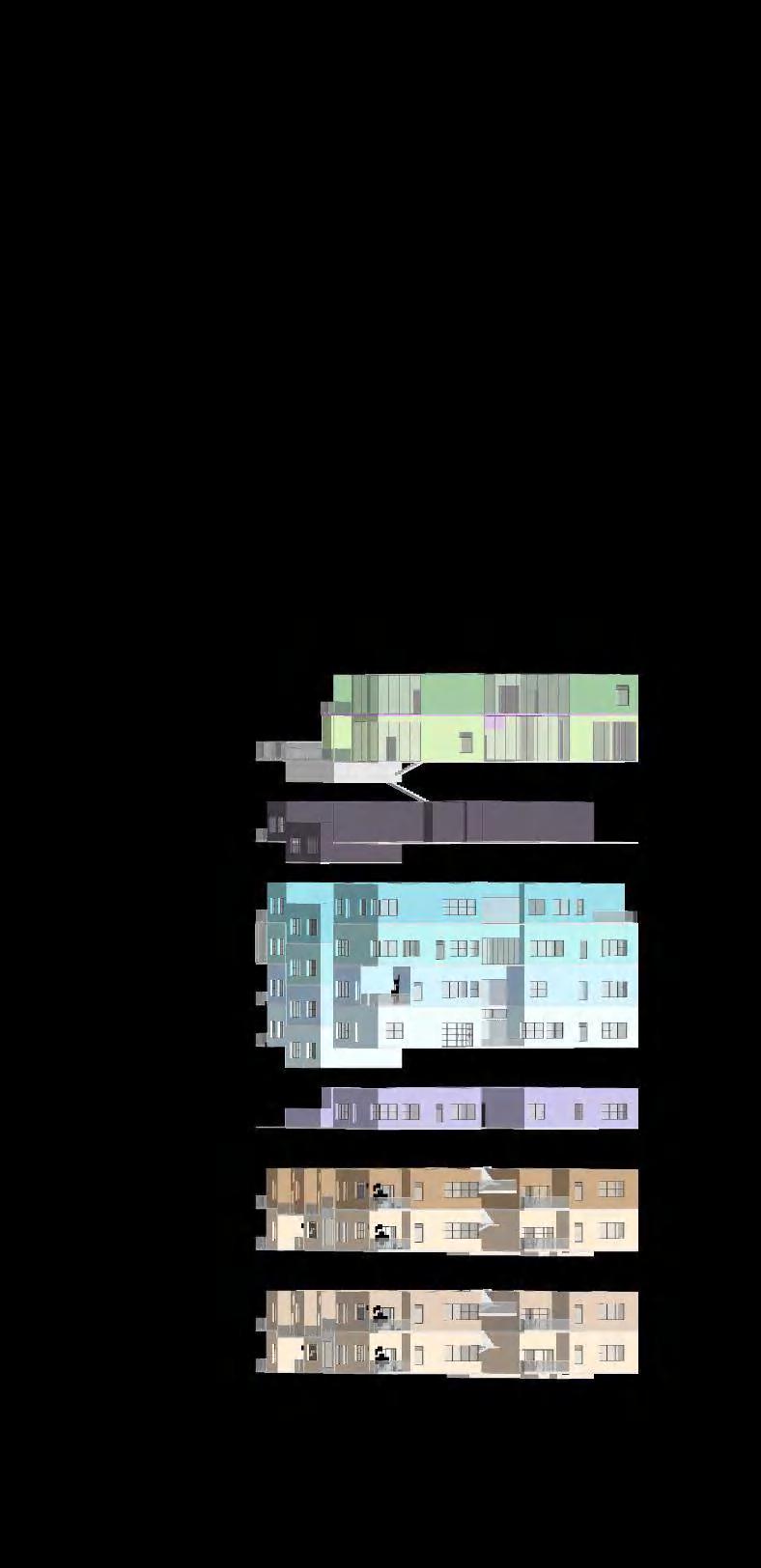
Penthouse 2nd Floor
Penthouse 1st Floor
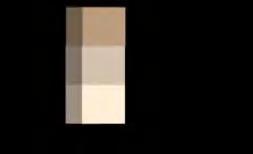
Refugee Floor 1 Refugee Floor 2
Duplex Connector Floor
Duplex Floor 4
Duplex Floor 3
Duplex Floor 2
Duplex Floor 1
Connector Floor
Regular Connector Floor Regular Floor 2 Regular Floor 1
Block A
Block B
Block C
Block D
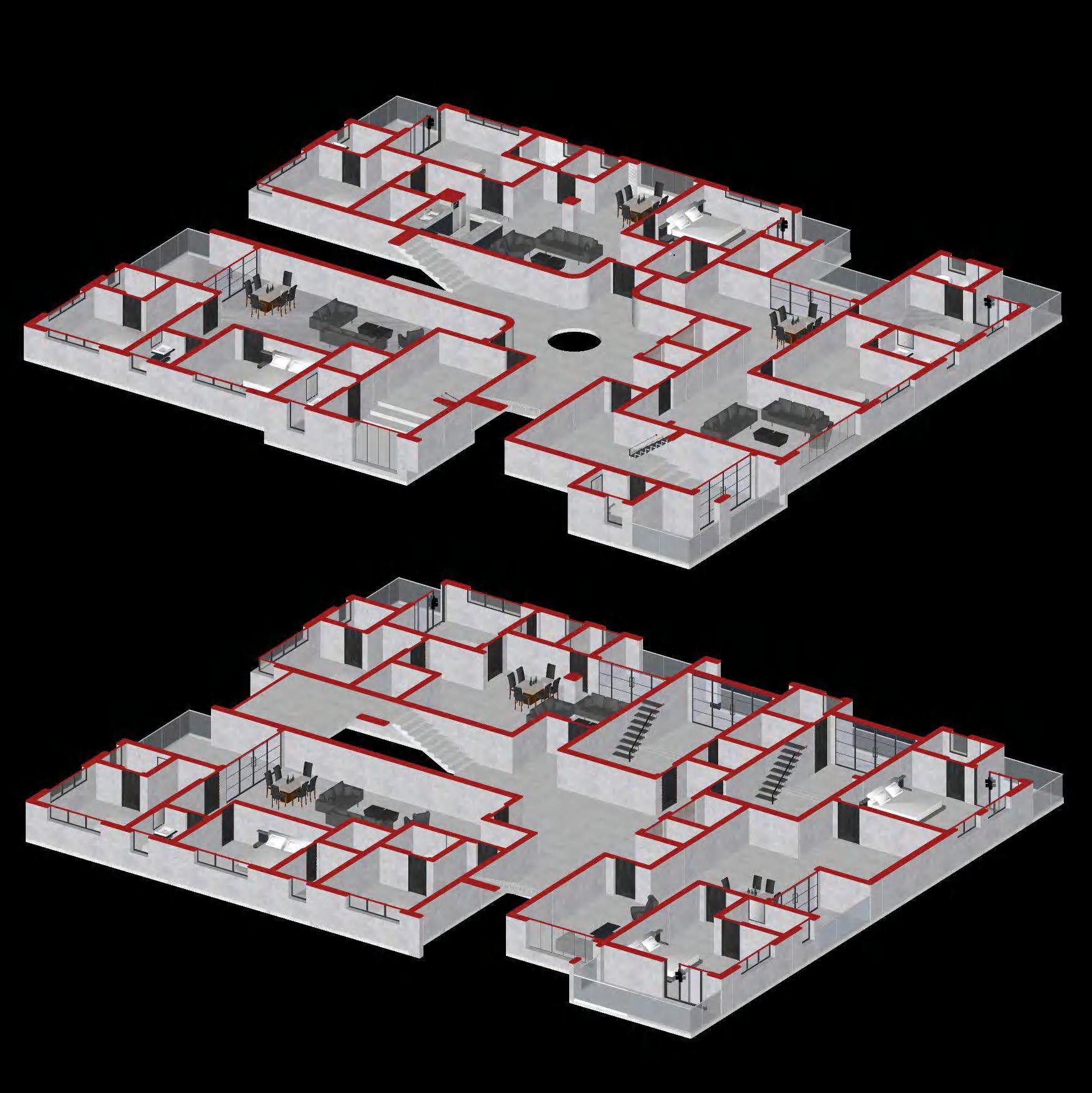
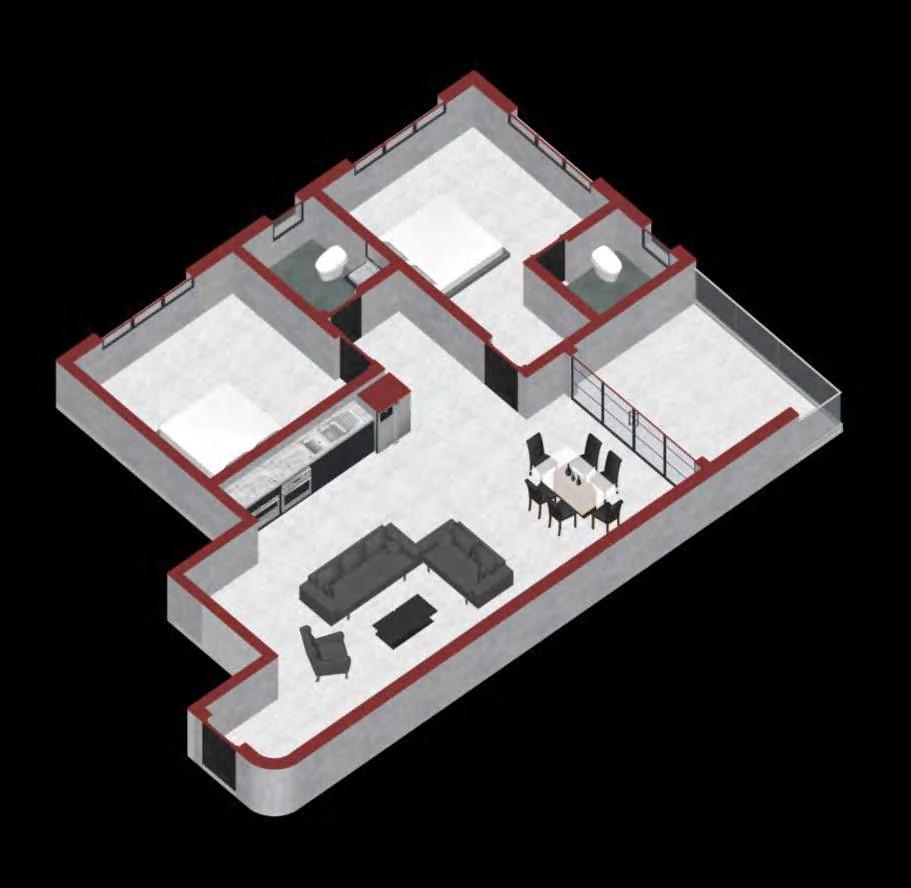
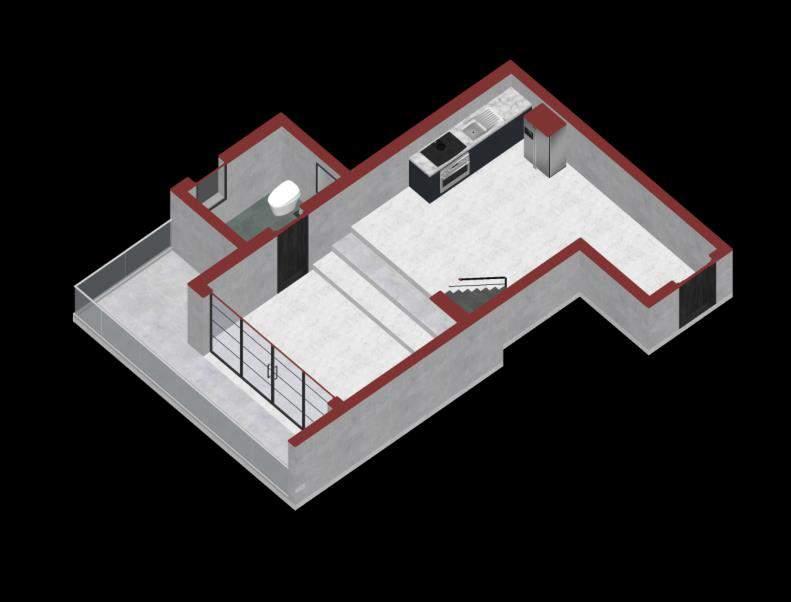
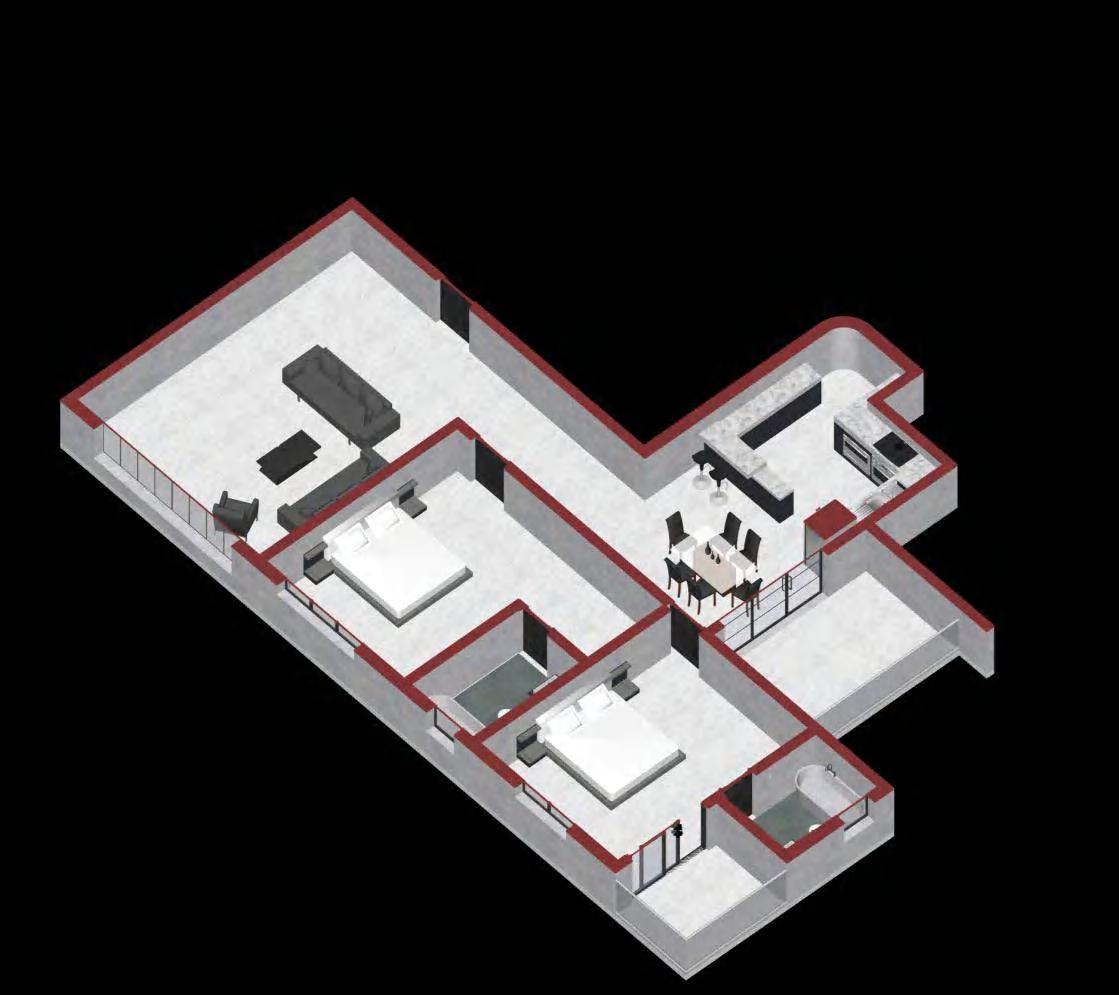
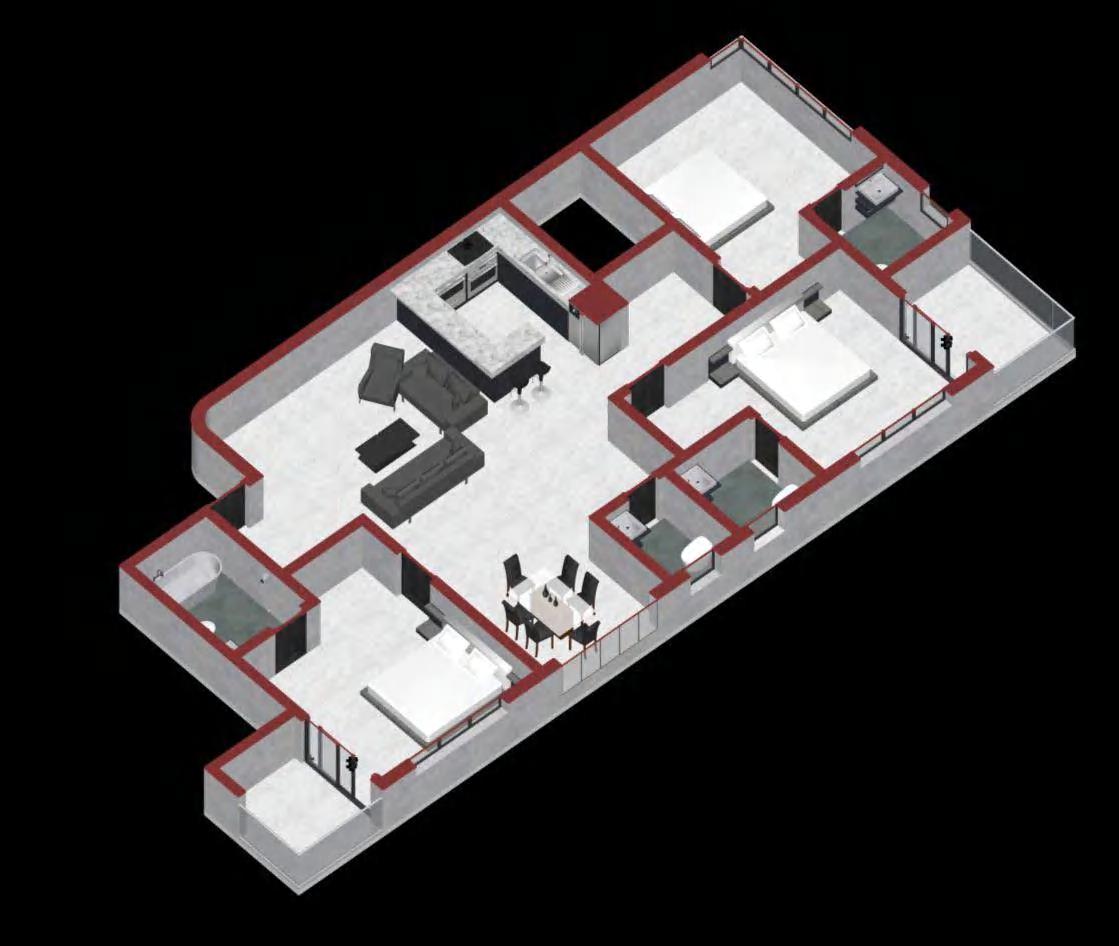
 Regular Floor 1
Regular Floor 2
Studio Section
3BHK Apartment
2BHK Apartments
Studio Apartment
Regular Floor 1
Regular Floor 2
Studio Section
3BHK Apartment
2BHK Apartments
Studio Apartment
The duplex units are positioned in a way where only 2 house will have the main entry in one floor, providing a sense of private ownership and secluded entry.
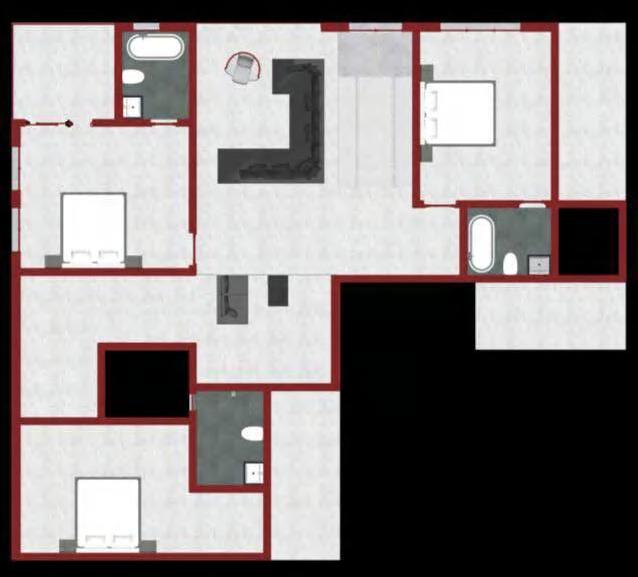
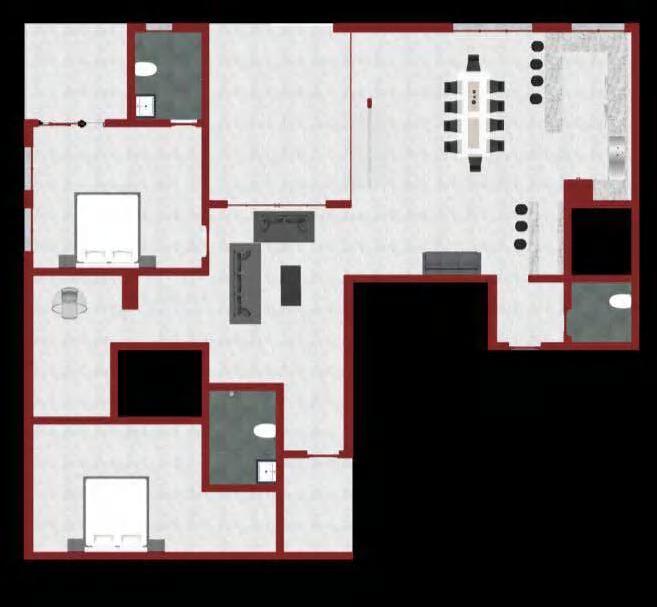
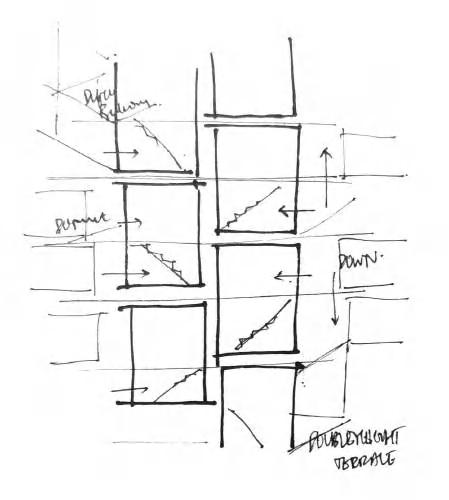
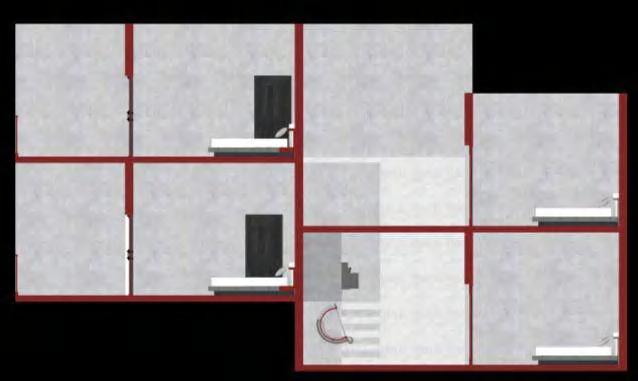
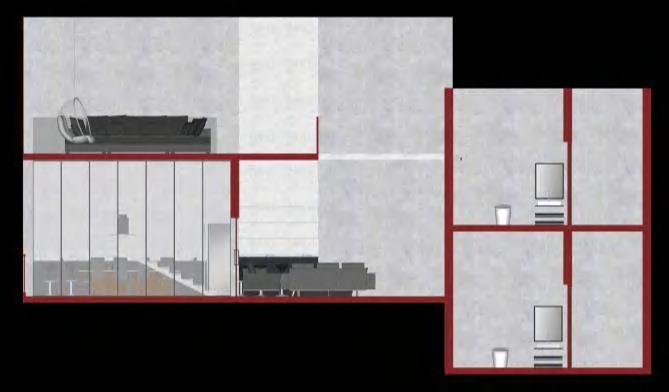
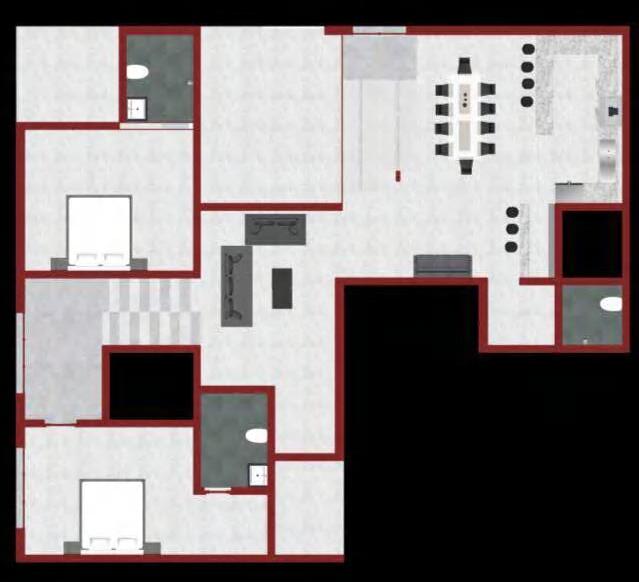
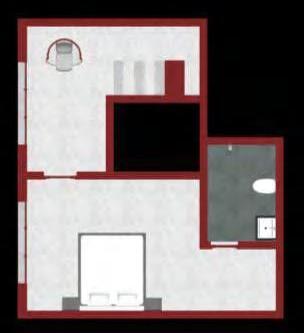 Section BB
Section AA
Mezzanine 1 Mezzanine 2
Section BB
Section AA
Mezzanine 1 Mezzanine 2
The staircase landing in the lower floors are widened to accommodate interaction and community activities There is a visual connectivity to the central circle from these spaces
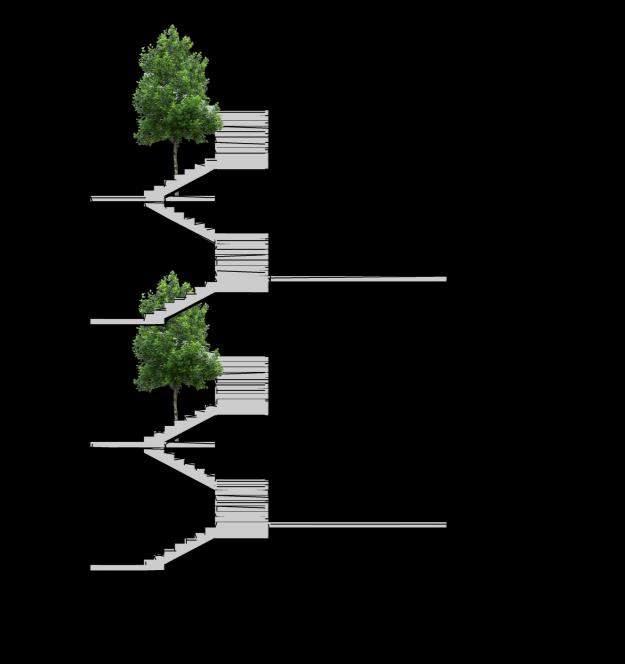
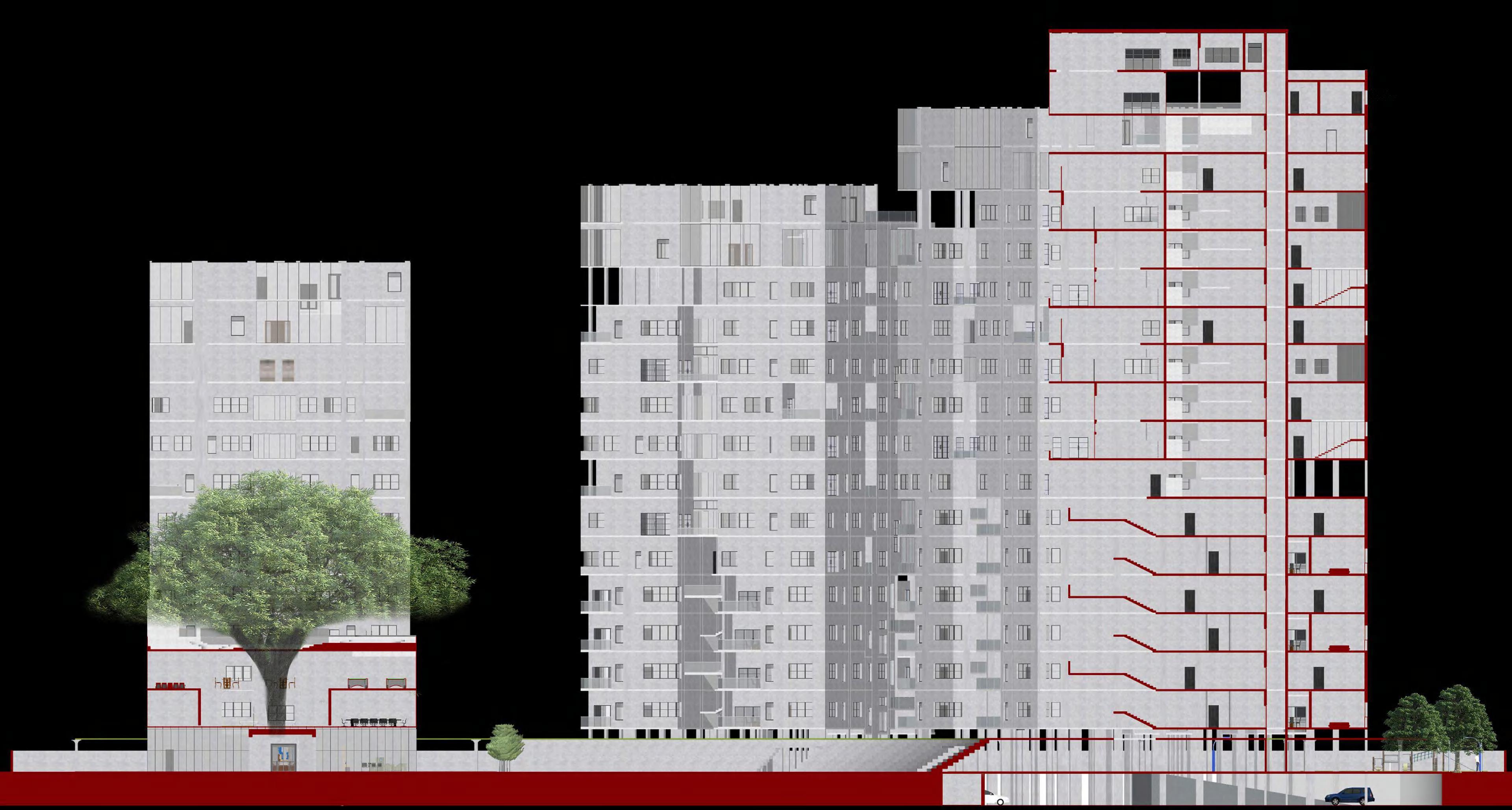
A Section through Block A
A mall is a luxury commercial cum recreational space The energy it consumes is so huge that any reduction would lead us to saving environment in higher value This design is primarily focused on sustainable factors and design that makes the structure and environmentally viable and ecologically valuable A 10 acre site in Ramapuram, a prime location with 250m frontage and 3 side road abutting is chosen for this studio
Stories of the place gives and adds value to the it This design is evolved from the stories around the site that is forgotten and needs to be remembered This mall will be a experiential museum of stories
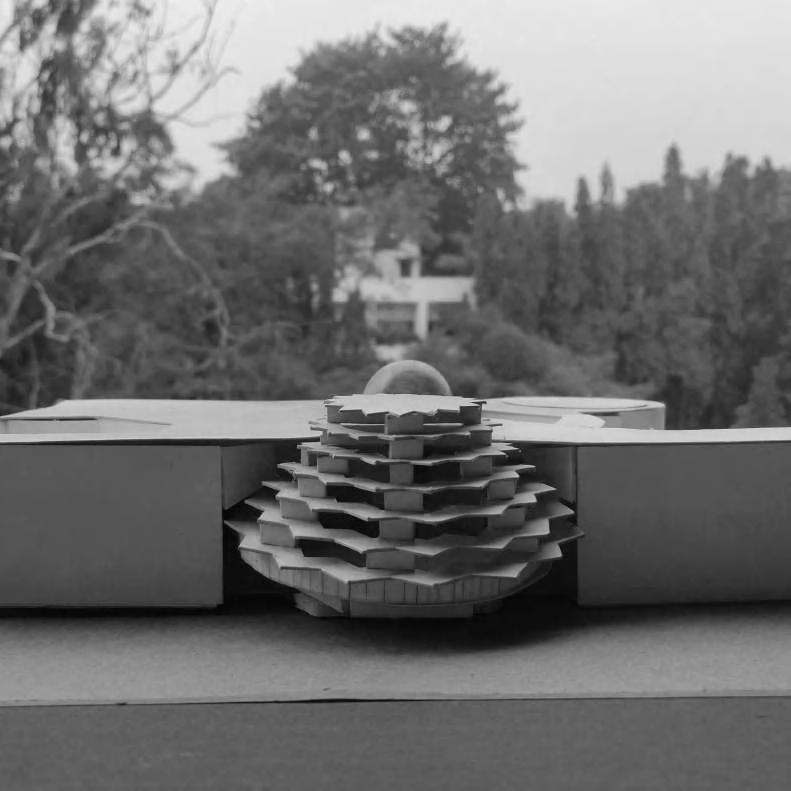
Vimana Mall
Semester 6
Mall Design
Environmental Design Studio
Porur lake was once a twin lake holding massive water during monsoon Due to developments and acquisitions, the lake is reduced to less than fifteen percent of the total area it occupied earlier
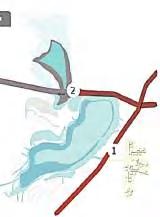
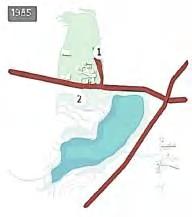
The volume of the atrium is derived from the depletion of the lake through layers Each floor is then determined through the proportion of these layers
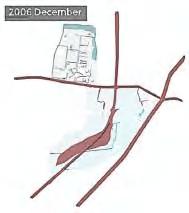
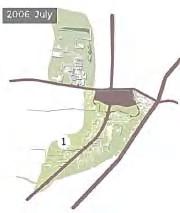
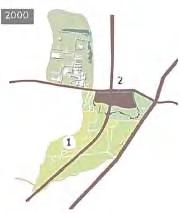
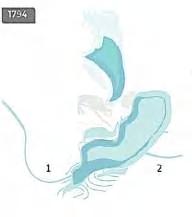
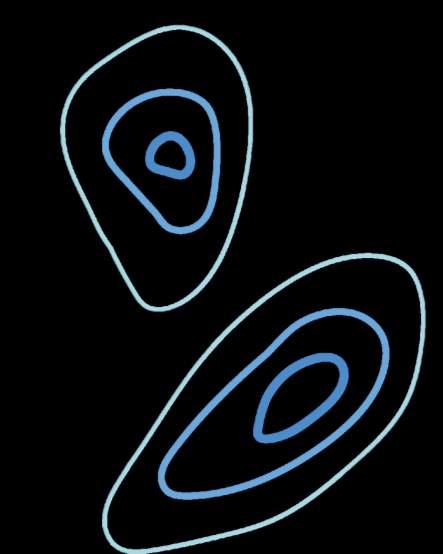
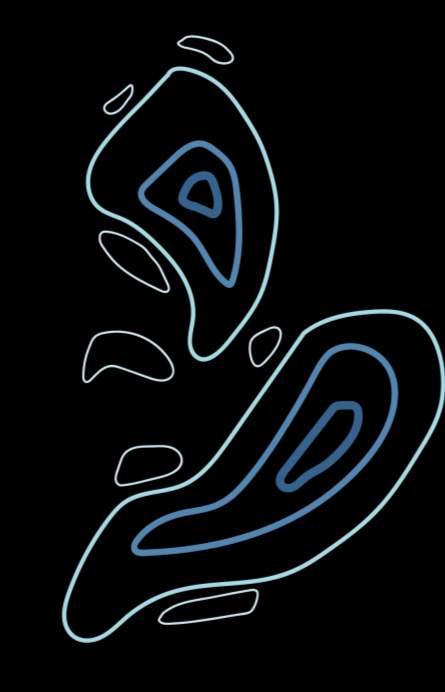
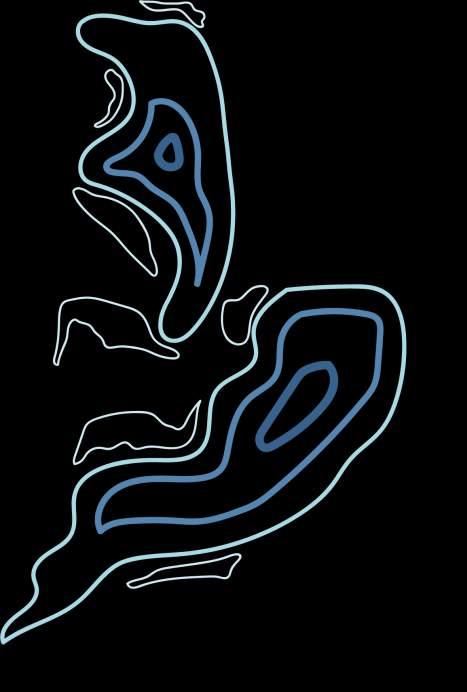
Atrium Derivation 1794 1954 1985 2000 2006 2006 July Dec
1. Thanthikal channel from chembarambakkam lake. 2. Surplus weir channel connecting to Adyar river. 1 The Mount poonamalle road crosses over the north of the twin-lake, encroaching a part of it 2 Kundrathur road and the initial settlements that happened around Ramanadeeshwarar temple encorached a part of the surplus wier channel to Adyar river 1 A whole part of the then twin lake was encroached by an Institution with the help of the government Spread over 350 acres, The institute was the very first privately owned medical college in Tamil Nadu 2 Initial Encroachments by residences on the lake People started encroaching on the lake land No action was taken by the Government or its associated agencies like CMDA when buyers started construction Lake area - 150 acres 2 Construction of Expressway dividing the lake into two 1 Local bodies grant their approval for the formation of new residential localities on the lake land, despite being aware of the violations, Lake area - 150 acres In December 2006 the district administration by employing workers brought the houses down to rubbles People were evicted and moved to Koodapakkam and Nallur The lake area was again expanded to around 250 acres 1794 1954 1985 2000 2006 July 2006 December concept
The movement of three primary characters from Ramayana in association with the Ramaneeswarar temple present near the site is taken to formulate the circulation pattern pf the mall s individual floor Each floor will serve as a walkthrough from the perspective of the particular character in the story
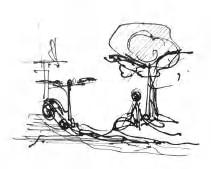
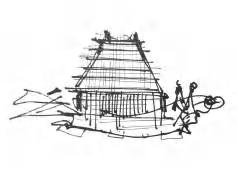
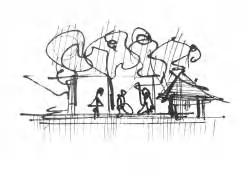
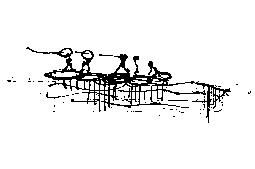
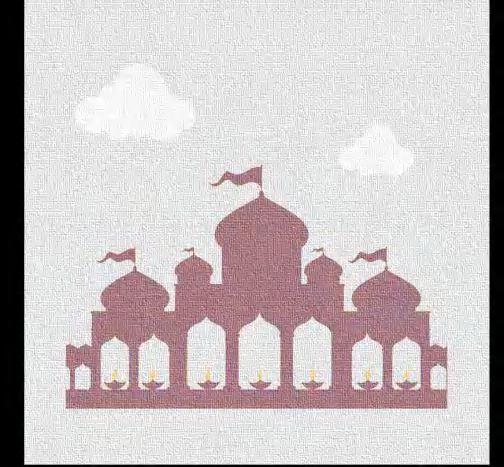
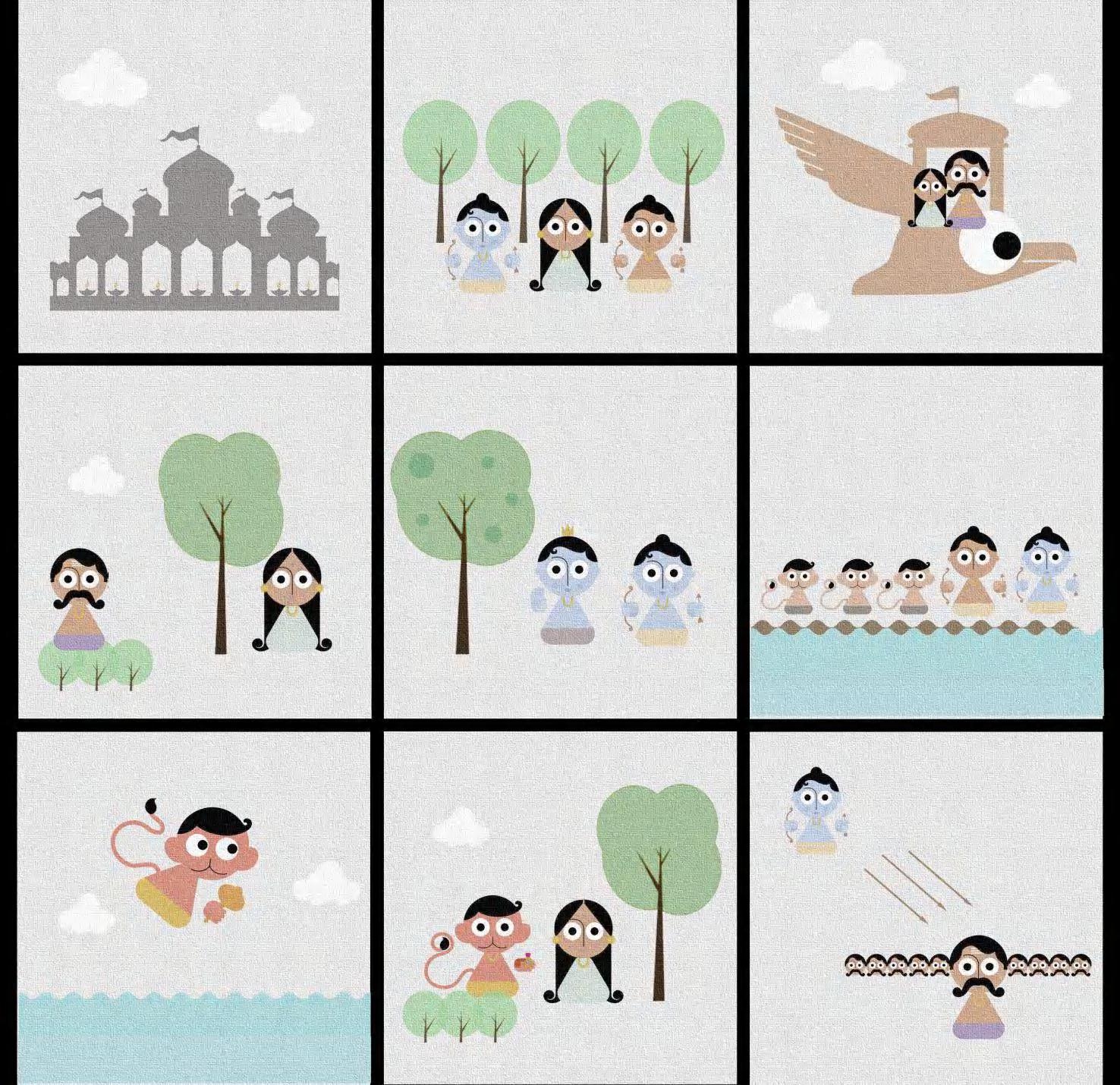
Circulation Derivation 1 2 3 4 5 6 7 8 9 Ram
Seetha Hanuman
1. Ayodhya
2. Exile in Forest
3. Vimana- kidnap
4. Ashok Vatika
5. Amla tree- Shivas help 6. Floating Bridge
7. Hanuman- Flying
8. Meeting Seetha
9. War
concept
PASSIVE TECHNIQUES TO REDUCE TEMPERATURE INSIDE
Circle has highest area to perimeter ratio. This gives less surface area and can be used where sun rays hit directly
Shading devices and overhang can reduce the temperate by proving shade, resulting in the lower heat gain.
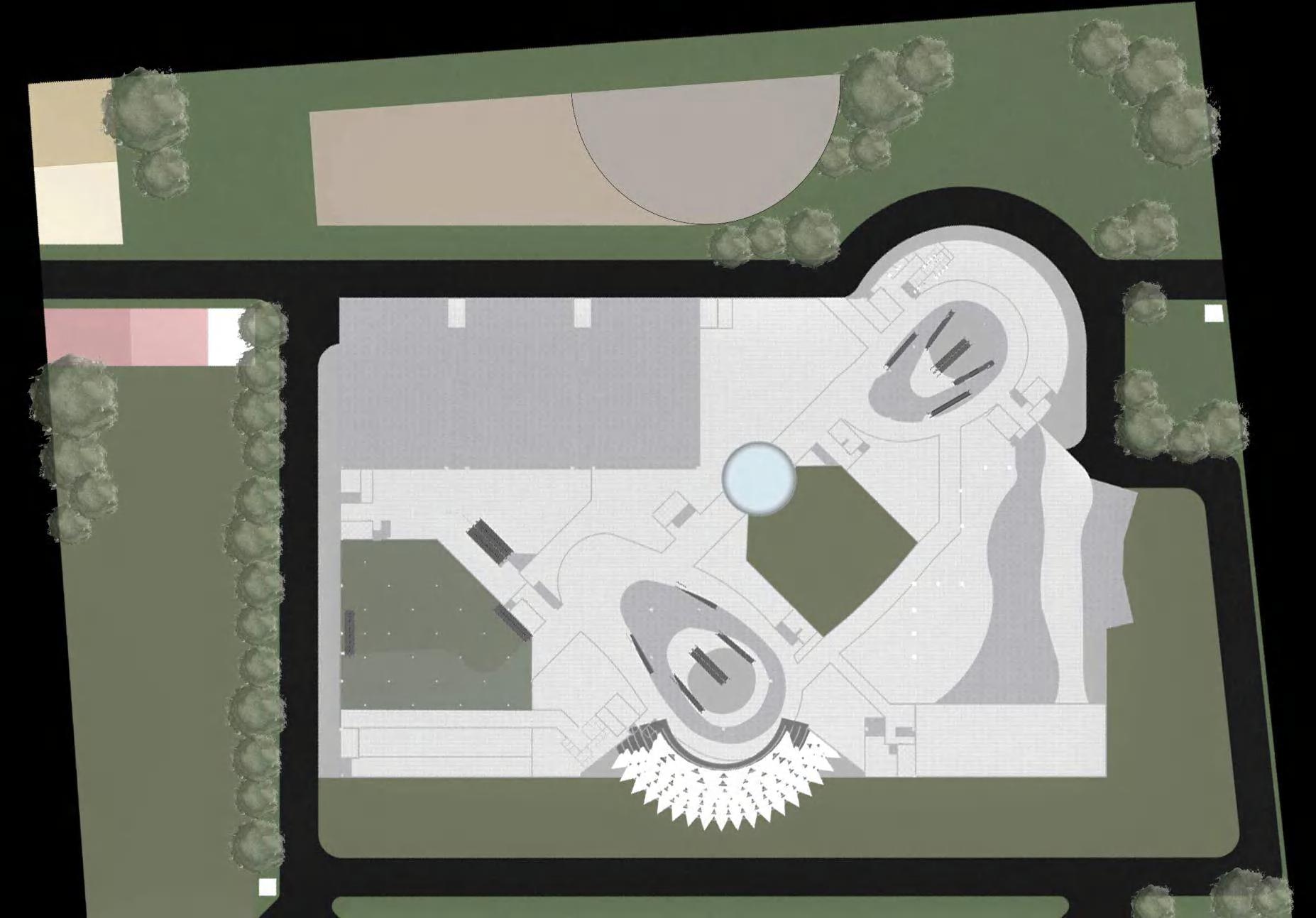
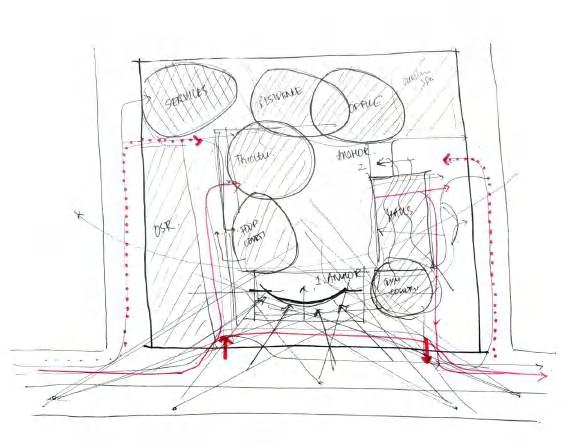
Spatial zoning based on activity. Sun prone areas can have spaces that are active post afternoon and vice versa.
Construction details, like rattrap bonding, insulation, martials with low U value can be incorporated.
Service Entry Services OSR Security Booth Entry Basement Entry Multiplex Office Residence Event Space Gym/Co-working Basement Exit Exit Security Booth Residence Entry Seating
SITE PLAN
ZoningSketch
EXPLODED FLOORS











A multileveled indoor gym where people could get to have visual contact while having a sense of seclusion and privacy Similarly Co-working and sleeping pods are zoned above for zonal privacy

Theatre are designed one above the other where the roof of the below is used as the floor of the above The residual space in the ground level theatres are used for amenities and counters
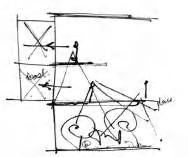
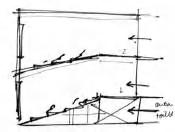
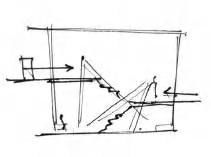













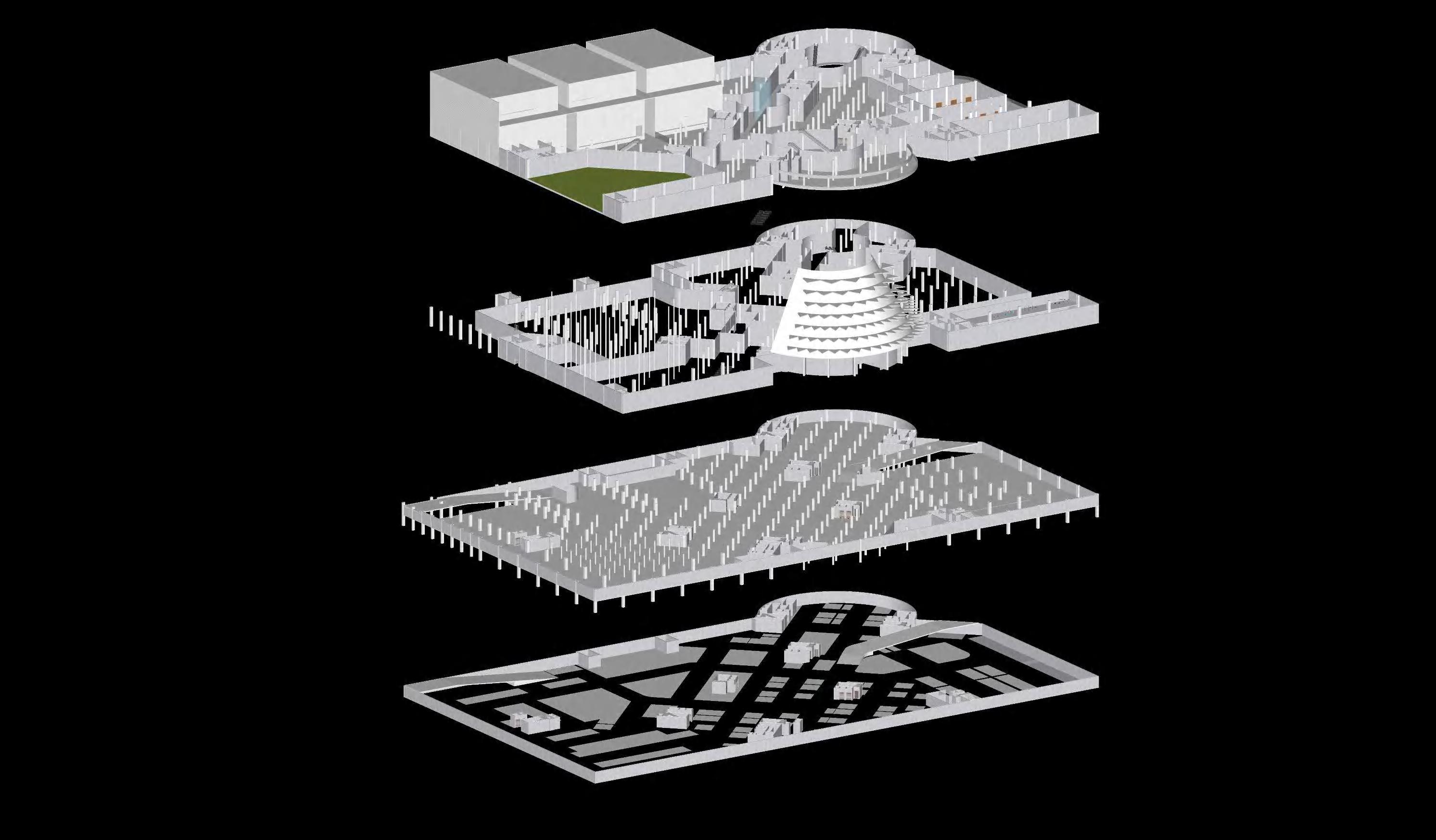
A level below is filled with vegetation and this is seen via the glass flooring of the food court, where an experience of being floating in the forest is gained
 GYM MULTIPLEX FOOD COURT
A Section showing Multiplex and food court
GYM MULTIPLEX FOOD COURT
A Section showing Multiplex and food court
PROPOSED DESIGN
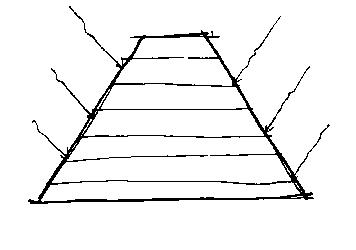
Vimana is an antient aircraft described in olden texts The sections and scientific explanation for the working of these aircrafts are given in these texts Its our pride to depict them to the world So, The mall is given a frontage form resembling Rukma Vimana held by two blocks similar to that of present day rocketry engineering
The form shall be abstracted and an upside down version of this would become more efficient in incorporating building the passive cooling strategy due to its self shading nature
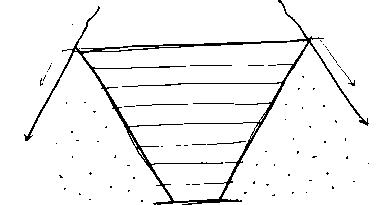
BETTER ALTERNATIVE

FrontElevation
Project Title
NOTE
SHOPPING MALL – MANAPAKAM, CHENNAI, TAMILNADU All dimensions in meters
Scale- As shown in drawings
Sheet Title
BASEMENT 2
AREA OF THE STIE:
FSI (AS PER TNCDBR)
SET BACK
PLOT COVERAGE
PLOT COVERAGE PERCENTAGE
- 44930 sqm - 2.0 - 13m
- 15794 sqm
- 35.12%
NAME
ROLL NO
SEMESTER: 6
COURSE
COUSE CODE
6
LOKESH MM
2019701014
ENVIRONMENTAL DESIGN STUDIO
AR5601
Sheet Number
Project Title
NOTE
SHOPPING MALL – MANAPAKAM, CHENNAI, TAMILNADU All dimensions in meters
Scale- As shown in drawings
Sheet Title
BASEMENT 1
AREA OF THE STIE:
FSI (AS PER TNCDBR)
SET BACK
PLOT COVERAGE
PLOT COVERAGE PERCENTAGE
- 44930 sqm - 2.0
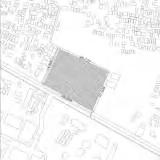

- 13m
- 15794 sqm
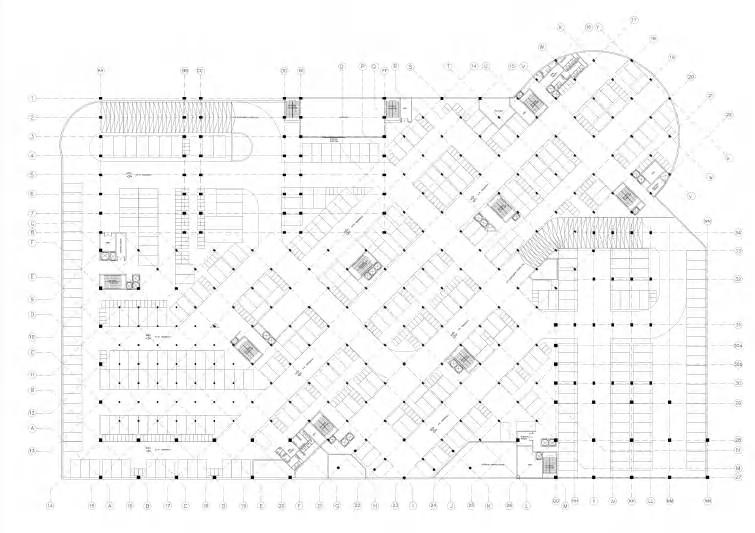
- 35.12%
NAME
ROLL NO
SEMESTER: 6
COURSE
COUSE CODE
:
LOKESH MM
: 2019701014
: 6
Sheet Number
:
ENVIRONMENTAL DESIGN STUDIO
: AR5601
BASEMENT AREA
HEIGHT OF THE BUILDING
- 16742 sqm
- 26.2 m
- B2+B1+G+3
DEGREE
COLLEGE
B.ARCH
NO. OF STORIES 1
SCHOOL OF ARCHITECTURE AND PLANNING, ANNA UNIVERSITY
KEY PLAN
BASEMENT AREA
HEIGHT OF THE BUILDING
NO. OF STORIES
- 16742 sqm
- 26.2 m
- B2+B1+G+3
DEGREE
COLLEGE
:
B.ARCH
: SCHOOL OF ARCHITECTURE AND PLANNING, ANNA UNIVERSITY
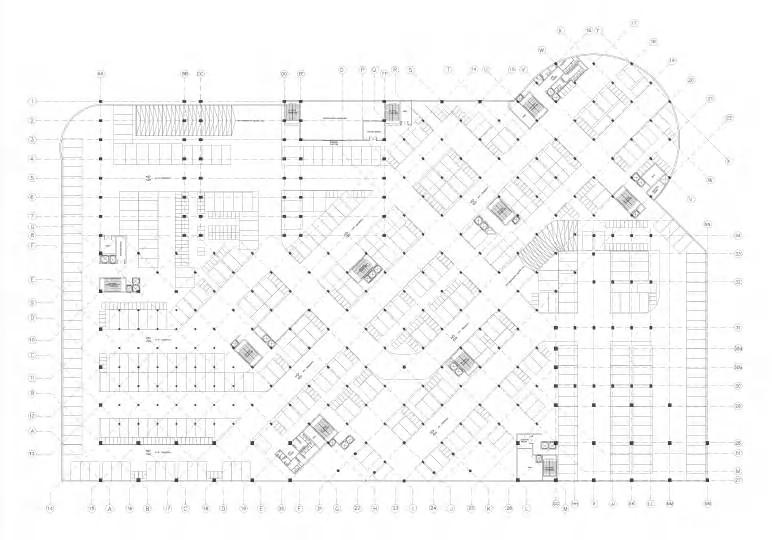
PLAN
KEY
2
Project Title
NOTE
SHOPPING MALL – MANAPAKAM, CHENNAI, TAMILNADU All dimensions in meters
Scale- As shown in drawings
Sheet Title
GROUND FLOOR
AREA OF THE STIE:
FSI (AS PER TNCDBR) SET BACK
PLOT COVERAGE
PLOT COVERAGE PERCENTAGE
BASEMENT AREA
HEIGHT OF THE BUILDING
NO. OF STORIES
- 44930 sqm - 2.0 - 13m - 15794 sqm
- 35.12%
- 16742 sqm
- 26.2 m
- B2+B1+G+3
NAME ROLL NO
SEMESTER: 6 COURSE COUSE CODE DEGREE COLLEGE
LOKESH MM
2019701014
6
Sheet Number
ENVIRONMENTAL DESIGN STUDIO AR5601
B.ARCH
SCHOOL OF ARCHITECTURE AND PLANNING, ANNA UNIVERSITY
Project Title
NOTE
SHOPPING MALL – MANAPAKAM, CHENNAI, TAMILNADU All dimensions in meters
Scale- As shown in drawings
Sheet Title
AREA OF THE STIE:
FSI (AS PER TNCDBR) SET BACK
PLOT COVERAGE
PLOT COVERAGE PERCENTAGE
BASEMENT AREA
HEIGHT OF THE BUILDING
NO. OF STORIES
- 44930 sqm - 2.0


- 13m
- 15794 sqm
- 35.12%
- 16742 sqm
- 26.2 m
- B2+B1+G+3
NAME ROLL NO
SEMESTER: 6 COURSE COUSE CODE DEGREE COLLEGE
: LOKESH MM
: 2019701014
: 6
Sheet Number
: ENVIRONMENTAL DESIGN STUDIO
: AR5601
: B.ARCH
FIRST FLOOR KEY PLAN
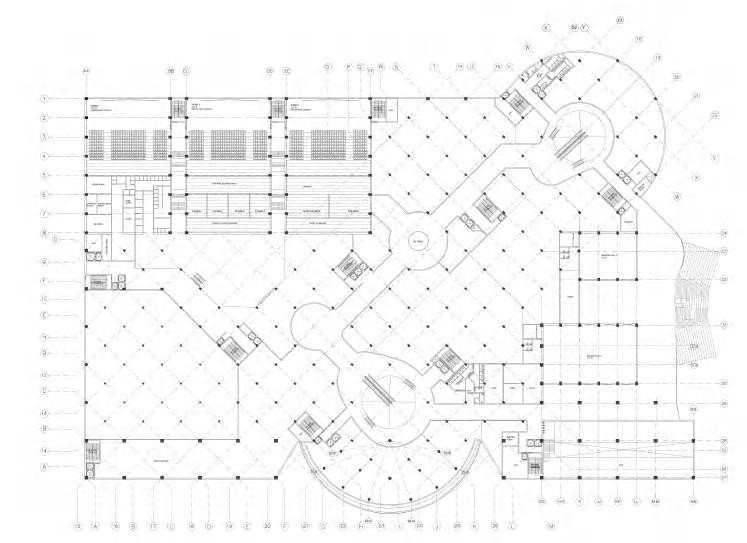
: SCHOOL OF ARCHITECTURE AND PLANNING, ANNA UNIVERSITY
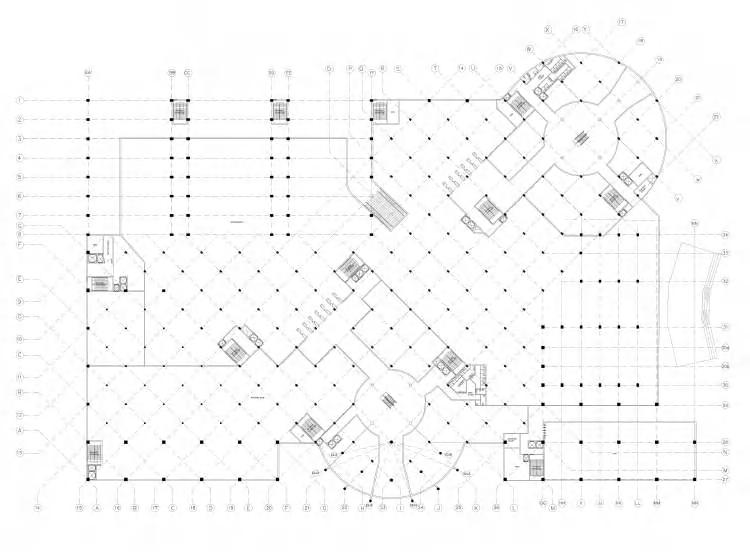
4
3
KEY PLAN
Project Title
NOTE
SHOPPING MALL – MANAPAKAM, CHENNAI, TAMILNADU All dimensions in meters
Scale- As shown in drawings
Sheet Title
SECOND FLOOR
AREA OF THE STIE:
FSI (AS PER TNCDBR)
SET BACK
PLOT COVERAGE
PLOT COVERAGE PERCENTAGE
BASEMENT AREA
HEIGHT OF THE BUILDING
NO. OF STORIES
- 44930 sqm - 2.0 - 13m - 15794 sqm
- 35.12%
- 16742 sqm
- 26.2 m
- B2+B1+G+3
NAME ROLL NO
SEMESTER: 6 COURSE COUSE CODE DEGREE COLLEGE
LOKESH MM
2019701014
6
Sheet Number
ENVIRONMENTAL DESIGN STUDIO AR5601
B.ARCH SCHOOL OF ARCHITECTURE AND PLANNING, ANNA UNIVERSITY
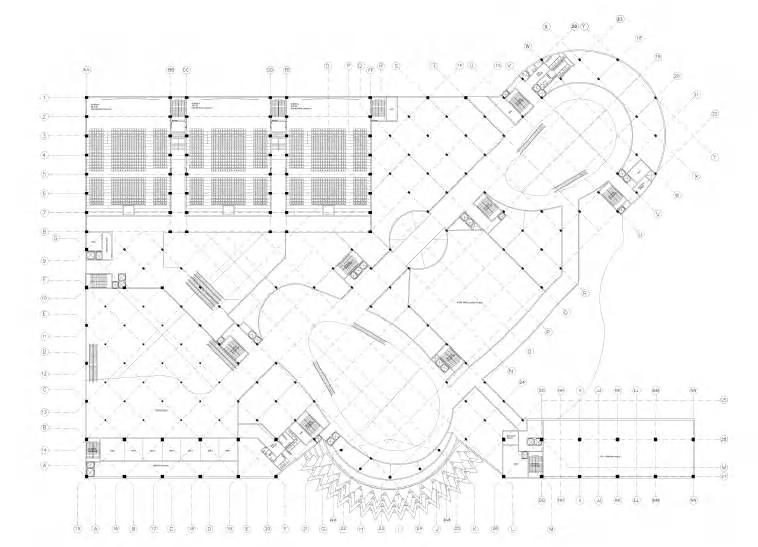
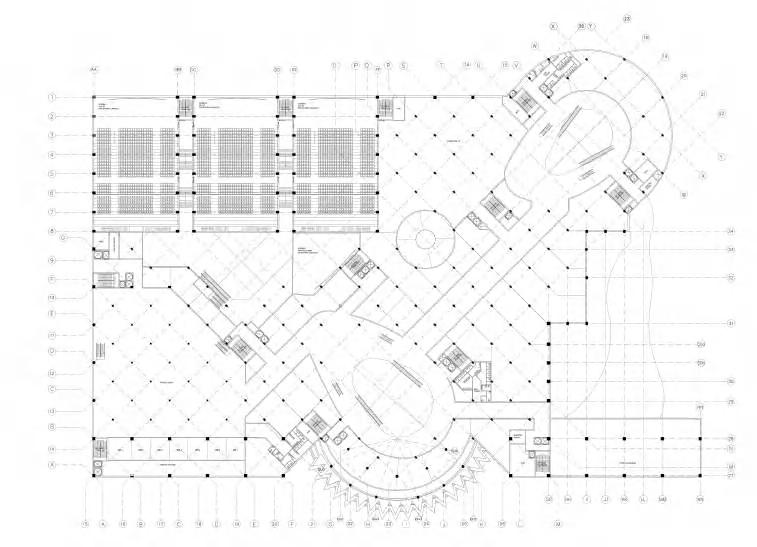
Project Title
NOTE
SHOPPING MALL – MANAPAKAM, CHENNAI, TAMILNADU All dimensions in meters
Scale- As shown in drawings
Sheet Title
AREA OF THE STIE:
FSI (AS PER TNCDBR) SET BACK
PLOT COVERAGE
PLOT COVERAGE PERCENTAGE
BASEMENT AREA
HEIGHT OF THE BUILDING
NO. OF STORIES
- 44930 sqm - 2.0 - 13m


- 15794 sqm
- 35.12%
- 16742 sqm
- 26.2 m
- B2+B1+G+3
NAME ROLL NO
SEMESTER: 6 COURSE COUSE CODE DEGREE COLLEGE
: LOKESH MM
: 2019701014
: 6 : ENVIRONMENTAL DESIGN STUDIO
: AR5601
: B.ARCH
: SCHOOL OF ARCHITECTURE AND PLANNING, ANNA UNIVERSITY
Sheet Number
THIRD FLOOR KEY PLAN
6
5
KEY PLAN
Fear and necessity are two parallel factors that is challenging to intersect With Child psychology added , the direction to the node becomes very thin. To explore this, a small scale Paediatric dental clinic in a 1000 sqm site present near Kotturpuram was given
One design iteration through physical model was to be presented in 30 second enhancing the quality in projecting a project in the shortest time with more efficiency
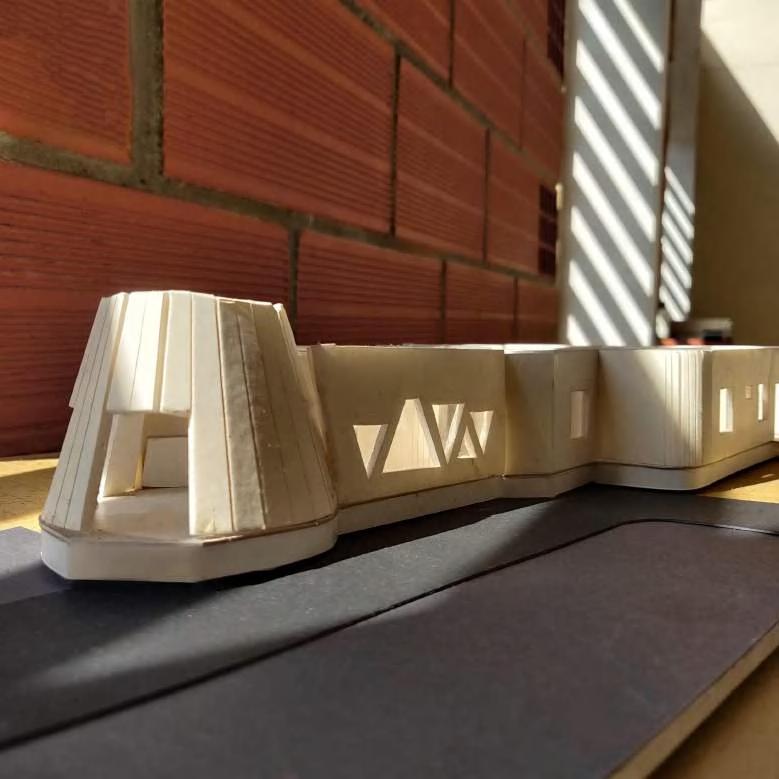
DesignExplorationthoughPhysicalmodel
Semester 6
Paediatric Dental Clinic
Environmental Design Studio
Time Problem
Dental Clinic
Chief doctor’s Car Parking
Lab Storage
Consultant Room 1
Toilet
Workers Space
Scanning Room
Sanitising Room
Consultant Room 2

SITE PLAN
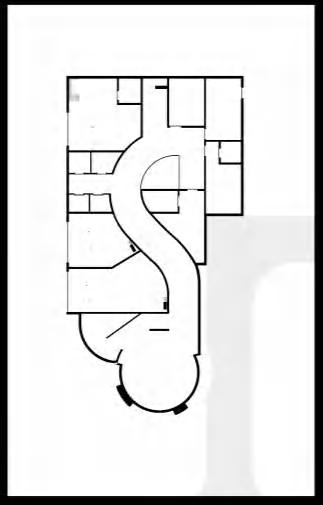

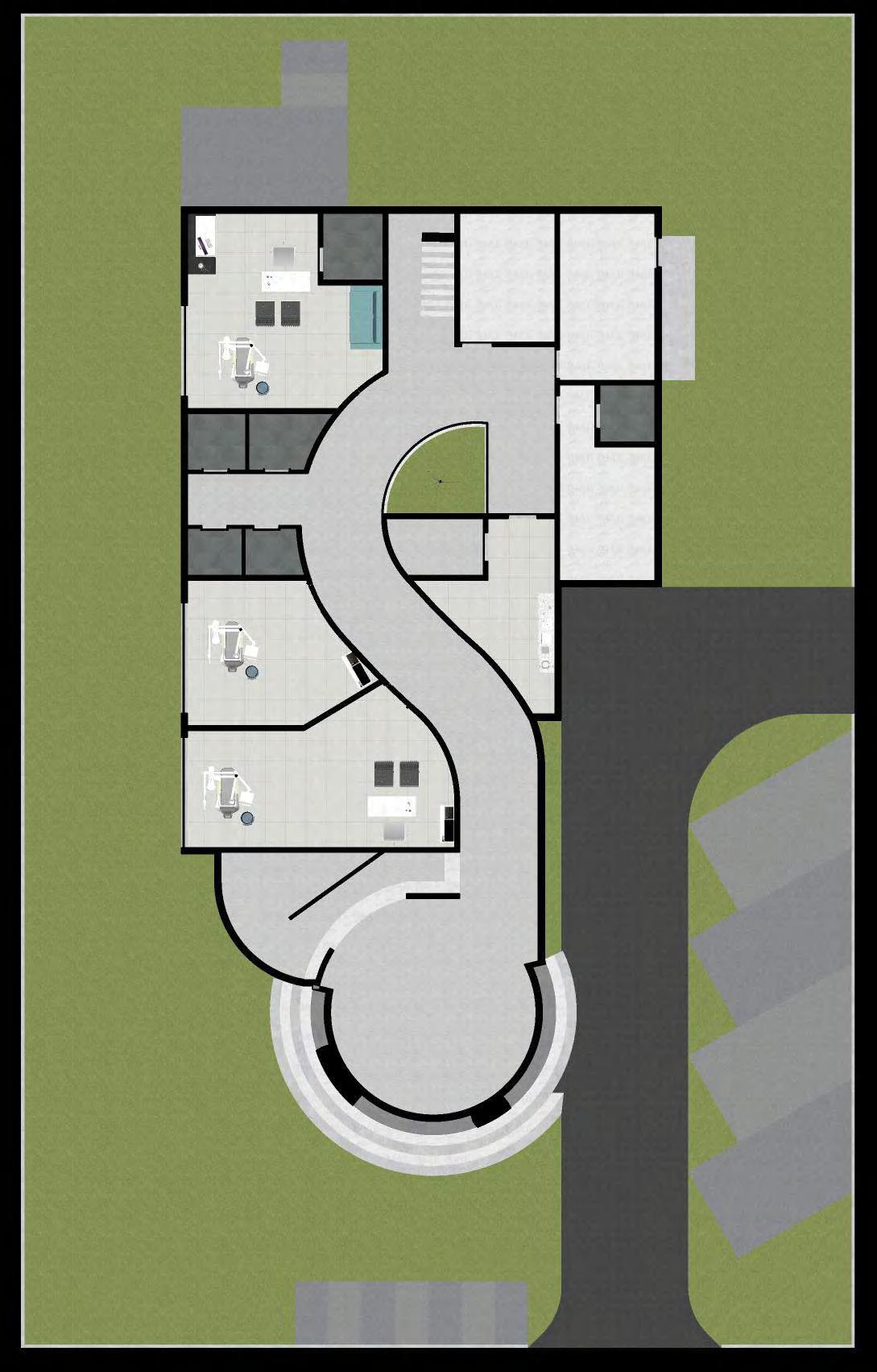


Consultant Room 3
Records
Reception
Lobby
Car Parking
Bike Parking
A B C
Section A
Section B
Section C
MandalaArt-KuaEkHaiRevivalof BapughatStepwell- Handdrawn
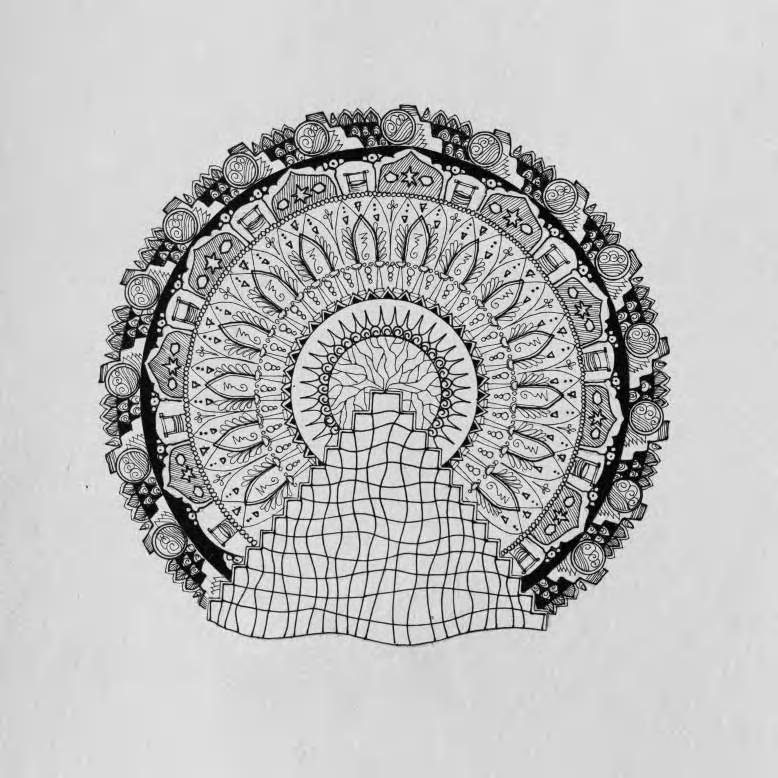
To brief was to find any existing project undergoing construction employing a sizeable workforce and collect data concerning the work force, their background and their lifestyle, rather than the work or the project they are employed at.
A mobile settlement to shelter these construction labourers was designed which is collapsible and easily employed over a variety of terrain, stages of construction and weather conditions The design, most importantly, addresses the core problems concerning safety, security, privacy and right to dignified lives for the labourers. The design units is able to adapt to various iterations of arrangement that would be called for at different points in the construction process.
Beyond providing a roof over their head, what labourers desperately need is a reason to unite and resist exploitation Thus, the design, in many ways, give them a voice and a uniting call for change.
Annual NASA Design Competition
Shortlisted under Top 25 Group Work
December 2021
EVOLVERE
The laborers start their morning routine their bathrooms are small cubicles constructed out of corrugated sheets with inadequate ventilation and poor hygiene conditions; the men take bath outdoors while the women use the bathroom Next, they wash their clothes outdoor with water from borewells in the site or transported water
They then proceed to have breakfast which they prepare using wood and kerosene They take turns and cook breakfast and lunch together and eat in groups Finally, they put on their work clothes (they prefer using their dirty clothes as they further get stained while working) and start their workday
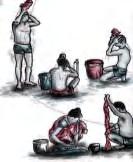
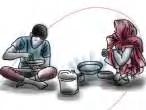
They clean up after work they bath and wash their clothes and get ready to relax The women use the bathroom but the corrugated metal structure used as a bathroom is not comfortable for women
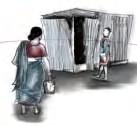
The men go out to buy groceries, for the next day’s cooking, to nearby markets There is a need to go out every day to buy their groceries due to the lack of storage facilities on site
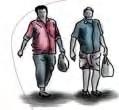
Their day ends with dinner People join together and have dinner in groups while they take turns each day to cook
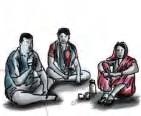
One of their evening recreational activities is having tea in a group They sit outside their units together while chatting among themselves after a hard day of labor This being one of the most significant activities of the day that brings them together as a group, they share their views, experiences, story, and form connections Even though connecting with their co-workers is an everyday activity, some workers, especially, migrant workers see themselves not being able to communicate with others and often feeling alone or not welcome in the group
Some workers return to their rooms for bed while most prefer to sleep in the open, under a mosquito net Their sleeping facilities are limited, and some of them do not own fans or even cots or mattresses and thus prefer to sleep outside
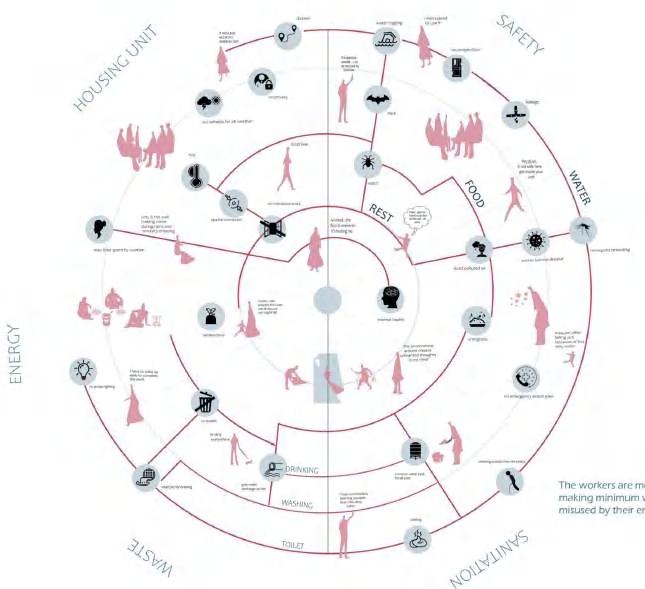
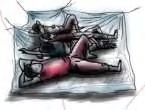
SOCIO ECONOMIC ISSUES
EXISTING ACCOMMODATION
PROPOSED ACCOMMODATION UNIT
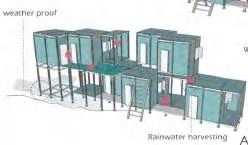
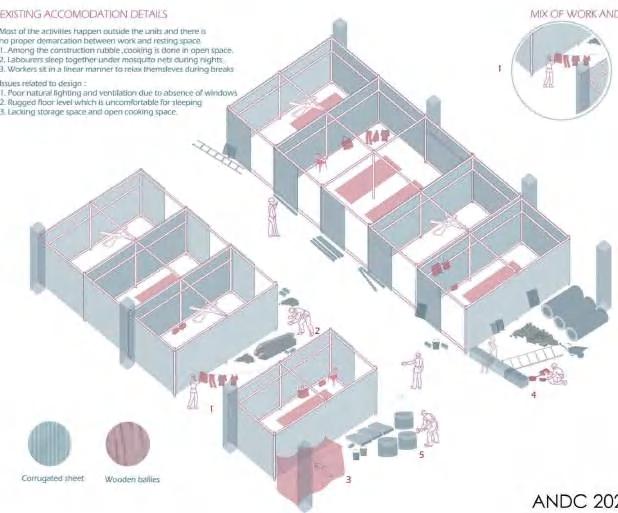
Units lack a secure storage space, the framework of the units are used for various activities like hanging cloths, bags etc
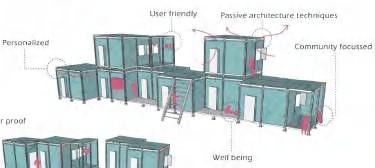
Electric wires run across the floor without proper protection.
No proper floor plane is provided in the unit and is directly installed on the unfinished floor of the building
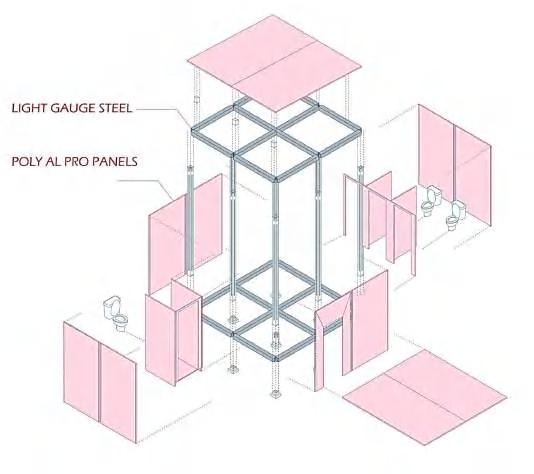
Poor natural lighting and ventilation due to absence of windows and open space.
There is no distinction of work and personal space
Cooking is done in open space among the construction rubble and Labourers sleep together under mosquito nets during nights.
Light gauge Steel Pole
Poly Al Pro Panels
Place the package at the exact place where the pod will be erected
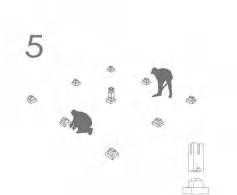
Mark poles placement and dig about a foot for placing the poles.
Place the foundation poles and compact them with the soil for grip Adjust Height at the required corners based on the site slope Insert the poles to the foundation poles and form the structural grid. Insert horizontal poles from the above one by one and lock them.
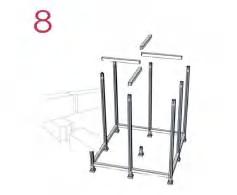
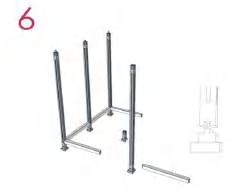
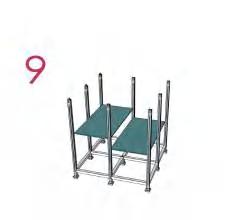
Choose and leave gaps for windows and door At the remaining junctions insert wall panels between poles
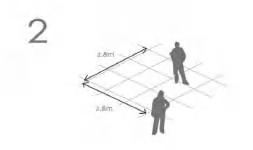
Place windows and doors at the required positions
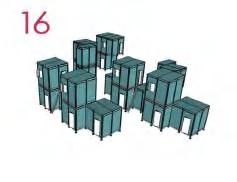
Add roof supports and the mid longitudinal poles
Place roof capping at the corners. Each section should join well together.
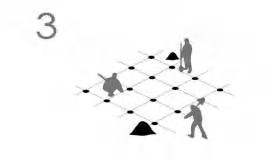
Attach the small extension at one side of the roof support based on the needs of the sloping
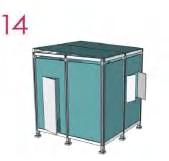
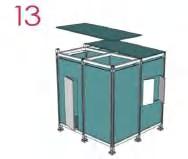
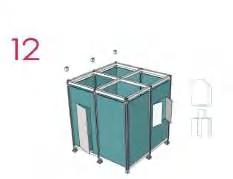
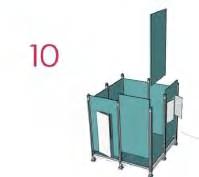
Place the roof panel and attach it to the supporting poles, Ensure all fittings are done properly. Form cluster based on requirements and needs.
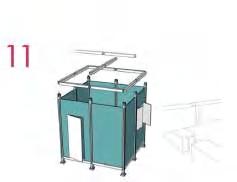
1 2 3 4 5 7 8 9 10 11 12 6
The project aims at achieving Super ECBC norms and become a model building of Tamilnadu for the same This is an office cum institution with residential facilities in it To establish a model building such as this, most of the passive climatic techniques were incorporated in the design Spaces were zoned and given qualities that appreciates the little nodes of life like sipping a tea during a lecture break, waiting to read newspaper etc
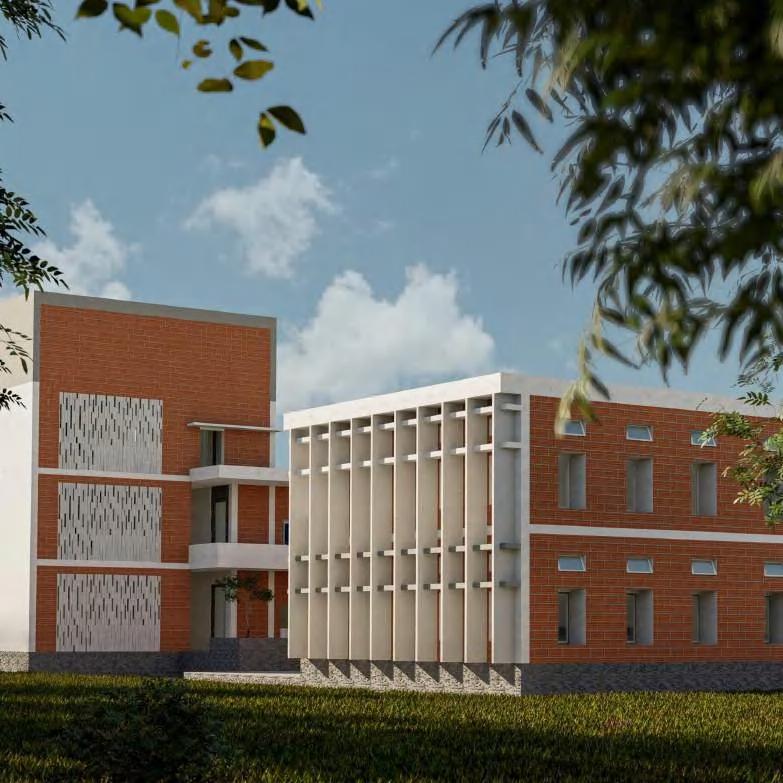
TANGEDCO
Live Project Proposal (Selection to be announced)
Group Work (Ar. Jeyaradha, Ar. Prithiviraj, 4 UG students)
September 2022
Training Centre
The site zoning is done based on the shape of the site and the directions each spaces would face Depending on the usage and type each space is zoned to escape the heat from the sun
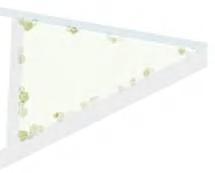
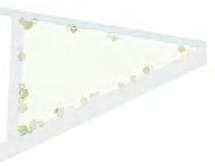

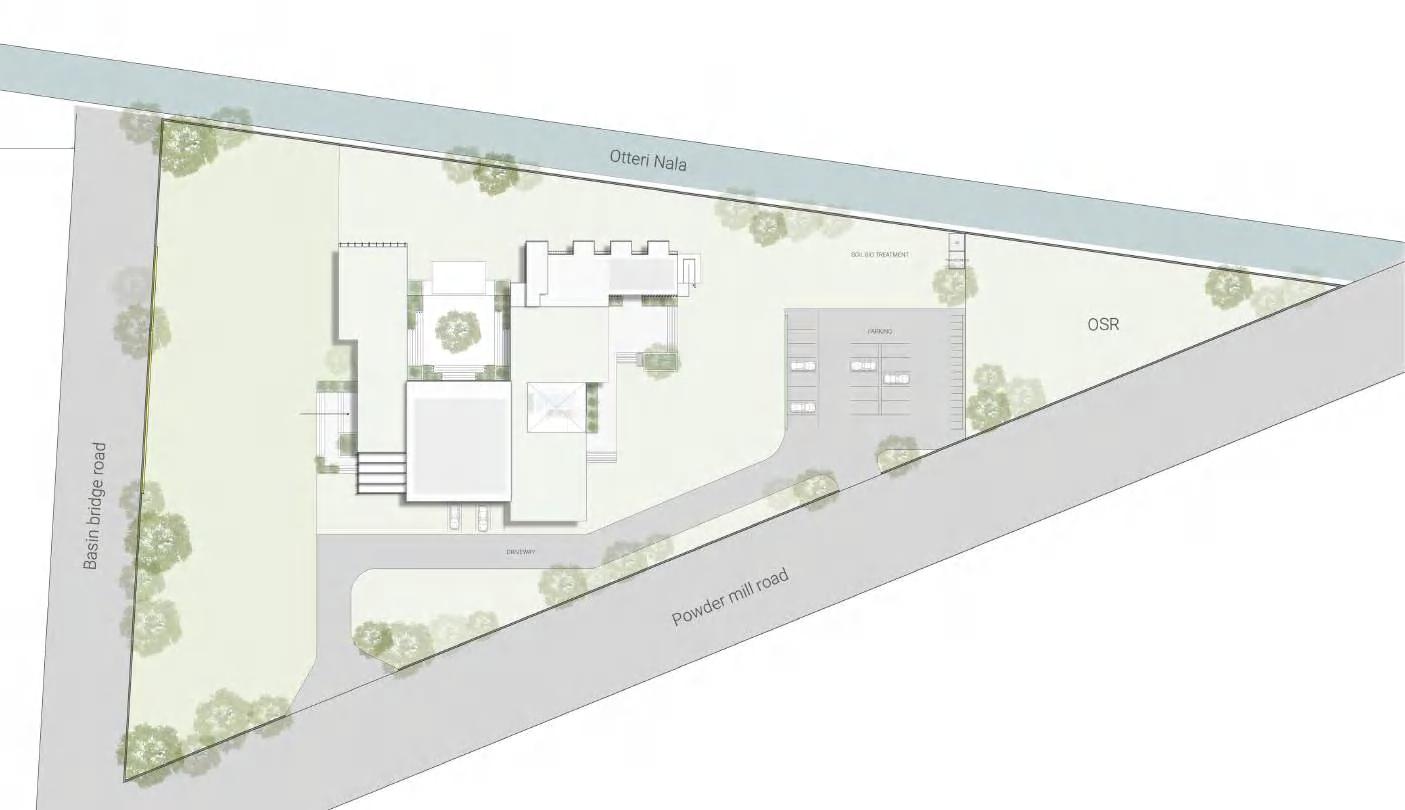
SITE PLAN OSR Service Structure
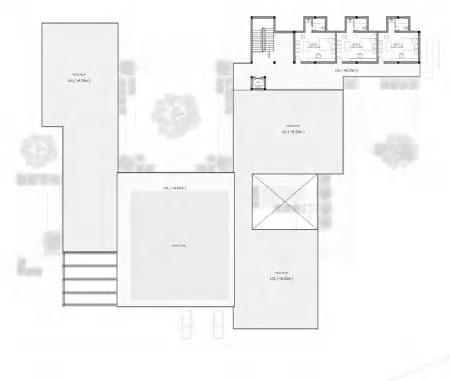
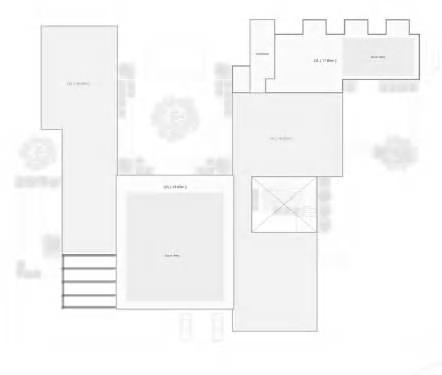
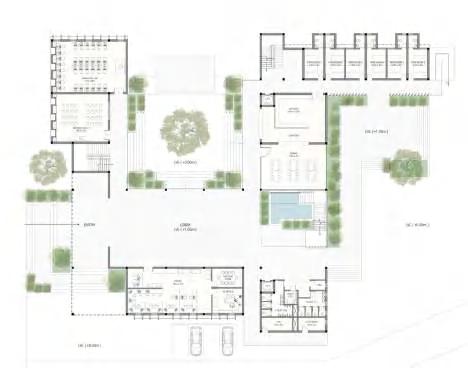
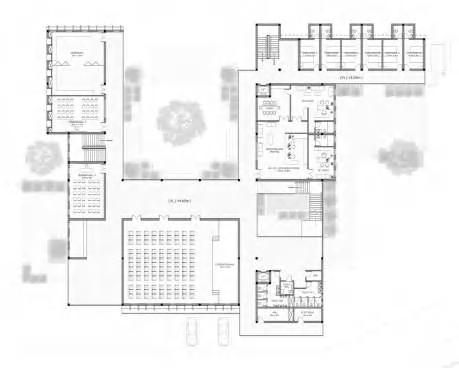
Ground Floor Plan First Floor Plan Third Floor Plan Roof Plan
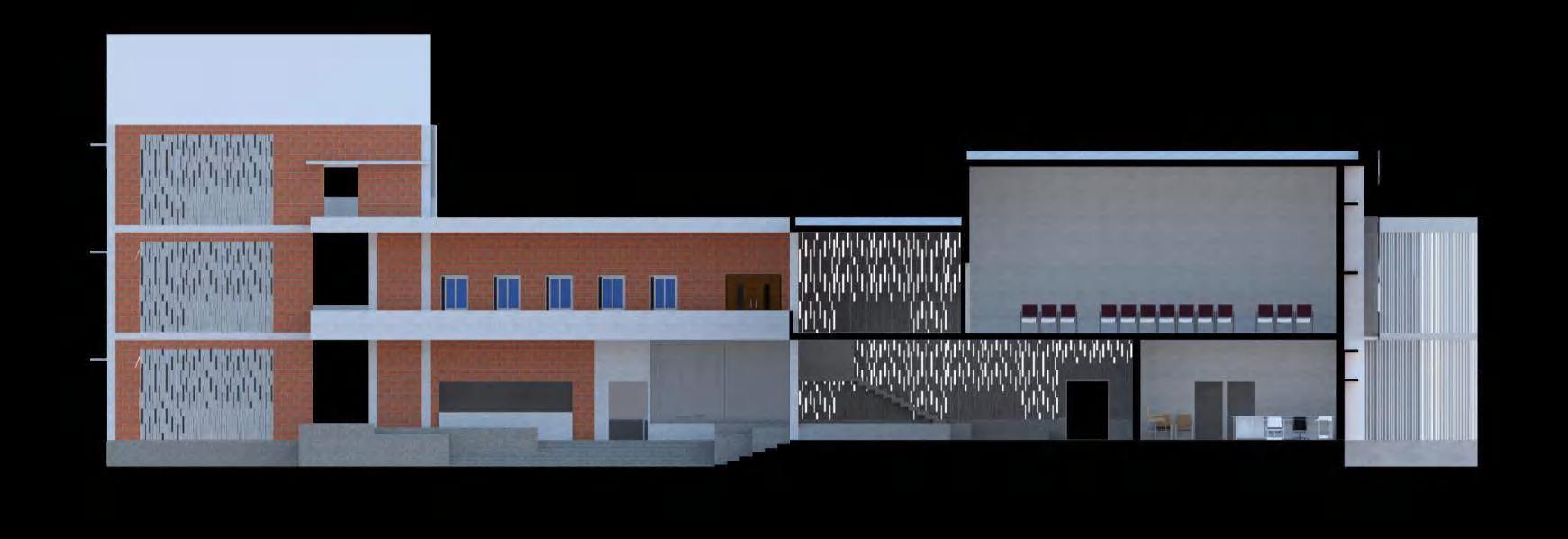

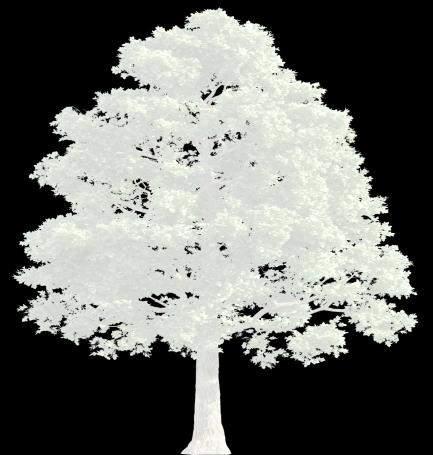
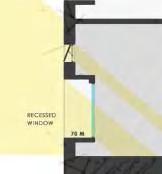
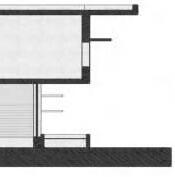

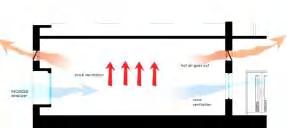


Section B Section A
Double Wall Fins and Jali
Clerestory Recessed Window Staggering Overhangs
Courtyard Effect
B A
Cross Ventilation
1 ABSTRACTION OF KOYAMBEDU
2 TAMIL CULTURE AND COMMUNITY
3 THE SILVER NIGHT
4 LIGHTING DESIGN
5 PROJECT THADAM
6 ENVIRONMENTAL BEHAVIOUR
7 CRITICAL DESIGN STUDIO MODELS
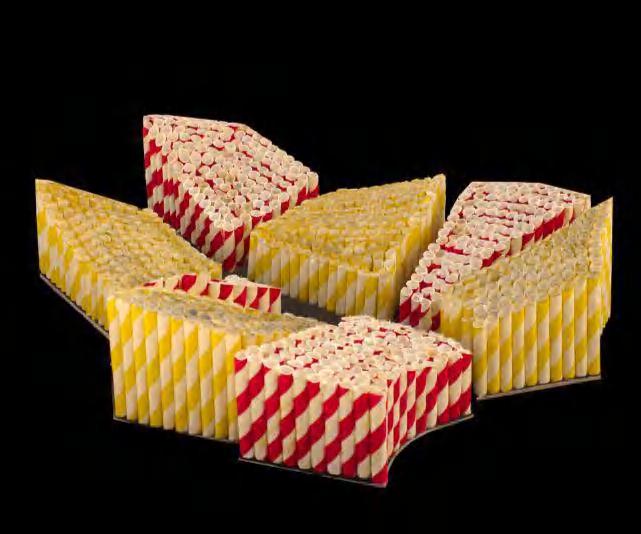
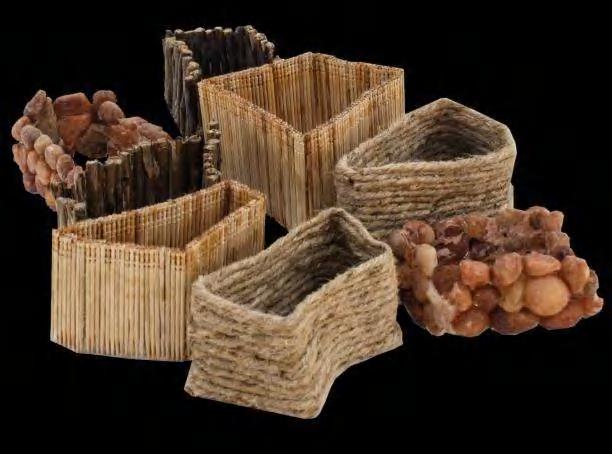
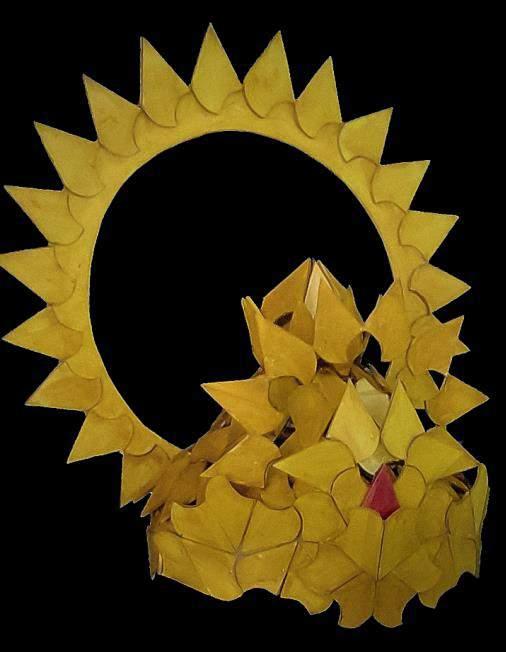
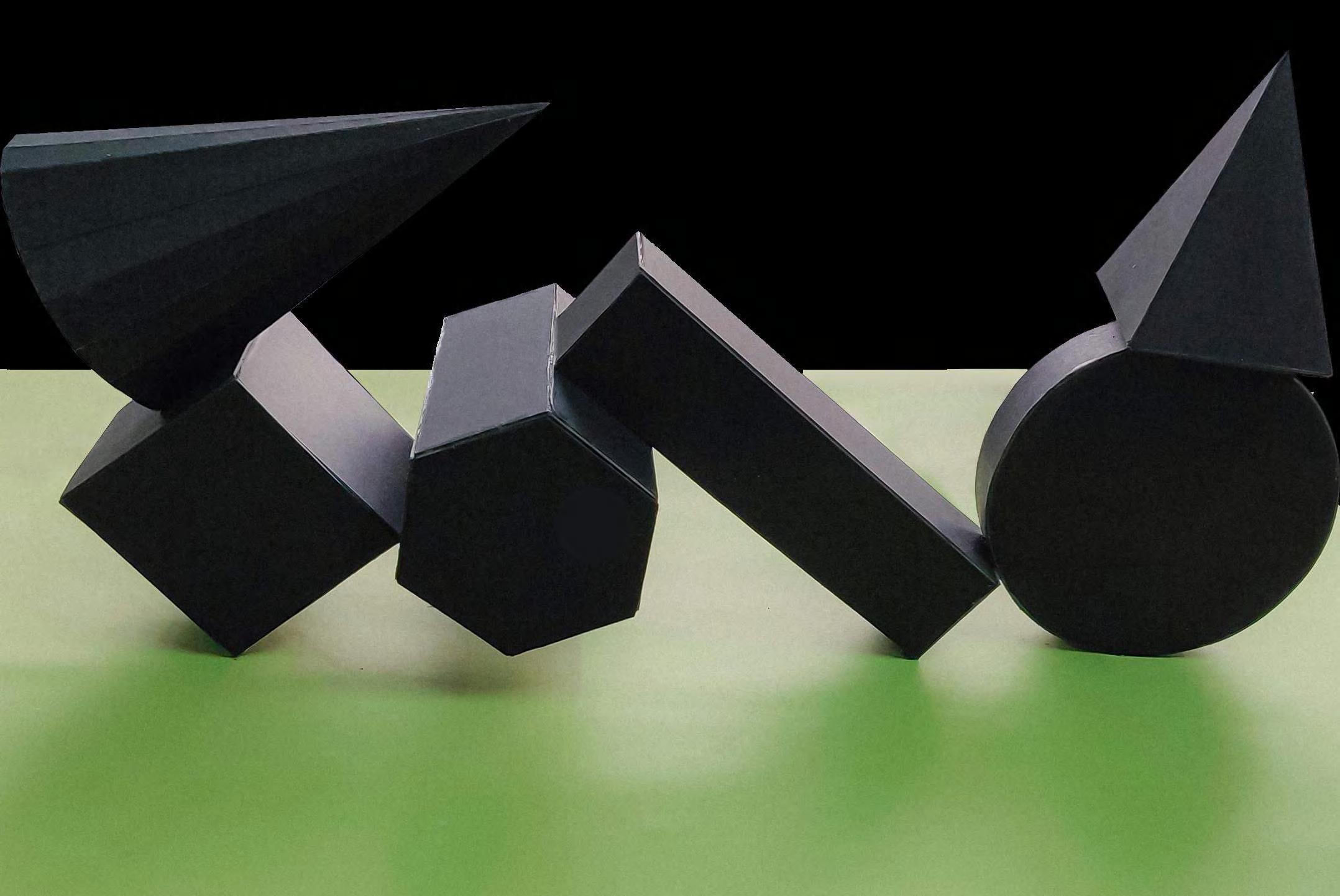
Assorted
MODELS
1 Foundational Design Studio Compositionusing6differentvolumetricshapes. 1.Productderivedfromfractalsofashape 2.Dotstolines 3.Linestotextures 1 2 3
PHYSICAL
Semester
Koyambedu is one of the major hubs of services in Chennai City with large Bus terminal, Wholesale market complex and many more diverse activities It houses a large government residential complex, and one of the biggest sewage treatment plants The area is active owing to the movement and intervention of people throughout the day. Activities in market and bus terminal are substantial and diverse with rich sensorial exposure due to varied user group performing various activities at different intervals of time in a day
AREA STUDY
Koyambedu Abstraction Critical Design Studio 7th Semester, 2022
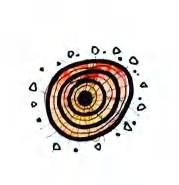
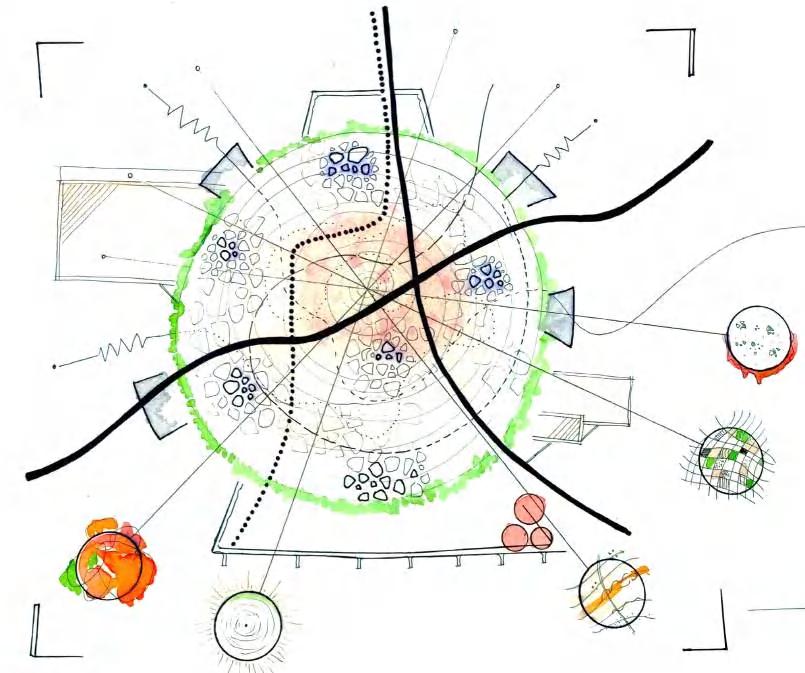
ABSTRACTION OF KOYAMBEDU
Tamil culture is believed to be one of the first, finite and advanced civilizations in the world. The cultural aspects evolved through the ages mainly during the Sangam era, the Bhakti movement period and the present modern day after the Industrial revolution Each transition has changed the elements of culture that function This paper discusses the primary connotations of Tamil culture and the change in abstraction While decoding the customs, many practices seem to be of ecological, cultural, environmental and physiological significance The drift in the customary practice and the modern application of these are widely discussed
The understanding, extraction and the application of contextual value becomes an important and integral direction to all customary practices in Tamil culture. The changes in social construct changes the behavior and perception of these tradition making them superstations
Many layers of understanding unlink the true intension or the evolution of customs through practices. The modernity skipped an evolutionary phase, resulting in a quick jump that formed a representative culture without the intentional essence to the practices The paper also conjugates the revival ability of some practices adhering to the present modernity. The objective nature of the paper questions the implications of the raw ‘Tamil culture in the modern day
Scantofindthefullpaper
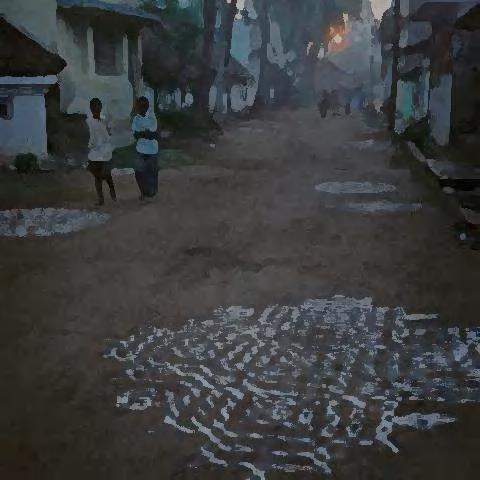
ABSTRACT
Critical Writing Paper
Group-2

Critical Writing Studio
7th Semester, 2022
TAMIL CULTURE AND COMMUNITY
The colourful extravaganza was lifted to cherish the 25 years of NIFT Chennai The vertical acrylic panels symbolises the hurdles and obstacles the institution faced and the steel mesh portraying the thrust and throw over the difficulties
The installation was done on site in entrance of the college three days prior to the cultural event of NIFT Chennai, Spectrum It was a walk through installation done to human scale to experience the journey of the institution
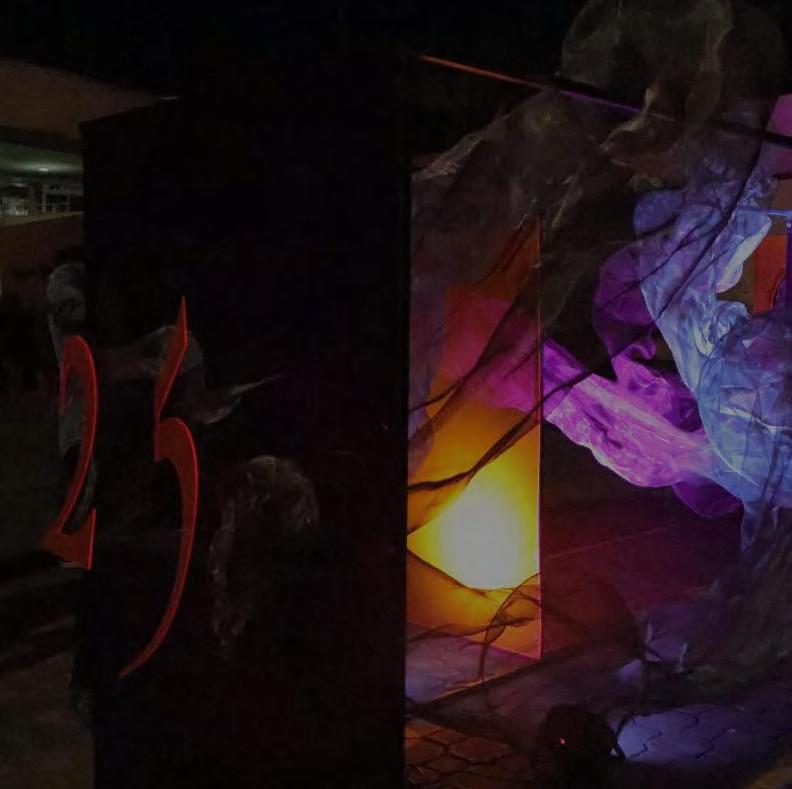
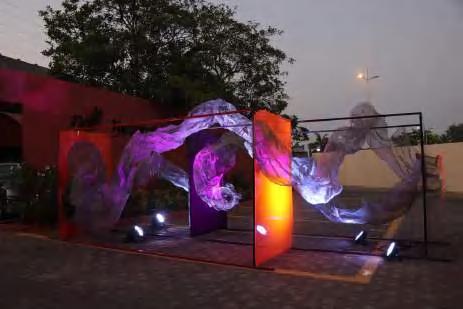
INSTALLATION
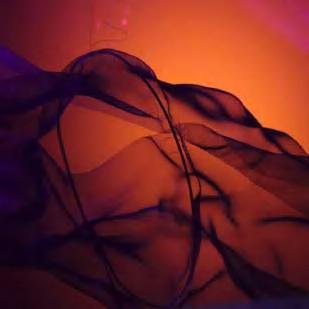
NFT Chennai SILVER JUBILEE
Live Project Group Work
February 2020
THE SILVER NIGHT
The café Space here is acted as an intermediate space for the users, as this is a main canteen area for the auditorium users, who should have a transition from dark rooms to lighted space. Hence this space should not be lighted much
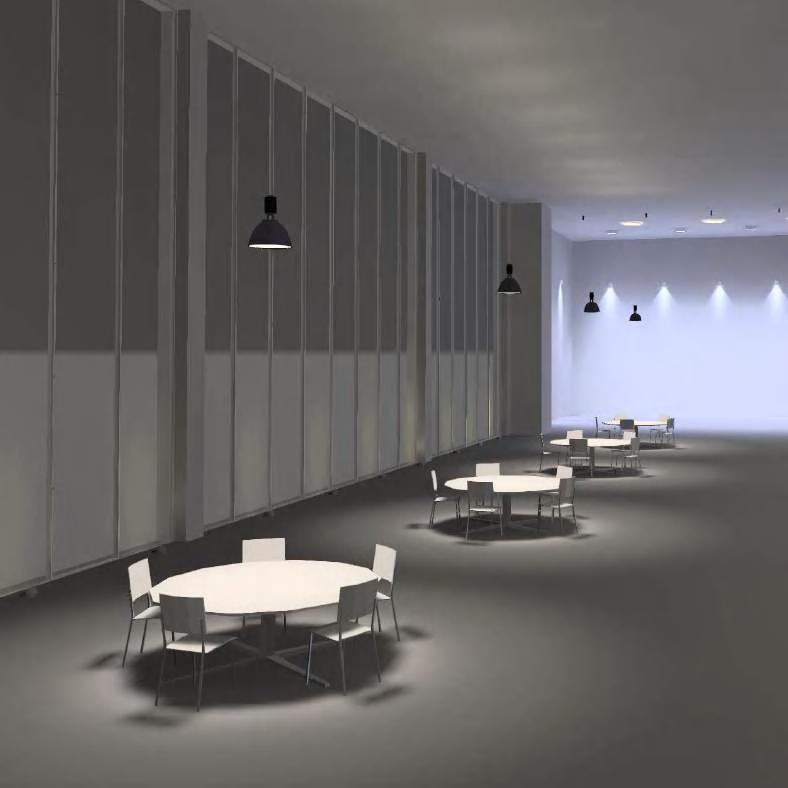
Low color temperatures like 2700K are considered “cool” , and they tend to have a relaxing effect. They are preferred in areas like home bedrooms, hotel rooms and high-end restaurants Warm colors are suitable for commercial and industrial settings, where the cool with relaxing effect could turn to be counterproductive
DIALUX SOFTWARE
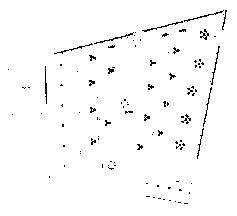
Senior Mall design- Food Court
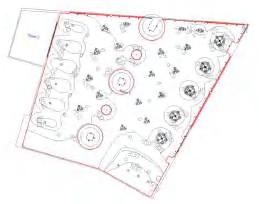
Lighting Design
Semester 4, 2021
LIGHTING DESIGN
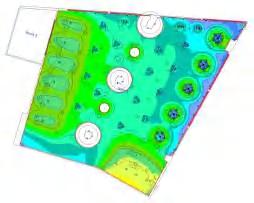
The study on Thandampalayam village in erode district, Tamilnadu unfolded many layers of social, economical and cultural patterns that evolved due to technological and various other interventions This study gave an insight on the dying handloom weaving and people associated with it
The Noyal river next to the village is polluted due to power loom and synthetic dying factories Historical insignificance, objectives of current trend and policies associated with it were questioned to understand the problems in grassroots
Many interventions and proposals were drafted to make the village self reliant and have its own cycle without middleman The proposals is aimed at making the village a globally seen and ideal Tourism and connectively to digital platforms were enabled to make the intentions happen This contradiction of global viable and self reliance were explored and established.
Scantofindthecompletework
THANDAMPALAYAM
Weaving Village
Group-2
Semester 4, 2021
Rural Habitat Design Studio
PROJECT THADAM

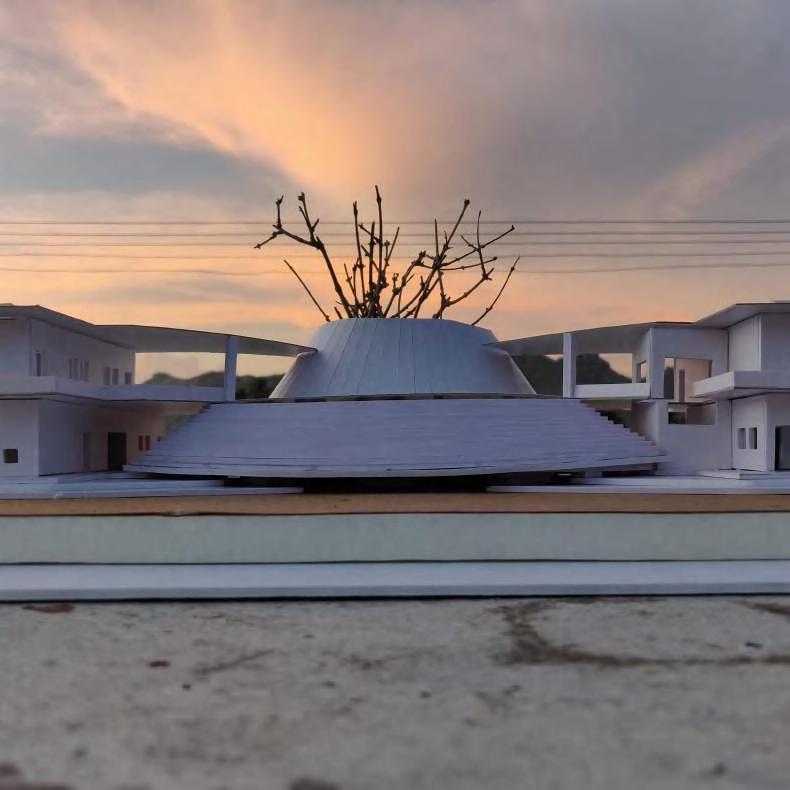
The pattern of humans were observed through a built form A walkway with various intended activates were setup to evoke a behavioural pattern that implies with religion, privacy, nature and territoriality. The people who took the passage were asked set of questions to understand their thoughts and behavioural change through interviews and forms The analysis were then made to understand how a space can make humans change and react
INSTALLATION
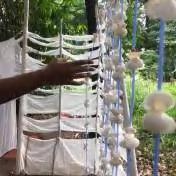
Real Scale Project
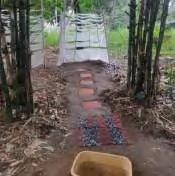
Group- 13
Human Behaviour in Built Environment
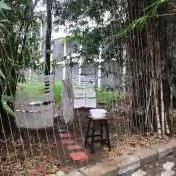
Semester 7, 2022
ENVIRONMENTAL BEHAVIOUR
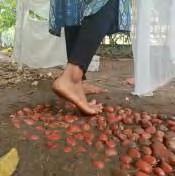
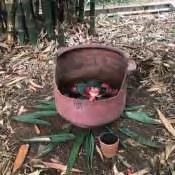
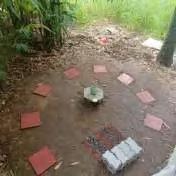
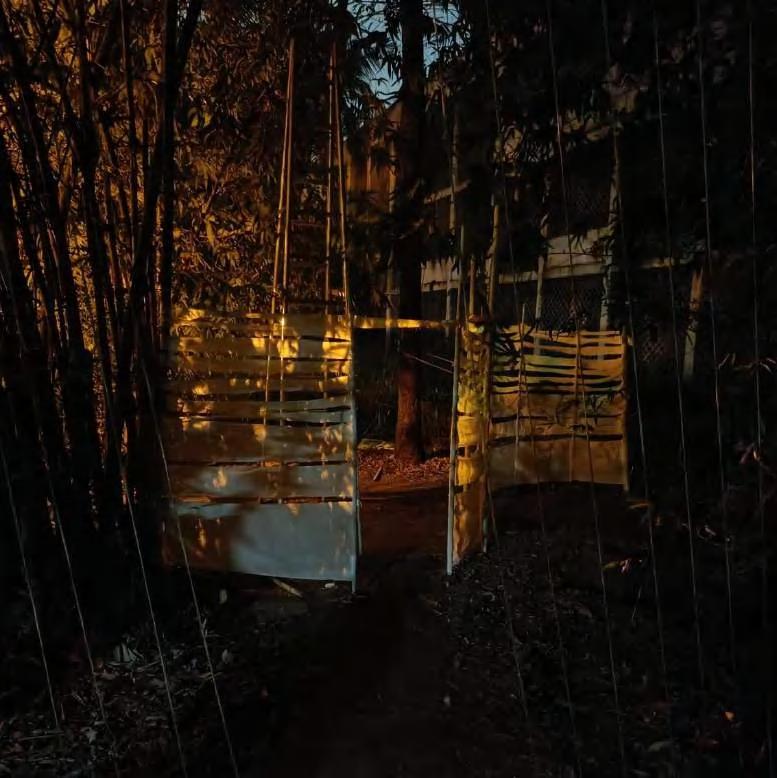
A temple unfolds the realm of architecture that deals with temporality. As a place during occasional festival period, temple absorbs many people inside with pockets of spaces becoming active for an intended temporal activity or an organic derivative for other primary activities and as a building primarily acts as a religious place, a cultural space during performances, a refugee area in the times of natural crises and much more each having its own physical and temporal needs
A space can direct, accommodate and enhance different activities changing the dynamics of space due to different and/or independent interventions of/by people at distinct nodes of time.
The study focuses on spaces which has a primary activity that gets altered at the times of need rather than creating a multifunctional space. Students require spaces that act distinctly to cater different needs Out of all educational campuses, performing arts school would have more potential in exploring the temporality in architecture due to its discipline which focuses on collaborative and interactive learning, engagement with self, group and community, physical exploration etc
TEMPORAL ARCHITECTURE
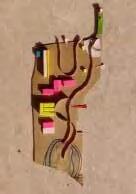
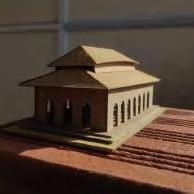
Performing Arts Centre
Semester 7
Critical Design Studio
CRITICAL DESIGN STUDIO MODELS
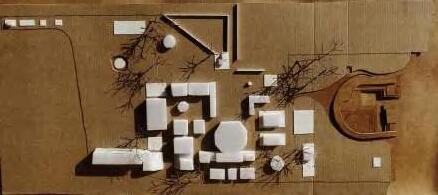
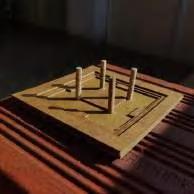
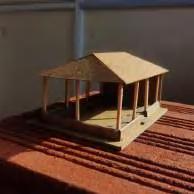
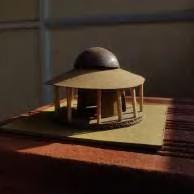
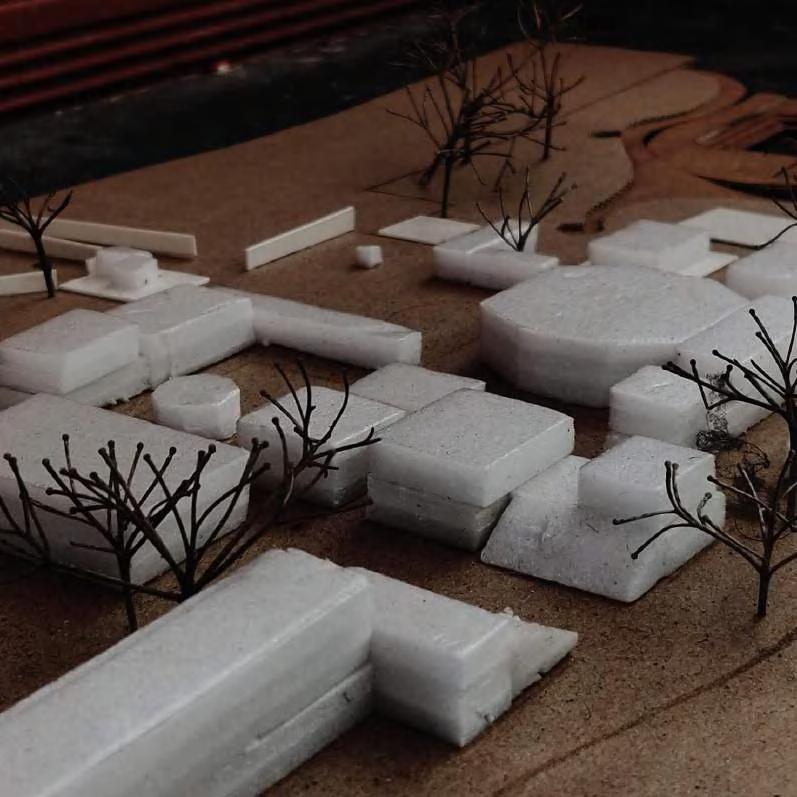
lokesh_mm

9894441456
mmlokesh7@gmail.com
3/55 Malaiyandhalli, Krishnagiri- 635112
















 Protruded element to bring ambient light inside the classroom
Window Detail
Protruded element to bring ambient light inside the classroom
Window Detail


































 Regular Floor 1
Regular Floor 2
Studio Section
3BHK Apartment
2BHK Apartments
Studio Apartment
Regular Floor 1
Regular Floor 2
Studio Section
3BHK Apartment
2BHK Apartments
Studio Apartment






 Section BB
Section AA
Mezzanine 1 Mezzanine 2
Section BB
Section AA
Mezzanine 1 Mezzanine 2



















































































































