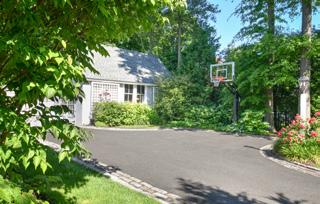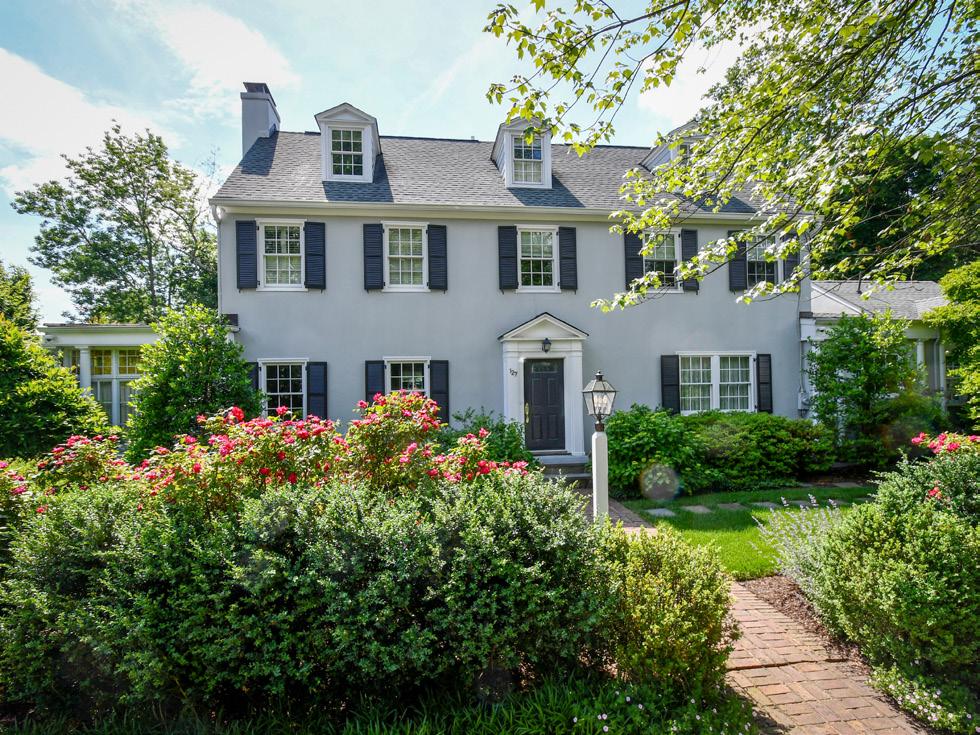
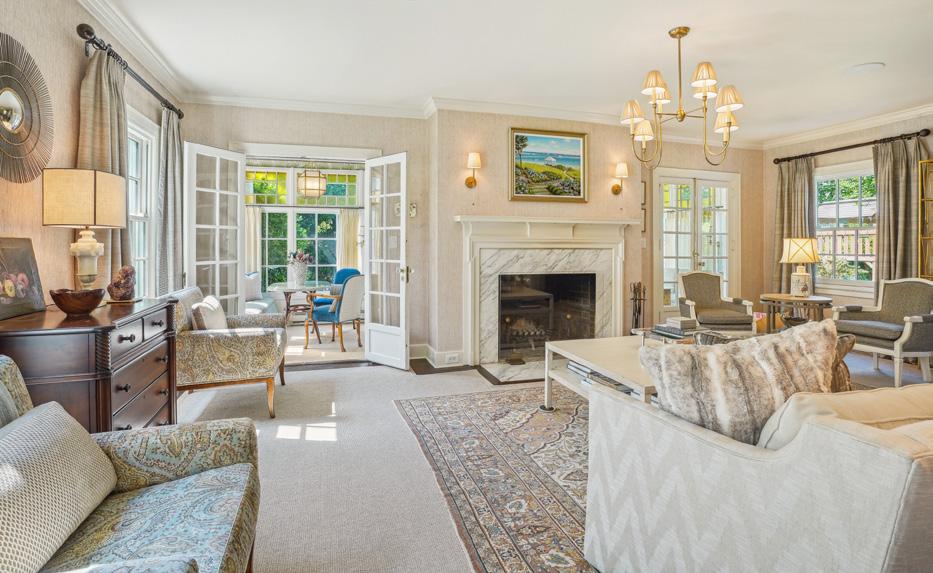
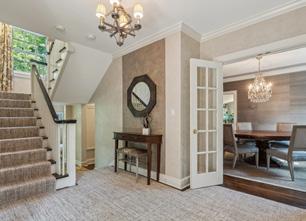
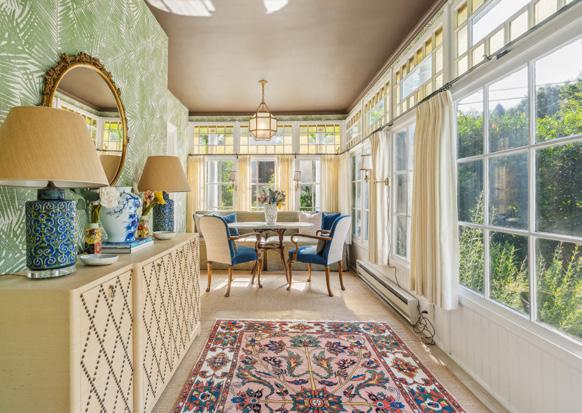
127 Maple Street
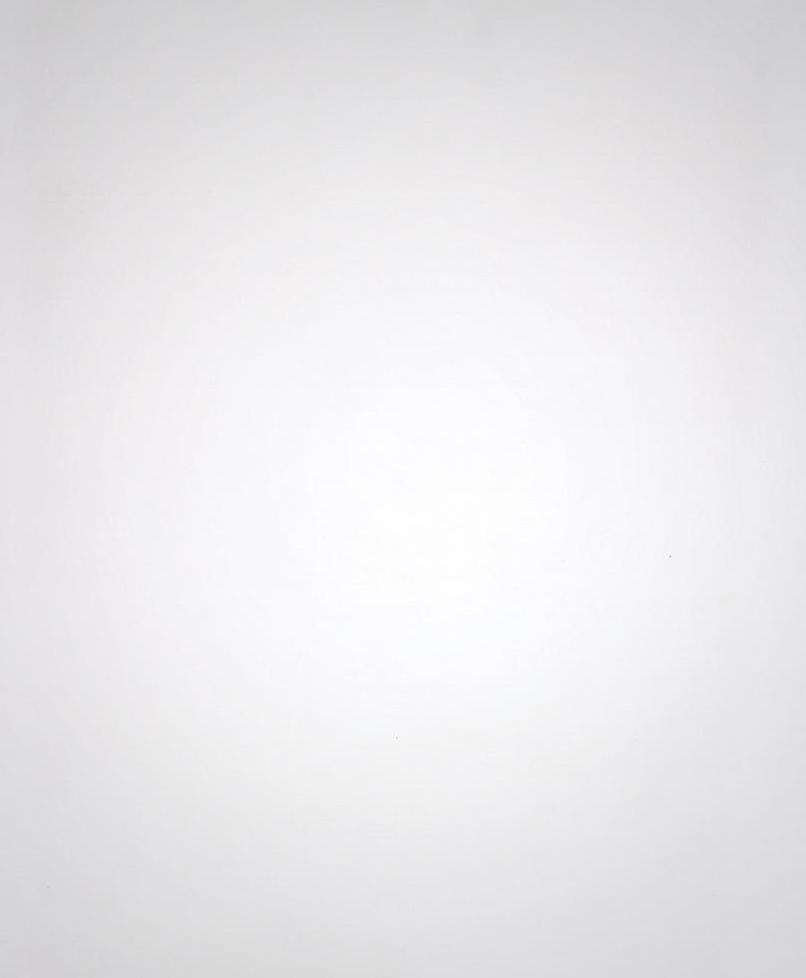
This elegant, beautifully renovated stucco-clad five-bedroom Colonial sits just a few blocks to schools, parks, downtown and NYC trains, and is a Summit home not to be missed!






127 Maple Street

This elegant, beautifully renovated stucco-clad five-bedroom Colonial sits just a few blocks to schools, parks, downtown and NYC trains, and is a Summit home not to be missed!

five-bedroom Colonial sits just a few blocks to schools, parks, downtown and NYC trains, and is a Summit home not to be missed! 127
This elegant, beautifully renovated stucco-clad

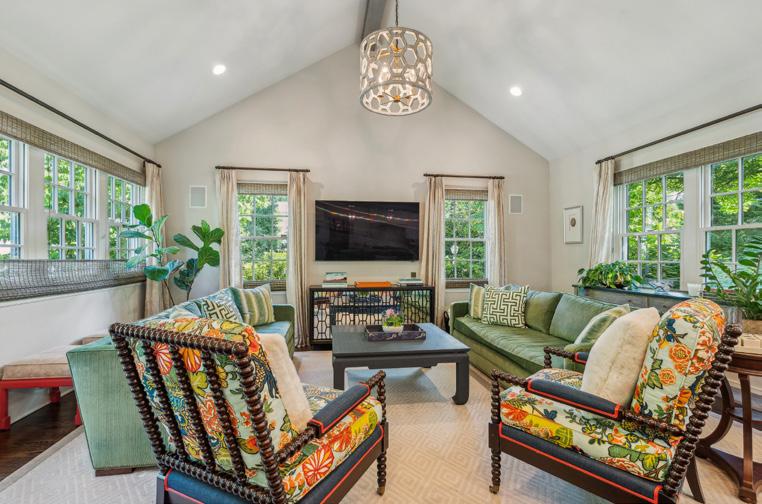
An enviable center hall floor plan and generously sized rooms set the tone. An inviting front-to-back fireside living room features two sets of French doors that open to an idyllic sun room with three walls of transomed windows that take in verdant property views. French doors open to a formal dining room enhanced with a custom designed marbletopped wet bar with burled wood and inset lighting. An undermount wine fridge creates easy entertaining. Inlaid ceiling borders add cachet to the room.
At the heart of the home is an open concept eat-in kitchen and great room, perfect for comfortable leisure living. White cabinetry and Cararra marble countertops and backsplash line the kitchen, with a center seated island and bar sink topped with leather finished granite. Top-of-the-line appliances include a Viking six-burner cooktop with griddle and two ovens, a cabinet-front Sub-Zero refrigerator, and more. The breakfast area features a built-in corner bench, while the great room makes a statement, presented with a gracious archway and dramatic cathedral ceiling. A nearby mud room is well-equipped with built-in storage cubbies, a pantry closet, and a half bath. It accesses the circular drive, parking court and the two-car detached garage. A separate barn with loft affords historic charm to the home and adds versatility.
The storybook rear property boasts two brick or bluestone trellised patios that span the home as they overlook idyllic lawns and play areas surrounded by attractive fencing and diverse plantings, all of which make summer entertaining an art form.
The second floor hosts three bedrooms, each one with views on two sides and customfitted closets. A full hall bath with frameless shower and double sink vanity serves two of them. The primary bedroom suite features an elegant marble-clad primary bath with frameless shower and double sink vanity as well as a custom-fitted walk-in closet. A laundry center with sink and cabinetry on this level adds convenience.
A showcase window illuminates the landing to the third floor that houses two sun-filled bedrooms, one with a custom-fitted walk-in closet. There are additional storage closets and a delightful hall bath with clawfoot tub that complete this level.
The lower level recreation room is finished with barnwood-style flooring, a wall of California Closet custom built-ins and window seats. A 600+ bottle temperature-controlled wine cellar with reclaimed wood walls is a rare find for the wine aficionado. There is a full bath with shower and linen closet and ample storage rooms located nearby.
Location. Luxury. Lifestyle. 127 Maple Street offers the best of all Summit has to offer!
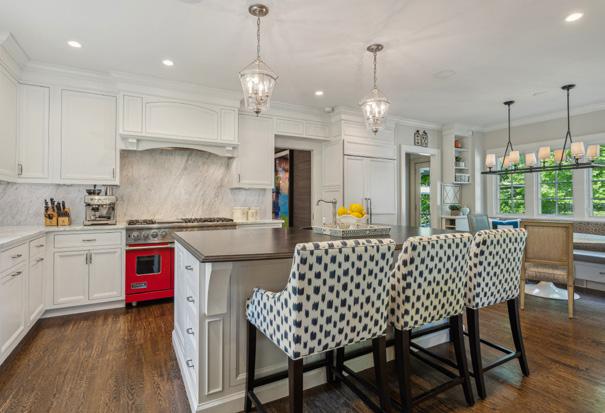

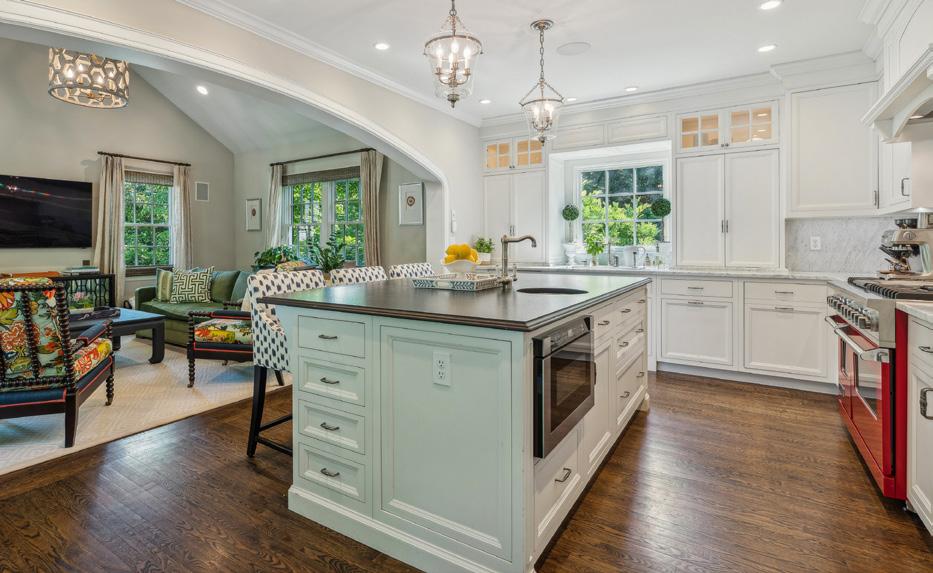
Kitchen & Breakfast Area
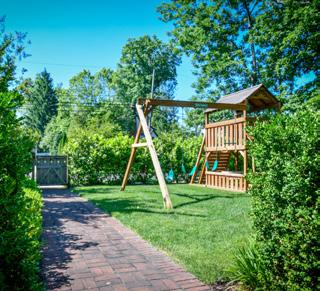
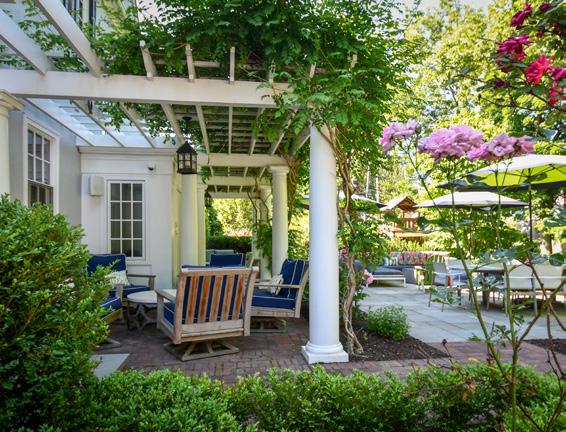
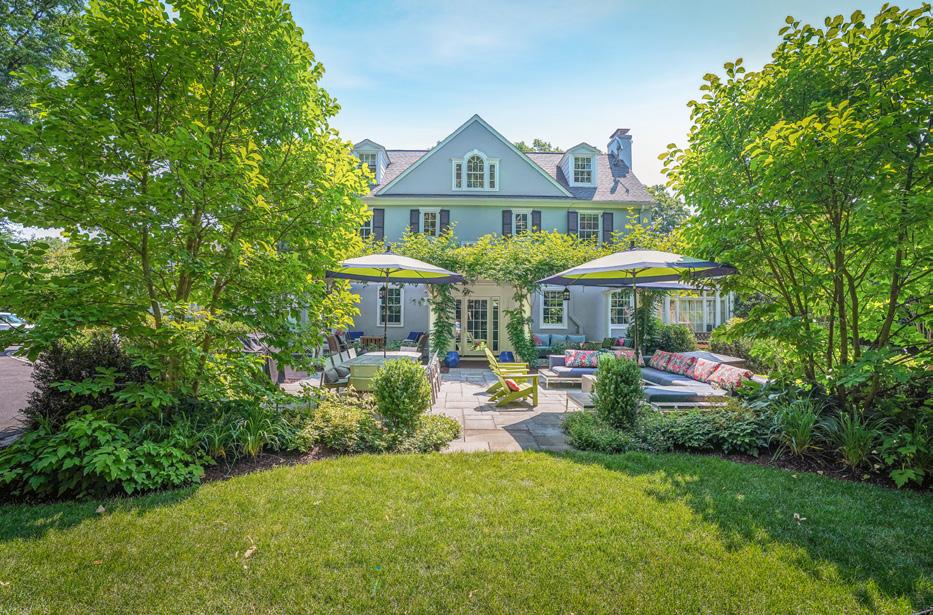







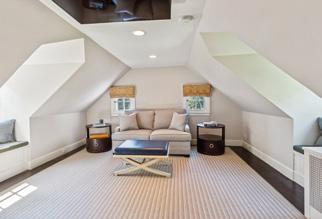

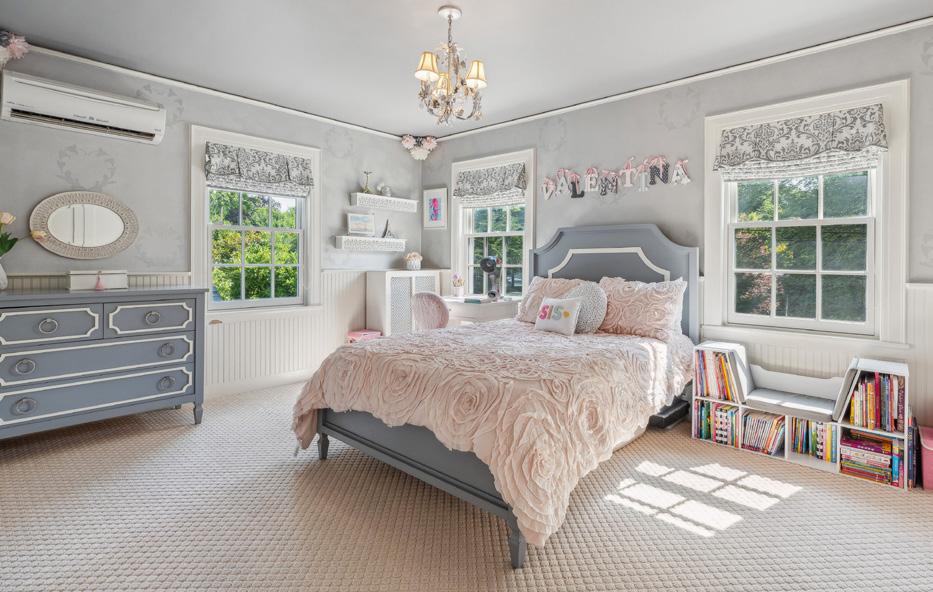
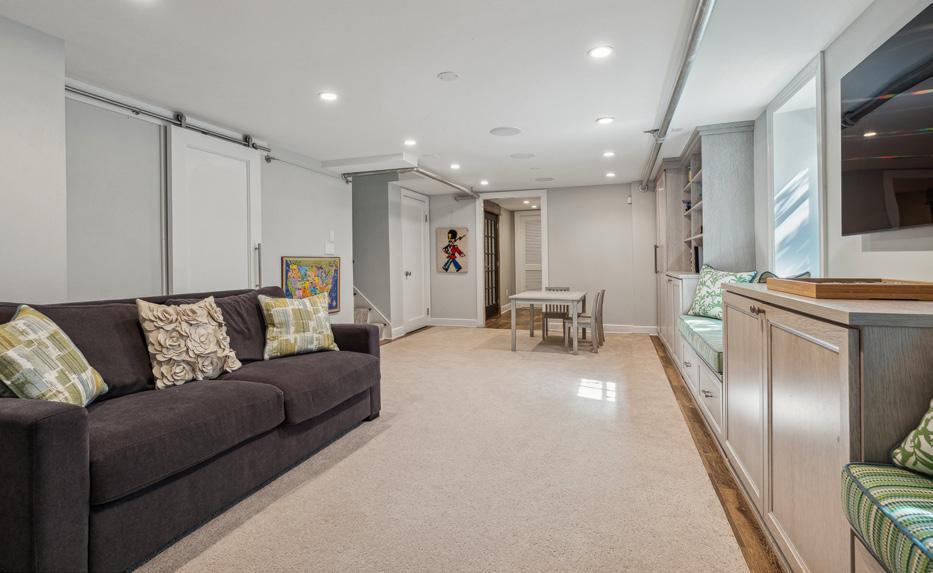

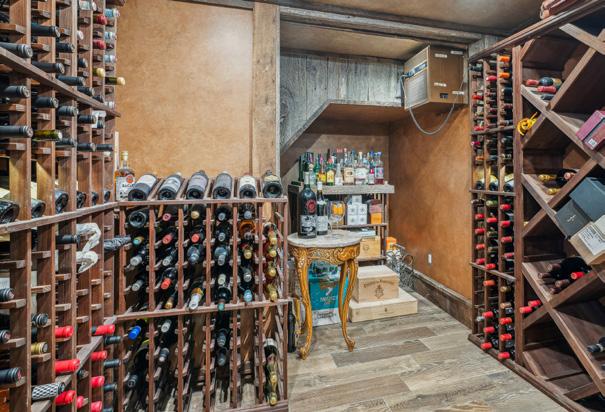
TO SCALE - This floor plan is provided for illustration purposes only. dimensions are approximate and should be independently measured for accuracy

Subject to error, omission, price change or sale without prior notice. All room sizes are estimated.
SECOND FLOOR
DETACHED GARAGE
second floor
MUDROOM
PANTRY
first floor
TO SCALE - This floor plan is provided for illustration purposes only. dimensions are approximate and should be independently measured for accuracy
Subject to error, omission, price change or sale without prior notice. All room sizes are estimated.

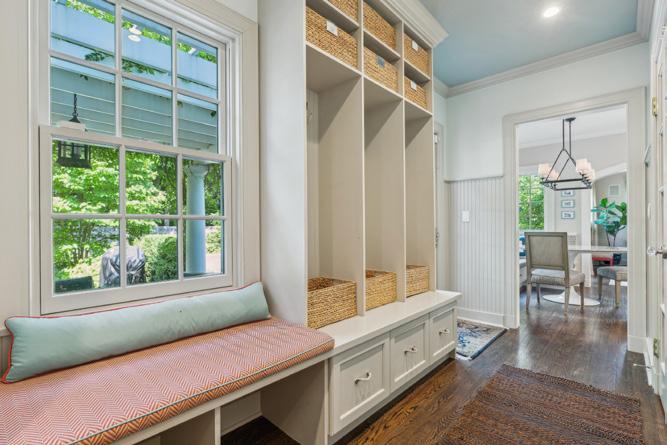
special features
• Beautifully Renovated Colonial in Fantastic Walk to Town and Schools Location
• 5 Bedrooms, 4.1 Renovated Bathrooms
• Complete Reconfiguration of First Floor with Custom Eat in Kitchen Open to Family Room
• Custom Mud Room with Generous Lockers, Custom Pantry and Powder Room
• Renovated Lower Level with Recreation Room, Full Bath and Wine Cellar
• Second Floor Laundry Room Added
• Living Room with Marble Surround Fireplace
• Formal Dining Room with Custom Marble Entertaining Bar
• Elegant Sun Room/Office
• New Windows, Updated Electrical, Newer HVAC, Roof and Hot Water Heater
• .433 Acre Private Level Property with Professional Landscaping, Multiple Patios, Circular Driveway, Heated Walkway, Large Play Area and Basketball Court
• Two Car Garage and Spacious Parking Court
• Full House Generator
• Security System with Cameras, Sound System, Sprinkler System, Reverse Osmosis Water System
• Barn for Storage or Creative Possibilities
• Short Walk to Town, Train, All Schools
• Easy Refined Summit Living!
Property Assessments
Land: $296,800 Building: $303,200
2023 Taxes: $30,250 Lot Size: .433 acres


