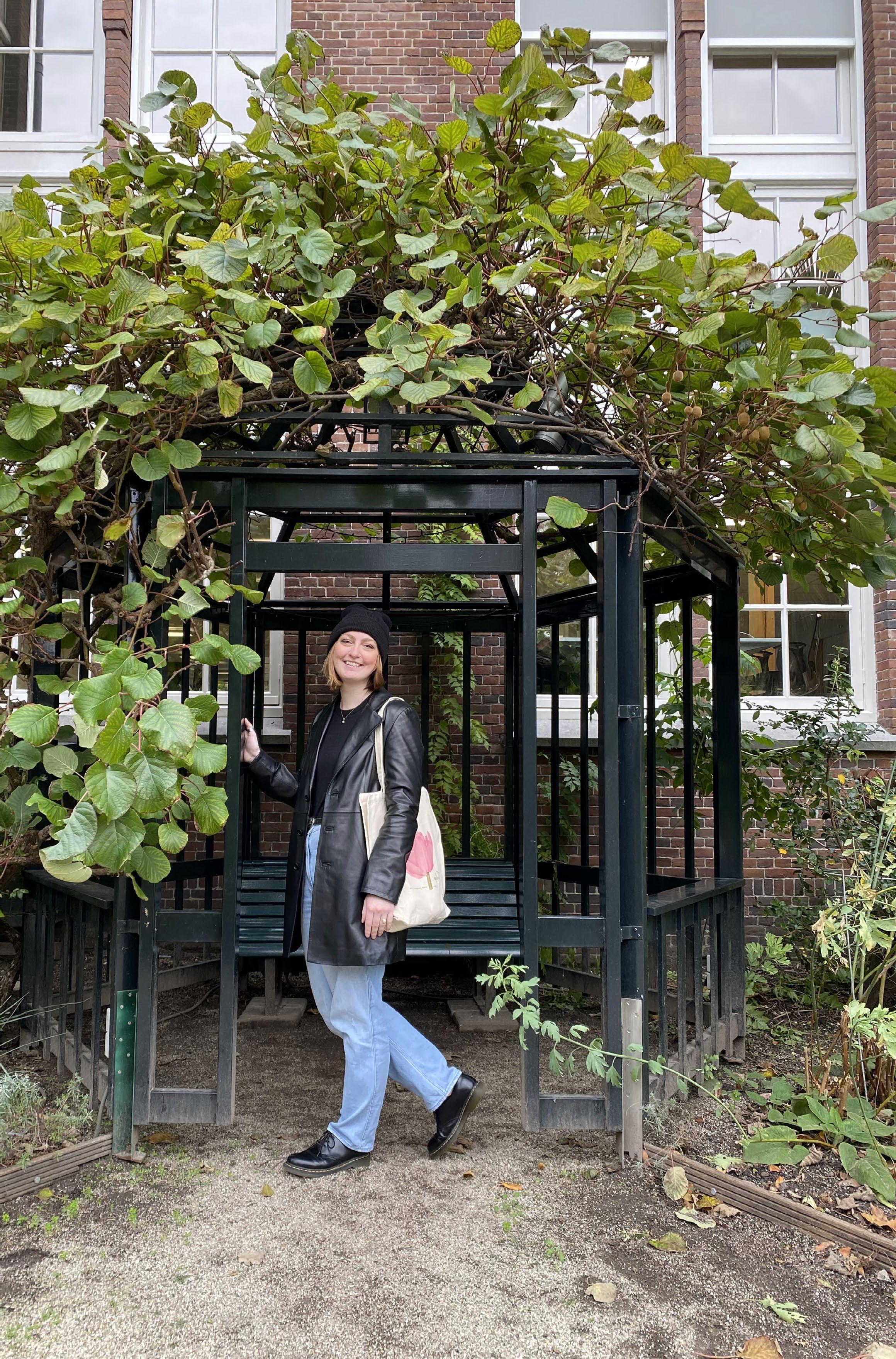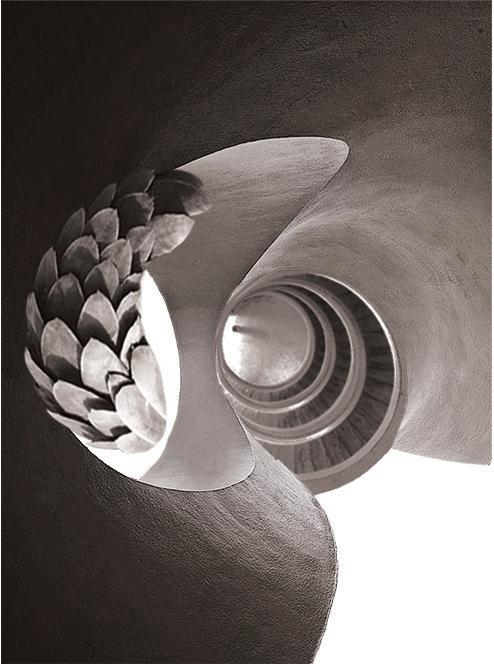 Lois Downing
Selected Works
Lois Downing
Selected Works
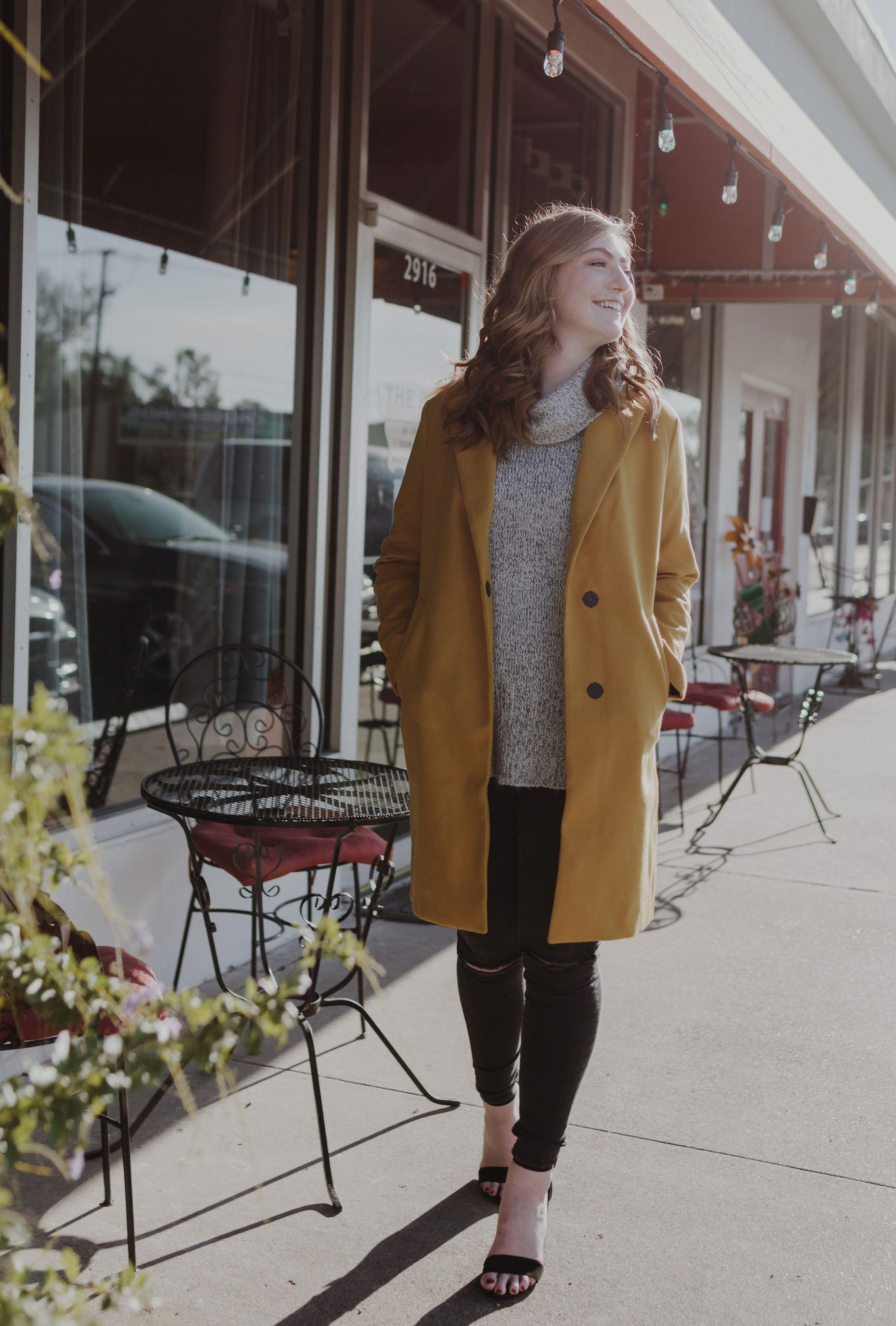
My name is...

 Lois Downing
Selected Works
Lois Downing
Selected Works

My name is...
My main interest lies within the realm of designing for flora and fauna first, with humans being the secondary focus. The amount of species that are classified as endangered or severely threatened is increasing in an overwhelming fashion, mainly due to significant self-made boundaries between humans and non-humans. I believe a solution to this dangerous issue is to blur the distinction between us and the “natural world” through the lens of design. Human beings simply cannot survive if plants and animals cease to exist, as we are all contributors to an ecosystem that relies on biodiversity. I believe we need to surpass sustainable design and start to design for the earth itself.
Location: Riserva Naturale Torbiere Del Sebino, Italy
Year: 2022 - 2023
Type: Senior Capstone
Mentor: Michelle Pannone
This design focuses on how architecture can aid in the creation and preservation of animal habitats at the various stages in their lives, with humans being the second priority. The goal of these pavilions is to try and reverse the damage that has been done through the very same field of architecture for centuries. A comparison between architectural elements and nonhuman habitats is done, so that humans can look at the world through a different lens.
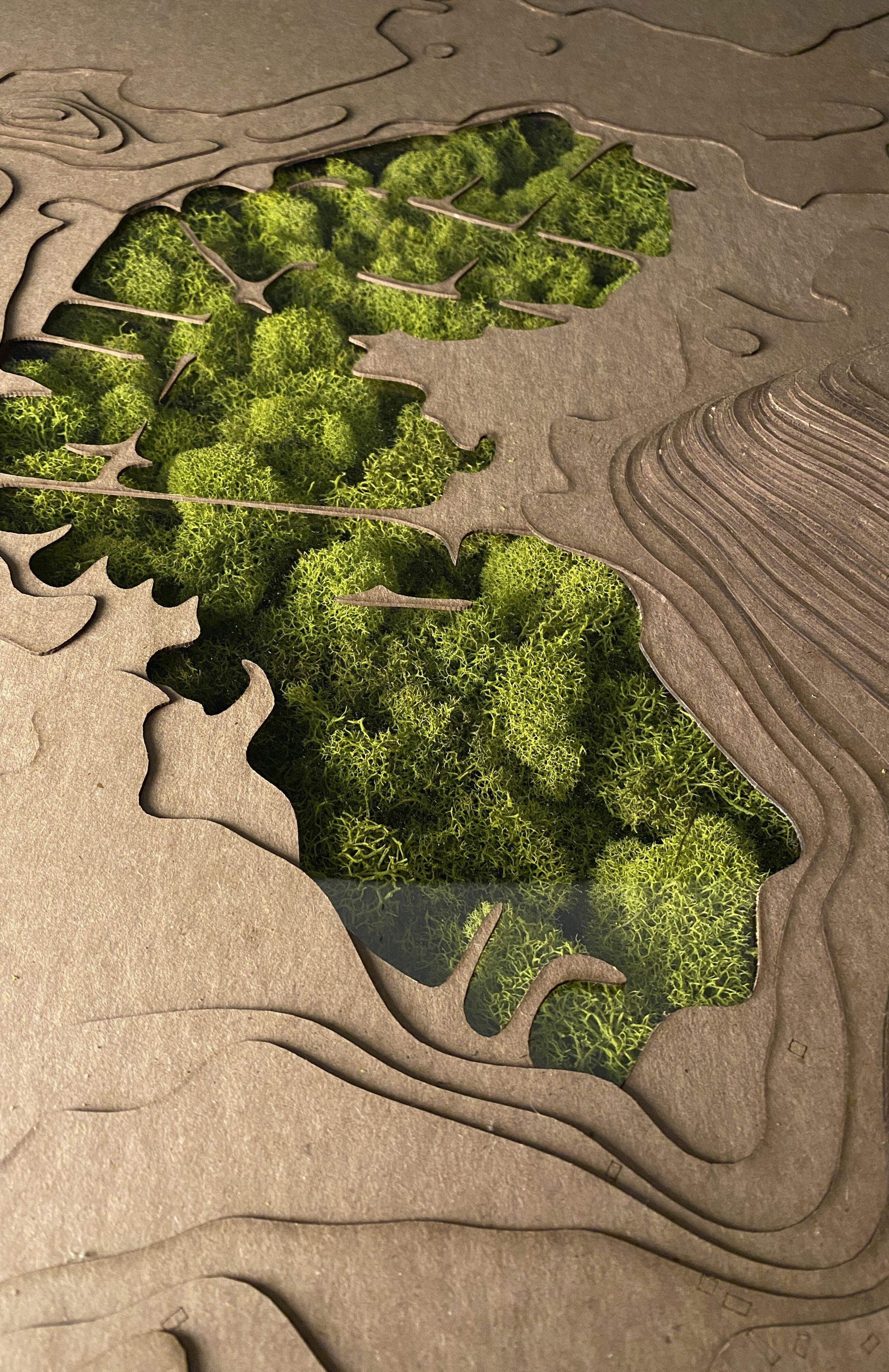
Birdwatching Tower
Bask
Burrow
NORTH Path
CENTRAL Path
SOUTH Path
Path for people with disabilities
Birdwatching Tower
Pavilion Location Points
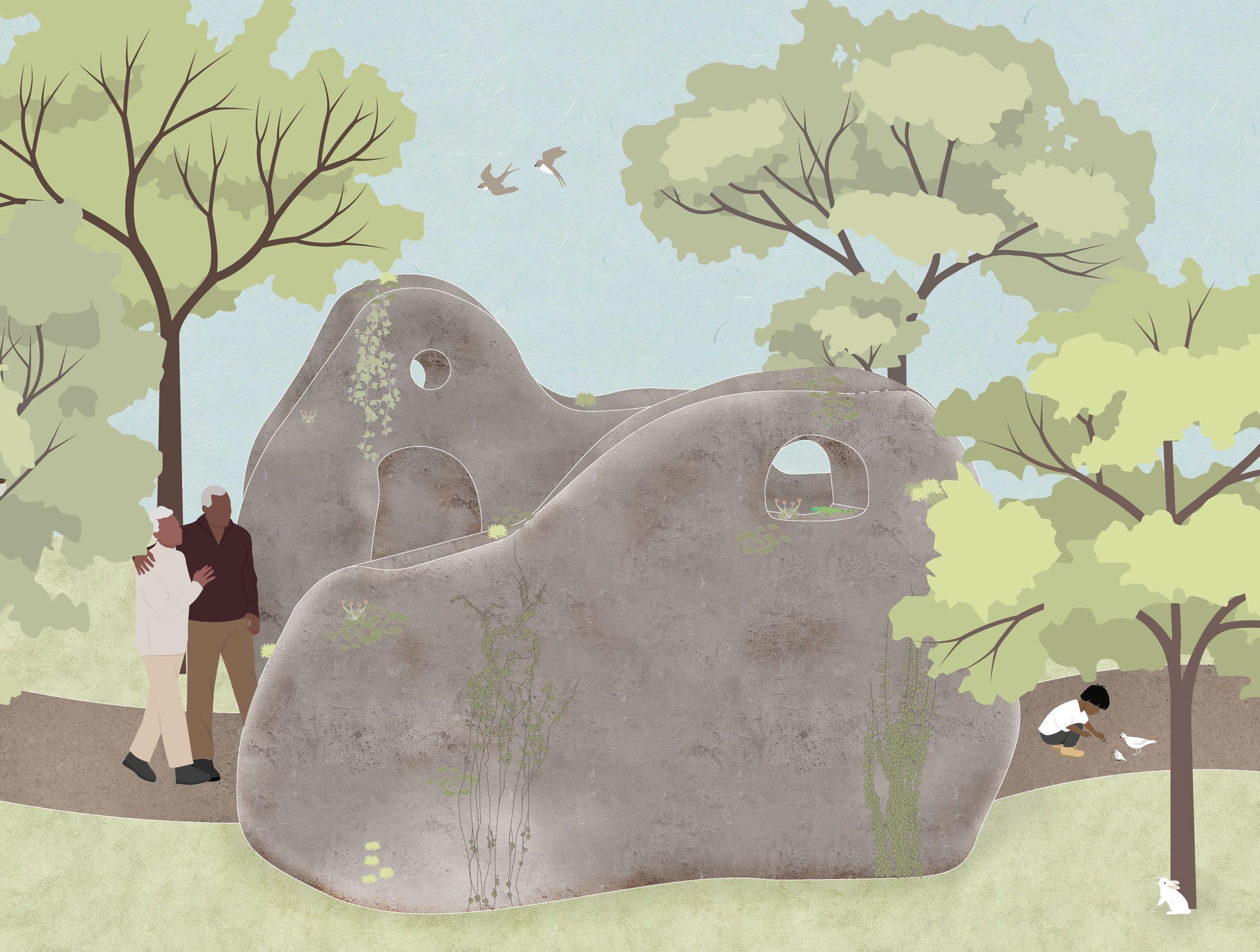
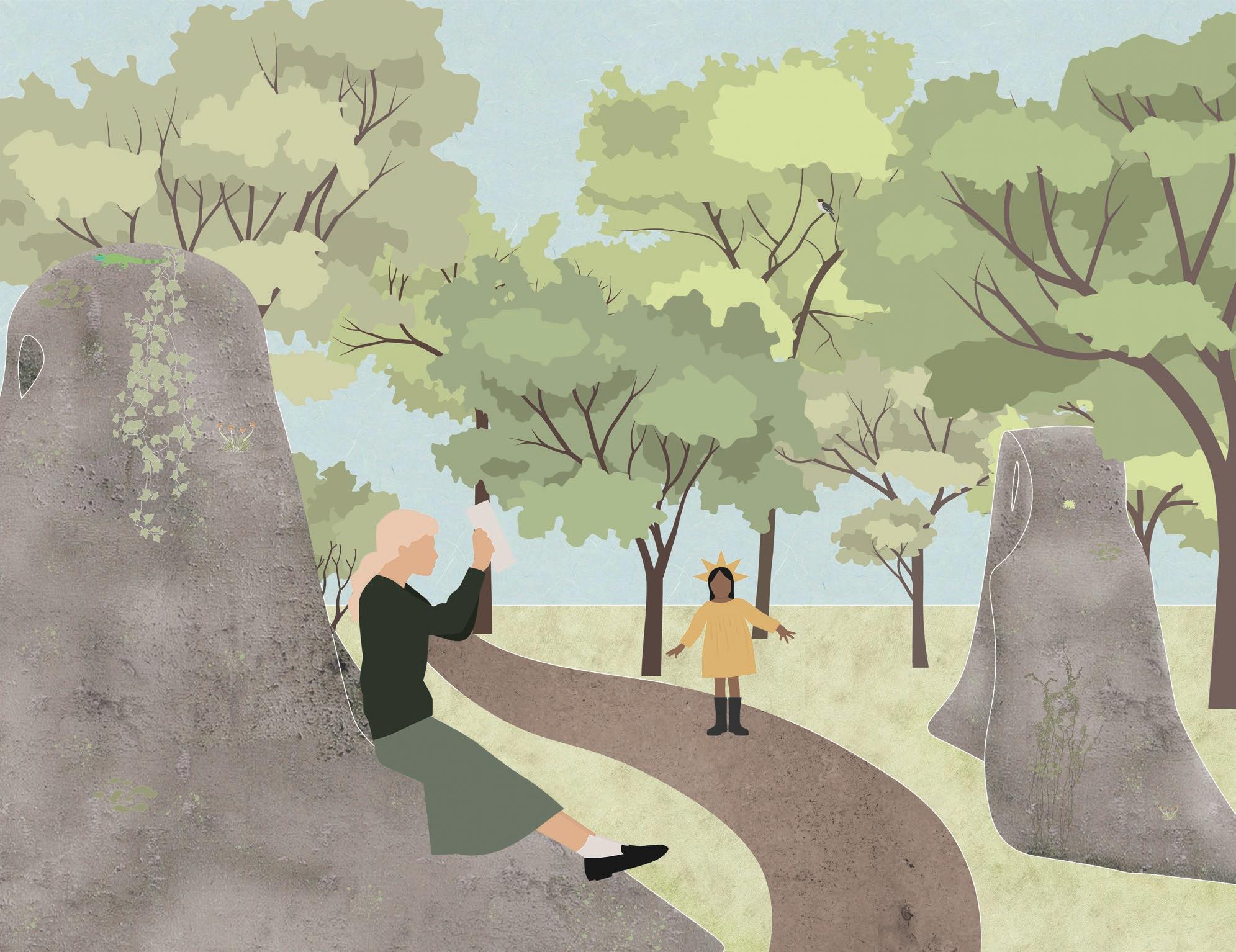
Along the path for people with disabilities, located along the Northern Path, the last pavilion creates the sense of an interior space despite the lack of overhead coverage. The European Green Lizard seeks out this specific condition within embankments and shrubbery as its habitat. The loss of these spaces due to land development is causing a decrease in this species. Over time, the bio-based material used will encourage flora to encompass the structure, providing the right conditions for insects to inhabit which are essential to the lizard’s diet.
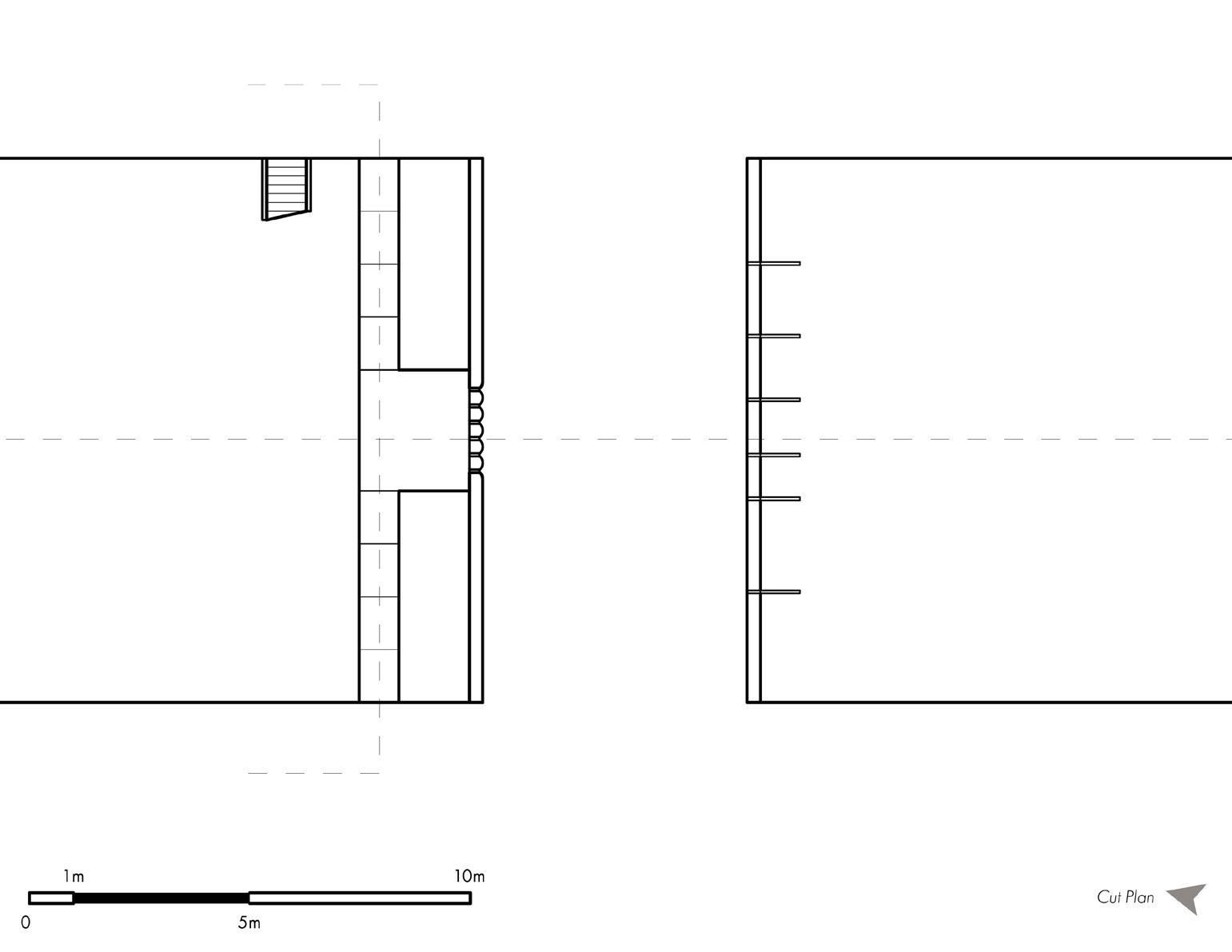
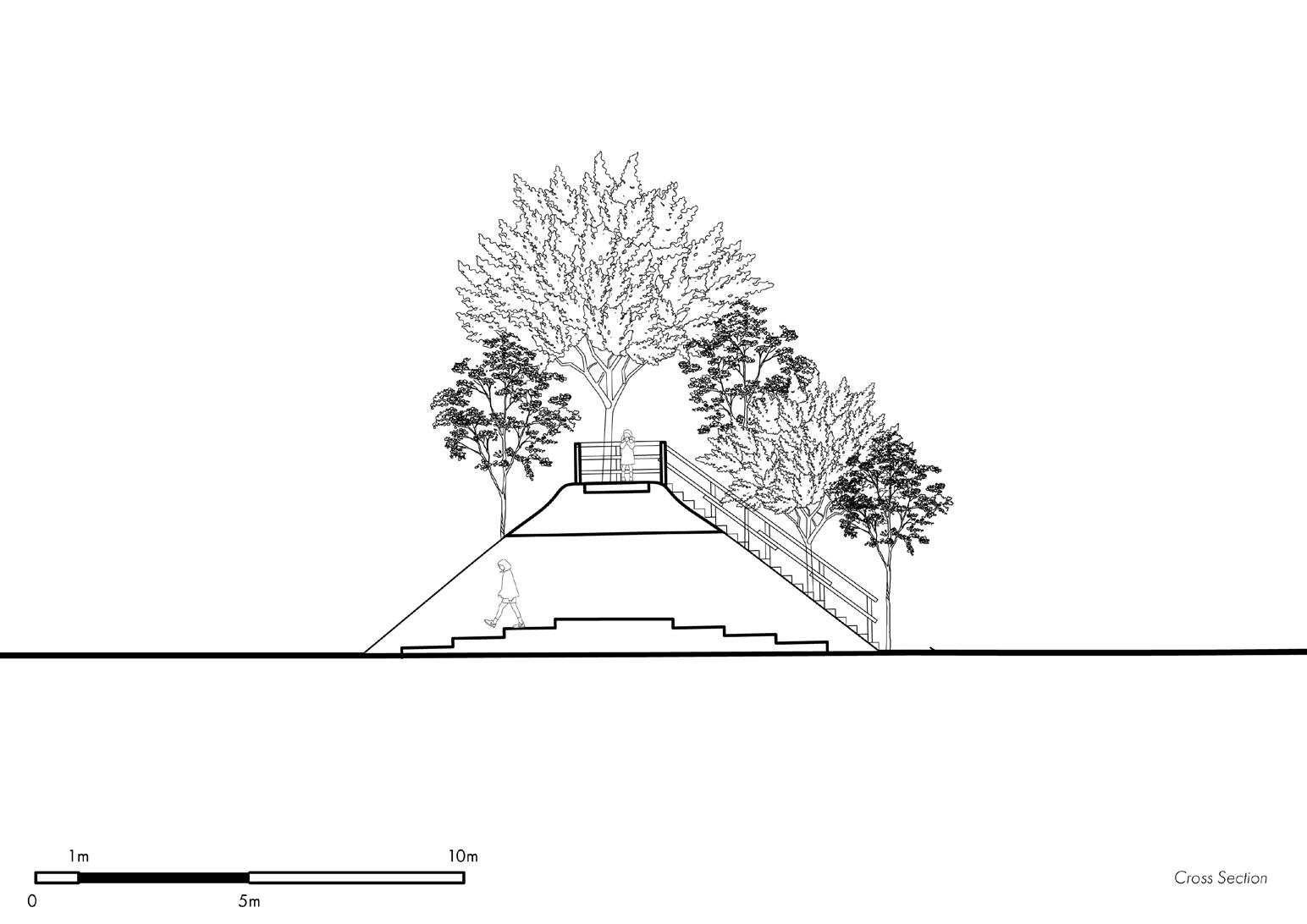
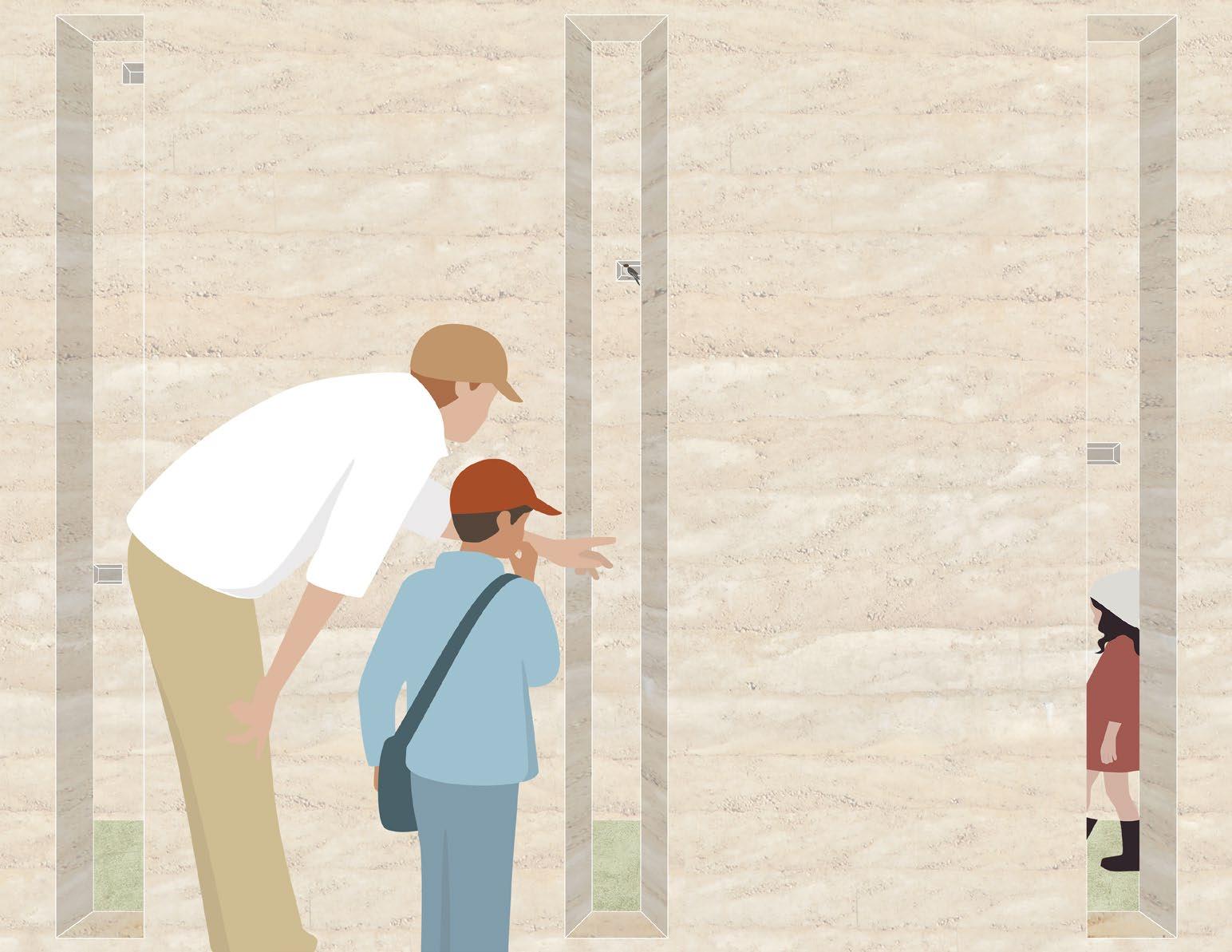
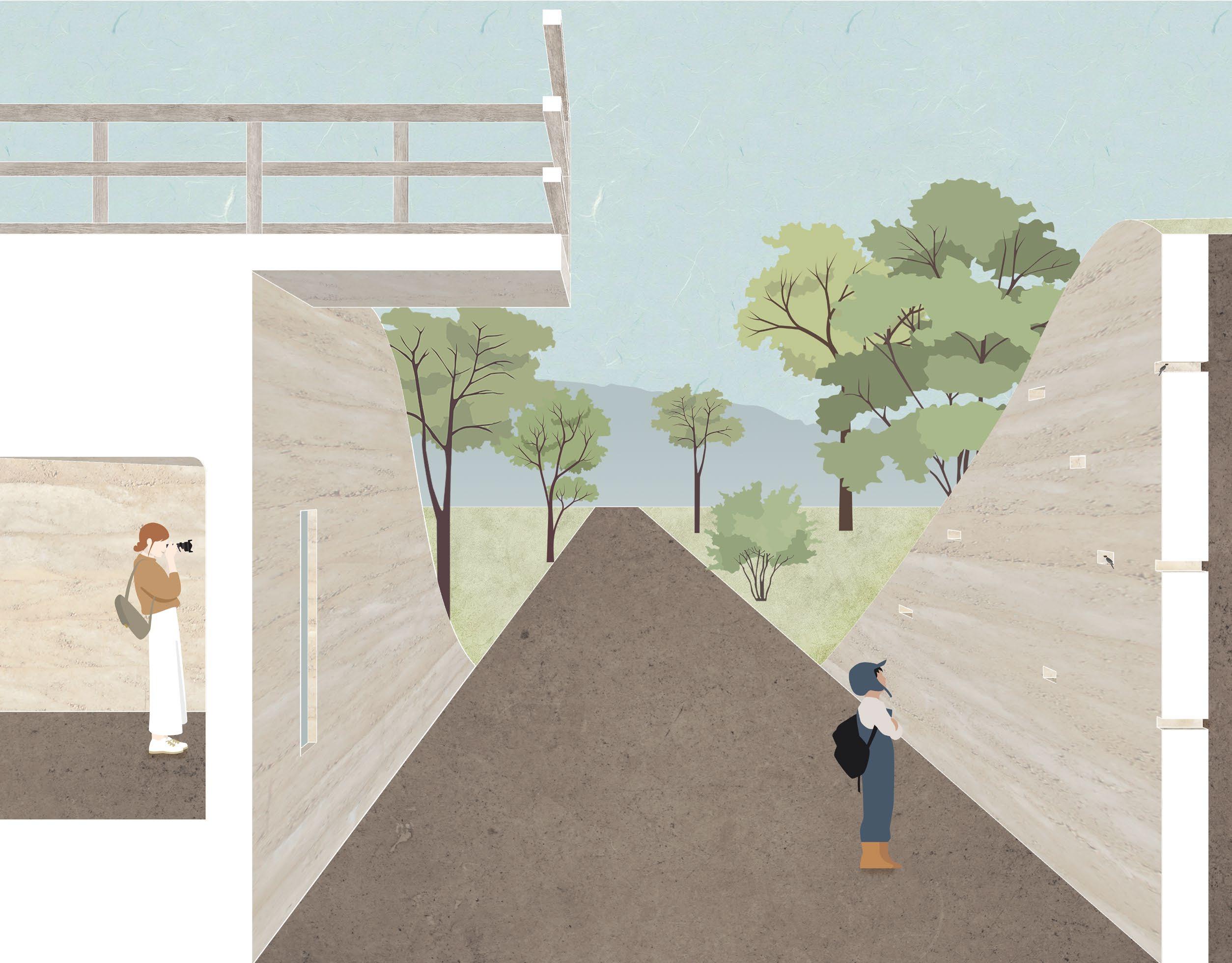
There are a few bird species in the area that burrow into soil walls which normally run along riverbanks such as: the River Sparrow, Bee-eater, and Kingfisher, however there is a lack of banks in the area. This pavilion seeks to remedy that by cutting through the berm located at the entrance to the Central Path and providing apertures in the rammed earth retaining walls for the birds to burrow into the earth behind. A viewing area is carved out of the earth on the opposite side of the opening, which not only allows for visitors to discreetly birdwatch, but to also share the experience being surrounded by earth inside a “burrow”.
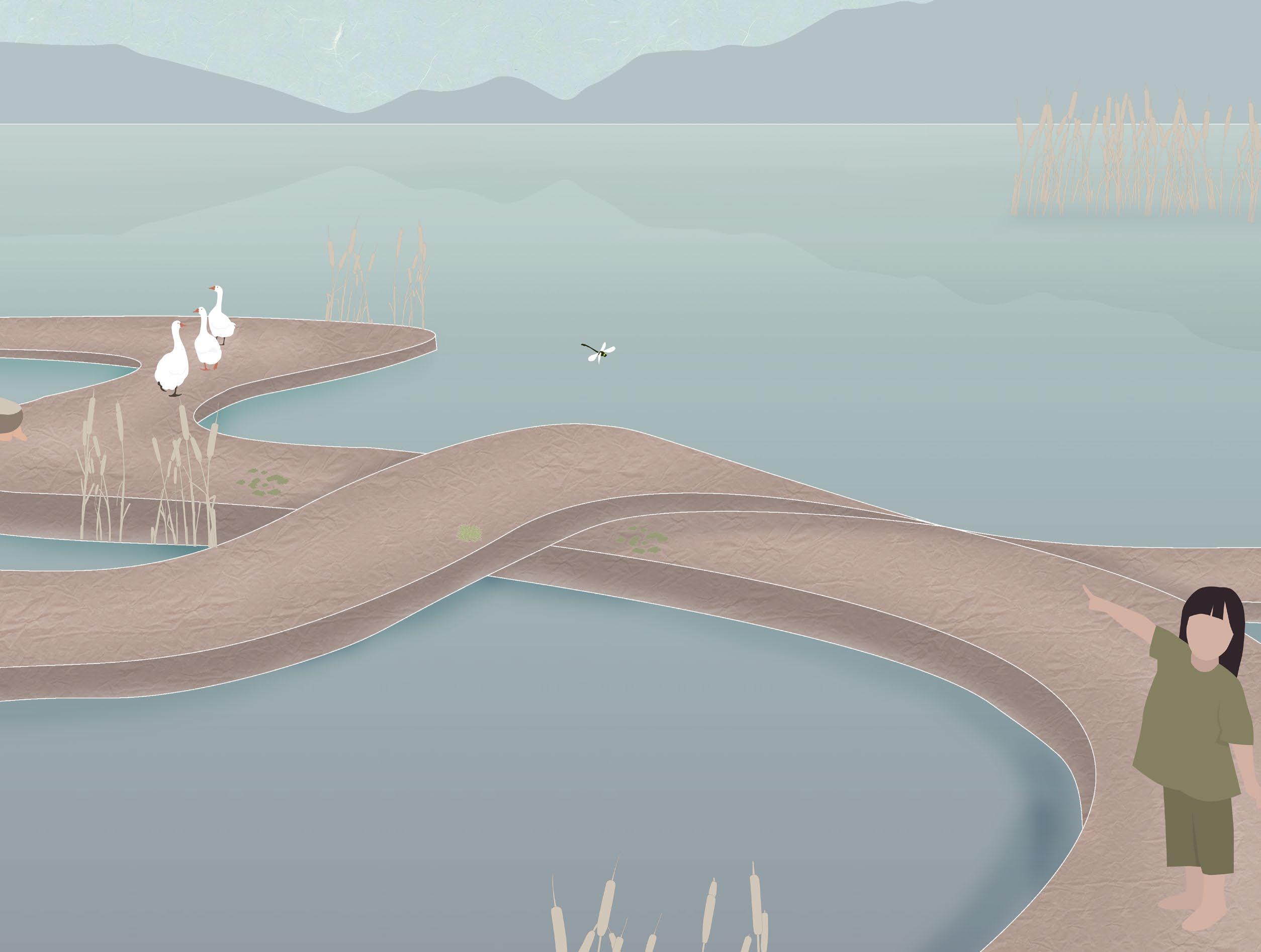
The Beautiful River Emerald dragonfly and the Bronze Emerald dragonfly are two species that are on the Almost Threatened Italian red list as they require excellent water quality. This means that they are one of the many animals that are on their way to becoming endangered. Pavilion No. 2 provides an area within the marshland to begin the process of reintroducing peat moss back into the area. Peat purifies and cleanses water as it passes through and it also provides ideal conditions for dragonflies to lay their eggs. This space allows the human user to skim along the water at various heights, much like the behavior of a dragonfly.
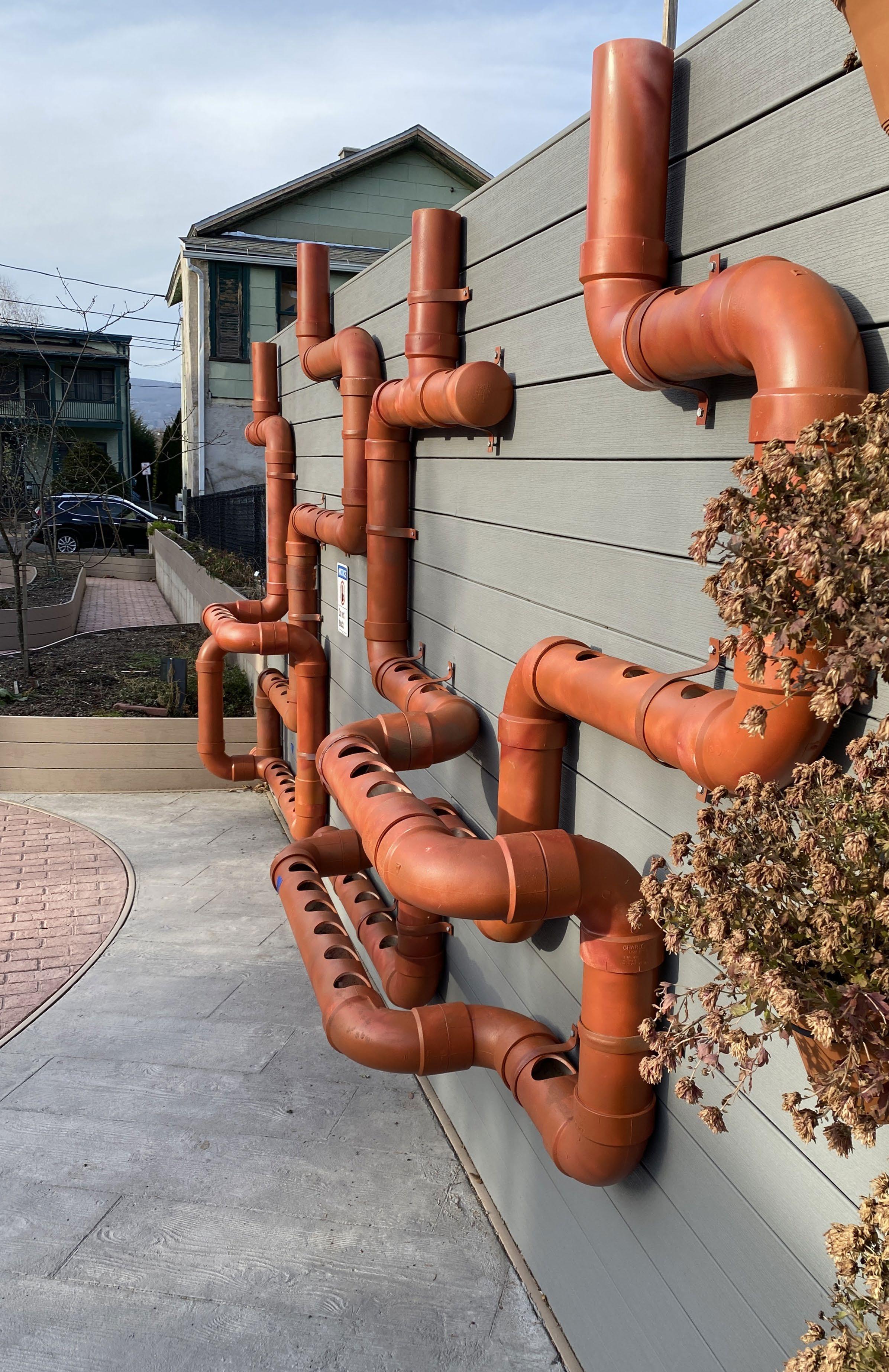
Location: Scranton, PA (Garden of Cedar)
Year: 2023
Type: Community Design Build
Mentors: Michelle Pannone & Sara Melick
Collaborators: Joseph Sanfilippo & Ross Baney
Garden of Cedar was a newly established community garden that commissioned a design for a wall that was built on the site. The goal of this project was to promote biodiversity in an urban neighborhood that lacked access to green spaces. The four intertwined systems echo the local iron furnaces and create a similar language to a rusty water cooling system used when producing steel from iron ore. This precedent was important because the iron industry was a part of this neighborhood’s history for a long period of time. Many of the same families that live there now had relatives that worked at the iron furnaces and have a connection that are honored in the vertical planter.
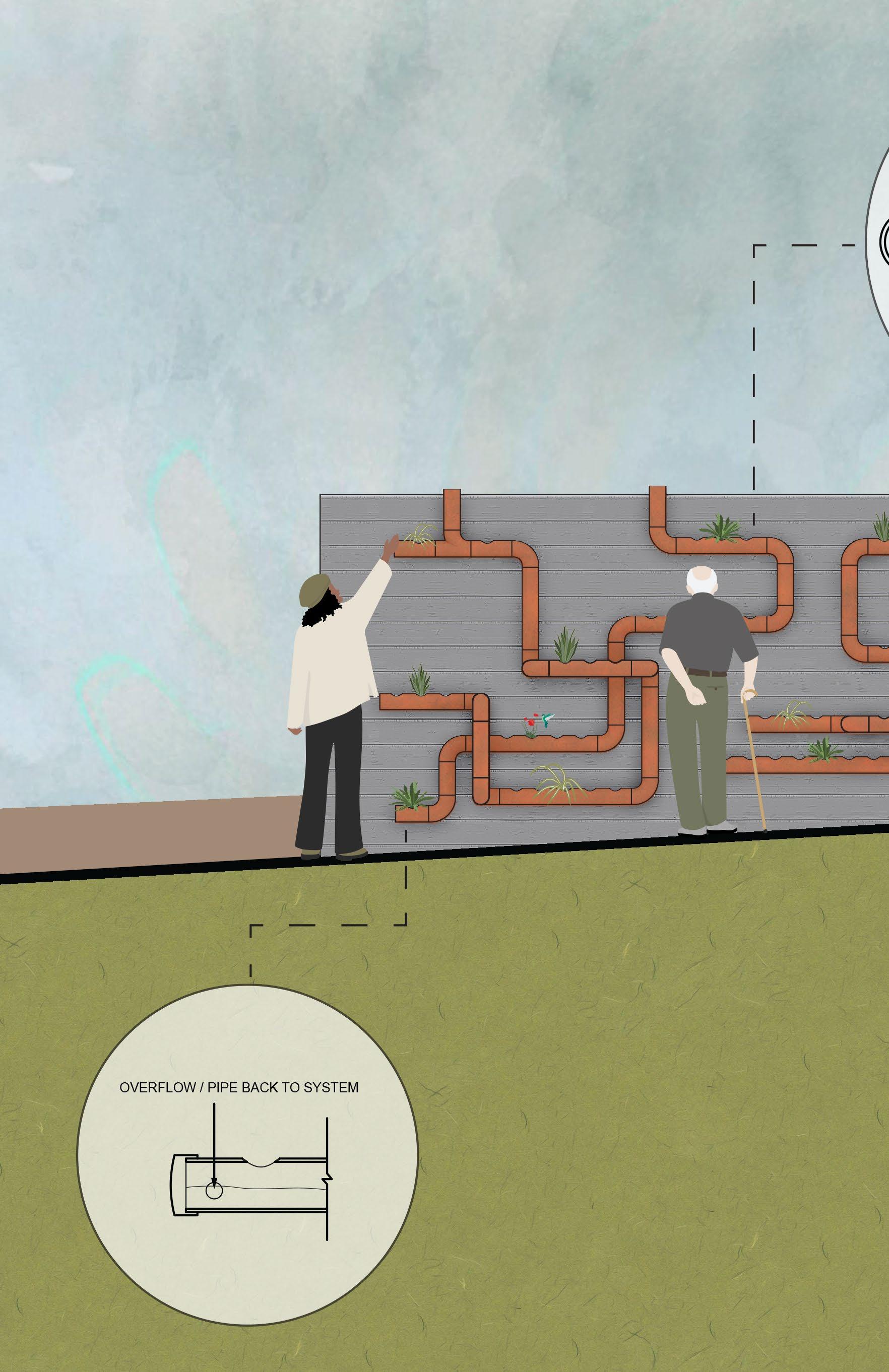
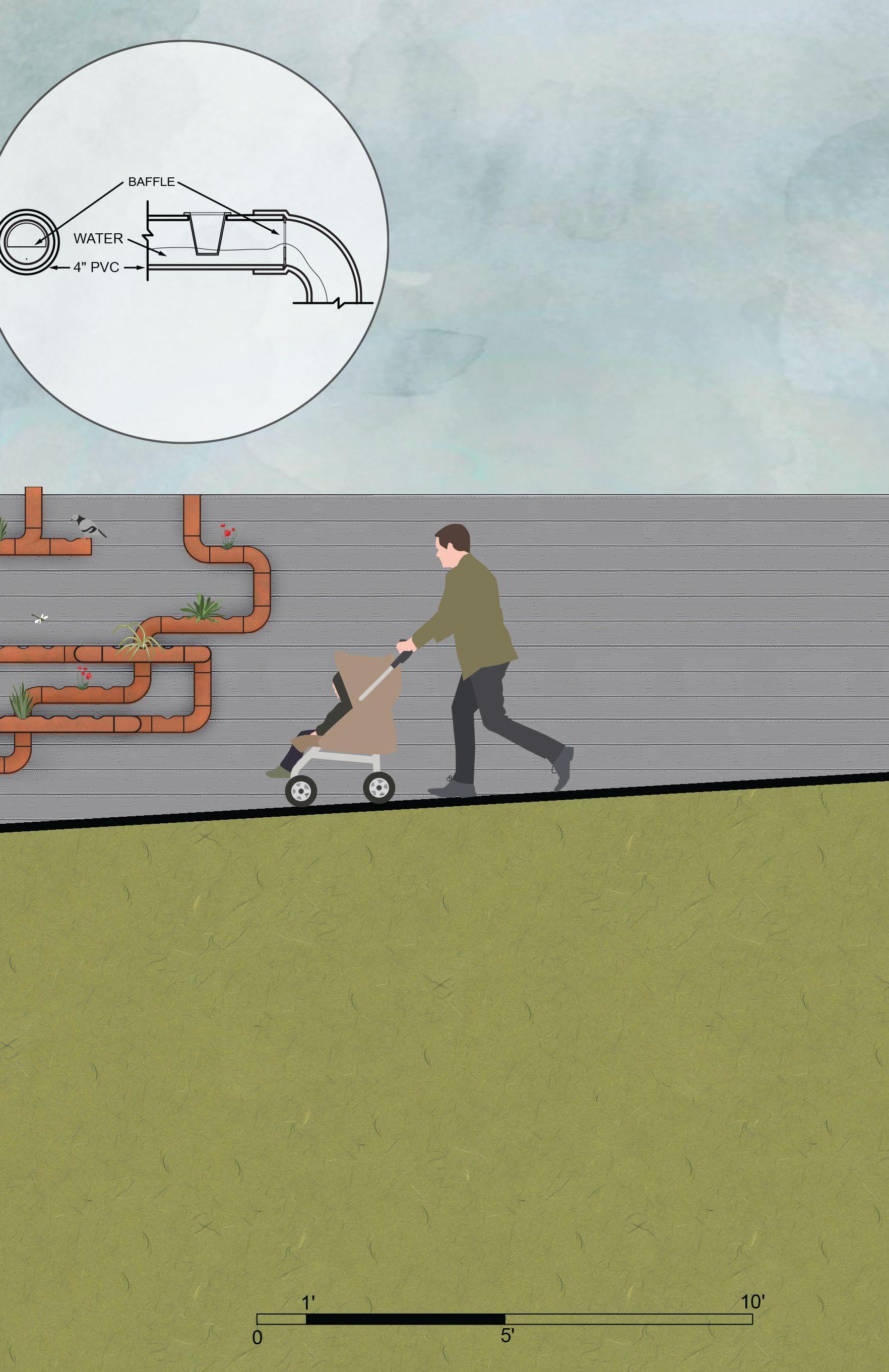
The community garden as a whole functioned so that any member of the community could learn how to grow their own produce and this planter wall provided an alternative way of gardening in an urban setting. This vertical planter pumps water through PVC pipes in a circular system to grow plants via hydroponics. The integration of constant water was important in order to provide a water source for birds, insects and other animals in the ecosystem to promote biodiversity.
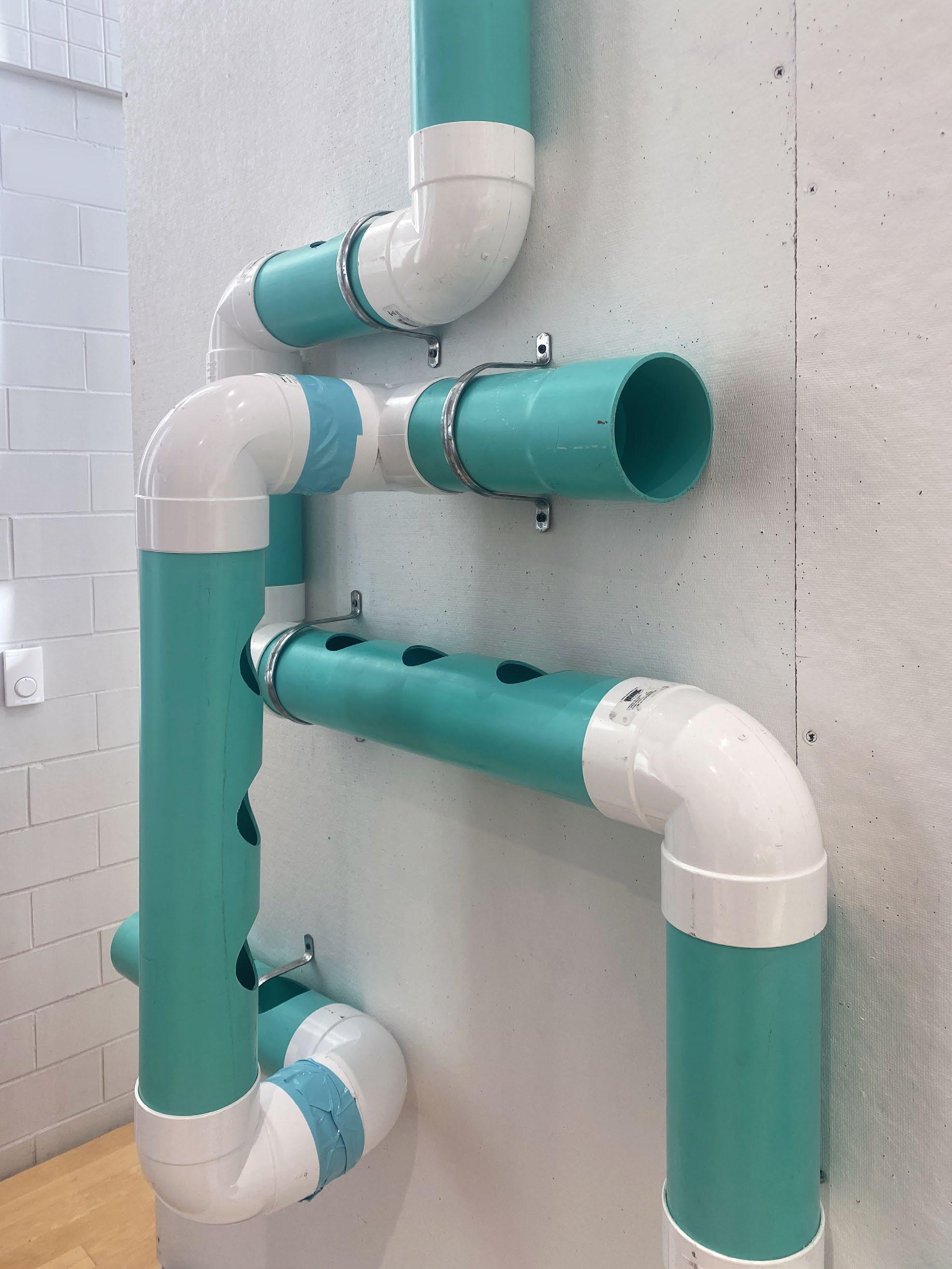
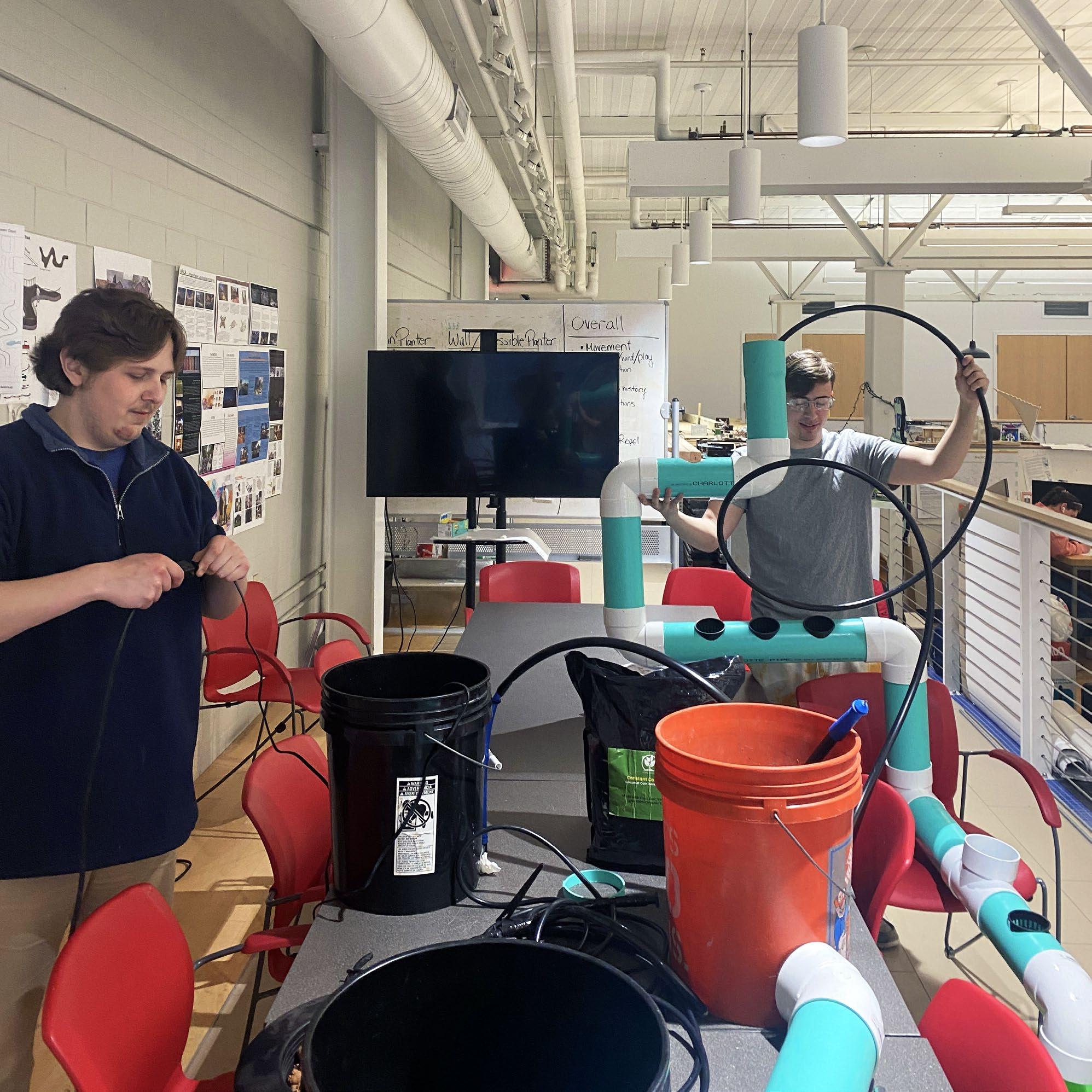
Testing was extensive and crucial to this project since the team built the planter to be installed in the garden within three months. Different pumps were tried along with different hose sizes to determine which combintation would be best for the height of the wall and length of the planter. Overlapping configurations of the pipes were also tested to see if the brackets would hold when attached to the wall, as this was different than the intial design.
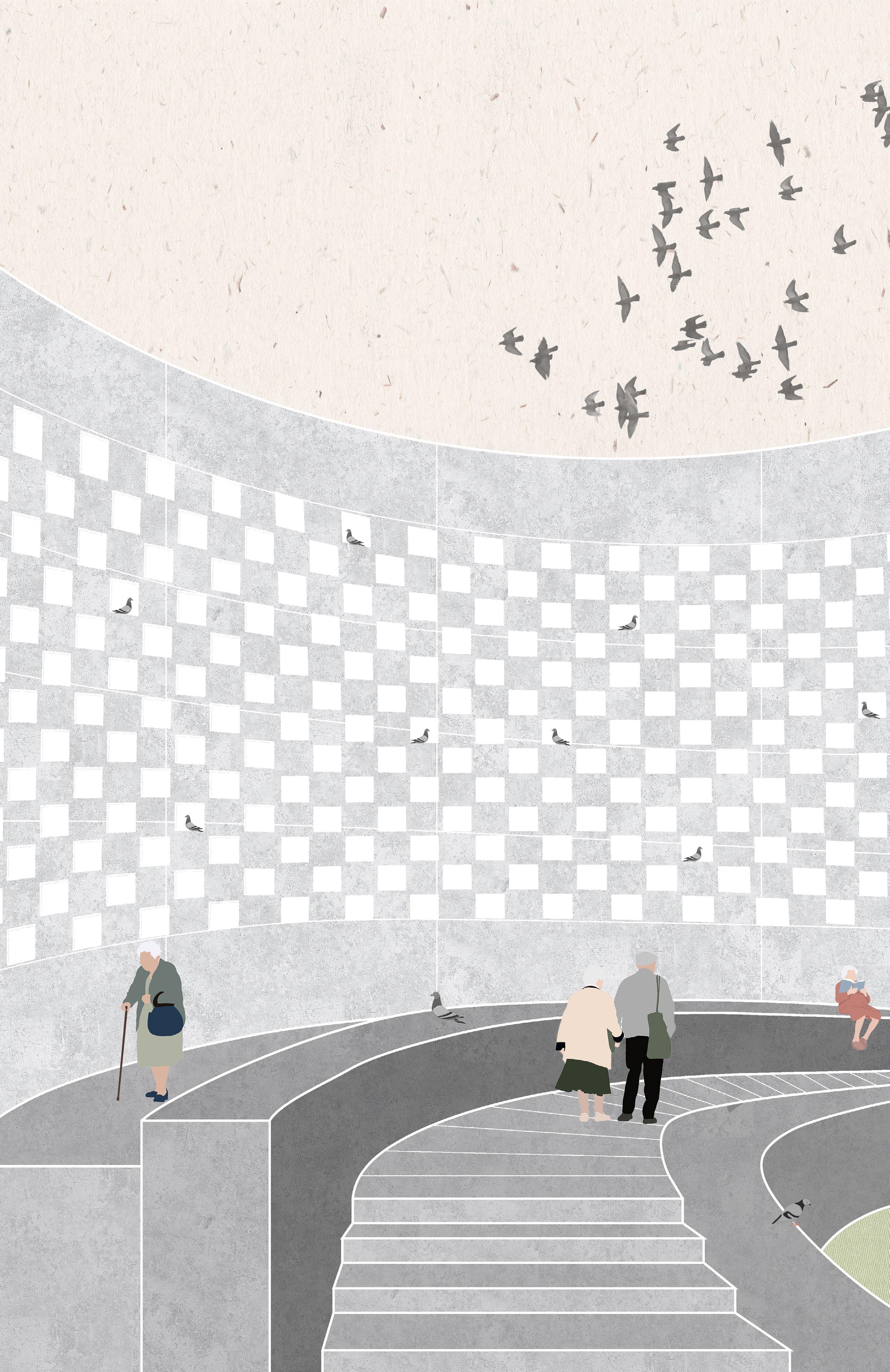
Location: Philadelphia, PA (Intersection of Buttonwood St and Ridge Ave)
Year: 2020 (Designed for 2060)
Type: Academic
Mentor: Liyang Ding
This design is intended to change the stigma around wild pigeons and graffiti by showcasing how they can both be beautiful, as well as, sources that can bring a community together. The inside curvature will attract and house pigeons that are currently living in center city Philadelphia, which are seen as flying rats.
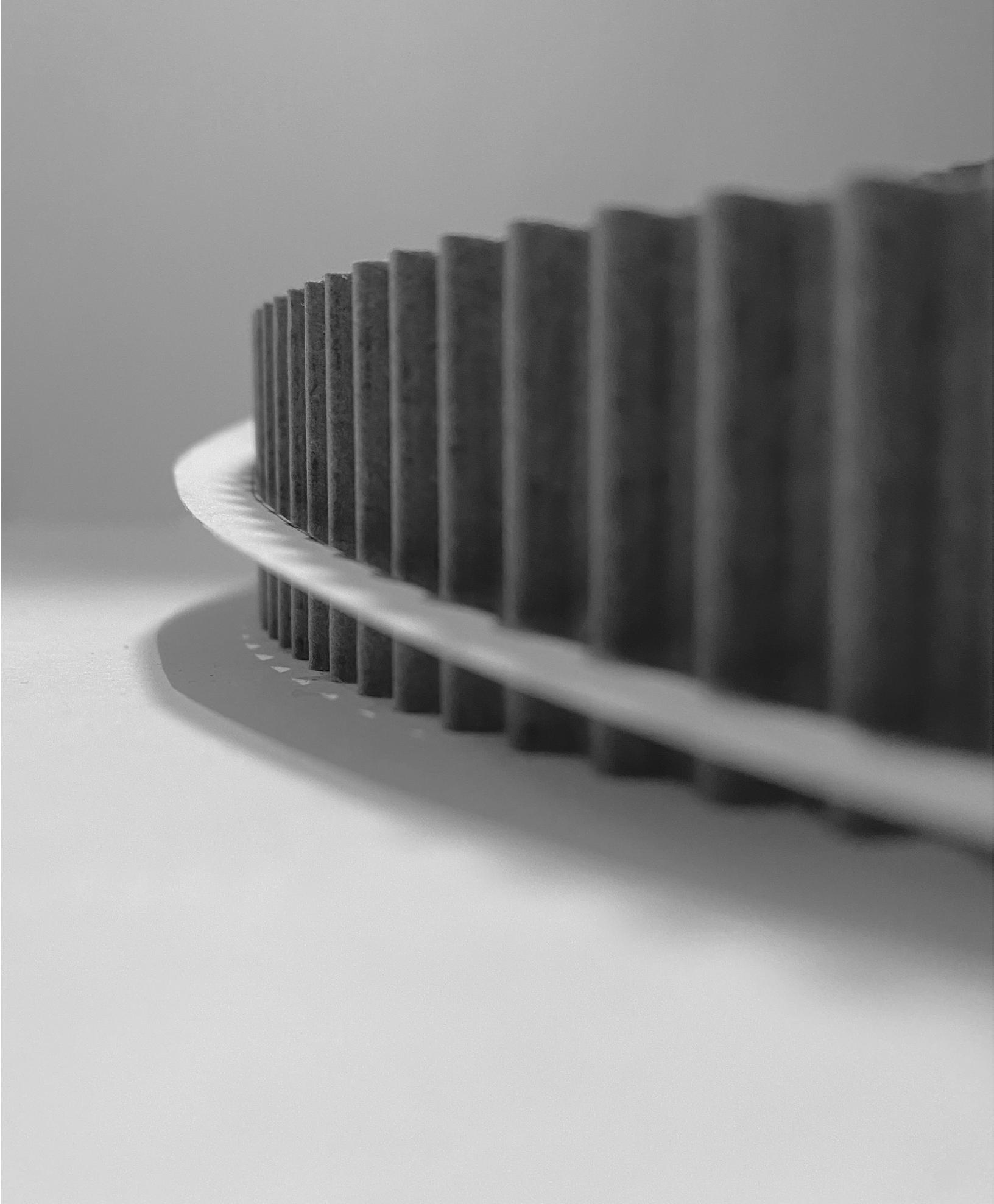
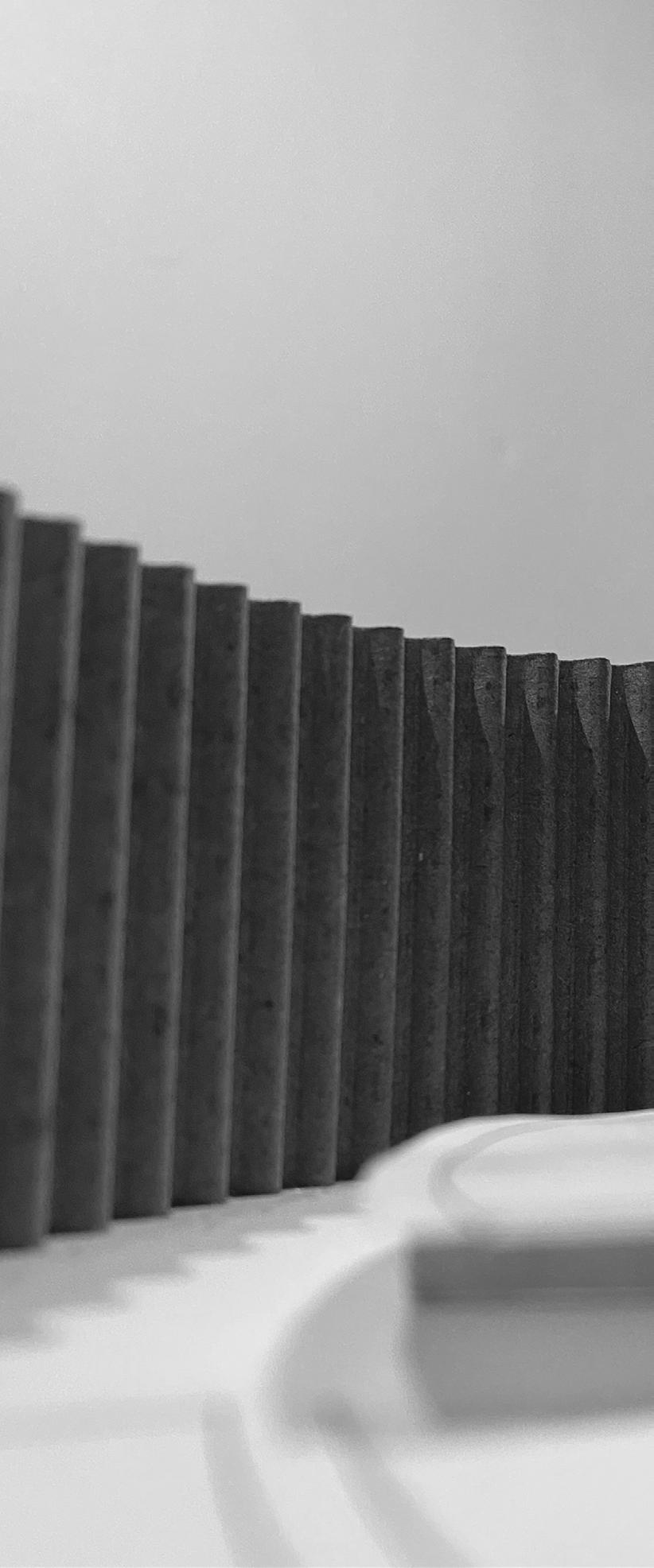
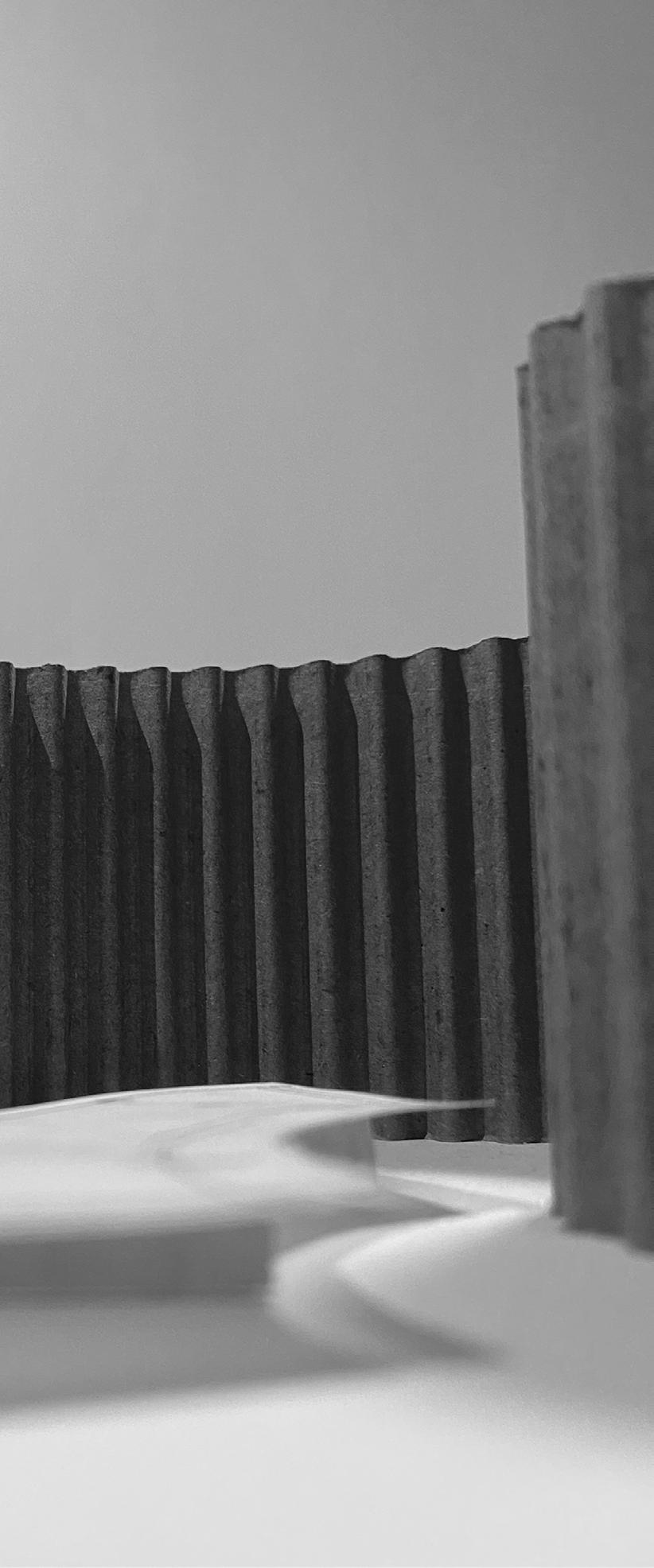
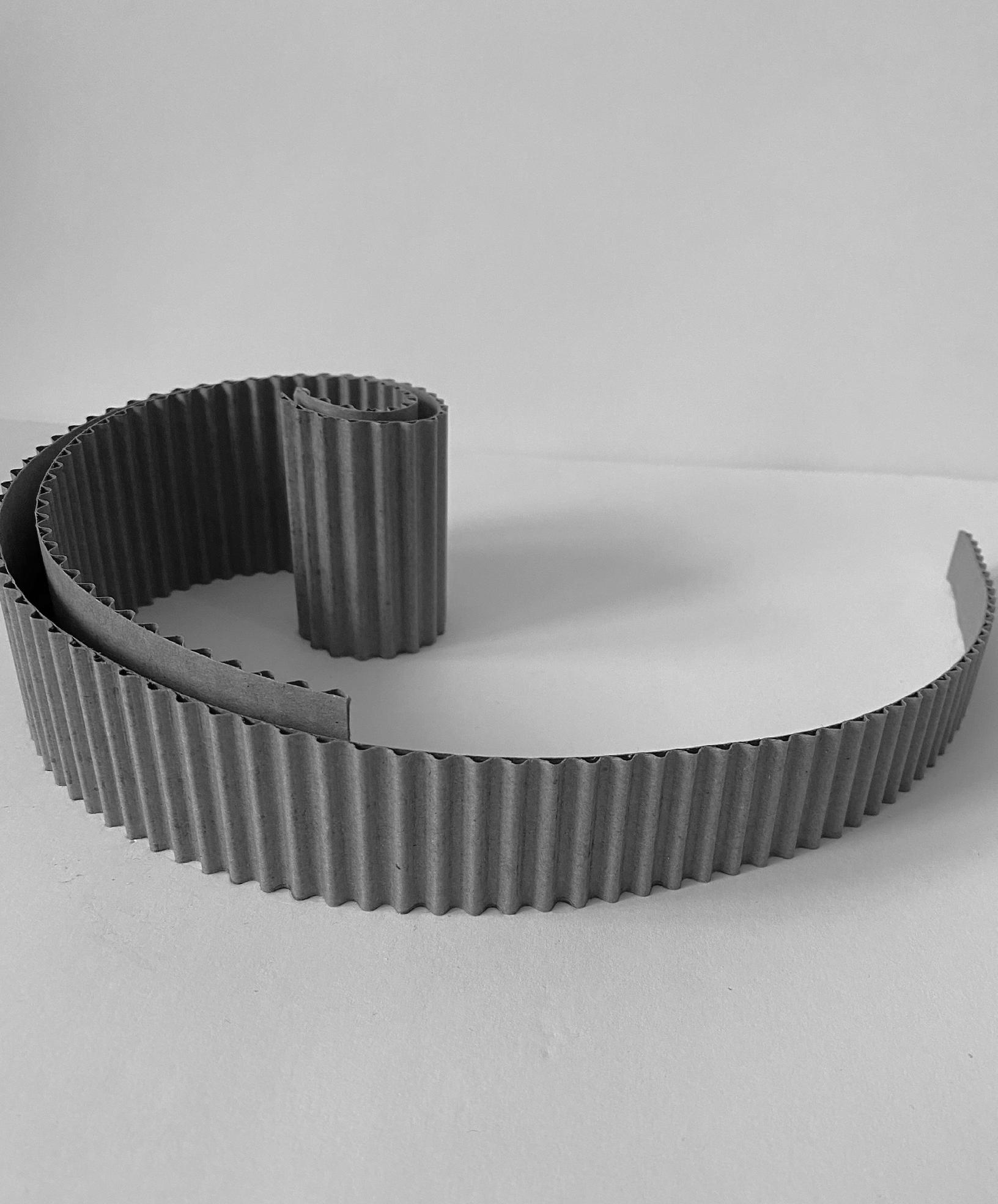
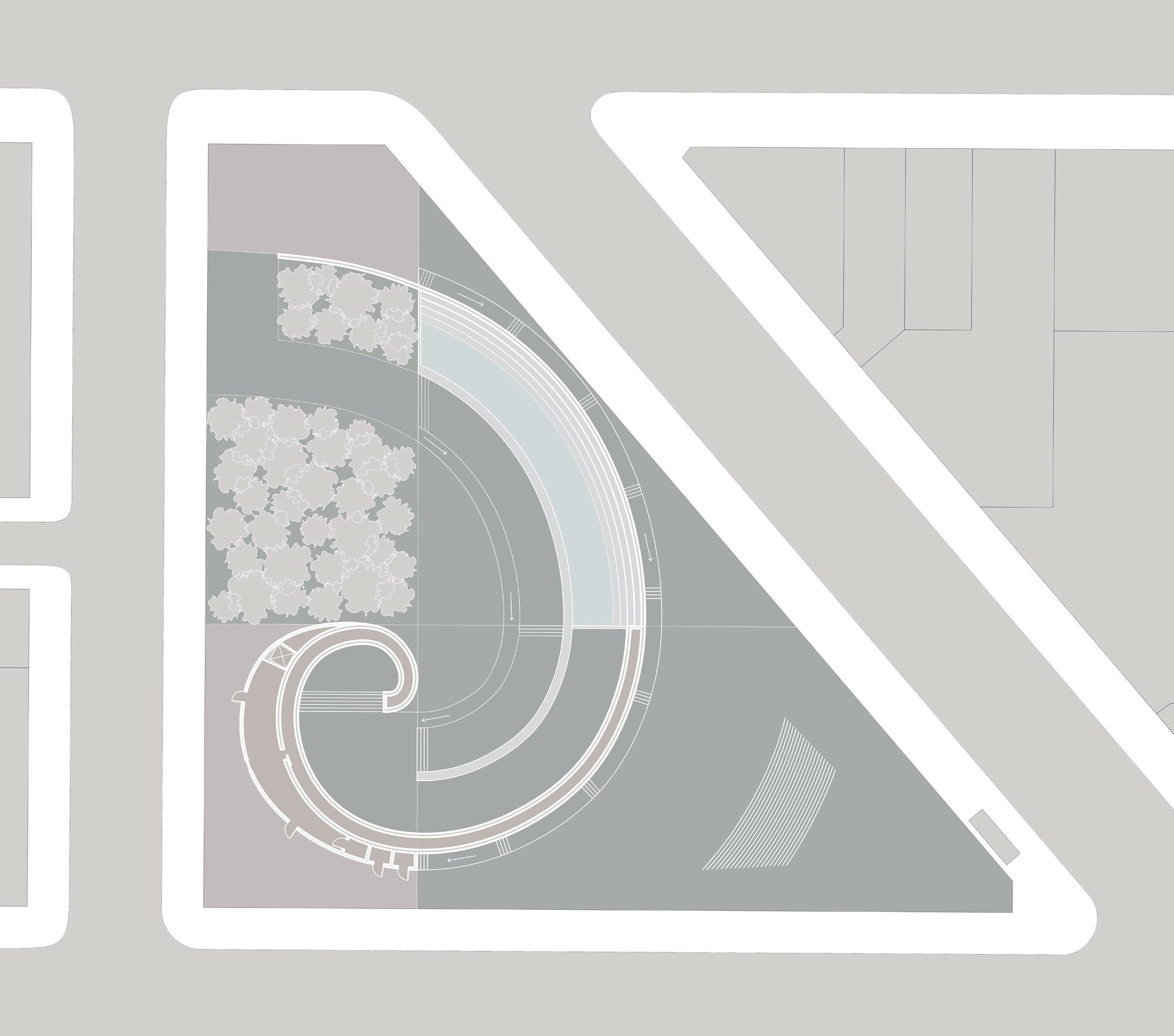
Interior Pavement Water Gravel Grass Materials Concrete
The main program is to house pigeons and provide all the necessary living requirements that they need in order to thrive. There are four quadrants based off the golden ratio and are used to organize the site by material and purpose. Level changes within those quadrants create a journey along the main wall that leads to an intimate space in the heart to experience a connection with the pigeons. The circulation attached on the outer wall serves as an observational path of the urban landscape. The interstitial space between the inner and outer wall creates a unique experience for the maintenance workers to clean out the nests.
Location: Scranton, PA (500 block Lackawanna Ave)
Year: 2019
Type: Academic
Mentor: Maggie McManus
The design for this aviary is meant to facilitate individuals coming together in thought to create a community based around the idea of urban birding. The inhabitant is forced to consider how man-made elements create a space that allows for the presence of natural elements in the negative space.

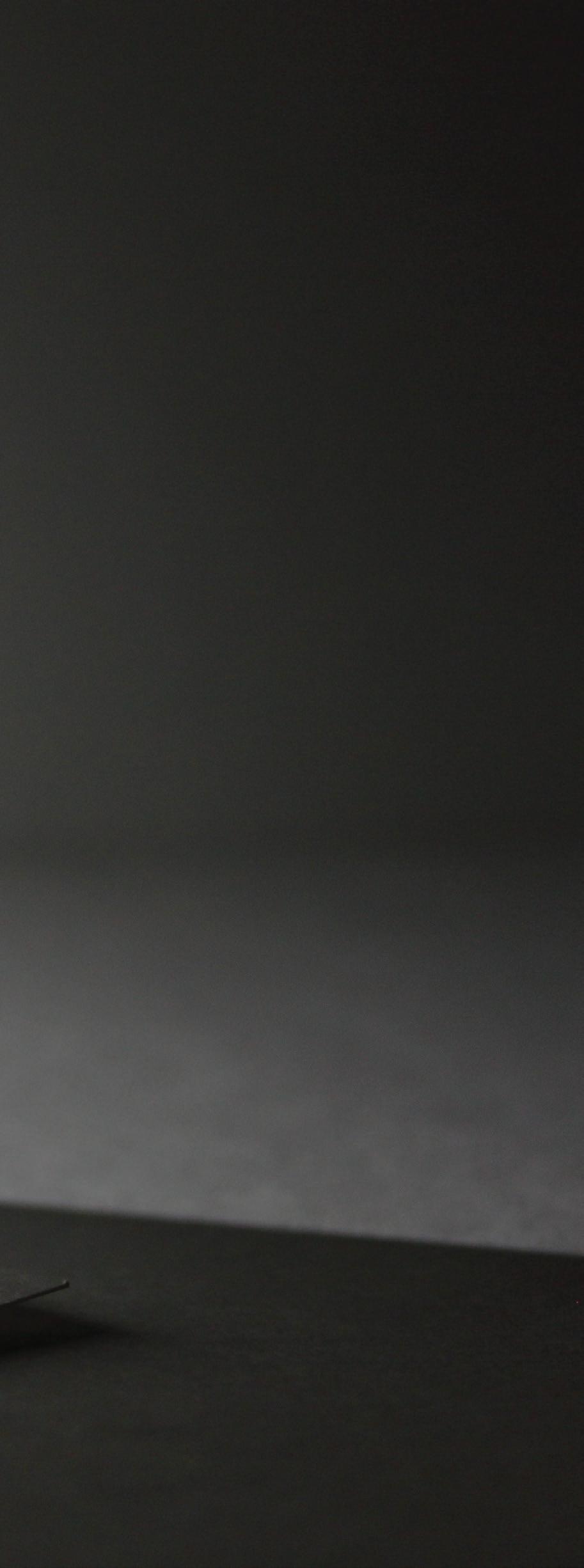
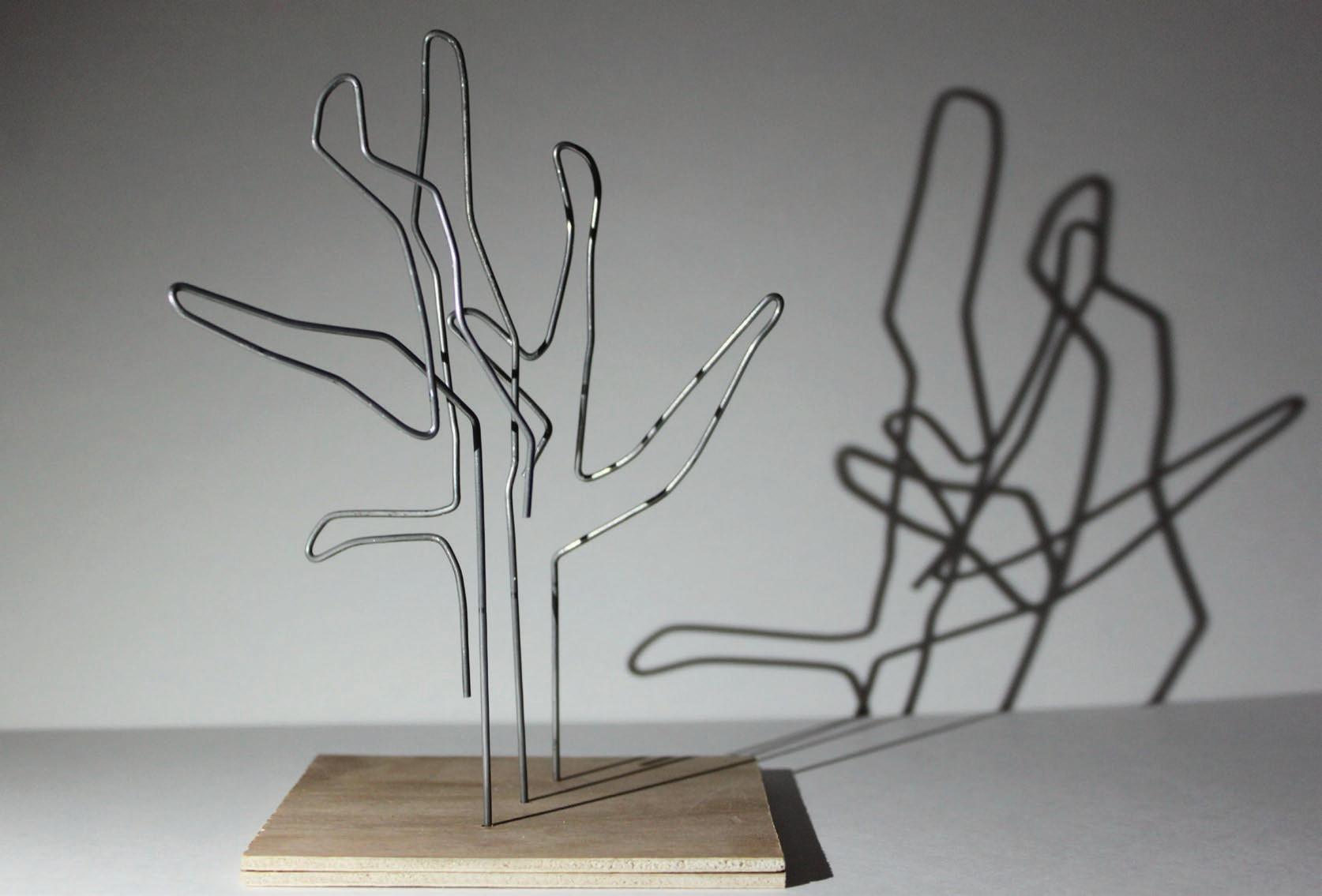
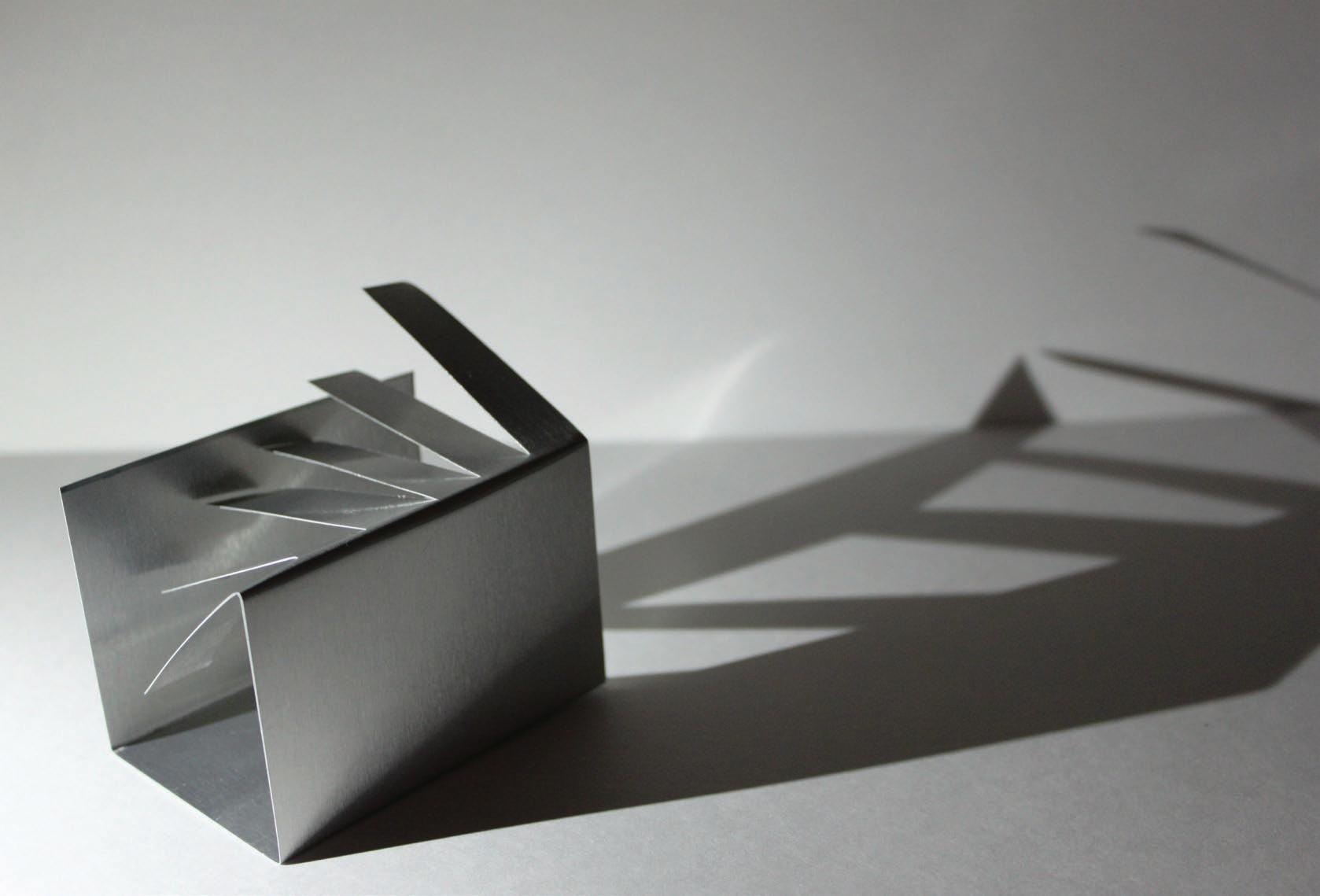
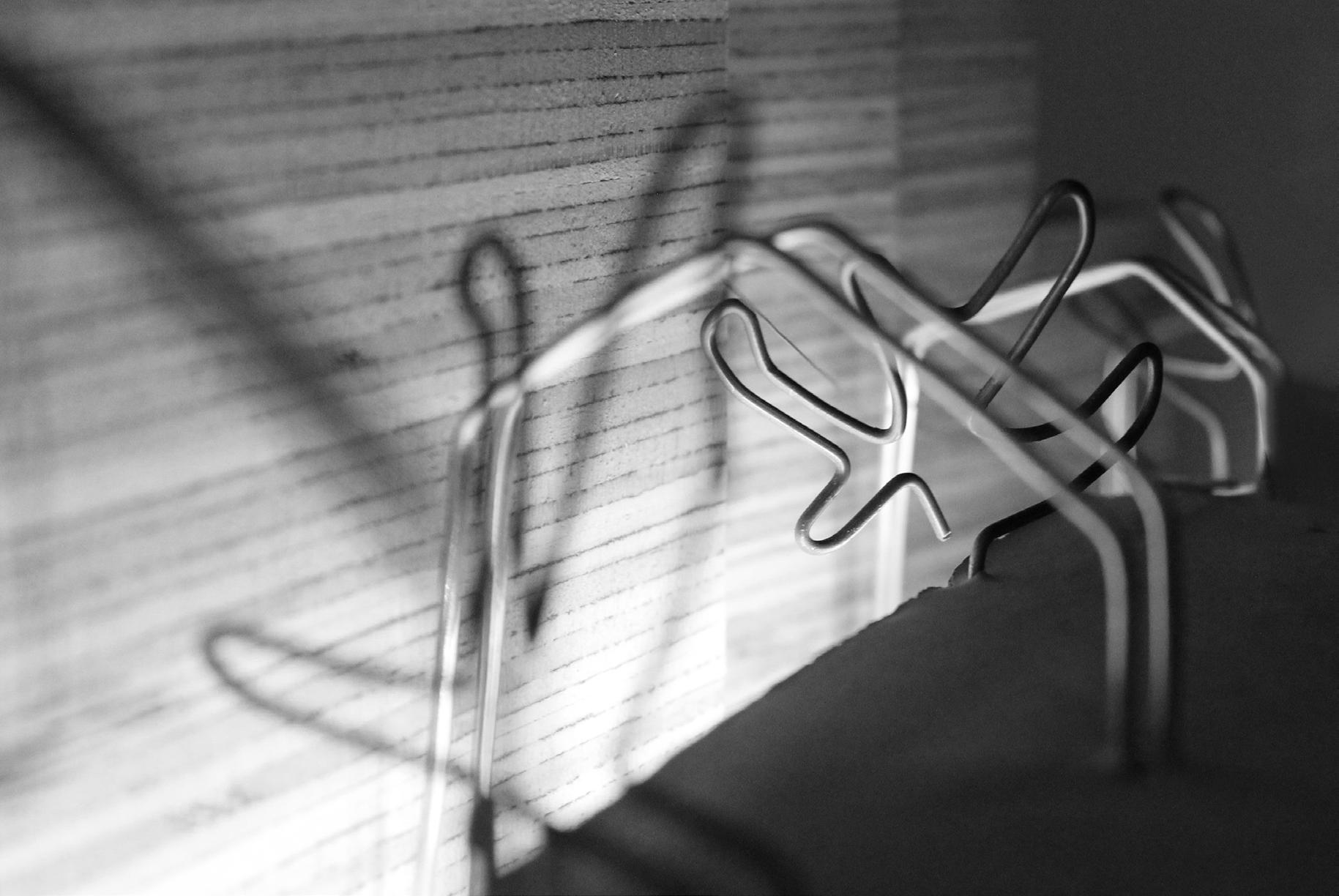
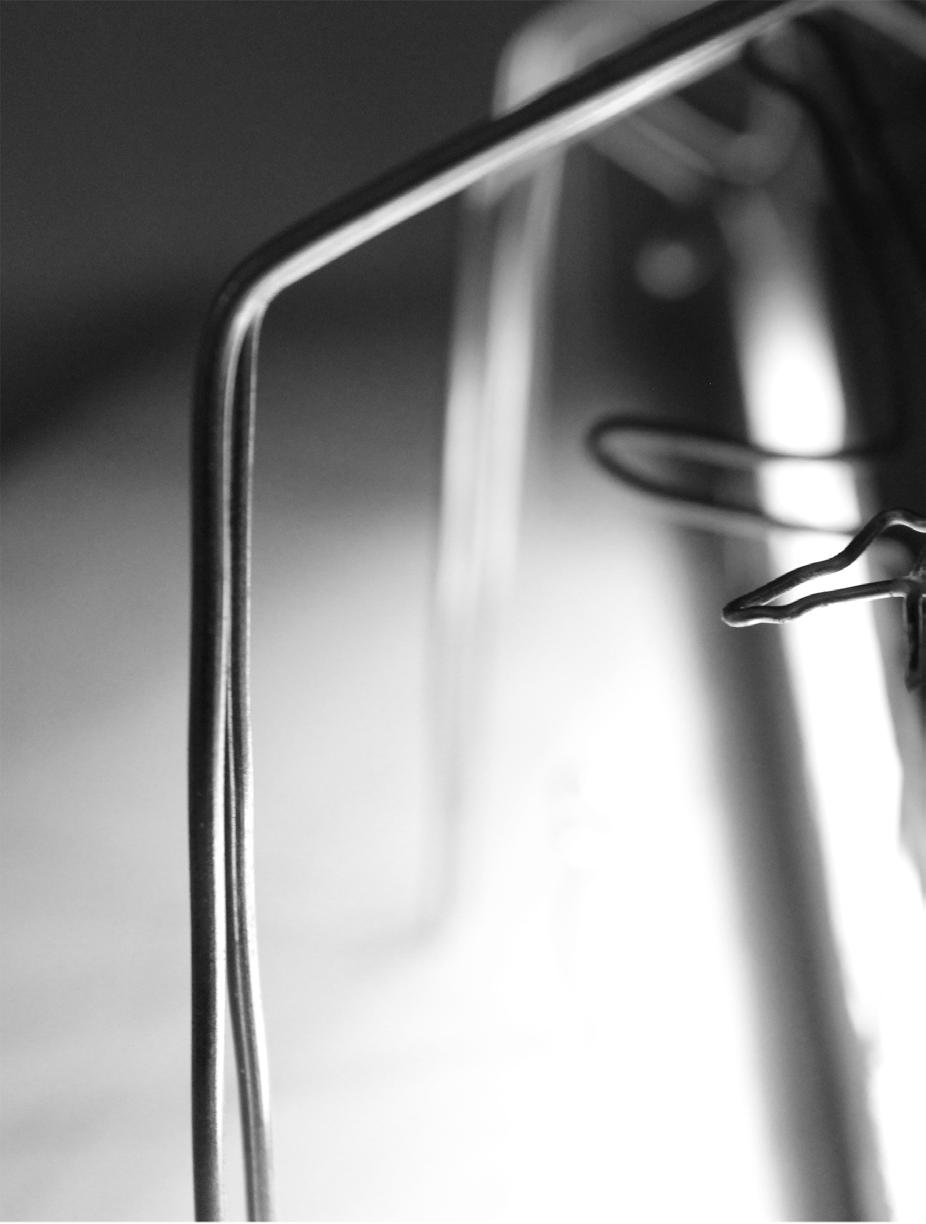
The transition between day and night is made prominent by artificial lighting that comes to life when the sun goes down. During the daytime, birds can use the strung lights as an area of rest, but at night their function changes to illuminate the space for humans.

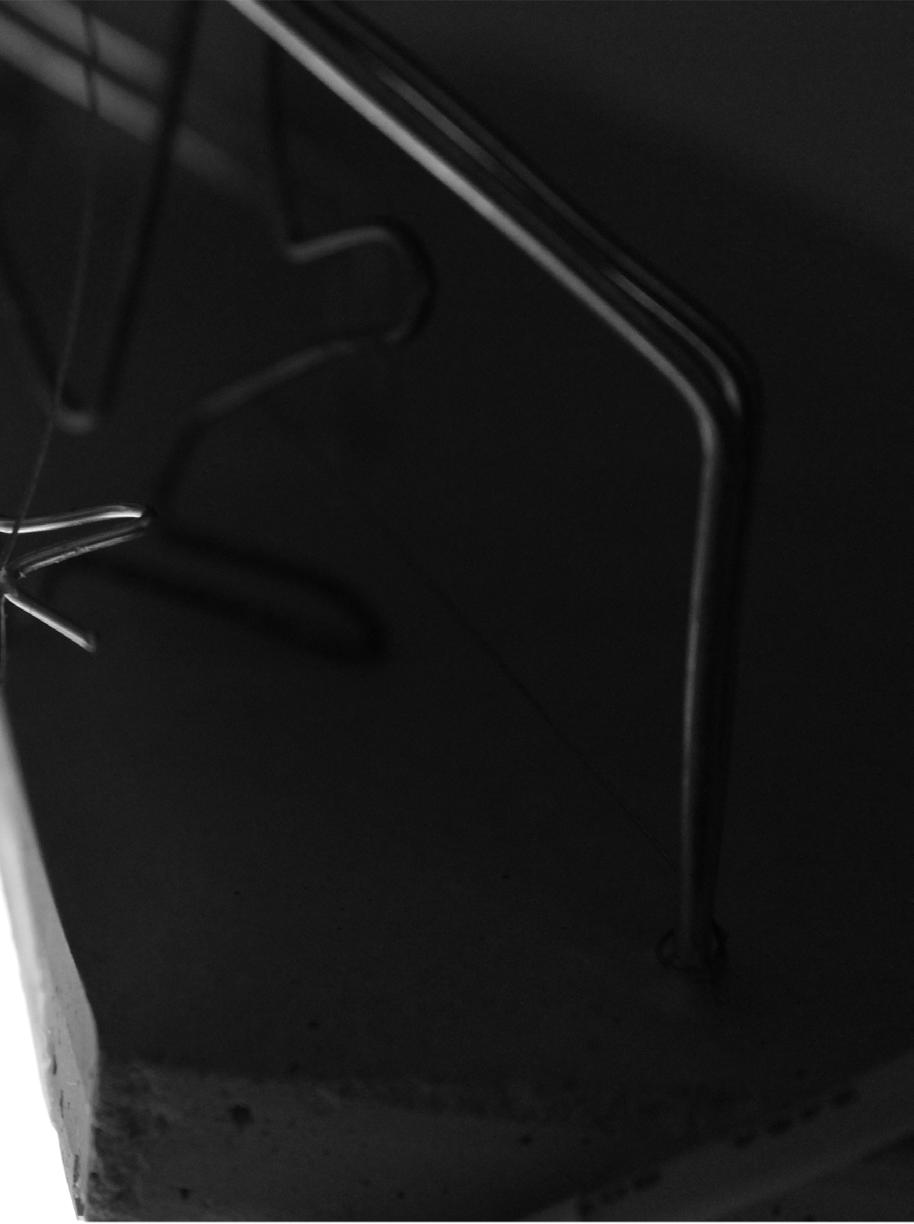
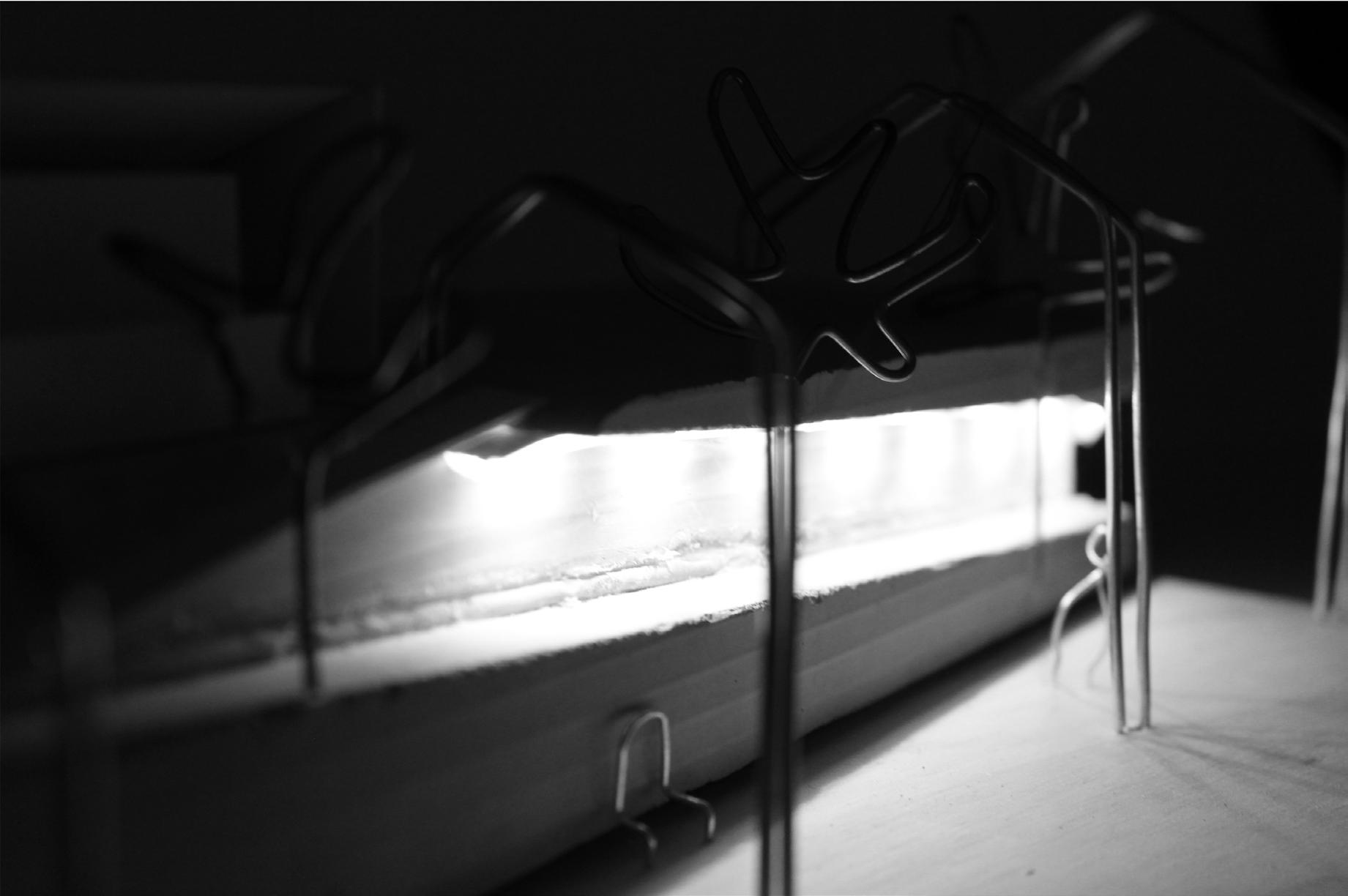
Trust of the Unknown
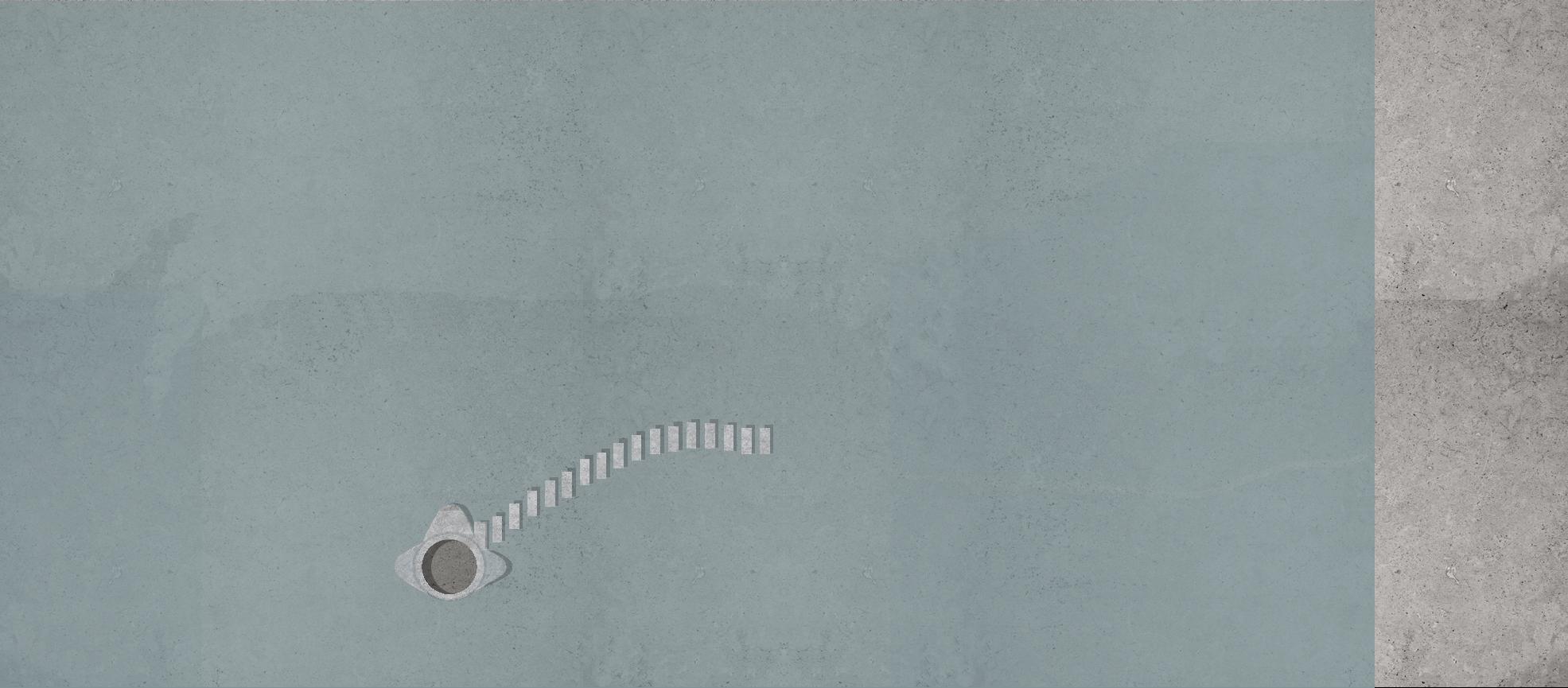
Location: Finger Lakes, NY
Year: 2020
Type: Academic
Mentor: Joshua Berman
A design of a dwelling for a Tuvaluan migrant worker, located on a vineyard near the New York Finger Lakes, that creates a conversation about Tuvalu’s current socioeconomic condition. This is achieved by emphasizing the physical experience of how it feels to be uncertain about your journey of slowly being submerged.

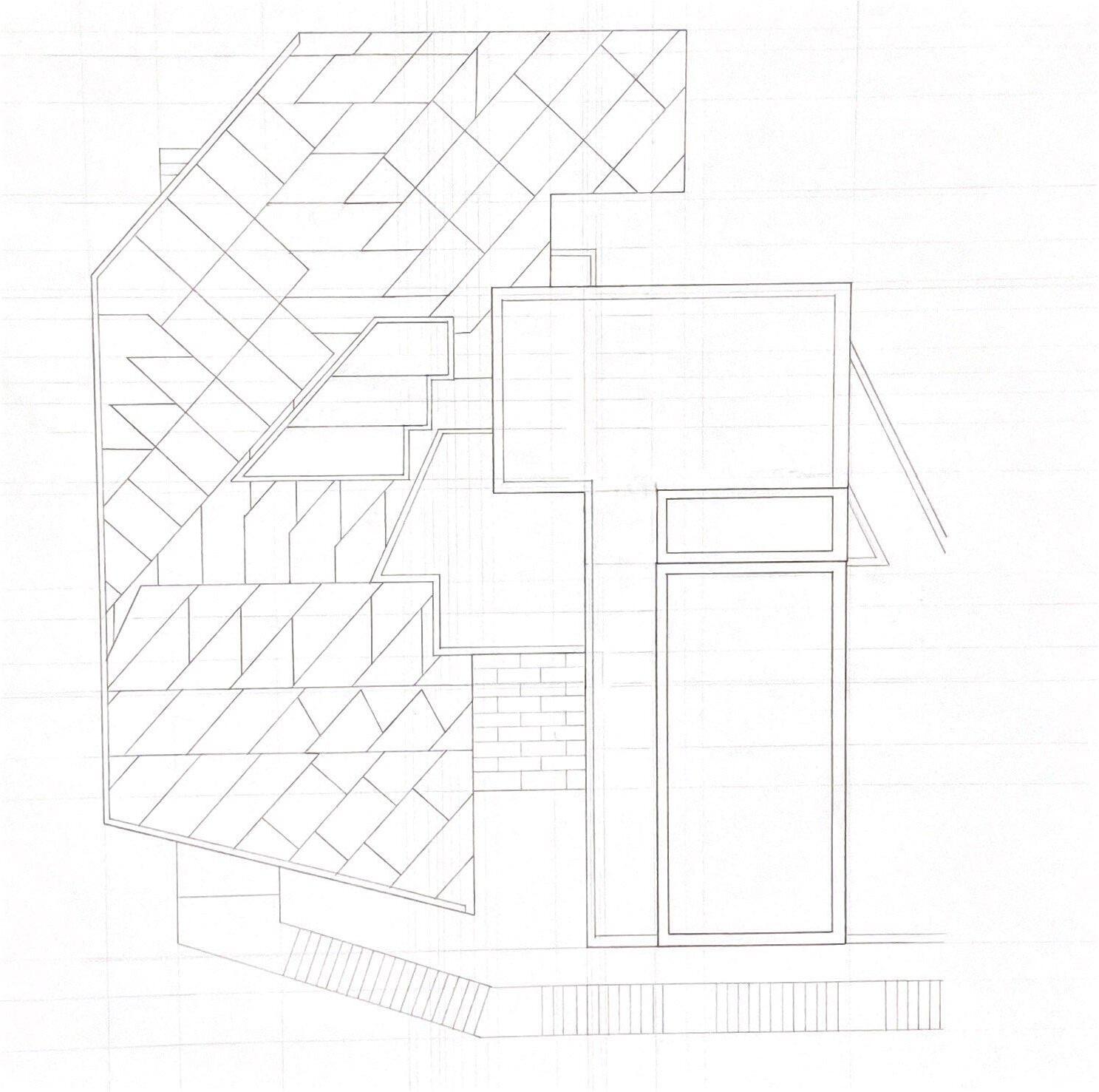
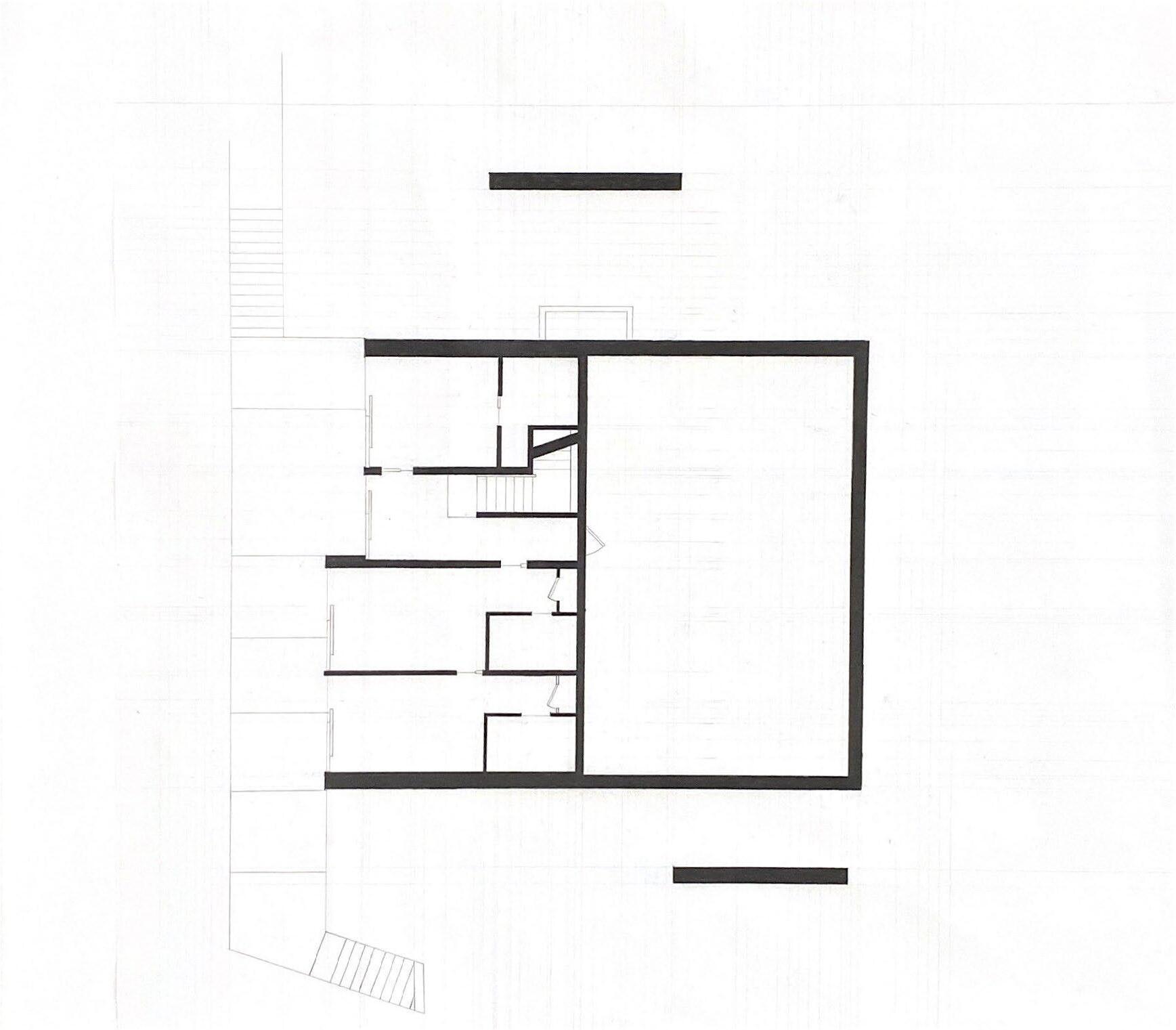
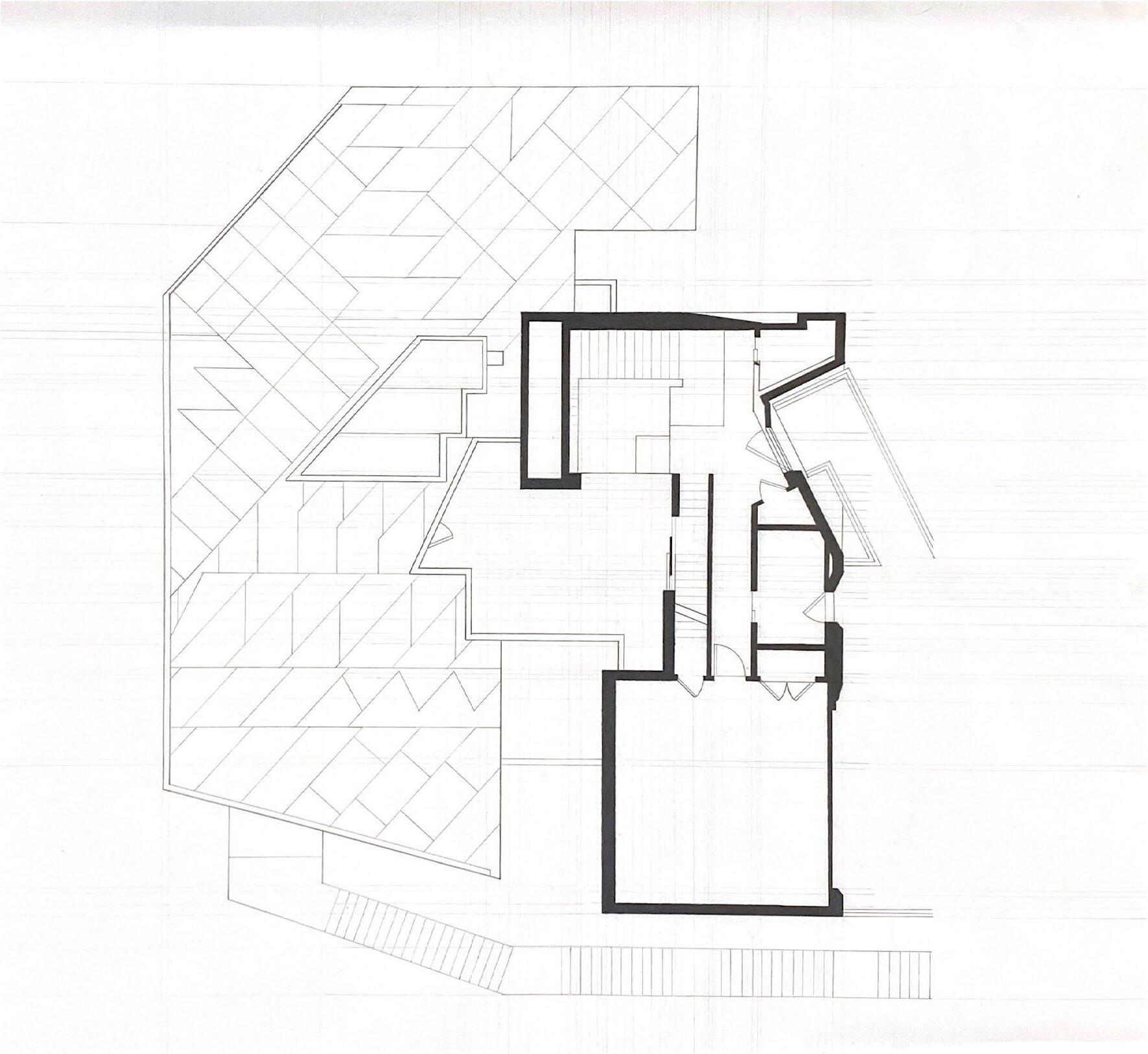
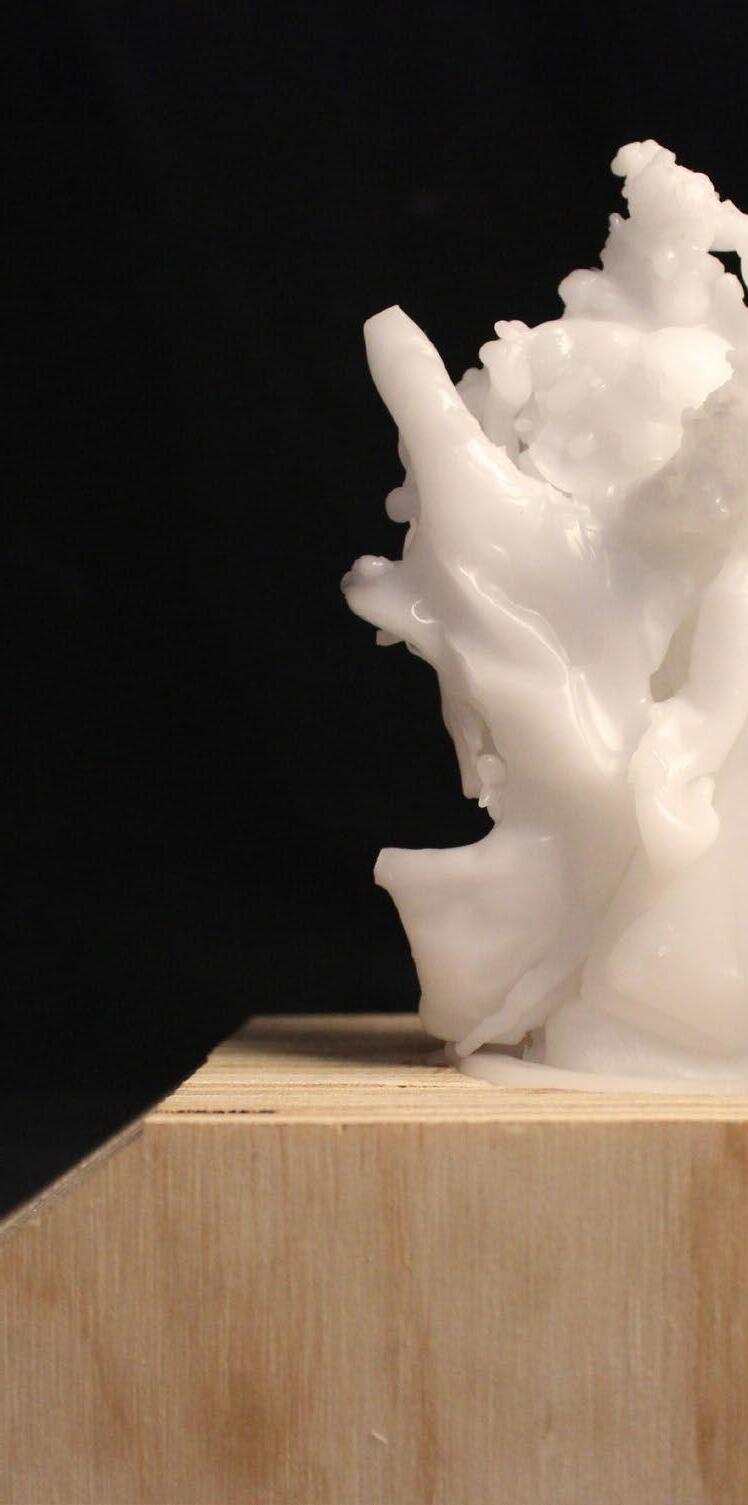
Project Name: Dark Chalet
Architect: Tom Wiscombe
Location: Eden, Utah
Year: 2017

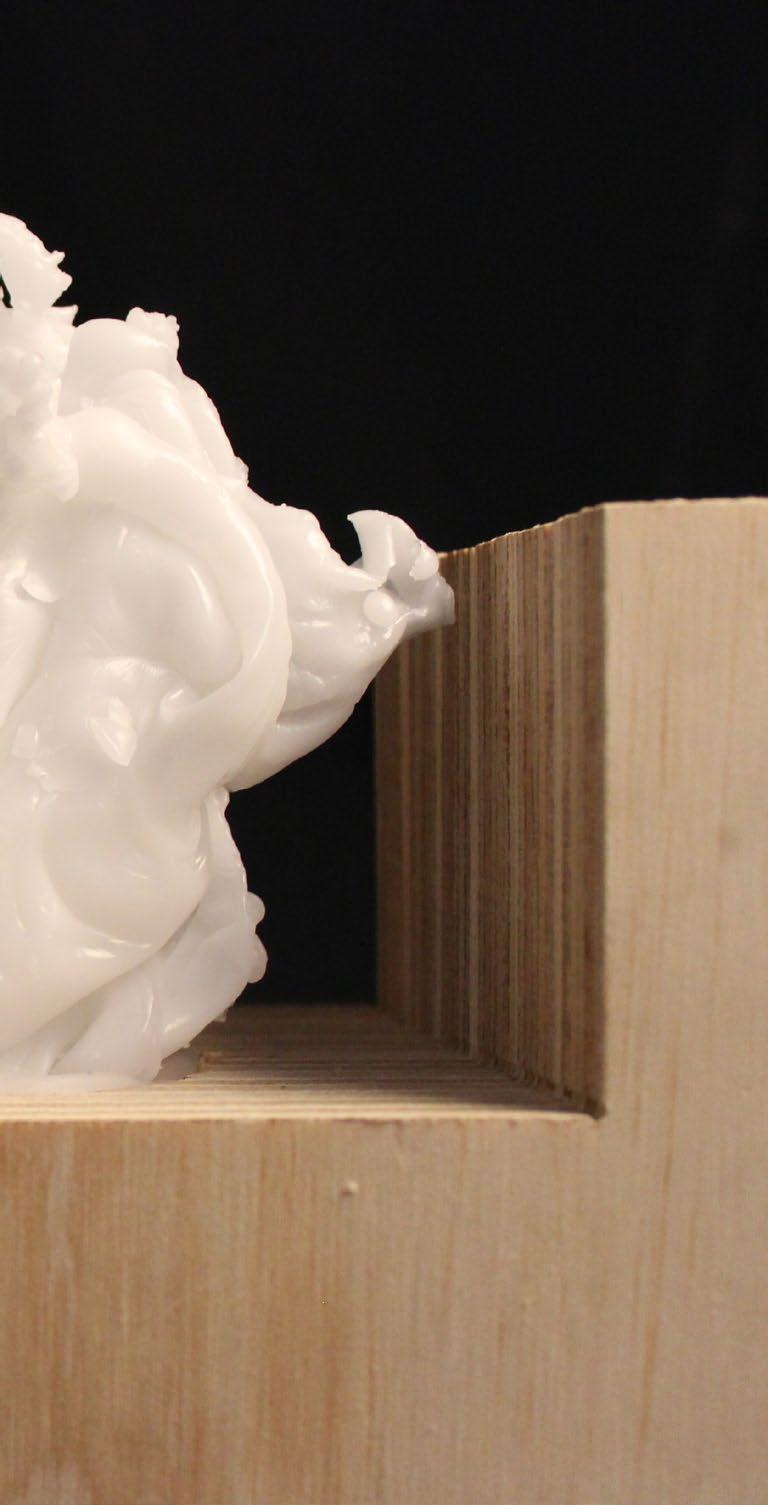
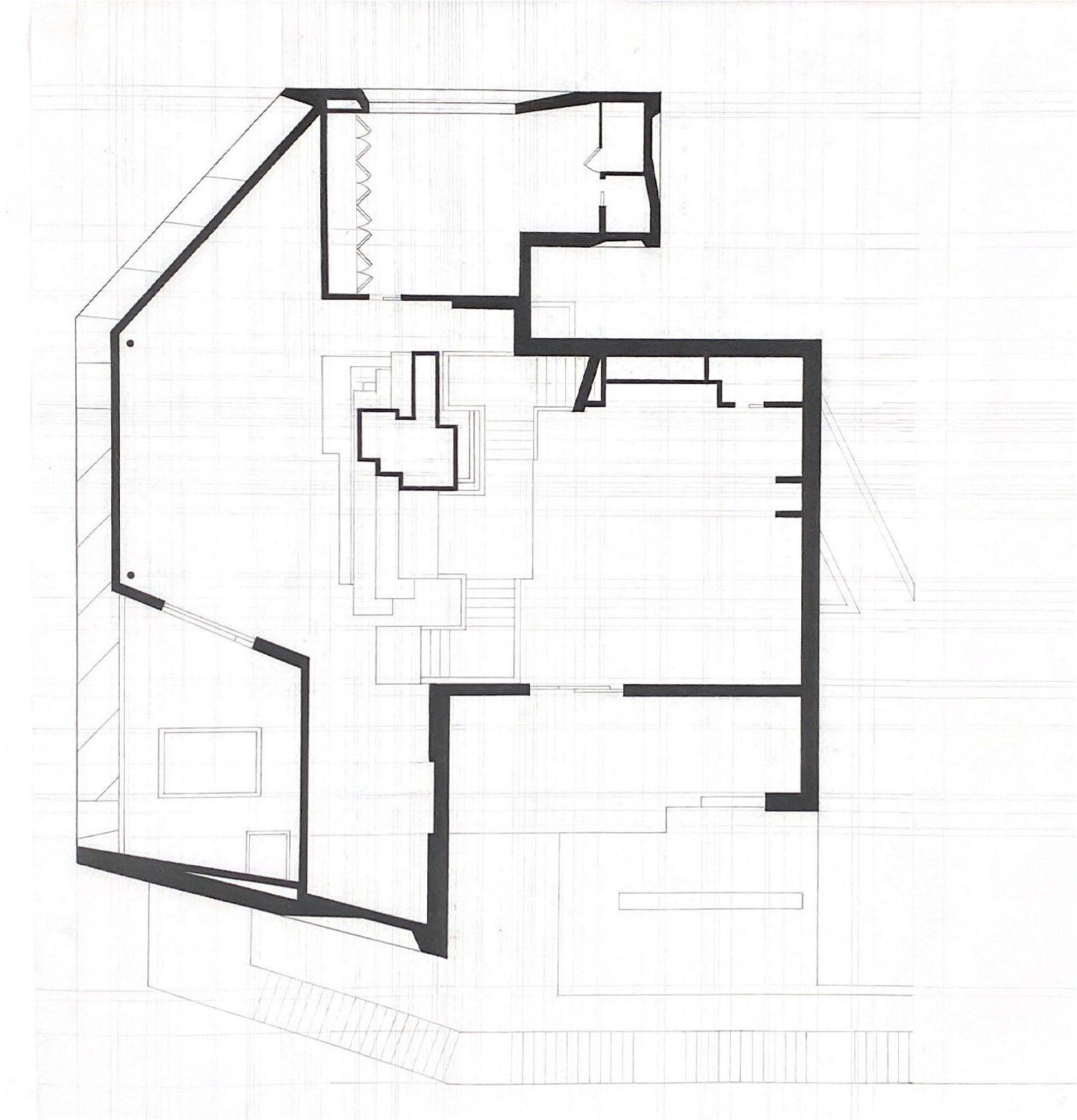
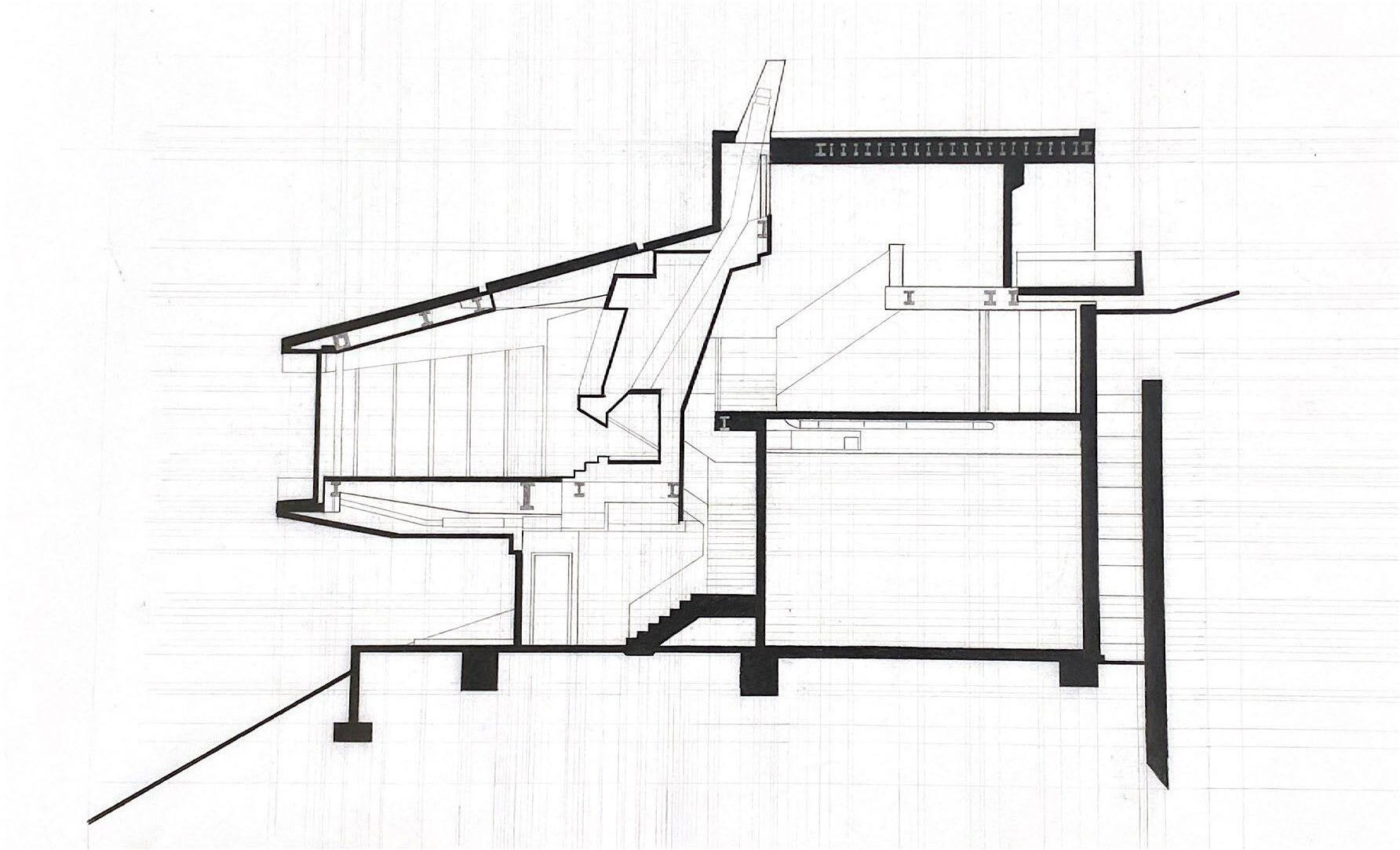
Dark Chalet was used as a precedent study for Submerge, mainly focusing on the hearth in relation to space. These drawings were hand-drafted in conjunction with colleague, Lauren Smith. The wax and wood model was an abstraction of the central hearth and was used as an exploration of the reaction of melted wax dripped into water. The result was a whimsical sculpture that echoed the reaching limbs that can be seen in Tom Wiscombe’s design.
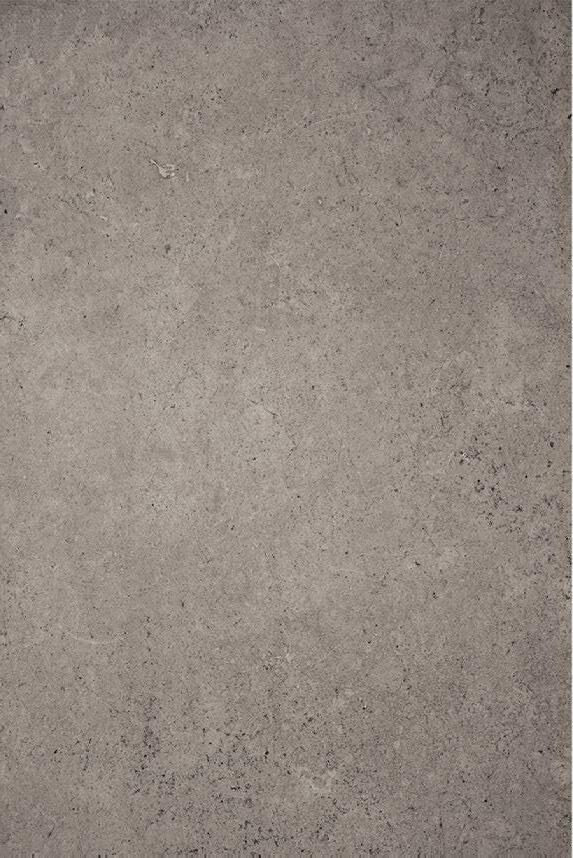
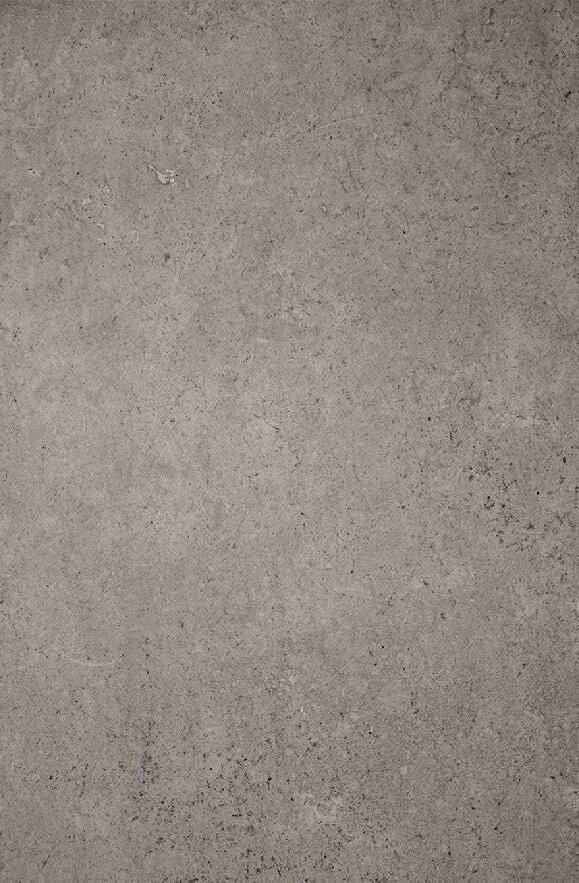

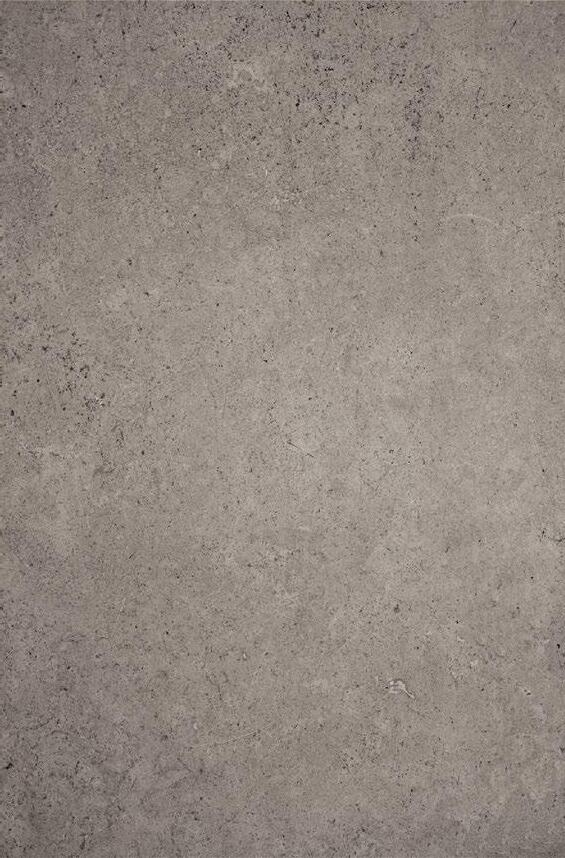
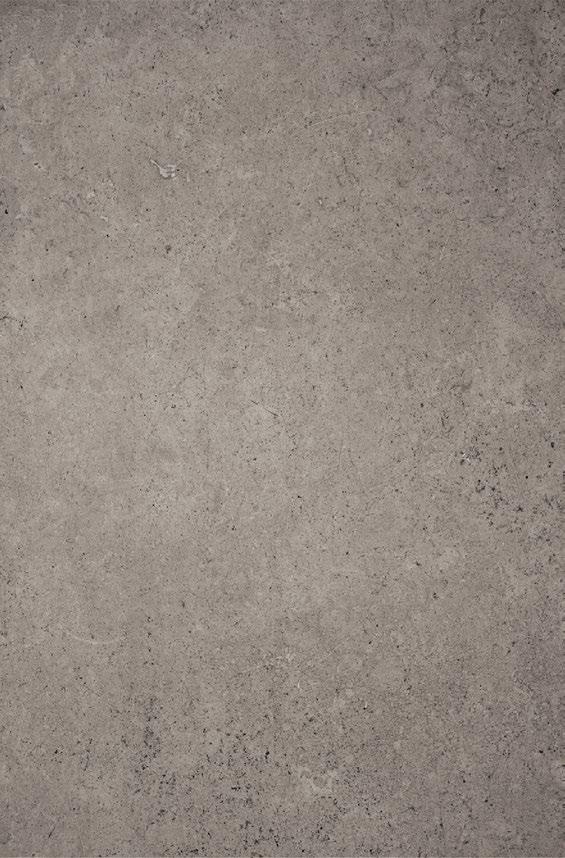


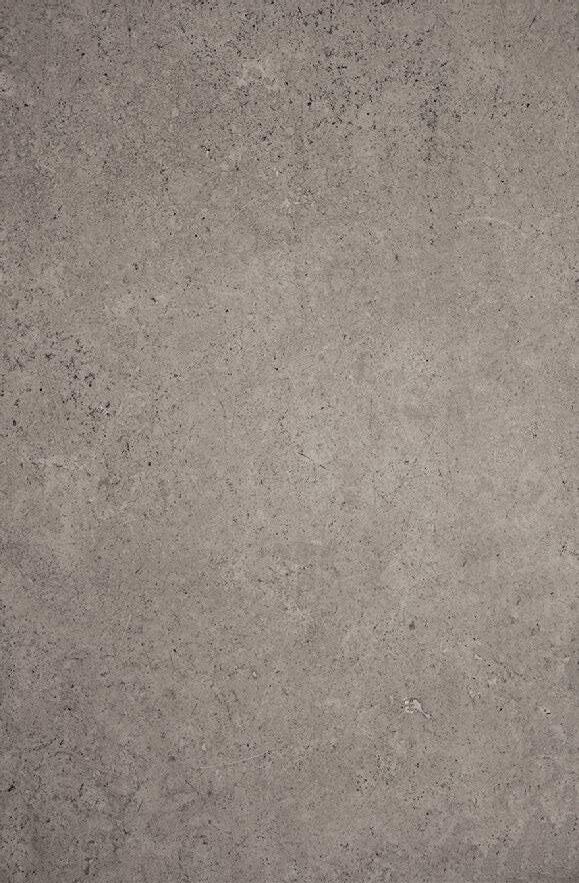

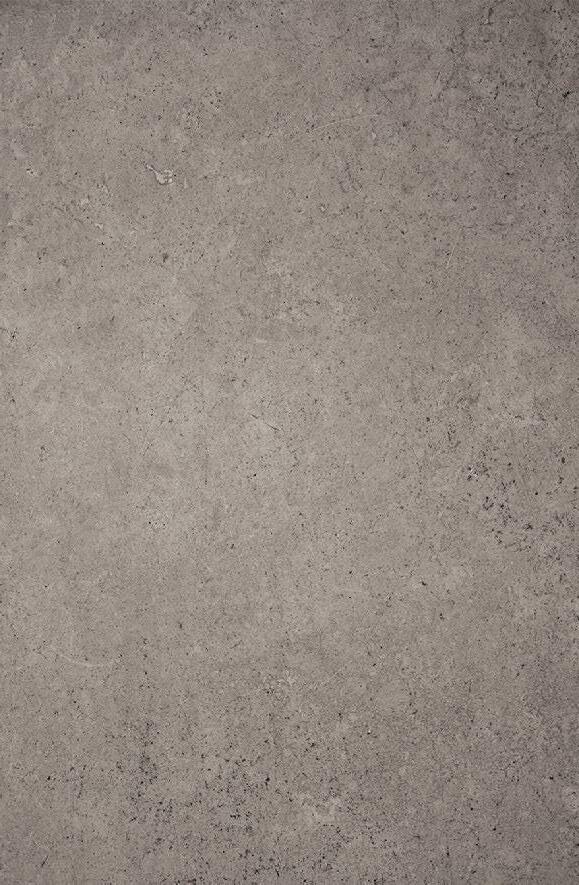
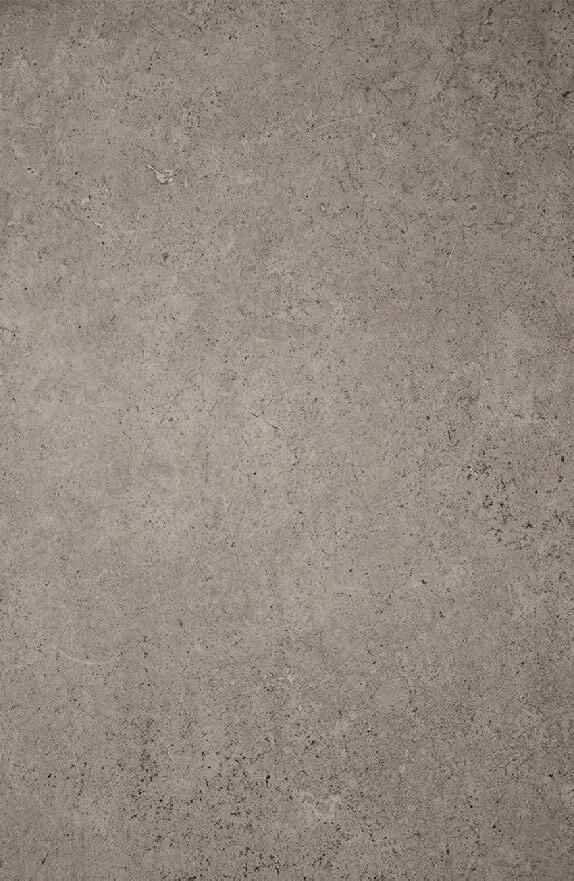


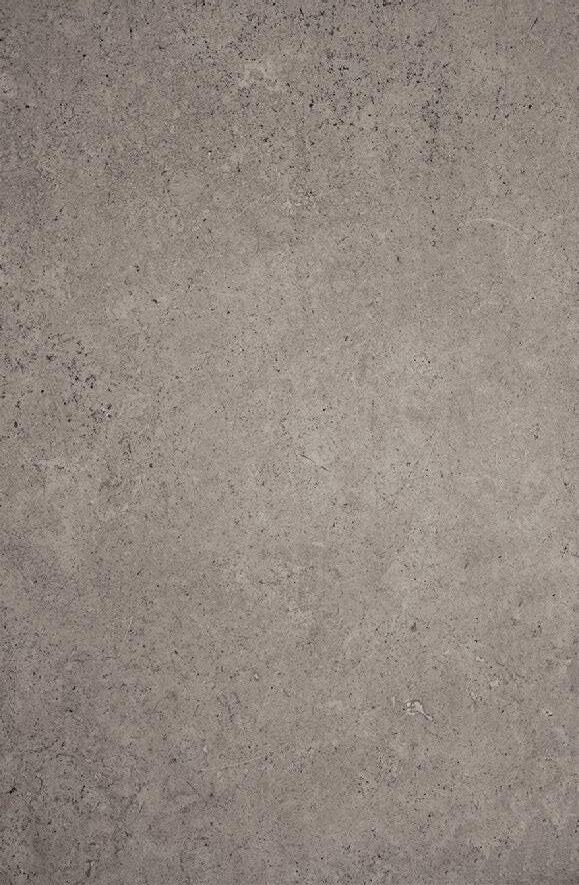

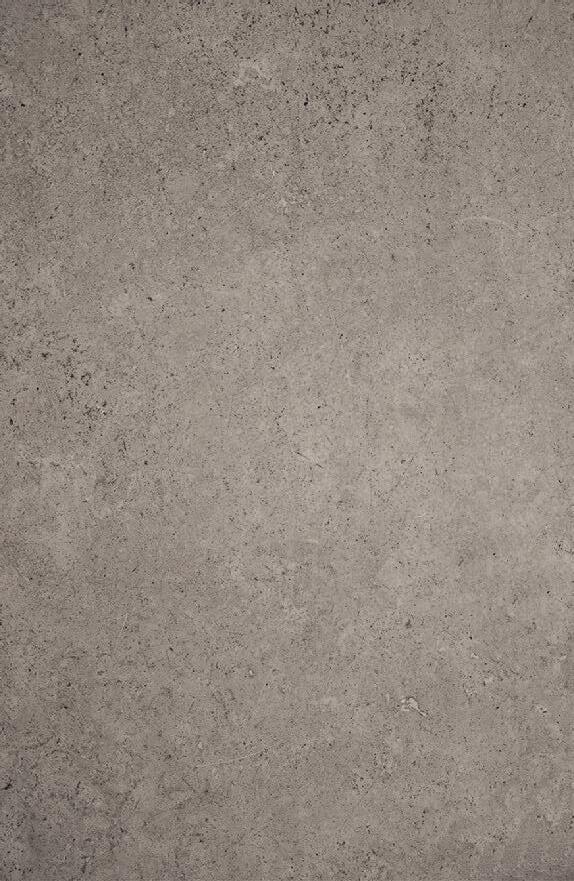




Tuvalu is a country that is made up of nine small islands that is located in the western Pacific Ocean between Hawaii and Australia. Tuvalu could be the first country to be completely overtaken by rising sea-levels caused by climate change. Tuvuluans do not know how much longer they can live in their country, because of the effects that humans are producing on the earth.
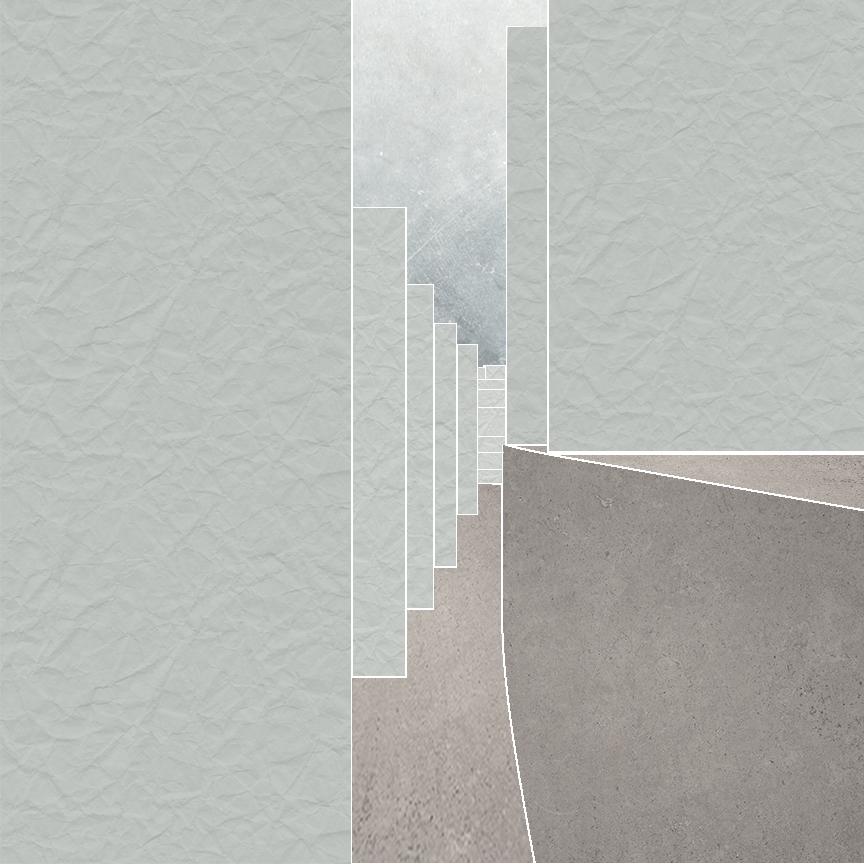

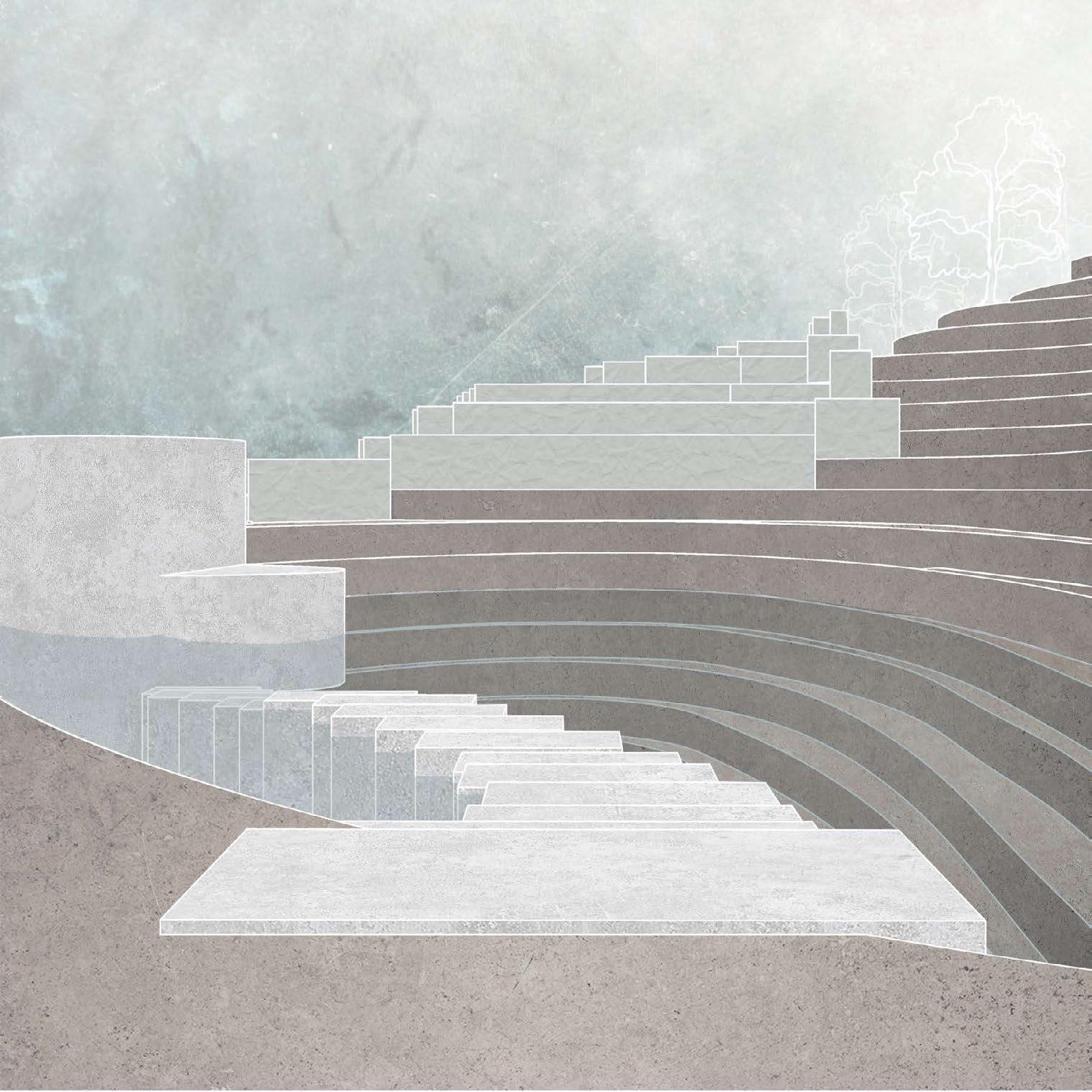
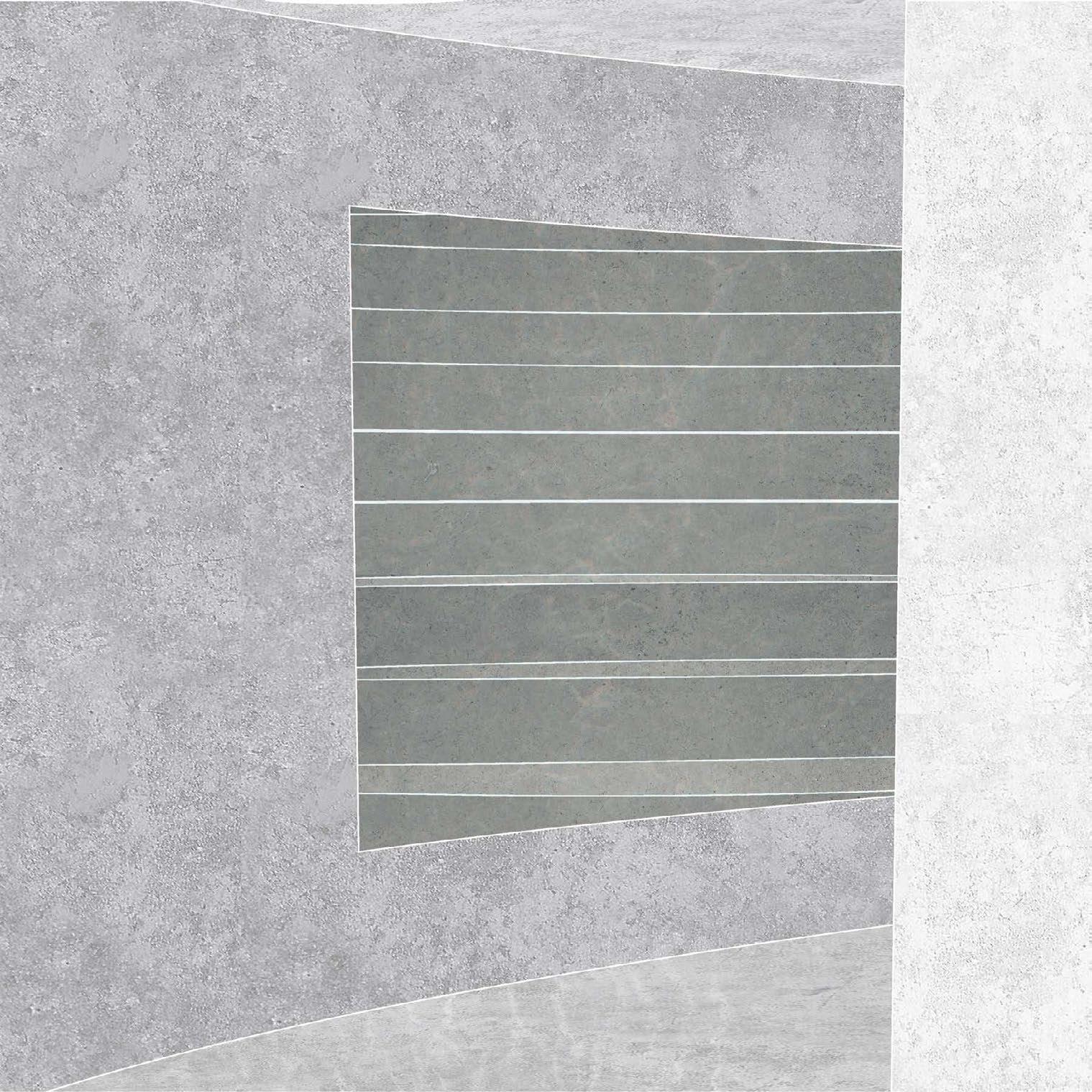


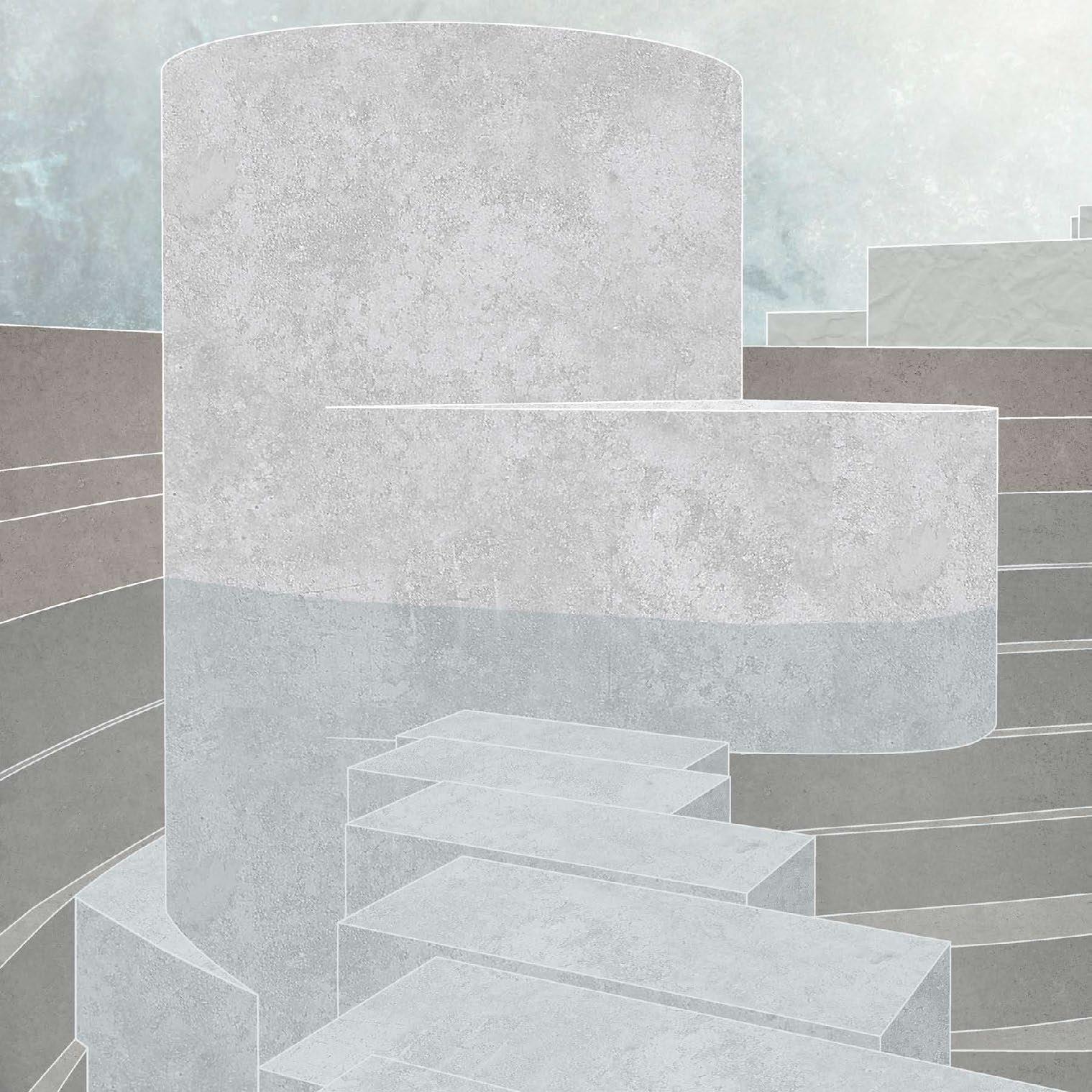

The arrival sequence is one of the most important aspects of the design, because it emphasizes the feeling of uncertainty. The placement of the dwelling was chosen because it creates a space that makes the inhabitant feel as if they were being submerged in water as they travel down the central axis of circulation and into each room. This core mimics the hearth in the precedent study Dark Chalet by Tom Wiscombe.
Location: Scranton, PA (Marywood University)
Year: 2019-2023
Type: Play
Mentor: Thomas Gongliewski
Collaborators: Alyssa Lopez & Sarah Childs
Alongside colleague, Alyssa Lopez, Birditure was founded as a recognized club of Marywood University under the guidance of Woodshop Tom. The goal was to increase the bird population on campus by building homes and feeders for local birds that visit. An exploration of the different needs such as, location, entry hole size, and dimensions of every species that frequented this area was done. Designs were then created to meet their requirements, which in theory, was similar to what an architect would do for their client.
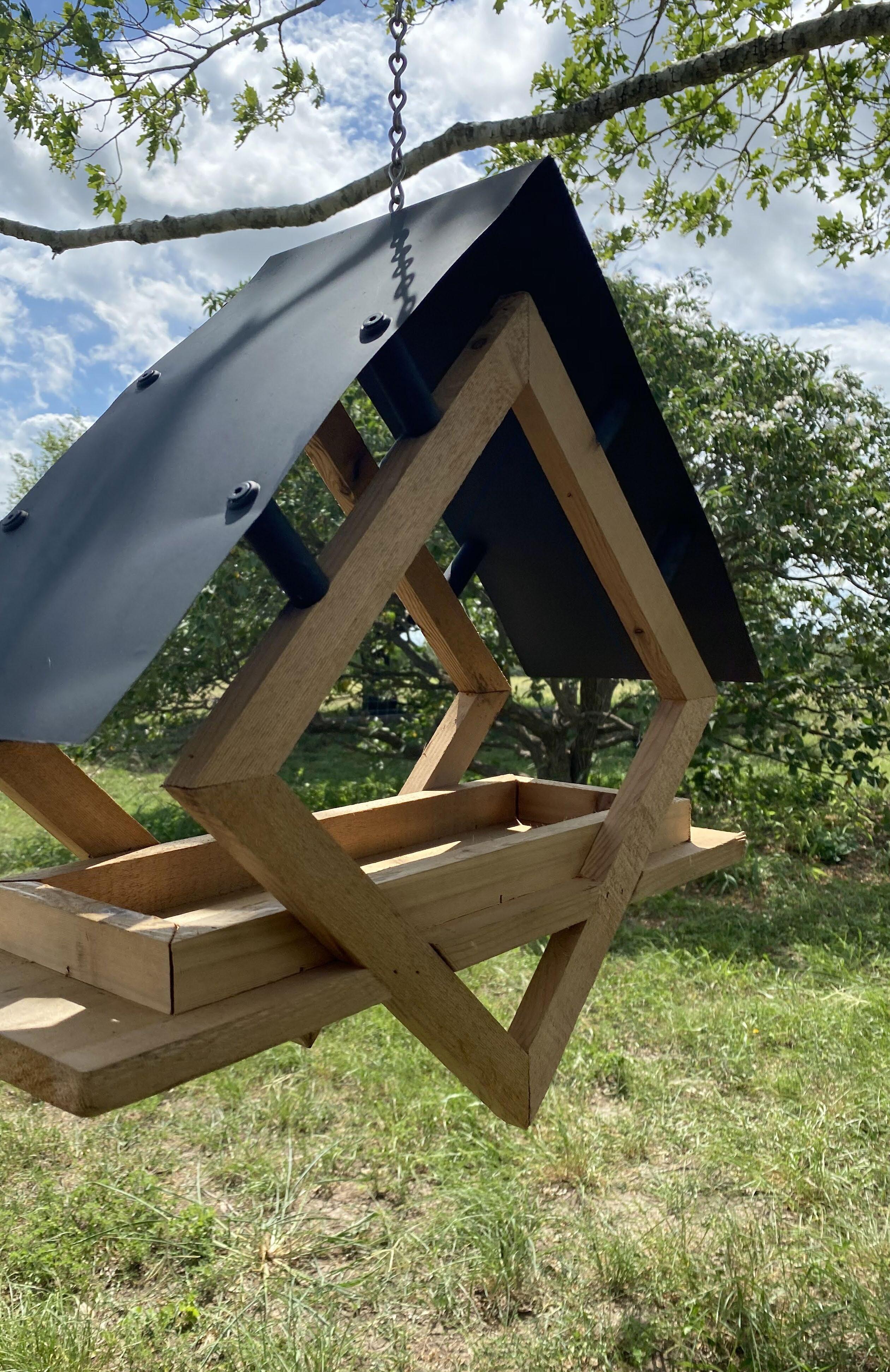
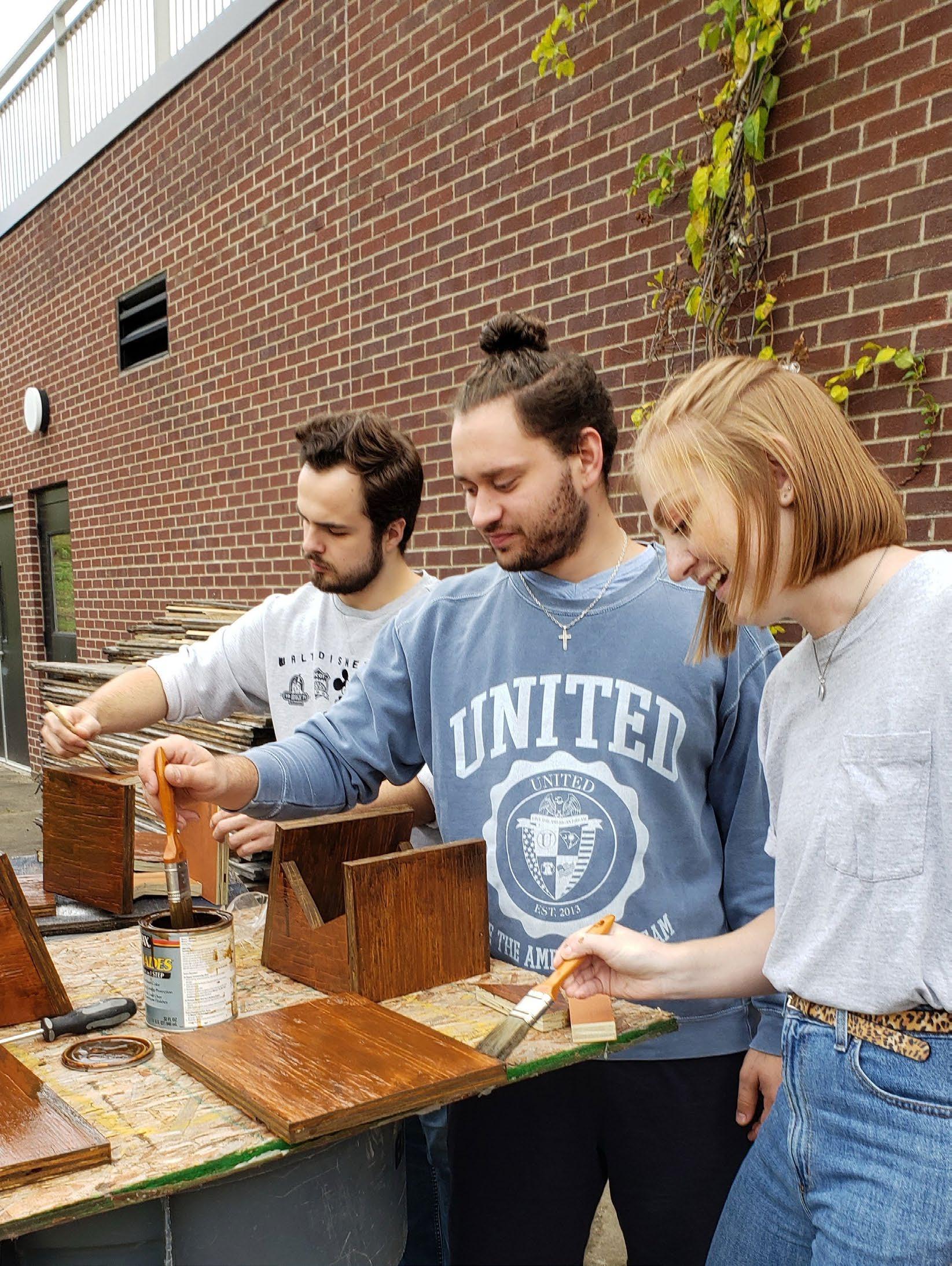
Nest Shelf: Eastern Phoebe
Barn Swallow American Robin
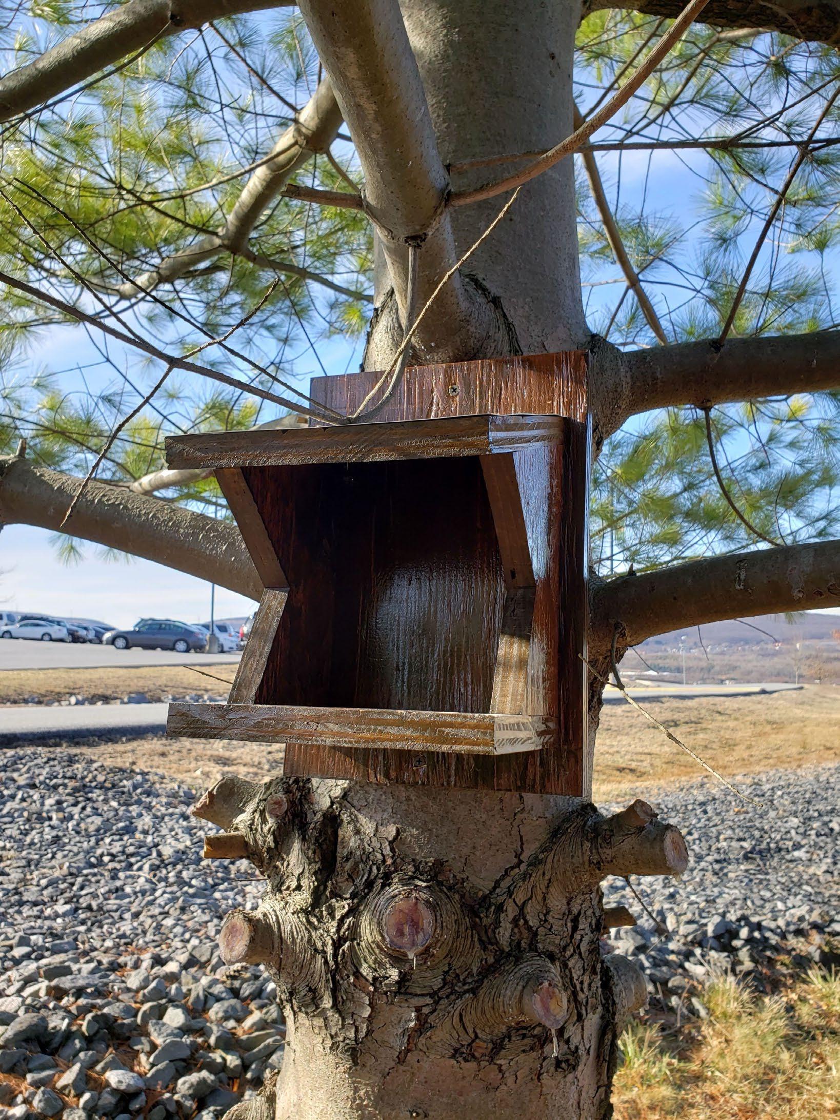

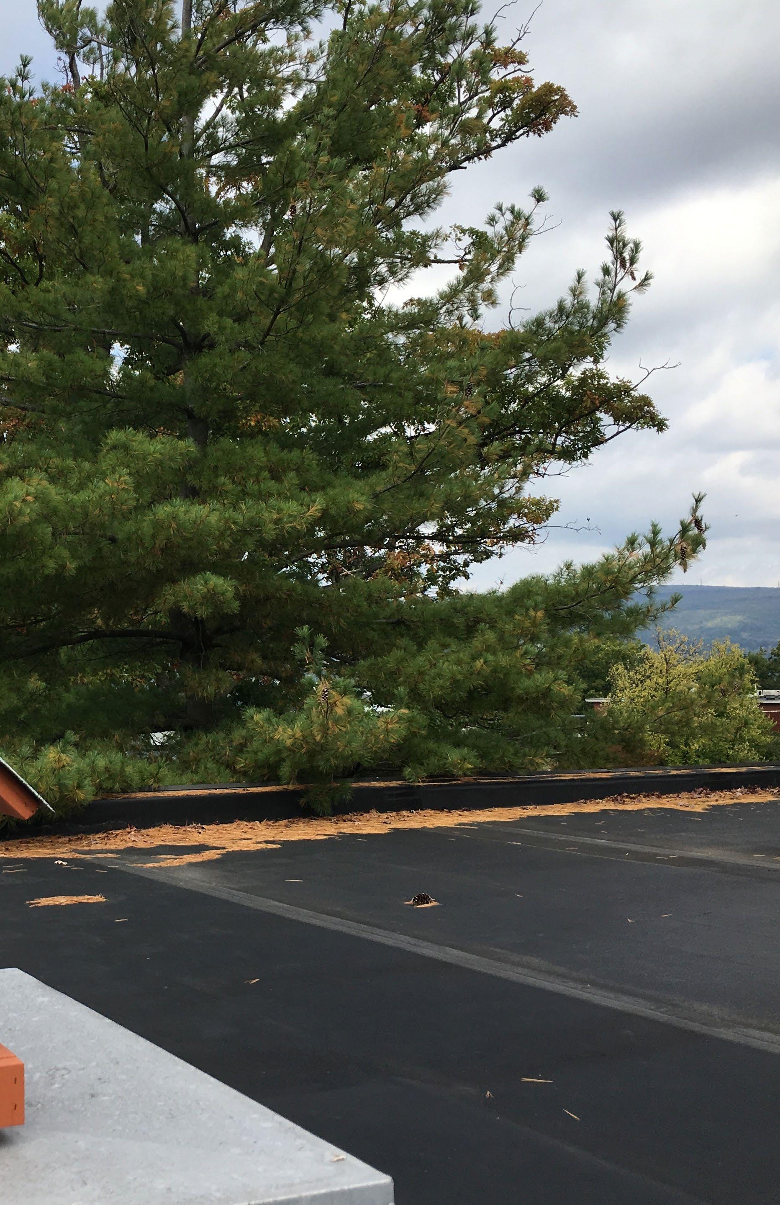
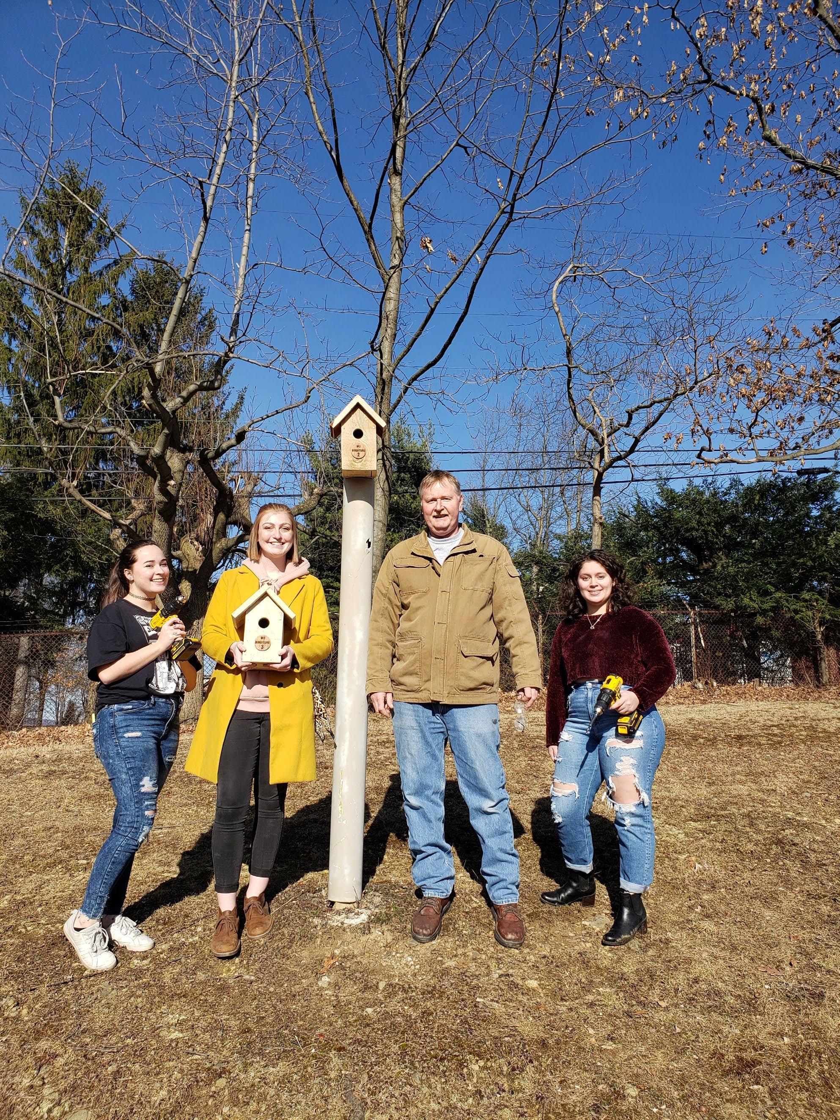
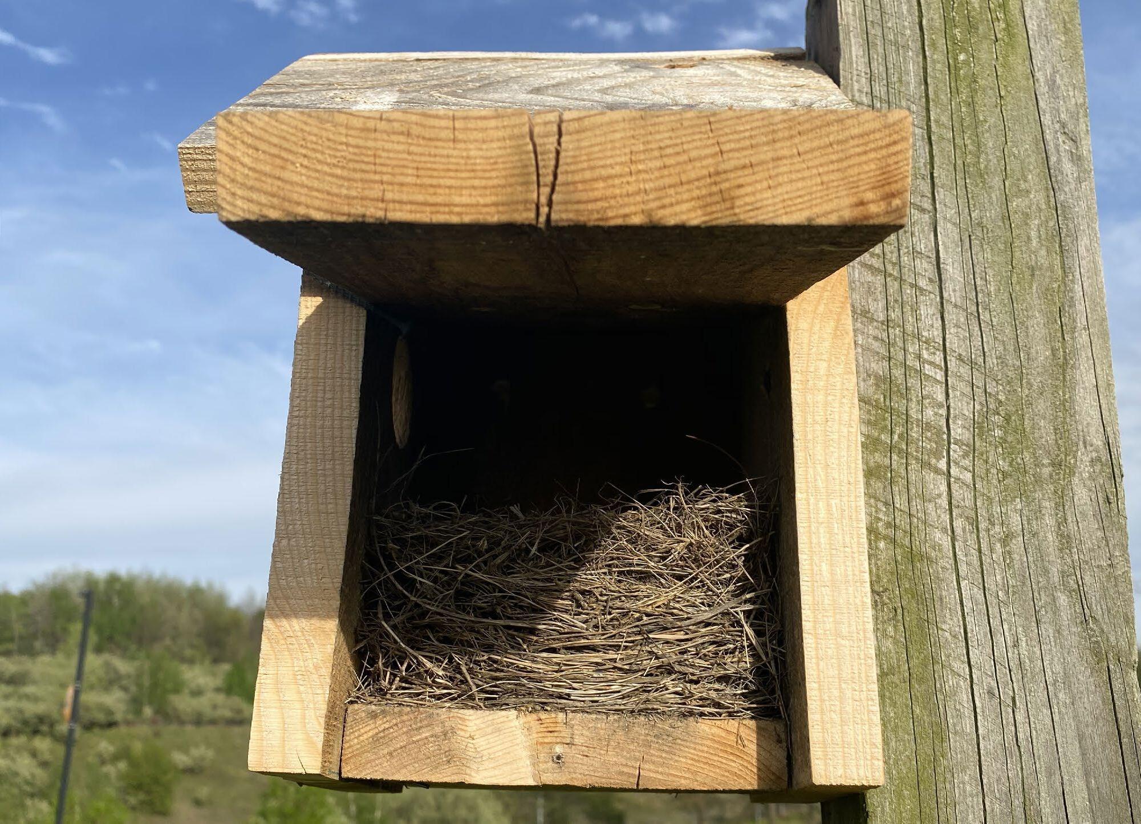
Birditure took flight after a transformative
local bird walk kindled our passion for birds. As architecture students, the world of birds was a charming departure from our usual domain. The club became a hub for students from various disciplines, fostering collaboration and creativity. Architects, woodworkers, and nature enthusiasts came together, sharing their unique perspectives and skills. Birditure encouraged this cross-disciplinary interaction, making us realize the immense value of diverse perspectives. Even as we graduated and moved on, Birditure continues to thrive, welcoming new members who share our passion for both architectural innovation and the natural world. Our enduring legacy stands as a testament to the power of curiosity, creativity, and interdisciplinary collaboration.
Beyond my passion for design, I have a diverse range of interests that enrich my life. One of my greatest joys is reading; I find solace in the captivating worlds of fantasy and the heartwarming narratives of romance novels. Whether I’m embarking on epic adventures in far-off realms or immersing myself in tales of love and human connection, books are a constant source of inspiration and escape. I also relish the simple pleasures of strolling through farmer’s markets, savoring the vibrant colors and flavors of fresh, locally sourced produce. And, of course, there’s my furry companion, Bria, my beloved rabbit. Her playful antics and gentle presence bring immense happiness to my days, reminding me to appreciate the beauty in the little things. These interests outside of design provide a balanced and fulfilling life that fuels my creativity and keeps me grounded.

