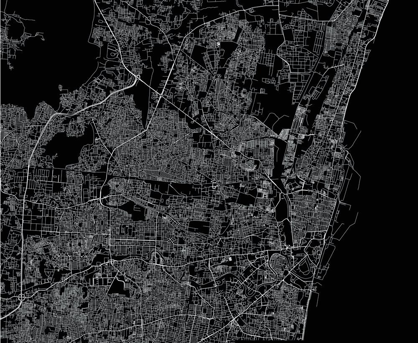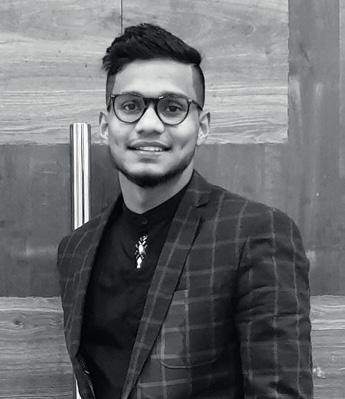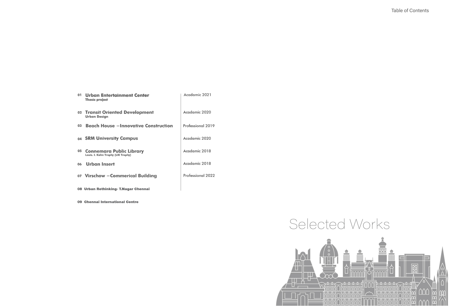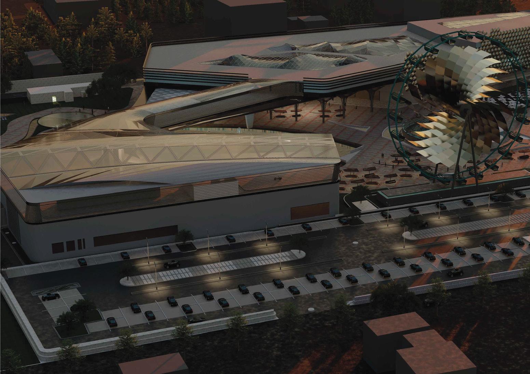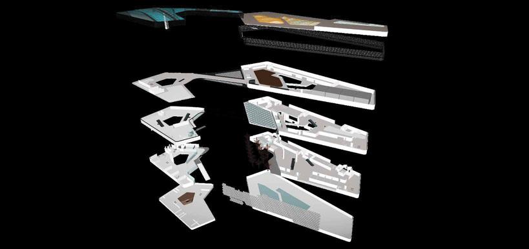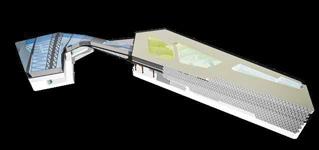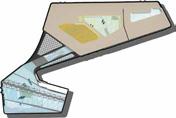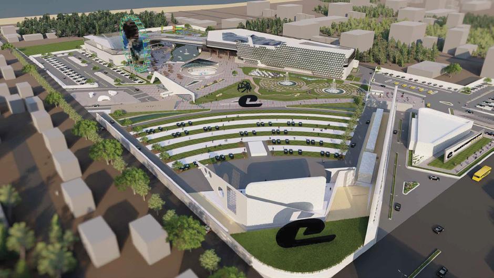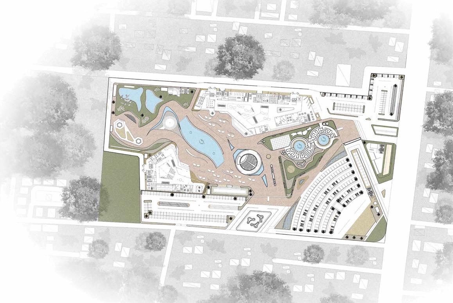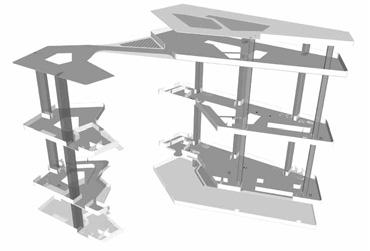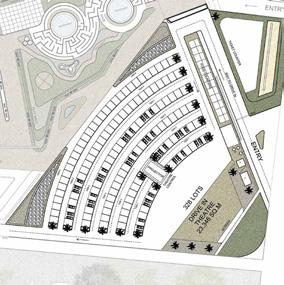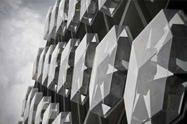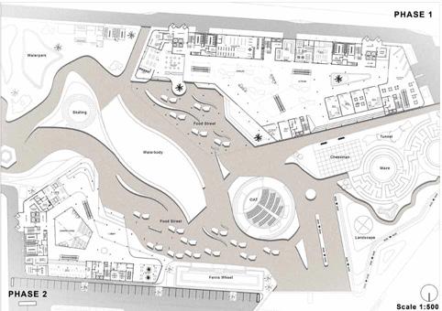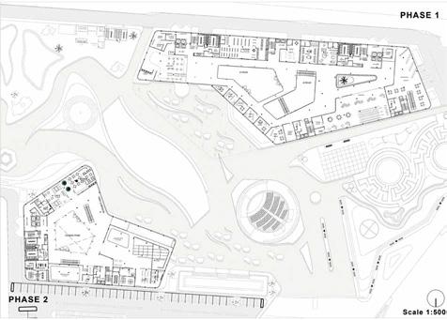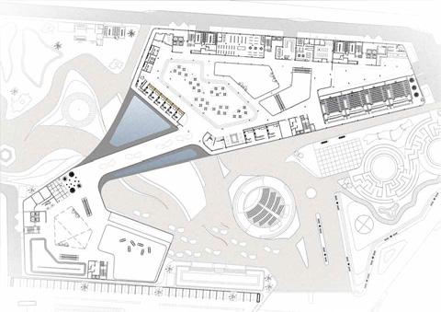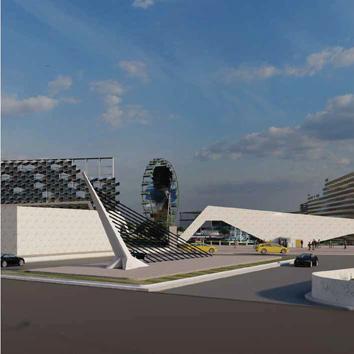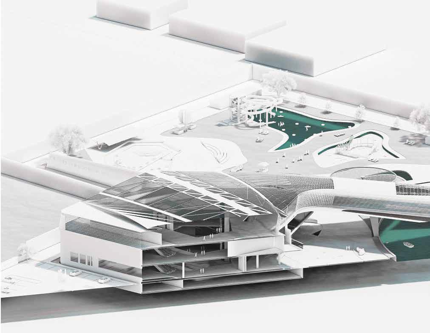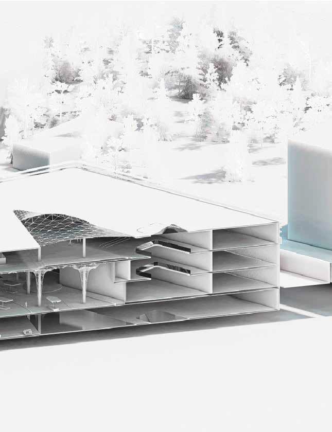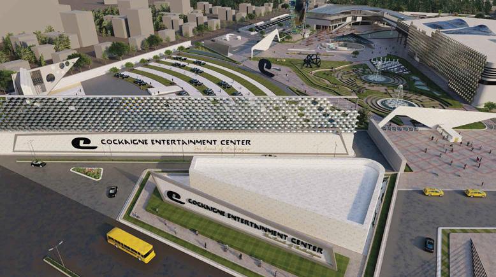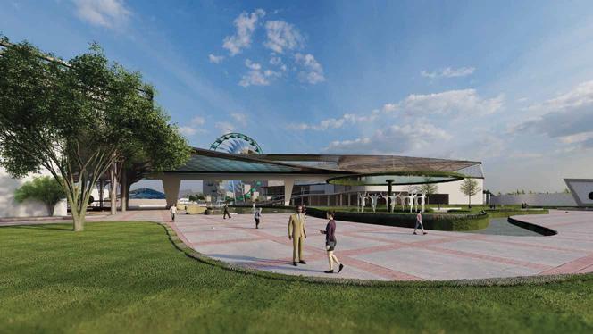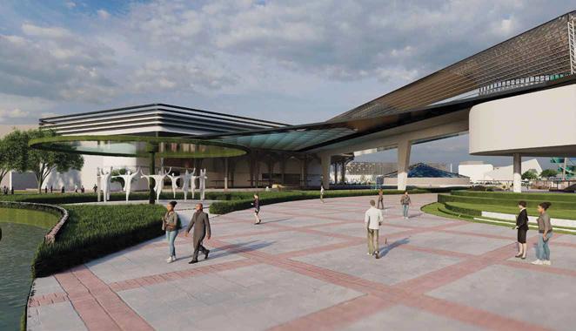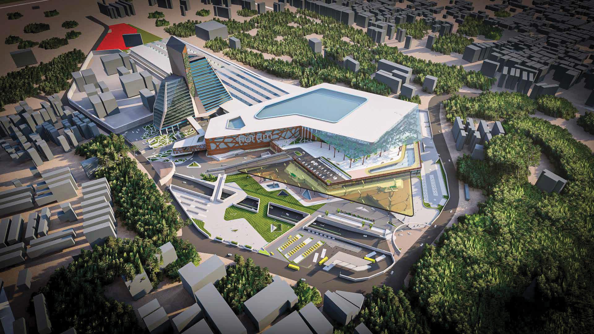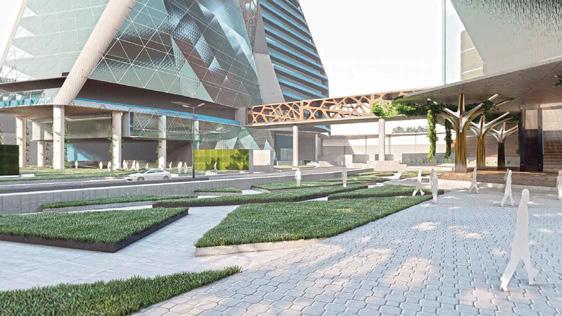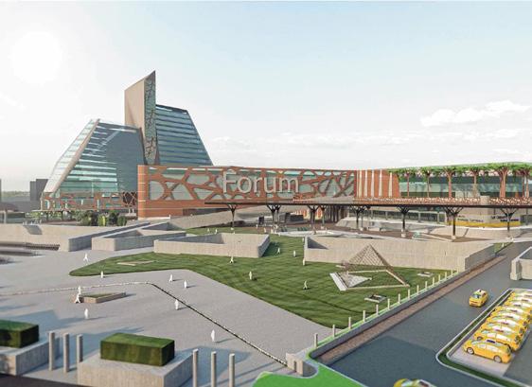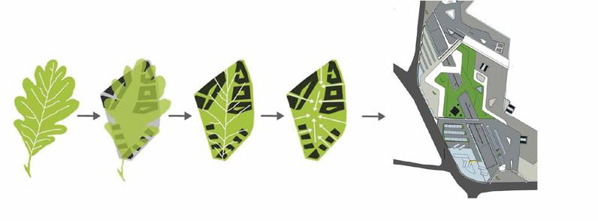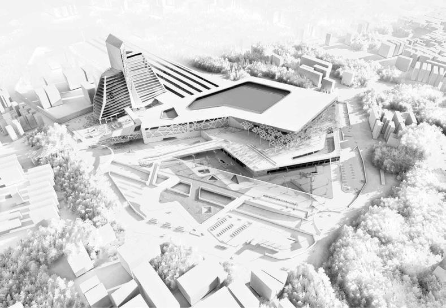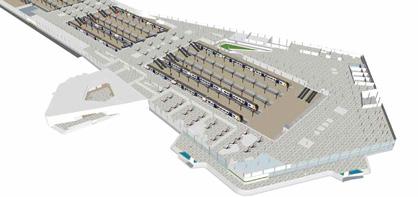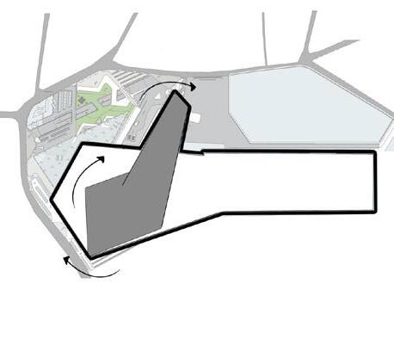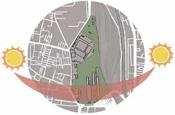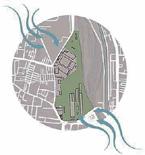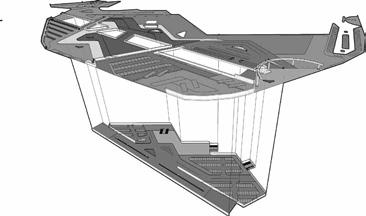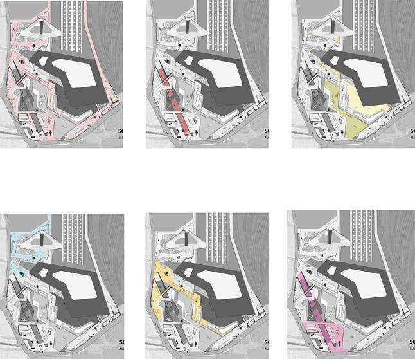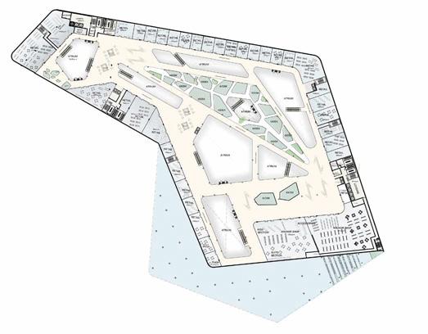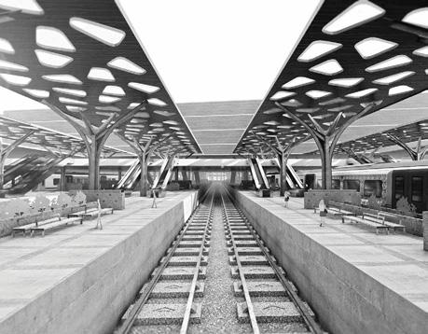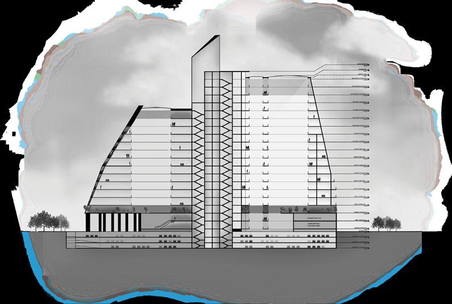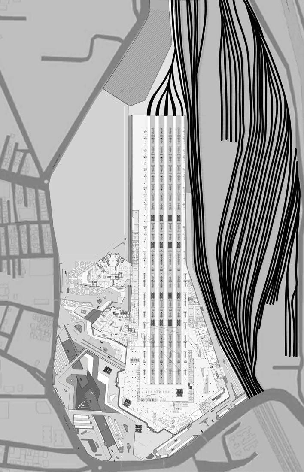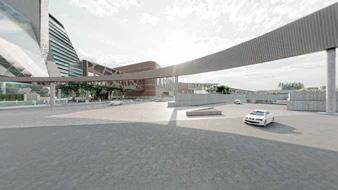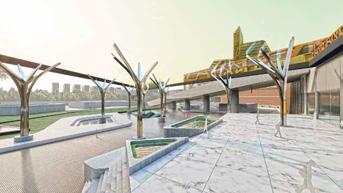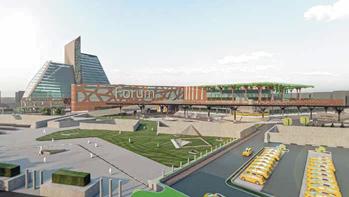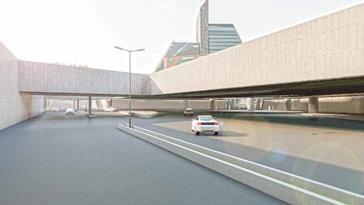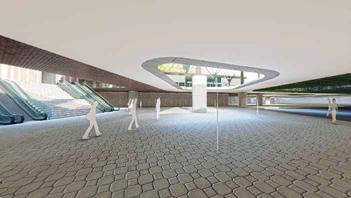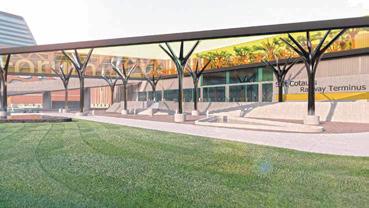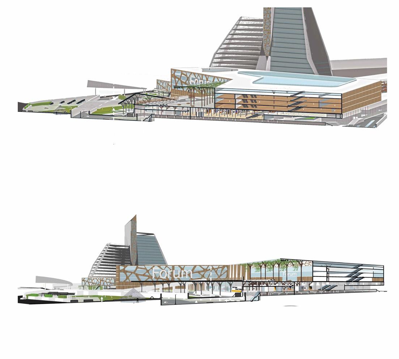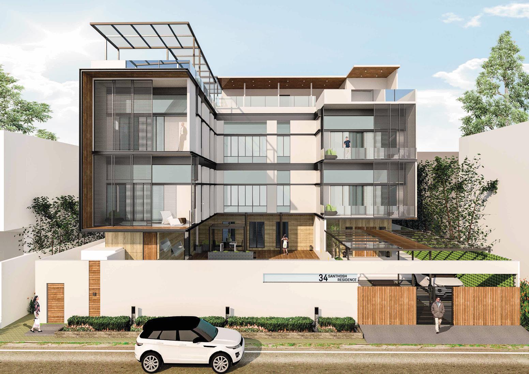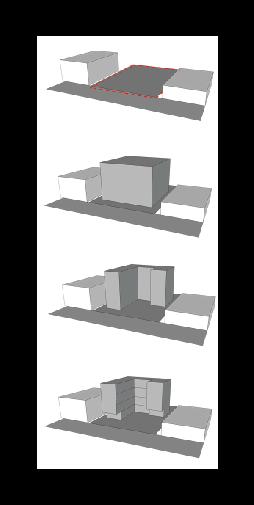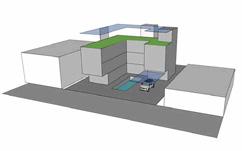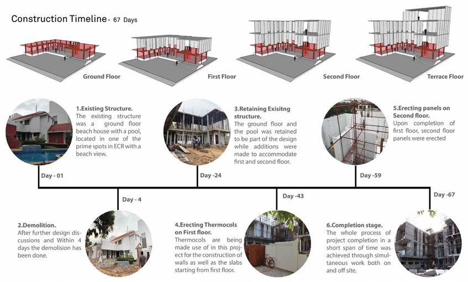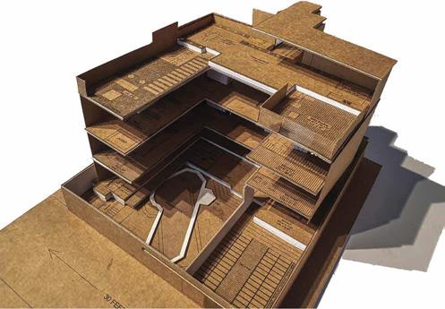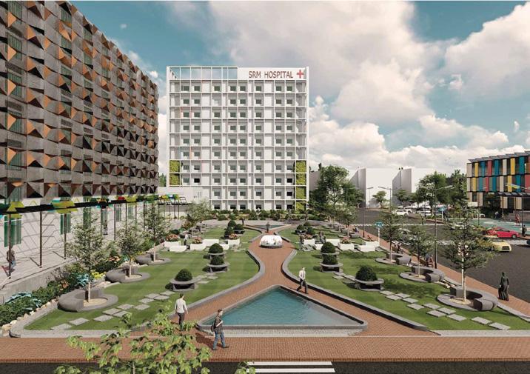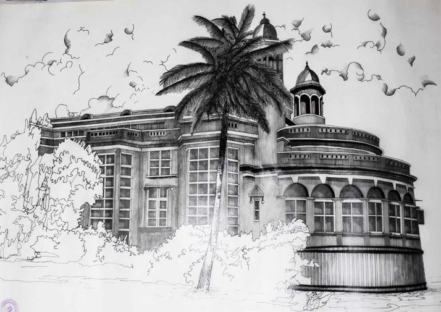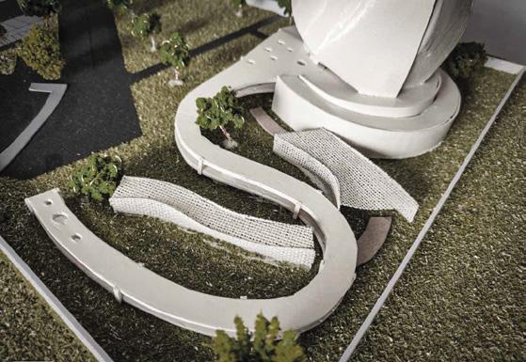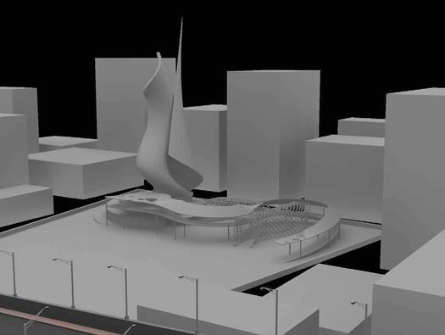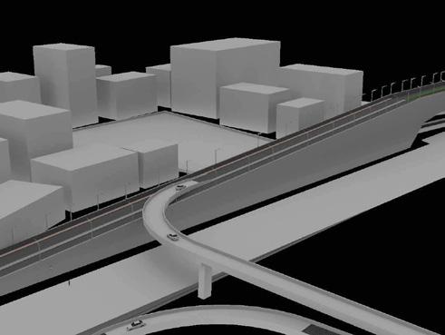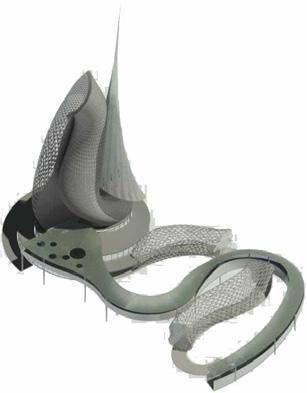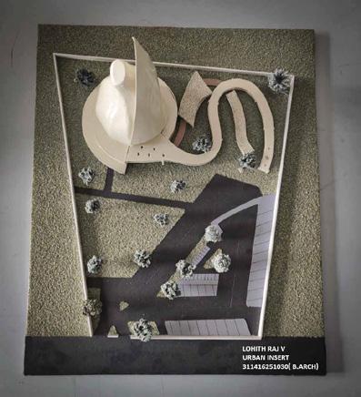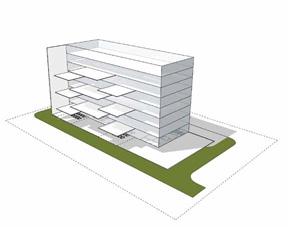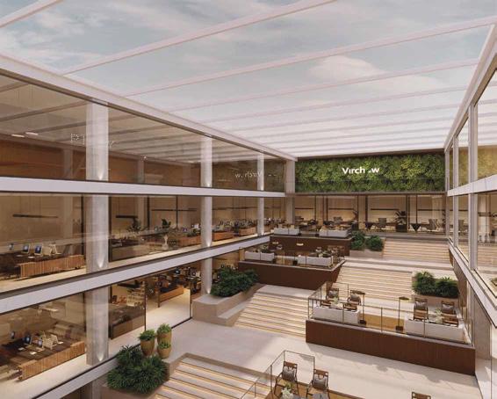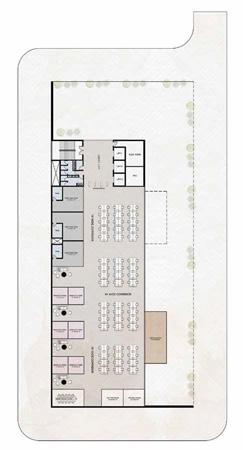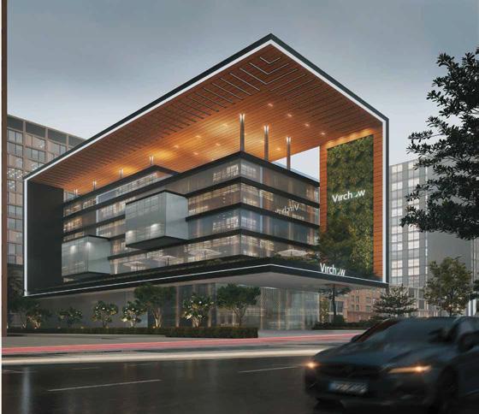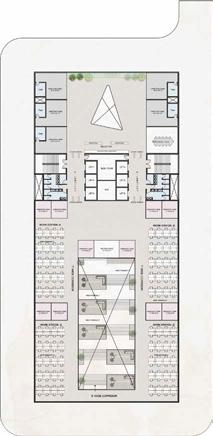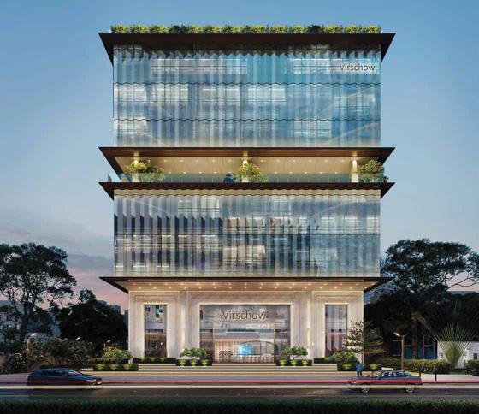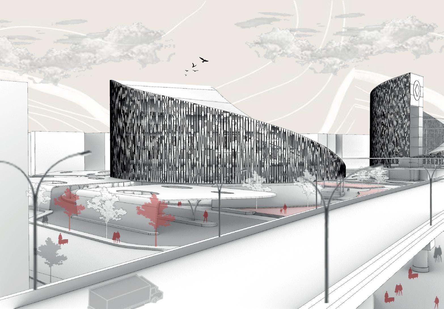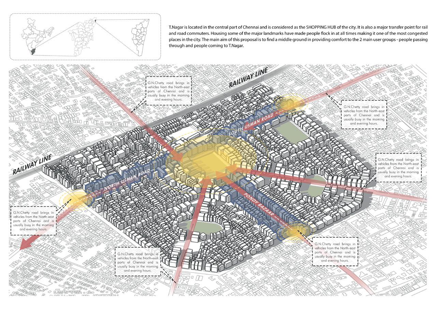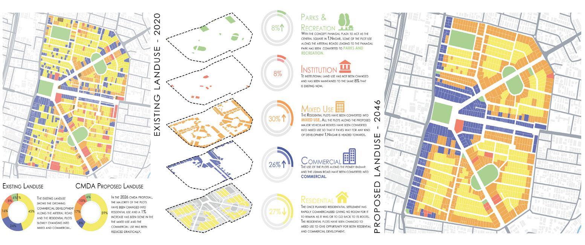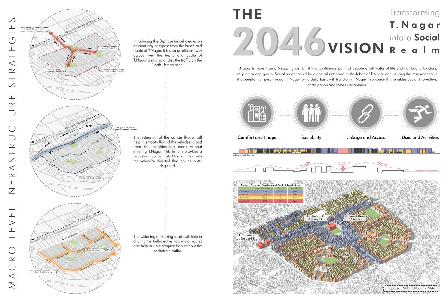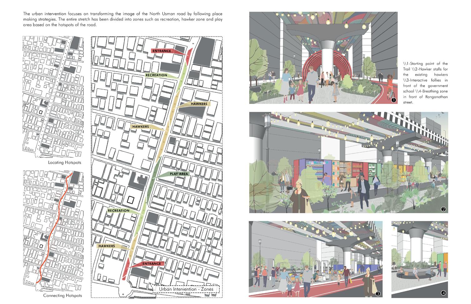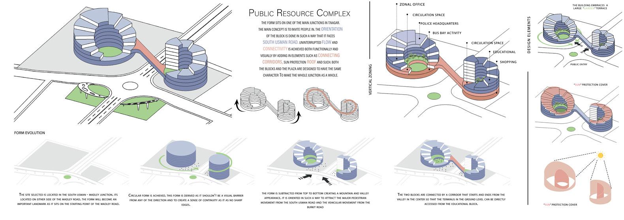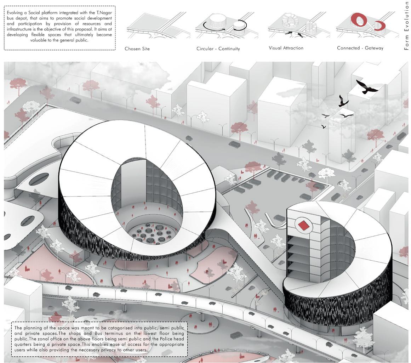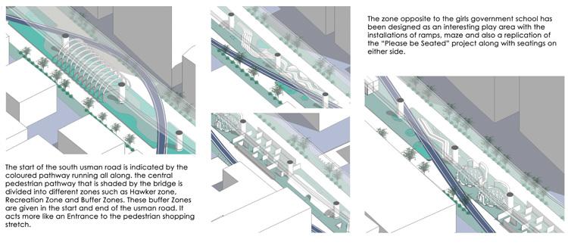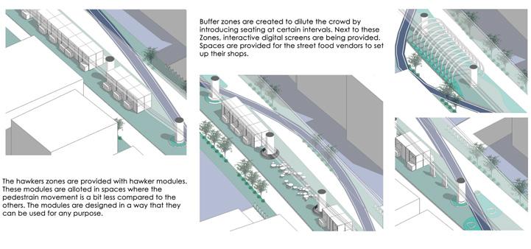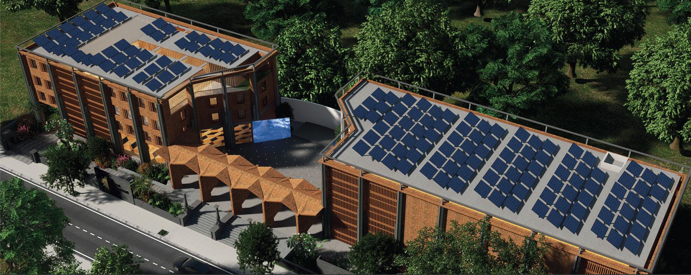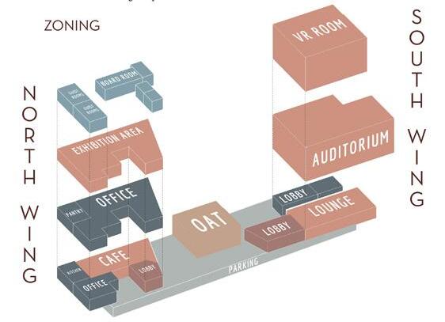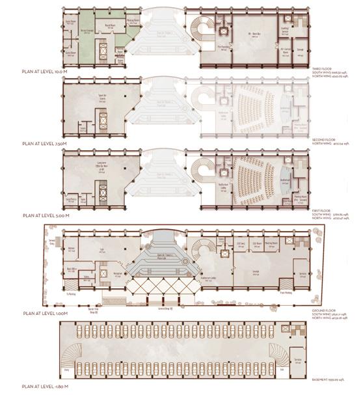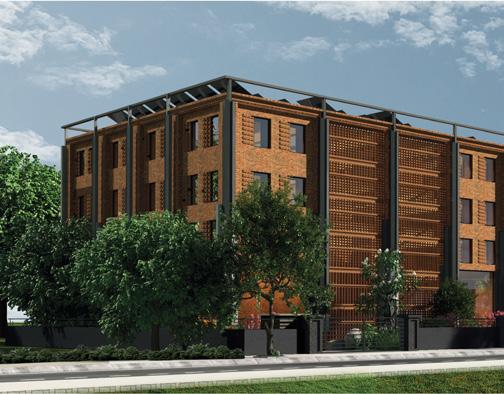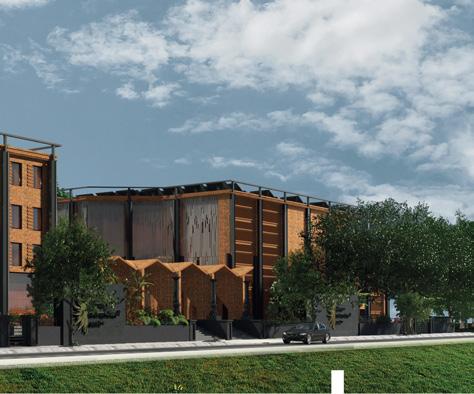folio 2023
Walk through link
The shape or configuration of a building. Form and its opposite, space, constitute primary elements of architecture. The reciprocal relationship is essential, given the intention of architecture
The placement of a building form in relation to its immediate site and neighboring buildings is another crucial aspect of this form/space relationship.
Buildings are proportioned according to the industry standard unit size of the primary mass-produced building materials employed.
The idea was to create a modern concept of Urban Markets rooted in all the ideologies of traditional concepts of design. The nature state of system changes overtime.
Aerial View
Building Drawings
Resolution and transmitting behaviour : 6069 pixels (total active façade areas: 2550 m2
High resolution areas: 1750 m2
Low resolution areas: 800 m2)
Luminace : High used under twilight conditions and at night
Visualizations
Interconnection of Tower and mall
Site surrounding
South: Elephant gate street
North: Tamil Nadu board
East: Railway lines
West: Housing Board
Concept design
Plaza is derived from mapping of the pattern of growth 01 02 03 04
Transit Oriented Development
Growth pattern
Built form is derived from the arrangement of golden ratio
Circulation Through Site
1. Overall veicles flow
2. Spince Vehicles flow
3. Pedestrians flow
4. Tower vehicles flow
5. Mall vehicles flow
6. Terminal Vehicles flow
Spine Garden
Second Level
Third Level
Mall has two entries one from ground floor and other through fly over bridge to the second floor. The roof of terminal serves its pupose as cycle track and also skylight for the terminal.
Northern Elevation
Eastern Elevation
Site Sectional Isometric
Section Through Spine Netweork Sections
Spine garden with gallery and bicycle stations
Spine subway to terminal drop o
Spince gardens and terminal entrance/Exit
Spine subway to terminal-Parking drop o
01 Site
7,500 sq.ft
02 Volume
Proposed G+2 volume to reponds vasthu
03 Concept
Modular openings according to the vasthu
04 Design
Structural elements transforms to design elements.
05 Fenestration
Fenestration are designed so as to facilitate direct sunlight and vantilationinto the structure.
House
Section & Elevation
Concept design & Massing Study
Self healing concrete
Green roof 01. Vegetation
Growing Medium
Filter membrance
Drainage
Root barrier
Formular XPS
Waterproof membrance
Gemini Fly over
Proffessional
Zone
State: Telangana
City: Khajaguda , Hyderabad
Country: India
