CONDOS
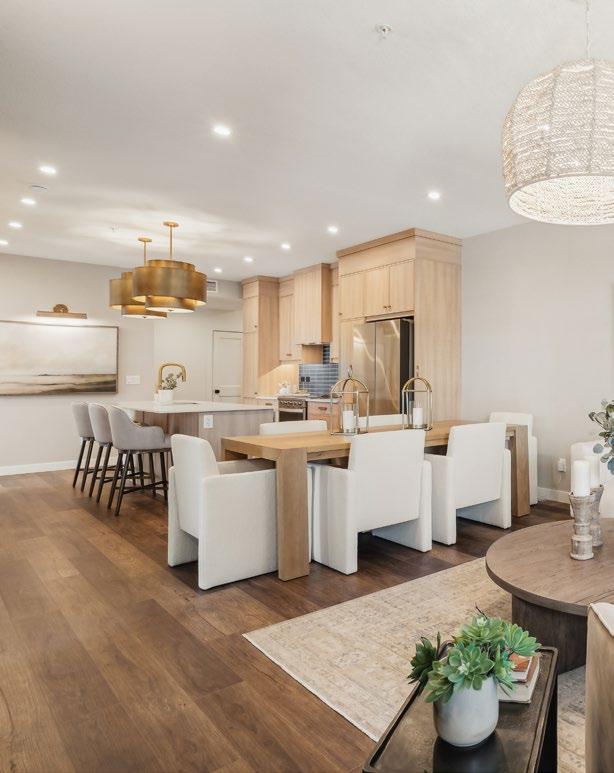
EXCELLENCE COMES STANDARD
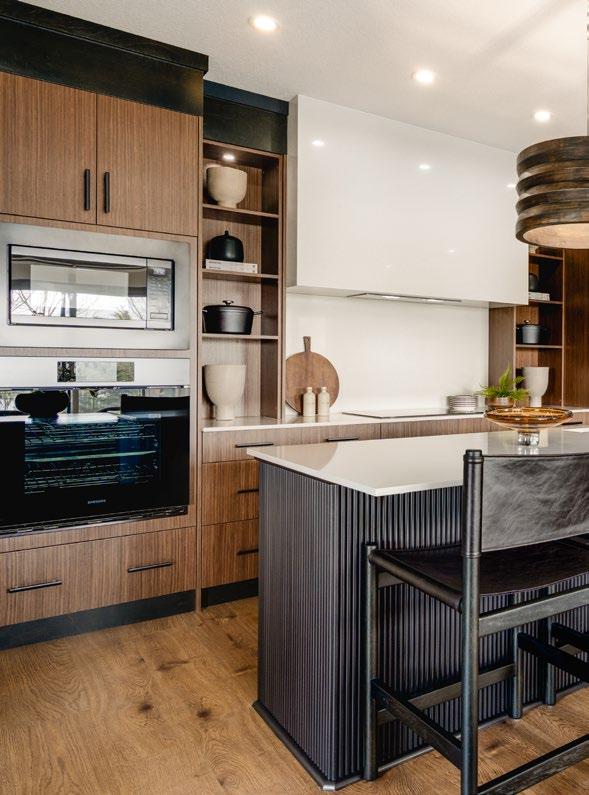
Livingston Central Condos
A 2 bedroom, 2 bathroom bungalow-style condo – Just one of our innovative multi-family offerings.
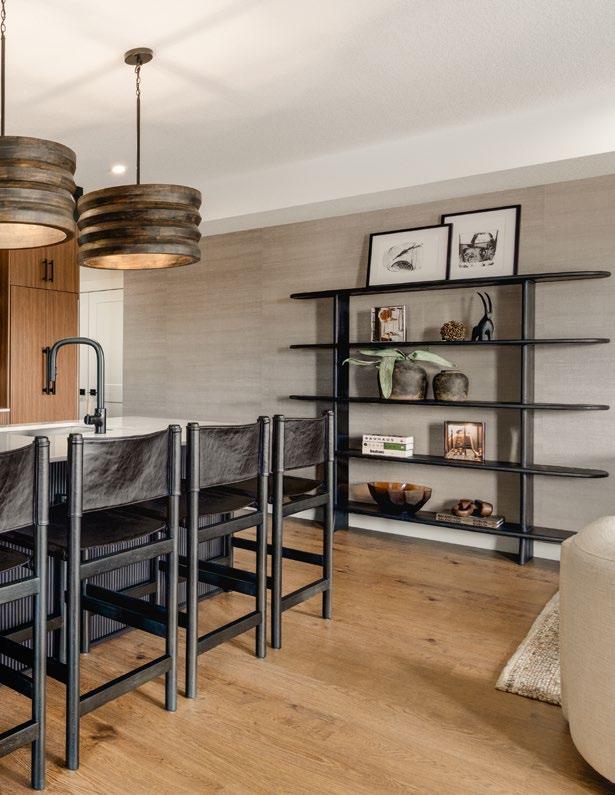


EXCELLENCE COMES STANDARD

Livingston Central Condos
A 2 bedroom, 2 bathroom bungalow-style condo – Just one of our innovative multi-family offerings.

WWe’re here to help - With expansive offerings of over 20 condo plans, Livingston Central has something for everyone, at every size and price point. With Logel Homes pre-construction purchases you can make your new home your own during a 1 on 1 appointment with Logel Homes Interior Design Services (included with every purchase).
Livingston Central showcases one of the best locations in Calgary; with quality-built condos and premier affordability, this new development is waiting for you.
Peruse our brochure or visit us in person at our sales center and show suites so we can show you our attention to quality in every detail.
At Logel Homes, excellence comes standard and we’re constantly striving to meet the ever changing needs and wants of our customers, and exceed their expectations - Every time.
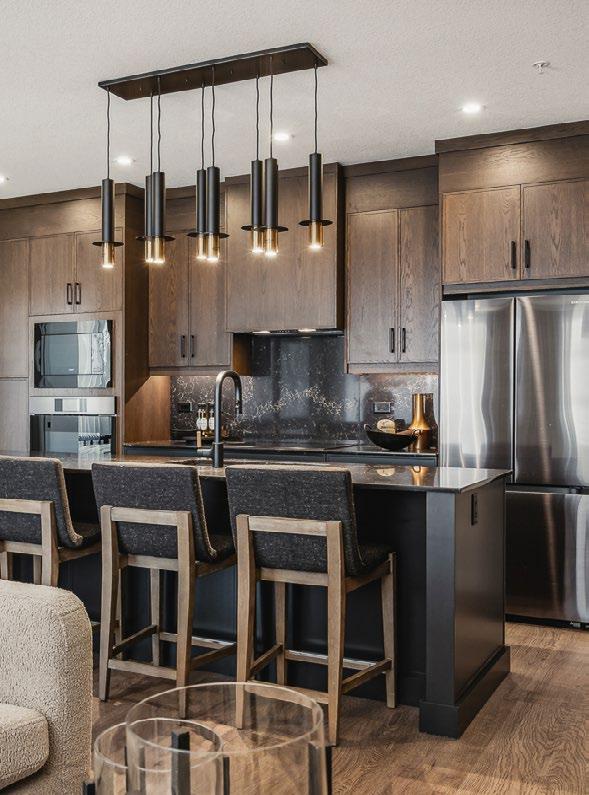
Livingston Central Condo: The Cohen
, an expansive 2 bedroom, 2 bathroom condo, featuring a layout that compares to the most well appointed bungalow!
Acknowledged as Calgary’s most award-winning multifamily builder, Logel Homes is focused on attention to detail and continuous improvement in all parts of home building. Built on a legacy of innovation, quality, and a passion for exceptional customer experience, Logel Homes is setting the standard for multi-family housing.
Logel Homes was launched in 2017, but the origins of the company date back to 1978, when President and CEO Tim Logel began working in the real estate and housing sector. In 1982, Tim started to learn the home building business and
took a position with Cardel Homes. By 1996, he was vice president of the company. After working with thousands of customers, Tim began to receive feedback that singlefamily homes were becoming more expensive for some buyers, and that other housing options were needed in the city.
In 1999, Tim decided to shift his focus to multi-family condos and town homes—both efficient build forms—and soon co-founded Cardel Lifestyles, which quickly became one of Calgary’s top multi-family builders. By 2017, the company was growing, and both of Tim’s sons, Brayden and Kevin, as well
5 TIME LARGE VOLUME MULTIFAMILY BUILDER OF THE YEAR
as his brother Brad had joined the team. Looking forward, Tim decided to launch a new brand name for the company: Logel Homes. Today, Logel Homes’ experienced, customerfocused team continues to work hard to find solutions for a diverse group of future homeowners and price ranges.
Moving forward
As an active and long-standing member of Built Green Canada, Logel Homes is looking to the future by continuously exploring and applying improvements in energy efficiency and sustainable practices to all of the company’s projects. Logel Homes was
the first multi-family builder in Calgary to bring a proprietary energy recovery ventilation system (ERV) to market in 2017 and we look forward to continuing to work with municipalities to reduce our environmental footprint through the promotion of solar and EV technologies in our projects.
At Logel Homes, we move forward knowing that our customers’ needs and preferences are always changing, which is why our team works closely with our dedicated trades, suppliers, and consultants—so we can keep our word and exceed our customers’ expectations.
EXCELLENCE COMES STANDARD
Every Logel Homes condo has been thoughtfully designed with you in mind. We designed our plans for you with expansive kitchens, storage, and ensuites, reminiscent of single family homes. Choose from over 2000 design choices.
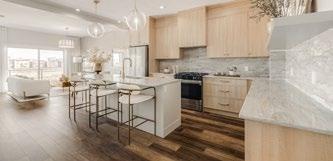
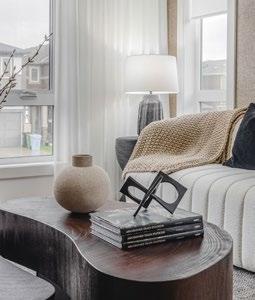
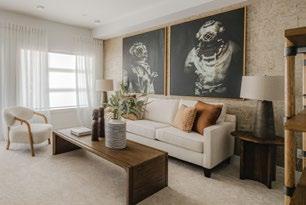
What comes standard with every Condo
• Acoustic Shield sound innovation
• Expansive, extra-large windows
• Modern stainless steel appliance package
• Award winning energy return ventilation
• Premium modern cabinetry: soft close doors and drawers
• Quartz counter tops throughout
• Luxury vinyl plank flooring
• Ceramic tile backsplash
• 9 foot standard ceilings
• Washer and Dryer
• Kitchen pot lights
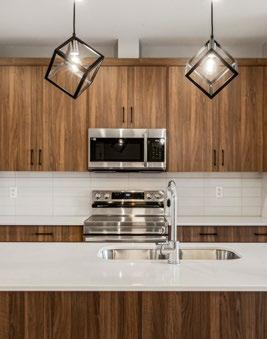
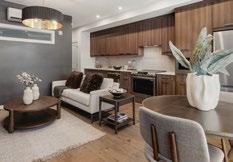
Behind the paint, enjoy innovative offerings like Acoustic-Shield 2.0 featuring an additional SONOpan layer plus extra insulation between floors, and energy return ventilation systems; rest assured that condos don’t mean compromise.
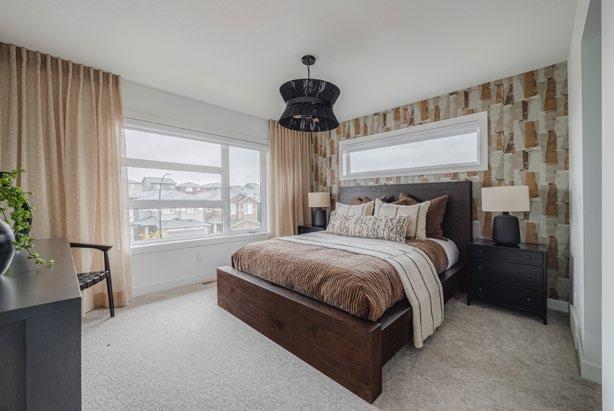
Logel Homes is dedicated to building the best homes in the best locations
OOur dedicated acquisition team ensures that each project location puts the customer experience first. You’ll be able to enjoy walkability like no where else. At each location you can stroll to varying retail and shopping spaces, along lakes, nature reserves, parks, and pathways. Visit our sales centers at each location to discover that nearly every amenity is right at your doorstep.
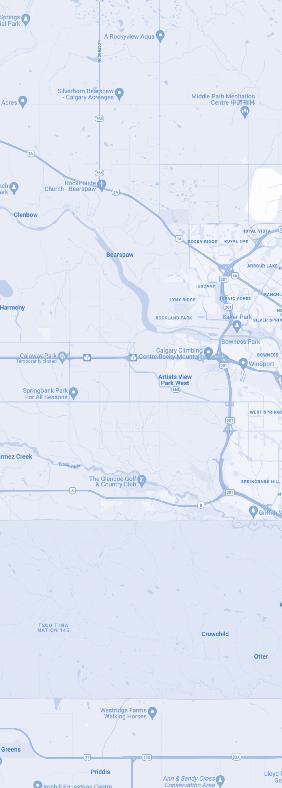
SAGE WALK RAVINES
SAGE WALK TOWNS
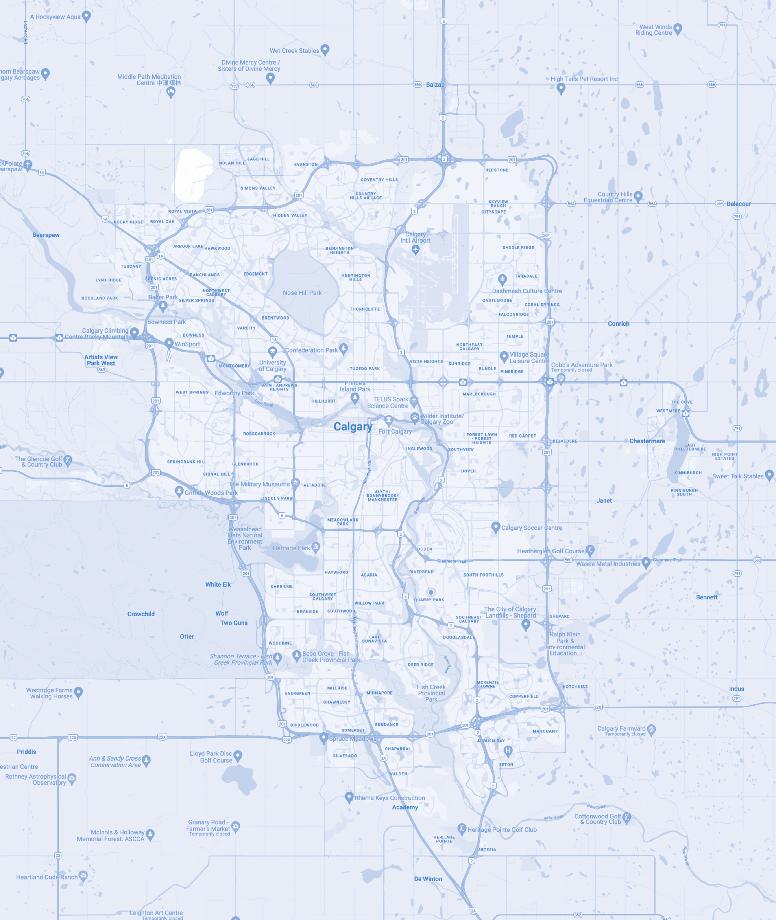
LIVINGSTON VIEWS
SAGE WALK
It’s all here. Livingston Central is surrounded by shops, services and community amenities with more coming soon. See all that’s in store just minutes from home.
THE SHOPS AT CARRINGTON GREEN
– 12 MIN WALK / 3 MIN DRIVE
• No Frills
• Shell
• McDonald’s
• Ace Liquor
• Tim Hortons
• 7 - Eleven
• Petro Canada
• WillowBrae Childcare Academy
• Mark’s Work Wearhouse
• Mayfair Diagnostics
• Connect First Credit Union
• Starbuck’s
• The Chopped Leaf
• Little Steps Childcare Centre
• Leela Eco Spa
• 5 Star Barber
• Pizza 73
• Pizza Hut
• Parkway Smiles Dental
MULTI-FAMILY
• La Jawab Indian & Hakka Chinese Cuisine
• Carrington Dental
• Cookie Cutters Haircuts for Kids
• Garcha Bros Meat Shop
• Valley Medical & Pharmacy
• Bae’s Taekwondo.
EVENSTON TOWNE CENTRE & EVANSTON PLAZA
– 30 MIN WALK / 4 MIN DRIVE
• Energize Health & Wellness
• Evanston Physio
• Evanston Dental
• Evanston Medical Clinic
• Eye on Evanston
• Sobeys
• Pet Valu
• Gillette’s Dry Cleaning
• Evanston Barber Shop
• 4 Cats Art Studio
• Dr. Phone Fix
• JP’s Indian Bistro
• Dream Alterations
• Shoppers Drug Mart
• Popeyes
• Tipsy Pig Pub
• UPS
• Pho Nom Nom
• Subway
• Dairy Queen
• Time Music
• Macao Imperial Tea
• Evanston Vet Clinic
• Quesada
• A Jaffa Grill
• Fingerwave Salon & Spa
• Grey Matter Montessori
• Phoenix Nails
• Spiritleaf
• Royal Bank of Canada
• Mathnasium
• Little Caesars Pizza
• A Taekwondo
• Sobeys Liquor
• Kidstrong Evanston
GATES OF PANORAMA HILLS
– 5 MIN DRIVE
• Rexall
• TD Bank
• Subway
• Pizza Panorama
• Chloe’s Nails
• Barber & Sons
• Happy Tea
• Bank of Nova Scotia
• Panorama Hills Animal
• Tim Hortons
• Tamarind East Indian
• Zebra Crossings
• Panatella Dental
• Legacy Liquor
• Panorama Physiotherapy
• Delight Piano
• Eyecare Plus
• Peace of Mind
• Sushi Ai
• Nha Trang
• Golden Jade Palace & Orange Chicken
COVENTRY HILLS CENTRE
– 10 MIN DRIVE
• RBC (Royal Bank)
• Coventry Hills Barber Shop
• Paramount Dental
• Mary Brown’s Famous Chicken
• Euphoria Wellness Centre
• Edo Japan – Coventry Hills
• Staples
• Michaels of Canada
• Petland
• Winners
• Rejuvenation Dermatology & Aesthetics
• Your Dollar Store
• Pizza 73
• Marble Slab Creamery
• XO Nails & Spa Ltd.
• Booster Juice
• Vivo for Healthier Generations
DESIGNATED SCHOOLS
Public Program
• Elementary School
• Cambrian Heights
• King George (French Immersion)
• Escuela St. Margaret (Spanish Immersion)
Junior High School
• Colonel Irvine
• GP Vanier (French)
• Escuela St. Margaret (Spanish)
High School
• James Fowler High School
• William Aberhart (French)
• St. Francis High School (Spanish)
Catholic Program
Elementary School
• Mother Mary Greene
• St. Pius X (French Immersion)
• St. Margaret School (Spanish Immersion)
Junior High School
• St. Jean Brebeuf
• Madeleine d’Houet (French)
• St. Margaret School (Spanish)
High School
• St. Francis High School
International Baccalaureate
Advanced Placement
• St. Mary’s High School
International Baccalaureate
Advanced Placement
• St. Francis High School (French & Spanish)
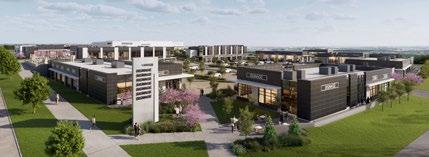
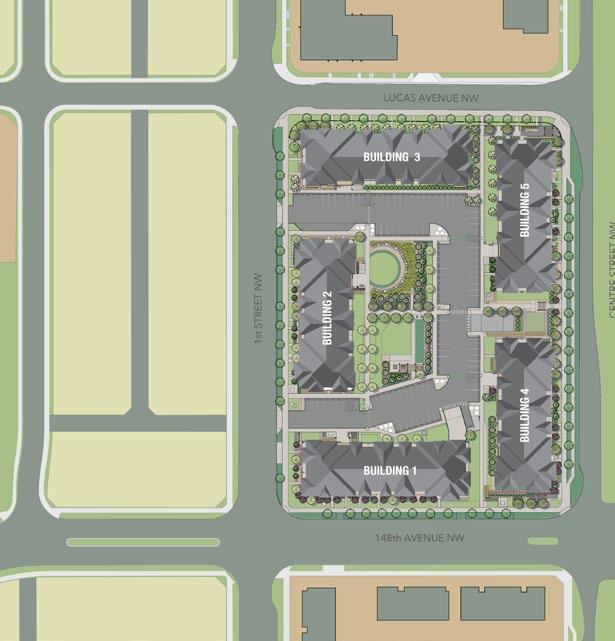
Livingston Central Building 1 - Explore our first offering in this initial phase of Livingston Central. Part of a community made for togetherness, you’ll be a short walk from “The Hub”, Livingston top-tier HOA facility.
Livingston Central Building 2 - A continuation of one of our most popular communities, we’ll be adding new floorplans to the current 20+ offered only steps from future retail and grocer.
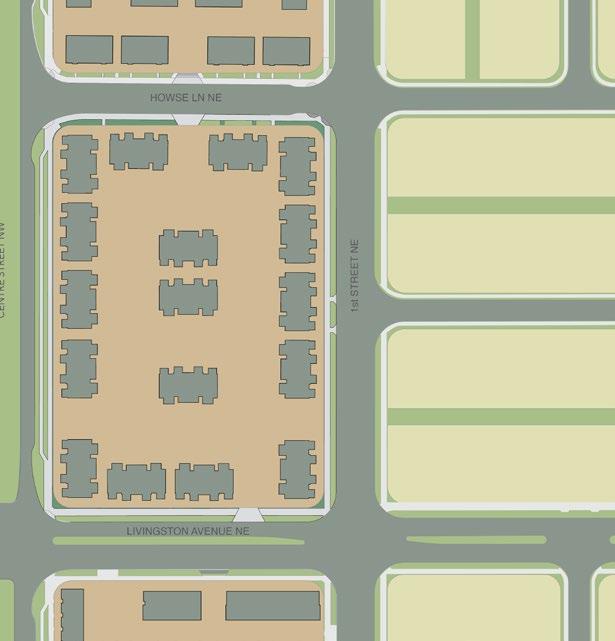
Future Phases - With over 20 floorplans ranging from 472 to 1122 square feet, this exciting new development has something for everyone. Surrounded by 250 acres of open spaces, parks, and pathways, and only a short walk from future shopping, retail and the existing Livingston HOA facility, “The Hub”, it’s the opportunity
for a place to call home that you won’t want to miss. Livingston, a community conceptualized and built by Brookfield, a renowned developer and long-time developer partner of Logel Homes, you’ll find a lifestyle and amenities unlike anywhere else.
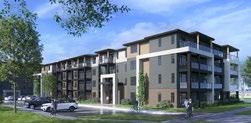
WWelcome to Livingston Central: Thoughtfully designed condos where homeowners can truly live, work, and play. Part of a vibrant community built for connection, Livingston Central is just a short walk from “The Hub,” a 35,000 square-foot Homeowners Association facility. Enjoy easy access to 30 neighbourhood parks & playgrounds, and planned amenities, with future retail, services, and a grocery store conveniently nearby. Surrounded by 250 acres of open space, 25 acres of naturalized wetlands and 12 km of community pathways residents can unwind outdoors, explore scenic trails, and embrace the natural beauty of Livingston every day.

No Frills
Leela Eco Spa
La Jawab Indian & Hakka Chinese Cuisine
Bae’s Taekwondo.
Energize Health & Wellness
Sobeys
4 Cats Art Studio
JP’s Indian Bistro
Tipsy Pig Pub
Pho Nom Nom
Macao Imperial Tea
Quesada
A Jaffa Grill
Fingerwave Salon & Spa
Sobeys Liquor
Garcha Bros Meat Shop
Pizza Panorama
Barber & Sons
Happy Tea
Tamarind East Indian
Zebra Crossings
Delight Piano
Sushi Ai
Nha Trang
Golden Jade Palace & Orange Chicken
Mary Brown’s Famous Chicken
Euphoria Wellness Centre
Rejuvenation Dermatology & Aesthetics
The Chopped Leaf
Marble Slab Creamery
Vivo for Healthier Generations


Livingston
When our sales team visits the local shops and restaurants near Livingston Central, we’re always happy to see our customers familiar faces and the community our residents have built
250 ACRES OF OPEN SPACE, PARKS AND PRAIRIES MEANS PLENTY OF ROOM FOR UNIQUE OUTDOOR ACTIVITIES.
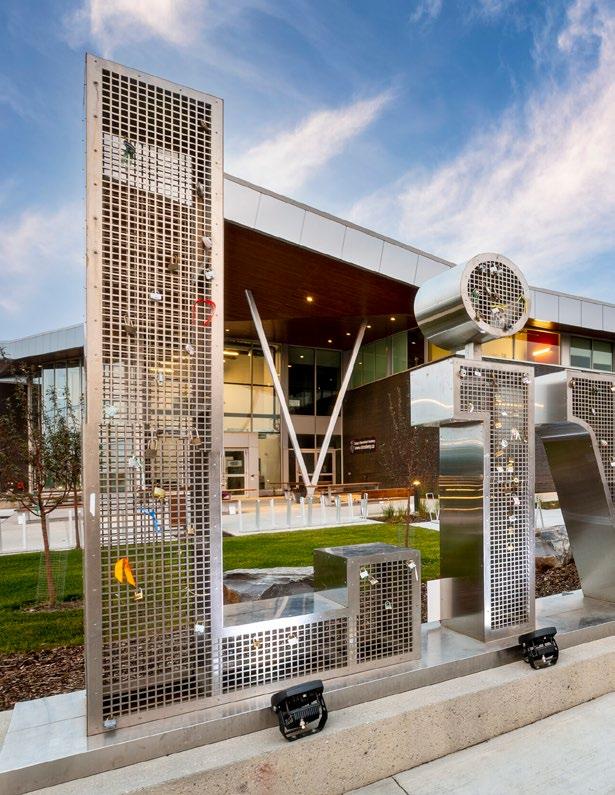
At Livingston Central , lifestyle is as much about community, unique surrounding’s and access to required amenities as it is about your condo

Livingston is a vibrant community in Calgary’s coveted NW quadrant, offering unmatched access to the airport and Stoney Trail. With 250 acres of greenspace, scenic ponds, and a future grocery store and retail district, everything you need is close to home. At the heart of the neighbourhood is a 35,000 square foot HOA facility, bringing residents together through yearround programs and amenities. Our condos are thoughtfully designed to support Livingston’s live, work, play lifestyle. On site, residents can also enjoy a central park, bocce court, and outdoor gathering spaces perfect for connecting with neighbours.
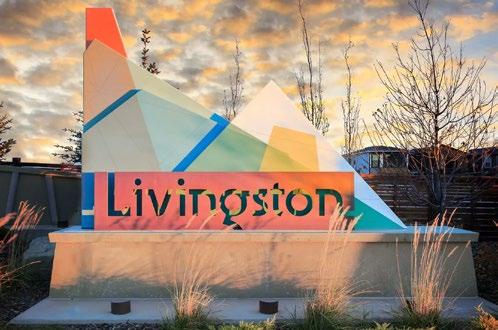
THOUGHTFULLY DESIGNED WITH YOU IN MIND
May 2025 | The builder reserves the right to make modifications and changes to building designs, features and floorplans without notice.
and based on the
on floor and as per building design. Desks and other furniture not included. Patio/decks are exclusive use
Plan may be mirrored/reversed. E & OE.
EXCELLENCE COMES STANDARD
MAIN FLOOR PATIO EXTENDS TO 135 SQ FT BASED ON LOCATION
PRIMARY BEDROOM 8'-11" X 10'-2"
May 2025 | The builder reserves the right to make modifications and changes to building designs, features and floorplans without notice. Overall unit, room and deck sizes are approximate and based on the construction square footage not the legal measurements shown in the condo plan (please refer to the purchase contract). Extended patio/deck sizes may vary depending on floor and as per building design. Desks and other furniture not included. Patio/decks are exclusive use only. Bulkhead and sprinklers may vary depending on floor and as per code. Plan may be mirrored/reversed. E & OE.
COMES STANDARD
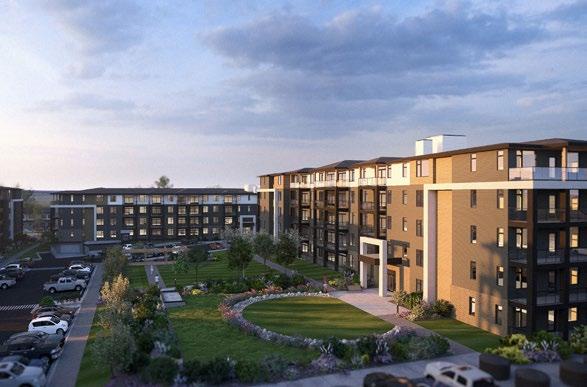
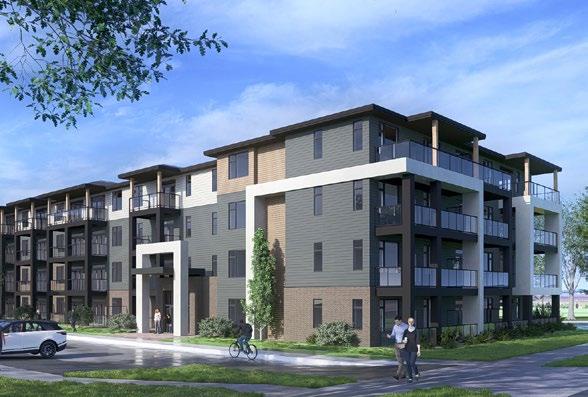
Livingston Central Condo s
At Livingston Central, with floorplans over 1100 square feet, condos don’t mean compromise
Get to know your budget
The first step in your home buying journey is under-standing your budget a.k.a., your Home Buying Power! In 5 minutes, you can visit our website to become a Verified Buyer and learn your Home Buying Power. You’ll input your ID information, find your buying power bandwidth, add a co-buyer, and even acquire a Home Valuation if you own your own home!
Choose Your New Home Your Sales Meeting
Once you’ve chosen your dream floor plan in your ideal community, you have options: Once you become Verified Buyer online you can reserve your home online with the click of a button and providing a $1,000 credit card hold. Prefer writing cheques? You can also complete the process in person by signing our Home Reservation Agreement - a simple, one page document - And provide a $1,000 refundable deposit which holds your home for 7 days until your sales meeting.
During a 1 hour sales meeting, we’ll provide a thorough explanation of all aspects of your purchase, and then have you sign your purchase agreement. You’ll also receive all of the necessary sales meeting information via email and your disclosure document hub.. Your deposit cheque or bank draft, which is a minimum of 10% of your purchase price, (unless otherwise agreed upon) is post-dated for ten days after sales meeting.
This is your opportunity to review all the information we provided you during the sales meeting. If you decide to cancel the purchase, simply let us know and your deposit cheque will be returned with no penalty. Your sale is “firm” at the end of ten days, any conditions will be signed off, mortgage arrangements confirmed and your deposit cheque will be processed.
With this complementary service included in your purchase of a Logel home, you’ll meet with one of our Interior Designers to guide you through our over 1,200 a la carte options to perfectly personalize your new home! During this meeting, a 20% deposit is required on the total upgrades, plus 5% GST.
This is the fun part – Preparing to move into your new home. We’ll provide a written letter with firm dates and times for your Home Orientation Appointment (Walk-through) and Possession. This is a great opportunity to utilize Virtuo, our move-in concierge service! This part of your journey will include our team providing advice regarding mortgage, insurance, and legal arrangements.

At Logel Homes, condos don’t mean compromise. With extensive standard and upgrade options, you can design your condo to suit your needs, wants, and budget. These are options you won’t find anywhere else - We build a home to higher standards, and then you make that home your own.

• Customize your kitchen with a variety of stainless and black steel appliance packages, including a deluxe wall oven design package (as per plan)
• Individual appliance upgrade options
• Sleek single handle pull-down kitchen faucet options available in stainless, black and gold options
• Single or double under-mount sink options
• Design choices for full height tile and quartz backsplash
• Garburator option
• Extend kitchen size with additional cabinet options (as per plan)
• Exposed or enclosed chimney style hood fan
• Choice of Island extension options (as per plan)
• Choice of additional cabinet options and colours, (i.e. high gloss acrylic, microshaker)
• Create contrast with two-tone kitchen cabinet options
• Multiple handle options
• Pot drawers, built-in hood fan cabinet, roll out pantry drawers, linen tower, full height Riser
• Choice of different colours in quartz (3cm profile)
• Quartz waterfall edge on kitchen island
• Deluxe oasis-like fully tiled shower
• Variety of tile options for backsplash, walls and floor
• Luxurious rainfall showerhead
• Upgraded frameless shower door
• Upgraded bathroom plumbing fixture options
• Shower stall with seat option
• Dual mirrors on fully tiled wall
STUNNING FLOORS
• Options on durable and stylish vinyl flooring
• Optional herringbone flooring option
• Porcelain floor tile options
• Premium carpet upgrade and hypoallergenic underlay
• Wall-mount fireplace that adds style, beauty and comfort
• Air conditioning
• Ceiling fan with light option
• Pendant lights
• Custom closet shelving
• Laundry room shelving (as per plan)
• Under cabinet lighting
• Horizontal electrical outlets
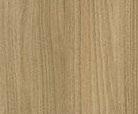
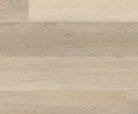




With this complementary service included in your purchase of a Logel home, you’ll meet with one of our Interior Designers to guide you through our over 2000 a la carte options to perfectly personalize your new home! During this meeting, a 20% deposit is required on the total upgrades, plus 5% GST.
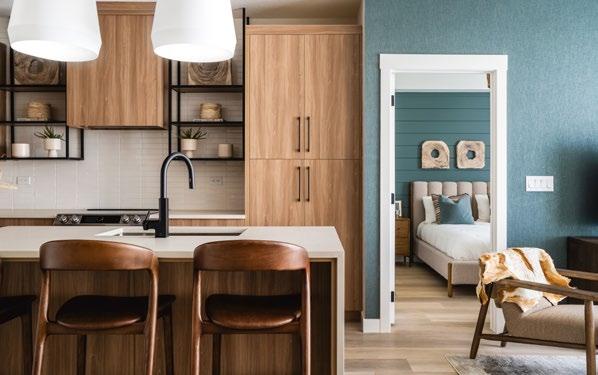
Our Interior Design team has the knowledge and expertise to understand and help you execute your vision. We like to say that condos don’t mean compromise, and that’s why it’s important to us that you can make your home your own. Our options range from a plentiful array of standards to many striking upgrades, curated to suit every budget.
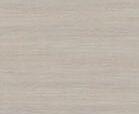
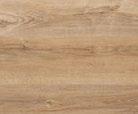

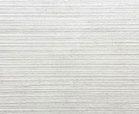


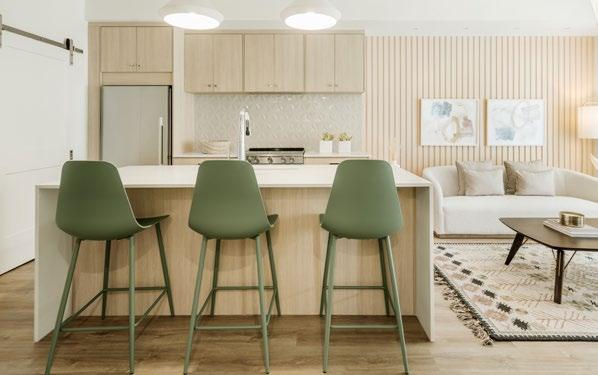

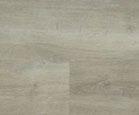
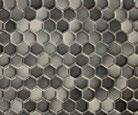
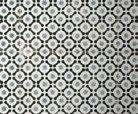


From modern farmhouse, to nordic contemporary, our Design team has curated an options list that will create a flair in your space that will resonate from your original possession to possible resale. At the forefront of design trends, our team will ensure they assist you with a timeless space that is uniquely you.
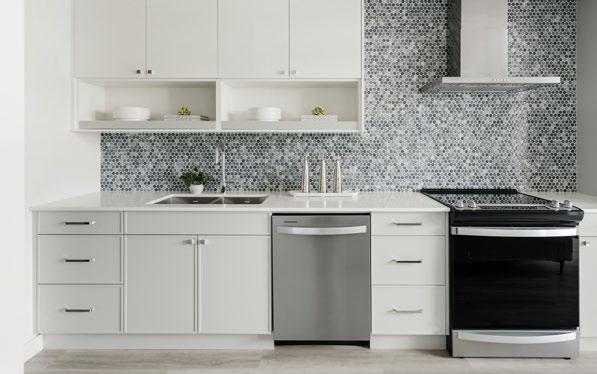
Cozy living rooms, and cool modern bathrooms, we can create it all. For the chef in you we have various appliance options. For the aspiring artist, place a wall sconce to highlight your latest works. Ready to awe your dinner guests? Imagine a full height quartz backsplash - Just a few of the many options Logel Homes offers.
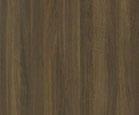
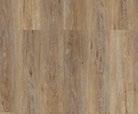
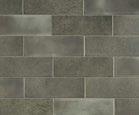
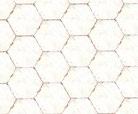


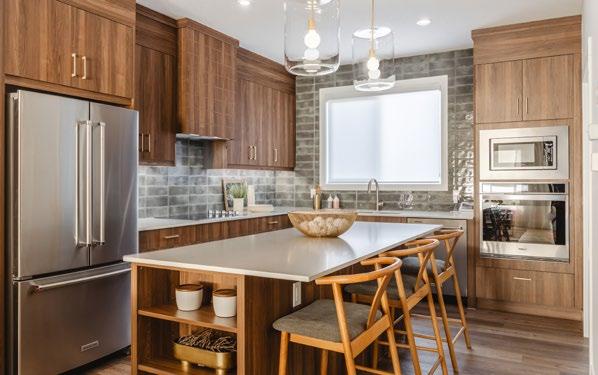
Windows that wow! Extra-large double pane windows, offering panoramic views and improved natural light, and don’t forget 8 foot wide patio doors!
Stainless steel package.
Premium stainless steel appliances standard in all kitchens.
Extended Ceilings. 9’ foot ceilings standard on all floors, maximizing natural light, air flow, and overall spaciousness.
Energy Return Ventilation. Award winning for innovation, allowing for better temperature control, improved indoor air quality, and heightened air-flow.
Premium Cabinetry. Soft-close doors and drawers. Large island, upper cabinets and walk-in pantry (as per plan). Choice of modern shaker painted and high pressure laminate cabinets in various colours.
Fine Finishes. 2cm quartz countertops throughout. Finished back panel on island & eating bar to match cabinets. Rigid luxury vinyl plank flooring. Ceramic tile backsplash.
Acoustic Shield Sound Attenuation. Proprietary Noise dampening Innovation available only through Logel Homes, reducing sound transmission with Increased privacy.
Accessible Amenities. Logel Homes invests and purchases “A” type sites, offering increased value and immediate access to hundreds of local retail shops and amenities.
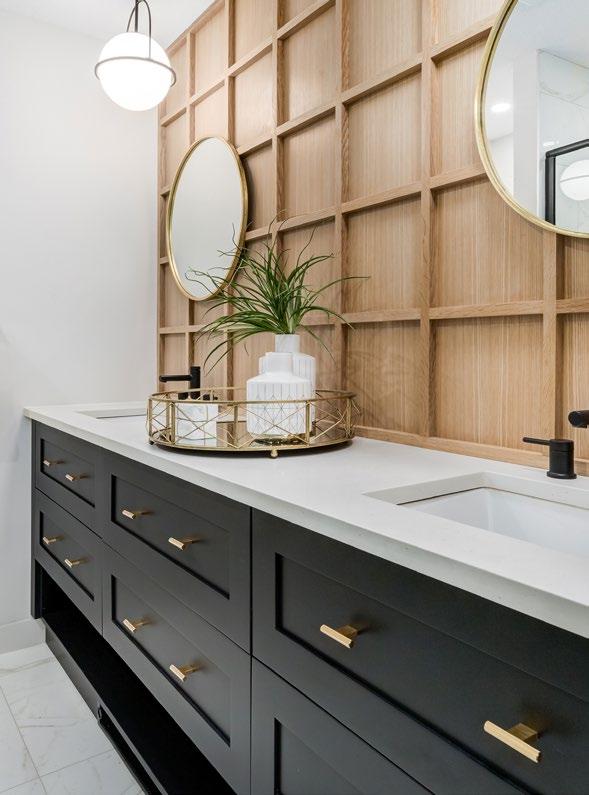
appear in many of our condos . An expansive ensuite is just one of the many perks that our passionate team has created for our homeowners.
When it comes to the details, we deliver.
At Logel Homes, excellence always comes standard. From the high-end finishings and luxurious upgrades to the elevated customer experience we offer, you’ll feel good about calling this Logel Home your own.
While our homes offer unique features, it’s our focus on customers that sets us apart. We listen closely, think carefully about your lifestyle, then do everything we can to make sure we’re designing something you’ll love. We know you have options – and we want to make sure we’re your best one.
Here’s what you can expect from Logel Homes
Our promise of excellence is something we take seriously. It’s how we build your home, and our reputation. To stay true to our word, we put everything in writing and stick to it. We complete every project – and complete it as promised.
Every Logel Home is built to give you the very best value. We’ve cultivated strong relationships with partners and suppliers so we can improve our buying power and pass on the savings to you. It’s a win-win, for all of us.
Every home of ours is built to look great and last longer. We pay close attention to everything from curb appeal and structural strength to energy efficiency, quality construction and design. We aim higher and build better.
Family owned and customer focused, we look out for your every interest. We purchase the land for our communities outright – with Logel Homes, peace of mind comes standard too.
You want easy access to life’s necessities – and we make it happen. We build in vibrant communities that offer the perfect mix of conveniences, including services, shops, schools, parks, major roads and recreational amenities.
Whether you’re a first-time home buyer, right-sizing, or even purchasing your first investment property, our team is incredibly knowledgeable and happy to lend a helping hand and guide you through any questions you may have!
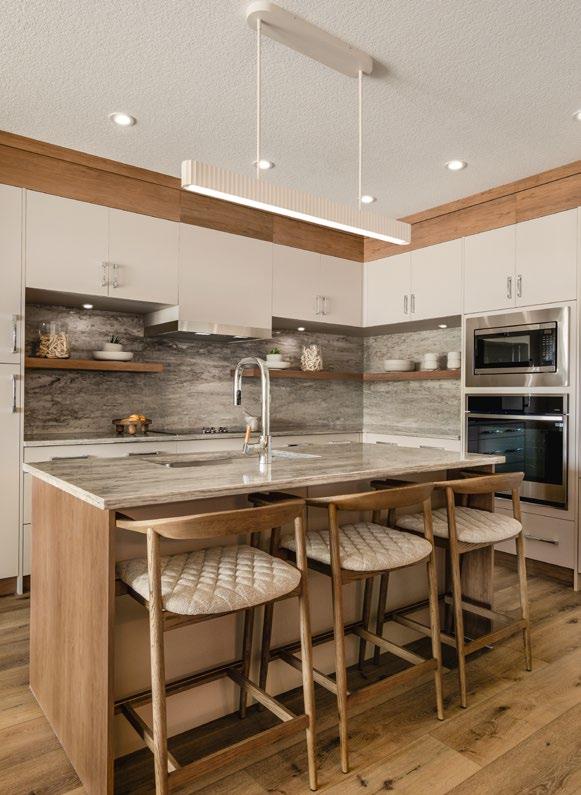
The Jackson 2 by Logel Homes: This popular floor plan is 905 square feet of refined living space. With two bedrooms and two bathrooms including an ensuite and walk-in closet, this is condo living at its finest.
Put your trust in a homebuilder with a proven track record of delivering quality backed data.
Claim vs total policies:
The “claims vs policies in force” ration answers the question “Of all the homes built by the builder, how many had a warranty claim filed by a homeowner?”
Claim Response time:
In the unlikely event of a claim, Logel Homes responds 2.3x faster in addressing the concern, compared to the industry average - getting your home back on track sooner.
2.3 Faster X
Structural Integrity:
72% of homeowners have anxiety over foundation issues with their home, however Logel Homes customers can rest easy knowing their builder has not had a valid structural claim.
Customers who would recommend us to family and friends:
89.0%
1 MONTH AFTER POSSESSION
91.2%
13 MONTHS AFTER POSSESSION
4.9
Introducing Acoustic Shield by Logel Homes, a first in market combination of materials and building techniques that provide the highest levels of sound dampening on all sides. Acoustic Shield uses the latest innovations in acoustic attenuation technology combined with real world testing to achieve best in class results. Homeowners will also enjoy enhanced fire protection that helps to provide a quieter, safer more comfortable living space.
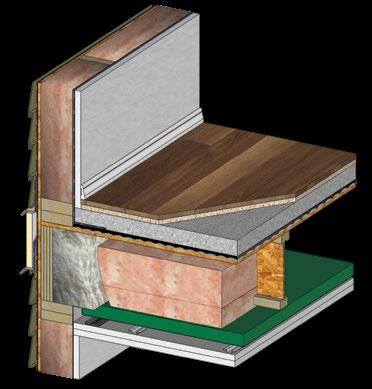
3. SOUND ATTENUATION MAT
A sound attenuation mat is installed on the subfloor. Made from resilient polymer resin, the sound attenuation mat offers three layers of sound absorption.
5. ACOUSTICAL FIBERGLASS
We’ve armed the ceiling cavity with 9.5 inch acoustical fiberglass insulation (a recent 58% increase in insulation from standard), that is specifically designed to provide higher levels of sound dampening.
Fibre Cement Siding is a durable exterior finish that resists many common hazards including fire, wind, insects, and rain. But what it’s also good at is sound attenuation. By using fibre cement siding we’re able to limit excessive noise from penetrating the walls of the condo building.
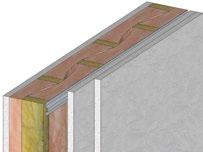
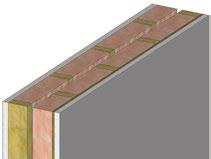
2. CONCRETE TOPPING
Light weight concrete topping is applied over the sound attenuation mat to further prevent sound passage while also providing a flat, level, quiet surface for the rest of your interior to be built upon.
SONOpan is a special panel designed to absorb mid to high frequency sounds. Paired with sound bars and fiberglass it minimizes vibrations and provides excellent sound dampening.
6. ACOUSTIC SOUND BAR
Acoustic batts do a superb job of sound proofing between floors; however, there can still be impact sound that travels through the joists/studs. By utilizing sophisticated sound bars and resilient mounts, we’re able to reduce the possibility of impact noise.
INTAKE FILTER
1
The supply fan draws fresh, filtered outdoor air into the Energy Recovery Ventilator (ERV), while the exhaust fan pulls old air out from the condo suite.
2
In the exchanger, heat is extracted from the exhaust air, and transferred to the fresh air, without ever mixing the two.
3



EXHAUST FAN HE EXCHANGER
Warm, fresh filtered air is supplied to the suite, while the old air is exhausted outside.
Logel Homes is proud to include an energy recovery ventilation system in each and every Livingston Central condo. This energy efficient technology is designed to draw fresh air from outside, filter it, warm it (as needed), and circulate the clean air into each individual condo unit.




SUPPLY FAN AT EXCHANGER
The pre-heat coil, which is only used during colder weather, will warm the fresh air to a minimum temperature to prevent system freeze-up.
In the case of freeze-up operation, the system will mix fresh air with suite exhaust air to supply tempered air to the suite until freeze-up conditions subside.
4 5 6
Additionally, home owners can control exhaust volume through switches in bathrooms to act as bath fan as necessary.
When we began our sustainable building practices, we realized that not only were we making a positive environmental impact, but we were able to save our homeowners money in the process!

As a BUILT GREEN® builder, we’re committed to ensuring our developments are responsible, energy efficient, and healthy places for you and your family to live.
Construction methods and products reducing energy consumption.
• Solar ready or Full Solar Panel install (development/building exposure dependent).
• Pay-for-use EV charging in parking lot.
• All exterior walls are 2”X 6” for an R-19 insulation value, condominiums share common internal walls, reducing energy loss.
• Fiber Cement siding with rain screen – reduces thermal bridging (heat transfer).
• High-Efficiency shared hydronic heating system in condos.
• Energy management system allows for all future parkade stalls to opt for EV charging.
The mechanical ventilation systems in the home, including filtrations and heat recovery.
• Energy Recovery Ventilator installed in each unit to reduce heat loss and provide increased fresh air to each home.
• Filtered air intake for each home.
• Each condominium records above average air exchange rates.
• MUA (Make-Up Air Unit) in under-ground garages reduces sound vibrations for adjacent homeowners. Mitigates the risk of leaks on flat roofs.
Efficient use of framing materials, durable building products, finishes made with recycled content and wood from sustainably managed forests.
• Carpet fibers made with high grade polymer from recycled plastic bottles.
• Green Guard Gold certified LVP flooring.
• Energy Star rated appliances.
• Durable quartz countertops.

Products include materials that are low in VOCs and made from all-natural materials.
• Tremco Watchdog Foundation spray, which is a low VOC waterproofing membrane.
• CRI Green Label + Plus carpet, adhesives, and cushion with extremely low emissions of VOC’s
• LEED v4 VOC compliant pain.
• We send all our construction waste to a sorting facility in Calgary where all recyclable materials are removed and processed separately, eliminating landfill waste. We will endeavor to do the same in Canmore if facilities are available.
• High-efficiency 1.28 GPF flush – Uses 20% less water than other “water-saving” toilets.
• Eco performance showerheads conserve water.
This includes considerations such as bicycle storage and transit-oriented developments.
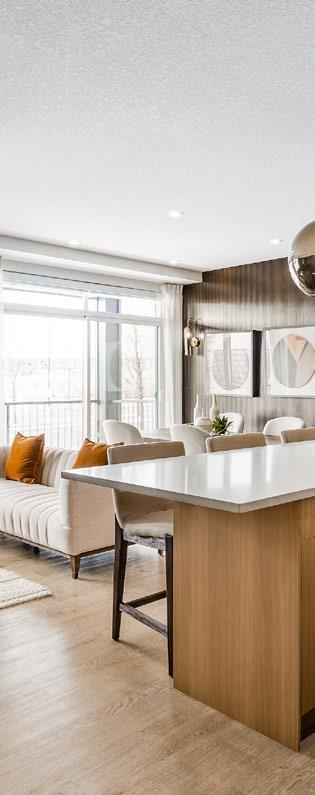
As a Built Green Builder, Logel Homes is committed to building better and sourcing greener to ensure healthy living and efficient homes. Our company philosophy is to improve and innovate at every level from customer service to construction. Every Logel Homes condominum building has the BUILT GREEN ® certification.
ECONOMIC BENEFITS | Increased home efficiency means long-term cost savings through a reduction in monthly operating costs: save on water, electricity, gas bills and condo fees— while increased durability decreases the need to spend on renovations.
A HEALTHIER HOME ENVIRONMENT | Your condo offers improved health and comfort for your family, as there is less stress on the respiratory and immune systems. For those with allergies, these benefits can be significant.
SOLID GREEN CONSTRUCTION | We use a wide variety of durable materials that are built to last— a BUILT GREEN® home is one that proactively avoids substantial renovation every five years.
MINIMIZING ENVIRONMENTAL IMPACT | Our buildings are resource efficient, reducing their environmental impact, both during the build and in the day-to-day operation of the home.
THIRD-PARTY CERTIFIED | BUILT GREEN ® homes are third-party certified, which recognizes the authenticity of the home. Homeowners review a detailed report and a checklist showing the products used. BUILT WELL, BUILT GREEN®
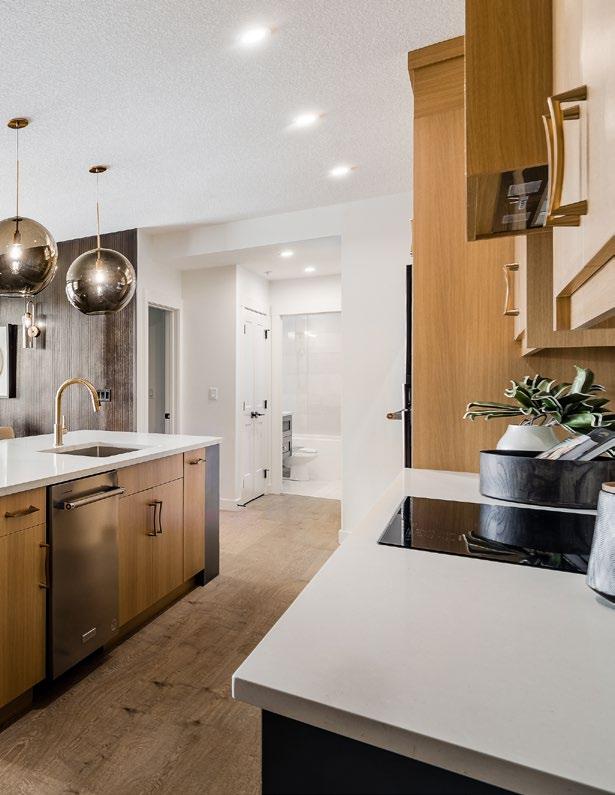
*For more information on BUILT GREEN®, visit
M“Moving doesn’t have to be stressful. In fact, it can be down right relaxing. We want your home buying journey to be stress free, so when we learned that 64% of customers think about the time, hassle, and cost of moving during the home buying journey, we immediately partnered with Virtuo to help our home owners start off on the right foot. From service provider matching, to transferring utilities, your dedicated moving concierge will see that you barely have to lift a finger. So relax and make yourself at home!”
Concierge moving services included in your purchase:
• Dedicated move concierge
• Service provider matching
• Fees setup assistance
• Utilities transfer
• Mail forwarding assistance
• Mailbox registration (if required)
• Additional services al-la-carte available for a fee (i.e., moving services)
Scan this code and get started

