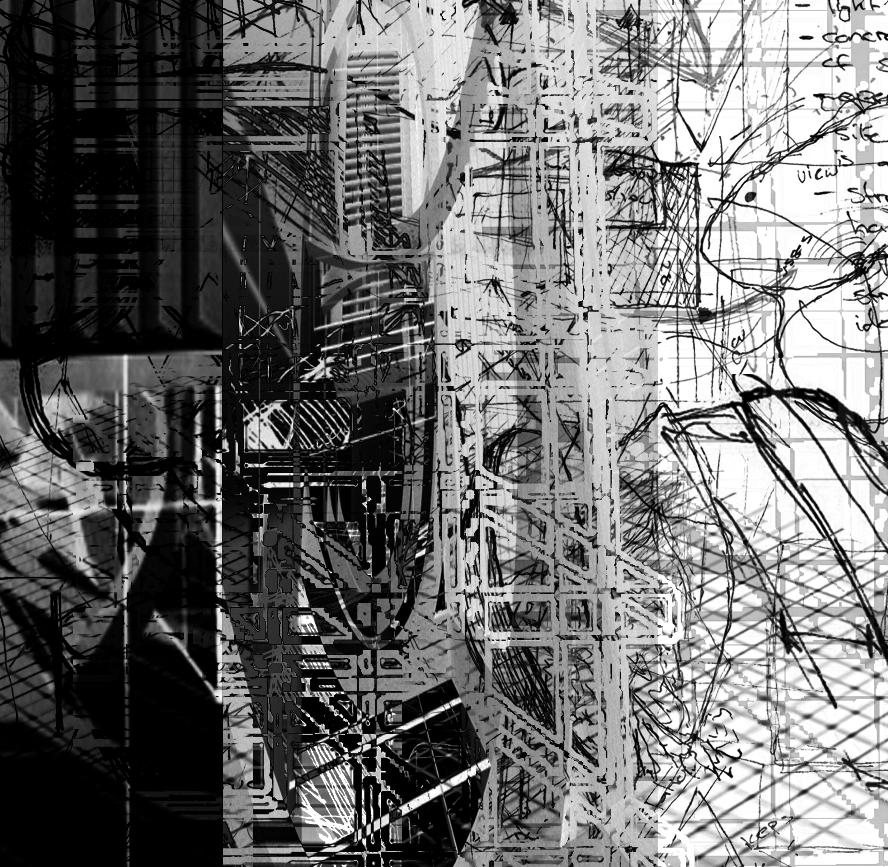
Heke Rua / New Zealand National Archives Kendall Logan
Design Statement
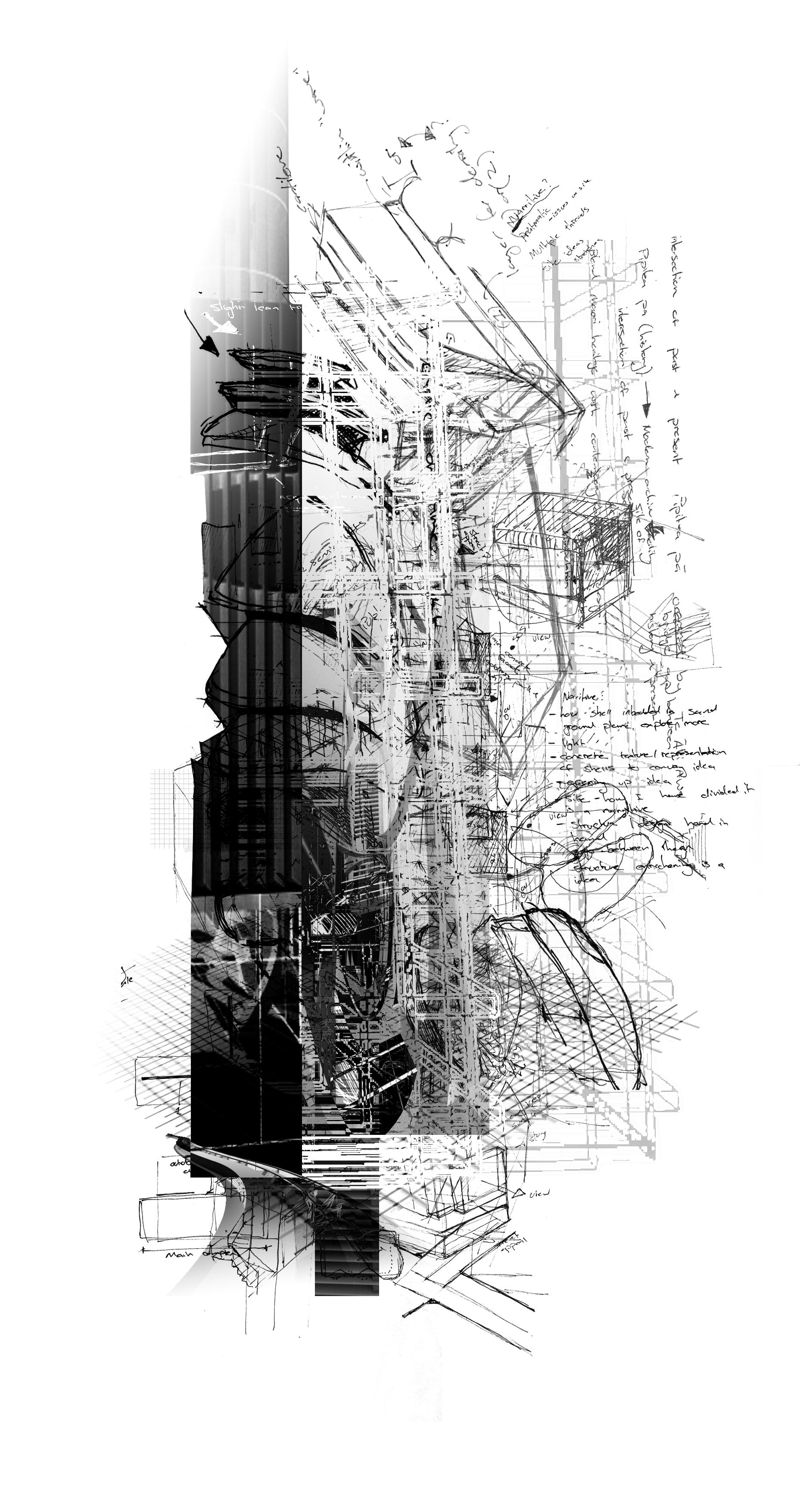
The design of the New Zealand National Archives in Wellington draws inspiration from the nearby historical Pipitea Pa, once occupied by Te Āti Awa. To acknowledge the past and indigenous traditions, the structural component is shaped by the forms of native Pipi shells. This design narrative seamlessly links the Archives to New Zealand’s heritage.
Further grounding the building to its location, the facade reflects the shifting of Wellington’s shoreline in 1840 due to land reclamations. By employing curved, dynamic elements, the design captures the essence of change and motion while maintaining practicality and complexity in its build. These forms unite to resonate with New Zealand’s national treasures and fulfill the functional requirements of the Archives, creating a powerful and meaningful architectural statement.
2
Designing of the structure

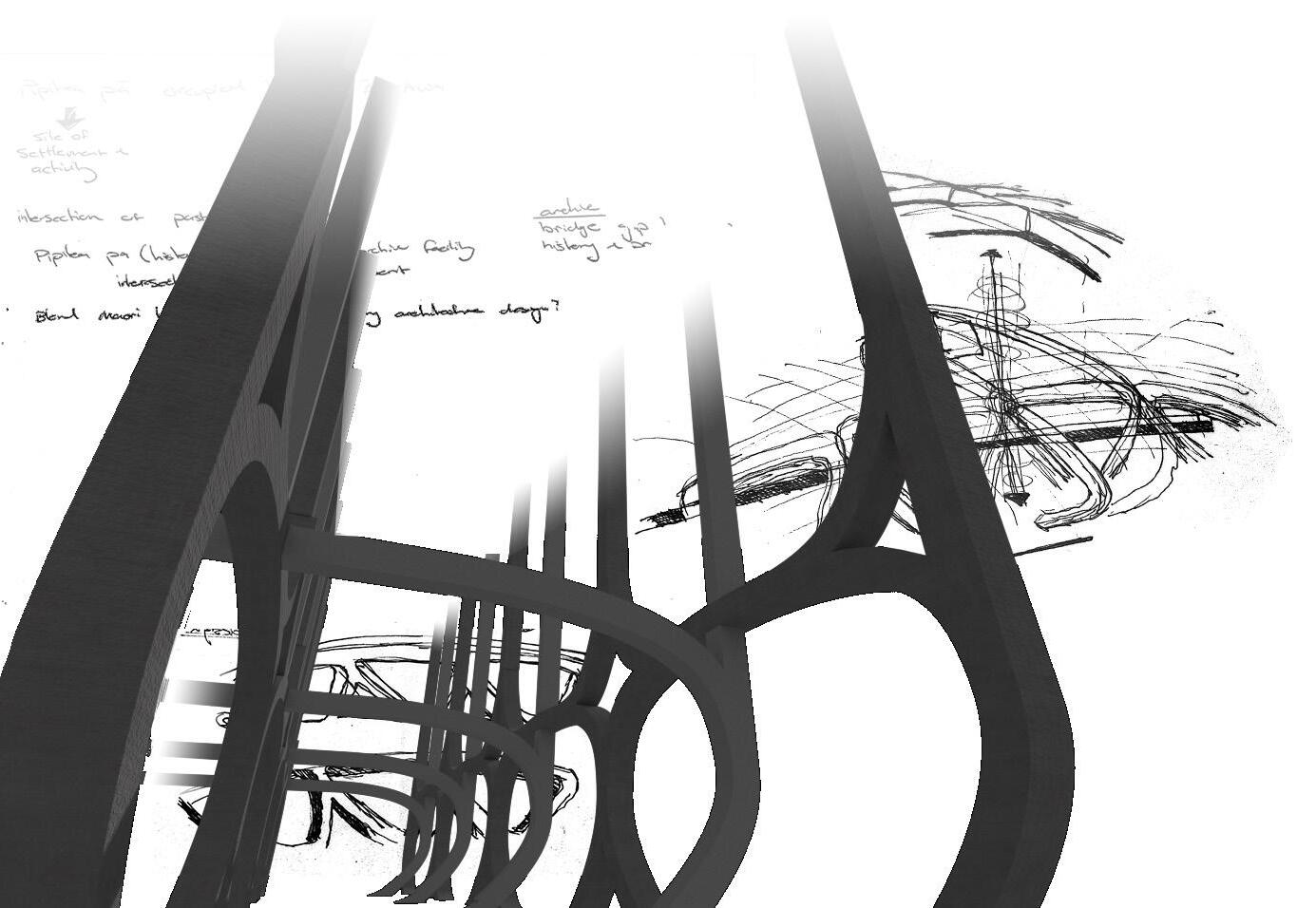


The design of the New Zealand National Archives in Wellington takes inspiration from the nearby historical Pipitea Pa, once inhabited by Te Āti Awa. To honor the past and indigenous traditions, the structural elements are carefully molded to emulate the forms of native Pipi shells. This design narrative effortlessly connects the Archives to New Zealand’s rich cultural heritage.
Intricately woven into the design is the concept of Pipi shells, typically nestled in sandy beaches. This influence is reflected in the structural response, which appears as if it is embedded in the ground plane, evoking the sense of a dense, substantial structure merging with the site. This approach mirrors the weaving techniques of flax baskets traditionally used for collecting Pipi shells, resulting in a fixed grid pattern that unites the structure. The lower glass facade intentionally exposes the intricate structural design, celebrating its presence rather than concealing it.

3
Designing of the facade


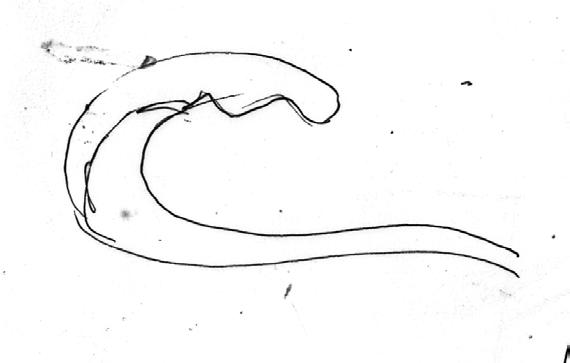
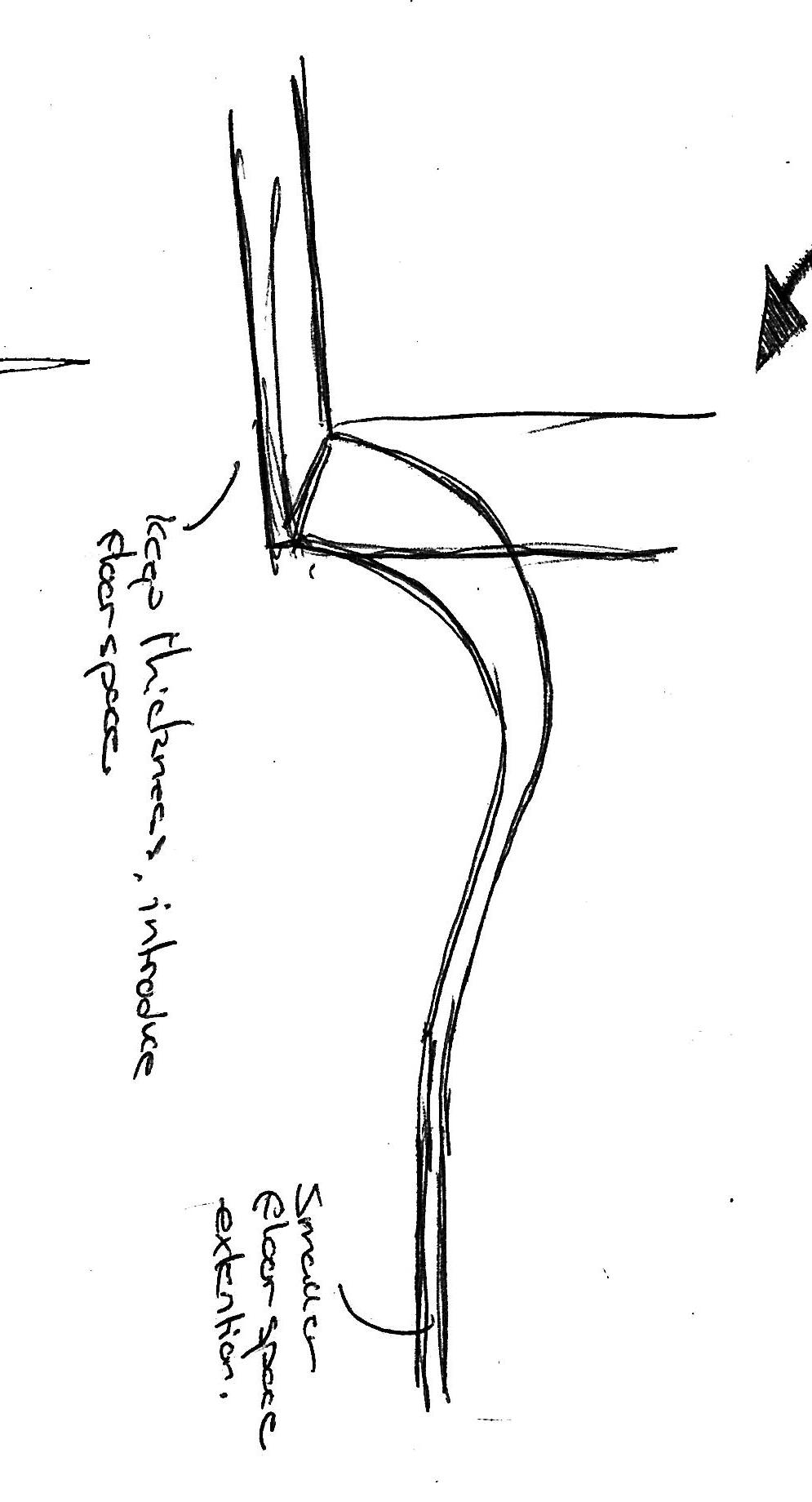
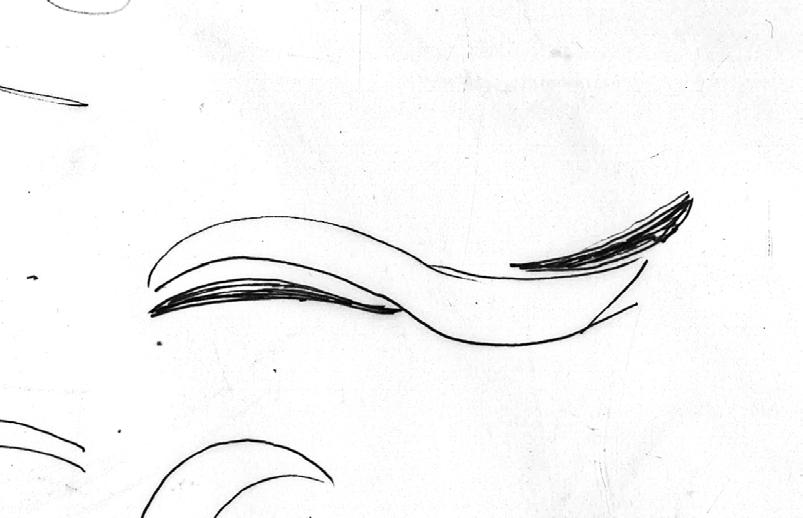
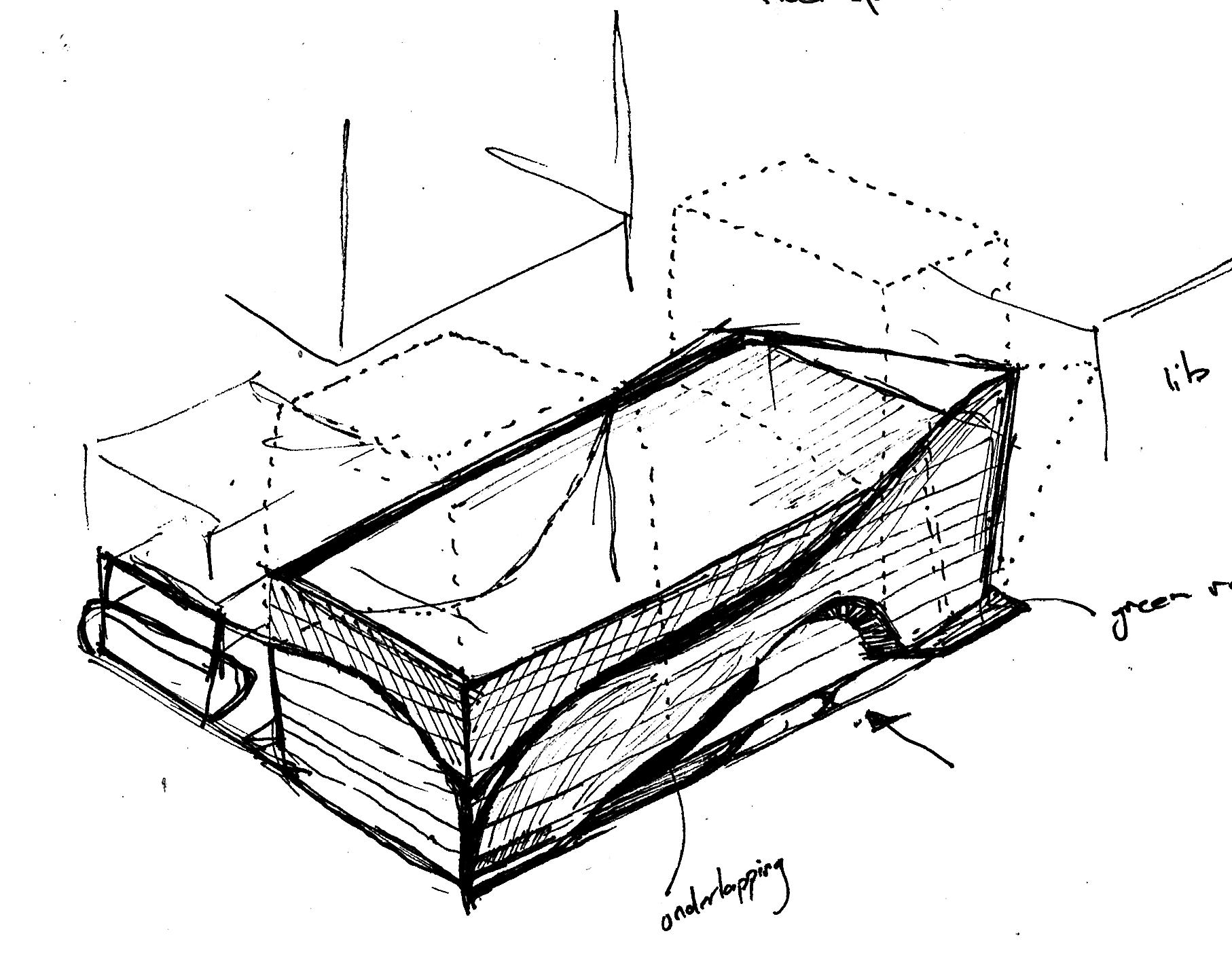

The facade of the New Zealand National Archives in Wellington is intricately linked to the historical shoreline narrative, emphasizing its connection to the site. Drawing inspiration from the old shoreline that once defined the area, the design echoes the waves and movement of water.

The facade is a response to its functional purpose, with concrete concealing the repository, safeguarding New Zealand’s treasures. This concept extends to the top three glass stories, where fins inspired by the concrete facade interact with sunlight, creating a dynamic interplay. The curved glass detailing mirrors the motion of the old shoreline, capturing its essence. The transition from the fine-grained concrete to the translucent, reflective glass facade signifies the shift from the sandy shore to the translucent, reflective waters surrounding Wellington. Thus, the facade serves as a visual journey, connecting the architecture to the site’s historical context while embodying the natural beauty of New Zealand’s surroundings.
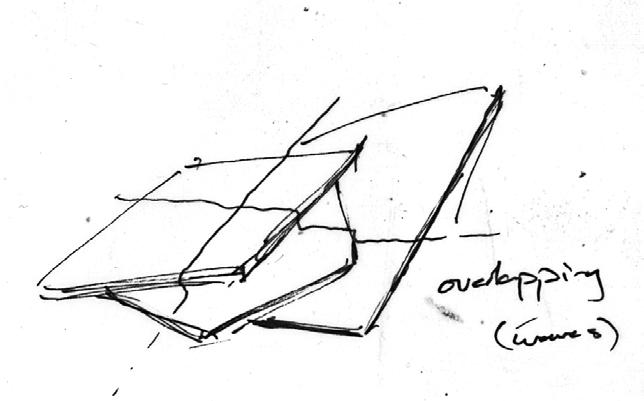

4

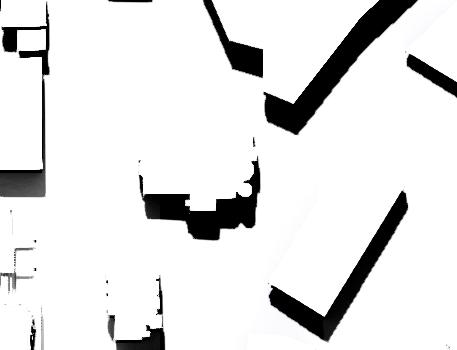
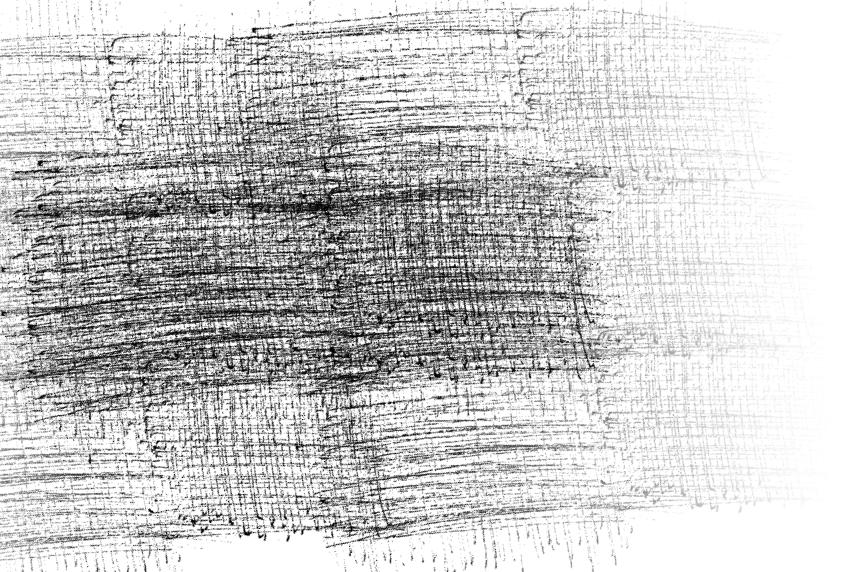
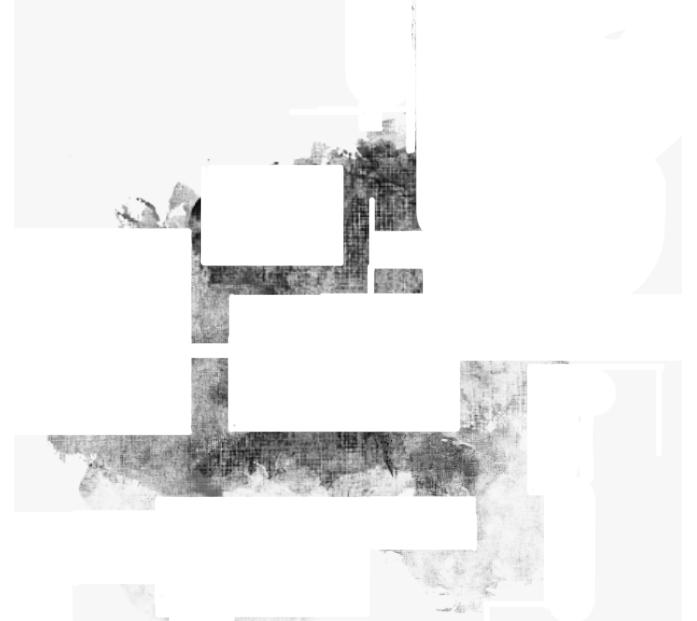

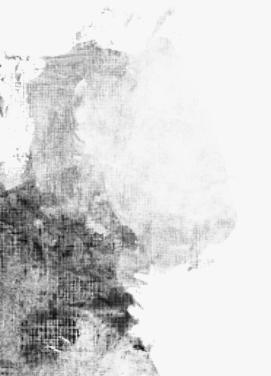
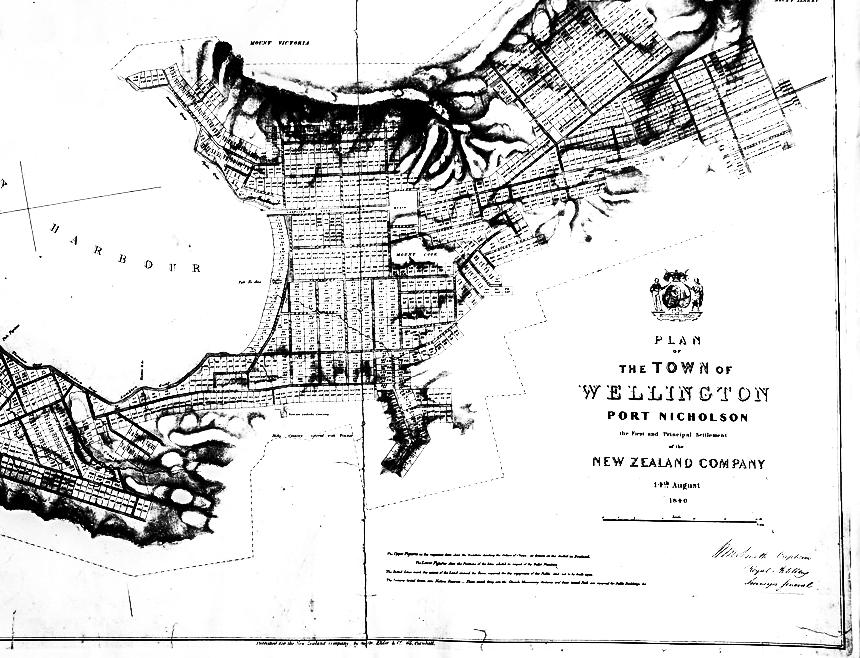
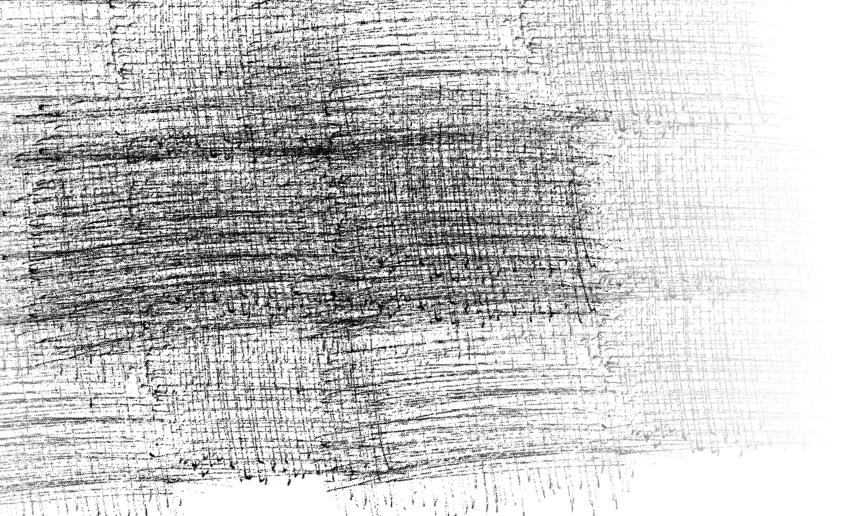


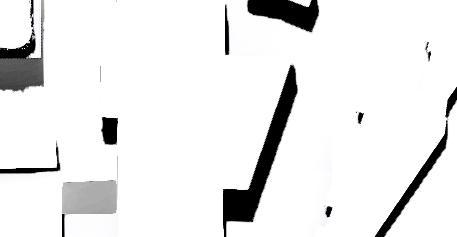
Short section cut line Long section cut line A 3 3a 4b 5c 2 1 4 5 6 B C D E F G H I Site plan Scale: 1:1000 4 5 1 2 3 6 2. Freyberg House 1. National library of New Zealand 3. Aitken St 5. Sub structure 4. Main structure 6. Mulgrave St 6.25 12.5 25 50 m 0 5

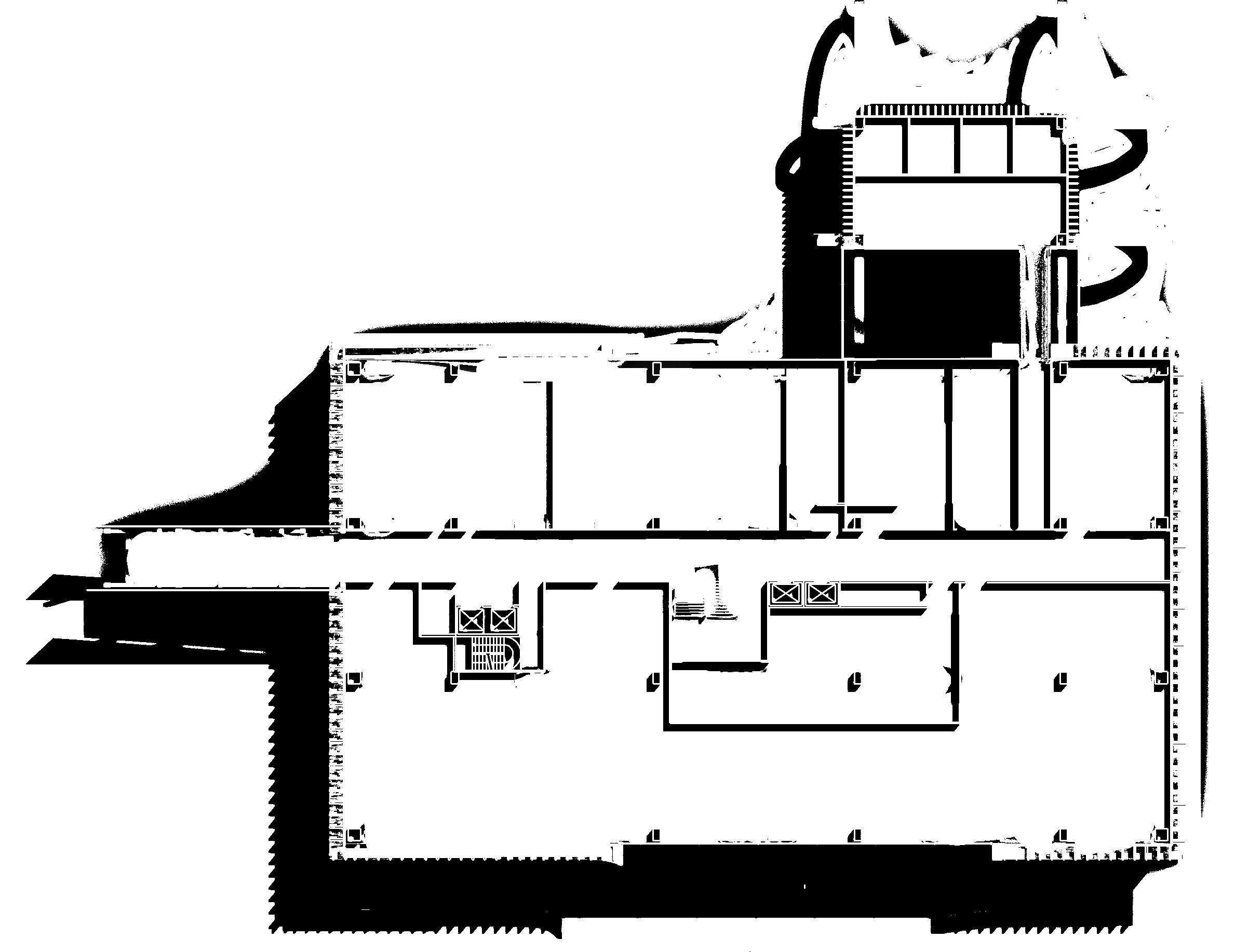
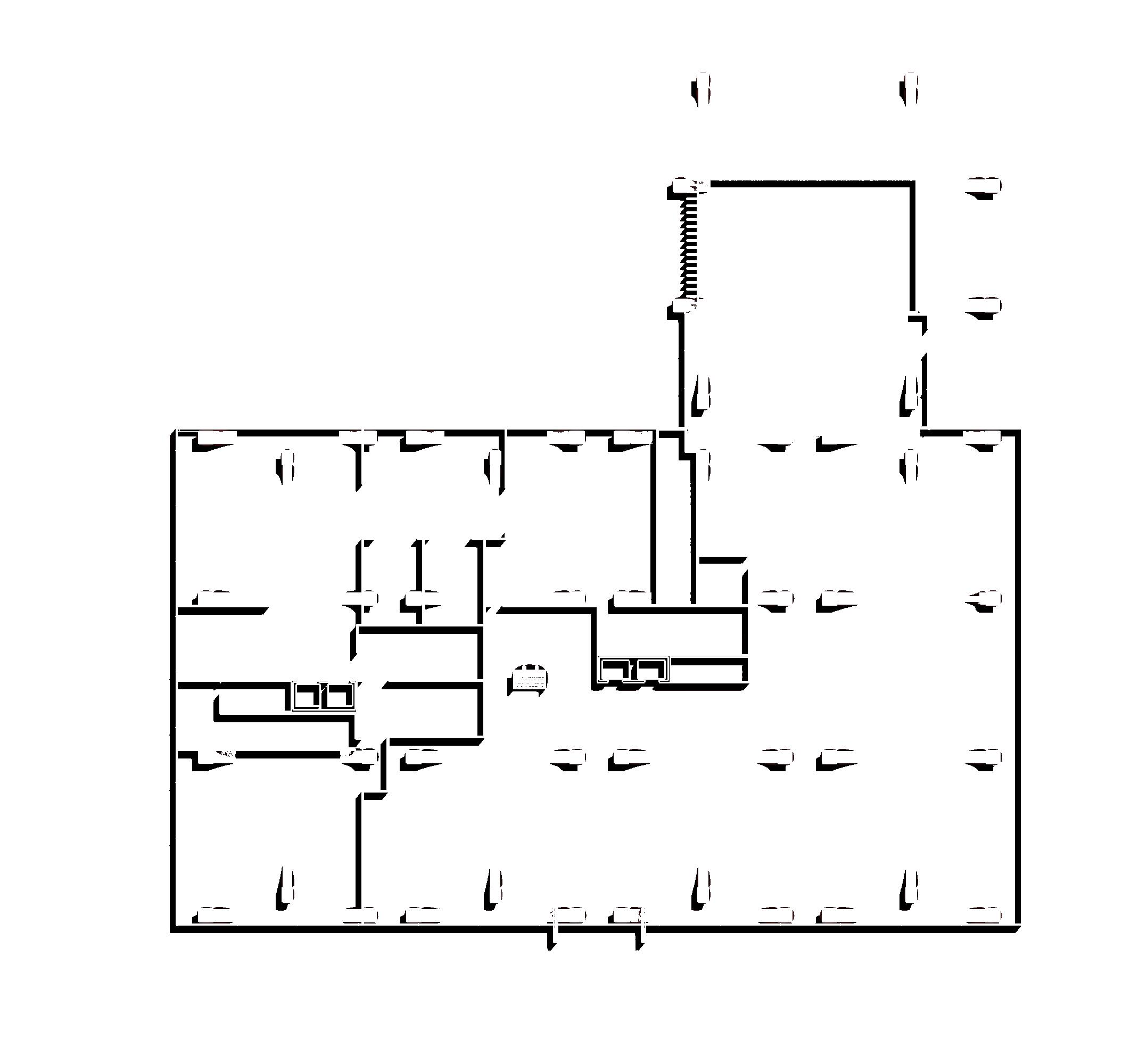
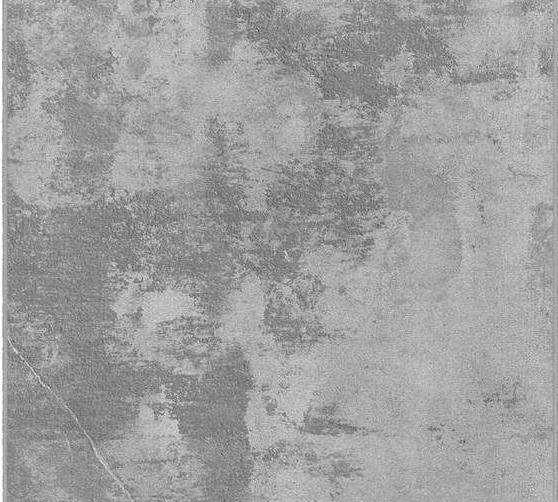
16.5 16.5 59.4 12.6 9.5 67.0 16.5 10.5 8.9 39.5 12.6 12.6 10.8 16.5 16.5 59.4 12.6 9.5 67.0 16.5 10.5 8.9 39.5 12.6 12.6 10.8 16.5 16.5 12.6 67.0 16.5 61.3 10.8 8.2 12.6 10.5 9.5 69.9 8.2 8.2 8.9 8.2 8.2 8.2 8.2 12.6 8.2 12.6 39.5 North North 00 Ground floor 01 1. Loading doc National library of New Zealand Aitken St Mulgrave St Freyberg House 1. Bridge (Connecting to library) 5. Assessment areas 5. Staff toilets 9. Box making Spaces 9. Fire staircase 13. Fire exit 13. Service space 17. Risers 17. Open plan office space 21. Glass foyer 2. Receiving area 2. Framed Artwork 6. Crate/trolley storage 6. Specialist cool storerooms 10. Service elevators 10. Public staircase 14. Communication room 14. Corridor 18. Reception 18. Meeting rooms x4 22. Second entry/exit 3. Box making spaces 3. Holding spaces 7. Public bathrooms 7. Communication room 11. Public staircase 11. Public elevators 15. Fire stair case + corridor. 15. Staff room 19. Main entrance/exit 23. Cafe 24. Archives park 4. Quarantine areas 4. Public toilets 8. Security room 8. Service lifts 12. Salvage spaces 12. Risers 16. Public elevators 16. Connecting bridge 20. Atrium space Key: Key: A 3 2 1 4 5 6 B C D E F G H I A 3 2 1 4 5 6 B C D E F G H I 2.5 5 10 20 m 0 6 1 1 2 2 3 6 7 22 8 12 17 16 18 20 19 21 23 24 11 4 4 5 5 15 13 14 10 9 18 17 16 6 6 5 4 3 2 2 15 2 13 12 11 10 14 1 9 8 7


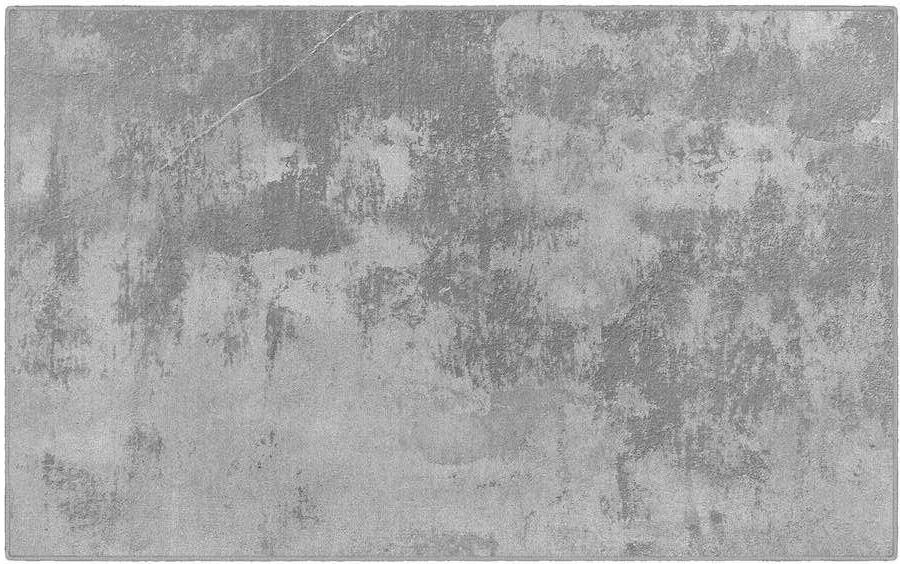
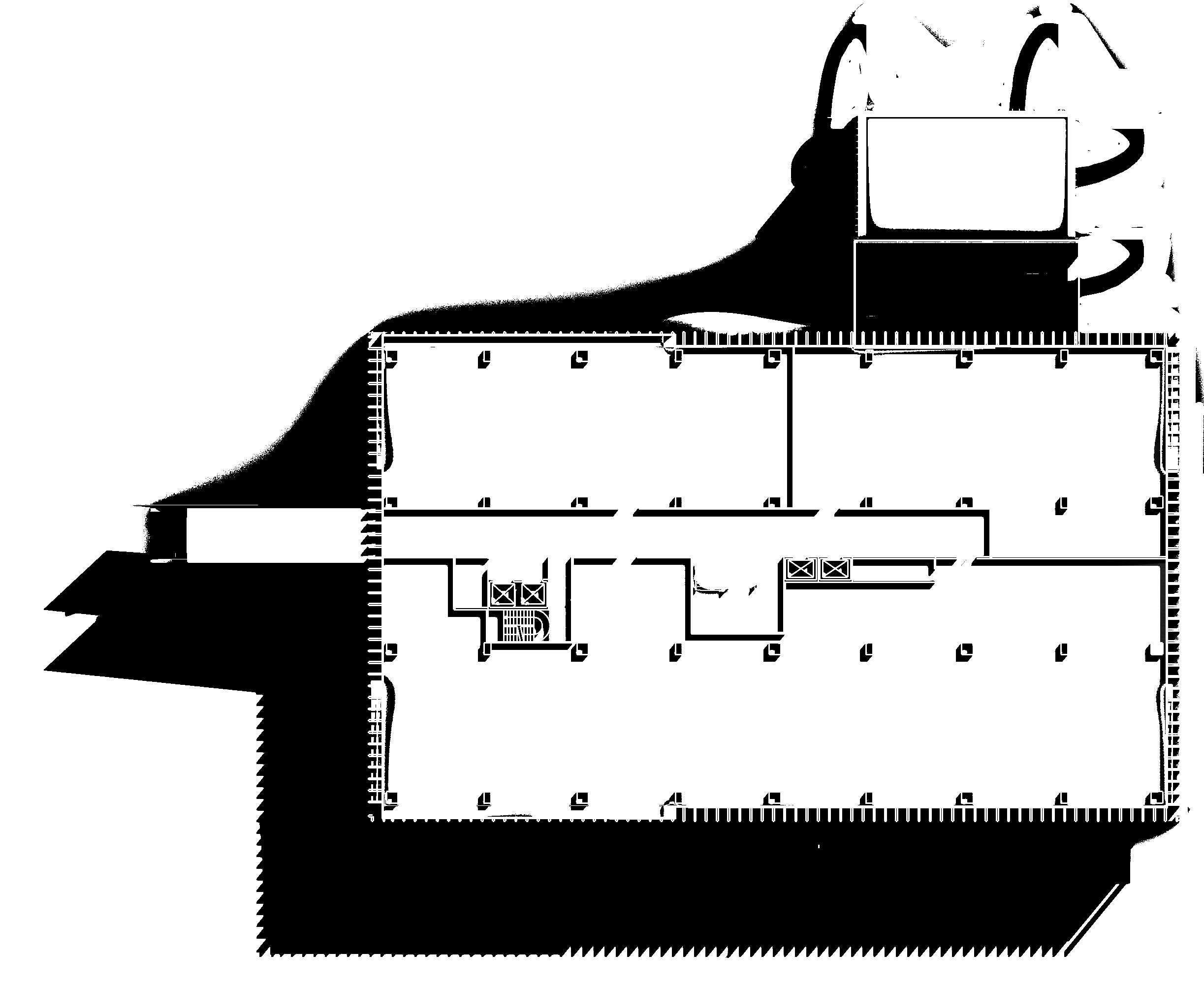
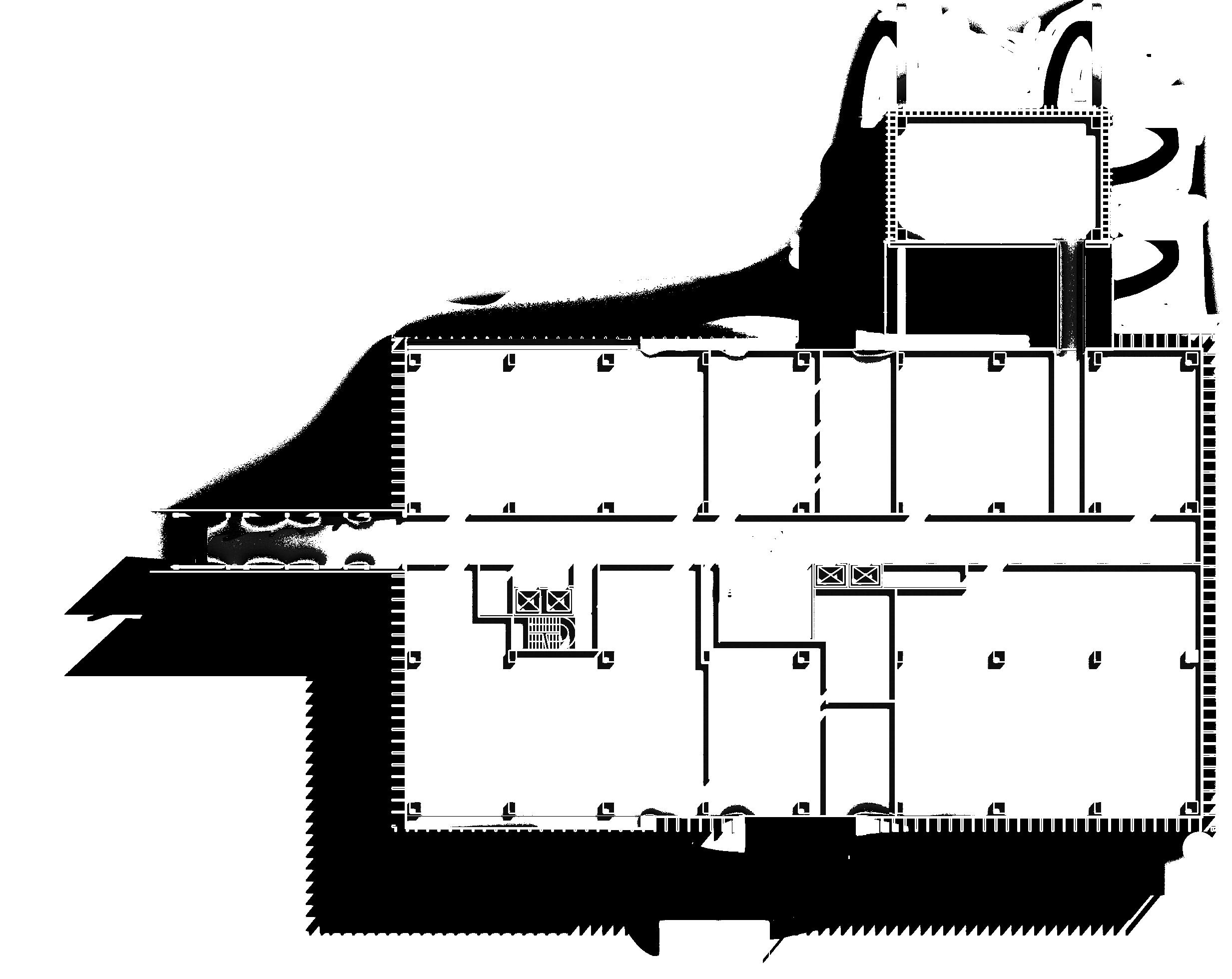
61.3 10.8 8.2 12.6 10.5 9.5 69.9 8.2 8.2 8.9 8.2 8.2 8.2 8.2 12.6 8.2 12.6 39.5 61.3 10.8 8.2 12.6 10.5 9.5 69.9 8.2 8.2 8.9 8.2 8.2 8.2 8.2 12.6 8.2 12.6 39.5 North North 02 03 1. Bridge (Connecting to library) 1. Communication room 5. Fire staircase 5. Service space 9. Public staircase 9. Risers 13. Facility management room 17. 80 seat seminar 2. Film, negatives and photographic prints 2. Service lifts 6. Corridor 6. Public staircase 10. Public elevators 10. Film, negatives, and photographic prints 14. Risers 3. Communication room 3. Fire staircase 7. Large reading room 7. Magnetic and optical media 11. Transformer room 15. Film, negatives and photographic prints 4. Service lifts 4. Corridor 8. Small reading rooms x4 8. Public lifts 12. Generator 16. Bridge Key: Key: A 3 2 1 4 5 6 B C D E F G H I A 3 2 1 4 5 6 B C D E F G H I 2.5 5 10 20 m 0 7 1 2 6 7 8 9 10 12 11 13 14 15 15 16 17 15 3 4 5 2 5 1 2 3 4 6 7 8 9 10


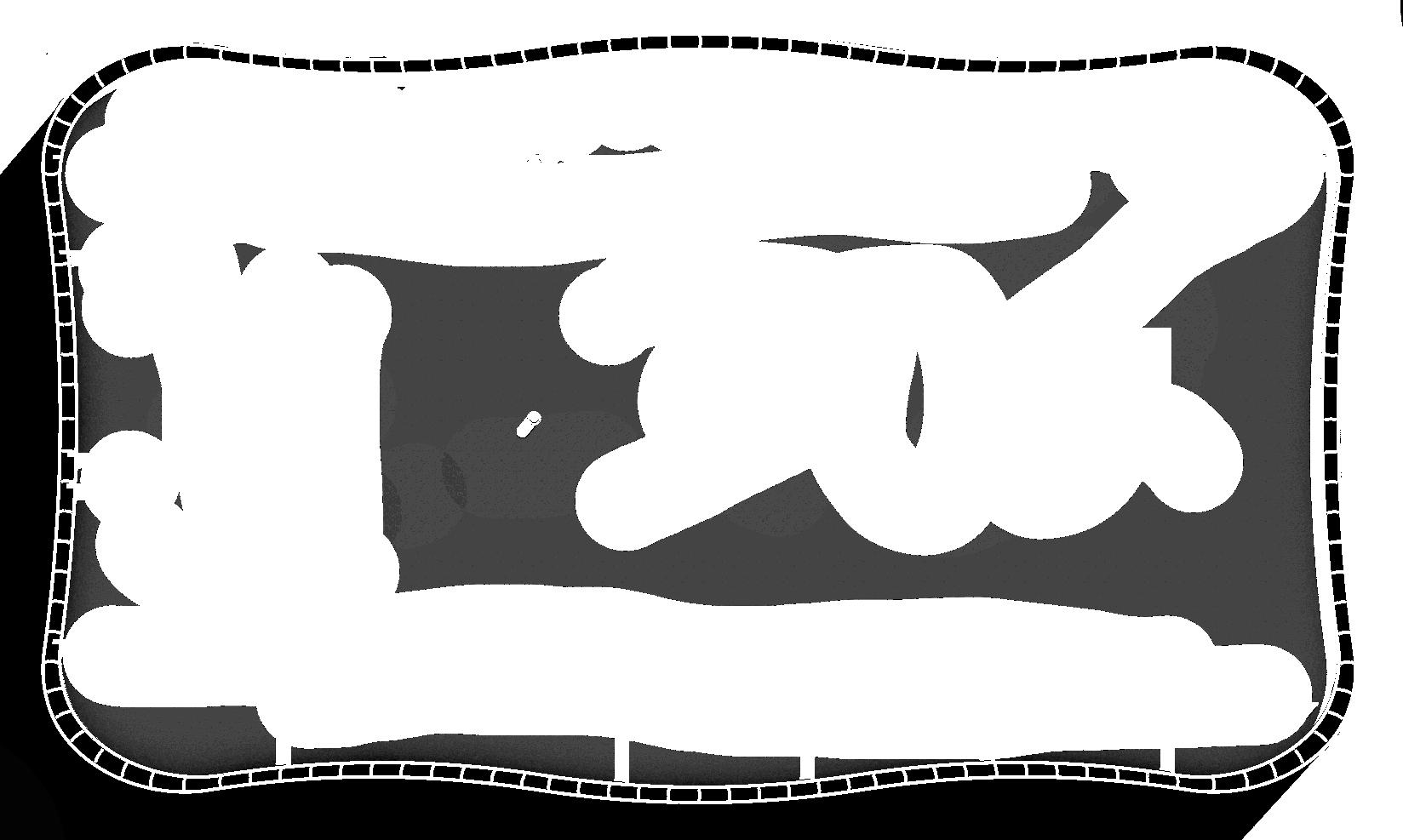
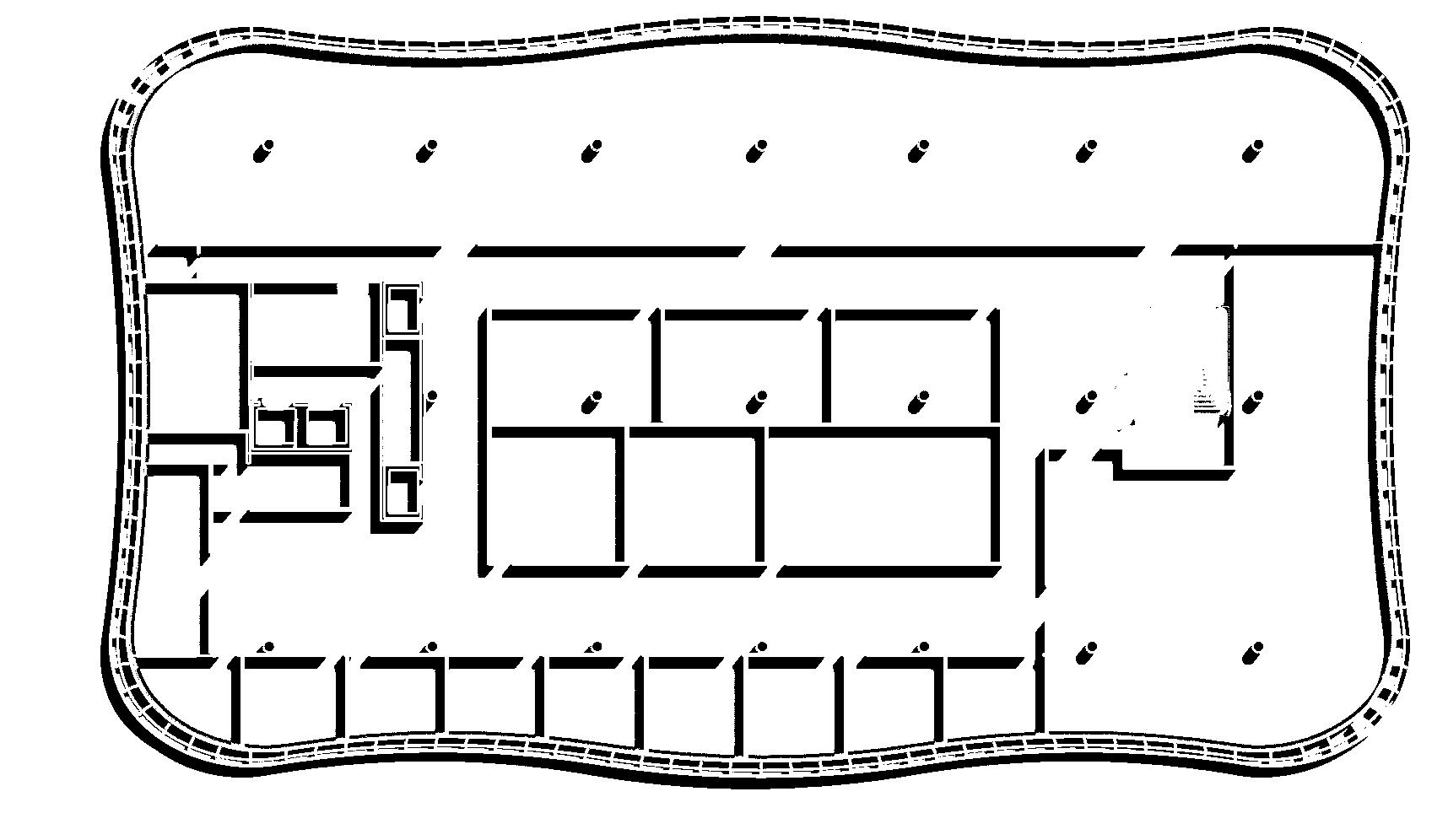
37.2 8.3 65.3 12.6 8.3 8.3 8.3 8.3 12.6 8.3 37.2 8.3 65.3 12.6 8.3 8.3 8.3 8.3 12.6 8.3 61.3 10.8 8.2 12.6 10.5 9.5 69.9 8.2 8.2 8.9 8.2 8.2 8.2 8.2 12.6 8.2 12.6 39.5 North North 04 05 1. Large formate rolled items 1. Staff toilets 13. Image lab digitalization suite 5. Corridor 5. AV equipment store 17. Film suite 9. Service space 9. AV prep store 2. Communication room 2. Operational support space 14. Photo studios x3 6. Public staircase 6. Staffroom 18. Authorised staff staircase 10. Maps | plans | artwork 10. Staff lifts 3. Service lifts 3. Communication room 15. Server room 7. Public lifts 7. Service lifts 19. Digitalization preservation 11. Risers 11. Authorised staff staircase 4. Fire staircase 4. Av workshop 16. 3rd party room 8. Risers 8. Fire staircase 20. Digitalization processing 12. AV studio x7 Key: Key: A 3 3a 4b 5c 2 1 4 5 6 B C D E F G H I A 3 2 1 4 5 6 B C D E F G H I 2.5 5 10 20 m 0 8 1 2 3 4 5 6 7 8 9 10 11 1 2 3 4 5 6 7 8 9 10 10 11 12 13 14 15 14 16 14 17 18 19 20 12 12 12 12 12 12

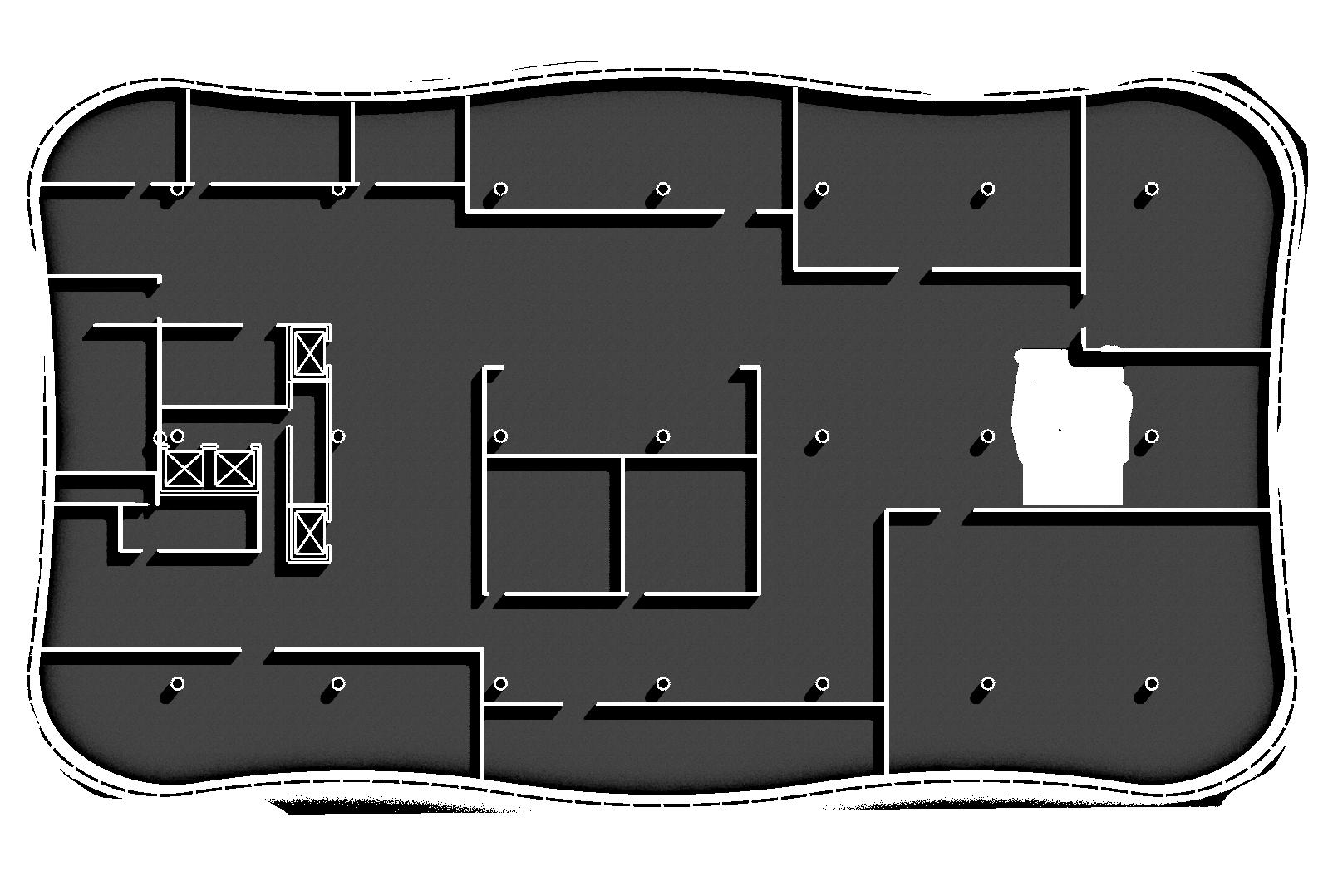




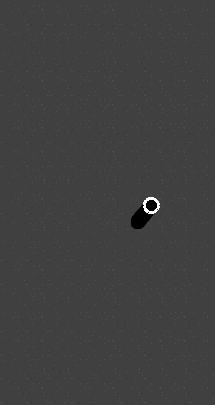



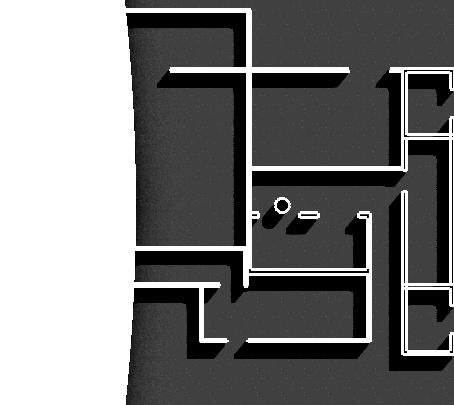

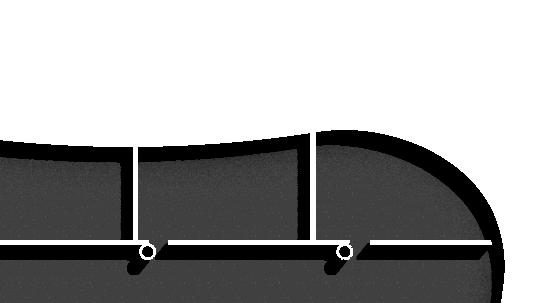




37.2 8.3 65.3 12.6 8.3 8.3 8.3 8.3 12.6 8.3 North North 06 07 1. Corner break / lounge room 1. Work in progress store 13. Exhibition + loan preperation 5. Staff room 5. Preservation conservation 17. Photographic conservation area 21. Authorised staff staircase 9. Risers 9. Rolled storage 2. Staff toilets 2. Staff bathroom 14. Staff workspace 6. Service lifts 6. Material storage 18. Chemical treatment lab 22. Dry lab area 10. Meeting room small x4 10. Staff lifts 3. Communication room 3. Communication room 15. Framing workshop 7. Fire staircase 7. Staff room 19. Chemical analysis room 23. Wet lab area 11. Risers 11. Open plan for 180 people 12. Authorised staff staircase 13. Meeting room medium x4 4. Meeting room large x2 4. Fire staircase 16. Photographic studio 8. Staff lifts 8. Service lifts 20. Film suite 12. Workshop bindary Key: Key: A 3 3a 4b 5c 2 1 4 5 6 B C D E F G H I A 3 3a 4b 5c 2 1 4 5 6 B C D E F G H I 2.5 5 10 20 m 0 9 1 2 3 4 4 1 1 1 5 6 7 8 8 9 10 11 12 13 13 13 13 10 10 10 1 2 3 5 6 7 8 4 9 10 11 12 13 15 14 16 17 18 19 10 20 21 22 23
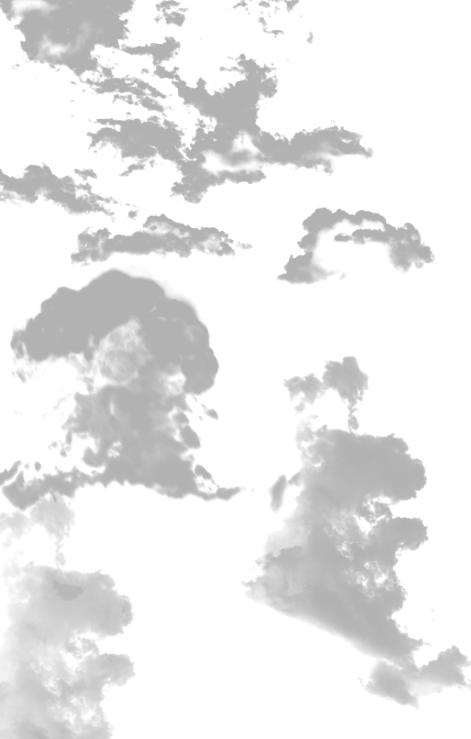
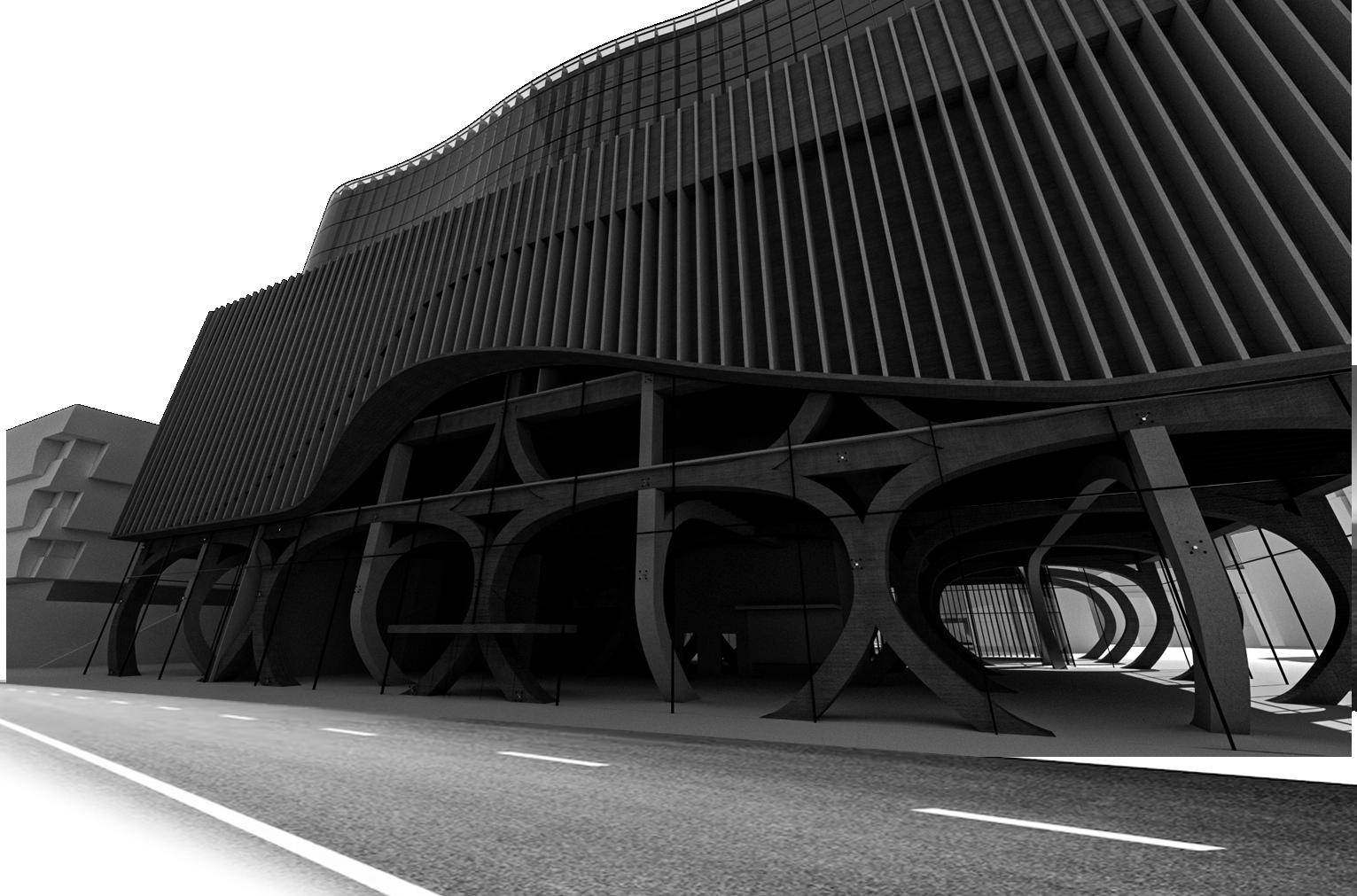






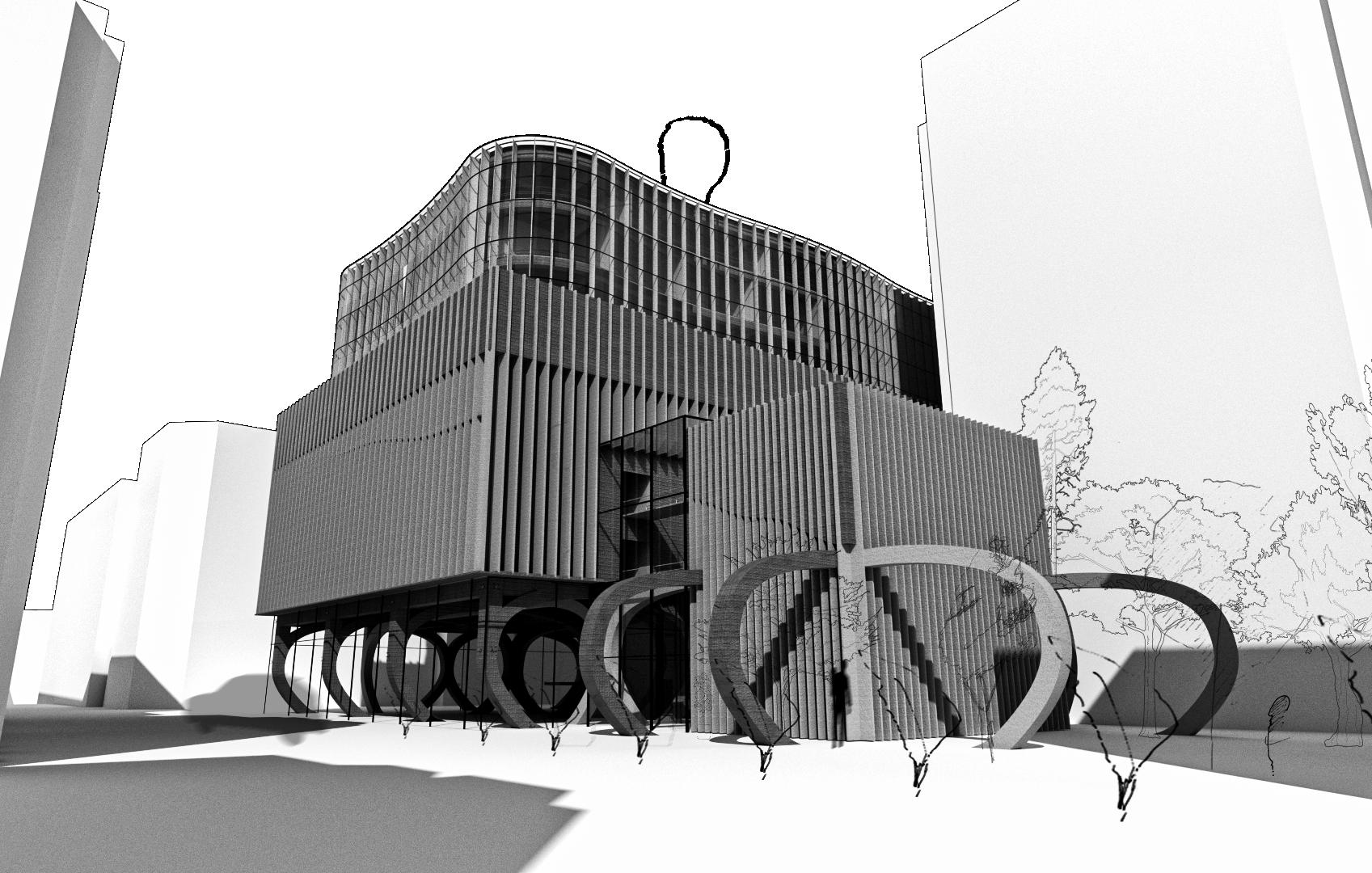 Exterior low angle perspective
Main entrance perspective
Exterior low angle perspective
Main entrance perspective
10
Exterior low angle perspective
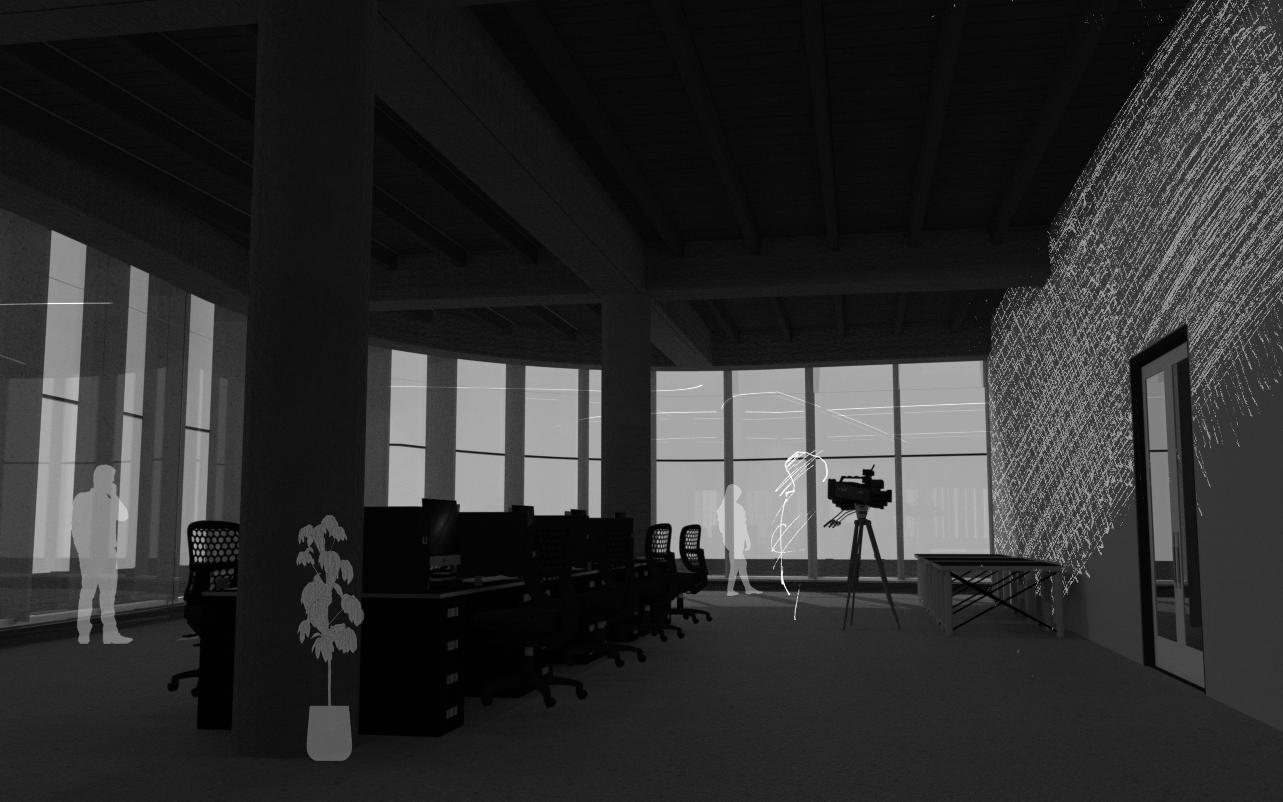

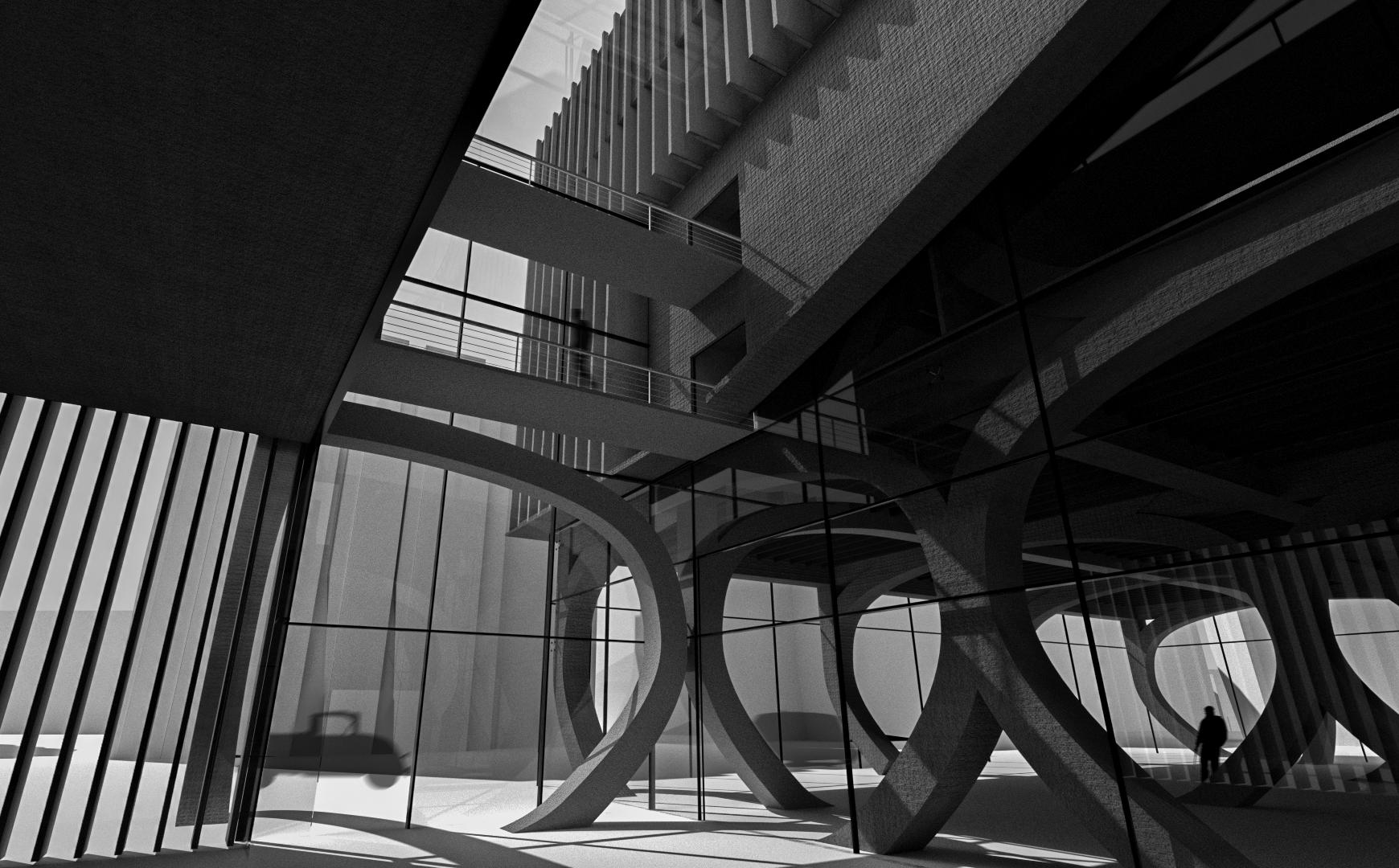
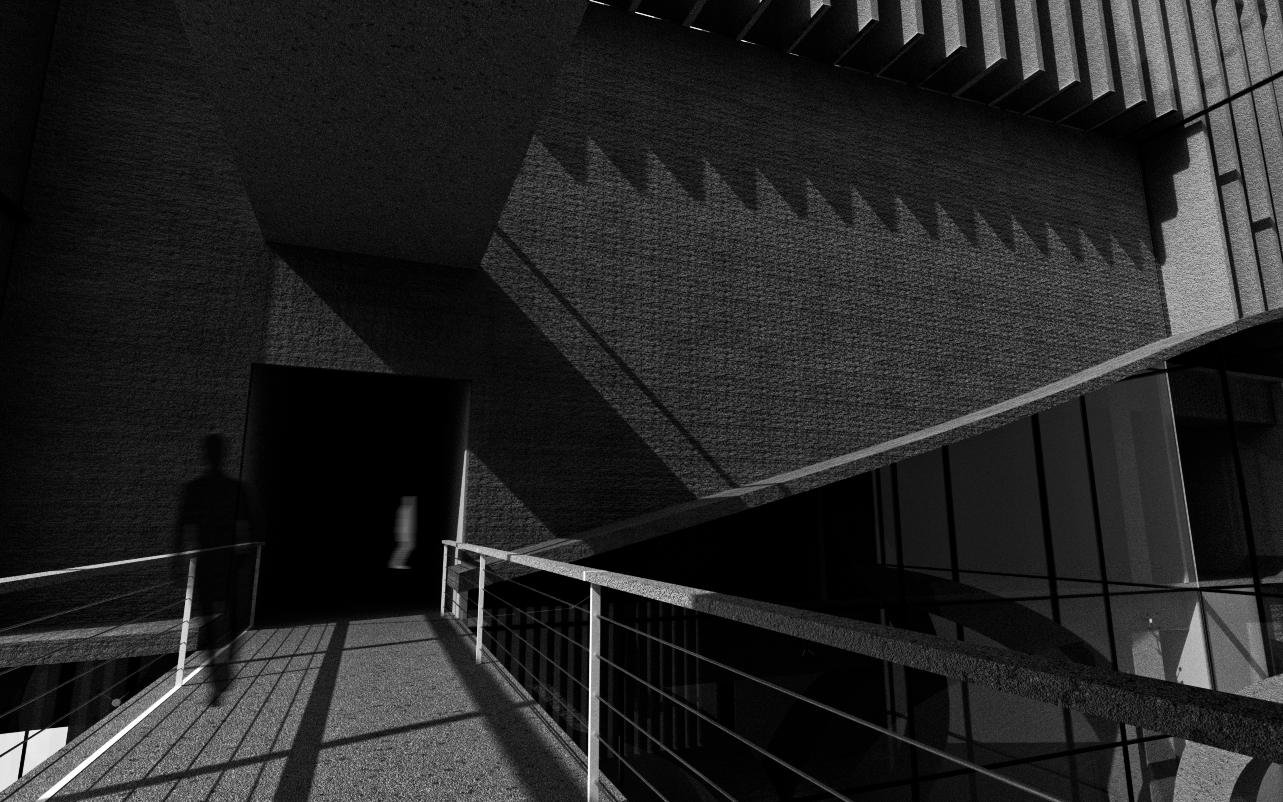 Glass atrium
Archives to library connecting bridge
Image lab digitalization suite | 5th floor
Glass atrium
Archives to library connecting bridge
Image lab digitalization suite | 5th floor
11
Main to sub structure connection bridge
Short Section | Hand drawn
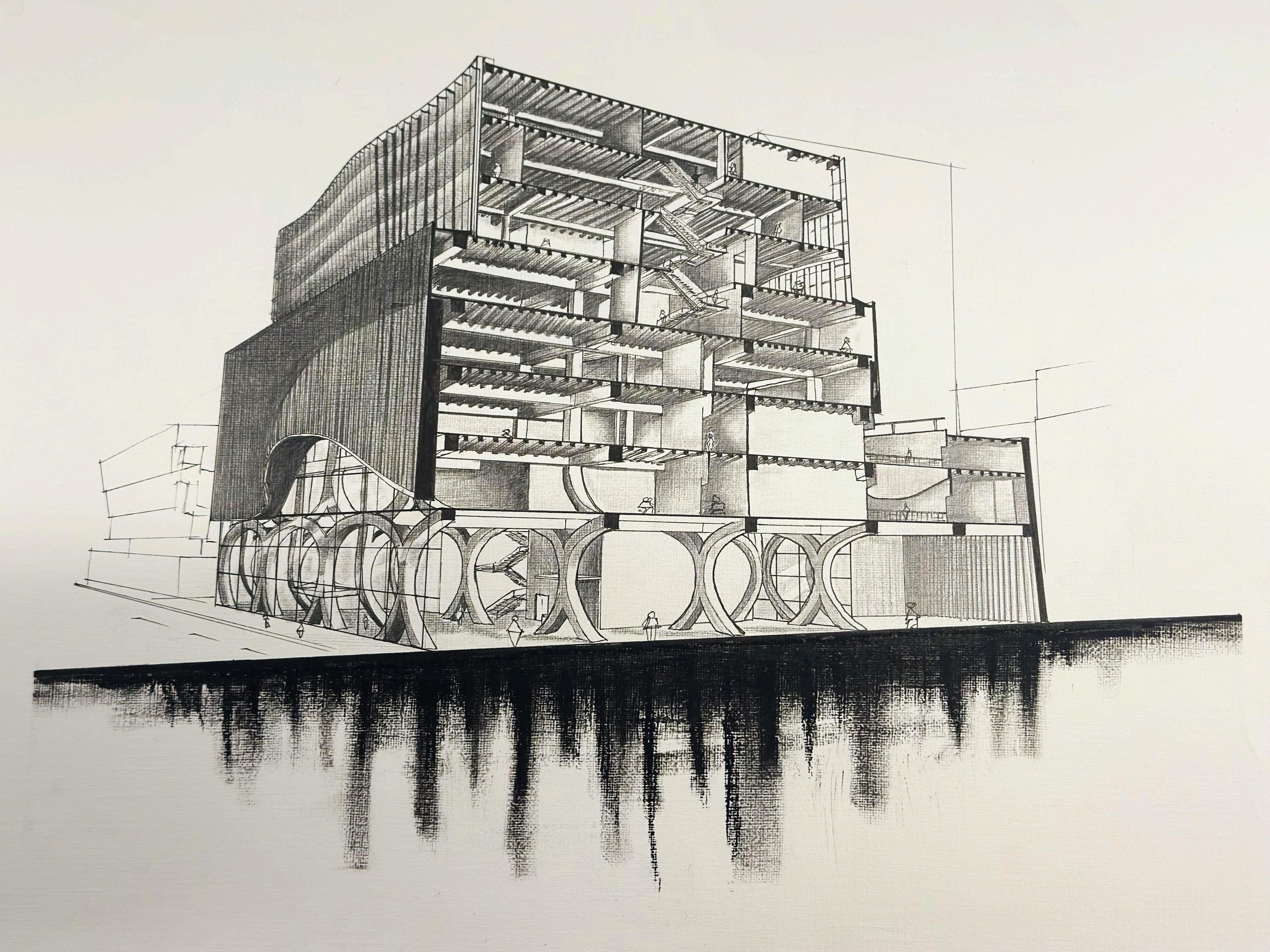
The short section shows the idea of the denser architecture on-top of the ‘Pipi Shell’ structure, and how it reflects the weight from its form and relationship to the ground plane.
As-well as the shift in staircase for the upper stories, considered private.
Not to a scale 12
The long section shows the relationship and function of levels. Transitioning from public, to repository, then into practical working zones.
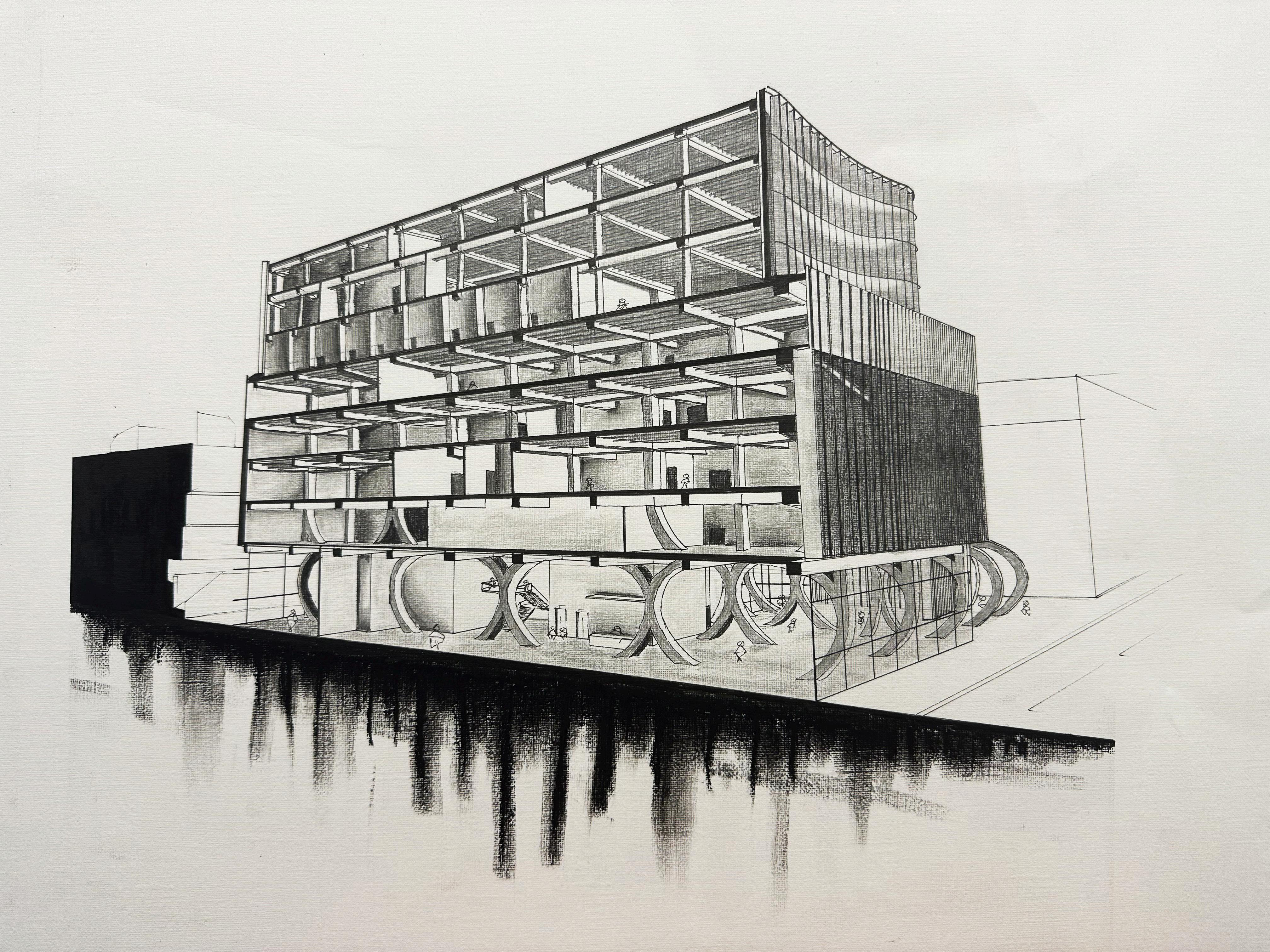
Long Section | Hand drawn Not to a scale
13































































 Exterior low angle perspective
Main entrance perspective
Exterior low angle perspective
Main entrance perspective



 Glass atrium
Archives to library connecting bridge
Image lab digitalization suite | 5th floor
Glass atrium
Archives to library connecting bridge
Image lab digitalization suite | 5th floor


