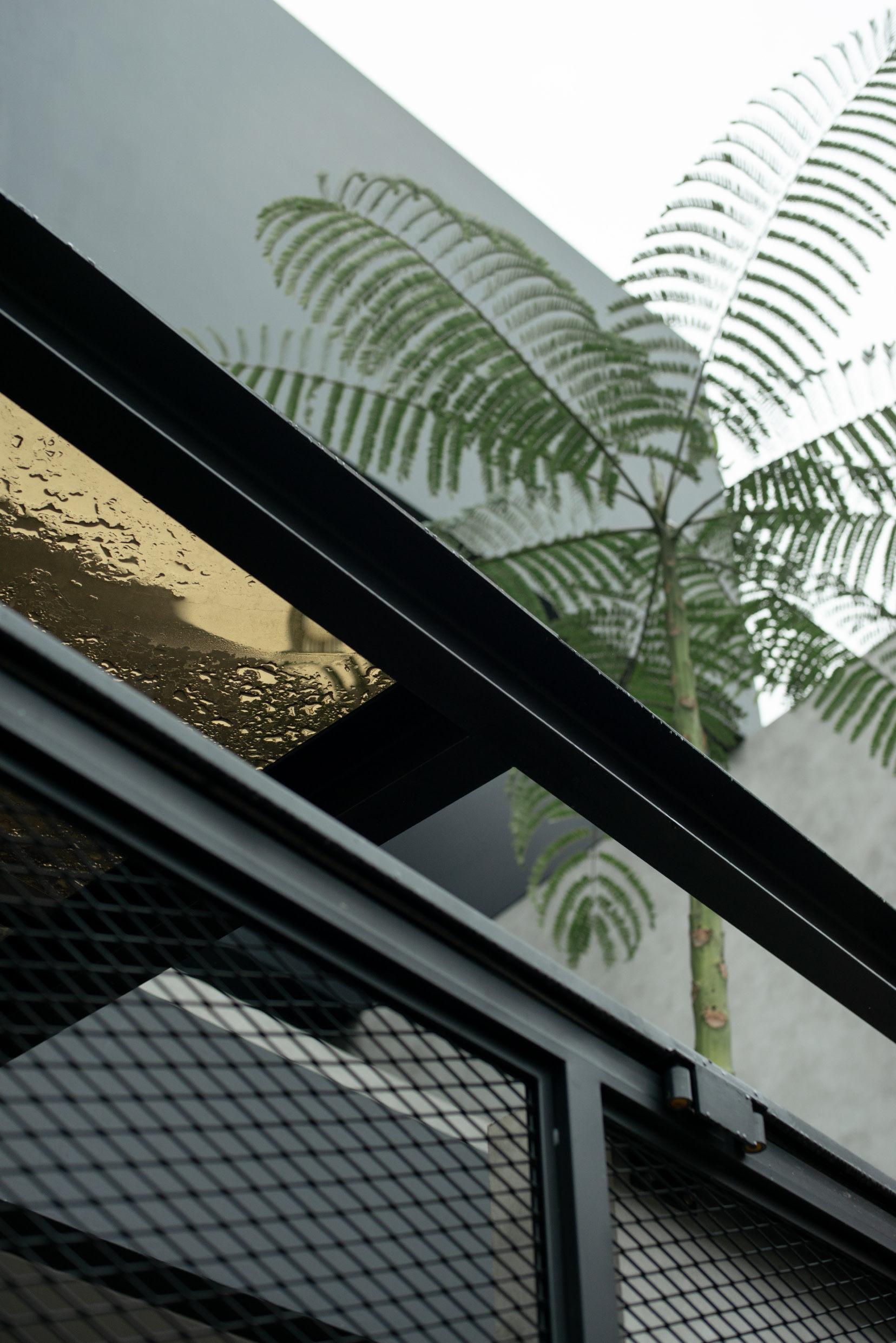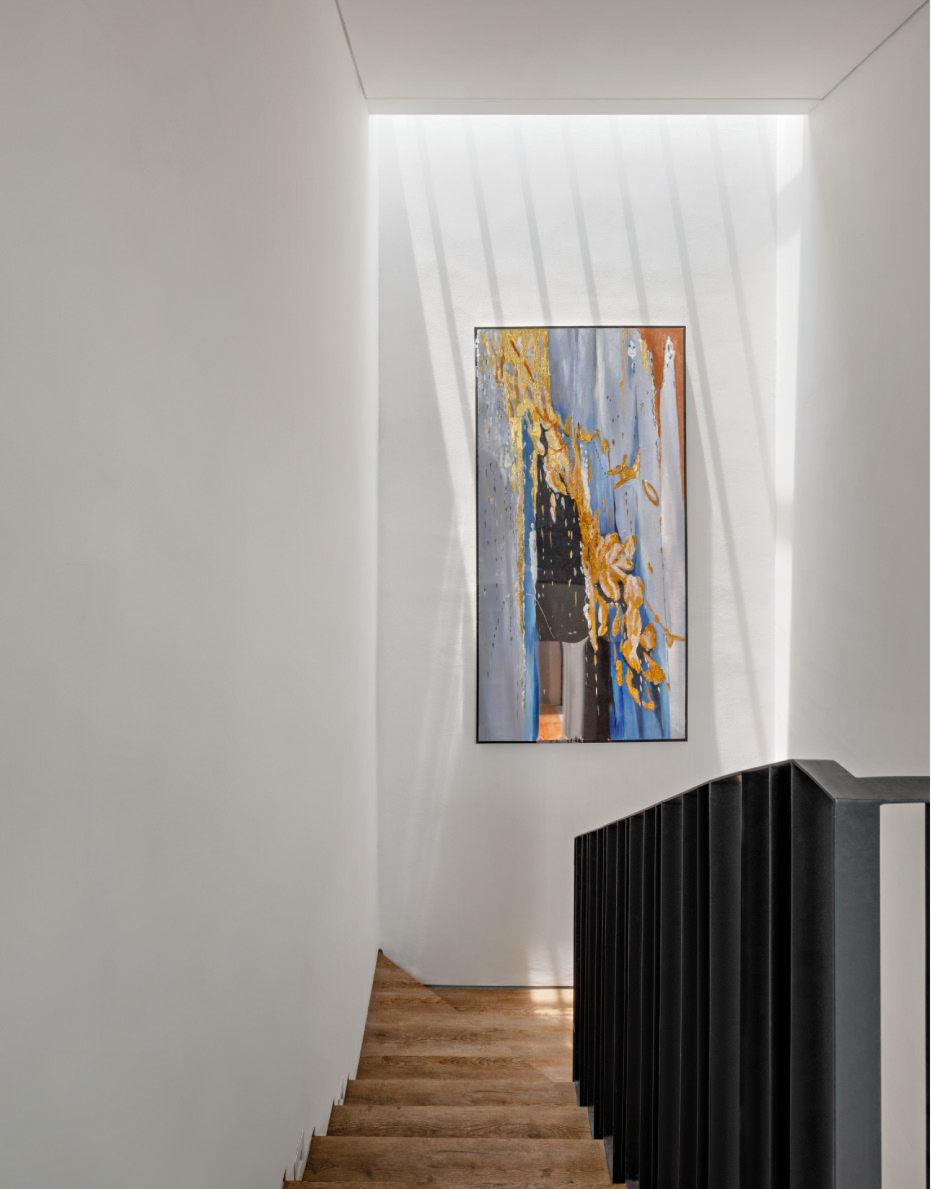“Architecture is the art of how to waste space.”
- Philip Johnson -
about us
Localic Studio is Jakarta - Yogyakarta based Architecture and Interior studio. Founded in 2015 by Andre William Patikawa and Ruben Betarushi.

With a passionate belief that great design can enhance lives and make a difference to those that use and engage with it, the design process involves examining each project’s context in order to come up with design solution that feel appropriate to the situation at hand.
Working with a diverse range of clients including local authorities arts and cultural institutions, non-profit organizations, and commercial developers, Localic Studio has been highly recognized for great work.

Located in the city of Tangerang, Indonesia, a house for a young married couple on 120 square meters of land, thoughtfully designed to cater to their needs. The main concept to use a double ceiling, seamlessly integrating indoor and outdoor spaces, creating a spacious feel in the room. This approach blurs boundaries, achieving harmony between the inner and outer worlds.



In the interior of the building, the concrete and white palette materials give a clean and spacious atmosphere. The strategic selection of materials not only enhances the visual appeal of a room, but also gives the impression of a large space, a feature highly valued by residents who want an elegant and well-organized sanctuary.
The exterior facade is dominated by dark colors, to reduce the visual height of the building and ensure harmony with its surroundings. This considered design choice allows the building to blend in with its surroundings without attracting too much attention.
Combining form and function, this house pays attention to Indonesia's tropical climate with careful air circulation and ample natural light. Through the inner garden in the building, natural air and light can freely enter the space, allowing for optimal natural lighting and air circulation within the house. With the presence of the inner garden, allowing the house to have views from various area inside towards the landscape outside, creating a sense of tranquility.




ASH House is a private house located in a outskirts of a big city. Initial brief when first discussing with the owner is to get a large opening and good air circulation. Starting with a tropical architectural approach, we design this house with lots of natural light and air openings so that during the day there are no lights and air conditioners needed.


The entrance area is made to blend in with the landscape so that the material used for the roof above the entrance is glass. The door used is also not a solid wood door like a house in general but a wooden partition so that air can still flow through the existing gaps. With this door model, air circulation in the house is very good because of cross ventilation.



Living room, dining room, and pantry made open plan with wide openings adjacent to the garden. The interesting thing about this area is that the living room area is made sunken or a lower level than the other house levels and with a double ceiling so that it feels spacious when we are in that room.








The client's interest in bricks served as the guide for the design approach in crafting the finishing touches of this project. With the building facing westward, a strategy was adopted to create a facade that create a sense of solidity, added with a few strategically placed openings to temper the entry of excessive sunlight into the inner spaces. This deliberate measure not only enhances the building's visual appeal but also ensures a comfortable and well-lit interior ambiance.



On the other side of the facade, there is a garden on the second floor with a big opening. This expansive opening not only serves as the primary source of natural light, generously bathing the interior spaces from morning to evening, but also fosters optimal air circulation, creating a pleasant and refreshing atmosphere within the building.

With the staircase positioned in the center of the interior space, it has the potential to become the focal point of the house. Therefore, the staircase is designed to be floating and appears lightweight with the use of hollow steel materials. Above this feature, a skylight was installed, allow the sun's radiant rays to come through during the day, bestowing a dramatic and enchanting effect upon the staircase area.



Teduh Coffee is located in a residential area in Yogyakarta. With a tread location that is on a neighborhood road, as well as to respond to the environmental context in residential areas, this place is designed with industrial style different with the surrounding context. Message to reach is to accent the existence as well as to strengthen its commercial appeal.


Industrial style is applied dominantly through shape of a triangular mass which is also a facade and the main focal point in this coffee shop design. Shape app industrial is further strengthened by the game of color monochrome supported by exposed materials such as steel, concrete, and glass.
Teduh Coffee's location is in an elongated area with narrow face. This site borders the area rice fields that are not too wide, which become a its own oasis in the aspect of view. To bring space which seems spacious, the high ceiling obtained from the composition the shape of the mass and the transparent glass material becomes solution to this issue.



Srasadesa, a restaurant with the initial idea of the client to present a rural feel in the middle of the city, so the site chosen is a 1.796m2 land in the middle of the city with an existing building that functions as an official residence which has not been occupied for a long time. We divided it into 2 areas, namely the existing building we used as an indoor area, then there was a gazebo area as a semi-outdoor, the remaining open area was used for landscape games and supporting areas such as market snack booths and entrances.


Departing from the client's initial idea, we try to present a rural atmosphere by playing with natural materials such as bamboo, natural stone and wood. We use bamboo as the dominant material because it has strong characteristics and can become the identity of the culinary brand. The building skin is the main point of this building. This also helps when a facade becomes conspicuous from the surroundings because the position of the existing building is further in from the main road for about 20m.









