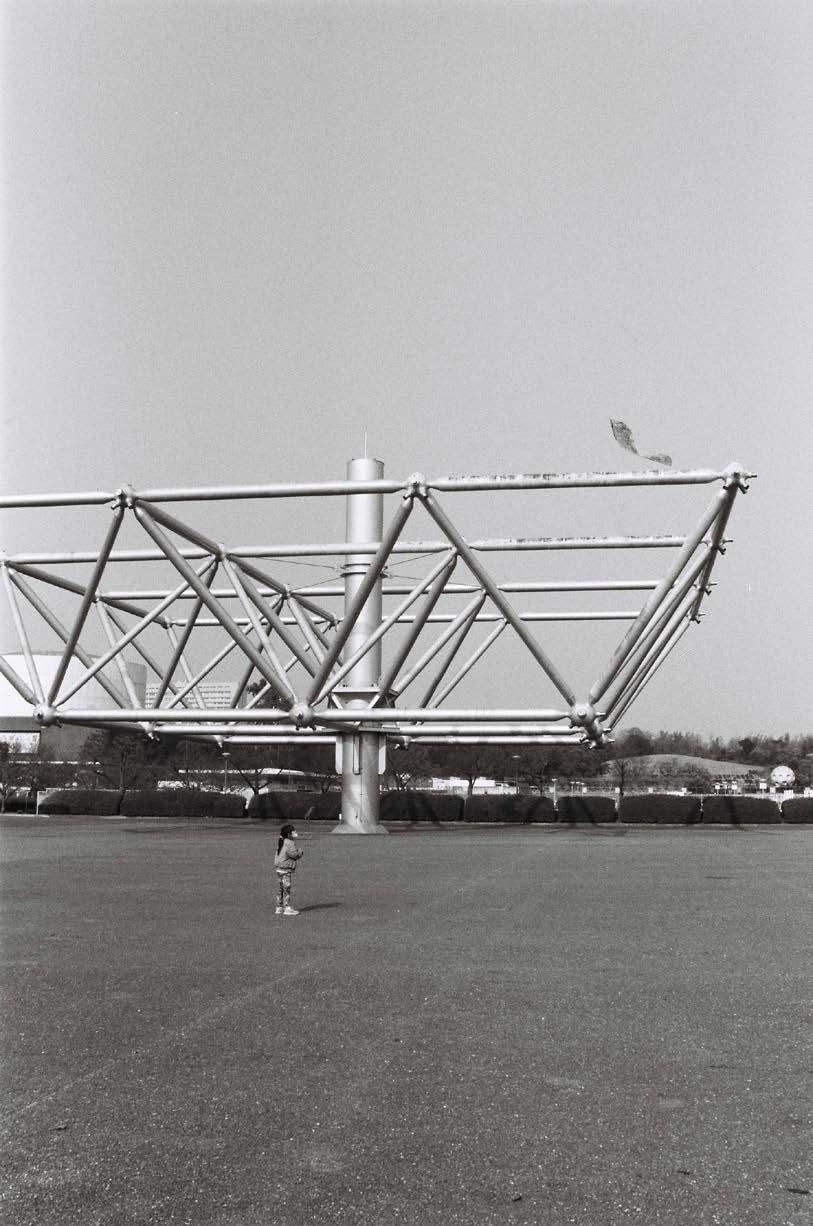

CURRICULUM VITAE - Hélène GENDARME
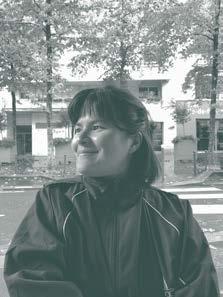
Tel : +33 684414465
Mail : gendarme.helene@ gmail.com
driving license
COURSE
10/2023-07/2024
10/2022-10/2023
10/2021-07/2022
10/2018-07/2021
07/2018
Final project : Defending the role of architects in supporting small towns, Kergrist-Moëlou (22) with distinction for research Second year of master degree, research thesis «immersion as a teaching tool, the case of the UP6 branch in the Cévennes»
Gap year between the two years of master degree. Goal : improving knowledge on japanese projects and improving Japanese language skills
First year of master degree, School of architecture, Paris La Villette, ENSAPLV
Undergraduate, school of architecture Paris La VilletteENSAPLV
High school graduation, INDP, Thionville (57) scientific baccalaureate, plastic arts option, with honours
WORK EXPERIENCES
URBAN PLANNER
VILLE OUVERTE
Le Pré-Saint-Gervais (93), France
07/2024 - 09/2024
PROJECT ASSISTANT
ANYOJI BELTRANDO
Paris 10, France 05/2023 - 07/2023
ALPHAVILLE
Kyoto, Japan
01/2023 - 03/2023
Fuminori Nousaku
Architects, Tokyo JAPON 10/2022 - 12/2022
HOBBIES
3 projects : urban study in Lion d’Angers (49), assistance with diagnostic mapping. Master plan for Suresnes (92), production of visuals. Urban strategy for Rieux-Minervois (11), production of visuals - internship
Heritage diagnostic file on a former 1930s hospital. Creation of technical sections for disabled access. Feasibility of collective housing - internship
Production of 3D models for collective housings, graphic documents (exhibition posters, documents for magazines, photomontages), façade design - internship
Production of 3D models, graphic documents (exhibition posters), production of study models and exhibition models, design of a secondary house - internship
Drawing, photography, badminton, cooking, travel, exhibitions Editions and visuals with Camille Gauron and Gustave Bauby, instagram : @atelier.champ.libre
SKILLS
Autocad
Archicad
QGIS
Photoshop
Illustrator
InDesign
French
looking to take the JLPT N3 exam in 2025 advanced intermediate intermediate advanced advanced advanced
Sketchup intermediate
B2 - TOEFL 78/120
B1
English German Japanese native language
N4
IN BETWEEN, SUPPORTING THE PROCESS
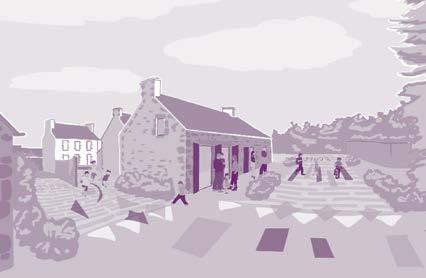
8
DEFENDING THE ROLE OF ARCHITECTS IN SUPPORTING SMALL TOWNS, KERGRISTMOËLOU (22)
TRANSFORMATION OF OLD TOWN CENTERS
RENOVATION OF HOUSING IN THE OLD TOWN CENTER (30) 22
28
RETHINKING THE COVERAGE OF THE A86 HIGHWAY AND ITS SURROUNDINGS (93)
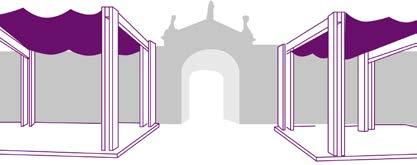
14
TRANSITIONAL URBAN PLANNING ON THE URBAN PROJECT FOR THE CITY OF BEGARD (22)
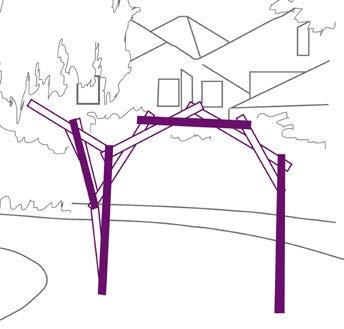
18
24
RENOVATION OF THE MAISON BELLOT IN CULTURAL THIRD PLACE (30)
32
URBAN DENSIFICATION AT THE FOOT OF THE TOUR ALBERT (75)
36
INFORMATION PAVILION, A PARTICIPATIVE APPROACH AT CITE PIERRE SEMARD (93)
LINKING THE VARIOUS AXES AROUND THE ARSENAL FORECOURT (75)
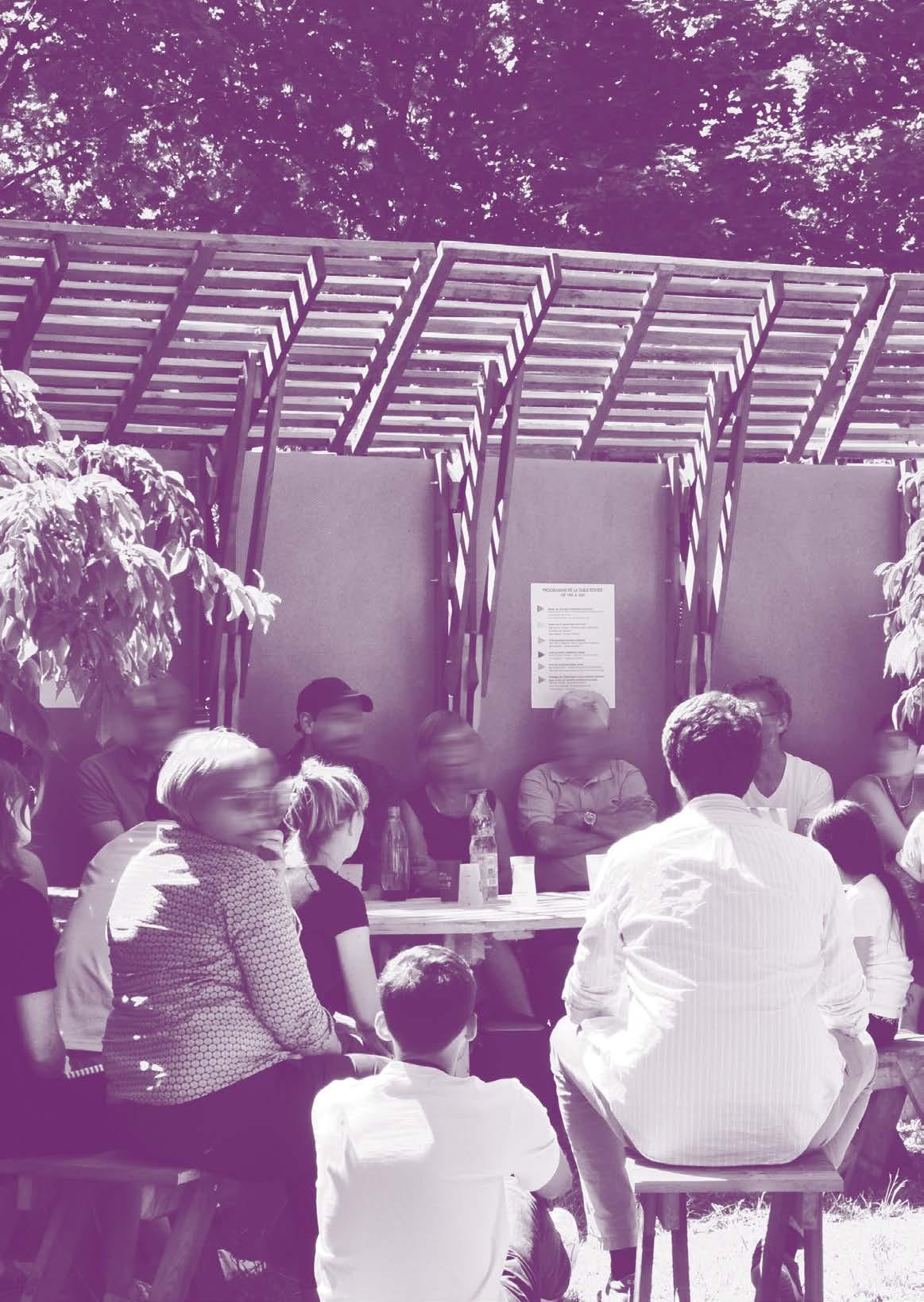
Construction of a wood structure as a meeting place, Le Blanc-Mesnil (93)
©Hélène Gendarme
IN BETWEEN, SUPPORTING THE PROCESS
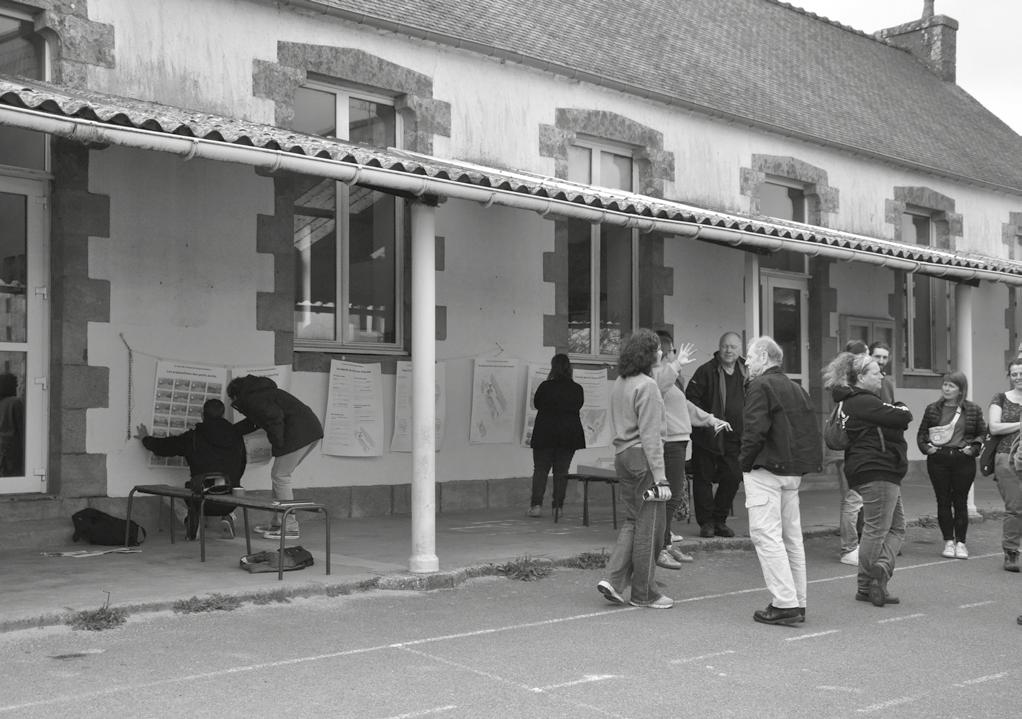
Presentation of a school playground design with parents and teachers
©Hélène Gendarme
DEFENDING THE ROLE OF ARCHITECTS IN SUPPORTING SMALL TOWNS, KERGRIST-MOËLOU
(22) Final project, with Mathilde Imbert
The final project exercise allows us to put into practice how we want to work as architects. This work is an opportunity for us to research, test, develop tools and methods and carry out research. By combining our backgrounds, our common interest was to examine the role of architects in less-studied areas: small towns. With a simpler entry point in the Côtes d’Armor, in Brittany, we were looking for a small town in central Brittany that was not involved in coastal tourism. Kergrist-Moëlou is a village of 650 inhabitants, straddling the granite massif of Quintin and the schist plain of Châteaulin.
Setting out with no preconceived ideas, we wanted to share our skills with projects that were important to the village. After looking at the wide range of topics we could tackle, we chose to work on the school playground and on a guide plan. These two projects are part of two different contexts: the first is that the school is going to be renovated (feasibility study by the CAUE22), and there was a request from the teaching staff to redesign the courtyard, in link with educational values. The second is that the village is governed by the National Urban Rules and that a local
inter-city urban developpment plan is currently being studied. The decision to draw up a guide plan enabled us to centralise existing studies, interviews and our intuitions. To gain a better understanding of the issues facing the people of Kergrist-Moëlou, we spent a week a month on site. We wanted to make the case for immersion, a time excluded from the terms of reference, in order to propose more detailed solutions tailored to the area. The way in which we presented our work was motivated by the desire to make it accessible to everyone. To this end, we produced a 25-minute film on the methodology we used. This was shown in the school, to families, representatives of the community of municipalities, the municipality and regional persons. There is a booklet on the development of the playground and its process (presentation, workshops with the students, presentation to the parents) and a booklet for the guide plan.
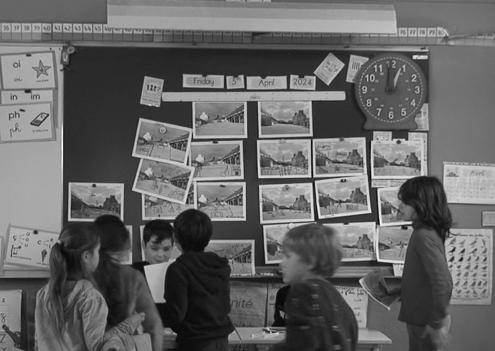
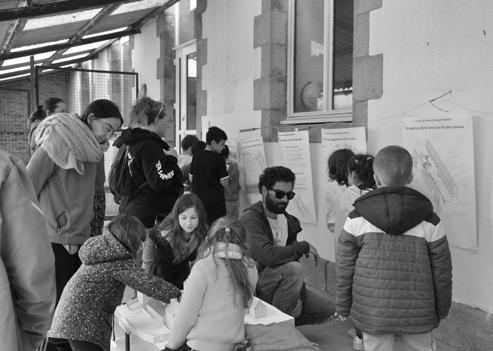
Different key moments during the process
©Hélène Gendarme
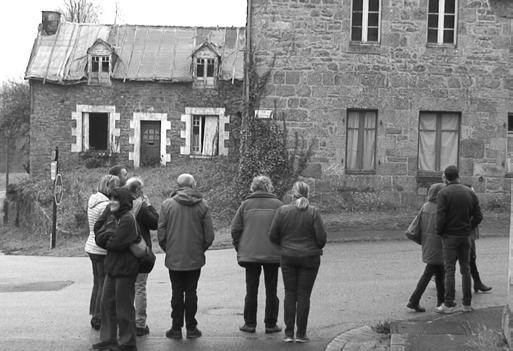
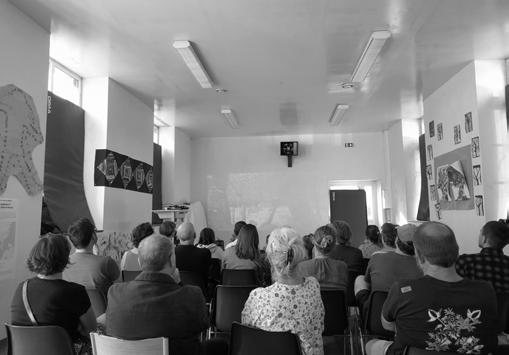
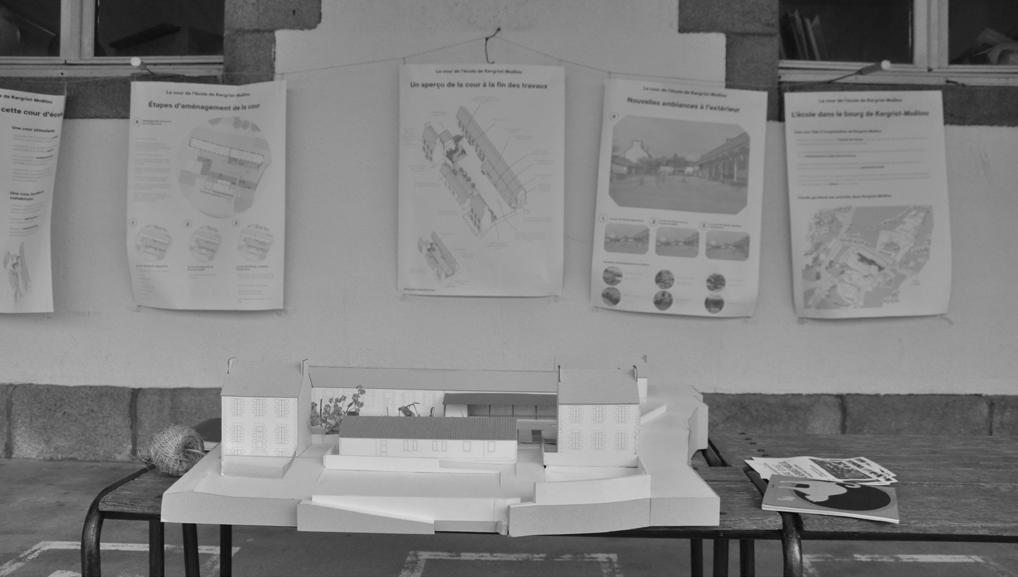
Model of the school and its surroundings and graphic presentation of the evolution of the playground
©Hélène Gendarme
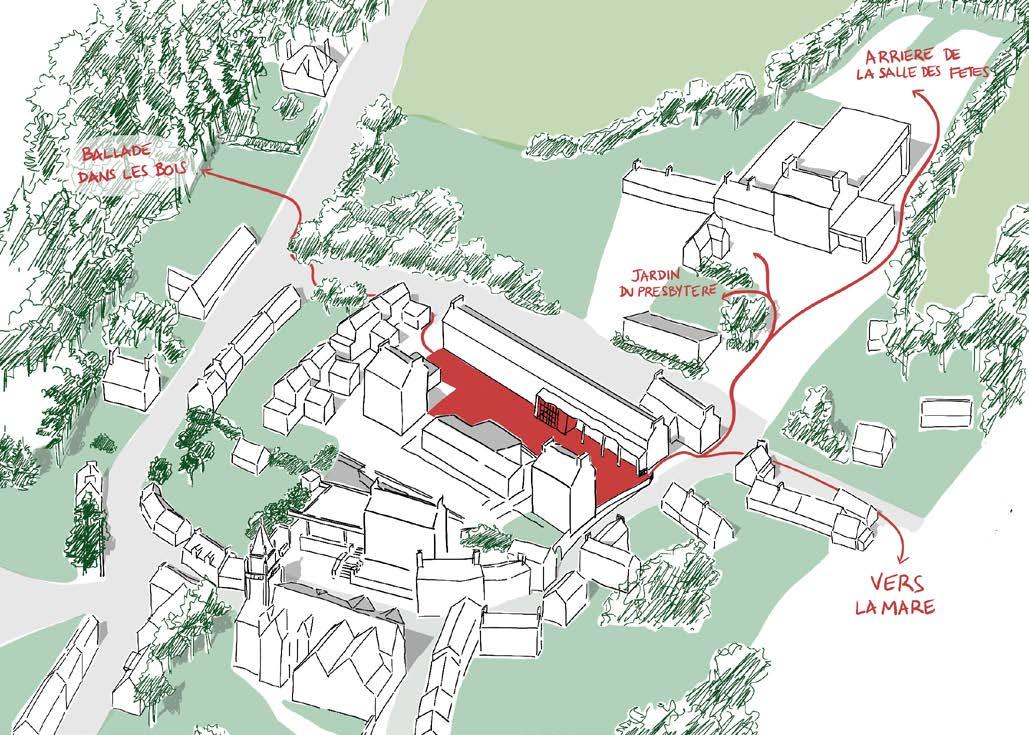
Example of the place of the playground in the small town center and the pathways of the children
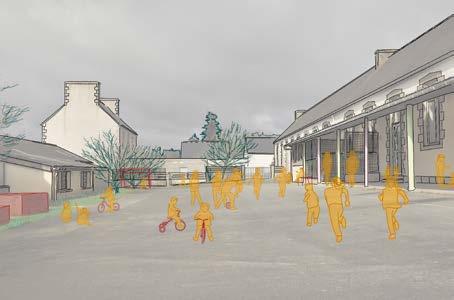
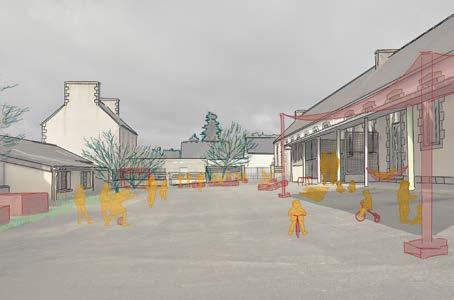
Design of the playground by steps, to let place for the experiment
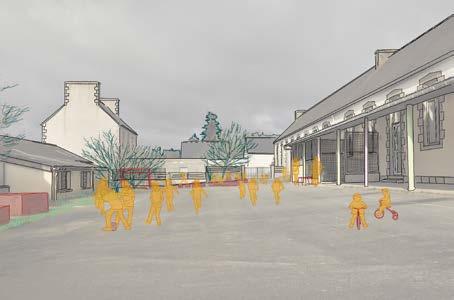
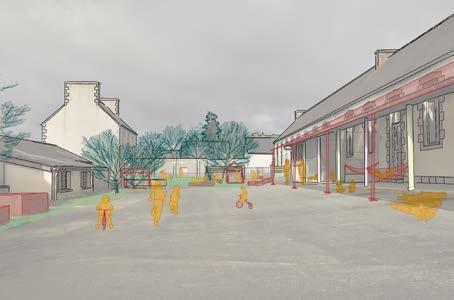
Borders of the granite massif of
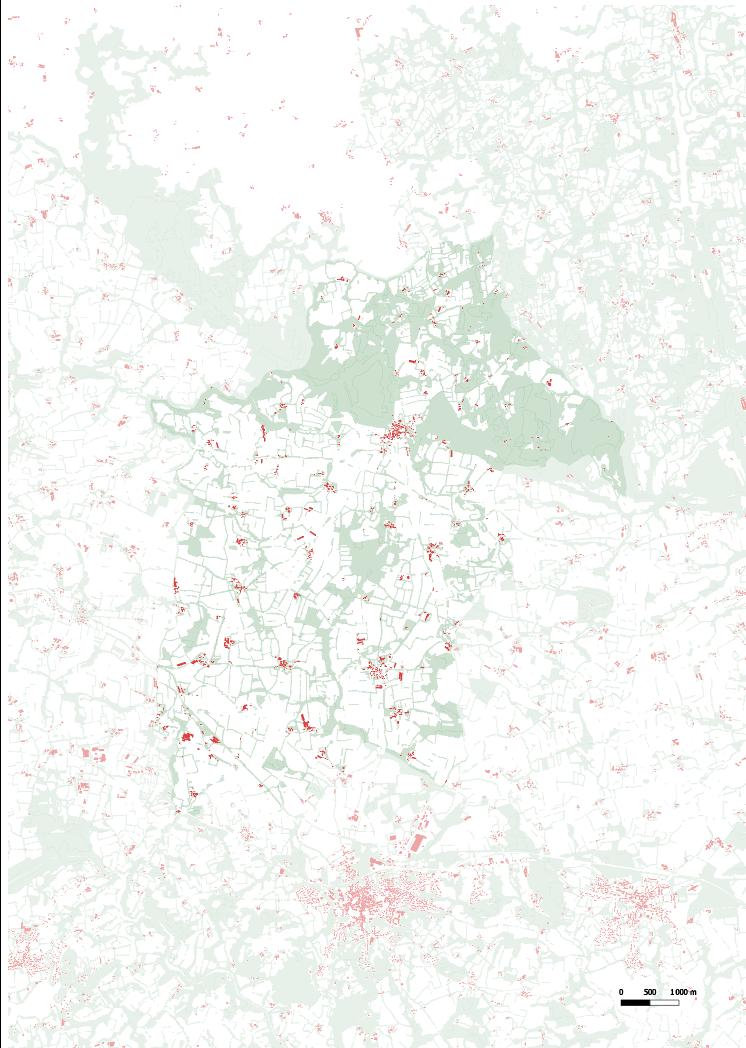
Borders of the granite massif of
of Kergrist-Moëlou, landscape and built particularities, from the guide plan
SUPPORTING THE VILLAGE OF
De Moustermeur - D87
Entrée trop rapide des véhicules
De Saint-Nicodème/Maël Pestivien
Entrée trop rapide des véhicules
De Rostrenen - D31
Entrée trop rapide des véhicules
Plan of the town center and watch out places according to the children, from the guide plan
Plan of the public spaces, from the guide plan
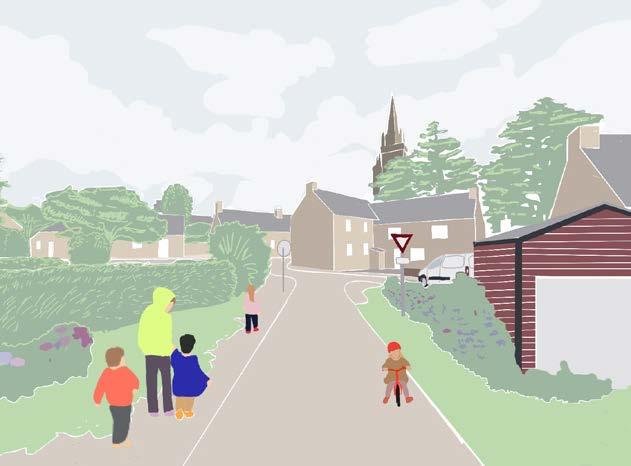
Entrance of the residential housing estate
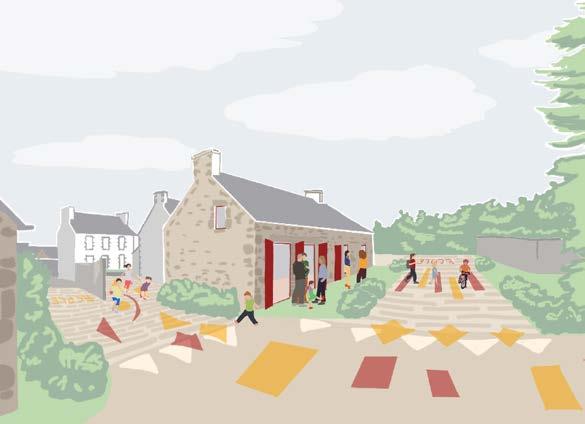
Crossroad next to the school
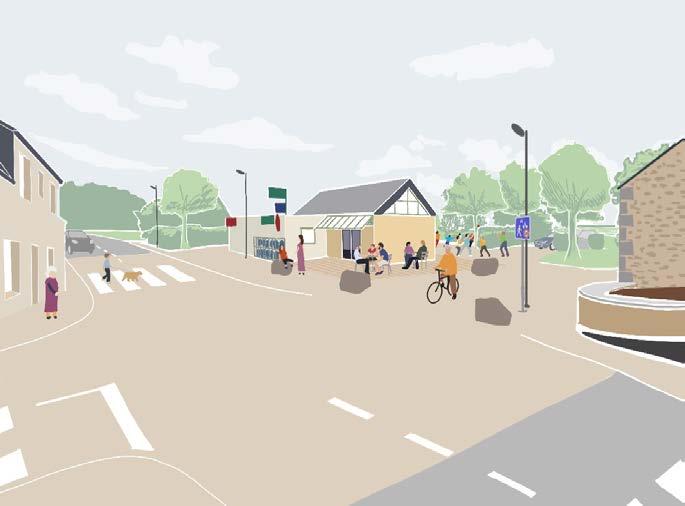
Skteches of the futur public spaces
Crossroad in front of the bar of the village
SUPPORTING THE VILLAGE OF
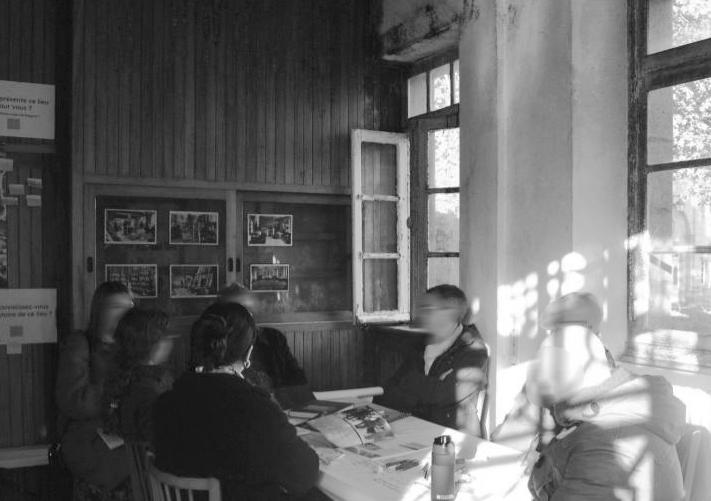
TRANSITIONAL URBAN PLANNING ON THE URBAN PROJECT FOR THE CITY OF BEGARD (22)
Transition strategy design, with Théo Allemand, Syrine Ben Yedder, Maëlle Flambeau et Joséphine Requet
Bégard, a rural town of 5,000 inhabitants, is undergoing a symbolic transformation: the city is purchasing the convent of the Sisters within the Bon Sauveur Foundation, a psychiatric hospital that was closed near the town center. Two worlds— the town and the hospital—are coming together.
With several projects planned for the convent, we have chosen to focus on key and symbolic sites within the town center: the town hall building, the porter’s lodge, and the Petit Inter. These three buildings, either vacant or soon to be vacant, can contribute to balancing the town center with the various programs that will take place within the convent.
To support our proposals, we have produced a variety of documents that make it easier to envision these future spaces, including sketches, axonometric drawings, and models. Plans and sections serve as additional justifications for our choices.
Over the course of this semester, we held a public workshop with the residents of Bégard, followed by video discussions
with key stakeholders in each project. Our approach focuses on recognizing the immediate potential of these sites, demonstrating that minimal transformations are sufficient for a place to adapt to new functions.
The site that best illustrates this principle is the porter’s lodge. As a pivotal building between the convent and the town, it could be opened to the public as early as summer 2024. Through a phased approach over the coming years, we have proposed various uses for this space.
The town hall building, soon to be vacant, was formerly an important cultural facility in the town. By proposing to establish a cultural and youth center (MJC) there, we aim to highlight the building’s qualities, as it was originally a movie theater.
As for the Petit Inter, it has been conceived by the Agence Ville Ouverte as a site for transitional urbanism. In keeping with this vision, we propose to develop the rear section of the parcel.
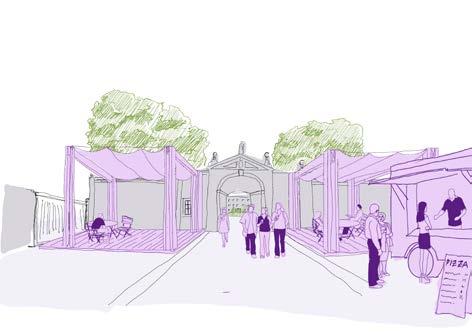
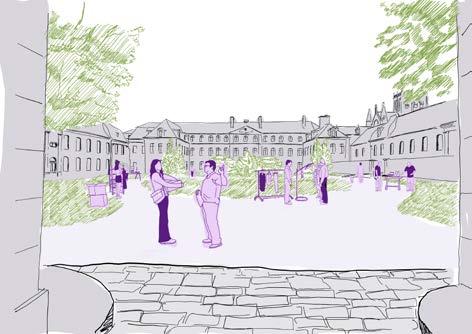
Step 1 : summer 2024, occupation of the esplanade of la porterie and the cour d’honneur

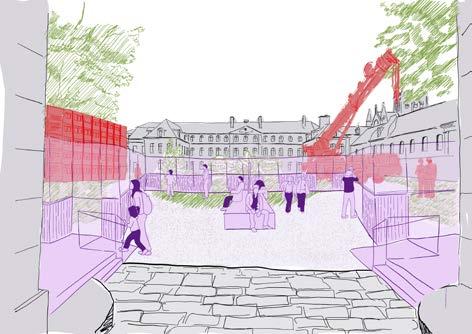
Step 3 : construction site, public and construction site cohabitation
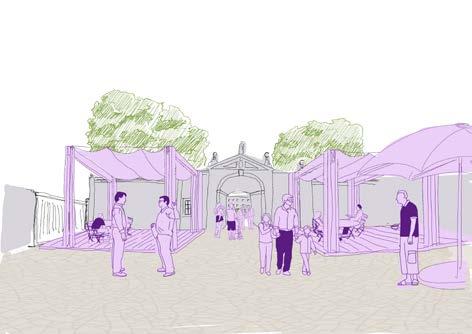
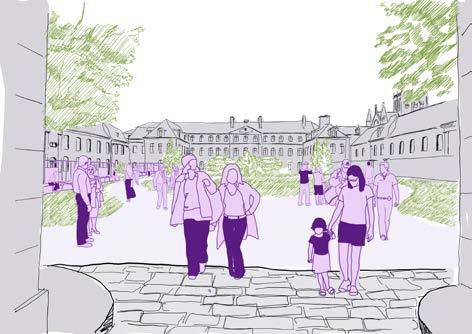
Step 4 : the congregation is open to the public, all facilities are open to the public
Think the evolution of the porterie, sketches
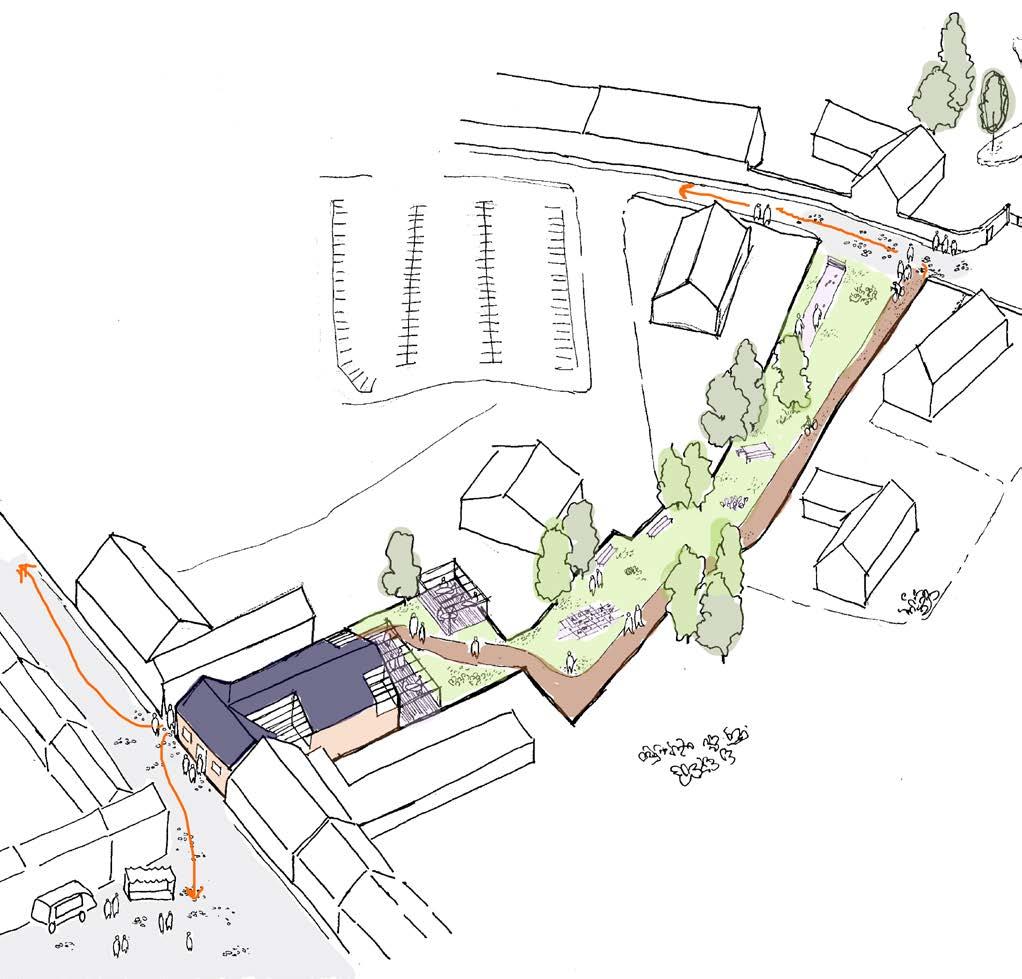
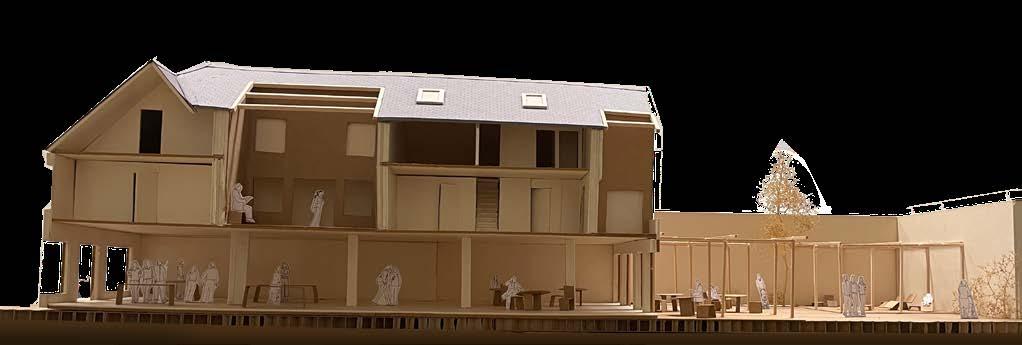
Section model as example of the link between housings and the multi-purpose hall and green space on the ground floor
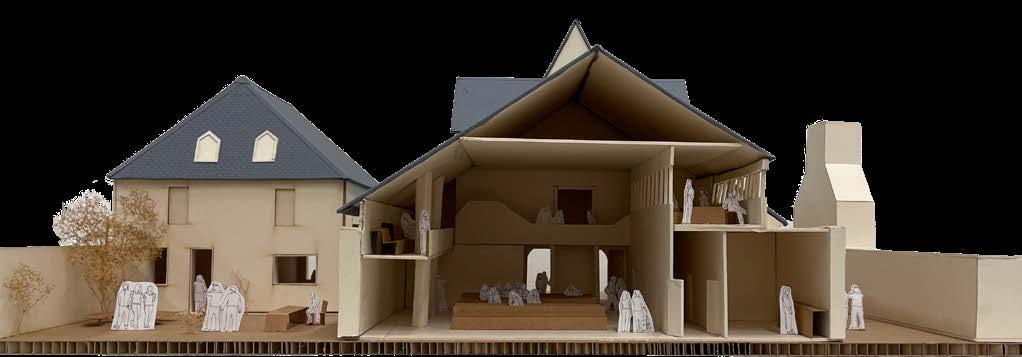
Section model as example of the new occupation of the town hall as a cultural facility
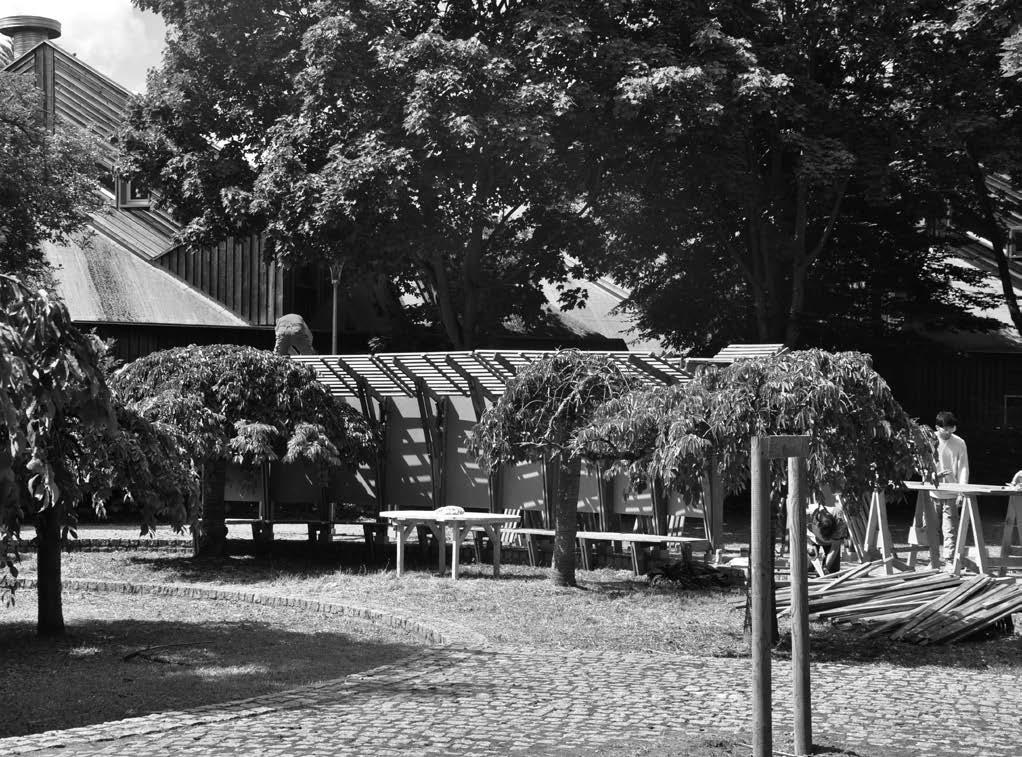
INFORMATION PAVILION, A PARTICIPATIVE APPROACH AT CITE PIERRE SEMARD
Public space installation, semester 8
This project stands out from others due to its educational approach and design process. For the second consecutive year, this project class has been working in collaboration with the inhabitants of the Cité Pierre Sémard in Blanc-Mesnil (93). This housing complex, designed by Iwona Buczkowska, is the first collective housing development built with a wooden structure.
The cité, threatened with demolition, was a subject of divided opinions. The students’ approach was to find common ground among these differing viewpoints. To achieve this, the work focused on informing inhabitants about the latest developments regarding the cité, which is now undergoing thermal rehabilitation. Our classes took place both at the Cité Pierre Sémard and at school. Through discussions with the residents, the proposal aimed to involve as many people as possible in the creation of an “information pavilion.”
To accomplish this, the project group organized a public construction site within the cité in June. Using repurposed materials, including oak basement doors, the pavilion—accompanied by panels and seating—helped
create a communal gathering space within the cité.
This course, through its hands-on approach involving local stakeholders, allowed me to understand the challenges of dialogue between different parties. Working in a group of twenty-two students, I realized the importance of diverse backgrounds in achieving a balanced distribution of roles. As part of the communication team, I was able to contribute my skills in publishing and photography.
Looking back, I recognize that it is difficult to meet everyone’s expectations. As a result, while the pavilion sparked interest among some, it also provoked dissatisfaction among others. Following complaints, we ultimately had to dismantle the structure.
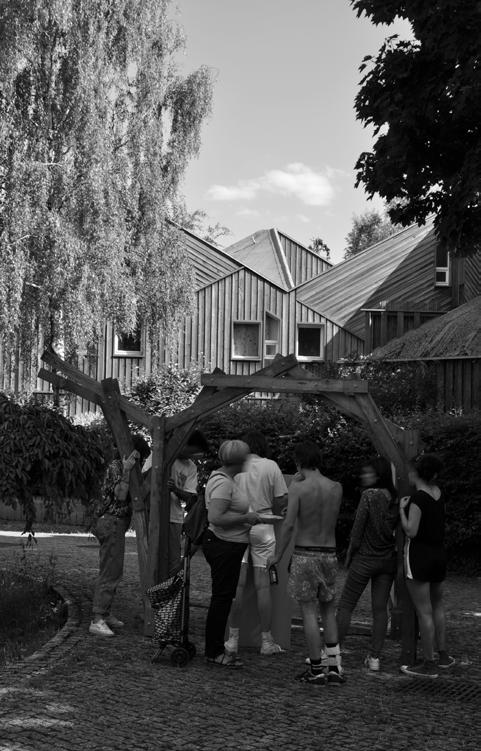
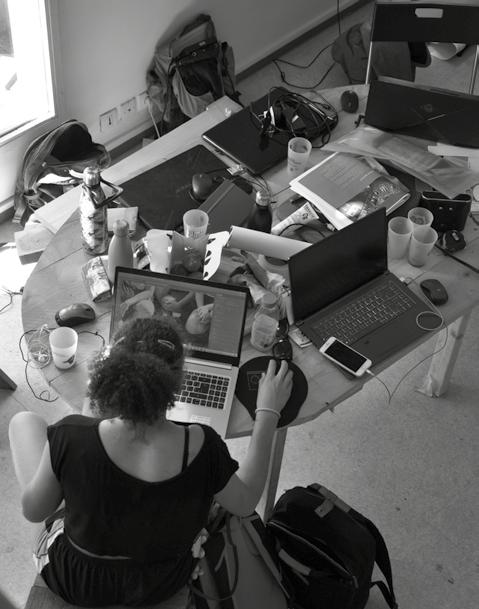
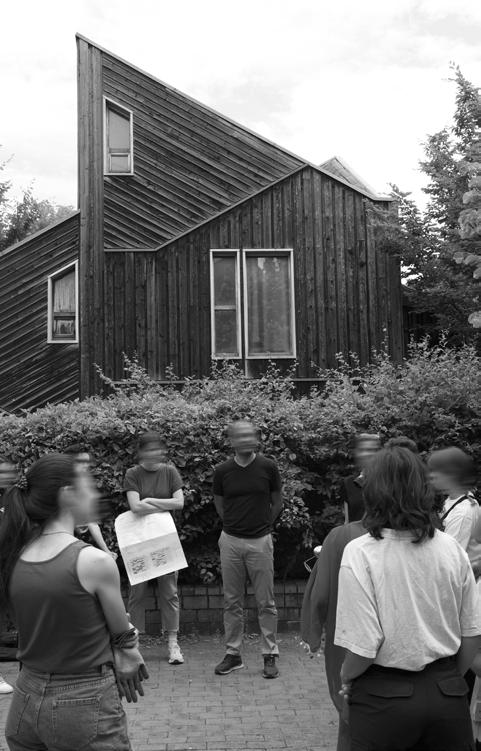
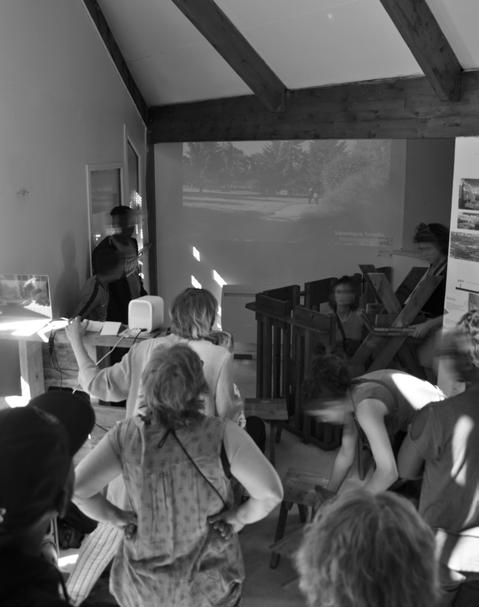
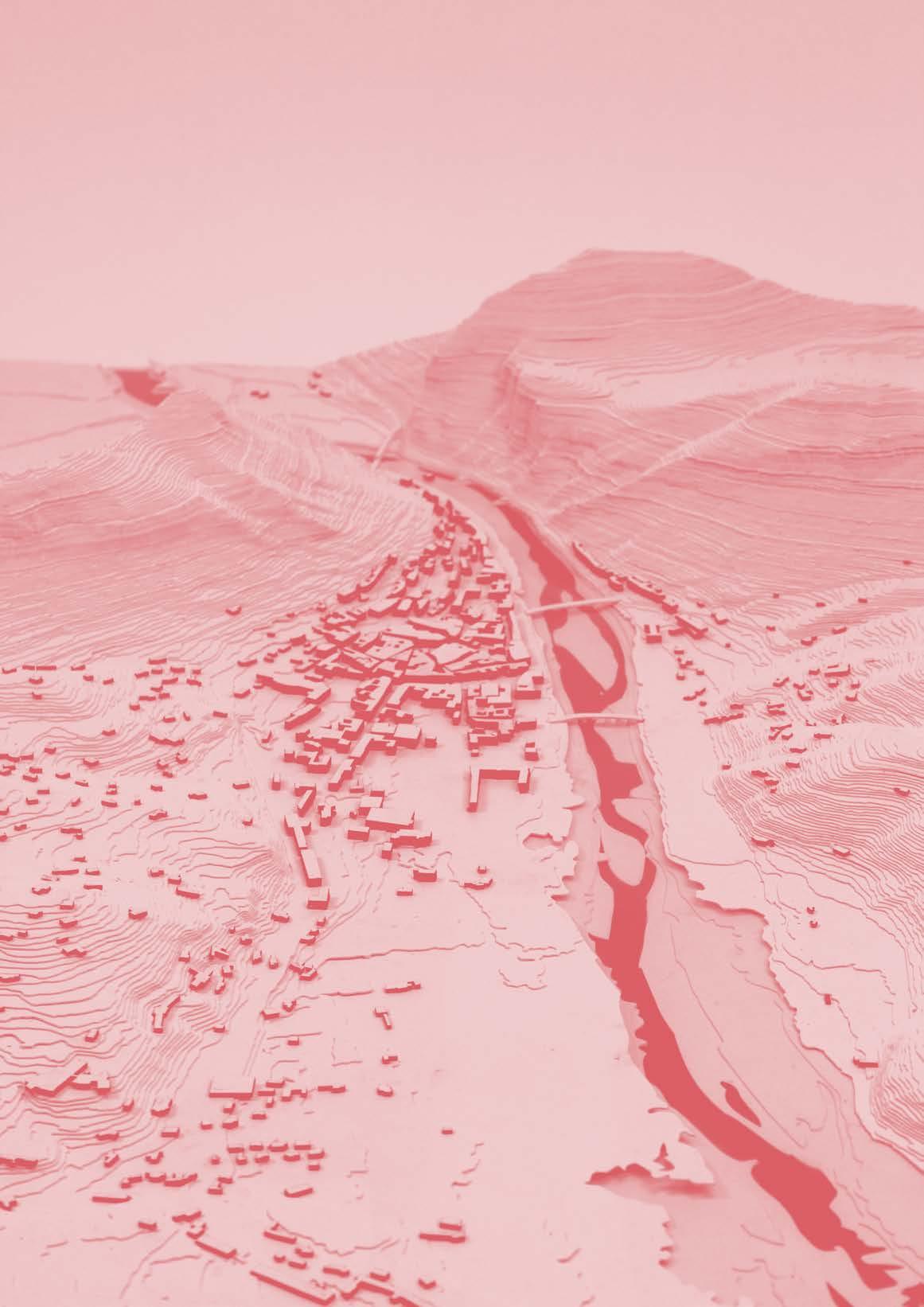
TRANSFORMATION OF OLD TOWN CENTERS
Living in the center, the need to create voids in the thickness of the existant building
RENOVATION OF HOUSING IN THE OLD TOWN CENTER (30)
Housing rehabilitation project, semester 7
The project site is located in the town center of Anduze, in the Gard region. As in most southern town centers, the urban fabric is dense, with few openings and little ventilation. While this density helps protect against extreme summer heat, it also has drawbacks—particularly high humidity levels. This explains the significant number of substandard housing units in the historic center.
The approach taken was to identify a dilapidated building and rebuild on its plot. However, this choice is highly debatable. In hindsight, I do not believe this was the most appropriate solution.
The plot at 15 Rue Bouquerie, which is in ruins, was used as an extension of the adjacent building at No. 13 to create more openings, improve air quality, and provide outdoor spaces for each apartment. The design also considers the
depth of the parcel, which extends about twenty meters. Circulation is organized around the existing staircase, which serves as the core of the two combined plots. The extension is designed with a wooden framework.
One critique of this approach is how the extension integrates into the built landscape of the town, which is predominantly made of stone. I did not fully consider local culture and traditional ways of living in my design.

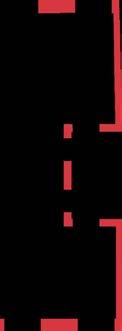
Create voids in the built thickness, 1rst and 2nd floors plans



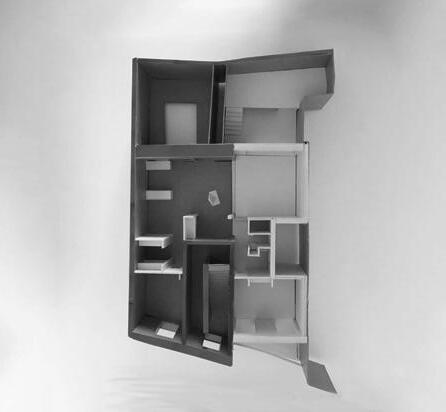
Differences in materiality, façade elevation
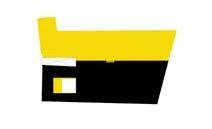
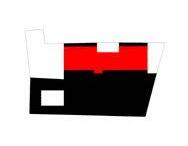
Using the nextdoor plot as extension
RENOVATION
Recognize the extension for the existant, 1rst floor model
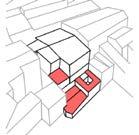
Extrude in the volume to create terraces
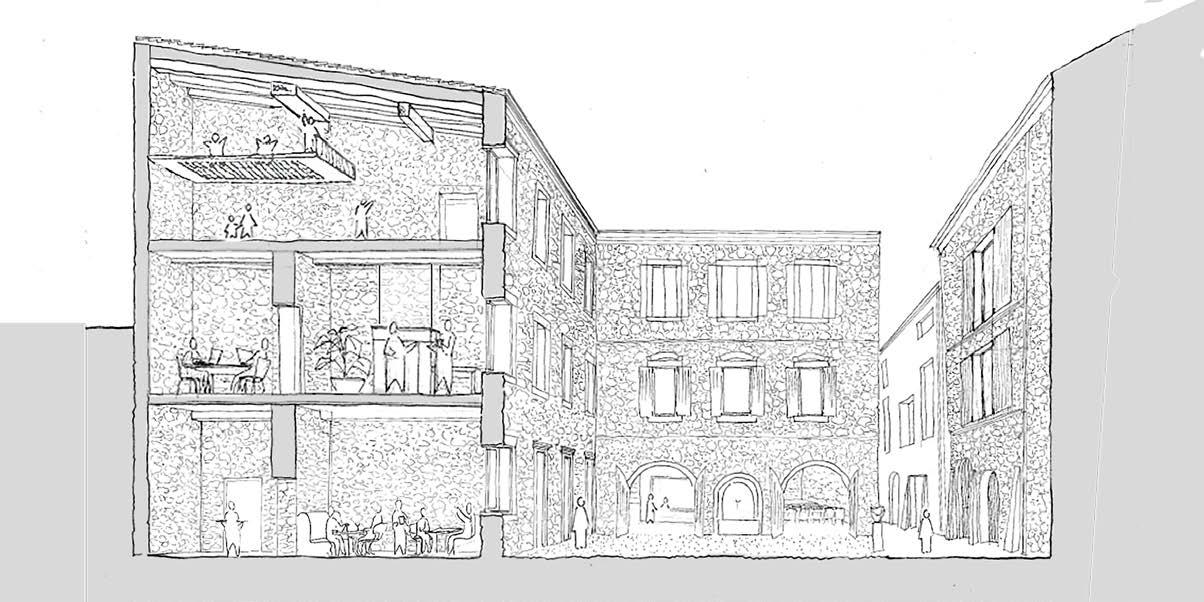
Use of the Maison Bellot as a cultural facility, perspective section
TRANSFORMING THE MAISON BELLOT INTO A THIRD-PLACE, ANDUZE (30)
Facility rehabilitation project, semester 7, with Aurore Lacoste
This second project in the town of Anduze focuses on the future of a significant building in the town center, the Maison Bellot. Following a request from the municipality, the proposal explores the site’s potential as a future cultural space—a third place.
Several programs intersect within this vision: a media library, a children’s area, a conference room, and a tourist office. The building, characterized by exposed stone walls and substantial thickness, possesses heritage qualities that should be preserved and highlighted.
The approach prioritizes minimal intervention on the existing structure while introducing new spaces. This would be achieved through carefully designed, enclosed, and partitioned areas, ensuring a balance between conservation and modern functionality. 24
Integration of independant volumes within the existant structure
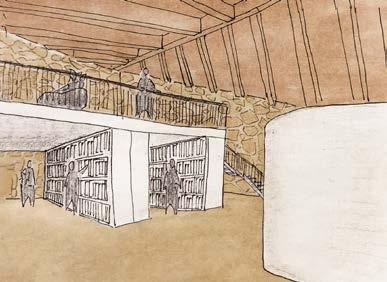
Media space - library
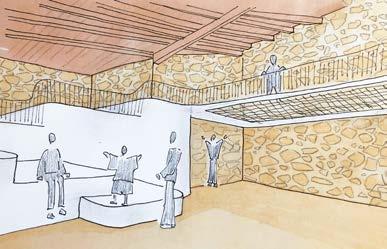
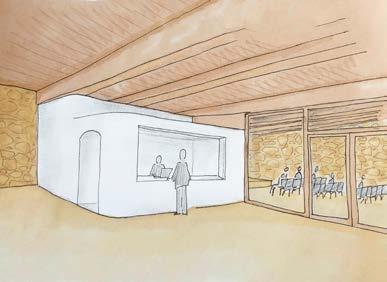
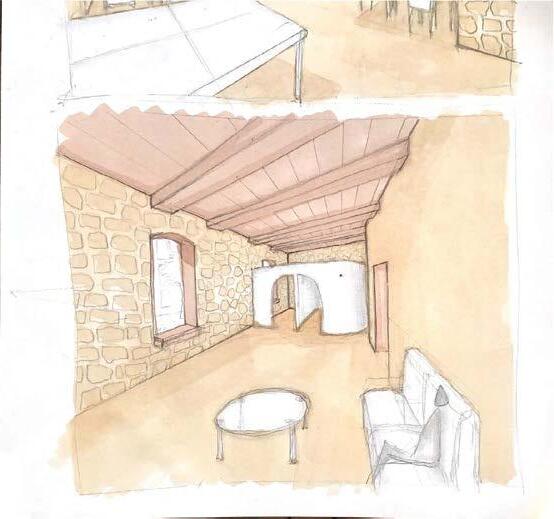
Imagine oneself within spaces et ambiances by drawing






TRANSFORMING THE MAISON BELLOT INTO A THIRD-PLACE, ANDUZE
rehabilitation project, semester 7, with Aurore
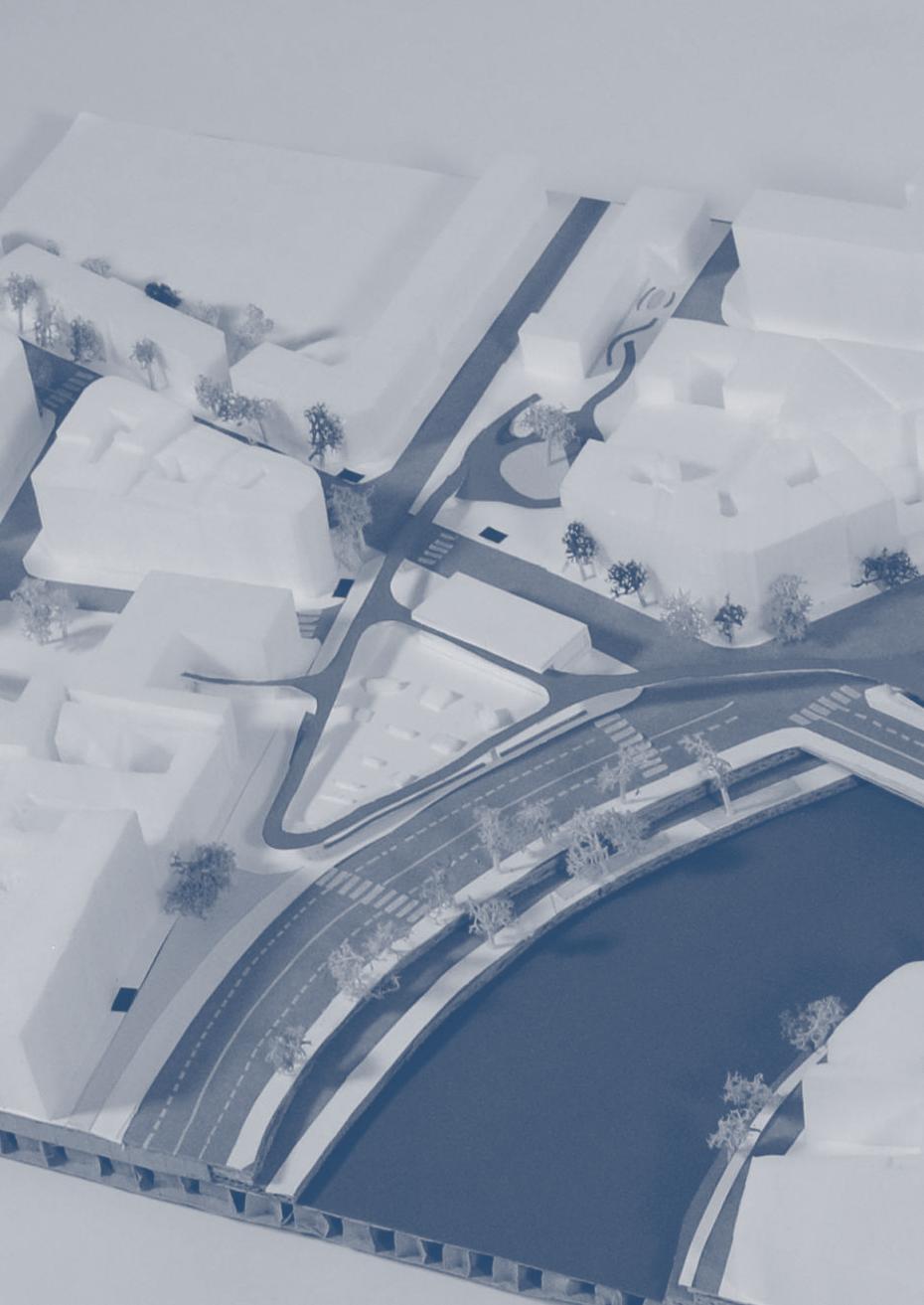
URBAN CONTEXT PROJECTS
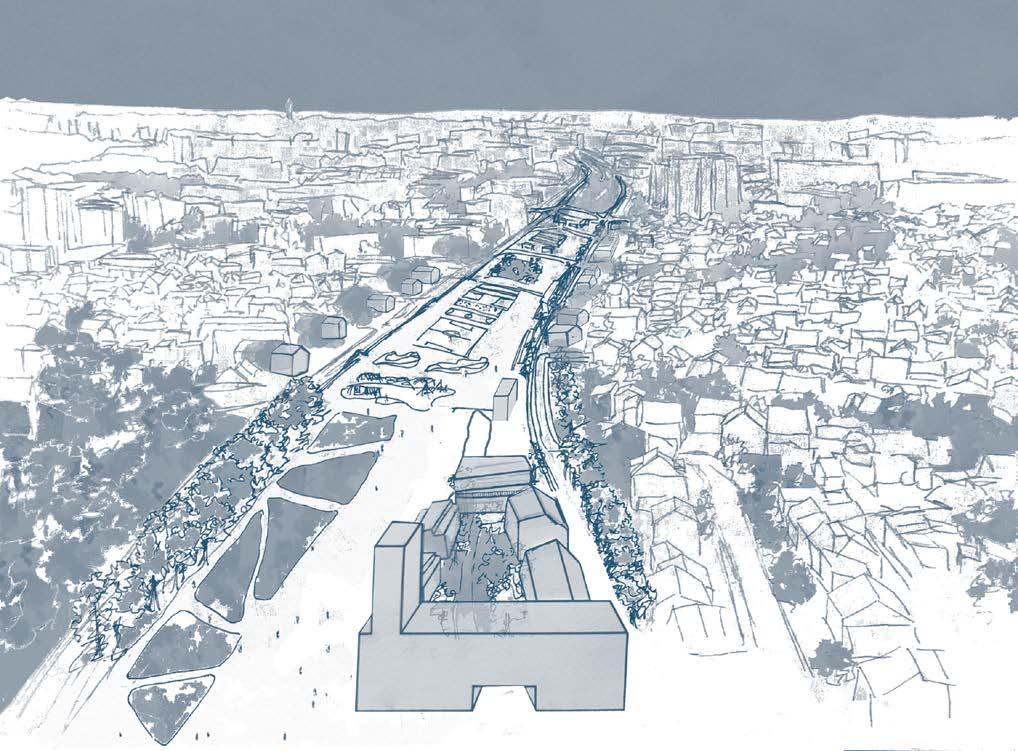
RETHINKING THE COVER OF THE A86 HIGHWAY AND ITS SURROUNDINGS (93)
Urban planning project, semester 6, with Paul Auboin, Alexandra Chabriat, Joséphine Requet
After leading an urban analysis of the history of Bobigny, a suburban city linked with Paris by the subway, through its infrastructure, a idea was developed to transform the A86 highway cover. The highway and its coverage have divided the city in two, isolating the Pierre Semard residential neighborhood due to levels differences in elevation, visual barriers, and circulation challenges.
The intervention would focus on modifying the national roads to reduce roadway infrastructure, prioritize pedestrian access, and introduce mixeduse functions, including public spaces, sports facilities, medical centers, and office spaces.
To rethink the built fronts surrounding the A86 cover, the idea is to integrate housing at the ends
of urban blocks on the cover itself. This would help open up the blocks to new public spaces and create new facades framing a central square.
However, it is important to acknowledge the lack of grounding in reality, both in terms of the approach— which involves multiple parcels— and the significant transformations it entails.
The connection between the residential neighborhood and the city center was explored through urban plans to identify key axes for enhancement, as well as sectional drawings to address elevation changes and improve accessibility for pedestrians and soft mobility users.
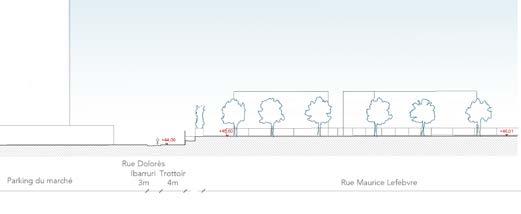
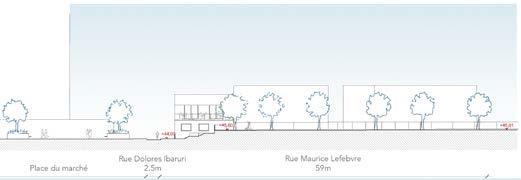




Think a new way to cross the highway cover and its transitions, existant and project sections
RETHINKING THE COVER OF THE A86 HIGHWAY AND ITS SURROUNDINGS (93) Urban planning project, semester 6,
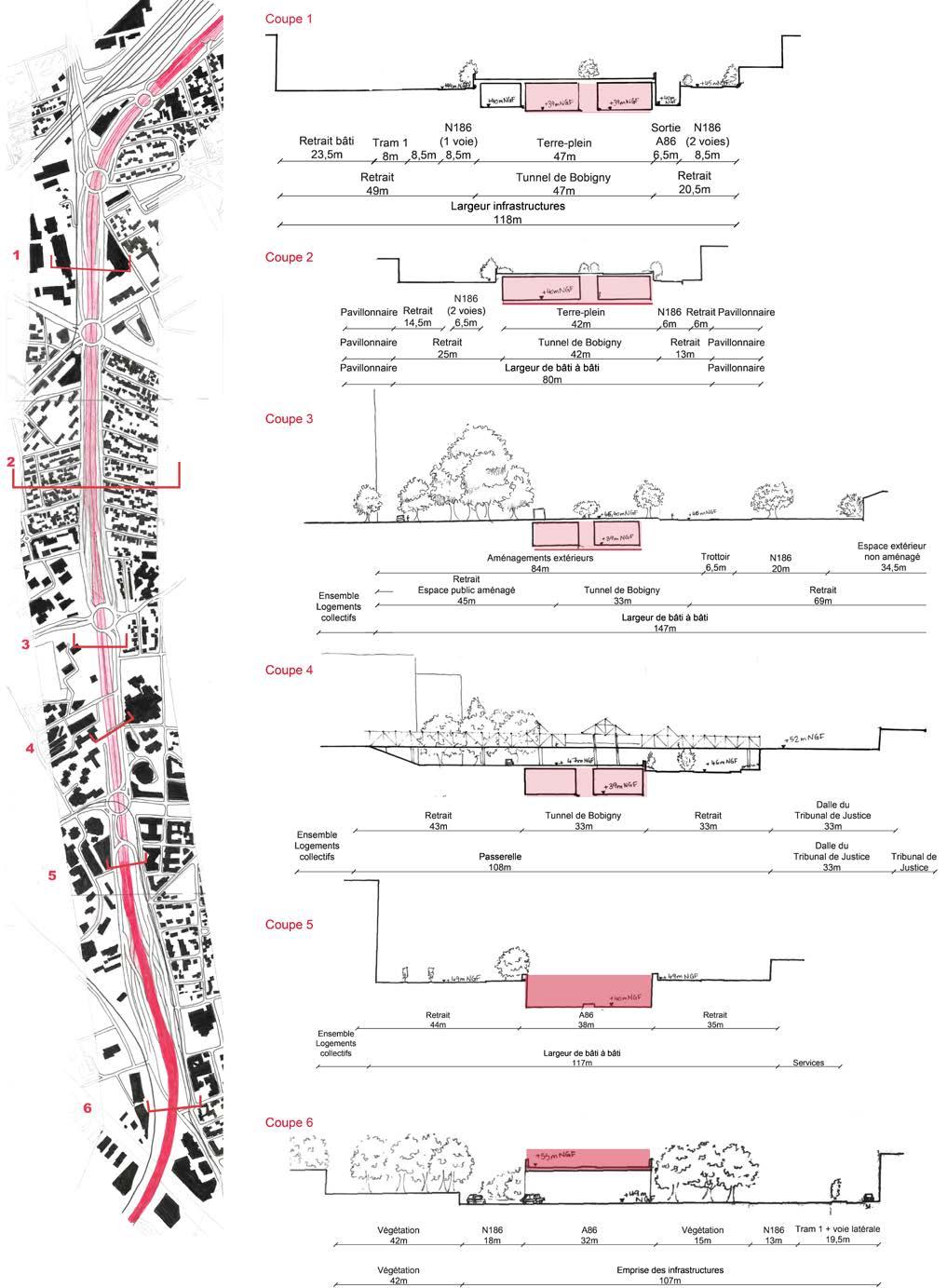
UN nouveau tracé viaire POUR DES enjeux foncierS PLUS IMPORTANTS

Nouveaux bâtis et emprises foncières exploitables






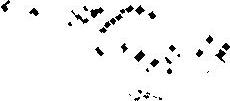

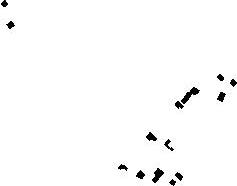
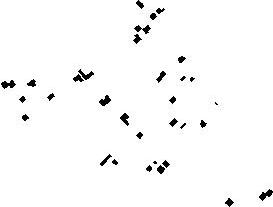






Nouveaux bâtis
Emprises foncières





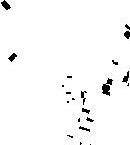









nouvelles Emprises foncières

10 Minutes du grand paris

Les espaces publics PLANTés

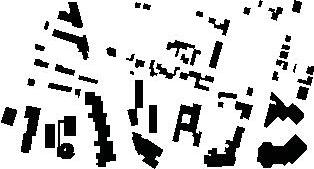
A new road network around the A86 highway

Espaces verts
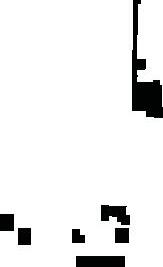

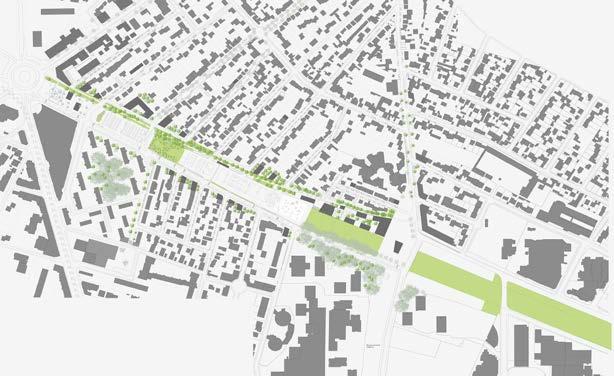
La couverture Réaménagée POUR MIEUX RELIER LE QUARTIER PIERRE SéMARD AU CENTRE-VILLE
New green public spaces
LE collège pierre sémard
pLAN DE DOMAnialité du projet
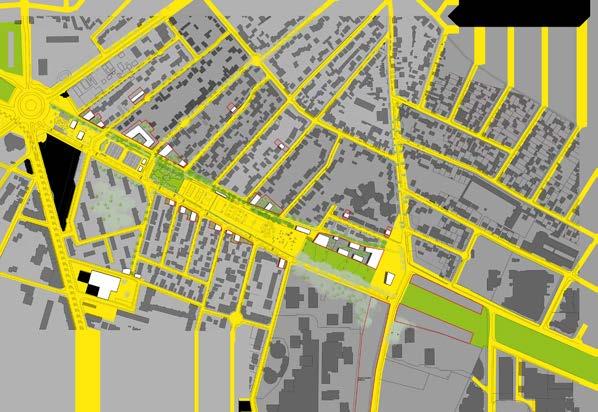
The dominiality plan as the final plan of the project RETHINKING THE COVER OF THE A86 HIGHWAY AND ITS SURROUNDINGS (93) Urban planning project, semester 6,
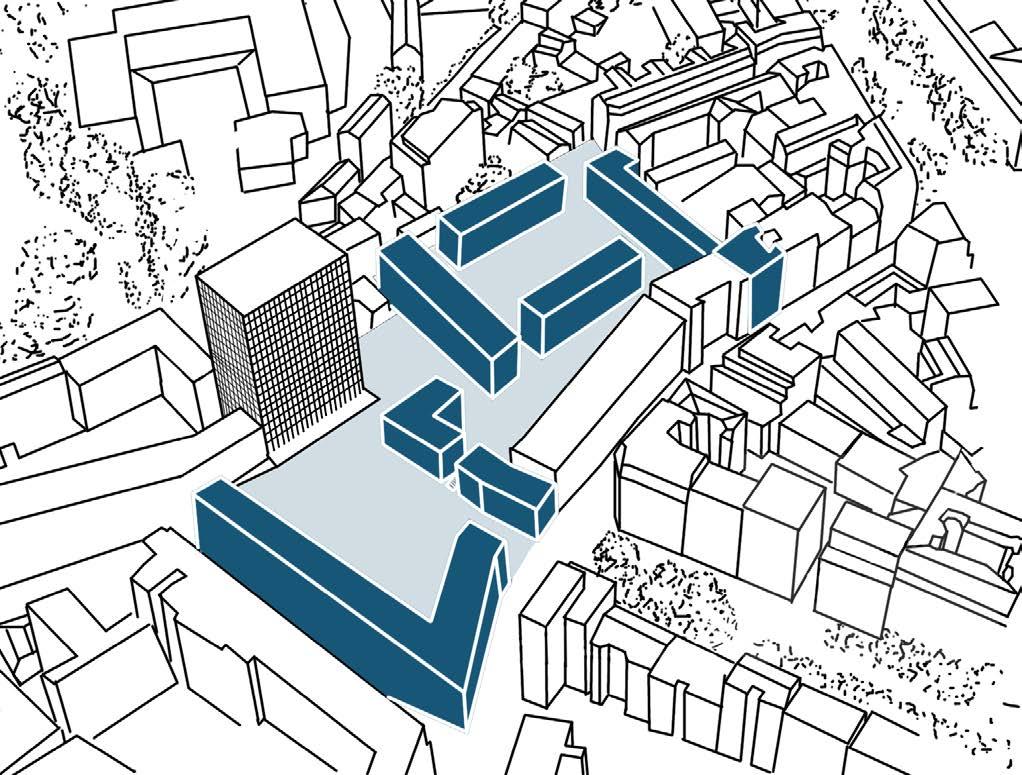
32 URBAN DENSIFICATION AT THE FOOT OF THE TOUR ALBERT (75)
Housing project, semester 5
This project explores strategies for increasing urban density. The site is a plot owned by the RATP, located above the terminal hangars of Metro Line 5, near Place d’Italie in the 13th arrondissement of Paris. This irregularly shaped site is situated at the base of the Tour Albert, the first high-rise in Paris.
The initial phase focused on designing public spaces and pathways within the block while considering the surrounding elevation changes. Although this densification does not impact natural land, one critique concerns the relationship between the buildings, public spaces, and the underground hangars. No connection was considered—whether through changes in levels, natural light integration, openings, or shared spaces. As a result, the hangars remain buried beneath this residential platform
without any interaction with the new development.
After designing the 200-unit housing complex, the next objective was to refine two buildings in greater depth, focusing on both interior layouts and façade details. While I gained valuable experience in designing high-quality housing, I recognize the need to critique the design process itself. Regardless of the chosen material, the design approach remained the same. Initially conceived with the properties of concrete in mind, it was difficult to break away from this material.
Although projects like this are instructive during architectural studies, they do not align with the type of architecture I aspire to explore in the future.

Creation of Sequences and Spaces Through Built Volumes and Level Differences, Urban Sections
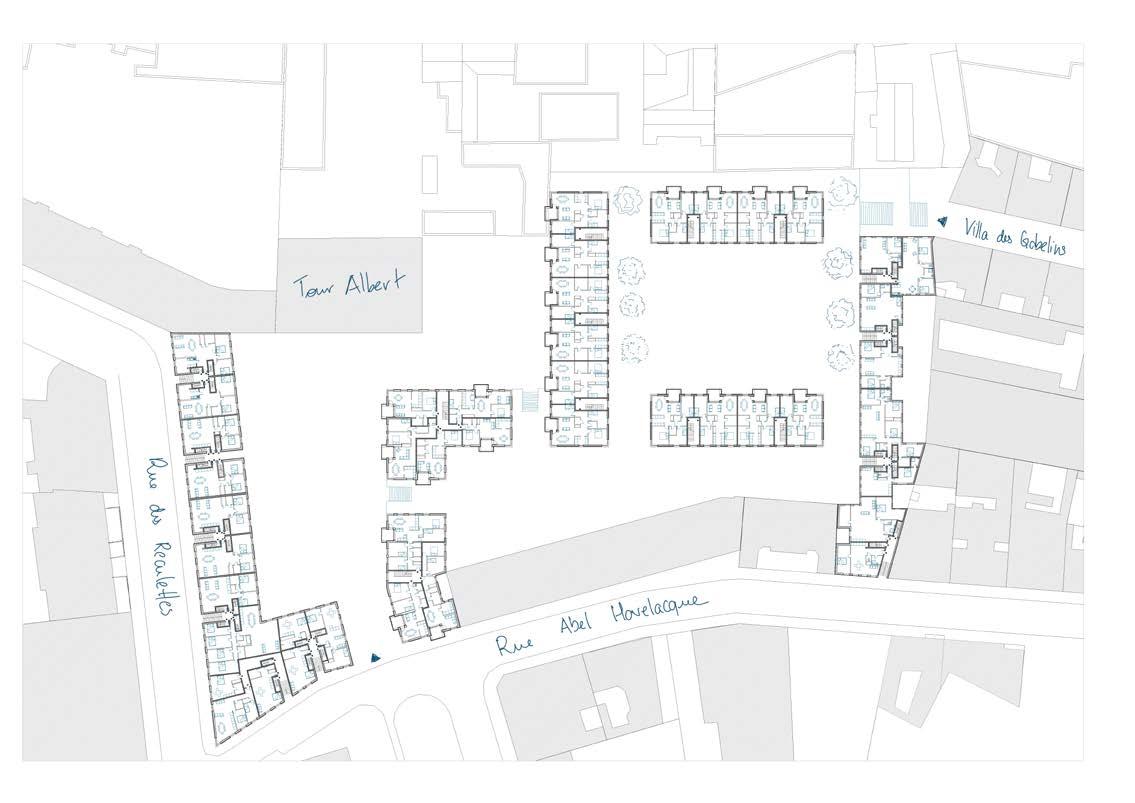
Link public spaces, flows, housing acces and apartment design, 2nd floor plan
URBAN DENSIFICATION AT THE FOOT OF THE TOUR ALBERT (75) Housing project, semester 5
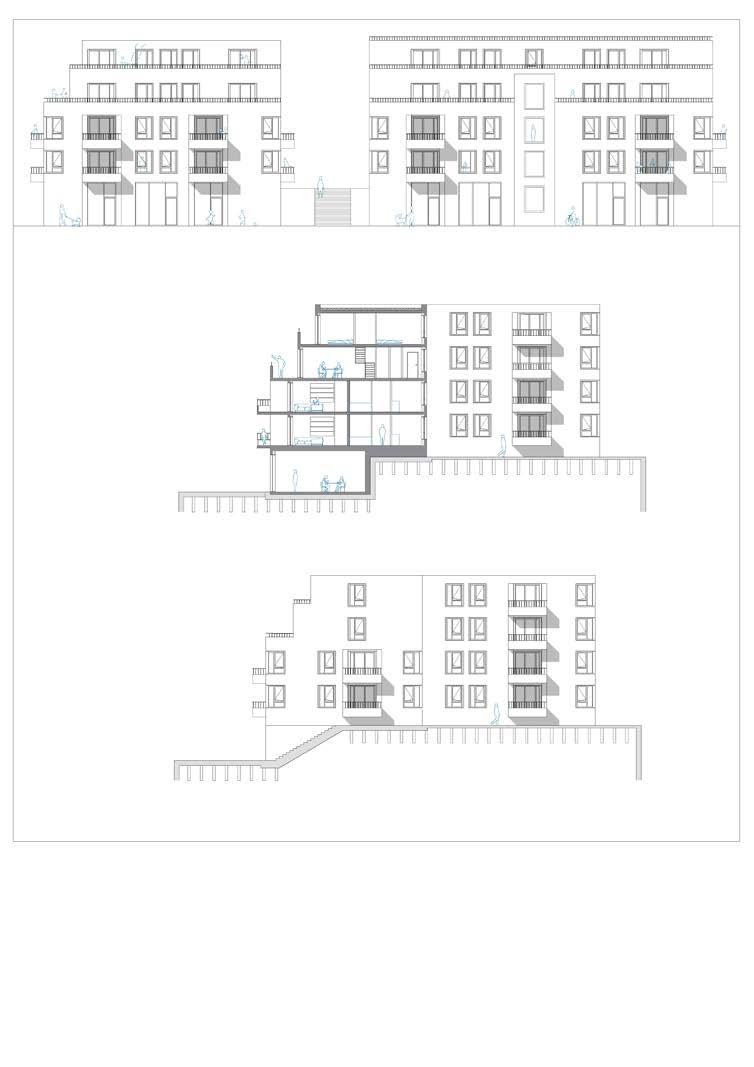

Measures, uses and drawing of façade, construction details : loggia, window and terrace

URBAN DENSIFICATION AT THE FOOT OF THE TOUR ALBERT (75) Housing project,
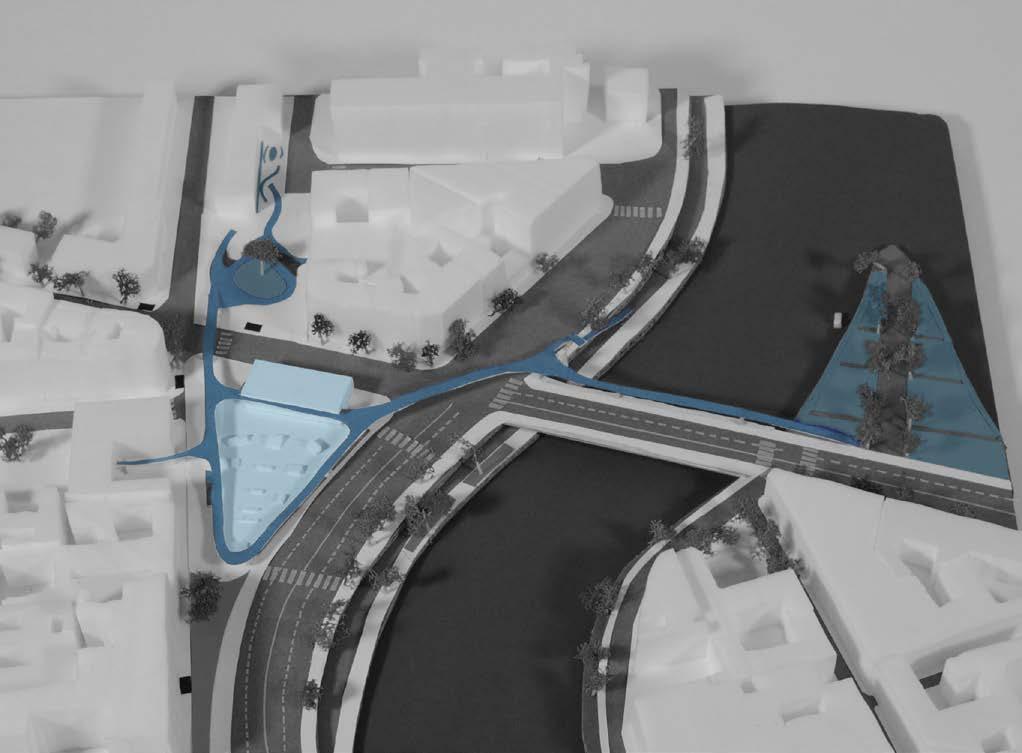
The footbridge standing out of the parisian urban landscape, urban model
36 LINKING THE VARIOUS AXES AROUND THE ARSENAL FORECOURT (75)
Public space project, semester 1, with Abdelghafour El Gouddi, Alexandra Chabriat, Sen Bao Yang
This project was my first group project and also my first urban-scale project during my studies. In front of the Pavillon de l’Arsenal, the previously undeveloped plaza was a strategic space for rethinking a new public area.
The first step involved conducting a sensitive analysis of the site, primarily through sketches. The site offered beautiful views, especially of the Seine River and the Île Saint-Louis. While the site had landscape qualities, several drawbacks were also identified.
After observing that automobile traffic created a barrier for pedestrians in this area, the proposal was to establish a connection between the various spaces. This was based on the idea of a pedestrian bridge that would connect the different facilities and public spaces, both existing and proposed.
The insertion of a bridge at this dense intersection brings about a transformation of the urban landscape, which can be questioned. Whether in terms of form or access (with one entry point from the Massillon High School), the relationship with the existing environment presents complexity due to the positioning on different plots.
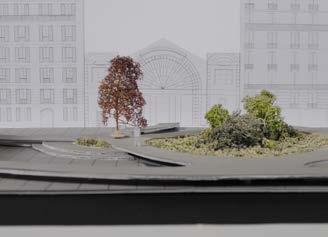
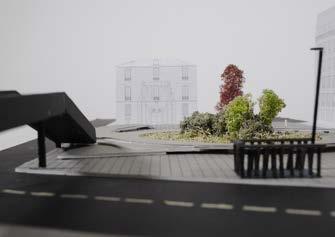
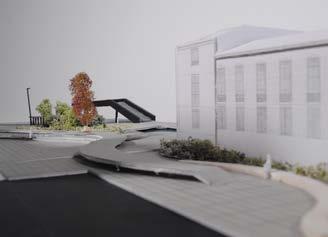


Urban insertion of the project, the footbridge as the link between different places, long section
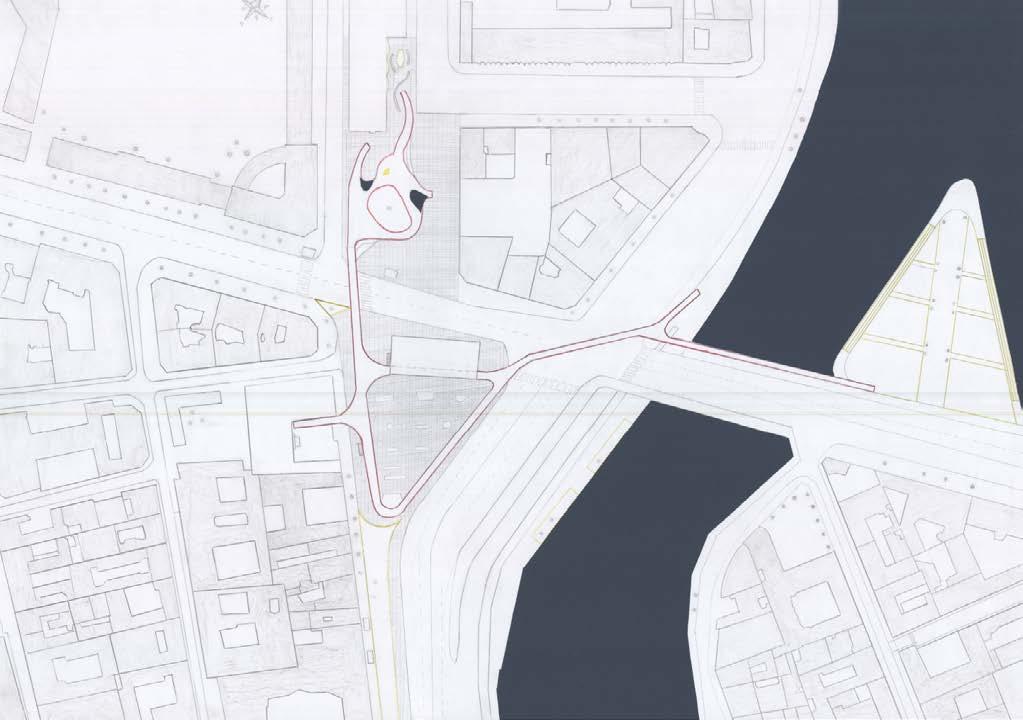
as a public facility, urban plan
LINKING THE VARIOUS AXES AROUND THE ARSENAL FORECOURT (75) Public space project, semester 1
GRAPHIC REFERENCES
39 POSTER FOR A CONFERENCE
Philosophy class, semester 9, with Léo Lallemand and Joséphine Requet
As part of a philosophy course taught by Julie Jaupitre, a conference was organised with Philippe Rahm as guest speaker. To publicise the conference, students were invited to submit a poster. After selecting Léo Lallemand’s work and Joséphine Requet and I’s work, the teacher suggested combining the two ideas into a single poster. This resulted in the following poster.
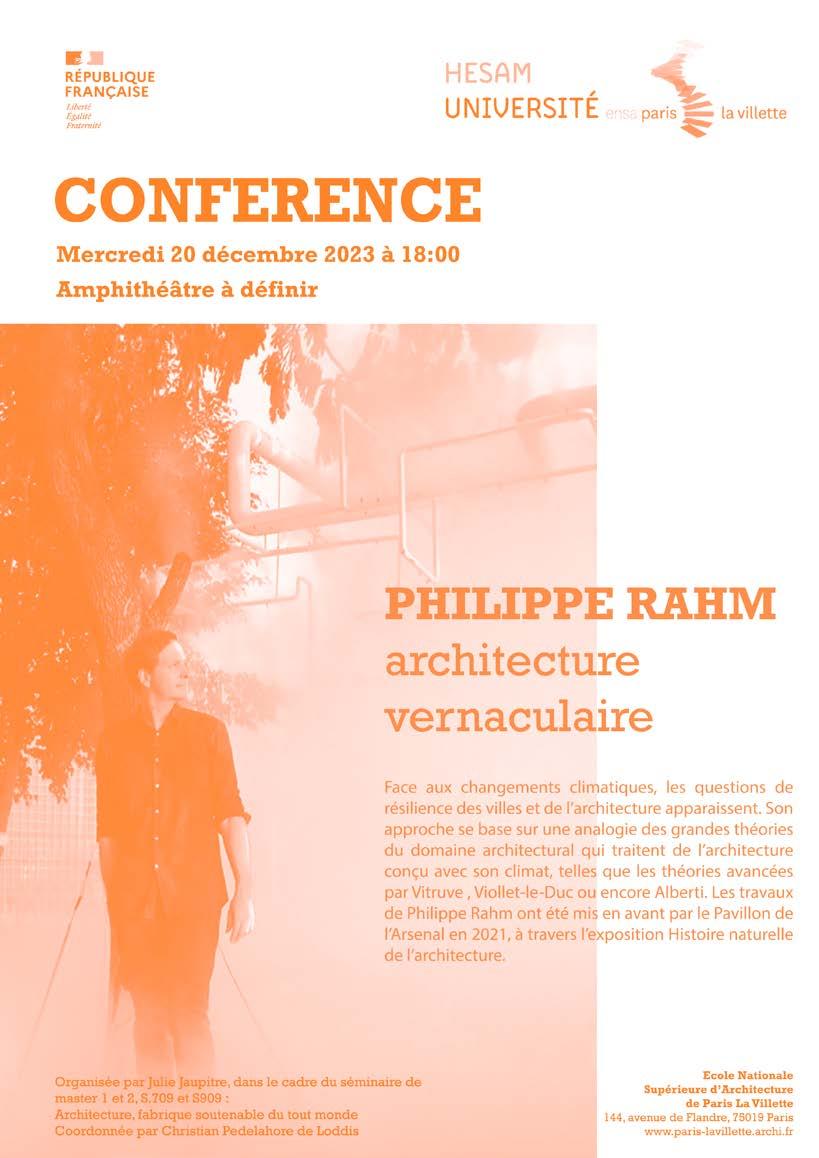
40 ILLUSTRATIONS FOR VILLE OUVERTE
Final-year internship, in the urban planning agency Ville Ouverte (93)
I completed my final-year internship at the urban planning agency Ville Ouverte. One of my responsibilities was producing visuals for various projects. I had the freedom to choose the graphic styles for each project.
The first illustration is for an urban project in Pierrefitte-sur-Seine (93). The goal was to showcase the uses of outdoor spaces, both public and private. The intention was to highlight the central block area as a space for soft mobility practices. The second illustration focuses on a block in
Suresnes, as part of a masterplan. It serves as a verification tool for housing capacity studies.
Lastly, the two photomontages on the right relate to the commune of Rieux-Minervois. They illustrate the projection of new public or semi-private space developments.
This internship allowed me to explore different graphic styles and software tools such as Illustrator, InDesign, and Procreate.
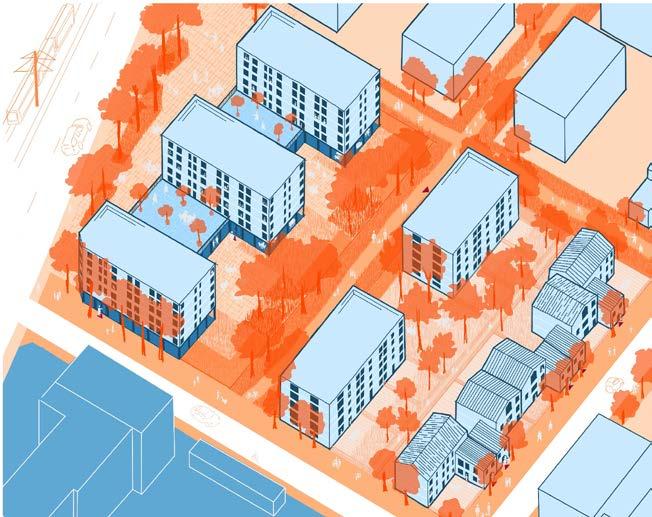
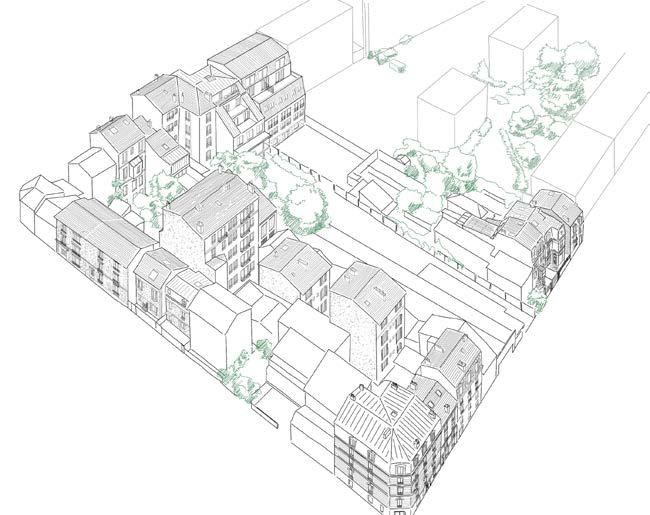
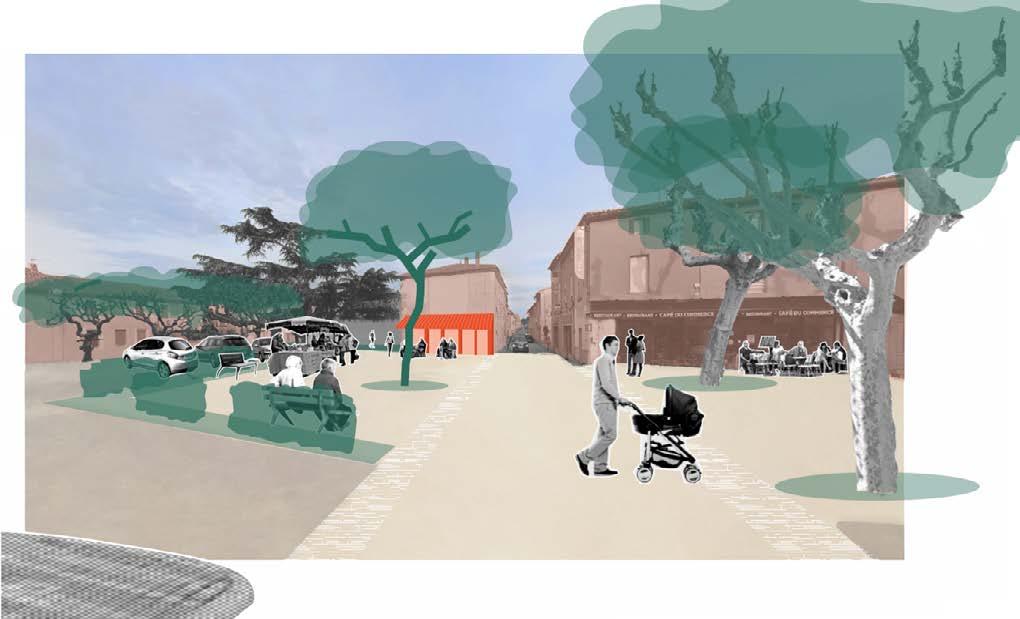
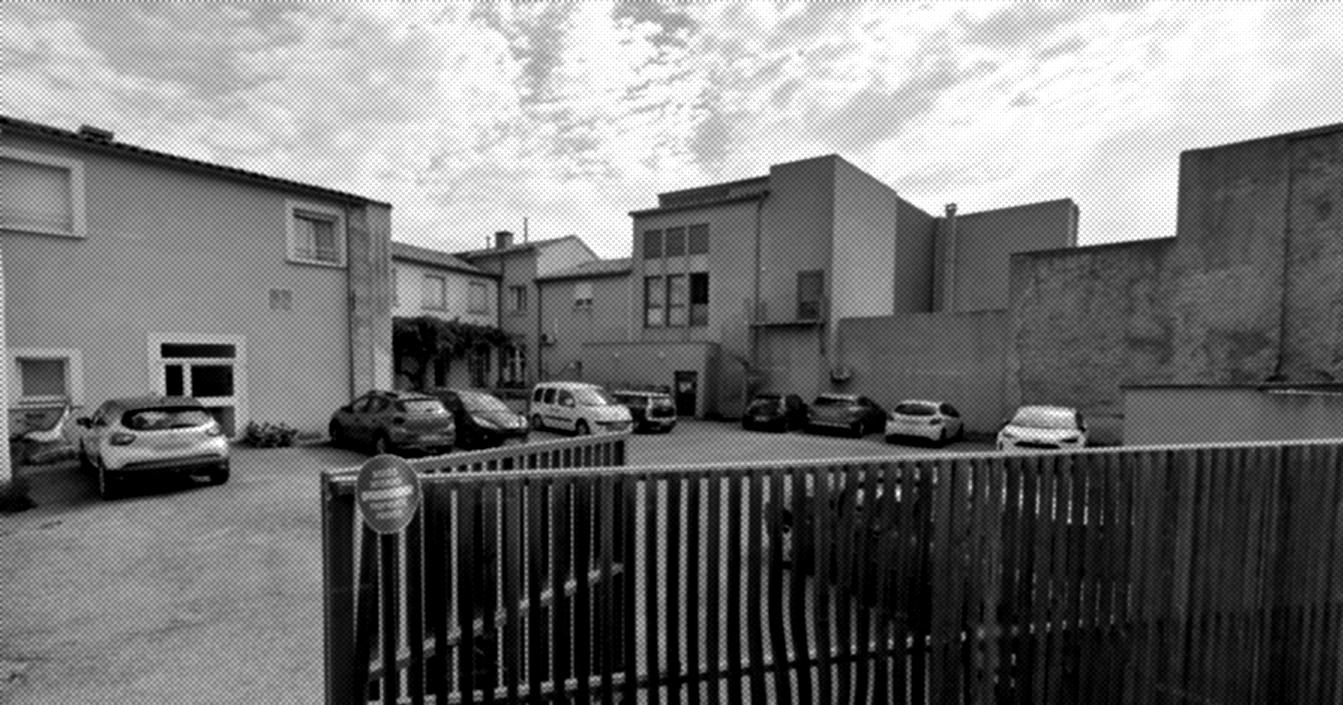
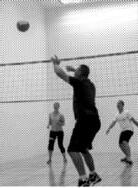


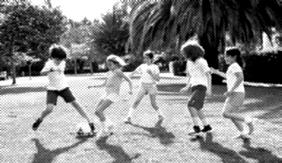

42 MASTER RESEARCH PAPER, EDITION
in the architectural history seminar class and the edition class
During my two years in the master’s program, I had to write a research paper titled «Immersion as a Pedagogical Strategy: The Case of the UP6 Antenna in the Cévennes.» Alongside the third and final semester of writing, I took an editing course. This was the second time I attended this course, and I saw it as an opportunity to create a unique object for my thesis.
After testing folding techniques and layout designs, I decided to create the thesis as a multi-book object. The main book contains the body of the thesis, while
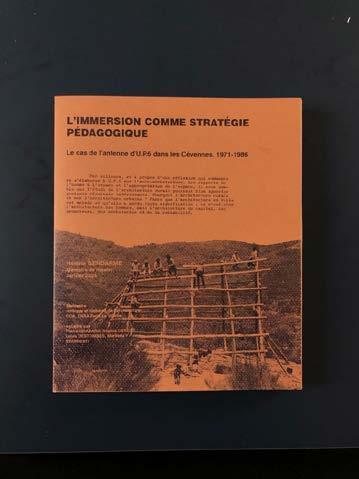
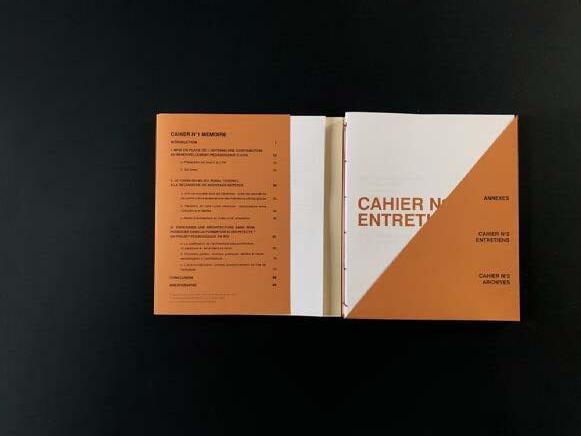
the two other booklets contain the references (archives and interviews). This format allows the reader to easily move between the main text and the references. I thoroughly enjoyed the process of creating this object, from start to finish, including the binding. Editing has become a tool I intend to incorporate into my practice going forward.
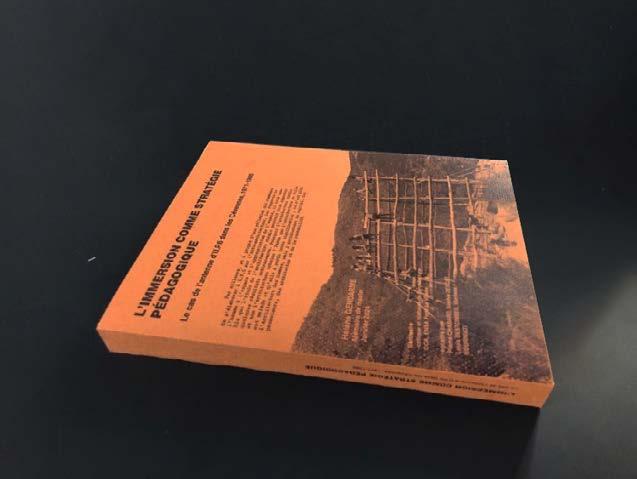
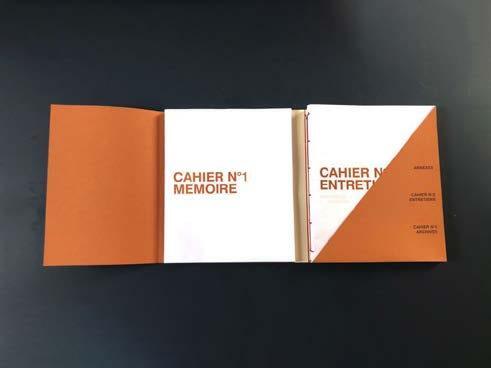
43 GRAPHIC DESIGN AS HOBBY
@atelier.champ.libre on instagram, with Camille Gauron and Gustave Bauby
In parallel, with two friends, Camille Gauron and Gustave Bauby, we create illustrations to explore a variety of styles and techniques. Initially created during our respective stays in Japan, this account allowed us to share what we enjoy in terms of travel, food, and more. The digital aspect enables us to experiment with other dimensions such as animation, animated photomontages, etc. We also try small editions, such as a calendar. Here’s the link to the account:
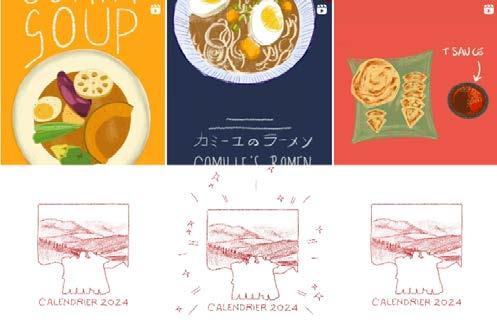
Guide : First, Kawagoe by Gustave Bauby, Second, Itoshima, by Camille Gauron Third, Kyoto by Hélène Gendarme
Traveling notebook of Shirakawago, photomontage
Posters
(on the left, Onomichi, in the middle, art center of Oita prefecture, on the right, universal exhibition parc of Osaka in 1970)
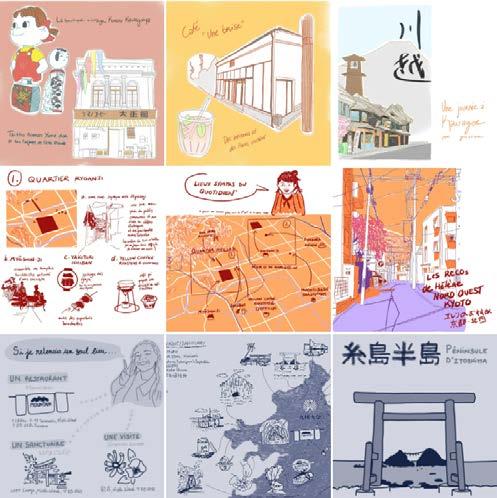
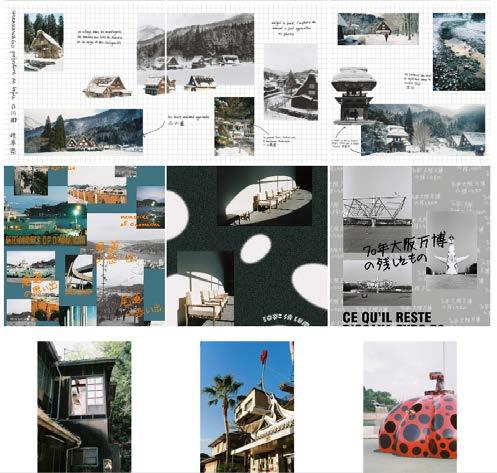
https://www.instagram.com/atelier.champ.libre/ GRAPHIC DESIGN AS HOBBY
