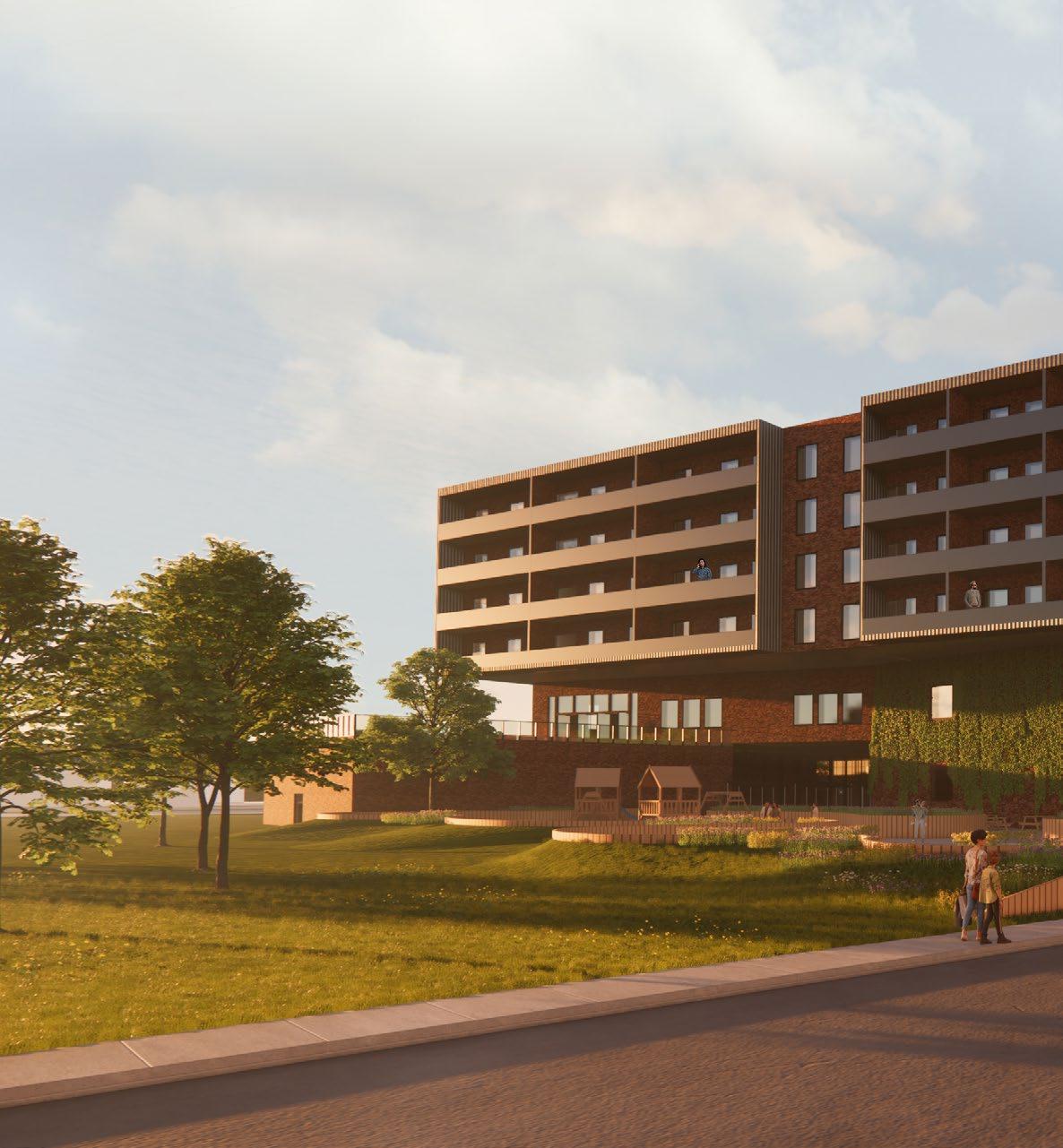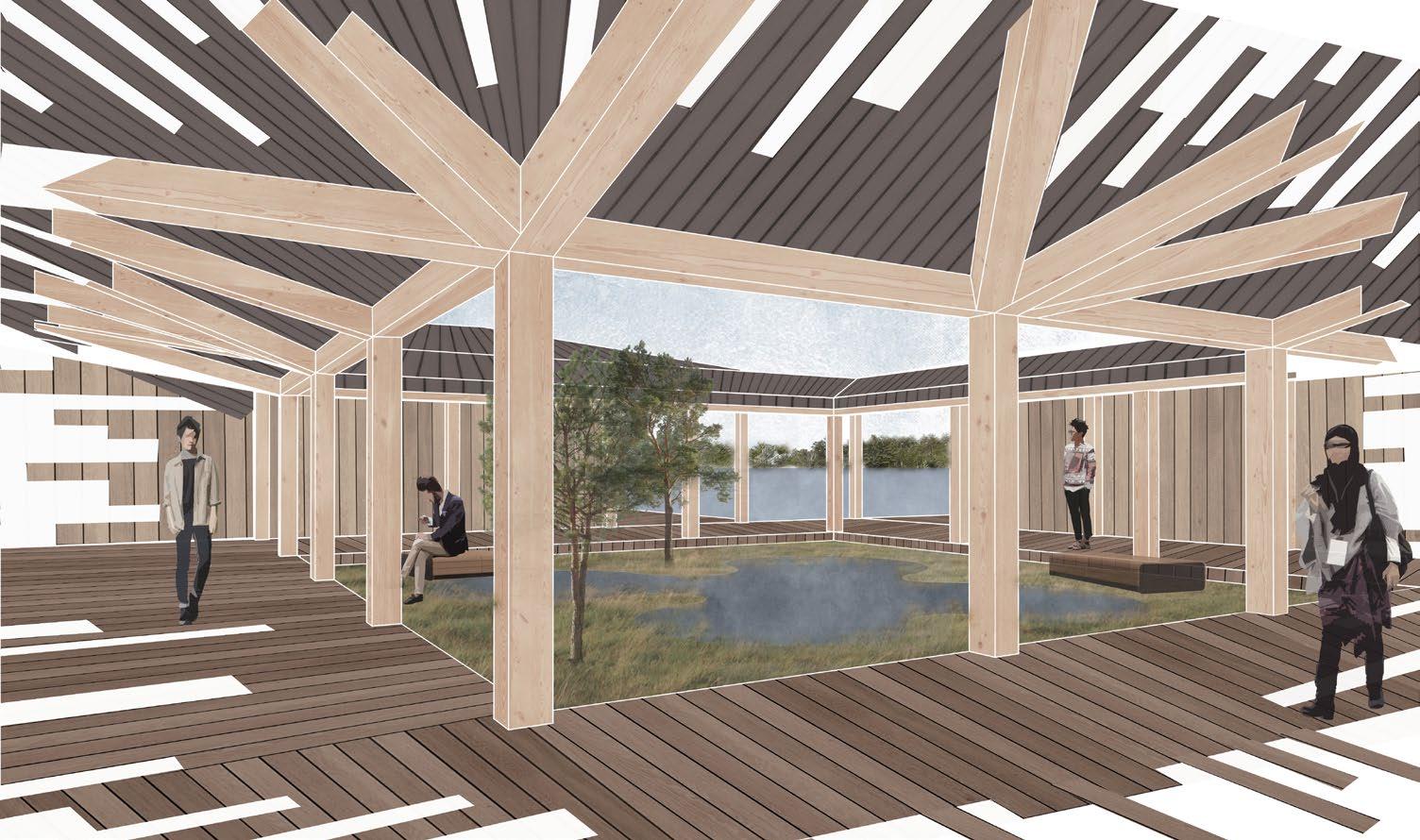

hi there welcome!
My name is Lana Dang (she/her).
I’m currently a third year student at the University of Waterloo School of Architecture.
I like to design with the human experience in mind - focusing on the wants and needs of our lifestyle and how we can perceive space in unprecedented ways. I’m constantly being influenced by architecture’s capability to tell stories of our history and our future, ranging from detailed orthographic sets to lively renderings.
I hope through this collection of works you are able to see my willingness to learn and my passion as an aspiring designer.
Cheers!

Let’s get in touch! (416) 831 6978 l22dang@uwaterloo.ca



February 09, 2024
To Whom it May Concern,
RE: LETTER OF REFERENCE
Lana Dang joined Formosis Architecture Inc in September 2023 as a co-op student During her 4 months with our team, Lana was exposed to a wide range of project types including mixed-use low riseresidential, a multiple high-rise rezoning / DP application, and a 6-storey light wood frame residential building.
Lana’s responsibilities included supporting project architects and partner s with overall project coordination, construction documentation and client presentation preparation. Lana is a keen and willing learner. She consistently exhibited dedication to the task at hand, working diligently and with curiosity. She is very willing to jump in and help where needed and is a pleasant and supportive co-worker.
We have no doubt Lana will be a great addition to any firm and project team. We wish her the very best and great success in her future endeavors
Yours truly,

Tom Bunting Architect AIBC | FRAIC | LEED AP CEO & Managing Director | Formosis Architecture Inc.

canopy communities
how can we create enclosed blocks that foster community
Collaborator(s)
Nazia Nusrat & Brooke Kelleher

This proposal transforms Kitchener’s Rockway Golf Course into an inclusive urban block aimed at addressing homelessness. It incorporates communal hubs, social services, and shared spaces to foster a supportive, vibrant community for the unhoused. The design prioritizes environmental sustainability by preserving mature trees and creating enclosed blocks that encourage social interaction and a sense of agency among residents. The central hub offers essential resources, helping residents transition into stable housing and reconnect with a supportive community.
Skills
Rhino 7 // Enscape // ArcGIS // Adobe AI, PS, In
We diverged from a typical urban scheme by establishing guidelines to preserve mature trees, using the fairways as a design catalyst. Our block incorporates these guidelines through natural enclosures and built forms, creating enclosed spaces that reflect the social corridors of cabin communities.


Site Strategy Diagram
Site Axonometric
Trees Create Guidelines For The Block
Roads Frame The Block Highlighting Build Parcels









2-Bed Unit
Individual Unit
3-Bed Unit
Senior Unit
4-Bed Unit
Youth Unit


View
Courtyard
Communal Kitchen


Each building typology is thoughtfully designed with environmental considerations at every stage of its life cycle, from the responsible sourcing of materials to efficient building operation.










enrichment?
Situated in the West Dons Land exists a community where connectivity is an essential factor in enriching and enhancing the lives of the residents.The Connec(t)ions Library aims to foster connections through enrichment, providing the opportunity to learn from one another and create meaningful relationships. This new addition features a library and greenhouse program with transitional spaces that blur the boundary between the two such as the courtyard and lecture hall. With its open circulation, the library hopes to connect the various pockets of the existing community into one.
// Enscape // Adobe AI, PS, In
Three Programmatic Volumes

Morphological Diagram
Connect to Create Courtyard

Site Analysis Axonometric
Raise to Allow Circulation

Lower South Volume for Daylighting

Pull in Following Set Backs


The library looks to foster connections through enrichment, specifically by being able to learn from one another and sharing knowledge within the community. This is done by providing an abundance of gathering spaces and visual connections to facilitate these conversations and opportunities.
Having the two main programs facing one another allows visitors to be able to observe what’s going on all around the Connext. In between exists two transitional spaces that don’t have a set program allowing for flexibility for the user; the courtyard and the lecture hall.
Diagram
Circulation Diagram


Second Floor Plan



counter balance
Project
Affordable Housing
Location
Cambridge, ON
Course
2A Design Studio
Collaborator
Brooke Kelleher

Skills
Rhino 7 // Enscape // Adobe AI, PS, In
balance
Selected for display at 2023 CASAACEA student showcase as a finalist.
The revitalization of this empty lot seeks to compact the crisis of housing alienation. By embracing the community and providing a variety of services for all ages, this midrise softens the line between the surrounding residential population and the tenants on the site. With a focus on creating affordable housing for families and senior citizens, this apartment complex becomes a home that prioritizes nature, creativity and social interaction. With a primary focus on social relationships, formulating accessible communal spaces is a driving force in the design of this midrise.

A tiered privacy system has been integrated into the building’s levels, with the ground floor being a space easily accessible and open to the public. The second floor is semi-public but still offers services that can be easily accessed after signing up. The top four floors are all private to the residents of the building. They are mainly residential with some pockets of communal space the rough out. This stacked hierarchy allows for different levels of gathering within the social world.

Morphological Diagram



Fourth - Sixth Floor Plan
- Typical Residential

Third Floor Plan
- Residential
- Private Terraces

Second Floor Plan
- Daycare - Gymnasium





Temporal Moments - Typical Unit Plans
Details such as removable walls and open floor plans were implemented so the home can cater to the needs of the household as they grow or change over time. Following an addition and subtraction methodology, rooms were able to expand and contract with the needs of the family.


Daycare Terrace
Section Detail: Daycare + Terrace


Cafe
Section Detail: Cafe + Courtyard




Immersed in the Canadian Shield of Northern Ontario lies a small cove connected to a wide network of water bodies that is home to many of the Great Lakes beloved fish species. To protect these endangered species, a proposed reinsertion of extinct great lakes species laboratory is placed within a traditional lodge structure is constructed. Much like the gentle ripple effect in water, this lodge aims to instigate positive change on a local level, with the intention that its impacts will gradually extend outward, generating enduring benefits on a broader scale over time.

Based on the nature of the ripples of water, this design focuses on a single force in the center that ripples and extends out from its impact. Even the lightest of touches can ripple outwards, similar to how the work here will be able to help in restoring endangered fish species one fish at a time. Separating the lodge into 4 wings reflects the significant steps to recovering these endangered population; research, rehabilitate, recover, and release.

Site & Species Analysis

Section BB






Courtyard
Main Living Room




Alongside our studio requirements were structural calculations to satisfy our timber structures course. Therefore the load distribution system was analyzed in detail, with specific timber members dimensions chosen and spaced accordingly to withstand weather conditions of the area.
formosis inc.
Project Types
Masterplan Development // Residential
Location
Vancouver, BC
Software
Revit // Sketchup // Enscape // V-Ray // AutoCAD
I created two video flythroughs of a masterplan development—one detailed for its first phase and a general overview of the entire plan. I also produced visuals, rendered elevations for building permit submissions and client presentations, and used Revit to illustrate details for various multiuse residential projects during design development.






Selected Details




bdpquadrangle
Project Types
Multi-Use Residential Location
Toronto, ON Software
Revit // Rhino7 // Enscape // PS
I was responsible for creating high-quality visualizations for the design brief and preparing the complete submission set for site plan approval. This required a consistent and meticulous effort, as the evolving design demanded weekly updates and adjustments to the model to ensure accuracy and alignment with project goals.





tidbits!
A collection of additional works that explores architecture in unconventional ways and brings me joy. It highlights my interests and passions outside of architecture, as well as my interest in using storytelling as a means to create space




In collaboration with Agnes Mau, Brooke Kelleher, Jasper Linton
Model of the Minas Tirith
Lord of the Rings


Analytical

