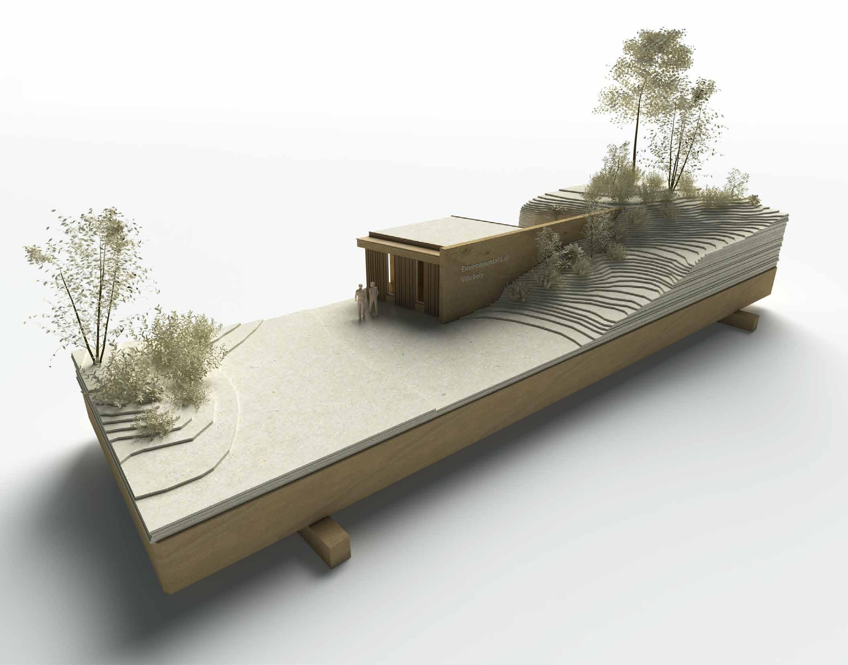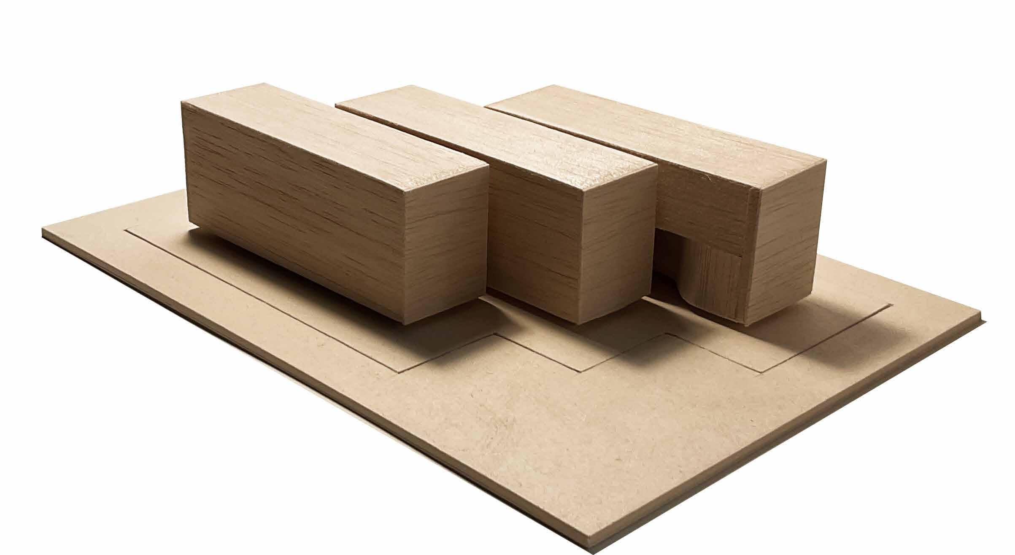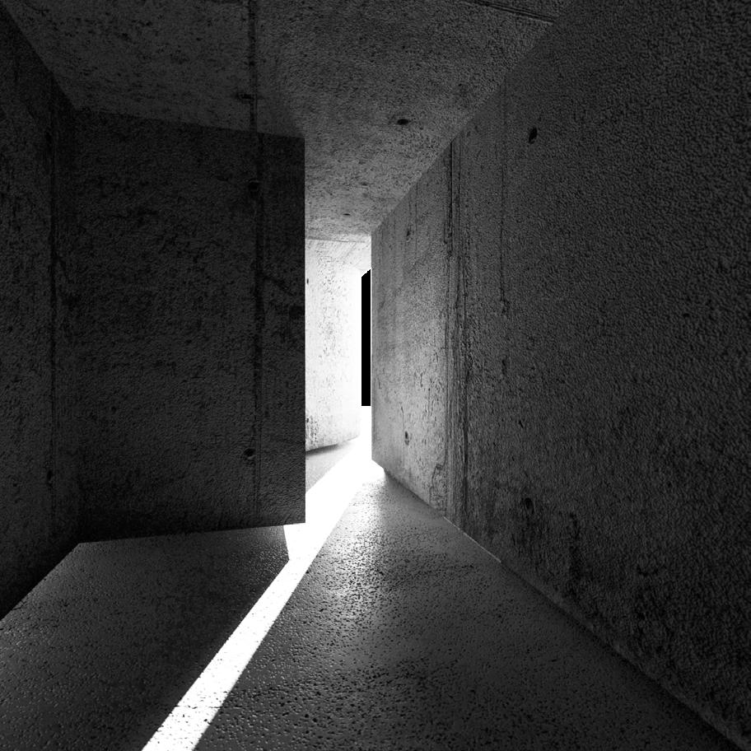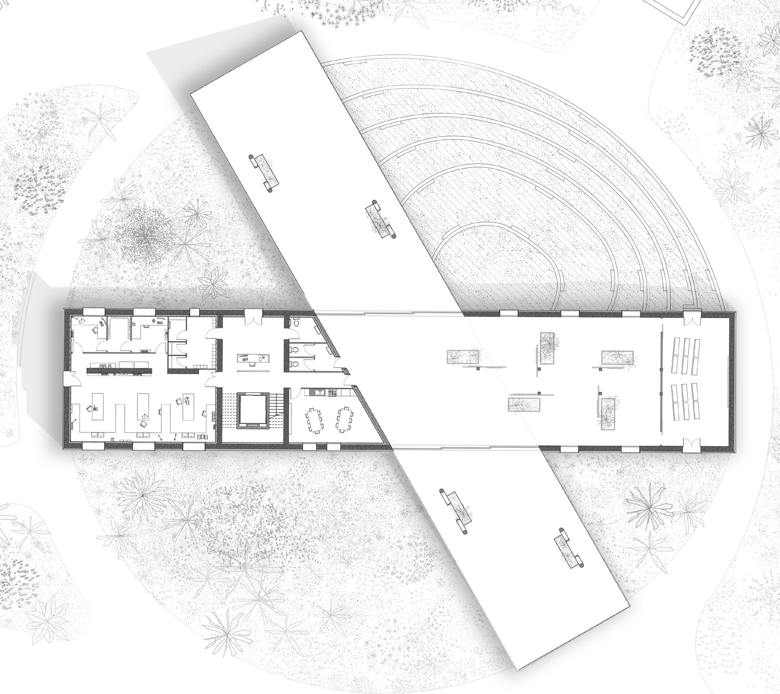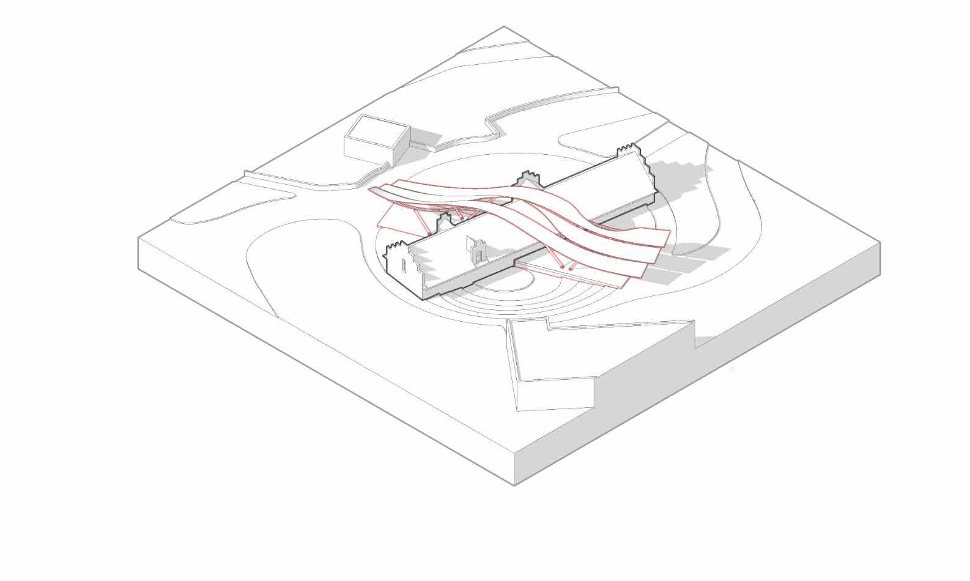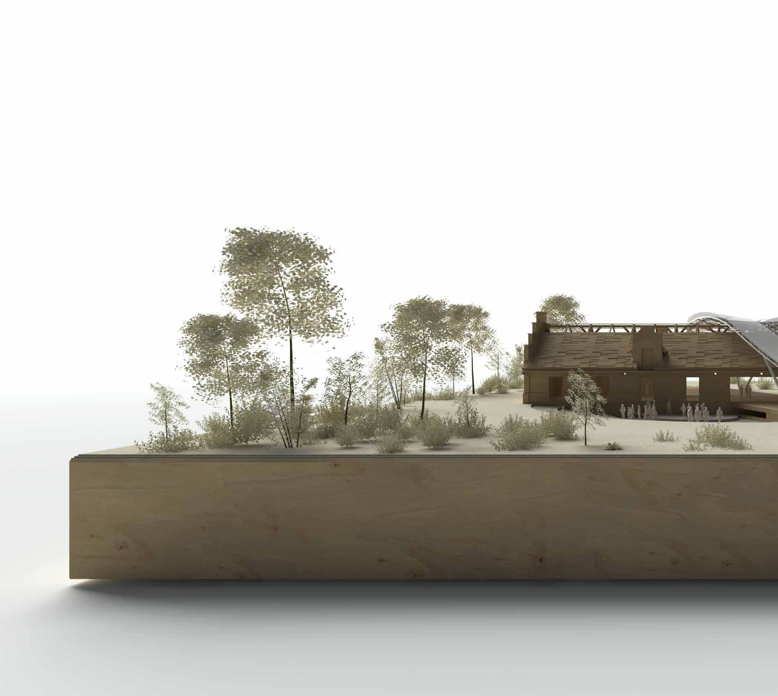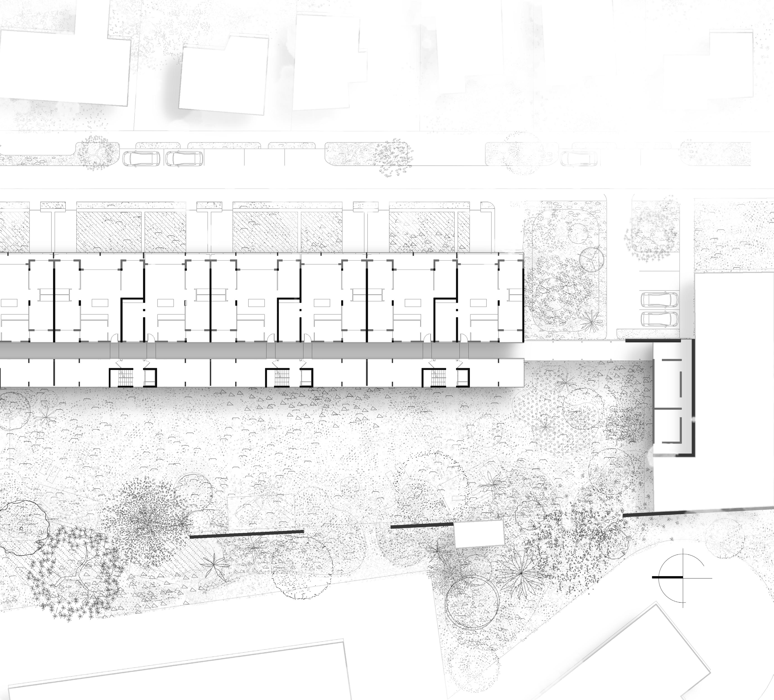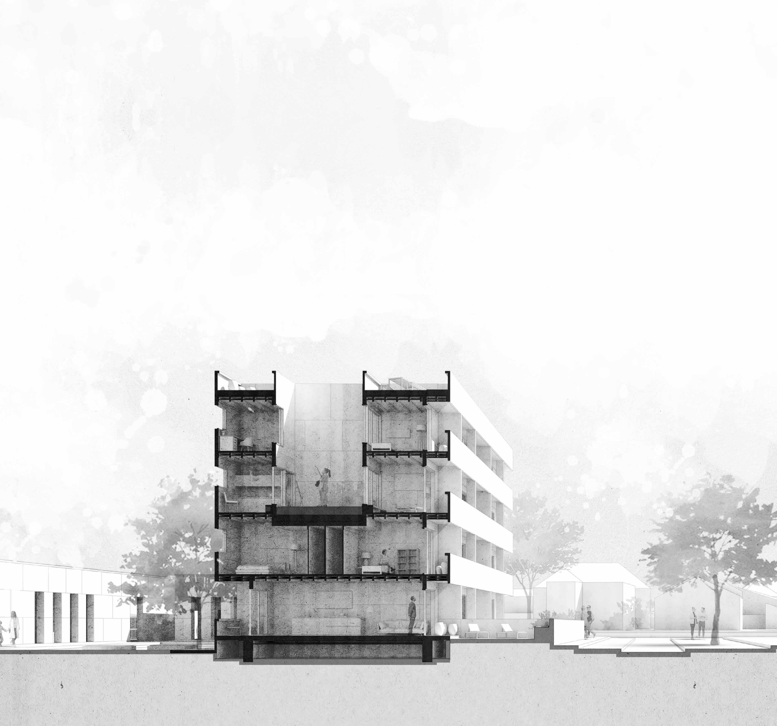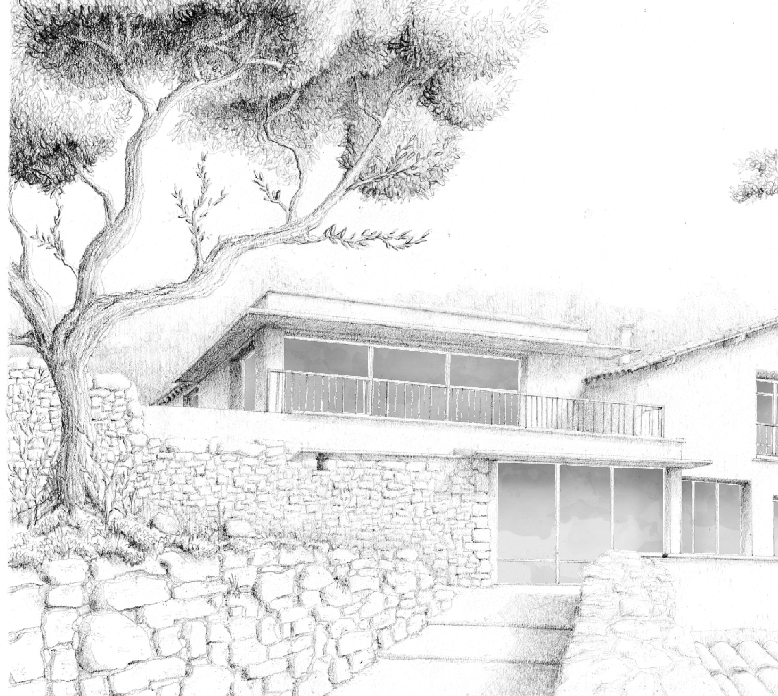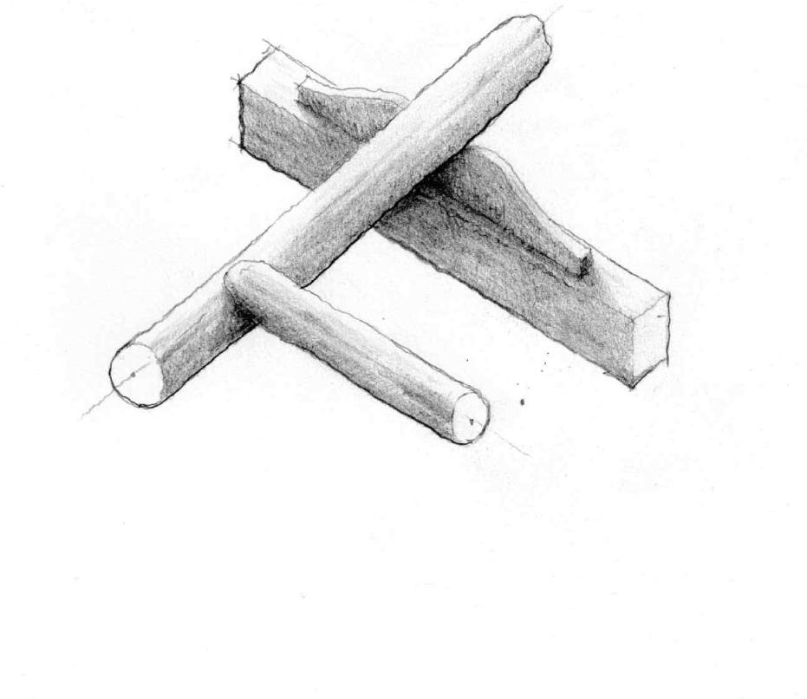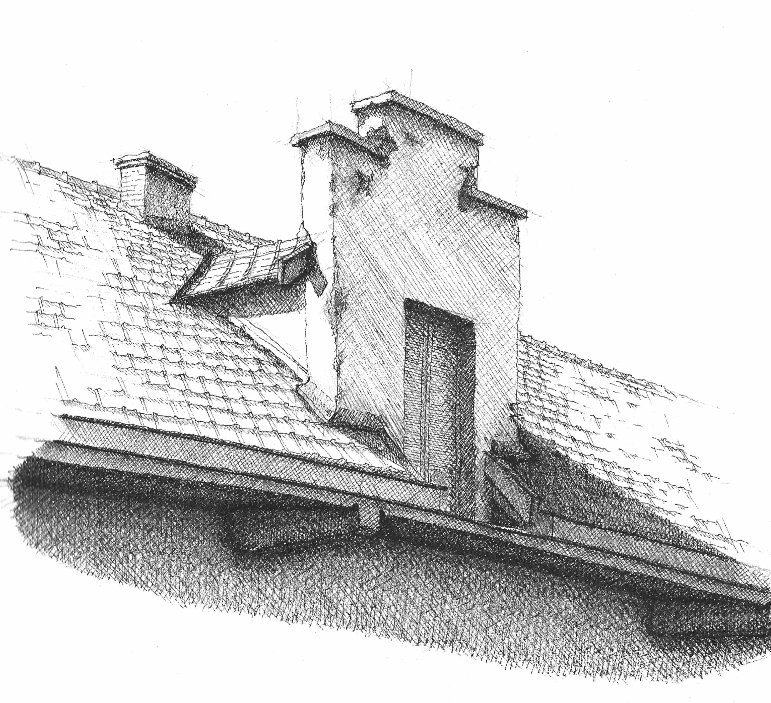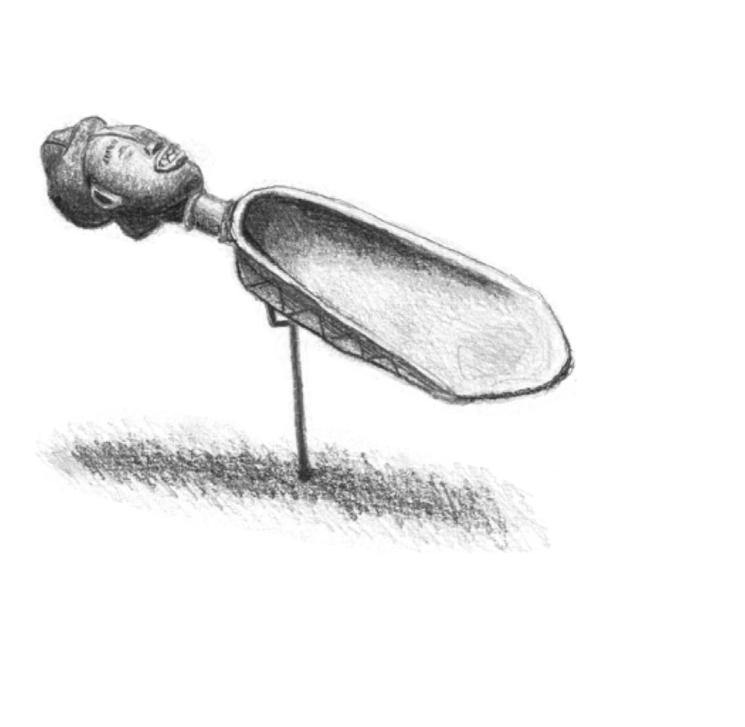SAMPLING LAB. IN VILLEBOIS
Recherches sur un écosystème aux portes du massif du Jura. Research on an ecosystem close to the Jura massif.
Programme : Laboratoire d’analyses environnementales : prélèvement et échantillonage de la biodiversité + logements pour chercheurs.
Program : Environmental analysis laboratory : sampling the site’s biodiversity + accomodations for researches.
Date : 2021 - License 1 - S.1
Site : Villebois, 01 Ain
Sampling
Le laboratoire se camoufle dans le paysage, il se confond avec lui.
Niché dans la carrière, il reste invisible depuis les plateaux supérieurs, semblable à une extension naturelle. Il abrite plusieurs espaces pour l’analyse et la préservation de la faune et de la flore locales.
The laboratory blends into the landscape. Placed in the quarry, it remains invisible from the upper plains, appearing to be a natural extension. It houses several areas for the analysis and preservation of local flora and fauna.
Sampling laboratory in Villebois
Ses matériaux proviennent de la carrière ; avec ses longs voiles en pierre de taille le projet organise l’espace interne et rappelle les savoir-faire traditionnels.
Its materials come from the same quarry, with long stone walls, the project organize the internal space and recall the traditional know-how.
THREE SPACES IN ONE
Un tout formé par trois espaces distincts. A whole made up of three distinct spaces.
Projet théorique de composition.
L’intitulé : Trois espaces qui n’en forment qu’un.
Theoretical composition project.
The title : Three spaces that form one.
Date : 2022 - License 2 - S.3
Site : none
L’exercice est théorique et abstrait. Il vise à la maitrise de la composion et de la forme architecturale. Il se veut simple et didactique. Il peut se décliner sous plusieurs formes. Le but étant de réaliser trois espaces qui, mis en relation, n’en forment plus qu’un seul et unique.
The exercise is theoretical and abstract. It aims to master composition and architectural form. It is intended to be simple and didactic. It can take several forms. The aim is to create three spaces which, when linked, become a single entity.
THE SAONE’S BATHS
Des bains plongés sous les quais de Saone. Immersed baths under the Saone’s quays.
Programme : Quatre bains de plongée et d’apnée. Program : Four diving and apnea baths.
Site : Quai de la Pêcherie, 69001 Lyon
Date : 2022 - License 1 - S.2
Situé le long des quais de Saône de la ville de Lyon, le projet propose plusieurs bains de plongée et d’apnée. Creusés dans l’épaisseur des quais, ils reconstituent une atmosphère comparable à celle éprouvée lors d’une plongée en milieu naturel. Des contrastes forts, un calme profond, le vide, une lumière ponctuelle et intense au-dessus de chaque bassin. Les installations proposées sont adaptées à plusieurs niveaux de plongée, du bassin novice jusqu’à la fosse de 18 mètres de profondeur.
Located along the quays of the Saône in the city of Lyon, the project features several diving and apnea baths. Cut into the thickness of the quays, they recreate an atmosphere comparable to the experienced when diving in a natural environment. Strong contrasts, deep calm, emptiness, punctual and intense light above each pool. The facilities are suitable for several levels of diving, from the novice pool to the 18 meter one.
L’élévation sur les quais joue avec le niveau changeant de la Saône, la laisse entrer et sortir du projet. Ses multiples voiles laissent refléter la saône à l’intérieur et assurent une continuité le long des quais.
The elevation on the quays plays with the changing level of the Saône, letting it flow in and out. Its multiple walls reflect the Saône into the interior, providing continuity along the quays.
BONTANIC CONSERVATORY
Chercher, préserver et sensibiliser sur la flore méditerranénne. Researching, preserving and educating about Mediterranean flora.
Réhabilitation de la Vacherie de Tony Garnier en un conservatoire de botanique et promenade plantée dans le Parc de la Tête d’Or.
Programme : Laboratoire d’analyse et de conservation + conservatoire + bureaux + salle d’exposition + amphithéâtre.
Rehabilitation of Tony Garnier’s Vacherie into a botanical conservatory and planted walk in the Parc de la Tête d’Or.
Program : Analysis and conservation laboratory + conservatory + offices + showroom + amphitheatre.
Site : Parc de la Tête d’Or, 69006 Lyon
Date : 2023 - License 2 - S.4
Ce projet réalisé en binôme propose une réhabilitation de cet édifice en un conservatoire de botanique. Il se rattache aux serres existantes, le long d’une promenade plantée. This project in pairs proposes the rehabilitation of this building into a botanical conservatory. It is linked to the existing greenhouses, along a winding planted promenade.
L’objectif était de minimiser l’impact sur l’édifice existant en restaurant son enveloppe d’origine. La promenade plantée vient directement traverser le bâtiment. Elle vient se démarquer par un geste simple. Une toile délicatement posée et relevée à ses extrémités appelle les visiteurs à y entrer. A l’intérieur, une salle d’exposition met en valeur la flore du parc et les recherches scientifiques du laboratoire. Sous cette promenade, se trouvent en sous-sol, les conservatoires d’herbiers et de graines.
The aim was to minimize the impact on the building by restoring its original envelope. The planted promenade runs directly through the building. It stands out through a simple gesture. A delicately canvas, raised at each end, tell visitors to enter. Inside, an exhibition room showcases the park’s flora and the laboratory’s scientific research. Beneath this promenade are the herbarium and seed conservatories.
ON THE EDGE OF PARILLY
Réhabiliter et densifier des logements aux abords du parc de Parilly. Rehabilitation and densification of housing on the edge of Parilly’s parc.
Réhabilitation d’une barre des années 70 et recomposition d’une parcelle étirée le long de la rue Germaine.
Programme : Réhabilitation de 45 logements existants + 16 logements neufs + école de danse + recomposition de l’espace public le long de la rue Pierre Stoppa.
Rehabilitation of a 70s bar & redesign of a parcel along Germaine’s street. Program: Rehabilitation of 45 existing dwellings + 16 new dwellings + dance school + new public space along Pierre Stoppa’s street.
Site : Rue Germaine, 69200 Vénissieux
Date : 2024 - License 3- S.6
On the edge of Parilly
Barre réhabilitée 1. Logements neufs 2. Ecole de danse 3.
Patio central 4.
Rue coulisse 5. Clairière 6.
Situé en bordure du Parc de Parilly, dans un environnement de grands immeubles des années 60 et de tissu pavillonnaire, le projet propose 16 duplex neufs et une réhabilitation d’une barre existante. Entre cette composition vient s’insérer un studio de danse pour les trois associations présentes au Nord de Vénissieux.
Located on the edge of the Parc de Parilly, in an environment of large buildings dating from the 60’s and detached housing, the project suggests 16 new duplexes and a renovation of an existing bar. A dance studio for the three associations operating in the north of Vénissieux has been integrated into the composition.
On the edge of Parilly
Pour l’existant, l’intention est de rétablir le lien entre les logements et la clairière située en cœur d’îlot. L’objectif est de rendre l’habitant attentif à cette dernière, en faisant intervenir ses odeurs, ses bruits, sa lumière, au travers d’une nouvelle pièce de vie extérieure projetée en lisière de la clairière.
For the existing building, the intention is to restablish the link between the dwellings and the clearing in the center of the site. The aim is to make residents aware of it, by involving its smells, sounds and light, through a new outdoor living space projected on the edge of the clearing.
La portion neuve située au nord de la parcelle s’organise autour d’un patio central, ayant pour but de recréer de l’interaction et des rencontres entre les habitants. La hauteur modeste en R+3 du neuf vient adoucir la transition entre le tissu pavillonnaire et les barres.
Ici, l’accent est mis sur les qualités de l’individuel appliquées au collectif en proposant des patios, des accès par binômes, des parcours d’échappements et de larges surfaces extérieures.
The new section to the north of the plot is organized around a central patio, with the intention of recreating interaction and encounters between residents. -building proposes a transition between the detached housing and the bars. Here, the aim is focused on the qualities of the individual applied to the collective, with patios, paired access, escape paths and large outdoor areas.
The R+3 height of the new -
PERSONAL PROJECT
SKETCHES
Travaux, projets et croquis personnels. Personal works, projects and sketches.
Stage de première pratique en agence. Projets personnels hors scolaires. Croquis de voyage.
First practical internship in agency. Free time projects. Travel sketches.
Date : 2021.2023
Perspective d’un projet en fin d’exécution.
Le propriétaire voulait une illustration des travaux réalisés. Le document a été réalisé directement sur site pendant deux jours
Perspective of a project nearing completion.
The owner wanted an illustration of the work carried out. I had the chance to produce it on site during two days.
Dossier de poutraison et croquis de la structure existante. Le travail consistait à réaliser le relevé en autonomie et produire le dossier : assemblage, croquis, coupes..
Beam file and sketch of the existing structure. The consisted in carrying out the survey independently and producing the file : assembly, sketches, sections...
Perspective d’un salon encastré. Le propriétaire souhaitait se projeter avant d’entamer des travaux. Le dessin a été réalisé sur site.
Perspective of a builtin living room. The homeowner wanted to get a feel for the project before starting any work. The drawing was made on site.
Thank you for taking the time to read.
Merci d’avoir pris le temps de lire.
Matteo Brun 07.82.**.**.33 matteo.brun@lyon.archi.fr







