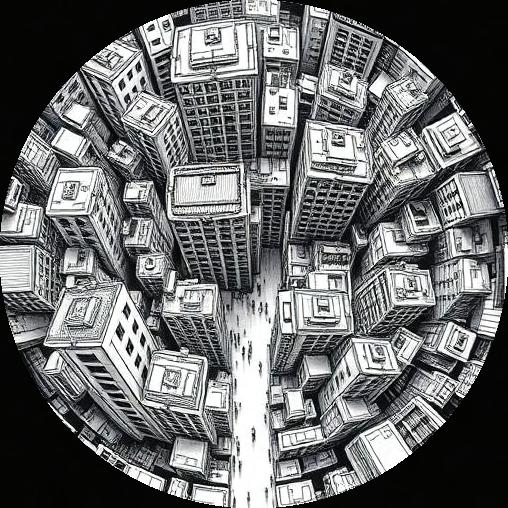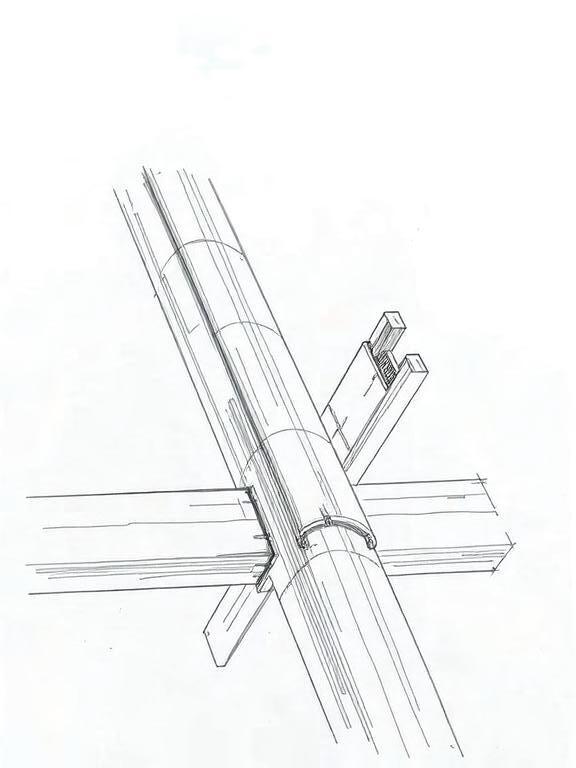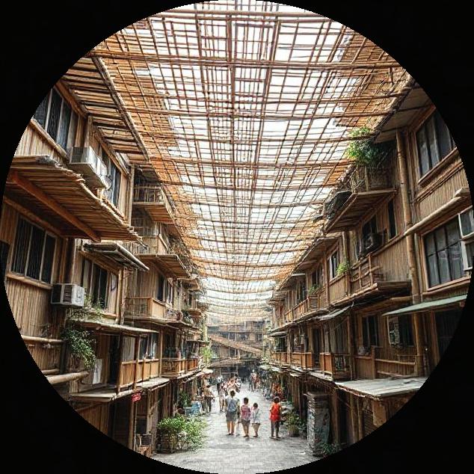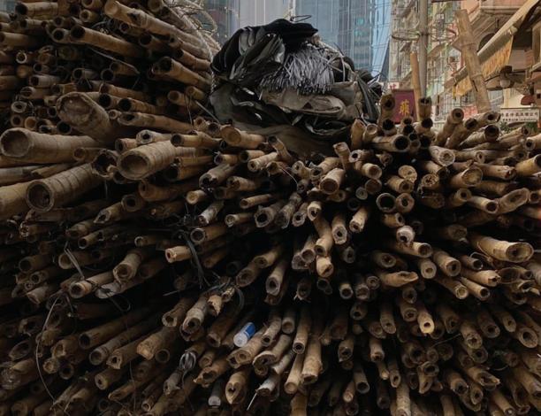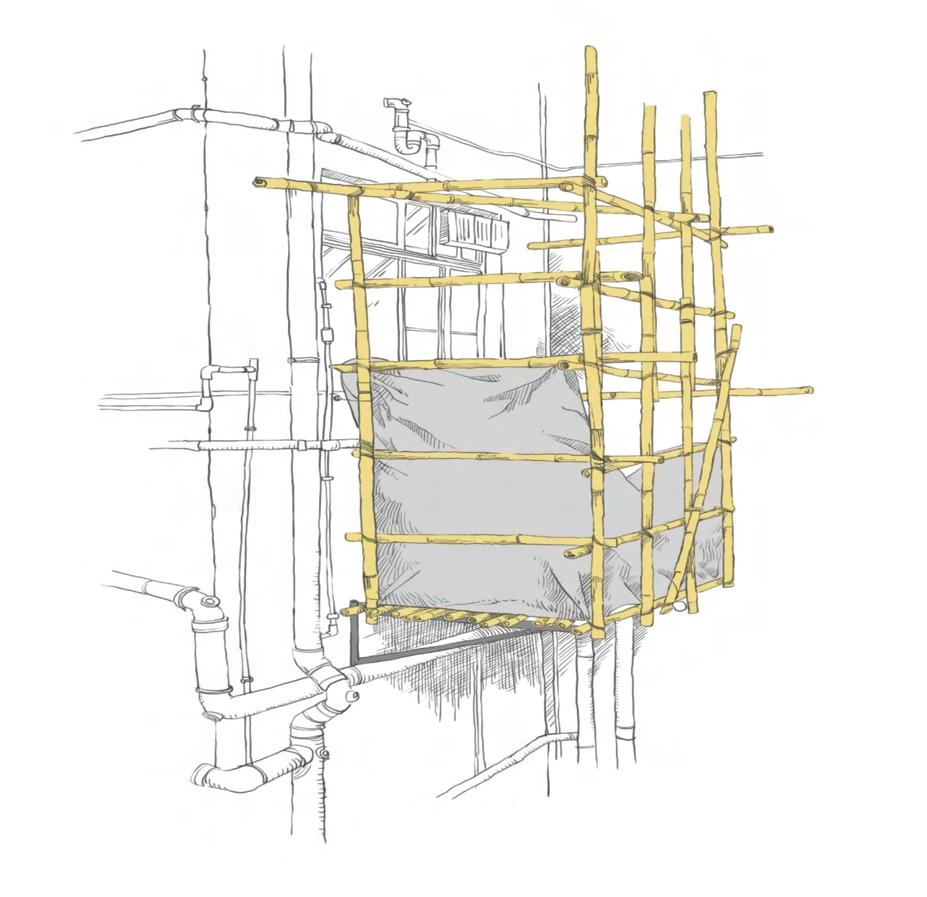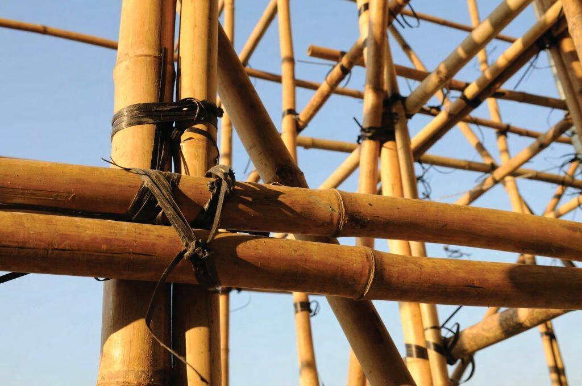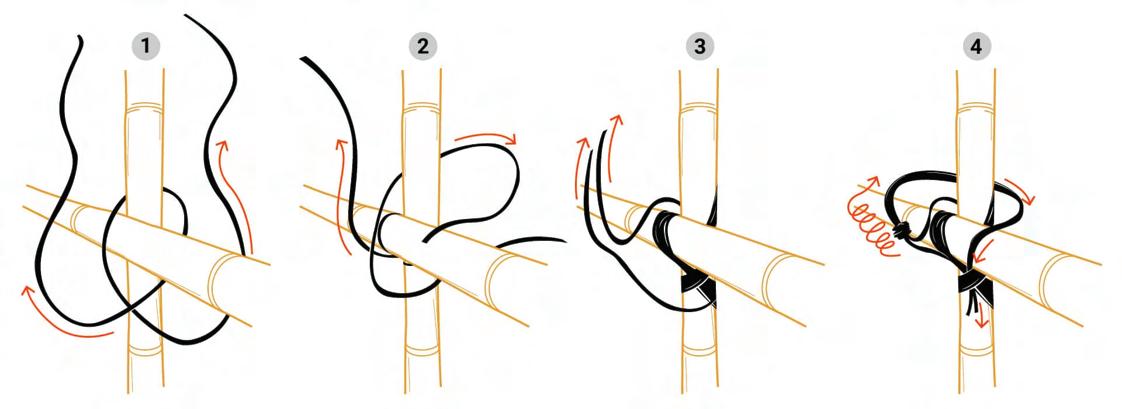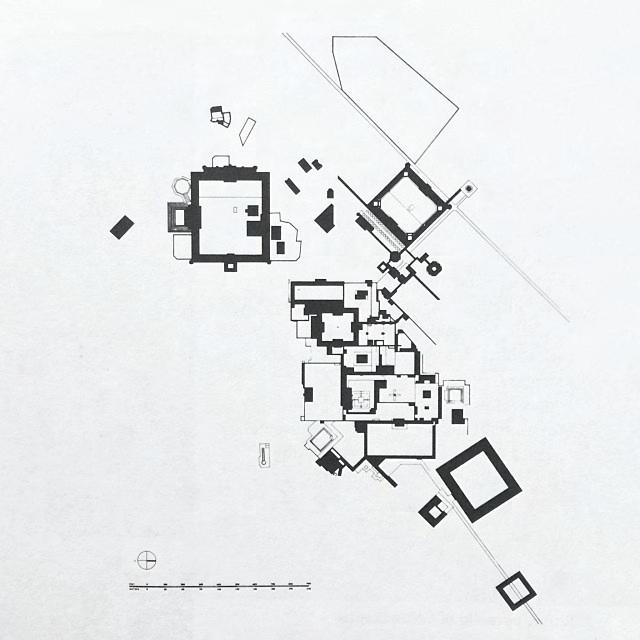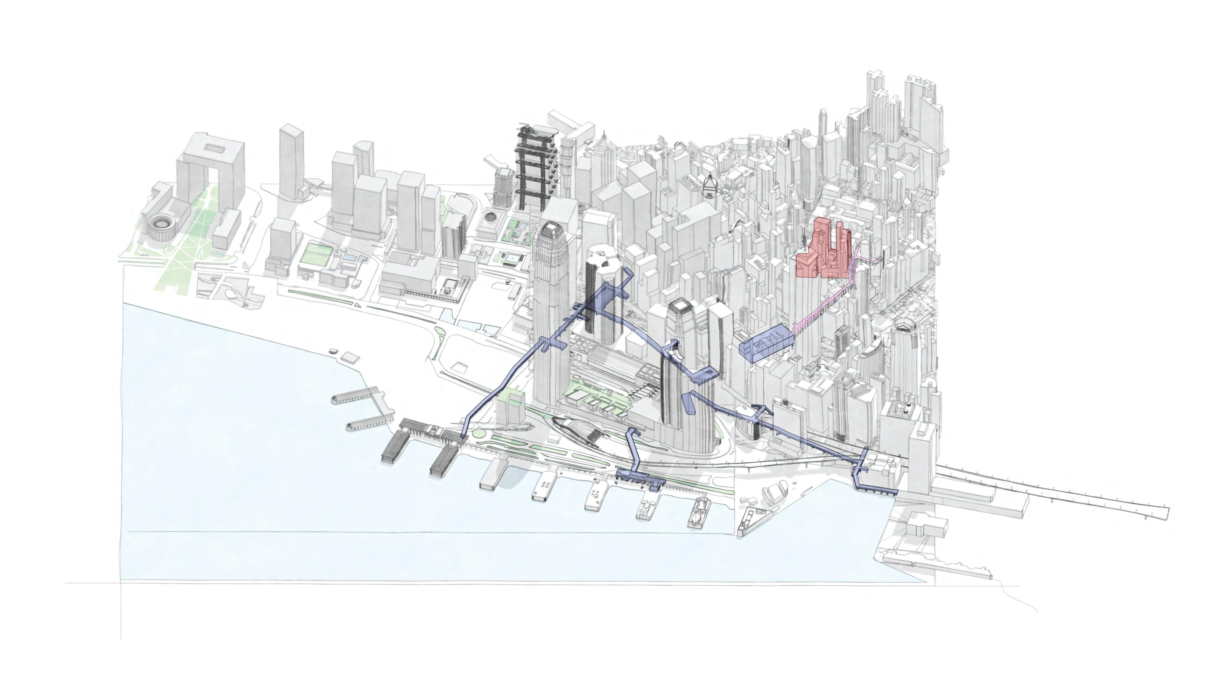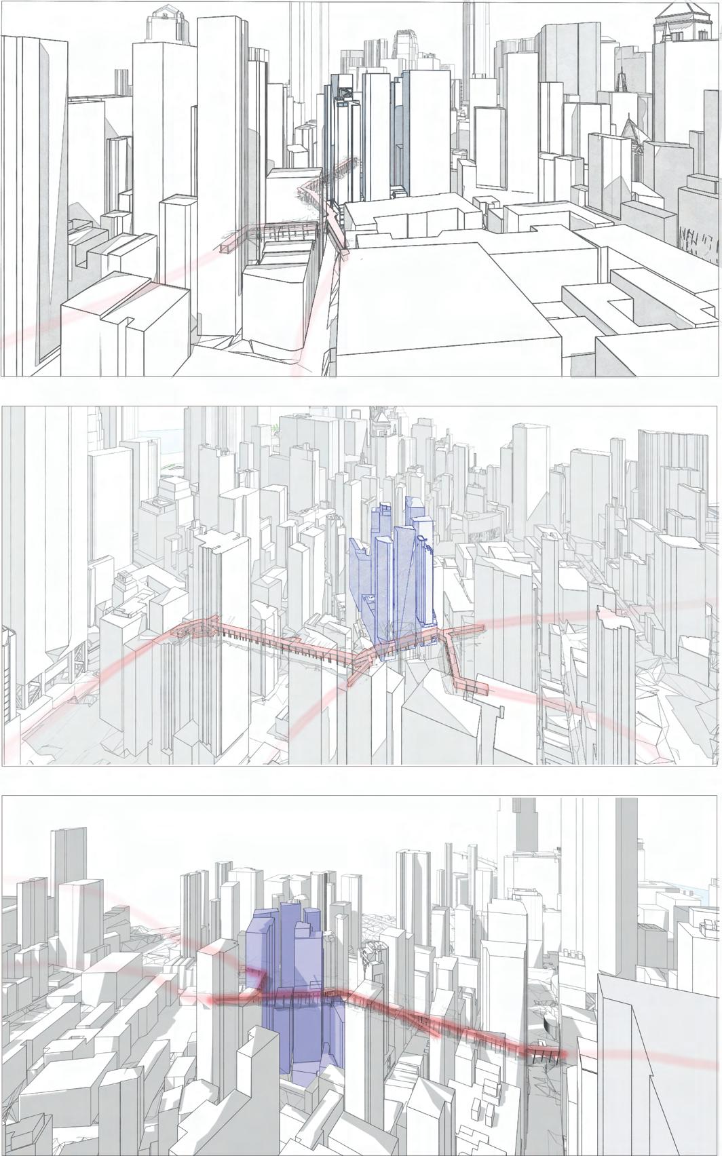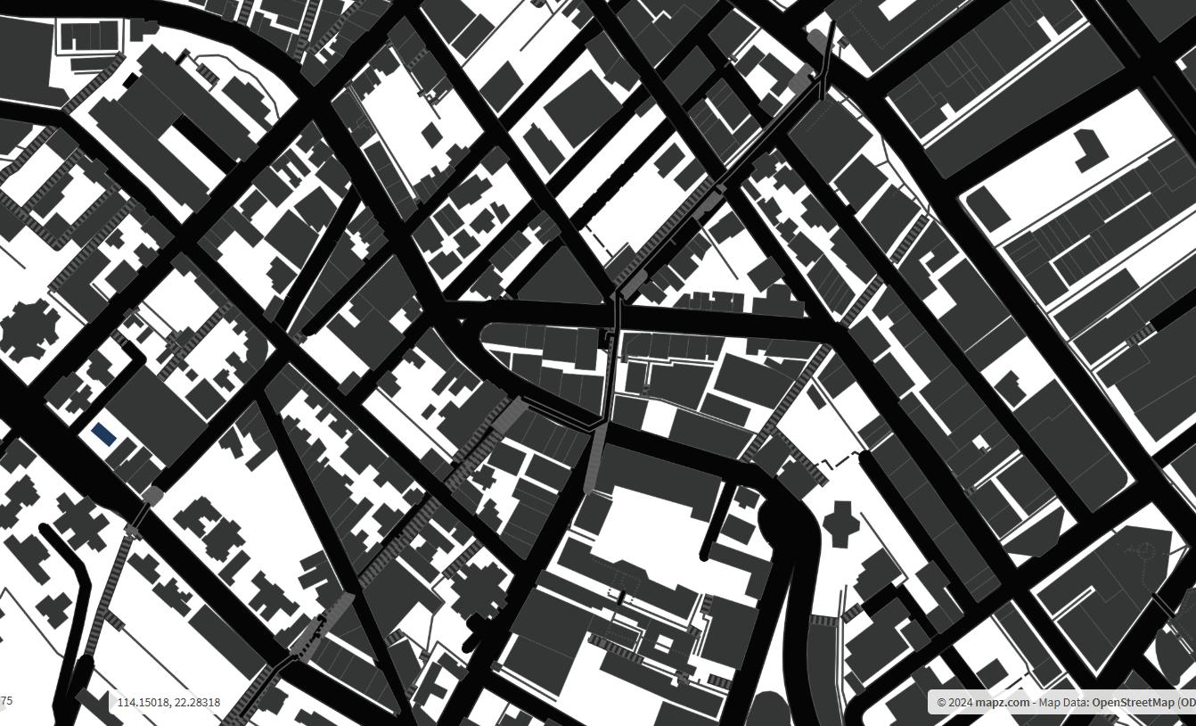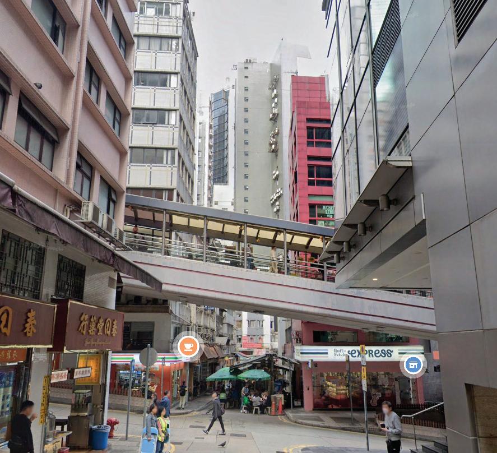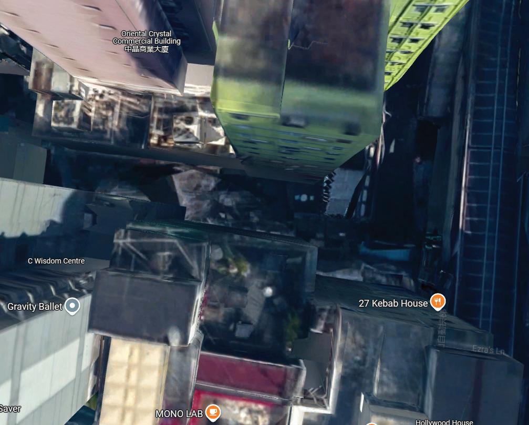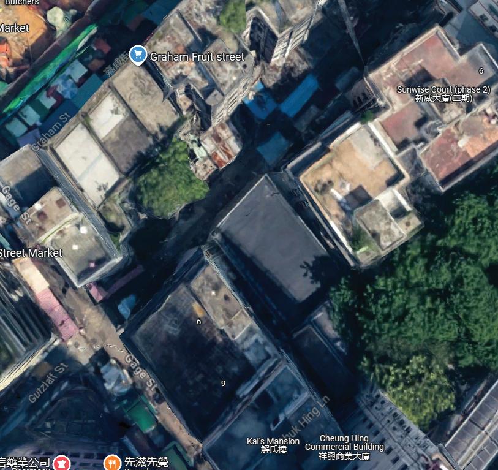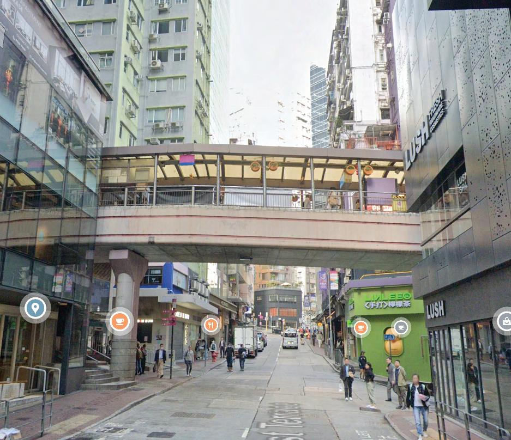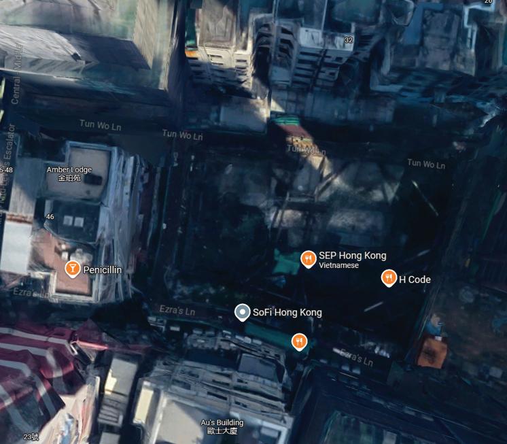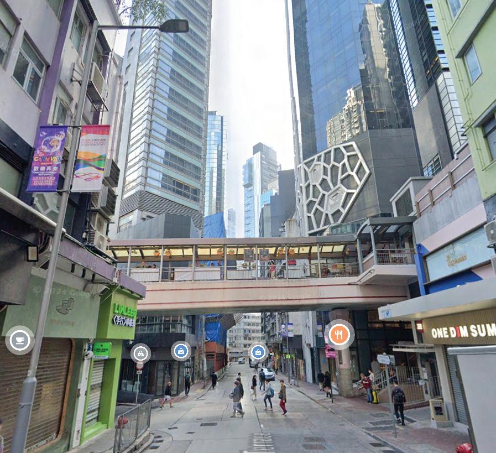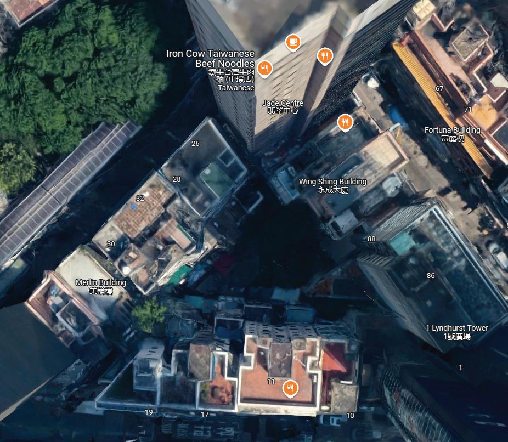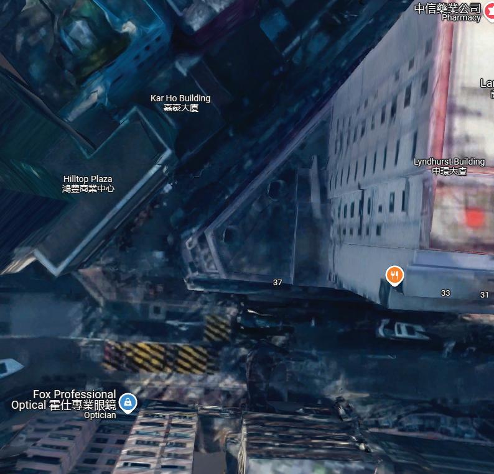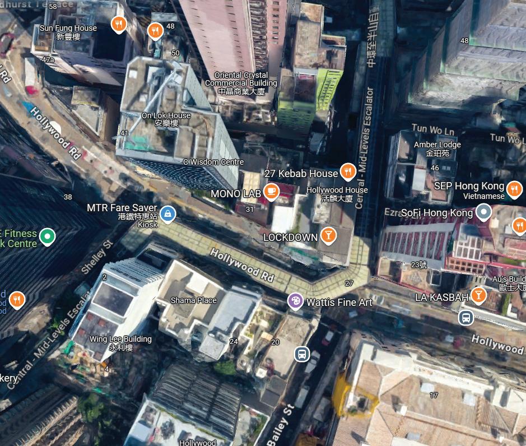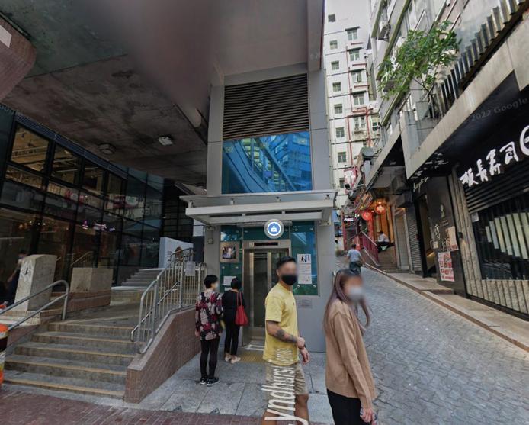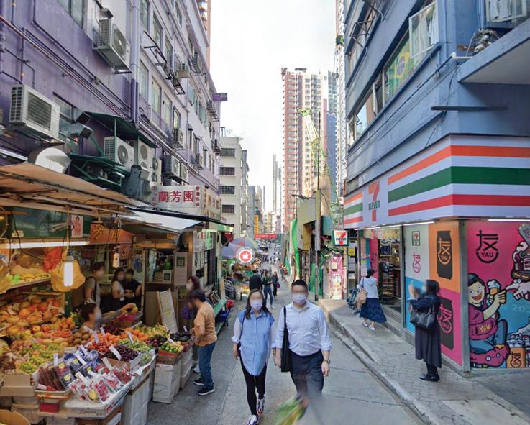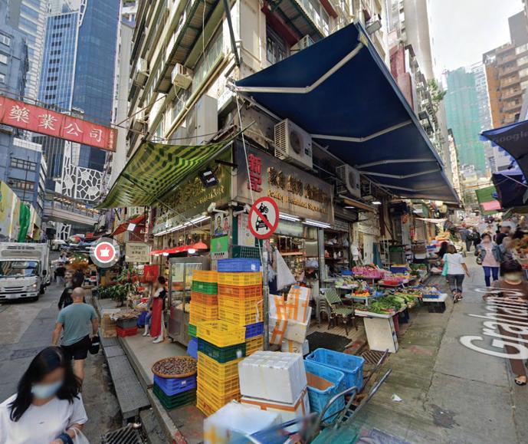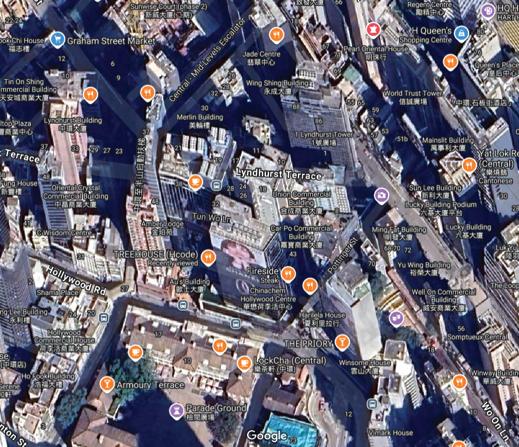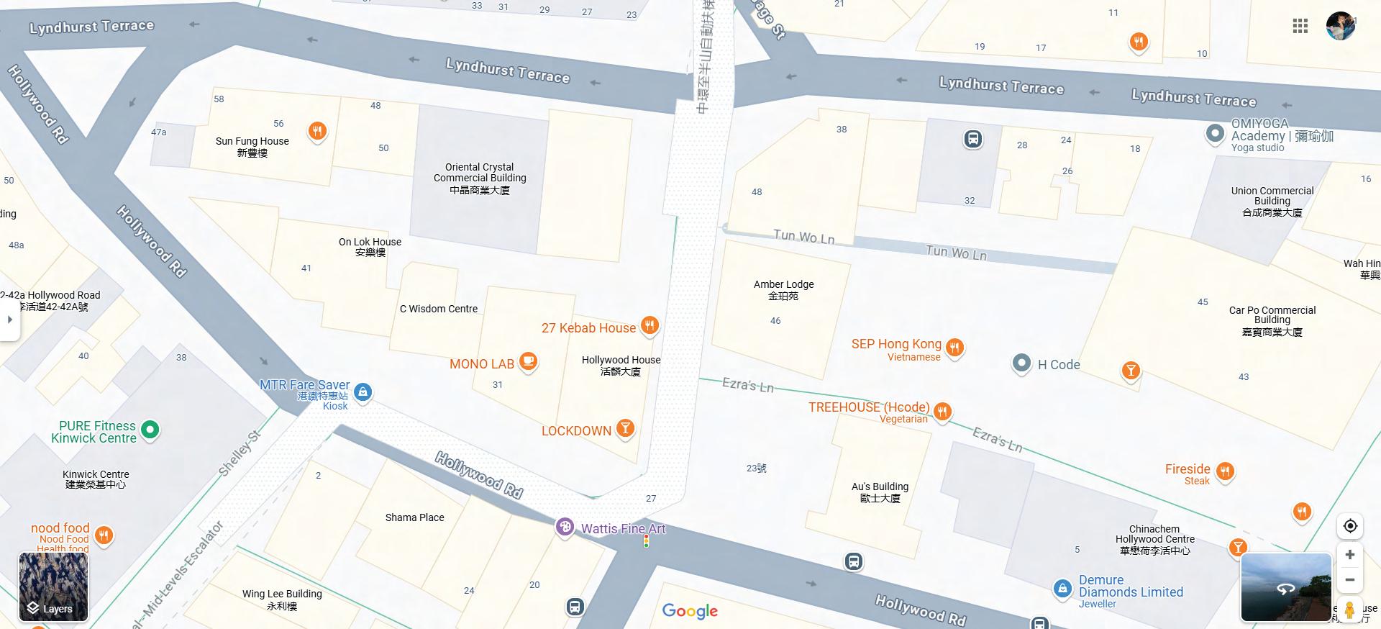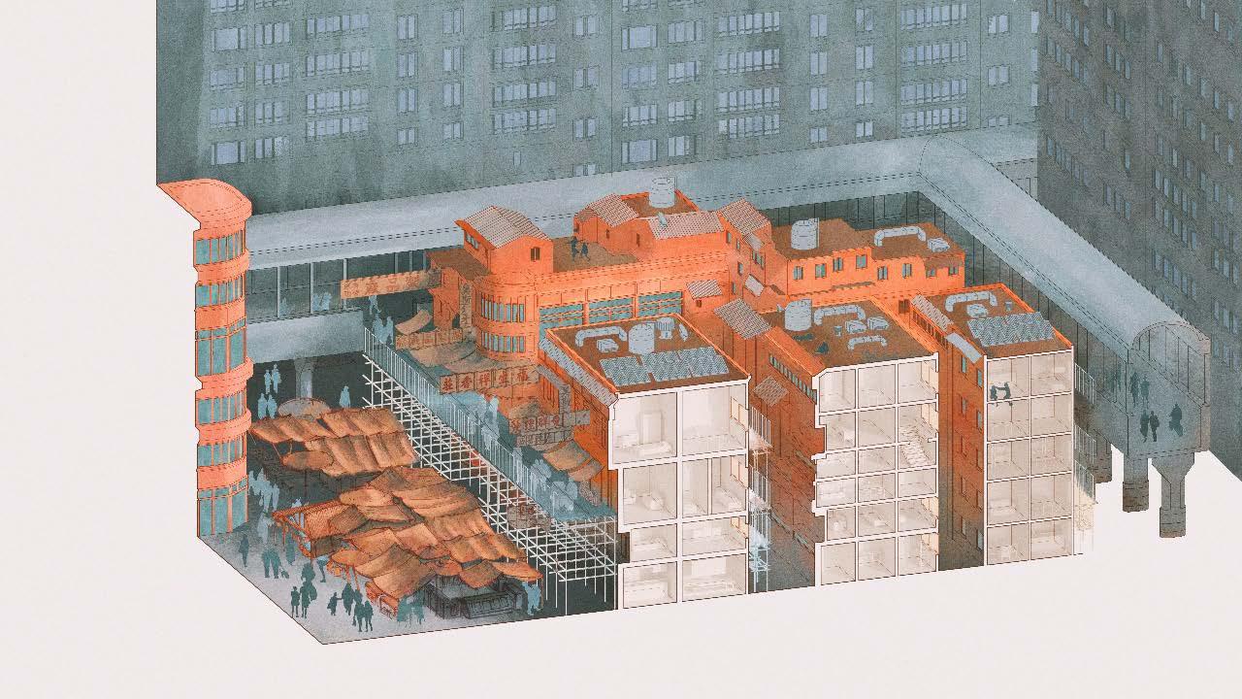Glossary
Anarchy;
Anarchy in architecture represents the freedom to design; applied through all lenses. Empowerment of people through knowledge (architectural in this instance) is fundamentally anarchist
Density;
Density describes the narrow proximity between buildings, the density of people in a area, the density of buildings in a area, and the overall density of an area at a given point of time
Case Studies ---> Project aims + Exploration
> Initial proposal
“the
act or instance of beginning” (Merriam Webster, 2025)
I’ve always seen mother nature and all of her components as proof of time.
‘Inception’ seems tting, seeing that all of our belongings and memories, are only possible because of the seed of life that mother nature planted into the Earth, deep beneath our ground, in our core, in the solar system, and the many stars and galaxies beyond our skies.
Inception is a reminder that all things will eventually be taken back, and that the time we have is all borrowed. It surely has a grim undertone, but it is a grotesque feature of nature, a part of it’s beauty being that it transcends all of our lives and evolves with our time.
I thought of words like ‘Seed’, or ‘Erosion’, or even ‘Parasite’ to contribute to the journal. But nothing holds power the way time does, and i’d like to share a story about a house plant which has been in my at in Hong Kong since I was born.
I don’t know the name of the plant, it’s scienti c name, it’s ideal living conditions. I just knowit’s been in the corner of my living room, and for the longest time, it was under the care of sunlight and water (and my grandma). It was there for all the most superstitous reasons,and followed me through primary school, through junior high, to senior high, to university, and everythingin the gaps of time. Nature just like that, even as a domestic choice. becomes a object in the background.
Over time, the plant carried memories, carried dead leaves, witnessed many moments; weather records, graduations, job promotions, furniture changes, pests, and dead pests. It’s still here with us, in the same spot, under my own care since 2 years ago, when my grandma moved out and left us this conspicious plant. Through time, i’ve urgently researched in many ocassions, plant nessecities, optimal amounts of sunlight, best types of fertilisers. It’s been revived many times through consistent e ort, as a way for me to hold on to the past,and all of the moments the plant encapsulizes for me. It’s been the center of my attention as I’ve grown to develop a relationship with this plant, to learn to nurture it, to care for it. I went back to Hong Kong from London during the last christmas break in 2024.
I’ve chosen my plant today because after becoming neglected by myself and without water, it’s been in draught. Nobody in the house has paid attention to it either, without my reminders that come 8 hours behind time to Hong Kong. Most of the leaves have witted away, and i’ve weeded all but 3 leaves, 2 of which have already been half brown for sometime at the tips. One leaf has been dried up, and some signs of inner leaves have been shown, and i’ve cleaned the bowl and given it water and sunlight during the 2 weeks I was home. However, I’ve come to accept the reality that it could just be dying. I’ve done everything science has o ered me, and tried to get reassurance by those i considered my peers, parents, and family about the eventual growth of new leaves. With my grandma gone, and my late-dog’s passing, I now am a believer that nature represent time. And it’s now with all my love I try my best to bring back the leaves I once neglected and took for granted. With nothing left to cling on to the old days of my life where my family was together with my late-dog, i’m desperate. But sometimes there is no reason why things happen, no scienti c reason.
Just as I have done everything ‘right’ to save the plant there has been no positive news. Just as I only hold on to the techniques and knowledge I know, deep inside me, there is only love and hope. The plant will eventually die, as do all plants at the end of their cycle. But I do not need to know it’s name, it’s coming, and it’s past, but I just know that through this instance, nature, through this plant, has touched me. I hold daerly to my heart all the memories it’s witnessed; but leave hope that there is always a new beginning, a new inception.

0 - The impossible problem: Housing in Hong Kong
Hong Kong( ); Asia’s once-reveled city of design, culture, and architecture has fallen way off its pedestalhaving grown up there, I must talk about the housing crisis. Subdivided flats( , colloquially coined “Coffin” homes, along with decreases in usable land for construction, and the exponentially declining economy present a reminder to the people of Hong Kong that the housing crisis was never meaningfully addressed by the government, or any of its respective departments since the 90s after British rule and handover back to China. Even then with plans to improve the quality of living for the majority through extensive construction programs of housing schemes offered by the Housing Authority, 30 years later, the issue is still present - if not worse. Population has increased by more than 2 million in Hong Kong alone, and land is only decreasing with the city's continuing despair via its pursuit of more and more housing apartments that never meet the population's needs. Of course, it is not simply an issue in Hong Kong but a global issue; however, with Hong Kong being no more significant than an island and a half and with 7.5million in population, infinite fillings, and the demolishing of its remaining countryside greenery is not the solution, but merely a delaying of the inevitable; one day there will be no land to build on.
This housing crisis is now more than ever at its lowest point, bringing out the pit for all the property gladiators to duke it out before restoring the economy. The Henderson, designed by Zaha Hadid Architects, is the latest large-scale development in Hong Kong recently completed and it also marks the end of decades of a booming construction business and property development. “Hong Kong s “big four” property dynasties have been viewed as cash-rich bastions of stability. A crisis of confidence at New World Development is now putting that notion to the test” - the first of many markers that the Hong Kong Property market, along with its longstanding reliability as a financial bastion in Asia is crumbling. All this goes to show how seemingly impossible it is to wait for a miracle to happen, where residents in caged homes could ever have better homes, for themselves, and their children. “Hundreds of idle spaces can be converted for use as public housing, says Hong Kong Ombudsman”² - yet 7 years later, no significant developments to aid the minority, and with bankruptcy at a high and property prices dropping along with salary, the light gets further from the end of the tunnel for those unfortunate enough to be caught in the jaws of the decades-long housing crisis.


(Government)
Born from inaction and greed, Subdivided flats symbolize the struggles of living in a fast-developing city. All land is owned by the government, and then by leasehold leased off to various developers, with many flat owners backing them. Upon completion of projects, flat owners can then lease the flat(s) to people, along with the option of subdividing their flat space into multiple, livable spaces for multiple tenants. This by definition is not illegal and could be deemed as “encouraged” as legislation enables these minuscule spaces as long as the very basic human needs are met on a planning levellegislation that is scarcely enforced and often overlooked; making this vicious cycle a very lucrative business indeed, extensively feeding into the salary and standard of living disparities that have haunted Hong Kong below the waters since the handover. Many of these tenants have no choiceproperty prices are heavily monopolized. Many average families can only afford these choices, with considerations of bills, mortgages, and expenses for their children. Hence, it goes without further need for explanation that this is one of the root societal problems that needs to be addressed before the overall welfare can improve. Maintenance for these units is often measly at best too, with profit at the forefront for flat owners coupled with difficult negotiations for improvement. The current generation of subdivided flats is simply a horrific sight, albeit there are even worse conditions, and caged homes are out of the discussion. During my time in Hong Kong last December of 2024, I joined a government initiative provided by the Urban Renewal Authority (URA), where volunteer designers with backgrounds in architectural studies and sociology meet to survey the needs of various tenants of sub-divided units. Some families had one or no children, while the family I was working with had 3 children, along with the parents, made it a 5 person family, living in half of a 2 person flat with “normal” misconceptions. Although there will be a further section of this specific case study - just by this statistic alone, how is this even possible? The average government-offered housing flat is around “20 sq meters per person, with plans to regulate it to 22 sq meters”³ . 1 square meter in Hong Kong costs $23,579HKD4 or roughly 2360 GBP. The population has increased to over 8 million in the past half-decade and continues to increase - solidifying the urgency of this brief.
(Developer)
(Flatowners) 建築師 (Architects)
Sub-divide here* (Government) (Landlord) (Tenant )
(Tenant)
There’s simply not enough progress on the public housing shortage and crisis. The corrupted systems within society have benefited. Land developers and respective flat owners continue to monopolize housing markets, creating unwanted precedents in inflation and widening an already impossible salary gap. Many families have at least one child, making it often difficult to elevate lifestyle when the developers only care about the niceties and not the humanities. This is precisely why as an emerging spatial practitioner, it is not important to think about the way I can situate myself, and position my future work philosophy in a way that can intervene with such a corrupted system. Architects, in this case, should have a stronger, and more informed perspective on the costs and quality of living through decision decisions and negotiations that can lead to real collaboration and change. It is no doubt a challenging issue to tackle, and there’s only so much design can do to create real change, even with ideals of policy-making in conjunction with careful, slow design. Hong Kong’s incredibly heinous reputation for density is already a forecast of what it will become if this journey toward a dystopia is to continue. The government, by law and order, owns all land and subsequent property by leasehold; which makes it hard for architects to intervene and directly address. However, this brief doesn’t, or rather, shouldn’t try to ‘solve’ the issue rather, it aims to spark discussions about the quality of life in public housing and offer an architectural approach, broadening consciousness through a proposal that ironically looks to the past for answers, and perhaps may even begin to pivot the very function of a spatial designer working with architectural solutions.
政府 (Government)
發展商 (Developer)
不分割股份 (Flatowners)
Sub-divide here* (Government) (Landlord) (Tenant )
建築師 (Architects)
租戶 (Tenant)
租戶租戶租戶
0.1 - A nessecary obstalce in Hong Kong - Density
Density in Hong Kong and its people have a weird relationship. To the foreign eye, it’s the evil progenitor of unsanitary elements within the society; The loudness of the language, the dripping air-conditioning units that make the sidewalk an inevitable trap for any white shoe, the impression of it that makes you reject the older, poorer parts of Hong Kong that have yet to be transformed into the city of Tron, even most of the city resembles Blade Runner already. It is indeed true that the pace of the city demands adaptation, and density is part of that adaptationwith convenience and walkability of the city being part of its appeal to many people. One of the densest cities in the world, Hong Kong is one of the most densely populated countries in the world and has a population density of 17,311 people per square mile (6,659 people per square kilometer)5 , and the buildings, as a result, are also dense. At every corner, on every street, lined along main roads, fitted into small and big gaps alike - there is always a place for something, whether it be stalls of local traditional food carts, newspaper stands selling food and cigarettes for the average rush hour businessman on his one hour break, who had to traverse and swerve through masses of people and countless twists and turns to get to his usual lunch place. Yet this imagery is the common lifestyle in Hong Kong. Photographer Michael Wolf has documented how prominent this scheme is in Hong Kong in his photo book “Architecture of Density” where various typologies of HK public housing are captured in all their dense glory. However, what is not present through the gaps and the lines of dense building blocks and junctions and streets, avenues, and roads, is the humanity that seeps through the gaps. As a result, there are a lot of pockets of potential that can be found dormant and can work as a clue to the housing crisis.
Density, as such, is not considered an adversary, it is something we Hongkongers know very well and accept as part of our lifestyle. In Nicole Cullinan’s blog entry, she frames intimacy through the lens of her own home, “The intimacy of that space is forever etched in my memory, unable to be removed by time.” , where similarly in HK this theme need not be proven, but more felt - as a direct result of the ultra-dense urban planning. In the modern context, however, this is only a flicker of nostalgia sought after by locals, as design, or rather, freedom to, and legislation are locked in an eternal struggle. What is deemed “illegal” by the government represents the livelihoods, freedom, and culture of people - uncontained by the precise plans submitted for layers of approval, but free and intimate, containing years of memories that are deeply embedded in our historical culture.
In recent years “streetscape of Hong Kong has been cleared of most of its illegal façade structures, including its iconic street signs and neon billboards. As a consequence, the semiotic richness and immaterial heritage value that once reflected the dynamics of local businesses, collective memories and popular crafts has disappeared from what is now an increasingly sanitised urban landscape.”7 Such arguments for intimacy and inclusive design are now squandered by the clamping of law and demands reflection of what “good design” in Hong Kong means. Albeit, sanitization is always necessary for our living standards, as are adequate lighting, airflow, and open space - I believe Intimacy is what my project should advocate for, a fragment of the past that celebrates all the qualities and cultures ingrained in Hong Kong’s DNA. Both things can exist at the same time, and as an emerging spatial practitioner seeking to improve the livelihood of Hong Kong and rejuvenate the streetscapes; an understanding of the relationship between intimacy and density is unavoidable. The subsequent curation of images attempts to illustrate how density, small spaces, and a massive population form a cohesive, functional environment that is compounded together in an unlikely moment, creating in architecture what could only be described as intimacy.

Mid-Levels Escalator
Central,
Hong Kong
The main issue of housing and a dense population in Hong Kong is coupled with the issue of 'over infstracture', a term we can use to describe the architectural state of the city. As if density isn't enough by it's population and buildings, there is further congestion created by influxes of footbridges upon footbridges. In recent news, Hong Kong has even been looking at the undersides of bridges as a building opportunity, creating long premenades anchored to the gigantic concrete supports of bridges above the harbour. There is simply "too much" infstracture in Hong Kong, all of which is constructed to serve a simple yet obsolete demand of entertainment whether it may be for the tourism industry or it's residents.
No matter the intention of the government, we can't overlook infstracture as a way to enhance the city from the inside as opposed to looking for new typologies. The Mid-levels escalator is a 200m+ staple of infrastructure that spans across Central in Hong Kong Island, serving tens of thousands of people each day to cross between the unseen border of the 'mid-levels' and lower Central that symbolises two sides of the wealth coin. However, what is more important that it's significance in architectural politics is the many situations that happen on, around, and under this escalator as a traverses up the sloping topography of Central. These "situations" can only be described as the cultural phenomenoms of Hong Kong, representing density, intimacy, and disparity in one moment - a condition believe should be worked with in this brief to explore the heavily legislated relationship between infstruactural building/design (managed by the Civil Engineering department) and architecture (managed by the HKIA)




$520.00 HKD 53.00GBP 1.5x2.5m
IKEA 2nd hand Wooden Shelf
$3500.00 HKD
350.00GBP
$146,300.00HKD 14100.00 GBP

$148,000.00HKD 14190.00 GBP $148,000.00HKD 14190.00 GBP











The Blue House
Wan Chai District, Hong Kong
The Blue house is a surviving witness of pre-war Chinese tenements for the city's urbanisation over the past century. Located in Wan Chai, Western District, The Blue House, blue, from it's namesake, is also one of the remaining symbols of lost social housing that once gave Hong Kong architecture it's charm of intimacy and community.
It's also the first conservation project to be aarded a UNESCO Asia-Pacific Award. The house itself is a cluster, binded through an array of bridges that traverse through the massing blocks. Although this project was a conservatory one, design decisions were heavily influenced by the public component, where residents of Wan Chai and past-tenants gathered to provide valuable experiences and elements of nostalgia that reinvigorated the Blue House, and impact the area of old Wan Chai.
Public spaces, Common areas, and squares are architectural devices found throughout the cluster that not only offer relief to the context of Old Wan Chai by providing gathering spaces.
Subsequent curation of drawings are from various government studies on the Bllue House, all of which are angled at the preservation and regeneration of this corner of Wan Chai district. It's value as a tourist spot is further outweighed by it's cultural impact, with the plan reflecting the level of transparency it offers through the courtyard and footbridges as well as facilitating the intimacy between public and private spaces.
Site area: 807.9sq m GFA: 2,323 sq m




Sources:
https://www.arch.hku.hk/research project/paint-finish-investigation-of-blue-house-blue-house-cluster-stone-nullah-lane-wanchai-hk/
https://www.ovalpartnership.com/en/project/Blue-House
https://www.legco.gov.hk/yr11-12/english/fc/pwsc/papers/p11-47e.pdf
https://www.lwkp.com/project/the-revitalisation-of-blue-house-cluster/

Stilt House(s)
Tai O, Hong Kong
Tai O represents the way anarchism could work in Hong Kong housing designs. Granted special permission by the government to have un-regulated building activity, it is a fishing village completely built by it's inhabitants, just like the late Walled City, except it still functions as a fishing village today, selling hundreds of fresh and dry poultry goods to visistors and wholesalers.
The beauty of Tai O lies in it's anarchist building scheme; stilt houses, entirely comprised of upcycled, or scraped corrugated metal/wood/bamboo make up the body, structure, and roof that creates the enevelope of a ‘stilt house’ . These 'stilt houses' are synonumous to Tai O's identity, and are built along the main river opening that cuts across the village, expanding on both land and water through a stilt/plank system. Although built without regulation of architects and surveyors, this structure allowed the houses to sit on both land and water foundations, and the highest stilt house spans 3 stories, housing up to 10 inhabitants.
Because of such a tight community this anarchist way of building allowed a deep community to be highly rooted in Tai O's DNA; with a theme of intimacy that runs through the Blue House as well as the Walled city.











Sources:
https://hongkongfreetours.com/tai-o-stilt-houses/ https://www.researchgate.net/figure/A-screenshot-from-Leica-360-Register-BLK2GO-Edition-showing-the-full-original-point fig3 374552479
https://droneandslr.com/travel-blog/hong-kong/tai-o-fishing-village/ https://rachelsruminations.com/tai-o-village-hong-kong/ (page 1)


Sources: Elkin Spatial Agency https://www.elkinspatialagencyresearch.com/content/p/scans-of-stilt-houses-in-tai-o-village
https://data.mendeley.com/datasets/k4w8k846jc/1


The Kowloon Walled City
Kowloon City, Hong Kong
The Kowloon Walled City is one of the prime examples in Hong Kong that binds Anarchism and Architecture. It on one hand a symbol of the then resistance against prescribed government architecture, helping us understand how governmental disinterest can lead to the emergence of and struggle for a more distinct identity; one that fosters a tight knit community through intimate streets, personalised architectural elements as well as many community-built and consented common areas, containing a struggle for space and independence within a repressive order that is more relevant now than ever. Locals of the Walled City demonstrated how the design and site constraints encouraged the occupants to grow together, developing relationships - both with each other, and the density that grew with them. Because of the proximity of families and facilities in Walled City, locals were forced to share common spaces such as sitting rooms and kitchens. The apartments were physically divided further into subdivisions, which is uncommon in today’s subdivided design, with today’s planning conditions even harsher than then, as the Walled City was an unregulated and un-governed complex. These shared facilities possessed that element of intimacy where life events took place among all the people in the complex, and cultures provided services to the residents.
In terms of it structural relationship to creating a communal space that is entirely based of anarchism; there are many qualities to be examined of the Walled City and how these architectural components (squares, alleyways, hangarspaces, rooftops, and basements) can be applied to modern density related design thinking;



Sources:
https://www.theguardian.com/artanddesign/gallery/2024/nov/19/inside-kowloon-walled-city-in-pictures
https://www.mrjakeparker.com/blog/2023/3/31/intricate-kowloon-walled-city-drawing-by-adolfo-arranz
https://www.researchgate.net/figure/
Map-of-Kowloon-Walled-City-1985-Source-Kowloon-Walled-City-Kai-Fong-Association fig2 316174646
https://portfolio.cept.ac.in/2024/M/fa/algorithmic-thinking-a-parametric-approach-to-problem-solving-ar3019-spring-2020/ kowloon-walled-city-spring-2020-ua4115 (page 2)








