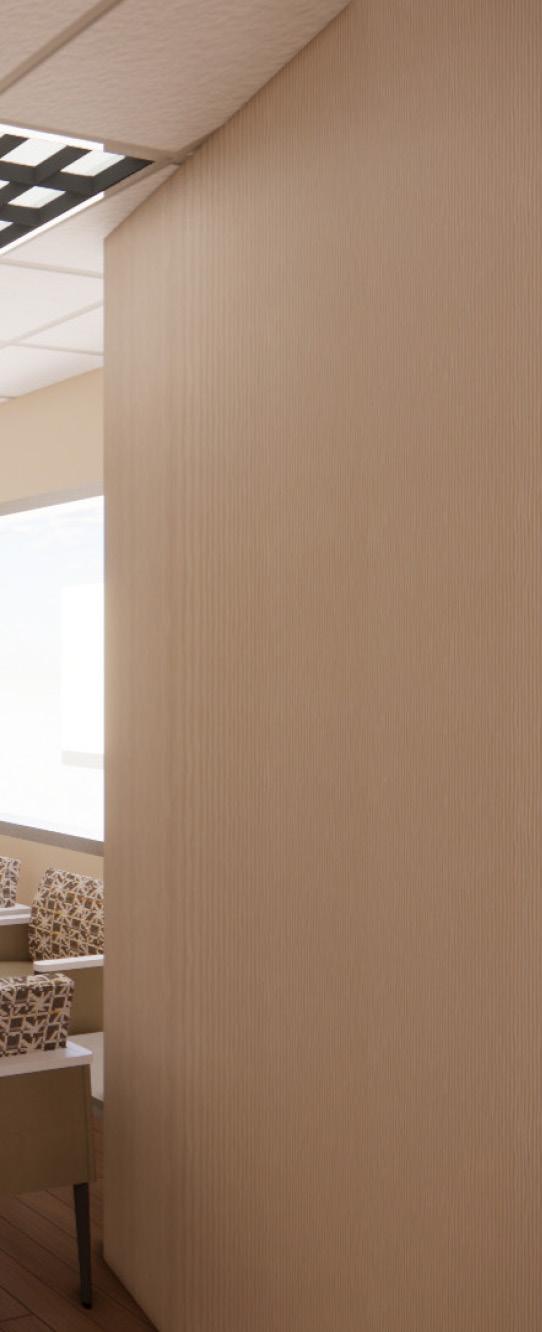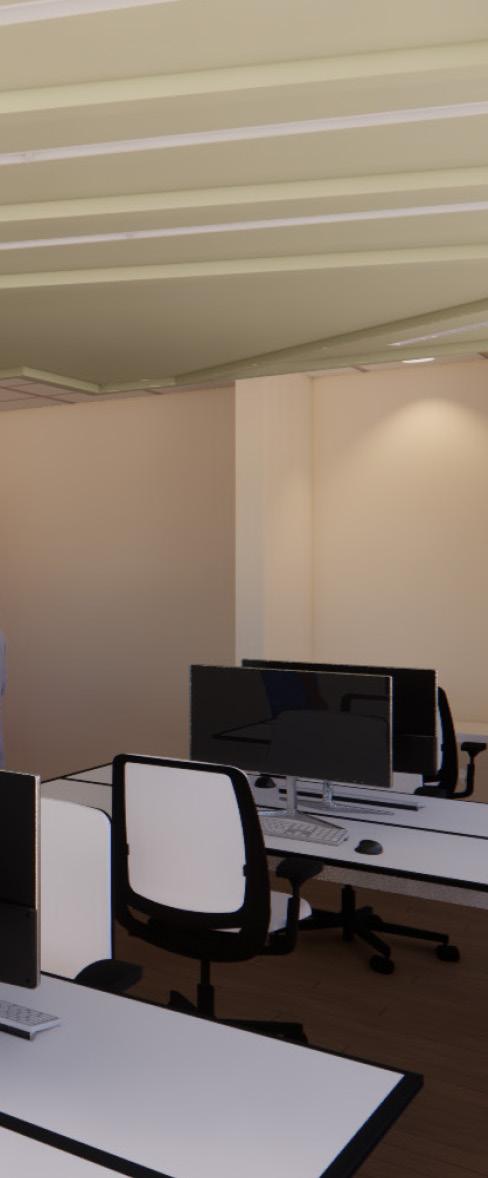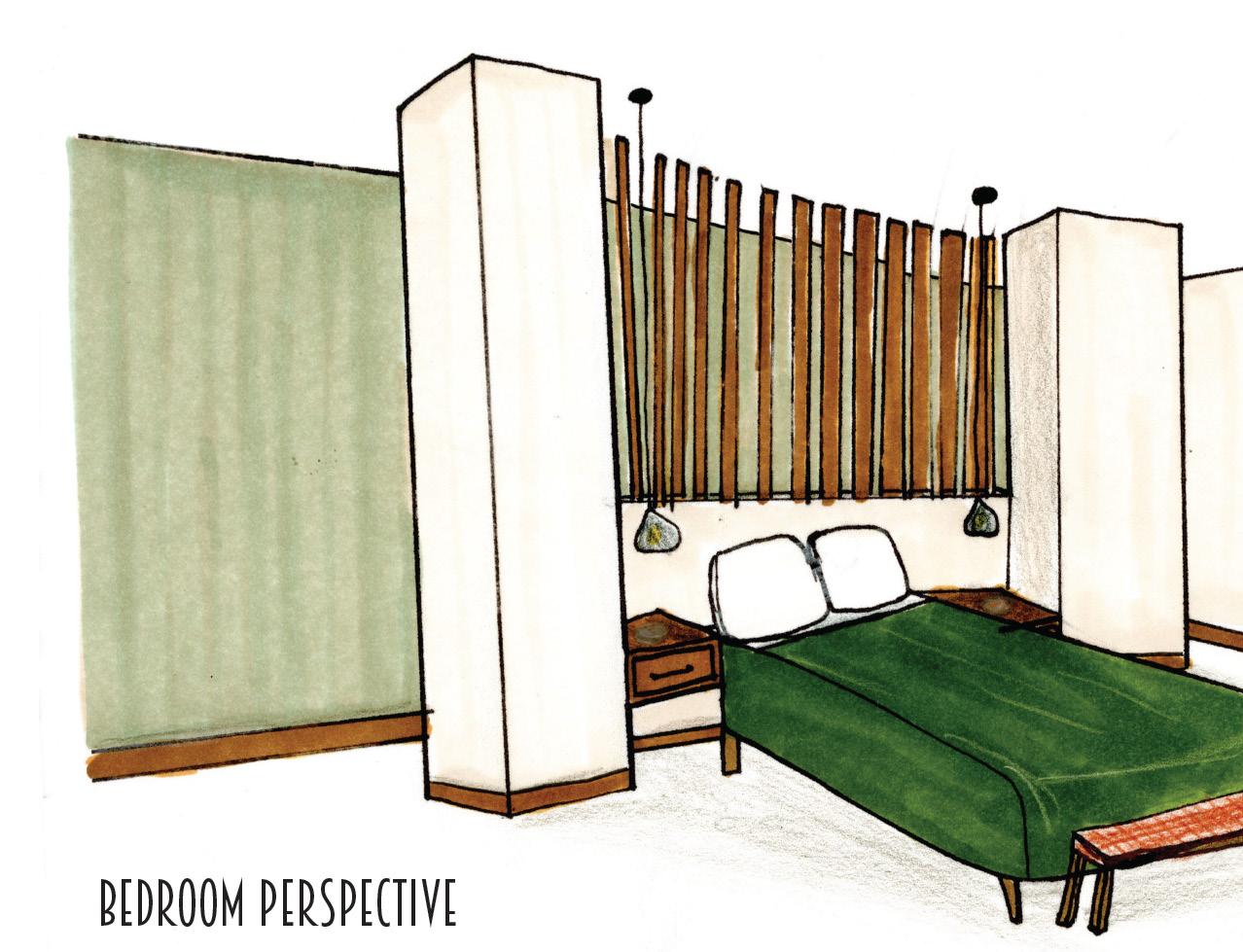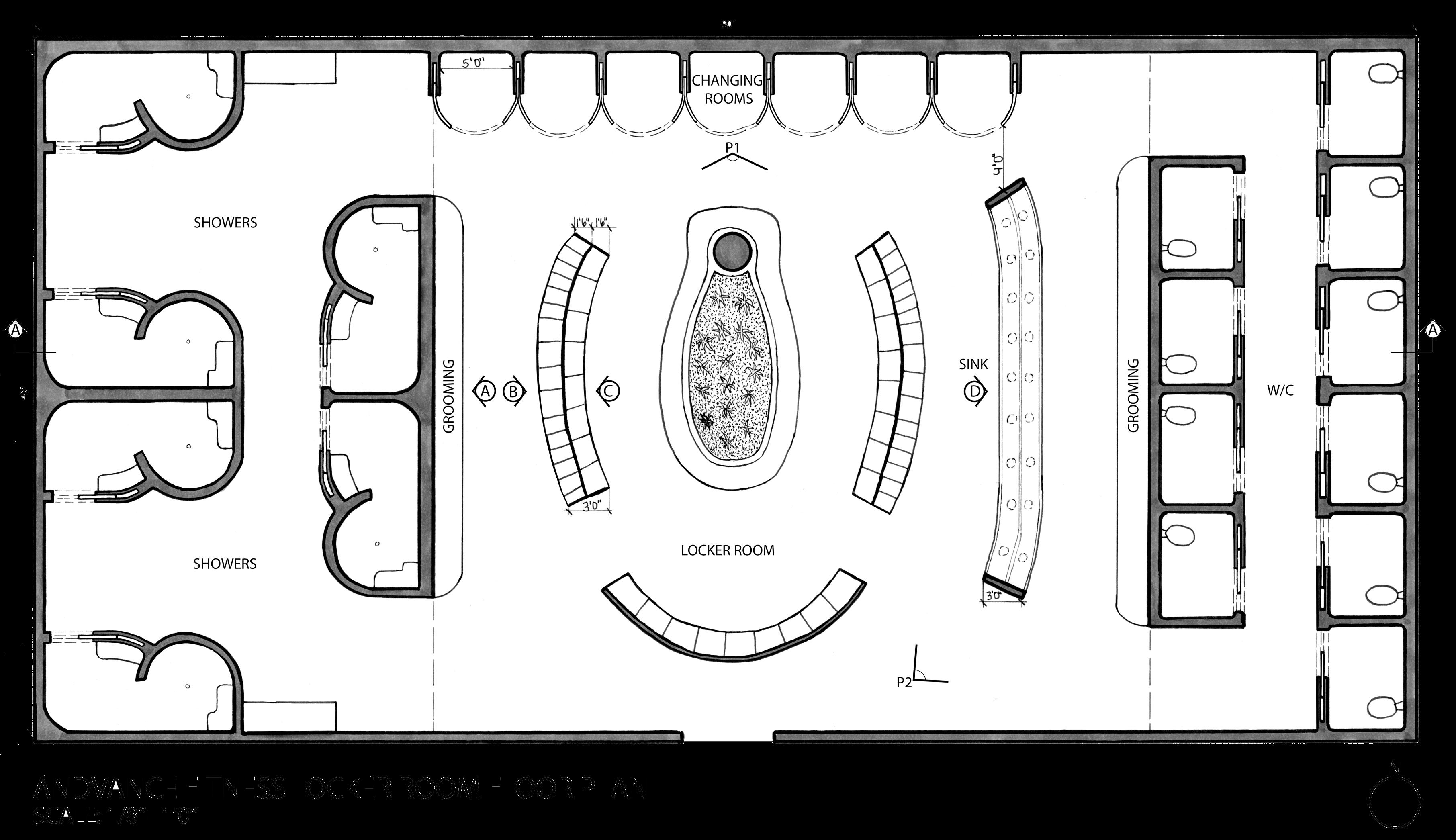About Me
My name is Olivia Richardson. I am a student at Kansas State University majoring in Interior Design with a minor in Business. When I’m not working on design I am working as a waitress at a local restaurant, catching up with friends, or visiting my family. My hobbies include making jewelry, playing tennis, and taking long walks. I’ve always wanted to be a designer; I always tell the story of when I was little I wouldn’t play with my dolls, but rearrange and design their dollhouses. One day my grandmother noticed and said I should become an interior designer and the rest is history.

Steelcase Competition:

Competition: NEXT

Year: 3
Project Type: Individual Software Used: Revit, Enscape, AutoCad, Photoshop, InDesign
We were tasked to create a research and development hub for an up and coming home robotics company. The space had to feature many areas such as a place for workstations, team collaboration, an inclusive design lab, work cafe, and more. It was 12,000 sq ft of space and we had eight weeks to come up with the entire design for this space. My concept was revolution which focuses on change, innovation, and connection. I wanted the space to feel inviting as well as adaptable to all of the new and changing projects that are used by the employees. I really got to push myself in my Revit skills to create my mushroom columns that define several of the spaces. As well as, really working on my space planning skills and getting the most out of this large space.
Floor Plan


Reflected Ceiling Plan


Section



Reception, Work Cafe,

& Workstations



Inclusive Design Lab


Pure Pediatrics

Year: 2
Project Type: Individual Software Used: Revit, AutoCad, Photoshop, InDesign
The final project of my second year was to create a pediatric clinic. The space needed to include three ADA restrooms, four exam rooms that could be entered from two seperate entries, and make sure the space was accessible to all. The hardest challenge I faced in this project was incorporating the two entries into the exam rooms since the space was fully enclosed with windows. I found that this project grew my space planning skills immensely and was the first project I got to use my newly learned Revit skills.

Floor Plan


Reflected Ceiling Plan


Collaboration Space

& Exam Room



Mondo: A Boutique Hotel

Hotel and Restaurant
Year: 3
Project Type: Group of 4
Software Used: Revit, AutoCad, Enscape, Photoshop, InDesign
Mondo was my first larger scale group project. I worked in a team with three other designers to collaborate and create a restaurant and boutique hotel that would be in downtown Manhattan, KS. We used our skills to create a space that had a romantic and elegant feel that spoke to the various speak easys that can be found around town. The space also represented a melting pot of cultures seeing as Kansas is the melting pot of the U.S.. This project was a great look into working with others, learning how to let others express their opinions, and tackle obstacles as a team.

First Floor Plan


First Floor Reflected

Ceiling Plan


Restaurant Perspectives

Perspectives


Second Floor
Second Floor Lobby Perspective
I worked to create our second floor lobby, it is meant to be the bridge between the the rest of the hotel and restaurant. I enjoyed bringing up the modular furniture floor lobby and having another seating space for conversation.

Second Floor Plan


the rooms and from the first
Second Floor Reflected Ceiling Plan

Voelker Residence

Year: 3
Project Type: Individual Software Used: Hand Drafting, Photoshop, InDesign
The Voelker residence was an independent study project I did the first semester of my third year. We were tasked to help a couple come up with renovation/furniture and finish selections to revamp their midcentury home; located in Newton, KS. We met with the clients and explored their home and presented mood boards to get their opinions and tastes in mind. After these initial meetings we created boards that depicted our ideas for their space. Since the house was 7800 sq ft on one floor we were allowed to pick and choose which spaces we wanted to present ideas for. This was a great experience to touch back into my hand drawing skills and working with real clients for the first time.

Voelker Residence







goal was to curvature, visual peacefulness body, and balances the gender. Open of multiple walks of life.



LOCKERS TO TO USERS AND VISUAL GARDEN FOR DIRECT FOR USERS




Gender Neutral Lockeroom

Lockeroom
Year: 2
Project Type: Group of 3
Software Used: Hand Drafting, Photoshop, InDesign
MEETS ADA REQUIREMENTS OF 5’ TURNING DIAMETER
The gender neutral lockeroom was a team project where we were tasked in designing a gender neutral and fully ADA lockeroom. This was my first group project so it grew my skills in working in teams to create a design solution. I also furthered my space planning skills, section drawings, as well as verbal and graphic communication skills.


MULTIPLE CIRCULATION PATHS WITH AT LEAST 4’ 0” OF CLEARANCE
DOORWAYS ALL HAVE CLEARANCES 3’0,” THIS FOLLOWS NKBA GUIDELINES OF AT LEAST 2’8”


OPTIONS FOR PRIVATE CHANGING TO KEEP USERS COMFORTABLE

