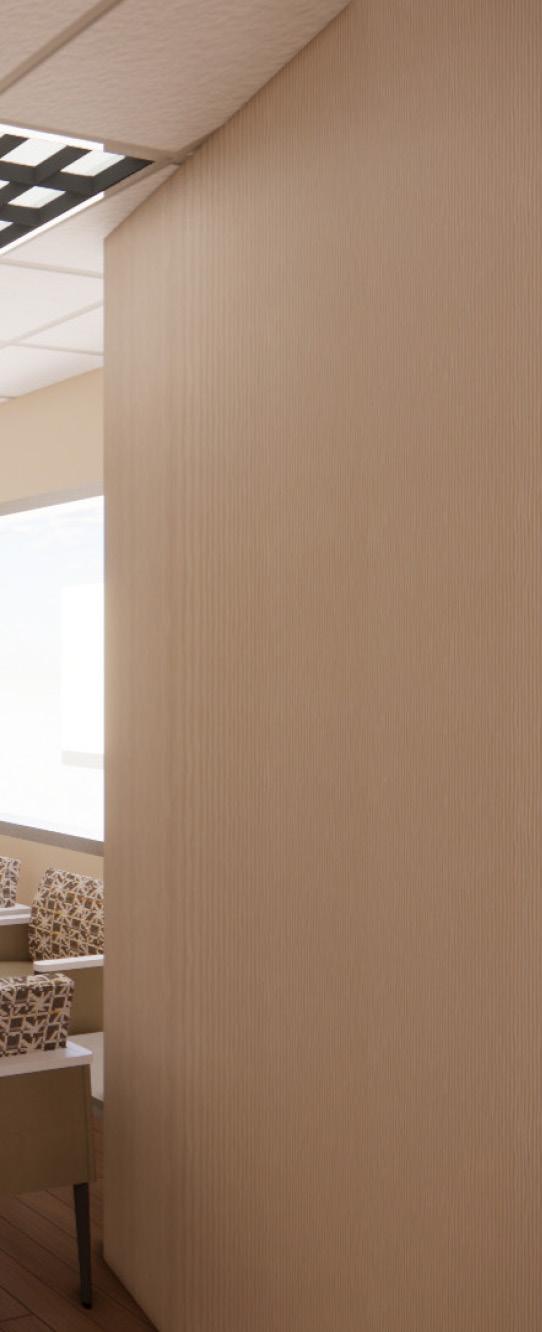
1 minute read
Competition: NEXT
Year: 3
Project Type: Individual Software Used: Revit, Enscape, AutoCad, Photoshop, InDesign
Advertisement
We were tasked to create a research and development hub for an up and coming home robotics company. The space had to feature many areas such as a place for workstations, team collaboration, an inclusive design lab, work cafe, and more. It was 12,000 sq ft of space and we had eight weeks to come up with the entire design for this space. My concept was revolution which focuses on change, innovation, and connection. I wanted the space to feel inviting as well as adaptable to all of the new and changing projects that are used by the employees. I really got to push myself in my Revit skills to create my mushroom columns that define several of the spaces. As well as, really working on my space planning skills and getting the most out of this large space.





