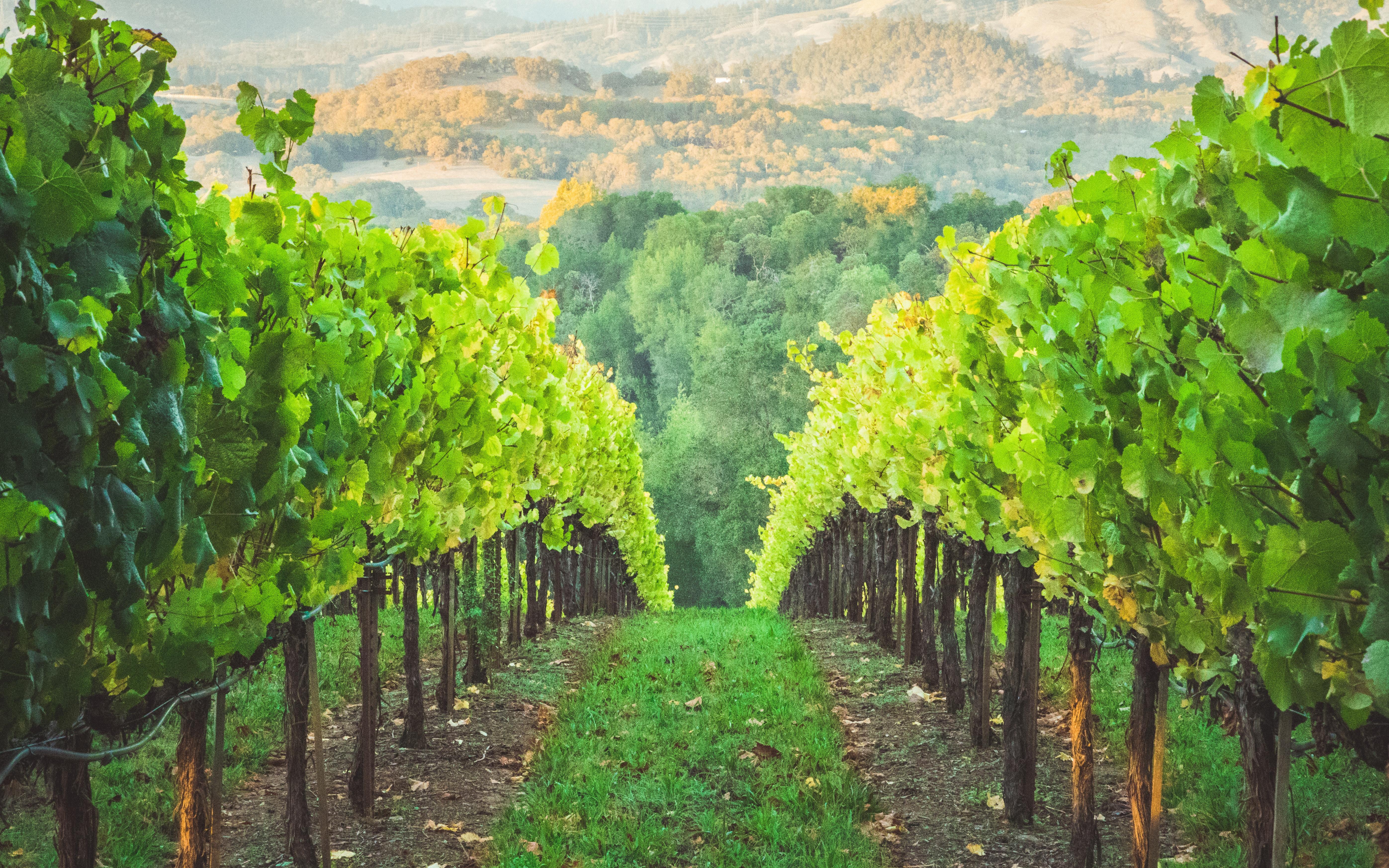

Maurice Tegelaar
| DRE 01465653

7074848088 Matt Sevenau
Realtor® | DRE 01890164 Living In Wine Country Group Member

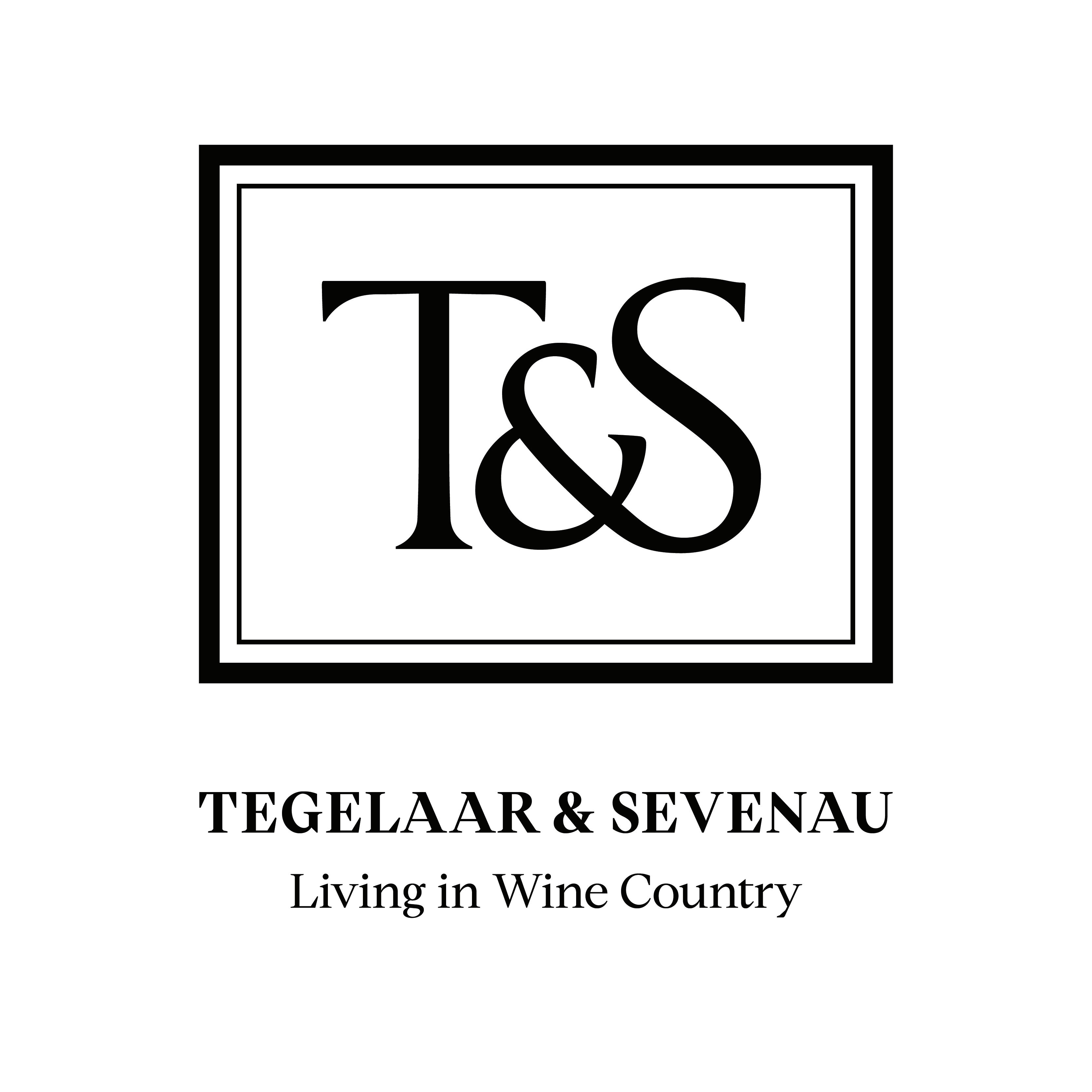




Maurice Tegelaar
| DRE 01465653

7074848088 Matt Sevenau
Realtor® | DRE 01890164 Living In Wine Country Group Member




Real Estate Professional maurice@mauricetegelaar.com
135 West Napa Street, Suite 200 Sonoma, CA 95476 License # 01465653 www.livinginwinecountry.com
It is often said that you are known by the company you keep. Maurice is no exception and his past clients are the company he’s kept for well over a decade. In that time and after a successful career in the financial industry with a well-known Fortune 500 company and as a licensed but non-practicing CPA, Maurice has achieved a loyal following. One that could, in fact, be called a fan club.
Valued for his corporate background, strategic thinking, and attention to detail, Maurice prides himself on his exceptional knowledge of the Wine Country real estate markets. Running his real estate business as he would a successful corporate business gives him an unmatched ability to successfully resolve issues and bring transactions together. He is organized, communicative, patient, optimistic, proactive, trustworthy, and flexible as described by clients.
It is these clients same who benefit from Maurice’s extensive experience with his personal real estate portfolio which includes land and residential purchase, development, construction, management, and sale. His ability to always maintain a professional demeanor has made him well like and respected by his peers. This, in turn, never fails to serve his clients well in any transaction.
As one of the top producers in Sonoma Valley and Wine Country, Maurice has remained the number one agent at the Compass Sonoma Valley office year after year. He has been recognized locally and nationally as a top producing agent and he is the founding partner of the successful Living in Wine Country Group that continually brings some of the most coveted properties to market.
With a strong commitment to his community and as a full-time resident of Sonoma Valley, Maurice lives in Kenwood with his partner, Tom and their French Bulldog, Pearl.
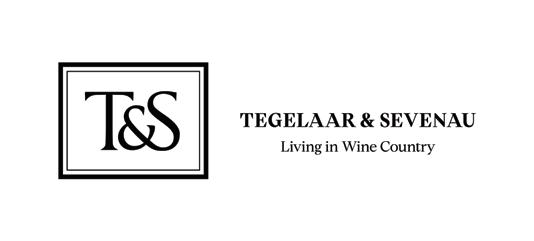

Real Estate Professional matt@mattsevenau.com
135 West Napa Street, Suite 200 Sonoma, CA 95476
License # 01890164 www.mattsevenau..com
Matt Sevenau has developed a loyal clientele through his honesty and integrity. He has distinguished himself as a trusted advisor by faithfully acting in the best interest of his clients as they navigate one of the most significant financial decisions of their lives. With expert negotiating skills and innate business acumen, Matt is a bankable choice for any client brokering such a valuable asset.
Part of the Living in Wine Country Group, Matt and his business partner Maurice Tegelaar were named the top producing team in Sonoma County. With over $500 million in combined career sales they were credited with brokering the highest value deals in Sonoma Valley in 2016 and 2019.
Specializing in luxury real estate and country property, Matt has additional expertise in second homes and income property. He has a thorough understanding of today’s real estate market and knows how to help clients attain their goals. With a keen eye for well-timed investments and marketing methods that fully embrace the digital age, he is an exceptional agent on either side of the deal.
Entering the real estate profession after a successful career as a stakeholder, founder and owner of two successful businesses, as well as a licensed contractor, Matt is highly regarded among colleagues, the trades and local business leaders. These professional connections, and his construction background, allow his unique blend of skills to ultimately benefit his real estate clients.
A true local, raised and educated in the town of Sonoma, Matt has deep roots in the valley. After many years of travel and higher education, Matt returned home in 1998. Today, Matt and his wife, Brooke, happily raise their two children, Satchel and Temple, in the town where they grew up. An avid road and mountain biker, Matt has a special place in his heart for Jack London and Annadel State Parks.
Matt has been an active volunteer, committee member and sponsor for various nonprofits in the valley, and a youth-sports coach. From 2013 to 2019, Matt served as a Board member for the Boys and Girls Club of Sonoma Valley. He has been named the Boys and Girls Club Sweetheart of 2020. Matt is committed to supporting youth, education and environmental issues in the Sonoma Valley.

ROBERT REFFKIN Founder and CEO COMPASS
Robert Reffkin is an entrepreneur on a mission to help everyone find their place in the world. He was inspired to enter the world of real estate by his mother, Ruth, a longtime agent who now proudly works at Compass. Robert completed a B.A. and M.B.A. from Columbia University and worked at McKinsey, Goldman Sachs, and as a White House Fellow. He ran 50 marathons in 50 states to raise $1 million dollars for charities — including for America Needs You, the non-profit he founded to serve young people living below the poverty line who are the first in their families to go to college. Robert lives in NYC with his wife Benis and their three children.
JILL SILVAS
Regional Executive, Sonoma Valley COMPASS
Jill Silvas is the Branch Executive of the Sonoma Valley Office. Previously, Jill and her husband, Mike owned and operated a small boutique real estate firm in the Wine Country for over 10 years. Prior to that, Jill was Vice President of Corporate Services for Dilbeck Realtors, a 14-office firm in Northwest L.A. and Ventura Counties. During that 20 year tenure, Jill had responsibility for developing and managing all of the corporate real estate business for Dilbeck Realtors including relocation, REO and managed move transactions.
Having been actively involved in real estate sales, management and relocation for over 30 years, Jill is widely respected in the industry and is a frequent speaker at relocation and real estate related conferences and symposiums both locally and nationally. Her experience in all aspects of real estate and relocation has given her a unique perspective on the industry and provides a valuable resource for the agents and clients she serves.
Team Manager, Realtor
Bolstered by an early career as a paralegal, she spent a tenure in Title and Escrow services before pivoting into real estate to pursue her true passion. A people person with a love for fostering relationships, she learned quickly that her days behind a desk were numbered. With more than 15 years of business development, project management, escrow and title experience, in combination with her meticulous planning and organization, she is an invaluable member of our team.
Aliisa is a highly energetic individual with strong leadership and interpersonal communication skills. She is always available to clients and the team with her positive attitude and responsiveness. With her passion for real estate and customer service, she ensures that transactions are brought to a smooth and successful close, playing an integral part in our success.
Residing in Santa Rosa with her two kids, Aliisa is exceedingly appreciative of the coastal lifestyle her Northern California roots afford. When she’s not volunteering at her kids’ schools or cheering from the sidelines of sporting events, you’ll find her hiking Shiloh Regional Park, working on her golf swing, and wine tasting like any good Sonoma County native.

TARYN LOHR Marketing Manager
Taryn Lohr is native Sonoman and after attending college in San Diego, at the Art Institute of California with an emphasis in Advertising and Graphic Design, she moved back to Sonoma to raise children and be close to family. Taryn has worked for companies in several industries overseeing all aspects of marketing, including branding, product research and development, website management, social media, promotional programs and collateral, as well as print and digital advertising. She has exceptional organizational, time management and problem solving skills and is highly qualified to help the LIWC Team meet their marketing objectives and demands as well as overseeing our daily field operations. Taryn volunteers for numerous organizations in Sonoma Valley and lives in Sonoma with her husband, Dan, two children, two cats, Tazi and Chelsea and their labrador retreiever, Honey.
BROOKE SEVENAU Creative Director
Brooke Sevenau is a multifaceted design creative and strategist, showcasing her talents in various roles across the jewelry, fashion, film, and beauty industries. Currently, she leads Studio Seven Design as the owner and principal designer, focusing on enhancing both residential and commercial spaces. Brooke's expertise extends to styling for real estate and architectural photography, where her stylistic choices elevate each project. As the Creative Director for Living in Wine Country Group, she and her team apply their meticulous approach to detail, infusing each home with a distinct sense of elegance and warmth.
JEBIDIAH PINNELL
Realtor
As a longtime local whose roots extend to every corner of the Bay Area, Jebidiah’s love for the Wine Country’s beauty, culture, and lifestyle runs deep. With over a decade of experience working for the country’s most innovative and successful mortgage companies, he knows that truly personal service, direct communication and market expertise deliver rich benefits. Jebidiah is also an accomplished musician and writer, and believes these skills help him connect more meaningfully with clients.

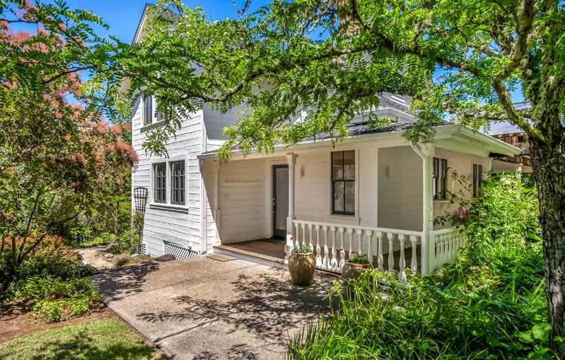
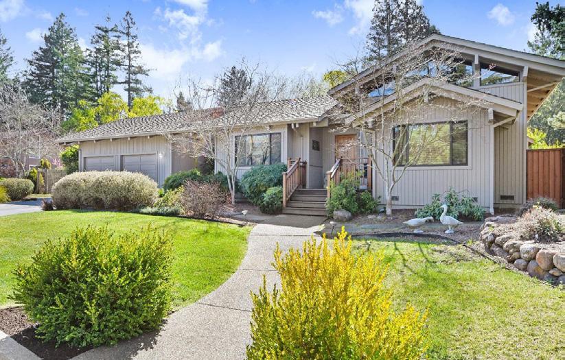
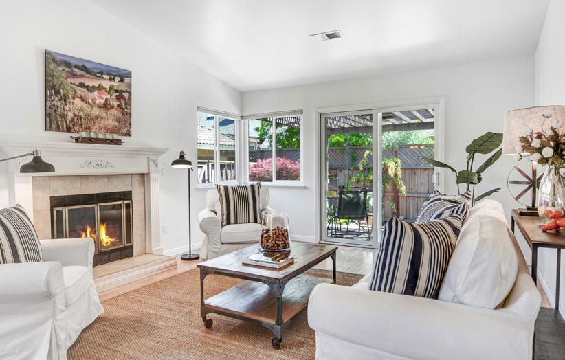

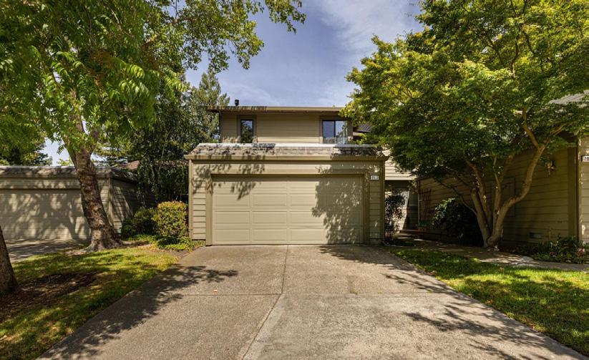
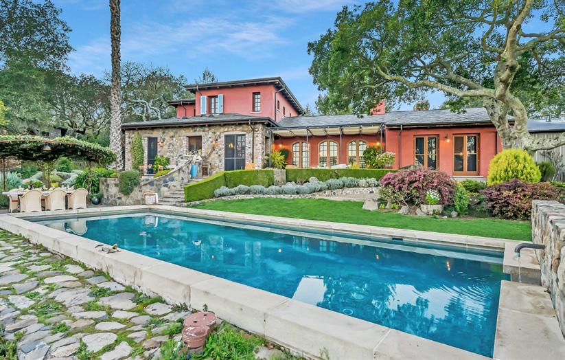
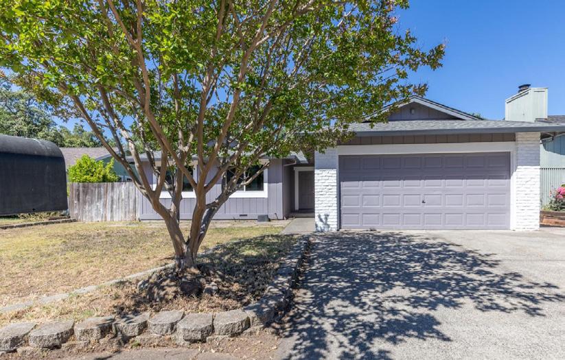
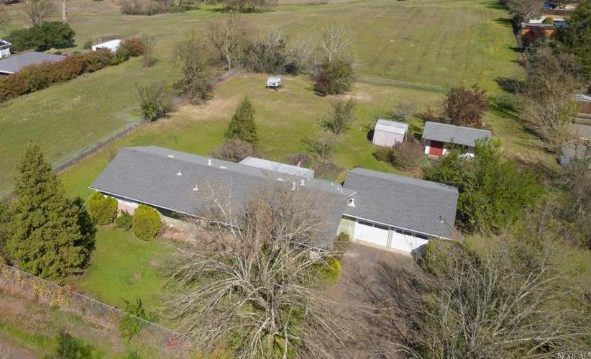

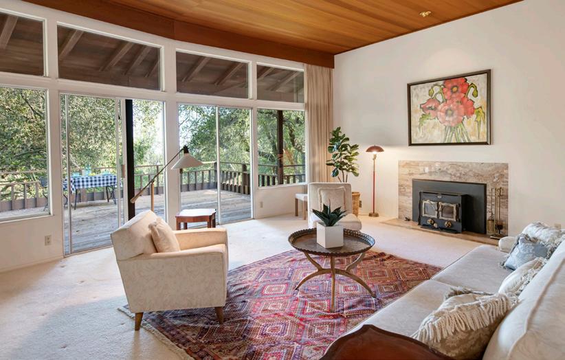

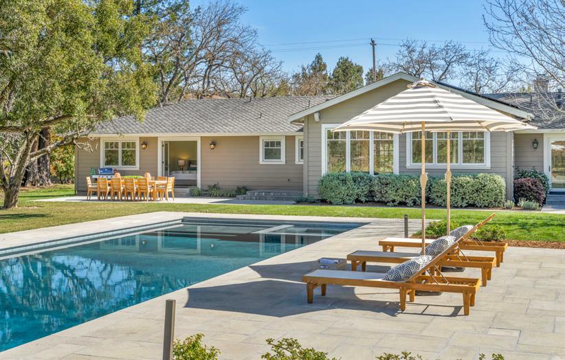
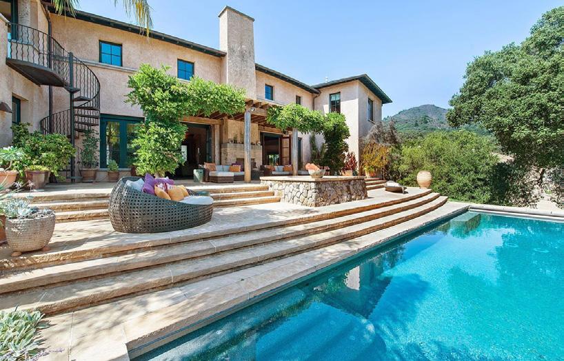

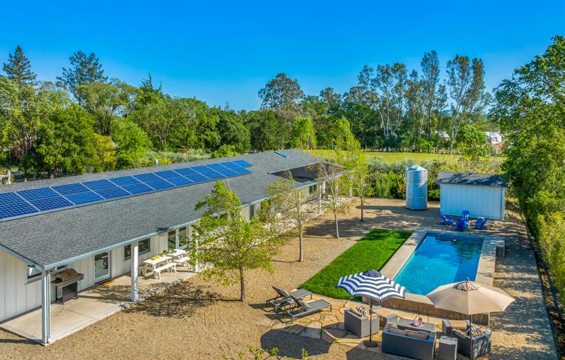
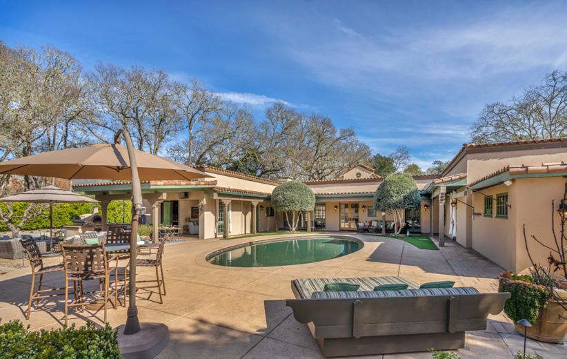
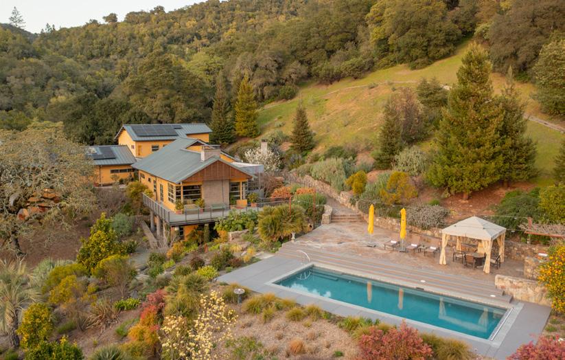

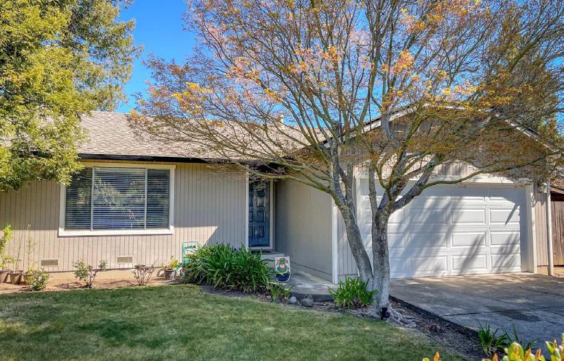

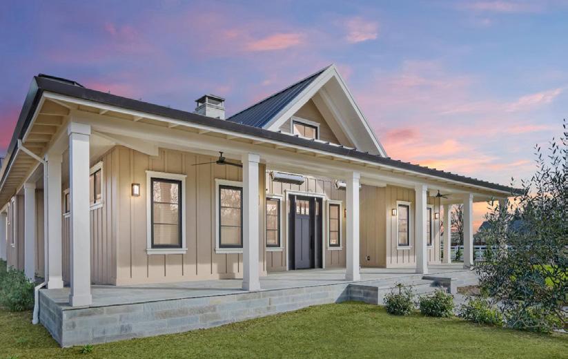

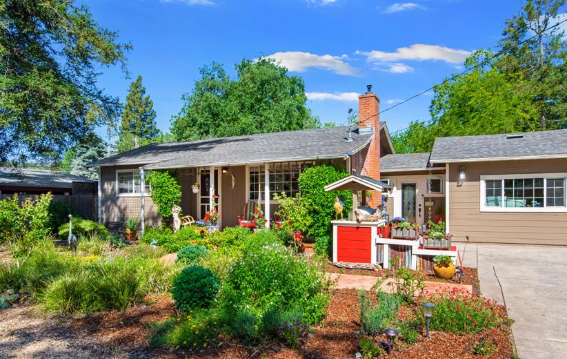
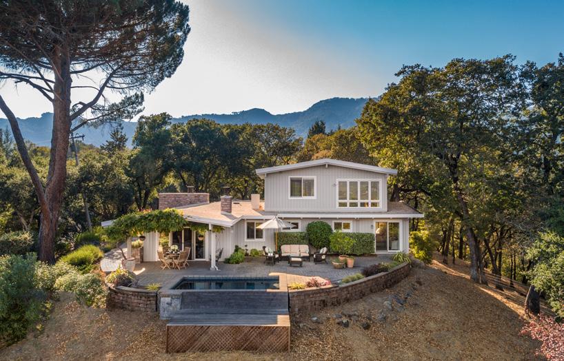


"The representation of my property was at the highest caliber at all times."
— Kirby Lee
"They have an uncanny ability to ensure that all parts of a real estate transaction go smoothly and benefit the person working with them."
— Mara Finerty
"Matt and Maurice are savvy, they know the market extremely well and most importantly, invested the time and energy to get to know us so that our time wasn't wasted looking at houses."
— Craig and Susan
"Their warmth and professionalism gave me great comfort. I will forever be grateful."
— Valerie Brown
"I have a great deal of respect for their attention to detail and diligence in making sure deadlines were met and client's risk is mitigated."
— T.F.
"The whole experience was perfection."
— Dr. G.
"We feel confident in referring Matt and Maurice to anyone in the market for selling or buying a home in the Bay Area."
— Dale and Erin Downing
"They were attentive, professional, responsive and most of all a pleasure to work with - we highly recommend them to anyone looking to purchase or sell property."
— M.T. and D.D.
"We value the high level of strategic thinking and attention to detail provided."
— Joe and Kathleen Brown
"I have never worked with a real estate agent as perfect as Matt and Maurice."
— Geraldine Whitman
"Their help not only made it possible, but it was their patience, optimism, fun, flexibility, strategic thinking, guidance, thoughtfulness and diligence that made it pleasureable."
— Donna Staples
"We've had two real estate transactions and both were executed flawlessly."
— Richard Sweet M.D. and Fay Gallus
"The communication was unmatched."
— Jay Jacobs and Suzanne Andrews
"There are so many details involved in a home purchase. Things were organized and we were informed throughout the entire process."
— Peter and Mary Klabunde

Elaine Bell and John Merritt Sonoma, CA
elainebell@elainebellcatering.com
707.815.4901
Kathleen Browne Sonoma, CA gerkiegirl@gmail.com 707.939.9814
Thomas and Lisa Duryea Kenwood, CA lisa.duryea@gmail.com 415.999.0893
Fay Gallus and Richard Sweet Santa Rosa, CA fmgallus@sbcglobal.net
707.953.7132
Jennifer Gray Sonoma, CA gray.jennifer@gmail.com
707.953.6034
Patricia Gray Santa Rosa, CA drpatriciagray@vom.com
707.889.4066
Donna Halow Sonoma, CA dhalow@gmail.com
707.337.1061
Tim and Dawn Kerrigan Sonoma, CA kerrrrigan@aol.com 707.738.8191
Peter and Mary Klabunde Glen Ellen, CA peacheslclub@gmail.com 707.939.8145
Marek and Juli Lorenc Kenwood, CA lavendernook@gmail.com 707.696.9671
Steve and Joyce Pease Sonoma, CA spease@vom.com 415.264.9597
Mike and Jan Rogina Sonoma, CA mrogina44@yahoo.com 707.974.1016
Janet Roos Sonoma, CA ttjaneter22@gmail.com 415.909.0921
Leah Veldman Napa, CA leahjveldman@gmail.com 415.250.0010

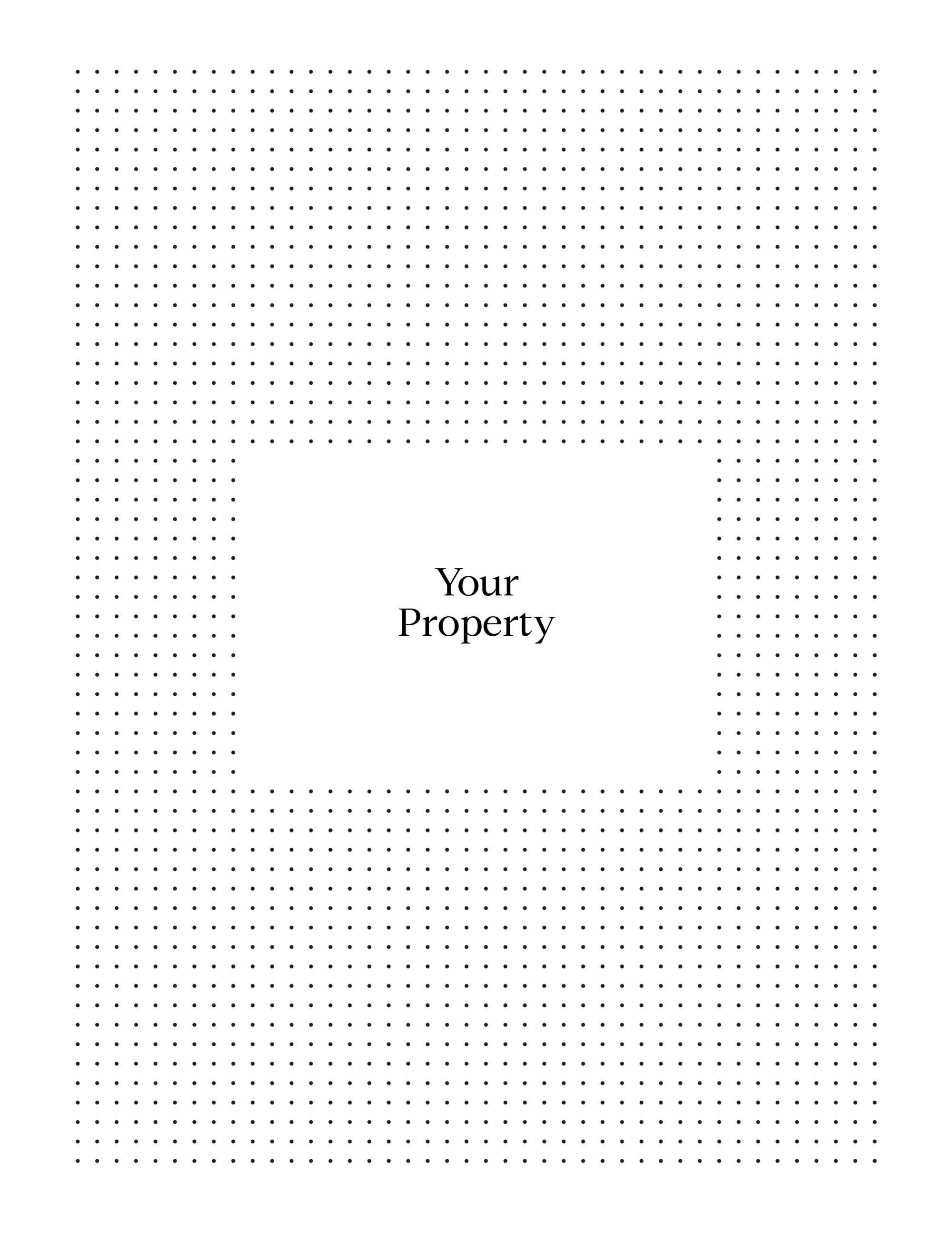
Glen Ellen, CA 95442
Wolf Ridge Road
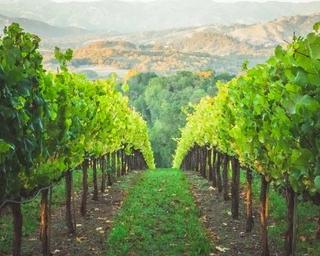


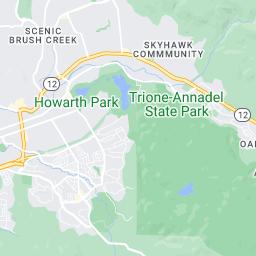
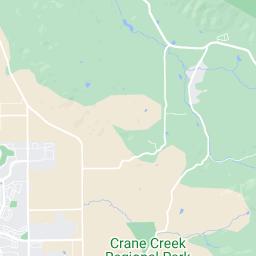
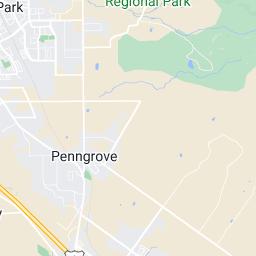
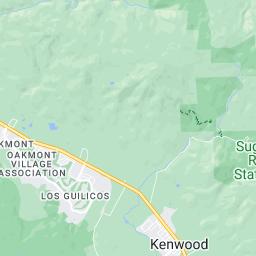
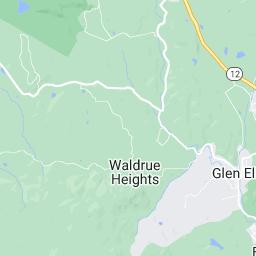
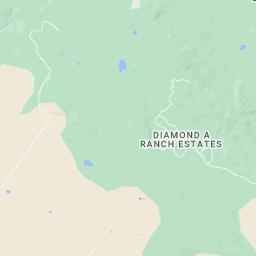

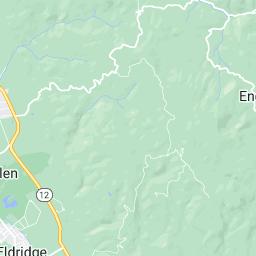
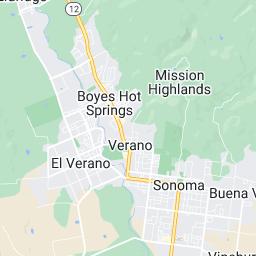
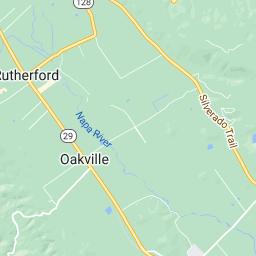
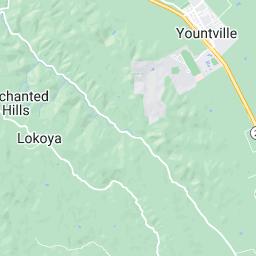
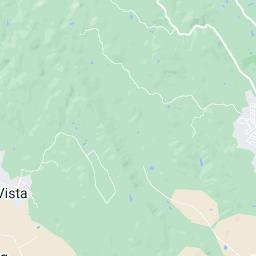

ADDRESS SUBJECT
Wolf Ridge Road, Glen Ellen, CA 95442
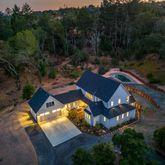
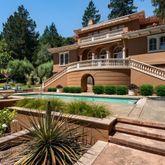
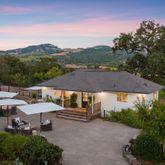
2861 Bristol Rd, Kenwood, CA 95452
870 Kinnybrook Dr, Kenwood, CA 95452
11990 Henno Ranch Rd, Glen Ellen, CA 95442
- - - -
DATE Apr 11, 2000 Sep 03, 2024 Mar 19, 2024 Mar 18, 2024
133,729 SF / 3.07 AC
169,884 SF / 3.9 AC
779,288 SF / 17.89 AC

ADDRESS SUBJECT
Wolf Ridge Road, Glen Ellen, CA 95442
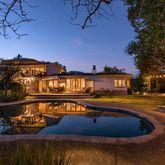
#4
1150 Hill Rd, Glen Ellen, CA 95442

#5
840-845 Horn Ave, Glen Ellen, CA 95442
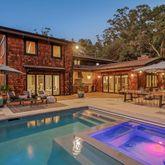
860 Warm Springs Rd, Kenwood, CA 95452
DATE Apr 11, 2000 Jun 12, 2024 Jun 29, 2023 Aug 24, 2023
67,518 SF / 1.55 AC
437,342 SF / 10.04 AC
299,257 SF / 6.87 AC

ADDRESS SUBJECT
Wolf Ridge Road, Glen Ellen, CA 95442

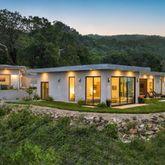
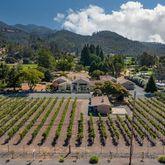
2947 Cavedale Rd, Glen Ellen, CA 95442
6558 Sonoma Mountain Rd, Santa Rosa, CA 95404
360 Adobe Canyon Rd, Kenwood, CA 95452
- - - $2,670,000
LISTED DATE Apr 11, 2000 Apr 24, 2024 Jul 03, 2024 Jul 18, 2023 SOLD DATE - - - Nov 20, 2023
[1] 787,564 SF / 18.08 AC
[2] 436,906 SF / 10.03 AC
[3] 104,979 SF / 2.41 AC

ADDRESS SUBJECT
Wolf Ridge Road, Glen Ellen, CA 95442
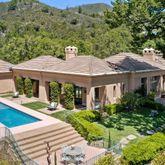
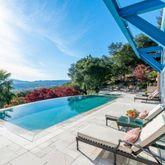
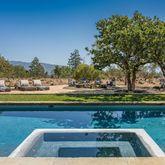
1170 Kinnybrook Dr, Kenwood, CA 95452
1335 Kinnybrook Dr, Kenwood, CA 95452
9770 Vía Cantera, Kenwood, CA 95452

ADDRESS SUBJECT
Wolf Ridge Road, Glen Ellen, CA 95442
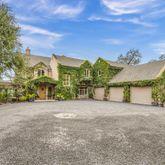
#13
9367 Bennett Valley Rd, Glen Ellen, CA 95442
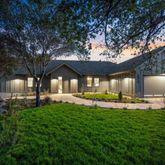
#14
1920 Lawndale Rd, Kenwood, CA 95452

#15
3289 Warm Springs Rd, Glen Ellen, CA 95442
LISTED DATE Apr 11, 2000 Mar 14, 2024 Feb 14, 2024SOLD DATE - Jun 11, 2024 May 29, 2024 Aug 19, 2024
[1] 368,953 SF / 8.47 AC
[2] 87,991 SF / 2.02 AC
[3] 180,338 SF / 4.14 AC

ADDRESS SUBJECT
Wolf Ridge Road, Glen Ellen, CA 95442
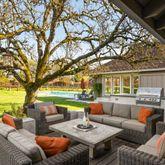
#16 54 Hoff Rd, Kenwood, CA 95409

Kenwood, CA 95452
2861 Bristol Rd
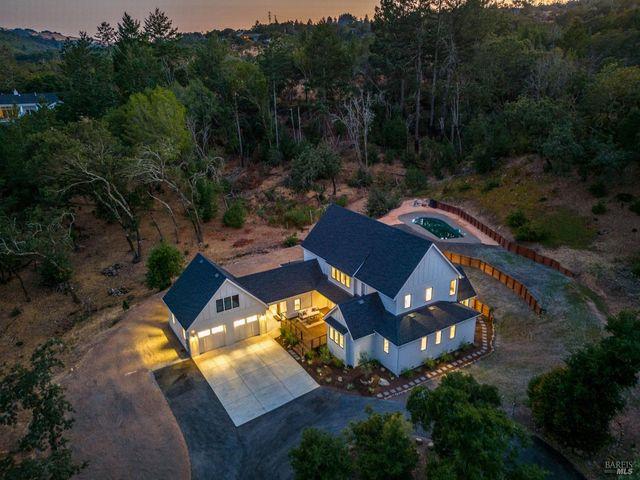
Bedrooms 3 Baths 3 Square Feet 3,687
HOA FeesYear Built 2023
Listing description
Surrounded by a sensational backdrop of rolling hills and panoramic vista views, this escape is the centerpiece of your blossoming hobby vineyard and wine country dreams Discover the stunning custom-built home offering over 3,687sqft of luxurious living space, 19-foot ceilings in the Great Room, abundance of sun-kissed windows + quality craftsmanship throughout with warm complementing hues Entertain in the Chef's kitchen, add local favorites to your wine fridge, while high-end Bertazzoni appliances and an oversized Quartz slab island + counters assist with dinners. Complete with an accommodating butler's pantry, offering ample storage and convenience. Featuring 3 spacious bedrooms, 3 elegantly appointed baths and an array of thoughtful amenities. Wander into the primary bedroom's oversized closet & view-filled wall of windows. The home boasts a dedicated office, perfect for working remotely, and a versatile bonus room. In the expansive mud room, tend to daily tasks & utilize storage for keeping gear + supplies. Step outside to your private 3 acre oasis, where a sparkling pool
Continued on next page TRANSACTION INFORMATION Original Listing Price
$2,895,000 Last Asking Price
$2,895,000
Closing PricePPSF $785
Listed Date Sep 03, 2024 Contract DateSold DateDOM - Days on Market 3
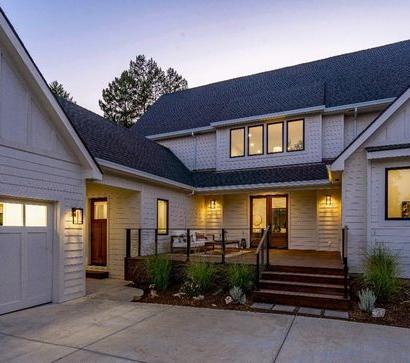
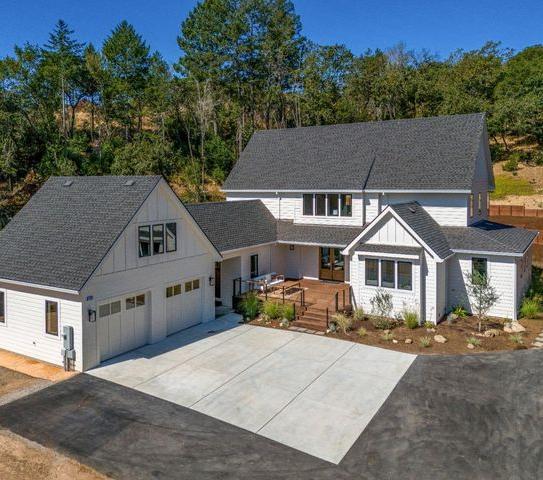
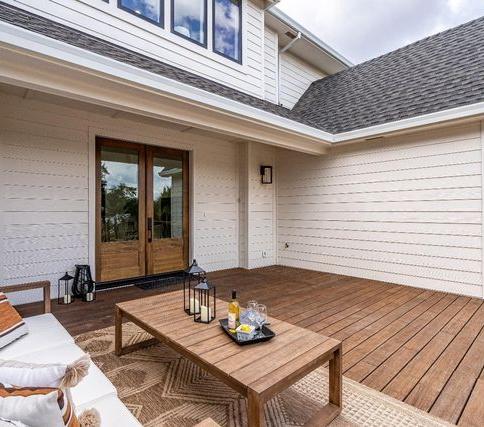
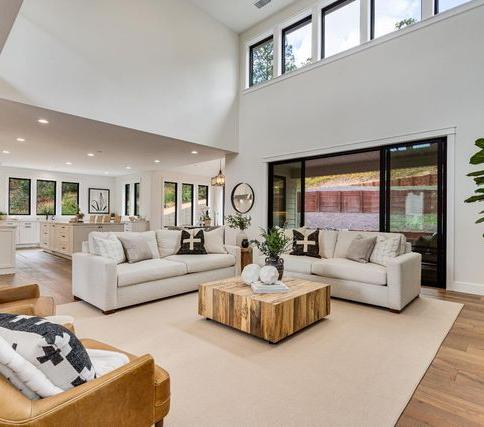
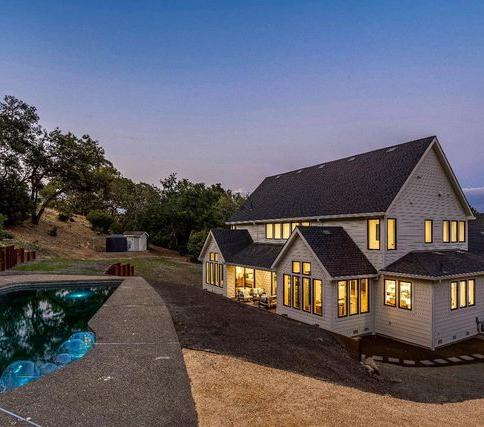

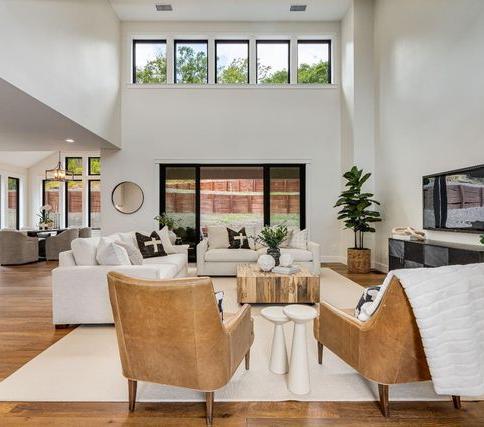

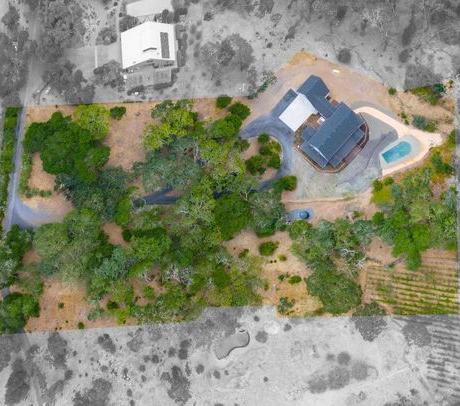
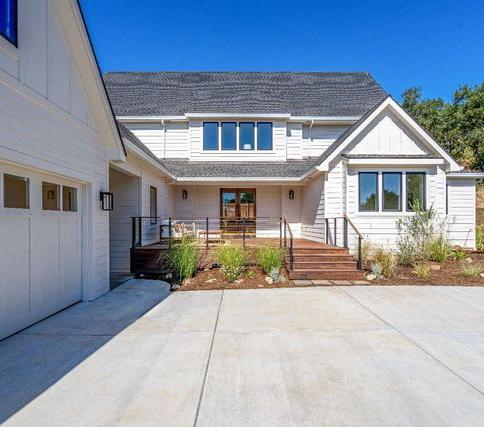
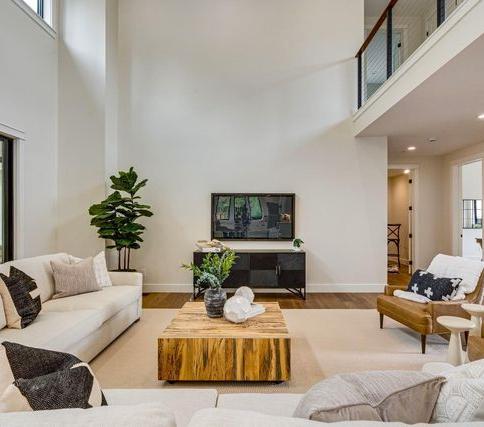
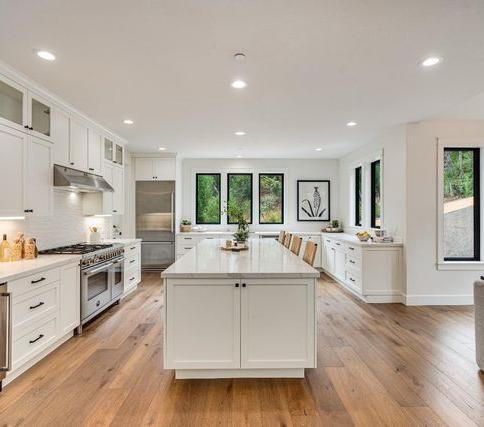
Kenwood, CA 95452
870 Kinnybrook Dr
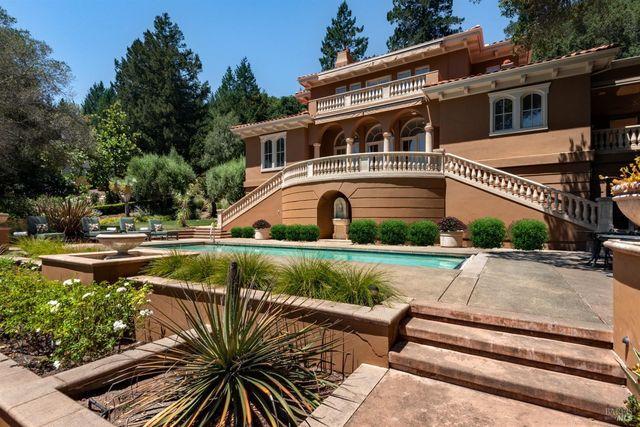
Listing description
The home at 870 Kinnybrook Drive is nestled among vineyards and tucked behind the beloved Kenwood Winery, in the heart of Sonoma Valley. The stone columns and warm tones of the exterior of the home add to the exquisite design elements found throughout the property. The entrance features double doors and high ceilings, and leads to the spacious living area featuring a fireplace and multiple sets of French doors. The kitchen is as exquisite as the rest of the house and it features a large center island, stainless steel appliances, a walk-in pantry, plus private patio. There is also a formal dining room, a half bath and a laundry room in this area of the home. There are two bedrooms and a full bathroom on the main level. The primary suite occupies the entire second floor with a gas fireplace, cozy reading nook, private view balcony and luxurious spa bathroom The exterior of the home is equally impressive with mature landscaping, a large patio area, pool, and fountains Nestled along a seasonal creek and mature trees, this home welcomes you to enjoy every bit of Wine Country living
$3,698,888
$3,248,888
2024
870 Kinnybrook Dr
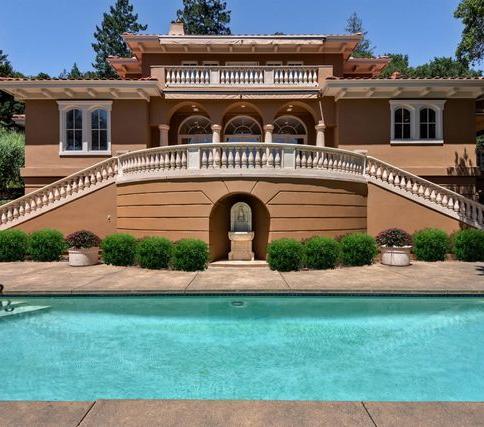
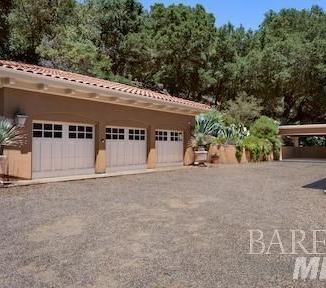
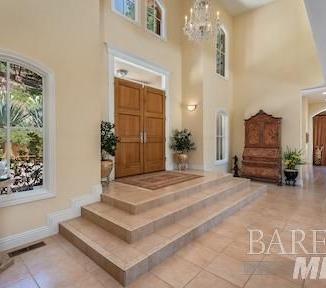

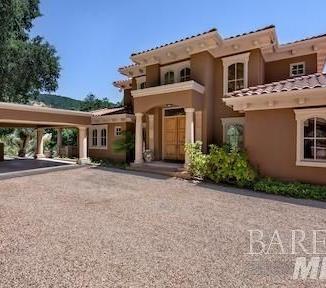
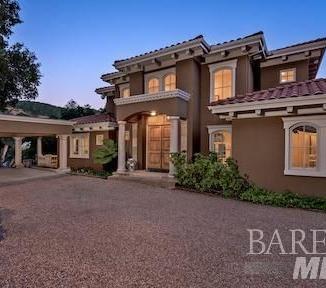
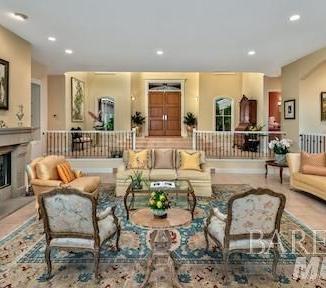

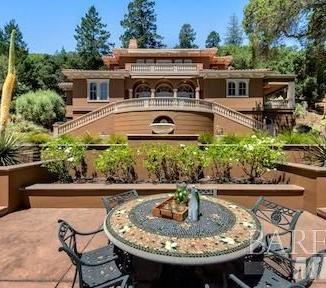

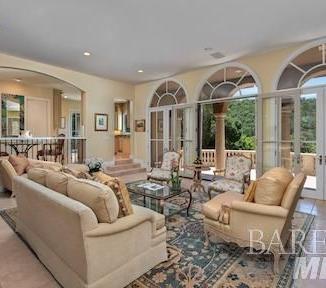
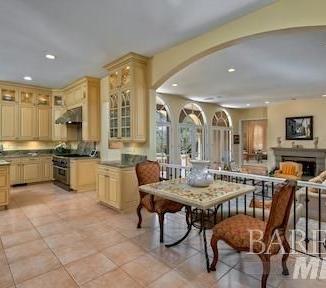
Glen Ellen, CA 95442
11990 Henno Ranch Rd
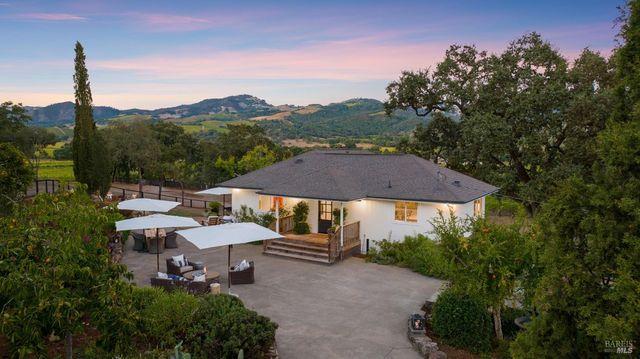
Listing description
Near all the best of wine country including signature restaurants, wineries, golf, schools and much more Valley floor 17+- acre parcel with two homes, both enjoy privacy and breathtaking panoramic views Off a country lane just outside town offers rural setting and everyday convenience Acres of majestic vintage oaks and open meadows encompass the valley floor and includes the accessible ridge All overlook the vineyards of Loxton, Wellington, Kunde and the Mayacamas range. Chic, renovated 3brm/2.5ba main home is perfectly tucked into the landscape amidst flowering and fruiting gardens, expansive stonework patio and multiple view pool sites. Design incorporates a main floor primary suite and picture windows showcasing garden outlooks and the world beyond. Detached additional 1br/1ba home enjoys privacy, entertaining porch, garden and dazzling vistas. Bonuses include plantable land in Sonoma Mtn. AVA growing region, multiple trails and roads, orchard, ridgetop building site, ample water/storage and parking for events and entertaining. A picturesque 2stall barn and two corrals add
Continued on next page
Listed Date Mar 18, 2024 Contract Date
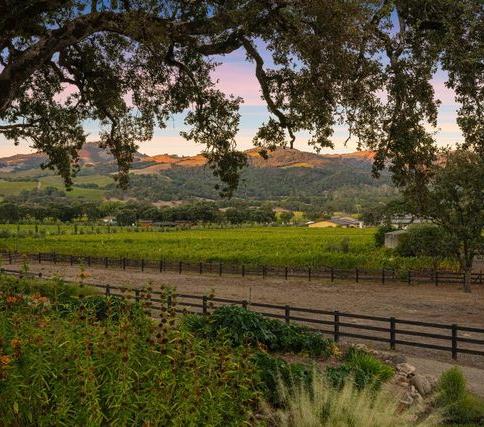
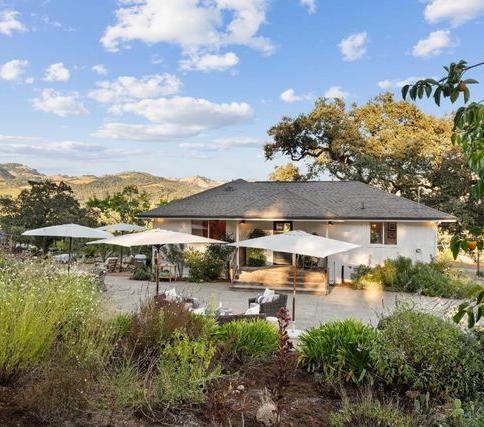
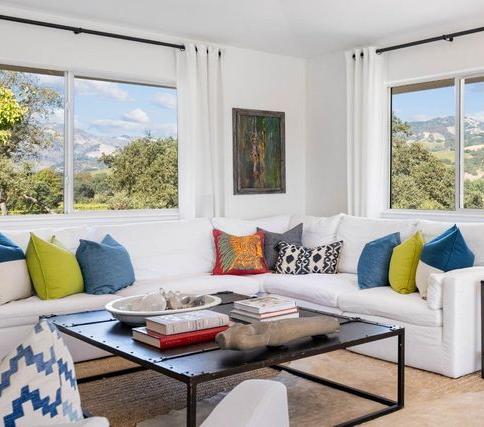
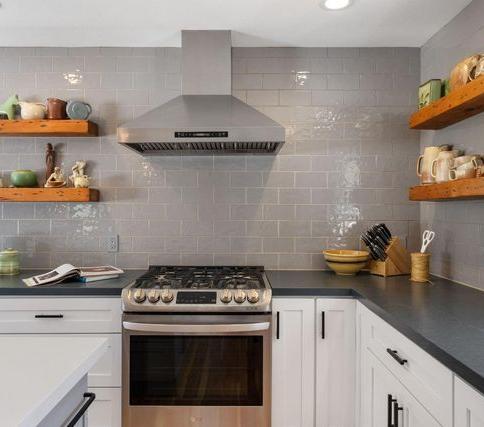

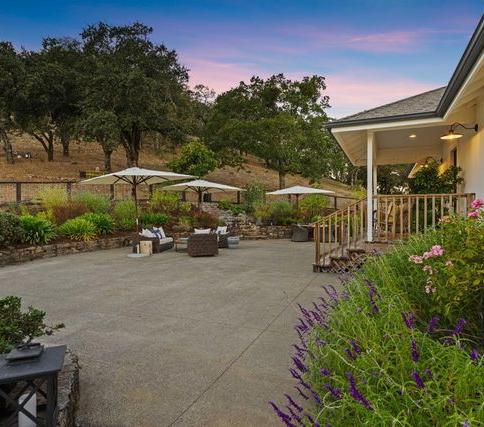
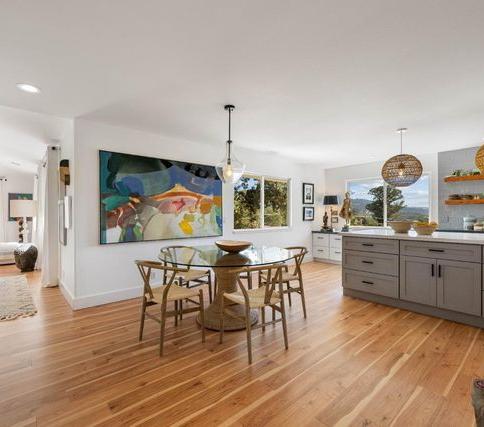

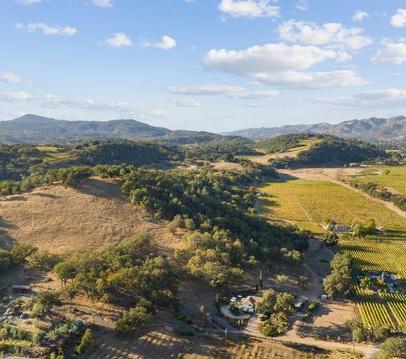
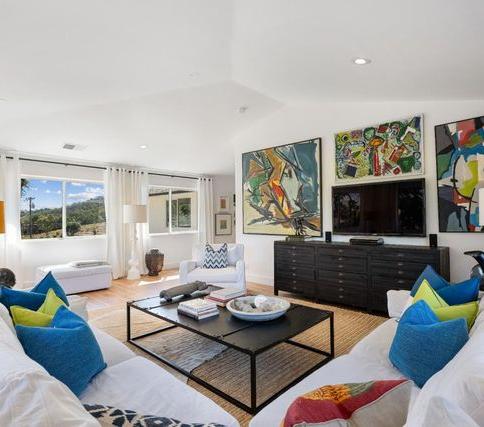
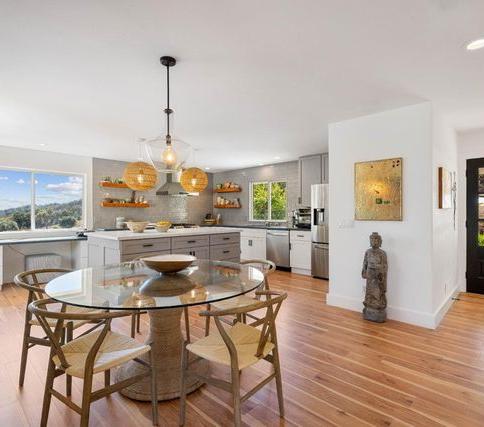
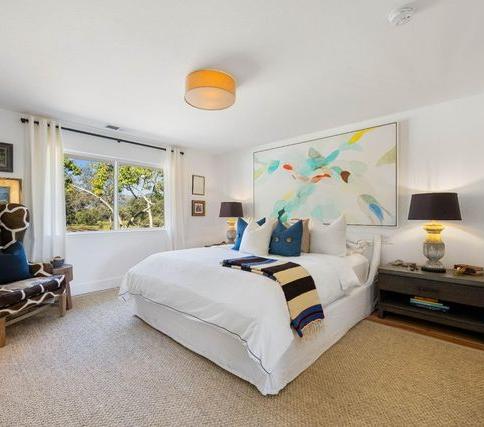
Glen Ellen, CA 95442
1150 Hill Rd
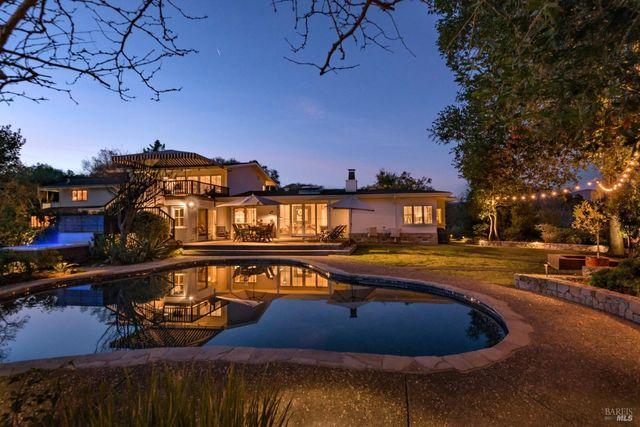
Listing description
Destination Glen Ellen Aside downtown, enter this gated Country Estate via a pavered, circular driveway to approximately 1.55 acres surrounded by views. Stylish 3bd/2ba residence and spacious 2bd/2.5ba guest home. Exquisite grounds include pool, spa, entertaining patios and decks, gardens and an olive grove. Structures are accented by skylights, hardwood plank floors, Carrera marble and Steel Geisha metalworks. Public utilities, solar, Tesla batteries, attached garage with storage, ample guest parking, fenced and automatic gate. A beautiful blend of indoor/outdoor lifestyle, sophisticated charm and convenience.
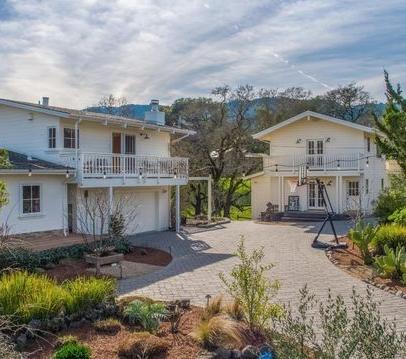
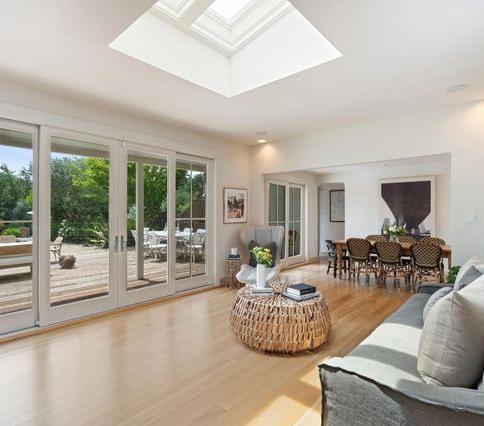
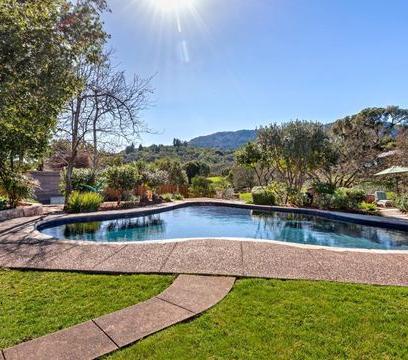
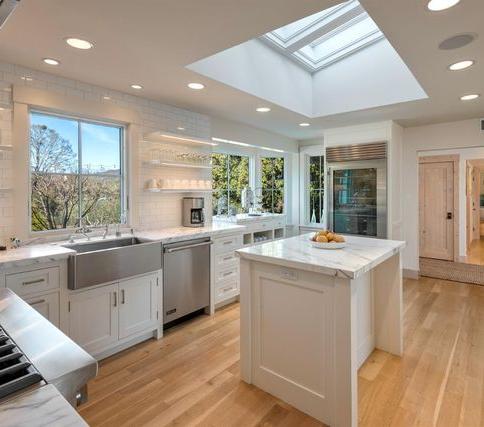
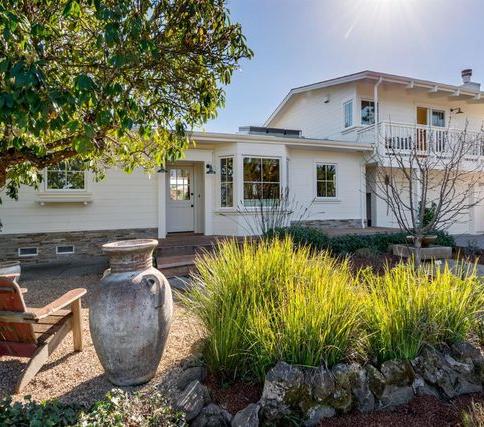
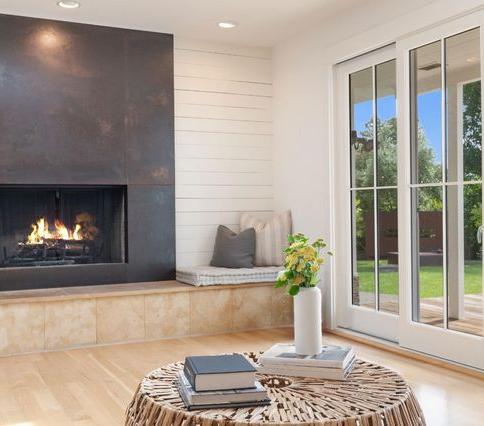

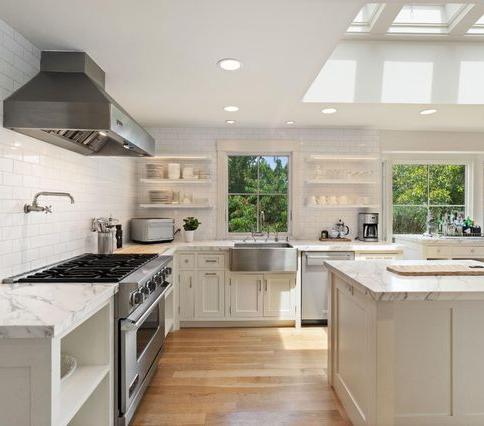
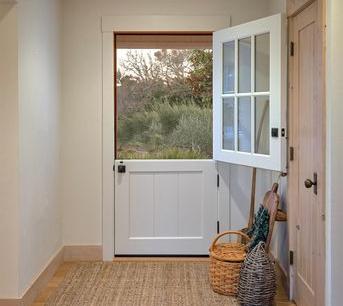
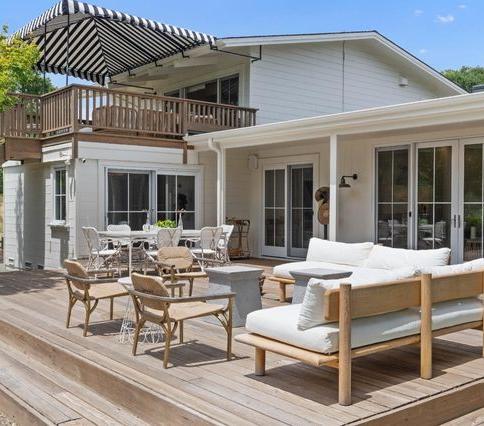

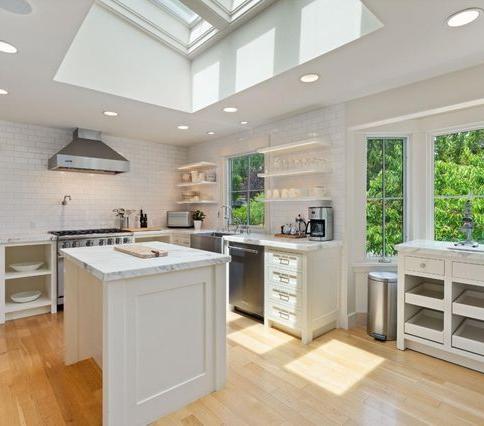
Glen Ellen, CA 95442
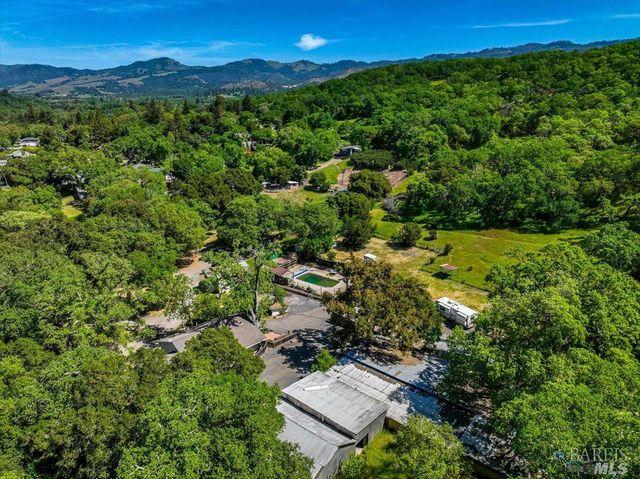
Listing description
Compound or development opportunity off a hidden, downtown Glen Ellen lane. Location Location Location. 10+- acres, 4 parcels, public water and sewer, 2 blocks to town, adjoins Sonoma Valley Regional Park open space with trails for hiking, biking and riding. Multiple homes (6 total), gorgeous Sonoma Mountain views just around the corner from town center grocery stores, public transportation, post office, parks, a Michelin rated restaurant, the local pub and an authentic French bakery. Multiple possibilities on this rare in-town country acreage with room for multiple residences, vines or orchards, horses. Large outbuildings for cars/equipment storage, shops, studios. Multiple possibilities to create of your wine country sanctuary. Also listed in Residential MLS# 323040428
840-845 Horn Ave
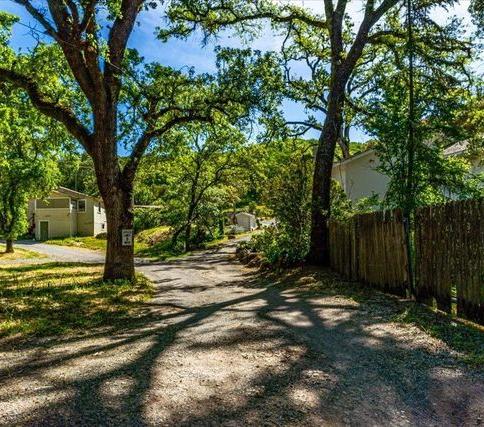
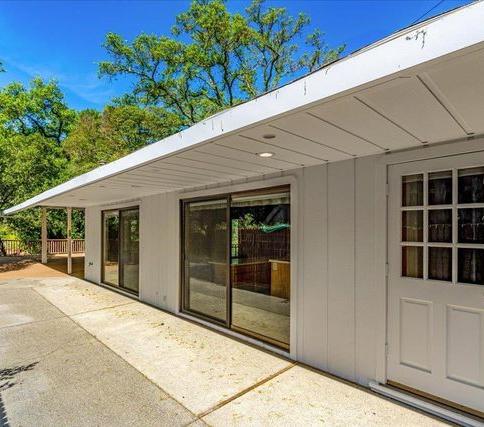
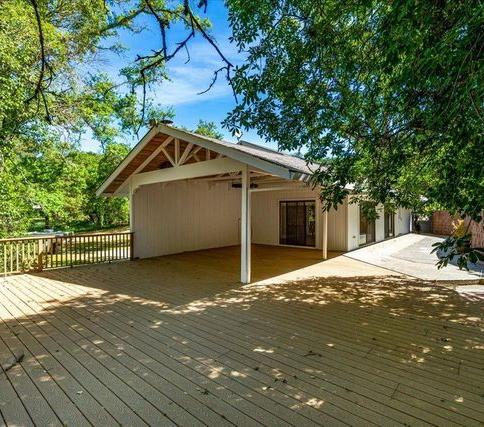
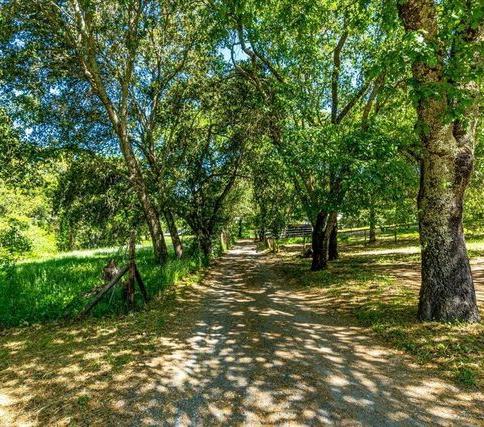
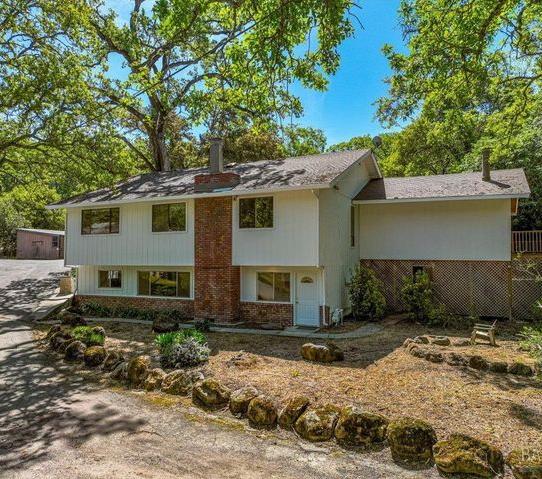

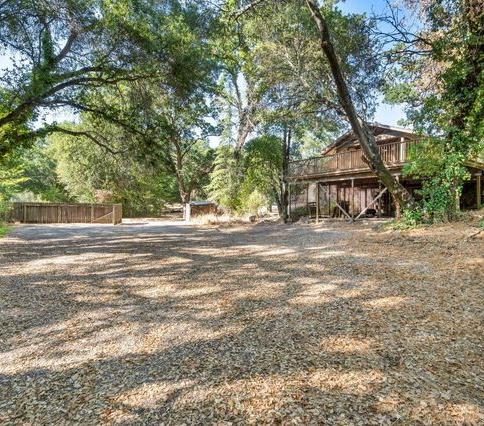
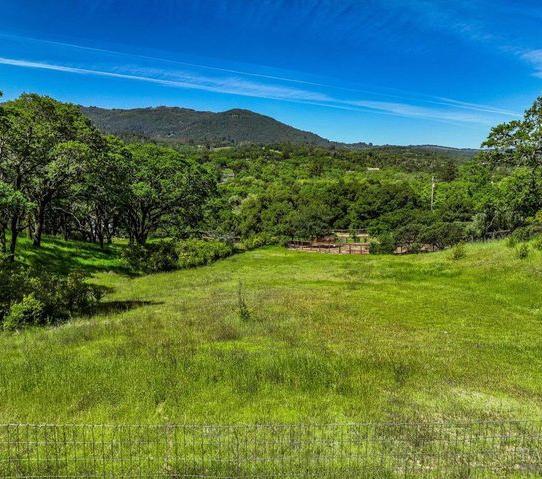
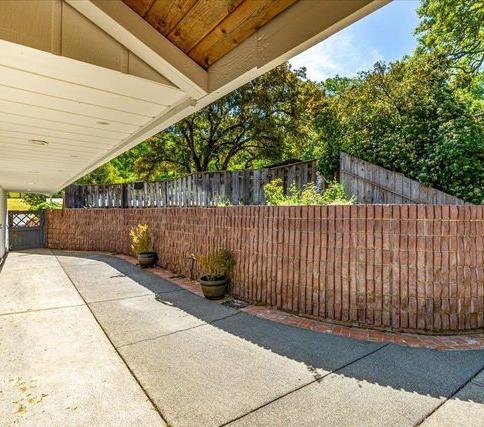
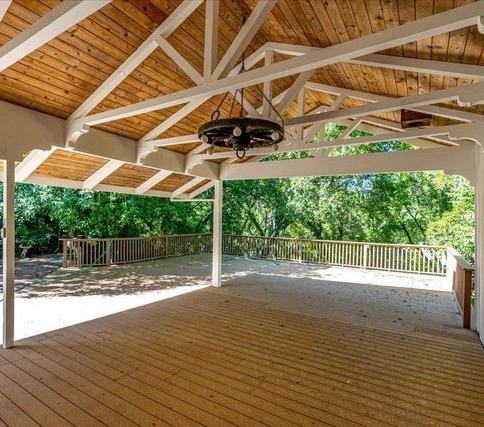
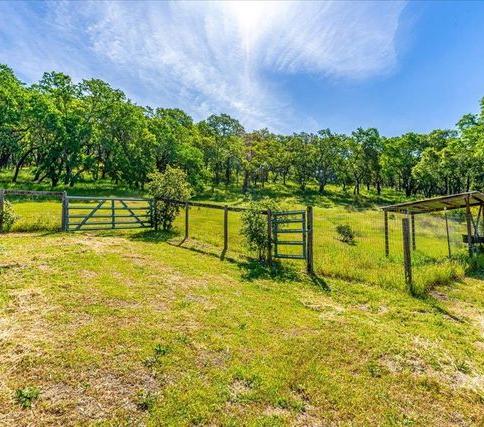

Kenwood, CA 95452
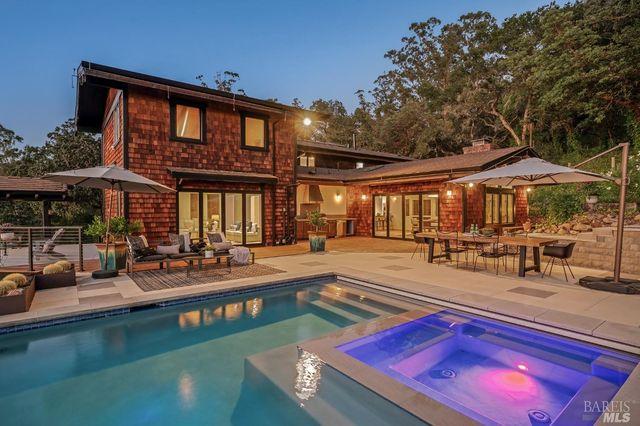
Listing description
Situated on 7 acres, 860 Warm Springs Road is an elegant Kenwood estate that perfectly combines privacy, luxury, and convenience Featuring a 5,538 sq ft craftsman-style main house with 4BR/4BA, large terrace, outdoor kitchen, pool with built-in spa, plus a 797 sq ft 1BR guest house The remodeled main house offers a gourmet kitchen, den/office, wine cellar, large primary suite and two additional bedrooms The main house's great room opens to the pool area, creating seamless indoor-outdoor living. The spacious guest house has an open layout, full kitchen, bedroom, bathroom, and outdoor shower. The estate includes a sports court outfitted for bocce, badminton, and more - all surrounded by a eucalyptus grove. Secluded yet accessible, it's an escape for serene wine country living with views of Hood Mountain and Gunsight Rock. Just an hour from the Golden Gate Bridge and less than 1-mile to Kenwood Village with market, restaurants, and endless wineries nearby. 860 Warm Springs Road invites you to the quintessential wine country setting with luxury, seclusion, and accessibility in
Continued on next page
860 Warm Springs Rd
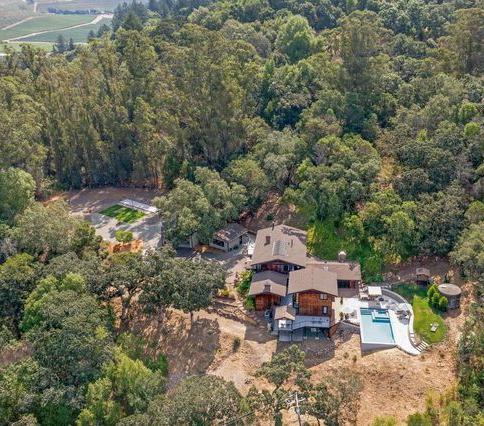
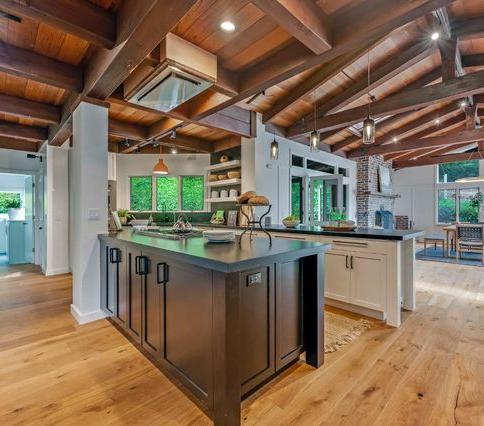
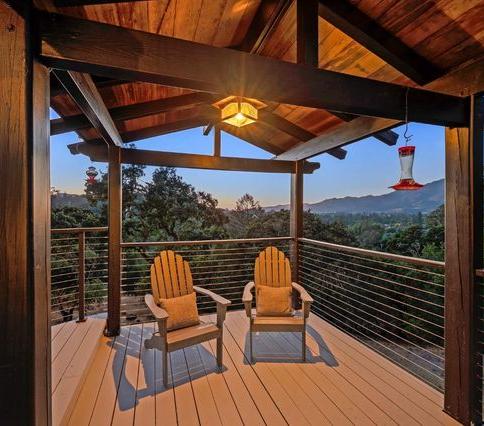
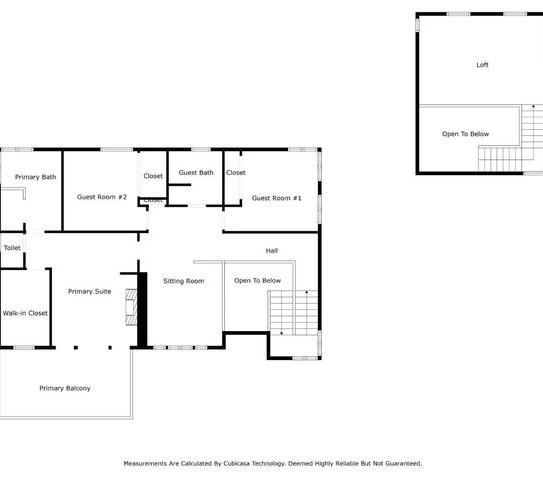
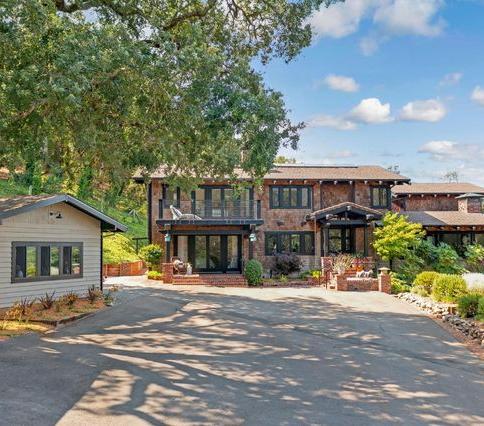
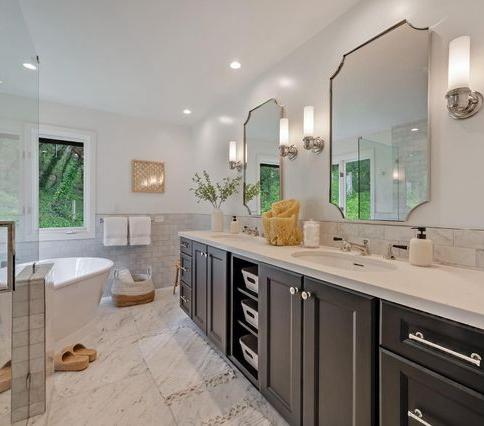
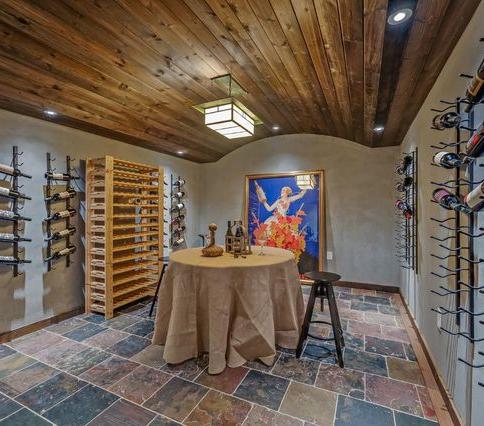
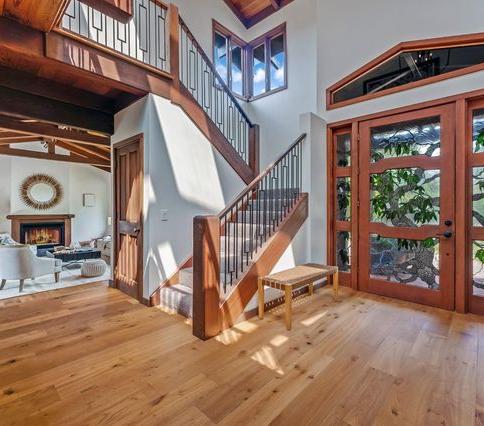
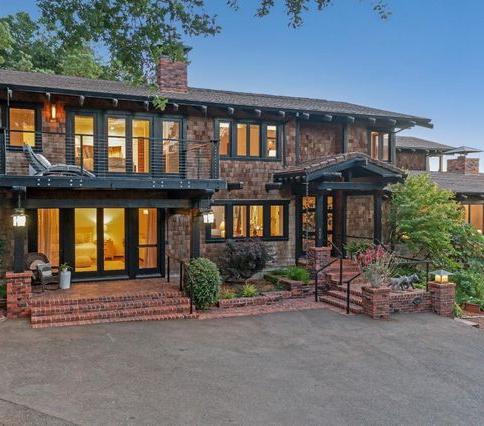
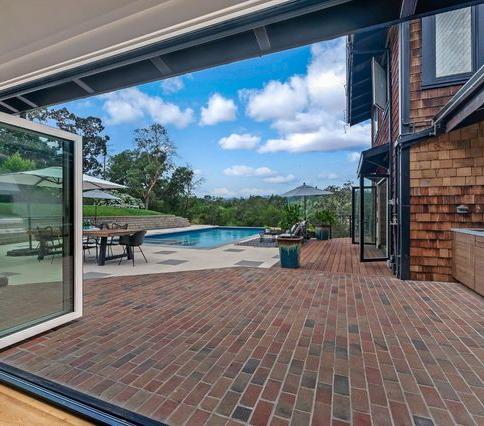
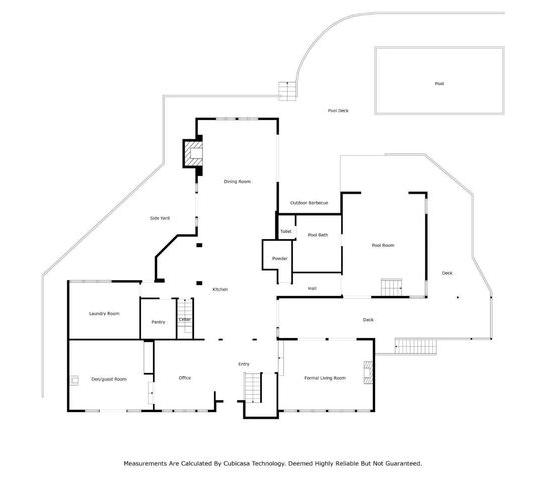
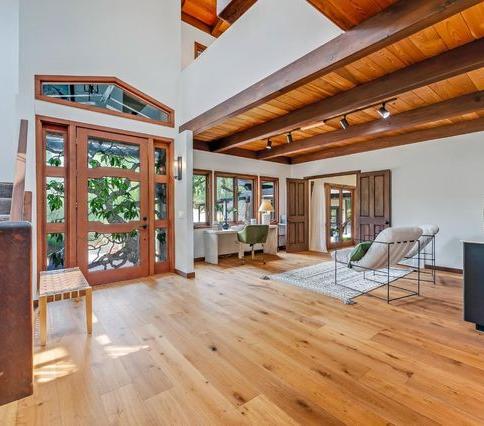
Glen Ellen, CA 95442 2947 Cavedale Rd
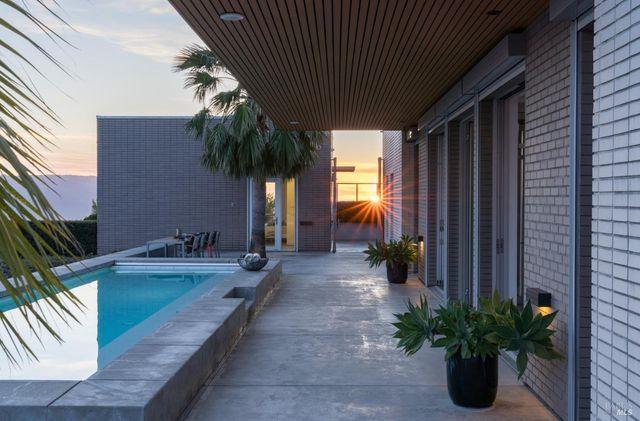
Listing description
Designed by Portico West, and influenced by Philip Johnson's Glass House, 2947 Cavedale Road is a remarkable property. Built into the hillside, with views of the San Francisco skyline and the iconic Valley of the Moon, you ' re surrounded by a breathtaking landscape. The security gate to enter the property is made up of corrugated steel panels, and is the first introduction to its modern and industrial aesthetic. The interior of the home features an abundance of creative design elements, including custom teak cabinetry, handblown glass chandeliers, and a wine room with a backlit onyx wall. There are two spacious suites, each with separate entries for added privacy. A private guest house is located near the entry doors to the patio Separating the patio from the inside of the home are custom ten foot doors, which slide into a hidden wall to allow for a complete open The outdoor space boasts a built-in pool with bench seating around the perimeter, a bocce court, and mature landscaping
$1,635 Listed Date Apr 24, 2024 Contract Date
2947 Cavedale Rd
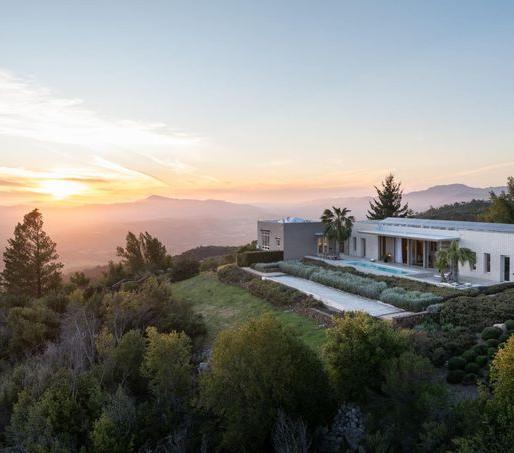
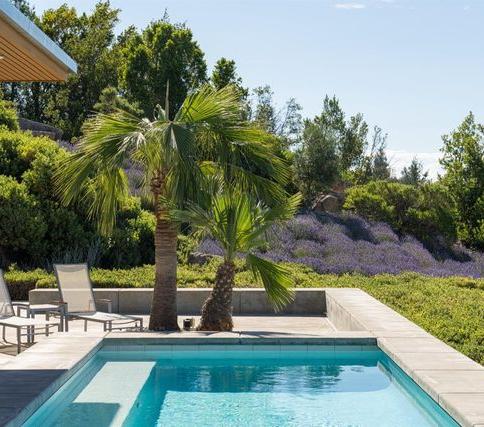
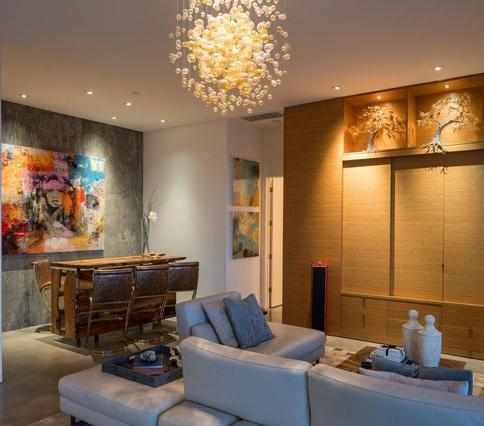
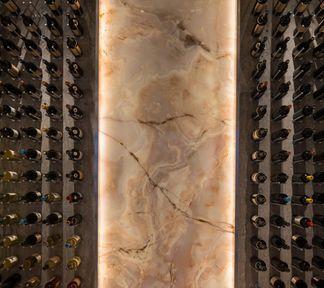
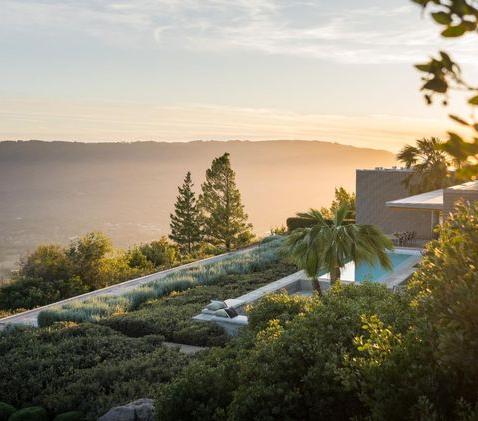
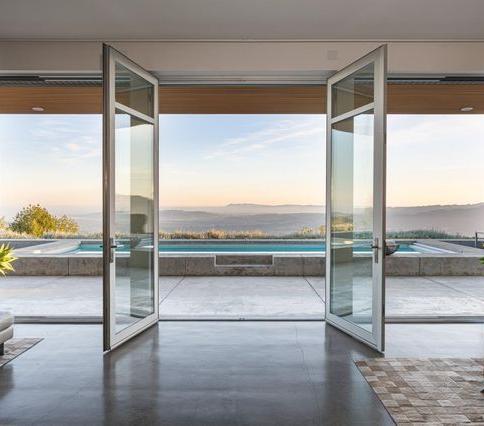

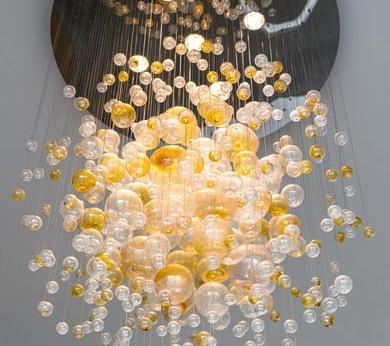
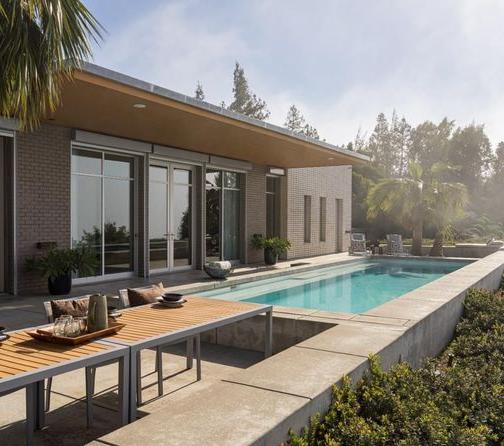
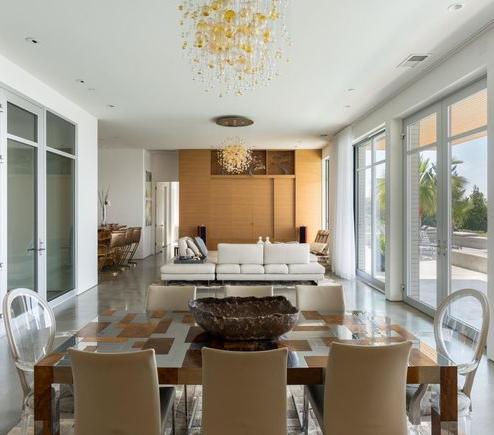
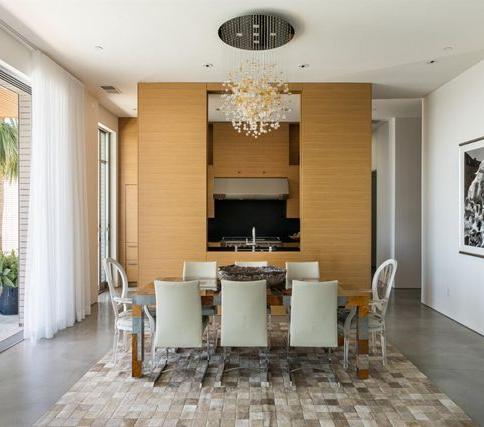
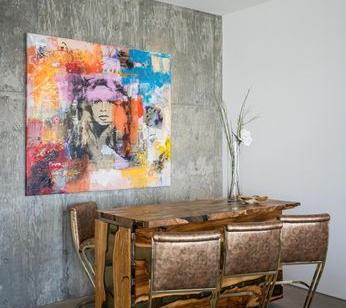
Santa Rosa, CA 95404
6558 Sonoma Mountain Rd

Listing description
Architecturally designed luxury compound featuring breathtaking views from Sonoma Mountain to Mt. St. Helena. Seamless indoor/outdoor living and entertaining on 10+- lush acres where native oak and madrone frame the vistas. Gated, serene setting includes two homes and a guest house; new pickleball/basketball court, new septic, well and solar. Light-filled, state-of-the-art Modern design is enhanced by high ceilings and walls of Fleetwood sliders opening to the pool and grounds. Plenty of room for friends and family within 3 bedroom (2 suites) main home, 1 bedroom guest house and a second dwelling with 2 bedrooms and a private yard. Currently a highly booked and successful income producing luxury rental estate Enjoy the quiet of nature and yet be just 15+- minutes from a Michelin rated restaurant, historic towns and amazing parks An accessible escape; this private aerie is 30+- minutes Charles M Schulz Airport and a little over an hour to San Francisco Also listed in SR Res MLS# 324002481 and Glen Ellen Res Mls# 324018677 TRANSACTION
Listing Price $4,995,000
Asking Price $4,995,000 Closing PricePPSF $1,427
Listed Date Jul 03, 2024 Contract Date
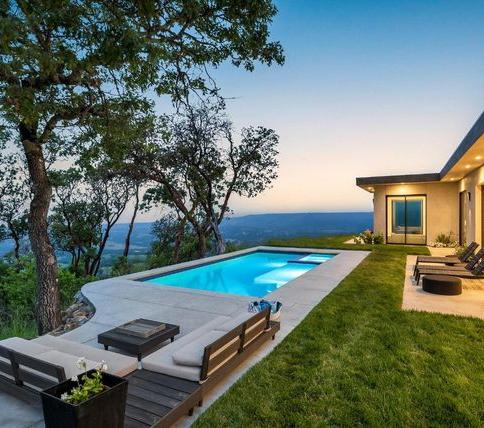
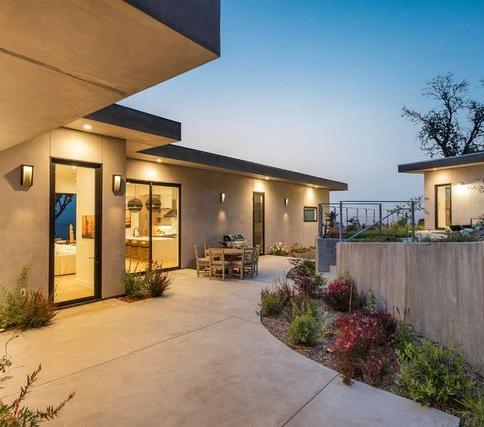

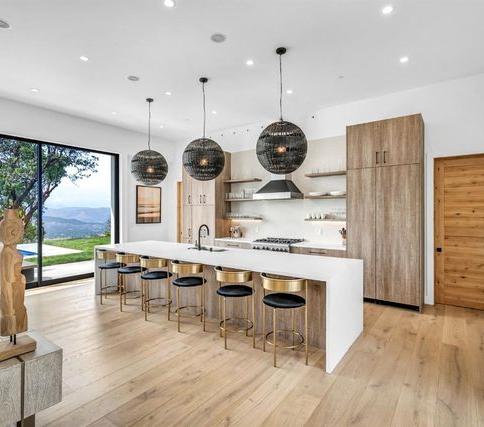
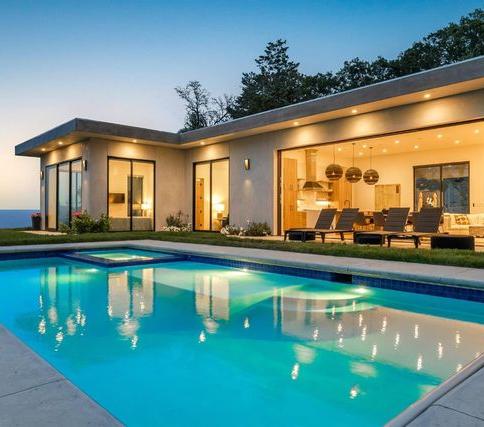
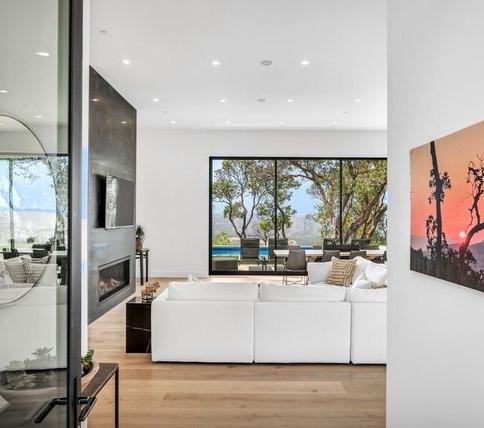
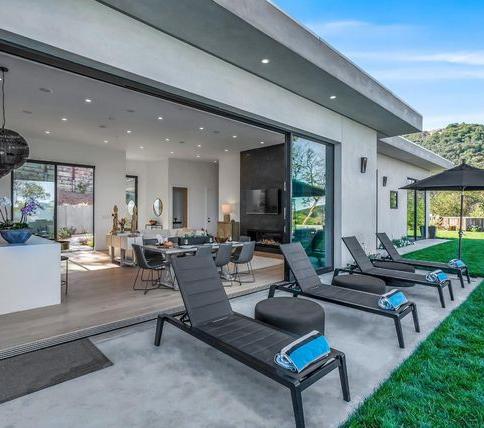
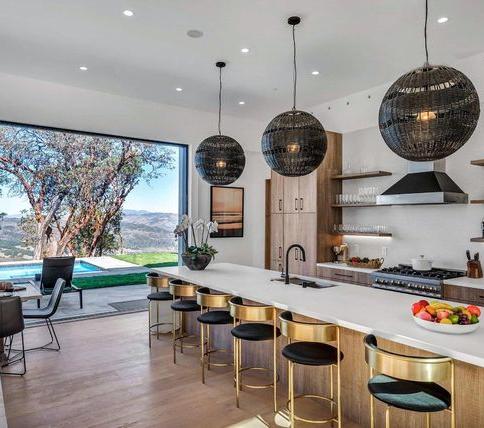
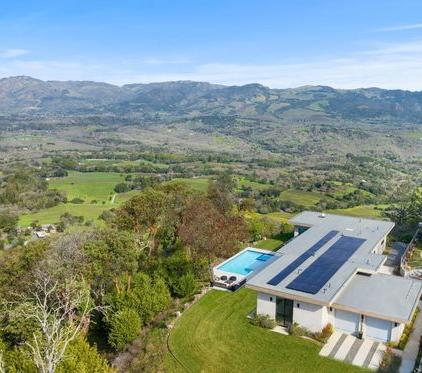
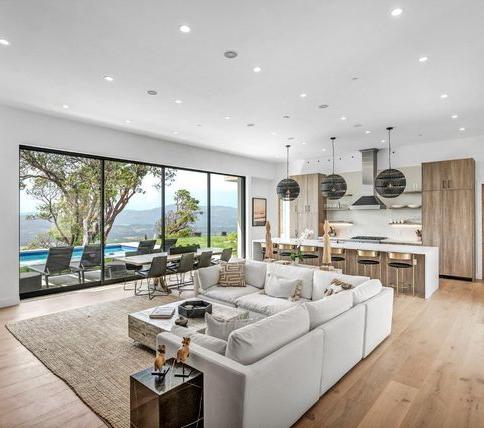
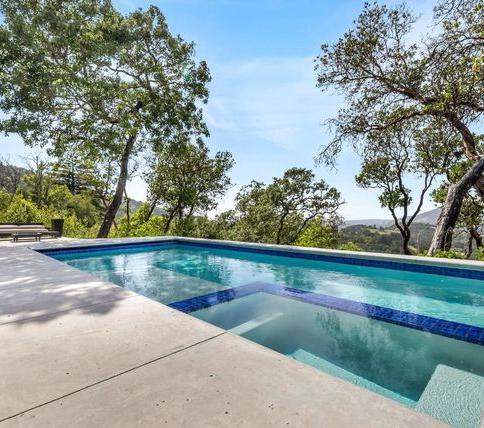

Kenwood, CA 95452
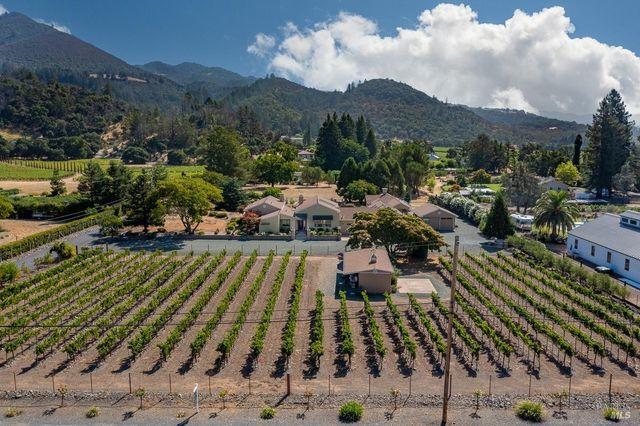
$2,995,000
Listing description
This beautiful single-story home is surrounded by stunning vineyards and mountain views The expansive acreage provides a peaceful setting for relaxing poolside or tending to the impressive vegetable and herb garden The main living space boasts twelve-foot ceilings creating an open, airy feel The kitchen includes several impressive custom touches, making this space a cook's sanctuary There is abundant storage found within the cherrywood cabinets, and the extra wide granite counters allow for additional prep space. One wing of the home houses a large office/bedroom, a guest suite with a private deck, and an expansive laundry room. The primary suite is also in this wing of the home, and the views of Mt. Hood and Sugarloaf from the bedroom windows are stunning. The primary bathroom includes many thoughtful design elements, including a no threshold shower and an on-demand water heater. The opposite wing of the home includes flex space and a bright rec/media room with access to the yard and pool. There is a casita located towards the back of the property and it is an idyllic escape for
Continued on next page
$2,670,000 PPSF $702
Listed Date Jul 18, 2023
Contract Date Nov 13, 2023
Sold Date Nov 20, 2023
Kenwood, CA 95452 1170 Kinnybrook Dr

$4,000,000
$3,700,000
Listing description
Gracefully nestled amongst the quiet countryside and vineyards of Sonoma Valley, in the private community of Kinnybrook, is this stately home situated on 14+ acres The gated property leads you up a circular driveway to a statuesque entry The interior is all soaring ceilings and floor to ceiling windows allowing for light-filled rooms An expansive great room with fireplace and gorgeous built-in cabinetry beckons you outdoors via multiple sets of French doors. A charming gourmet kitchen with stainlesssteel appliances, center island with sink, granite countertops and pendant lighting adjoins the breakfast area with access to the sprawling swimming pool and patio. An elegant office offers a wine refrigerator and built-ins. On the opposite wing of the home is the luxurious primary suite, with a fireplace and access to an intimate balcony. The spacious primary bath with stone shower, double sinks and granite countertops offers plenty of space to unwind. Down the hall is the opulent guest suite with full bath. A well-appointed detached guest house with kitchenette, bedroom and full bath
Continued on next page
$3,200,000
PPSF $895
Listed Date May 02, 2023
Contract Date Sep 25, 2023
Sold Date Oct 03, 2023
1170 Kinnybrook Dr
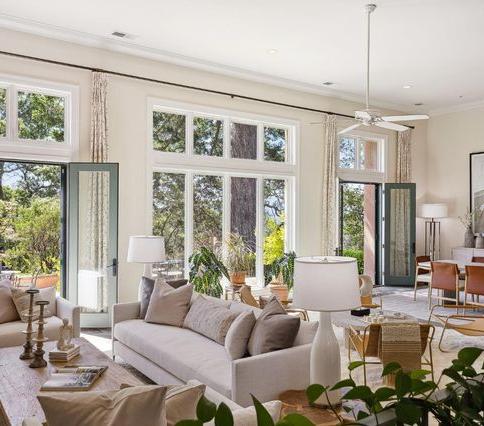
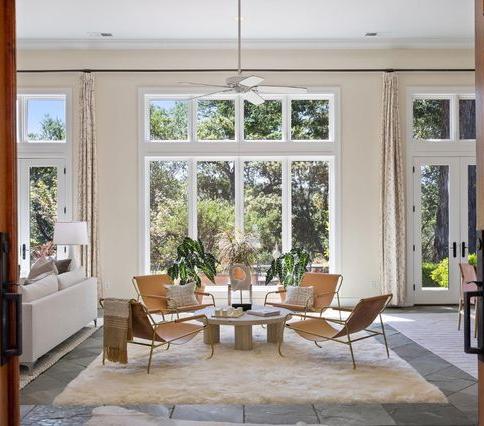
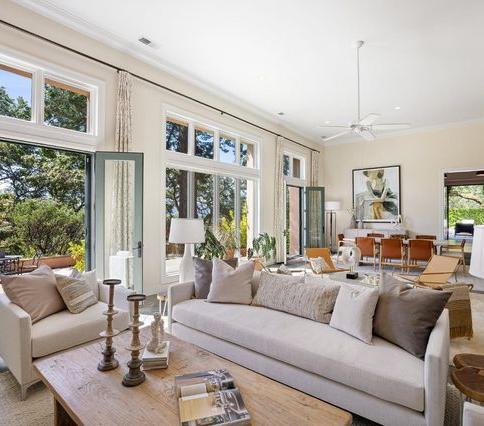
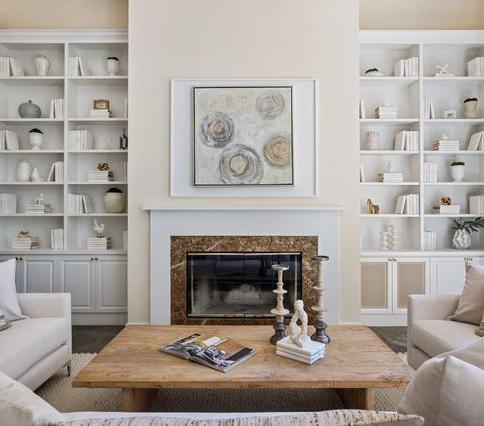

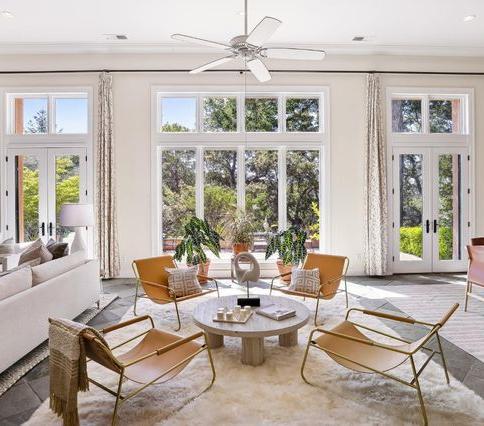
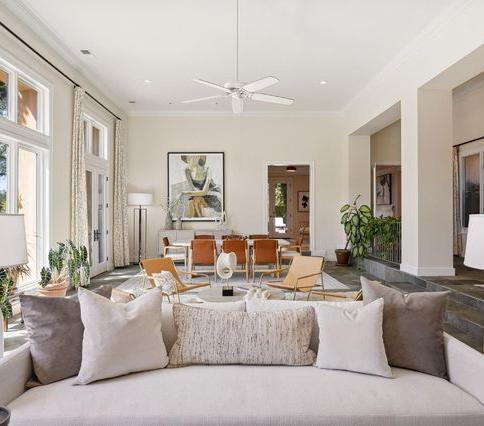
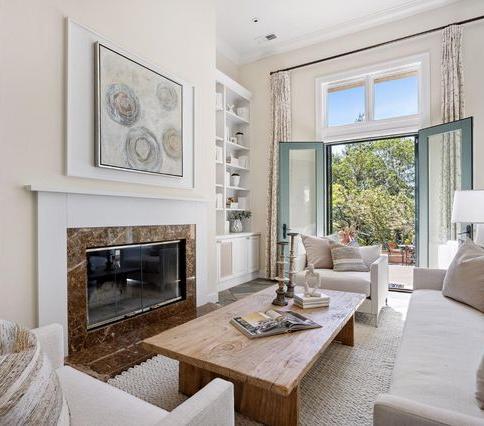

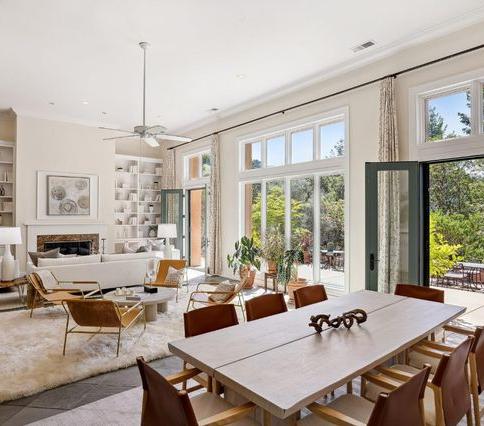
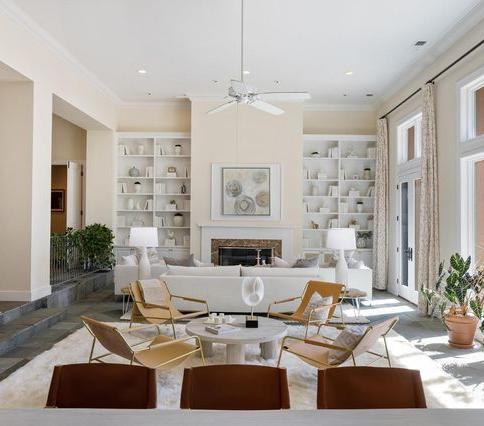
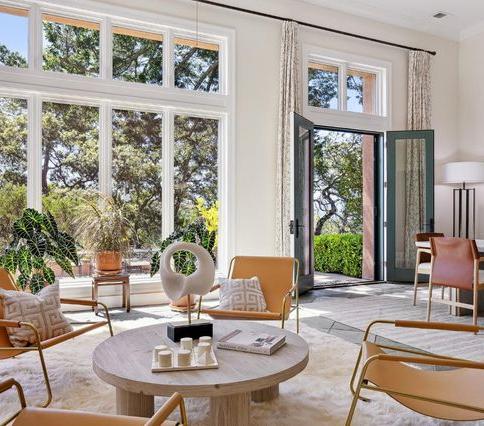
Kenwood, CA 95452
1335 Kinnybrook Dr
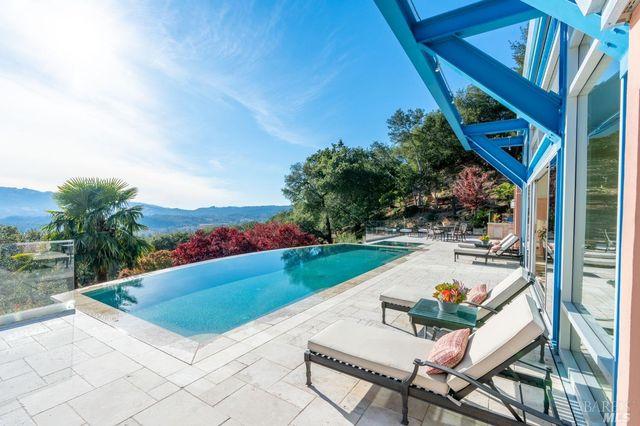
$3,495,000
$3,495,000
Listing description
Nestled in the tranquil community of Kenwood, CA, this 3BD/5BA contemporary estate is more than a home, it's a declaration of your unique journey and success Perched atop a hill, it offers an awe-inspiring panorama of Sonoma Valley and a daily reminder that you reside in one of the most beautiful locales in wine country Start your day with tranquil walks along groomed trails Spend afternoons rejuvenating by the infinity pool, absorbing the endless valley views. Evenings are for gathering around the fire pit as sunsets transform the sky into a vibrant masterpiece. Every detail in this home has been thoughtfully designed to inspire and impress. Captivating spaces and distinctive elements create a canvas for your personal expression. Floor-to-ceiling windows frame the stunning vistas, while the vibrant landscaping enhances its unique character. As a primary residence or vacation retreat, this is your private oasis where life's hustle and bustle seem worlds away, yet world-class amenities await nearby, and the vibrant heart of San Francisco is only an hour's drive from your doorstep
Continued on next page
$3,250,000
PPSF $647
Listed Date Feb 02, 2024
Contract Date Mar 07, 2024
Sold Date Mar 19, 2024 DOM - Days on Market 14
1335 Kinnybrook Dr
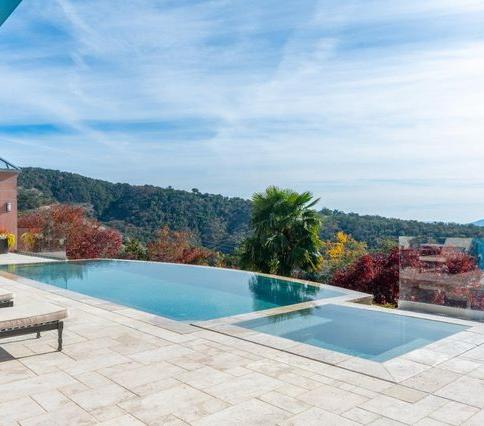
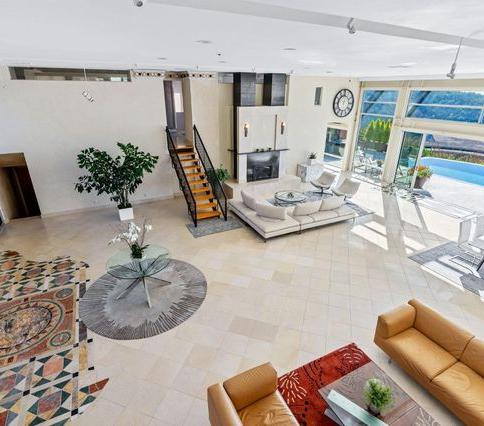
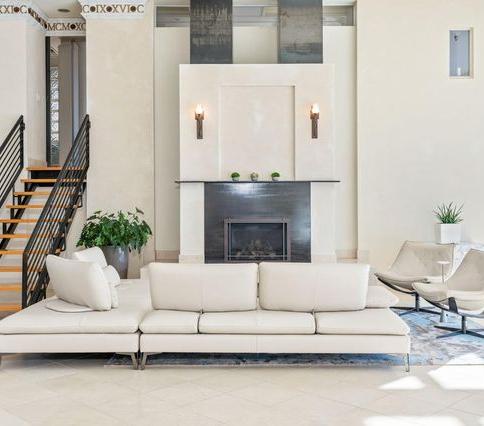
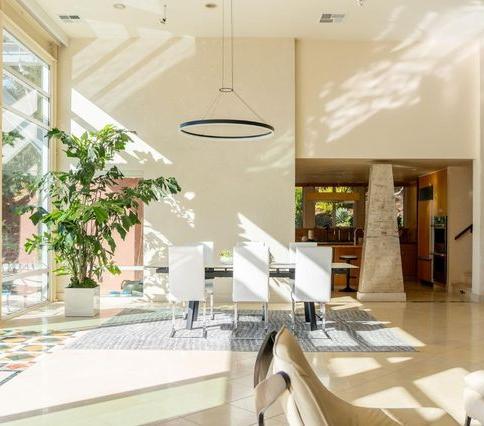
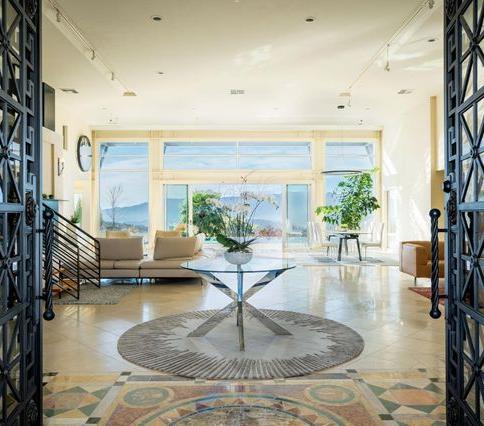
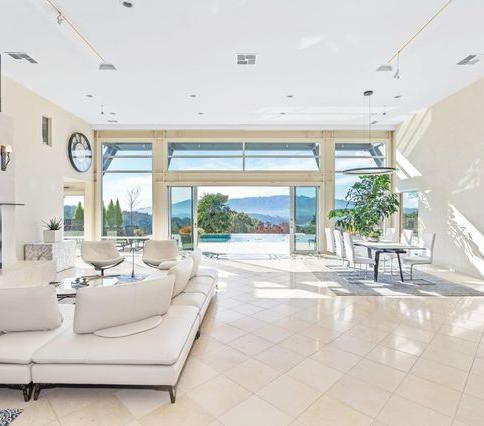
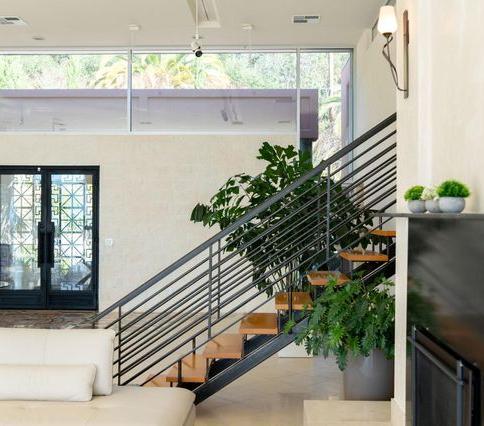

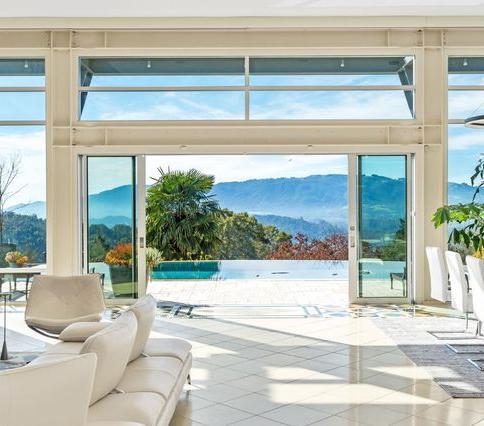
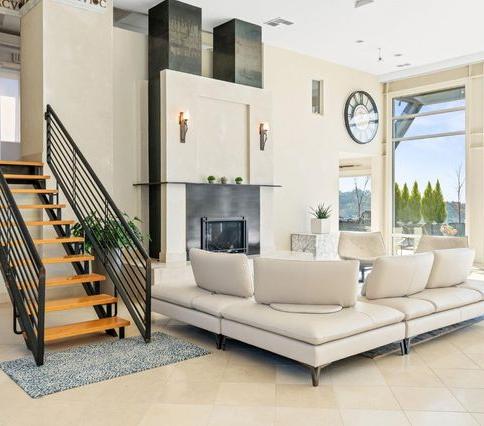
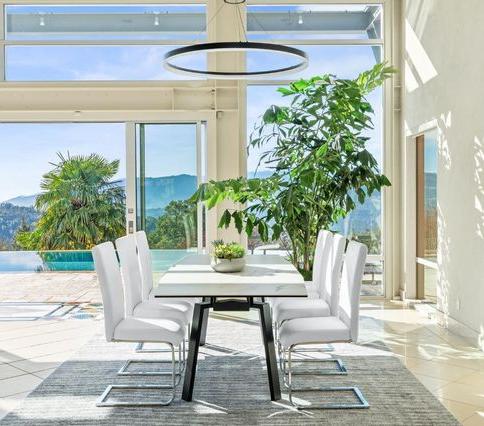
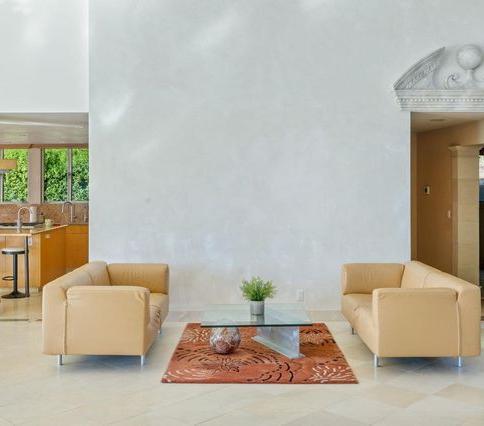
Kenwood, CA 95452
9770 Vía Cantera
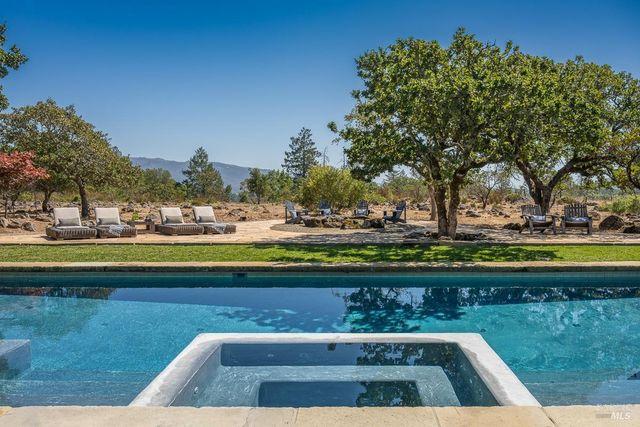
Listing description
This exquisite property embraces every aspect of design, function, and relaxation. The olive tree lined driveway, and courtyard entrance welcome you. As you enter the grand double doors you are met with vaulted ceilings and are instantly in awe of the space. The living and dining rooms are warm and inviting, and the abundant natural light spilling in through the oversized glass doors and skylights gives the home a magical glow. Each of the bedrooms found on the main level are bright and spacious. The private tower housing the primary bedroom and bath is like a sanctuary. There is a large office space, a palatial bathroom with walk-in shower and soaking tub. When you are ready to explore the breathtaking property, you can take a dip in the infinity pool, or find a seat at the outdoor kitchen island As you relax among the manicured landscaping, and take in the vineyard, oak grove, pond, and mountain views, you will feel as though you have found paradise in Sonoma Wine Country
$3,695,000
$3,695,000 Closing Price
$3,695,000
PPSF $1,324
Listed Date Mar 07, 2024
Contract Date Apr 18, 2024
Sold Date May 07, 2024
DOM - Days on Market 32
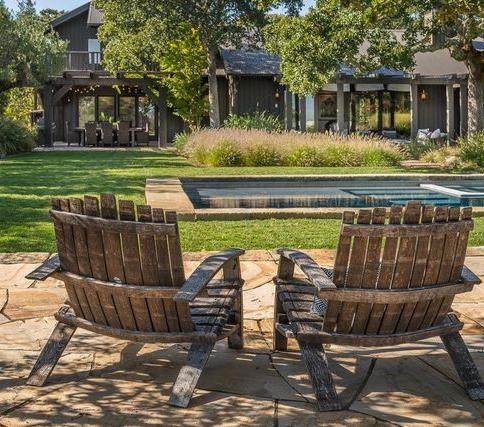
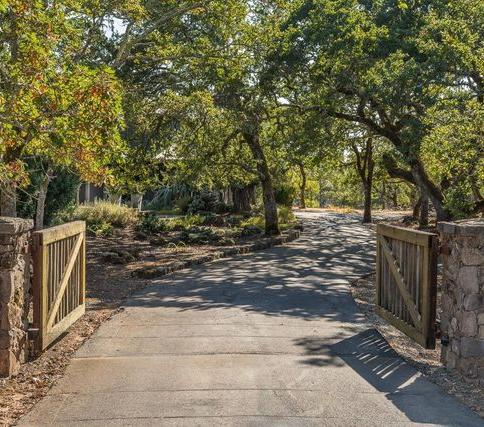
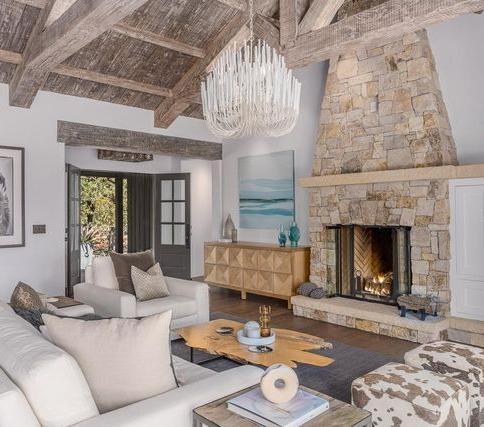
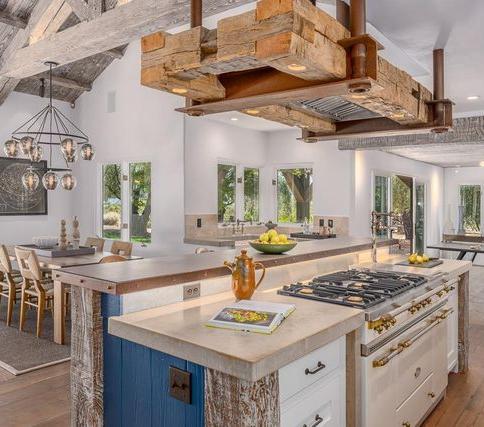
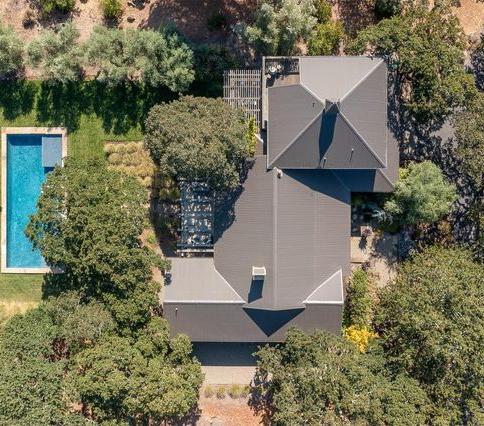
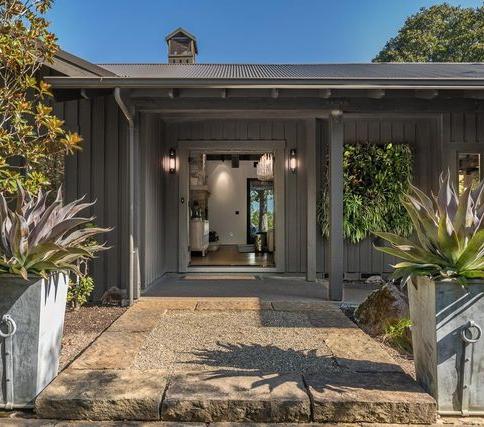
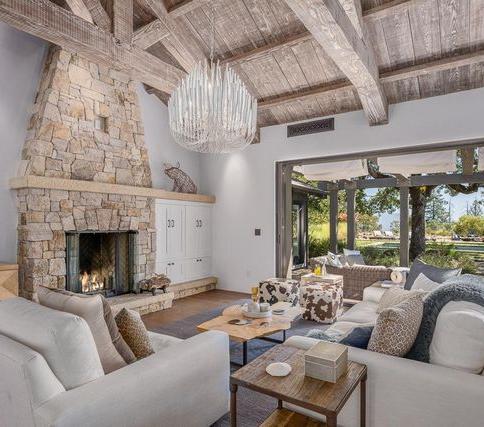

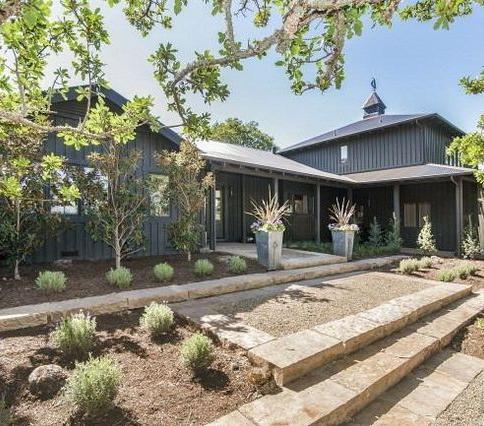
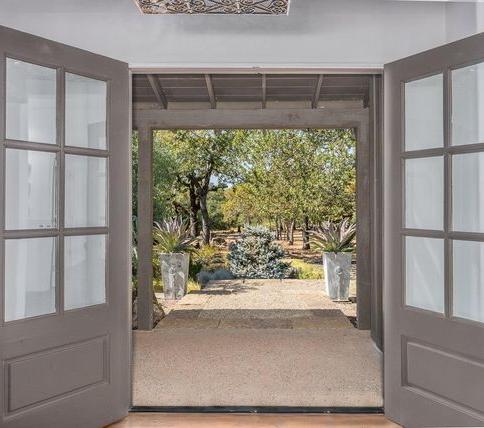
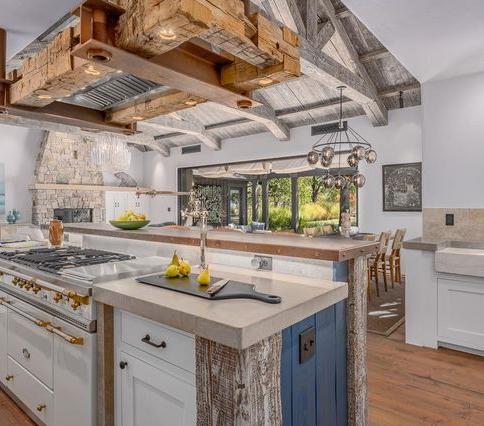
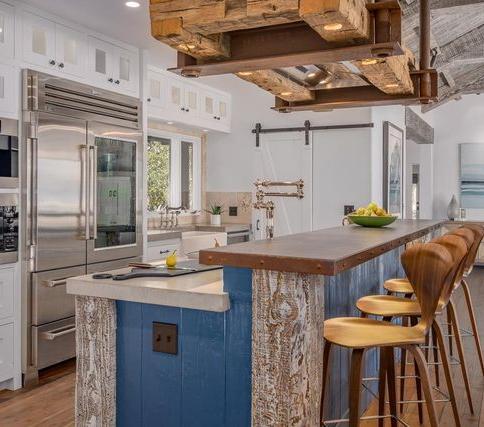
Glen Ellen, CA 95442
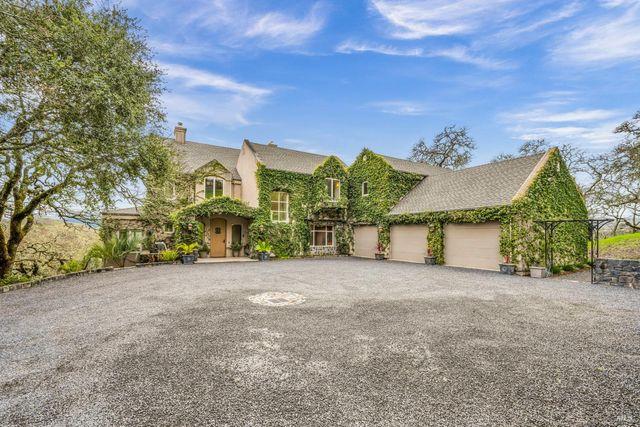
$4,395,000
$4,195,000
Listing description
This captivating wine country estate sprawls over 847 +/- acres, commanding sweeping views of the Sonoma Valley from every perspective Located on an exclusive gated road, the meticulously crafted main residence showcases an expansive open floor plan with 3 bedrooms, 3 full baths, and 2 half baths A separate suite offers a 1-bedroom, 1-bath arrangement for added privacy An entertainer's dream, the main residence features a spacious great room, a two-sided fireplace, a library, and a game room. Seamlessly connecting indoor and outdoor spaces, sliding glass doors open to a sprawling terrace with breathtaking views. The primary en suite offers a private sanctuary with a personal terrace, hot tub, and a spa-like bath. The property has majestic oaks, scenic paths, and a newly added pergola. Elevated lifestyle with the addition of the refreshed kitchen in the main home, boasting Subzero, Miele, and Thermador appliances, along with new Cambria quartz countertop,sink. A meticulously designed barn house, featuring 1 bedroom, 2 offices, and 2 full baths, all meticulously crafted with
Continued on next page
$4,078,000 PPSF $783
Listed Date Mar 14, 2024
Contract Date Jun 06, 2024
Sold Date Jun 11, 2024 DOM
9367 Bennett Valley Rd
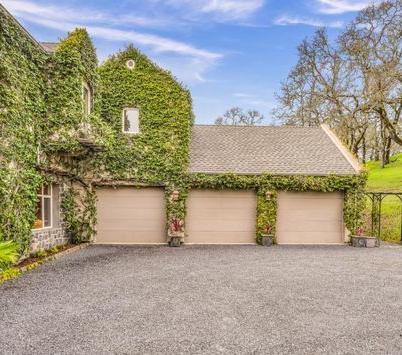

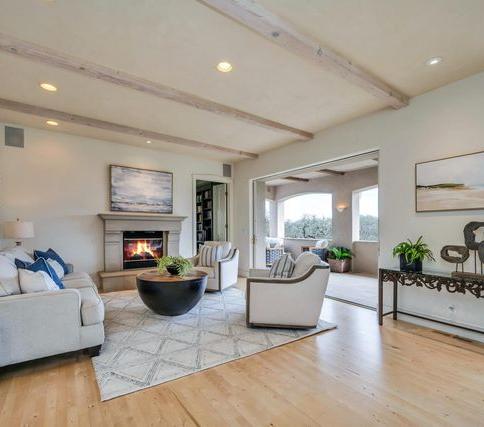

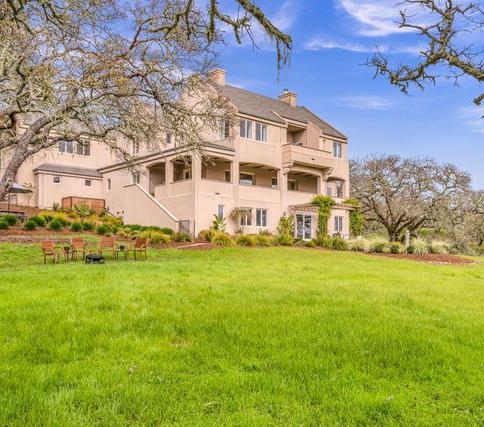
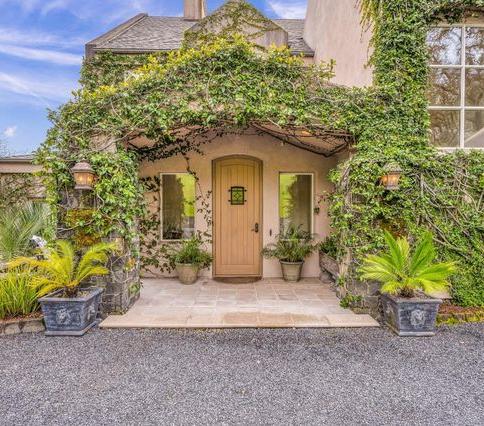
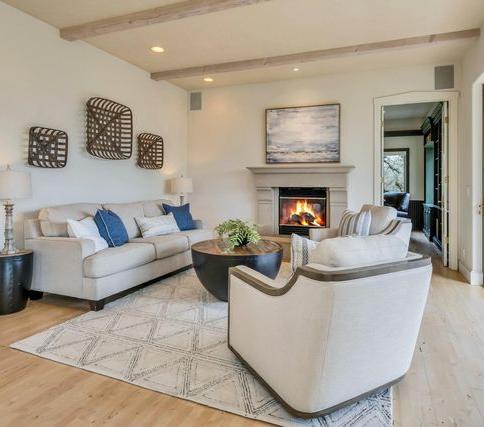
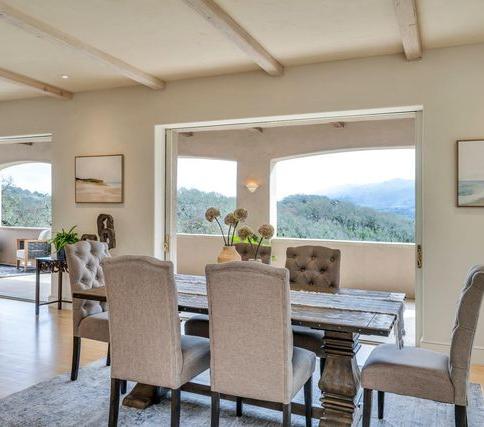
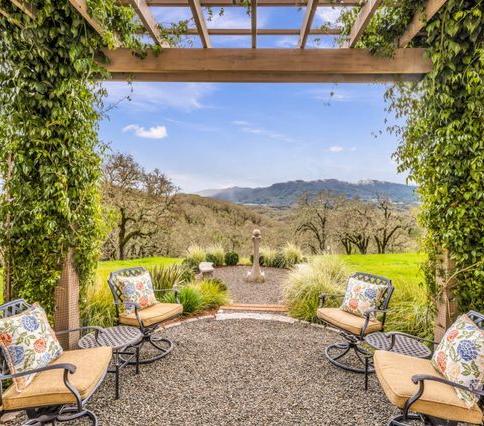
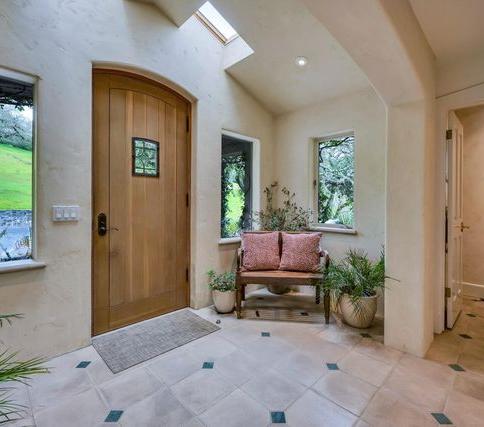
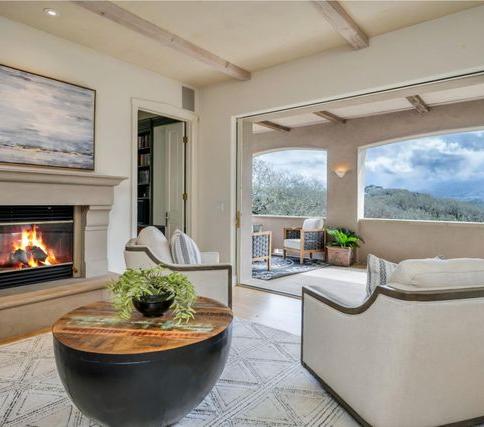
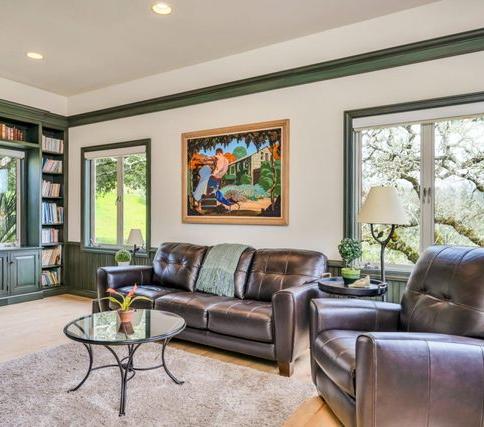
Kenwood, CA 95452
1920 Lawndale Rd
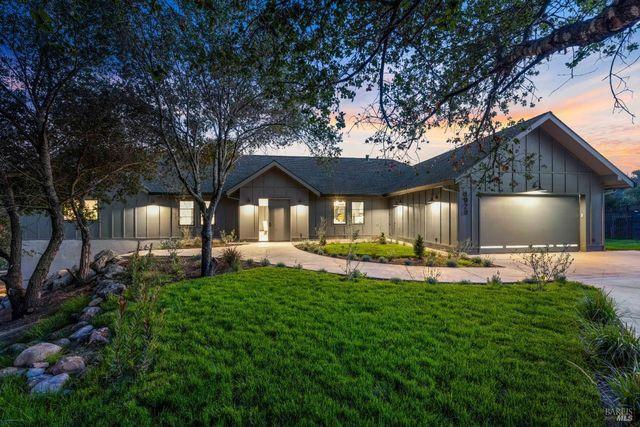
HOA FeesYear Built 2023
Listing description
Newly constructed valley floor modern with gorgeous views throughout well-appointed 4600+/- sf of light-filled rooms and spaces. Banks of Fleetwood sliders allow access to the grounds from every room enhancing wine country's outdoor lifestyle. Perfectly balanced, climate controlled 1story floor plan with radiant heated wood floors, high ceilings and a/c for year round comfort. Enjoy gathering with open kitchen and expansive island with seating aside large dining and living rooms anchored by a floor to ceiling fireplace - room here for comfortable living and entertaining. Luxurious primary suite enjoys privacy from two guest suites, all with outdoor access; ideally placed office/media room. Fabulous 1,000+/- sf recreation room with designer bath, high ceilings, a wet bar, under-counter fridge and a private, covered outdoor lounge; separate entrance is great for use as guest overflow Multiple gated entries to 2 2+/- gentle acres with an installed 4-bedroom septic system; room for an ADU or additional bedroom Nature is close with native oaks and flora and a seasonal creek
Continued on next page TRANSACTION
Original Listing Price $4,495,000 Last Asking Price $4,495,000 Closing Price $4,175,000
PPSF $908
Listed Date Feb 14, 2024
Contract Date May 16, 2024
Sold Date May 29, 2024 DOM - Days on Market
1920 Lawndale Rd
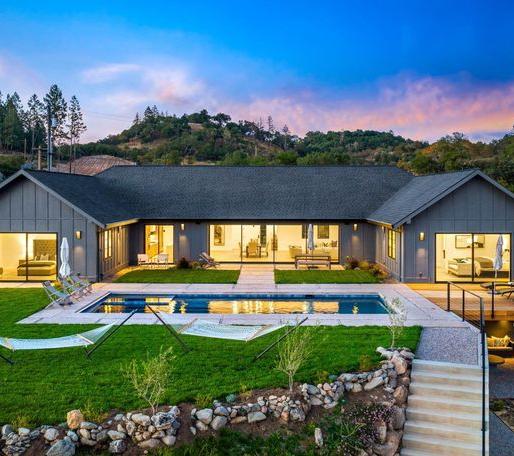
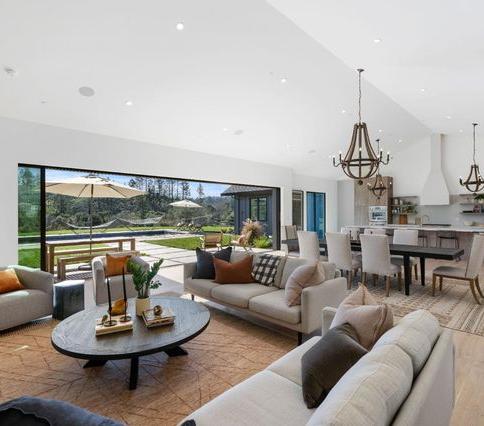

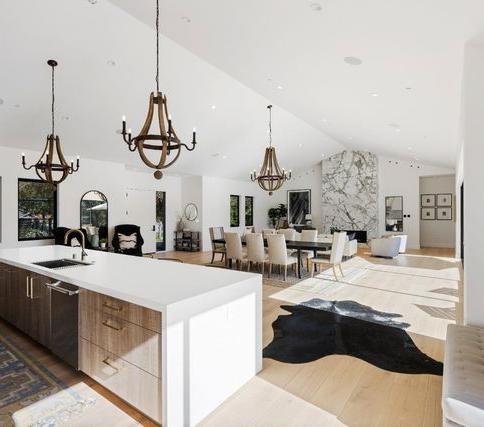
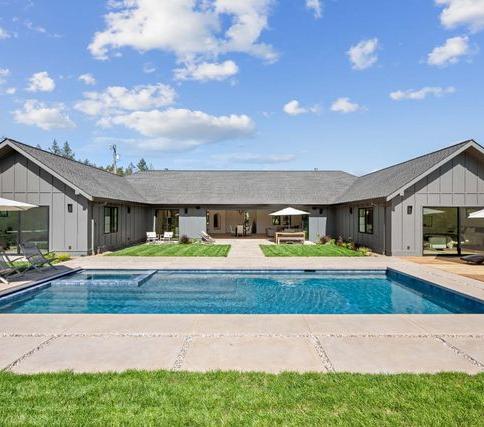
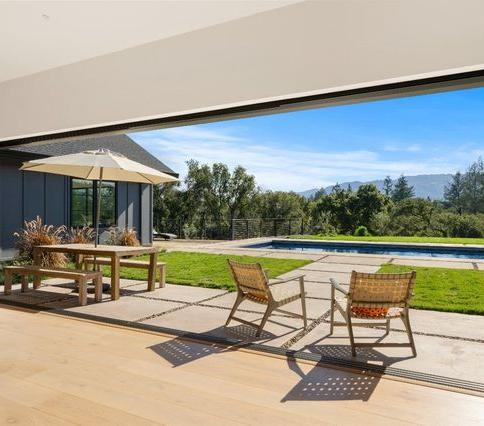
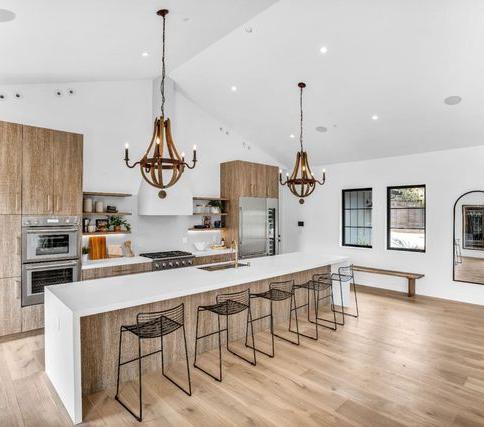
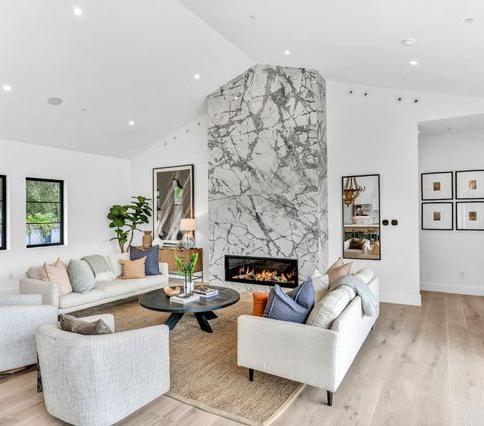
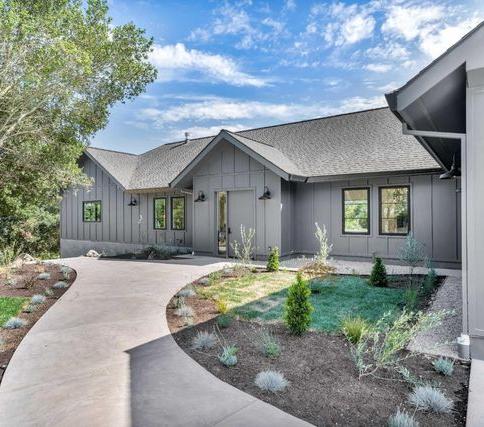
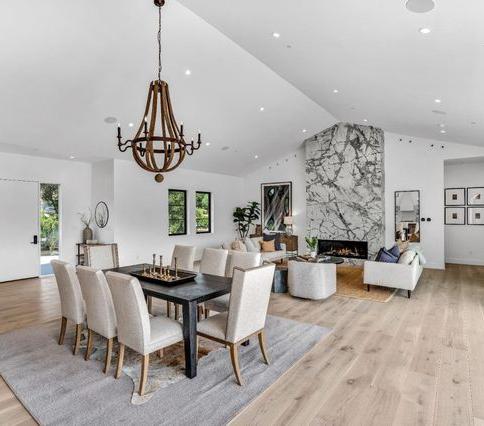
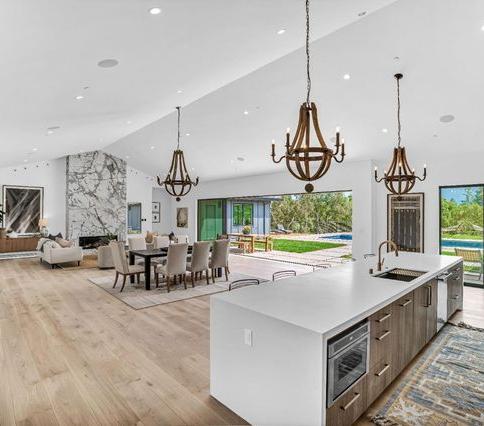
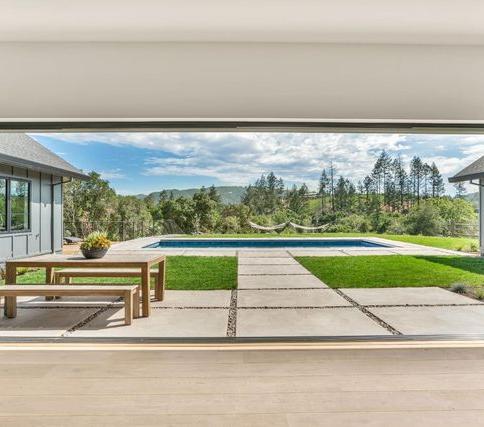
CA 95442

Kenwood, CA 95409
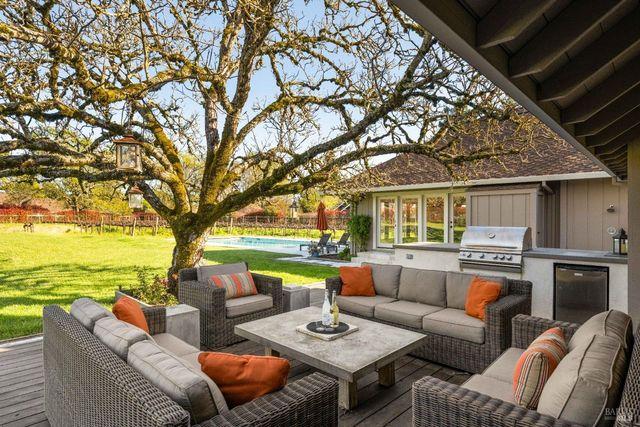
Listing description
The beautifully updated home at 54 Hoff Road is located in the heart of Sonoma Valley. The home's open layout creates a seamless flow between the living area and formal dining room. The kitchen features many desirable amenities, including an island with prep sink, stainless steel appliances, and a walk-in pantry. There are two primary suites, plus another en-suite bedroom, which makes this home ideal for entertaining. The first primary suite has access to a large wine room, and French doors leading to the deck. The bathroom boasts a walk-in shower, double vanity, and a soaking tub. The second primary suite has vineyard views, and another spa-like bathroom. There is a spacious media room with a gas fireplace and doors leading to the pool area The expansive deck, outdoor kitchen, and built-in pool/spa are surrounded by beautiful vineyard and mountain views With multiple primary suites, an incredibly designed kitchen, and exquisite outdoor spaces, this home is brimming with entertaining potential
Listed Date Apr 15, 2024 Contract Date Sep 04, 2024

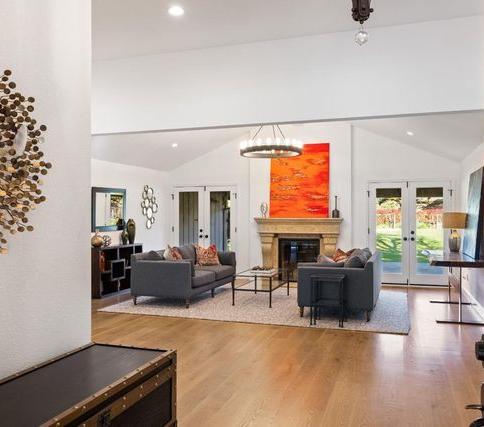
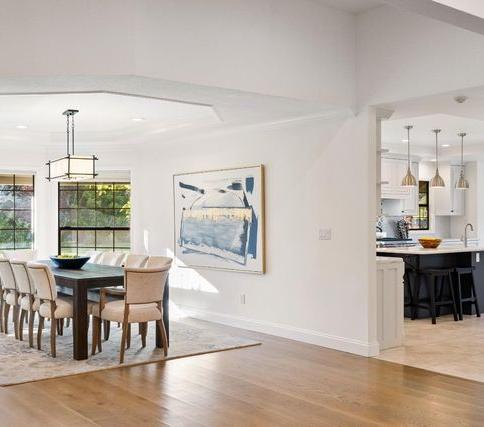
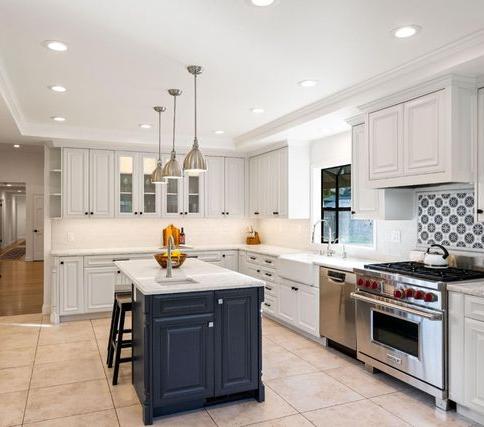

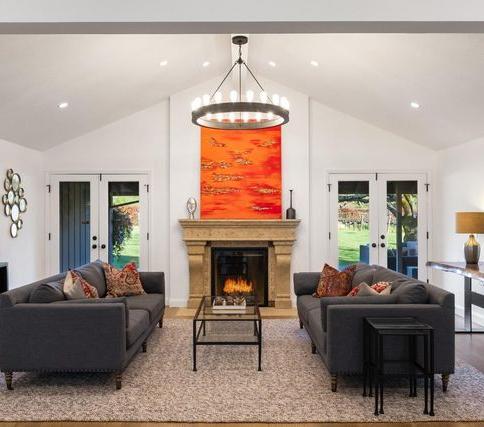

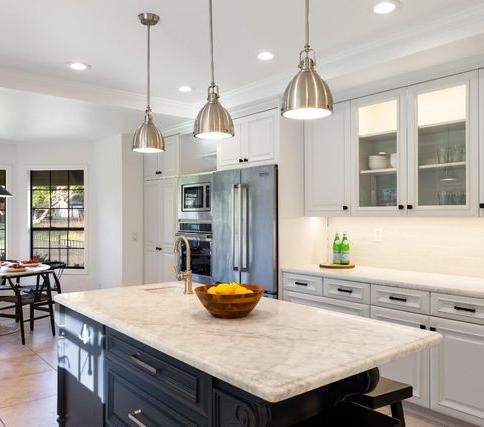
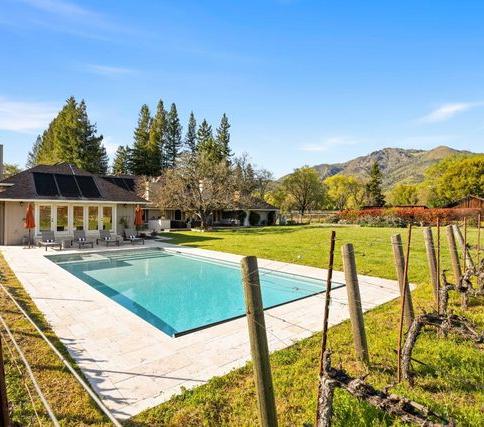
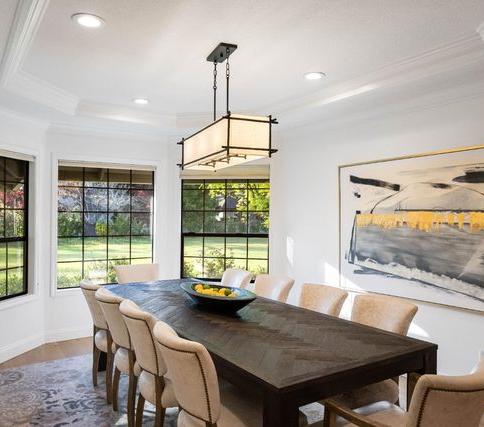
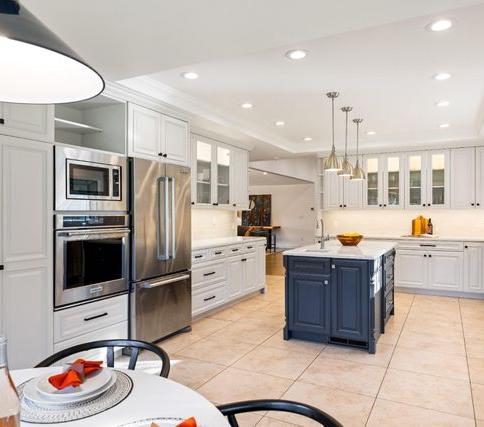
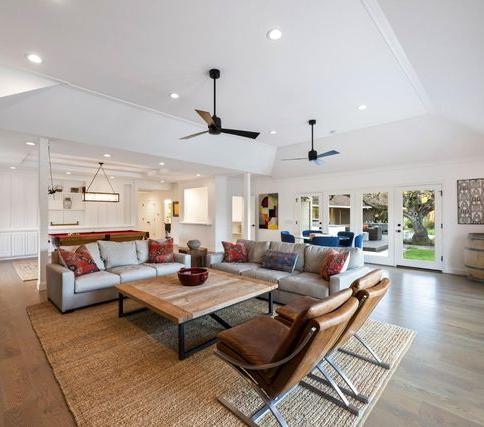
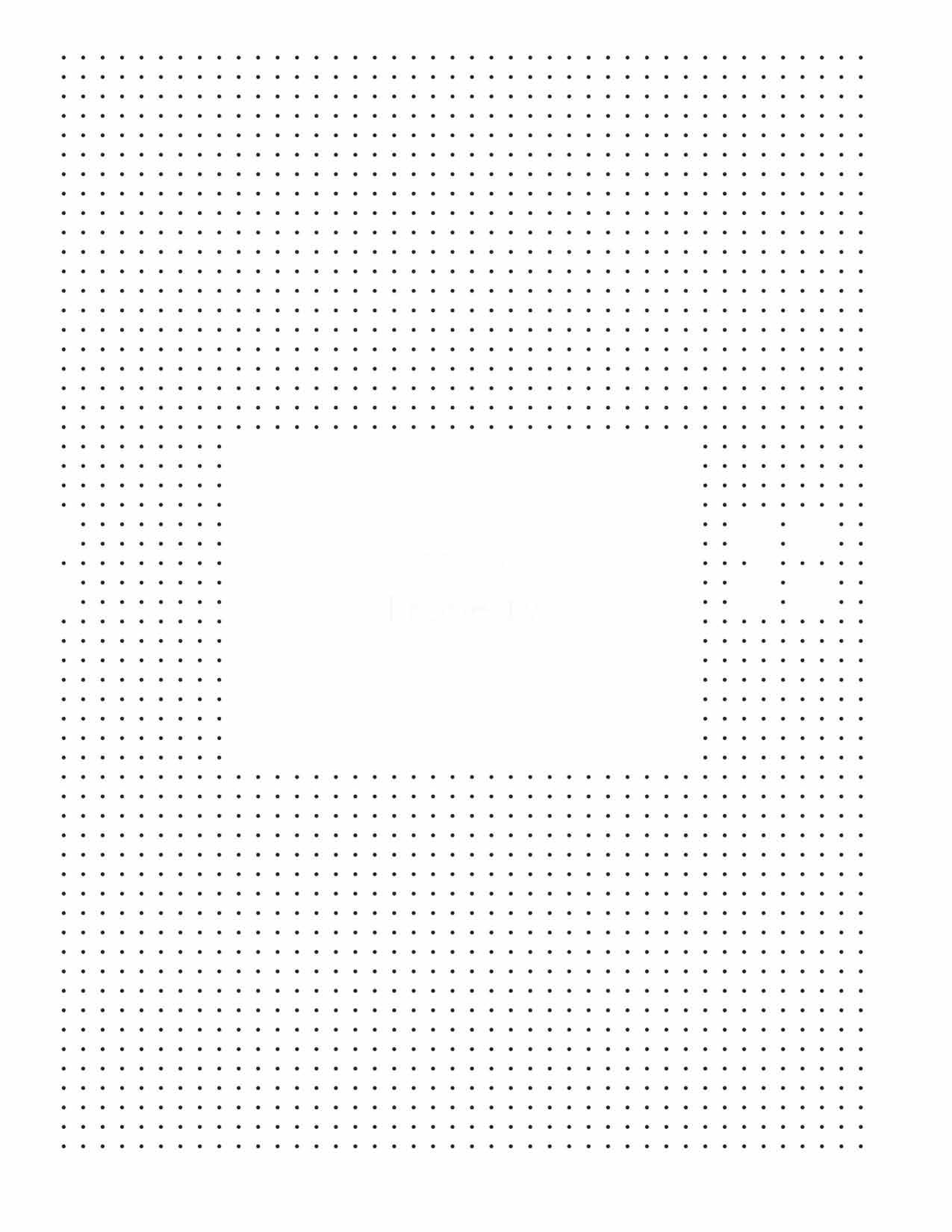
Market Pricing
Price estimate for Wolf Ridge Road
$3,540,000
Sold listing average (7)
$3,538,286
$911 Per Sq Ft 59 Days on Market
Pending listing average (1)
$3,400,000
$714 Per Sq Ft 65 Days on Market
Active listing average (7)
$3,833,413
$1,034 Per Sq Ft 144 Days on Market * This represents an estimated sale price for this
It's not the
of
Appraisal practice. The information contained herein is derived from the local MLS and does not purport to be
by
nor,
under the
of
accurate and should be independently verified; nor does it represent or constitute a legal analysis or financial advice. Changes in price, condition, sale, or withdrawal may be made without notice. All measurements and square footage are approximate. Equal Housing Opportunity. Compass and its agents disclaim any and all liability for representations and warranties, express or implied, contained in, or for omissions from, the information contained herein or any other written or oral communication transmitted or made available to the recipient. This is not intended to solicit property already listed. Compass is a real estate broker licensed by the State of California operating under multiple entities. License Numbers 01991628, 1527235, 1527365, 1356742, 1443761, 1997075, 1935359, 1961027, 1842987, 1869607, 1866771, 1527205, 1079009, 1272467.
Intelligent pricing is among the most crucial determinants of a successful sale. By considering both timing and value, I’m able to strategically assess your home and price it for maximum impact.
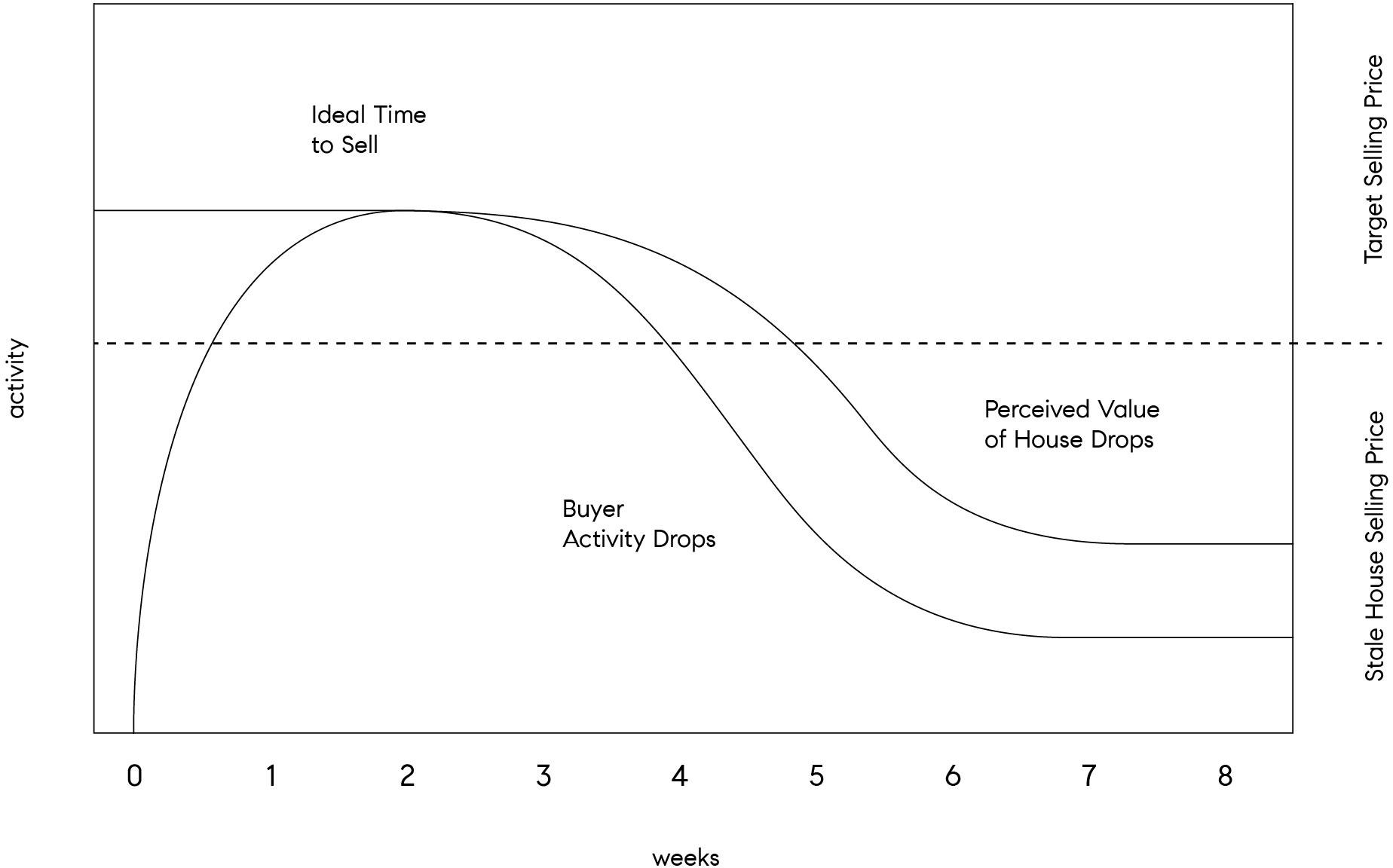
80%
The percentage of buyers who purchase their home at its fair market value
7 Days
The period of time during which your home receives peak attention once it's been listed 9%
The average percentage below market value that homes sell for after 24+ weeks on the market