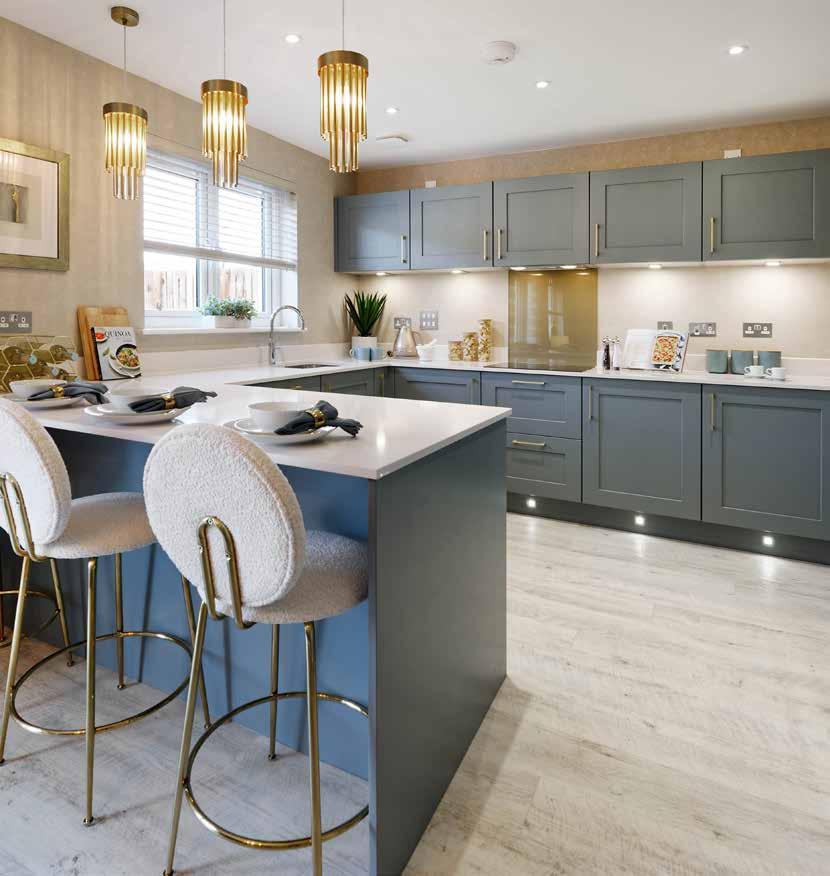
WELCOME TO
Seven Hills is located in the well-established town of Larkhall in South Lanarkshire. The collection of spacious and modern homes includes 3 bedroom semi-detached, 3 bedroom detached, and 4 bedroom detached homes. Each home has a front and private rear garden and for the first time we are introducing our new housetypes with garden rooms to help you bring the outdoors in and give your family even more space.
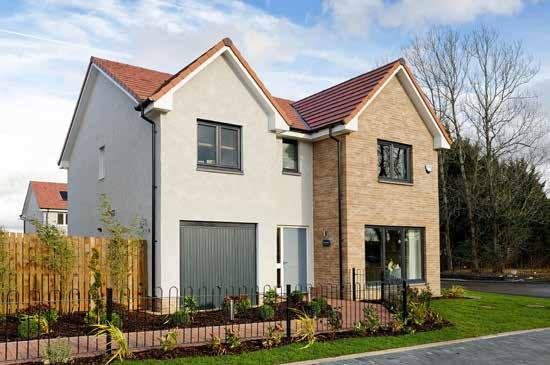 Washington
Washington
A PLACE TO GROW
Our homes are for first time buyers, growing families and those looking to downsize. Designed to address all the ways you need your home to work for you now and in the future with multifunctional open plan layouts and extra storage.
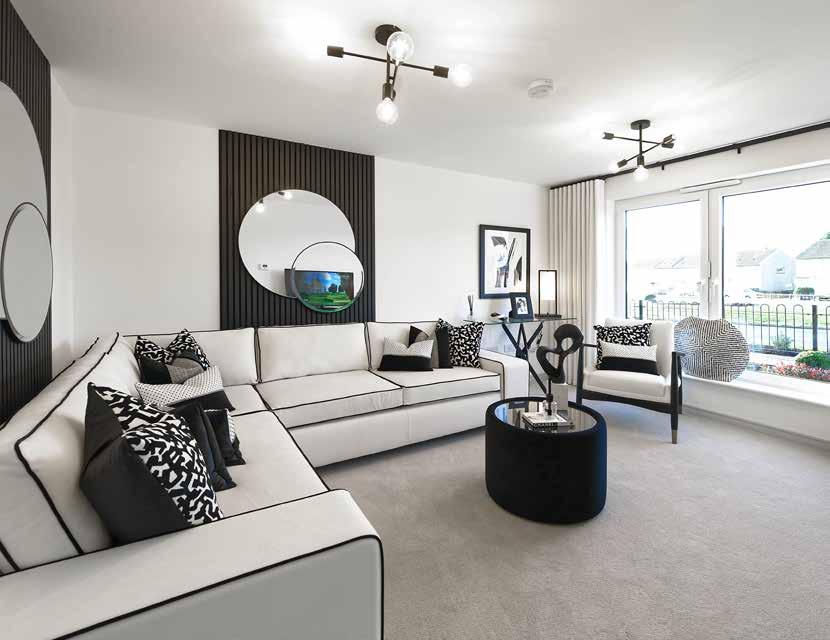
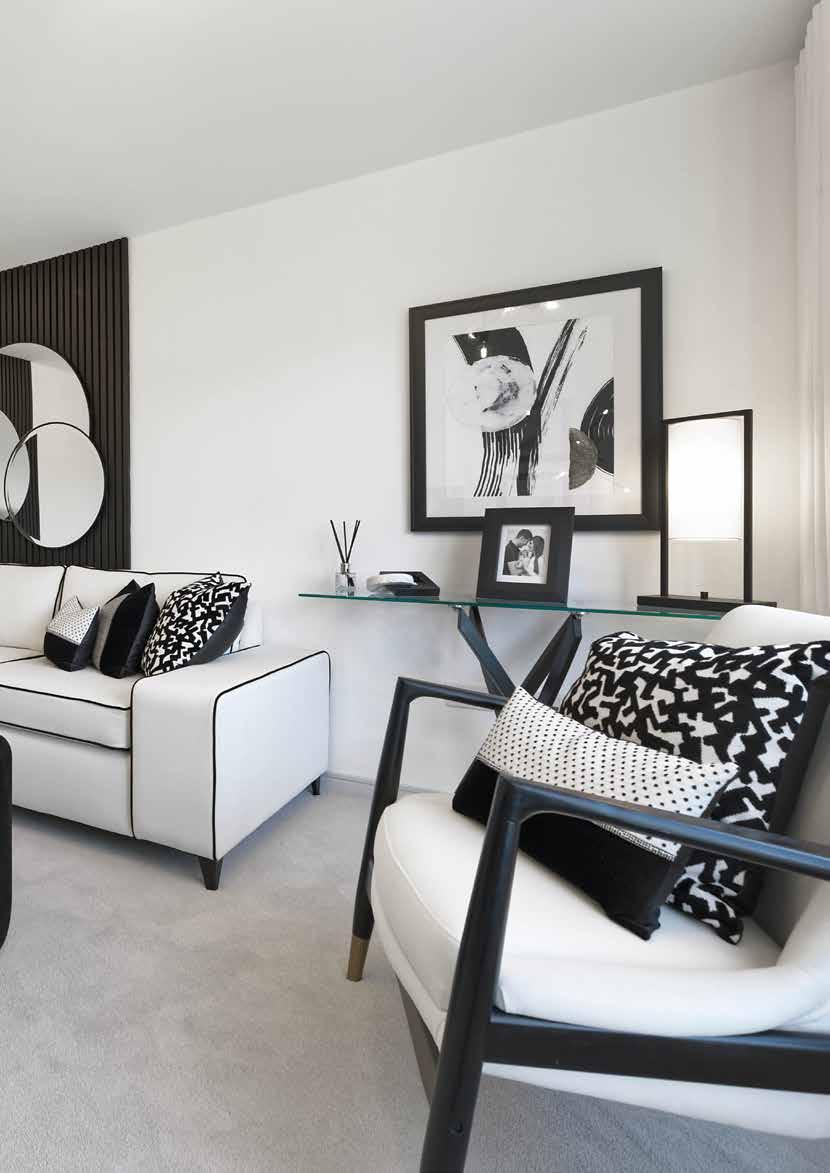
Living by Robertson offers superior quality specification with a range of high quality kitchen finishes, Roca sanitaryware and Porcelanosa tiles to allow you to personalise your home to your individual style.
LIFE IN LARKHALL
At Seven Hills, you are perfectly placed with easy access to both Hamilton and Glasgow as well as the Lanarkshire countryside. You will find everything you need for daily life on your doorstep with local shops, supermarkets as well as friendly independent restaurants and cafes.
For fitness fans, the Larkhall Leisure Centre has a gym and swimming pool as well as a sauna, jacuzzi and steam room to help you relax after a workout. Keen golfers can choose a game close to home at the 9-hole Larkhall Golf Course and teenagers can test their driving skills at Scotland’s largest outdoor karting course at the Larkhall Circuit. Younger children are also well catered for with nearby options for soft play and playparks.
Lisbon Lounge
TIME FOR A NEW WAY OF LIVING
At Seven Hills, our vision is to create a new community in an area which has its own unique identity. From the variety of home styles, open spaces and landscaping, down to the colours of the bricks we use, each element has been carefully selected to create contrast, variety and character throughout this new neighbourhood in Larkhall.
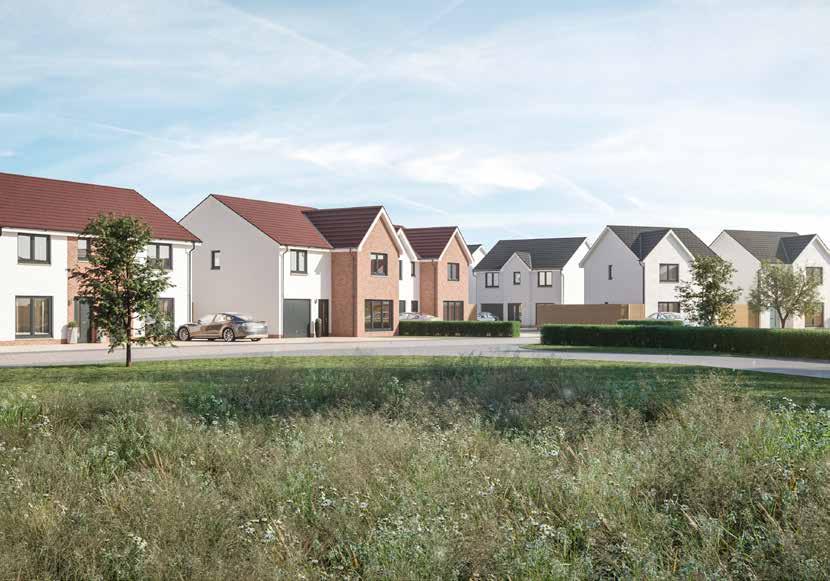
CONNECT TO THE LOCAL AREA AND BEYOND
Larkhall offers excellent transport links. The close proximity to the M74 allows travel to Hamilton in 15 minutes and you can access everything Glasgow city centre has to offer in around 30 minutes.

Frequent train services run direct from Larkhall Railway Station to Glasgow in 38 minutes, with local stops at Hamilton and Blantyre. An excellent local bus service just outside the development entrance, provides links to Hamilton, Motherwell, Lanark and Wishaw.
Only 20 miles away, Glasgow International Airport flies across the UK and worldwide.
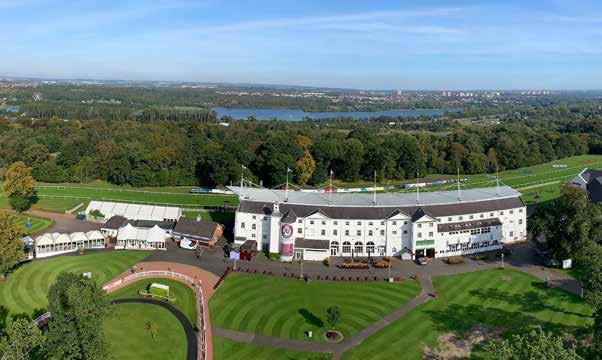 Seven Hills streetscene
Seven Hills streetscene
THE PERFECT BASE TO EXPLORE LANARKSHIRE

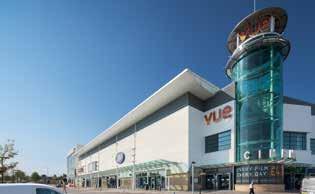
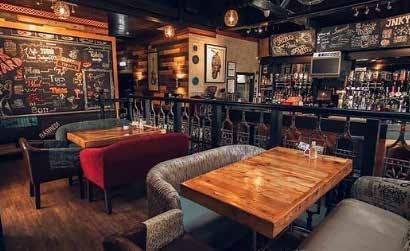


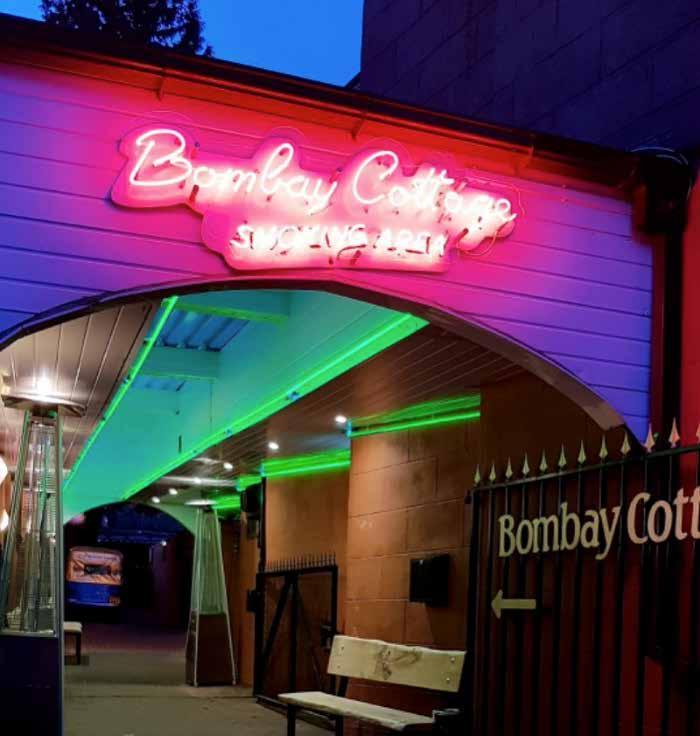
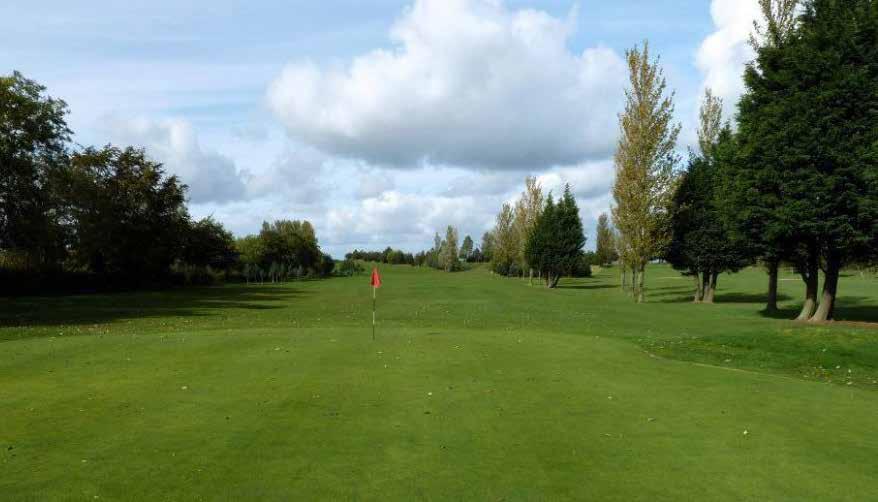
Larkhall is the perfect location to access all that Lanarkshire has to offer, with plenty of options for shopping, bars and restaurants, stunning parks, outdoor sports and family days out.
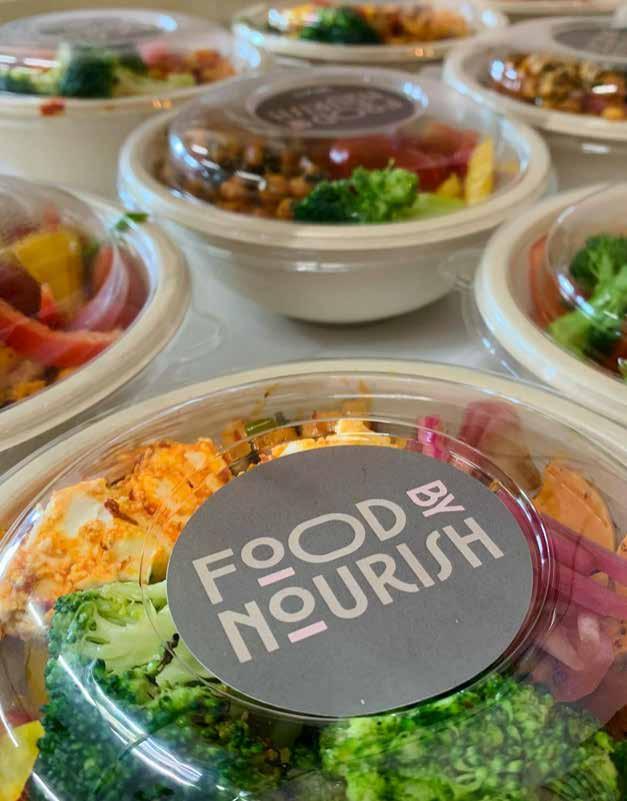
A traffic-free cycle path links Larkhall to Chatelherault Country Park which has been voted one of Scotland’s top parks. The five-star visitor attraction has a hunting lodge built in 1732 for the Duke of Hamilton and acres of countryside to explore with breath-taking views of the Avon Gorge.
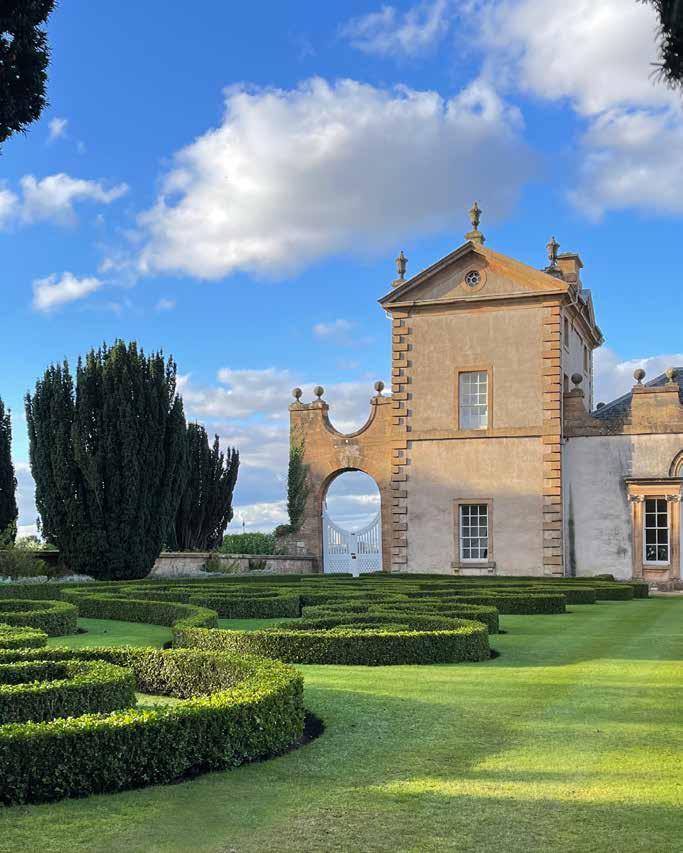

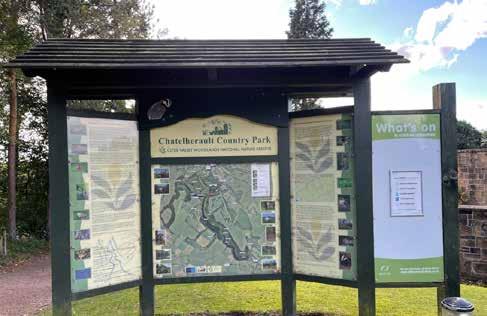
In nearby Hamilton you can find award-winning restaurants, including Rocca Ristorante & Bar and The Kurry Lounge. There are plenty of options for days out at Hamilton Palace Retail Park, which has a cinema complex, gym and ice-skating and just opposite, there are flood-lit football pitches and tennis courts at Hamilton Palace Sports Grounds. Hamilton Park Racecourse is also a popular venue with regular family days and events with leading bands and DJs.
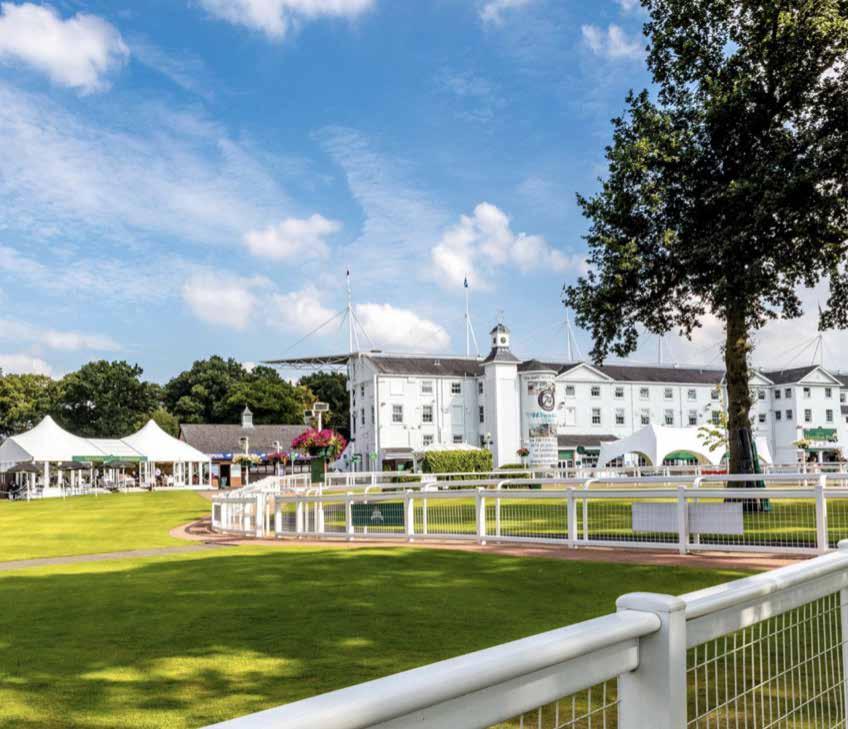
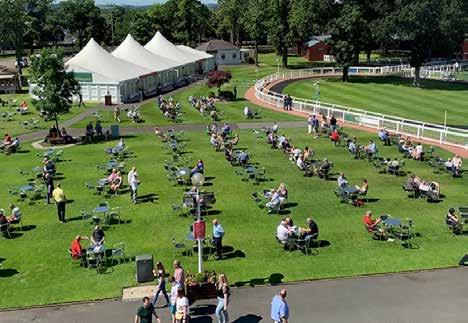
Around 20 minutes by car is the New Lanark World Heritage Site, where you can experience what life was like in the 18th century cotton mill town.
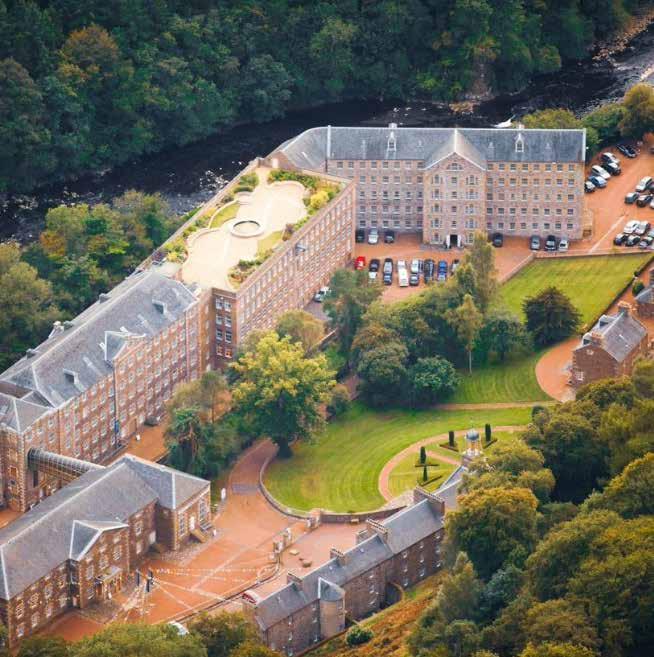
The award-winning visitors centre, with its spectacular roof garden, hosts events all year round including food markets and craft fairs. You can also enjoy a spa day or a delicious meal at the 4-star New Lanark Mill Hotel.

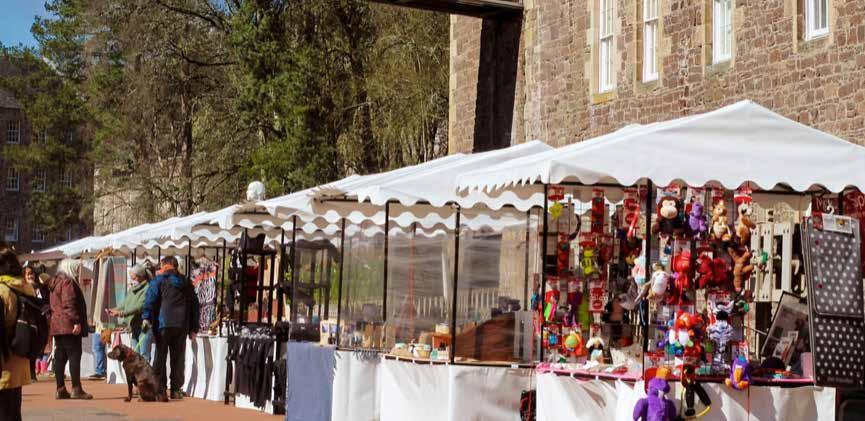

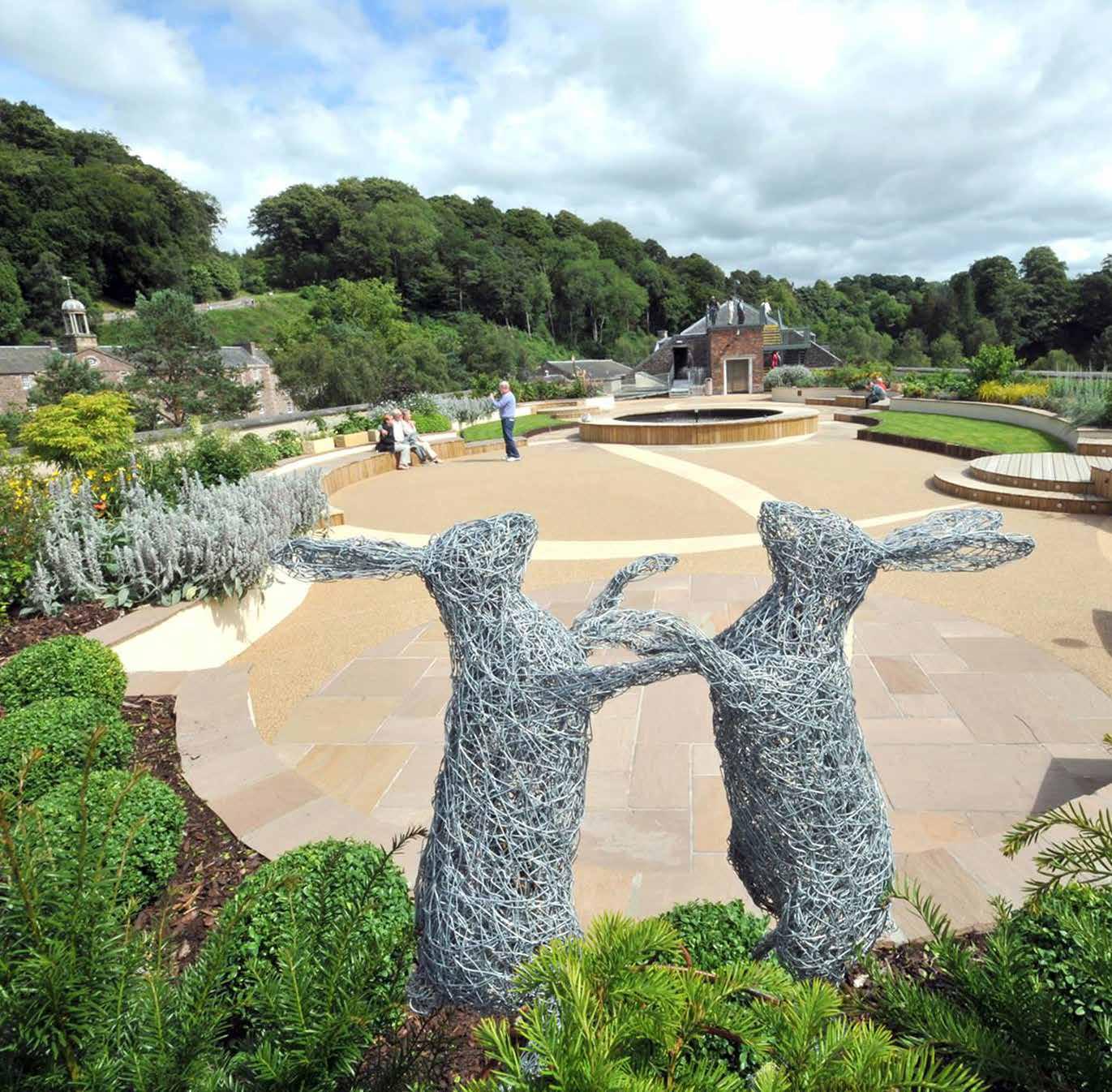

EVERYDAY LIVING
For parents, Larkhall has a selection of nurseries and schools to choose from as well as further education options nearby. Popular choices include Machanhill Primary and Hareleeshill Primary and at secondary level, there is Larkhall Academy, Hamilton Grammar and Holy Cross High School. One of the largest colleges in Scotland, New College Lanarkshire, is less than 15 minutes away, offering over 600 courses from care and science to computing & creative industry faculties.


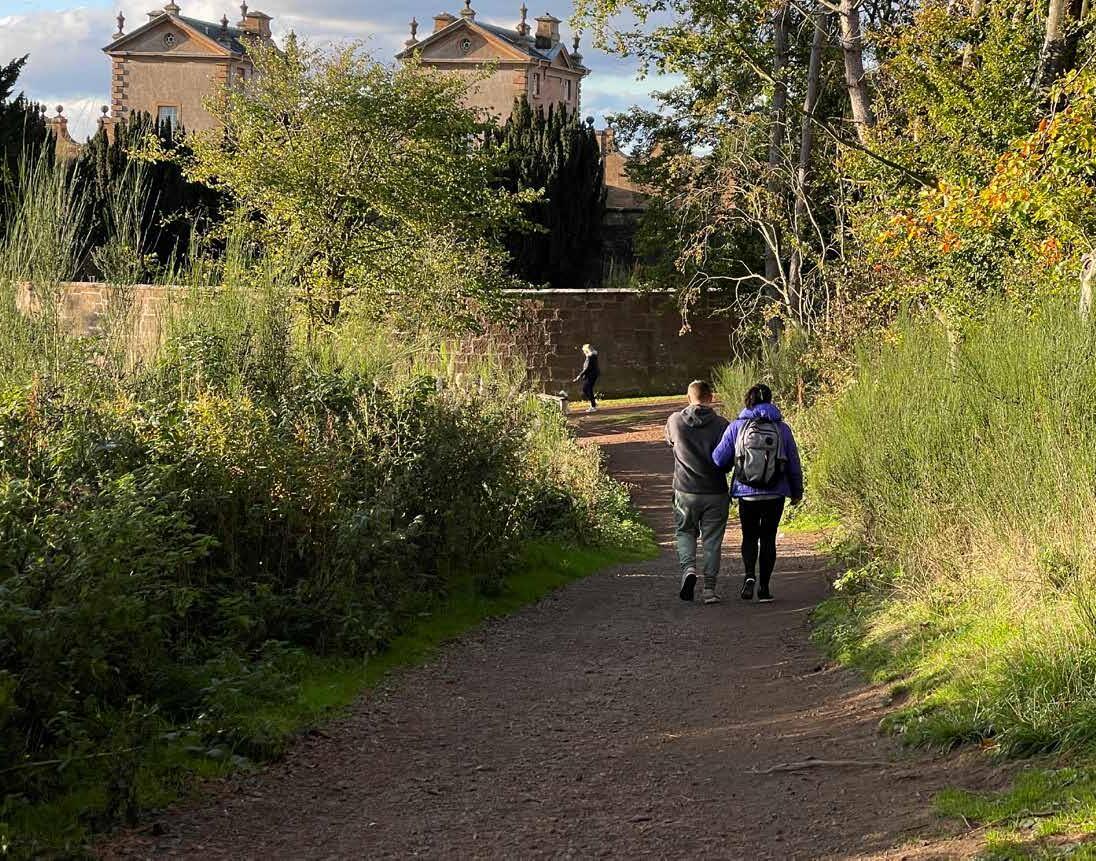
For everyday essentials, there is a range of supermarkets, shops and amenities within walking distance. You can find high-street favourites a short drive away at the Regent Shopping Centre. For those who want to create their perfect new garden, or just sneak away for a quiet coffee, less than 7 miles away you will find the very popular Silverbirch Garden Centre.
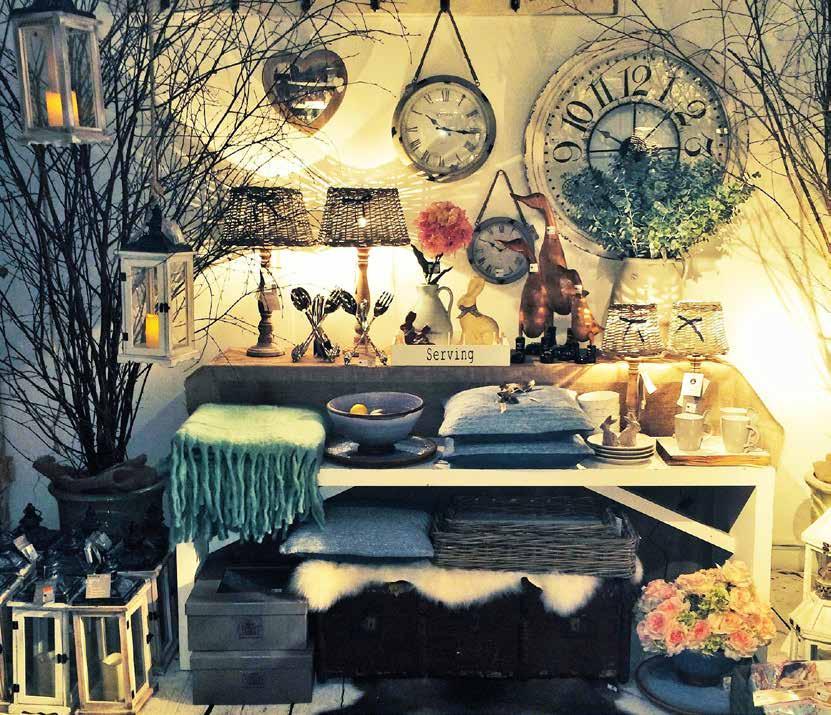
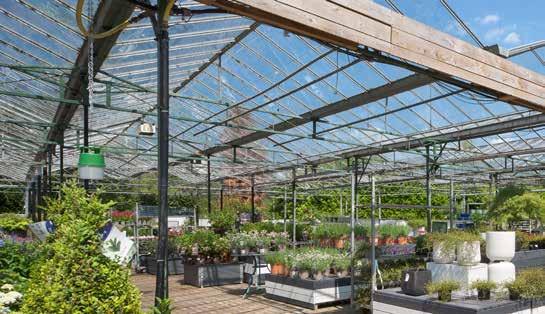
FIND
BLANTYRE HAMILTON WEST HAMILTON CENTRAL CHATELHERAULT AIRBLES MOTHERWELL SHIELDMUIR WISHAW CLELAND MERRYTON LARKHALL Seven Hills M74 M74 EASTKLBRIDEEXPRESSWAY A71 A71 A724 A72 A72 A72 A72 A721 A721 A721 A723 A723 A723 A71 A73 A73 QUARTER UNIVERSITY HOSPITAL WISHAW STRATHCLYDE COUNTRY PARK STRATHCLYDE PARK GOLF CENTRE HAMILTON PARK RACECOURSE CHATELHERAULT COUNTRY PARK HAMILTON GOLF CLUB LARKHALL ACADEMY LARKHALL GOLF COURSE THE APPLEBANK INN SHOPPING CENTRE B7078 B7078 B755 B7071 B7019 LIMEKILNBURN ASHGILL DALSERF ROSEBAN MILTON-LOCKHART SWINHILL NETHERBURN LAW OVERTOWN NETHERTON RIVERCLYDE AVONWATER RAVENSCRAIG REGIONA SPORTS FACILIT CRAIGNEUK FORGEWOOD MOTHERWELL HAMILTON LARKHALL COLTNESS NEWMAINS MORNINGSIDE BOGSIDE WISHAW GOLF CLUB DALZIEL PARK GOLF CLUB CARLUKE GOLF CLUB M&D’S SCOTLAND’S THEME PARK HAMILTON INTERNATIONAL TECHNOLOGY PARK Seven Hills, Borland Drive, Larkhall | Sat Nav: ML9 1LP Visit the development just off the M74 at Junction 8 as you enter Larkhall. Travel Closest Bus Stop 0.02 miles Larkhall Railway Station 0.9 miles Merryton Railway Station 1.7 miles University Hospital Wishaw 6.4 miles Hamilton 8.5 miles Raith Interchange 9.0 miles Glasgow City Centre 21.4 miles Glasgow International Airport 26.4 miles Leisure Larkhall Leisure Centre 0.8 miles Larkhall Golf Course 1.2 miles Chatelherault Country Park 3.2 miles Regent Shopping Centre 5.2 miles Silverbirch Garden Centre 6.8 miles Strathaven Country Park 6.9 miles Vue Cinema 7.6 miles Hamilton Park Racecourse 8.5 miles Education Craigbank Primary 0.3 miles Big Bird Nursery 0.4 miles Larkhall Academy 0.8 miles Happy Feet Nursery 0.9 miles Hareleeshill Primary 0.9 miles Hamilton Grammar 8.0 miles Holy Cross High School 9.0 miles New College Lanarkshire 10.2 miles BETTER CONNECTED
US
ESCAPE TO THE INTERNATIONAL RANGE
Our new International Range of house types is the culmination of our goal to design outstanding homes that challenge the quality and luxury specification thought possible at more affordable prices. We listened to all the ways you need your home to function now and as you grow in the future. The result is a range of housetypes designed to work harder for modern life.
IDEAL FAMILY LIVING
Our homes are based around open plan living, with the kitchen and dining area forming flexible spaces which can be used for meals, home working and family time.
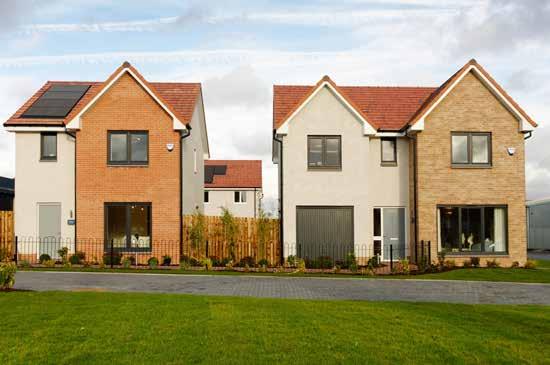
We have all the space you need with specific housetypes featuring options for a designated home working space, garden room, utility and downstairs WC, all helping to make family life run that little bit more smoothly.
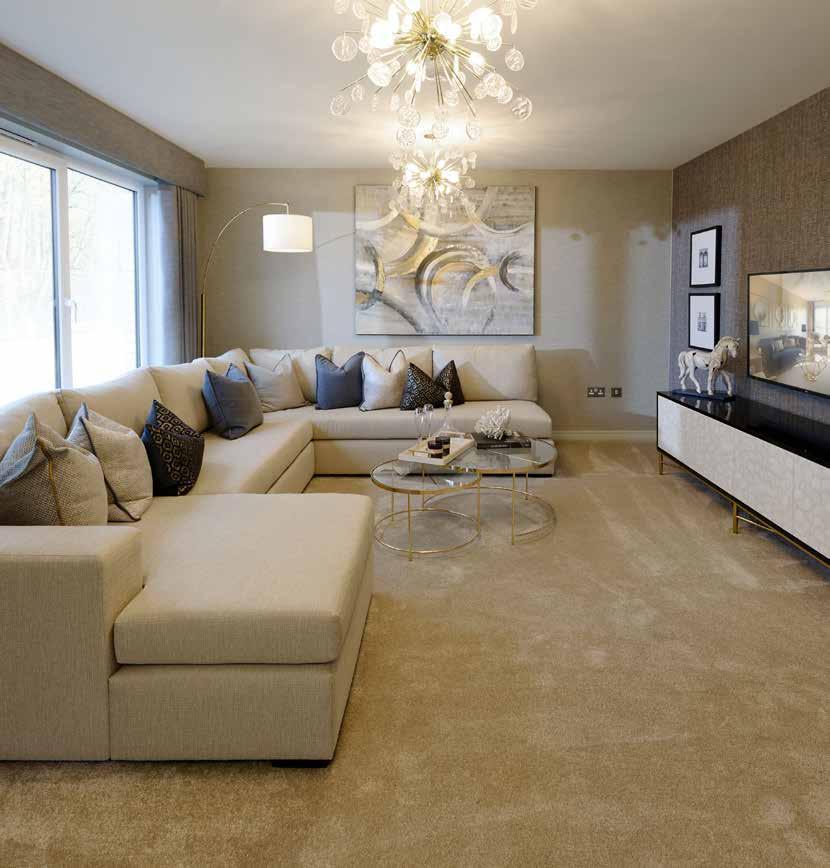
Vancouver Lounge
Lisbon & Washington
Stylish en suites and bathrooms feature superior quality bathroom suites and a choice of tiling.
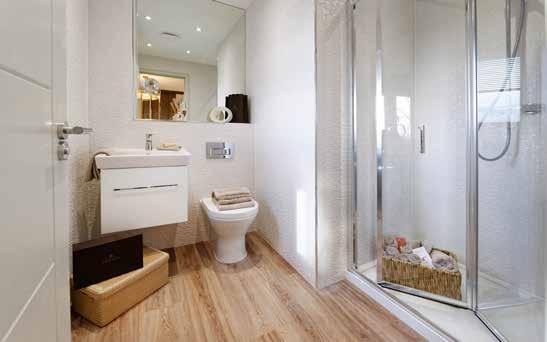
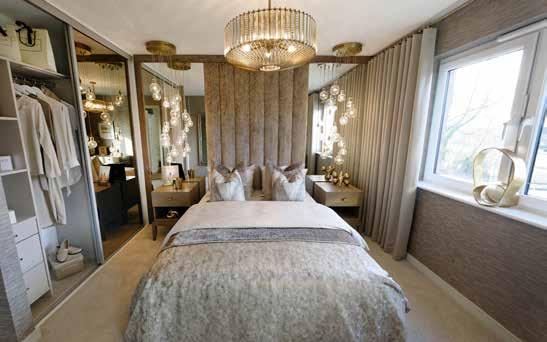
Generously sized bedrooms come with options for built-in wardrobes.
Modern internal doors in the signature Robertson mist grey paintwork add to the sense of luxury.
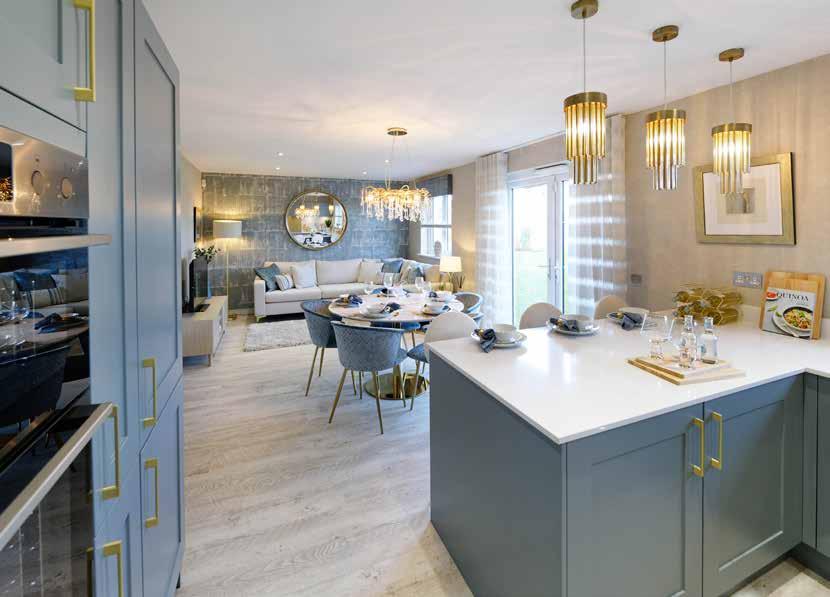
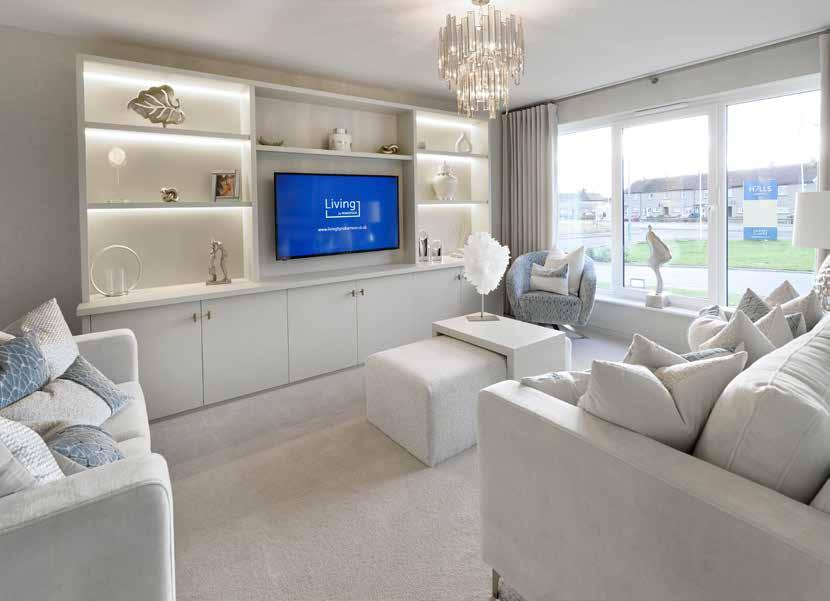
Our unique, extra-large windows allow natural light to flood into your home, adding to the sense of space. French doors from the kitchen and dining area lead out to the garden, great when entertaining and gives children easy access to outside play.
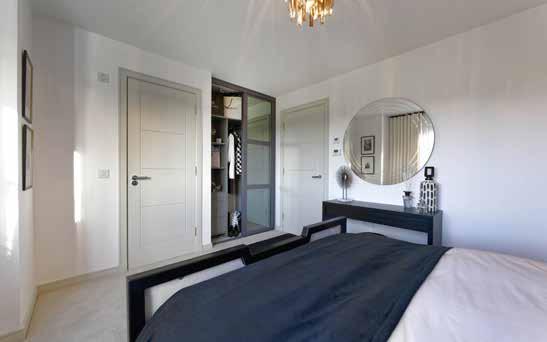 Washington Main Bedroom
Washington Kitchen/Dining
Washington Lounge
Washington En Suite
Lisbon Main Bedroom
Washington Main Bedroom
Washington Kitchen/Dining
Washington Lounge
Washington En Suite
Lisbon Main Bedroom
MAKE IT YOUR OWN
All Living by Robertson homes offer a choice of finishes allowing you to have a home that reflects your individual style. You will have a choice of quality kitchen finishes, including worktops, cabinets and door handles in a range of colours and styles.
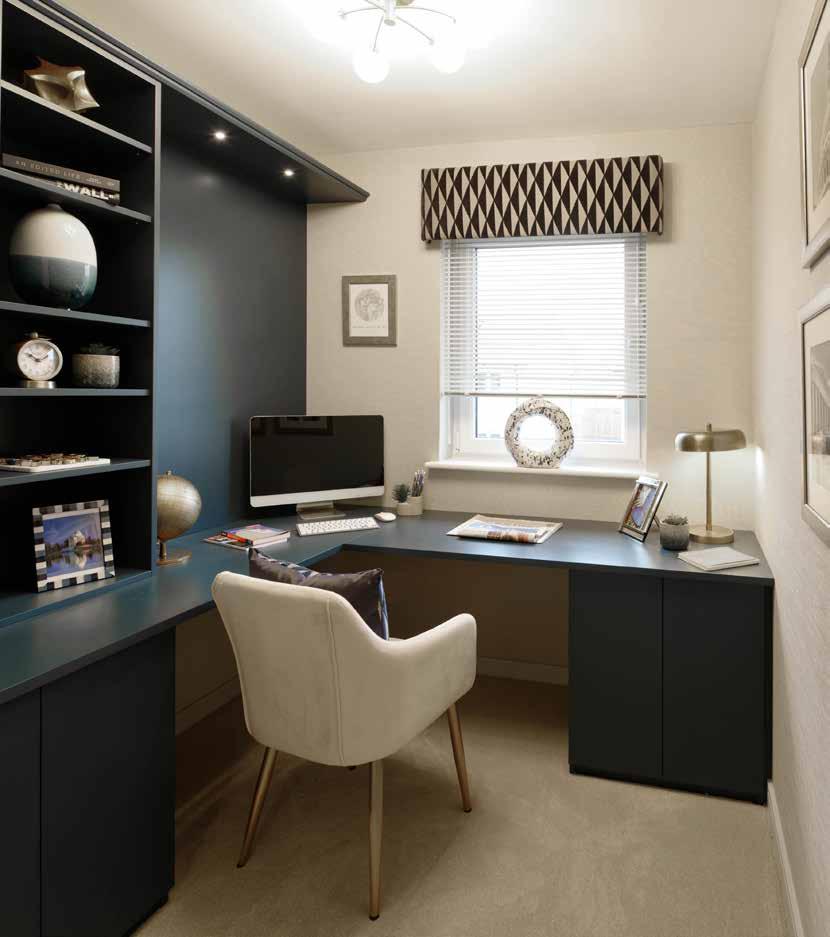
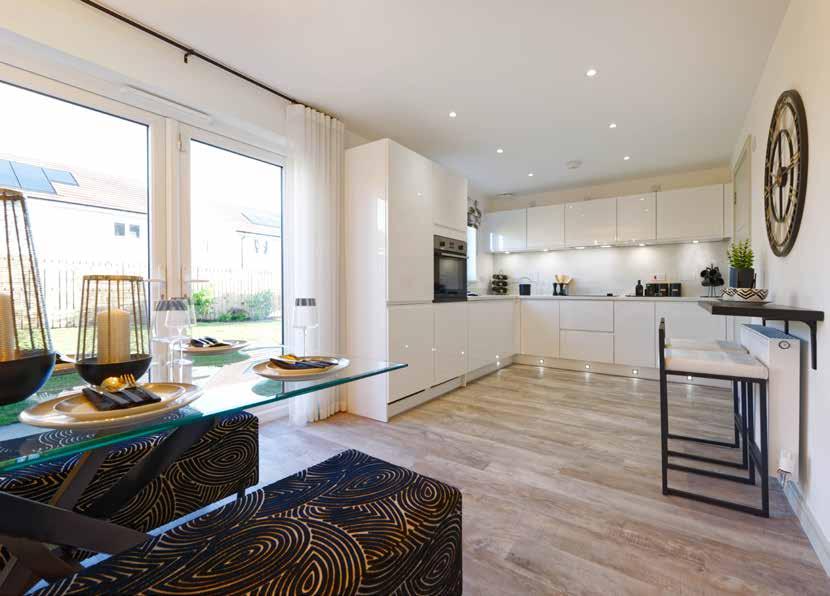
All homes include high-quality appliances and with our Finishing Touches range you can create a home that reflects your individual style. With a Living by Robertson new build, you can feel assured your home will be warm and comfortable with energy-efficient gas central heating and high-performance insulation.
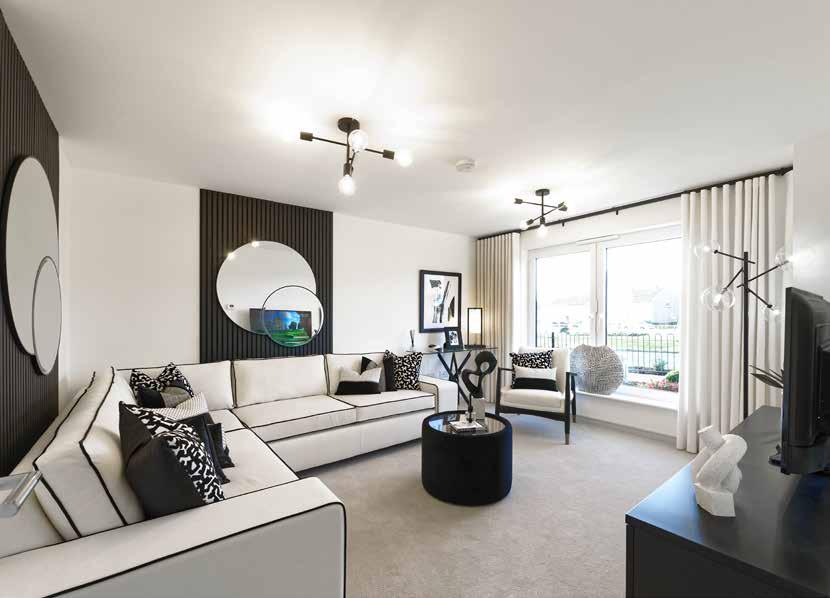
Washington Office
Lisbon Kitchen/Dining
Lisbon Lounge
You will have elegant Roca sanitaryware and a choice of Porcelanosa tiles for your bathroom and en suite to create your own perfect space to relax.
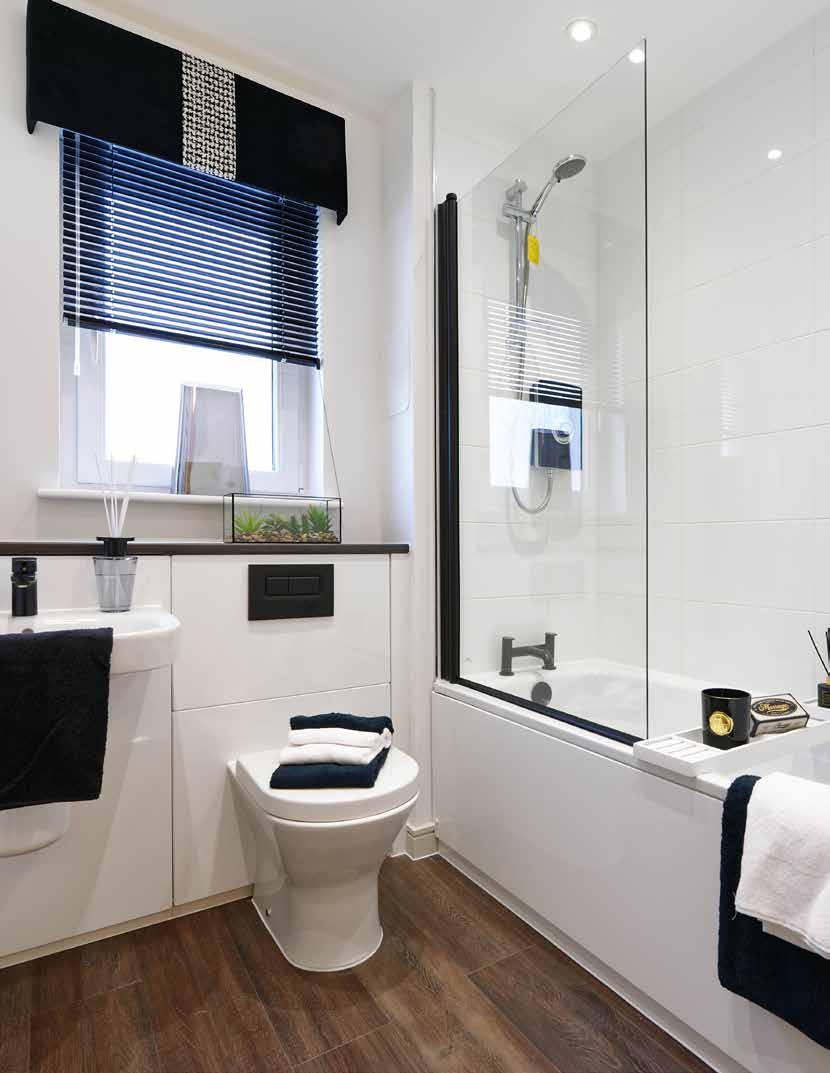
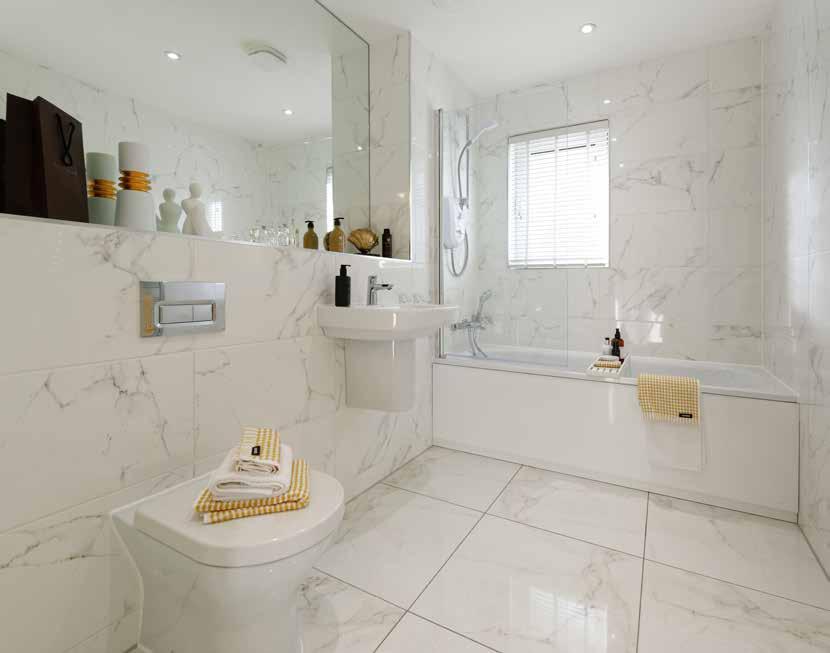
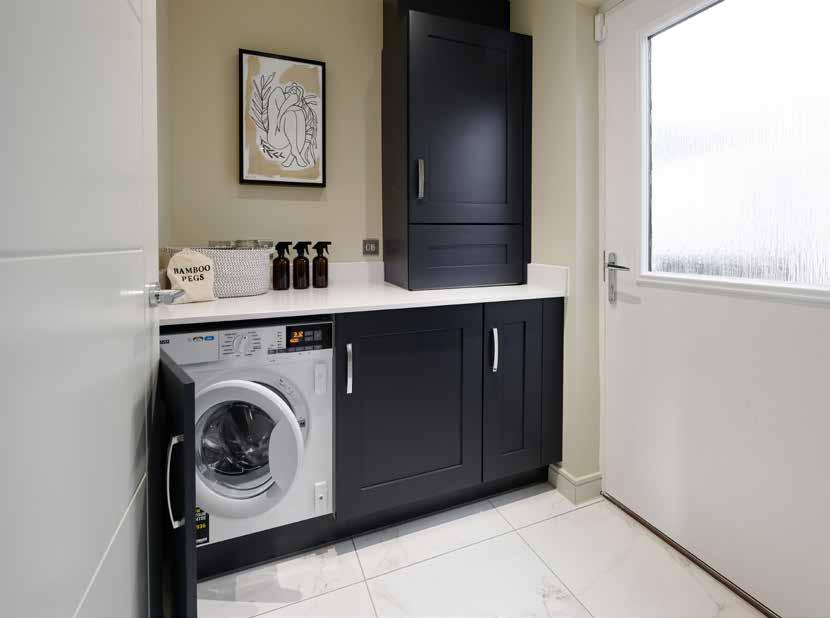 Lisbon Bathroom
Vancouver Bathroom
Vancouver Utility
Lisbon Bathroom
Vancouver Bathroom
Vancouver Utility
A CHOICE OF STYLES
Our friendly and experienced staff can help you choose which housetype best suits your lifestyle. We are happy to provide assistance; answering any questions you might have and pointing you towards professional mortgage and legal advice where appropriate. We are with you every step of the way.
Copenhagen
A three bedroom semi detached home with en suite
Plots 16, 17, 35, 36, 55, 56, 61, 62, 107, 108
Geneva
A three bedroom semi detached home with en suite
Plots 13, 14, 46, 47, 67, 68, 86, 87, 96, 97, 100, 101, 112, 113, 124, 125
Lisbon
A three bedroom detached home with en suite
Plots 2, 8, 10, 11, 18, 27, 29, 30, 44, 45, 48, 72, 73, 76, 85, 88, 89, 106, 118, 119, 128
Milan
A four bedroom detached home with en suite
Plots 74, 84, 120, 121
Monaco
A four bedroom detached home with en suite
Plot 60
Monaco Garden Room
A four bedroom detached home with en suite & garden room
Plots 32, 39, 42
Paris
A four bedroom detached home with en suite and integral garage
Plots 3, 59, 63, 64, 82, 83, 91, 109, 127
Paris Garden Room
A four bedroom detached home with en suite, garage & garden room
Plots 23, 31, 37, 114
SITE PLAN
Our detailed site plan lets you see where your home might be in relation to the rest of the development.
Sorrento
A four bedroom detached home with en suite and integral garage
Plots 6, 22, 25, 52, 53, 65, 66, 79, 90, 95, 102
Sorrento Garden Room
A four bedroom detached home with en suite, garage & garden room
Plots 24, 41, 43, 49
Vancouver
A four bedroom detached home with en suite
Plots 9, 28, 77, 92, 103, 110, 111, 117, 123, 126
Verona
A four bedroom detached home with en suite and integral garage
Plots 4, 5, 12, 19, 57, 69, 78, 80, 98, 122
Verona Garden Room
A four bedroom detached home with en suite, garage & garden room
Plots 21, 34, 38, 40, 51, 75, 104, 105, 115
Washington
A four bedroom detached home with en suite and integral garage
Plots 1, 7, 15, 54, 58, 70, 93, 94, 99, 116
Washington Garden Room
A four bedroom detached home with en suite, garage & garden room
Plots 20, 26, 33, 50, 71, 81
The artist’s impression of the site plan is drawn from architect’s plans to show the relative positions of individual properties and is not to scale. This is a three dimensional drawing however it will not show land contours and gradients, boundary treatments, landscaping or Local Authority lighting. For details of individual properties and availability please refer to our Sales Executive. Specific plots may be handed. Any Computer Generated Images are typical elevational examples only. Please refer to Sales Executives for specific elevational treatments, materials, landscaping and room measurements. Living by Robertson reserve the right to alter or change specification at our discretion. All visuals and photographs are for illustrative purposes only. Kitchen and bathroom layouts are indicative only.
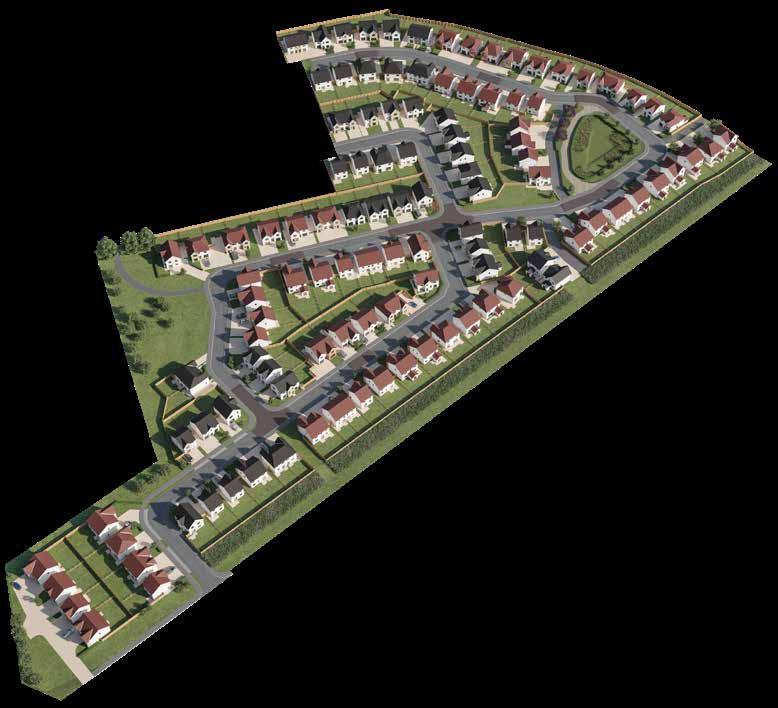
110 111 112 113 114 115 116 117 118 119 120 121 122 123 109 108 107 106 105 103 124 125 128 127 126 104 102 100 101 11 12 13 14 15 16 17 18 19 20 21 22 23 24 25 26 27 28 29 30 33 34 35 36 37 38 39 40 41 42 43 44 45 46 47 48 49 50 51 52 53 54 57 62 63 64 65 66 67 68 69 70 71 72 74 75 76 78 79 80 81 83 84 85 86 88 89 90 91 87 82 77 73 61 60 59 58 55 56 31 32 97 96 94 93 92 95 98 99 10 4 3 2 1 5 6 7 9 8
LET’S GET THINGS MOVING...
Whether you are buying your first home, moving to accommodate a growing family or resizing later in life, we are here to assist you through the process and the excitement of making your dream a reality.
Choosing your new home
Our dedicated Sales Executives will guide you through availability and answer any questions about the homes, the overall development and the local area. When you’re ready to reserve, we’ll ask you to complete a reservation form and pay a reservation fee to secure your new home.
Living by Robertson Home Buyers App
When you reserve, you will receive a log-in to our new Living by Robertson Home Buyers app, and from there, your personal customer journey begins.
The app allows you to easily stay up-to-date with the progress of your new home with helpful reminders, notifications, site updates, build timelines and checklists. Important home-related documents will be stored and searchable within your app in your ‘digital top drawer’.
The app will help make living in your new home stress-free. You can report, track and resolve any concerns using the app, use the messaging assistant for instant answers to frequently asked questions and communicate directly with customer care.
The team
Each development has a dedicated team responsible for looking after you and the build of your new home. Your site Sales Executive is highly trained and experienced and will guide you from reservation through to moving day. The site Project Manager leads a team of skilled craftsmen and is responsible for the build of your new home.
At various stages your new home will be independently inspected by the building industry’s National House Building Council or other equivalent body who ensure the highest standards are achieved and on completion will issue their ‘Buildmark’ warranty.
Welcome meeting
After reservation you will be invited to a welcome meeting where you will learn all about your new home and get to know all the important detail which is relevant to the development and in particular to your own home. Your Sales Executive will arrange a time for the meeting that is convenient for you.
Make it your own
All homes come with high-quality specification and an excellent range of finishing touches. However, you will want to personalise it to suit your taste. Although it always relies upon the stage of construction, the site Sales Executive will discuss the finishing touches options available to you.
Plan your move
It is important to plan as far ahead as possible for the moving day. At point of reservation, you will be given you’re anticipated date of entry, the Sales Executive will update you as your new home progresses to allow you to plan your move. Exact date of entry will be advised once your property has been inspected by the local authority and NHBC.
New home demonstration
Prior to legal completion you will be invited to a demonstration visit of your new home. The Sales Executive and Project Manager will accompany you and take time to explain the detail of your property.
Move in day
We want you to enjoy your new Living by Robertson home from the very beginning. Your move-in day will be a very special occasion. Buying a home is one of the most important purchases you’ll ever make. We promise to listen to your needs and help wherever we can. In fact, we’ll be right beside you every step of the way to make sure that buying your new Living by Robertson home is a happy and exciting time.
What happens next
Our Customer Care Team will provide after sales services for two years from legal completion date to give you complete assurance. For additional peace of mind your new home also comes complete with a 10 year NHBC warranty provided by Living by Robertson free of charge.
HOME FEATURES
The Copenhagen’s welcoming entrance hall gives access to a light and bright lounge right at the heart of the home, with extra storage space built-in under the stairs. The contemporary kitchen with open plan dining leads to the private back garden through wide French doors.
The L-shaped upper hallway leads to three bedrooms and elegant family bathroom. The main bedroom has en suite shower facilities and additional storage. There is an option for built-in wardrobes in the main and second double bedroom and the third room could be used as a nursery, child’s single or home office.
COPENHAGEN
3 bedroom semi detached home with en suite
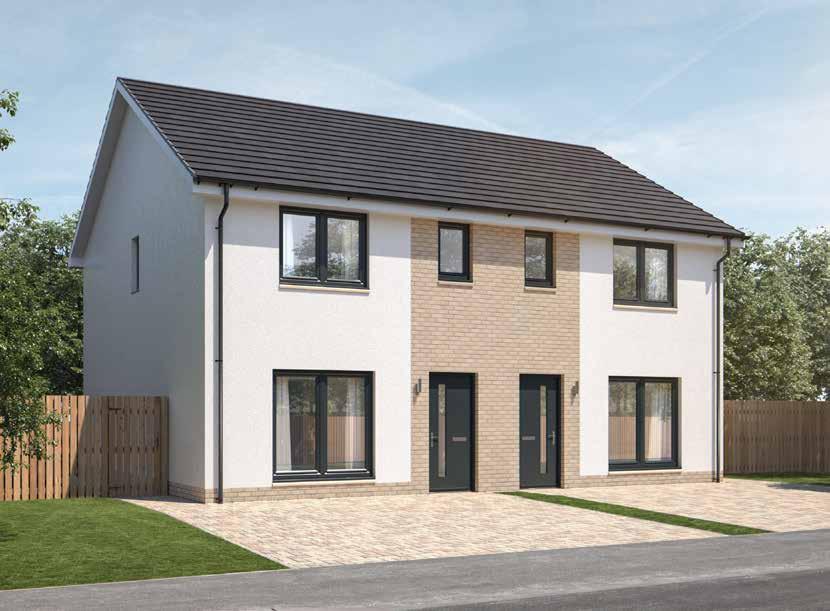
Plots: 16, 17, 107, 108
Dimensions Width x Height
Kitchen / Dining 4876 x 2659 16'0'' x 8'9''
Lounge 4322 x 3775 14'2'' x 12'5''
WC 1864 x 1244 6'1'' x 4'1''
Bedroom 1 3309 x 3055 10'10'' x 10'0''
En suite 2266 x 1465 7'5'' x 4'10''
Bedroom 2 3507 x 2575 11'6'' x 8'5''
Bedroom 3 2312 x 2250 7'7'' x 7'5''
Bathroom 2575 x 1712 8'5'' x 5'7''
TOTAL AREA 83.0 sq m 894 sq ft
All dimensions are shown as maximum. Wet rooms include showers or baths. Kitchens, where open plan, are taken to breakfast bars/worktops. All images used are for illustrative purposes only. All images and dimensions are not intended to form part any contract or warranty.
COPENHAGEN
3 bedroom semi detached home with en suite
BEDROOM 2 BEDROOM 1 BEDROOM 3 ST ORE BATH EN SUITE OPTIONAL WARDROBE OPTIONAL WARDROBE KIT CHEN B DINING ST ORE WC LOUNGE
GENEVA
3 bedroom semi detached home with en suite
GENEVA
3 bedroom semi detached home with en suite

Plots: 13, 14, 96, 97, 100, 101, 112, 113, 124, 125
HOME FEATURES
The Geneva’s entrance hallway, with downstairs WC and under stair storage leads into the bright and spacious lounge. Wide French doors from the open plan kitchen and dining area allow direct access to the private back garden.
The upper hallway, which has a useful storage cupboard, leads to the main family bathroom and the three double bedrooms, one of which could easily function as a nursery or home office. The main bedroom has an en suite, and each bedroom can be fitted with optional built-in wardrobes.
Dimensions Width x Height
Kitchen / Dining 5104 x 2832 16’9” x 9’3”
Lounge 4963 x 3981 16’3” x 13’1”
WC 2116 x 1038 6’11” x 3’5”
Bedroom 1 3193 x 2782 10’6” x 9’2”
En Suite 1498 x 1498 4’11” x 4’11”
Bedroom 2 3026 x 2487 9’11” x 8’2”
Bedroom 3 3016 x 2517 9’11” x 8’3”
Bathroom 2222 x 1942 7’3” x 6’4”
TOTAL AREA 86.4 sq m 930 sq ft
All dimensions are shown as maximum. Wet rooms include showers or baths. Kitchens, where open plan, are taken to breakfast bars/worktops. All images used are for illustrative purposes only. All images and dimensions are not intended to form part any contract or warranty.
OPTIONAL WARDROBE OPTIONAL WARDROBE OPTIONAL WARDROBE KIT CHEN B DINING LOUNGE ST ORE ST ORE WC BEDROOM 1 BEDROOM 2 BEDROOM 3 BATHROOM EN SUITE
3 bedroom detached home with en suite
LISBON
3 bedroom detached home with en suite
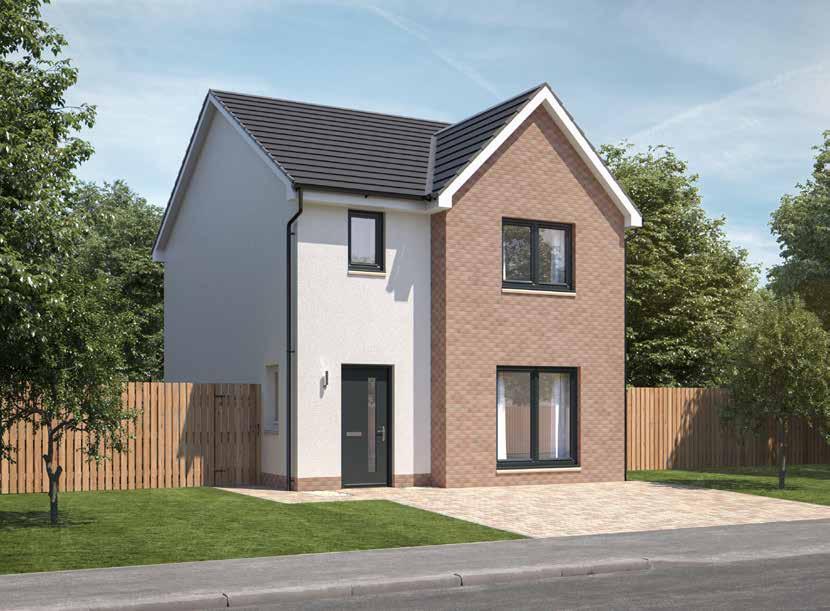
Plots: 2, 8, 10, 11, 18, 27, 106, 118, 119, 128
HOME FEATURES
A rectangular hallway gives line of sight through the Lisbon. French doors in the open plan kitchen/dining room and deep windows in the elegant lounge keep the home bright and welcoming. Modern family life is supported by a separate utility area, storage and downstairs WC.
Upstairs a generous hallway with further built-in storage leads to three double bedrooms and an elegant family bathroom. The large main bedroom which extends the full width of the home has en suite shower facilities. All three bedrooms come with optional built-in wardrobes.
Dimensions Width x Height
Kitchen / Dining 5667 x 2799 18'7'' x 9'2''
Lounge 4301 x 3529 14'1'' x 11'7''
WC 1800 x 1240 5'11'' x 4'1''
Utility 1629 x 1226 5'4'' x 4'0''
Bedroom 1 3859 x 3474 12'8'' x 11'5''
En suite 2313 x 1708 7'7'' x 5'7''
Bedroom 2 3117 x 2831 10'3'' x 9'3''
Bedroom 3 2840 x 2462 9'4'' x 8'1''
Bathroom 2077 x 1955 6'10'' x 6'5''
TOTAL AREA 94.5 sq m 1018 sq ft
All dimensions are shown as maximum. Wet rooms include showers or baths. Kitchens, where open plan, are taken to breakfast bars/worktops. All images used are for illustrative purposes only. All images and dimensions are not intended to form part any contract or warranty.
LISBON
BEDROOM 2 BEDROOM 1 BEDROOM 3 ST ORE BATH EN SUITE OPTIONAL W ARDROBE OPTIONAL W ARDROBE KIT CHEN DINING ST ORE UTILIT Y B WC LOUNGE
MILAN
4 bedroom detached home with en suite
MILAN
4 bedroom detached home with en suite
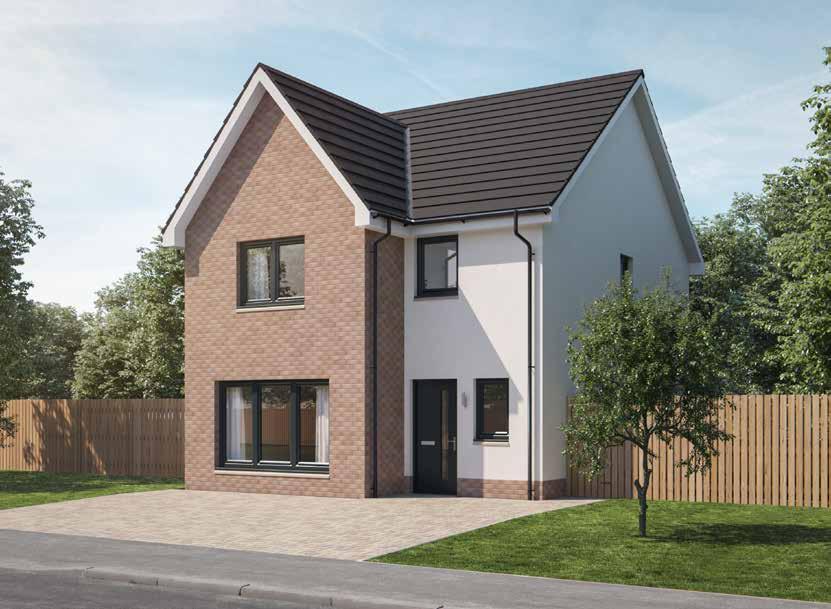
Plots: 120, 121
HOME FEATURES
The Milan has a bright, spacious hallway with downstairs WC and large storage cupboard. The hallway leads to both the lounge and the open plan kitchen/dining room, which stretches the entire length of the home. The utility area off the kitchen keeps everything tidy and organised, and the wide French doors allow direct access to the private back garden.
A spacious upper hallway leads to the main family bathroom and four bedrooms. The main bedroom has a stylish en suite and fitted wardrobe with options for a fitted wardrobe in the equally well-proportioned second double bedroom. Two further single bedrooms could equally function as a home office or nursery.
Dimensions Width x Height
Kitchen / Dining 6452 x 3088 21’2” x 10’2”
Lounge 4247 x 3639 13’11” x 11’11”
WC 1844 x 1325 6’1” x 4’4”
Utility 1613 x 1343 5’3” x 4’5”
Bedroom 1 4434 x 3639 14’7” x 11’11”
En Suite 2592 x 1594 8’6” x 5’3”
Bedroom 2 3188 x 2448 10’6” x 8’0”
Bedroom 3 3084 x 2306 10’1” x 7’7”
Bedroom 4 3188 x 2100 10’6” x 6’11”
Bathroom 3188 x 1701 10’6” x 5’7”
TOTAL AREA 107.6 sq m 1158 sq ft
All dimensions are shown as maximum. Wet rooms include showers or baths. Kitchens, where open plan, are taken to breakfast bars/worktops. All images used are for illustrative purposes only. All images and dimensions are not intended to form part any contract or warranty.
KIT CHEN DINING LOUNGE ST ORE WC UTILIT Y B BEDROOM 1 BEDROOM 3 OPTIONAL WARDROBE BATHROOM BEDROOM 2 BEDROOM 4 EN SUITE W
MONACO
4 bedroom detached home with en suite
MONACO
4 bedroom detached home with en suite
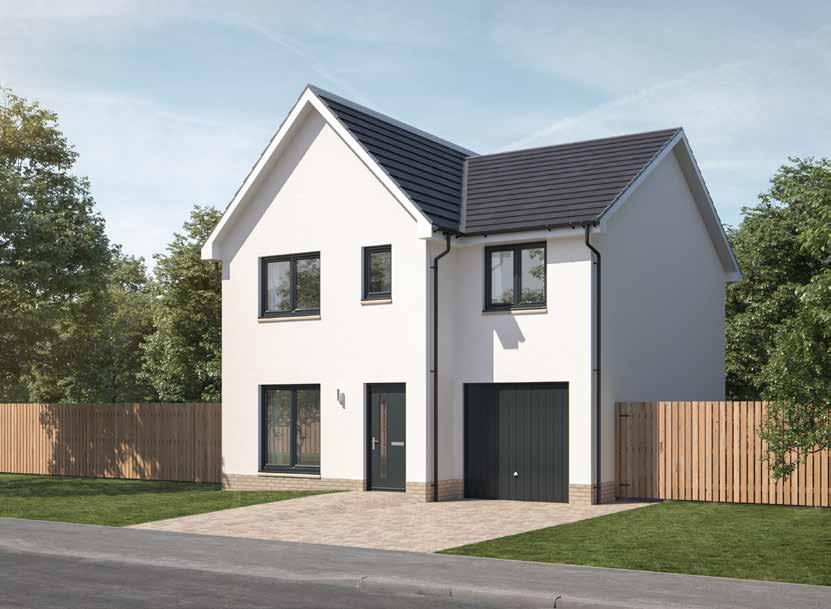
Plot: 60
HOME FEATURES
The Monaco’s welcoming hallway leads into a generous lounge with signature deep windows. The contemporary, open plan kitchen / dining area, with utility space, WC and storage, extends the full width of the house. French doors to the garden unite indoor and outdoor family activities.
Upstairs, three double bedrooms and one single offer flexibility for family and home life, with a glorious main bedroom with en suite shower facilities and built in wardrobes. An elegant family bathroom serves the other bedrooms, with large upstairs storage space off the hallway to keep everything neat. An integral single garage completes this ideal family home.
Dimensions Width x Height
Kitchen / Dining 4970 x 3104 16’4’’ x 10’2’’
Lounge 5670 x 3283 18'7'' x 10'9''
WC 2132 x 1172 7'0'' x 3'10''
Utility 2168 x 1329 7'1'' x 4'4''
Garage 4986 x 2628 16'4'' x 8'7''
Bedroom 1 4190 x 3306 13'9'' x 10'10''
En Suite 2090 x 1534 6'10'' x 5'0''
Bedroom 2 3676 x 2712 12'1'' x 8'11''
Bedroom 3 2892 x 2859 9'6'' x 9'5''
Bedroom 4 2858 x 2445 9'5'' x 8'0''
Bathroom 2858 x 1700 9'5'' x 5'7''
TOTAL AREA 108.0 sq m 1163 sq ft
All dimensions are shown as maximum. Wet rooms include showers or baths. Kitchens, where open plan, are taken to breakfast bars/worktops. All images used are for illustrative purposes only. All images and dimensions are not intended to form part any contract or warranty.
BEDROOM 2 BEDROOM 1 BEDROOM 4 BEDROOM 3 STORE BATH W OPTIONAL WARDROBE EN SUITE KITCHEN DINING STORE B GARAGE WC LOUNGE
MONACO GARDEN ROOM
4 bedroom detached home with en suite & garden room
MONACO GARDEN ROOM
4 bedroom detached home with en suite & garden room
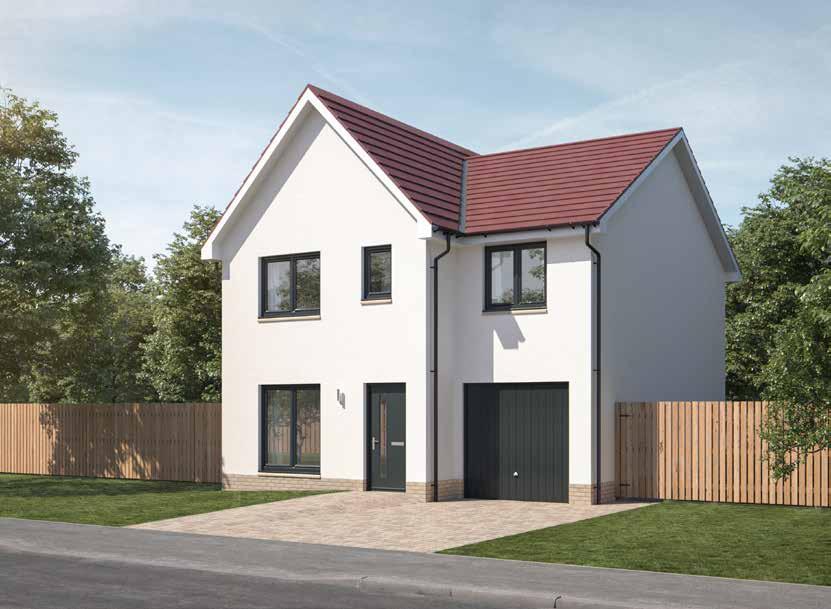
Plots: 32, 39, 42
HOME FEATURES
The Monaco’s welcoming hallway leads into a generous lounge with signature deep windows. The contemporary, open plan kitchen / dining area, with utility space, WC and storage, extends the full width of the house. The garden room next to the dining area with its French doors to the private back garden brings the outdoors in and gives families even more space.
Upstairs, three double bedrooms and one single offer flexibility for family and home life, with a glorious main bedroom with en suite shower facilities and built in wardrobes. An elegant family bathroom serves the other bedrooms, with large upstairs storage space off the hallway to keep everything neat. An integral single garage completes this ideal family home.
Dimensions Width x Height
Kitchen / Dining 4970 x 3104 16’4’’ x 10’2’’
Lounge 5670 x 3283 18'7'' x 10'9''
WC 2132 x 1172 7'0'' x 3'10''
Utility 2168 x 1329 7'1'' x 4'4''
Garage 4986 x 2628 16'4'' x 8'7''
Garden room 2863 x 2515 9'5'' x 8'3''
Bedroom 1 4190 x 3306 13'9'' x 10'10''
En Suite 2090 x 1534 6'10'' x 5'0''
Bedroom 2 3676 x 2712 12'1'' x 8'11''
Bedroom 3 2892 x 2859 9'6'' x 9'5''
Bedroom 4 2858 x 2445 9'5'' x 8'0''
Bathroom 2858 x 1700 9'5'' x 5'7''
TOTAL AREA 115.6 sq m 1245 sq ft
All dimensions are shown as maximum. Wet rooms include showers or baths. Kitchens, where open plan, are taken to breakfast bars/worktops. All images used are for illustrative purposes only. All images and dimensions are not intended to form part any contract or warranty.
BEDROOM 2 BEDROOM 1 BEDROOM 4 BEDROOM 3 STORE BATH W OPTIONAL WARDROBE EN SUITE KITCHEN DINING GARDEN ROOM STORE B GARAGE WC LOUNGE
PARIS
4 bedroom detached home with en suite and integral garage
PARIS
4 bedroom detached home with en suite and integral garage
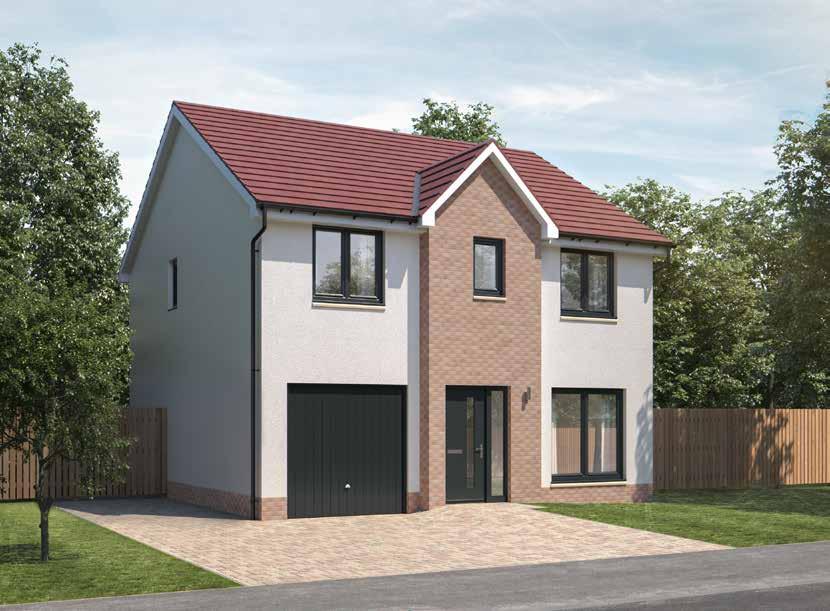
Plots: 3, 109, 127
HOME FEATURES
This generous family home has a welcoming hallway leading into a large lounge with deep windows, which bring in lots of light. The flexible, open plan kitchen/dining space extends the width of the home and has under stair storage, utility area and WC. Wide French doors lead into the private back garden.
Stairs lead to a spacious upper hallway with a large storage cupboard and the main family bathroom. The four bright and airy bedrooms are all double sized. The main bedroom has a sought-after walk-in wardrobe or dressing area and elegant en suite shower facilities. An integral garage completes this ideal family home.
Dimensions Width x Height
Kitchen / Dining 5461 x 3183 17'11'' x 10'5''
Lounge 5171 x 3808 17'0'' x 12'6''
WC 2019 x 1396 6'7'' x 4'7''
Utility 2019 x 1689 6'7'' x 5'6''
Garage 5064 x 2445 16’7’’ x 8’0’’
Bedroom 1 4417 x 2776 14'6'' x 9'1''
En suite 2115 x 1537 6'11'' x 5'1''
Bedroom 2 4017 x 2539 13'2'' x 8'4''
Bedroom 3 3782 x 2562 12'5'' x 8'5''
Bedroom 4 3698 x 2562 12'2'' x 8'5''
Bathroom 2538 x 1700 8'4'' x 5'7''
TOTAL AREA 115.5 sq m 1243 sq ft
All dimensions are shown as maximum. Wet rooms include showers or baths. Kitchens, where open plan, are taken to breakfast bars/worktops. All images used are for illustrative purposes only. All images and dimensions are not intended to form part any contract or warranty.
BEDROOM 2 BEDROOM 1 BEDROOM 3 STORE BATH WALK IN WARDROBE EN SUITE BEDROOM 4 OPTIONAL W ARDROBE OPTIONAL WA RDROBE OPTIONAL WARDROBE KITCHEN DINING STORE B UTILIT Y GARAGE WC LOUNGE
PARIS GARDEN ROOM
4 bedroom detached home with en suite, integral garage & garden room
PARIS GARDEN ROOM
4 bedroom detached home with en suite, integral garage & garden room
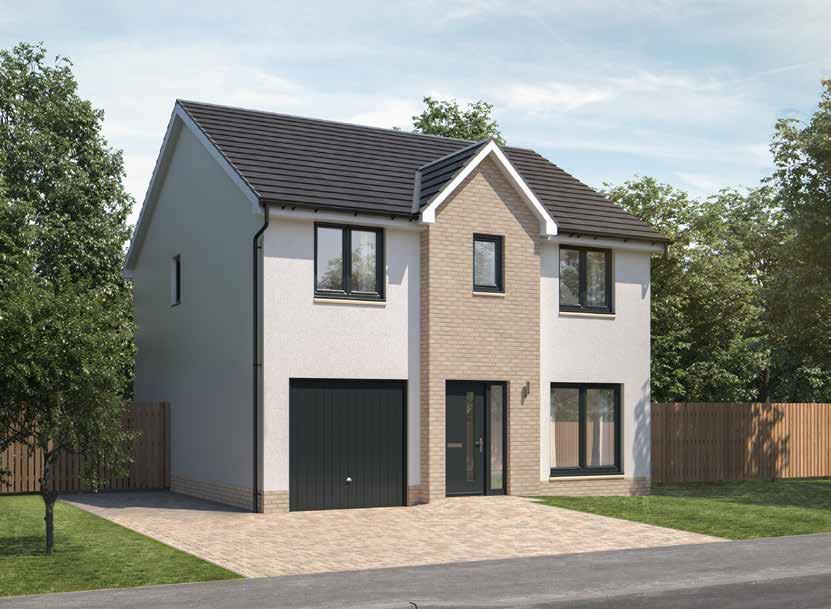
Plots: 23, 114
HOME FEATURES
This generous family home has a welcoming hallway leading into a large lounge with deep, elegant windows which bring in lots of light. The flexible, open plan kitchen/ dining space extends the width of the home and has under stair storage, utility area and WC. The garden room next to the dining area with its French doors to the private back garden brings the outdoors in and gives families even more space.
Stairs lead to a spacious hallway with a large storage cupboard and main family bathroom. The four airy bedrooms are all double sized. The main bedroom has a sought-after walk-in wardrobe or dressing area and stylish en suite shower facilities. An integral garage completes this ideal family home.
Dimensions Width x Height
Kitchen / Dining 5441 x 3184 17'10'' x 10'5''
Lounge 5171 x 3808 17'0'' x 12'6''
WC 2039 x 1396 6'8'' x 4'7''
Utility 2039 x 1689 6'8'' x 5'6''
Garage 5064 x 2445 16'7'' x 8'0''
Garden room 3037 x 2515 10'0'' x 8'3''
Bedroom 1 4417 x 2776 14'6'' x 9'1''
En suite 2115 x 1537 6'11'' x 5'1''
Bedroom 2 4017 x 2539 13'2'' x 8'4''
Bedroom 3 3782 x 2563 12'5'' x 8'5''
Bedroom 4 3698 x 2562 12'2'' x 8'5''
Bathroom 2538 x 1700 8'4'' x 5'7''
TOTAL AREA 123.1 sq m 1325 sq ft
All dimensions are shown as maximum. Wet rooms include showers or baths. Kitchens, where open plan, are taken to breakfast bars/worktops. All images used are for illustrative purposes only. All images and dimensions are not intended to form part any contract or warranty.
BEDROOM 2 BEDROOM 1 BEDROOM 3 STORE BATH WALK IN WARDROBE EN SUITE BEDROOM 4 OPTIONAL W ARDROBE OPTIONAL WA RDROBE OPTIONAL WARDROBE KITCHEN DINING STORE B UTILIT Y GARDEN ROOM GARAGE WC LOUNGE
SORRENTO
4 bedroom detached home with en suite and integral garage
SORRENTO
4 bedroom detached home with en suite and integral garage
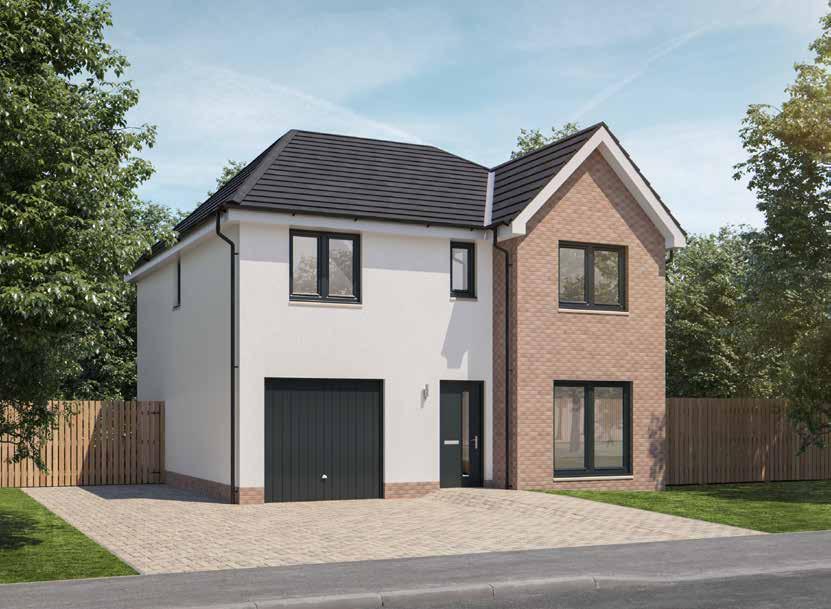
Plots: 6, 22, 25, 95, 102
HOME FEATURES
The Sorrento with integrated garage has a spacious, bright hallway with downstairs WC and storage cupboard. The open plan dining kitchen, lounge and much sought after downstairs office are all accessed from the entrance hall. The wide French doors from the dining kitchen area allow direct access to the private back garden.
A spacious upper hallway, with useful storage cupboard, leads to the main family bathroom and four double bedrooms. The main bedroom has a stylish en suite and built-in wardrobes; there are three further double bedrooms, one of which could equally function as a nursery.
Dimensions Width x Height
Kitchen / Dining 6158 x 2742 20’2” x 9’0”
Lounge 4827 x 3155 15’10” x 10’4”
WC 2110 x 1083 6’11” x 3’7”
Office 3004 x 2742 9’10” x 9’0”
Garage 5000 x 2400 16’5” x 7’10”
Bedroom 1 3700 x 3108 12’2” x 10’2”
En Suite 2490 x 1450 8’2” x 4’9”
Bedroom 2 3108 x 3092 10’2” x 10’2”
Bedroom 3 3958 x 3372 13’0” x 11’1”
Bedroom 4 4000 x 2494 13’1” x 8’2”
Bathroom 2490 x 1692 8’2” x 5’7”
TOTAL AREA 120.1 sq m 1293 sq ft
All dimensions are shown as maximum. Wet rooms include showers or baths. Kitchens, where open plan, are taken to breakfast bars/worktops. All images used are for illustrative purposes only. All images and dimensions are not intended to form part any contract or warranty.
LOUNGE GARAGE KITCHEN OFFICE DINING STORE WC BEDROOM 3 BATHROOM EN SUITE BEDROOM 1 BEDROOM 2 OPTIONAL WARDROBES OPTIONAL WARDROBES STORE BEDROOM 4 W W
SORRENTO GARDEN ROOM
4 bedroom detached home with en suite, integral garage & garden room
SORRENTO GARDEN ROOM
4 bedroom detached home with en suite, integral garage & garden room
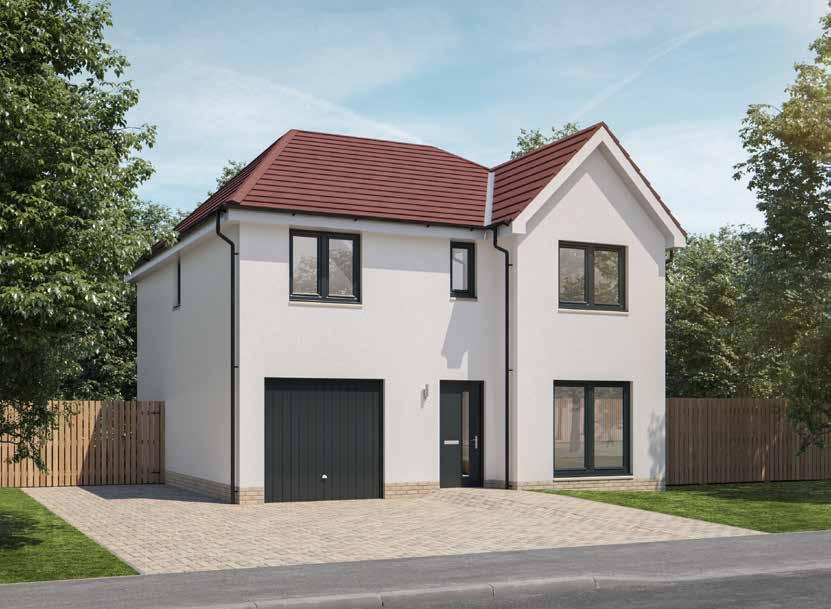
Plot: 24
HOME FEATURES
The Sorrento garden room with integrated garage has a spacious entrance hallway with downstairs WC and storage cupboard. The open plan dining kitchen, lounge and much sought after downstairs office are all accessed from the entrance hall. The garden room next to the dining area with its French doors to the private back garden brings the outdoors in and gives families even more space.
A spacious upper hallway, with useful storage cupboard, leads to the main family bathroom and four double bedrooms. The main bedroom has a stylish en suite and built-in wardrobes; there are three further double bedrooms, one of which could equally function as a nursery.
Dimensions Width x Height
Kitchen / Dining 6158 x 2742 20'2'' x 9''0'
Lounge 4827 x 3155 15'10'' x 10'4''
WC 2110 x 1083 6'11'' x 3'7''
Office 3004 x 2742 9'10'' x 9'0''
Garage 5000 x 2400 16'5'' x 7'10''
Garden room 3046 x 2515 10'0'' x 8'3''
Bedroom 1 3700 x 3108 12'2'' x 10'2''
En suite 2490 x 1450 8'2'' x 4'9''
Bedroom 2 3108 x 3092 10'2'' x 10'2''
Bedroom 3 3958 x 3372 13''0' x 11'1''
Bedroom 4 4000 x 2494 13'1'' x 8'2''
Bathroom 2490 x 1692 8'2'' x 5'7''
TOTAL AREA 127.7 sq m 1375 sq ft
All dimensions are shown as maximum. Wet rooms include showers or baths. Kitchens, where open plan, are taken to breakfast bars/worktops. All images used are for illustrative purposes only. All images and dimensions are not intended to form part any contract or warranty.
LOUNGE GARAGE KITCHEN GARDEN ROOM OFFICE DINING STORE WC BEDROOM 3 BATHROOM EN SUITE BEDROOM 1 BEDROOM 2 OPTIONAL WARDROBES OPTIONAL WARDROBES STORE BEDROOM 4 W W
VANCOUVER
4 bedroom detached home with en suite
VANCOUVER
4 bedroom detached home with en suite
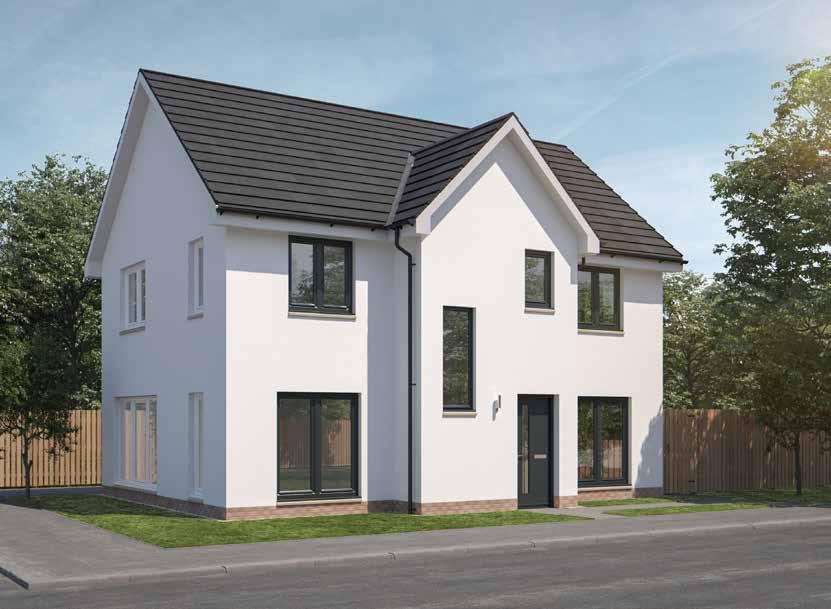
Plots: 9, 28, 92, 103, 110, 111, 117, 123, 126
HOME FEATURES
This ideal family home has a spacious, bright hallway with downstairs WC. Both the lounge and open plan kitchen/dining room stretch the entire length of the home, giving lots of space for family life and entertaining. The utility area off the kitchen keeps everything tidy and organised, and the French doors from the dining area lead into the private back garden.
A spacious hallway upstairs, with useful storage cupboard, leads to the main family bathroom and four bedrooms. The main bedroom has built-in wardrobes and a stylish en suite, while the further double bedrooms are well proportioned, two have optional built-in wardrobes and one could equally function as a home office.
Dimensions Width x Height
Kitchen 3027 x 2956 9’11” x 9’8”
Dining 3283 x 3027 10’9” x 9’11”
Lounge 4346 x 4061 14’3” x 13’4”
WC 1818 x 1407 6’0” x 4’7”
Snug 3027 x 1993 9’11” x 6’6”
Utility 1818 x 1638 6’0” x 5’4”
Bedroom 1 3465 x 2947 11’4” x 9’8”
En suite 2284 x 1650 7’6” x 5’5”
Bedroom 2 3196 x 2947 10’6” x 9’8”
Bedroom 3 3292 x 2800 10’10” x 9’2”
Bedroom 4 3049 x 2605 10’0” x 8’7”
Bathroom 2801 x 1942 9’2” x6’4”
TOTAL AREA 121.1 sq m 1304 sq ft
All dimensions are shown as maximum. Wet rooms include showers or baths. Kitchens, where open plan, are taken to breakfast bars/worktops. All images used are for illustrative purposes only. All images and dimensions are not intended to form part any contract or warranty.
BEDROOM 1 BATH STORE EN SUITE W BEDROOM BEDROOM 4 BEDROOM 3 OPTIONA L W ARDROBE OPTIONAL WARDROBE KITCHEN UTILIT Y DINING STORE WC B LOUNGE SNUG
VERONA
4 bedroom detached home with en suite and integral garage
VERONA
4 bedroom detached home with en suite and integral garage
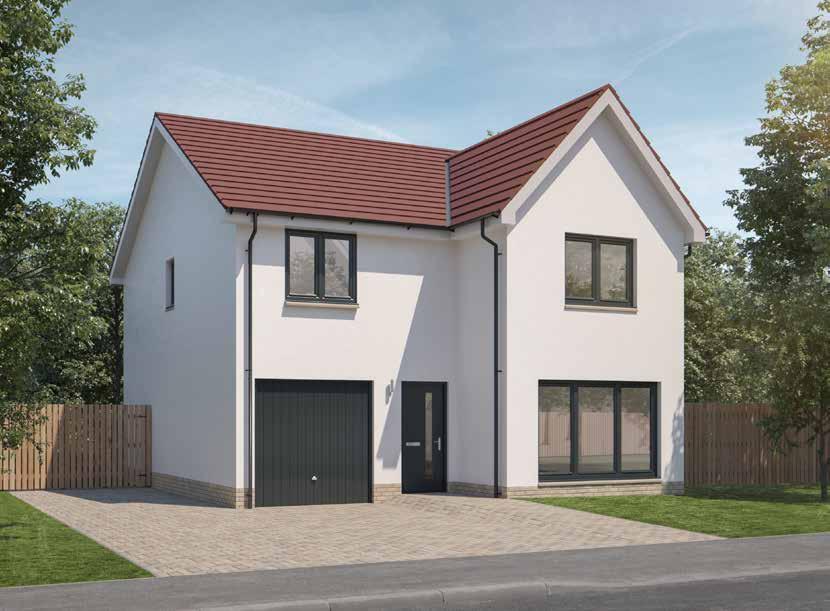
Plots: 4, 5, 12, 19, 98, 122
HOME FEATURES
The Verona with integrated garage has a spacious, bright hallway with downstairs WC. The bright and spacious open plan dining kitchen stretches the entire length of the home, giving lots of space for family life and entertaining. The utility area with an additional storage room off the kitchen keeps everything tidy and organised. The wide French doors from the dining area allow direct access to the private back garden.
A spacious hallway upstairs has a useful large cupboard and leads to the main family bathroom and four double bedrooms. The main bedroom has a stylish en suite and built-in wardrobe, the second and third double bedrooms have optional built-in wardrobes and the fourth bedroom could equally function as an office or nursery.
Dimensions Width x Height
Kitchen / Dining / Family 7553 x 3390 24’9” x 11’1”
Lounge 3329 x 4505 10’11” x 14’9”
WC 1764 x 1307 5’9” x 4’3”
Utility 1725 x 1307 5’9” x 4’3”
Garage 2569 x 5114 8’5” x 16’9”
Bedroom 1 4493 x 4073 14’9” x 13’4”
En Suite 2800 x 1200 9’2” x 3’11”
Bedroom 2 3875 x 3476 12’9” x 11’5”
Bedroom 3 3630 x 3476 11’11” x 11’5”
Bedroom 4 3405 x 2692 11’2” x 8’10”
Bathroom 2111 x 1950 6’11” x 6’5”
TOTAL AREA 126.4 sq m 1361 sq ft
All dimensions are shown as maximum. Wet rooms include showers or baths. Kitchens, where open plan, are taken to breakfast bars/worktops. All images used are for illustrative purposes only. All images and dimensions are not intended to form part any contract or warranty.
KITCHEN DINING FAMILY GARAGE LOUNGE STORE WC UTILIT Y B BEDROOM 1 W STORE BEDROOM 3 BATHROOM BEDROOM 4 EN SUITE BEDROOM 2 OPTIONAL W ARDROBES OPTIONAL W ARDROBES
VERONA GARDEN ROOM
4 bedroom detached home with en suite, integral garage & garden room
VERONA GARDEN ROOM
4 bedroom detached home with en suite, integral garage & garden room
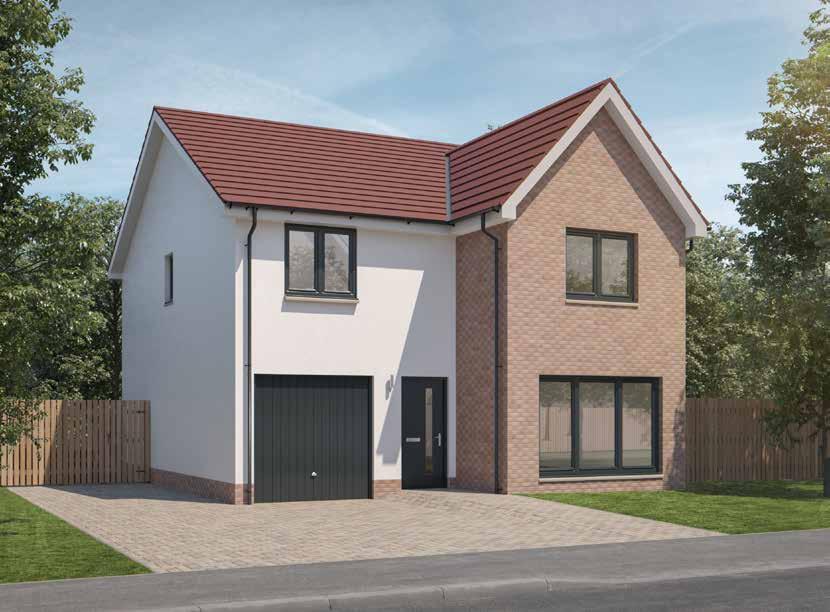
Plots: 21, 104, 105, 115
HOME FEATURES
The Verona garden room with integrated garage has a spacious, bright hallway with downstairs WC. The open plan dining kitchen stretches the entire length of the home, giving lots of space for family life and entertaining. The utility area with an additional storage room off the kitchen keeps everything tidy and organised. The garden room next to the dining area with its French doors to the private back garden brings the outdoors in and gives families even more space.
A spacious hallway upstairs has a useful large cupboard and leads to the main family bathroom and four double bedrooms. The main bedroom has a stylish en suite and built-in wardrobe, the second and third double bedrooms have optional built-in wardrobes and the fourth bedroom could equally function as an office or nursery.
Dimensions Width x Height
Kitchen / Dining / Family 7553 x 3390 24’9” x 11’1”
Lounge 3329 x 4505 10’11” x 14’9”
WC 1764 x 1307 5’9” x 4’3”
Utility 1725 x 1307 5’9” x 4’3”
Garage 2569 x 5114 8’5” x 16’9”
Garden room 3140 x 3036 10’3” x 9’11”
Bedroom 1 4493 x 4073 14’9” x 13’4”
En suite 2800 x 1200 9’2” x 3’11”
Bedroom 2 3875 x 3476 12’9” x 11’5”
Bedroom 3 3630 x 3476 11’11” x 11’5”
Bedroom 4 3405 x 2692 11’2” x 8’10”
Bathroom 2111 x 1950 6’11” x 6’5”
TOTAL AREA 134.2 sq m 1444 sq ft
All dimensions are shown as maximum. Wet rooms include showers or baths. Kitchens, where open plan, are taken to breakfast bars/worktops. All images used are for illustrative purposes only. All images and dimensions are not intended to form part any contract or warranty.
KITCHEN DINING FAMILY GARDEN ROOM GARAGE LOUNGE STORE WC UTILIT Y B BEDROOM 1 W STORE BEDROOM 3 BATHROOM BEDROOM 4 EN SUITE BEDROOM 2 OPTIONAL W ARDROBES OPTIONAL W ARDROBES
WASHINGTON
4 bedroom detached home with en suite and integral garage
WASHINGTON
4 bedroom detached home with en suite and integral garage
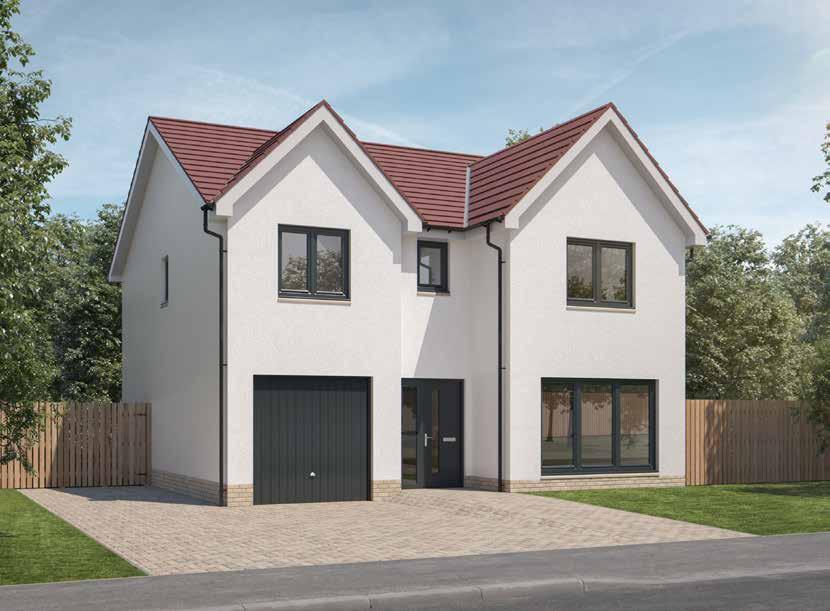
Plots: 1, 7, 15, 26, 93, 94, 99, 116
HOME FEATURES
The Washington with integrated garage has a bright, spacious entrance hallway with downstairs WC and useful storage cupboard. The open plan dining kitchen stretches the entire length of the home, giving lots of space for family life and entertaining. The utility area off the kitchen keeps everything tidy and organised. The wide French doors from the dining area allow direct access to the private back garden.
A spacious hallway upstairs has a useful storage cupboard and leads to the main family bathroom, four bedrooms and sought-after home office. The first and second bedrooms have stylish en suites, with two further double bedrooms, one of which could equally function as a nursery.
Dimensions Width x Height
Kitchen / Dining / Family 8367 x 3491 27’5” x 11’5”
Lounge 4831 x 3417 15’10” x 11’3”
WC 2109 x 1098 6’11” x 3’7”
Utility 2224 x 1141 7’4” x 3’9”
Garage 5011 x 2536 16’5” x 8’4”
Bedroom 1 4710 x 3417 15’5” x 11’3”
En Suite 1 2250 x 2121 7’5” x 6’11”
Bedroom 2 3337 x 3035 10’11” x 9’11”
En Suite 2 2087 x 1450 6’10” x 4’9”
Bedroom 3 3337 x 3106 10’11” x 10’2”
Bedroom 4 3697 x 2630 12’2” x 8’8”
Office 3337 x 2026 10’11” x 6’8”
Bathroom 2100 x 1950 6‘11” x 6’5”
TOTAL AREA 136.3 sq m 1467 sq ft
All dimensions are shown as maximum. Wet rooms include showers or baths. Kitchens, where open plan, are taken to breakfast bars/worktops. All images used are for illustrative purposes only. All images and dimensions are not intended to form part any contract or warranty.
KITCHEN DINING FAMILY GARAGE LOUNGE STORE WC UTILIT Y BEDROOM W STORE BEDROOM 3 OFFICE EN SUITE 2 BATHROOM BEDROOM 4 EN SUITE 1 BEDROOM 2 OPTIONAL W ARDROBE OPTIONAL WARDROBE OPTIONAL WARDROBE
WASHINGTON GARDEN ROOM
4 bedroom detached home with en suite, integral garage & garden room
WASHINGTON GARDEN ROOM
4 bedroom detached home with en suite, integral garage & garden room
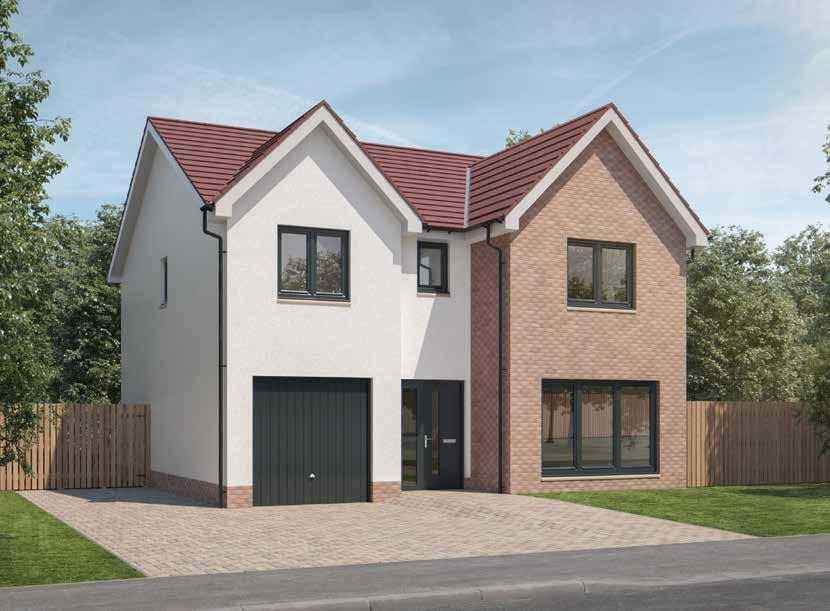
Plot: 20
HOME FEATURES
This perfect family home with integrated garage has a bright, spacious entrance hallway with downstairs WC and useful storage cupboard. The open plan dining kitchen stretches the entire length of the home, giving lots of space for family life and entertaining. The utility area off the kitchen keeps everything tidy and organised. The garden room next to the dining area with its French doors to the private back garden brings the outdoors in and gives families even more space.
A spacious hallway upstairs has a useful storage cupboard and leads to the main family bathroom, four bedrooms and sought-after home office. The first and second bedrooms have stylish en suites, with two further double bedrooms, one of which could equally function as a nursery.
Dimensions Width x Height
Kitchen / Dining / Family 8367 x 3491 27'5'' x 11'5''
Lounge 4831 x 3417 15'10'' x 11'3''
WC 2109 x 1098 6'11'' x 3'7''
Utility 2224 x 1141 7'4'' x 3'9''
Garage 5011 x 2536 16'5'' x 8'4''
Garden room 3046 x 2515 10'0'' x 8'3''
Bedroom 1 4710 x 3417 15'5'' x 11'3''
En suite 1 2250 x 2121 7'5'' x 6'11''
Bedroom 2 3337 x 3035 10'11'' x 9'11''
En suite 2 2087 x 1450 6'10'' x 4'9''
Bedroom 3 3337 x 3106 10'11'' x 10'2''
Bedroom 4 3697 x 2630 12'2'' x 8'8''
Office 3337 x 2026 10'11'' x 6'8''
Bathroom 2100 x 1950 6'11'' x 6'5''
TOTAL AREA 143.9 sq m 1549 sq ft
All dimensions are shown as maximum. Wet rooms include showers or baths. Kitchens, where open plan, are taken to breakfast bars/worktops. All images used are for illustrative purposes only. All images and dimensions are not intended to form part any contract or warranty.
KITCHEN DINING FAMILY GARDEN ROOM GARAGE LOUNGE STORE WC UTILIT Y BEDROOM 1 W STORE BEDROOM 3 OFFICE EN SUITE 2 BATHROOM BEDROOM 4 EN SUITE 1 BEDROOM 2 OPTIONAL W ARDROBE OPTIONAL WARDROBE OPTIONAL WARDROBE
Ladder-StylesolidgradeinternaldoorsinamistgreysatinfinishPremdor●●●●●●●●●●●●●●● ChromeDoorhandlesCaldwellWright●●●●●●●●●●●●●●●
Ceilings&WallsfinishedinwhitecovermattemulsionCrown●●●●●●●●●●●●●●● Internalwoodwork(doors,skirtings,facings)finishedinmistgreysatinCrown●●●●●●●●●●●●●●● StaircasewithwhitebalustradeandfinishedoakhandrailStaircraft●●●●●●●●●●●●●●●
LoftandexteriorwallinsulationKnauf●●●●●●●●●●●●●●●

Mechanicalextractventilationsystemtokitchen,WC,bathroomandensuiteVent-Axia●●●●●●●●●●●●●●● Slimline white electrical sockets and switches throughout
Heat,smokeandCO2detectorsDeta/Aico●●●●●●●●●●●●●●● TVpointtoBedroom1Deta●●●●●●●●●●●●●●●
TelephonepointinstoreformainsupplyconnectionDeta●●●●●●●●●●●●●●● FibrebroadbandkitBT●●●●●●●●●●●●●●●
UtilityRoomwithappliancespace(referworkingdrawings)Symphonyn/an/a●●●●●●n/an/a●●●●●
LaminateworktopwithupstandSymphony●●●●●●●●●●●●●●● Laminateworktop,upstandandbaseunittoutilityroomSymphonyn/an/a●●●●●●n/an/a●●●●●
BoilerHousingSymphony●●●●n/an/an/an/an/an/a●n/an/an/an/a
Integratedelectricsingleoven-withintallhousingZanussiUUU●●●●●●●●●●●●

Integratedelectricsingleoven-belowcounterZanussi●●●n/an/an/an/an/an/an/an/an/an/an/an/a
IntegratedceramichobZanussi●●●●●●●●●●●●●●● IntegratedextractorhoodZanussi●●●●●●●●●●●●●●●
SpaceforFridgeFreezer(appliancenotprovided)-●●●●●●●●●●●●●●●
SpaceforDishwasher(appliancenotprovided)-●●●●●●●●●●●●●●●
SpaceforWashingMachine(appliancenotprovided)-●●●●●●●●●●●●●●● Opaqueglasssplashbackbehindhob,availableinaselectionofstandardandupgradecoloursSymphony●●●●●●●●●●●●●●● 11/2bowlstainlesssteelsinkanddrainer-kitchenonlyBlanco●●●●●●●●●●●●●●●
ChromemixertapFleet●●●●●●●●●●●●●●● Under-unitlightingSymphony●●●●●●●●●●●●●●●
to front garden Rolawn ●●●●●●●●●●●●●●●
Rear garden topsoil destoned and rotovated to NHBC standard
1.8m fence to rear and front with gate; 0.9, high post and two rail ranch style fue fence between properties
Landscaped front garden (where applicable in accordance with development plan)
White upvc fascia and soffit Eurocell ●●●●●●●●●●●●●●●
Anthracite UPVC double glazed windows with locking system to front elevation (and feature elevations according to development plan) Eurocell ●●●●●●●●●●●●●●●
White UPVC double glazed windows with locking system to side and rear elevations Eurocell ●●●●●●●●●●●●●●●
White UPVC double glazed french doors Eurocell ●●●●●●●●●●●●●●●
GRP front door in plot specific colour with multi point locking system, chrome ironmongery including eye viewer and security chain IG ●●●●●●●●●●●●●●●
GRP side/rear door in white with multi point locking system and chrome ironmongery IG n/an/an/an/an/an/an/an/an/an/a ● n/an/an/an/a
Retractable steel framed garage door in anthracite grey and black handle Hormann n/an/an/an/a ●●●●●● n/a ●●●●
Power and light to garage Deta n/an/an/an/a ●●●●●● n/a ●●●●
Doorbell Deta ●●●●●●●●●●●●●●●
Patersons ●●●●●●●●●●●●●●●
Monoblock driveway/parking area
Door number plaque Daw ●●●●●●●●●●●●●●●
Photovoltaic panels on roof Viridian ●●●●●●●●●●●●●●●
Half round gutters and downpipes in black Marley ●●●●●●●●●●●●●●●
Concrete interlocking roof tiles in slate grey or cottage red finish Russell ●●●●●●●●●●●●●●● Elevational Finish combination of facing
- ●●●●●●●●●●●●●●●
ChromemixertaptowashbasinHansgrohe●●●●●●●●●●●●●●● Paintedbulkheadprovidedtoencaseexposedpipework;completewithtimbershelf-●●●●●●●●●●●●●●●
AtpointofreservationtheSalesExecutivewillprovideyouwithourfinishingtouchesschedule.Thiswillallowyoutoenhanceandpersonaliseyournewhometotrulymakeityourown.Inorderto ensure all finishing touches are ordered in line with the build programme the Sales Executive will advise of your timescale for ordering.
Allchoicessubjecttostageofconstructionandallinformationcorrectastimeofgoingtoprint.LivingbyRobertsonreservetherighttomodifyoralterthespecificationatanytime.Theinformationcontainedinthisdocumentisforgeneralguidanceonlyandisnottobetreatedasstatementsoffact.Pleasealsonotethatinteriordesign,furnishingsand
Ensuite 2 Features White contemporary wall hung designer sanitaryware washbasin and WC Roca n/an/an/an/an/an/an/an/an/an/an/an/an/a ●● Shower enclosure with thermostatic shower, low profile white tray and glass door with chrome trim Hansgrohe / Merlyn/JT n/an/an/an/an/an/an/an/an/an/an/an/an/a ●● Chrome mixer tap to washbasin Hansgrohe n/an/an/an/an/an/an/an/an/an/an/an/an/a ●● Painted bulkhead provided to encase exposed pipework; complete with timber shelf -n/an/an/an/an/an/an/an/an/an/an/an/an/a ●● Contemporary wall tiling - splashback tile to washbasin and full height tiling within shower cubicle; all finished with chrome square edge tile trim (Please refer to house type specific tiling layouts for full details) Porcelanosa n/an/an/an/an/an/an/an/an/an/an/an/an/a ●● White batten holder light fitting Deta n/an/an/an/an/an/an/an/an/an/an/an/an/a ●● White Radiator Myson n/an/an/an/an/an/an/an/an/an/an/an/an/a ●● WC Features White contemporary designer sanitaryware including washbasin and WC Roca ●●●●●●●●●●●●●●● Chrome mixer tap to washbasin Hansgrohe ●●●●●●●●●●●●●●● Contemporary wall tiling - one tile high splashback at washbasin; finished with chrome square edge tile trim Porcelanosa ●●●●●●●●●●●●●●● White batten holder light fitting Deta ●●●●●●●●●●●●●●● White Radiator Myson ●●●●●●●●●●●●●●● Bedroom 1 Features Sliding Wardrobe with mirrored finish - Classic Style Kelvin UUU ●●●●●●●●●●●● Walk in Robe with single hanging rail - n/an/an/an/an/an/a ●● n/an/an/an/an/an/an/a External Features Front entrance light Deta ●●●●●●●●●●●●●●● Turf
-
●●●●●●●●●●●●●●●
-
●●●●●●●●●●●●●●●
-
●●●●●●●●●●●●●●●
to development layout finishes schedule
U = Upgrade available as part of Finishing Touches n/a = Not applicable to this House Type
brick/roughcast or mix of both - please refer
FINISHING TOUCHES
PERSONALISE YOUR HOME -
some fittings and finishings within our showhome are not part of our standard specification. This document does not form part of contract. As part of our continuous product development policy, Living by Robertson reserve the right to make alterations, omissions or additions to the development Specification or any part of it without notice. 2/2 Standard
Revision (-) 05.04.22 Brand Copenhagen Geneva Lisbon Milan Monaco Monaco GR Paris Paris GR Sorrento Sorrento GR Vancouver Verona Verona GR Washington Washington GR Internal
Specification & Finishes
Features
Gas fired central heating system with combination boiler and white radiators throughout Ideal/Myson ●●●●●●●●●●●●●●●
Deta ●●●●●●●●●●●●●●● White pendant/batten lighting throughout Deta ●●●●●●●●●●●●●●●
Kitchen/Utility
Fully fitted designer Kitchen in a range of colours and styles, all with soft close doors and drawers Symphony ●●●●●●●●●●●●●●●
Features
Bathroom Features White contemporary wall hung designer sanitaryware including bath, washbasin and WC Roca ●●●●●●●●●●●●●●●
Thermostatic
over bath with glass bath
Hansgrohe
UUUUUUUUUUUUUUU
ChromethermostaticbathmixertapHansgrohe●●●●●●●●●●●●●●●
shower
screen
/ Merlyn
Contemporary wall tiling - splashback tile to washbasin and 3 tile high tiling around bath walls; all finished with chrome square edge tile trim (Please refer to house type specific tiling layouts for full details) Porcelanosa ●●●●●●●●●●●●●●●
WhiteRadiatorMyson●●●●●●●●●●●●●●● Ensuite 1 Features White contemporary wall hung designer sanitaryware washbasin and WC Roca ●●●●●●●●●●●●●●● Shower enclosure with thermostatic shower, low profile white tray and glass door with chrome trim Hansgrohe / Merlyn/JT ●●●●●●●●●●●●●●● Chrome mixer tap to washbasin Hansgrohe ●●●●●●●●●●●●●●● Painted bulkhead provided to encase exposed pipework; complete with timber shelf -●●●●●●●●●●●●●●● Contemporary wall tiling - splashback tile to washbasin and full height tiling within shower cubicle; all finished with chrome square edge tile trim (Please refer to house type specific tiling layouts for full details) Porcelanosa ●●●●●●●●●●●●●●● White batten holder light fitting Deta ●●●●●●●●●●●●●●● White Radiator Myson ●●●●●●●●●●●●●●● 1/2
WhitebattenholderlightfittingDeta●●●●●●●●●●●●●●●
BUILDING COMMUNITIES
Living by Robertson is building a new community in Larkhall.
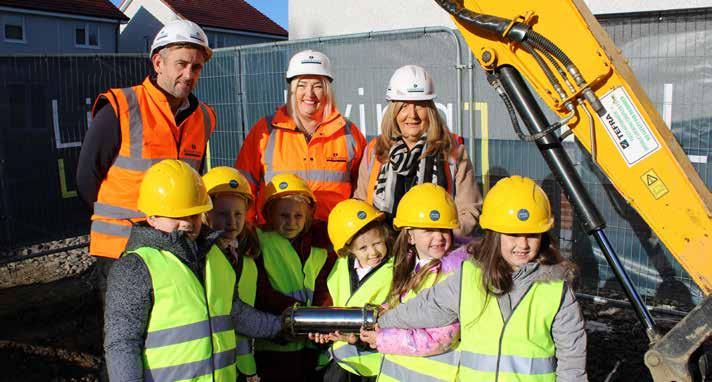
At Seven Hills, our homes are designed to give modern families a place to grow.
To mark the beginning of this new neighbourhood in Larkhall, we asked children at Harleeshill Primary School in Larkhall to imagine a community in the year 2222 and draw their vision of a house in the future.
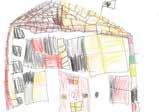
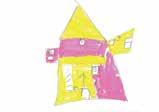
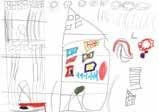
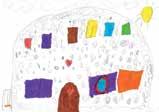
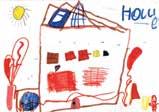
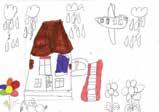
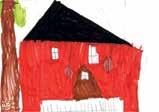
The children’s drawings have been placed inside a Time Capsule to be retrieved in 200 years.
 Abbie, age 7 Cassie, age 6
Hannah, age 7 Hollie, age 7
Layla, age 7 Lucy, age 7
Mikey, age 8 Shay, age 6
Abbie, age 7 Cassie, age 6
Hannah, age 7 Hollie, age 7
Layla, age 7 Lucy, age 7
Mikey, age 8 Shay, age 6
SEVEN HILLS
Borland Drive, Larkhall ML9 1LP
T: 0845 050 9114
E: living.sevenhills@robertson.co.uk livingbyrobertson.co.uk
HEAD OFFICE
Robertson House, Castle Business Park, Stirling FK9 4TZ T: 01786 431 600
E: sales.living@robertson.co.uk livingbyrobertson.co.uk
Photography The photography in this brochure has been commissioned by Living by Robertson, with all the external shots of the development and computer generated imagery intended to give a fair description of the properties available. However, the accuracy of the photos cannot be guaranteed. Property Misdescriptions Act 1993 While Living by Robertson takes every care to ensure the accuracy of all information given in this brochure, please be aware that the information cannot be guaranteed. In accordance with the Property Misdescriptions Act 1993, the information is provided for general guidance only and doesn’t form the whole or part of any offer or contract. Floor plans The floor plans included with this brochure are approximate dimensions for each room. The dimensions for any specific home may vary, due to the fact that each house is built individually and the precise internal finishes may not always be the same. Specification The specification may be subject to change due to our continuous improvement, and certain items may only be available on specific home styles. Living by Robertson reserves the right to substitute to an equivalent or higher standard. We will aim to bring any major specification changes to your attention as early as possible. Elevations Elevation treatments may vary and the area surrounding each home may differ from that shown. If you have any questions, please check with your Sales Consultant prior to reservation for details of finishes or other information relating to your individual home.

 Washington
Washington





 Seven Hills streetscene
Seven Hills streetscene






























 Washington Main Bedroom
Washington Kitchen/Dining
Washington Lounge
Washington En Suite
Lisbon Main Bedroom
Washington Main Bedroom
Washington Kitchen/Dining
Washington Lounge
Washington En Suite
Lisbon Main Bedroom





 Lisbon Bathroom
Vancouver Bathroom
Vancouver Utility
Lisbon Bathroom
Vancouver Bathroom
Vancouver Utility
























 Abbie, age 7 Cassie, age 6
Hannah, age 7 Hollie, age 7
Layla, age 7 Lucy, age 7
Mikey, age 8 Shay, age 6
Abbie, age 7 Cassie, age 6
Hannah, age 7 Hollie, age 7
Layla, age 7 Lucy, age 7
Mikey, age 8 Shay, age 6