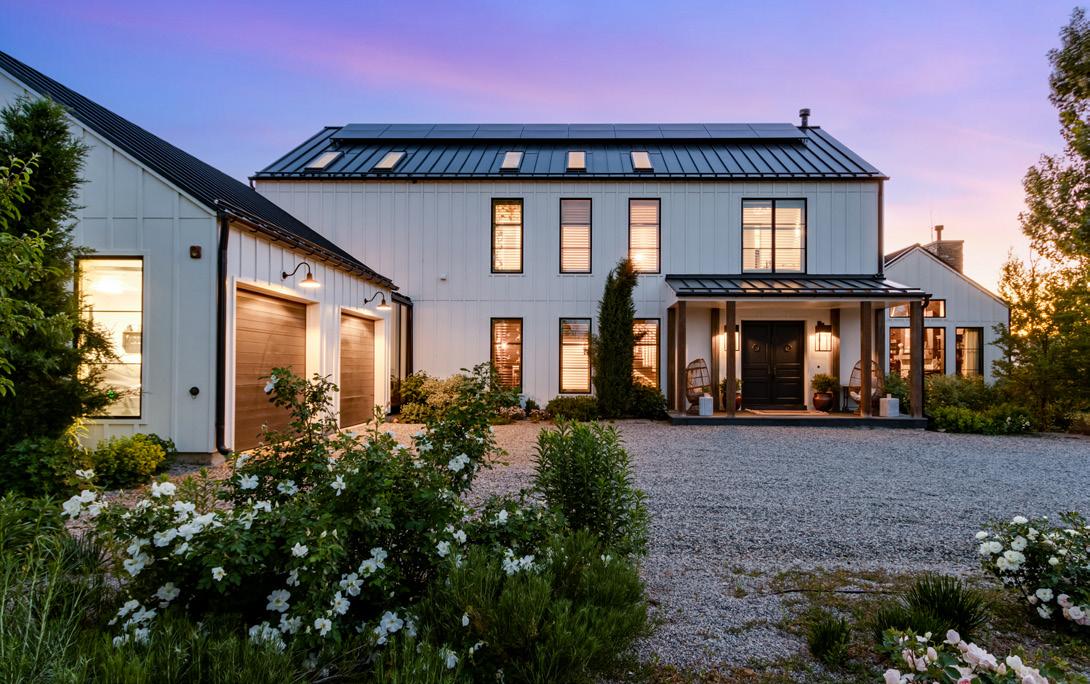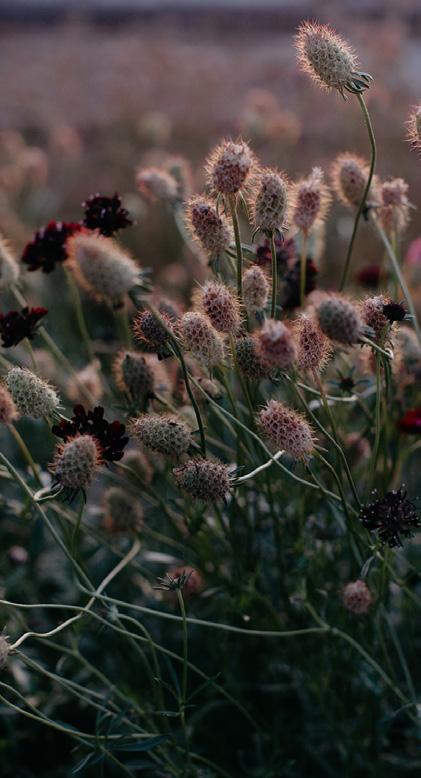2667 Park Lake Drive
BOULDER, COLORADO



European Modern Farmhouse Estate, an architectural tour de force masterpiece by renowned designer Thom Filicia, and skillfully actualized from the ground up by locally rooted Hammerwell Construction.
Completed in 2017, this estate was curated with every thoughtful detail, exuding timeless heritage and balanced by a serene pastoral setting. Revel in world-class Flatiron + snow-capped mountain views that cascade across the entire horizon, offering full panoramic front range vistas.


Gorgeous

One of the finest sites in Boulder County. Nestled on approximately 5.24 acres in a truly idyllic pastoral setting showcasing some of the best Flatiron and Front Range Views in Colorado. Every purposeful detail, in an unrivaled setting. Hundreds of acres of Open Space and the possibilities are endless! This extraordinary setting abounds with intimate outdoor sanctuaries, inspiring nature lovers + adventurous spirits! Deliberate + intentional features + elements for the incredible natural environment and wildlife.







Revel Revel
Designed for every convenience + to embrace every architectural and design wonder, room to room is a different but cohesive “experience” – truly ideal for open indoor/outdoor daily living and entertaining.
Bathed in natural light – skylights, huge windows and oriented for the perfect eat-in kitchen heart of the home experience!

Flexible rooms – could have an office on each floor, sunroom, or sitting room.
Designed just for this amazing setting - Expansive windows throughout showing the jaw dropping panoramic Mountain Views!
Entire backside showcases amazing Panoramic Front Range Mountain Views and picture perfect direct views of the Flatirons!

Rare investment and incredible feel – shiplap walls and ceilings to create a completely unique look and feel + exquisite mill work and moulding detail.
The crown jewel of this residence is the indoor/outdoor room, featuring a full accordion Centor door (accordion door) and a wall-to-ceiling atrium breezeway that seamlessly blends the indoor/outdoor transitions.





Primary Bedroom Suite
Phenomenal unobstructed Panoramic Rocky Mountain and Flatiron views! (all 3 bedrooms upstairs do!) Luxurious SPA Master Bathroom Suite, 5 piece, huge glass and iron door in the oversized shower. Jetted Free-Standing Tub.


Finished Lower Level
Spacious 1,560 finished sqft. exceptional entertainment spaceadditional family room/ rec/ media room, stunning sports bar with soapstone countertops.
Ample storage, secret space under the stairs, large safe across from the mechanical room and receiver AV rack. Higher ceilings (2017 build) Guest Ensuite (its own bathroom that can open from either side)recreational room and studio area.
Extraordinary office/display room!
Outfitted for large scale entertainment – and ideal guest quarters or an additional spacious bedroom/newer wool carpet.
30’ X 17’ recreational room/media room.




2667 Park Lake Drive is nestled in the peaceful & private community of Park Lake, easy access to I-25 and conveniently located just minutes east of downtown Boulder, 10 minutes easy to Louisville and only about 15 to 20 minutes from Broomfield.
Tramquility







Harvest Time Harvest Time

Gorgeous Horse Pasture, or ideal Organic Farm/Garden. The land is adorned with hundreds of trees and exquisite gardens crafted by the renowned landscape architect Lauren Springer Ogden. “PlantDriven Design. Creating gardens that honor plants, place and spirit.





This estate embodies the ultimate Colorado living experience with modern sustainability, boasting a -4 HERS score in 2017! Control 4 wall mounted panels done with BRAVAS https://bravas.com/ ADT security system panels throughout. Large secure safe in the mechanicals and upper secret safe in the primary bedroom closet. Private security gate/arm for setting codes at entrance to the property.

















N N 2667 Park Lake Drive Boulder, Colorado CL Office 8'0 x 9'9 Pwdr Pantry Family Room 19'8 x 23'9 Porch Open Below Study or Indoor Outdoor Room 18'4 x 16'11 Living Room/Music Room/ Entertainer's Haven 17'9 x 27'3 Main Level - 3212 square feet +/Dining Room 12'11 x 14'7 Entry Mud Room 14'5 x 10'5 Kitchen 18'4 x 13'8 Garage 22'0 x 23'1 Measurements are approximate and no responsibility is taken for any ommission or mis-statement. Square footage is based on exterior dimensions and is not guaranteed. Floor plan is for the exclusive use of Catherine Rogers and may not be transferred or sold. Floor plans by Overhead Views, esw@overheadviews.com, (303)886-9578 Breezeway/Atrium Patio CL (970)988-1030 cell catherine@live-noco.com Total - 6906 square feet +/6650 finished square feet +/256 unfinished square feet +/970.988.1030 Live-NoCo.com CRS, MCSP & CNE Broker Associate Residential Specialist C3 REAL ESTATE SOLUTIONS Named by REAL Trends as one of America’s Best Real Estate Agents Top Half of 1% of 1.4 Million Licensed Real Estate Professionals in the U.S. Information is deemed reliable, but not guaranteed. © 2024 C3 Real Estate Solutions, LLC. N C M chan a Pr ma y Bed oom Su e 18 5 15 6 Lower Leve - 1816 squa e ee +1560 n shed squa e ee +/256 un n shed squa e fee +Uppe Leve - 1878 square ee +Rec ea on Ro m O e T ophy Room 16 8 x 1 11 Bed oom 18 6 x 1 10 S o age Med a Room Fam y Room 30 2 x 6 6 Laund 8 7 x 8 7 Ba h 2667 Park Lake Dr ve Bou der Co orado a e n p o m e d o e n mm m - m S d d m a o e o n R b V w@ dGa age 22 1 x 35 10 Bed oom 18 7 x 11 10 CL CL CL CL CL Bed oom O ce F ex Space 14 10 x 13 0 Ba h Ba h Ba h Bed o m O e F ex Spac 1 6 x 10 6 Ba 16 8 x 13 Wa k- n Coo er Proper y nc udes a de ached garden bu d ng11 4 x 23 3 and a gene ac gene ato adde acce o o - 14 9 x 4 9 nd mechan ca oom a de acce o o - 10 10 x 4 9 Open Be w 970)988-1030 ce ca he ne@ ve-noco com IRES # 1011878 RECO # 8726284 4 bedrooms 5 bathrooms 6,906 total sf 2 car attached 3 car detached 3 office retreats www.2667parklake.com WATER RIGHTS INCLUDED!
























































