

ARCHITECTURE PORTFOLIO
OLIVIA BEYNON
OLIVIA BEYNON
Mobile: 07470454402
Email: liv.beynon2002@icloud.com
I am a hard working and dedicated individual who is determined to pursue a career as an architect. My particular interests are around the socio-economic factors that influence architecture and the environmental challenges we are now facing, I am looking forward to developing my understanding of design through the continuation of my studies and professional placements.
EDUCATION
2020 - 2024
BSc (Hons) Architecture University of Bath
4th Year Semester 1: 68.4%
Final Grade TBC September
2018 - 2020 A Levels
Portsmouth College Mathematics (A*), Geography (A*), 3D Design (A*)
2013 - 2018 GCSEs
Springfield School
8 x Grade 9, 1 x Grade 8, 1 x A*
EXPERIENCE
Part 1
APRIL - AUGUST 2023
Architectural Assistant
SimpsonHaugh
MAY - SEPTEMBER 2022
Part 1
Architectural Assistant
SimpsonHaugh
OCTOBER - DECEMBER 2021
RIBA Future Architects Student Mentee Yiangou Architects
• 5 month placement, second placement as part of my University degree.
• Involved in projects at RIBA Stages 0, 2, 3 and 5, competition work and research projects.
• Attended several site visits for projects at Stages 0, 5 and a finished scheme.
• Undertook feasibility studies for general residential and PBSA schemes for Stage 0 projects.
• Assisted with pre-app and planning documents for Stage 2 projects.
• Amended kitchen electrical fixture layouts according to markups for a Stage 5 project.
• Worked on competitions both local and overseas.
• Completed several research tasks for the firm for both internal and external use.
• 4.5 month placement, first placement as part of my University degree.
• Involved in projects at RIBA Stages 0, 1, 2, 4 and competition work.
• Work was wide ranging including feasibility studies for several student residential projects, an artist’s retreat and a sports centre.
• Also took part in large scale mixed use projects and a town centre masterplanning prospectus.
• In a short period of time, I was independently working on projects.
• Mentoring program through RIBA to introduce students to life in practice.
• Opportunity to understand architecture beyond university.
• Chance to talk with architects and see the work they have done.
EXPERTISE
Advanced:
Microstation, Enscape, VuCity, Photoshop, Affinity Photo, InDesign, MS Office Suite
Intermediate:
Revit, Sketchup, Hand Drawing, Physical Modelling
Beginner: AutoCad
INTERESTS
Volunteering, Traveling, Food
TASTE OF HOPE
Year 4 / 2024
Swindon, UK
13 Week Individual Project Community
As an official UK Dispersal Town, Swindon receives more asylum seekers than most. Whilst this journey begins in hope, the reality can often be danger and fear. Disproportionately exposed to more dangers than men at all stages of their asylum seeking process, the story can be even bleaker as a female refugee.
Across the varying countries refugees arrive from, food has the power to unite. The scheme seeks to use the familiarity of food to grow a community and empower women to access support. The building personifies a journey from vulnerable to hopeful, with the spatial and tectonic strategies transitioning alongside the user allowing the scheme to ‘open up’ in the same way it hopes refugees can - building their resilience to integrate into society with a Taste of Hope.


PERSPECTIVE SECTION

The spatial sequence is organised around a gradient of closed to open, providing areas for support or socialising. This journey passes through the ‘Threshold’ - a place for users to make their own choices in their reintegration journey and providing an empowering sense of autonomy. From here, users can choose how they wish to interact with the public facing elements of the building depending on their confidence, or return ‘deeper’ into the building for additional support.

Reception Office
Medical Room W.C.
Staff Kitchen
Meeting Room
Staff Office
Waiting Space W.C.
Reflection Room
Ablutions Room
Reflection Garden
Kitchen
Kitchen Garden
Social Space
Social Garden
Food Wash and Pantry
Baby Changing Garden Store
Plant
Nursing Room
Nursery
Nursery Garden
Threshold
Threshold Store
Threshold Garden
Cafe
Cafe Garden
Cafe Kitchen
Kitchen Store
Changing Places
W.C.
Plant
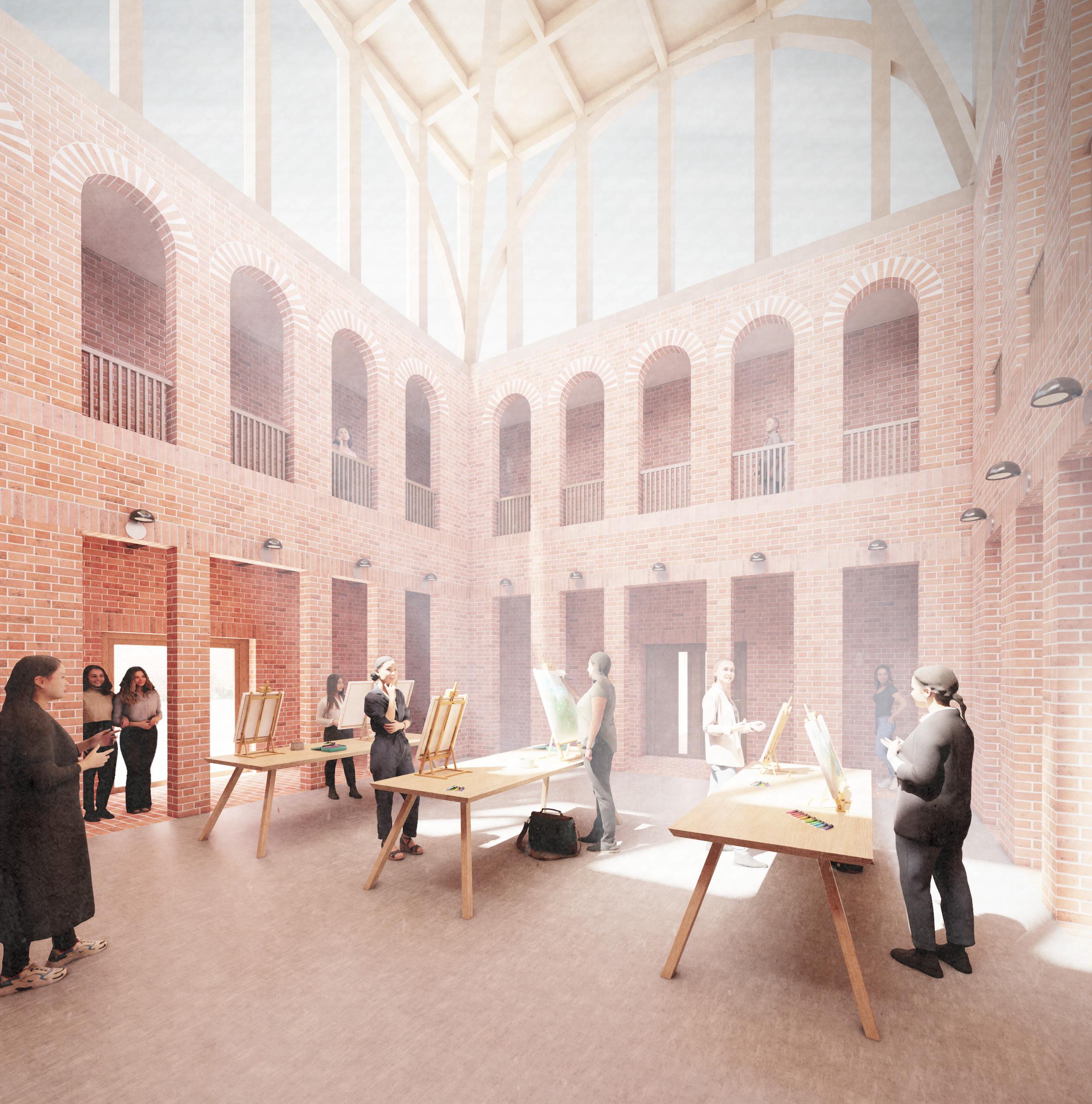
‘THRESHOLD’ VISUAL


SOCIAL GARDEN SHARED KITCHEN

CONNEXUS
TED Happold Integrated Design Project
Year 4 / 2023-2024
Education Swindon, UK
8 Week Group Project
Designed from the outset in the spirit of collaboration, Connexus is a new HE institute which celebrates and builds upon Swindon’s rich heritage of innovation. Connexus cultivates spaces for the transfer of knowledge; not just between students and staff, but further into industry and to the wider public.
Our proposal reimagines a locally available, vernacular material – stone – as a structural exoskeleton, with the building acting as a manifesto for this emerging method of construction. This choice demanded a collaborative approach where structural, architectural and environmental requirements were of equal importance.
Image adjacent produced by other group member

A key aspect of the project was providing something ‘back’ to the wider community of Swindon. We chose to interpret this in the context of providing knowledge, similar to how the adjacent Mechanic’s Institute provided knowledge and learning to historic GWR workers. A public lending library and shared auditorium acts as an interface for the public and the University Institute to share knowledge and research.






Faculty
Corporate
Medical
Student
Material
Student
Lending
Study
TYPICAL ACCOMMODATION FLOOR PLAN


STUDENT ROOM SKETCH PLAN & CLUSTER AXONOMETRIC
Axo produced in collaboration with other group member
Fourth, Fifth and Sixth Floors
Second and Third Floors
Ground Floor First Floor


COLLABORATIVE ‘MELD’ SPACE VISUAL Image produced in collaboration with other group member
The ‘meld’ acts as a flexible space which can be used both as a formal and informal backdrop for the sharing of knowledge between researchers and students. The space can be arranged in a number of ways to facilitate varying group sizes and ways of learning.


SKETCH STUDIES OF EXAMPLE CONFIGURATIONS
PLAYTIME 03
Year 3 / 2022 - 2023
Oxford, UK
8 Week Individual Project Community Theatre
The individual project in Year 3 asked us to design a new community theatre in Oxford, within the boundary of the historic city wall. As well as providing the necessary spaces for a theatre, the proposal considers how architecture can represent the voices of marginalised groups.




SOUTH EAST ELEVATION
The proposal included a ‘Gift to the City’, in the form of an arts workshop and display space. Art produced by the buidling’s users is also integrated into the facade, providing a dynamic way for marginalised groups to feel represented.

TECTONIC SECTION

STRUCTURAL AXO

SECTION A-A
The three principal public spaces of the scheme are unified by a consistent glulam roof structure organised on a diagonal grid. This sits on a heavier masonry base at either end of the plan, and on concrete columns in the central lobby. Large diamond shaped rooflights, informed by this grid, provide north light and ventilation to the auditorium space.

GROWING COMMUNITIES
Year 3 / 2022
Community / Public Space Bath, UK
3 Week Group Project
This short group project in Year 3 asked us to work alongside Civil Engineering students to redevelop a brownfield site into a ‘node’ for the city. There was a strong sense of developing communities in Bath and to provide a sustainable solution.
Our proposal aimed for a holistic approach to communities growing not only communities of people, but also ones of wildlife and animals.
Image adjacent produced by other group member

Throughout the history of this site, all previous uses have only served to reduce its quality and utility. Our intervention prioritises the area’s regeneration. The ‘day one’ design of this site – defined by three gardens, a plaza, a warehouse space and a pond – acts as a template for nature to fill, overwhelm and alter.

Guided only by considered planting and minimal structural intervention, the site will rewild and remediate itself over a period of approximately one hundred years. During this time, the plaza and pond will act as nodal meeting places. Timber will be grown in-situ, ready to serve the inheritors of the site.

MASTERPLAN
Drawing produced by other group member
The scheme will provide three gardens across the site dedicated to growing different types of communities. One consists of planters to create an allotment space where people can grow their own produce. Near the river there will be a wildlife garden that encourages biodiversity into the scheme. The other garden is a wellbeing garden and is adjacent to the L shaped repurposed warehouses that will provide a community hub with teaching spaces.

SITE SECTION
05
MEDICAL CENTRE
6 Week Individual Project Healthcare Bristol, UK Year 2 / 2021-2022
The individual project in Year 2 asked us to design a small medical centre with both NHS and complimentary services that should fit harmoniously into the site and work alongside the group project previous in the year.
The brief asked us to challenge the stereotypes of medical facilities so particular consideration was given to ensure a peaceful rather than clinical setting.

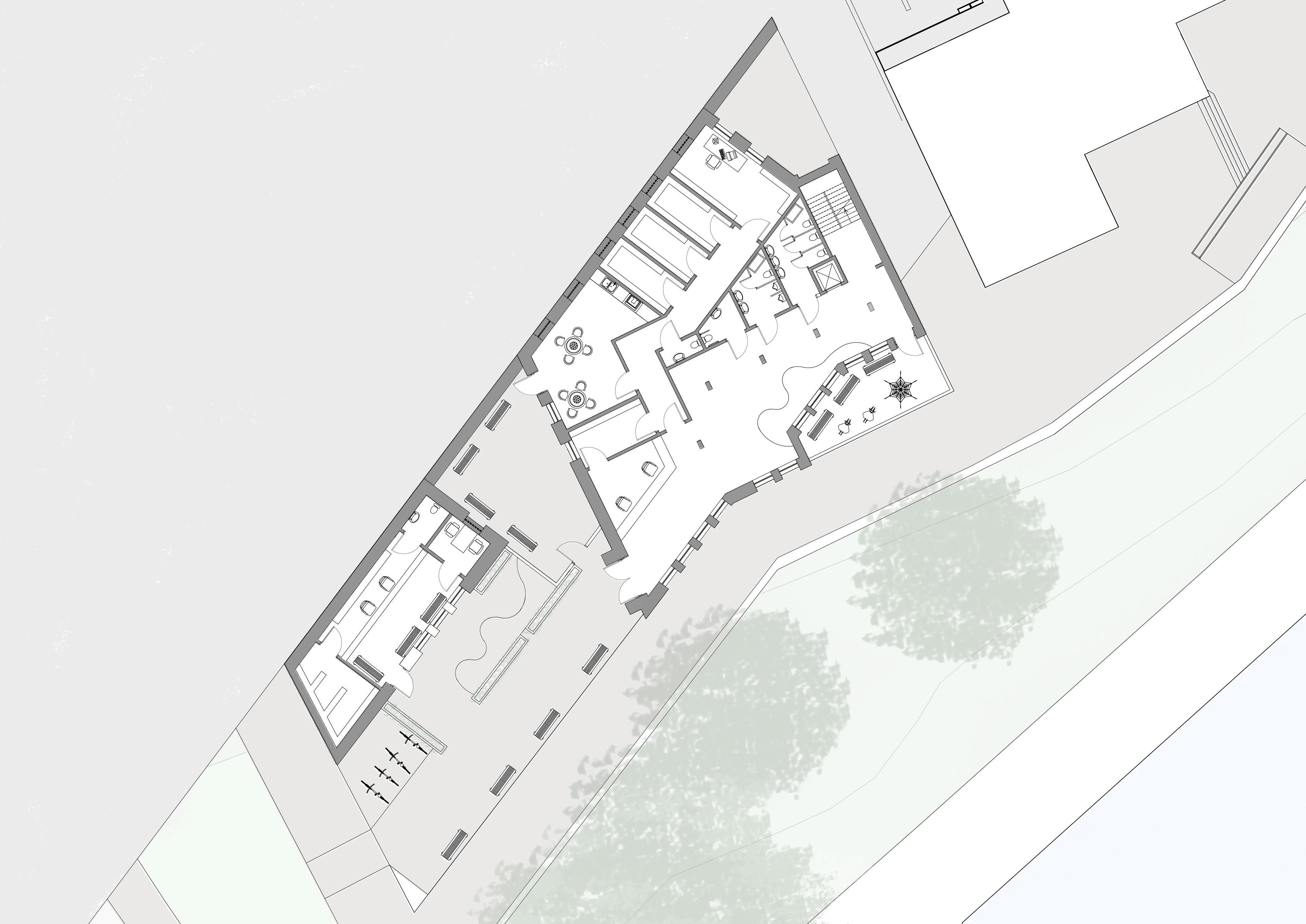
FLOOR PLAN

As a public building on a partly residential site, the challenge was to strike a balance between sympathetic design and maintaining the public building’s status on the site. After careful site analysis, key elements from the previous development were continued through to this project while allowing for subtle moves that draw attention to the medical centre. Crucially, this ‘public’ building actually requires high levels of privacy for instance in the consulting rooms. Hence, orientation, aspect and levels became a major focus of the design.


WAITING ROOM VISUAL
06
MODEL MAKING
Assorted Work
2018 - 2024
From A Level 3D Design and through my BSc Architecture studies, I have always enjoyed model making and using this as both a design tool and for finished work.
The majority of this section will focus on the tectonic model completed for the final individual project of my undergraduate architecture studies.
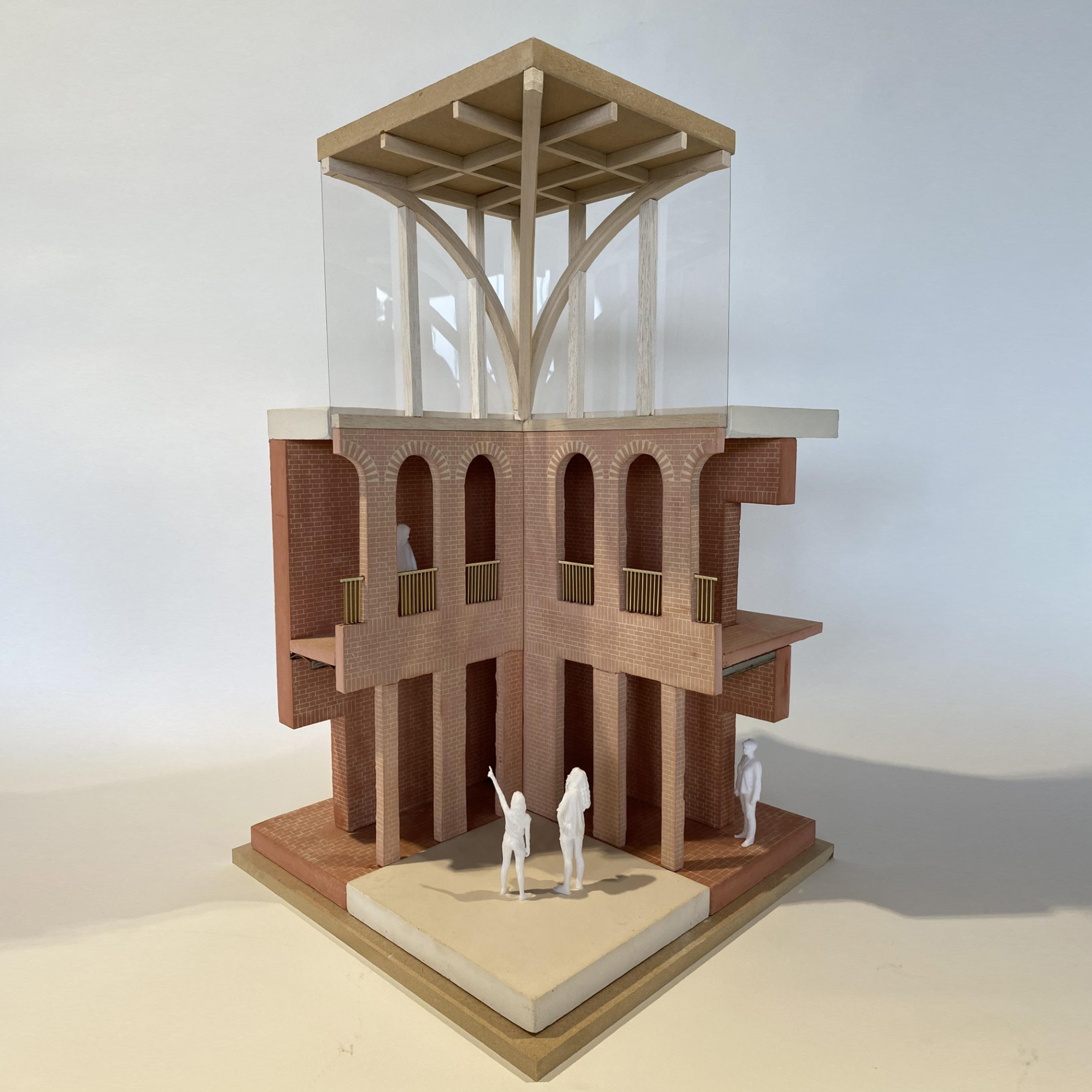

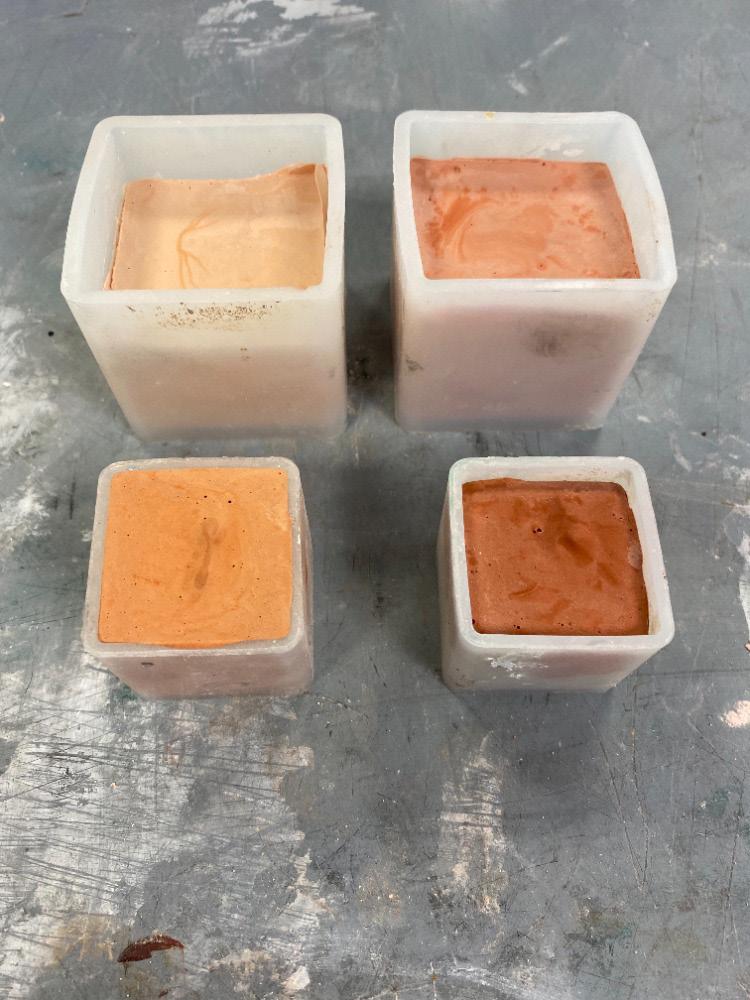




MOMENT OF TRUTH

Soaking The Paper

Revealing The Detail

Ready To Assemble

THE ASSEMBLY












07
PROFESSIONAL PLACEMENTS
Years 2 & 3 / 2022 & 2023
SimpsonHaugh
Manchester, UK
SimpsonHaugh is a large practice with offices in Manchester and London. There are over 80 staff in the Manchester office and collectively over 100 with the two offices combined. They take on a mix of private and public work with the majority being private work in the commercial and residential sector, with a specialism in tall buildings.
PROFESSIONAL OVERVIEW
STAGE 0:
• Precedent Research
• Site Analysis Diagrams & Research
• CAD Drawings, Modelling and Views
• Client Documents
• Right to Light Studies
• Site Visits
STAGE 1:
• Site Analysis Diagrams
• CAD Drawings, Modelling and Views
• Client Documents
• Facade Studies
• Client & Design Team Meetings
STAGE 2:
• Precedent Research
• Site Analysis Diagrams
• Hand Sketches
• CAD Drawings, Modelling and Views
• Planning Application Documentation
• Design Team Meetings
• Public Consultation Visit
STAGE 3:
• CAD Modelling (Interior)
STAGE 4:
• Precedent Research
• CAD Modelling and Views (Interior)
• Interior Design Document
STAGE 5:
• CAD Drawings, Modelling and Views
• Site Visit COMPETITIONS
RESEARCH PROJECTS
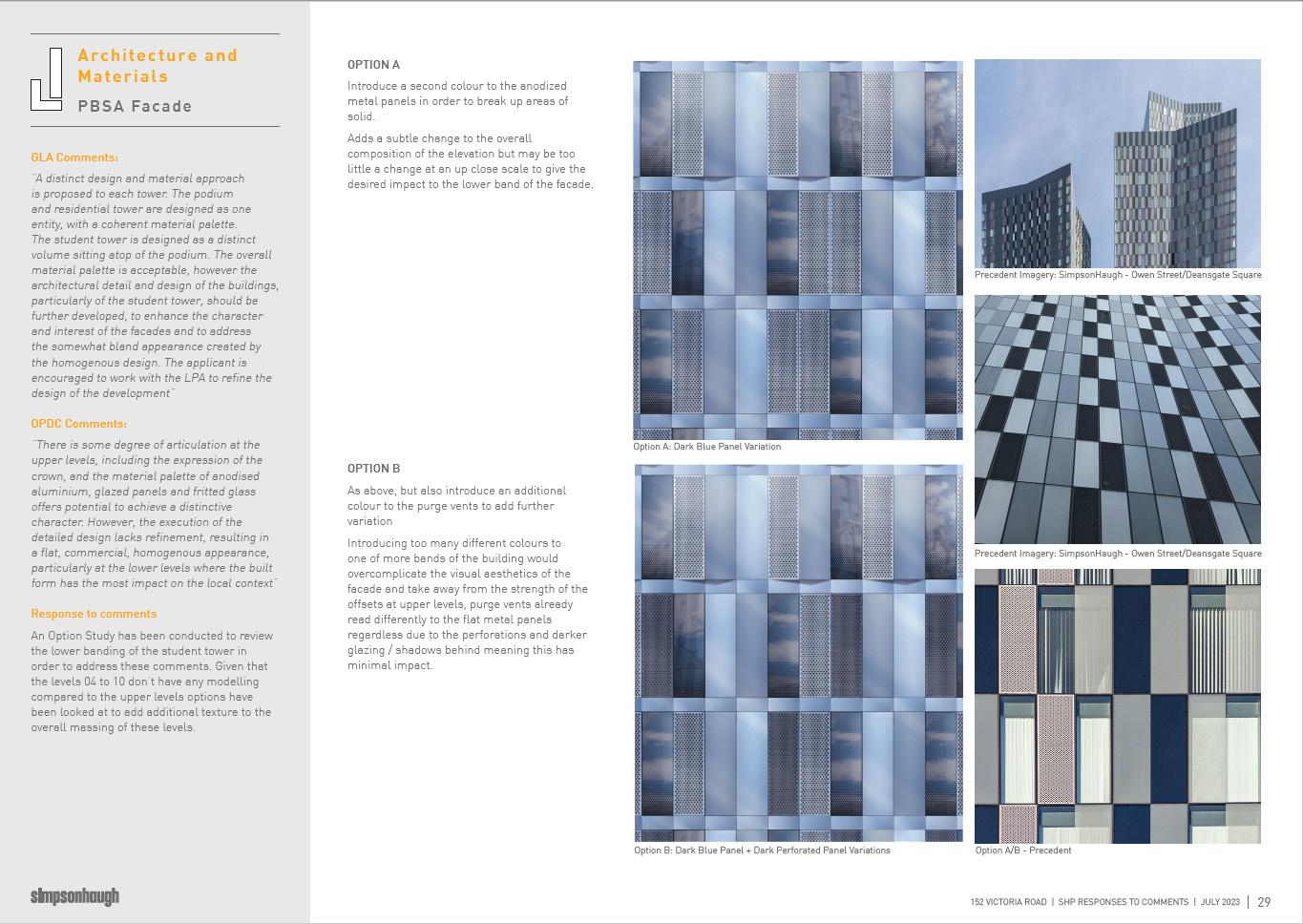







CROWN STREET PHASE 2 (INTERIOR)
Location: Manchester, UK
STAGES 4 AND 5
Crown Street Phase 2 comprises of 2 buildings: C4 (The Blade) and C5 (three60). Construction of these buildings began in September 2020 and since then SimpsonHaugh were separately appointed to carry out the interior design work of both C4 and C5. During my first placement, I worked on options for the lobby’s interior glazing; the following year, I explored ideas for the lobby screens. This culminated with a site visit following a partial handover.




OLDHAM TOWN CENTRE
Location: Oldham, UK
STAGE 1
This town centre redevelopment is part of the £285m ‘Creating A Better Place’ strategic framework that is planned for Oldham. It is a plan to create at least 2000 residential units over 8 sites that cover nearly 10 hectares. The council were seeking a master developer private sector partner (PSP) with the financial means and relevant experience to deliver this scheme. The outcome for this project was a prospectus which will be used to help find this PSP. I worked alongside a partner of the firm and a graphic designer to produce this prospectus.



FIRST STREET BUILDING C
Location: Manchester, UK
STAGE 2
First Street South Building C is the second phase in the First Street South development. Previously, SimpsonHaugh submitted plans for Building C which gained approval, however after feedback that would allow a high rise PBSA tower on that site, SimpsonHaugh were asked to redesign. I spent the majority of my second placement completing numerous tasks during Stage 2 of the project. Highlights of which including facade options and beginning an Access and Maintenance strategy.





