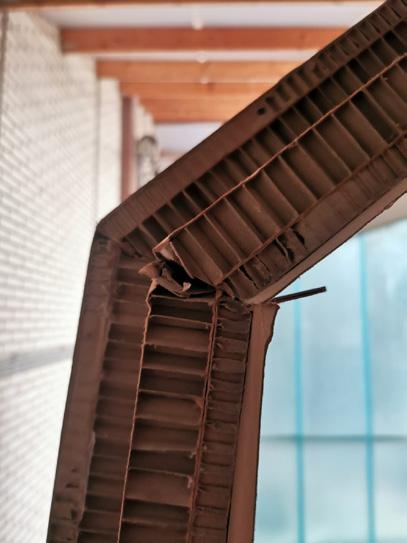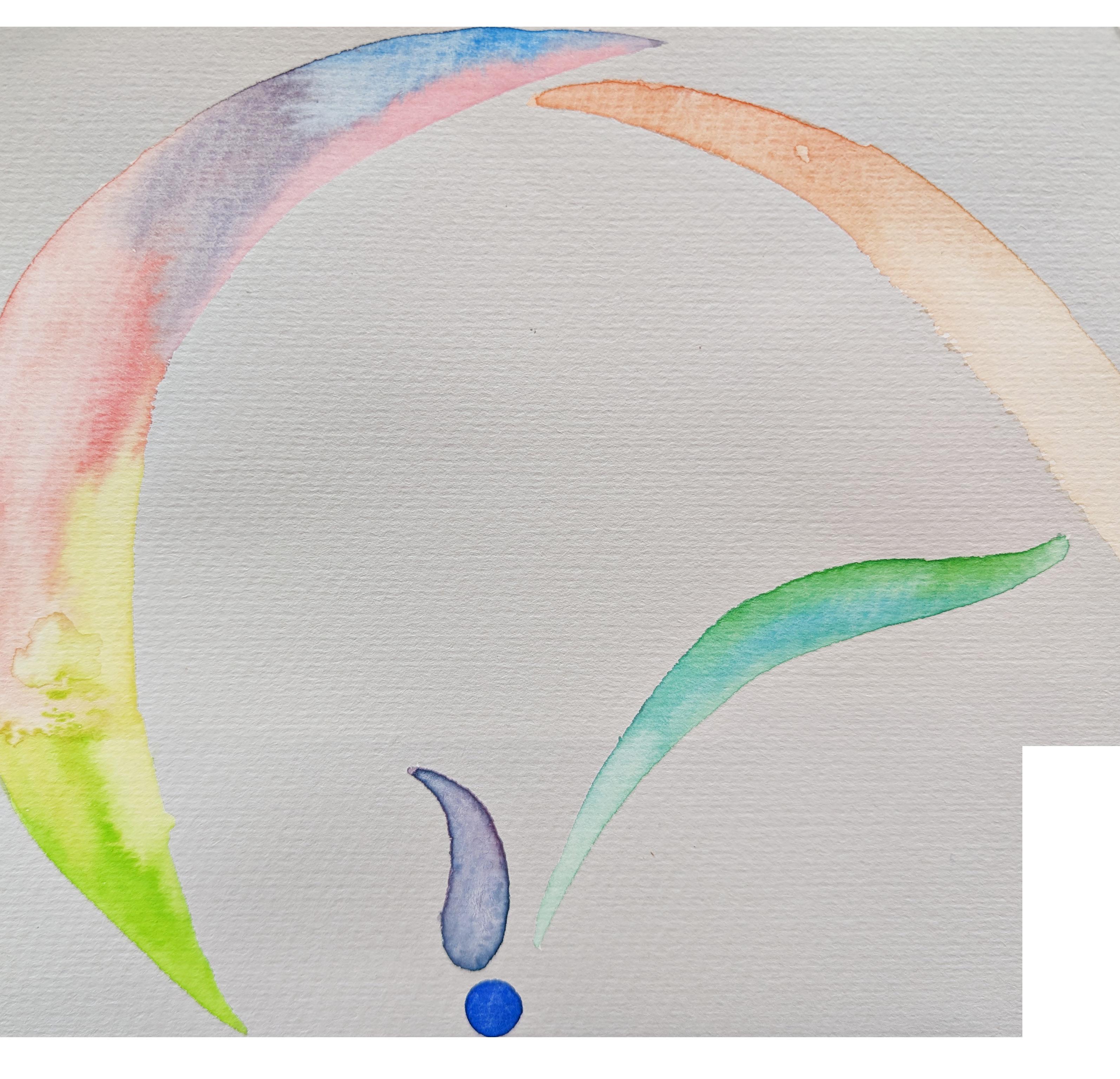selected work/
architecture portfolio.
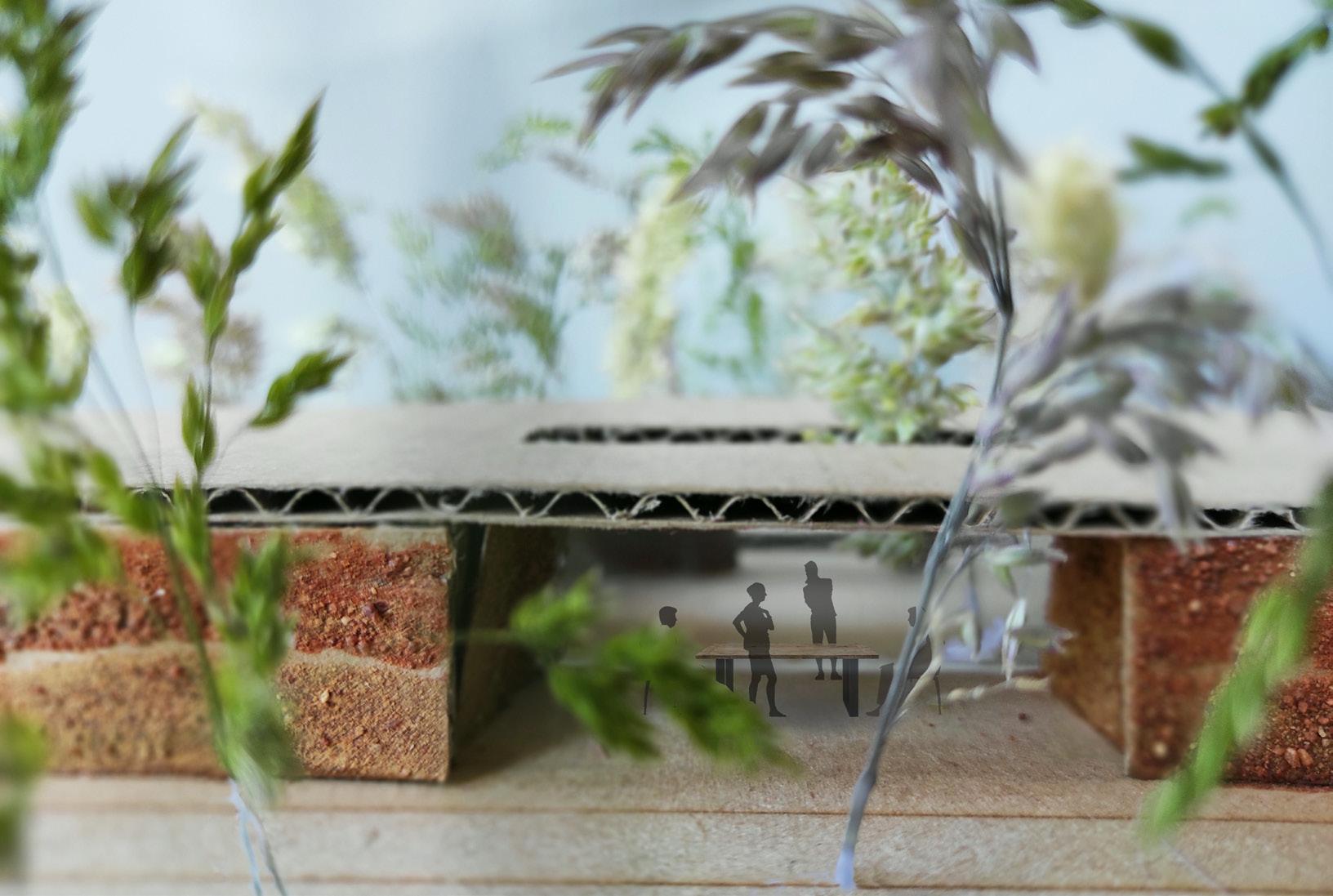

Hello!
I’m Livia Pontecorvo, an Italian designer with a passion for sustainability, materials and architecture which create a positive and harmonious dialogue between the users and the natural and urban environment.
I’m finishing a master in architecture at the Academie van Bouwkunst, with a project involving the requalification of abandoned historical buildings, and the surrounding landscape.
I’m eager to take responsibility and contribute to the firm while learning as much as possible, pushing myself to do my best, and going out of my comfort zone.
2020/ on going 2019/ 2020 2019
2014
2012/ 2013
Master of Architecture, Academie van Bouwkust, Amsterdam
Premaster Architecture & Technologies, Academie van Bouwkust, Amsterdam
Architecture Bachelor degree Università Roma Tre, Roma
Diploma Liceo Classico Statale G. Mameli, Roma, Italia
Exchange student University High School, Spokane, WA, USA
liv.pontecorvo@hotmail.it +393207715314
2024
Freelance (interior and renders)
2022/ BergerBarnett architecten 2023 (designer + PR manager)
2021/ Internship Rijnboutt 2022
2020/ Interniship Buro Ruim
2020
Atom Retail (structure, materials, interiors) contact.
Prototype for pop-up store
2019 Freelance work: grooming shop (layout and materialization)
2018 Art Department Intern on the movie “FATIMA” (supervisor: Production Designer Cristina Onori)
2017 Redecoration private apartment for short-term rentals (Miami ,FL, USA)
workshops & courses.
2023 Workshop bio-based materials and construction, Centro Panta Rei, Passignano sul Trasimeno, Italy
2021 Workshop “Planet Paradise” Academie van Bouwkunst
2017 International Workshop : “PUBLIC SPACES: MAKING SENSE OUT OF SENSES”
Filipa Matos Wunderlich (UCL-Bartlett), Lucia Nucci, Laura Tedeschini Lalli Università Roma Tre
2013/ Analog and digital
2014 photography course (Supervisor: Robert Behm University High School, Spokane, WA,USA)
Drawing and hand printing course (University High School, Spokane, WA,USA)
Italian (mother-tongue)
English (fluent; proficiency)
Spanish (understanding)
Portuguese (understanding)
Dutch (learning)
Autocad
Revit
Archicad
Vectorworks
Sketchup
Rhinocheros
Twinmotion
Enscape
Illustrator
InDesgin
Photoshop
Premiere Pro
Microsoft Office languages.
programs.
01 de elementaire school.
The following material outlines a study conducted in collaboration with Slokker, M3V, Daikin, KNX, and other technical advisors to develop a holistic building system for future schools. This system, created for a tender by the Municipality of Amsterdam, aims to provide a fast, efficient, and innovative solution for designing and constructing at least nine new schools by 2050. It features a modular construction system with a grid, offering flexibility in interior layouts, locations, and school designs.
The study focused on creating a flexible system that incorporates sustainability, energy efficiency, and nature inclusivity.
My role involved experimenting with the system, developing various design scenarios, and creating a library of modular elements, including prefab façade and structure options (wood or concrete). This work included modeling and producing a video for pitches and presentations.
Kindercampus Mokum, a school by Berger Barnett Architecten, served as a case study to demonstrate the system’s adaptability. We translated the school’s design to fit the modular system, proving its flexibility even for non-modular designs. This project allowed us to develop a library of details and address aspects like detailing, costs, and energy studies early in the process, thanks to early collaboration with the contractor.design and integrate sustainability and innovative solutions.
de elementaire school.
visualisation c ase study/ modular system applied to kinder campus mokum/
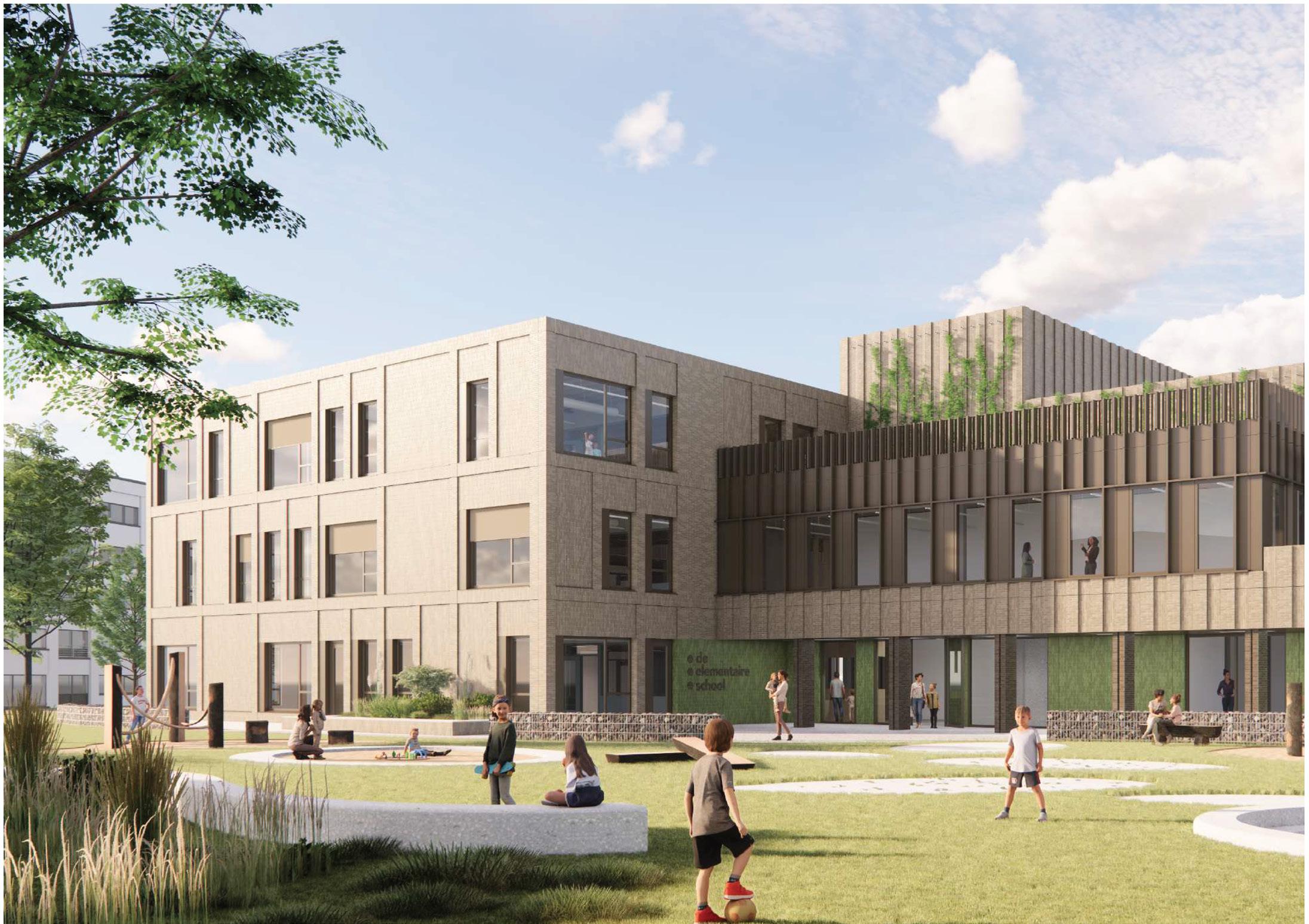
axonometry and details/ CD20 modular system/
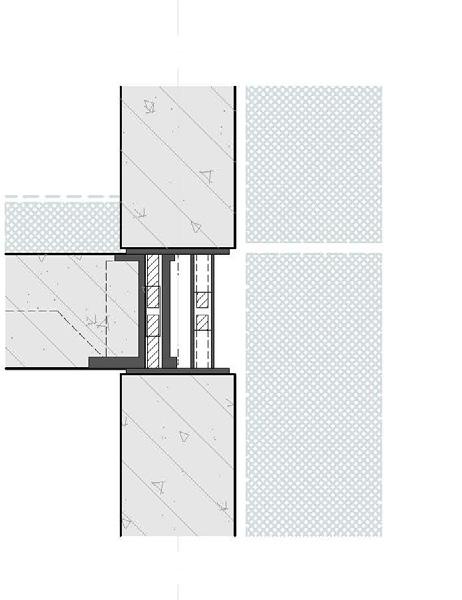
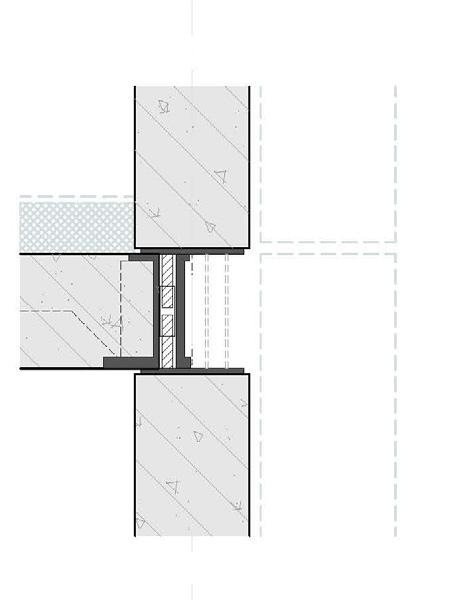

de elementaire school.
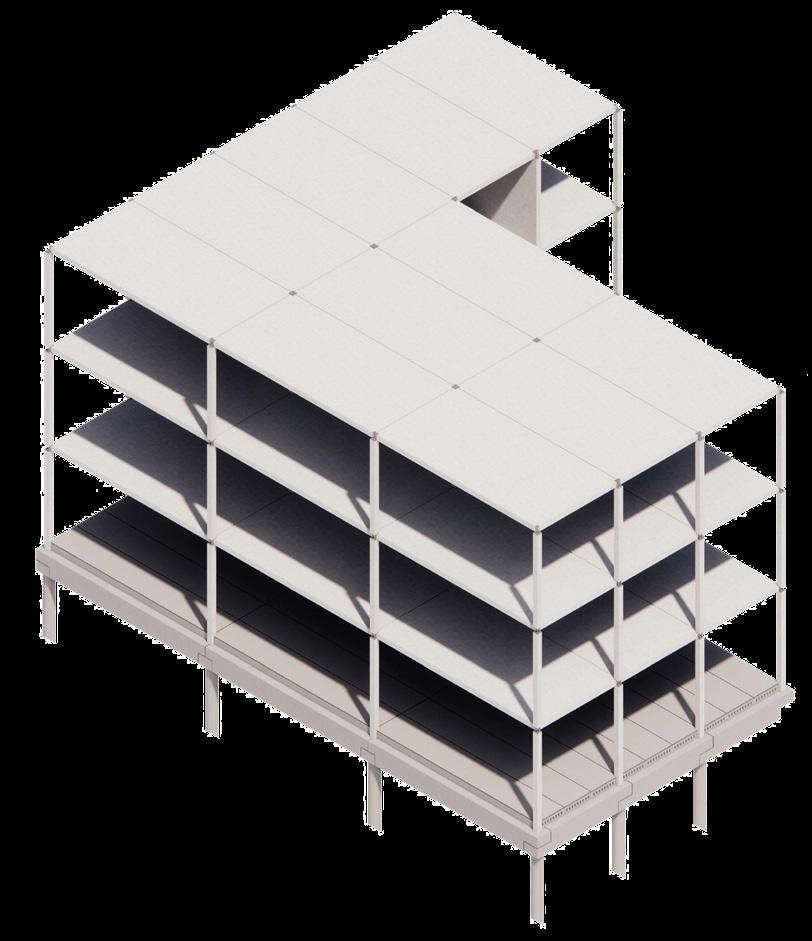

The system is based on a modular, demountable structure consisting of columns and floors measuring 3.6 x 7.2 meters. This system can be made in concrete wood or both. This size strikes an ideal balance between structural efficiency and flexible floor plans. All other building components are designed to fit within this modular grid, creating a kit-of-parts that allows for countless possible configurations.
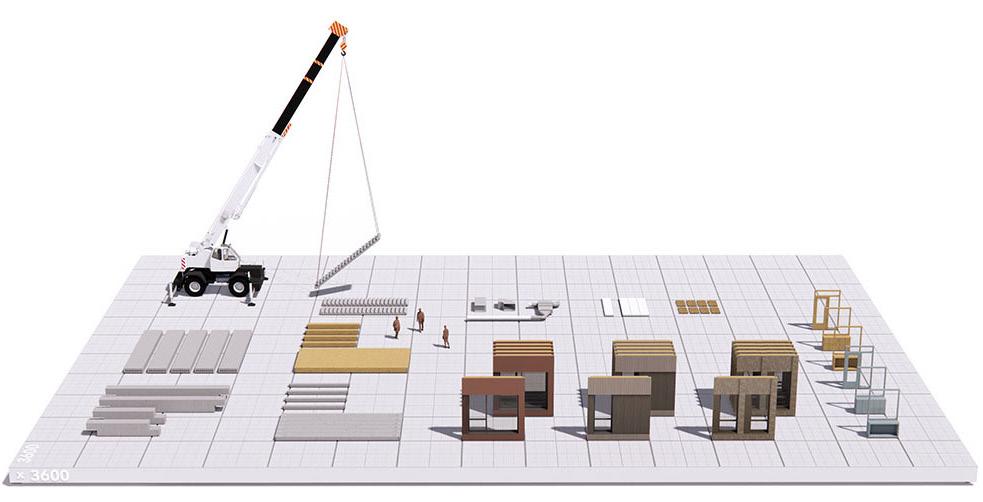
floorplans case study/
modular system applied to kinder campus mokum/
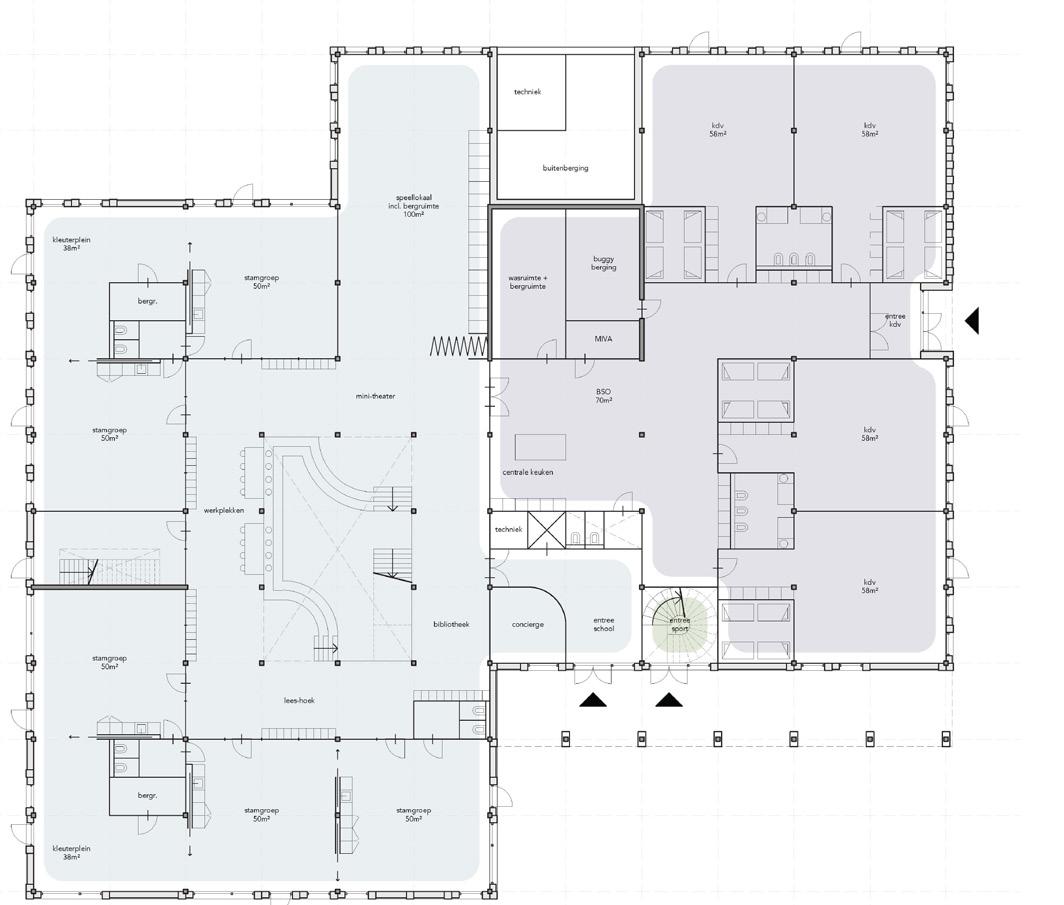
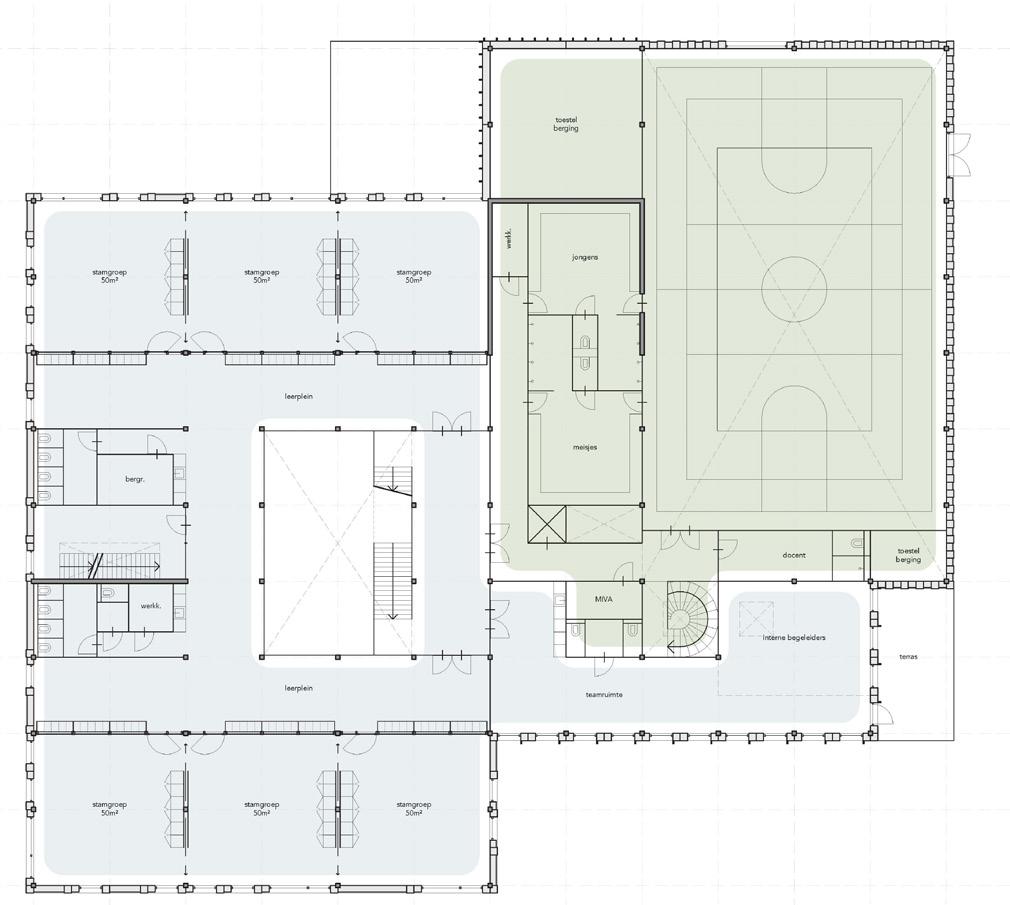
de elementaire school.
axonometry/
exapmle system applied to various locations/

visualisation case study/
modular system applied to kinder campus mokum/

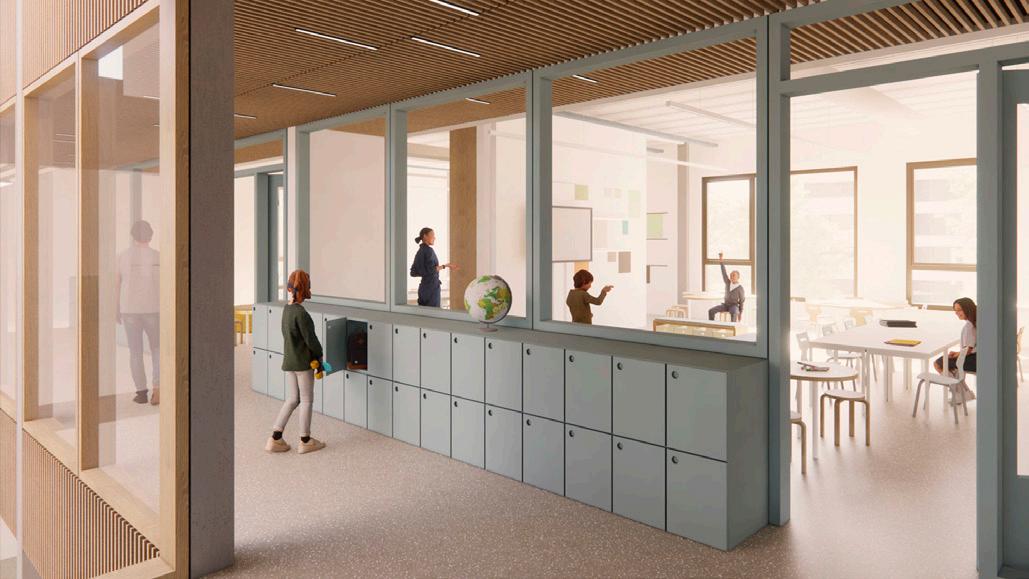
de elementaire school.
The flexibility of this building system extends beyond the structure. It coversevery part of the design, including the façade, installations, toilet units, partitions, and more.
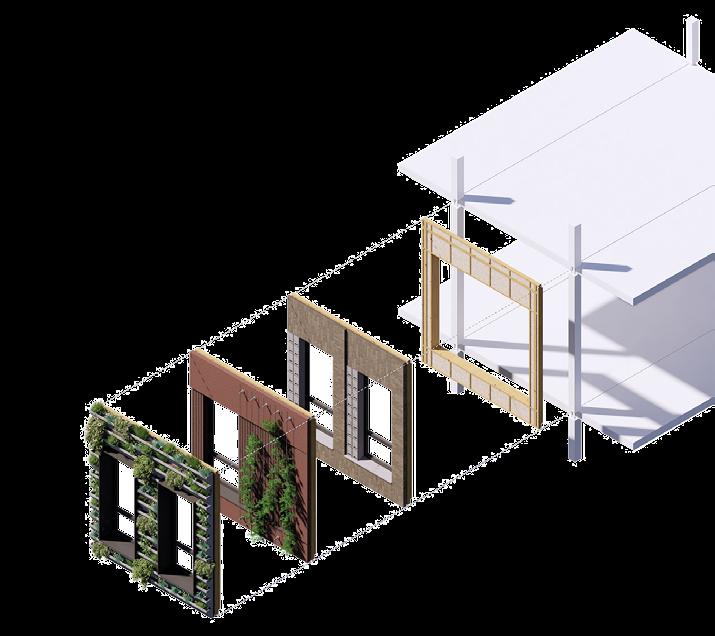
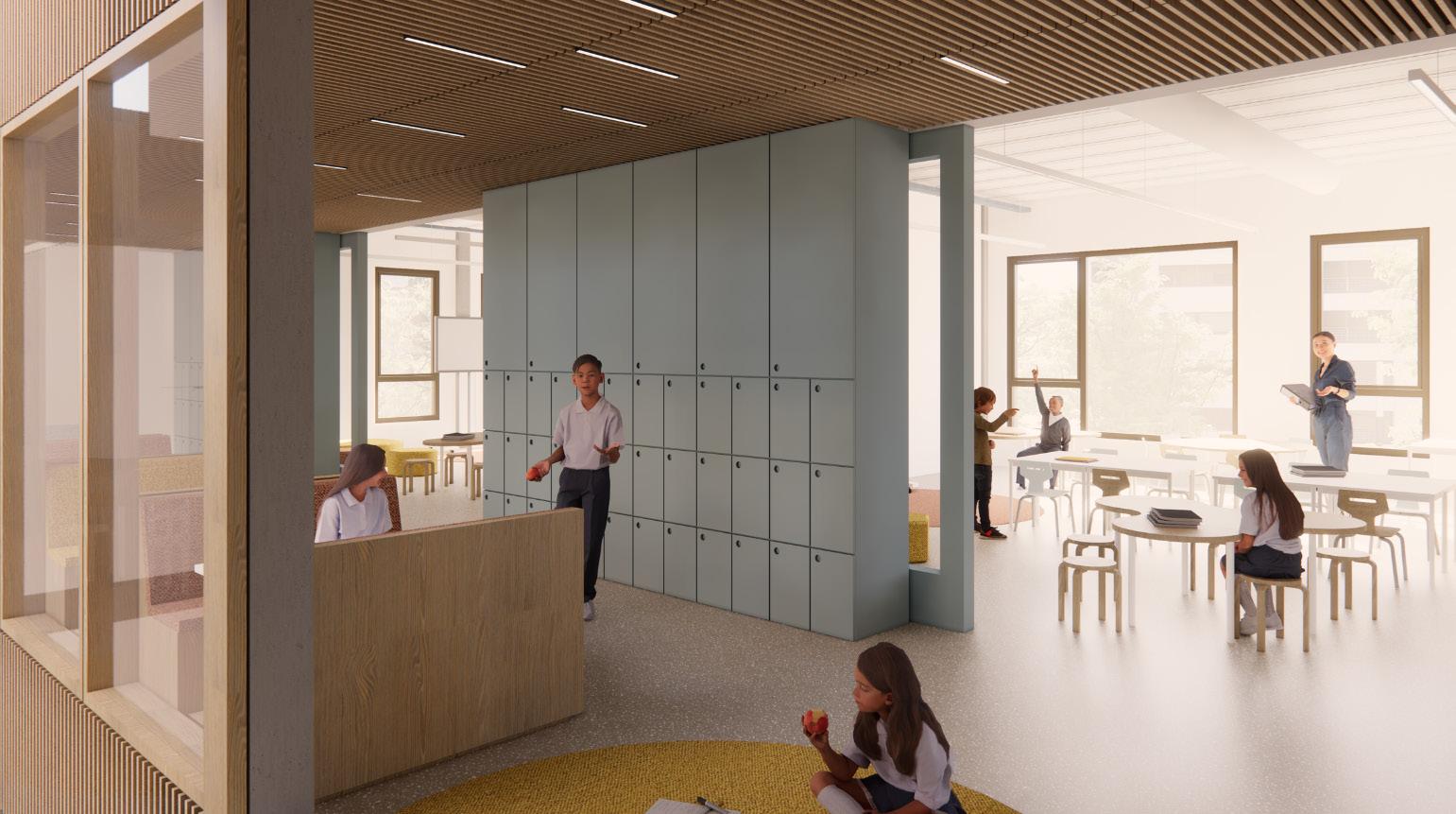
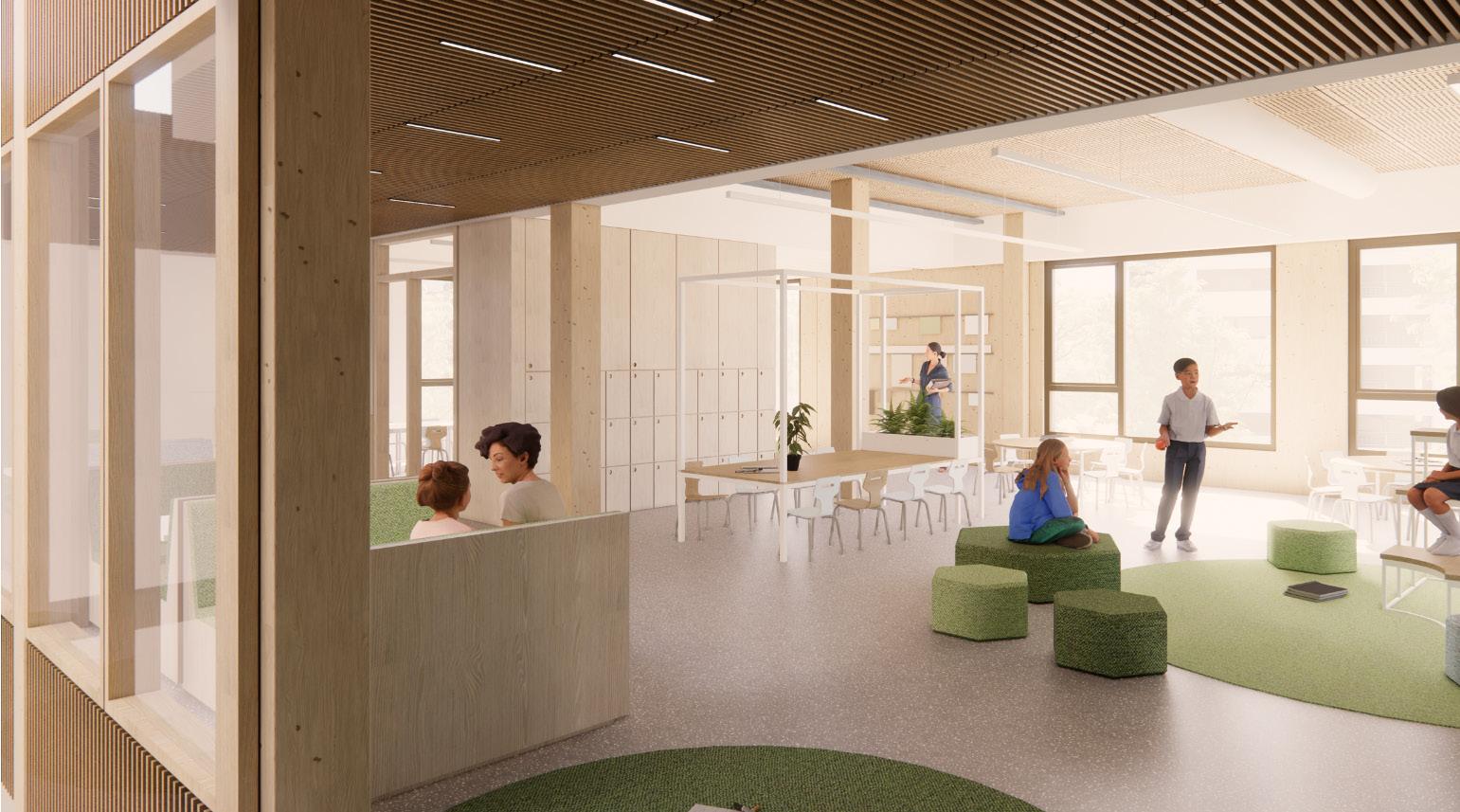

de elementaire school.

02 renovation in amsterdam west.
The project involved designing a new layout for a two-floor apartment in Amsterdam West. The clients requested the rearrangement of the third floor to add a third bedroom, the reorganization of the fourth floor, the redesign of the internal stairs and entrance, and future access to the rooftop
A detailed survey was necessary as existing floorplans or sections were unavailable.
The client aimed for a phased renovation plan incorporating sustainable features like a heat pump with solar panels, facade insulation, and floor heating to replace the existing gas stoves.
I also oversaw part of the construction phase as a freelance consultant.
This project was a great opportunity for me to work completly on my onw and have direct interaction and meetings with the client.
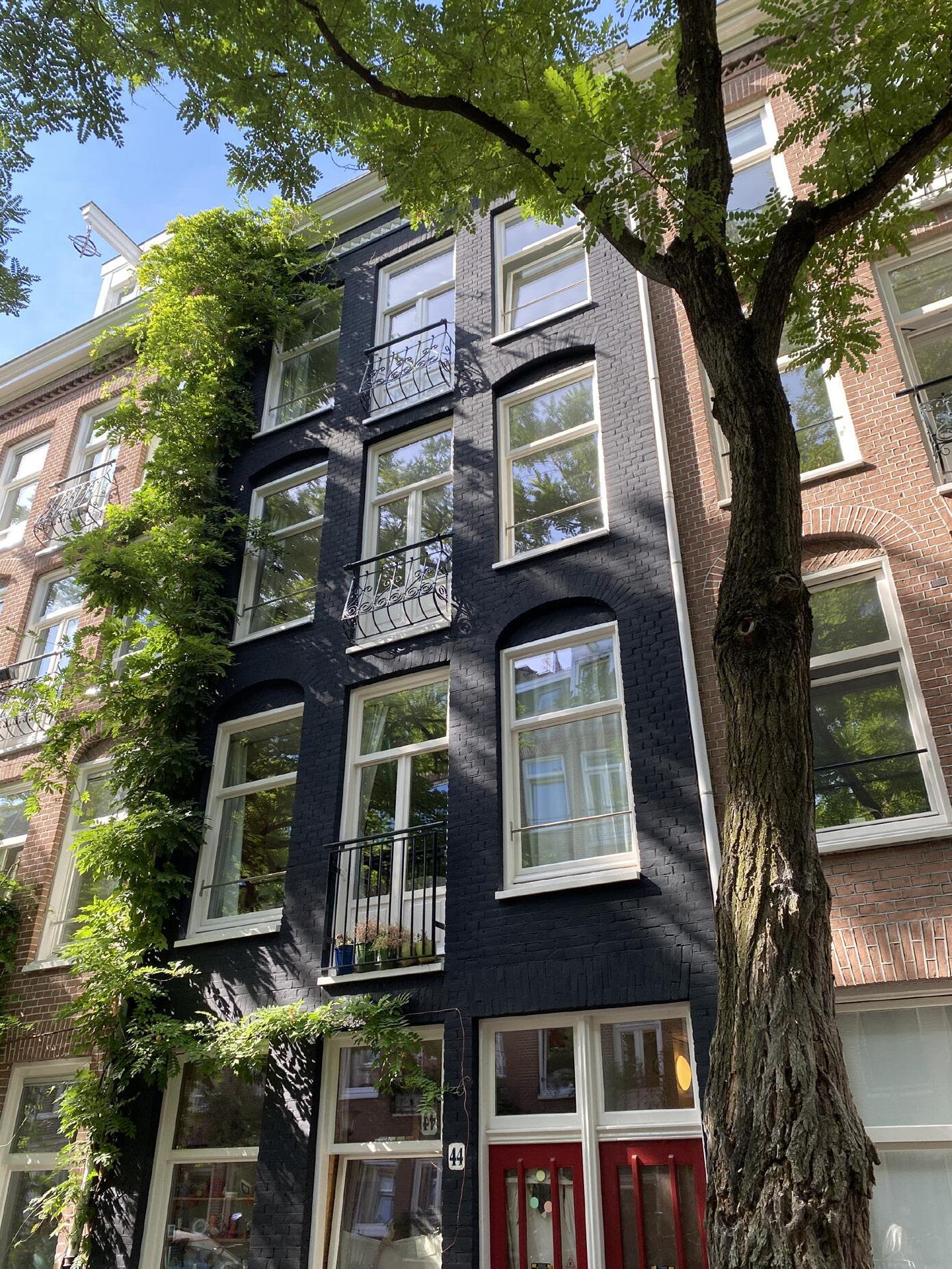
survey/
example first survey/
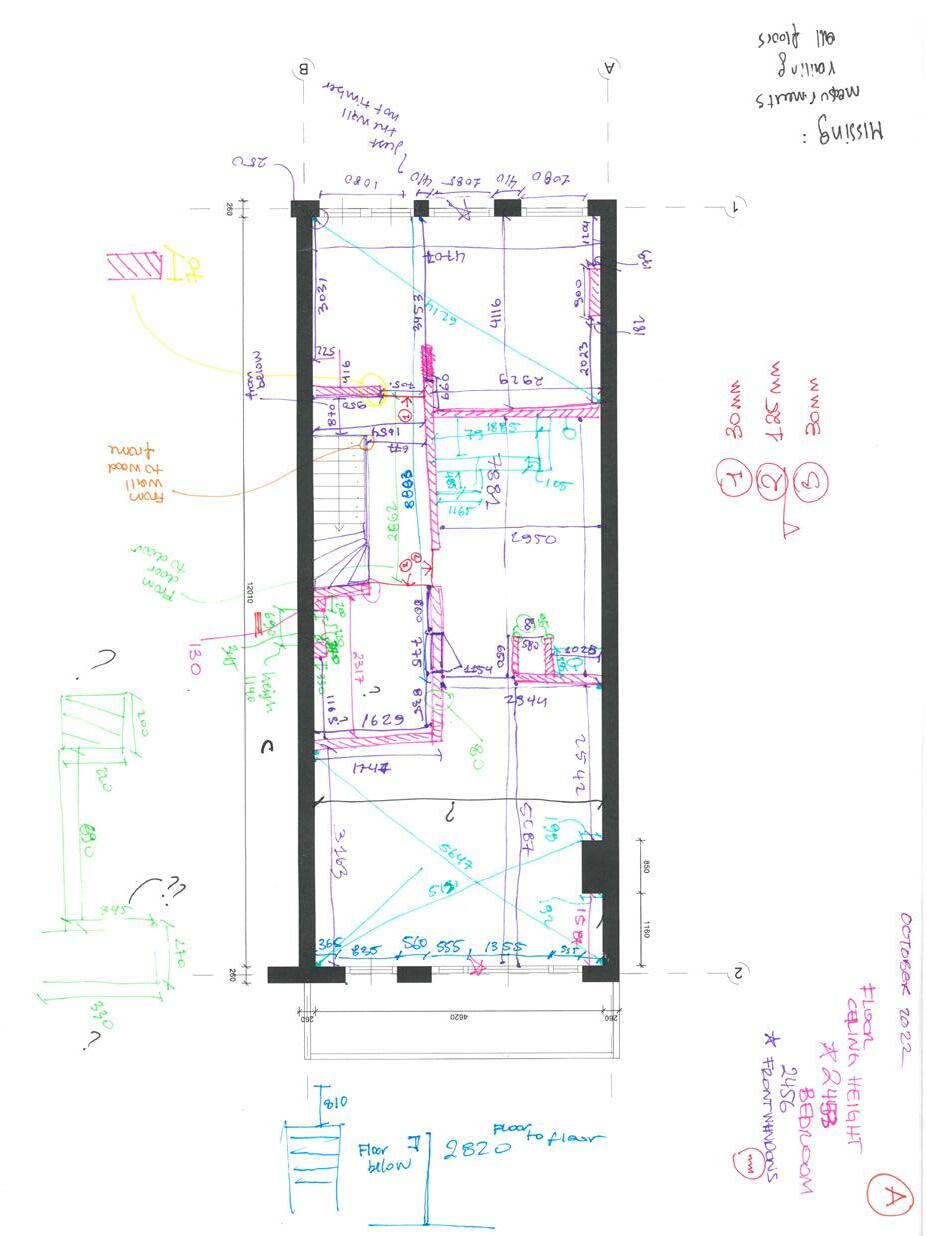

example second fase survey/
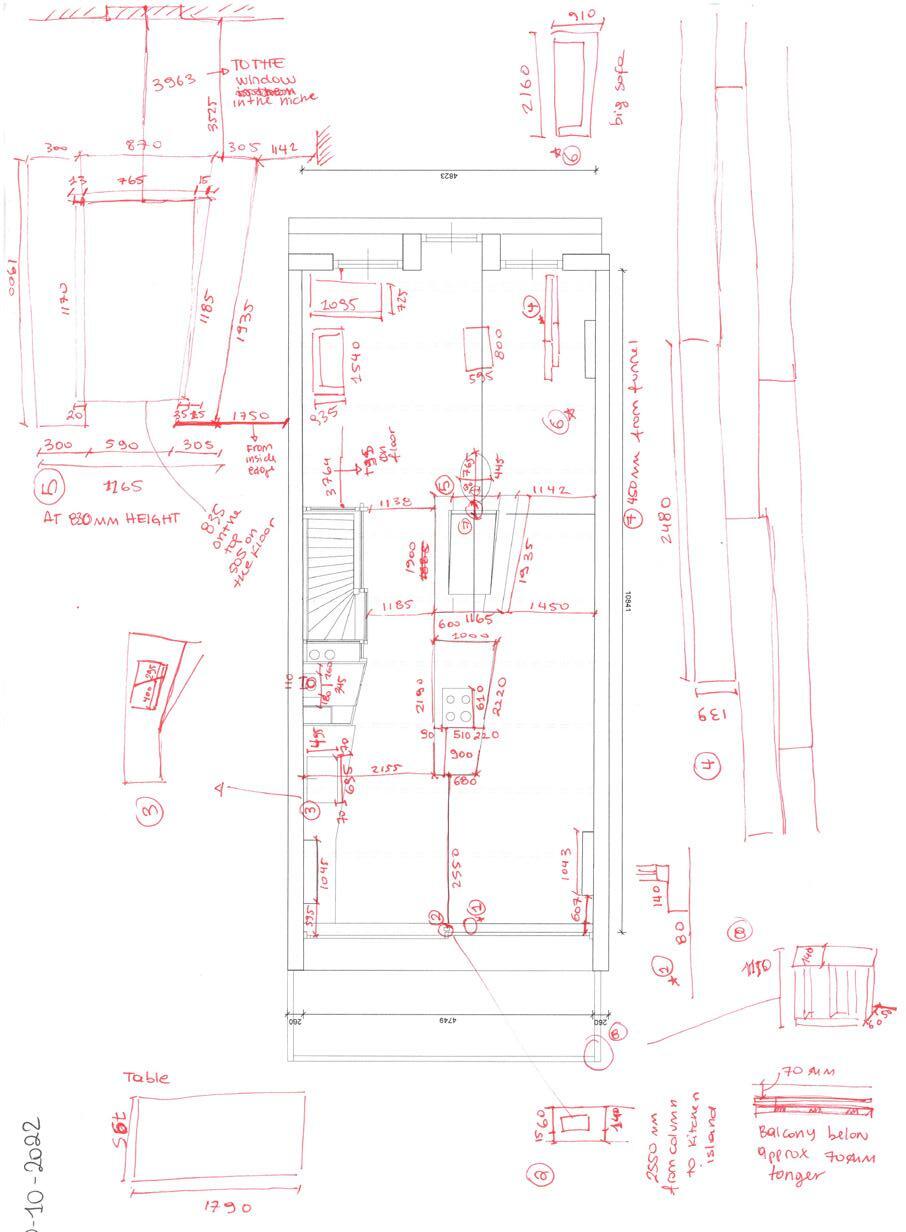
example detail/
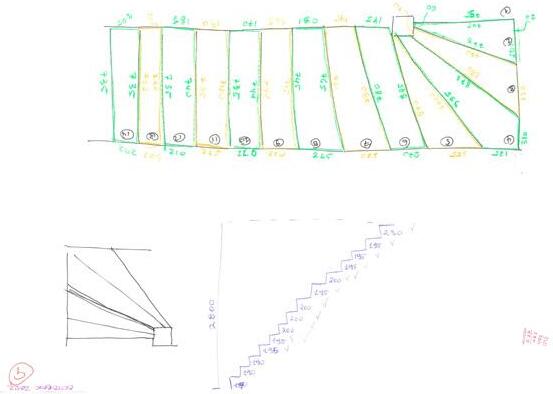
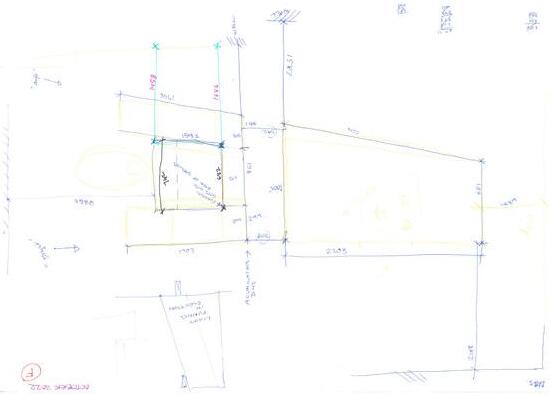
new layout/ floorplans 3rd and 4th floors/
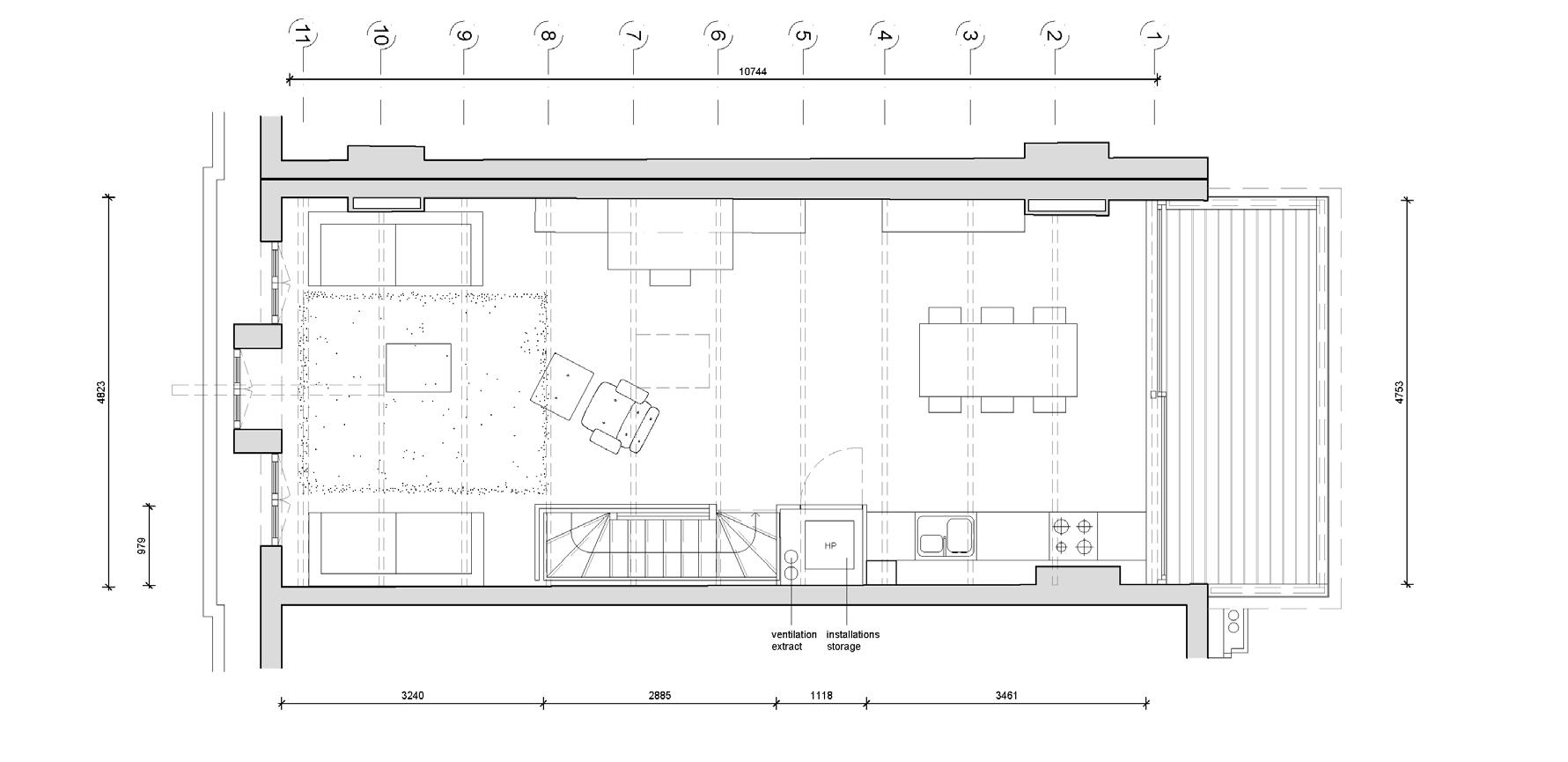
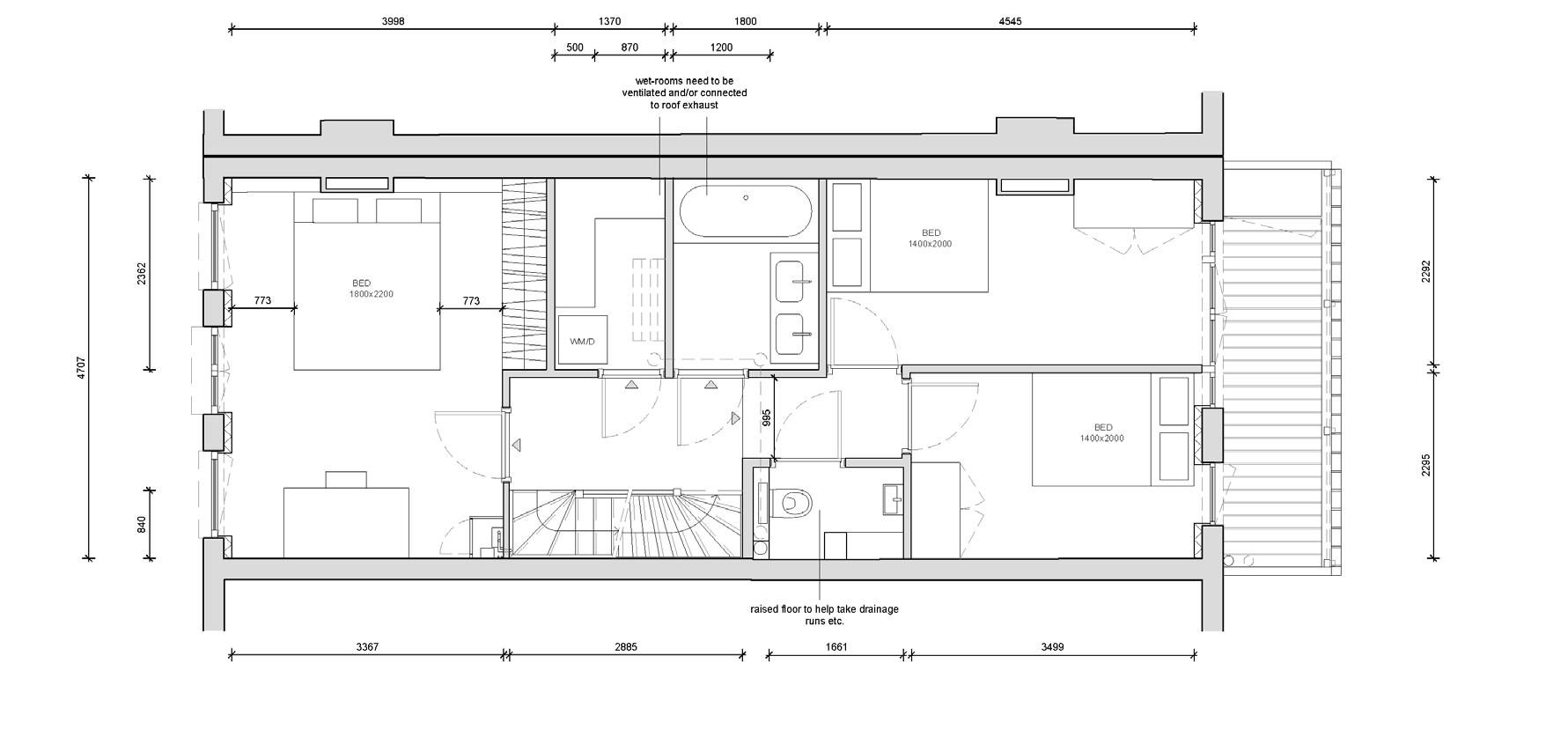
new layout/ section/
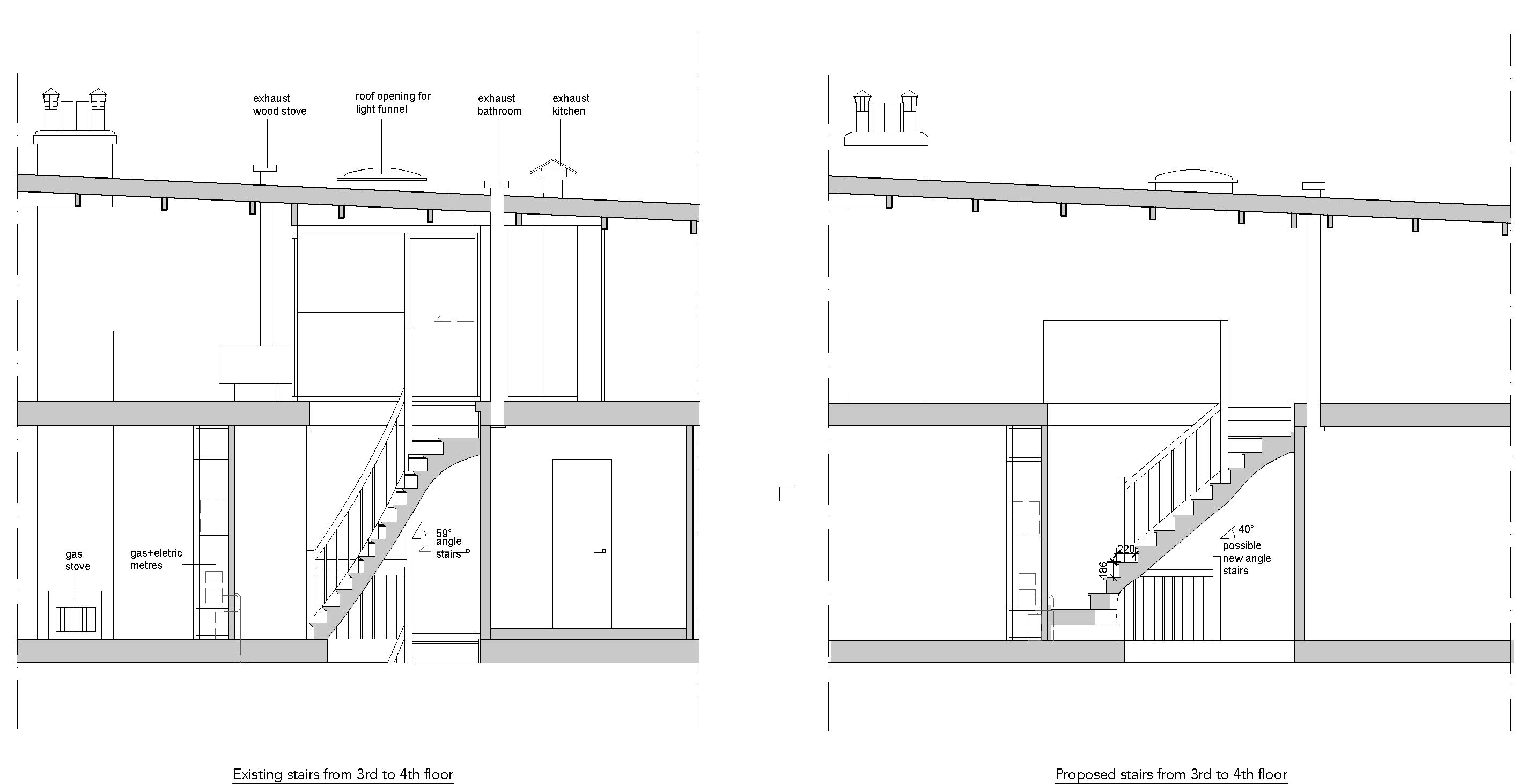

floorplans entrance and roof/

new layout/ after/

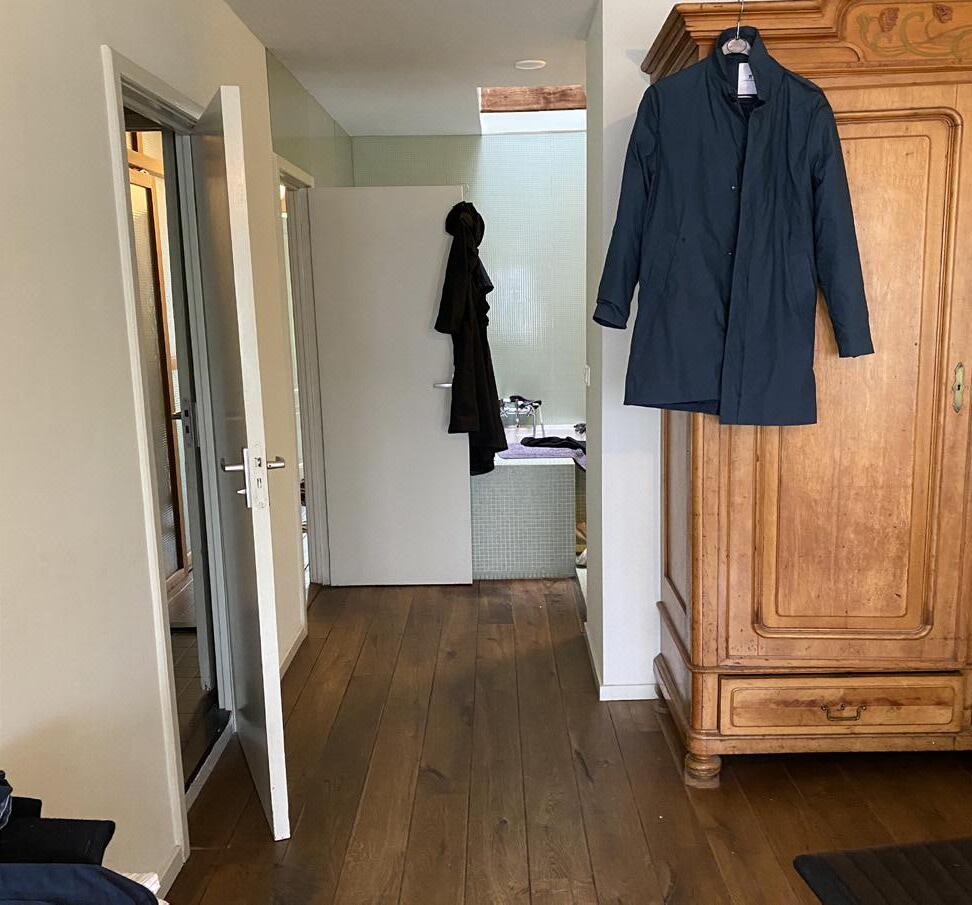


03 algae living.
This academic project envisions a housing block for future Amsterdam Noord in 2100, addressing a projected 2.5-meter rise in sea levels. Targeting young professionals, the building includes amenities such as a gym, restaurants, a library, and a club to enhance living conditions.
Central to this is the use of a gallery as the primary horizontal circulation space, minimizing vertical connections and promoting resident interaction. The gallery’s positioning aligns with the building’s orientation, ensuring that loggias and windows face south to optimize natural daylight.
Each unit includes outdoor spaces, anticipating future flooding.
Generously sized rooms in the shared apartments with private bathrooms offer a studio-like experience, balancing privacy and community with shared areas for socializing.
The building is energy self-sufficient, utilizing algae panels on the façade for power and incorporating circular materials from the former neighborhood into its design.
For me it was crucial to create the building I would want for myself and people of my age, which offers better living conditions than the ones we available in Amsterdam for us today.
section a-a’/ render view/
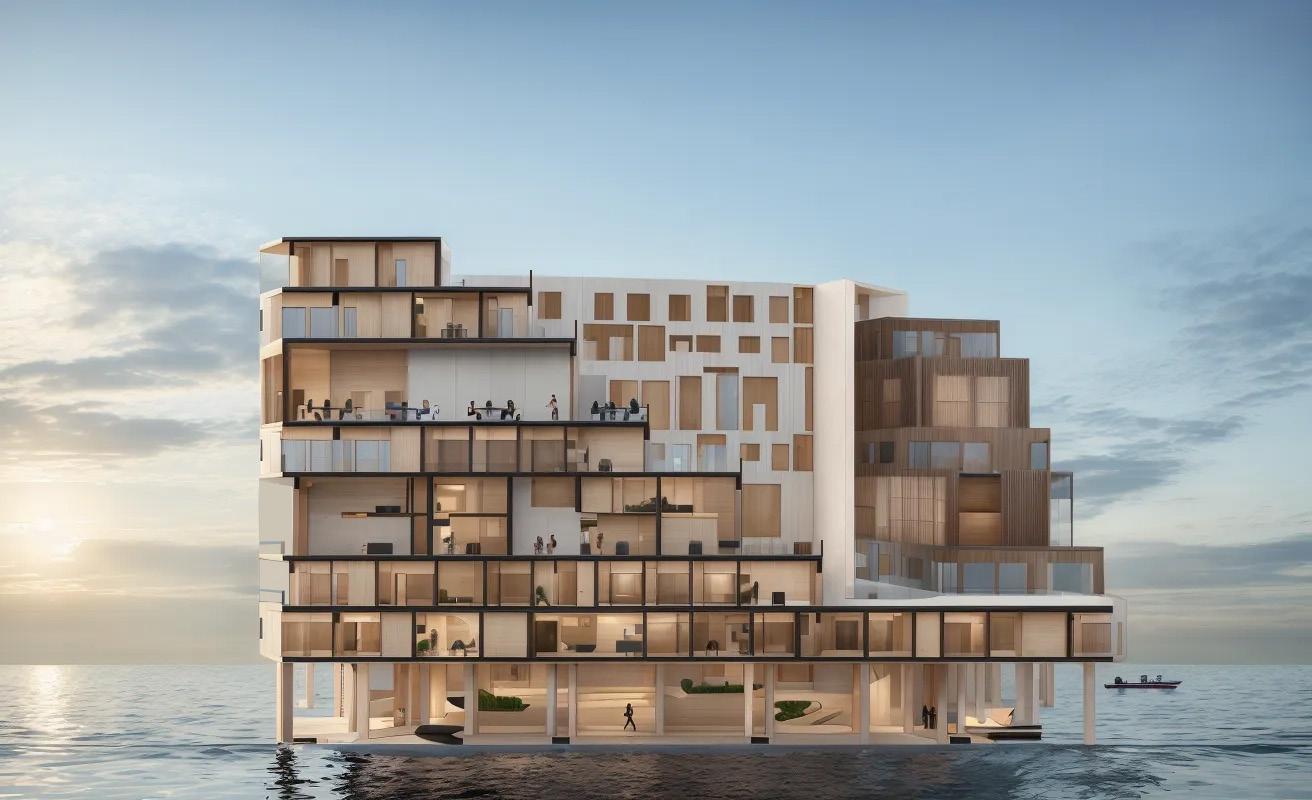
algae living.
floorplan graphic scale 1:100/
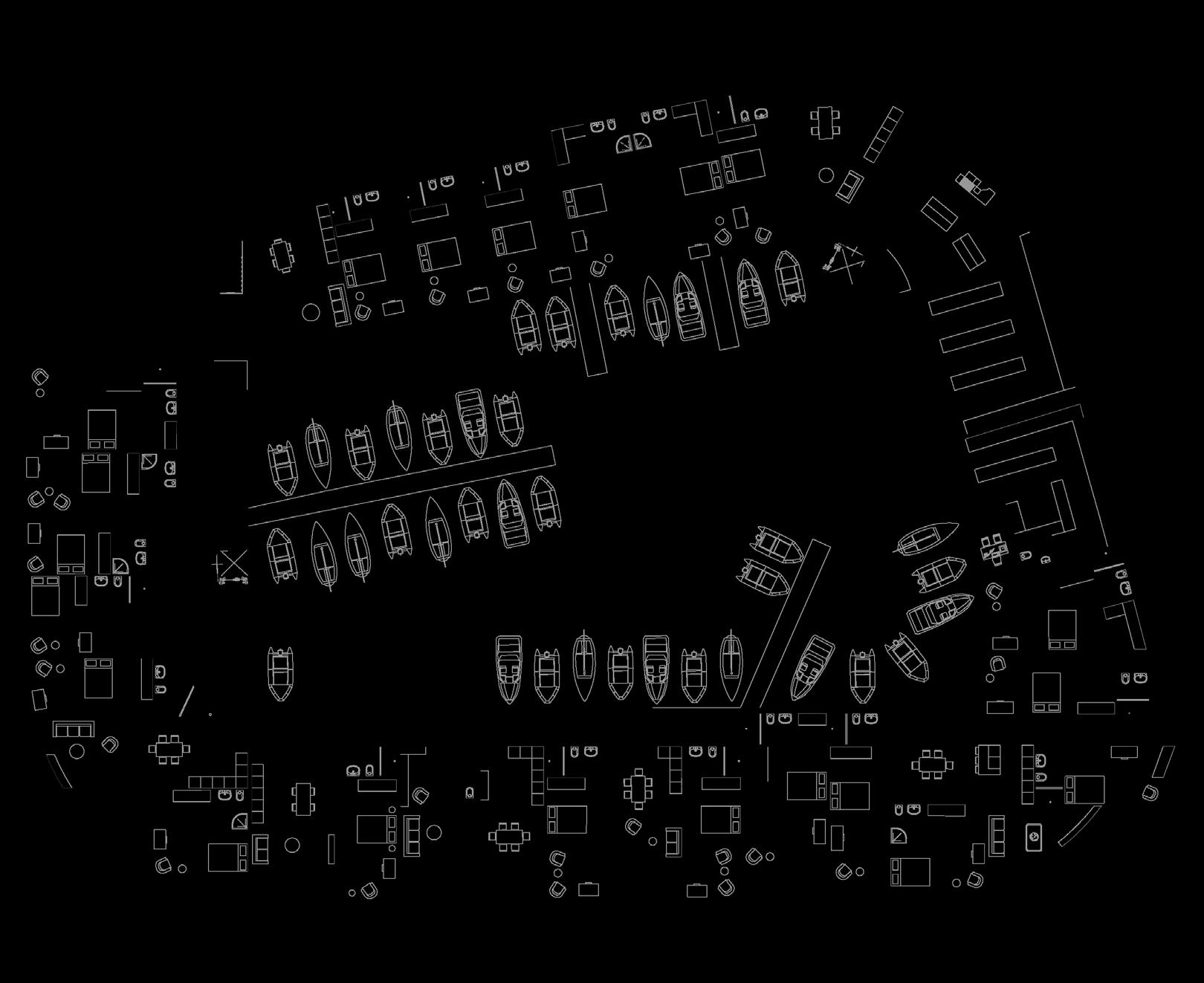
typologies graphic scale 1:50/
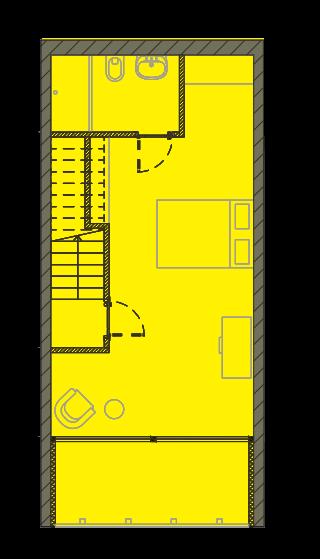
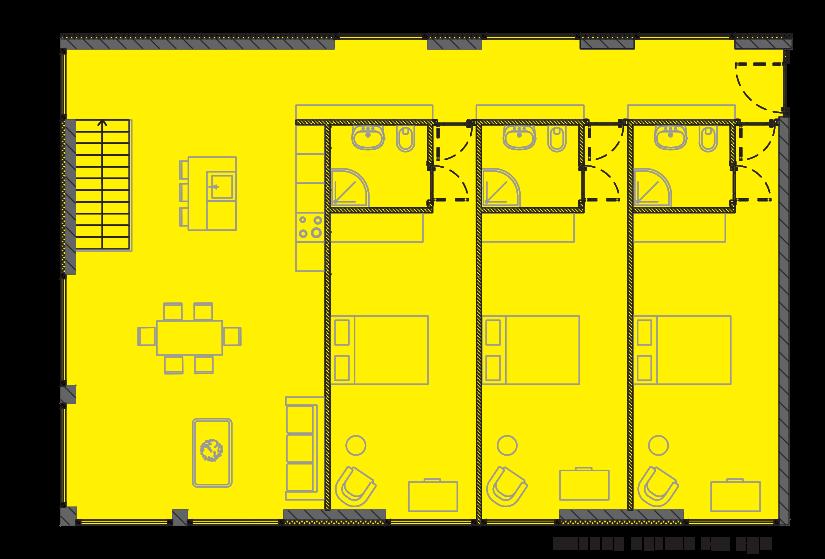
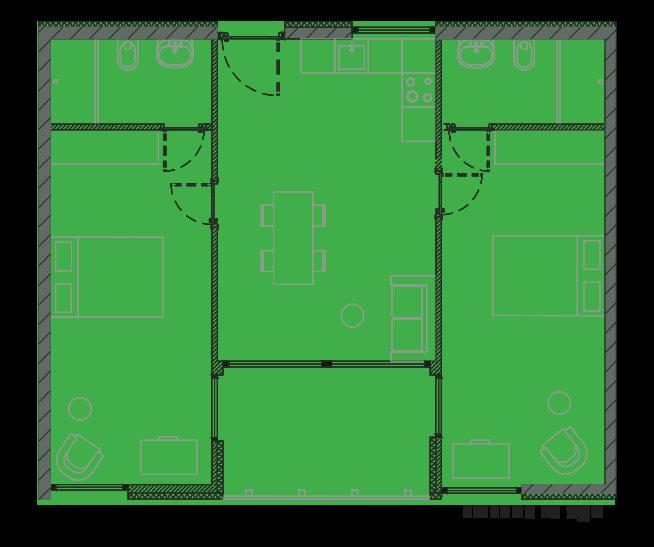
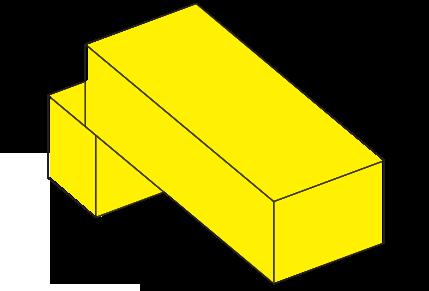

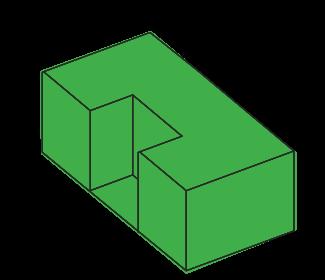
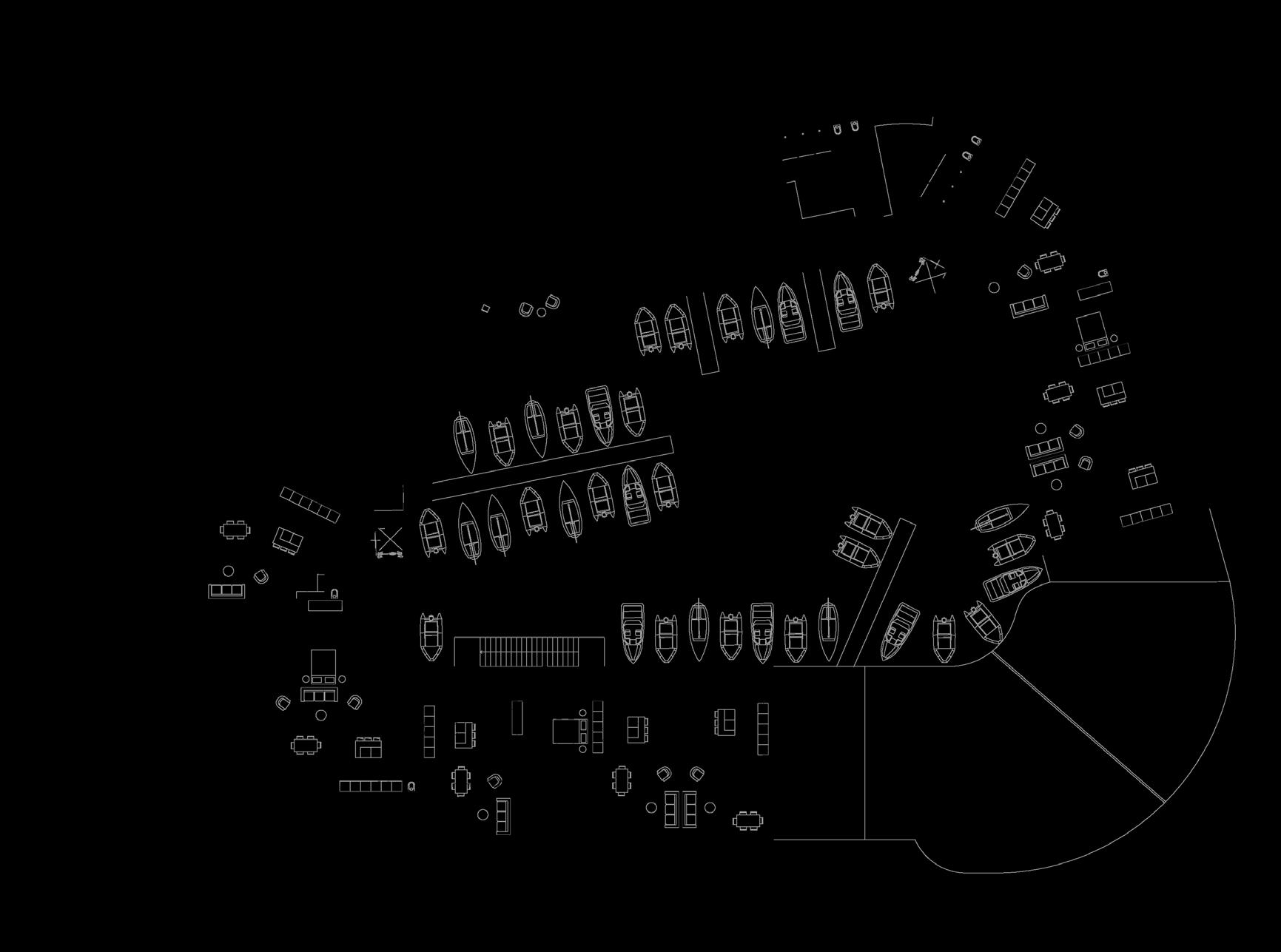


algae living.
typologies graphic scale 1:50/
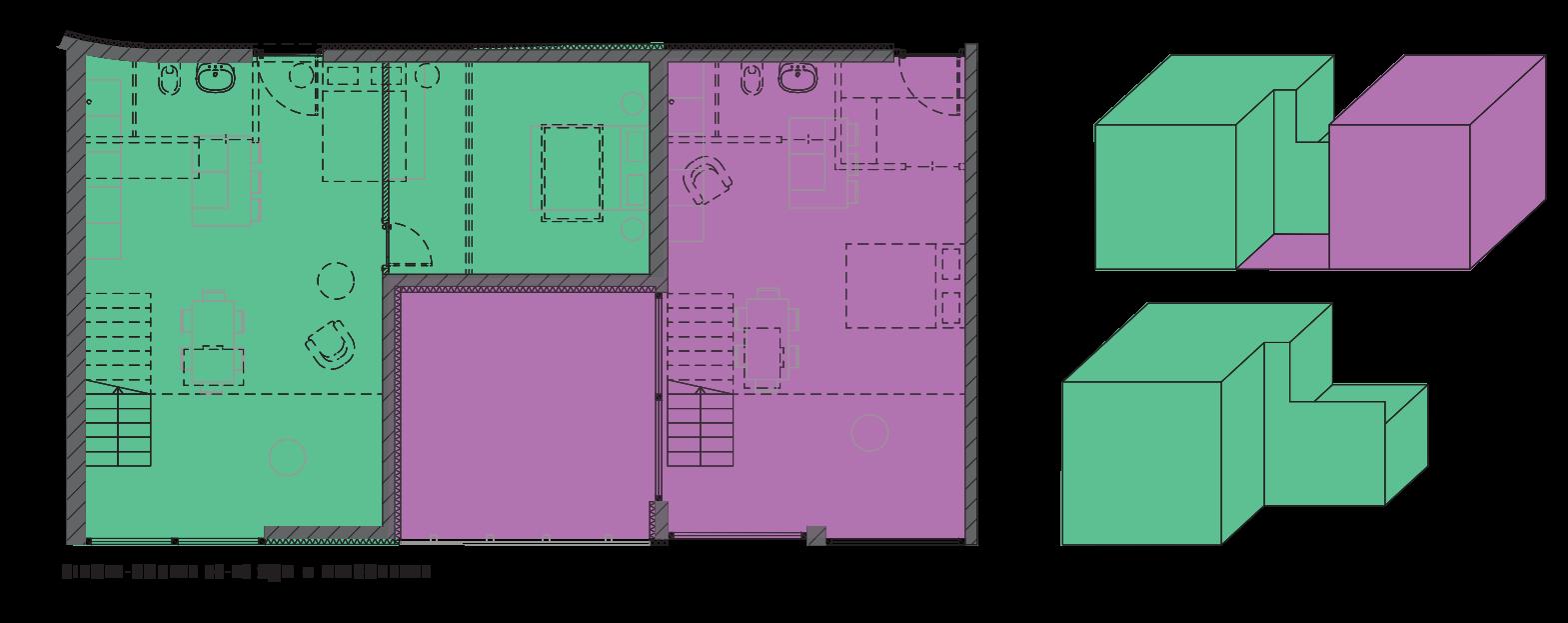




04 jenga house.
In collaboration with Arons & Gelauff, I worked on a 6-floor CPO, gas-free, energy-efficient housing building in East Amsterdam
The building comprised 15 apartments of various sizes, ranging from 30 sqm to 250 sqm (XS: ~30 sqm, S: 40-60 sqm, M: 70-90 sqm, L: 120-130 sqm, and a 250 sqm loft). I designed the interiors of all apartments, independently handling some, including the largest one, and collaborating with colleagues on others.
Extensive studies were conducted in both 3D and 2D formats, and I created sample designs for buyers based on the floor plans provided by Arons en Gelauff. As the building design was ongoing, I continually adjusted the interior designs to align with the latest plans.
Additionally, I was responsible for creating the electrical plans for all units.
This project was very insightful for me, as it was the first one with significant responsibility that I encountered during my first year in the architecture field.
jenga house.
diagram composition building/
credits to: AArons en Gelauff Architecten/

jenga house.
M size apartment example/ XS size apartments/ floor plan/ floor plan/
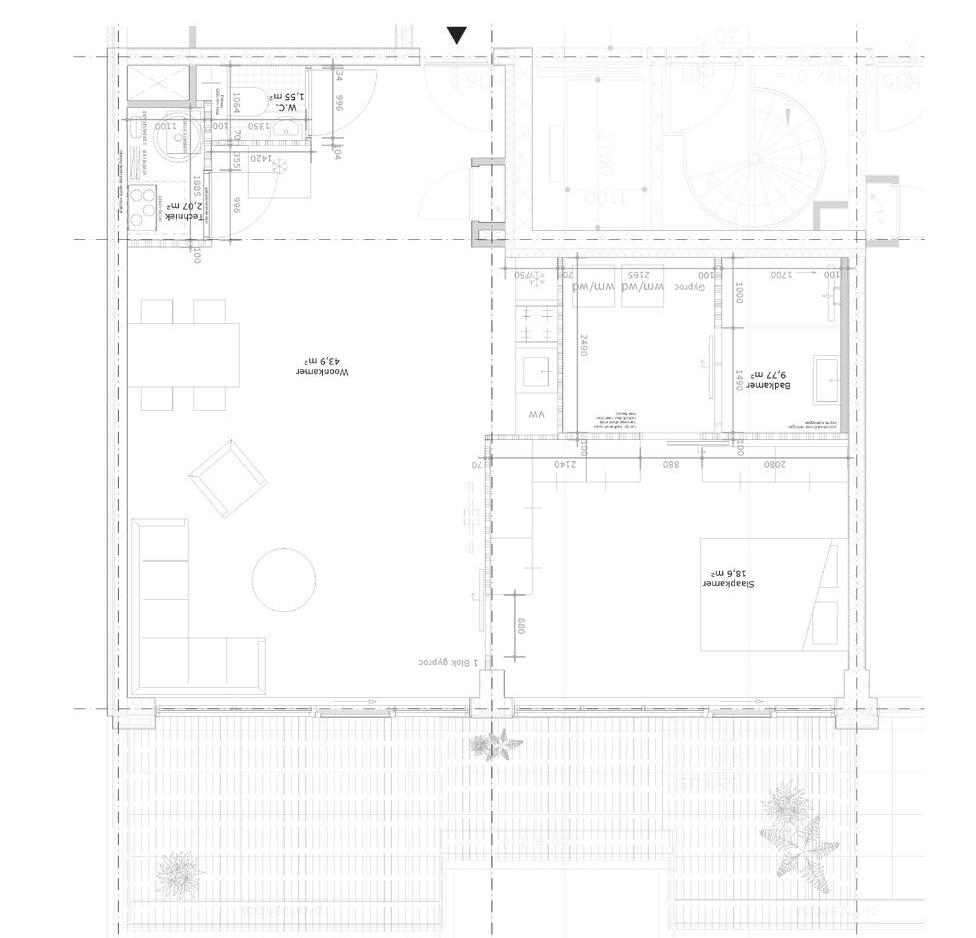
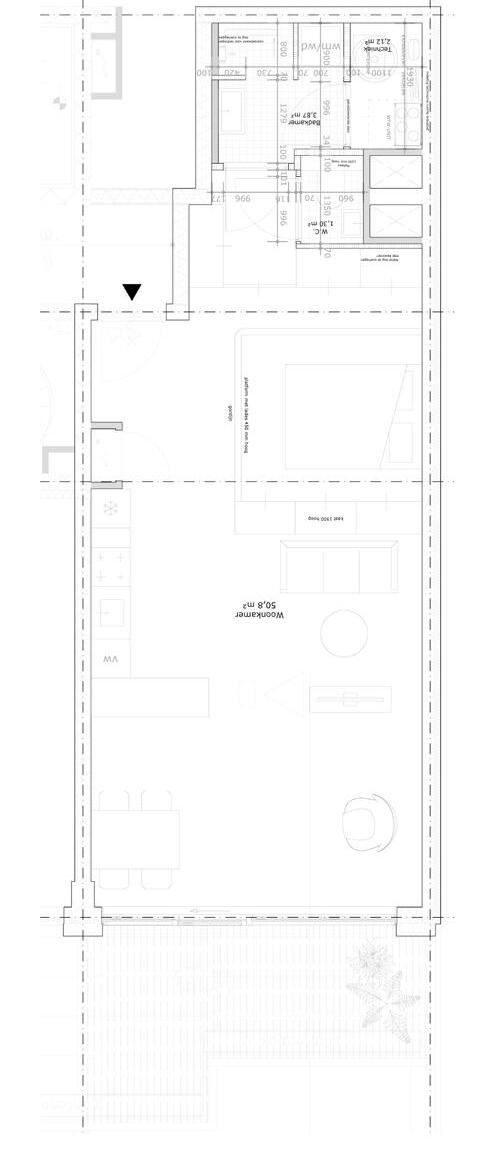
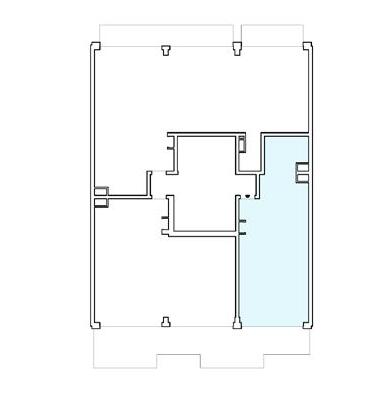

jenga house.
XL apartment example/ ground and first floor/

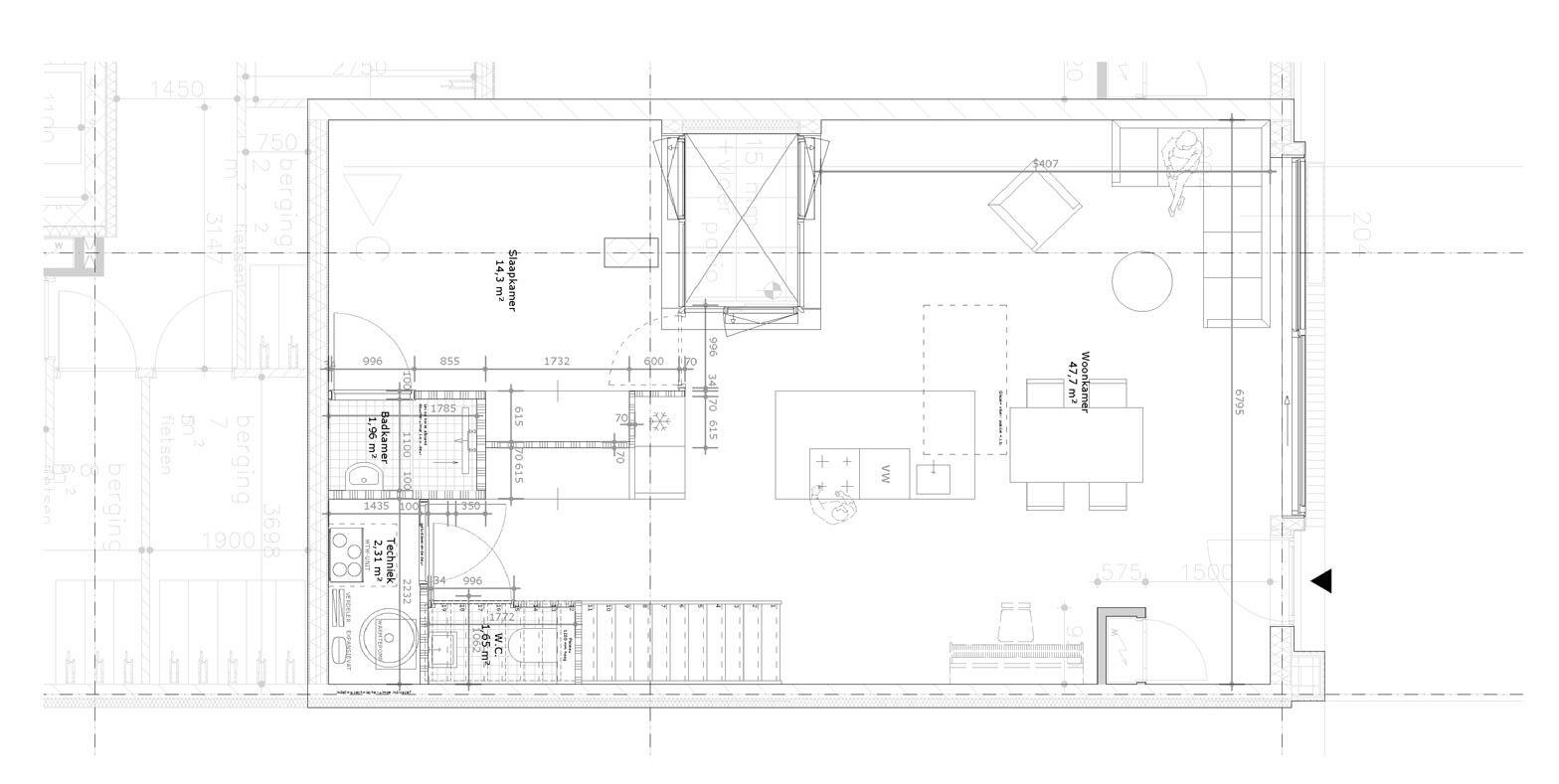
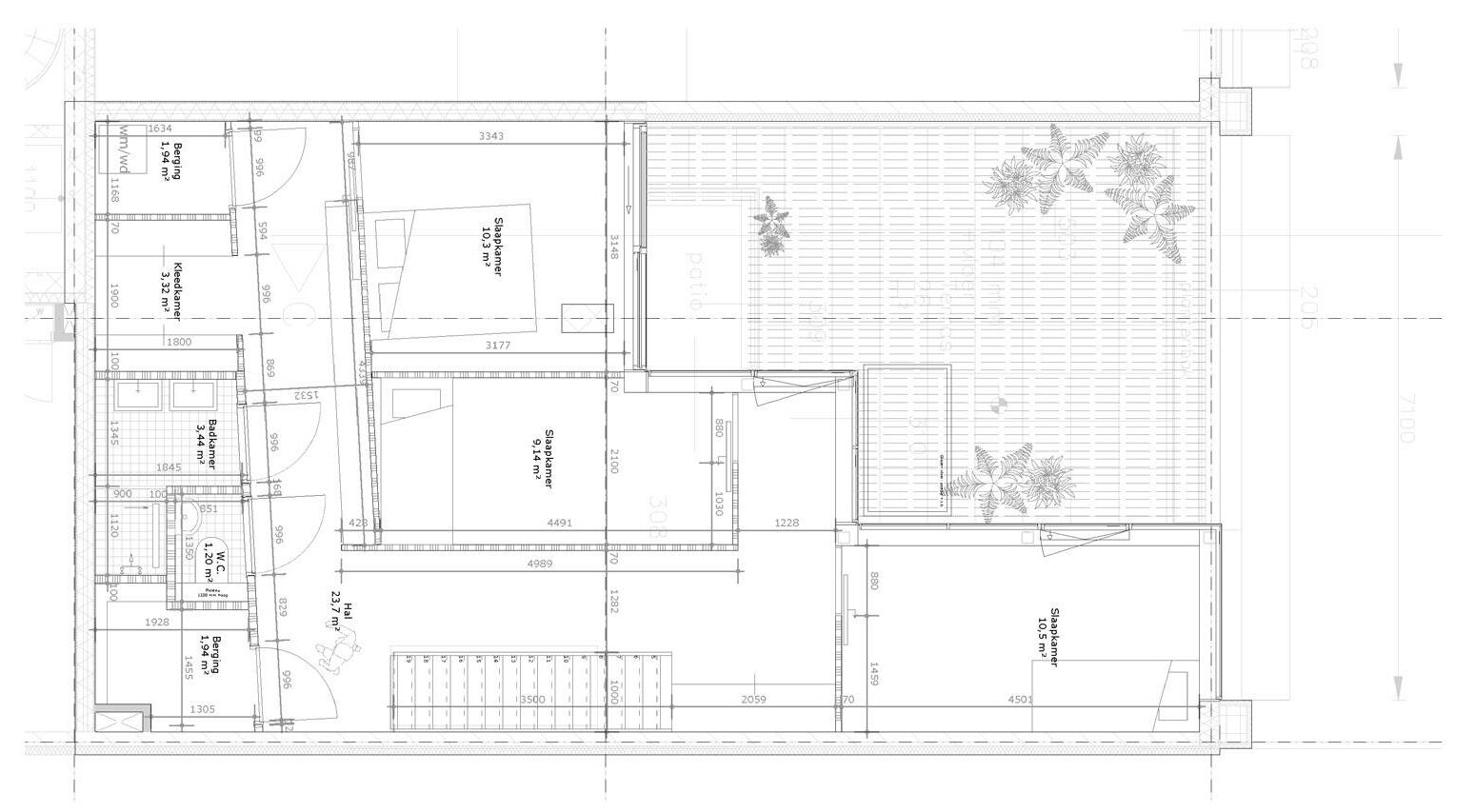
jenga house.
XXL apartment example/ fourth floor/
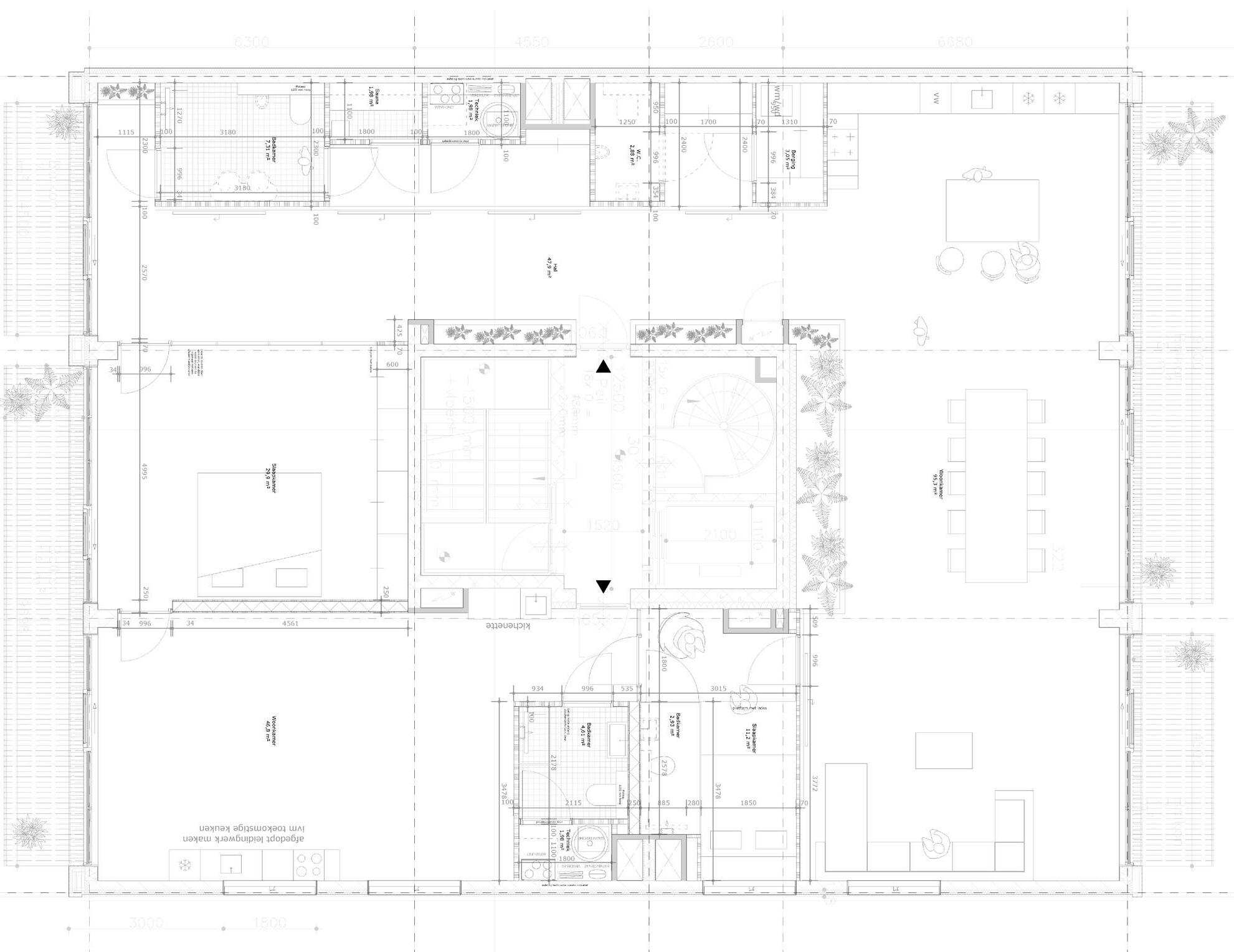
jenga house.
XXL apartment movie frame/ living room and master bedroom/
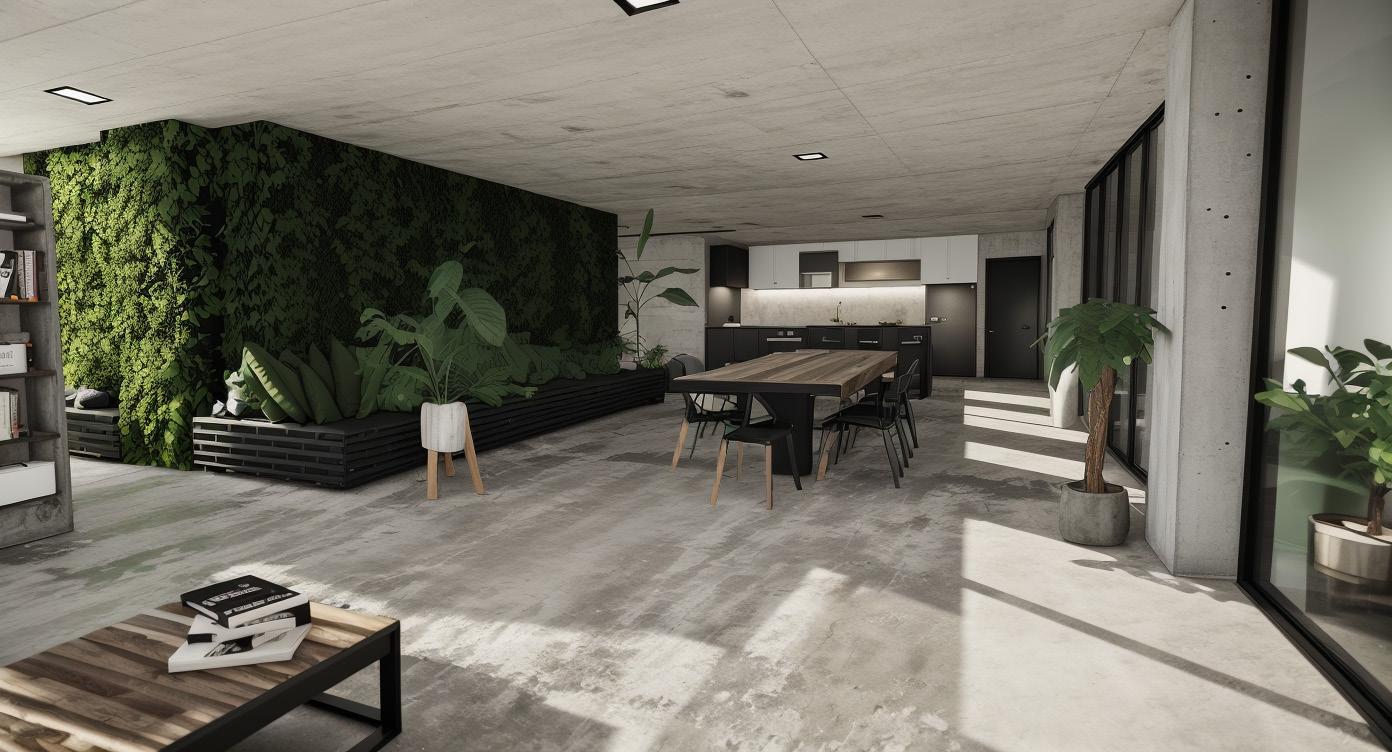

05 the floating den.
In this academic project, I designed a house for Donna Haraway, a researcher known for her contributions to feminist theory, science and technology studies. The concept of “humanimal” relationships, which emphasize the interconnectedness of humans and animals it is one of her main theories.
The house design integrates spaces that foster harmonious living for both humans and animals. It mirrors seasonal animal behaviors with features like a rammed earth core (the den)- carved one meter into the ground- for winter use, and a multi-layer green roof( the floating garden) for summer, which can serve as an open-air bedroom.
The central living area( the landscape) includes a completely openable facade and varied levels-as level curves of a landscape-, creating diverse spaces that revolve around the rammed earth core, which functions as a kitchen, bookshelf, table, and lounge. The floor materials —gravel, clay, bamboo, stone, sand, and wood— reflect different natural landscapes.
The design extends nature into the building, with columns resembling tree trunks, and by incorporating a weeping willow into the structure. The green roof includes water retention cavities for rainwater filtered by plants, sand and gravel. Solar panels are also placed on the roof for clean energy.
the floating den.
floorplan graphic scale 1:100/ level 0 “the landscape”/

the floating den.
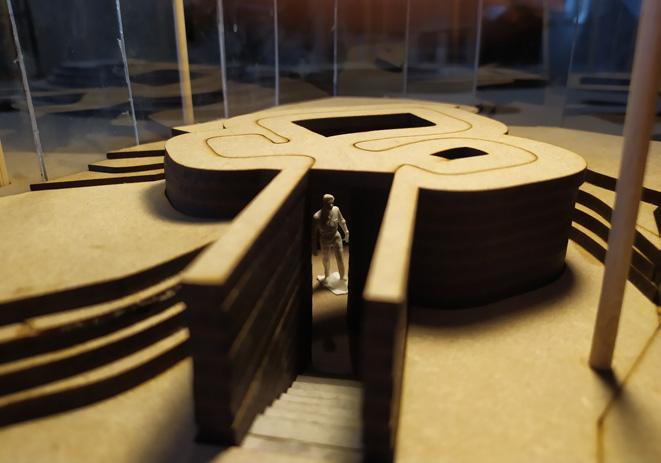

model pictures/ sketches interior/ rammed earth core/
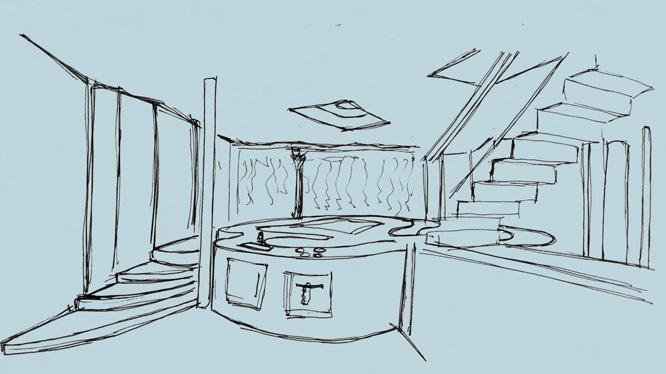
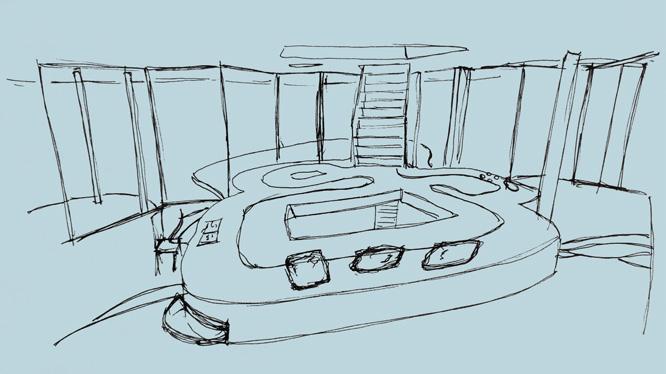

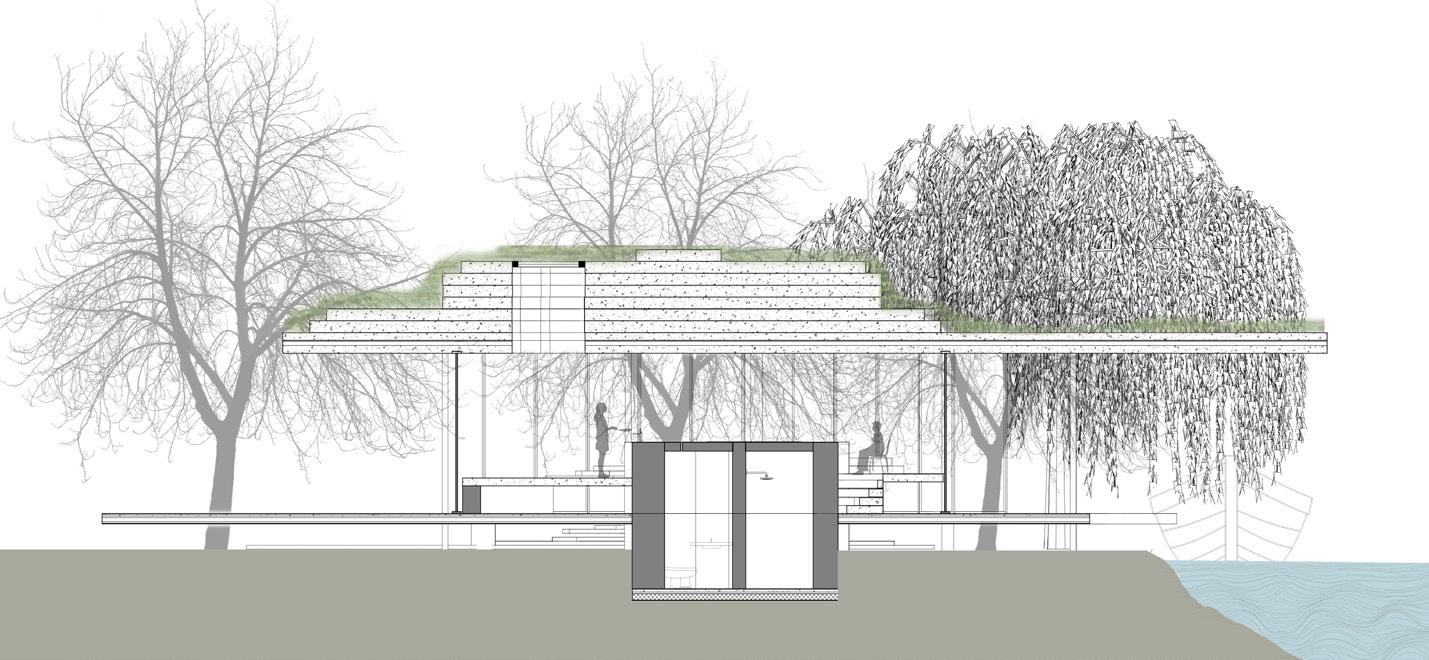
the floating den.
section graphic scale 1:5/
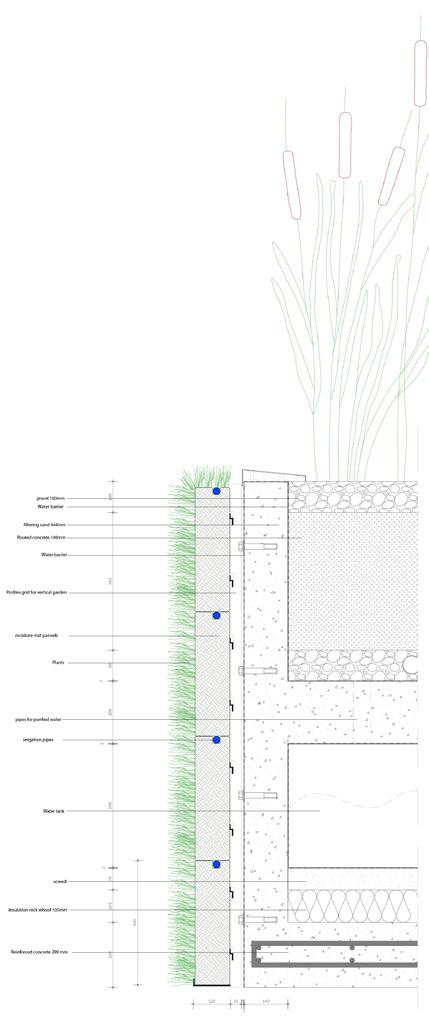
detail roof water filtration system /
The building’s roof features an eco-friendly water filtration system utilizing plants, sand, and gravel. Rainwater is filtered through these natural layers, providing clean water for daily use, which is then stored in retention cavities within the roof layers.

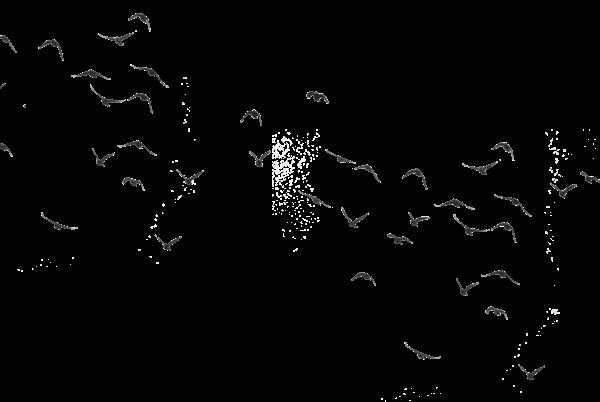
section graphic scale 1:5/
detail floor/
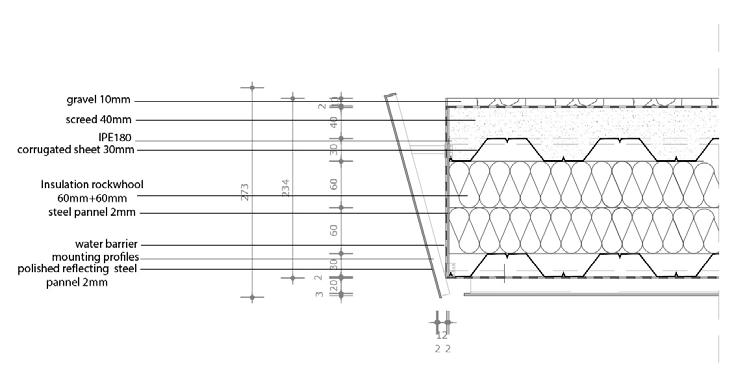
Polished reflective steel plates were installed on the sides and bottom of the structure to mirror the surroundings, seamlessly integrating the building into the landscape.
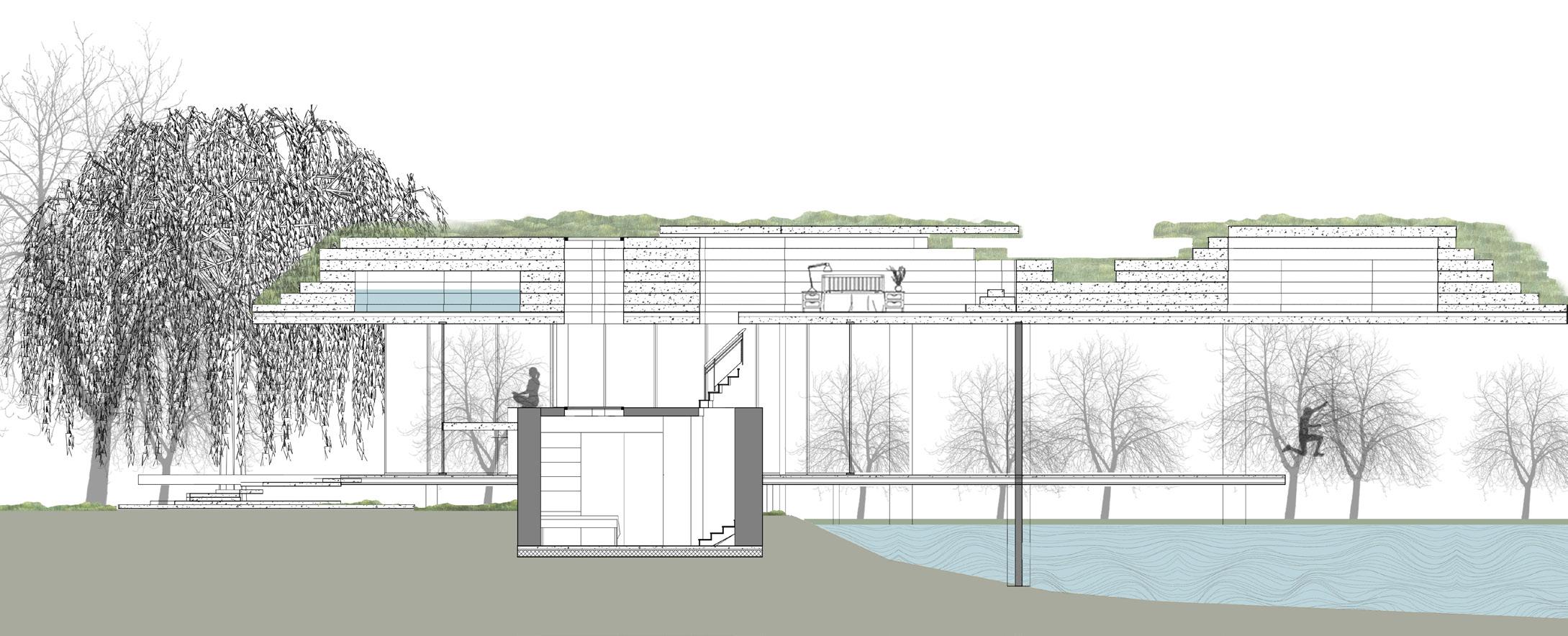
section graphic scale 1:50/
section a-a’ /
06 the cardboard village.
In this academic project, we designed a temporary refugee facility entirely from cardboard, based on a modular system where each module serves as walls, columns, and floor supports. Located beneath the TEKTON in Amsterdam along the waterside, the building utilizes a two-element module: a folded plano forming triangular columns and shelves, and a crossed-laminated core acting as a structural wall and floor support. This design allows for potentially limitless vertical expansion.
The modules are arranged in a pattern of three different hexagons, creating a village-like atmosphere with a variety of open, semi-open, and enclosed spaces. Main dormitories are positioned at the building’s four corners as towers. The varied heights of floor supports create steps that facilitate vertical movement and provide differentiated levels for bedding within the dormitories
Additionally, the village includes common amenities such as bathrooms, a kitchen, a children’s area for care by refugees or volunteers, computer stations, and a central courtyard.
cardboard village.
visualisation/ west facade/

cardboard modules/
plano/


floorplan graphic scale 1:100/
goundfloor/
cardboard village.

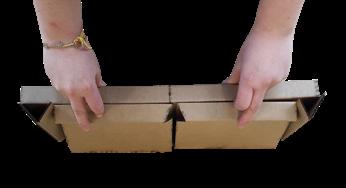

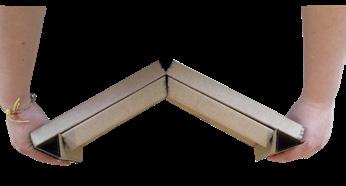
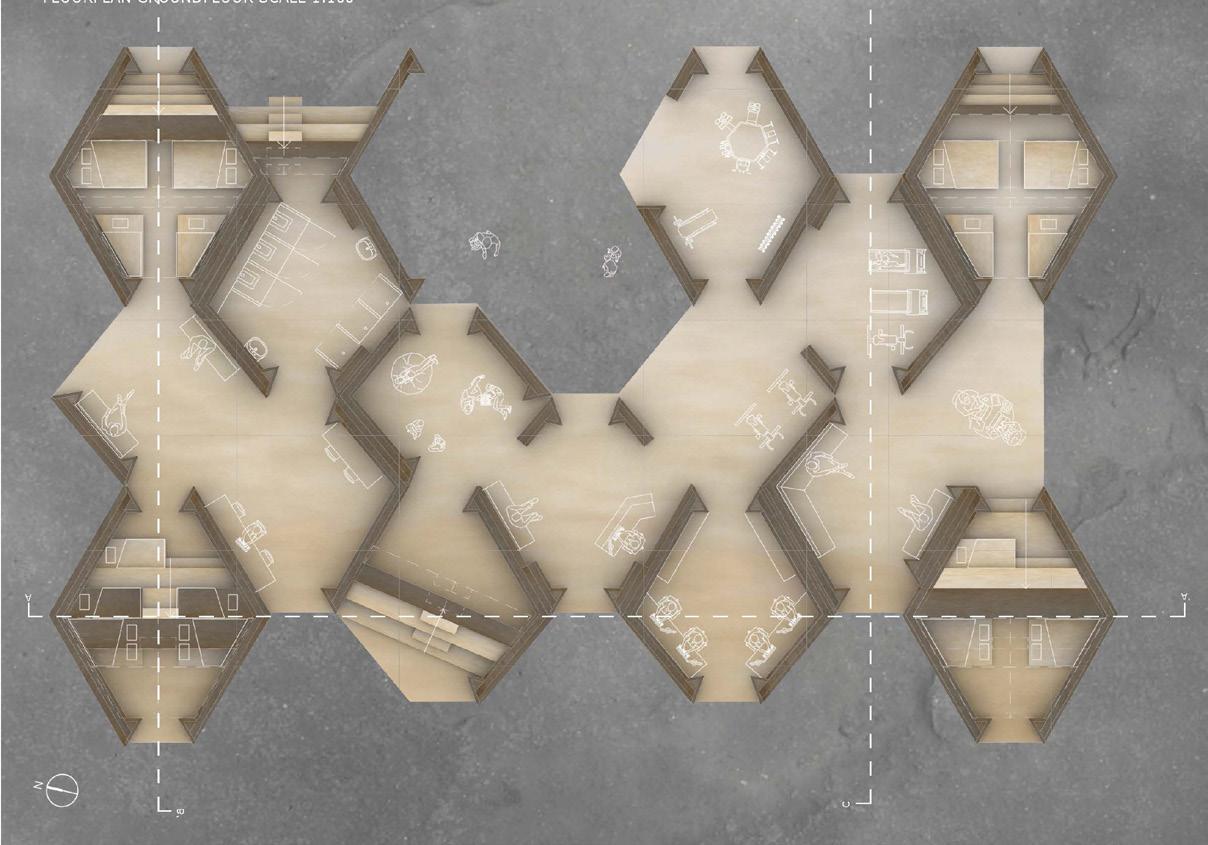
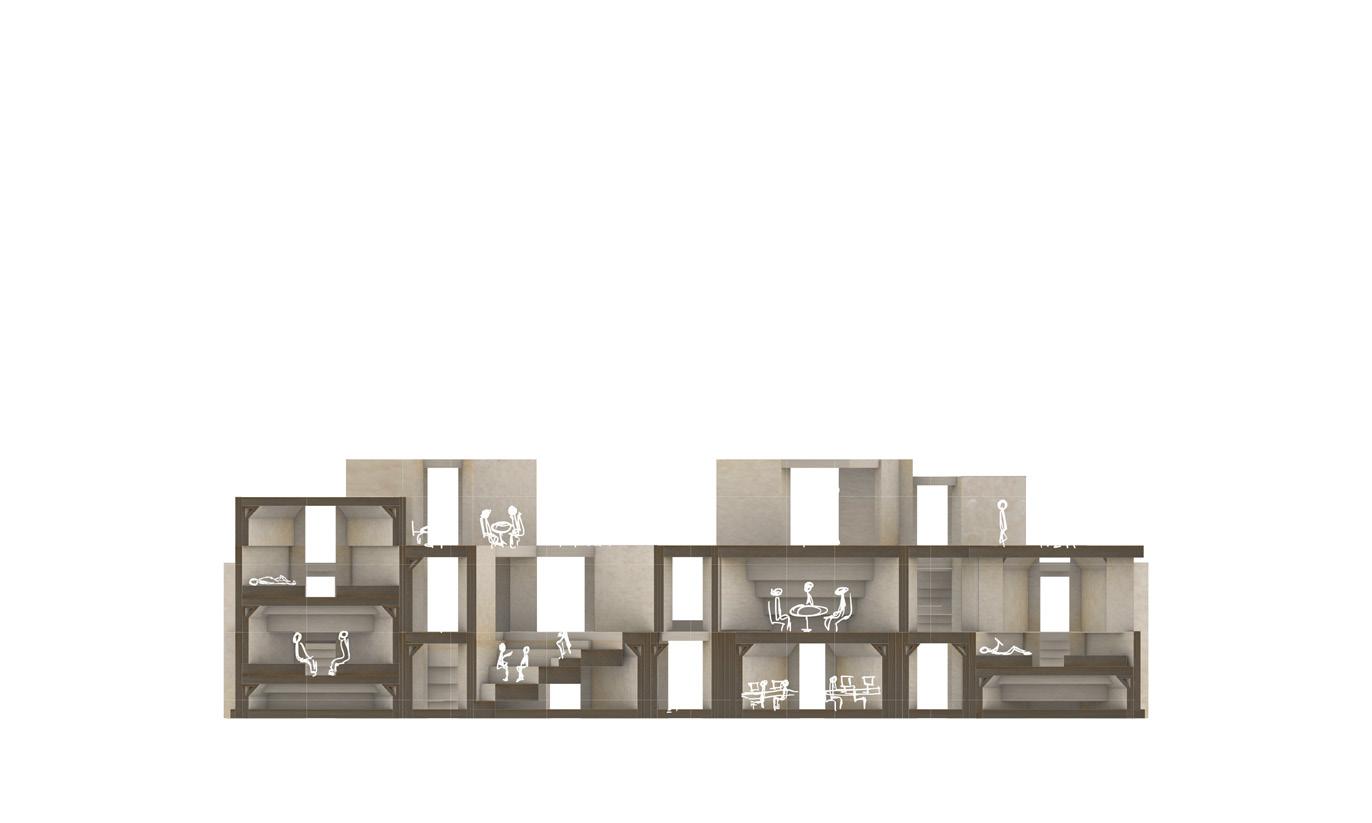
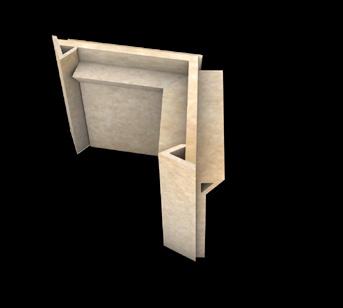
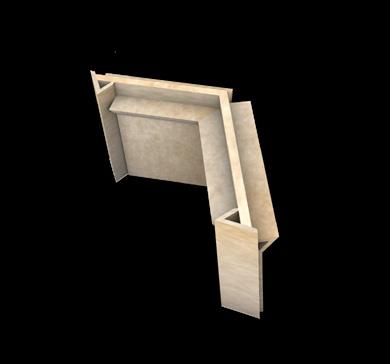
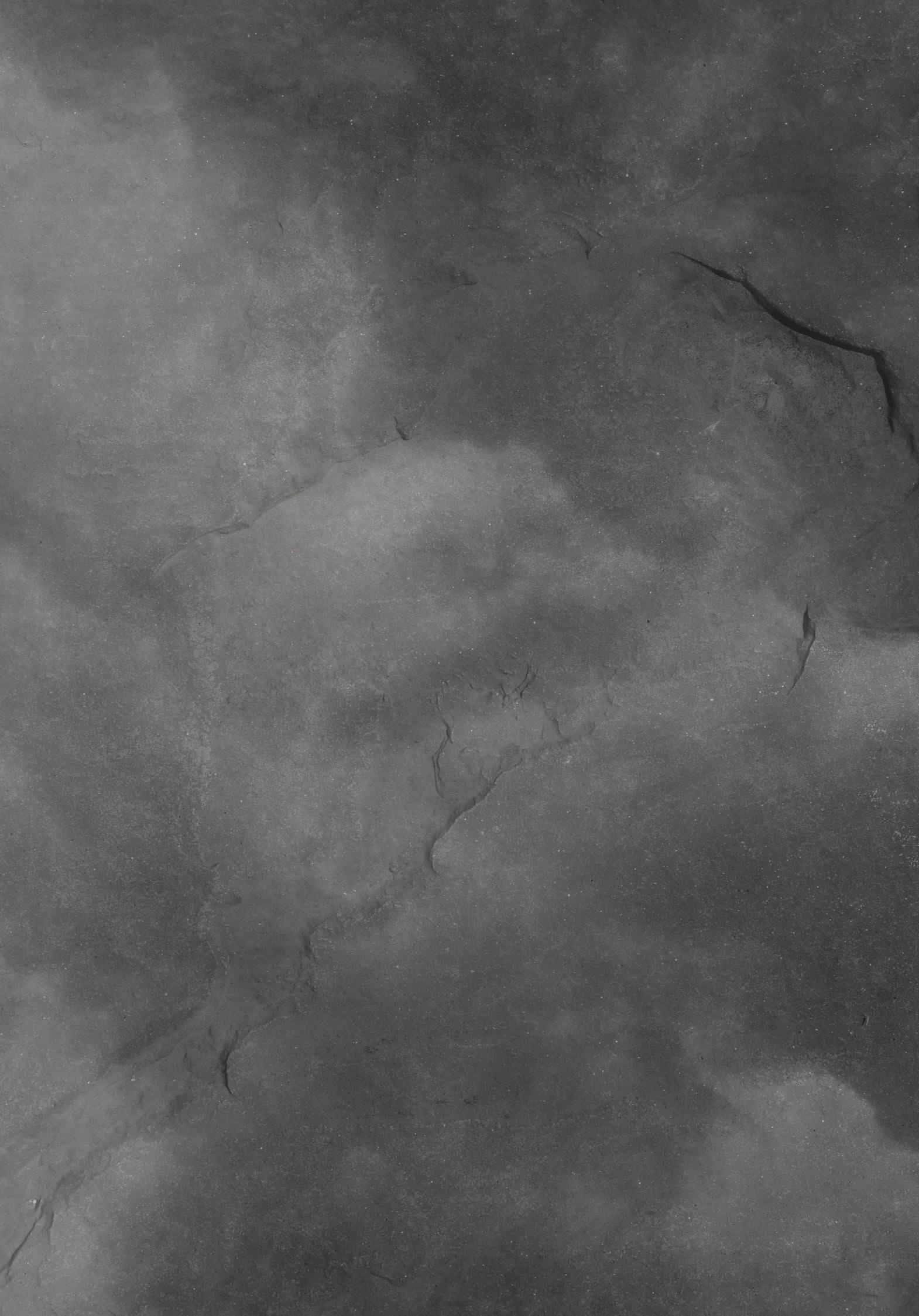
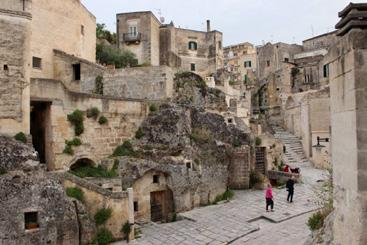
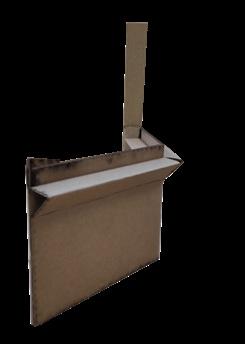
modules/

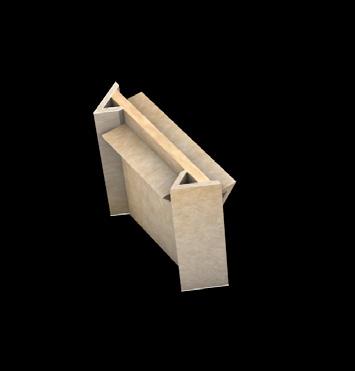
connections/
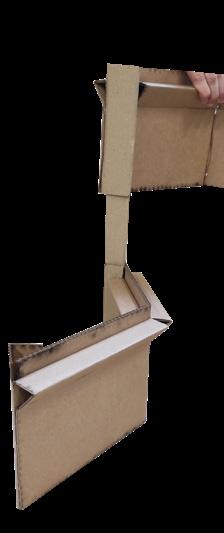

designing in cardboard/ calculations modular system/
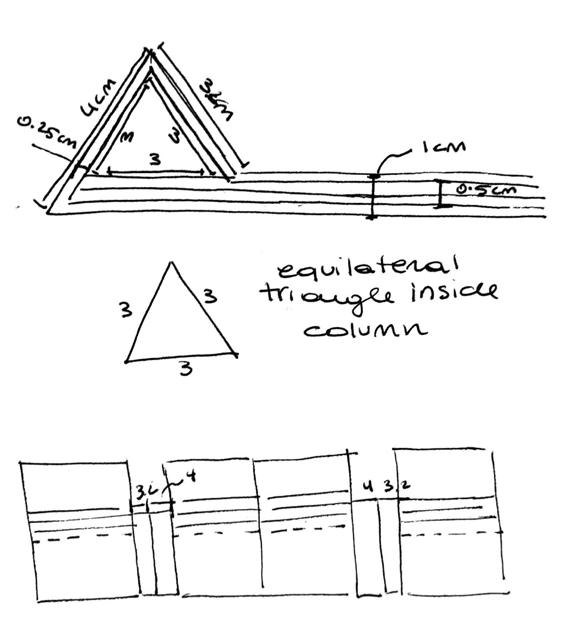
detail/
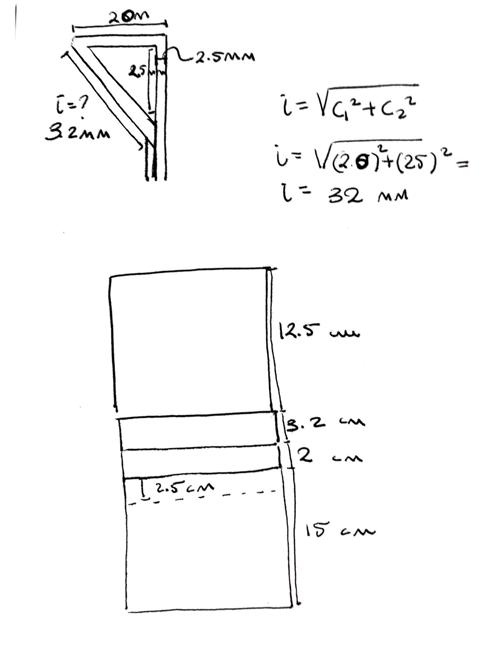
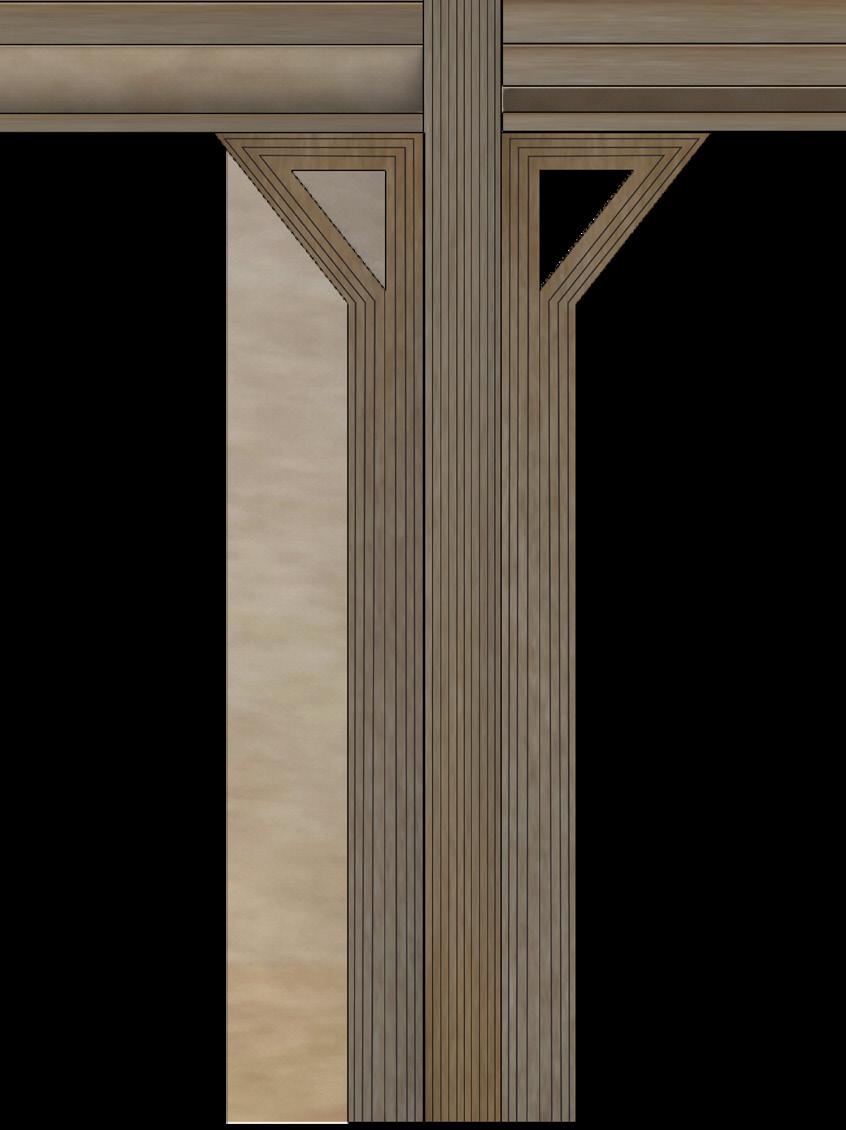
cardboard village.

research cardboard forniture factory/

