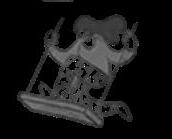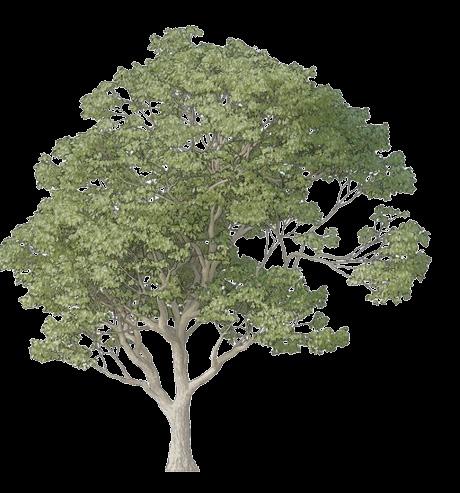






Liu Chang




MINDSPACE
Yeo's in Bloom Store
SHI LE Children Water Playground Communication With Nature
Parental Sanctuary: Equality Haven in Ladywell

Liu Chang is a multidisciplinary designer who is foucse landscape, architecture, interior, united by a focus on human-centered spatial experiences.
She get bachelor's degree from Nanyang Academy of Fine Arts (NAFA) in Spatial design in 2025, building on her prior diploma in Landscape and Architecture.
Through involvement in large-scale public and cultural projects, she developed skills in spatial planning, visualization, and cross-disciplinary collaboration. Her independent, research-driven work explores how design can foster well-being and participation in fastpaced urban life, often blending physical and digital elements to create adaptive and emotionally engaging spaces.
She sees design as a medium for connection and transformation — context-driven, user-informed, and open to experimentation.

Contact Info :
Email : liuartemis191@gmail.com
Linkdin : www.linkedin.com/in/chang-liu3817642b5
Wechat : Changc191
2023-2025 2019-2022
-Intership
11/2024-04/2025
Nanyang Academy of Fine Art - Bachelor of Arts
(Honours) Spatail Design
Nanyang Academy of Fine Art - Diploma in Design
Landscape and Architecture
05/2024-10/2024
• Contributed schematic design and technical drawings for a Malaysian mall project, gaining hands-on experience in commercial spatial planning and retail design documentation.
Surbana Jurong and SAA Architects Pte Ltd (Intership)
• Contributed to healthcare and retail projects through design development, technical documentation, and facade design while self-learning BIM tools to enhance team workflows.
• 'SOICAL IMPACT THROUGH DESIGN' in the Singpore institute of landscape architects student design awards 2023
• Bronze Award ,Best public design in the Design Excellence Awards 2022.
• Dean's List Award AY2021/2022
• 3D Design Creative Awards,From Nanyang Academy of Fine Arts 06/2022
• Access 'participate in Design' project with Jalan Besar Town Coucil 2021.




08/2021-11/2021
Hortian Consultancy Pte.Ltd.Singapore (Intership)
• Contributed to residential landscape projects from concept development to design drawings, gaining hands-on experience in the full project lifecycle.
Enscape








This project aims to create an urban healing system for young professionals in Singapore’s CBD by combining architectural design with digital technology. It introduces flexible, private micro-rest spaces across the city, supported by a mobile app for exploration, booking, and personal well-being tracking. Through a subscriptionbased model, small and medium-sized enterprises can provide employees with access to these spaces. The design not only helps reduce workplace stress and improve mental health but also brings a sense of calm and humanity into the fast-paced urban environment.







The design location selection is based on identifying frequently used routes in people's daily movement patterns, focusing on underutilized points along these paths. These areas do not disrupt the existing rhythms of people's habitual routes; instead, they offer additional possibilities within familiar routines, encouraging spontaneous exploration and enhancing everyday experiences.


Each zone features adjustable environmental controls (lighting, temperature, background music) to optimize the experience for different activities.

Provides semi - open, individual cubicles where users can enjoy a brief, private respite amid their busy schedules.
The topmost level employs expansive areas of semi - transparent fabric, providing a therapeutic interplay of light and shadow.
The interior employs high - performance sound insulation and soft finishes, enhanced by subtle aromatherapy and gentle music to ensure complete mind-body rejuvenation.
It illustrates how transparency and opacity are balanced: large glazed areas admit natural daylight, while louvers and fins provide solar control and privacy.





In a quiet corner, gently reconnect with your inner peace.

A soft embrace to shed all fatigue and rediscover your warm self.

A brief nap to awaken a refreshed mind and body.

Build strength and flexibility to balance and energize your body and mind.

A shared space for free conversation and easy relaxation, where inspiration flows naturally.


Settle your thoughts and renew your energy through breath and stillness.



Through innovative sub-branding, we aim to take the brand to the next level. Introducing a experience-based concept cafe space called Yeo's in Bloom. This venture not only promises a refreshing fusion of iconic flavors but also embodies a commitment to health, well-being, eco-conscious living, and personalisation.






The concept store will serve as a refuge for customers seeking a personalized blend of nature and luxury amidst the hustle and bustle of the city. Bright glass walls not only showcase the beverage-making process but also create a warm and inviting atmosphere. We believe that every customer’s visit marks the beginning of Yeo’s in Flower’s journey to health.

Shopping experience Visable healthy & freshness


The concept store will serve as a refuge for customers seeking a personalized blend of nature and luxury amidst the hustle and bustle of the city. Bright glass walls not only showcase the beverage-making process but also create a warm and inviting atmosphere. We believe that every customer’s visit marks the beginning of Yeo’s in Flower’s journey to health.


Glass-enclosed prep area showcases fresh ingredients from selection to cooking. Interactive menus display sourcing info, building trust through transparency.

Modular furniture and suspended plants define this adaptable space. Tiered seating by windows accommodates both groups and solo visitors.














The Parental Sanctuary is designed with the aim of promoting equality, diversity, and inclusion, while facilitating better communication with nature and oneself, specifically tailored for the parents of the Ladywell community. In today’s fast-paced society, the park provides parents with a unique space to relax, alleviate anxiety, and nurture their mental well-being. Its goal is to create an inclusive environment where all parents feel respected and valued. Whether they choose to immerse themselves in the healing gardens or participate in yoga classes to relieve stress, every parent can find a suitable way to unwind. In the healing gardens, parents can feel the breeze, listen to the flowing water, and smell the flowers to release their stress. Additionally, due to the park’s proximity to the area, parents need not worry about the safety of their children, as they can still see them playing in the park while they relax. Furthermore, the park incorporates family-friendly design elements to ensure parents can enjoy the space with their children in a safe and welcoming environment.


'Participate in Design' Project with Jalan Besar Town Coucil

Implementing a eco-friendly environment, integrating more interactive areas between people and nature, while promoting health and productivity, better integrating ecology with people's activities, and bringing people closer to nature in the city. In the city, people can be closely integrated with nature.







In this area, I've emphasized the design concept of deepening the connection between people and nature. I've use of natural elements in the hardscape design to better integrate it with the surrounding green environment.Through this approach, my goal is to create a community environment where people can visually delight, relax, and fully embrace nature.















The whole space uses undulating hexagons to undulate like ocean waves, so it is named wave. In the design of this space, I used a lot of outdoor wooden materials, and set up trees and shrubs. It is to let people feel the natural feeling and can rest and relax here. Trees provide shadows for people so that they will not be exposed to the sun when they are walking or siting on their seats. The use of bushes is not only for beauty, but also for people's safety.










The Shelter serves as a place to showcase the culture of the surrounding. There will be some art paintings, or posters, propaganda, etc. on the glass. The semi-open design allows people to walk through the shelter and feel the interest of the hexagon.

The open area of the site was in desperate need of space for the surrounding school children to rest, better seating and shade for visitors to the National Gallery of Singapore and families taking care of their children, and most importantly, because of the height difference in the terrain, I used hexagons of varying heights to achieve areas for easy access and entertainment. The result is a hexagonal steel prism structure that provides structural stability, scalability, modularity and a unique visual effect.








In this project, I extracted lines from human movements and applied them to the design. I try to extract different lines from the different movements of the dancers,because those lines are more comfortable and agile. In the end, this horn-like structural building was built at the door of NAFA Campus1, which means openness,welcome, and enthusiasm





In the dancers' movements, we vividly feel the dynamic tension and fluidity of the lines. Inspired by their graceful motions, I select and extract key lines to shape our architectural structure. By capturing the essence of these elongated lines, my design aims to infuse elegance, beauty, and movement into the architecture, mirroring the smoothness and vitality of the dancers' performances.






DESIGN CONCEPT
Through the expansion of Dignity Kitchen’s existing facilities, this project establishes a comprehensive empowerment hub for people with disabilities. It integrates culinary training (B&D services), urban farming skill development, and Dignity Mama’s creative retail space, creating an end-to-end system for vocational assessment, training, and job matching—partnering with corporations to provide internships and employment opportunities.
Simultaneously functioning as a community inclusion space, the center fosters public engagement to deepen societal understanding and acceptance of the disability community.

This hybrid sketch (watercolor + Procreate over pencil) guided key design decisions through three approaches: showing how spaces connect, testing turning concepts into human-centered experiences.

INATURE PLAYSCAPE AREA



MEDITATION AREA
testing tactile materials for accessibility, and mapping natural social interactions -
