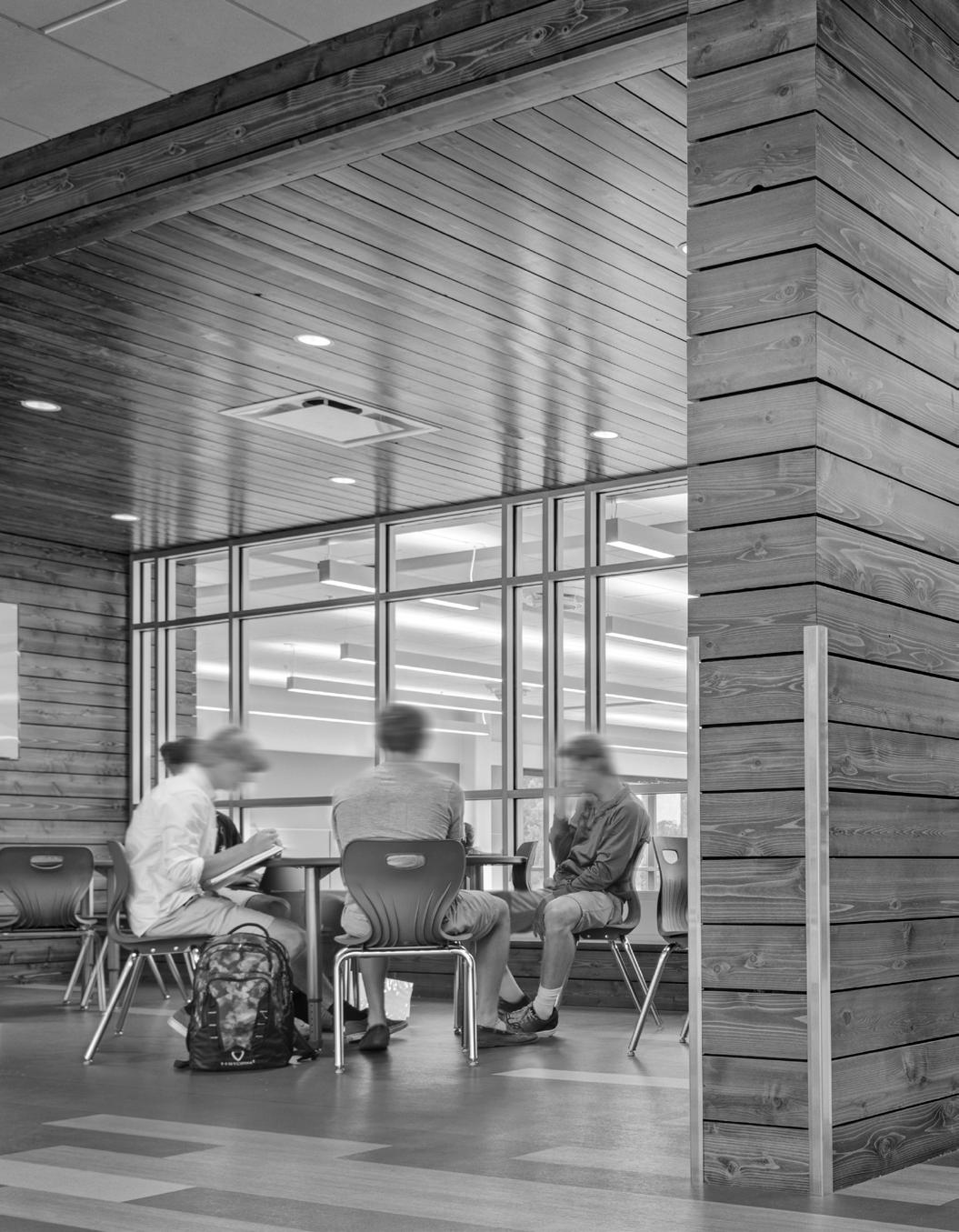RESULTS BEYOND ARCHITECTURE


RESULTS BEYOND ARCHITECTURE

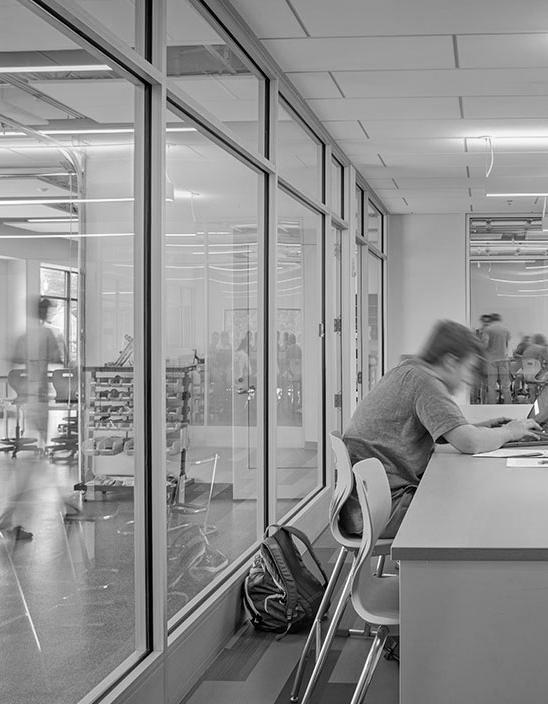

Little’s passion is aimed at designing schools that inspire students and teachers to perform at their highest potential and that enhance the entire community. Having designed over $3 billion in school construction, our experts within the Schools Studio are dedicated to the design of learning environments for independent schools, faith-based schools, and city and county school systems.

Raleigh, NC
33,756 sf
Ravenscroft’s Student Center will enhance student’s daily life by providing spaces to study, dine, and socialize during their school day. The daylit center has views to the outdoor quadrangle, as well as outdoor dining and activity areas. Seminar and wellness rooms provide spaces for students during study periods, lunch, or while waiting for after school activities. In addition to daily activity, the center will provide prefunction space for the school’s gym.
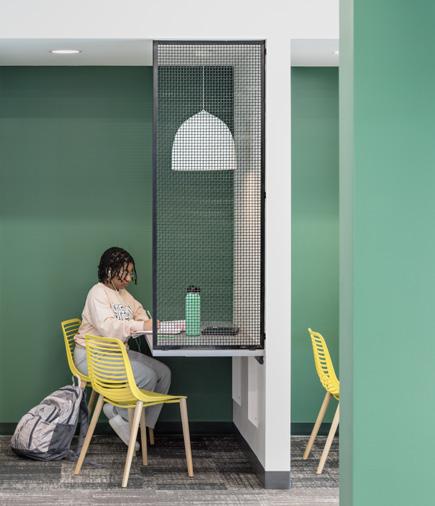

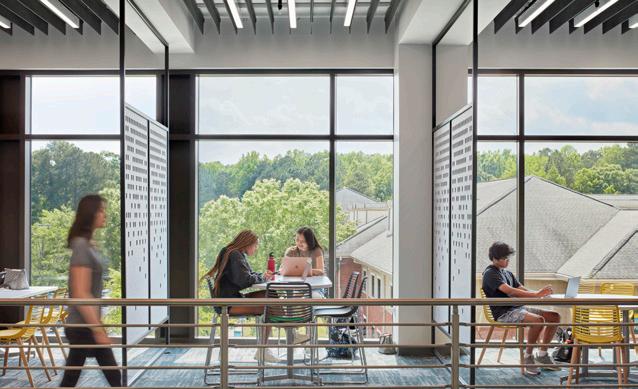

Capital Campaign Video
Our Digital Visualization team was vital to fundraising efforts for this activity center. Through the creation of immersive renderings, 3D modeling and video content showcasing the project’s vision, we were able to help the client attain the funds needed for the construction of this project.
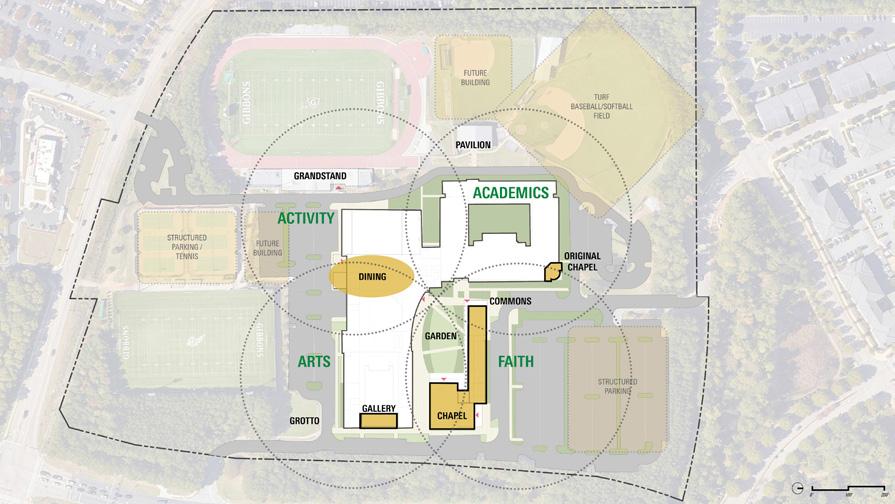
Raleigh, NC
33 Acres
Cardinal Gibbons High School serves nearly 1,600 students on its 33-acre campus in Raleigh. The current campus includes the high school, fine arts rooms, a second gymnasium, a black box theater, a Learning Commons, additional classrooms, and outdoor sports facilities. The goal of the Master Plan is to maximize the current space, consider additional space, and address parking problems. The space audit will identify areas for students and faculty to share their passion for the school’s identity and aesthetics.
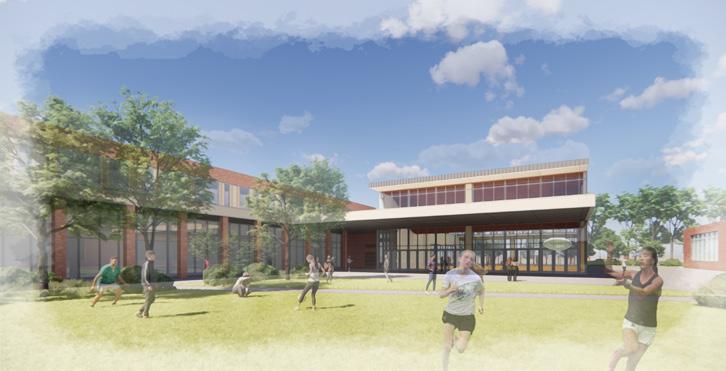
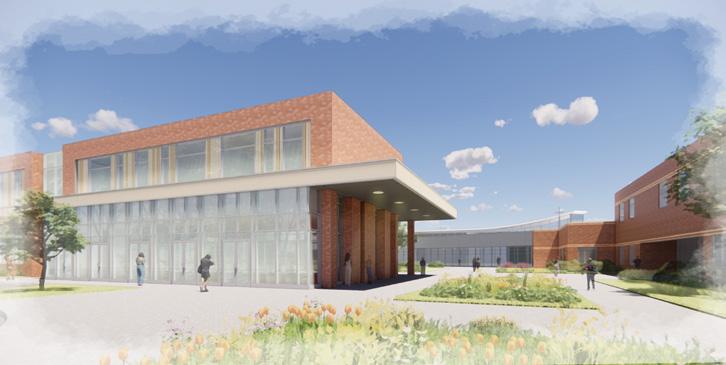


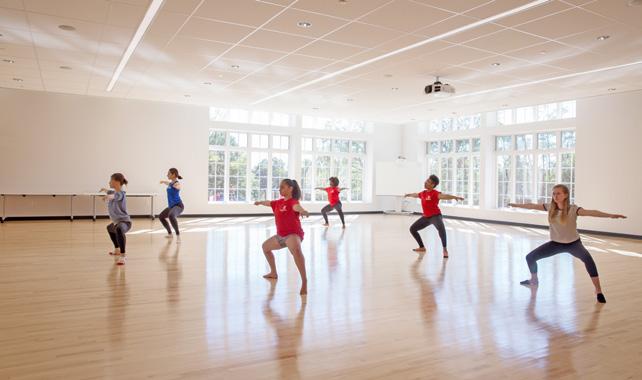
Potomac, MD
47,750 sf
Initially starting as only a new athletic facility for the school, this project transformed into a state-of-the-art student center. It is now a destination for St. Andrew’s that is a place away from the classroom to encourage performance and growth through student services, athletics and collaboration between students and faculty members.
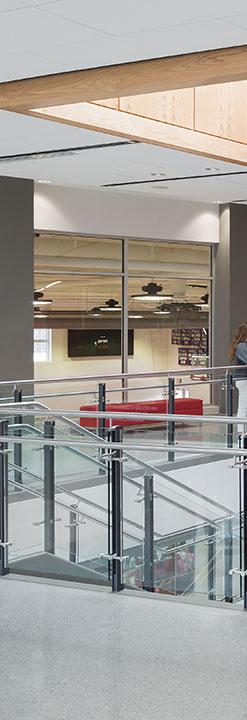

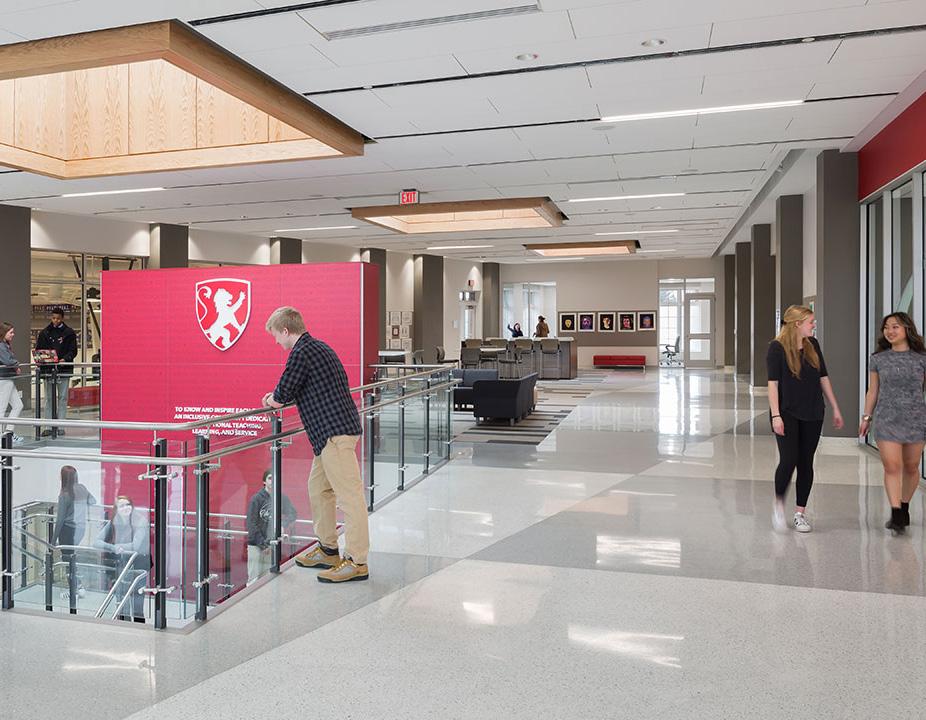

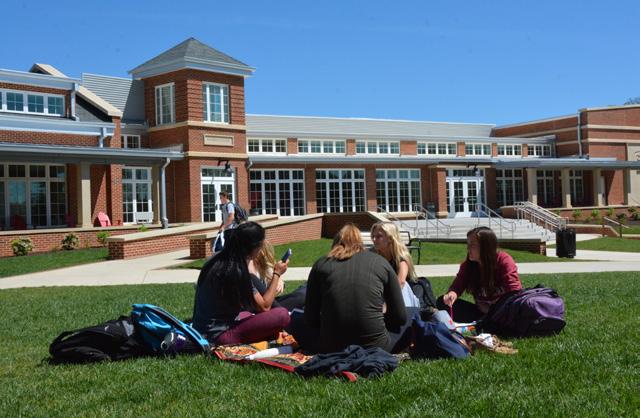
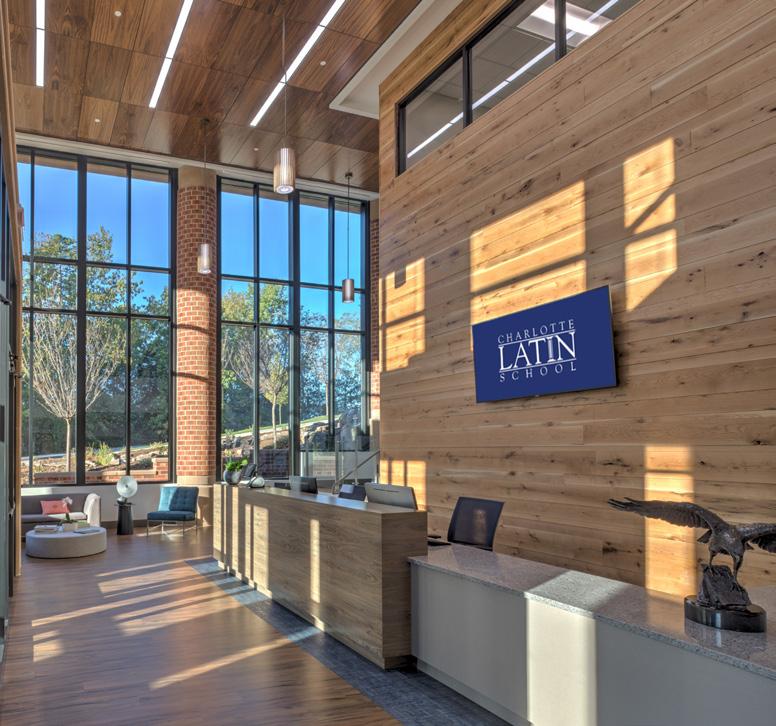

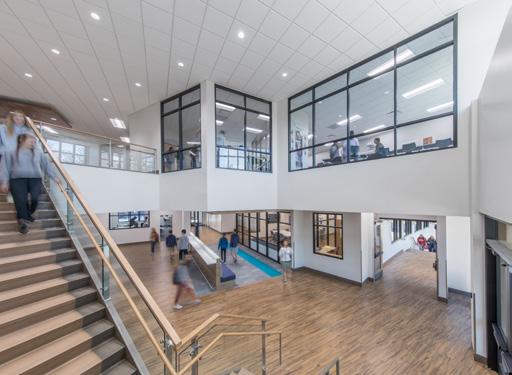
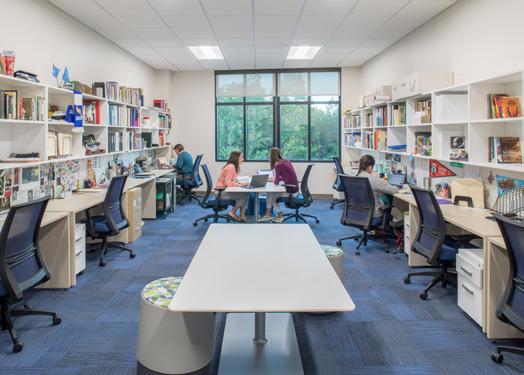
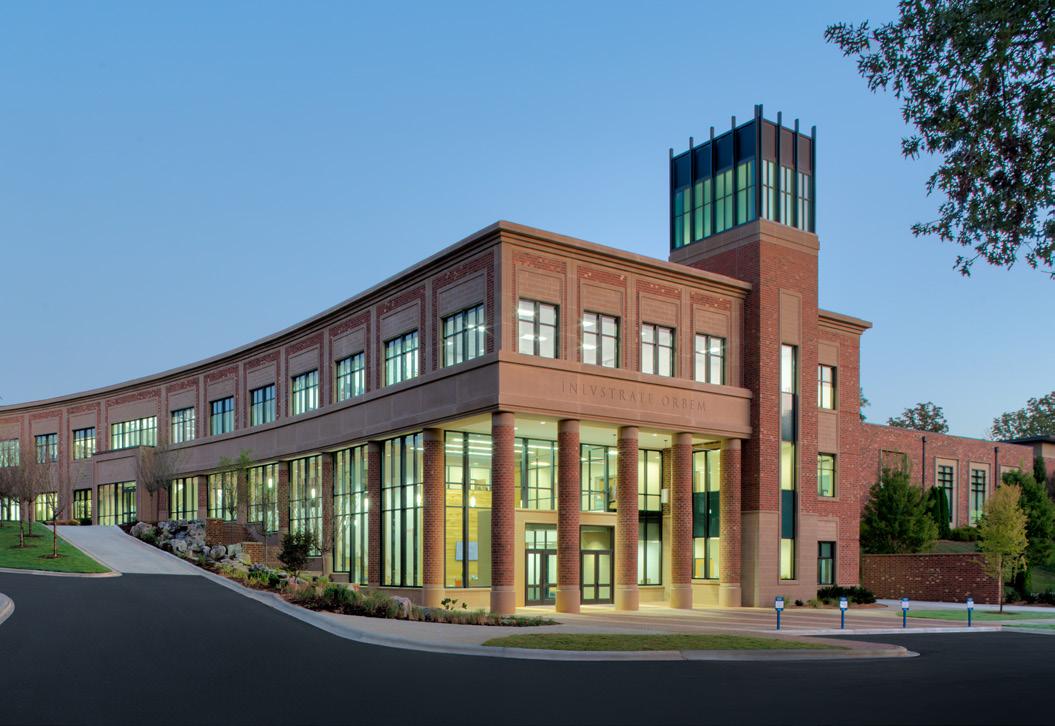
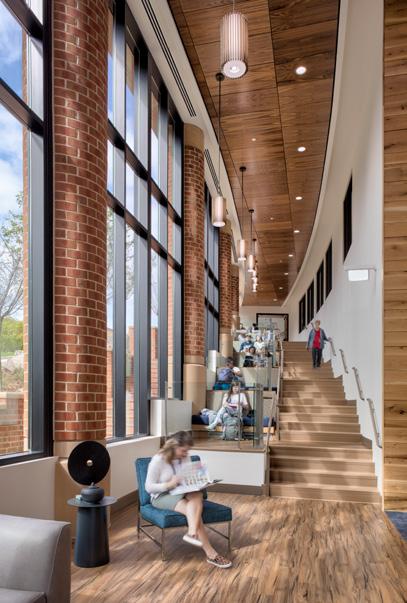
Charlotte, NC
49,128 sf
Charlotte Latin School’s central administration and upper school classroom building creates a welcoming and inviting environment for visitors, students, and staff. The iconic light tower clearly identifies the entry to the campus. The diverse interior spaces offer students opportunities to learn in many different venues with an emphasis on biophilic design. The building recalls Latin’s long history, while looking forward to preparing students for the world’s future challenges. Engraved in the stone over the entrance are the words “INLUSTRATE ORBEM” or “Enlighten the World.”
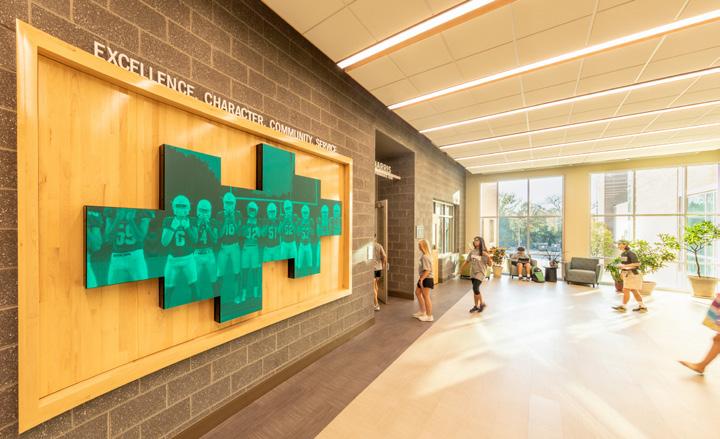
Charlotte, NC
77,737 sf
Charlotte Country Day’s Natatorium and Performance Gym reinforce the strengths of the Charlotte Country Day campus experience and support a clear sense of campus organization, flow, edges, nodes, courtyards, and quads. The building design concept is focused on transparency, so that there are visual connections between the indoor venues of the natatorium and performance gym, connections to the quad and south campus athletic fields, and views into the building from the campus spaces. The building is infused with daylight, while exterior features such as solar shading controls the daylight and glare on the pool surface.



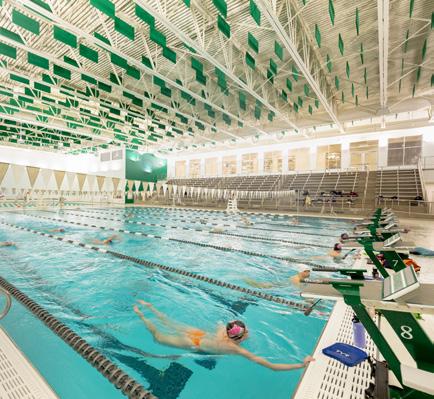
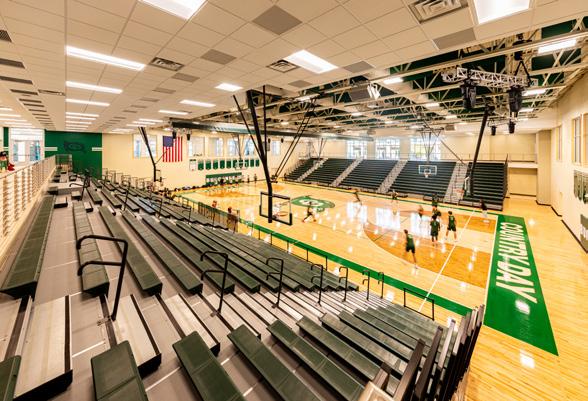
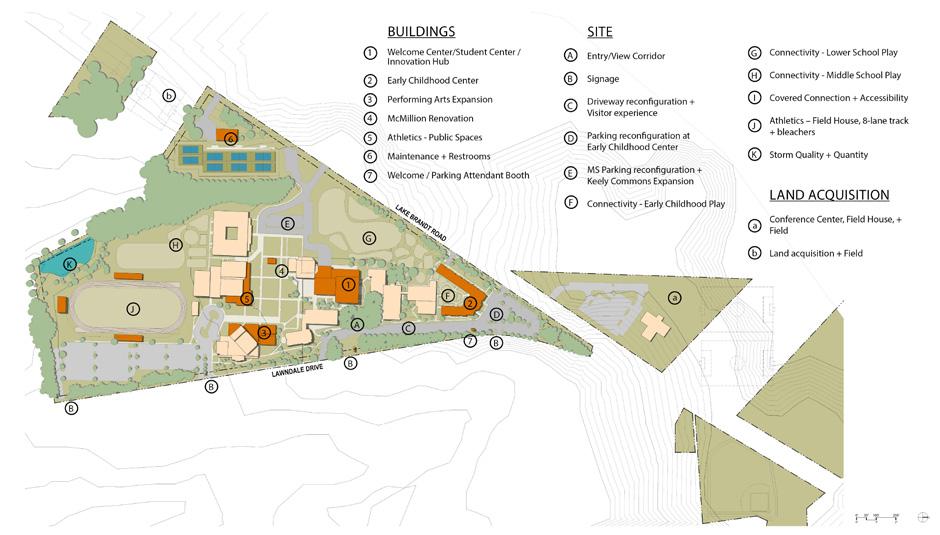
Greensboro, NC
60 acres
Greensboro Day School decided to embark on a campus-wide master planning effort for several reasons. The school just completed a Strategic Plan that has a significant impact in the next five to ten years and will require improvements and changes in the facilities and their use. Many existing areas of the building and grounds need an upgrade, repair, and/ or replacement. Also, their Board of Directors had an extensive wish list of campus improvements, upgrades, and replacements planned for the next five to ten years.
The purpose of this Campus Master Plan was to provide a template, based on the wish list (and facility needs) with planned capital campaign opportunities, constituent supported and targeted priorities, and reasonably accurate and validated budget estimates that will allow Greensboro Day School to fulfill its mission as it continues to grow over the next decade.
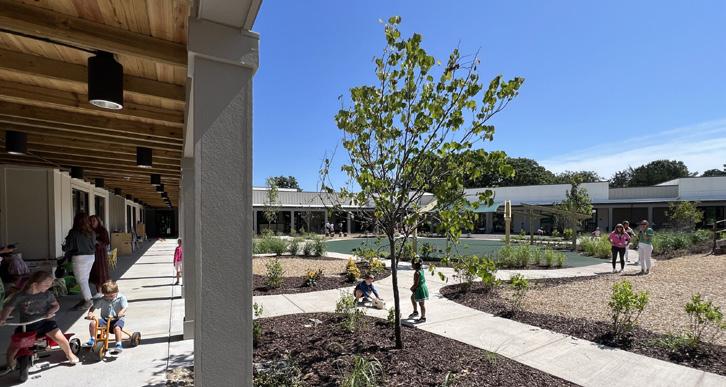
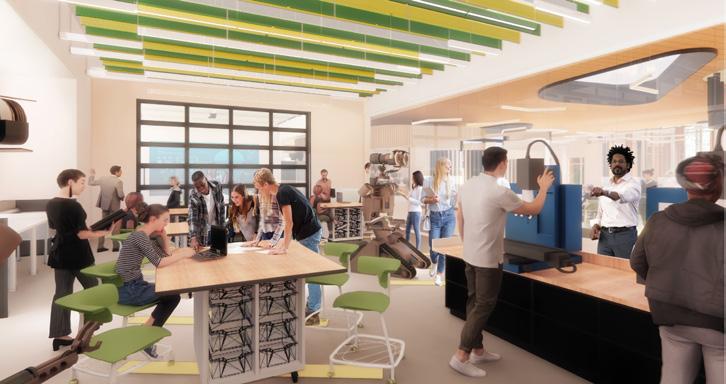



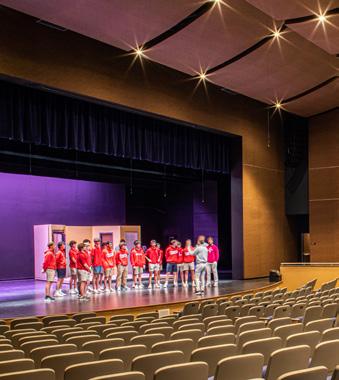
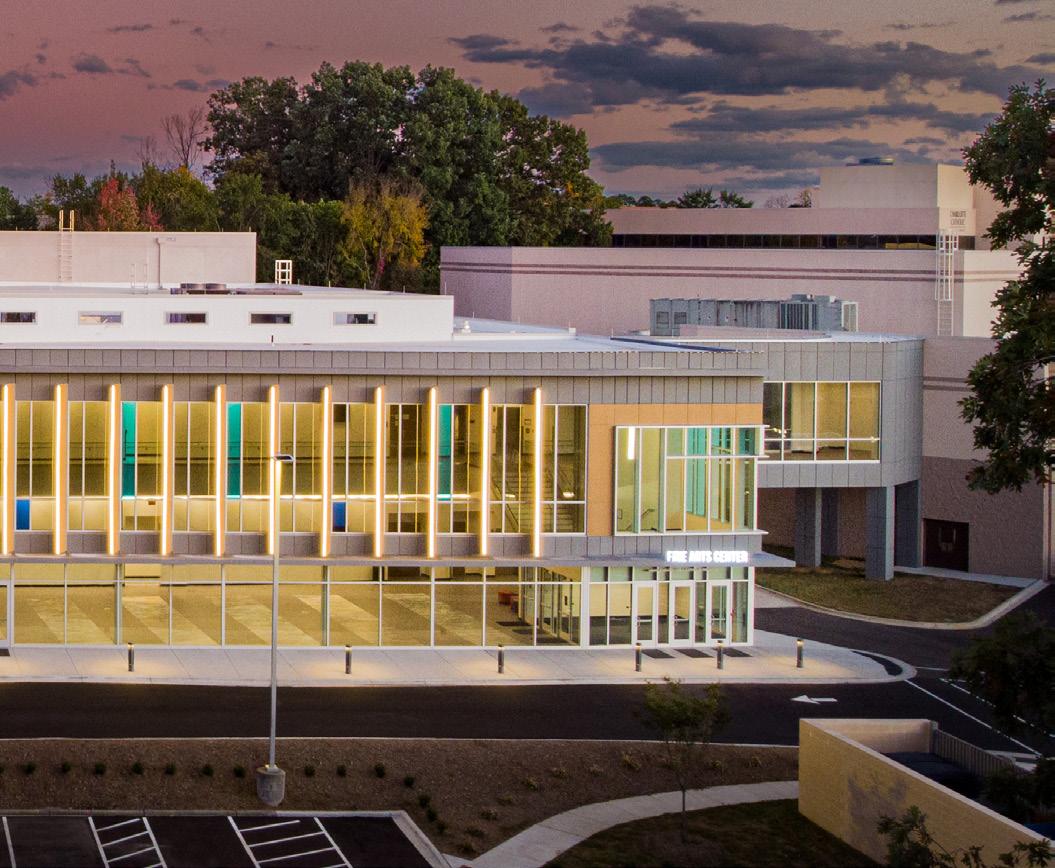

Charlotte, NC
47,719 sf
Supporting the expansion of Charlotte Catholic’s fine and visual arts program, the Catholic Diocese of Charlotte has envisioned a building that also accommodates cultural events for the surrounding community. Through charettes with multiple constituent groups, the design team helped school representatives bring the project to life prior to construction through computer models and renderings used in fundraising efforts.

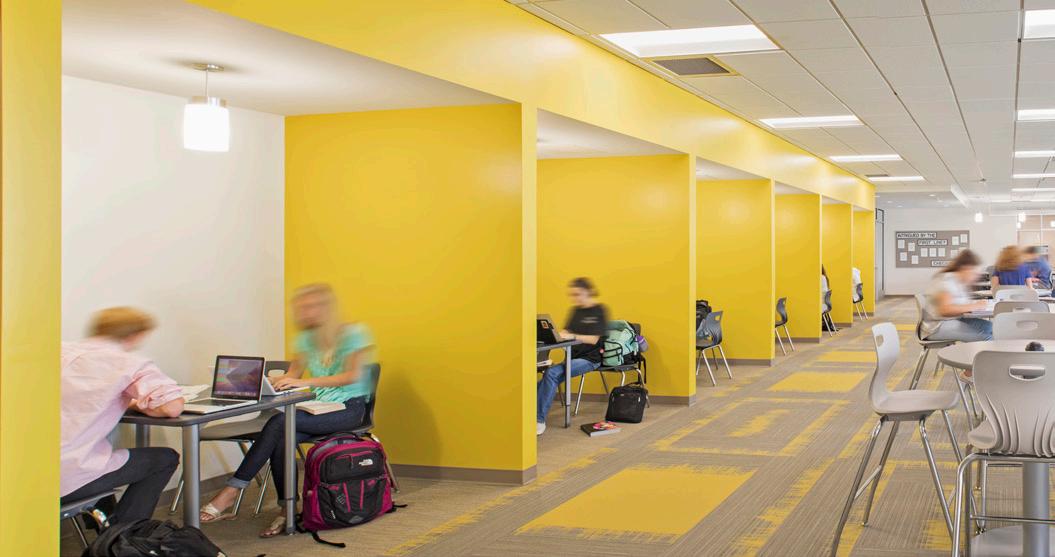
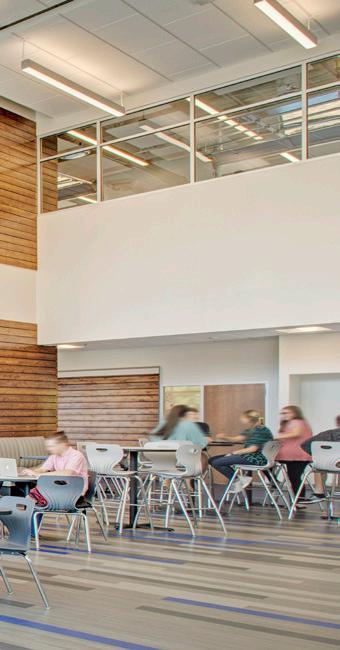
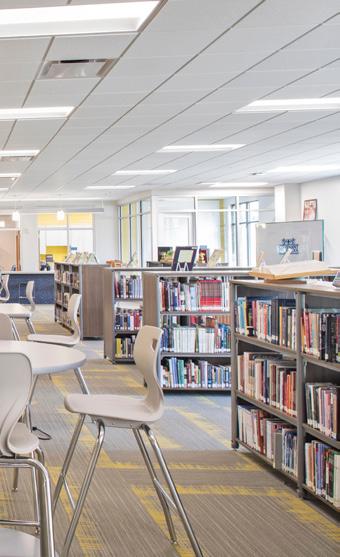

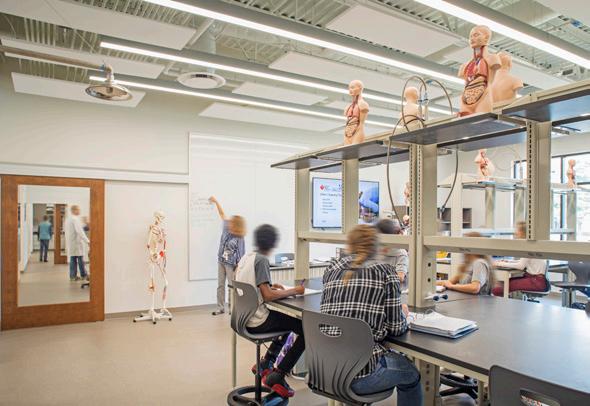
Matthews, NC
57,100 sf
The Covenant Day High School building is designed so that learning happens everywhere. It also is designed around the fact that no two students learn alike. With a diverse array of space types and sizes, the school supports 21st Century learning, social and emotional learning (SEL), and human wellness.
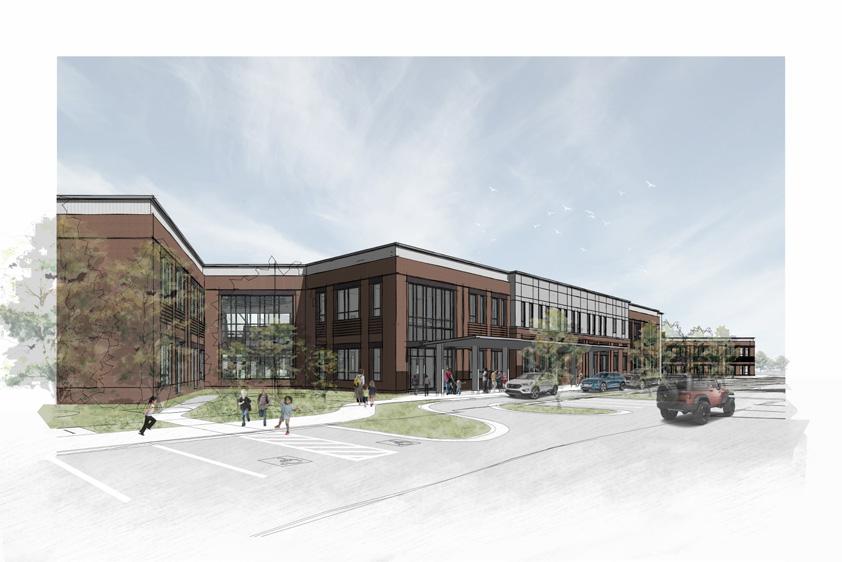


























































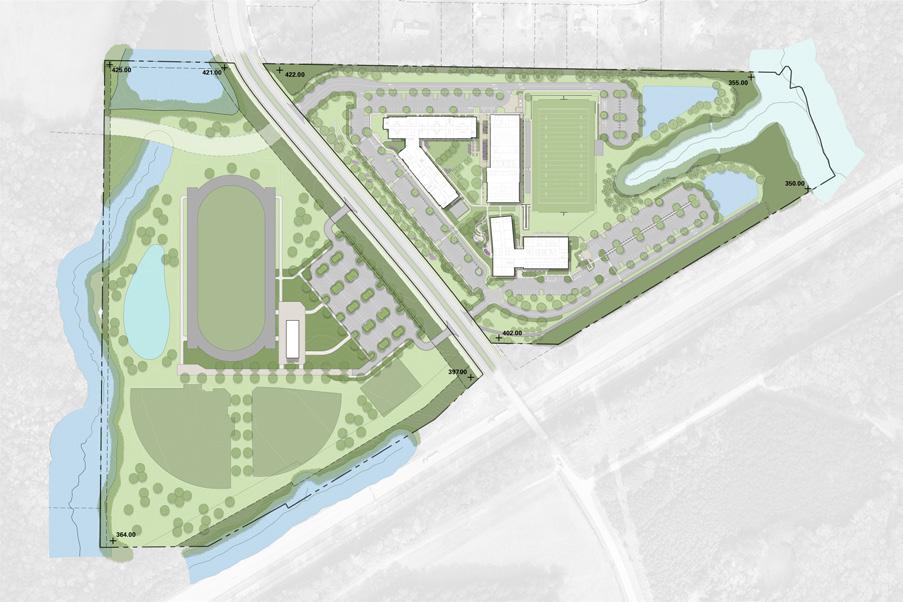
Apex, NC
52.8 Acres Phase 1
The GRACE School serves preK-12 and recently acquired a new property in Apex, allowing it to consolidate the upper and lower schools into one campus. In the initial phase, all core academic buildings will be constructed onto one parcel leaving an additional 25 acres available for future expansion. The initial phase includes three buildings totaling approximately 155,000 SF. The program includes the Lower/Middle School, the Upper School, and the Student Activity Center housing a competition gym and a multipurpose space for dining, theater performances, and PE classes. The campus will also incorporate play spaces and a football/soccer competition field.
NUMBER OF EMPLOYEES 440+
LEED & WELL ACCREDITED PROFESSIONALS
114
LEED & WELL PROJECTS 115+
Certified or Pursuing Certification
OFFICE LOCATIONS
CHARLESTON, SC
CHARLOTTE, NC
DURHAM, NC
NEWPORT BEACH, CA
ORLANDO, FL
WASHINGTON, DC
PRACTICES
COMMUNITY
• Civic
• Justice
• Schools
• Higher Education
HEALTHCARE
• Acute Care
• Specialty Centers
• Medical Office Buildings & Clinics
RETAIL
• Food
• Service
• Store Design
• Multi-Use & Adaptive Reuse
WORKPLACE
• Office
• Interiors
• Mixed-Use
• Critical Facilities
• Science & Technology
SERVICES
ARCHITECTURE
• Design
• Construction Administration
• Project Execution & Program Management
• Quality Assurance
INTERIOR ARCHITECTURE
• Interior Design
• Programming
• Space Planning
• Occupancy Strategy
• Change Management
BRAND EXPERIENCE
• Branding & Marketing
• Branded Environments
• Signage & Wayfinding
ENGINEERING
• Structural Engineering
• Mechanical Engineering
• Electrical Engineering
• Lighting Design
• Low Voltage Engineering
PLANNING
• Master Planning
• Feasibility / Yield Studies
• Development Strategy
• Pre-Development Services
SITE DESIGN
• Landscape Architecture
• Civil Engineering
• Land & Master Planning
• Urban Design
• Site Development / Entitlements Consulting
SMART BUILDING TECHNOLOGIES
• IWMS Implementation & Support
• IoT Sensor Deployment & Integration
• Workplace / Tenant Experience Apps
• Building Analytics & Operational Insights
SUSTAINABILITY
• Sustainability Consulting
• Certification Management
• Building Performance Optimization
• Energy Modeling
• Daylight Modeling
• Embodied Carbon Analysis
• Life Cycle Analysis
• Life Cycle Cost Analysis
• Corporate & Building Feasibility Studies
VISUAL IMPACT
• Cinematic Storytelling
• Immersive Experiences
• Virtual Placemaking
