

LITAL CHERTKOV
ARCHITECTURE PORTFOLIO

LITAL CHERTKOV
As a passionate architecture graduate, my creative journey is defined by a relentless pursuit of innovative design solutions. Beyond architecture, I find inspiration through various avenues - from playing the piano to capturing the intricate details of structures through photography. Traveling to diverse destinations allows me to immerse myself in different architectural styles, enriching my perspective and fueling my creativity. I firmly believe in the power of collaboration, recognizing that great design emerges from diligent teamwork. My approach to architecture is driven by a curiosity to explore new solutions, constantly seeking to integrate cutting-edge ideas into my designs. Through my portfolio, I invite you to embark on a journey through my diverse projects, each a testament to my unwavering commitment to excellence and passion for pushing the boundaries of architectural innovation.

https://www.linkedin.com/in/lital-chertkov-a46b106b/ https://www.issuu.com

EDUCATION
Florida International University (FIU) Master of Architecture, Accelerated GPA 3.91/4.00
Awards and Honors
• 2022 Master’s Project Award
• Tau Sigma Delta National Honor Society
• 2020-2022 Dean’s List
EXPERIENCES
Design and Sales Manager
Design Your Blind - Custom Window Treatments
• Skilled in conducting window measurements, ensuring accuracy and precision in project documentation.
• Produced visualizations using Adobe photoshop and illustrator to communicate design concepts effectively to client.
• Recording of managing multiple projects simultaneously, prioritizing tasks, and meeting tight deadlines without compromising quality.
• Found creative design solutions, contributed fresh ideas and perspectives to project’s problem-solving sessions.
• Utilized communication skills, verbal and written, to facilitate concise interaction with clients, team members, and workrooms.
• Carefully reviewing order forms, drawings and specifications, identifying potential errors and implementing necessary revisions.
Summer Intern
REG Architects - Architecture Firm
2016-Present
Boca Raton,FL
LANGUAGES
June 2019 - August 2019
West Palm Beach,FL
• Utilized Adobe Photoshop and Illustrator to create presentations that effectively communicated design concepts.
• Collaborated with senior architects on the development of construction documents, ensuring all materials met firm standards.
• Conducted site analyses including evaluating environmental, legal, and zoning constraints.
• Worked effectively in a team environment, contributing to a positive and productive work culture.
Real Estate Agent
Self Employed
• Implemented innovative marketing strategies to promote properties, including creating visually appealing listing presentations.
• drafted, reviewed, and negotiated contracts for real estate transactions, ensuring compliance with legal requirements.
• Provided personalized assistance to clients during property open houses, offering insightful information about architectural features neighborhood amenities, and market trends.
2015-Present
Boca Raton,FL
SKILLS













18-23






01 DADELAND PALMS
MIXED-USE BUILDING
7201 N KENDALL DR MIAMI, FL
REQUIRED PROPOSAL
Designing a mixed-use building to connnect the community to the on going and future Miami Underline Project.
SOFTWARES
Revit | Rhino | Illustrator | Lumion | Photoshop
The Dadeland Palms is a mixed – use building, located at the intersection between two new projects in Miami – Dade County, The Underline and The Ludlam Trail. The Underline project aims to transform the below spaces of the metrorail into a multiuse urban trail. It will provide paths to improve the connectivity. between the surrounding nei borhoods and promote emission free movement. The Dadeland Palm will provide residents with an active lifestyle by its proximity to the Dadeland Mall , one of the most successful malls in Miami , dining, and outdoor activities.The building provides a living solution for the rapid urban growth of Miami, as well as improving mobility and accessibility to the eight Metrorail stations. It will serve as a focal landmark for where private and public spaces mergeto a vibrant housing and business community.The up-scaled amenities level includes a two-level fitness center, spa, pool,and an exclusive roof top garden.The Dadeland Palms brings luxury living into a higher standard of residential experience.
CONNECTION TO THE UNDERLINE AND THE METRO
Up scaled multi-use building connecting social and urban living near the Underline project. Its proximity tothe station makes it adventageous to commuters.




BUBBLE DIAGRAM


The goal of the diagram is toconnect the fundmental project of the Underline to the building and provide smooth transition from it to the mall. The multi-use building is set as the social heart of the neighborhod by allowing all the pedesrain traffic to meet at the center of it. Its boundry is set by the surrounding developments - the mall , residential complex, and the Underline. The diagram also demonstrates how spaces within the building are spatially connected and promotes social interaction.





































DADELANDSTATION


SITE PLAN OVERLAYING SITE ARIEL PHOTO
The souranding’s elements play an integral role in the design of the building. They set exits and entrances on the ground floor, to maximize flow and accesability. Those major elements are the Mall, The Train Station and the residential building.


DESIGN FLOOR PLANS AND CORRESPONDING PROGRAMS
AMENITIES LEVEL
FITNESS CENTER
SPA POOL
WET/DRY SAUNA
BATHROOM GREEN SPACES
RESIDENTIAL
TOWER
CROSS SECTION

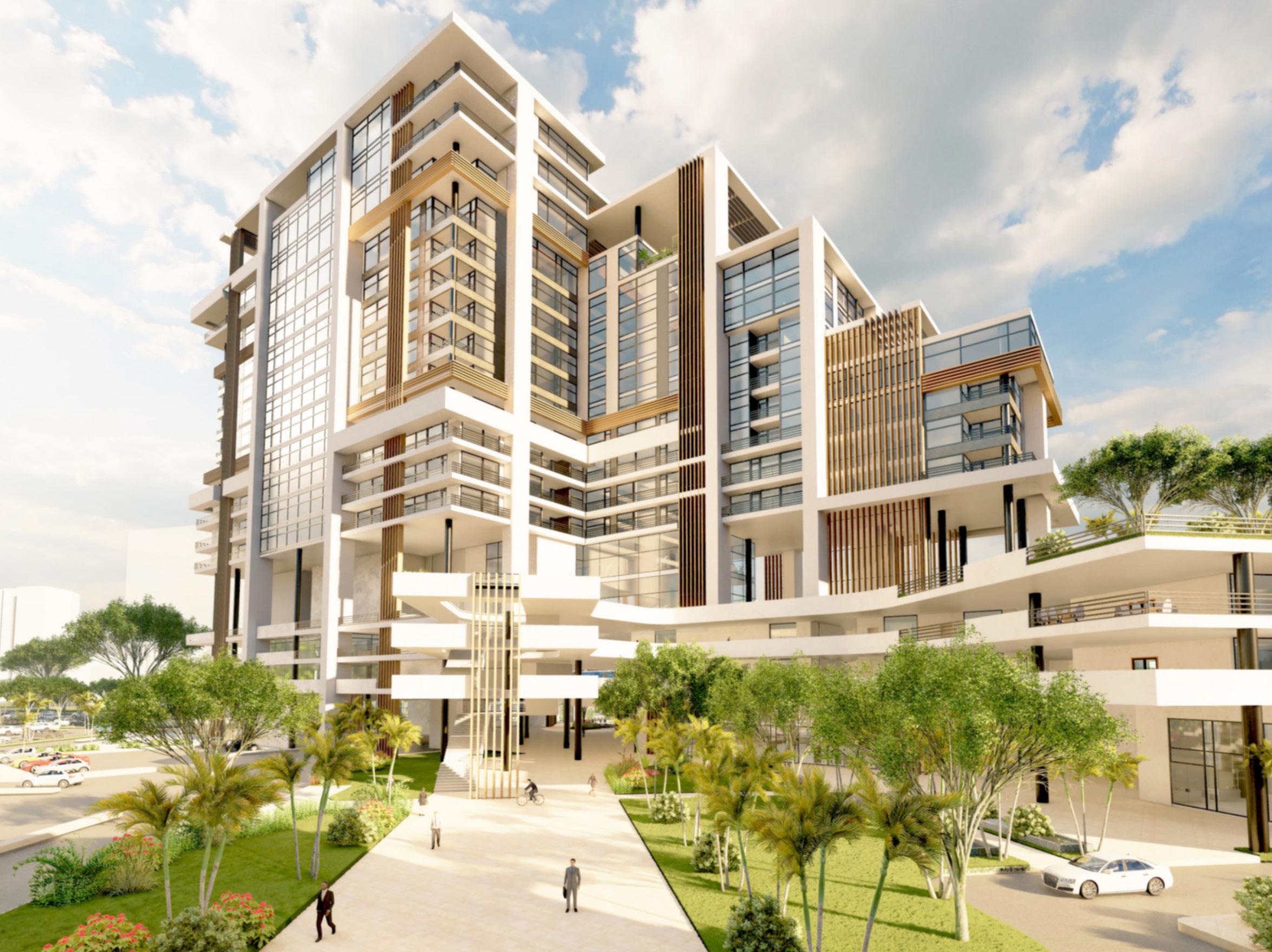

REQUIRED PROPOSAL
Designing a complex building with common social areas.
INFILL HOUSING
SOUTH BEACH POINTE PIER
SAVANNAH, GEORGIA
SOFTWARES
Autocad | Rhino | Illustrator | Lumion | Photoshop
The urban design of Savannah, Georgia suggests a unique contrasting relationship between private and public spaces.On site, the major conflict is between large-scale elements and smaller elements. The main design strategy addresses and solves this conflict by designing a building with variable heights, scaling gradually up to where it blends with the larger surrounding elements. In addition, since the world is transforming into a world where people favor communal life over solitude, then architecture should adapt to those needs and create spaces in which relationships can arise. When analyzing the conditions in which the carriage house and the multi-family building intersect, I found the garden as common grounds. Therefore, in my design,the residential building and the carriage house has a mutual interactive courtyard area that serves as the main social space that connects and ties both spaces together. Moreover, the rooftop garden serves as an additional gathering area that not only promotes socializing but also allows the patrons to experience the architectural space from a different perspective. Lastly, the design has large floor to ceiling glazes that allow the residents to experience the outside, almost entirely. Its corridors defined by wood screens that also provides a sustainable solution to the functionality of the building, since it doesn’t require a large cooling system. In conclusion, the design’s goals in this project are to overcome the conflicts of where small and large elements connects, promote social living and provide a sustainable solution for multifamily housing in the neighborhood.







wood panels

Black anodized aluminum


Pre-cast concrete
Tiles




The main idea in the design is to respond to the The scaling up technique used in the design creates








SURROUNDINGS
the historical and architectural context of the surroundings. creates a strong connection between the old and the new architecture.

PERSPECTIVE RENDERED SECTION



PARASITE DECO
ART PAVILIONS
MIAMI BEAHCH, FLORIDA
REQUIRED PROPOSAL
Creating pedestrian engagement oppurtinities in the back alleys of Miami Beach through art paviilions installation.
SOFTWARES
Rhino | Grsshopper | Python | Illustrator | Lumion | Photoshop
South Beach Miami is one of the most popular destination for tourists and art lovers around the world. It offers beautiful beaches,restaurants, hotels, extensive night life , unique architectural experience of the art deco, and art exhibitions ( like Art Basel). The goal of the 12 Parasite Deco Pavilions is to give visitors a new experience in which they can enjoy and connect with the unique atmosphere of South Beach. And this is all being set next to the most popular two main roads, Ocean Drive and Collins Ave. The 12 pavilions are generated and suppurated by a tensional system, that was developed in order to keep them suspended from the ground and allow free movement of transportation beneath. The tensional systemis an inspiration from the spider web pavilion in abandoned building in Berlin and Zaha Hadid’s public art installation at the Moore building in the Miami Design District. . The structure is made of transparent webs wrapped around steel members. Through the transparent webs light is projected at night.
THE SITE
Performing a site analysis to set project boundaries and location
Hotels/Motels
Building Footprint Water Cartographic
Beach Site
ARCHITECTURAL CONCEPT OF THE SITE
Creating the grid line and boundry
Using the initial grid of the 1st pavilion as a base grid to project onto the entire site. ( Parallel Lines to X ) +
Using the existing building's foot print as the cross grid ( parallel lines to Y )
Projecting 2 lines from the largest volume of all 3. Area 1< Area 2 < Area 3 , then using Shape 3 as the guide line for projecting lines. Setting projecting lines as an addition to the site grid in order to attract additional pedestrian traffic from the nearby main streets.
Generating additional 12 pavilions, consisting of 3 corresponding shapes within the boundary of the grid lines and 2 projecting lines.
PERSPEVTIVE SITE VIEW
Generation of 12 Pavlions. Marked Pavilions are selected for a further development.

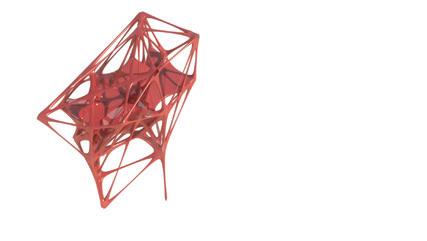
































FORM GENERATION
GRASSHOPPER
Structure Generation

Lofting all 3 curves = 3D bouandry
Loft Options:
Rebuild: 0 - 40
(40=100%)
Refit : Constant 1
Loft Type: Always 5 = Uniform

Applying the Lunch Box
Panelizing tool to set s grid pattern on a surface. Inputs
Surface - U division + V divisions Outpots
Structure lines - centerlines of the structure
Strcture Nodes - connection nodes of the structure

Extracting End Points of all the Curves

Delaunay Edges Inputs
GRASSHOPPER
Volumizing Curves
RHINO
Surface Generation
Piping all curves: Input Curves
Outputs
Brep- resulting pipe
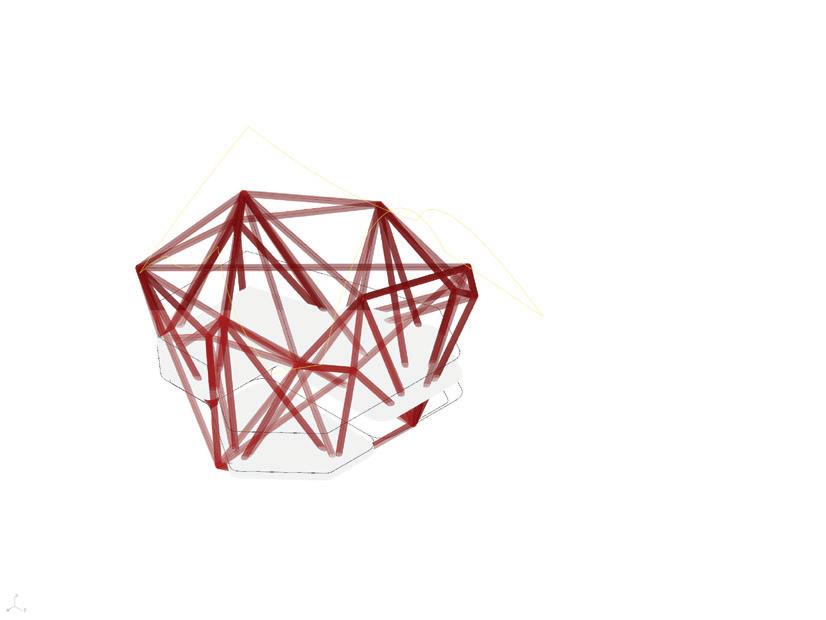
Control Points
Merging and solid union adding: Pipes + Surfaces + Bases Input

Redesigning the tensile system to comply with site’s heights conditions.
If Tension is needed, the control points of the upper curve will be modified.
If Support is needed underneath, then the points of the bottom curve will be modified.

Creating closed Surfaces
Retrieving lIst of curves
Creating a surface between 3 vertices
End Points for traingulate Outpots
Topological connectivity diagram Edges of the connectivity diagram
Transforming:
Nurbs --------> Mesh
Creating a smooth mesh
Mesh to smooth
Input
Smoothing strength
Output
Smoothed mesh
Final Result




4TH PAVILION PLAN

PYTHON SCRIPTING : FLOW DIAGRAMS
Designing the walls of the sclupture by setting a recursive function to the facade
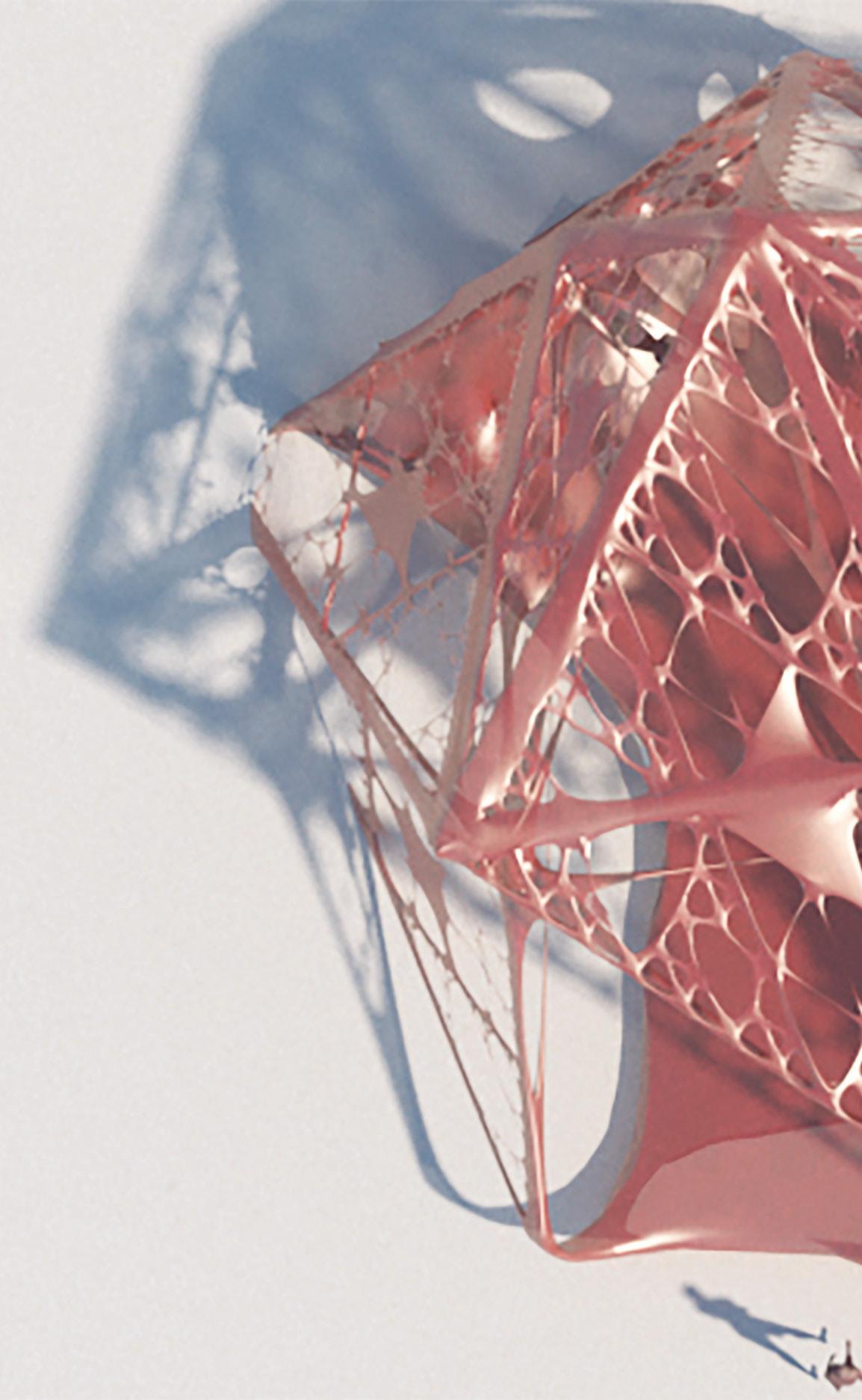









THE MANTA PIER 04
SOUTH POINTE PIER
MIAMI BEACH, FLORIDA
REQUIRED PROPOSAL
Designing a pier pavilion to serve as a community gathering space.
SOFTWARES
Rhino | Illustrator | Lumion | Photoshop | Subdub
South Beach Miami is one of the most popular destination for tourists and art lovers around the world. It offers beautiful beaches,restaurants, hotels, extensive night life , unique architectural experience of the art deco, and art exhibitions (like Art Basel). The goal of the 12 Parasite Deco Pavilions is to give visitors a new experience in which they can enjoy and connect with the unique atmosphere of South Beach. And this is all being set next to the most popular two main roads, Ocean Drive and Collins Ave. The 12 pavilions are generated and suppurated by a tensional system, that was developed in order to keep them suspended from the ground and allow free movement of transportation beneath. The tensional systemis an inspiration from the spider web pavilion in abandoned building in Berlin and Zaha Hadid’s public art installation at the Moore building in the Miami Design District. . The structure is made of transparent webs wrapped around steel members. Through the transparent webs light is projected at night.
PARALLEL WALKWAYS
The social mid point of the pier is where the shoreline and water meet. The choices are parallel but offer diffrent uniqe experiances.








CONNECTING THE PIER TO THE SHORE
The design of the social space in the intersection is what sets the heart of the pavilion. Each side of it allows a uniqe overlook to the beach and to the sea.






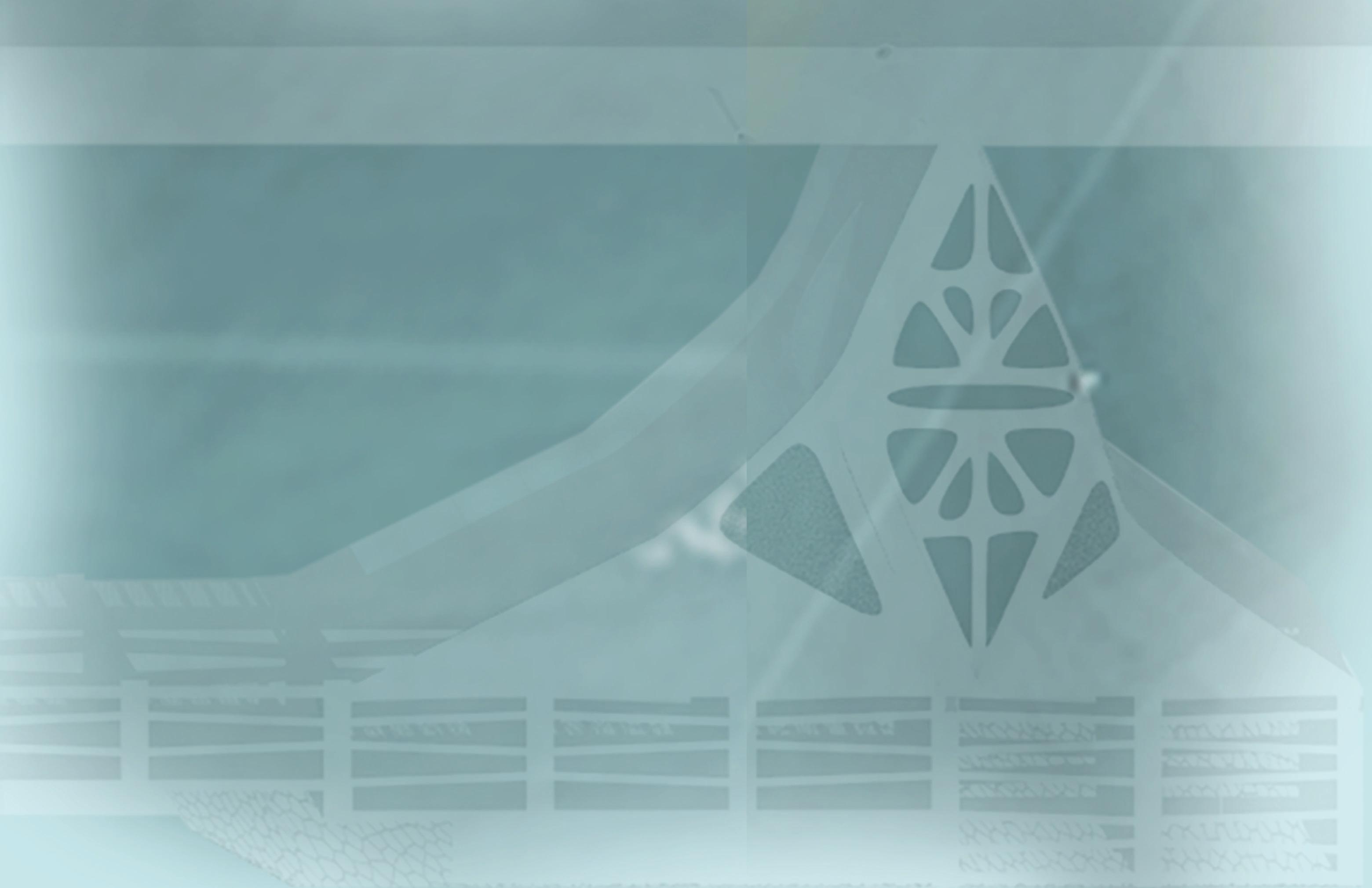
FLOOR PLAN





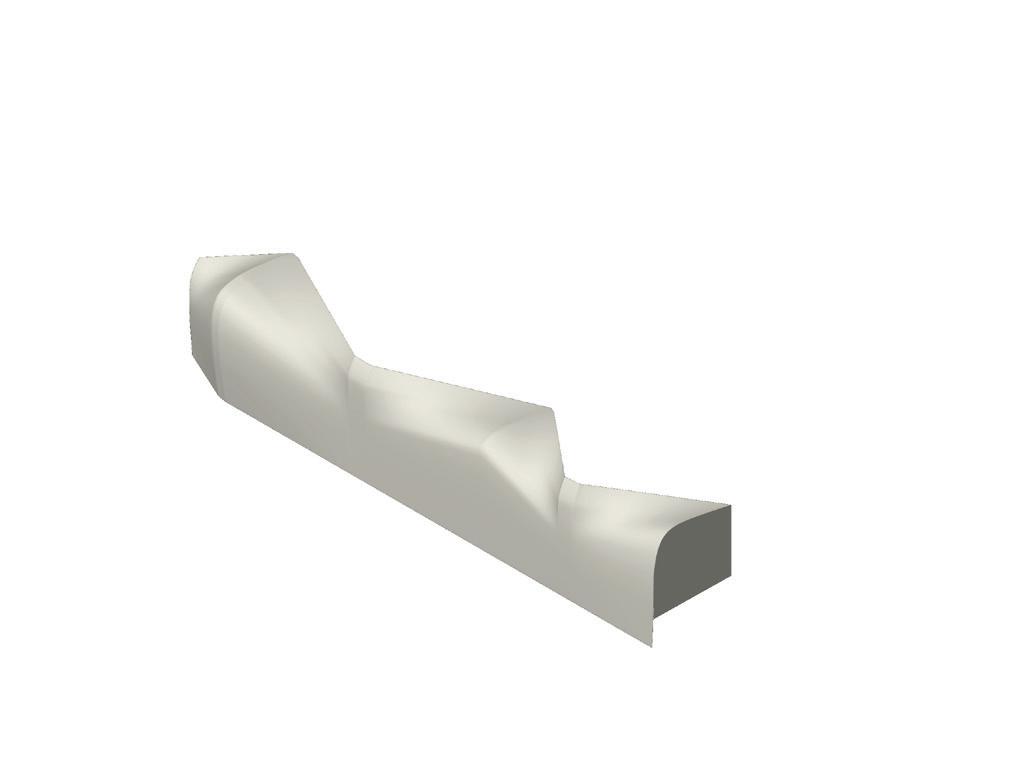


EXPLODED AXONOMETRY
The strcuture is made of metal frame and pre-cured concrete segments.



