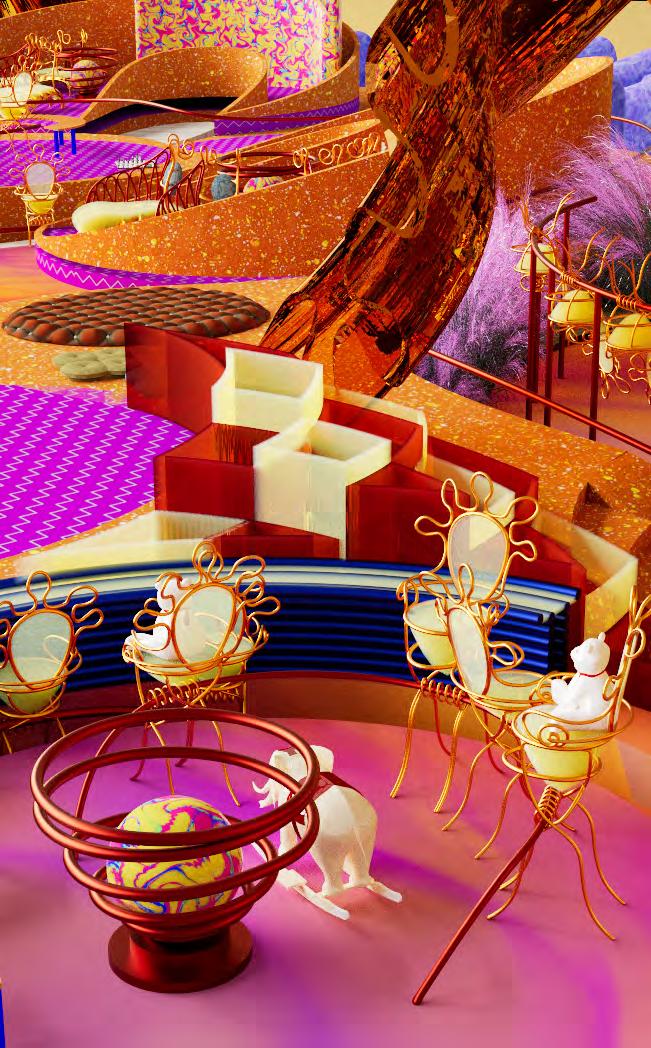
2023 https://soughbottle.wordpress.com/ SIJIA LI WORK SAMPLE PORTFOLIO
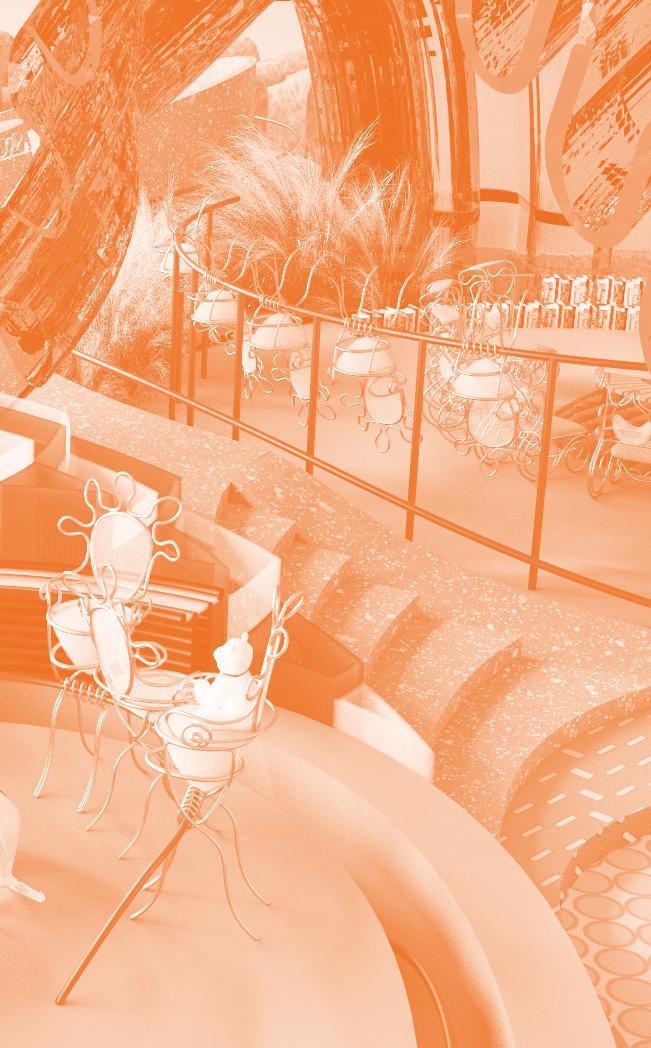
CONTACT SIJIA LI
CONTACT INFORMATION
+1 (626)558-6895 sijiali98@hotmail.com
ig: sijia_798
https://soughbottle.wordpress.com/
COPYRIGHT©2021-2023.
The entire portfolio is Copyright ©20212023 by Sijia Li. All Rights Reserved. The portfolio may not be copied or duplicated by any means without express prior agreement.
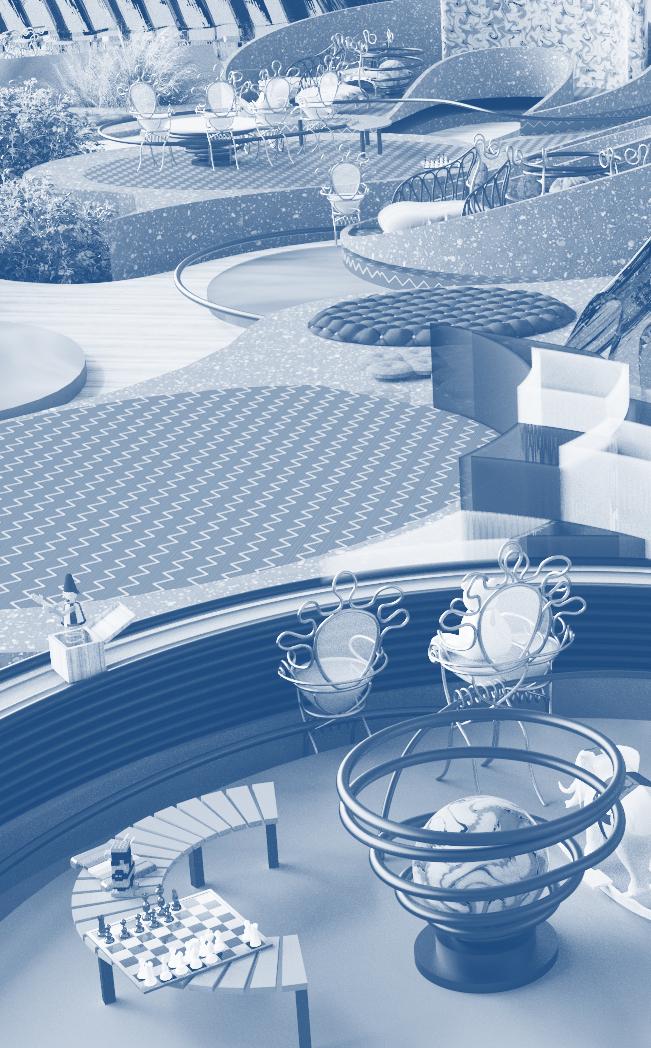
STATEMENT SIJIA LI
Sijia Li is a practitioner in the field of art and architecture. She is currently advancing her graduate studies at the Southern California Institute of Architecture as a Master of Architecture II student. Previously, she attended Hunan University where she received her Bachelor of Architecture. Outside the field of architecture, she has forayed into illustration and graphic design. Now at SCI-Arc, she is exploring the fusion points where architects can innovate in digital environment art. When each discipline is not divided, one can unveil more possibilities in
design. Spiritually, when one focuses on the aesthetic elements in culture rather than the frame they created, one will perceive things that would be hidden otherwise. Interdisciplinary is and should be the key that opens design possibilities, enriching one’s experience in this diverse world. She hopes to pursue work that advances both visual art and architecture by blurring the line between them, improving the sense of design by combining different art fields, and using her expertise to initiate an experience that focuses on the beauty of an ideal place.
TABLE OF CONTENTS O8 44 30 The Wallox Tenderossils -29 -57 -43 Integrated Design Development SIJIA LI 2022-FALL 2021-FALL 2022-FALL
66 58 -73 -65 Advanced Materials&Tectonics Automavision 2021-FALL 2022-FALL
The Wallox 2022 -FALL
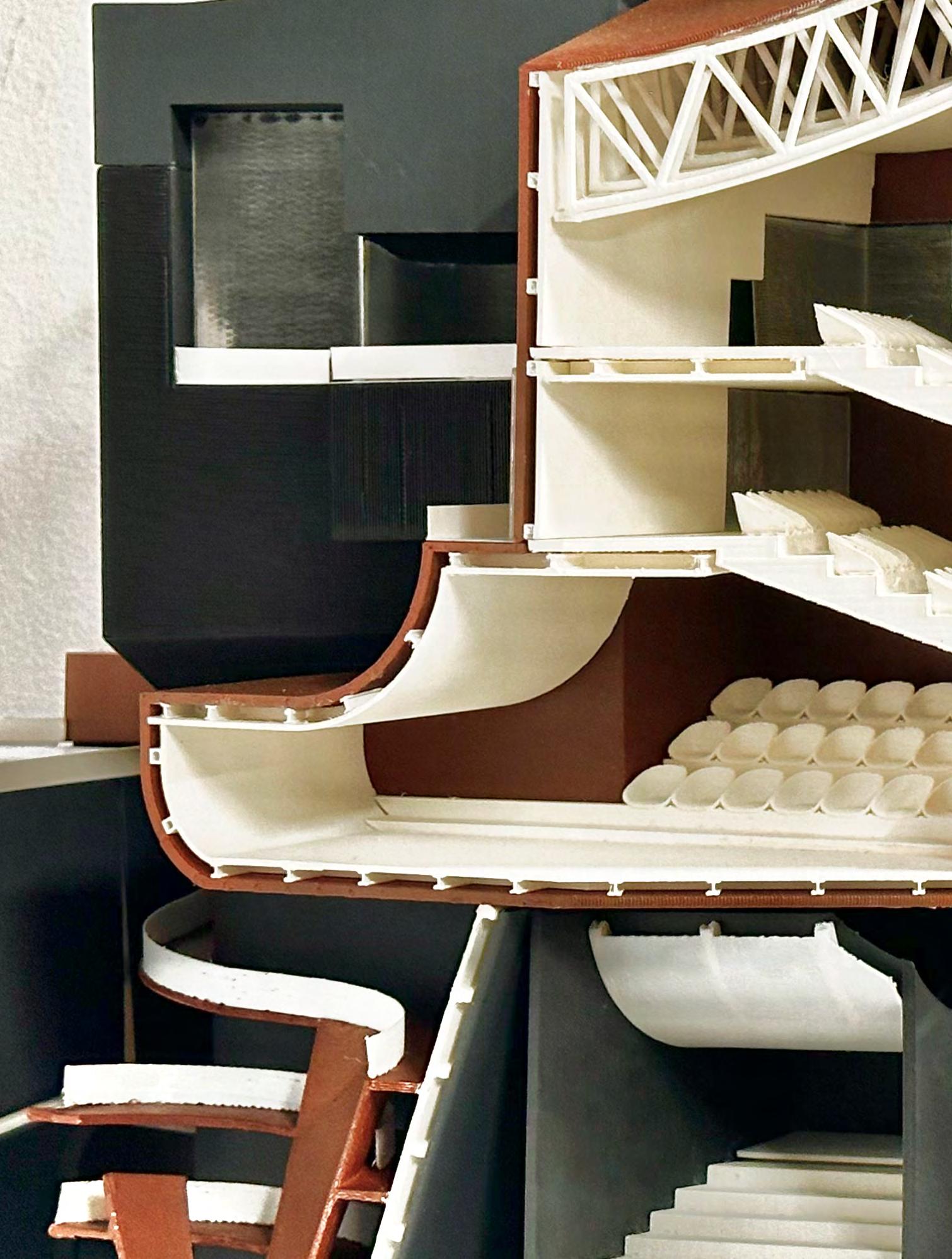
Instructor: Jenny Wu
Partner: Wei-Hung Chen
Sijia Li
In the building elements, while sliding, rotating, clicking into place, may leave traces of its assembly onto the architecture itself. This project starts from an “imperfect” geometric primitive, a cube, made from interlocking parts, focus on a primary
operation of assembly with a secondary operation for connection. Based on these parameters, it finally explore the range of formal, spatial, and material possibilities that this might enable.
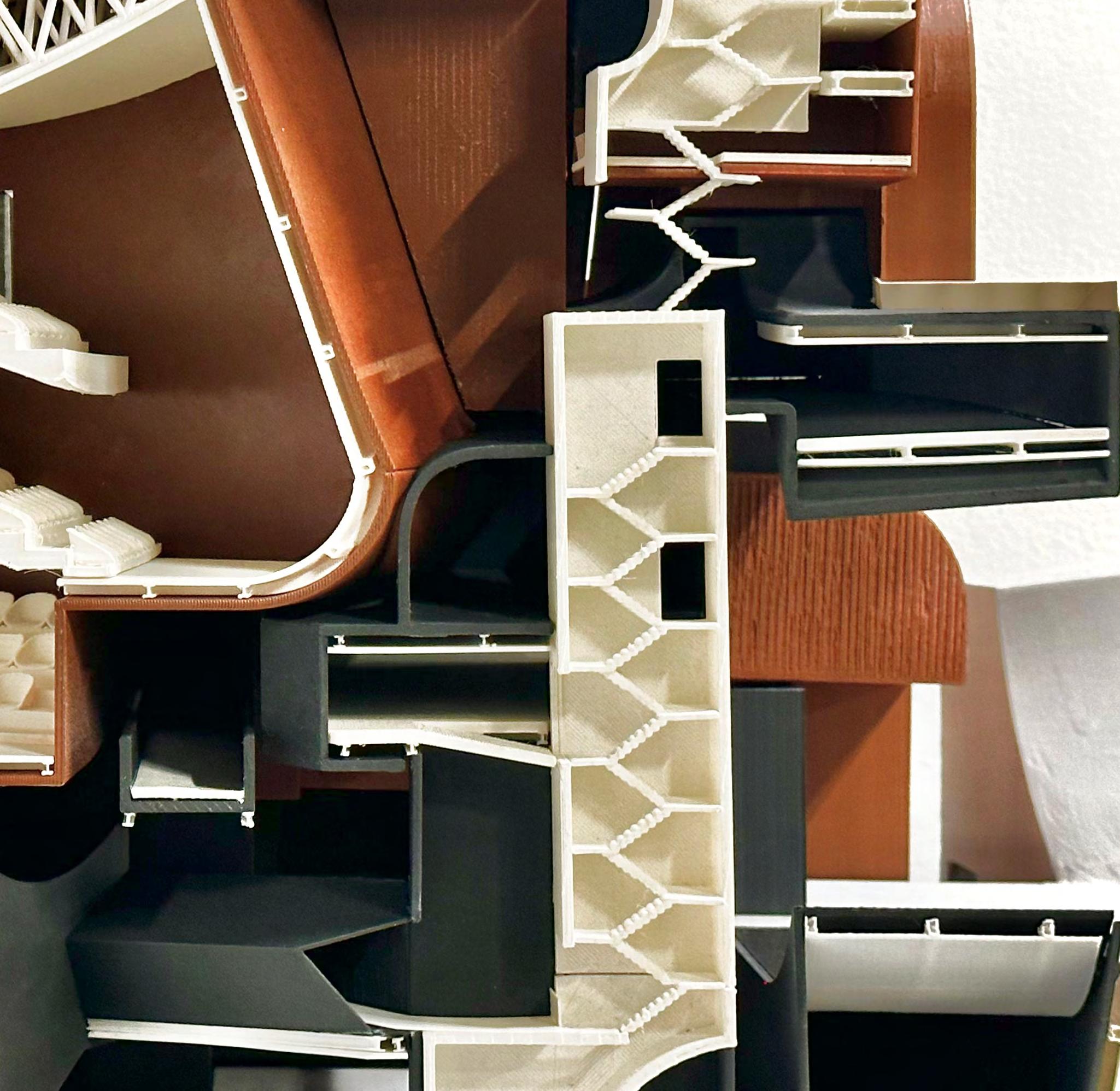
9
Part1. Start from Midjourney
This part focuses on doing iterative studies on Midjourney to explore different formal potentials in the construction of the geometric primitive. After trying to combine different geometric primitive, we selected cube as the original geometry and tried to use concrete and brutalism as the keywords to generate seeds.

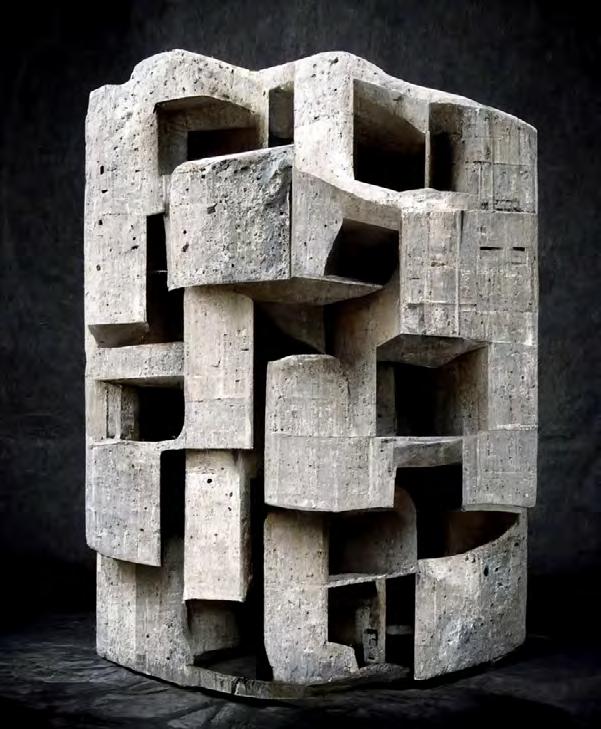
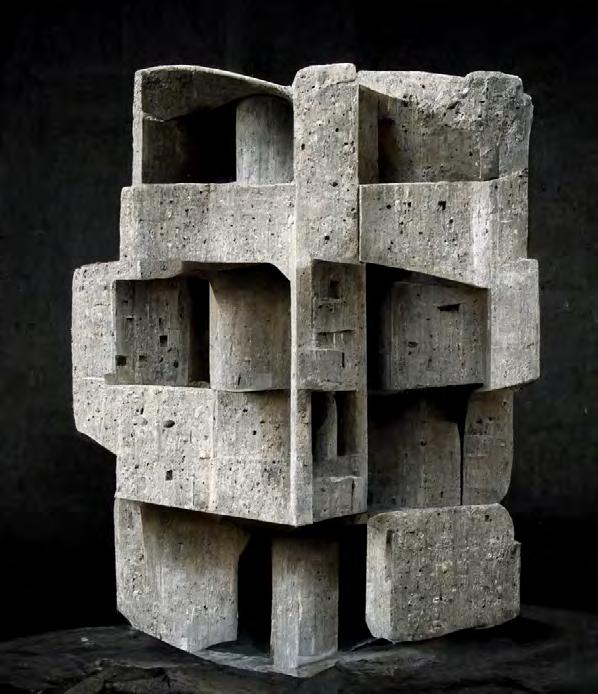



While Midjourney is trained to generate interesting and beautiful images, we also pay attention on how to critically evaluate the results based on how it can become an interlocking assembly made of smaller elements.

Sijia Li
Part2. Physical Puzzle
This part means moving into modeling the exploration of formal and spatial potentials for subdividing the 2D images in 3D. The design of the first geometric primitive object uses the Midjourney exercise as the starting point, then explore different interpretations for connections, seams, and void spaces. Since the primitive are mostly solid, we begin to turn some of the solid parts into voids. The images generated before begin to give clues to how the parts are connected. The goal is to maintain the legibility of the piece as a geometric primitive, a cube.
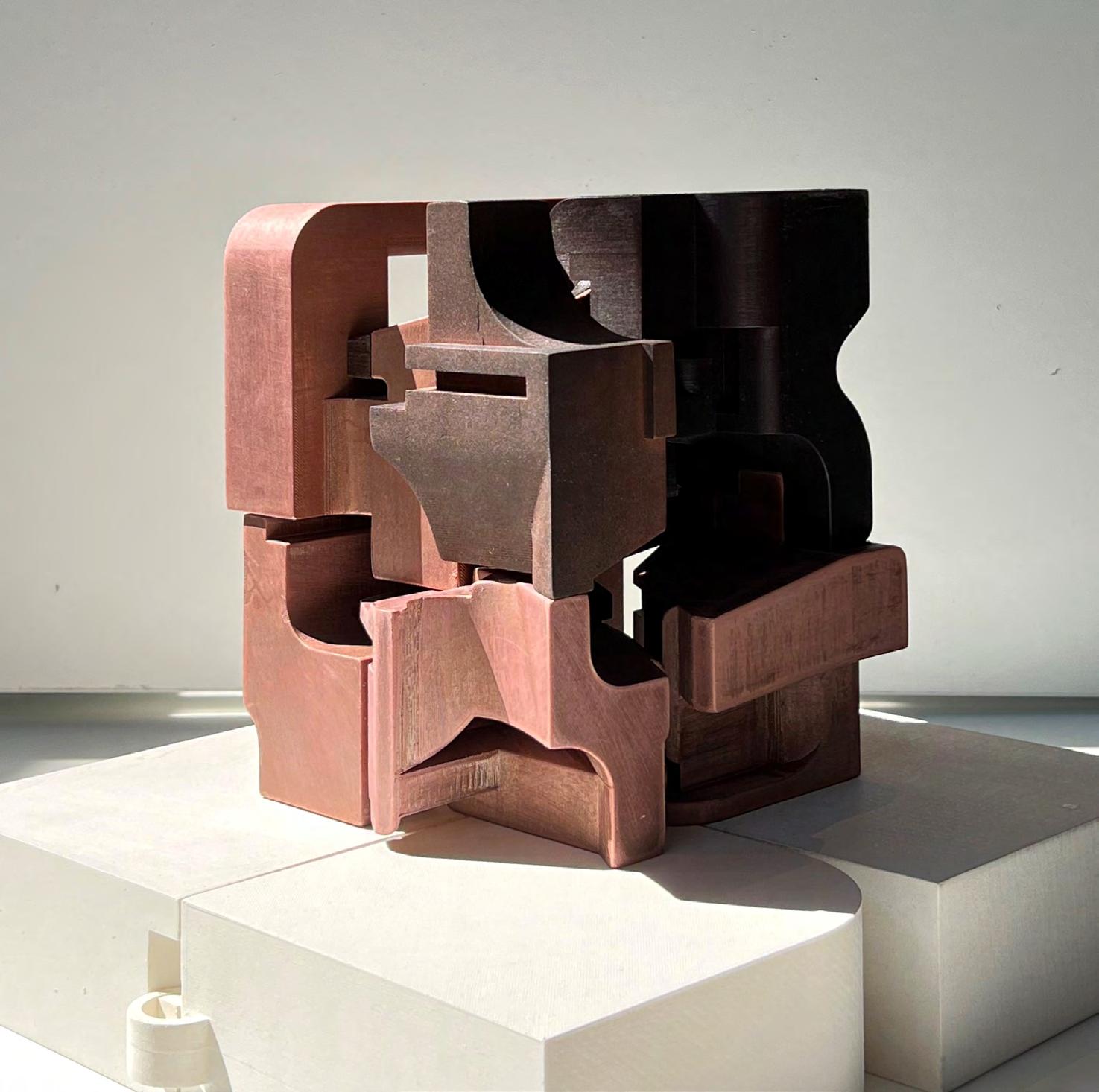



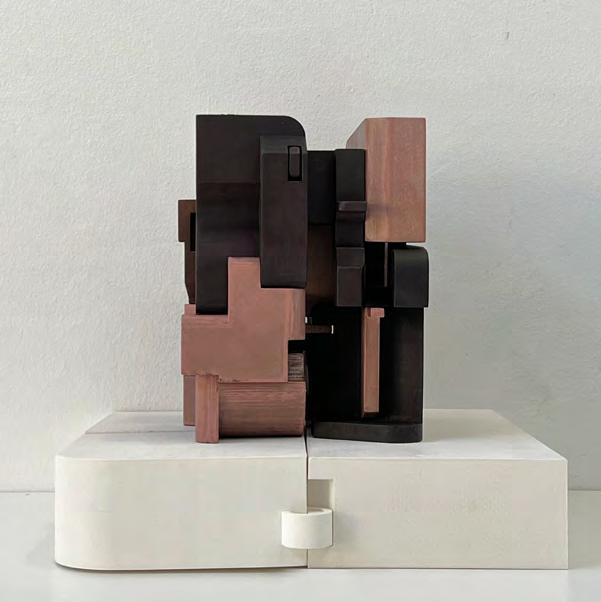
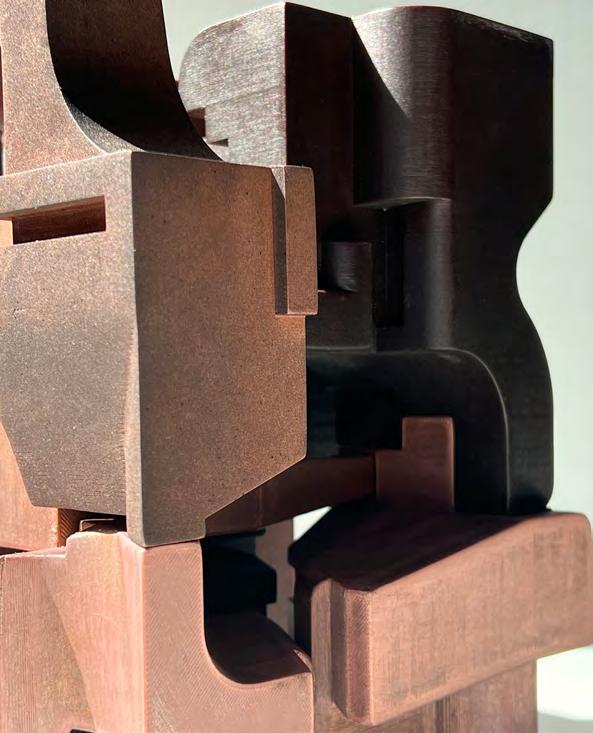

11
The most important rule we followed is that the geometric primitive should generally be recognizable and this may mean that the physical puzzle will maintain corners and select edges of the selected Midjourney primitive. We do not want this end up looking like a pile of objects. This is also the step we start to consider the "materiality" of the primitive. In order to add interest in exploration and uncertainty in the sense of space in the physical model, we had the idea of designing different blocks to assemble the cube in addition to allowing it to suggest more variable forms.
The final puzzle can switch between cube and wall forms and can be transformed by sliding, twisting, and inserting the slot after it has been assembled into one of the forms, without separating any of the existing blocks.


In the actual 3d printing process, we faced the challenge of splitting the fully digital 3d model and explored different puzzle designs with many objects connected. The selection of materials also became a key factor in successfully shaping the fluidity of the model, and we found that the use of materials could further imply a degree of deformation to the particular state of our model, allowing it to metaphorically represent the relationship between the full form and the individual pieces in two forms or even semi-disassembled states.

Sijia Li
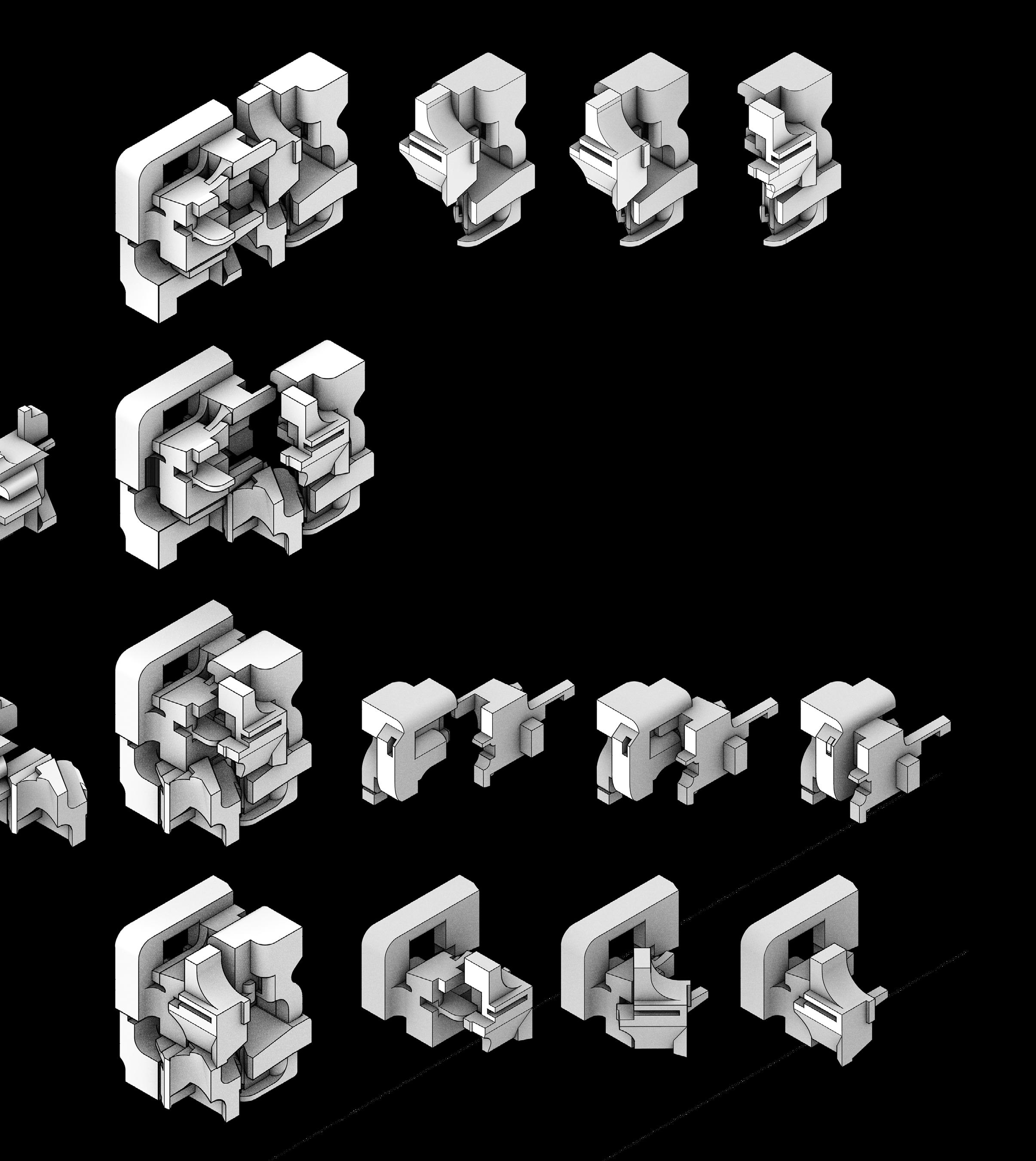
13
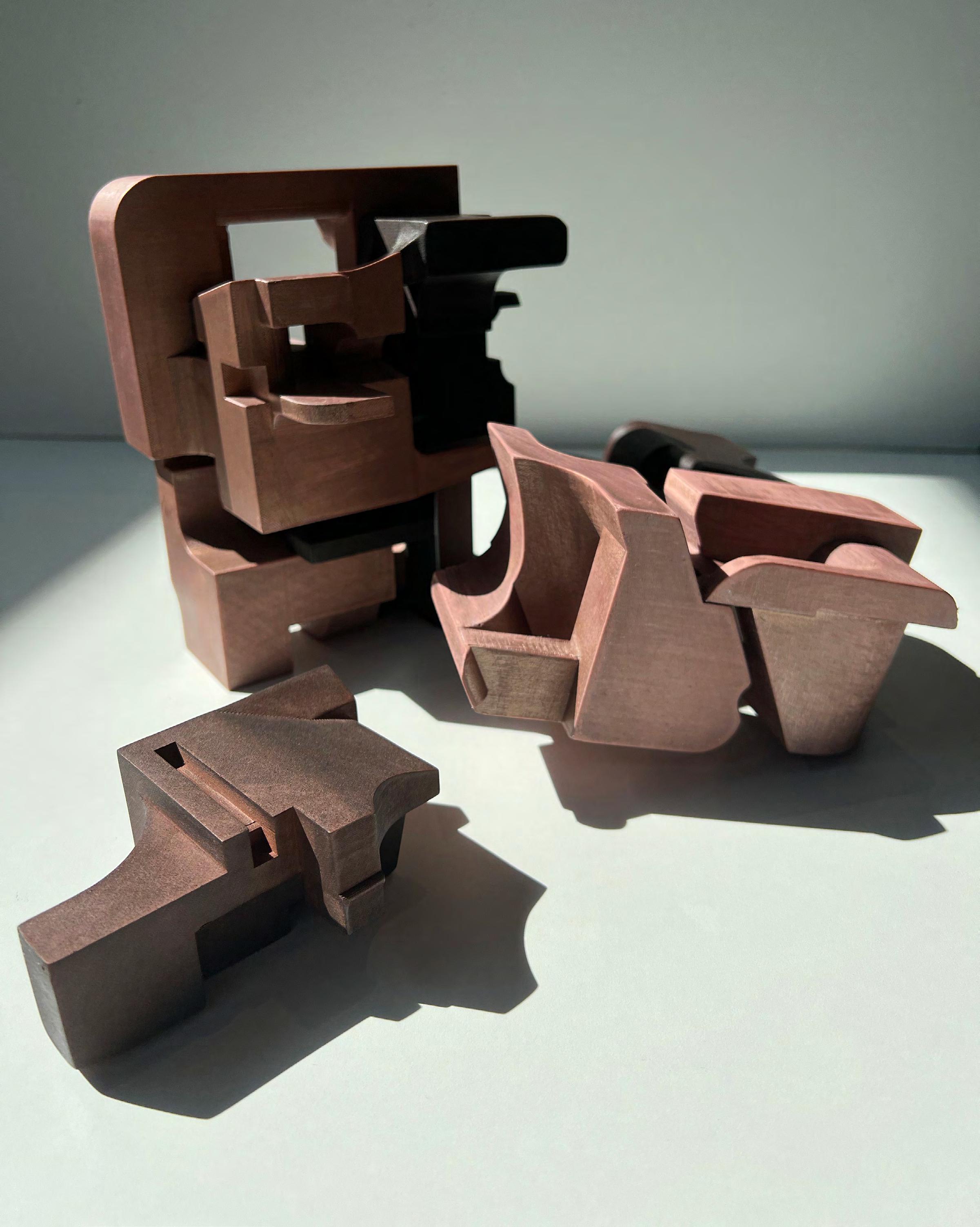 Sijia Li — Southern California Institute of Architecture
Sijia Li — Southern California Institute of Architecture
Physical Puzzle

3D Printing Model

15



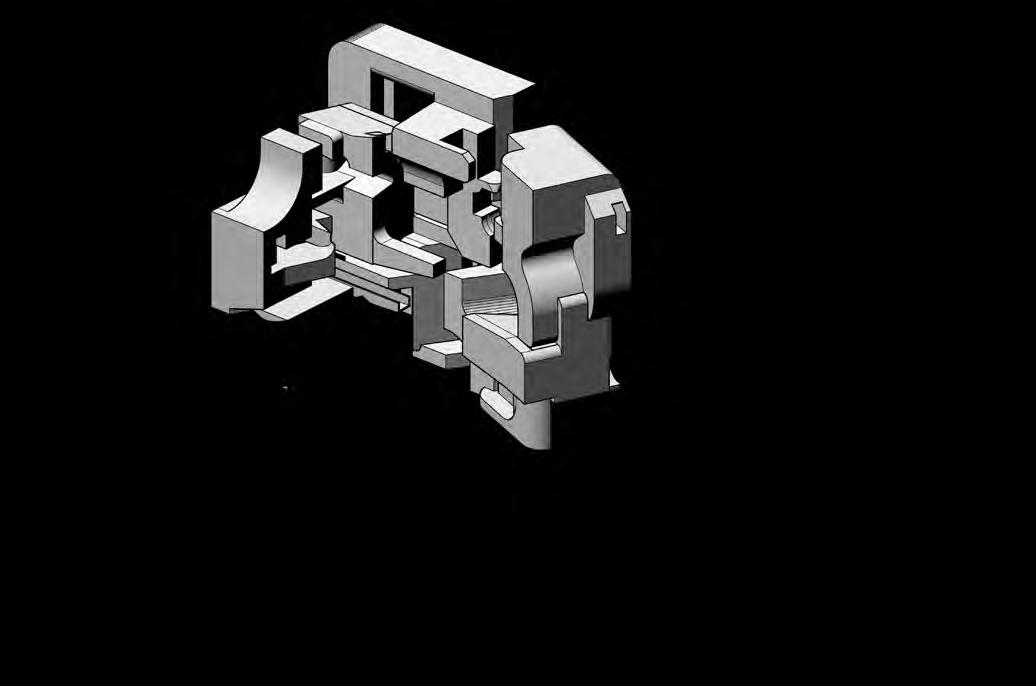


Sijia Li
Part
3. The Wallox
1.Wall
2.Move
3.Rotation
5.Addition
4.Extension
6.Landscape
Rendering Images

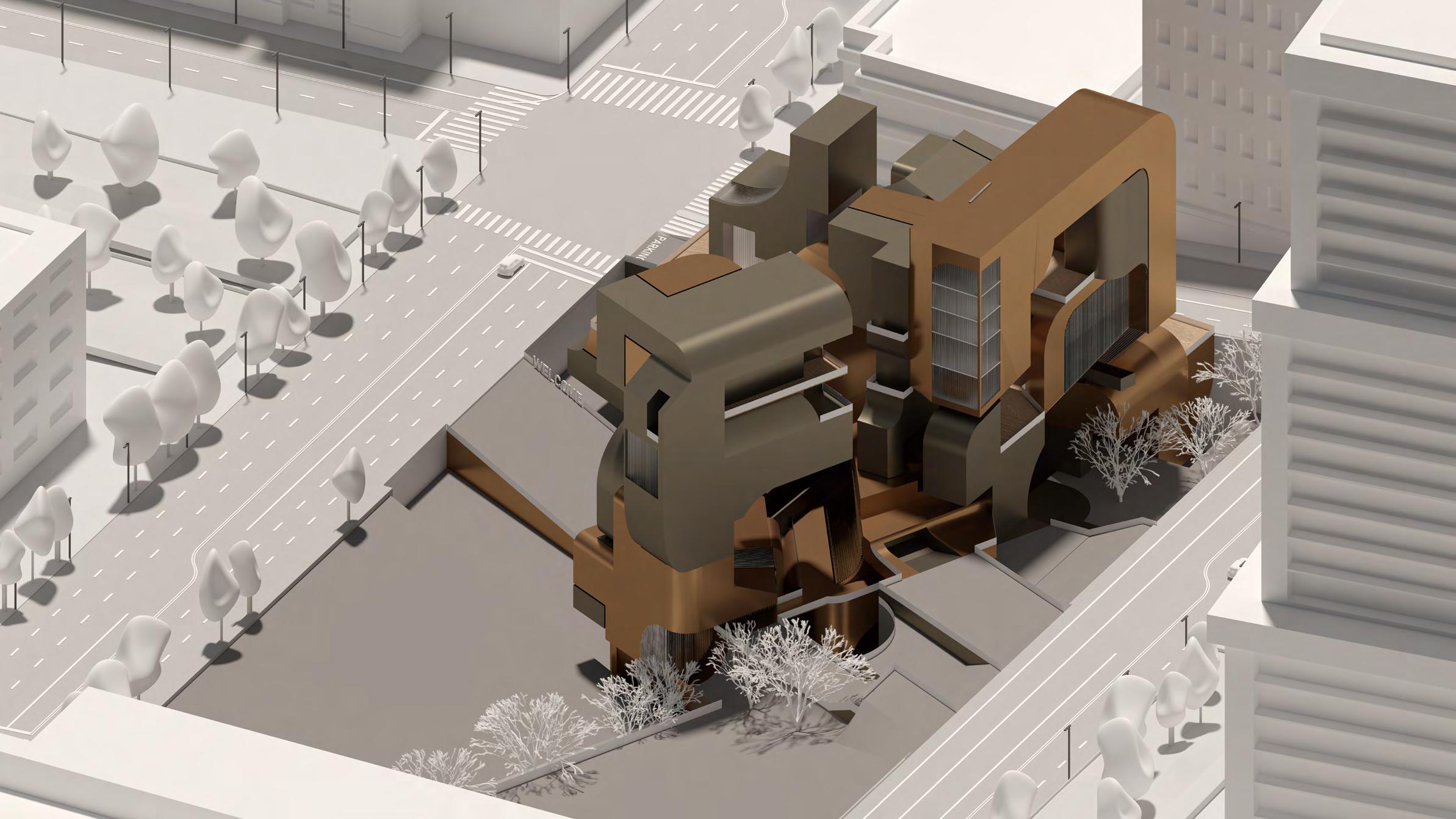
17
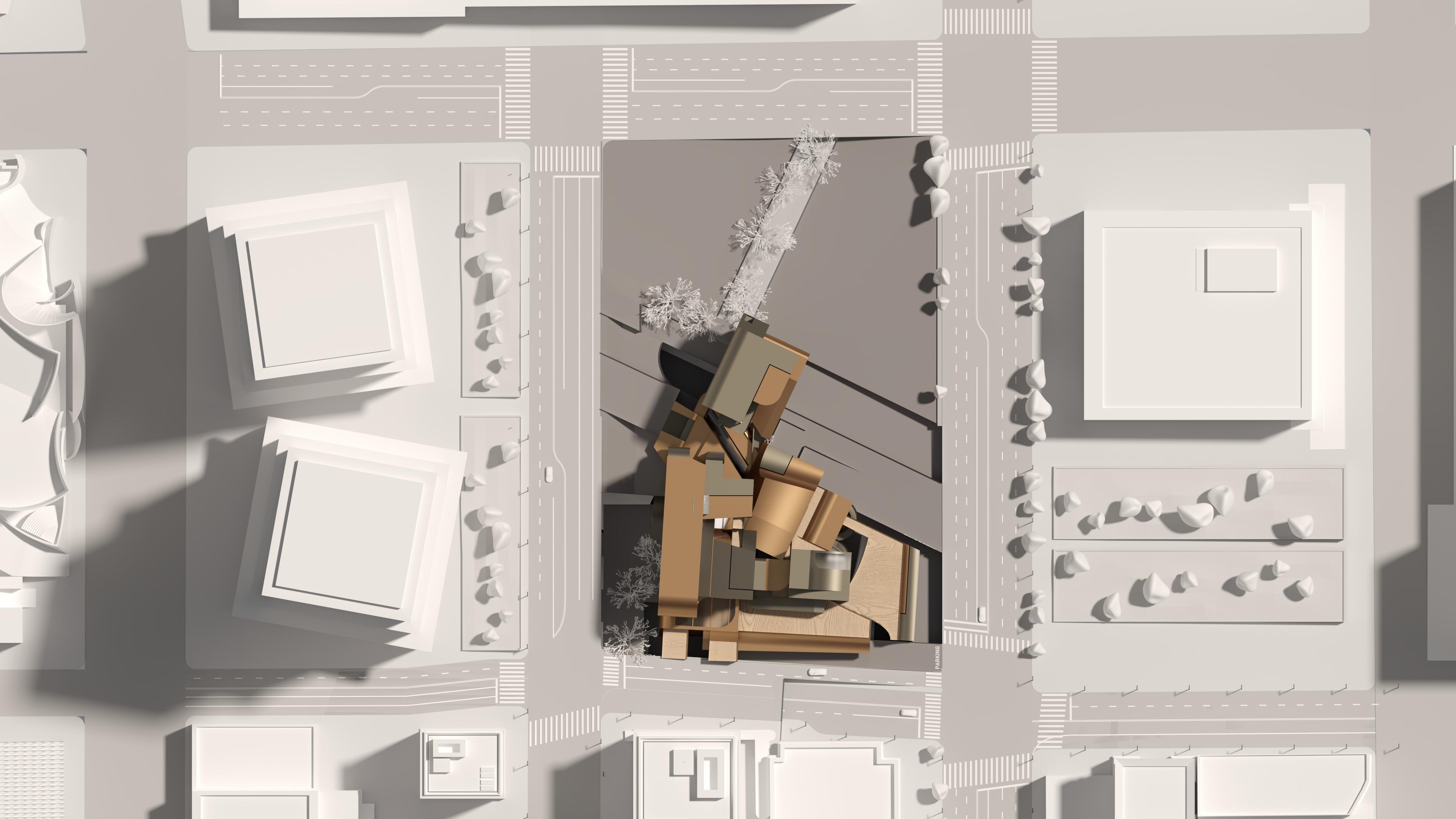
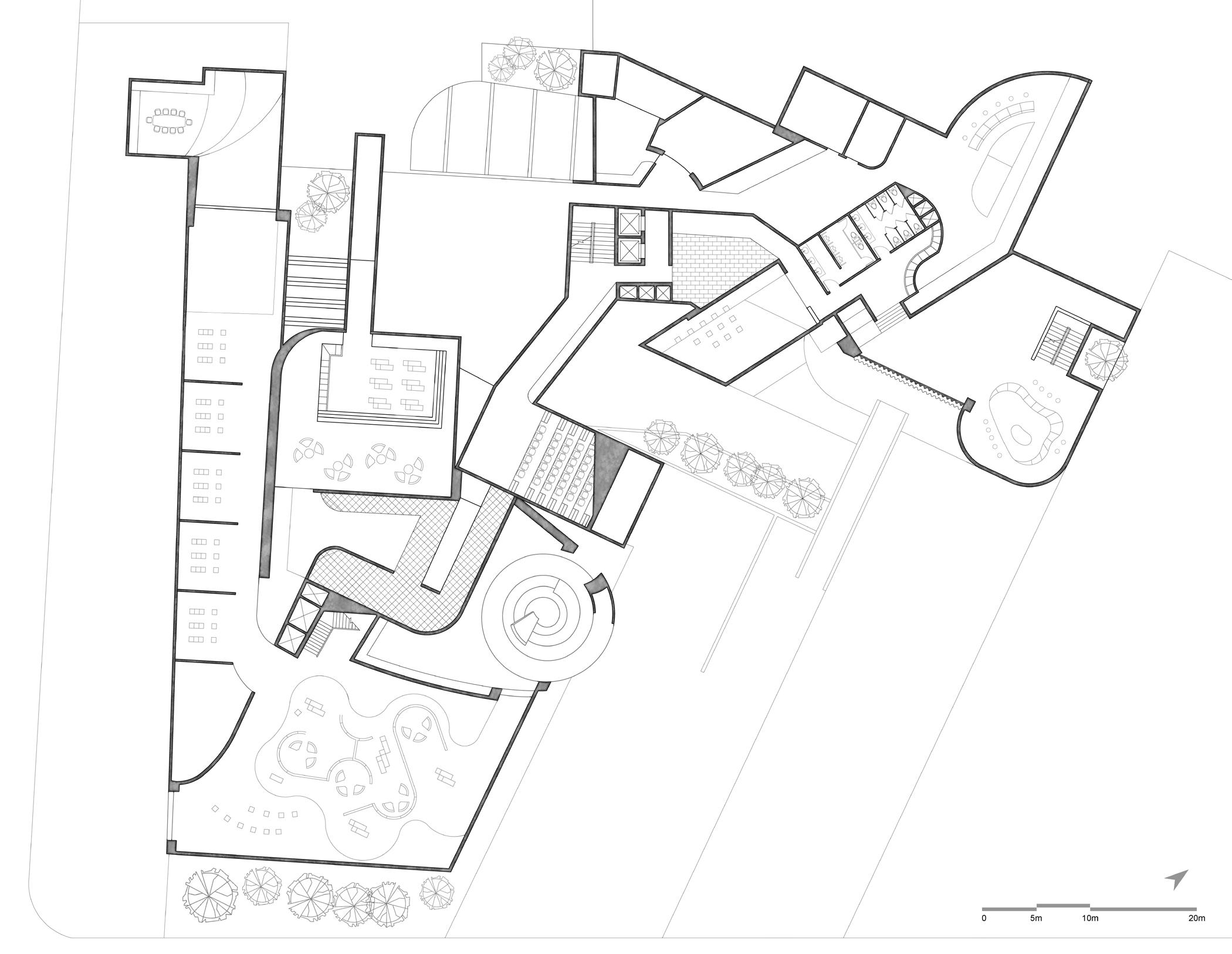
19 The
0 5 10 20m
Wallox Plan Design

Sijia Li The Wallox Plan Design 0 5 10 20m
The Wallox Elevations


21
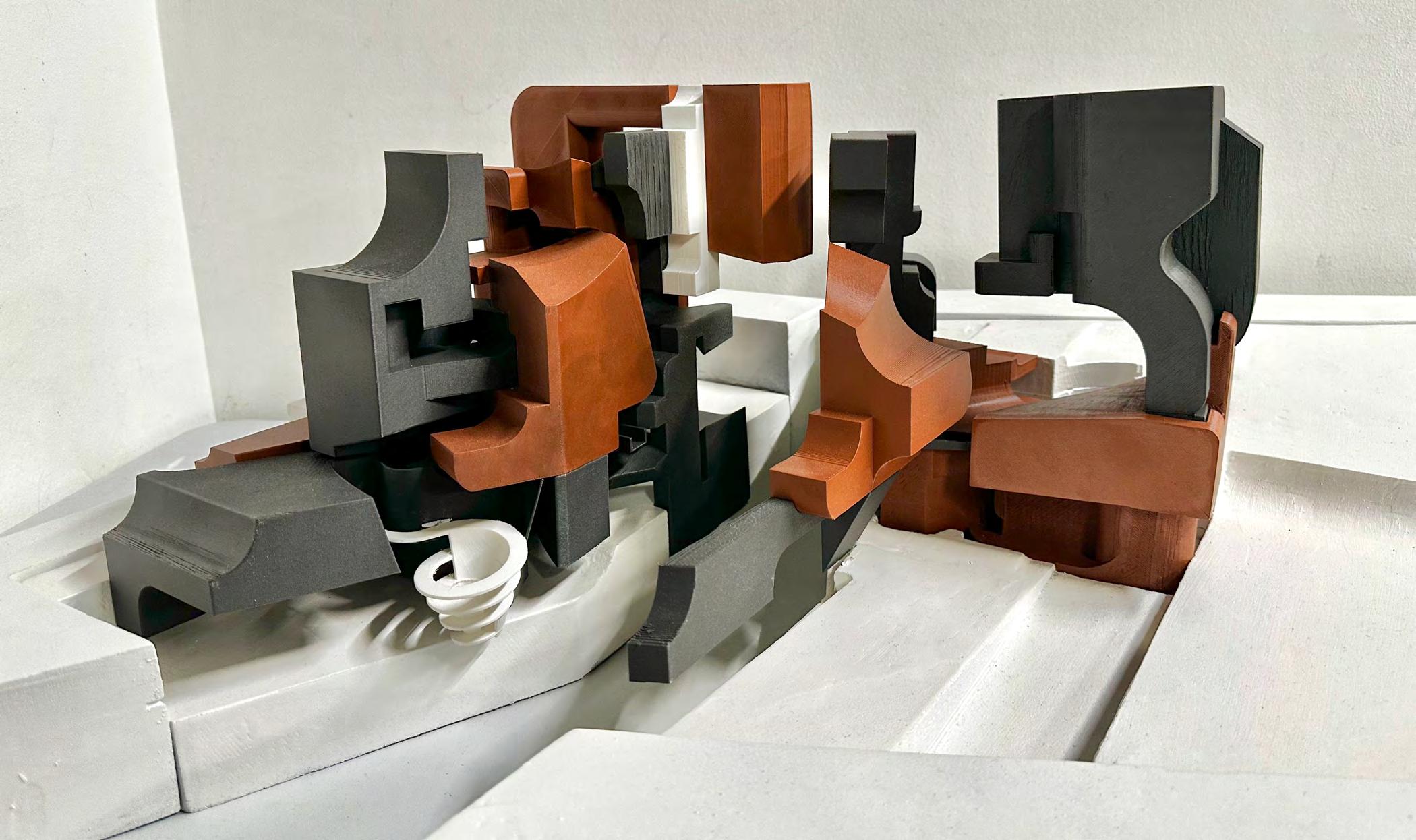

Sijia Li
Overall
The Wallox
Model
Interlacement Handover Rotation
Site History Design Concept Strategies
Using the set of strategies, we developed in the primitive object and the research of the offered site, we start to design the massing of the building on a particular site with very specific set of contextual, formal, and scalar considerations that will have to address. After making efforts on clearly understand the relationships that we have set up in the primitive, in order to take a position about how to redefine the original building in the new addition, we worked on making a physical overall model to get a new perspect of the whole site we are working on.
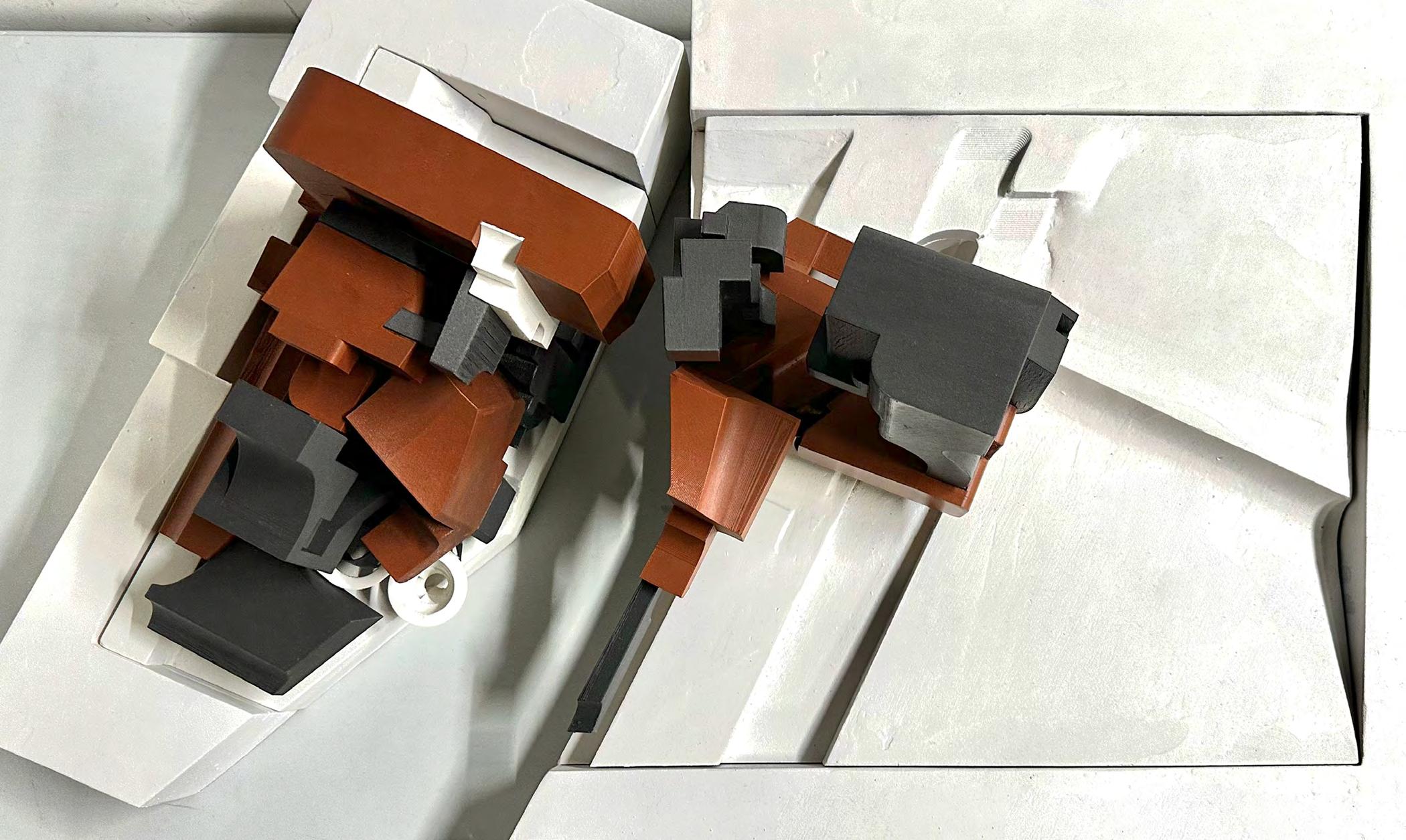
23
The Wallox Overall Model



25
The Wallox
Section Drawing

Sijia Li
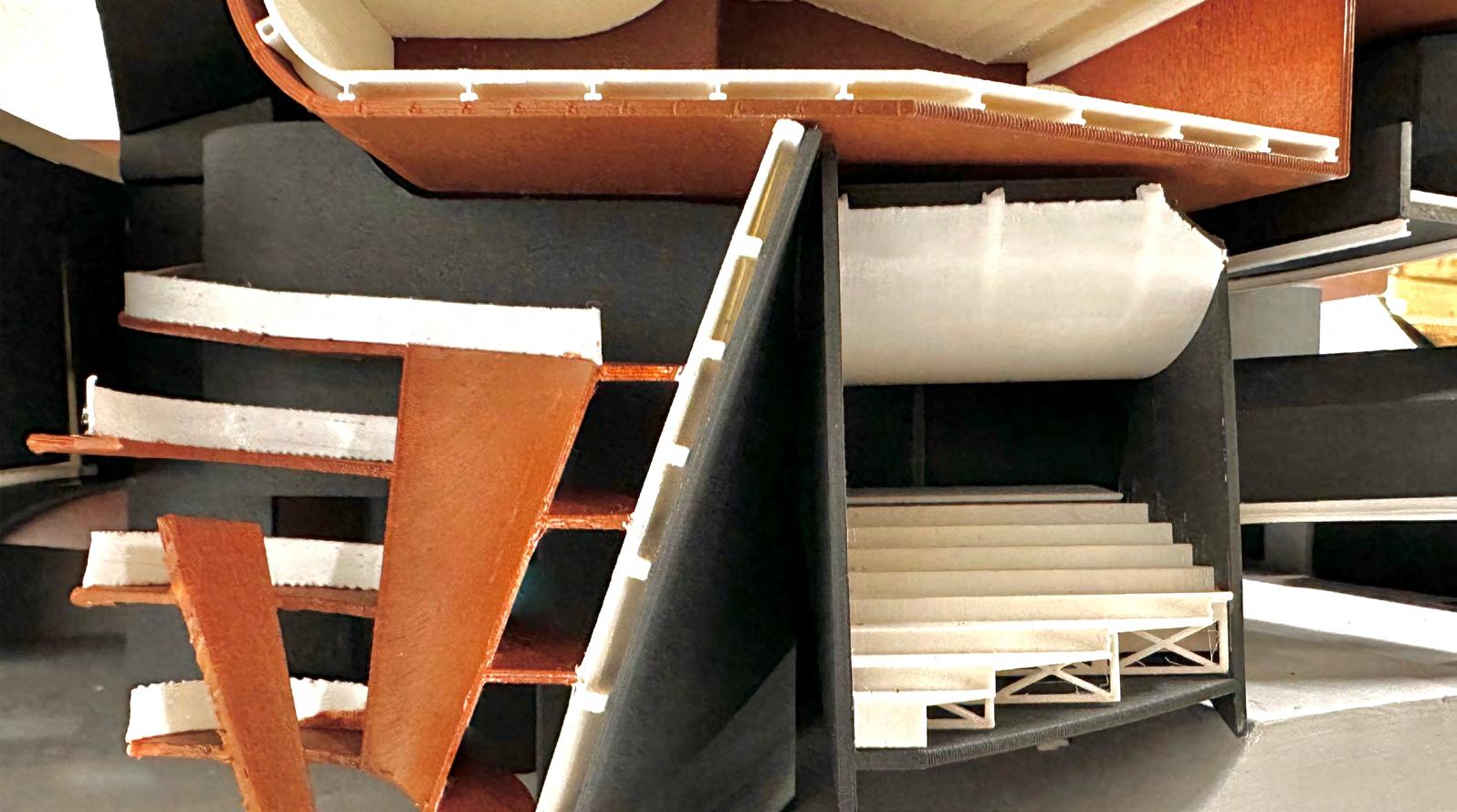


27
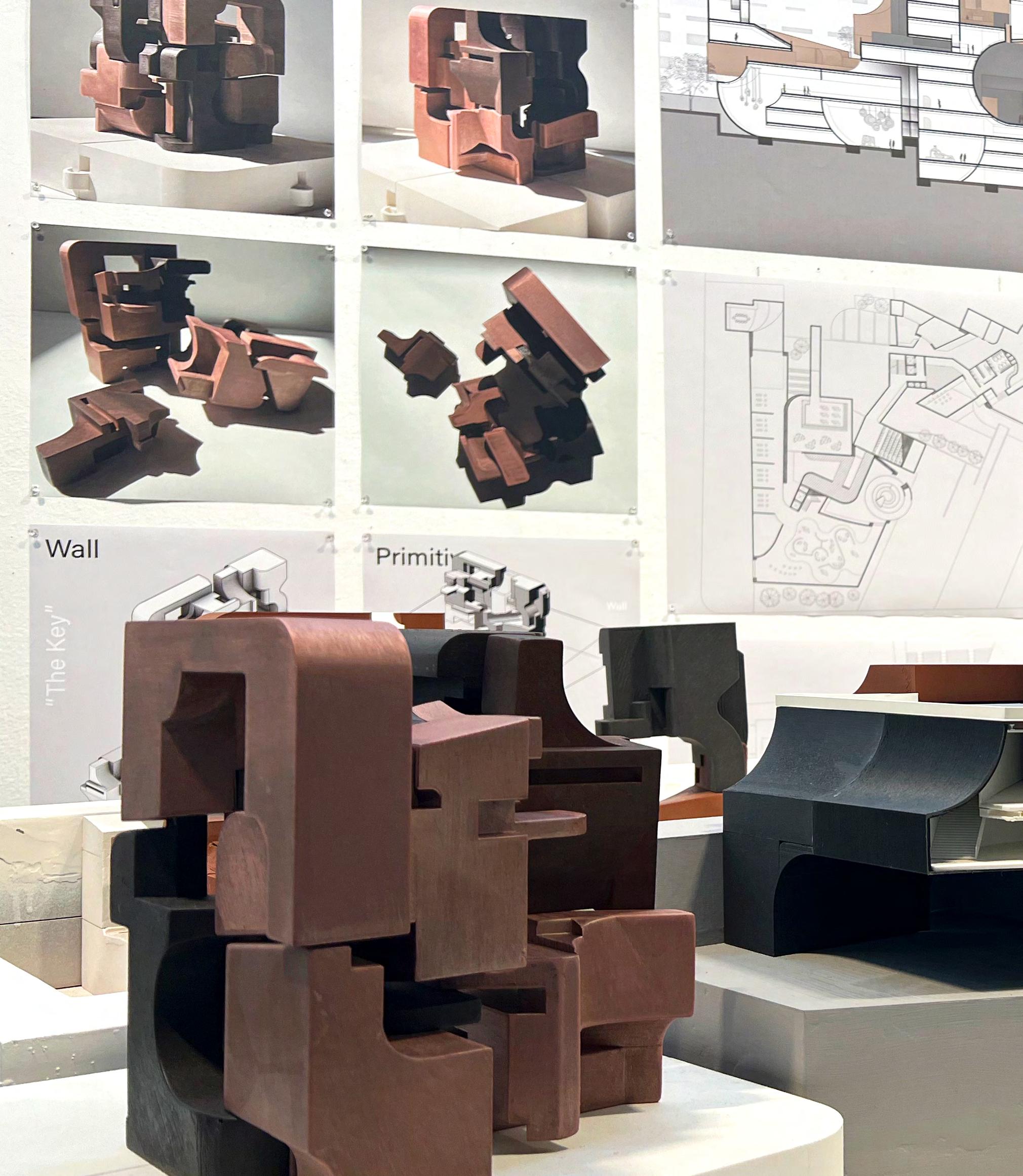
Sijia Li The
Exhibition
Wallox

29
Tenderossils 2021 -FALL
Instructor: Florencia Pita
Partner: Individual Work
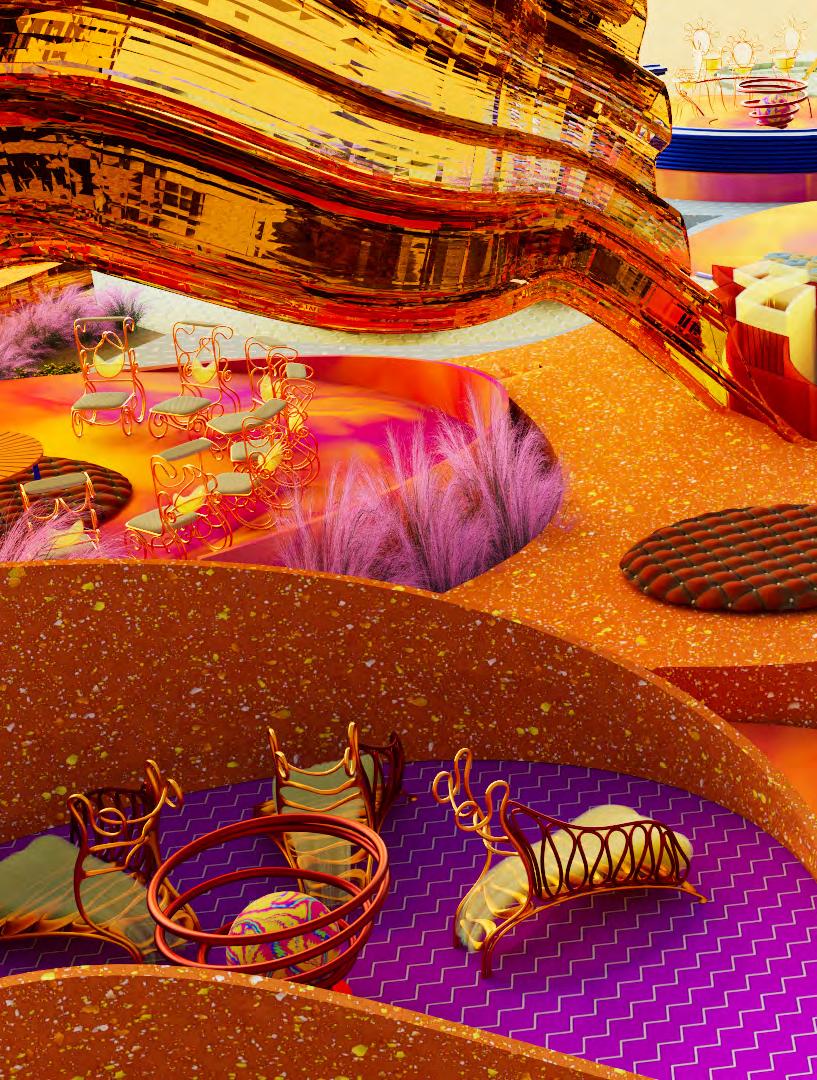
Sijia Li
A proposal for a K thru 6th grade institution adjacent to Diamond Ranch High School in LA. the project functions not so much as an isolated unit, but as a campus, one which integrates itself into the landscape of Southern California, connecting
socially, culturally, visually and physically an ethnically and socioeconomically diverse community of Pomona. This micro climate, so distinct and so natural, is also incredibly germane to Los Angeles as an urban/landscape idea.

31
Ginia Bellafante
NYTimes
July 17 2020
" Chair "
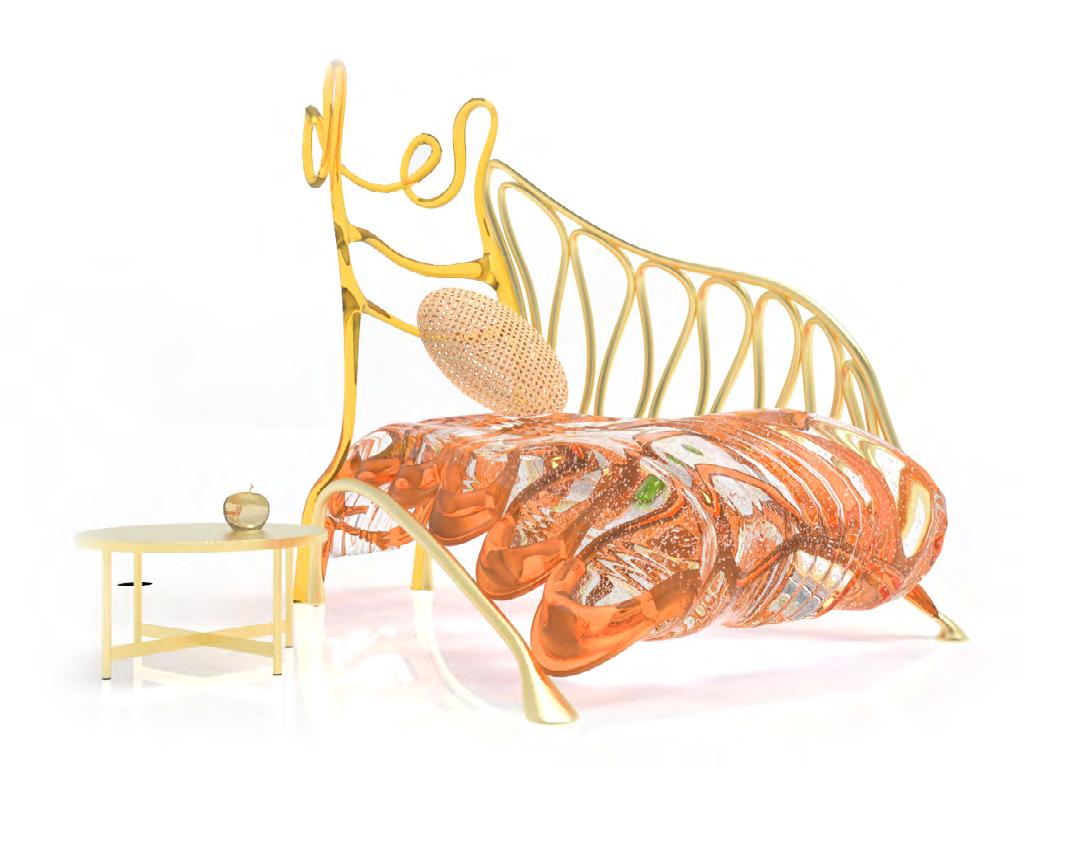
" Classroom " " School "
“In the early years of the 20th century, tuberculosis ravaged American cities, taking a particular and often fatal toll on the poor and the young. In 1907, two Rhode Island doctors, Mary Packard and Ellen Stone, had an idea for mitigating transmission among children. Following education trends in Germany, they proposed the creation of an open-air schoolroom. Within a matter of months, the floor of an empty brick building in Providence was converted into a space with ceiling-height windows on every side, kept open at nearly all times.”
Begining by designing Thonet chairs, and will zoom out to design a full elementary school. The shift was designed in incremental steps. This project looks at the changing role of the classroom within the unravelling of a devastating pandemic, at a moment when the world grapples with questions on the role of the classroom and how much access or lack thereof each institution, city and country has. Millions of kids are engaging in a completely different model of education, one absolutely challenged by endless constraints, including social, technological, physical, and ethical issues.

Sijia Li
The process of this project presents a cinematic shift in scale, from the micro to the macro, on a linear path. This notion of scalar change will be the focus of this class, from small items at the scale of furniture, to large scale work on the context and site in the city. This project is fully developed in detail, in a cinematic manner, by looking at design spatially rather than in orthographic format, as a way to be immersed in architecture.


33
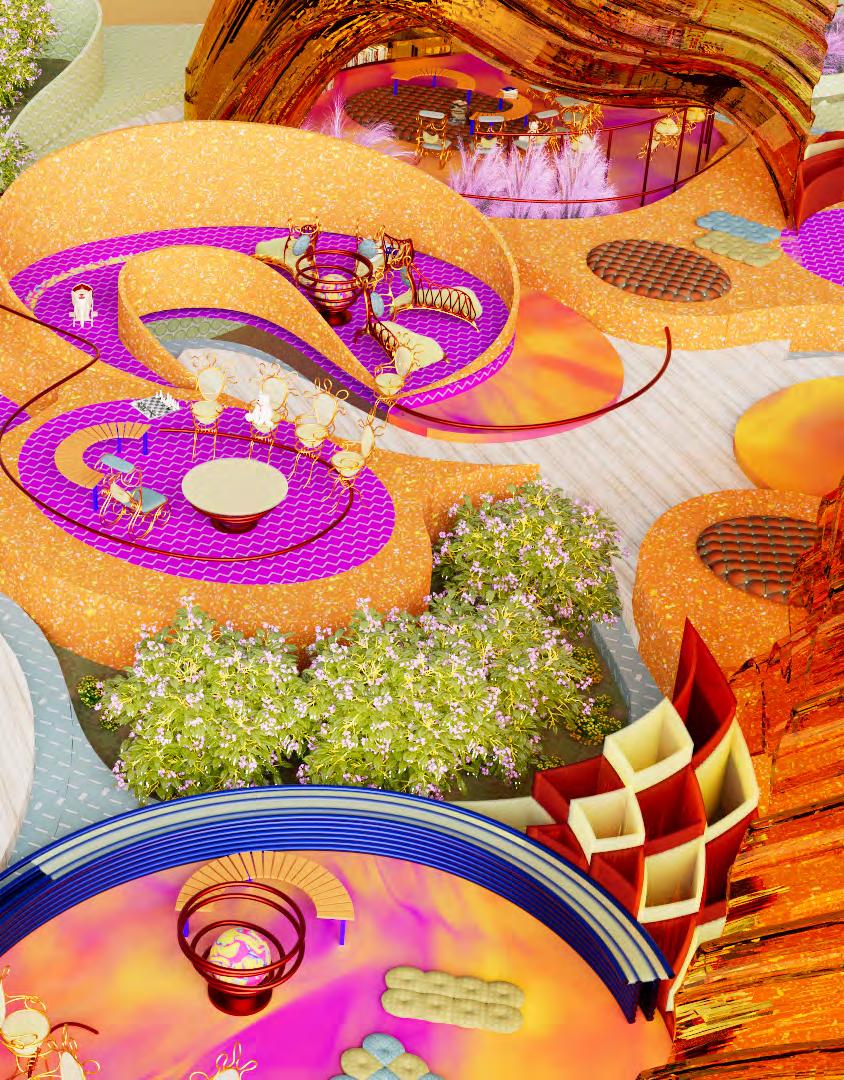 Sijia Li — Southern California Institute of Architecture
Sijia Li — Southern California Institute of Architecture


35
Elementary Classroom Learning Centers
Elementary Classroom
Chair Tracks & Roofs & Functional Platforms
 Sijia Li
Sijia Li
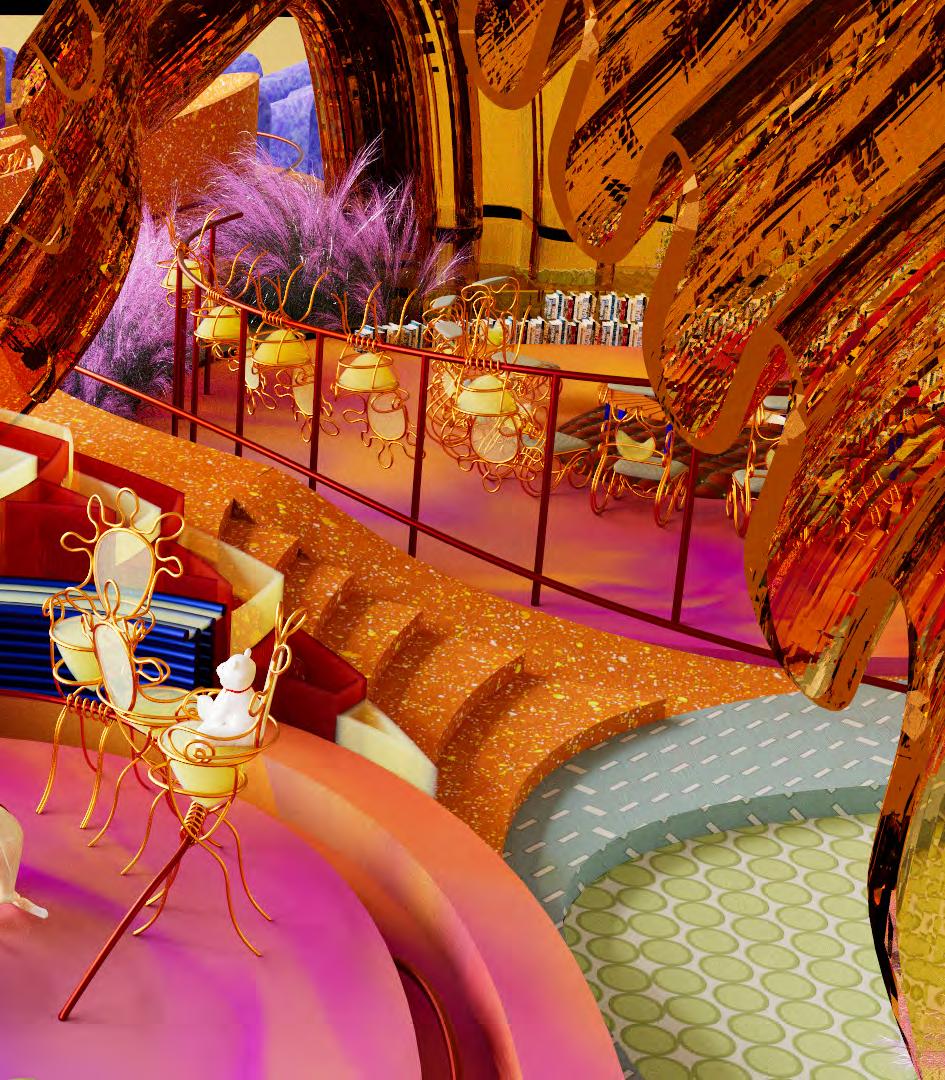
37
The chairs connected by the track can slide in the area, and the playground-like atmosphere is very helpful to create the activity of the area. At this stage, the platforms with different functions have clear geometrical location divisions, the connection between the different plateform is activated by interweaving and the public use of space. The form explores how to combine multiple monomers in complex geometric textures and visual designs. When the scope of the site has been expanded to the entire campus. Takeing Taking into
account the special climate environment in California, new shading devices have been introduced into the entire system. Site conditions play a key role in body combination and adjustment. The difference in the location and height of vegetation determines the centripetality of different areas. The repeated use of geometric elements and the curved landscape with pointing hints ensure the continuity of vision and space. Differenet roof layers and landscape serve as the visual axis to unify the functional groups scattered in the three areas.

Sijia Li
Movable Bright Cheerfu
" Chair " " Classroom " " School "
Elementary Classroom Aerial View
School Campus
Site & Landscape


39

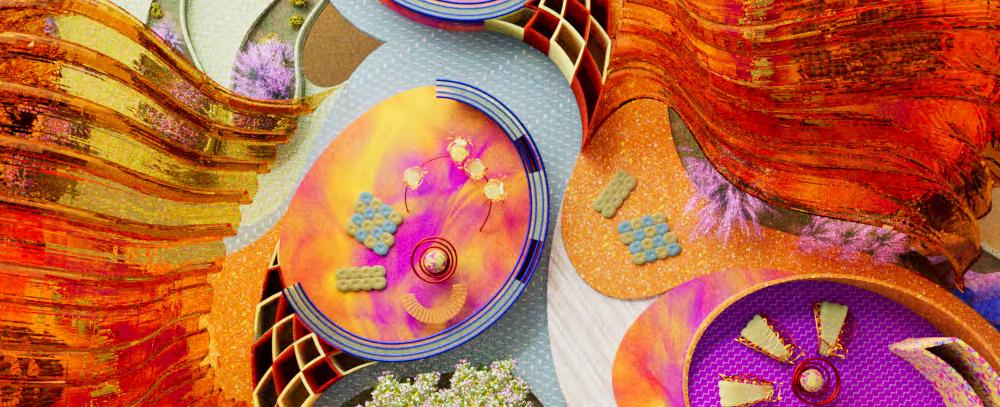

Sijia Li
The project will be the Diamond Ranch Elementary School, located in the city of Pomona, east of Los Angeles. The intention of the project is to create a synchronicity within the site, one that comprises and integrates the existing Diamond Ranch and the new Elementary School. In this sense, the project functions not so much as an isolated unit,
but as a campus, one which integrates itself into the landscape of Southern California, connecting socially, culturally, visually and physically an ethnically and socioeconomically diverse community of Pomona. This micro climate, so distinct and so natural, is also incredibly germane to Los Angeles as an urban/landscape idea.
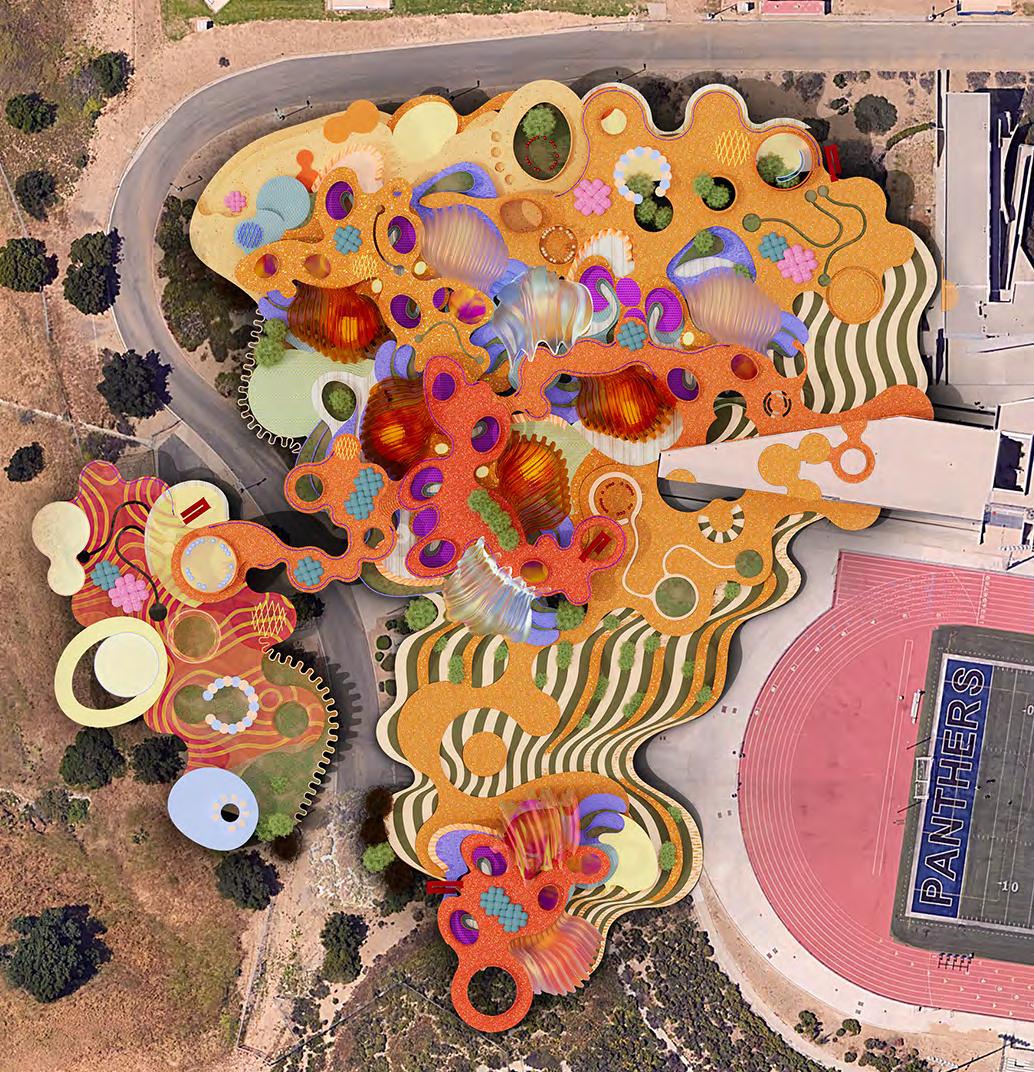
41
Integrated Design Development 2022






















































Instructor:
Herwig Baumgartner
Zach Burns
Partner:
Xinyuan Yue
Yiyu Zhou
Hanna Park
Partner:


Jenny Cook
Jila Mendoza
Jiangyao Shen
Partner: Meng-Jung Ho
Wei-Chieh Wang
Sijia Li
-FALL
The intent of this course is to develop a cohesive understanding of how architects communicate complex building systems for the built environment and to demonstrate the ability to document a comprehensive architectural project and






































Stewardship of the Environment.
The project design was selected from other group members in the 2GBX studio in order to provide an in-depth design from a construction perspective.










































43
Program Overview Site Plan

The site of the project is located in the city of El Segundo of Los Angeles County. Situated south of LAX airport and just inland of the Pacific coast.
El Segundo is known as the aerospace capital of the world, but has expanded into industries of defense, bioscience, information technology, energy, and creative media. The area of the lot that our studio will work on is approximately 185,00sf, at the corner of Nash St. and E. Grand Ave.
This project investigates issues related to the implementation of design: technology, the use of materials, systems integration, and the archetypal analytical strategies of force, order and character, with a review of basic and advanced construction methods, analysis of building codes, the design of Structural and Mechanical systems, Environmental systems, Buildings service systems, the development of building materials and the integration of building components and systems.
Sijia Li
Technology Materials Integration Strategies Construction Building Codes
East Elevation
East Elevation
South Elevation
South Elevation



45 Scale at Date Project Instructor Course Number A-001 Sheet SYN-Biotech Headquarters Consultant Drawing Project Description Drawing TEAM-1
A-401 Elevation
South Elevation







Sijia Li
Structural Systerm Excavation Raft Foundation
Concrete Core
Steel Truss
Steel I-Beam
Floor Decking
Aluminum honeycomb panels consists of an aluminum backing layer bonded to the face of a stone slab. The aluminum backing increases the strength and impact resistance of the stone and makes installation much easier and more secure than with traditional veneers.
Precast concrete panel is a concrete product that is created offsite (under controlled conditions), then delivered to its project destination for final use. Natural stone veneer is made from real stone quarried from the earth. The large pieces are then sliced into thin profiles to create veneers.
Aluminum metal panels are made from aluminum coil stock, which is chemically coated to protect the metal and then painted for further protection, as well as aesthetics. After coating, the siding is baked for durability, with enamel often added to create desired textures.
Acoustic clouds are made up of ceiling panels and designs meant to help absorb sound and provide better acoustics for an area. They can completely cover the ceiling of a room or be strategically placed in areas that need better sound control.
Triple-pane windows/walls contain two panes of glass separated by air spaces. The spaces in between are filled with gas to provide better insulation.
Aluminum channels are the most preferred metal channels in the marketplaces due to their durability and high water resistance levels. This lightweight and flexible metal channel can be manufactured into a variety of shapes and sizes, and can be used for a number of applications.

47
Aluminum Honeycomb-backed Stone Panels
Acoustic Ceiling
Triple Pane Glass
Concrete Panels Natural Stone Veneer
Aluminum Channel
Metal Panels
Chuck Selection
Detailed Models


Sijia Li
Stone Sheet Panel Facade
Detail Top Section
Skylight Ceiling
Detail Middle Section
Glass Curtain Wall System

Honeycomb Stone Panel
Aluminum Tube
49
Detail Top Section
In order to achieve the effect of multi-layered stone suspension on the outer skin, how the individual materials and riveting sequence can be combined in a waterproof way and hidden for visual effect becomes the main research problem of the Detail top model.
USG Grid Load Transfer Bracket
Steel Beam
Hanger Wire
Air Duct System

Pressed Steel Ceiling Section



Sealant and Backer Rod
4mm Vapor Barrier
3/8” Exterior Sheathing
Metal Stud 16” O.C.
6” x 8” Steel Tube
1.2m x 2.4m Stone Panel
Interlocking Channel Attachment
#10 (5mm) Tek Screws
Shim
Sijia Li
Detail Middle Section
To achieve the effect of connecting the corner skylight to the façade window, the aluminum square tube supporting the interior of the stone panel was used to connect the two parts of the glass and successfully provide support while maintaining the open view range.
Anchored in Front of Slab
USG Grid Load Transfer Bracket
Steel Beam
Air Duct System


Hanger Wire
USG Drywall Suspension System


Pressed Steel Ceiling Sections
Steel Truss
Aluminum Exterior Closure
Rigid Foam Insulation
Aluminum Angled Tube
5/16” Weep Hole
Face Cap
Pressure Plate with Isolator
Gasket
Shear Block attach to Horizontal
1” Vision Glass on Setting Block
51
Chiller
Boiler
815*255*240cm
Air Handling Unit
Chilled Water and Heating Hot Water to Air Handling Units
Mechanical, Electrical and Plumbing (MEP)
HVAC System


From Utility
Main Electrical Room
180*60cm
Return Duct
180*60cm
Ventilationv Duct
180*60cm Supply Duct
Mechanical, Electrical and Plumbing (MEP)
Electrical System
Li
Sijia
Electrical Telecom
Black Water to Sewer
Settling Tank
Trickle Filter
Grey Water Tank
Reclaimed Water to Irrigation
From Utility
Mechanical, Electrical and Plumbing (MEP)
Plumbing System
Grey Water Discharge
Potable Water Supply
Black Water Discharge
Reflected Ceiling Plan (RCP)


Linear Pendant
Ceiling Light
Recessed Light
Exit Sign - Ceiling Mounted
Exit Sign - Wall Mounted
Fire Sprinkler
Linear Diffuser
53





Sijia Li
Solar Radiation Direct Sun Hour
Environmental Systems
Environmental Systems Summary
The radiation is mainly exposed in the South throughout the average day. Most of the direct radiation can be found on the roof. The secondary region that receives sunlight is the East side, allows natural daylight to reduce electric lighting and save energy. It also produce excessive heat gains and losses, which increase the airconditioning cooling or heating load. Consider the combined effect of daylight and energy.
Fenestration from the West and South elevation of the proposed design could be improved in order to benefit from the maximum natural ventilation possible. Also, the design could be structurally reinforced in preparation for the wind load applied during the windy season.


55
Openable Window
Diffusers
Heated Air Fresh Air
Instructor:
Dwayne Oyler
Randy Jefferson
Partner:

Hanna Park
Suyue Jin
Zeyu Wang
Sijia Li
Advanced Materials & Tectonics 2021-FALL
Using Cal Poly Student Services Building as a vehicle to analyze and document the anatomy, the tectonics of the sub-systems of the Precedent and subsequently to Transform the Façade of the precedent .
Consider the multiple layers of construction that exist between the exterior surface of the Façade and the Structural Skeleton that supports the Façade.

57

Sijia Li
Overall Roof Structure


Overall Roof Progress With Layers
Thrid Steel Purlin
Secondary Steel Beam
Primary Steel Beam
59


Sijia Li Original Chuck


61 Remodeled Chuck
+ Third Layer
+ Fifth Layer
First+Second Layer
(Original) + Forth Layer
Steel Beam

Unit Steel Connector Wooden Beam
Steel Mounting Bracket For Wood


Lap Joint

Sijia Li
Model Detail
Inside View
Model Detail
Perspective View
Model Detail






Birds View

63

Sijia Li Interior office build & construction 2023-SUMMER Company: Variation Design LLC. Address: 600 W.Cermak RD Chicago, IL 60616

65

Sijia Li

67

Sijia Li

69

Sijia Li

71
2022 Southern California Institute of Architecture CONTACT INFORMATION +1 (626)558-6895 sijiali98@hotmail.com ig: sijiali02029 https://soughbottle.wordpress.com/
























 Sijia Li — Southern California Institute of Architecture
Sijia Li — Southern California Institute of Architecture

































 Sijia Li — Southern California Institute of Architecture
Sijia Li — Southern California Institute of Architecture


 Sijia Li
Sijia Li



































































































































































































