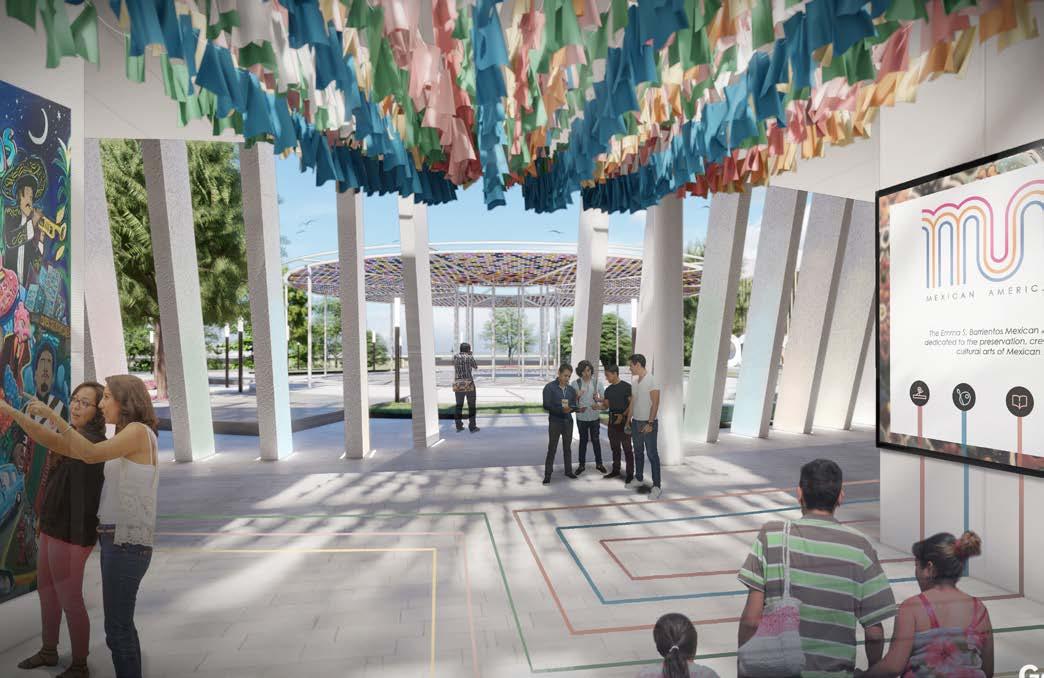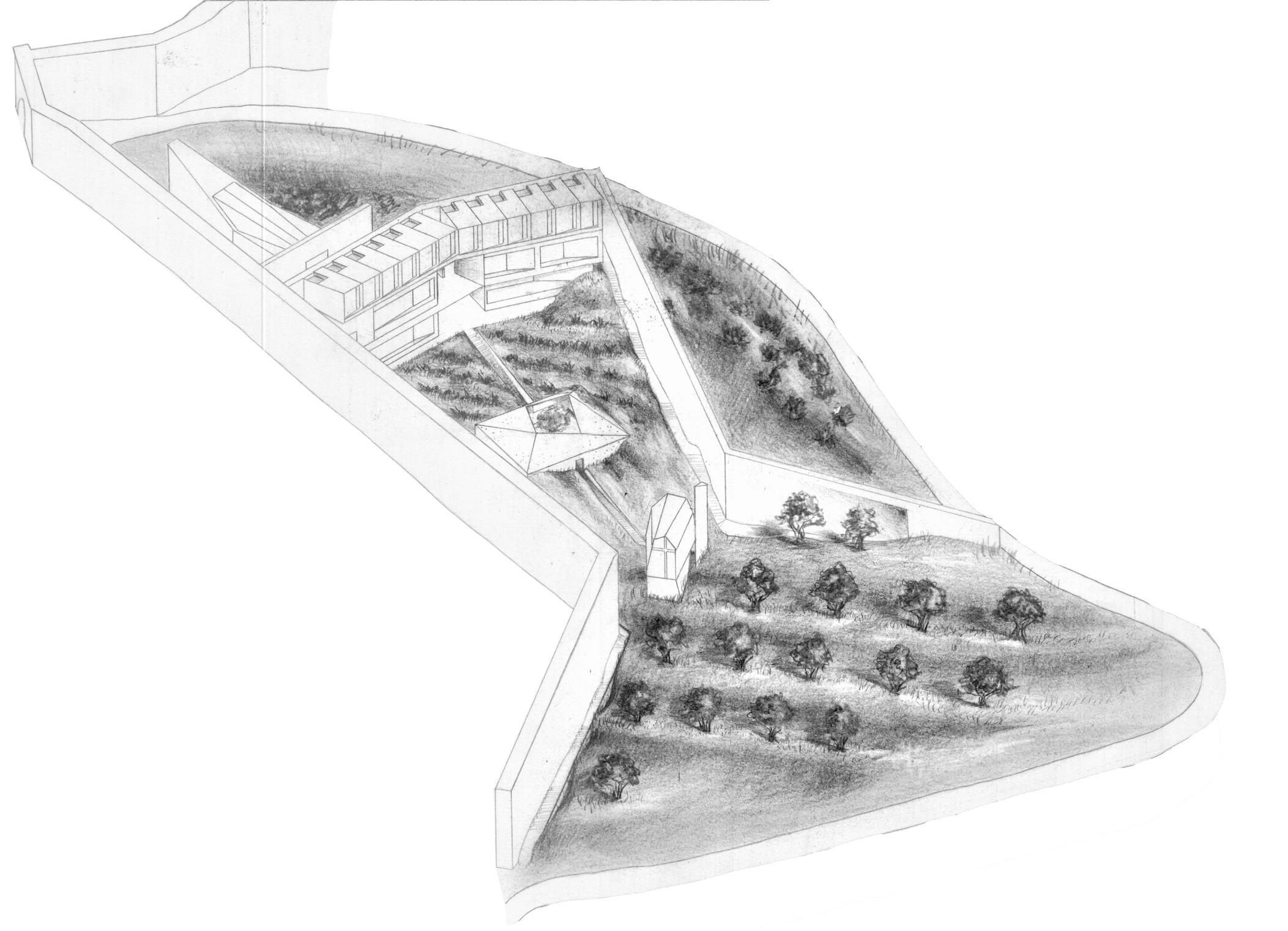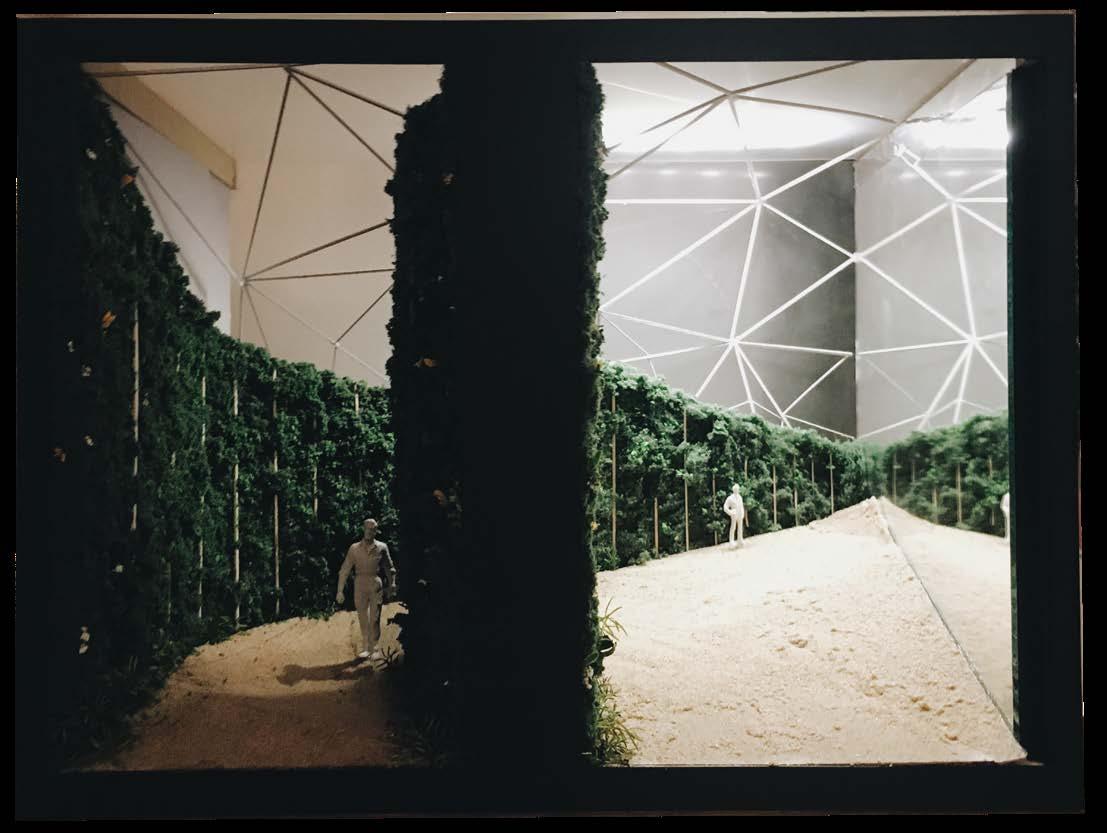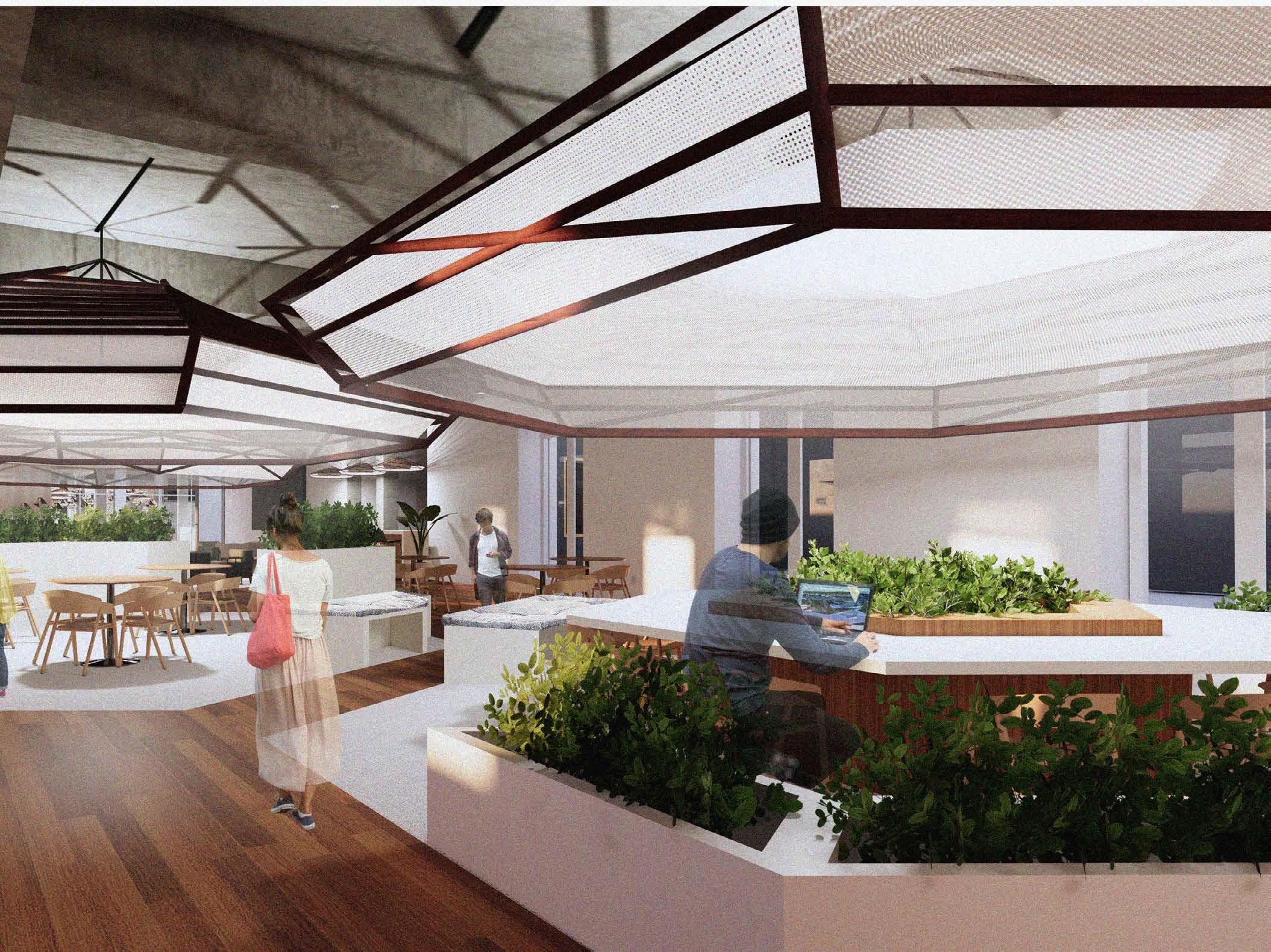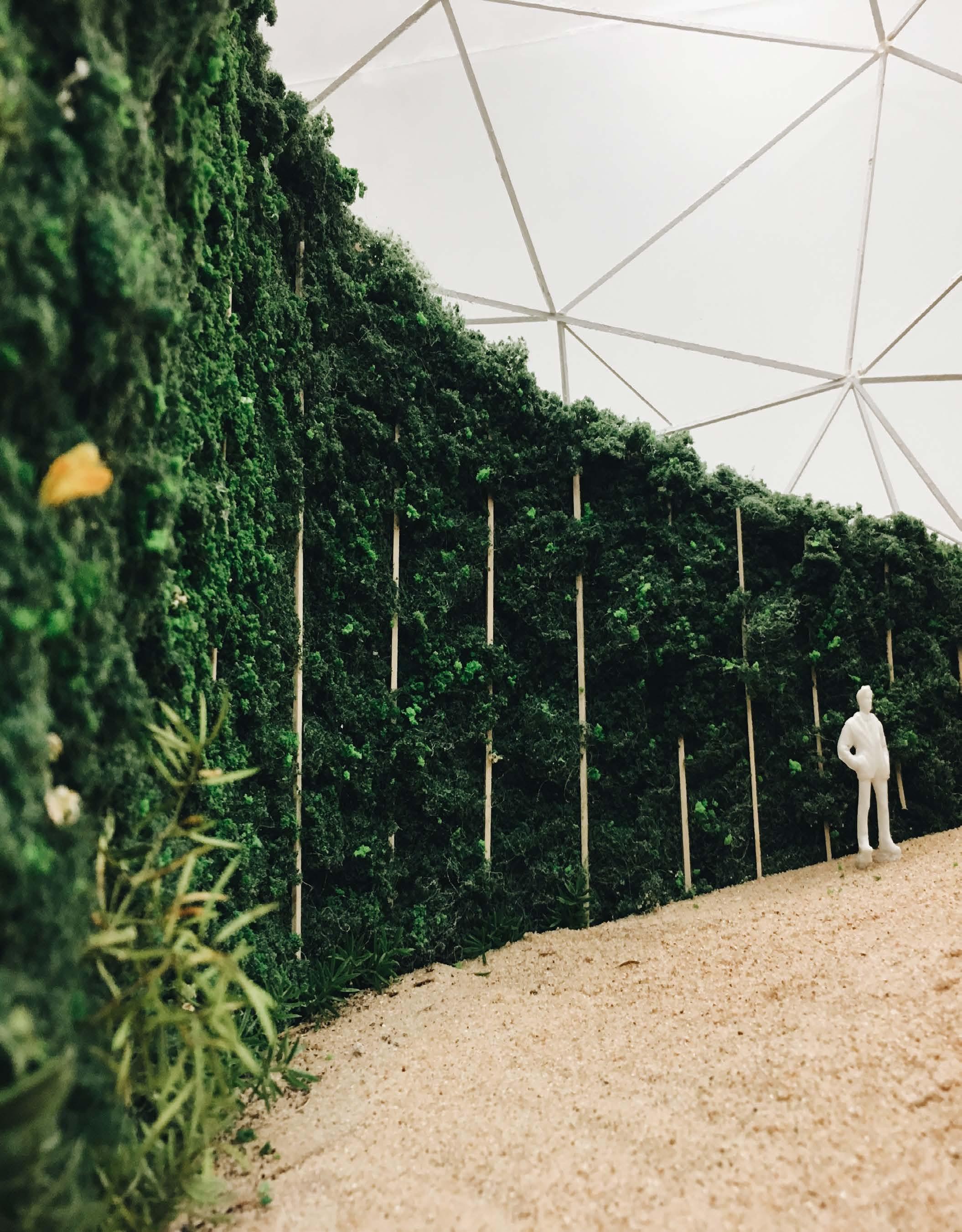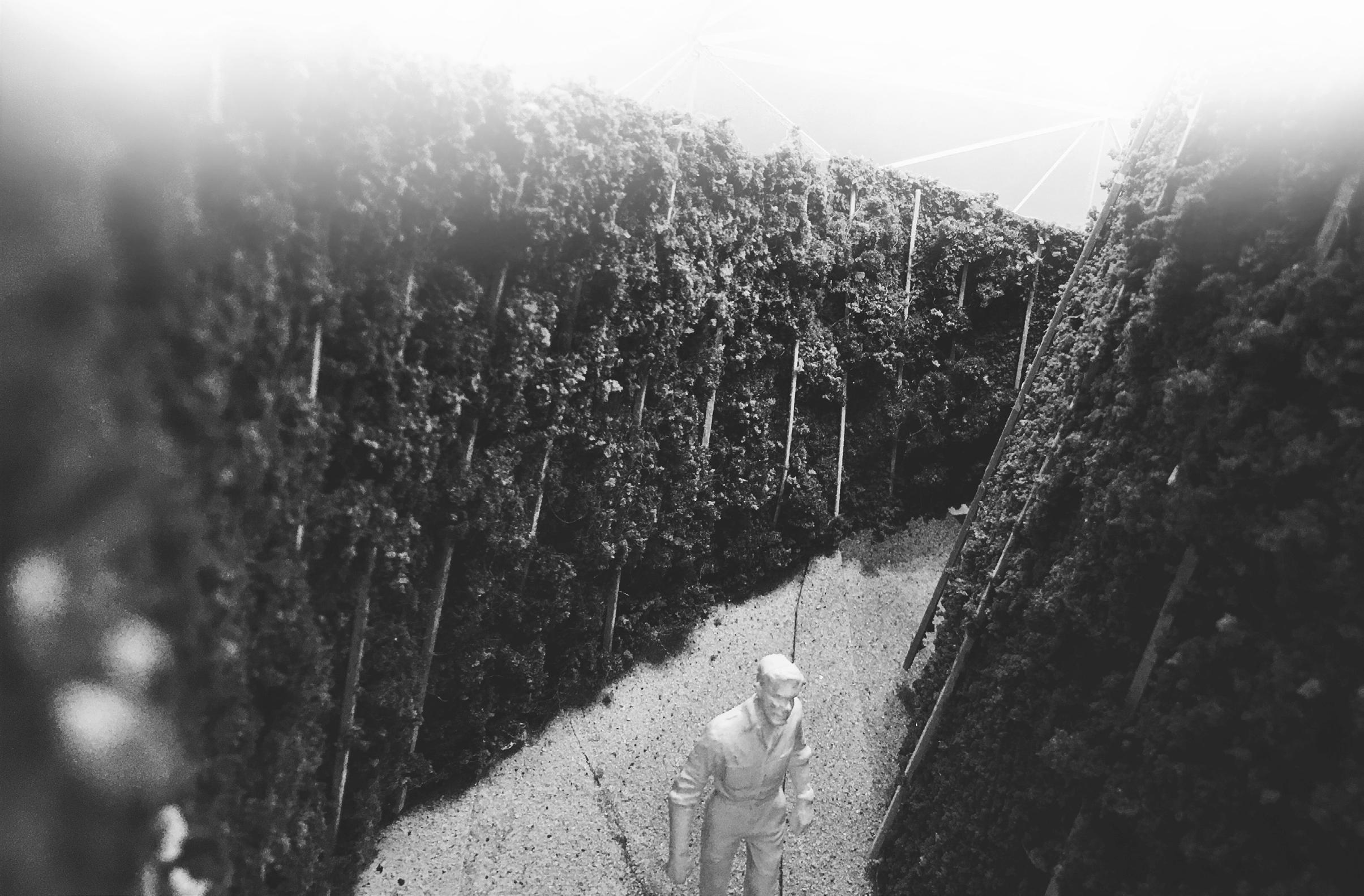
L I S A Y A N G I N T E R I O R D E S I G N P O R T F O L I O F 1 6 - S 20
C O N T E N T
VISUAL COMMUNICATION I
JUDY BIRDSONG, JOYCE ROSNER / FALL 2016
BOOKSHELF + INNOVATIVE BOOKSTORE DESIGN V
NEREA FELIZ / FALL 2018
MEXICAN - AMERICAN CULTURAL CENTER
SUMMER INTERNSHIP PROJECT
GENSLER / SUMMER 2019
DIORAMA + CLOTHING RETAIL
DESIGN IV
IGOR SIDDIQUI / SPRING 2018
UT ONESTOP CENTER
DESIGN VI
ALISON GASKINS / SPRING 2019
CONSTRUCTION II
TAMI GLASS / SPRING 2018
FRANCESCAN MONASTERY
ADV ARCH STUDIO: TRAVEL ITALY
SMIJLIA MILOVANOVICH / FALL 2019
BUG FILTER + WINDOW INTERVENTION
ADV ARCH STUDIO: BUG
NEREA FELIZ / SPRING 2020
1.
2.
3.
4.
5.
6.
7.
8.
VISUAL COMMUNICATION
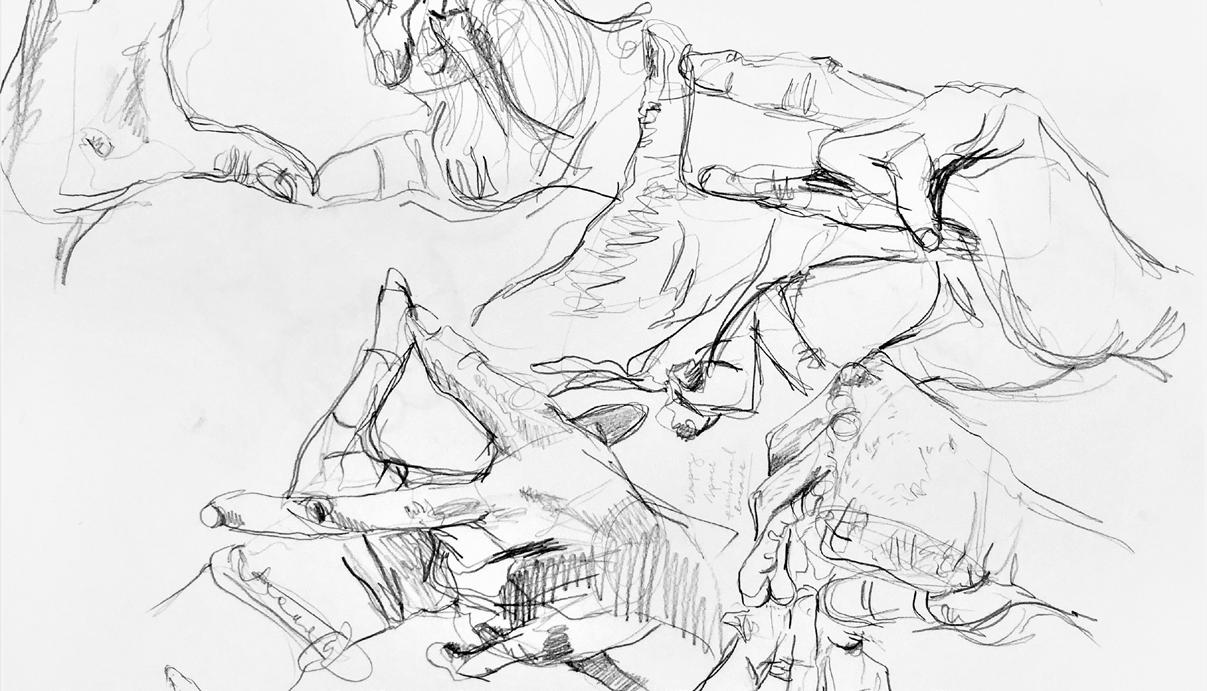
JUDY BIRDSONG, JOYCE ROSNER / FALL 2016
Our Visual Communication courses emphasized fundamental ways of successfully communicating ideas and information in a visual manner. Basic skills we learned during the first year include: becoming familiar with drawing materials, practicing construction lines, experimenting with various drawing materials, exercising hand-eye coordination, working in the wood shop, and creating compositions with basic geometries.
CONTOURS
BLIND


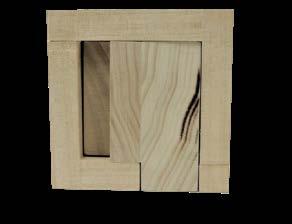
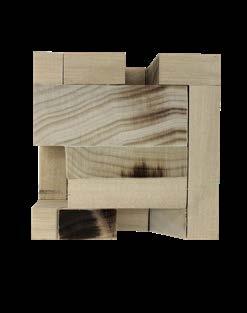
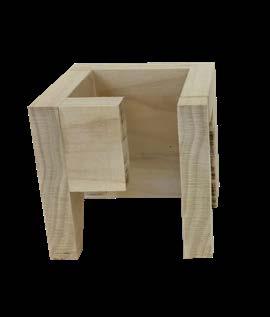
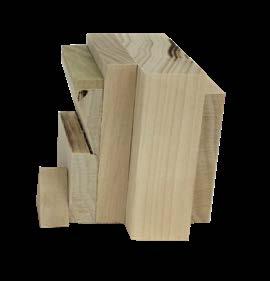
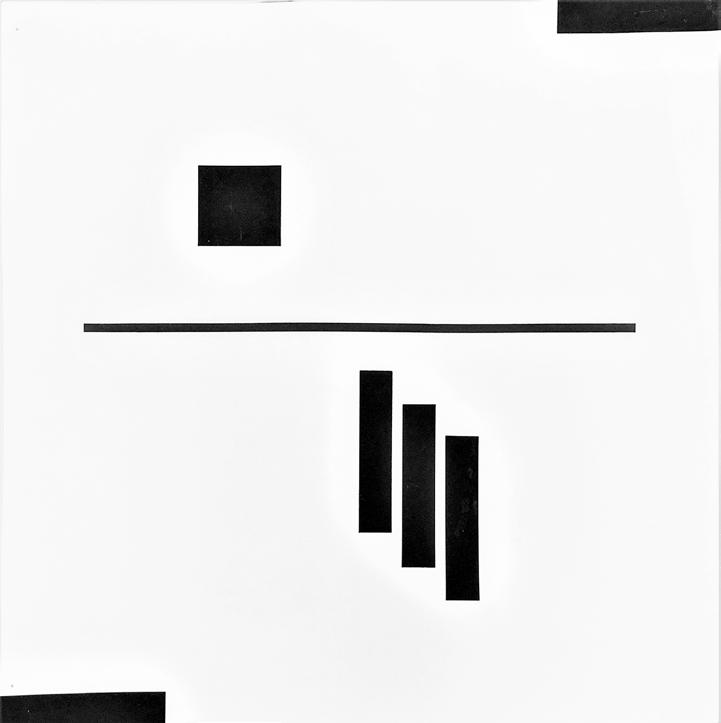
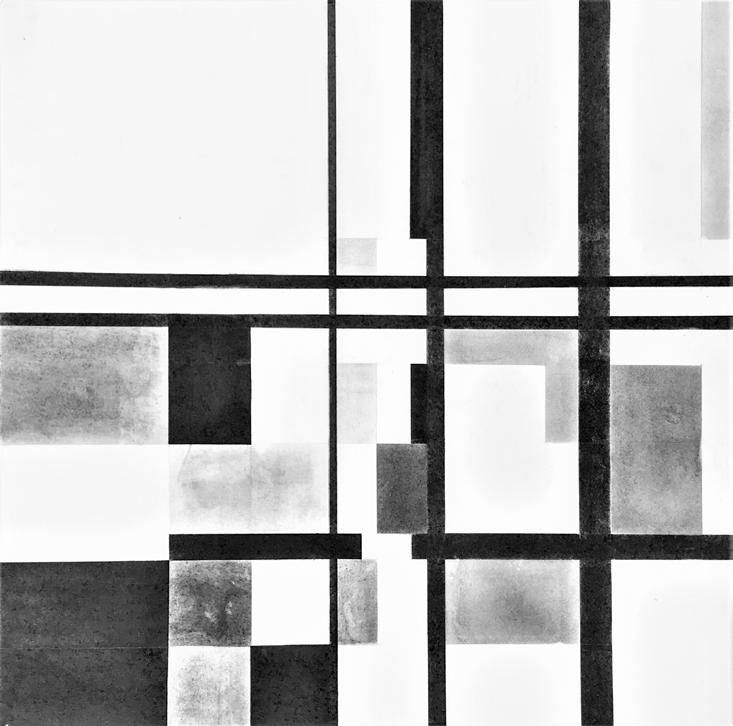
TOOL STUDY TONE STUDY
LINE, RECTANGLE, SQUARE
WOOD JOINT
BOOKSHELF + INNOVATIVE BOOKSTORE
DESIGN V NEREA FELIZ / FALL 2018

Advanced technology has paved the way for consumers to easily browse and purchase items digitally - now more than ever before. This project focuses on reviving the interest in the value of physical bookstores through innovative ways of incorporating technology that encourages communal gathering and the exploration of literature.
This project is organized in two phases. Phase I centers around taking an existing bookshelf/bookcase and designing a new one based on the qualities of the precedent. Phase II is an extension of the first, where we worked to incorporate our bookshelves in a vacant space within Crescent Mall, a local site in Austin, Texas.
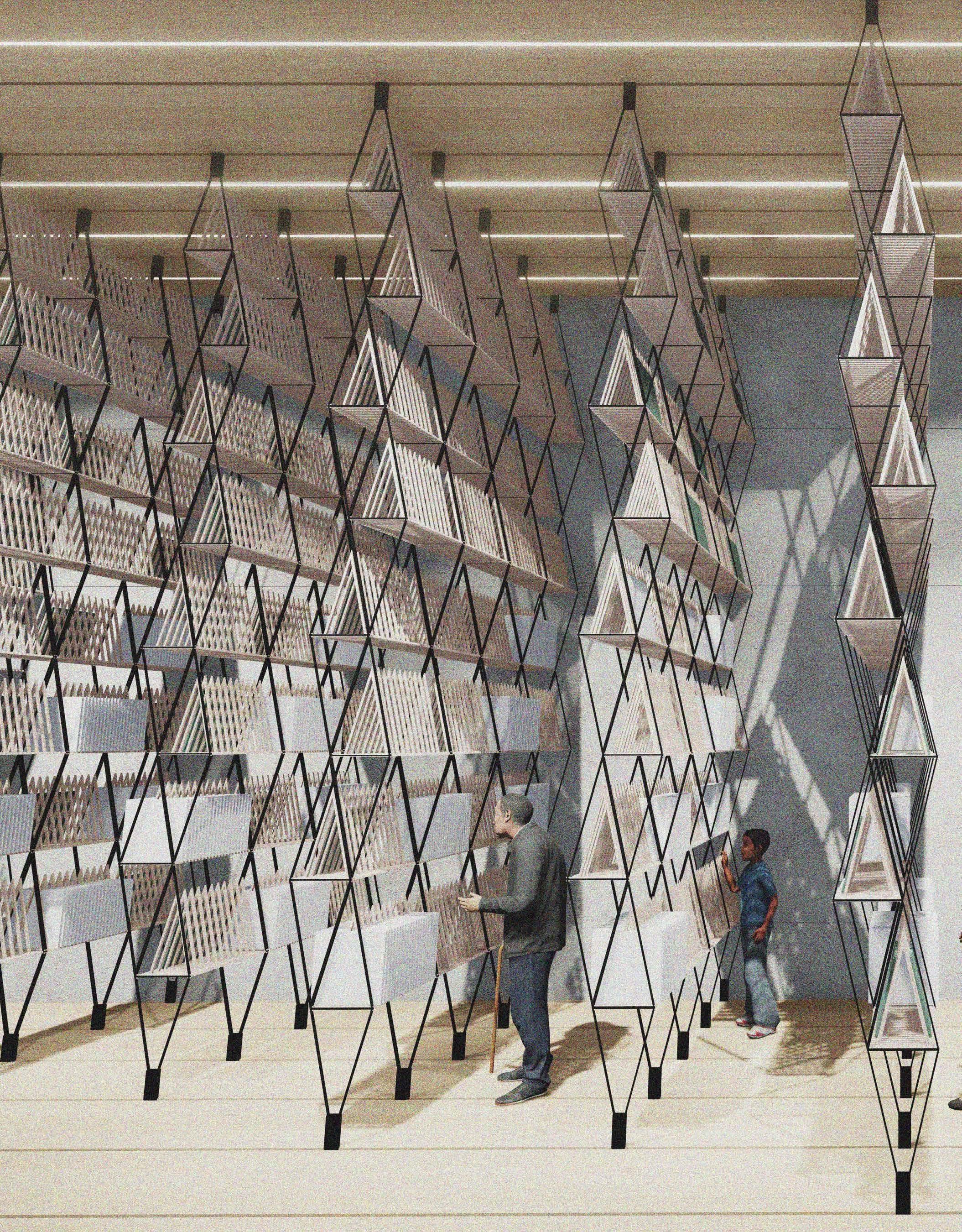
Poul Kjaerholm’s PK Reol Bookshelf, created in 1979, served as my personal precedent study for the preliminary steps of designing an innovative bookshelf that was later incorporated into a specified program. Kjaerholm’s bookcase piece is a reflection of his fascination with merging industrial materials with natural ones - hence the use of steel with maple wood. The shelf is divided into six separate compartments comprised of stacked wood members held together by black steel rods that secure the joints with a structural backing.
The bookshelf can stand alone or become a modular assembly.
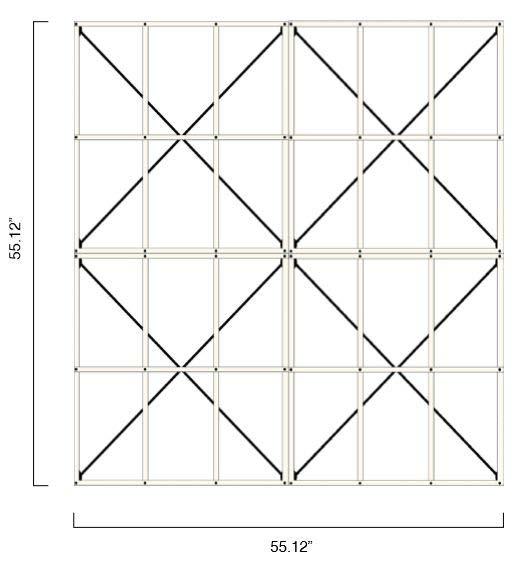
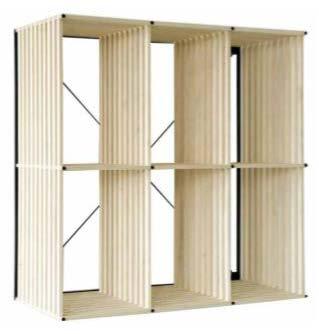
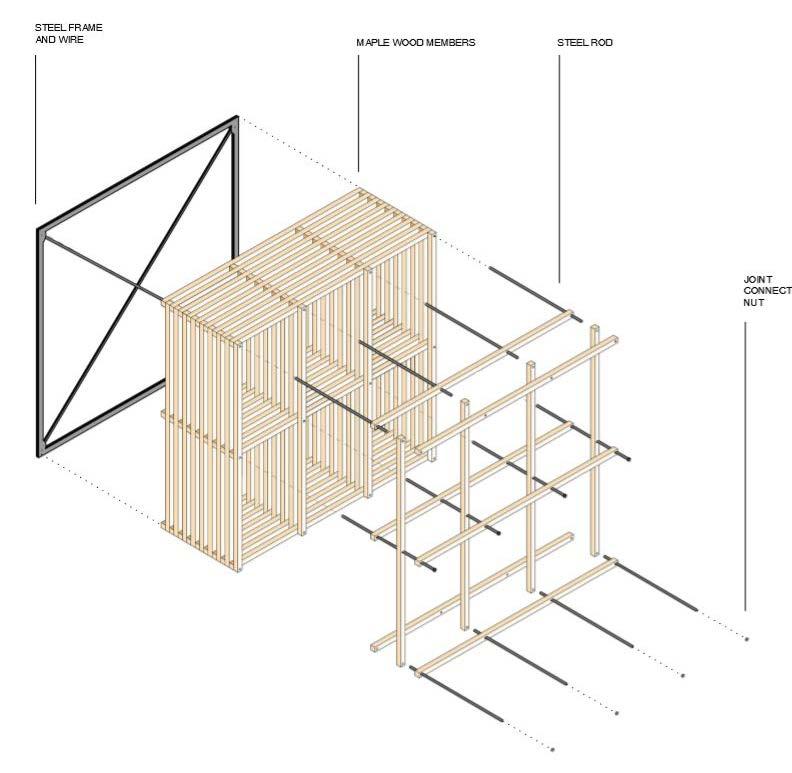
JOINT CONNECTOR NUT
STEEL ROD
MAPLE WOOD
STEEL FRAME AND WIRE
55.12”
PK REOL BOOKCASE, 1979. POUL KJAERHOLM
Inspired by Kjaerholm’s PK Reol Bookcase, this bookshelf implements the same material qualities and infrastructure. In addition, the design echoes the continuity of the ribbed members that wrap around and create the form.
The concept of the design centers around multifunctionality while maintaining the sleek character of the original bookcase. The structure, instead of limiting it to one facade, is moved to the sides to provide both stability and ease of access from either side.
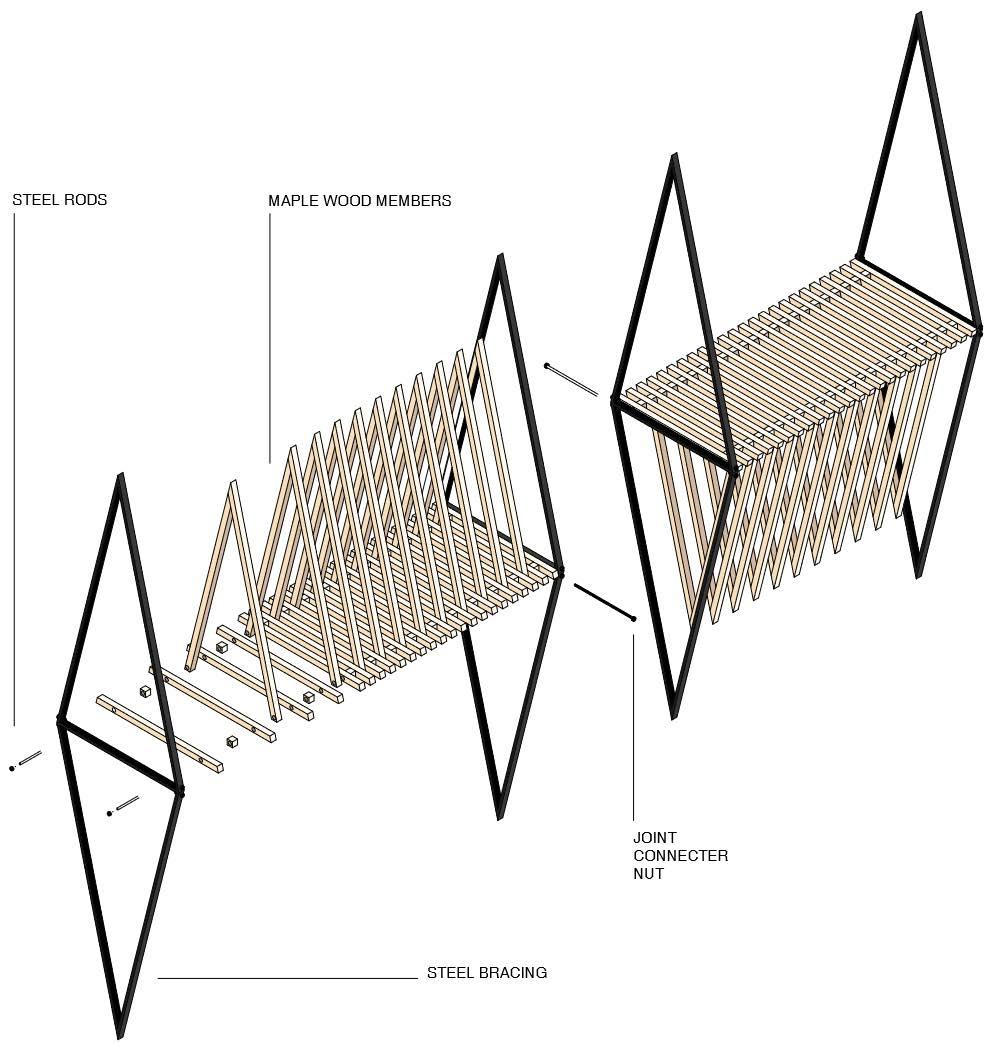
The bookshelf carries items concerned with music: sheet music, vinyl records, tapes, theory, and much more. Items may be inserted between the wooden slots, rested on the slanted plane, or stacked on the underside when flipped upside-down.
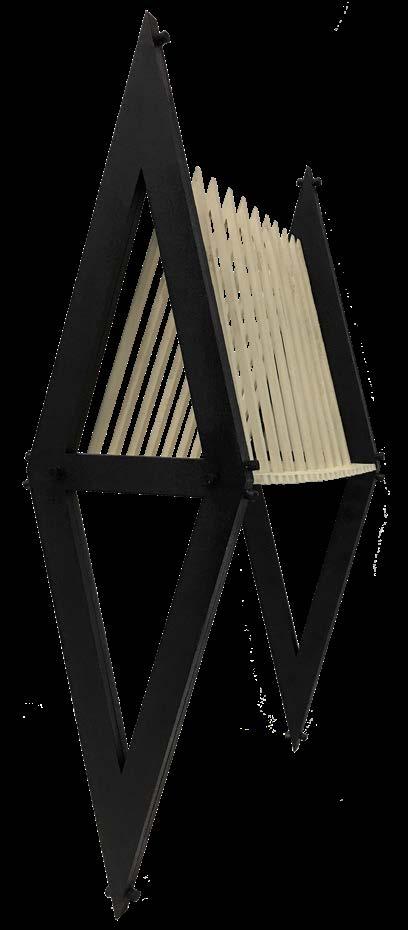
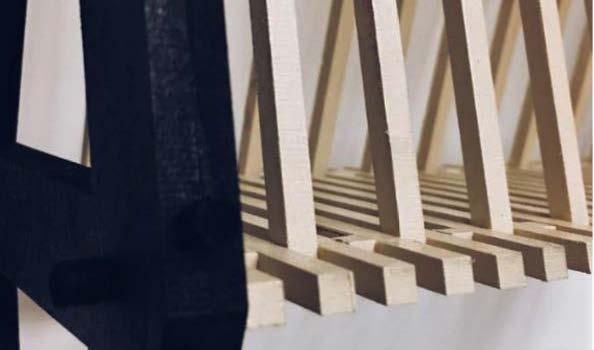
BOOKCASE PROPOSAL
STEEL BRACING
JOINT CONNECTOR NUT
STEEL RODS MAPLE WOOD MEMBERS
The individual shelves are fastened together by steel rods that run through uniform, punctured holes at the bases of the triangular side members.
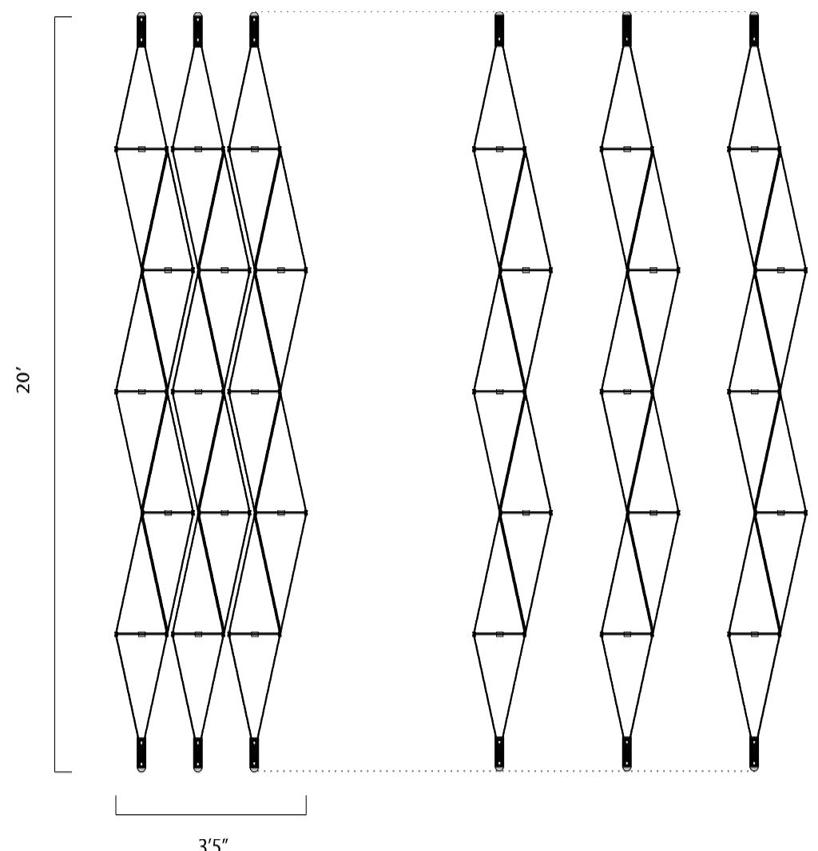
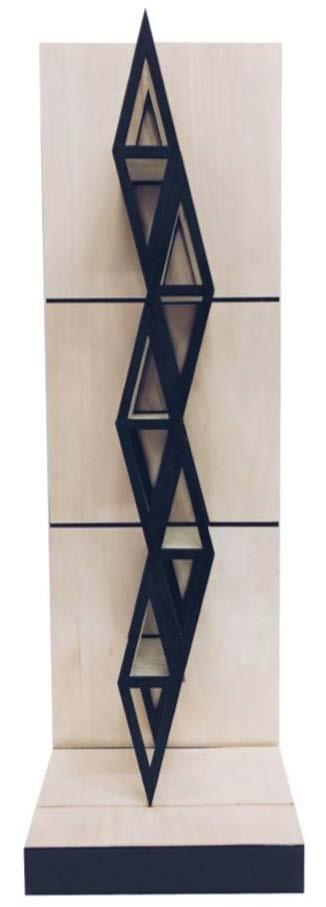
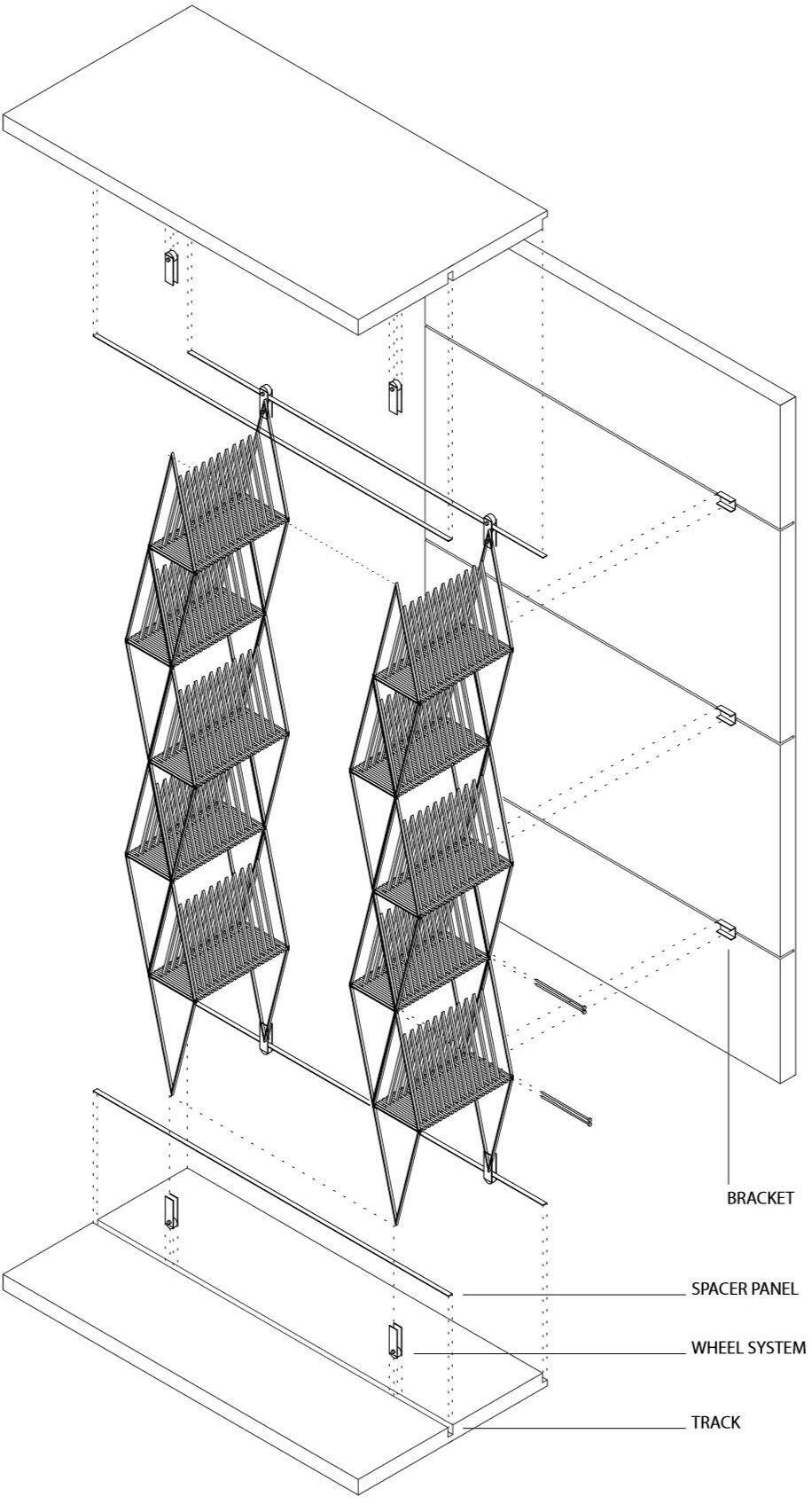
The vertical assembly spans the height of the space, complete with wheels that run on tracks lining the floor and ceiling. Brackets are attached to the wall-facing side of the shelves and nest within the inset wall tracks.
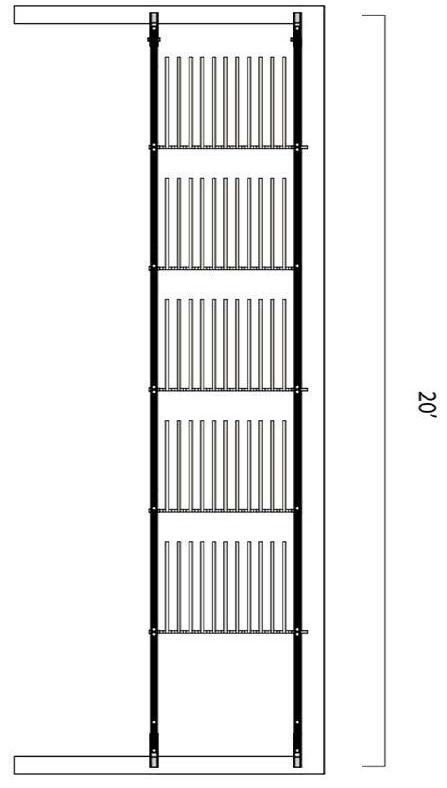
TRACK WHEEL SYSTEM SPACER PANEL BRACKET
20’ 20’ 3’5”
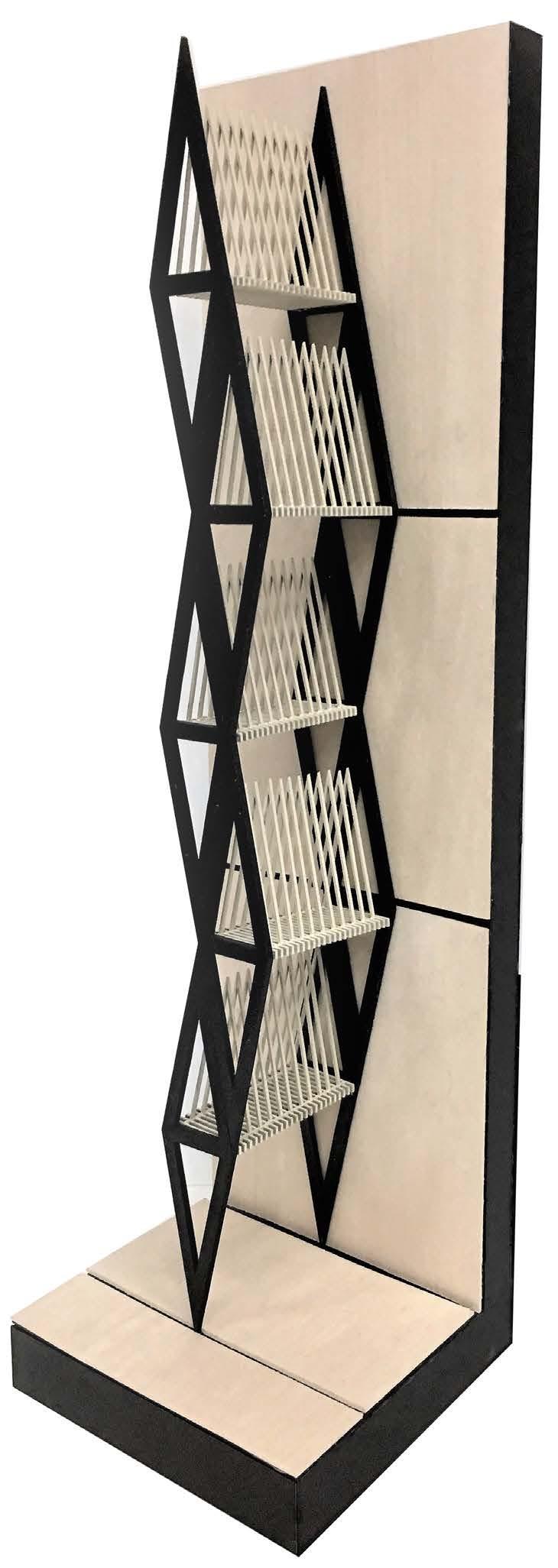
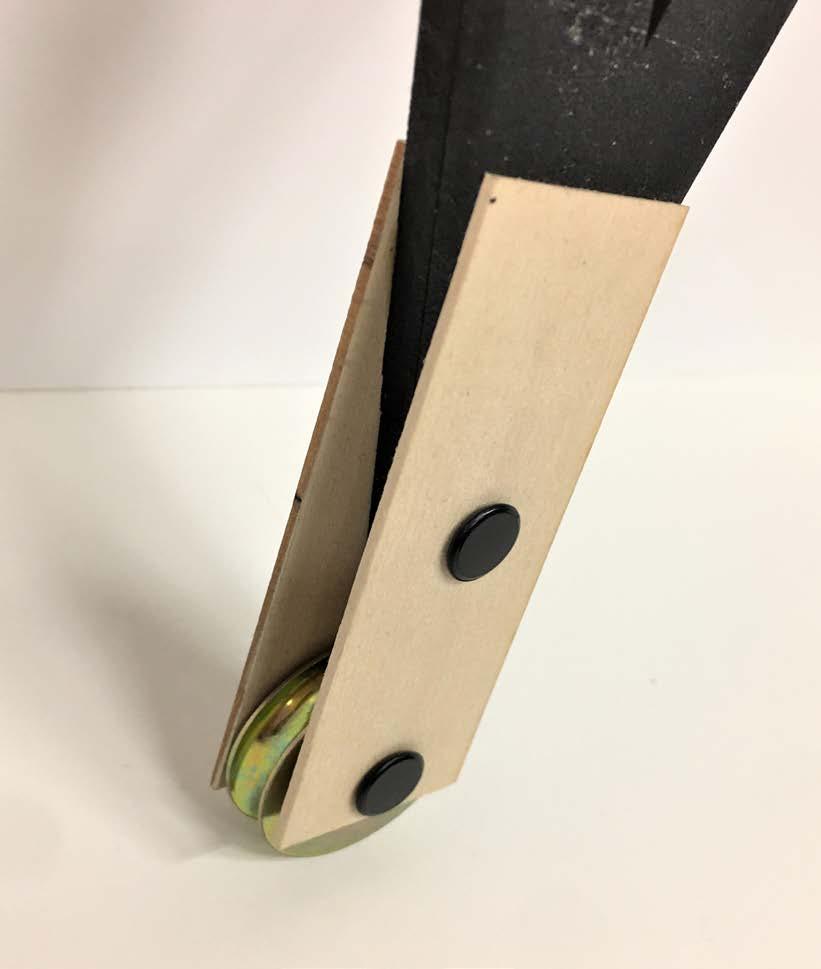
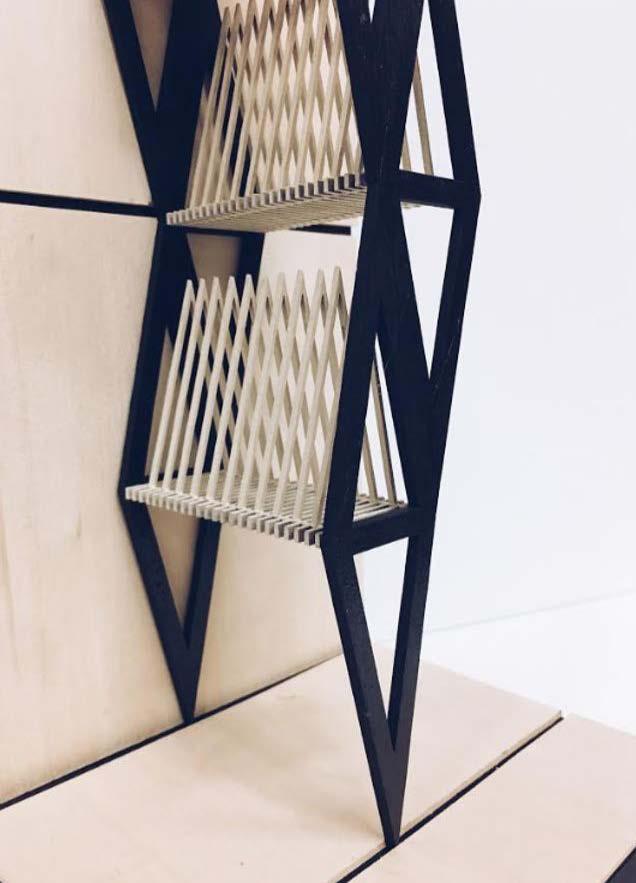
ABSTRACTED DETAIL OF WHEEL AND SHELF ASSEMBLY
The development of the bookshelf assembly is inputted into this specified site: a currently vacant unit in the Crescent Mall Plaza located in Austin, Texas. The community of the plaza is made of mostly minority groups, including store owners and those who frequent the shops as well.
The goal of the project is to create a bookstore - using the ‘new’ bookshelves - that revives the beauty and value of bookstores and their purpose of providing information and knowledge.
Indicated in the site drawing are store types including grocery stores, coffe/tea bars, bakeries, salons, and restaurants.
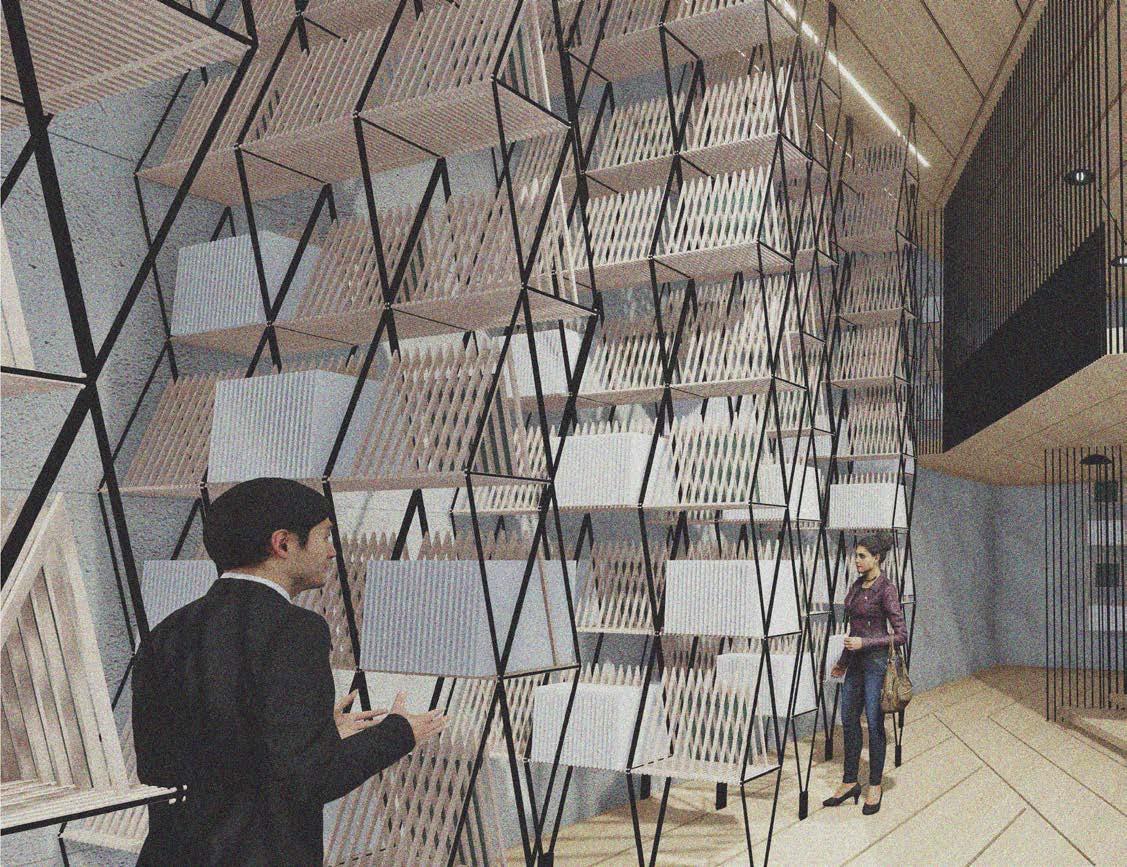
1 99 RANCH MARKET 2 KINOKUNIYA BOOKSTORE 3 KURA REVOLVING SUSHI BAR 4 BETO FOR SENATE OFFICE 5 101 BY TEAHAUS 6 VACANCY 7 NELDA’S TAILORS 8 SNOWY VILLAGE DESSERT CAFE 9 HALLYU COSMETICS 10 VACANCY 11 WINDY HAIR SALON 12 TN NAIL SALON 13 FRESKO EATS PIZZA 14 DOLLAR GENERAL 15 VACANCY 16 VACANCY 17 H&R BLOCK 18 85C BAKERY CAFE 19 BB&T BANK 20 VACANCY 21 TAQUERIA LOS JALISCIENSES 1 2 3 4 5 6 N/A 7 8 9 10 11 N/A 12 13 14 15 N/A 16 17 N/A 18 19 N/A 19 N/A 21 AIRPORT BLVD NORTH LAMAR BLVD
DRAWING BY LISA YANG AND ALIVIA GREEN
The focus of the proposed bookstore is centered on everything that relates to music. The shelving system allows for various objects including books and vinyl records to be inserted into slots, stacked, or laid flat against a plane.

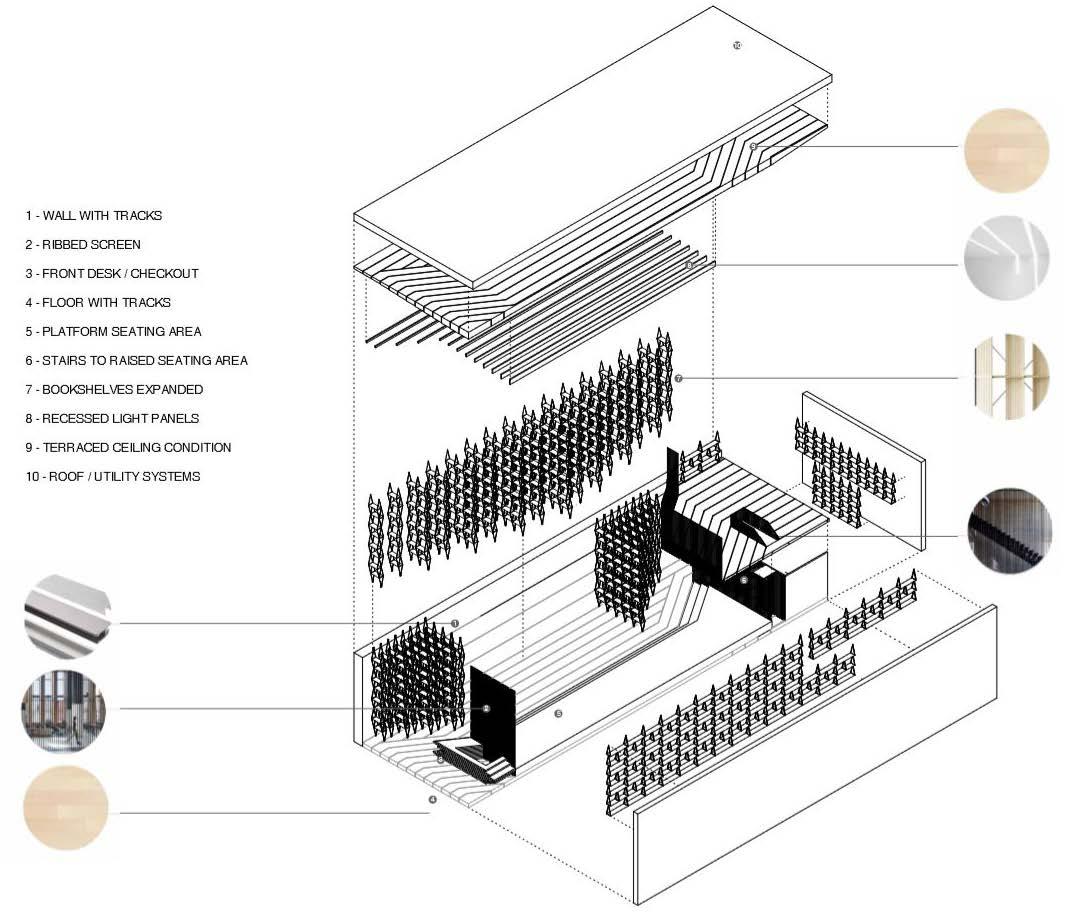
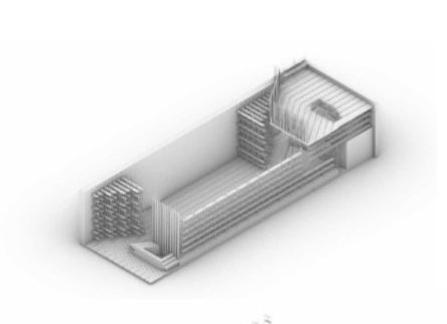
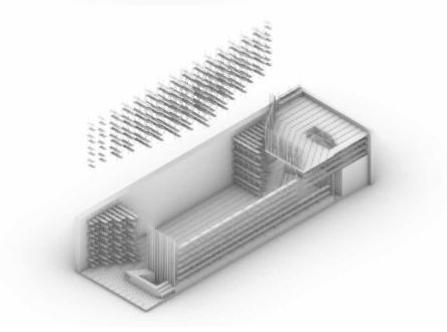
The horizontal expansion of the shelves on the left wall increase in number when converging towards the middle, providing adequate amounts of leeway for user passage along and between the rows. When the bookshleves are compressed, the layout becomes visually and spacially dynamic in leading users towards the center space, where events such as performances, lectures, and book signings can take place.
The overhead mezzanine lined with a screen offers a more secluded and private area for people to read and conversate.
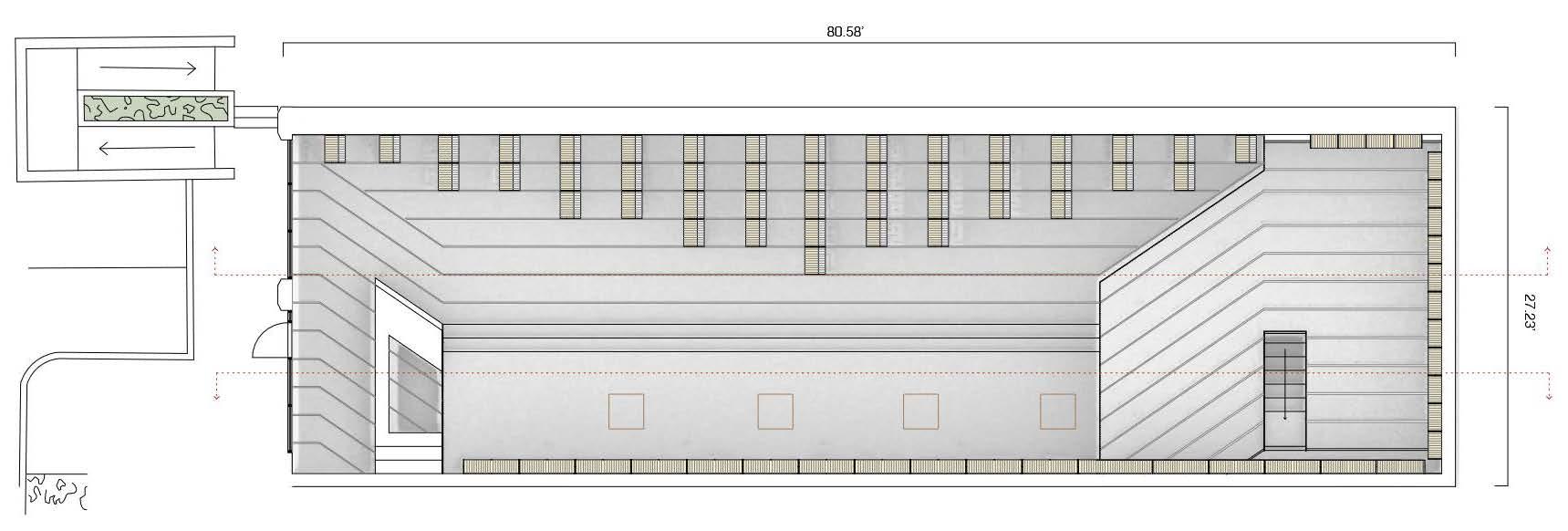

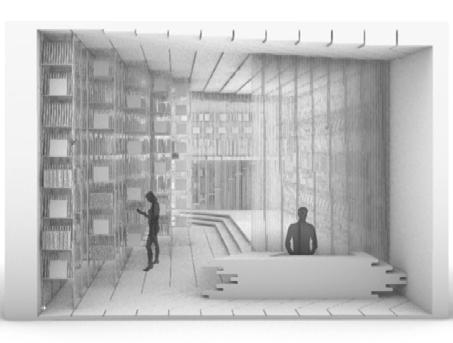
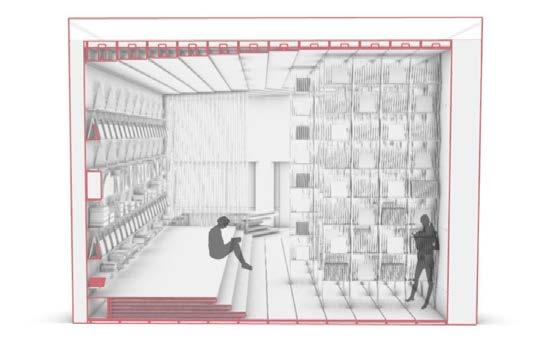

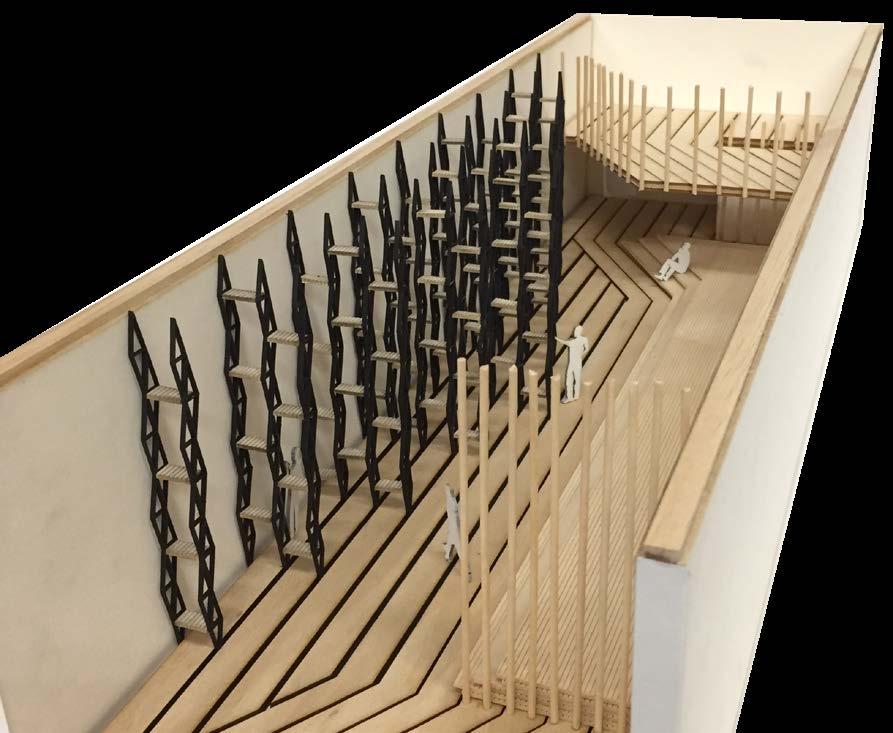
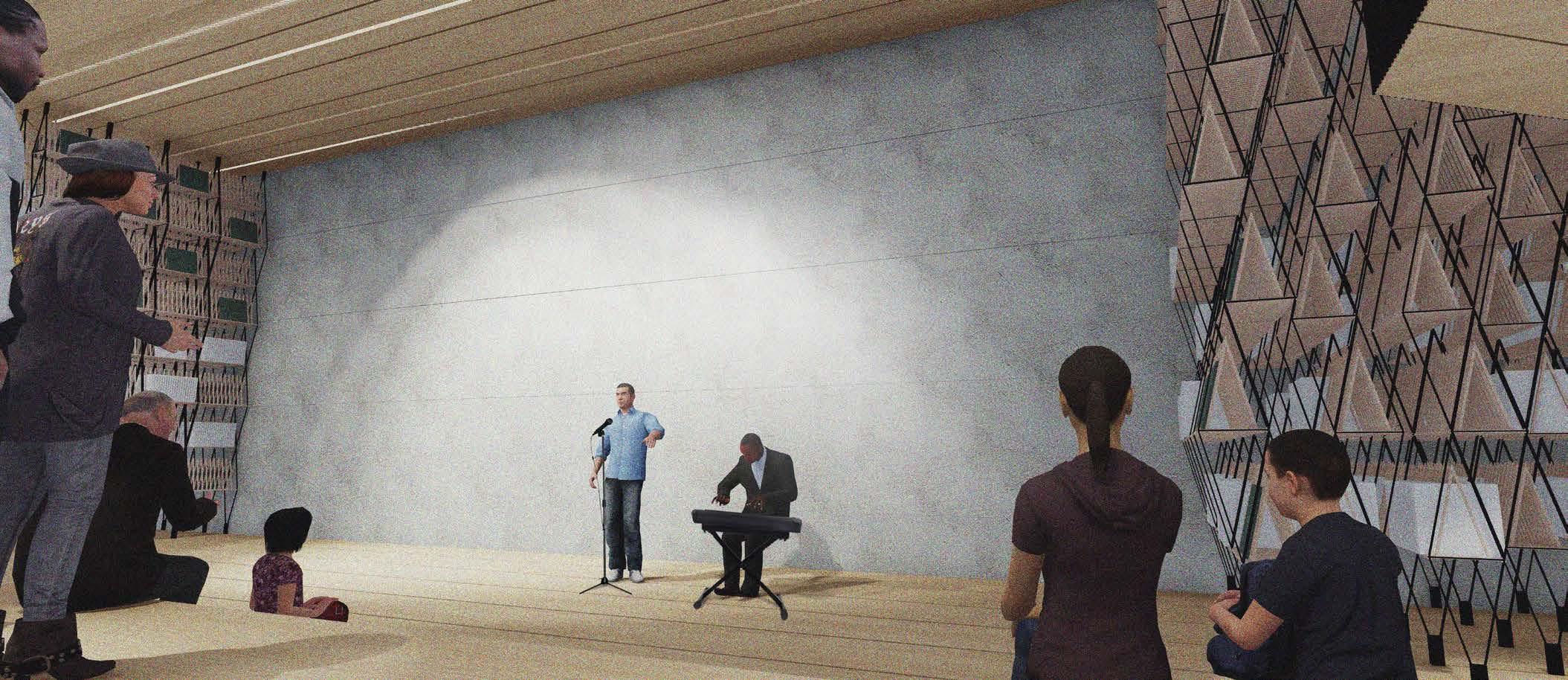
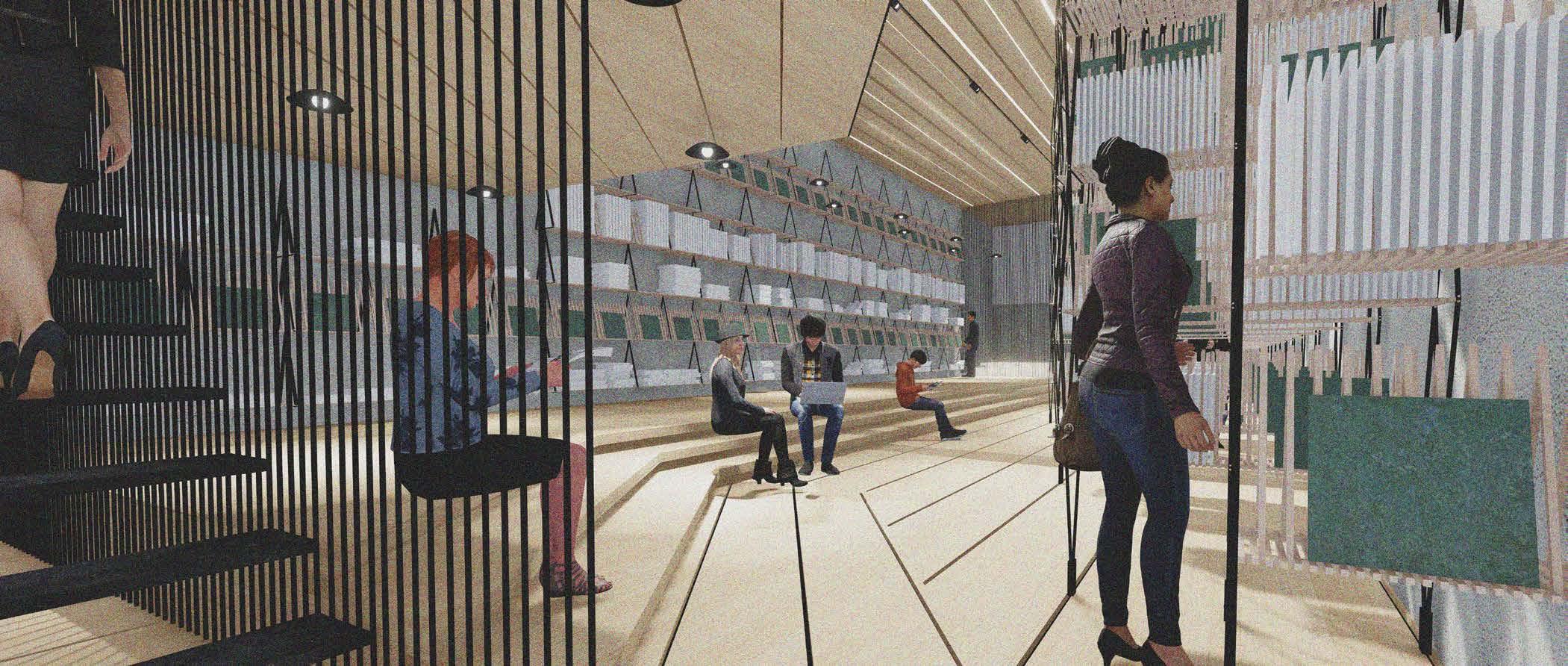
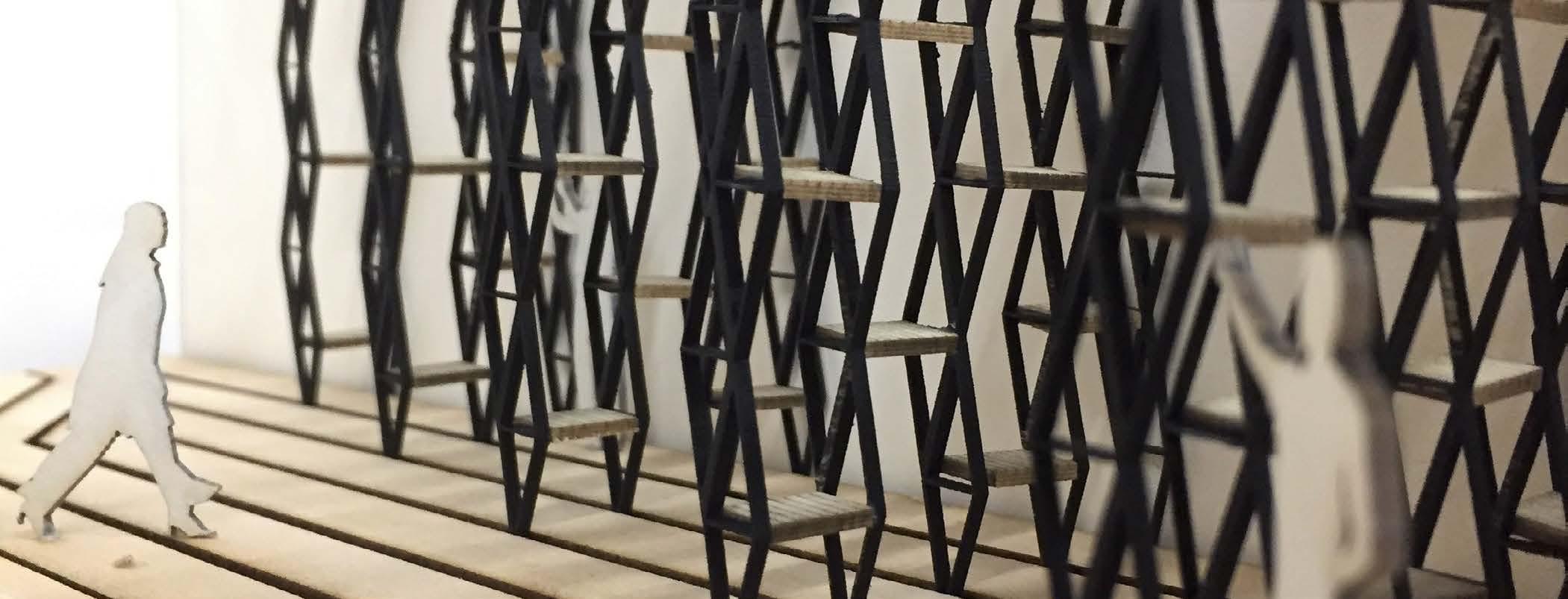
MEXICAN-AMERICAN CULTURAL CENTER
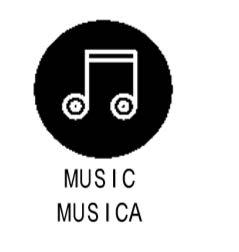
SUMMER INTERNSHIP PROJECT GENSLER / SUMMER 2019
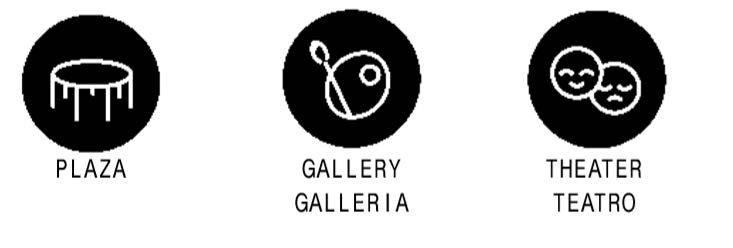
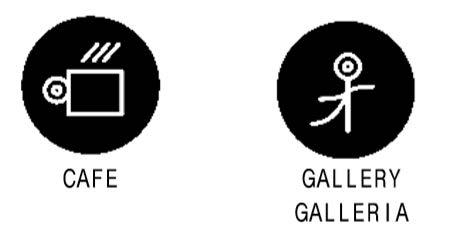
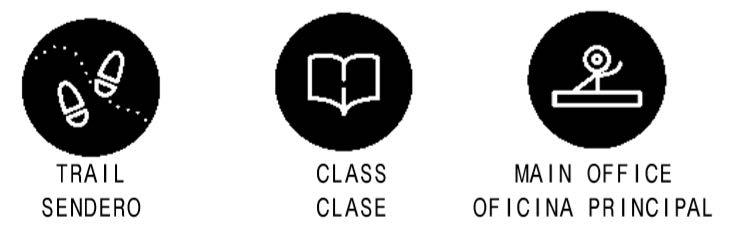
This signature internship project centered around the extention and revitalization of the Emma S. Barrientos Mexican American Cultural Center, located in Austin, Texas. The operation is called Operacion Mas Educacion, which describes a focus on the expansion of both the educational and cultural wings of the Center.
Our mission is to: Enhance the MACC’s site and design so it may perform its goals of educating, preserving, presenting, and promoting Mexican American and other Latino cultures.
Team members include architecture interns: Andy Chen, Shiyao Li, and Maura Perez.

The Mexican American Cultural Center, located on River Street in Austin, is a place that educates, supports, and promotes the culture and traditions of those who identify with Mexican and Latino backgrounds. The objective of the project is to better popularize the Center as a space that embraces all forms of diversity in age, ethnicity, and interest.
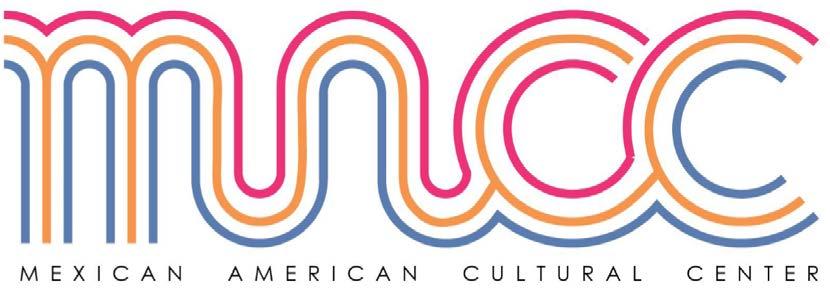
Extending the existing building and including additional opportunities for communal engagement promotes the Center as a welcoming site for residential audiences and visiting spectators. The project also involves experimentation with brand design and client meetings.
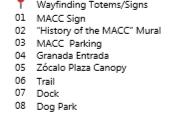
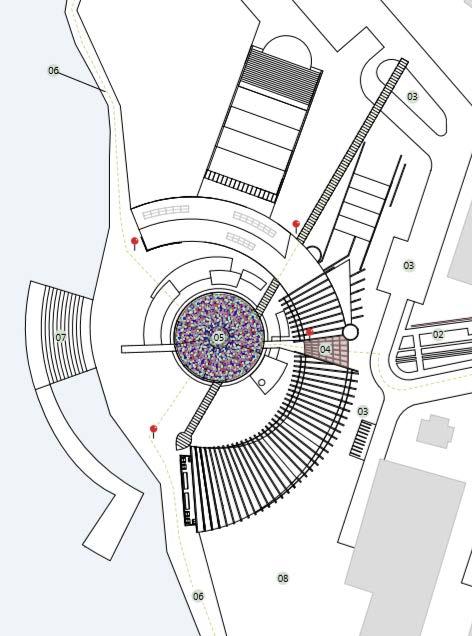

The designs for the extension of the MACC are organized in four phases:
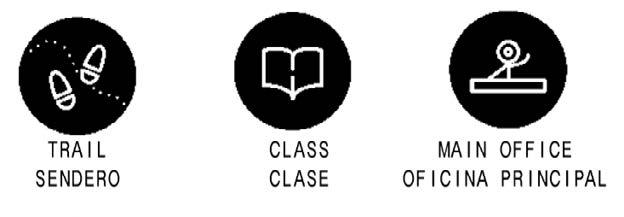
I. Artists’ Garden, Grand Entrance, Plaza
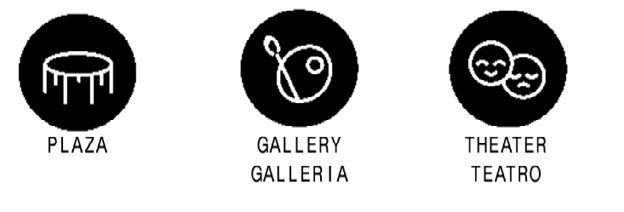
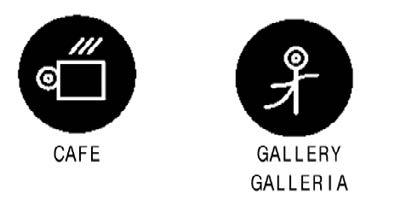
2. Cafe
The interiors of the Center focus on the addition of coloful elements that better attract both intentional visitors and curious spectators alike. In working with the Gensler Branding team, we decided on incoporating simple yet effective graphics that communicate clear wayfinding instructions. The clean, minimal graphics are inspired by Lance Wyman’s graphic designs for the 1968 Summer Olympics held in Mexico City.
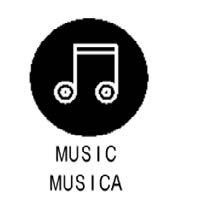
Zócalo Plaza / Plaza Zócalo Carlos Pineda Visual Arts Room / Sala de Artes Visuales Raul Salinas Room / Sala “Raul Salinas” Community Gallery / Galería Comunitaria Auditorium / Auditorío Main Office / Oficina Principal Maintenance / Mantenimiento Theater / Teatro Outdoor Amphitheater / Anfiteatro Music Room / Salón de Música Black Box Theater / Teatro “Black Box” Theater Support / Bodega del Teatro Dressing Room / Vestidor Storage / Bodega Learning Kitchen / Cocina Interactiva Show Kitchen / Vista de la Cocina Coffee Bar / Café - Bar Indoor Seating / Asientos en el Interior 01 03 04 05 06 07 08 09 02 10 11 12 13 14 15 16 17 18 01 02 03 04 05 06 07 08 07 10 07 14 12 13 15 16 17 18 11 22 23 24 25 25 26 14 25 20 27 14 19 14 14 20 21 21 09 Zócalo Plaza / Plaza Zócalo Carlos Pineda Visual Arts Room / Sala de Artes Visuales Raul Salinas Room / Sala “Raul Salinas” Community Gallery / Galería Comunitaria Auditorium / Auditorío Main Office / Oficina Principal Maintenance / Mantenimiento Storage / Bodega Multi-Purpose Room / Salón de Usos Multiples Art Room / Salón de Arte Dance Studio / Estudio de Baile Education Office / Oficina de Educación Library / Biblioteca Classroom / Salón de Clase Conference Room / Sala de Conferencias Terrace Seating / Terraza Maintenance / Mantenimiento Theater / Teatro Outdoor Amphitheater / Anfiteatro Music Room / Salón de Música Black Box Theater / Teatro “Black Box” Theater Support / Bodega del Teatro Dressing Room / Vestidor Storage / Bodega Learning Kitchen / Cocina Interactiva Show Kitchen / Vista de la Cocina Coffee Bar / Café - Bar Indoor Seating / Asientos en el Interior Sam Z. Coronado Gallery / Galería “Sam Z. Coronado” 01 03 04 05 06 07 08 09 02 10 11 12 13 14 15 16 07 19 20 21 22 23 24 25 14 26 17 18 27 02 03 04 05 06 07 08 07 07 14 12 13 15 16 11 22 23 24 25 25 26 14 25 20 27 14 19 14 14 20 21 21 09 Zócalo Plaza / Plaza Zócalo Carlos Pineda Visual Arts Room / Sala de Artes Visuales Raul Salinas Room / Sala “Raul Salinas” Community Gallery / Galería Comunitaria Auditorium / Auditorío Main Office / Oficina Principal Maintenance / Mantenimiento Storage / Bodega Multi-Purpose Room / Salón de Usos Multiples Art Room / Salón de Arte Dance Studio / Estudio de Baile Education Office / Oficina de Educación Library / Biblioteca Classroom / Salón de Clase Conference Room / Sala de Conferencias Terrace Seating / Terraza Maintenance / Mantenimiento Theater / Teatro Outdoor Amphitheater / Anfiteatro Music Room / Salón de Música Black Box Theater / Teatro “Black Box” Theater Support / Bodega del Teatro Dressing Room / Vestidor Storage / Bodega Learning Kitchen / Cocina Interactiva Show Kitchen / Vista de la Cocina Coffee Bar / Café - Bar Indoor Seating / Asientos en el Interior Sam Z. Coronado Gallery / Galería “Sam Z. Coronado” 01 03 04 05 06 07 08 09 02 10 11 12 13 14 15 16 07 19 20 21 22 23 24 25 14 26 17 18 27 01 02 03 04 05 06 07 08 07 10 07 14 12 13 15 16 17 18 11 22 23 24 25 25 26 14 25 20 27 14 19 14 14 20 21 21 09
3. Classrooms 4. Dual Theater
EXCITE & INVITE
Upon entry, the issue of designating a clear pathway is solved by using an installation of traditional Mexican Papel Picado flags that marks the Grand Entrance. Moving forward into the plaza, a multifunctional canopy provides various options for public engagement, such as hosting concerts or shopping markets, while still addressing concerns of changing weather and shading necessities.
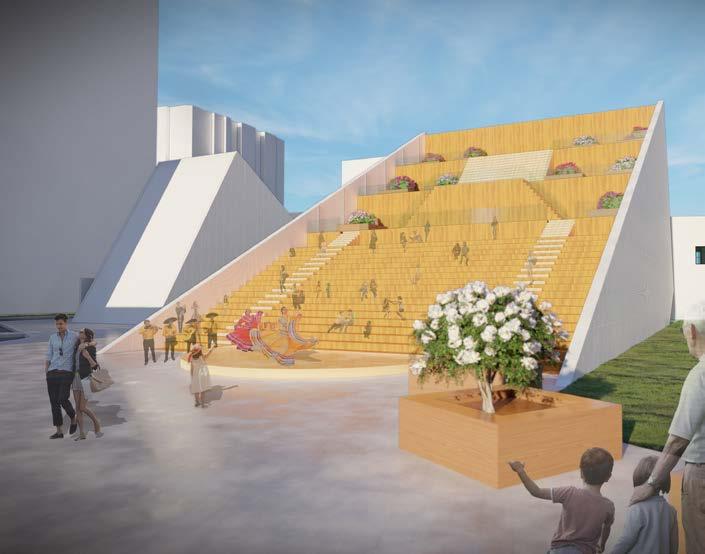
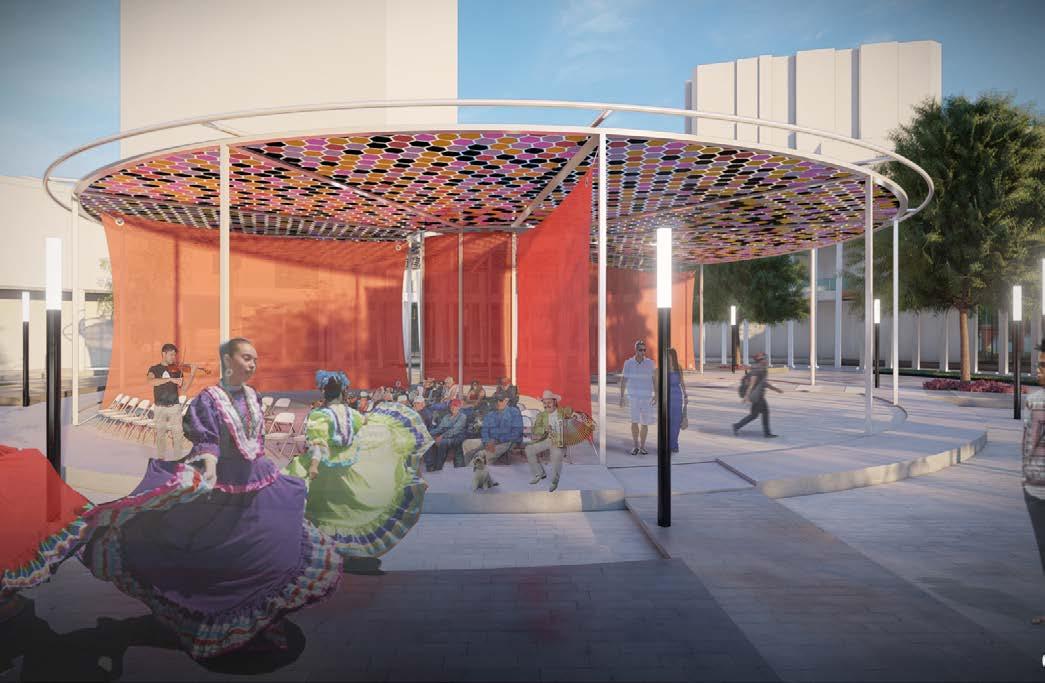
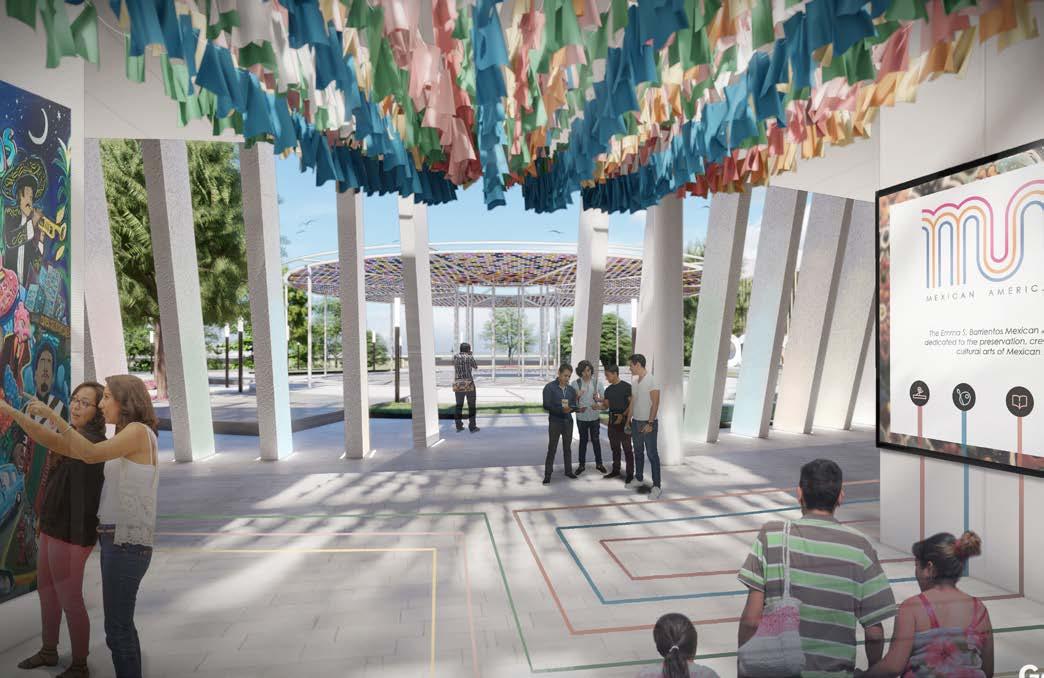
Facing the MACC from the outside, the left wing further extends the shape to complete the left side of the half-crescent shape. It continues the double level organization, including a lounging area that doubles as a cafe. The outer ribs of the shell gradually morphs in shape, slanting west and catching light from the sunset.
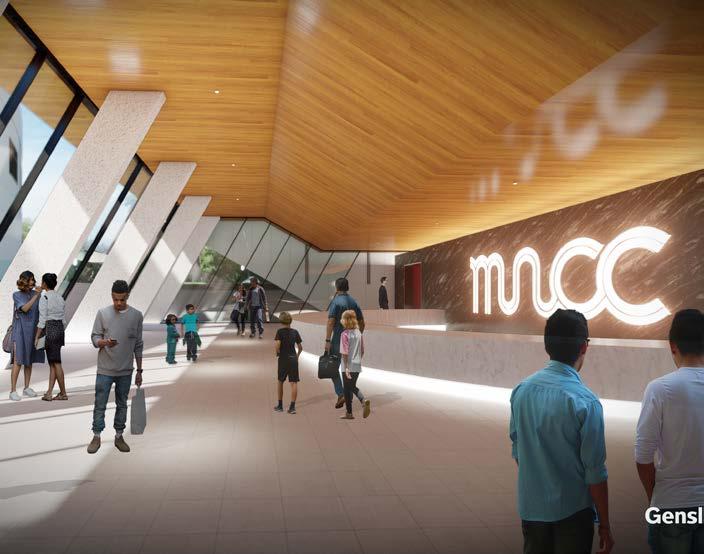
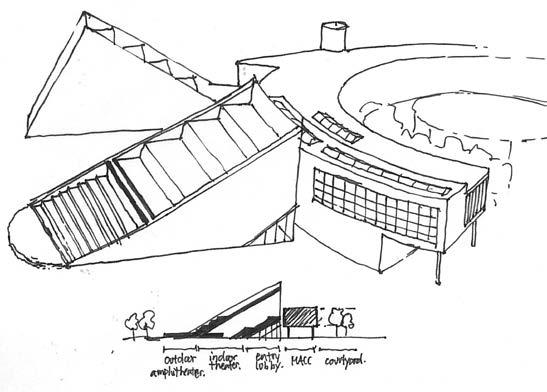
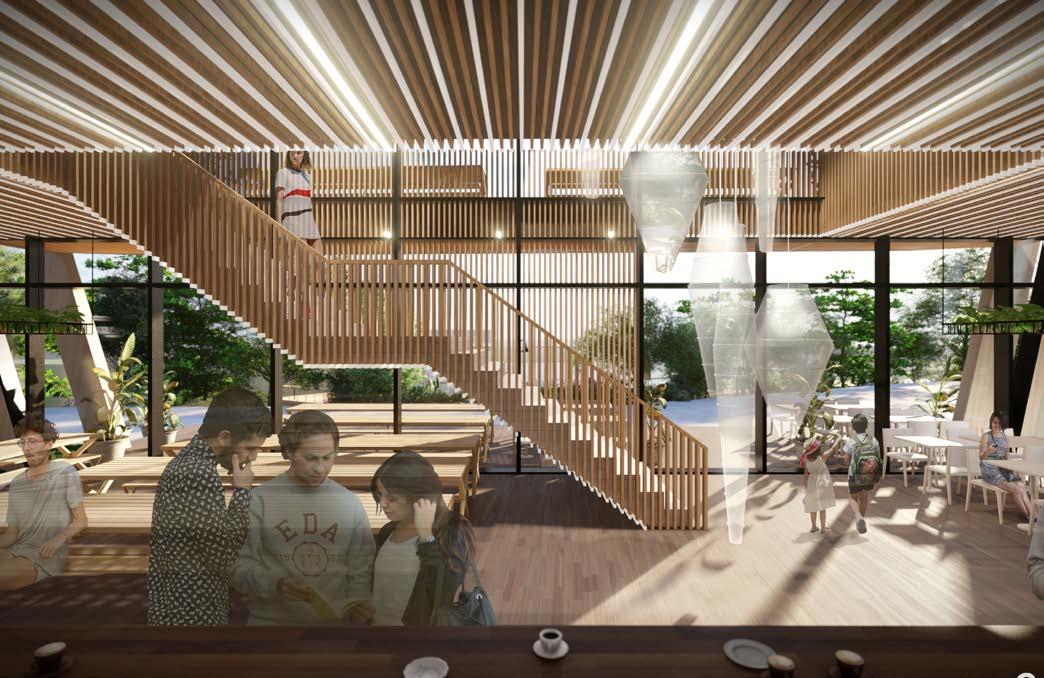
The center currently has a small, single blackbox theater that the faculty must reorganize constantly to accommodate events that range in size. The canopy we added to the plaza is a space that can host these gatherings; however, the integration of a dual theater that provides ample seating and stage area better caters to flexible audience densities.
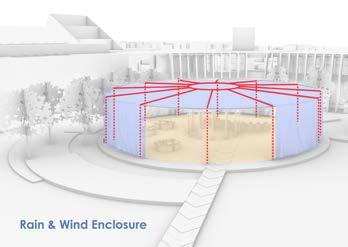
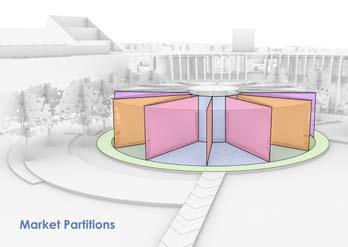

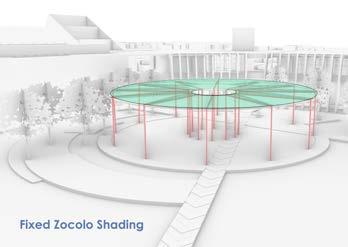
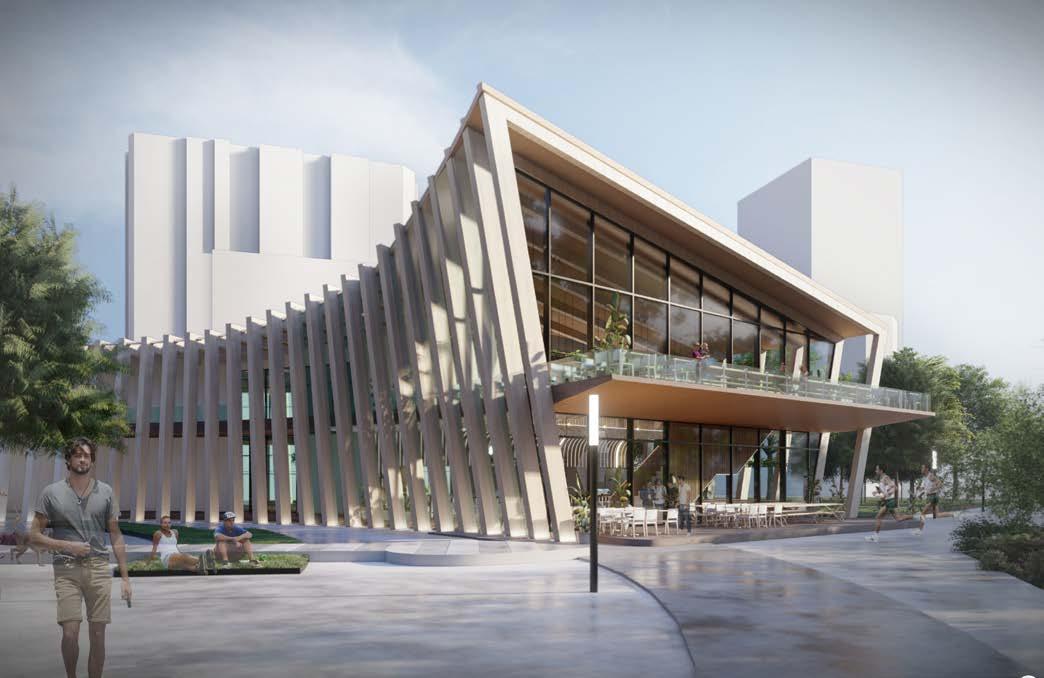
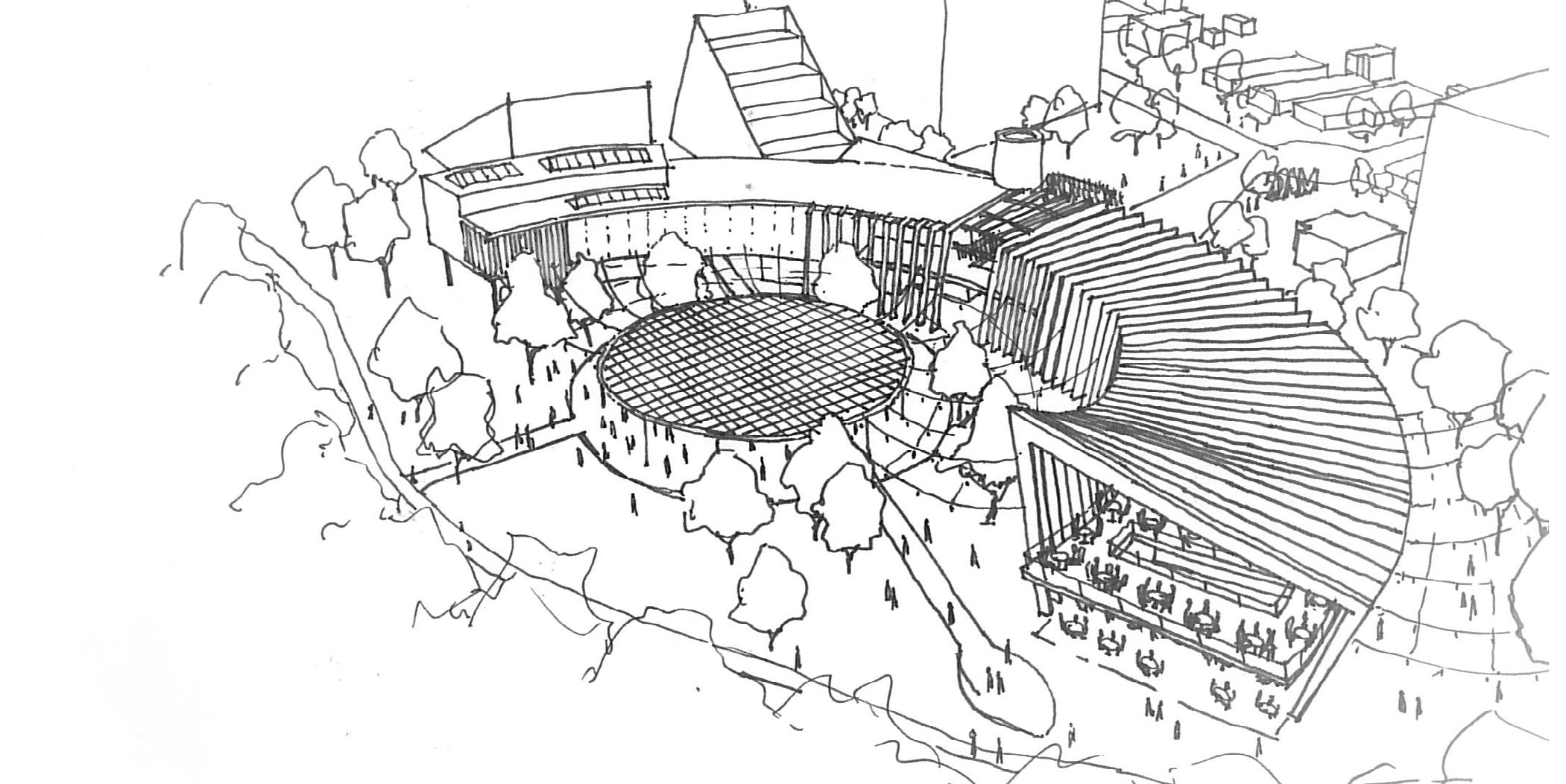
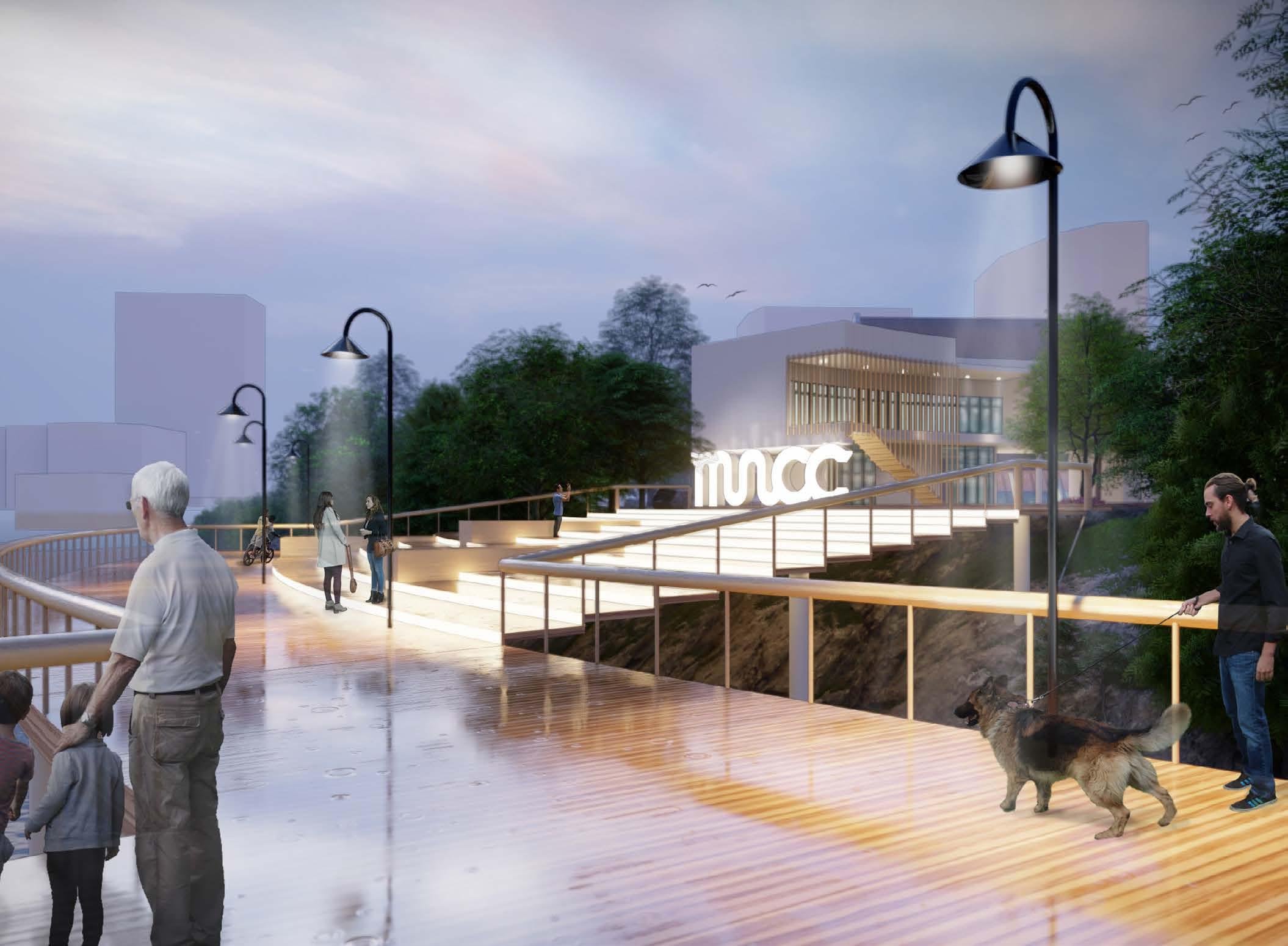
DIORAMA + CLOTHING RETAIL
DESIGN IV IGOR SIDDIQUI / SPRING 2018

This semester’s studio was focused on creating a sublime interior. By bringing the outdoors inside, the boundary between the interior and exterior become blurred, and moments of mystery and wonder are expressed within an “inside-outside” space. The retail store segment followed a preliminary exercise of creating a diorama to serve as a visual representation of what the final project would become.
Project partner for Phase I: Hannah Harden
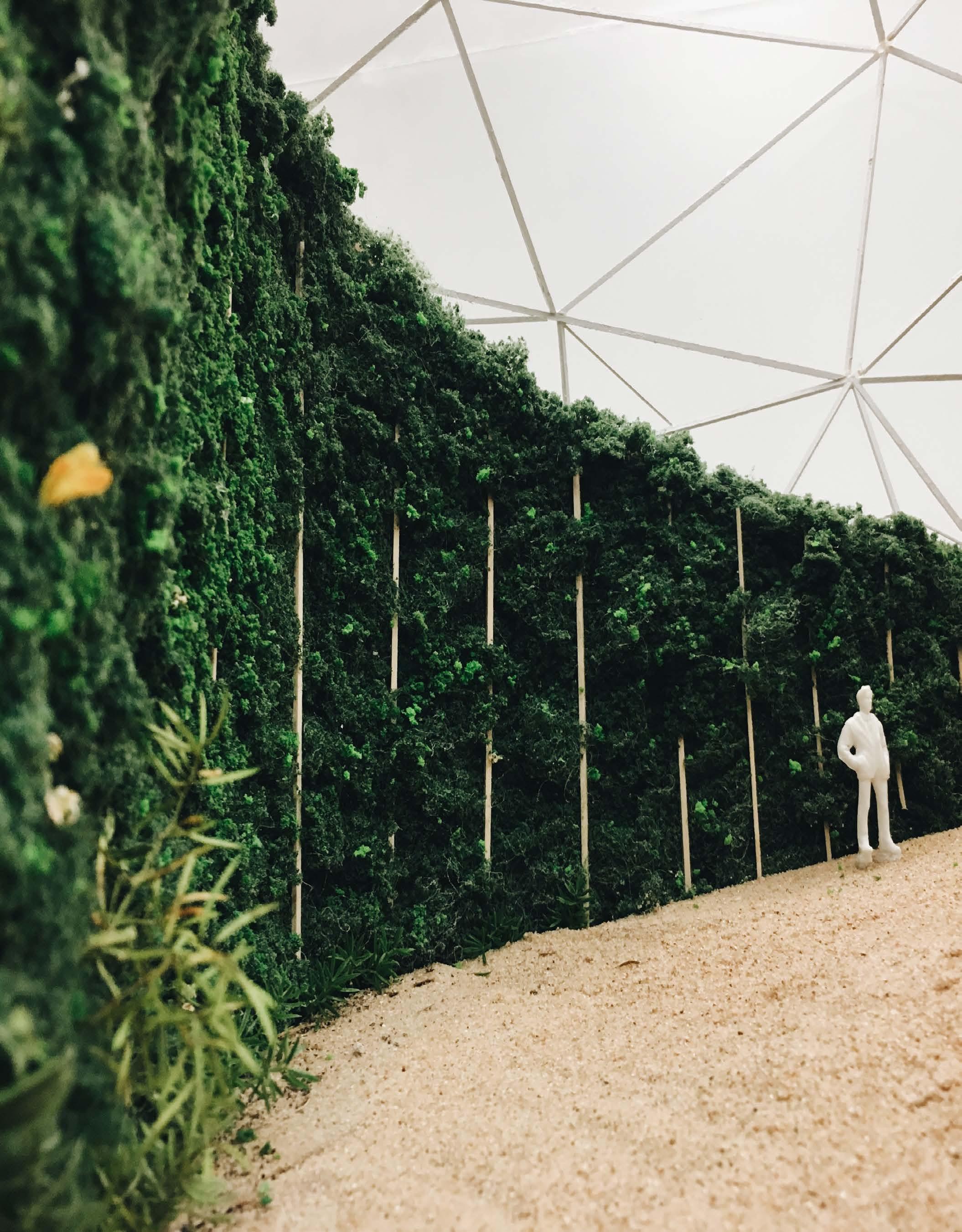
We utilized a split screen - used commonly in cinematography - to emphasize the different layers of each space. The outer layers are much more narrow, effectively enclosing the user with towering walls of vegetation that echo the sublimity of bringing inside the conditions of the outside. The outer circulation leads to the middle, where an abundance of light is reflected off the larger surface area.
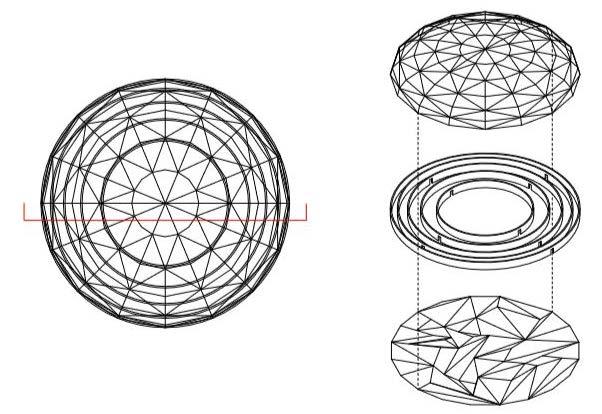
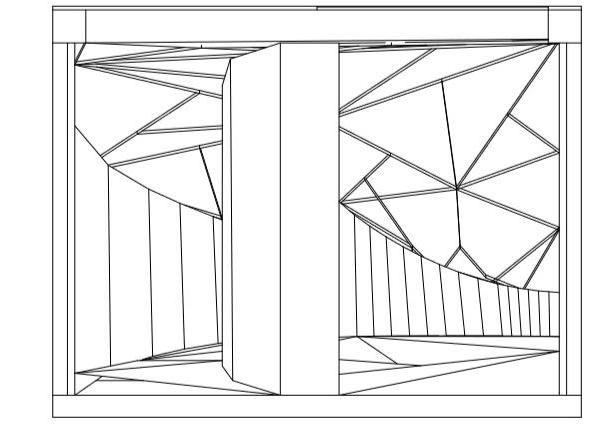
Juxtaposition is also used in selecting the materiality of the ground, walls, and ceiling. The sterility of the vast, overhead dome - capitalized by the mirroring of the entire diorama - contrasts with the natural vegetation, which is not common in desert planes. In addition, we used both fabricated and real greenery to instill a feeling of a possible reality.
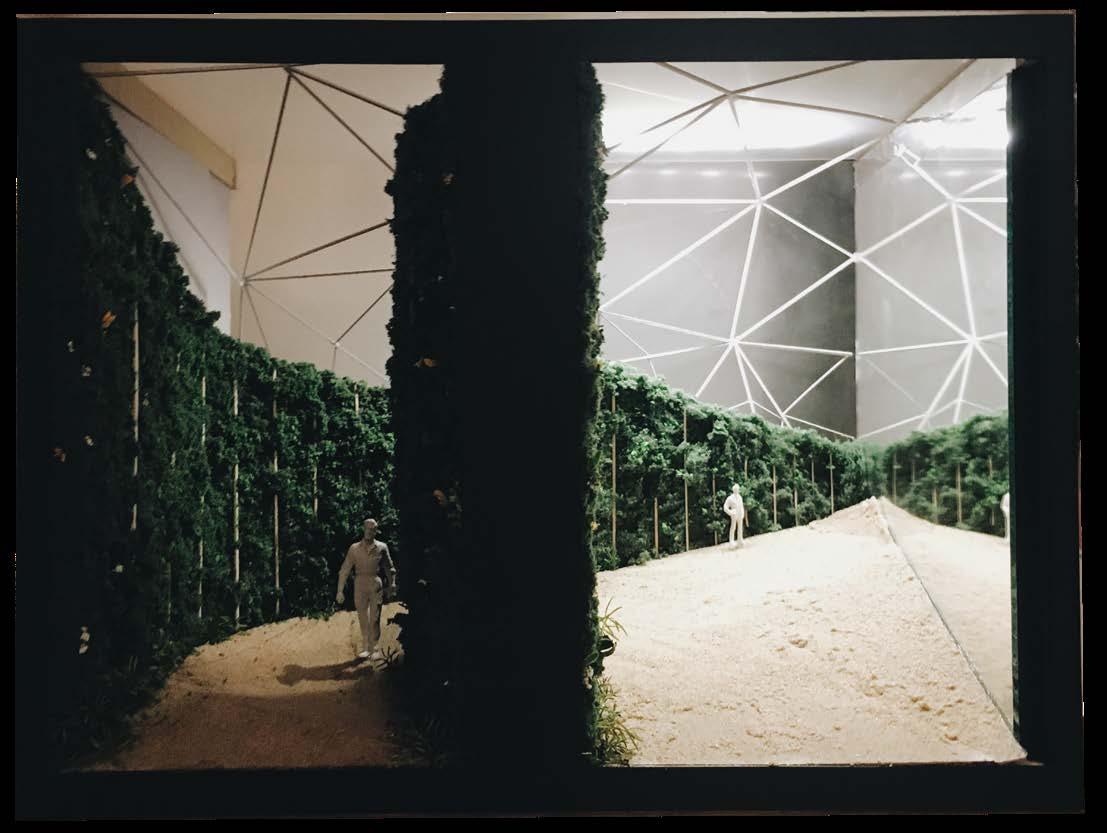 EXPLODED AXONOMETRIC DESIGN IV SIDDIQUI
EXPLODED AXONOMETRIC DESIGN IV SIDDIQUI
In the diorama, we experimented with fabricating scenes that imported exterior conditions to the interior. Tangential to that process is the introduction of the semester project of creating a fashion retail space that emphasizes the same values previously expressed. The specific study precedent chosen for this program was Y/PROJECT, a Parisian high-fashion clothing brand that incorporates playful proportions and inventive detailing in its products.
The intent of the program is to bring curious consumers into the space. The undulating green walls increase proportionally as they near towards the back, creating a sense of procession as one meanders through the room. Inside each indented cubby would be mirrored compartments and clothing racks that display each new season’s products. Seating is also provided against the green walls for moments of rest and idleness.
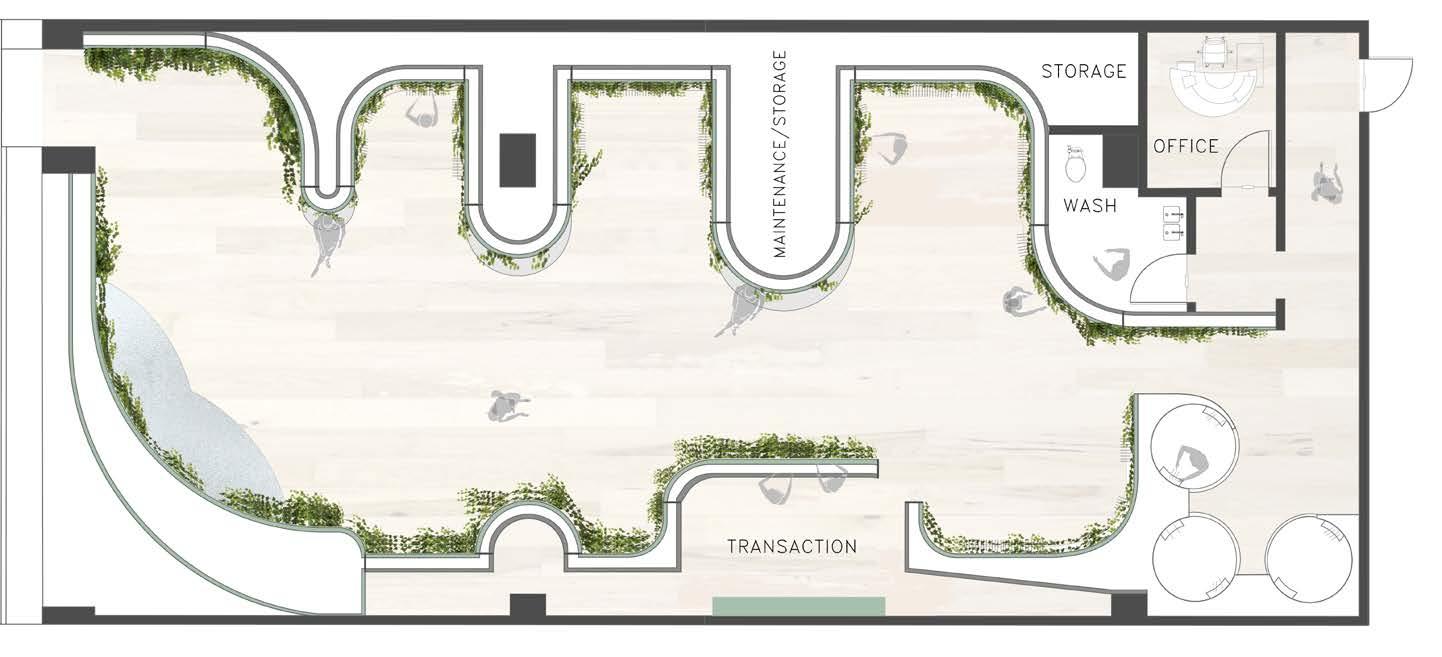
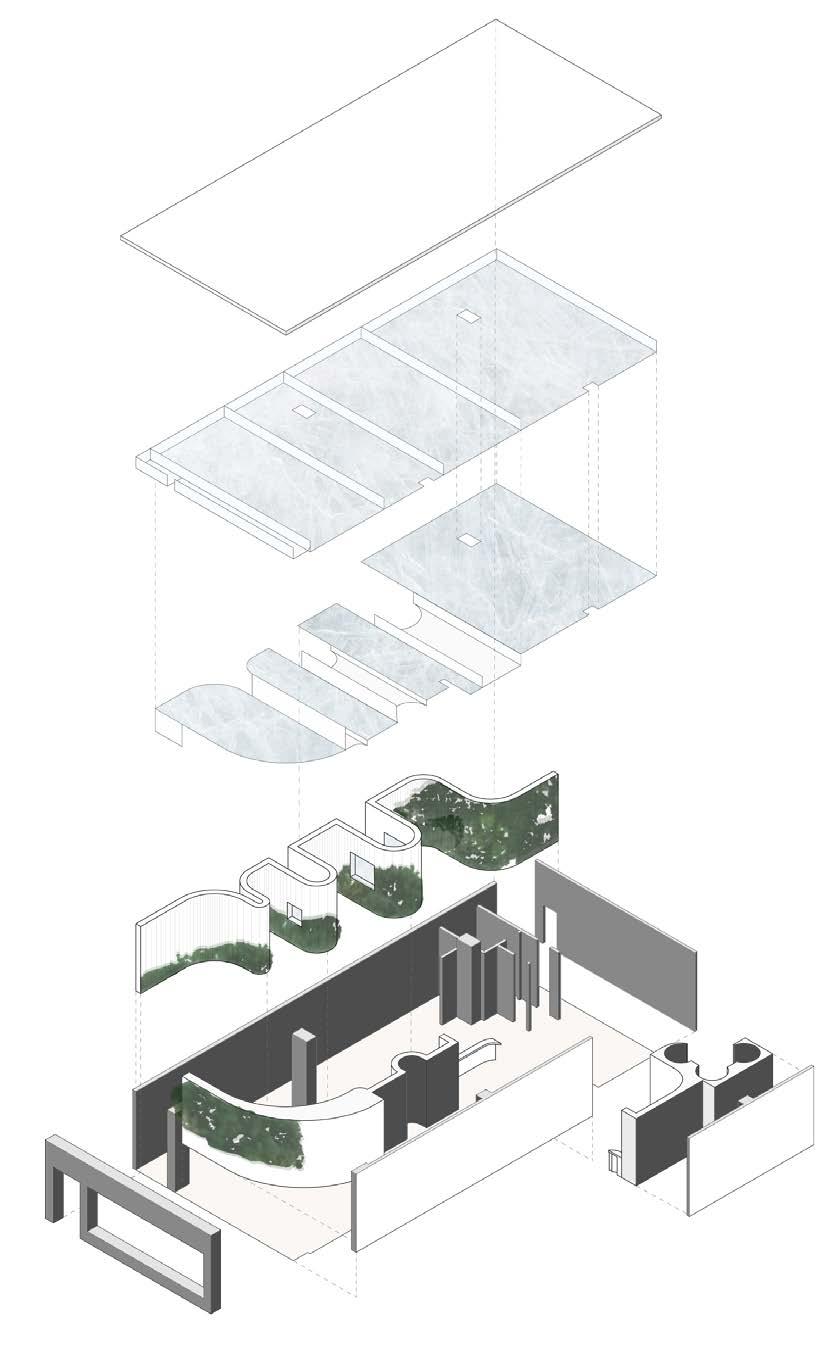
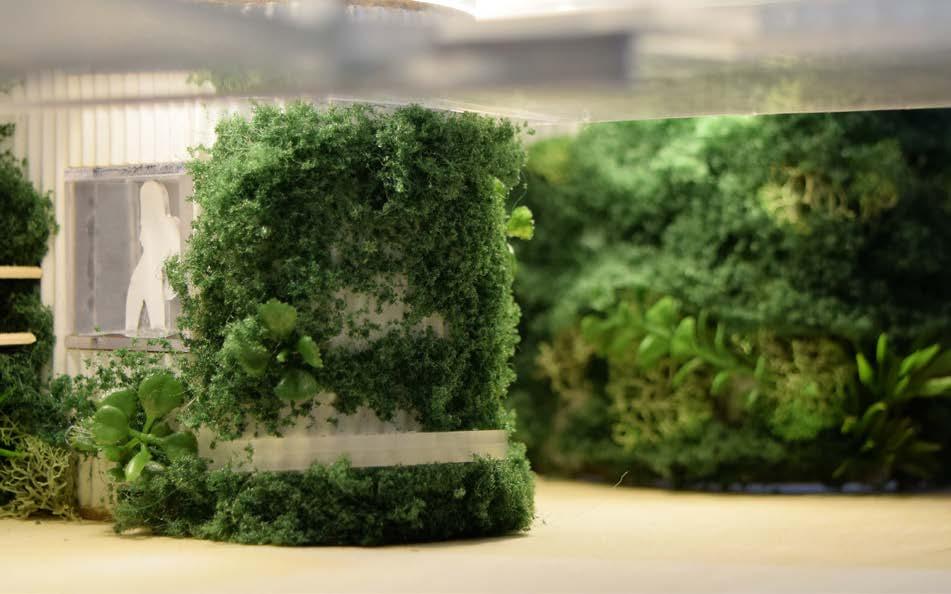
The ceiling also staggers in size, getting lower in height towards the store end. In this way, the juxtaposition of skewed senses of scale increases the sublime character of the store interior.
Drawings show the different layers and materiality of the store. The shape of the modular walls is corrugated board with both real and fake plants glued to the surfaces. The ceiling layers are plexiglass, the floor is basswood, and the details of cubbies and seating are a combination of acrylic and plexi.
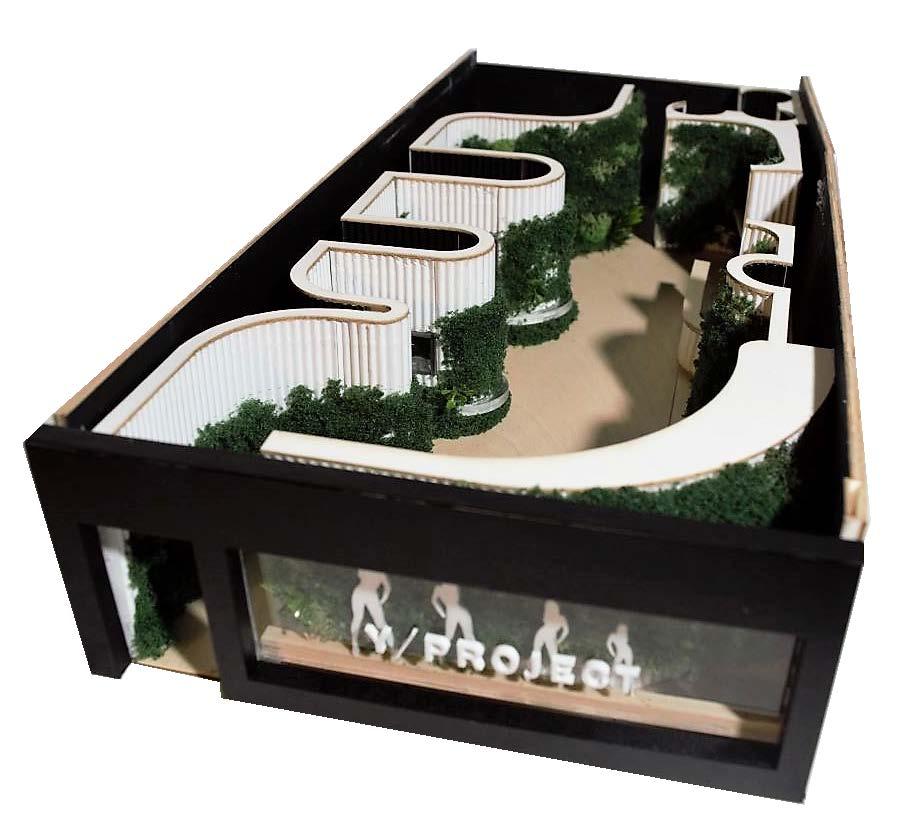
UT ONESTOP CENTER
DESIGN VI
ALISON GASKINS / SPRING 2019
UT Austin’s OneStop Center, completed in the Fall of 2020, reconstructs and reorganizes all the services the University provides for its students. While construction was underway during the semester, our studio pitched design schemes that propose a more integrated experience for both administrators and students alike.
Construction documents and furniture specifications were produced as well as supplementary items.
Project partner: Elena Lyra
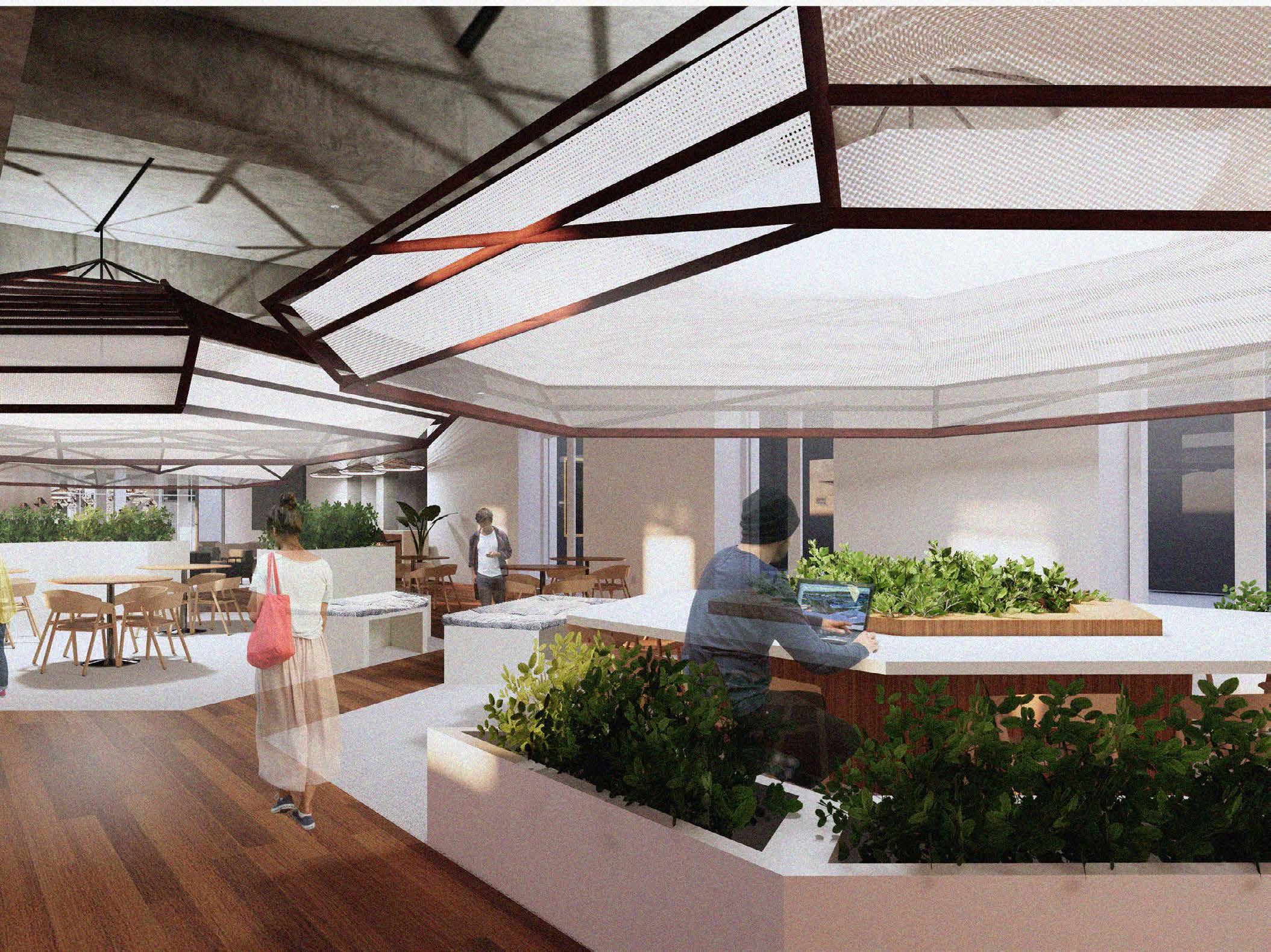
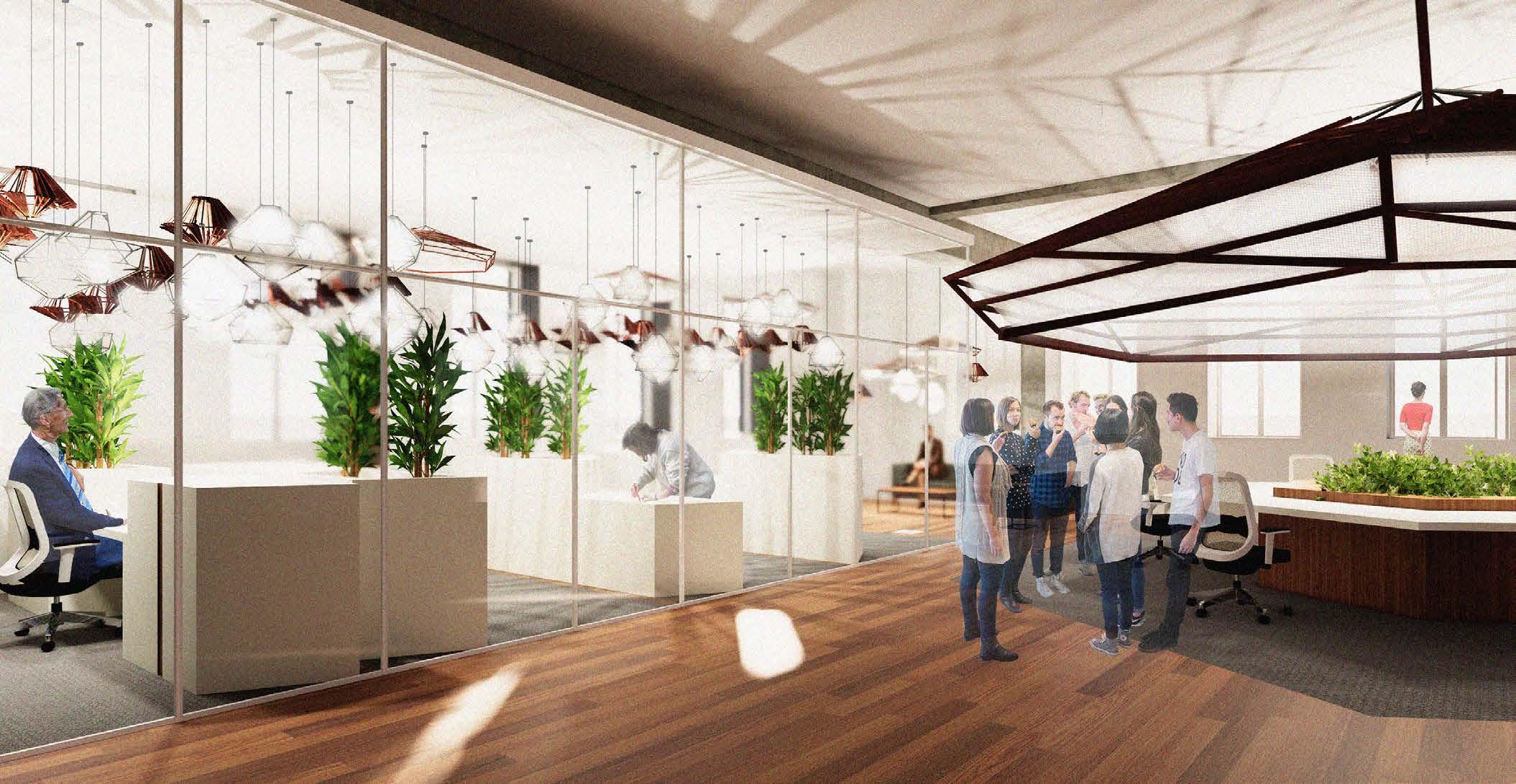
The concept for our OneStop program is to facilitate healthy relationships between the faculty, students, and university. The space dedicated to working employees is located across the hall from the study/lounging space, which not only provides privacy when discussing sensitive topics with students but also enables them to create a shared space from themselves. Moreover, the lounging area, which includes a cafe and study pods, is large enough to accomodate anyone who would like to enter the space.
The main focal aspect of the project are the designs of the canopies and lighting fixtures that help bring in an interesting, elegant aesthetic while acting as organizers of spcial configuration. Made of local wood and lined with translucent fabric, they make the academic space feel more welcoming and inclusive for all visitors alike.

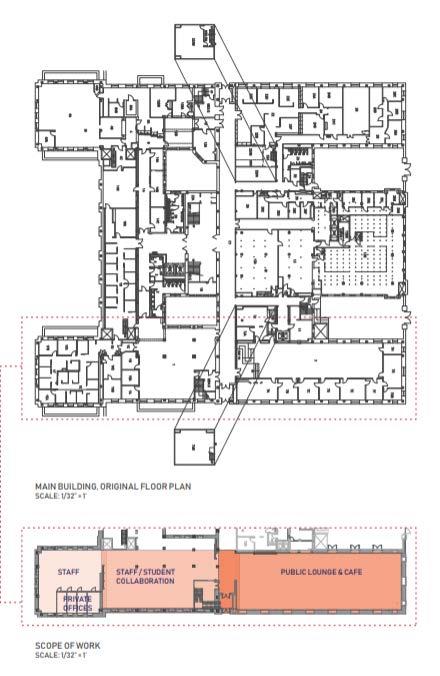



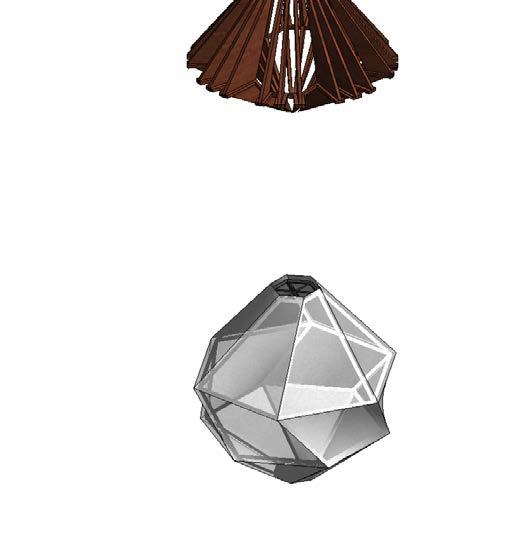
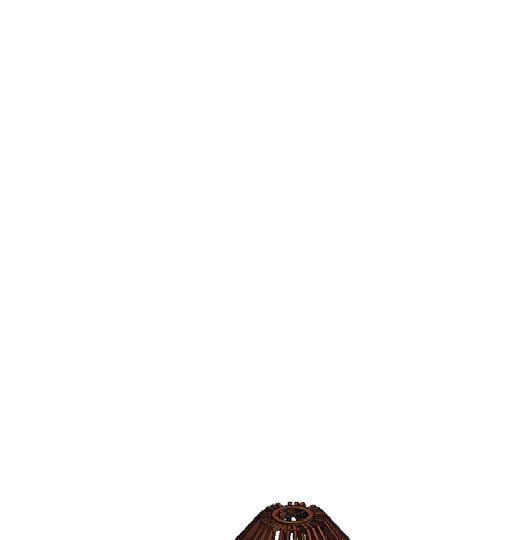



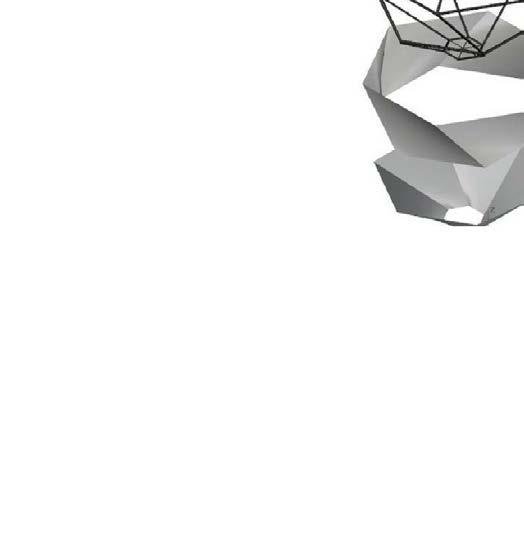
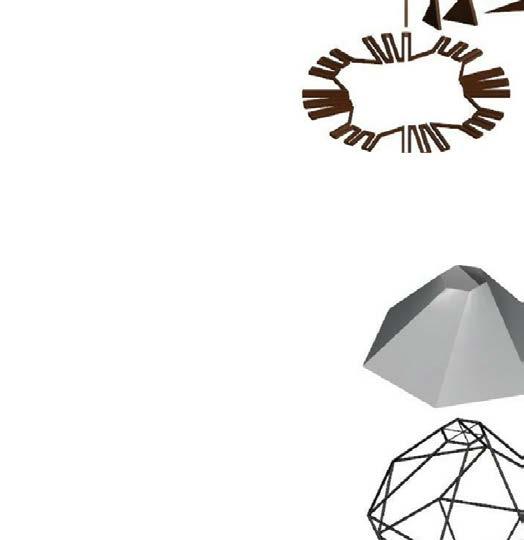
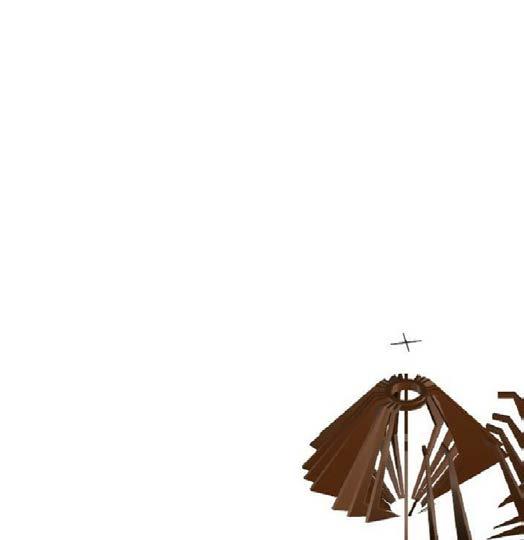
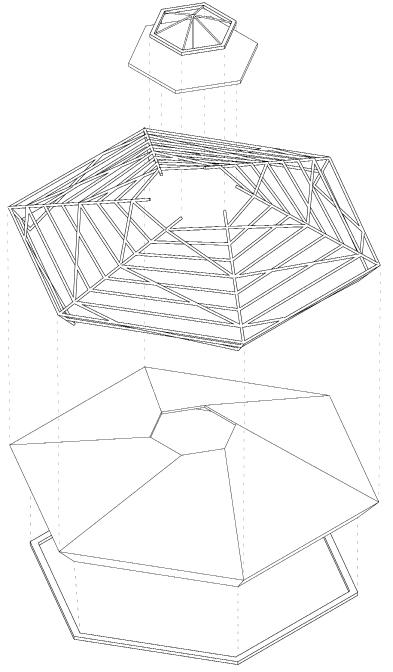
10.2 070'-11" 1'-4" 0'-7" 0' 1/4" 0'-3" 10.1 07 1' 4" 0'-03/4" 0 -01/411.3 07 1'-4" 0'-7" 0'-5" 0'-4"11.1 1'-4" 0'-8" 0'-7" 0'-3" 2400011.1 07 0'-3" 0'-8" 240.00° 0'-4" 0'-2" SHEET Elena Lyra & Lisa Yang 5/7/2019 7:02:56 PM MILLWORK 1/2" = 1'-0" 07 10.0 ML -LAMP 1 1/2" = 1'-0" 10.1 SECTION 1/2" = 1'-0" 10.2 ELEVATION 11.0 ML 2 -LAMP 2 1 1/2" = 1'-0" 11.1 SECTION 1/2" 1'-0" 11.2 BOTTOM ELEVATION 1/2" = 1'-0" 11.3 TOP ELEVATION 11.4 AXONOMETRIC ASSEMBLY 10.3 AXONOMETRIC ASSEMBLY MATERIAL TAKEOFF MarkDescription Manufacturer Model XCP-1CARPET FLOR 21-1385 XFB-1FABRIC SUNBRELLA DEL MAR MATELASSE XFB-2LINEN GENERIC FF-364 XFB-3LINEN BIG DUCK CANVASUSA-1258-WHT XLM-1WHITE LAMINATEWILSONART WHITE -1570 XLM-2WOOD LAMINATEWILSONART WOOD-ASIAN SUN XPT-1WHITE PAINT SHERWIN-WILLIAMSWHITE FLOUR-SW7102 XPT-2ORANGE PAINTSHERWIN-WILLIAMSINVIGORATE-SW6886 XRK-1LIMESTONE BOULDERTBD CUSTOM XST-1STEEL CABLE GENERIC TBD XST-2STEEL CABLE, SMGENERIC TBD XWD-1SOLID WOOD SLABTBD CUSTOM XWD-2HARDWOOD FLOORINGSHAW CONTRACTCA334_879 XWD-3MAHOGANY WOODRARE WOODS USAMOGBRAZ1002 XWD-4MAHOGANY WOOD 2RARE WOODS USAMOGBRAZ1001
TILE CUT
CONSTRUCTION II
TAMI GLASS / SPRING 2018
A segment of the course was focused on workshops dedicated to creating hand-crafted ceramic tiles. The process began by etching custom designs into molds and then pouring liquid plaster into them, letting them cool down and harden. Next, we cut slabs of clay and pressed them into the mold one by one. Once the tiles were nished and collected, they were glazed with petina and sent to the kiln to dry.
The design of the tile was inspired by the Moon ower, and carving a quarter of the shape made it possible to create a multitude of patterns, including an assembly that mimics the original ower geometry.


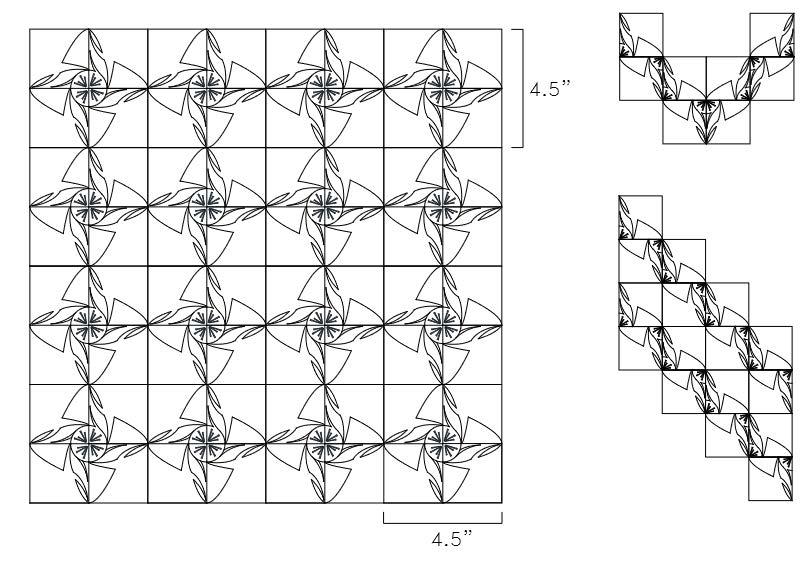
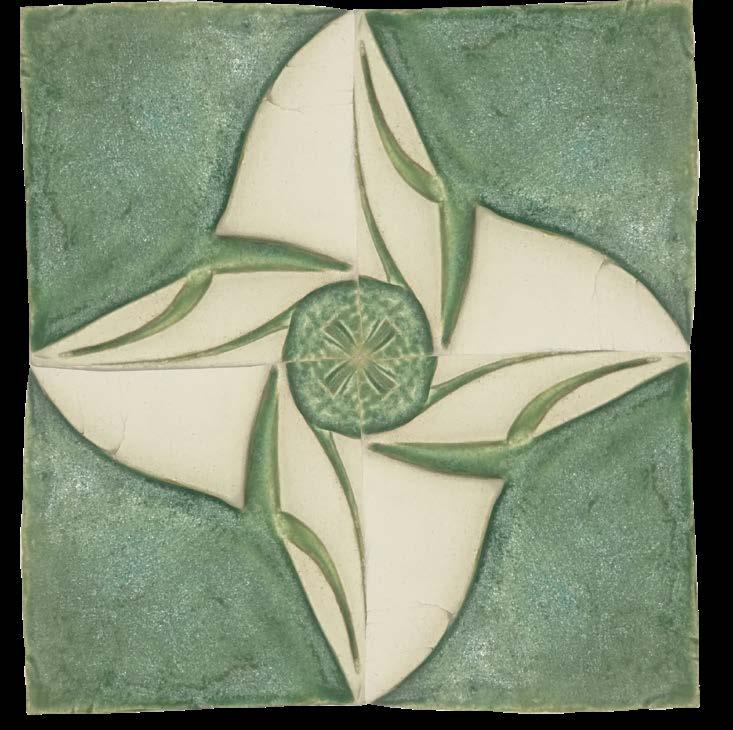 4.5”
4.5”
4.5”
4.5”
FOAM CORE 1/2”
PHOSPHATE COATED DRYWALL SCREWS
#6 x 1-1/4” 3.18cm
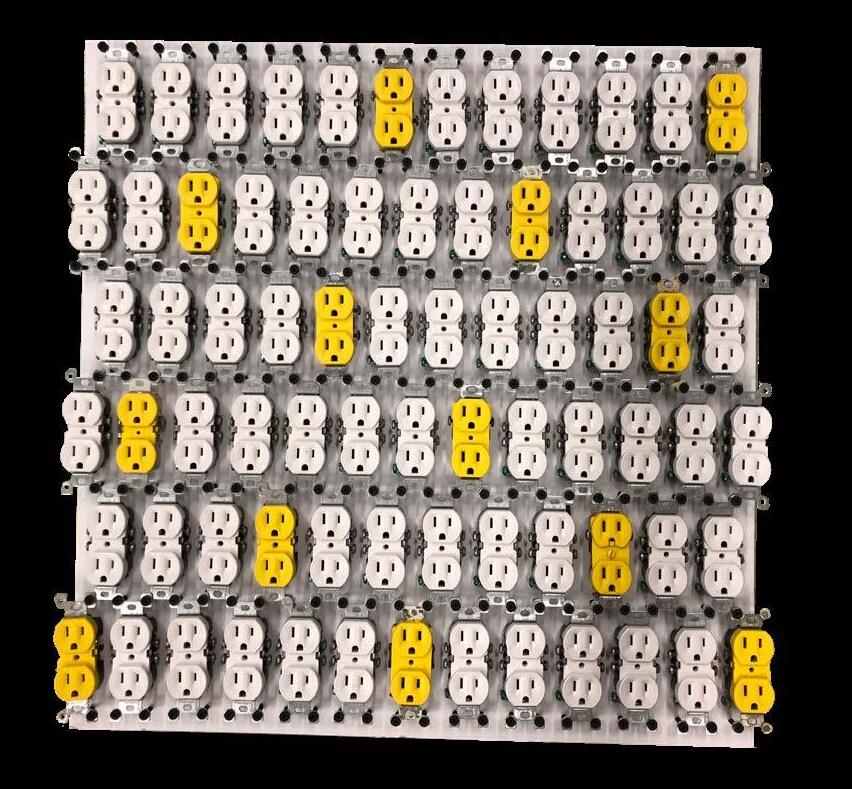
TERMINALS
RECEPTACLES
MOUNTING STRAPS
INNOVATIVE ASSEMBLY CONSTRUCTION II
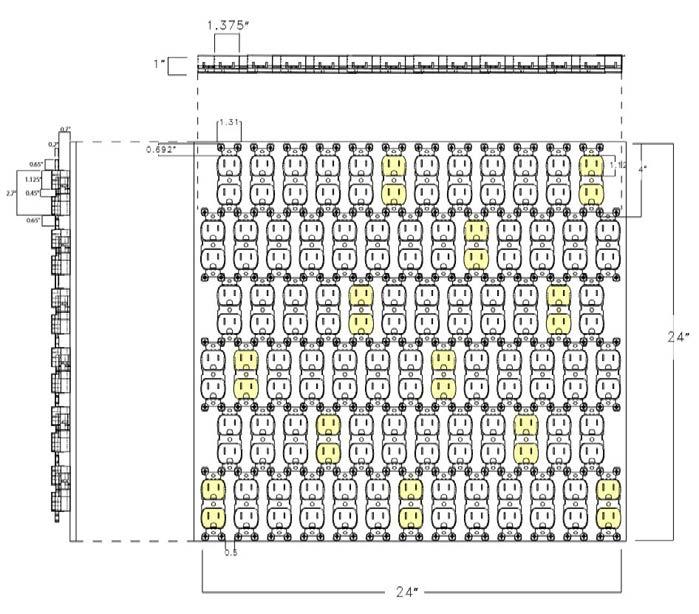
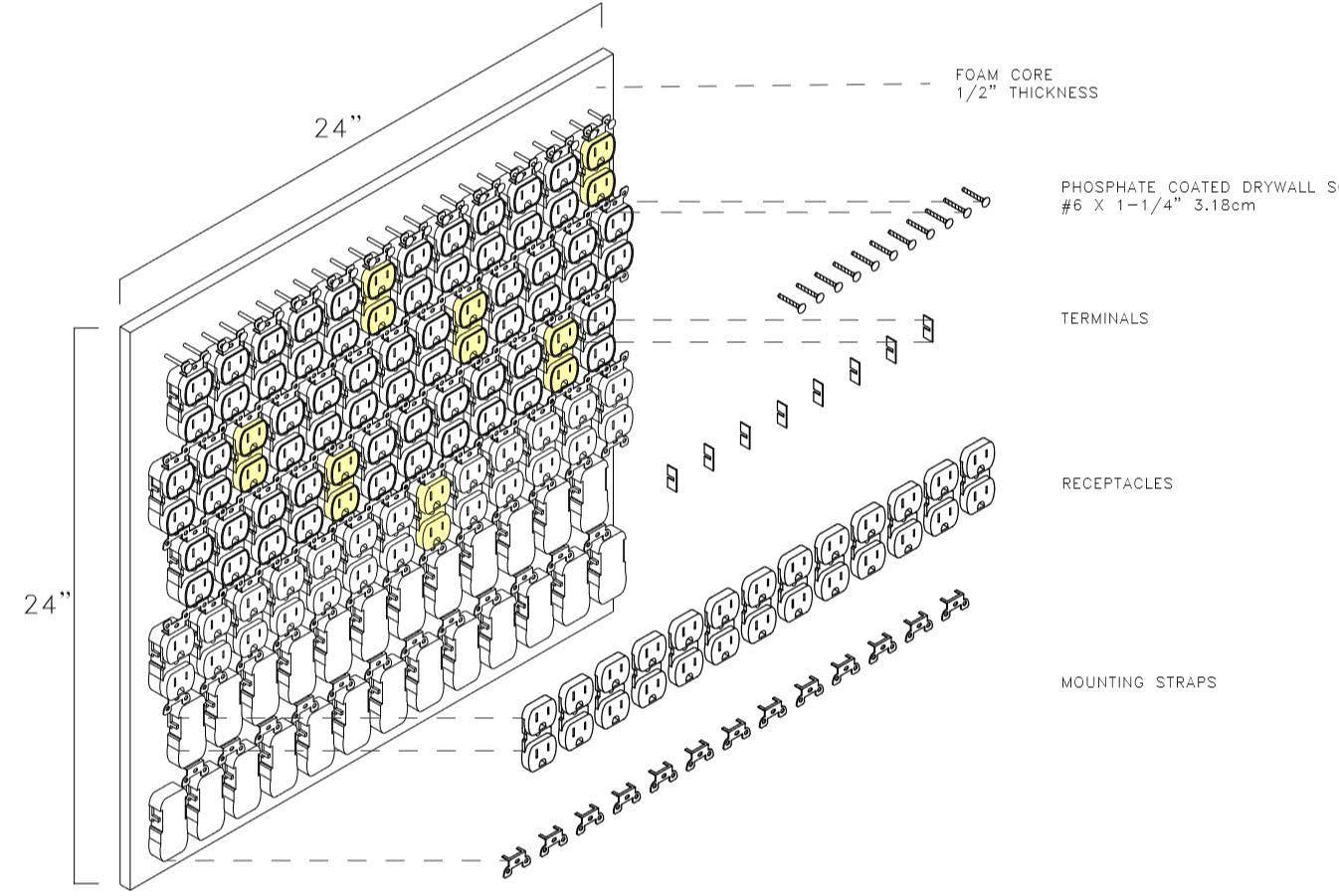
TAMI GLASS / SPRING 2018
Sustainable design is not only about using environmentally friendly materials and construction methods but also about re-using items that would otherwise gather in land lls. This project challenged students in groups of two to create art installations that capitalized on repurposing discarded objects.
Our overarching idea was to create something that is simultaneously artistic and functional. The outlets were purchased in bulk at a local scrap shop and assembled onto a sheet of foam core using steel screws. Then, certain receptacles were painted yellow to symbolize the innovative use of electricity. Ideally, these select outlets would be operable and engineered to output electrical currents for users.
24” 24”
24” 24” 1.375” 1”
FRANCESCAN MONESTARY
ADV ARCH STUDIO: TRAVEL ITALY SMIJLIA MILOVANOVICH / FALL 2019
During the travel abroad semester in Italy, we worked on designing a monastery of the Francescan order, situated on a hillside that borders the outskirts of Cortona, Tuscany. Francescan monks are focused on the aspects of humility, of enduring hardship to become closer with God, and of coupling their private life with public service. In addition, the centuries-old buildings of Cortona inspired us to maintain the tradition of building small spaces whilst tackling a large scale site. The program includes 12 monk cells, a refectory, a library, an abbot’s office, a chapel, a church, and a cloister.
Team members include: Alex Noaks, Payton Russell All documentation and presentation materials were drafted and built by hand.

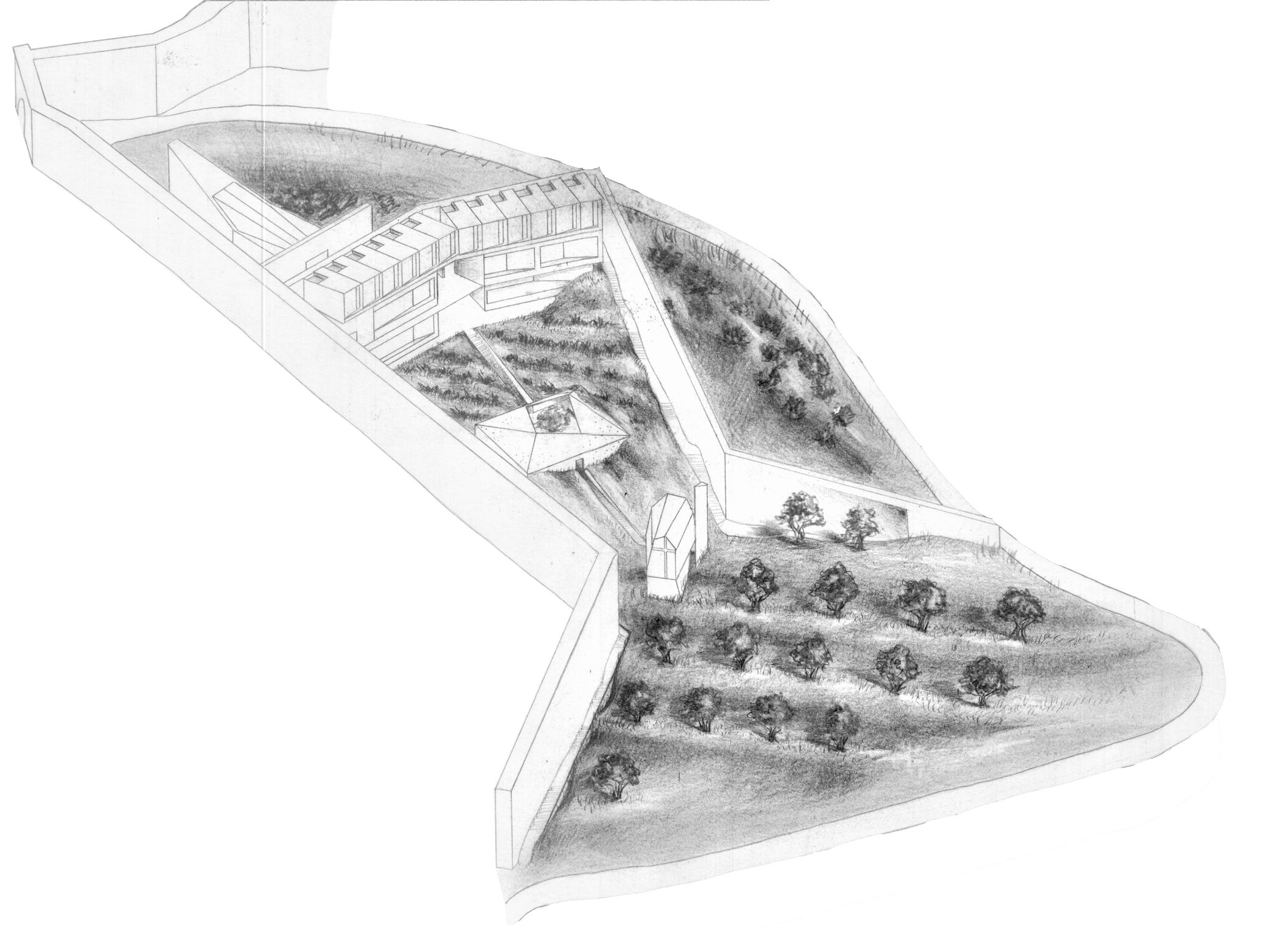
PROGRAM & CONCEPT
Francescan monks are focused on the aspects of humility, of enduring hardship to become closer with God, and of coupling their private life with public service. In addition, the centuries-old buildings of Cortona inspired us to maintain the tradition of building small spaces whilst tackling a large scale site. The program includes 12 monk cells, a refectory, a library, an abbot’s office, a chapel, a church, and a cloister.
The hill is characterized by steep terraces which are decorated with rows of olive trees, a feature we kept and used further for shading, agricultural harvest, and visual aesthetics.

We began first with brainstorming the design of the monks’ living quarters. Upon entry, a narrow pathway leads straight ahead to a large window that spans from floor to ceiling. The washroom and bedroom area are reserved for the right side and located opposite from one another, effectively gathering the morning sunlight that illuminates the spaces through the clerestory that recesses below an upward sloping roof. The window lets in light and provides a view out to the rest of the city’s landscape, including sights of neighboring areas like Casitglion Fiorentino and Perugia.
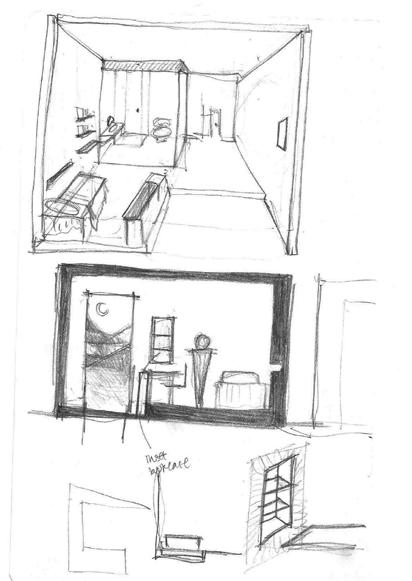
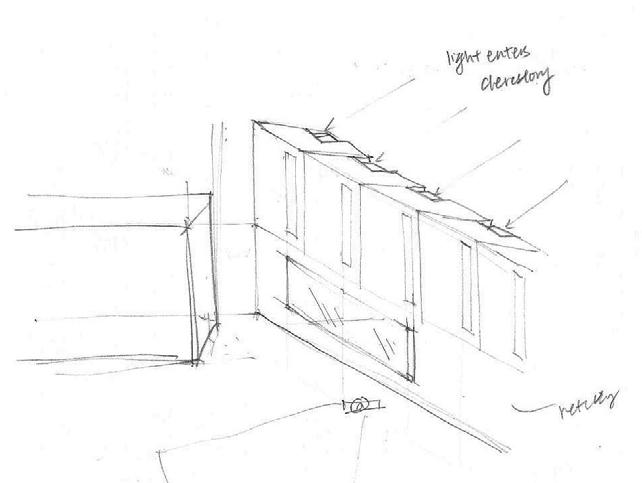
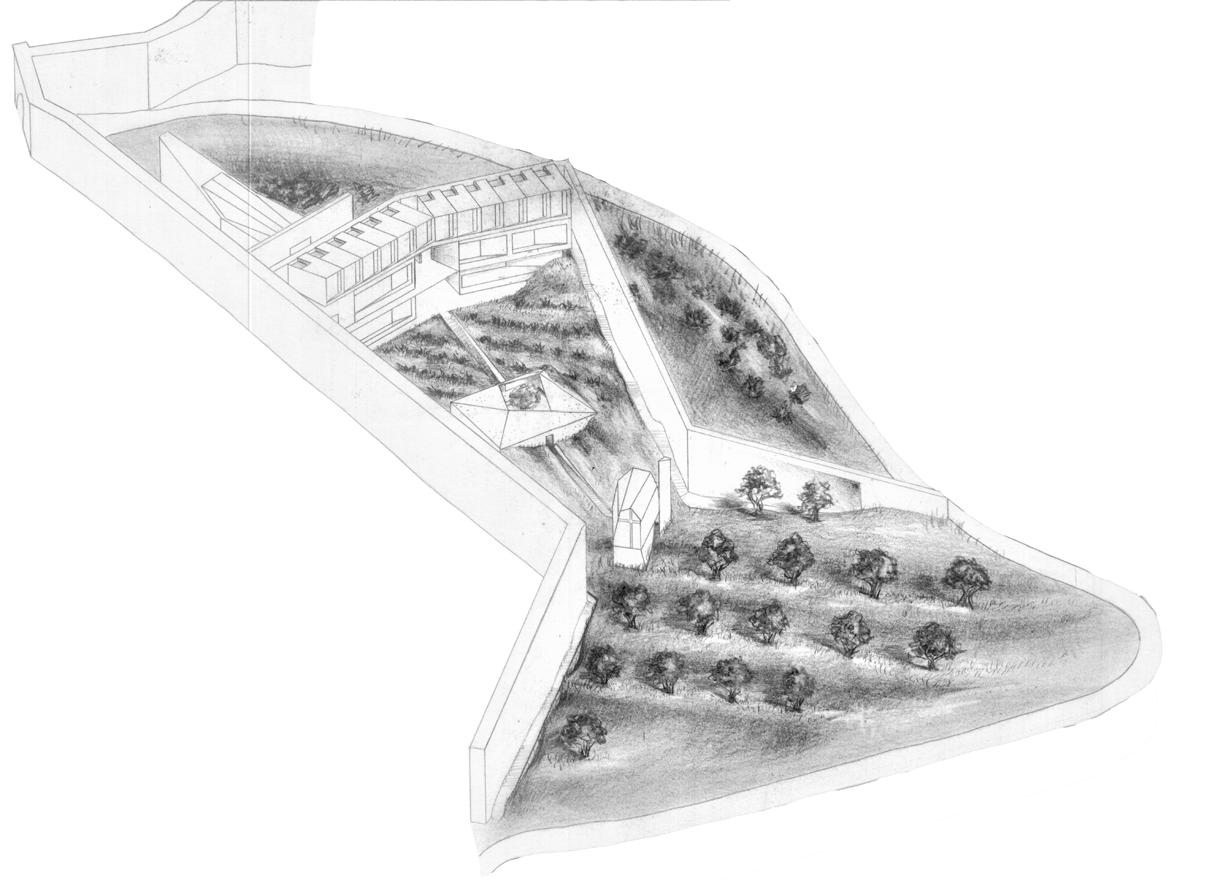
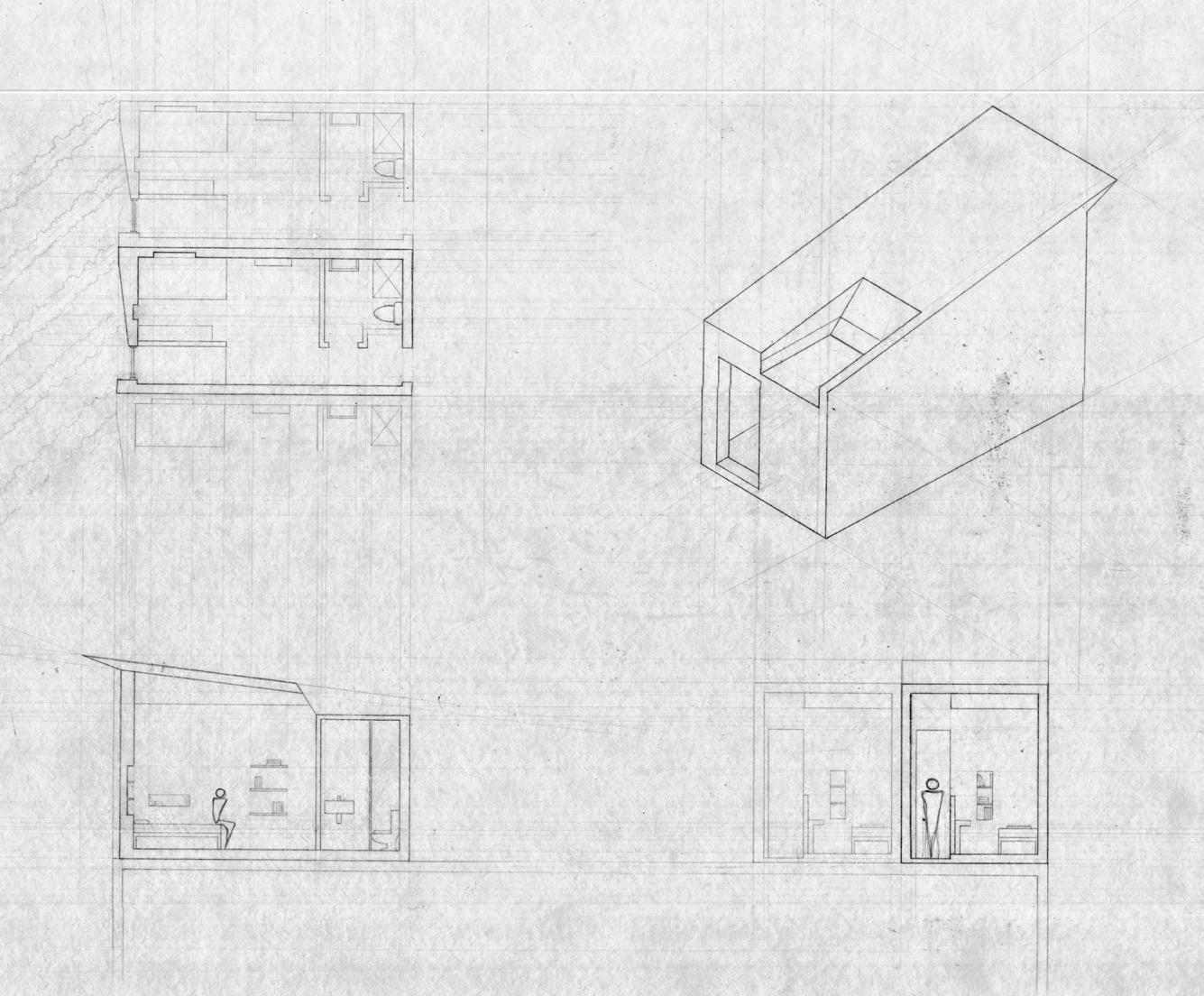
A key feature of the design is the addition of a second wall that mirrors the existing one. It effectively shields the living quarters from the public, and it both visually and symbolically funnels the focus towards the pinching point, where the chapel is placed.
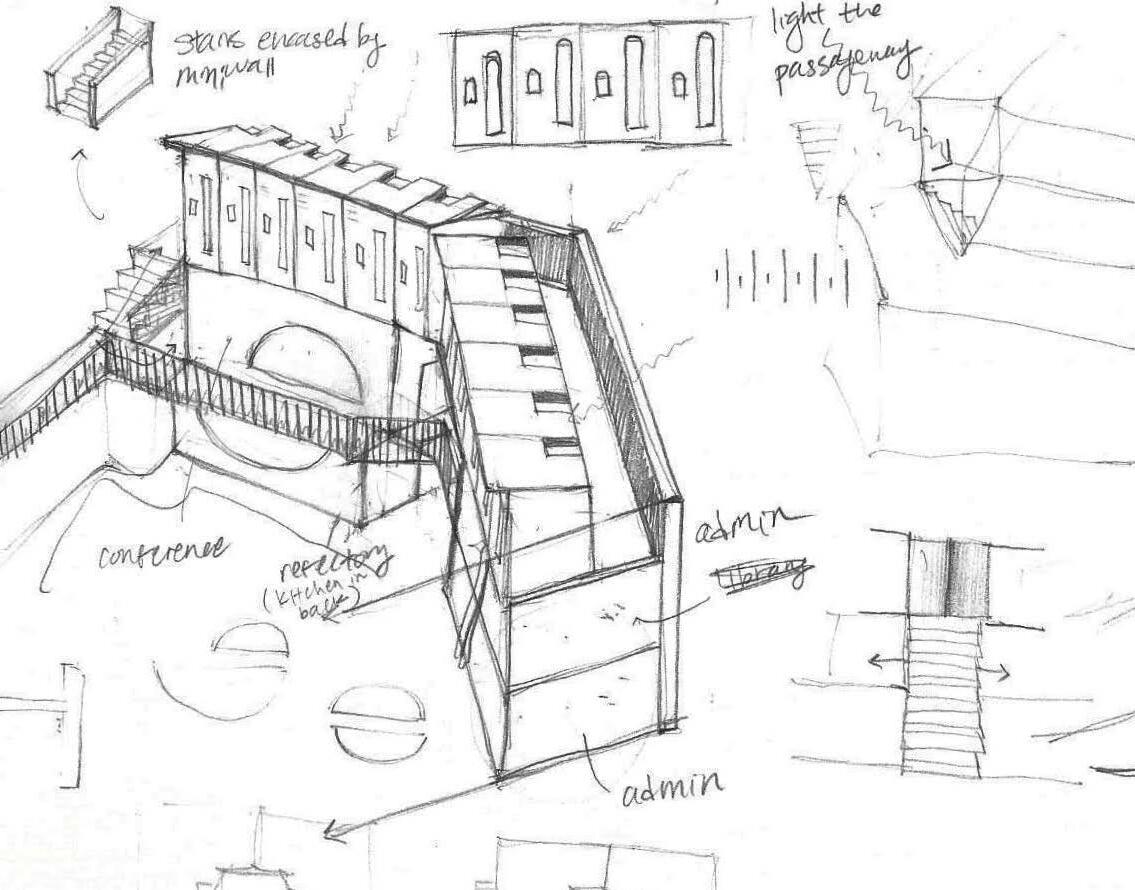
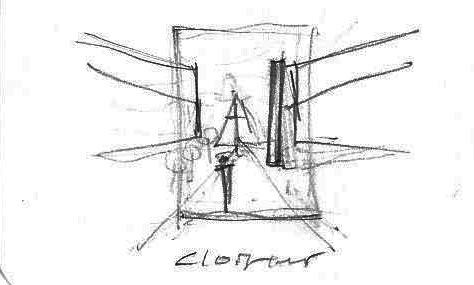
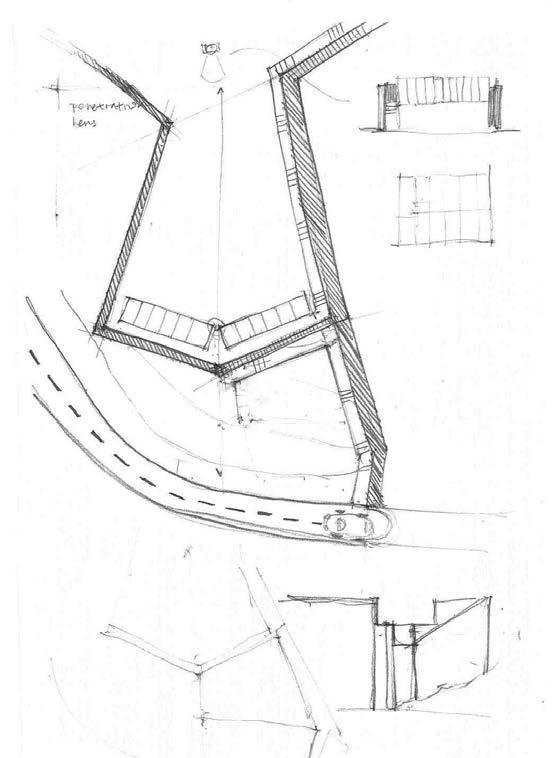
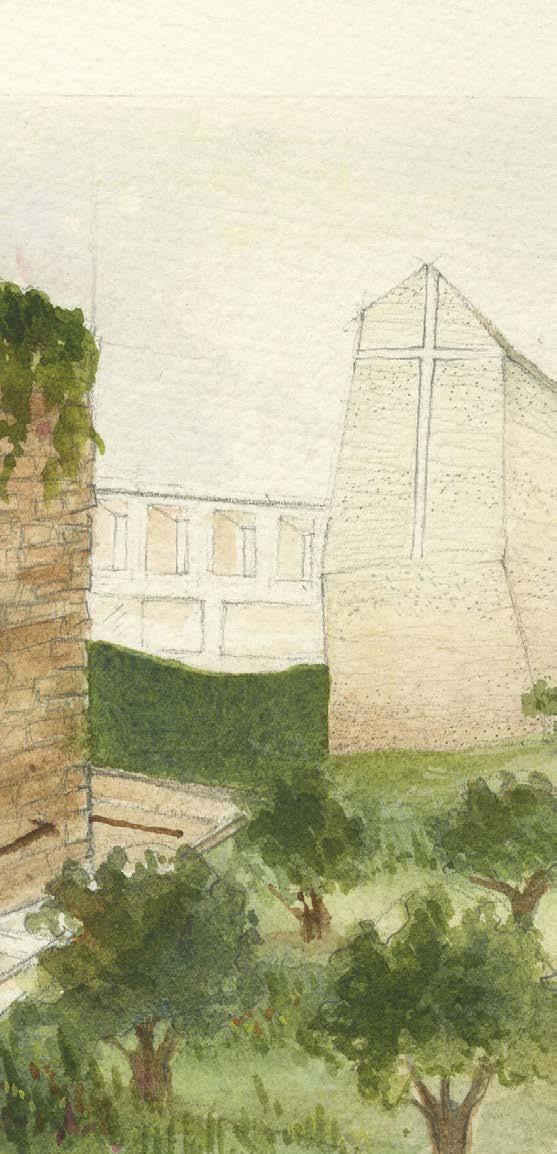
The materials chosen to be used are all of locally sourced inventory to not only reduce carbon footprint but to also maintain a relatable dialogue between the existing site’s border wall and the new monastery.
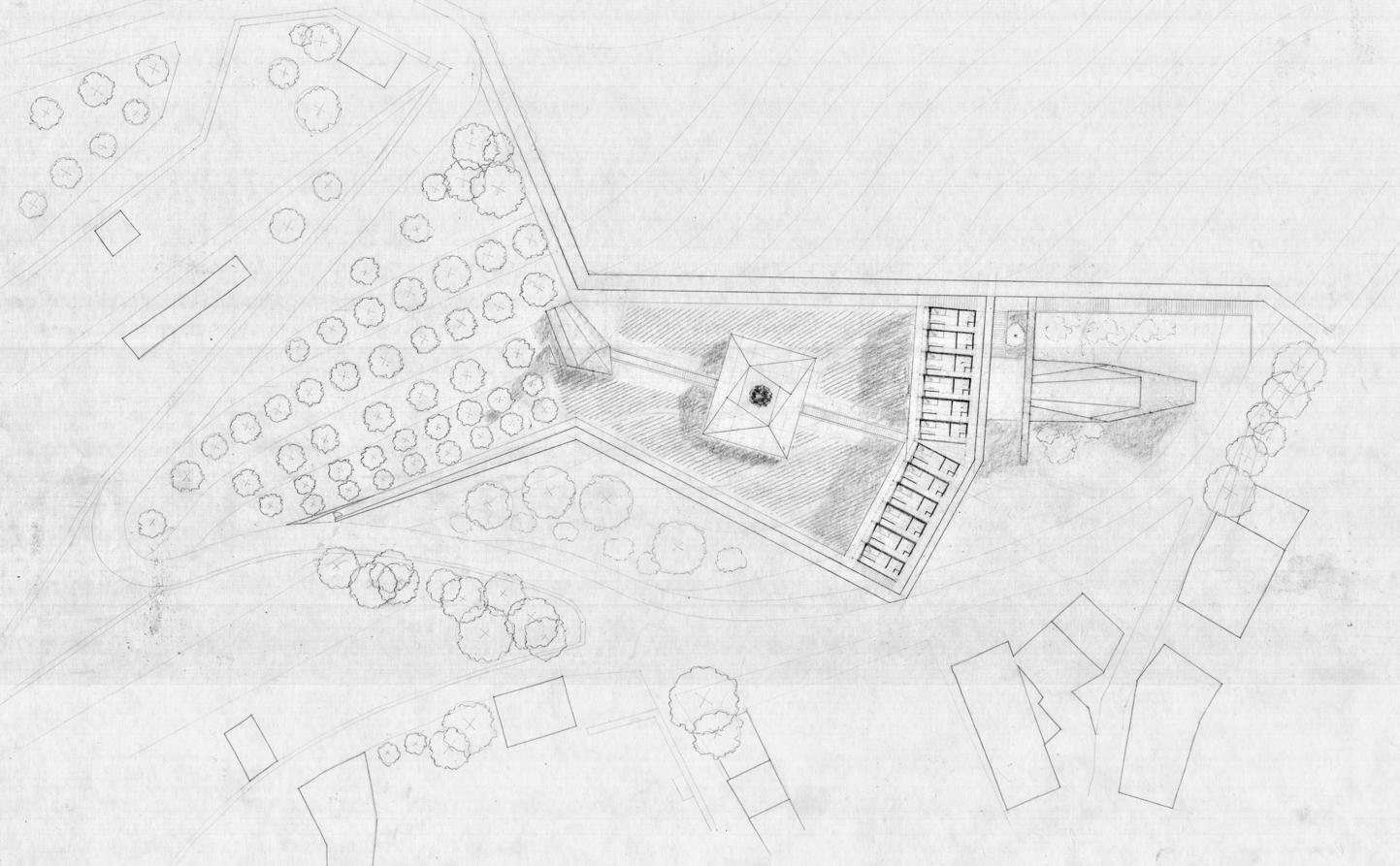
The cloister solidifies an axial organization that not only reinforces the objective of visual focus towards the pinching point but also requires the physical journey of ascending and descending. These pathways trail through the center and also hug the existing wall within its perimeter.
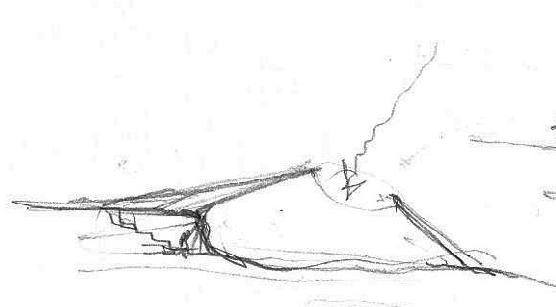
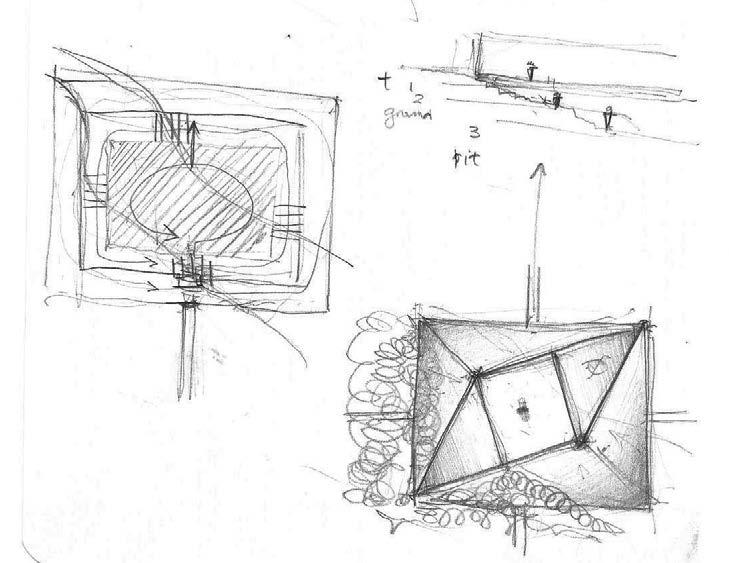
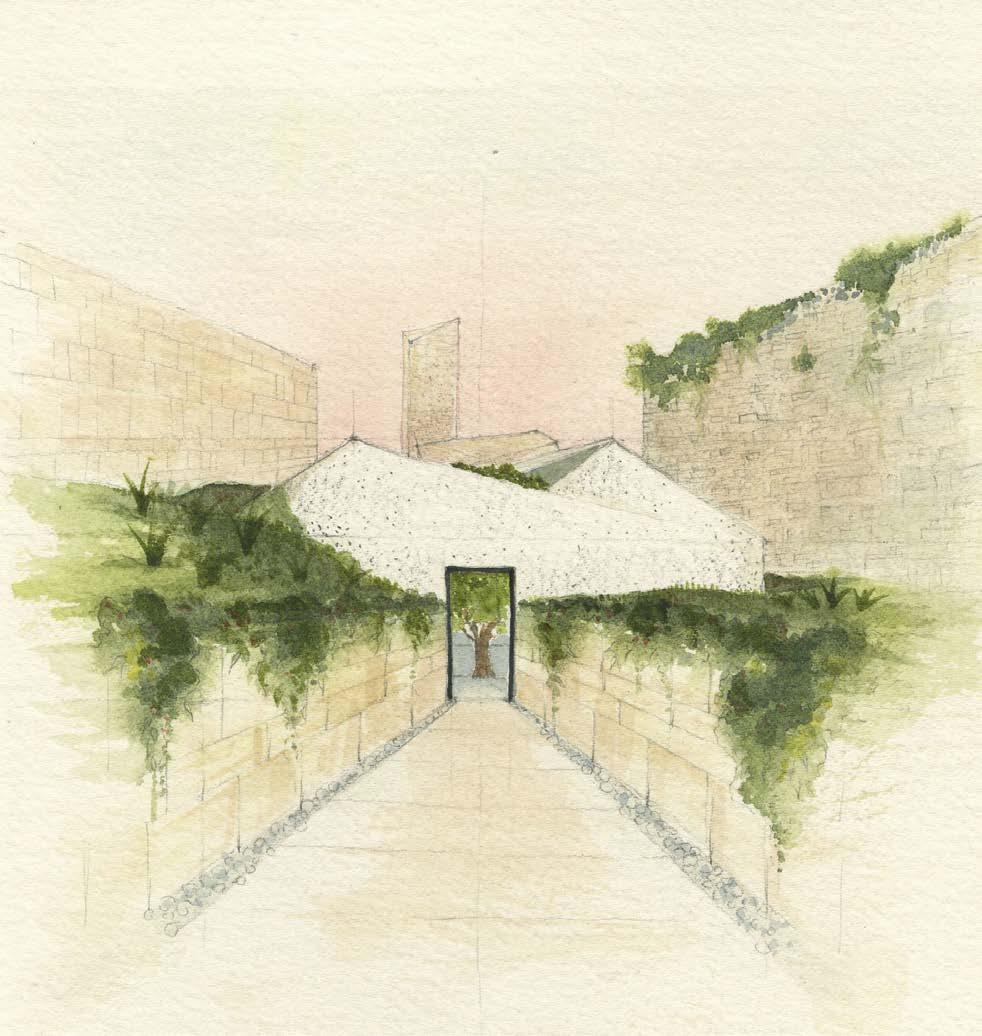
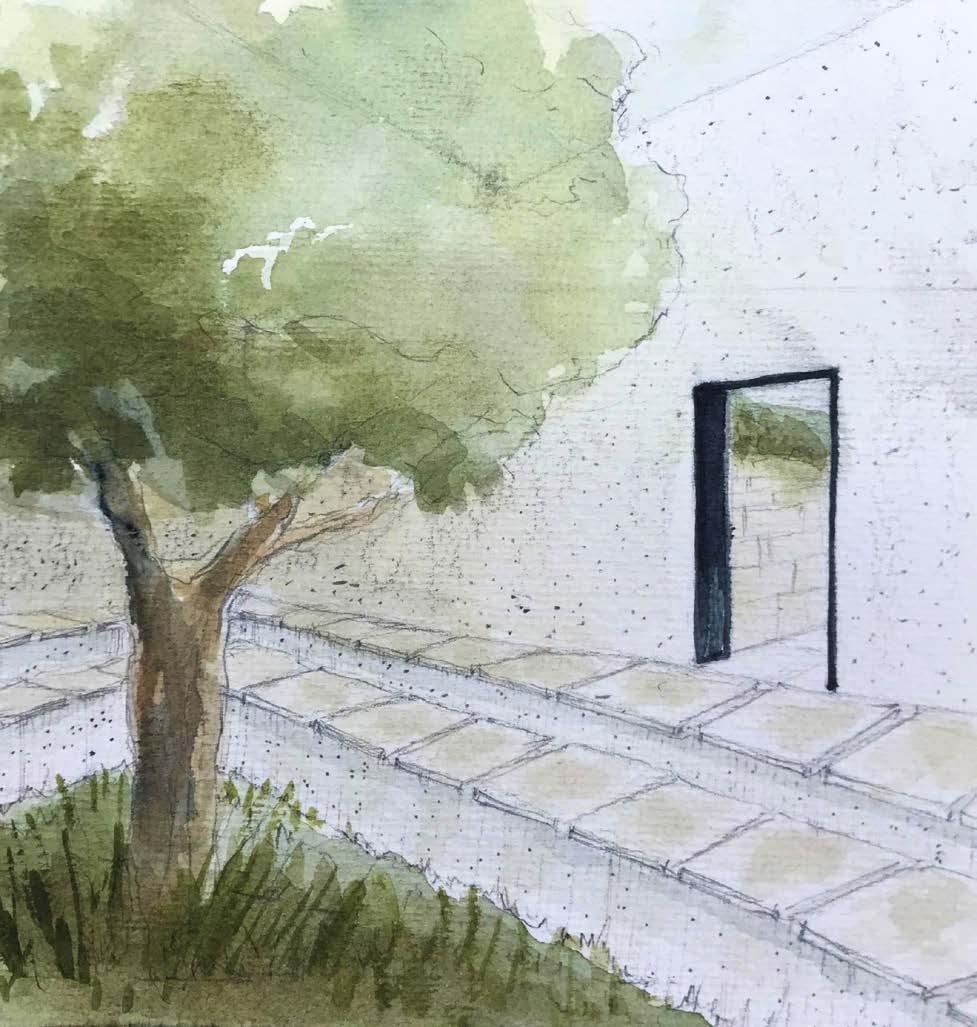
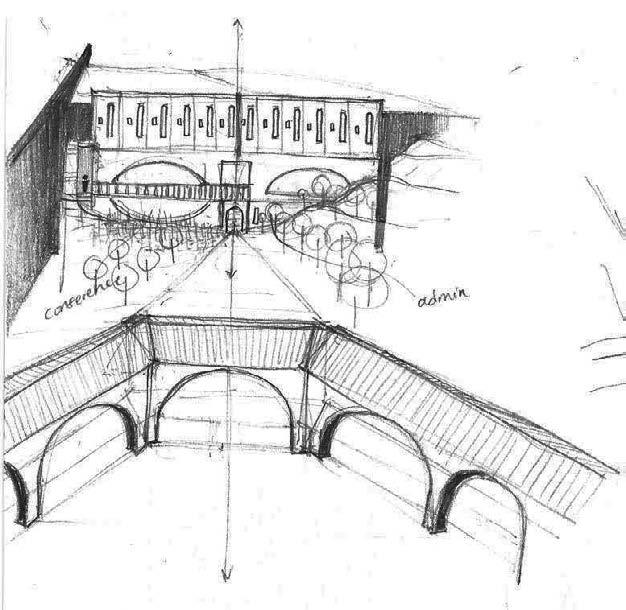
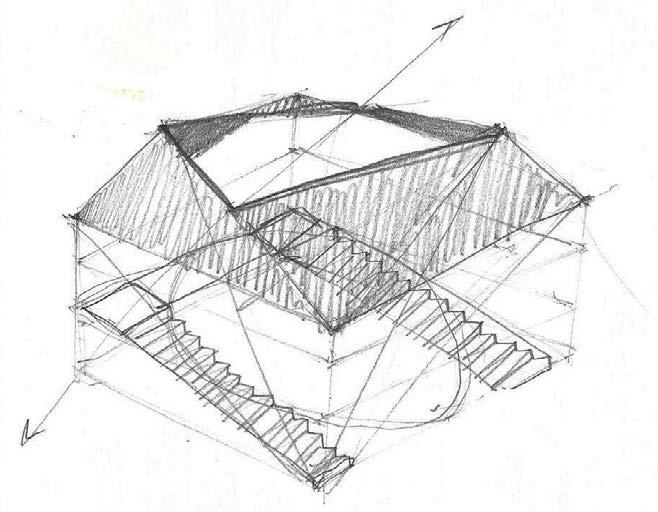
Entering from the living cells, the monks descend into a cloister that cuts into the earth, utilizing the natural terraces to provide threshold transition, shading, and cooling. The form of the structure is made of concrete traingular slabs that angle inwards, letting in sunlight at various angles.
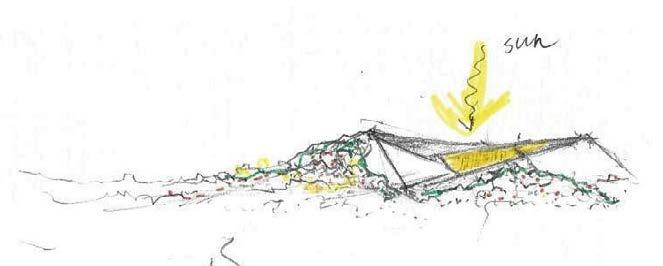
The materials chosen to be used are all of locally sourced inventory to not only reduce carbon footprint but to also maintain a relatable dialogue between the existing site’s border wall and the new monastery.

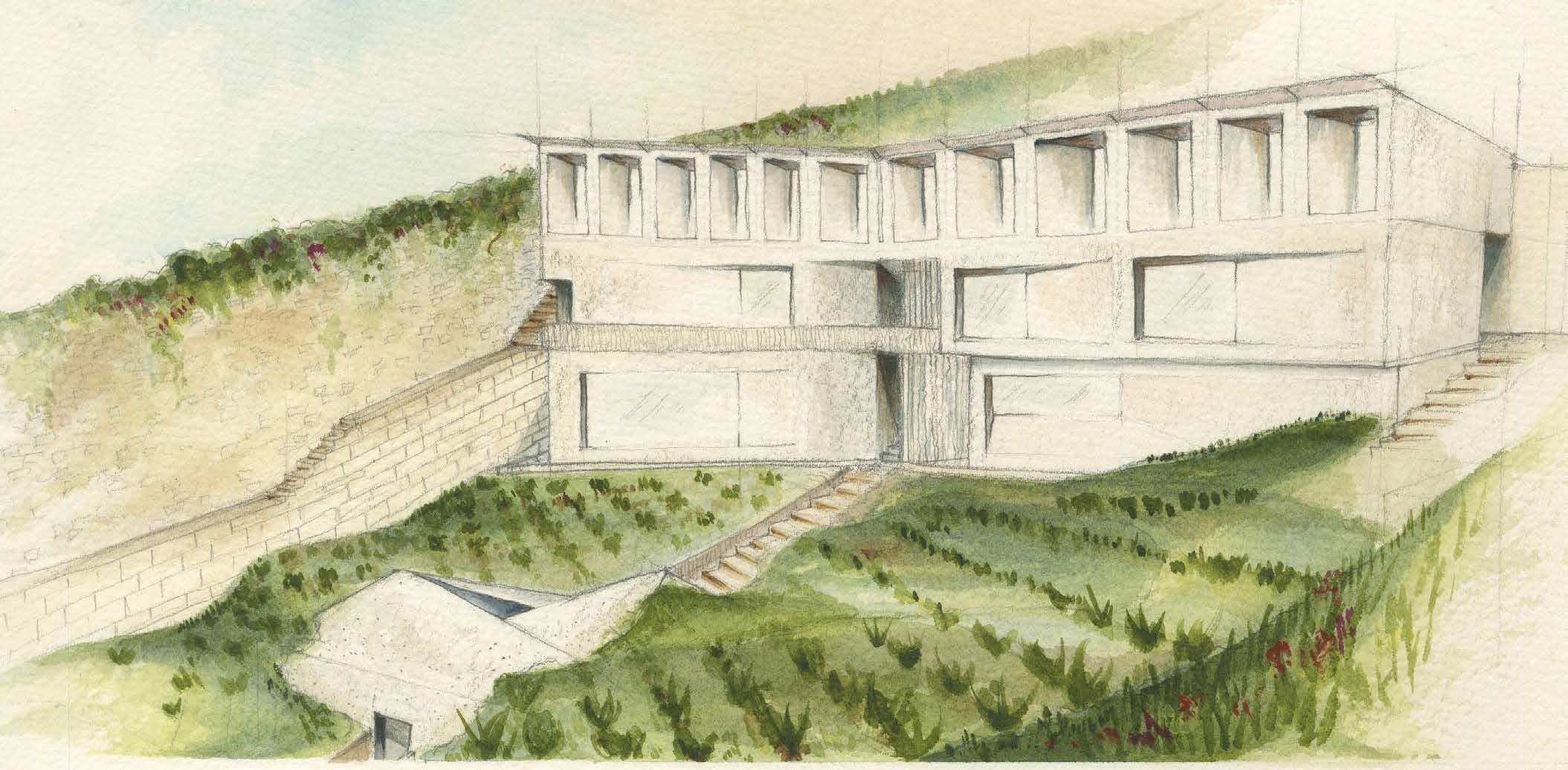

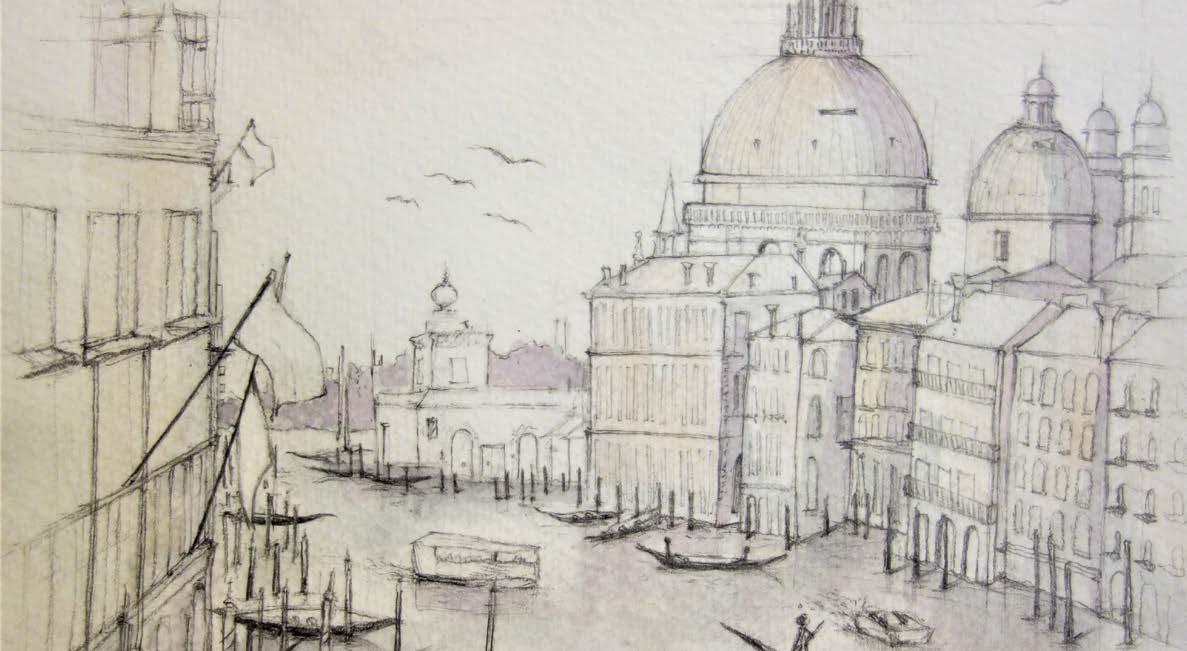
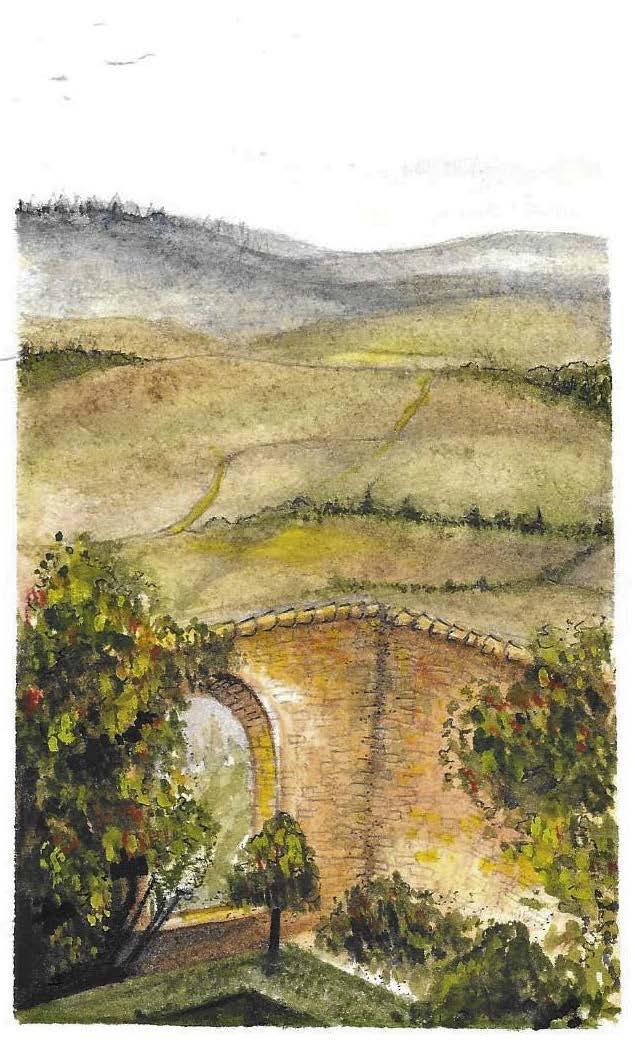
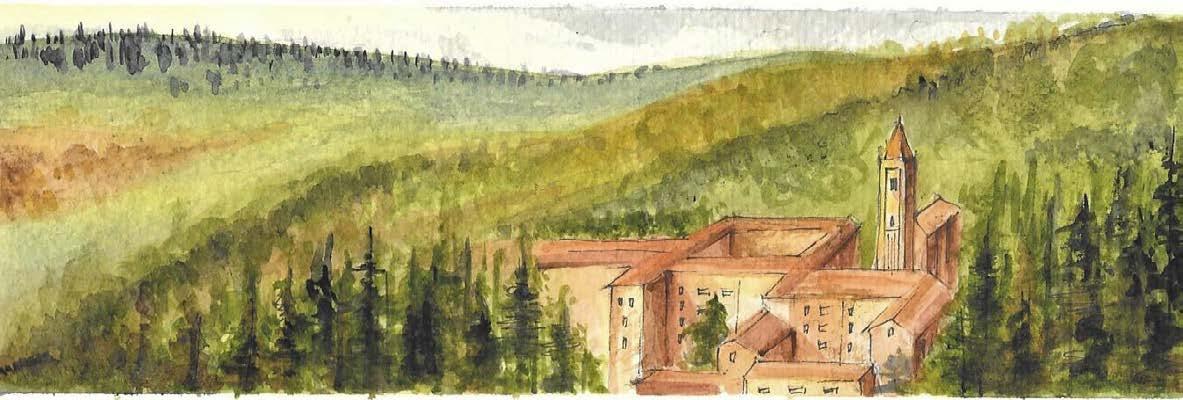
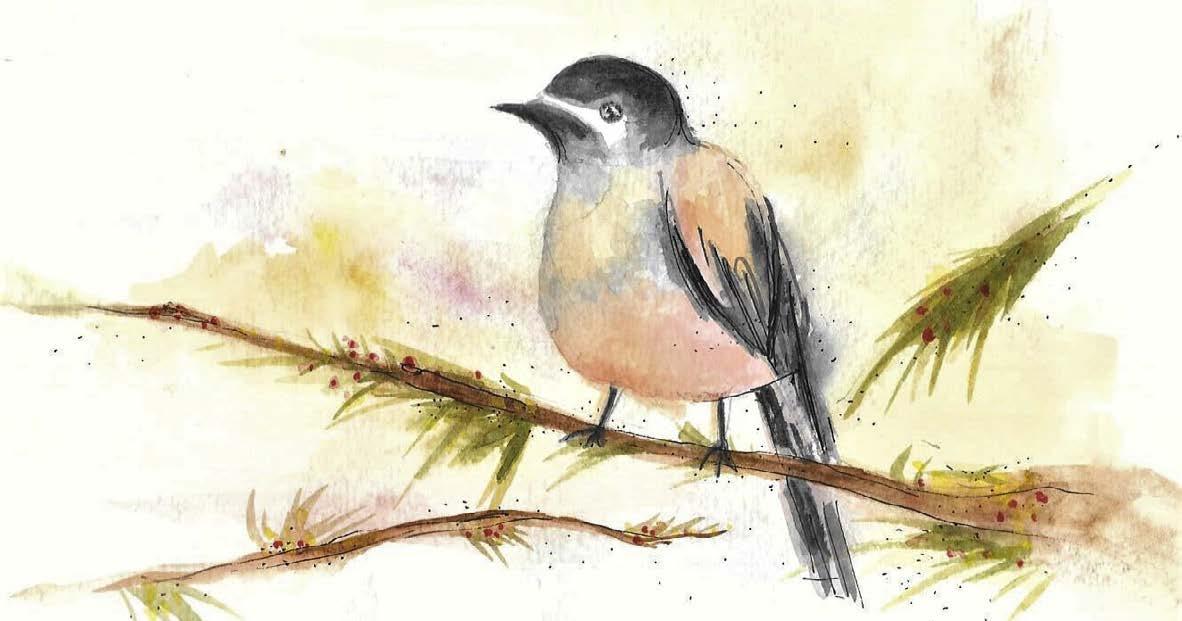
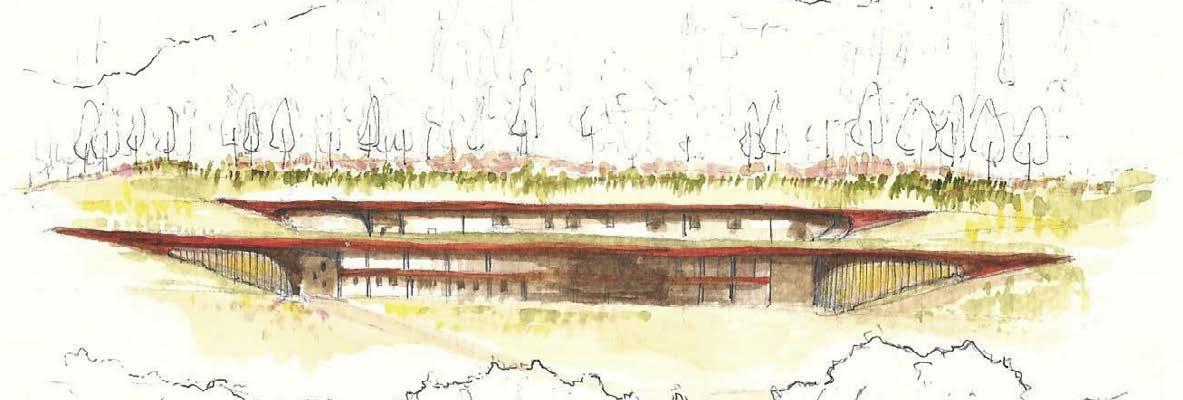
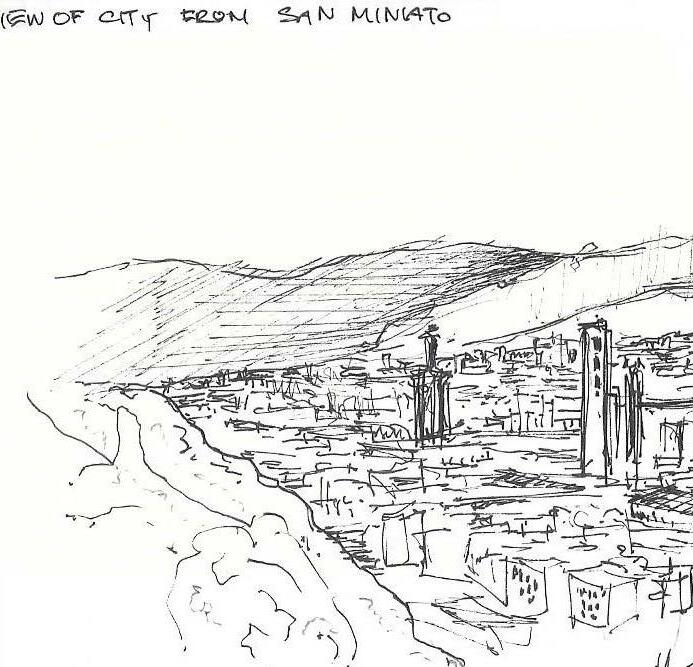

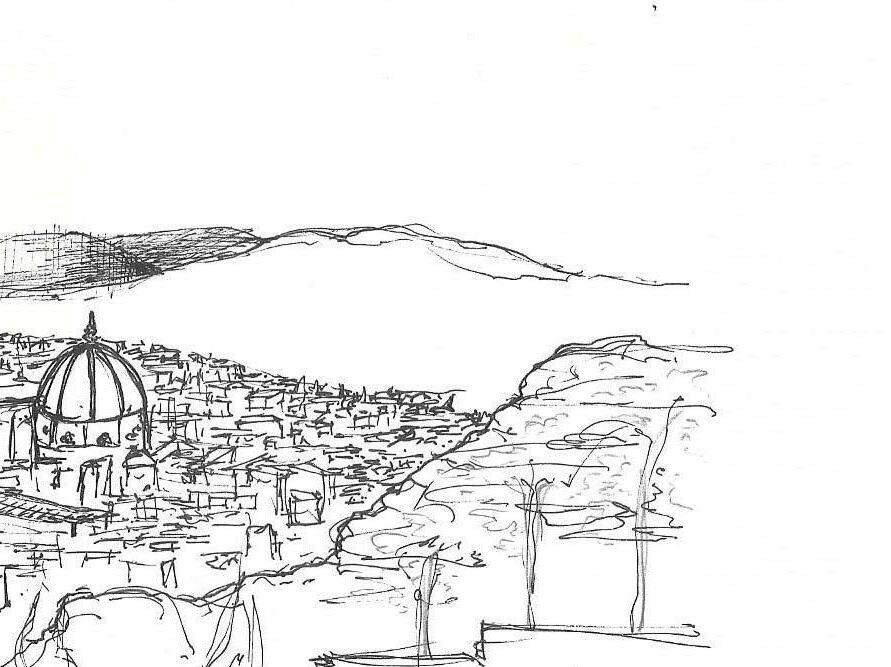
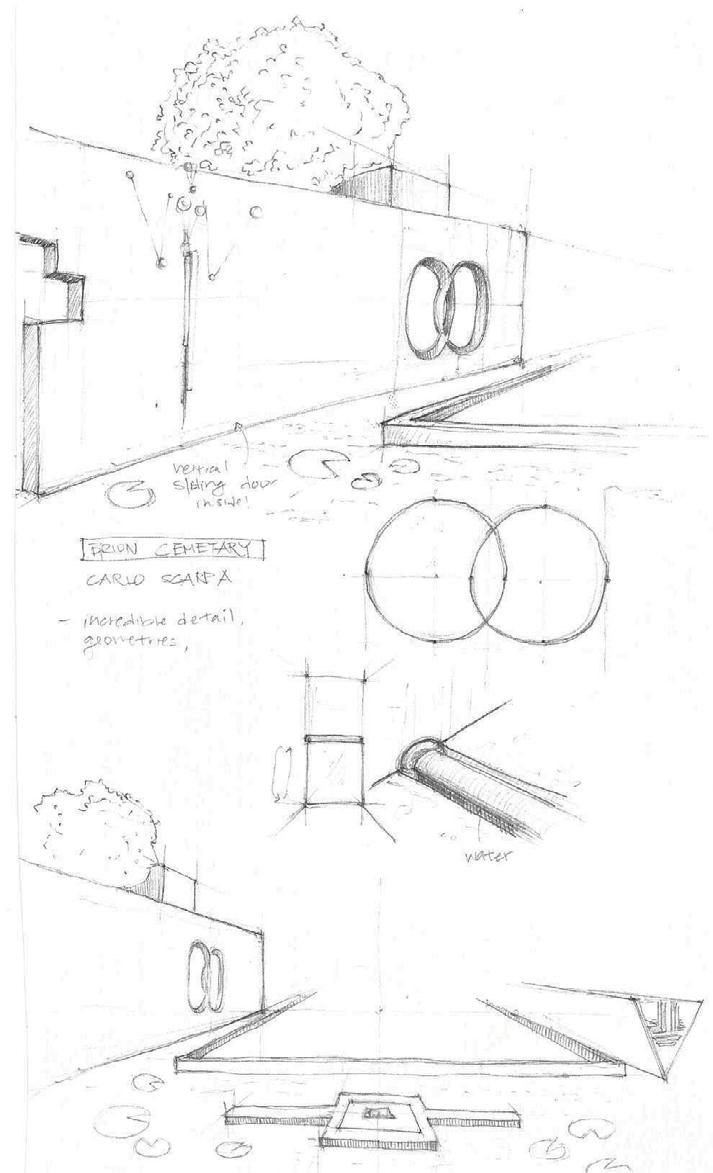

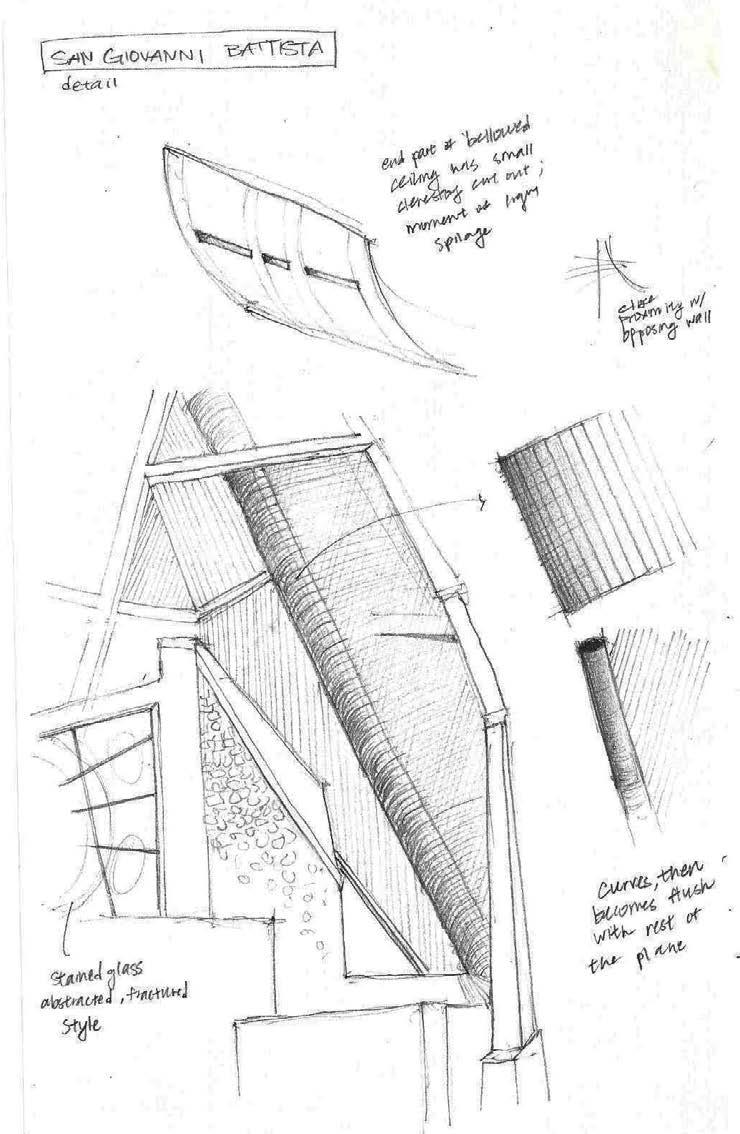
BUG FILTER + WINDOW INTERVENTION
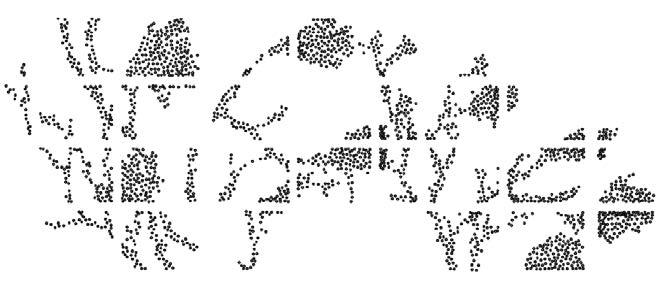
ADV ARCH STUDIO: BUG FILTER NEREA FELIZ / SPRING 2020
The Bug Filter Studio seeks to celebrate the underacknowledged world of insects through a two-fold process that involves first creating a physical filter/art piece, followed by the intervention of a studio classroom window. As a studio, we individually conducted our own research and compiled our findings, which helped inform how we each wanted to design our filters. For Phase II, my team and I’s intervention is titled MICROLENS because we wanted to create a relaxing space for students that also encourages an up-close view of the insect micro world. To accomplish this, we designed a habitat of wooden tubes for solitary bees and other insects, arranging them in an abstracted pattern of the courtyard’s popular Chinese Magnolias.
* Part IV assigned and completed in the last two and a half weeks of studio - during the COVID-19 quarantine.
Team members for Phase II: Hannah Harden, Anna Henry
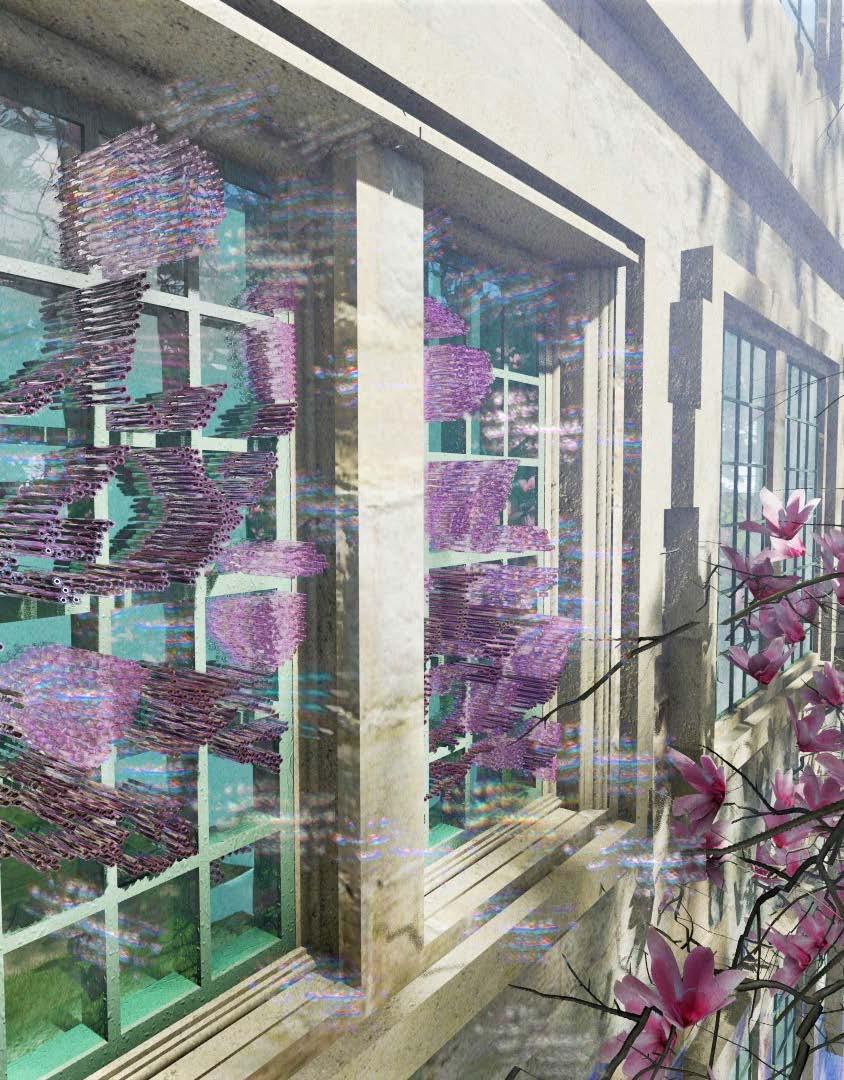
PART I: FILTER ART
The first segment of the project began by assigning each student a specific local insect to research and draw. We all conducted research on the bugs’ vision acuity, their habitat preferences, their body color, pattern and symmetry, wavelength detections, and population data. After compiling and becoming familiar with the comprehensive data, we each selected artwork precedents that helped us create our own filters that communicated aspects of our research.
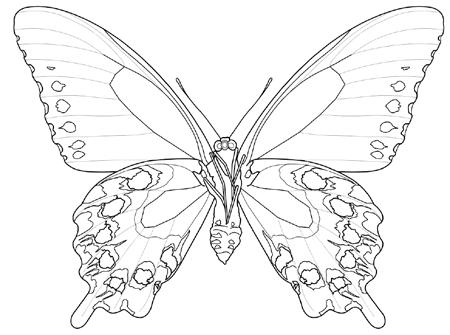
For my filter, I catered to the Pipevine Swallowtail Butterfly. Butterflies’ vision is not as clear as humans’, but they compensate for this lack of resolution clarity with their sensitive detection of color variance and keen perception of movement.
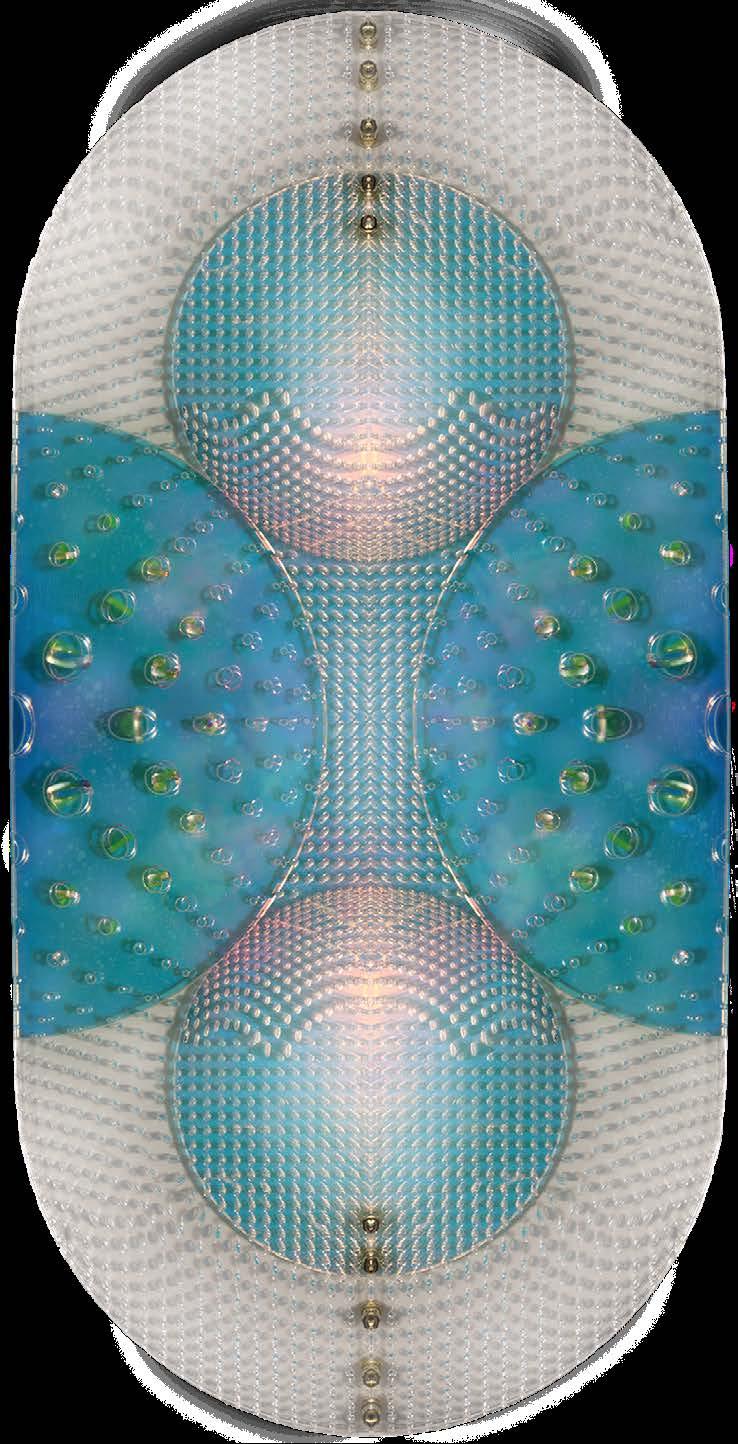
The pattern of the filter experiments with such effects:









- varying perceptions of shifting depth and focus, achieved by high and low densities of circles and ovalls that evoke pixelation. Also plays into how butterflies can see almost completely around themselves due to the sheer size and location of their eyes in comparison to the rest of their heads. They can see approximately 314 degrees around themselves.
- an optical illusion of image blur and movement along contours of the orbs interpreted as concave or convex projections.









The layering of acrylic experiments with such effects:
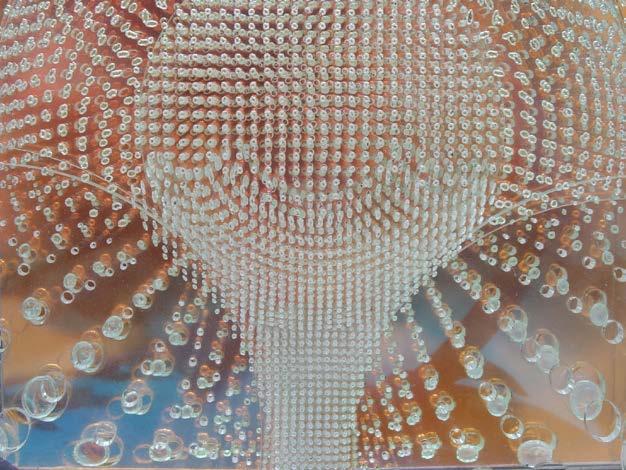
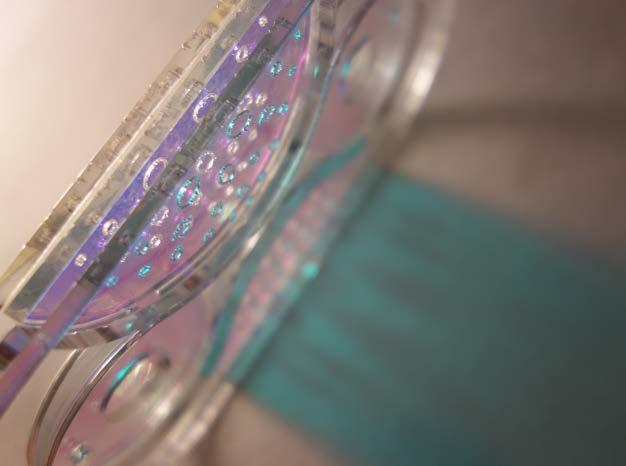
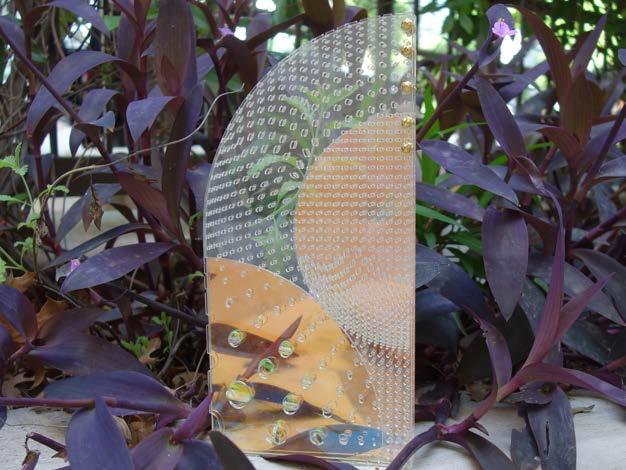
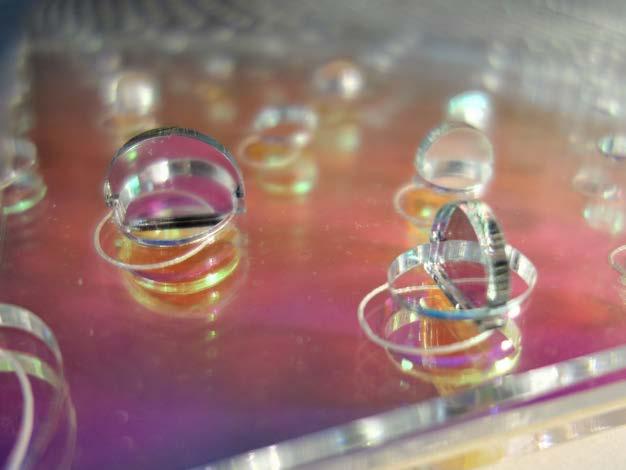

- overlays show the wide variance of colors that butterflies can see. Detectable wavelengths range from Red (in Visible Light) to Ultraviolet (demonstrated with black light).
- underlying, subtle patterns that resemble the detection of flower patterns, nectar inventories, and UV bands on other butterflies’ wings (fluorescent edges of acrylic).



PART II: ANIMATION
Before the COVID-19 quarantine hit, our studio was scheduled to display all of our filters at Austin’s annual Fusebox Festival. We created steel foundations (with the help of steel welder workers at the school’s woodshop) from which the filters suspend from. In addition, we manufactured inhouse hempcrete seats -- all of which make up a complete installation.
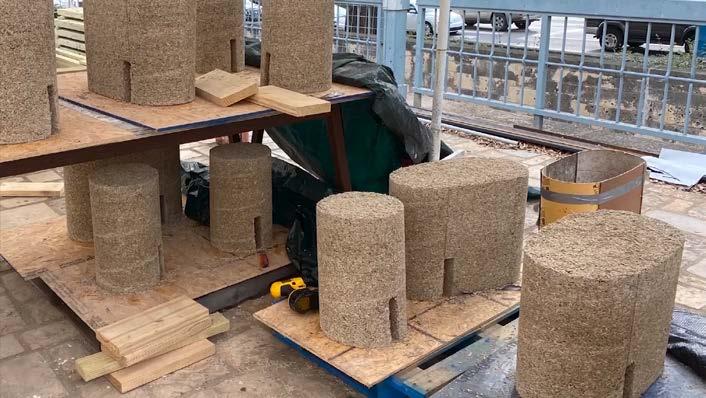
Unfortunately, we could not follow through with our plan of publically presenting our work. Instead, alternate assignments were set to take place.
The next step was to create a stopmotion animation that showed how people would have interacted with our filters. The video along with our process of steel welding and hempcrete seat creation was uploaded to Fusebox Live, the virtual platform that Fusebox shifted to in the wake of the pandemic.
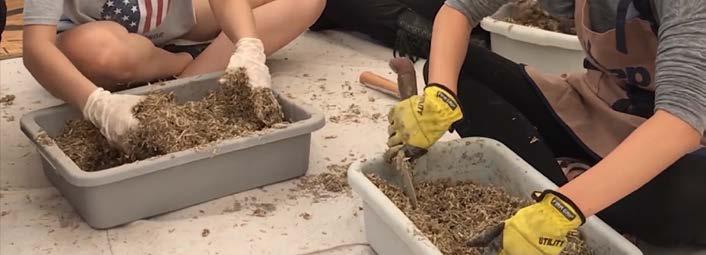
PART III: GRAPHIC FILTER VIDEO
Next, we abstracted our physical filter to create an image to overlay a video shot and sent to us by Nerea. These images were then compiled in a looped video where all of our graphic filters transitioned in one by one.
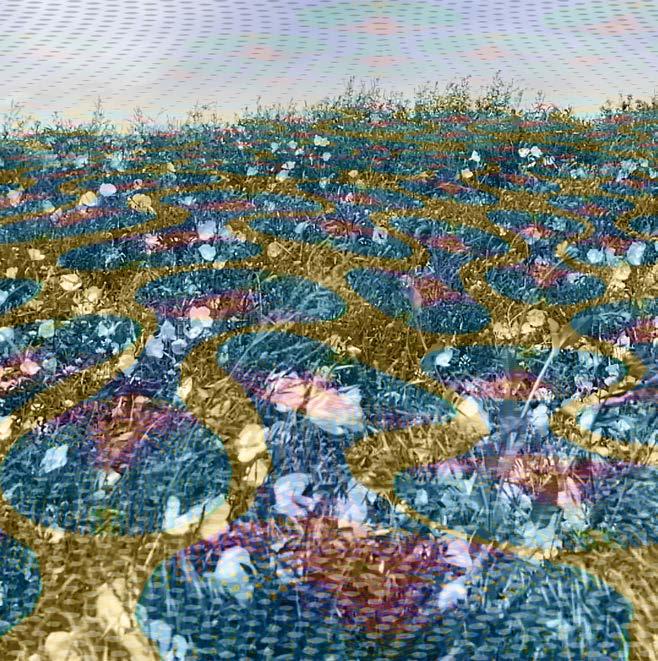
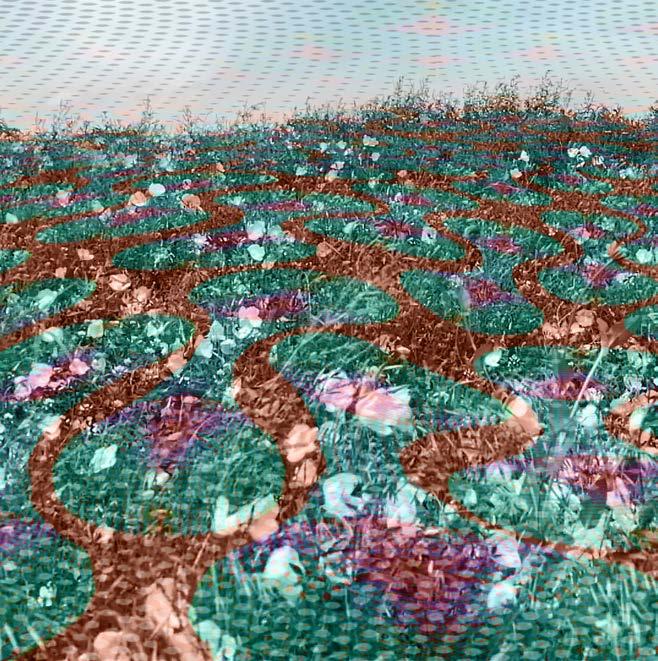
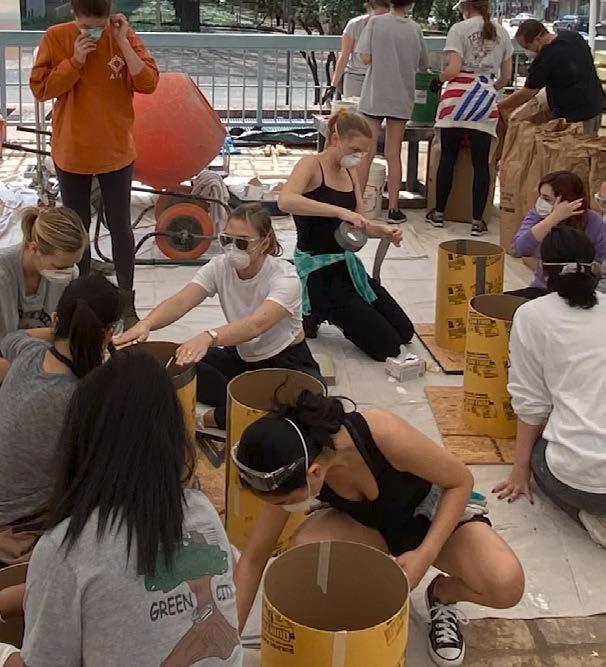
Fusebox streamed this video on their live platform, and we were published by the Austin Chronicle as well!
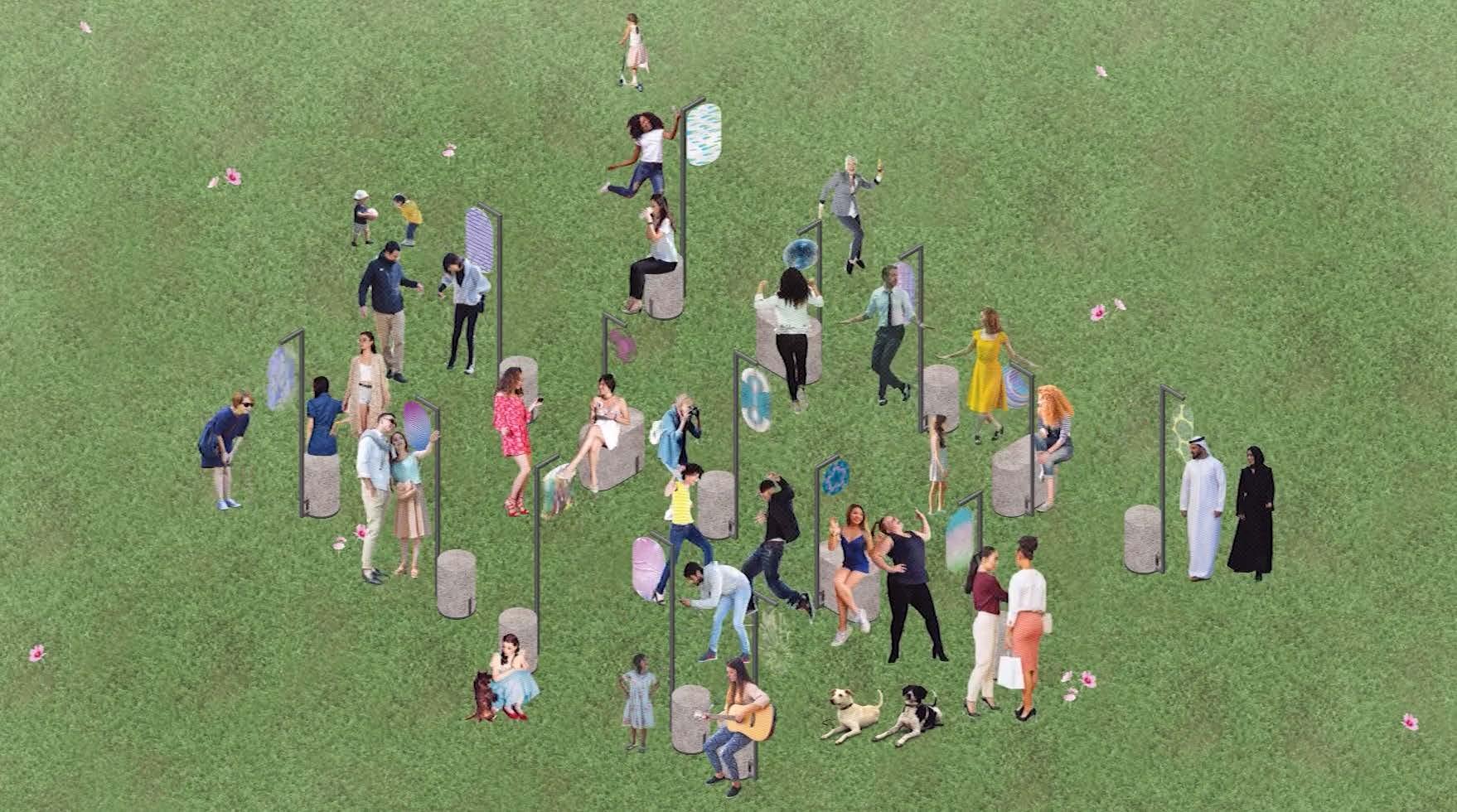
PART IV: WINDOW INTERVENTION
The last segment of the semester focused on reinventing the windows in the 3rd floor studios of Goldsmith Hall.
Our intervention is titled MICROLENS because we wanted to create a relaxing space for students that also encourages an up-close view of the insect micro world. To accomplish this, we designed a habitat of wooden tubes for solitary bees and other insects, arranging them in an abstracted pattern of the courtyard’s celebrated Chinese Magnolias. These habitats are surrounded and paired with iridescent acrylic tubes to produce an intriguing and provocative effect within the studio. The installation is intentionally designed to allow student personalization in the replacement of its parts, as the whole installation can be built using the school’s material and printing equipment. Over time students are encouraged to explore with different materials to create their own unique tube inserts. Paired with our window installation is a relaxing seat that reflects the design of the abstracted window pattern. Overall, our goals aim to bring closer two worlds that have grown apart
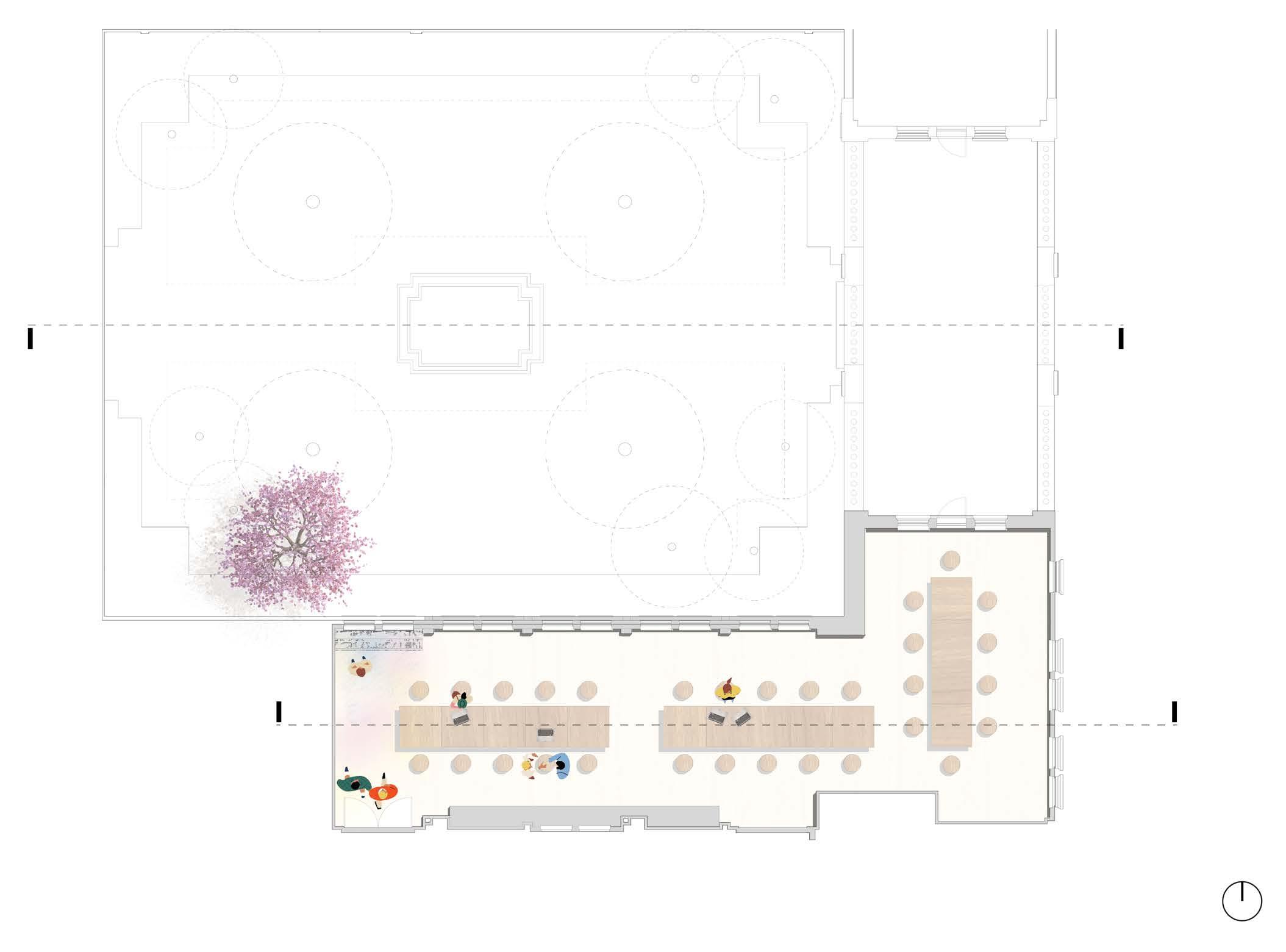
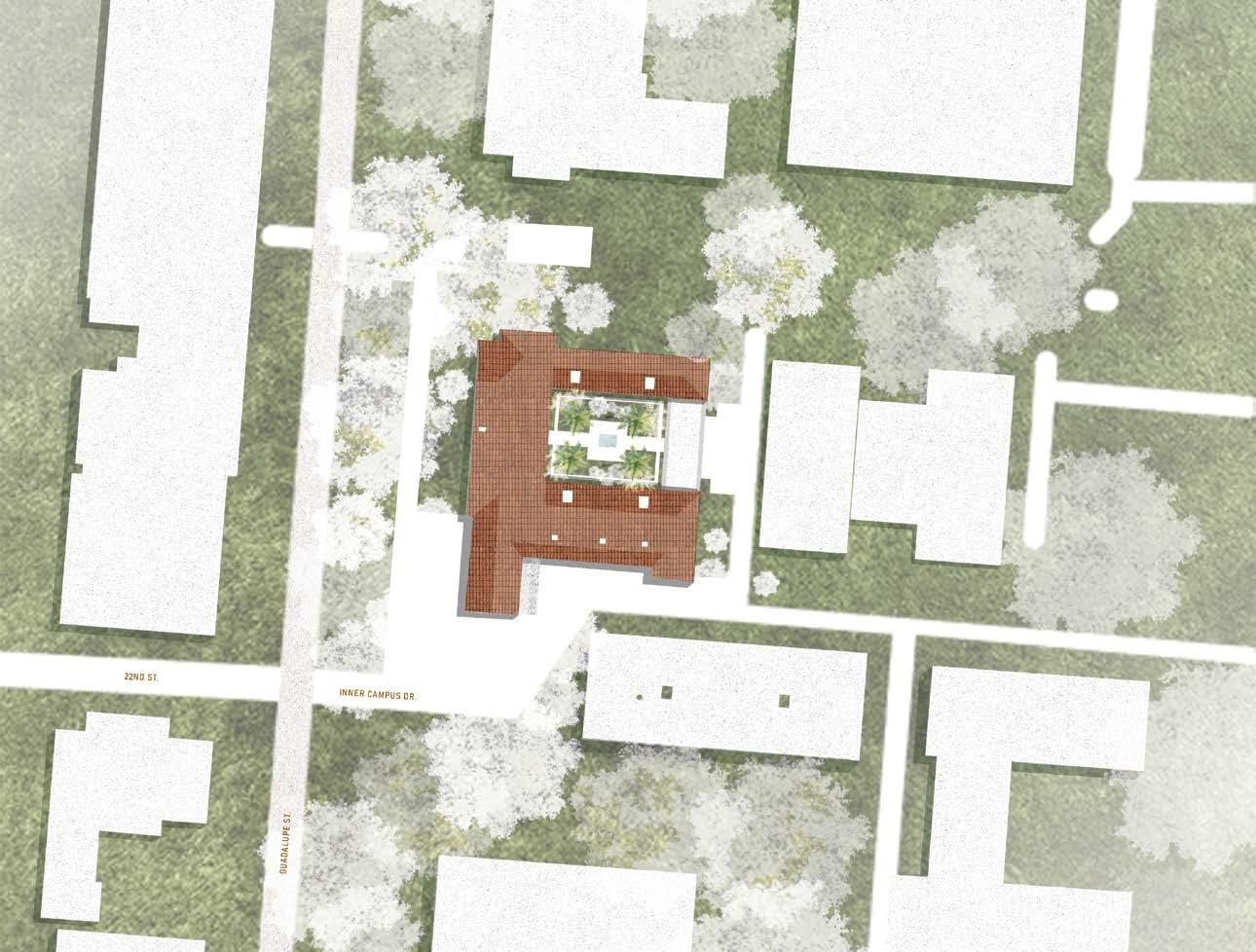
The video hyperlink shows the abstraction of the Chinese Magnolias through Grasshopper’s image sampler to create the final pattern. We took inspiration from these trees to create a similar design that not only echoes the courtyard’s vegetation, but also pays respect to the existing facade of Goldsmith.
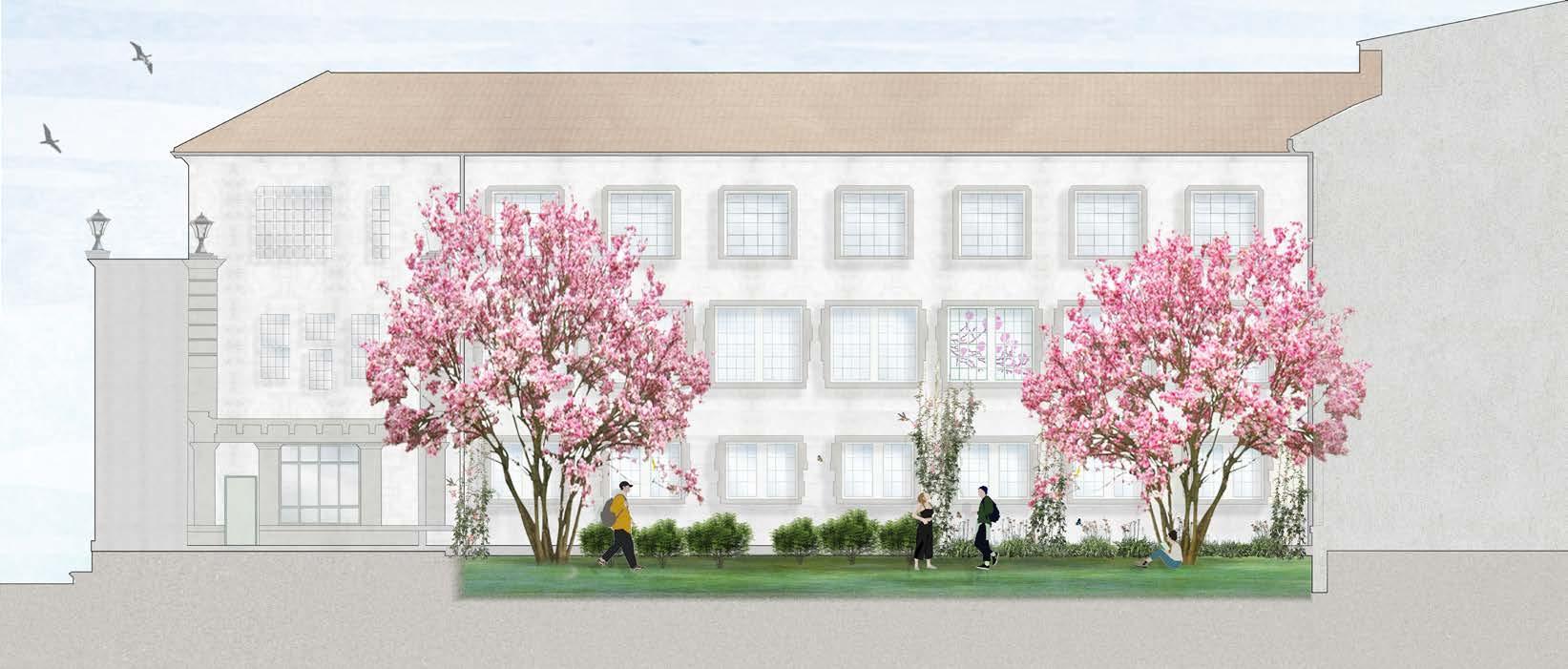
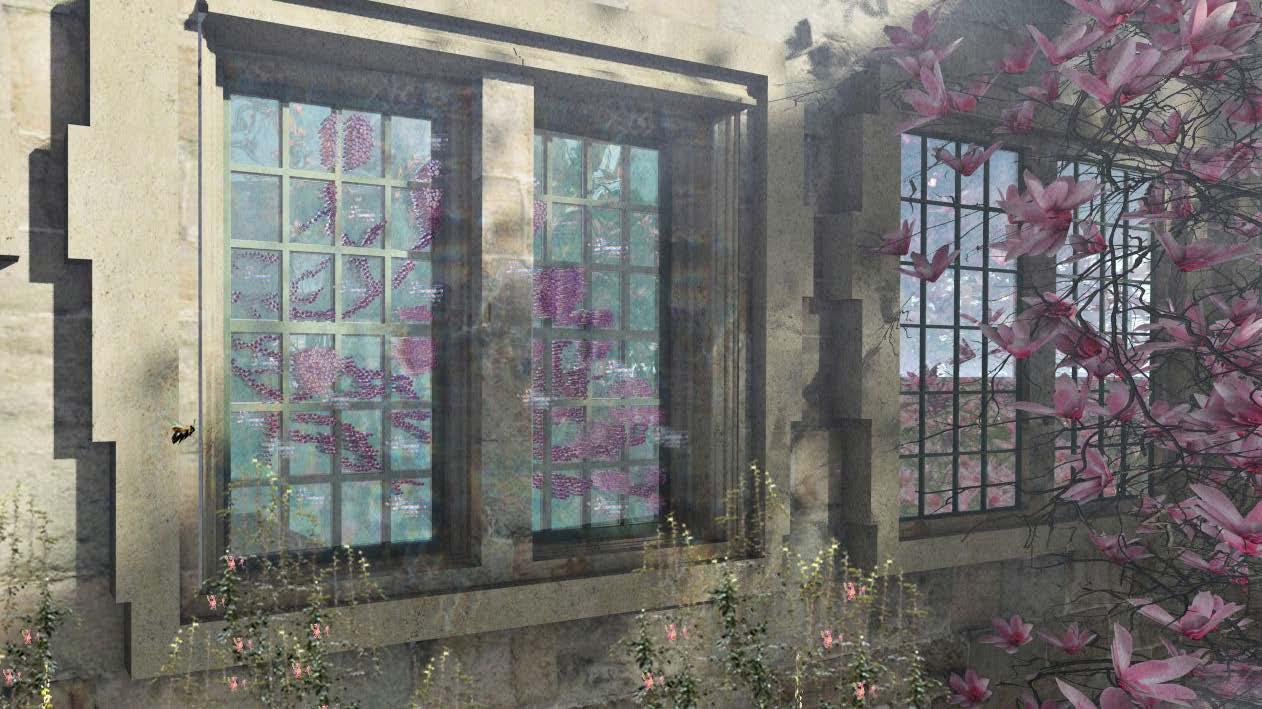

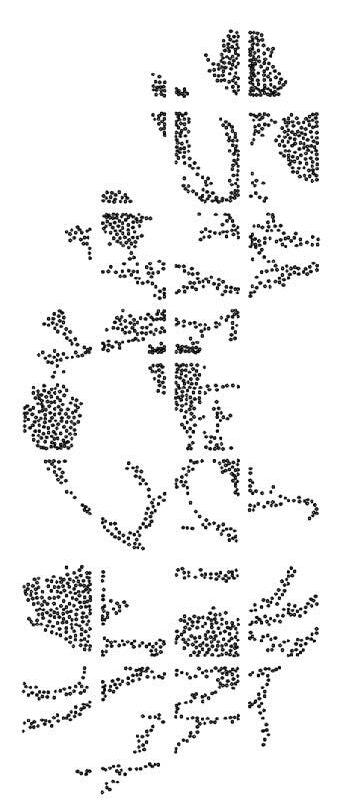
The specific pair of windows we chose to intervene are located in the corner of the classroom, behind the blossoms. Here, the sun washes the adjacent walls with light. This space is more reserved, perfect for leisure and sightseeing.
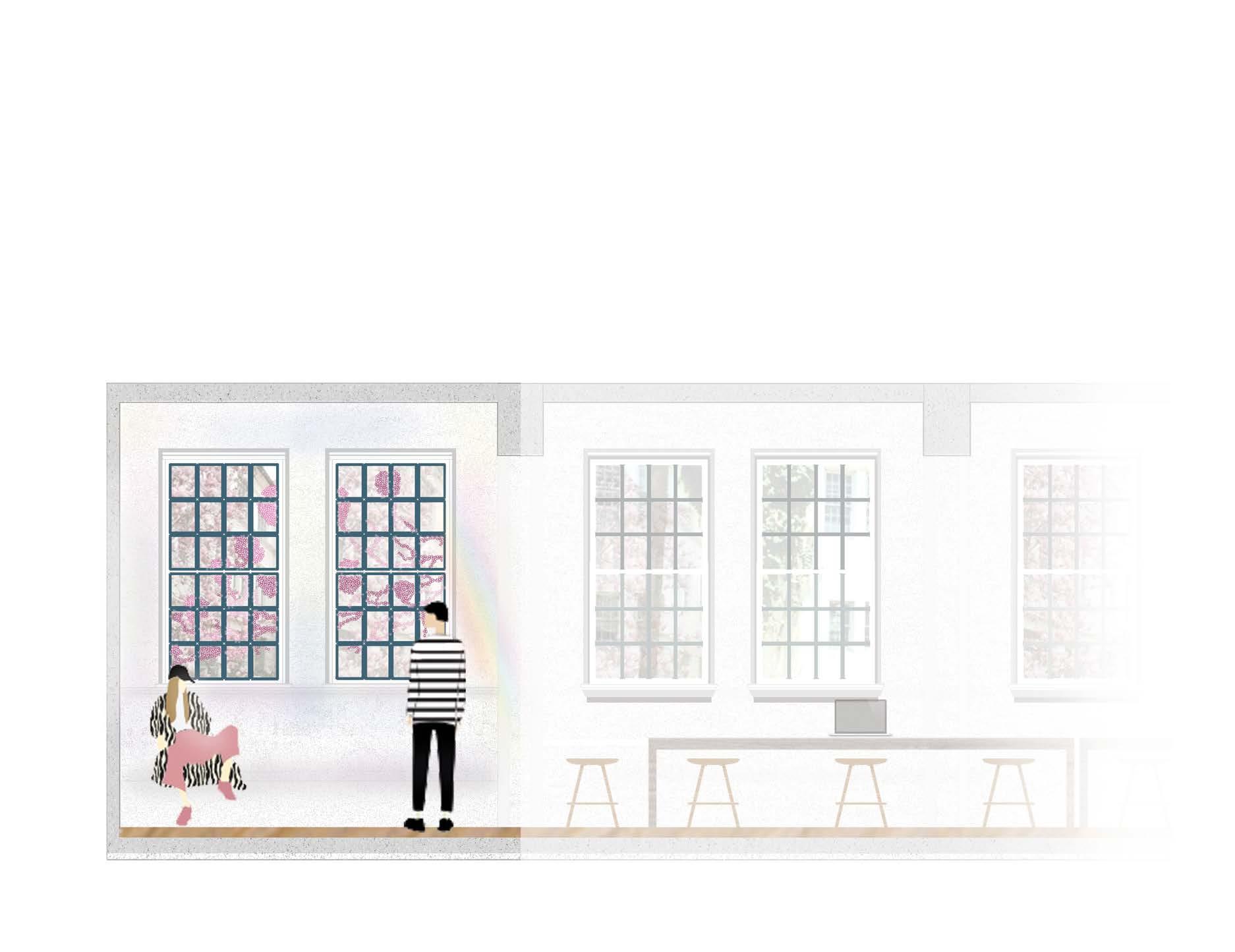
The generated pattern from the Chinese magnolia is made up of two types of tubes; tubes that house bee nests and tubes that allow a greater visual effect. Many solitary bees are ground-nesters, but the remaining solitary bees nest in existing cavities of dead wood or chew their own cavities into woody material. The living cavities are inspired by traditional insect hotels.
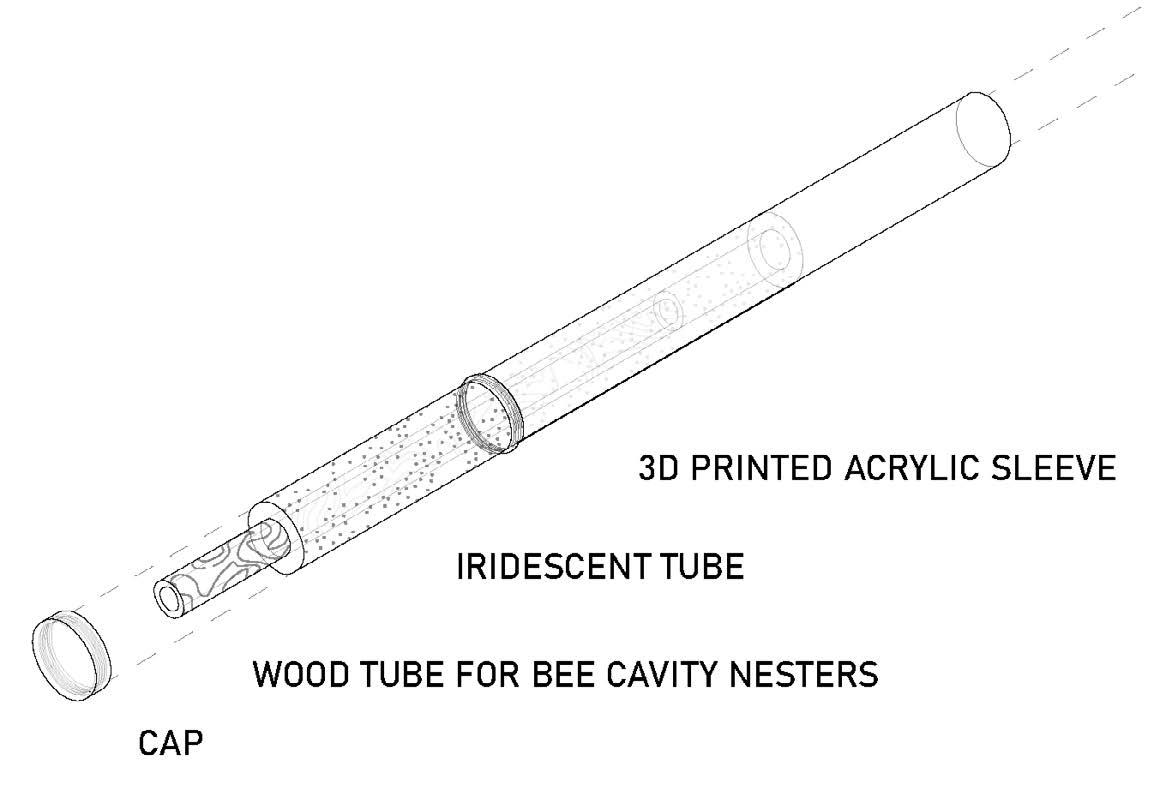
Solid Cylindrical Tube


Hollow Cylindrical Tube
Wood Insert
The blue dots are the hollow iridescent acrylic tubes that have a wooden insert where bees can nest, and the pink dots are solid iridescent acrylic tubes that create a calming visual effect using sunlight from outside the studio.
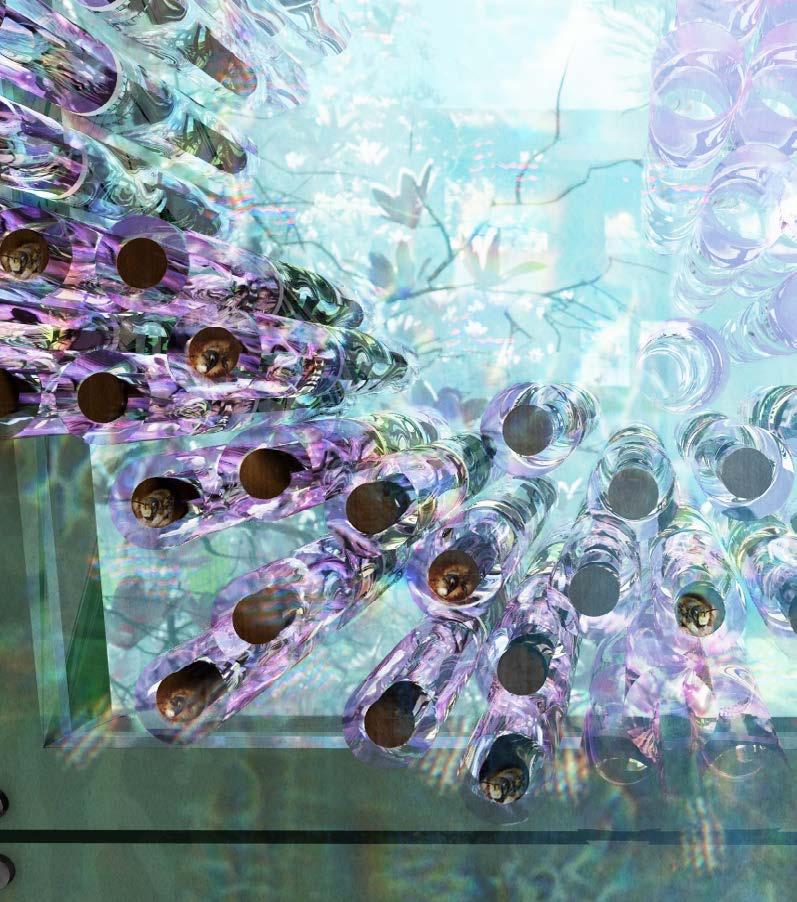
Because the tubes that are being used as nests will be sealed from the outside by the female solitary bees, we proposed the “branches” of our design house the wooden inserts. The shadows created will appear more solid as the nest is filled, and the flowers will continue to provide visual appeal.
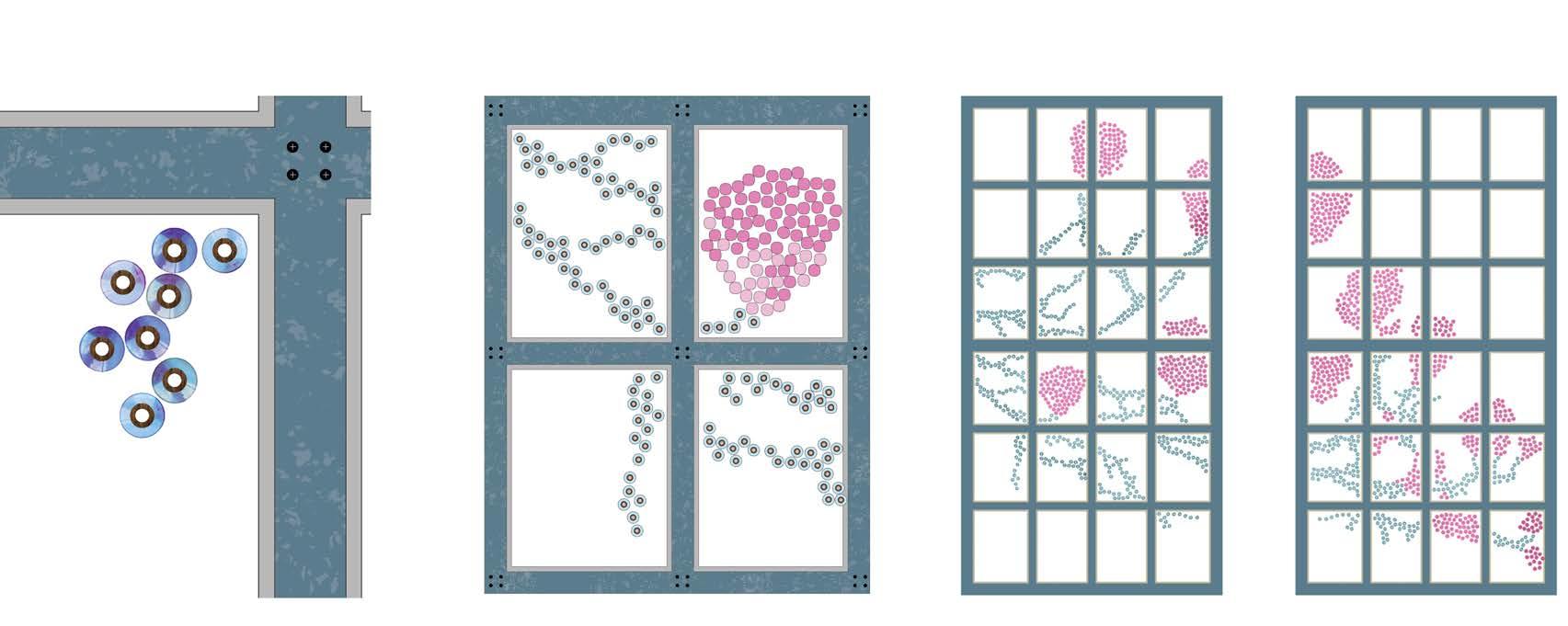
2mm10mm .8” .6” .3” .2”
Structural Frame
Transparent Protective Casing
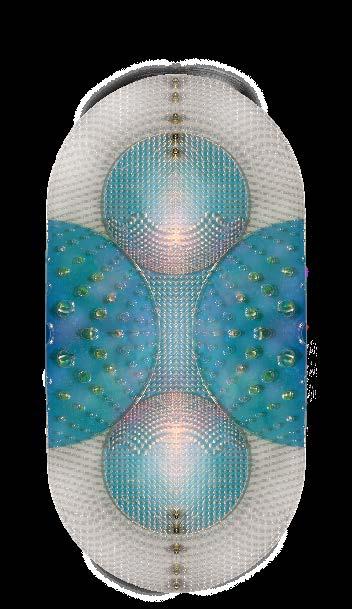
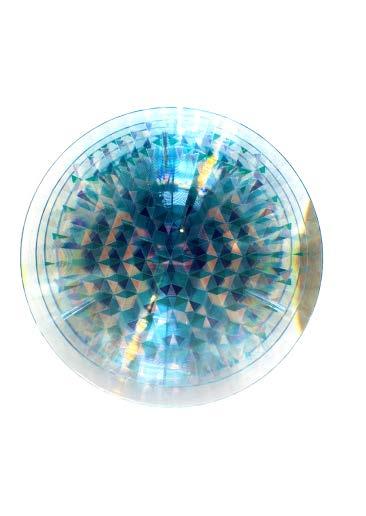
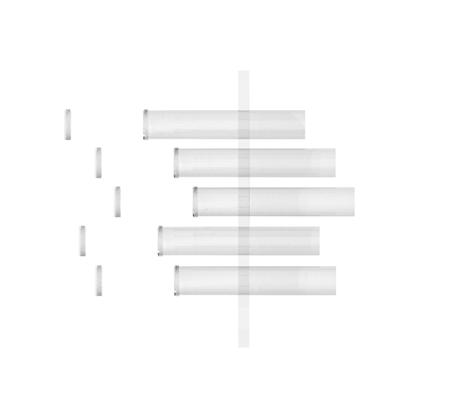
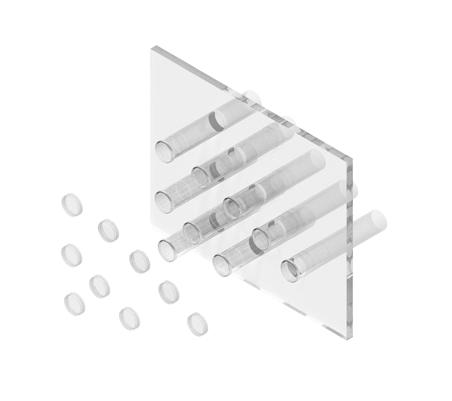
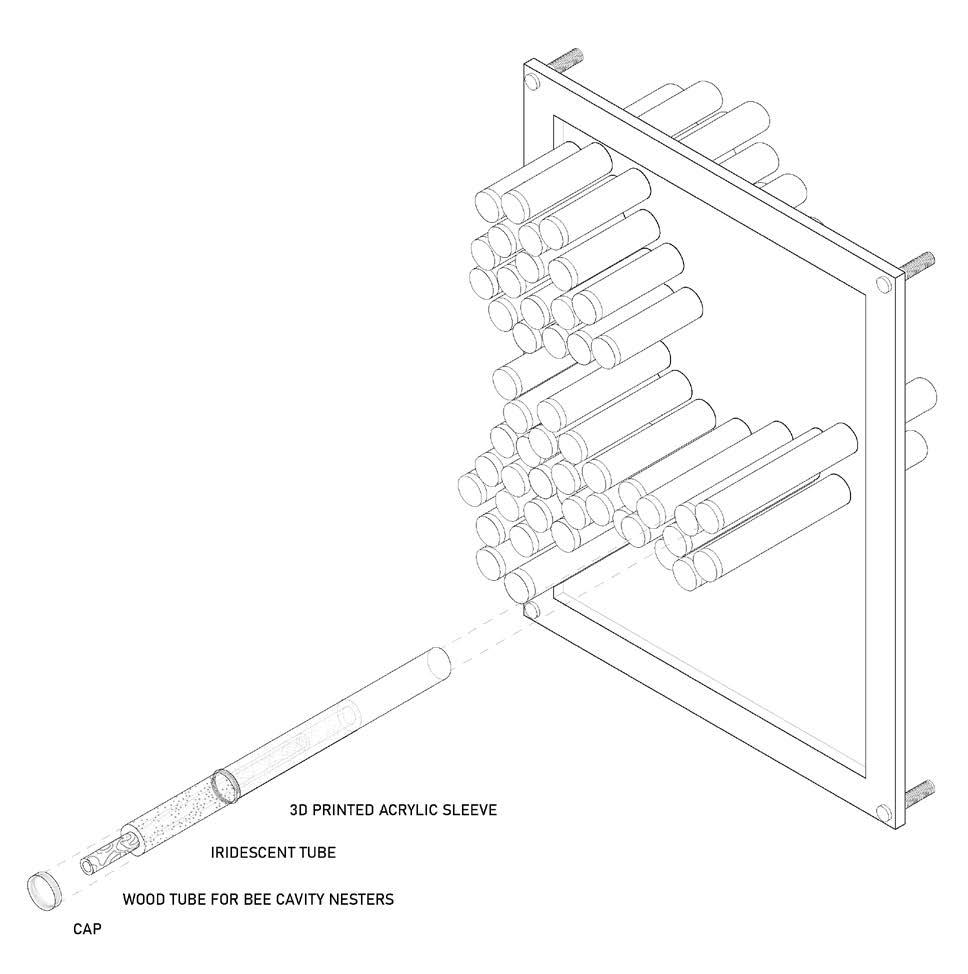
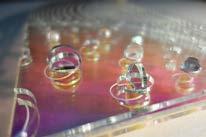
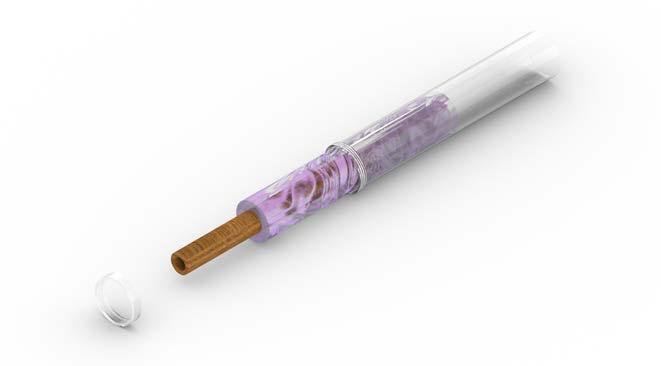
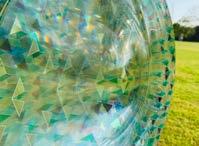
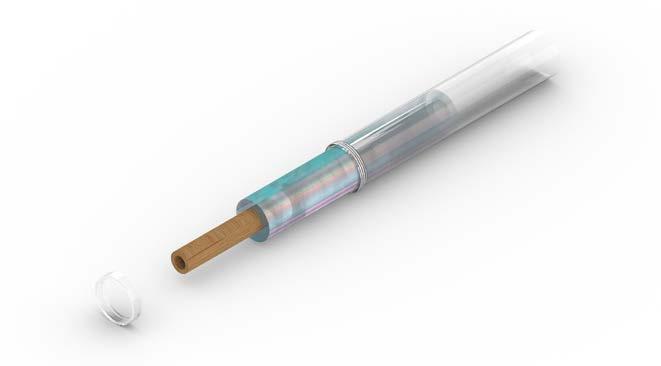
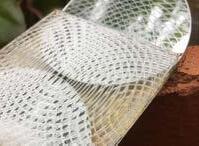
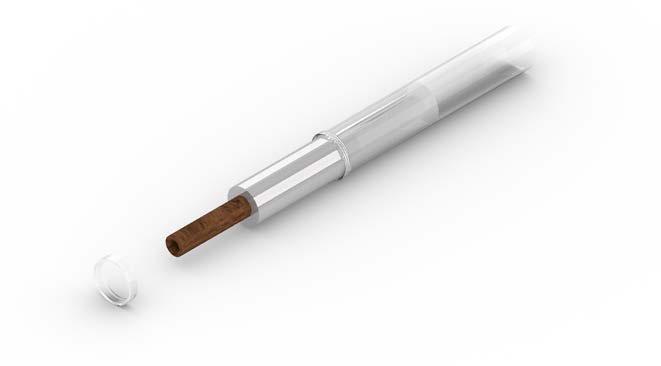

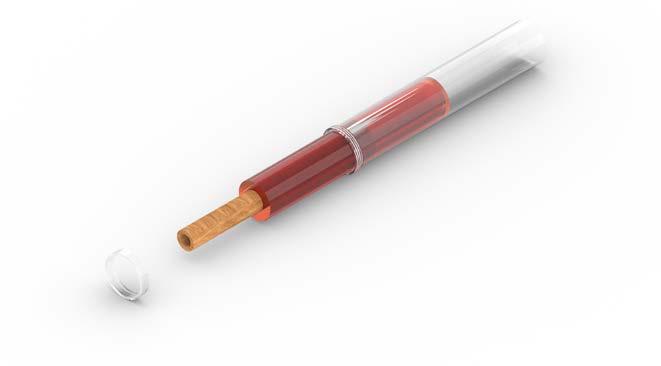 Oak Amber Acrylic / 3D Print
Walnut 2-Way Mirror
Bamboo
Oak Amber Acrylic / 3D Print
Walnut 2-Way Mirror
Bamboo
Iridescent Layers Elm Iridescent / Solar Powered
LISA HANNAH ANNA
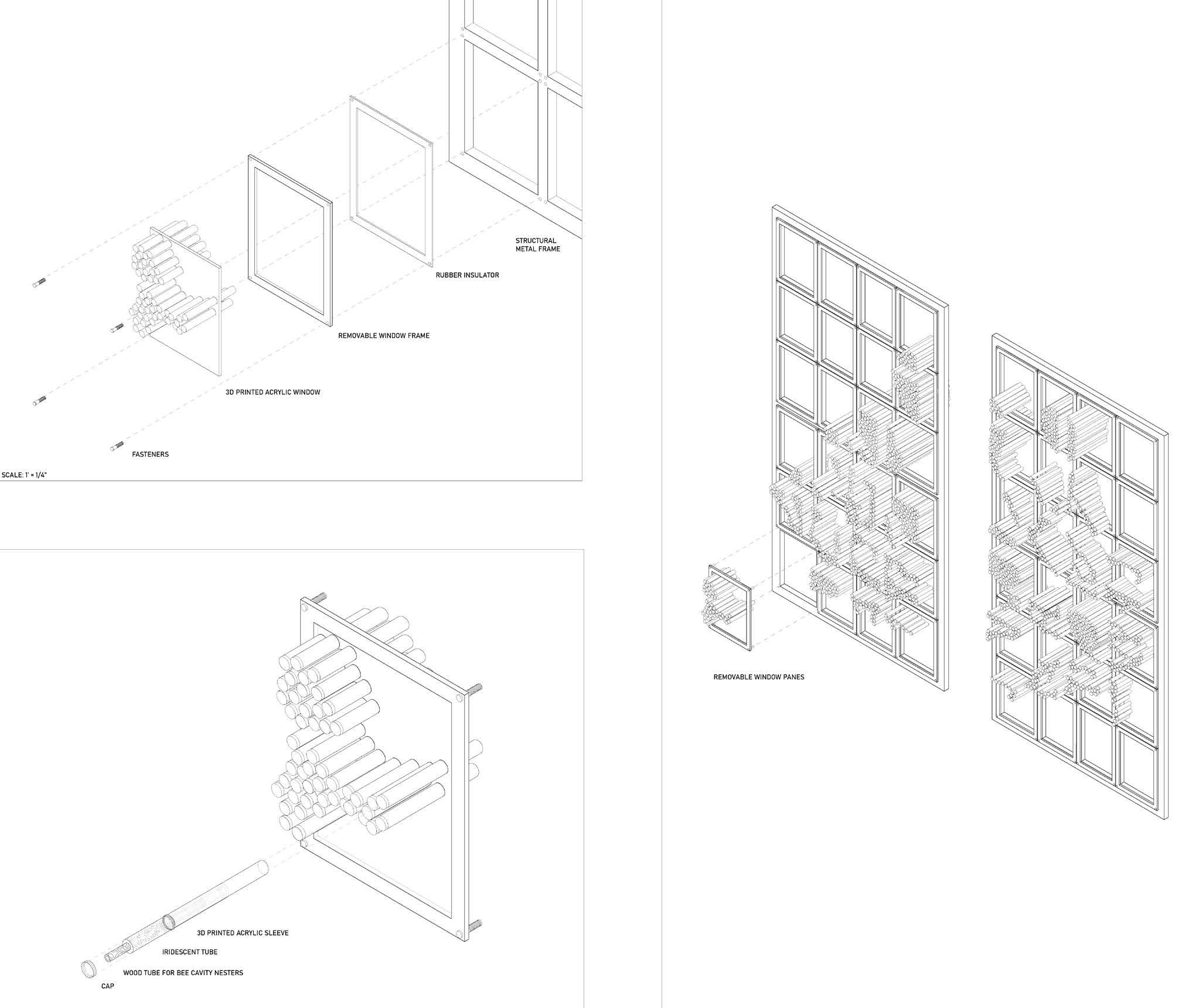
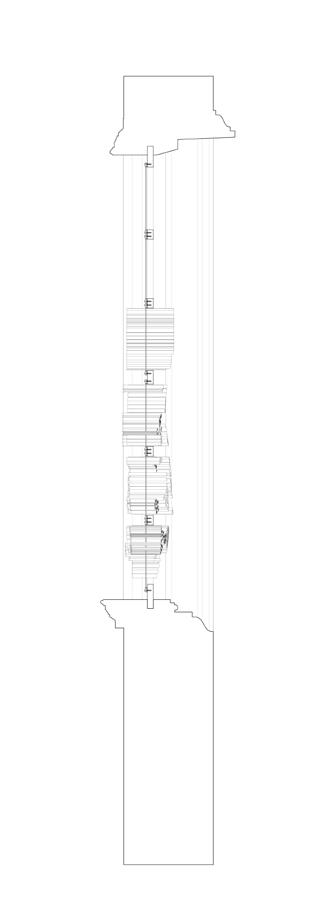
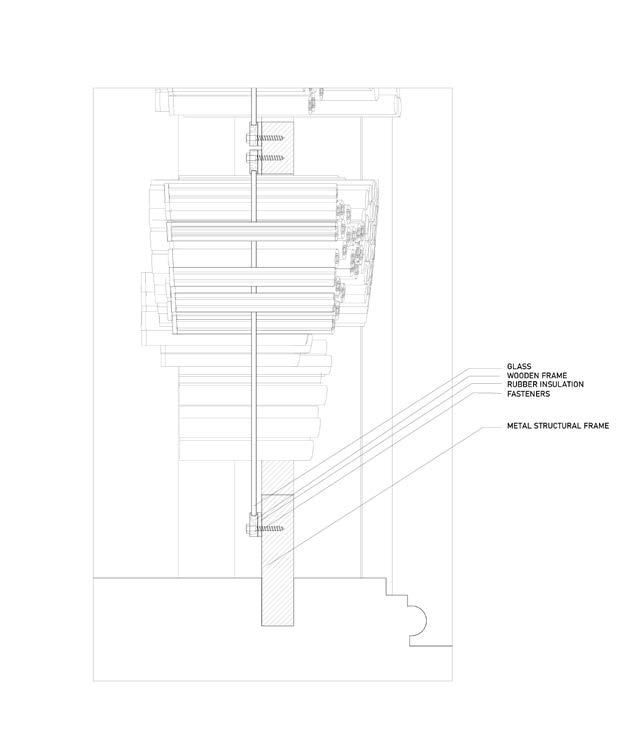

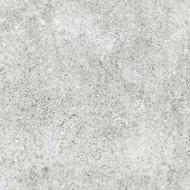
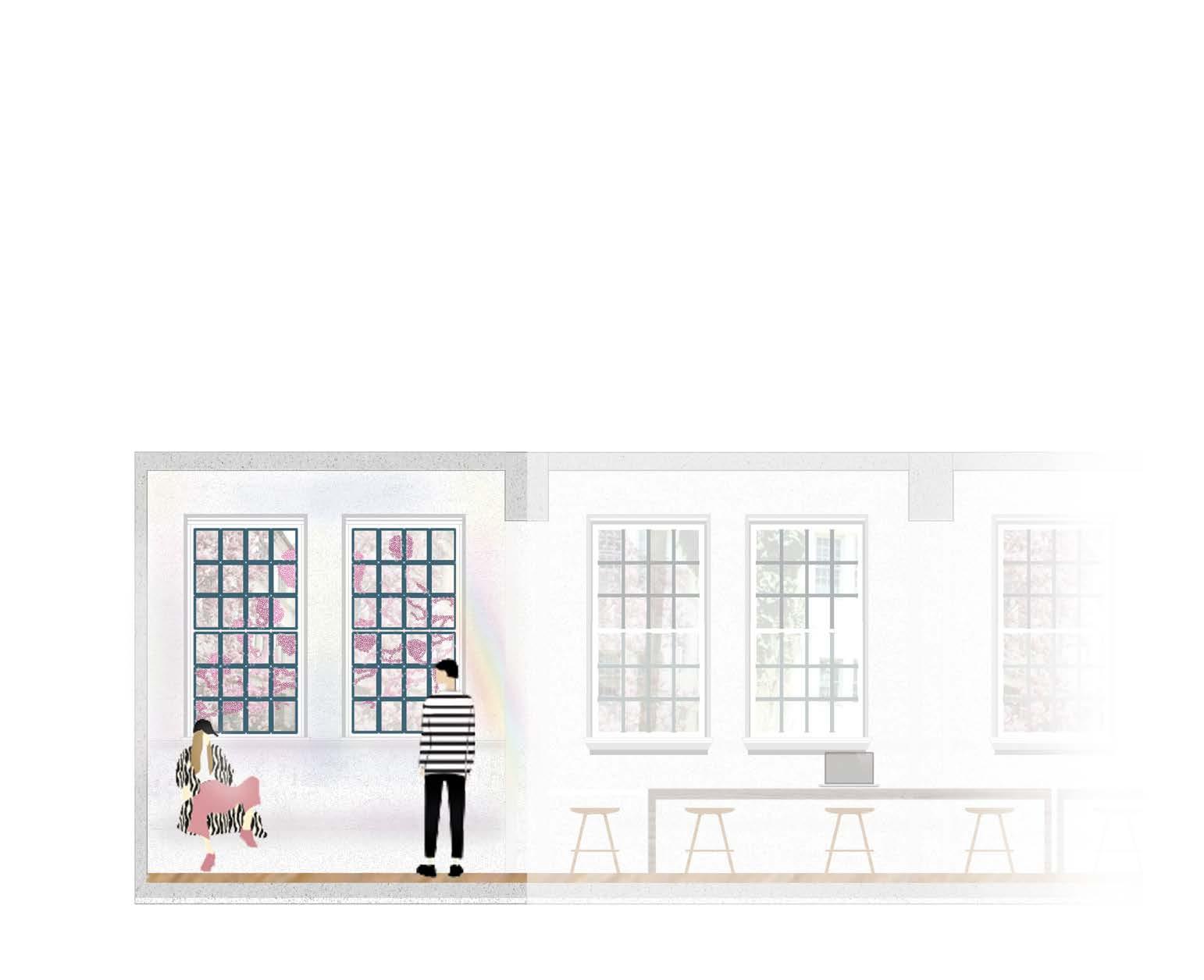
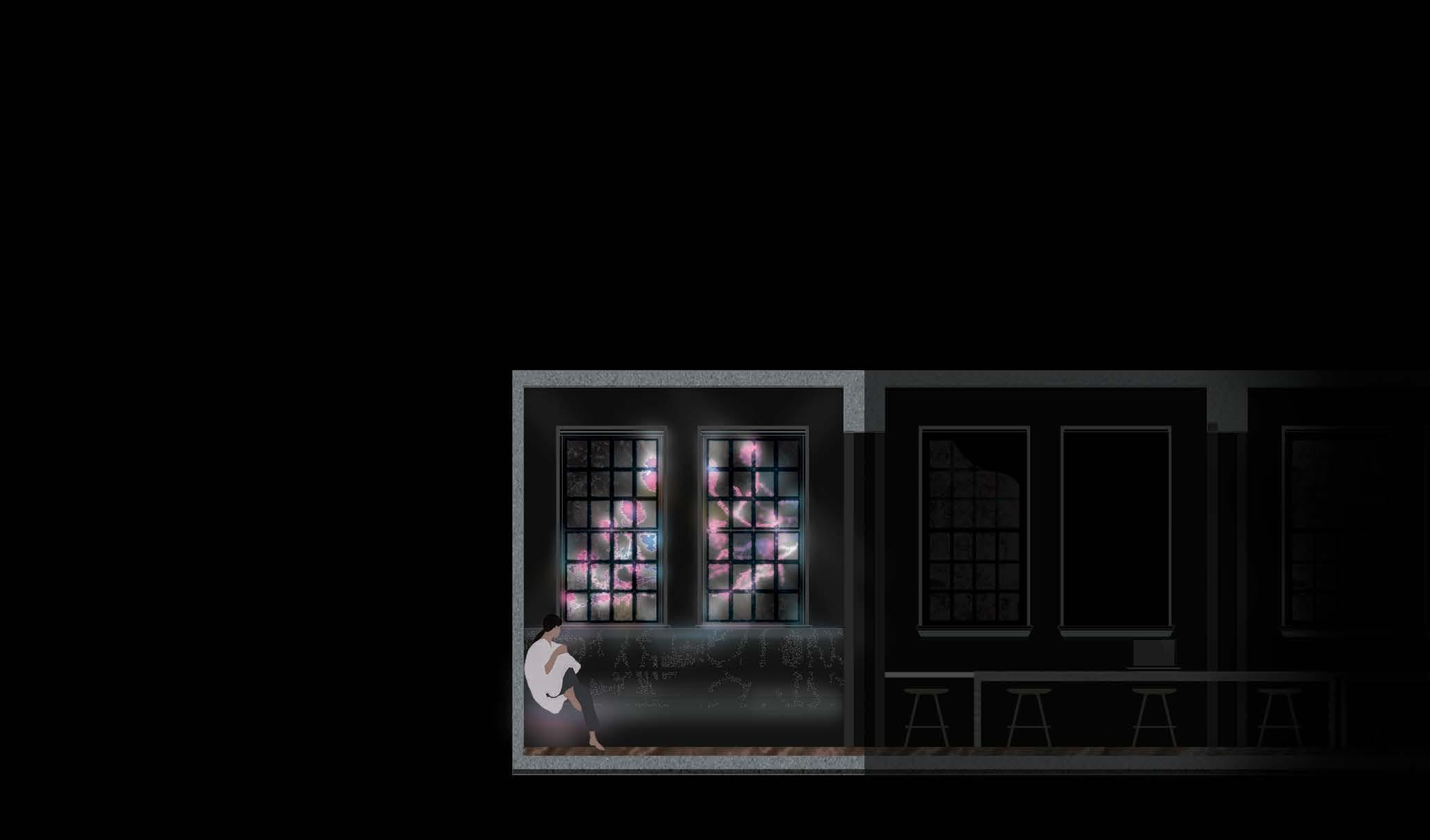
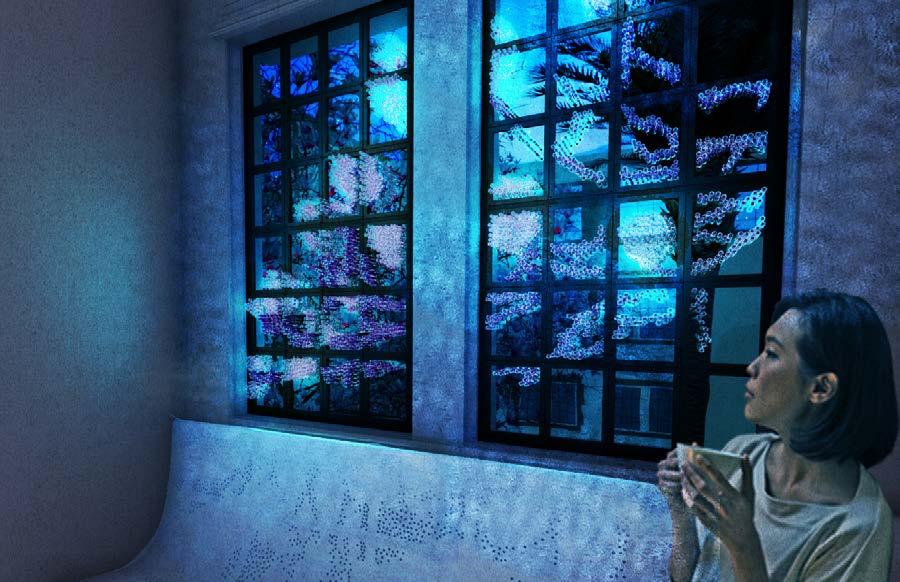
Concrete Mold
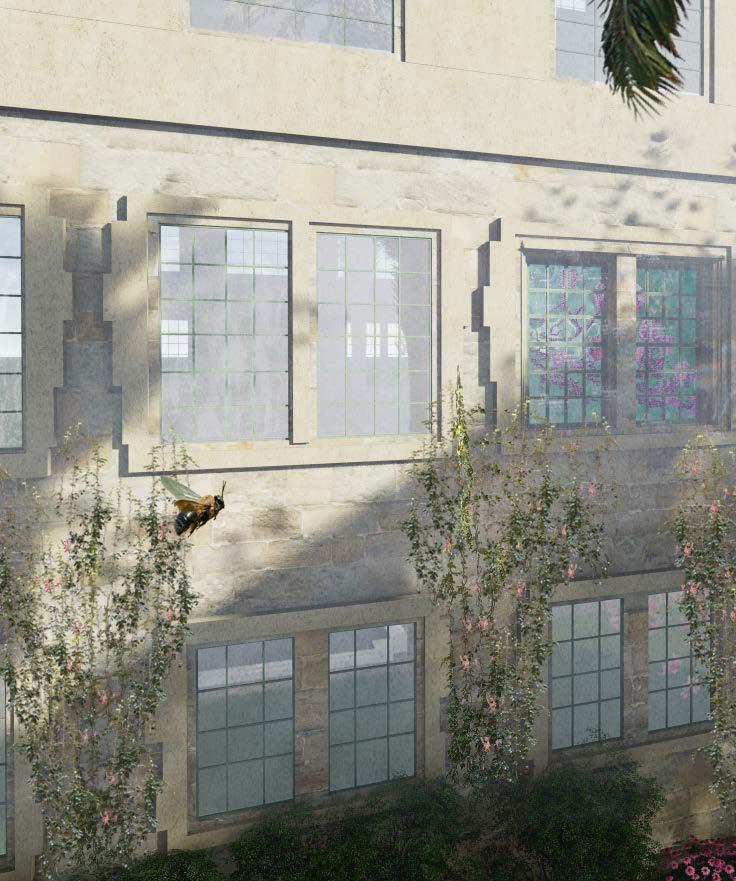
I N T E R I O R D E S I G N P O R T F O L I O F 1 6 - S 20
L I S A Y A N G

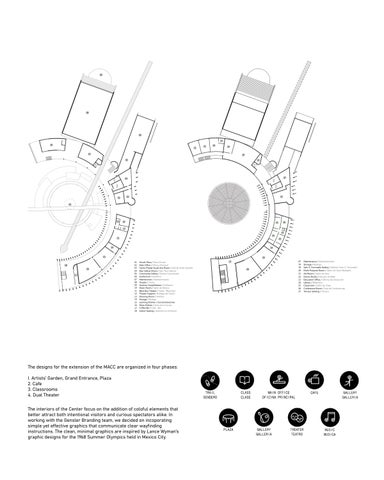




































































 EXPLODED AXONOMETRIC DESIGN IV SIDDIQUI
EXPLODED AXONOMETRIC DESIGN IV SIDDIQUI




















 4.5”
4.5”
4.5”
4.5”

























































































 Oak Amber Acrylic / 3D Print
Walnut 2-Way Mirror
Bamboo
Oak Amber Acrylic / 3D Print
Walnut 2-Way Mirror
Bamboo









