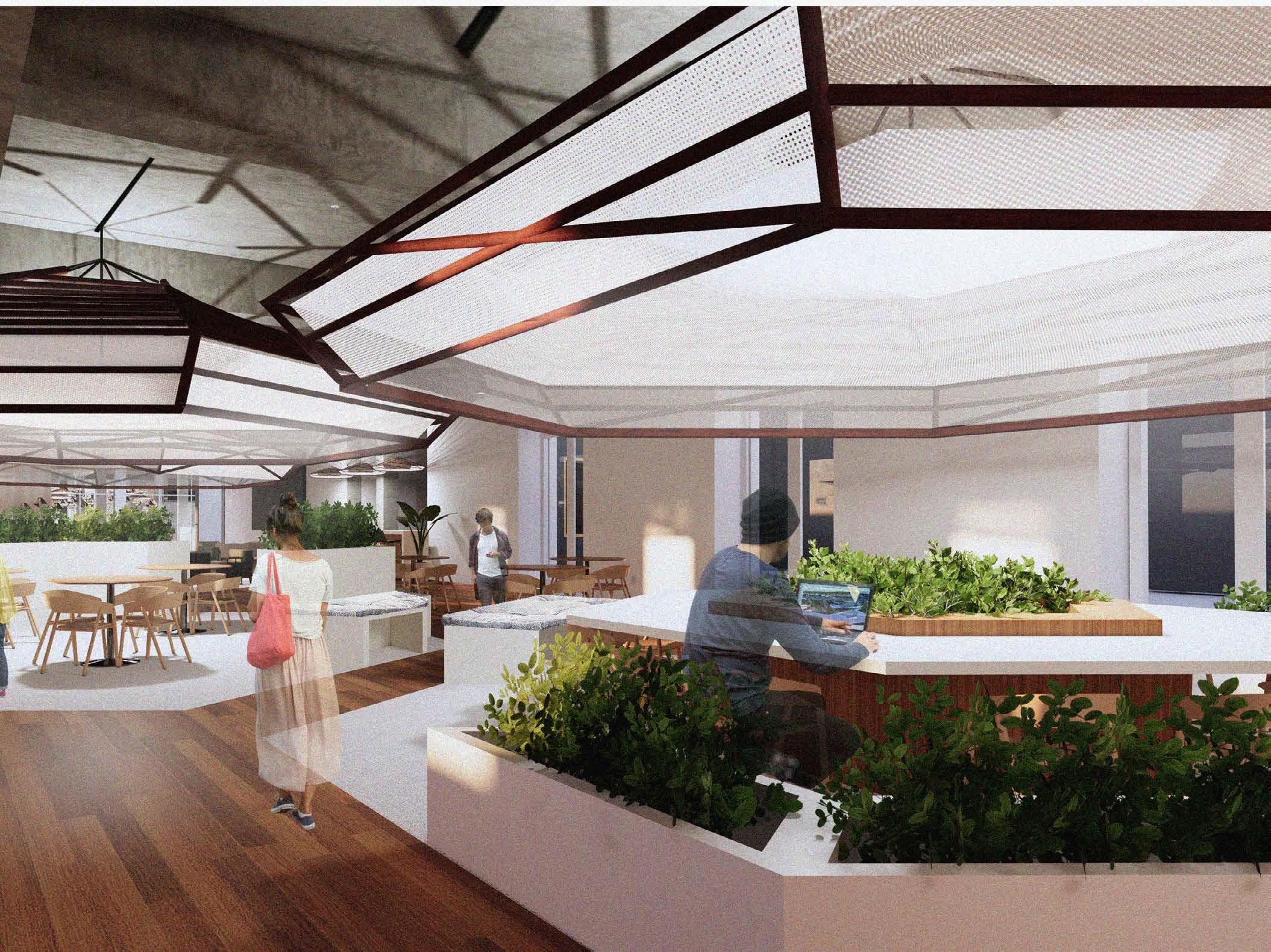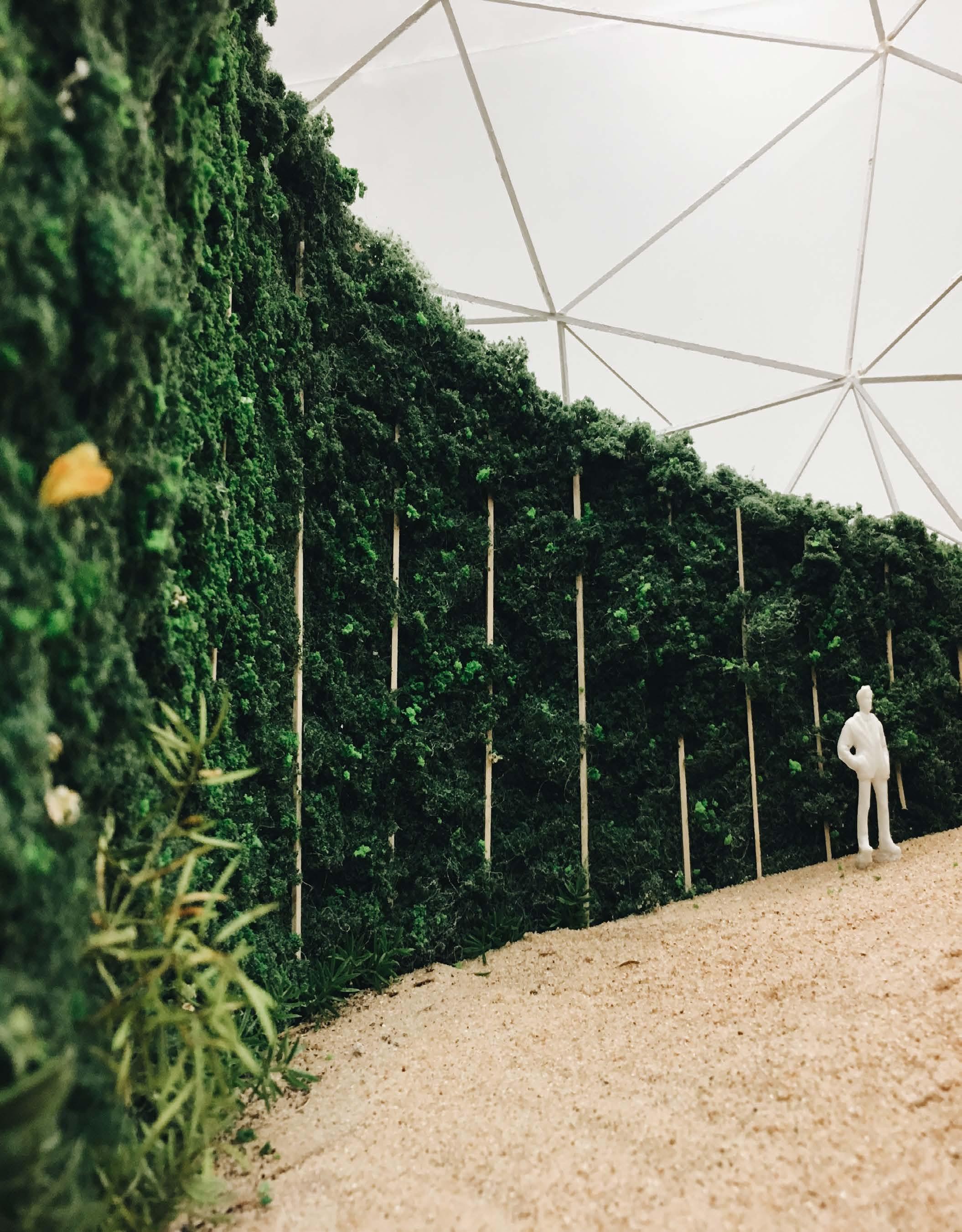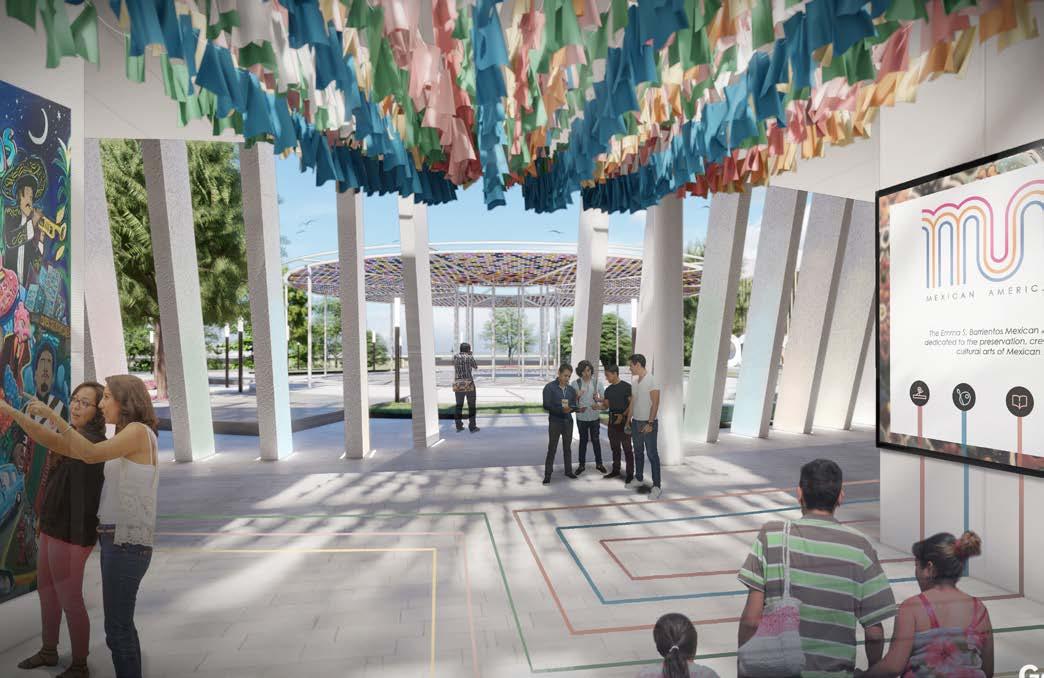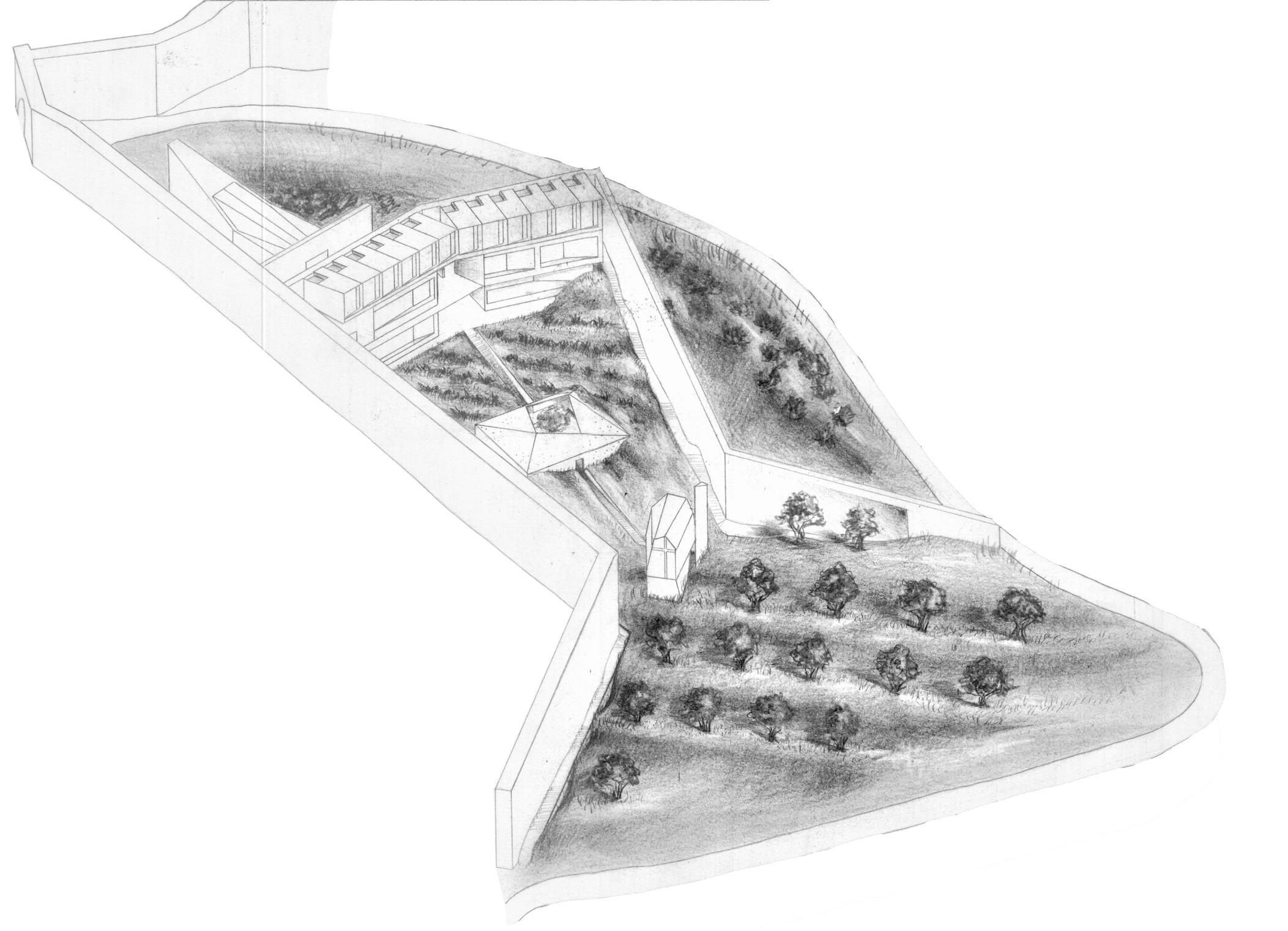
2 minute read
MEXICAN AMERICAN CULTURAL CENTER SUMMER INTERNSHIP PROJECT GENSLER / SUMMER 2019
We utilized a split screen - used commonly in cinematography - to emphasize the different layers of each space. The outer layers are much more narrow, effectively enclosing the user with towering walls of vegetation that echo the sublimity of bringing inside the conditions of the outside. The outer circulation leads to the middle, where an abundance of light is reflected off the larger surface area.
Juxtaposition is also used in selecting the materiality of the ground, walls, and ceiling. The sterility of the vast, overhead dome - capitalized by the mirroring of the entire diorama - contrasts with the natural vegetation, which is not common in desert planes. In addition, we used both fabricated and real greenery to instill a feeling of a possible reality.
Advertisement
EXPLODED AXONOMETRIC DESIGN IV SIDDIQUI

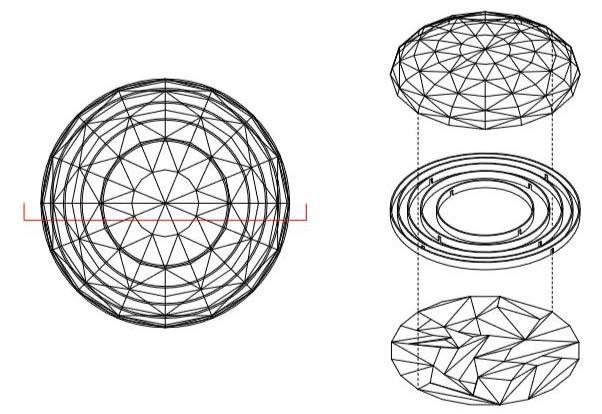
In the diorama, we experimented with fabricating scenes that imported exterior conditions to the interior. Tangential to that process is the introduction of the semester project of creating a fashion retail space that emphasizes the same values previously expressed. The specific study precedent chosen for this program was Y/PROJECT, a Parisian high-fashion clothing brand that incorporates playful proportions and inventive detailing in its products.

The intent of the program is to bring curious consumers into the space. The undulating green walls increase proportionally as they near towards the back, creating a sense of procession as one meanders through the room. Inside each indented cubby would be mirrored compartments and clothing racks that display each new season’s products. Seating is also provided against the green walls for moments of rest and idleness.

The ceiling also staggers in size, getting lower in height towards the store end. In this way, the juxtaposition of skewed senses of scale increases the sublime character of the store interior.
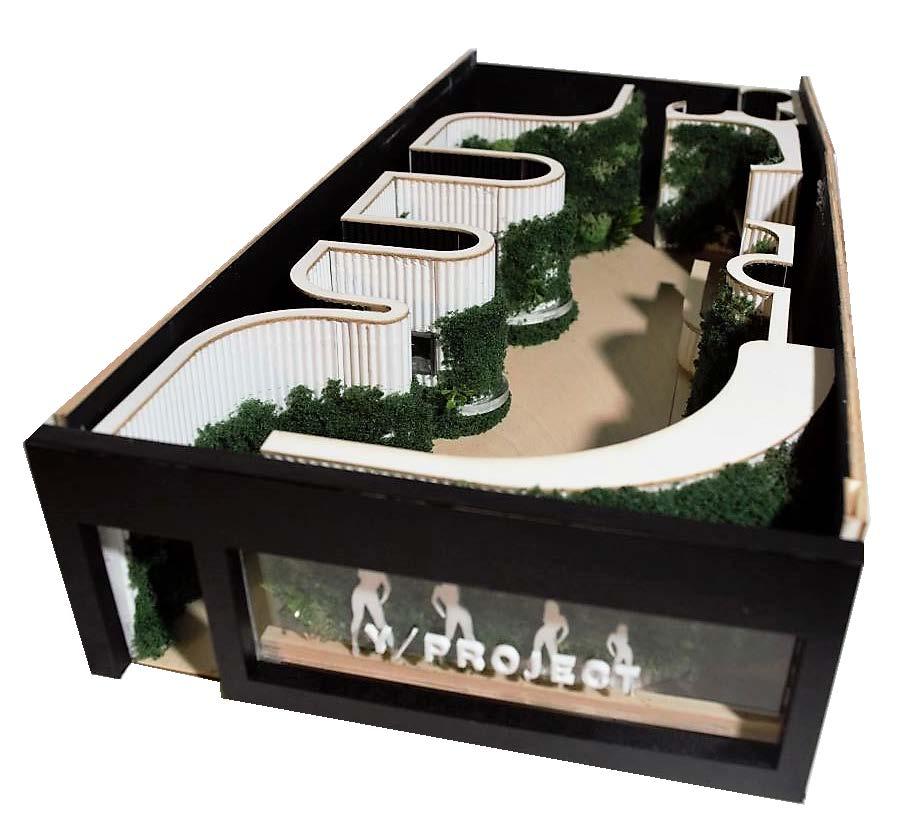
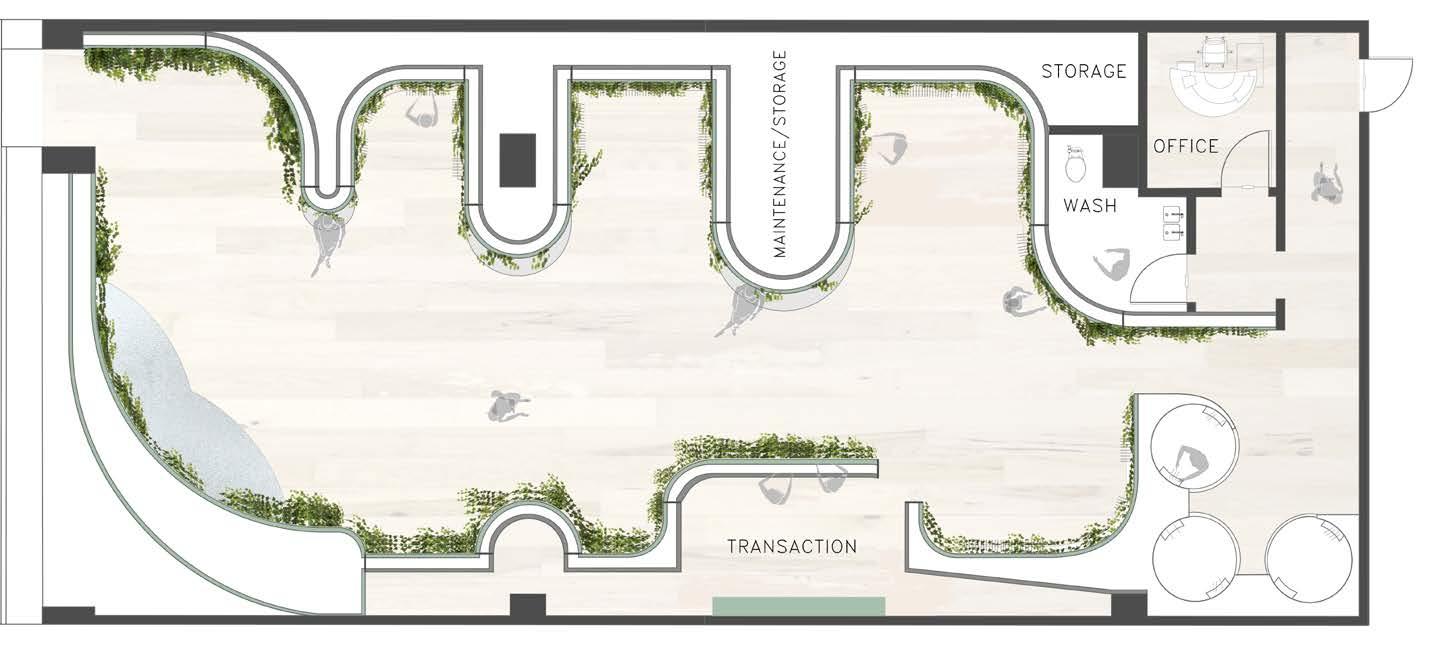
Drawings show the different layers and materiality of the store. The shape of the modular walls is corrugated board with both real and fake plants glued to the surfaces. The ceiling layers are plexiglass, the floor is basswood, and the details of cubbies and seating are a combination of acrylic and plexi.


