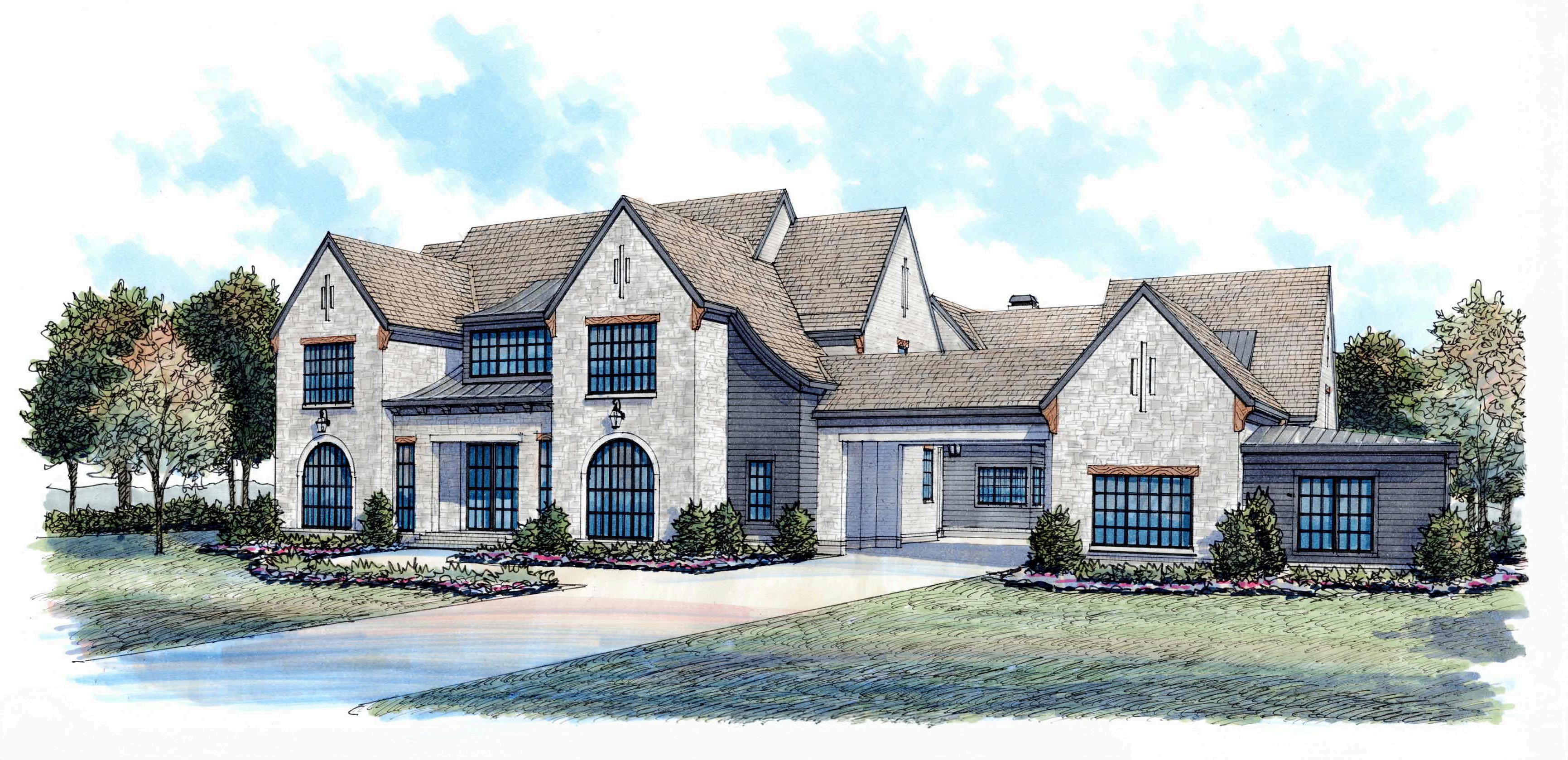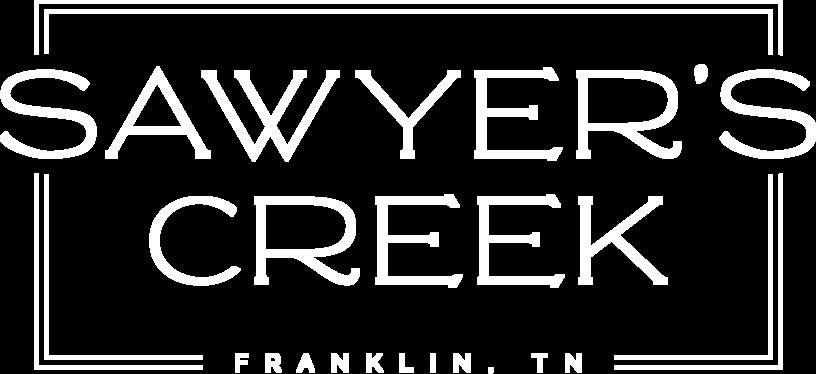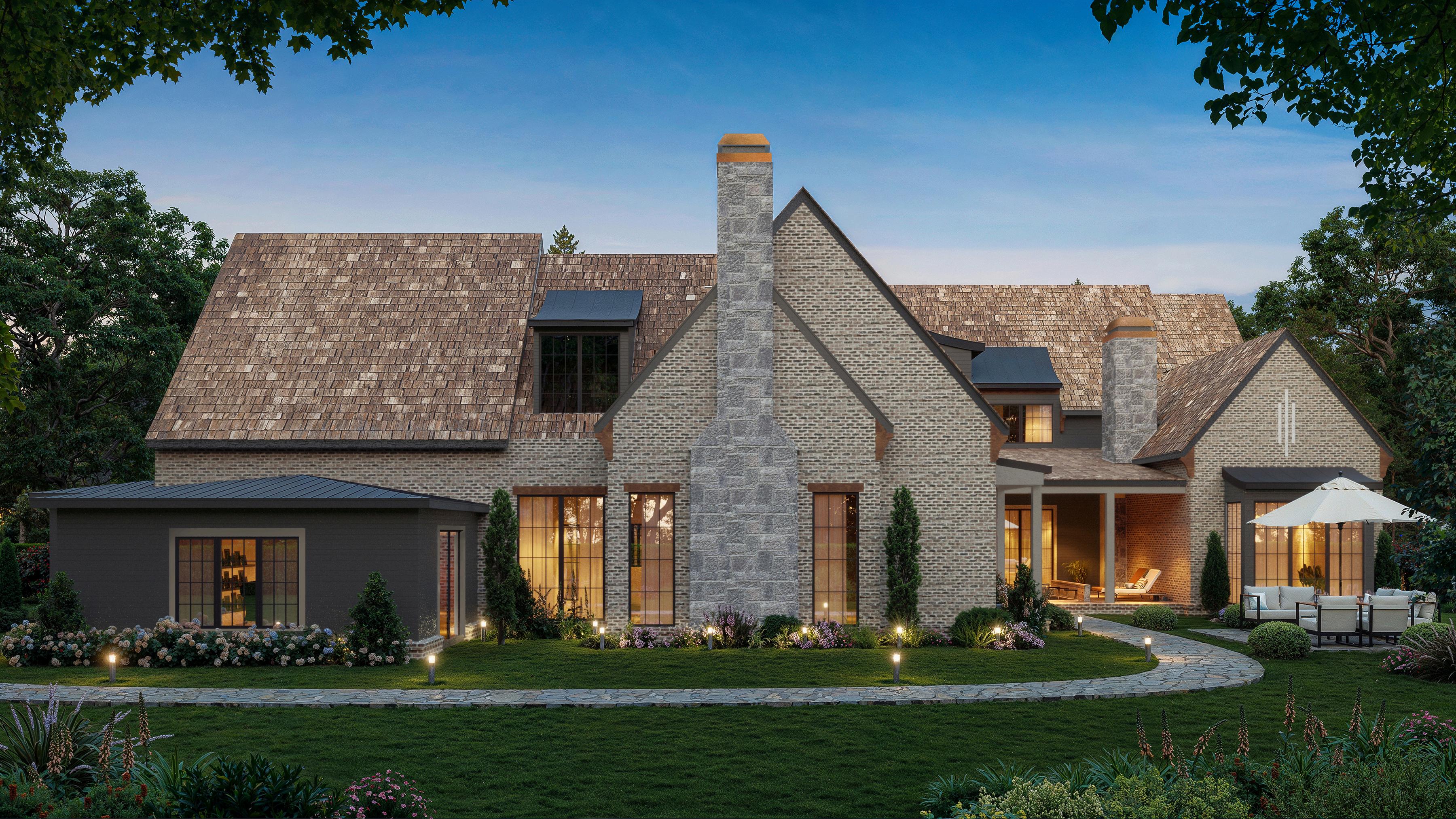



Conceptual Renderings










tion by Trace Construction awaits ted community of Sawyer’s Creek. e charm of Leiper’s Fork and the , this residence blends refined . aseboards, and custom plaster walls
e soaring great room is anchored by nclosed wine room beneath the e with quartzite countertops, a uite of high-end appliances. Multiple ully placed throughout the home for
d retreat, the home offers a vaulted ivate whiskey room, a custom study, , cold plunge, and water station.
like a private spa, complete with boutique-style closet with an



















Perimeter Cabinet Paint

Sherwin Williams Color: Balanced Beige
Island cabinet and beams on ceiling Stained white oak













Cabinet Hardware
Fixture ount)
Cabinet Paint


All countertops and full height backsplash
Taj Mahal quartzite



Kitchen:
Wolf 48" 6 burner/griddle dual fuel range & hood
(2) SubZero 30" designer refrigerator columns with custom panel
Cove integrated dishwasher with custom panel
Wolf 24" microwave drawer
Scotsman 15" nugget ice machine
(2) Zephyr 24" glass-front beverage centers
Pantry:
SubZero 30" designer freezer column with custom panel
Cove integrated dishwasher with custom panel
Wolf 30" E Series professional double wall ovens
Elkay built-in wall filtered water dispenser with chiller
Bonus room bar:
Scotsman 15" brilliance ice machine with custom panel
Cove integrated dishwasher with custom panel
SubZero 24" under counter refrigerator with custom panel
Her closet:
15" under counter glass front beverage center
Whirlpool 4.5CF front load washer
Whirlpool 7.4CF electric dryer with wrinkle shield
Wellness room:
Zephyr 15" under counter glass front beverage fridge
Elkay built-in wall filtered water dispenser with chiller
Scotsman 15" nugget ice machine
Bed 5 morning bar:
15" under counter glass front beverage fridge
Outdoor:
TrueFlame built in 32" grill
TrueFlame built in griddle 24" undercounter fridge






Living Room & Wine Room

Conceptual Rendering

Black Pearl leathered granite countertop


White Oak Finish


Temperature controlled wine room under main staircase with glass and metal surround Custom-Built







Selectionsmaybecomebackorderedorunavailableatanytime.
TraceConstructionwillreselectreplacementproductsasneeded





















Selectionsmaybecomebackorderedorunavailableatanytime. TraceConstructionwillreselectreplacementproductsasneeded



Sherwin Williams




Selectionsmaybecomebackorderedorunavailableatanytime.
TraceConstructionwillreselectreplacementproductsasneeded




showing example cabinet layout only. Selections on next page
Selectionsmaybecomebackorderedorunavailableatanytime.
TraceConstructionwillreselectreplacementproductsasneeded












Ceiling Fan Bedroom 2






Guest suite with white oak beams on ceiling. Bathroom with full shower and freestanding tub.

Cabinet Hardware


Delta Trinsic Plumbing Collection





*** Photo showing tile selections only *** Selectionsmaybecomebackorderedorunavailableatanytime.
TraceConstructionwillreselectreplacementproductsasneeded


Ceiling Fan Bedroom 3






Delta Trinsic Plumbing Collection







*** Photo showing tile selections only *** Selectionsmaybecomebackorderedorunavailableatanytime.
TraceConstructionwillreselectreplacementproductsasneeded


Fan Bedroom 4













*** Photo showing tile selections only *** Selectionsmaybecomebackorderedorunavailableatanytime.
TraceConstructionwillreselectreplacementproductsasneeded


Ceiling Fan
Bedroom 5




Cabinet Hardware












*** Photo showing tile selections only *** Selectionsmaybecomebackorderedorunavailableatanytime.
TraceConstructionwillreselectreplacementproductsasneeded









Selectionsmaybecomebackorderedorunavailableatanytime. TraceConstructionwillreselectreplacementproductsasneeded


Trinsic Plumbing Collection




showing Floor & Wall Tile Only



Selectionsmaybecomebackorderedorunavailableatanytime. TraceConstructionwillreselectreplacementproductsasneeded





The home gym is outfitted with durable rubber flooring and adjoins a wellness room that includes a custom infrared sauna and cold plunge. A dedicated wellness bar completes the space with a sink, ice machine, in-wall filtered water filler, and a 24" undercounter beverage fridge. Selectionsmaybecomebackorderedorunavailableatanytime. TraceConstructionwillreselectreplacementproductsasneeded









Selectionsmaybecomebackorderedorunavailableatanytime.
TraceConstructionwillreselectreplacementproductsasneeded


Solid Doors
White Oak
Stained to match flooring


Engineered Hardwood Flooring
European White Oak
Color: Heaven

Interior Door Hardware
Ashley Norton


Baseboard | 10" White Oak
Stained to match flooring
Second Floor Walls
Sherwin Williams
Aesthetic White

Base Mould Profile


Main Level Walls
Custom Arcus plaster


All Toilets
Toto Drake
Elongated




Bathroom Sinks
Dakota rectangular undermount




