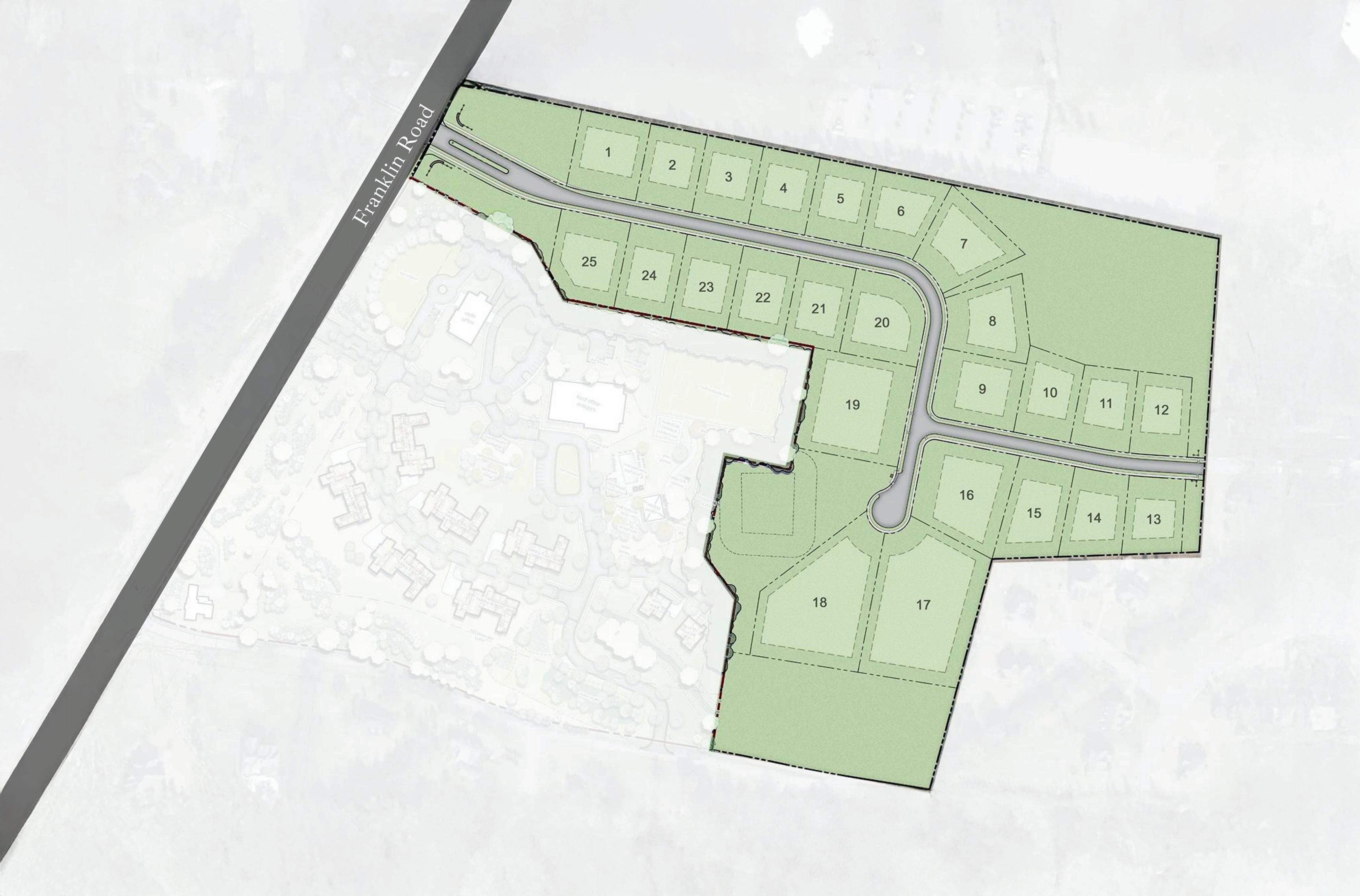
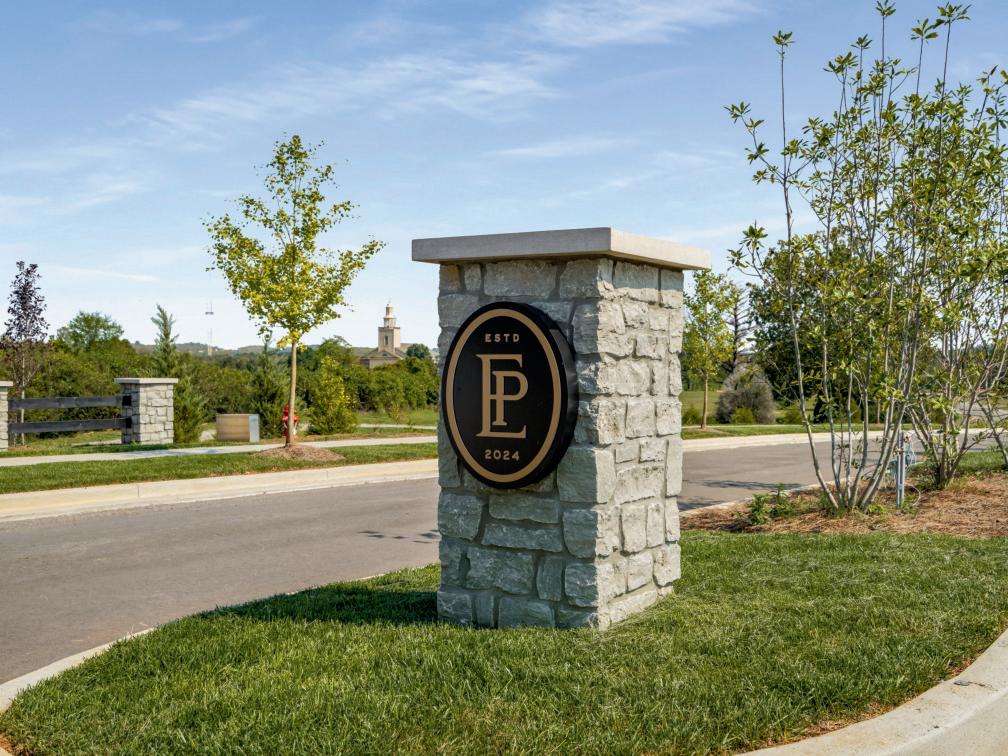

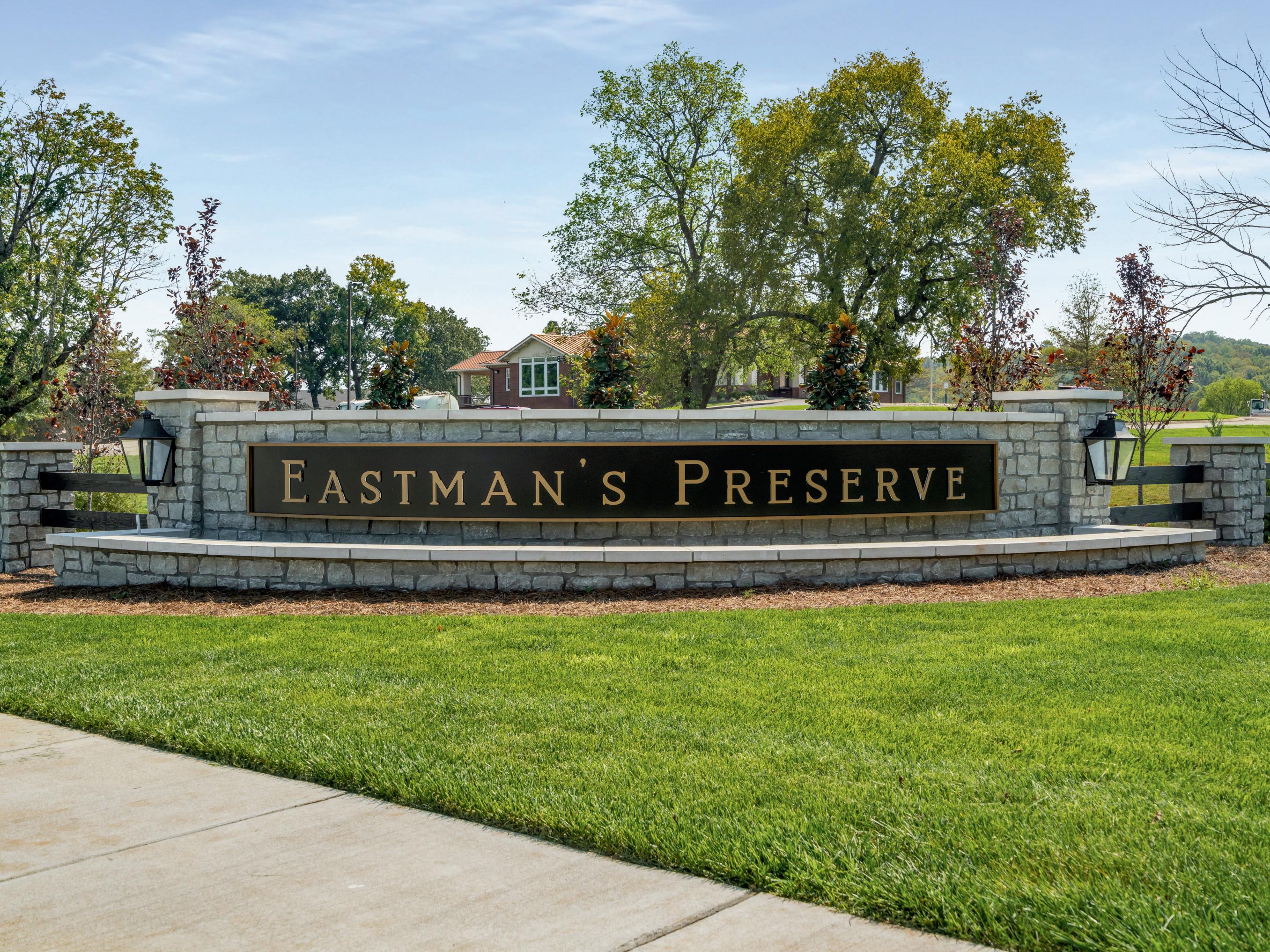





Tucked within Brentwood’s rolling hills, Eastman’s Preserve offers an extraordinary opportunity to own in one of Middle Tennessee’s most coveted new communities. With only twenty-five exclusive homesites, each crafted by premier architects, this enclave blends timeless architecture, natural beauty, and sophisticated design—creating a lifestyle as rare as the land itself.

$3,395,000 | 5 Bed | 4/2 Bath | 5,924 Sq Ft | 0.54+/- Acres


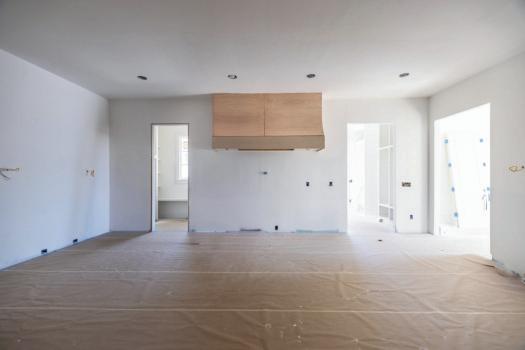

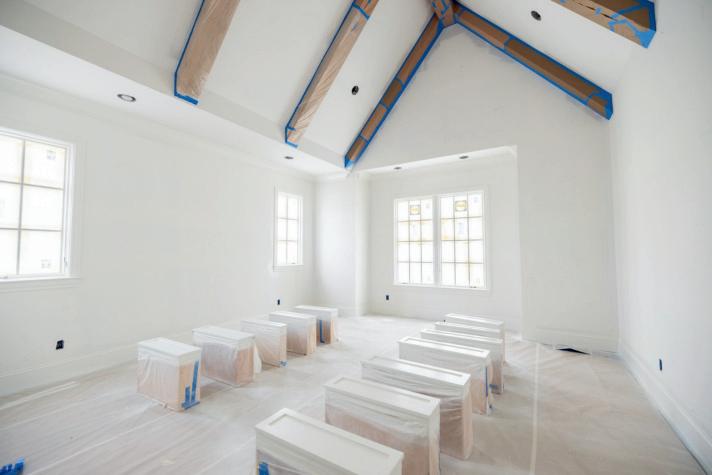
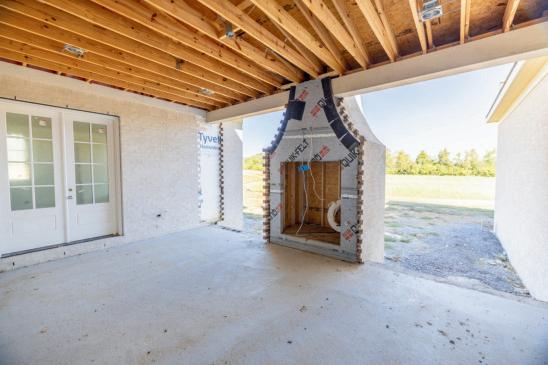
LOT 12

$3,795,000 | 5 Bed | 4/2 Bath | 6,181 Sq Ft | 0.54+/- Acres

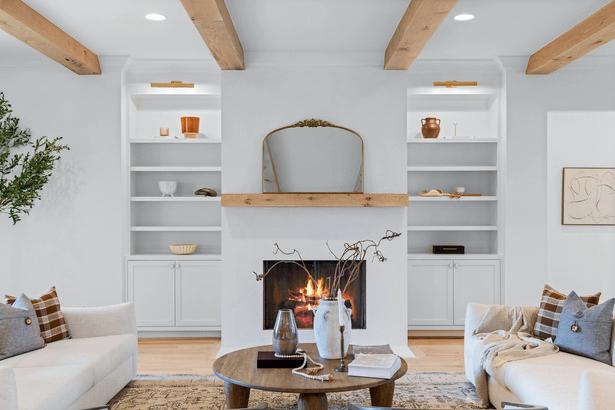

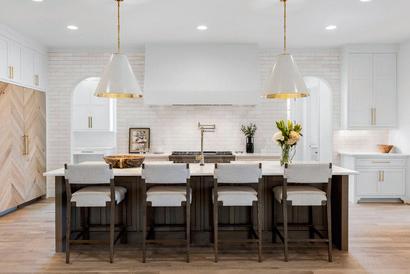
White brick exterior exuding timeless sophistication
Warm wood tones, natural light, and tailored finishes
Main-level study with custom built-ins
Open living area with fireplace, custom cabinetry, and exposed beams
Chef’s kitchen with custom cabinetry, prep pantry, and high-end appliances
Main-level primary suite with vaulted ceiling and beam accents
Spa-inspired bath with double vanities, soaking tub, and walk-in shower
Boutique-style primary closet with built-ins and center island

White oak flooring, beam details, and elegant arched openings throughout
Private study, formal dining, and open living room with a fireplace
Chef’s kitchen with walk-in pantry, and butler’s pantry
Main-level primary suite with vaulted ceiling
Spa-like bath with double vanities, soaking tub & rainfall shower
Upstairs bedrooms with walk-in closets

Spacious rec room
Screened porch and brick patio overlooking a level, pool-ready lot
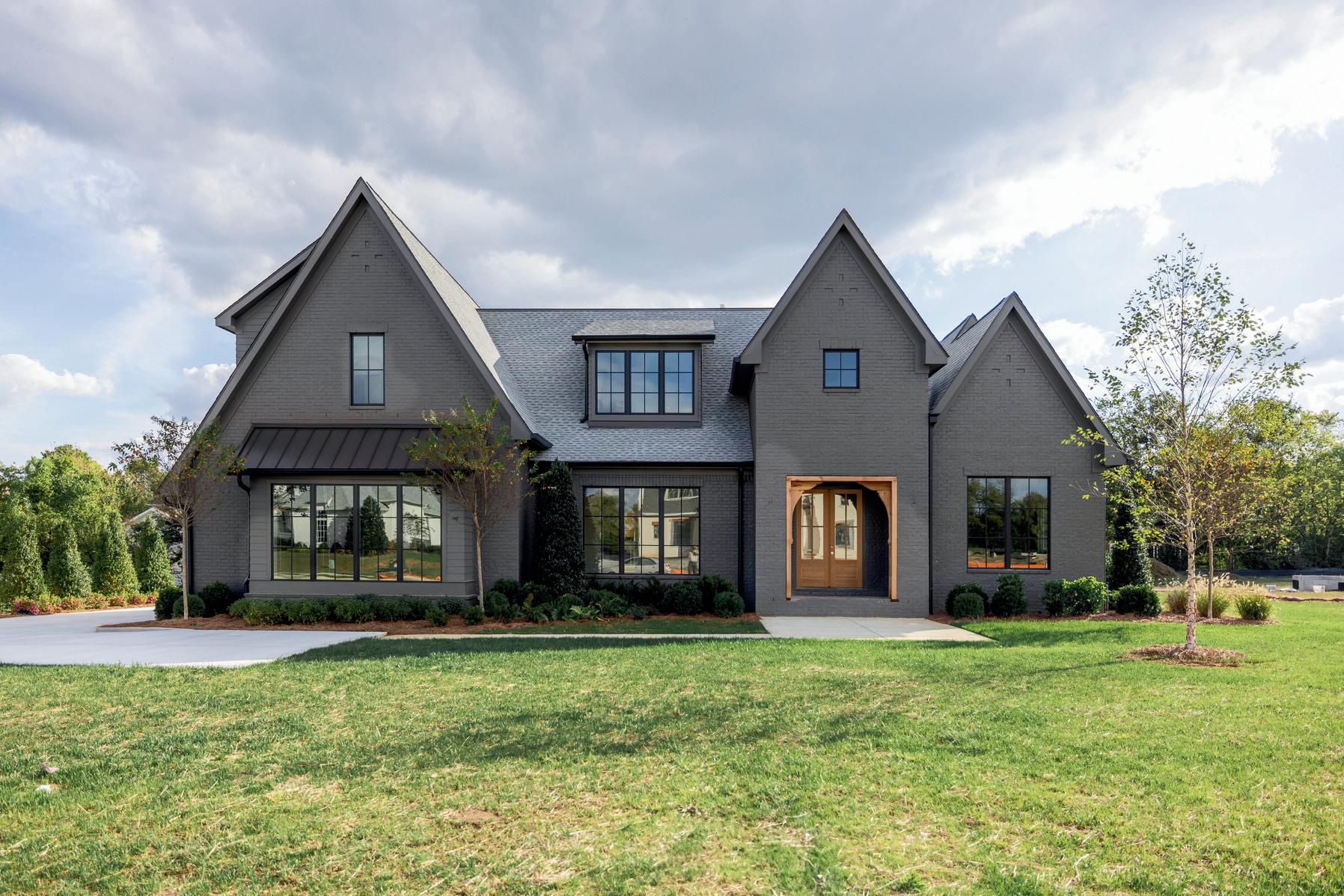

$3,395,000 | 5 Bed | 4/2 Bath | 5,924 Sq Ft | 0.54+/- Acres


$3,795,000 | 5








White brick exterior exuding timeless sophistication
Immaculate primary suite with spa-like bath retreat
Chef’s kitchen with highend appliances
Warm wood tones, natural light, and tailored finishes
Main-level study with custom built-ins
Open great room designed for effortless entertaining
Large dining room filled with natural morning light
Open living area with fireplace, custom cabinetry, and exposed beams
Four upstairs bedrooms with private en-suite baths
Chef’s kitchen with custom cabinetry, prep pantry, and high-end appliances
Elegant finishes throughout
Seamless flow between living, dining, and kitchen
Main-level primary suite with vaulted ceiling and beam accents
Perfect balance of comfort, function, and luxury
Designed for modern living and memorable gatherings
Spa-inspired bath with double vanities, soaking tub, and walk-in shower
Boutique-style primary closet with built-ins and center island


Private, level lot at the back of the community
Designed by renowned architect Pfeffer Torode
Main-level primary suite with luxurious finishes
Sprawling kitchen with butler’s pantry and breakfast room
Formal dining room ideal for entertaining
Open great room for seamless hosting and everyday living
Four additional upstairs bedrooms

Thoughtfully designed for comfort, elegance, and functionality

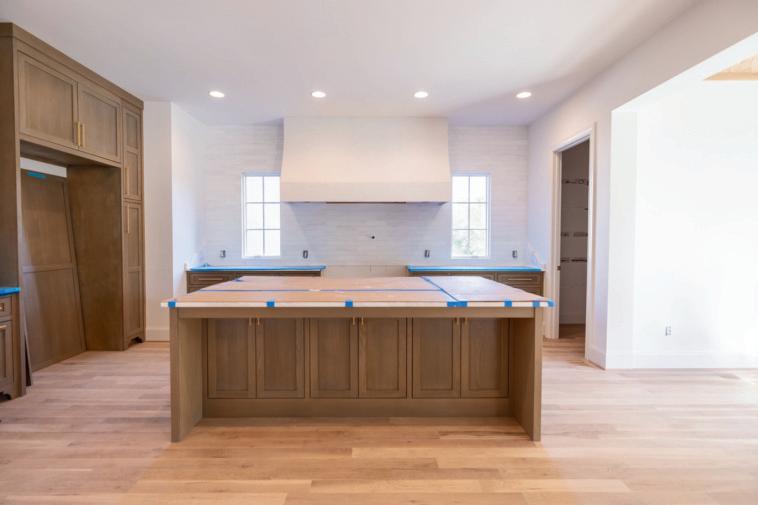




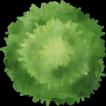



















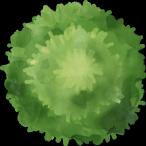





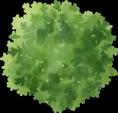

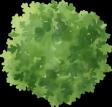















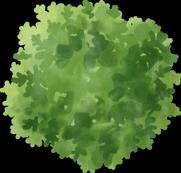
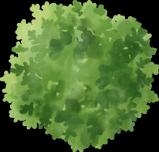


Plat map is for informational purposes only. Lots, acreage, and specifications subject to change without notice. = AVAILABLE =


6014
Coming
Coming
Coming
Lisa Culp Taylor
LCT Team - Onward Real Estate Lisa@LCTTeam.com (615) 300-8285
TN License #: 262332
Alex Helton
Alex Helton Team - Compass Real Estate Alex@HeltonRealEstateGroup.com (615) 447-8437
TN License #: 310924