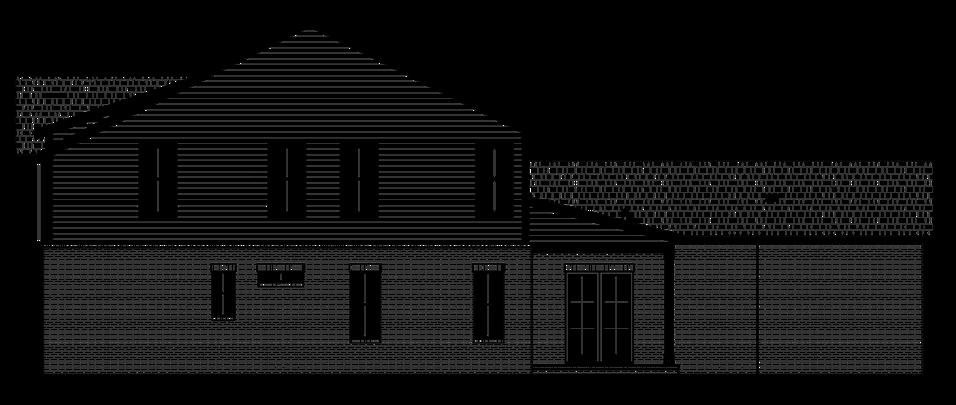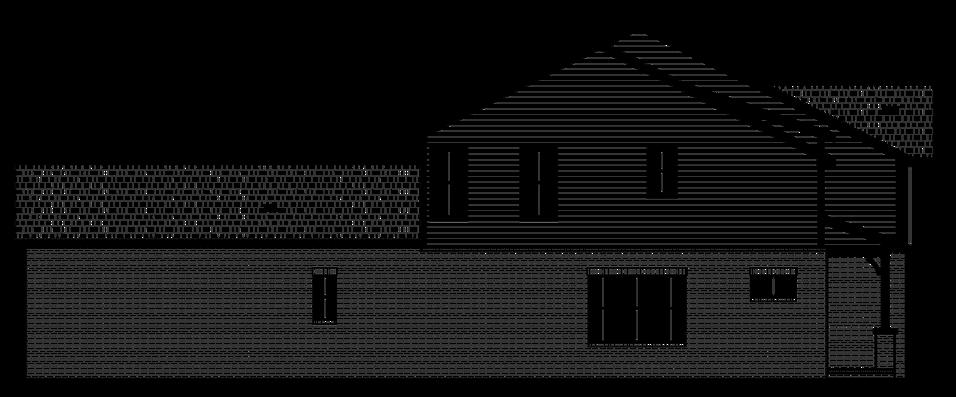Title Info Guide
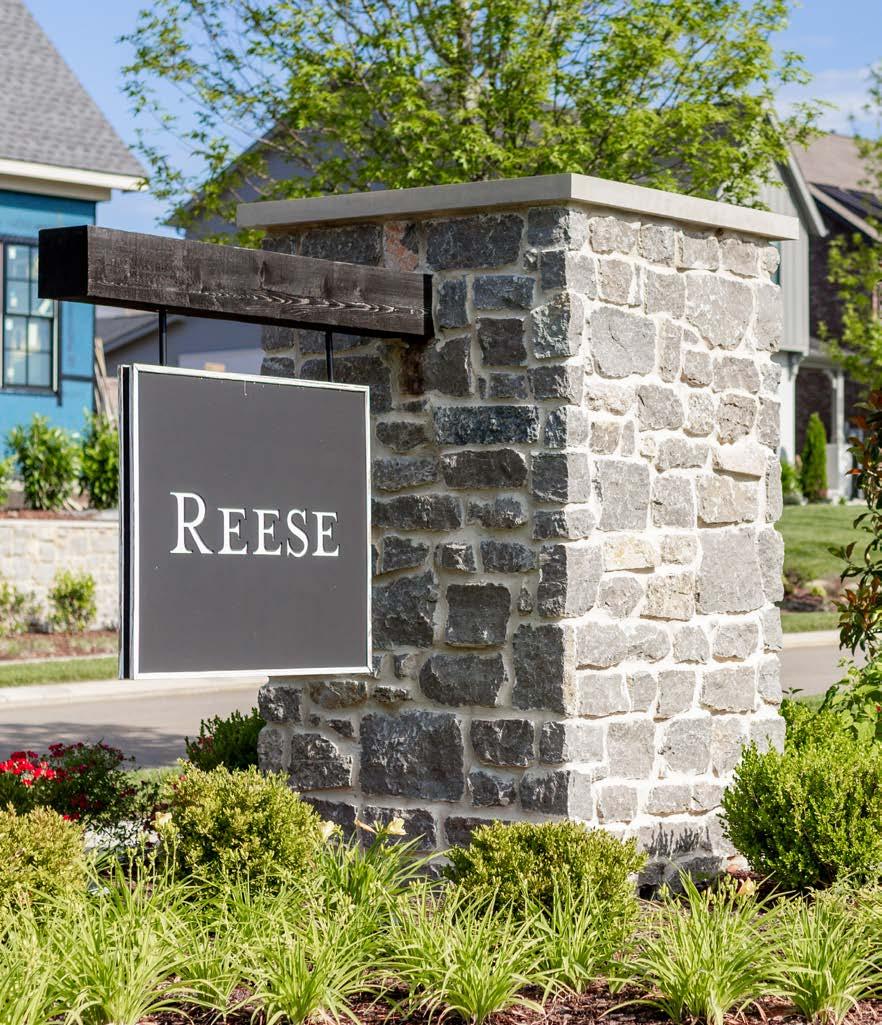


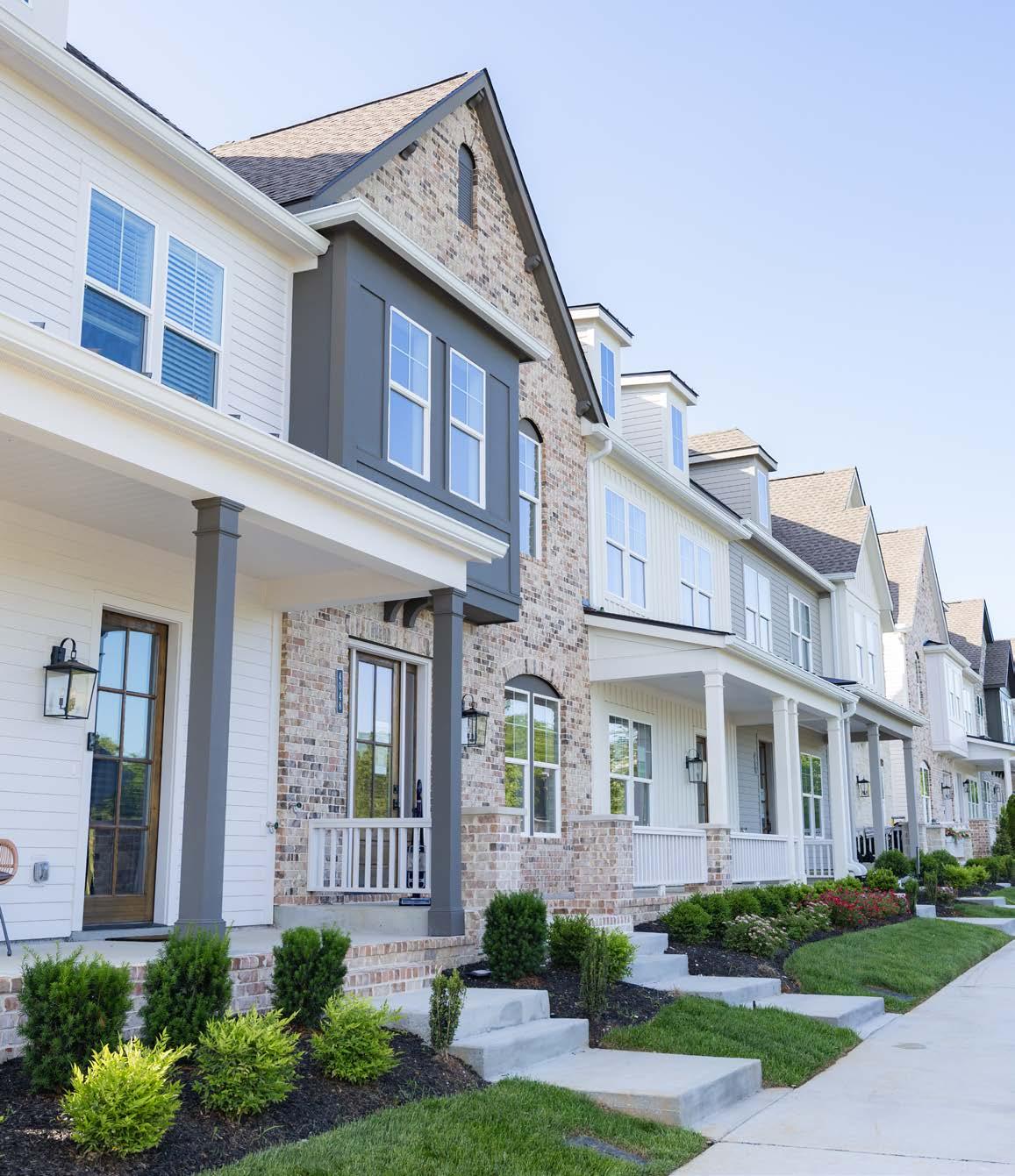
Unveiling a collection of luxury single-family homes and townhome lots, strategically positioned mere minutes from Downtown Franklin, Tennessee. Immerse yourself in the charm of our stunning new neighborhood, where each two-story unit exudes its own unique style. Elevate your living experience with carefully chosen lighting, contemporary paint palettes, and impeccable interior design. Don’t miss the opportunity to call Reese your home.

















































































































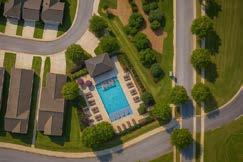
























































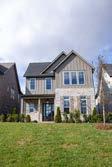
















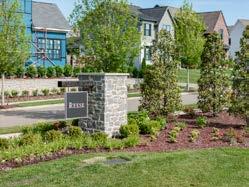
























































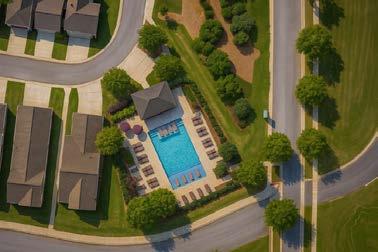














































































































































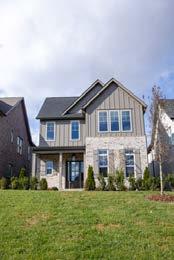


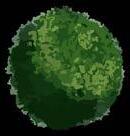











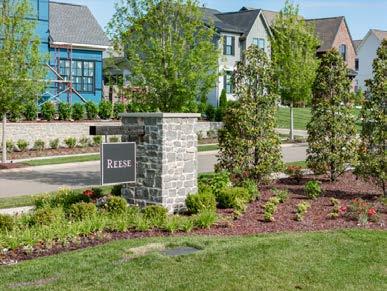















Reese is set to unveil exciting community amenities, including a resort-style pool with lounge chairs, baja shelves, umbrellas, and dedicated restrooms, a great dog park for pets to play and socialize safely, multi-use trails, and a pickleball court for active fun and some friendly competition with friends.
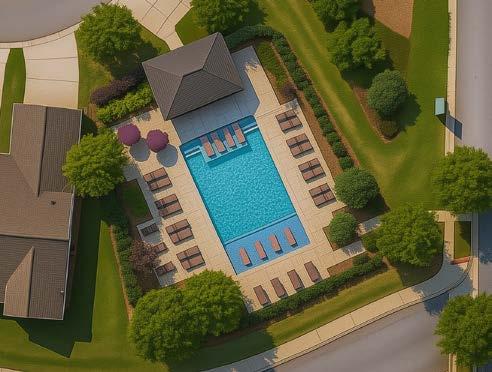



Built by Hidden Valley Homes Office: (615) 370 - 0980
520 Duke Dr, Franklin, TN 37067
Nestled within the historic roots of the Reese family farm, a thriving new neighborhood emerges. Introducing Reese, where 132 homes await, offering a harmonious blend of heritage and modernity. Sales began in 2024, marking the start of this exceptional community. Located just minutes from Downtown Franklin, Tennessee, Reese showcases luxury living with meticulously crafted interiors, vibrant contemporary palettes, and thoughtfully curated design elements.
For a list of available homes and up-to-date information, visit LCTTeam.com/Reese
HOW MANY HOMES ARE IN THE COMMUNITY?
There will be 132 homes when complete: 69 townhomes and 63 Single-family homes.
DO YOU HAVE A MODEL HOME AVAILABLE TO TOUR?
Yes, we have a model home available for tours. This home showcases our design selections, floor plans, and more, providing an excellent preview of what your future home in the Reese community could look like. Please visit LCTTeam.com/Reese to see the current model home address and hours.
WHAT SCHOOLS ARE NEARBY?
Reese is conveniently located near a number of schools:
• Poplar Grove Elementary School: Located directly across the street
• Poplar Grove Middle School: Also situated across the street
• Franklin High School: A short distance away, providing excellent secondary education
As of October 1, 2025 the HOA fees are as follows (subject to change):
• Townhomes: $258 / month
• Single-Family homes: $216 / month
IS ON-STREET PARKING AVAILABLE?
Vehicles shall not be parked on any association area street
Built by Hidden Valley Homes Office: (615) 370 - 0980
520 Duke Dr, Franklin, TN 37067
Reese offers a range of amenities that enhance convenience and quality of life, including:
• Proximity to downtown Franklin, TN
• Close access to two Kroger grocery stores and a Publix
• Nearby parks for recreation and leisure
• A short drive to Cool Springs, featuring shopping and dining options
• Close proximity to the Westhaven community (shopping, dining, recreational activities)
• Multiple golf courses in the vicinity
Yes, we have some wonderful amenities to come, which include the following:
• Resort-Style pool
Our resort-style pool will offer a luxurious escape right in your very own neighborhood. Relax on comfortable lounge chairs, cool off on the shallow baja shelves, or enjoy the shade provided by ample umbrellas. With conveniently located restrooms, everything you need for a perfect day by the water is within reach.
• Dog Park
Give your furry friends the ultimate playtime at the dedicated dog park. This specially designed area will provide a safe and engaging environment for dogs to play, run, and socialize off-leash. A fantastic place for you to connect with fellow dog owners and build community.
• Multi-Use Trails
Discover the natural beauty of our community on the extensive multi-use trails. Perfect for walking, jogging, and biking, these scenic pathways will connect residents to lush green spaces and other key amenities throughout the neighborhood. Enjoy fresh air and active living right outside your door.
• Pickleball Court
Get active and have fun on our vibrant pickleball court! This fast-growing sport offers an exciting and accessible way to stay fit for all ages and skill levels. It will also be a fantastic opportunity to connect with neighbors and enjoy some friendly competition.
Yes, we are pleased to offer presales in the Reese neighborhood. We have a number of homes currently under construction, as well as various lots available for presale. This allows buyers to secure their preferred property early, benefit from potential pre-construction pricing, and personalize certain aspects of their future home. If you are interested in learning more about our presale opportunities, please contact our sales team for additional details and availability.
Built by Hidden Valley Homes Office: (615) 370 - 0980 520 Duke Dr, Franklin, TN 37067
The LCT Team – Onward Real Estate is proud to be working with Hidden Valley Homes to sell their properties within Reese. Hidden Valley Homes is a renowned luxury home builder known for its exquisite craftsmanship and dedication to excellence. They harmonize luxury living with Tennessee’s natural beauty and set industry standards in quality and client satisfaction. Hidden Valley Homes meticulously manages each project from start to finish, employing eco-friendly practices to create sustainable, luxurious homes. They are also active in community and philanthropic efforts, aiming to positively impact local welfare. To learn more, visit their project gallery at hiddenvalleyhomesnashville.com
In addition, Barlow Builders also has homes for sale in the community.
Yes, depending on the stage of the home, and at the builder's discretion, the buyer may make changes to selections or request additional upgrades.
Yes, we are currently offering presales. Buyers can select an available lot, choose from several floor plans suited to the lot size, and personalize the interiors using our selection books.
Sites can be leased for residential purposes, but leasing within the townhome association is subject to specific restrictions. There are no restrictions on investor purchases.
The community will be completed in three phases of home sales.
We offer several floor plans designed to accommodate different lot sizes. If you're interested in a presale opportunity, please contact one of our sales representatives.
Please contact our on-site agent for the current list of incentives when available.
Built by Hidden Valley Homes Office: (615) 370 - 0980
520 Duke Dr, Franklin, TN 37067
HOA Responsibilities:
1. Utility charges for utilities serving association properties and for street lighting.
2. Mowing and upkeep of the front lawn and surrounding area of each townhome unit.
3. Payment of insurance premiums for common elements.
4. Payment of insurance premiums for public liability.
5. Maintenance, repairs, and replacements for common elements, including the roof, sidewalks, parking areas, yards, common utility lines, pipes, ducts, wires, cables, fences, and landscaping installations.
6. Maintenance of plants, bushes, mulching, pulling weeds, mowing, and edging.
7. Winterization and de-winterization of the irrigation system.
8. Payment of water bills for landscaping.
Homeowner Responsibilities:
1. Payment of insurance premiums for limited common elements, additions, improvements, personal property, and additional personal liability and loss or damage insurance, as desired.
2. Maintenance, repairs, and replacements within the townhome and limited common elements, including windows, doors, patios, porches, decks, gutters, heating or air-conditioning units, window boxes, interior and exterior walls (excluding party walls), and other non-common building portions.
3. Payment of water bills for personal water usage.
HOA Responsibilities:
1. Utility charges for utilities serving association properties and for street lighting.
2. Payment of insurance premiums for casualty and liability insurance.
3. Maintenance of plants, bushes, mulching, pulling weeds, and edging.
4. Mowing of lawns, unless the owner fences their lot. In this case, the area within the fence will be the owner's responsibility, while the HOA maintains the non -fenced areas.
5. Winterization and de-winterization of the irrigation system.
Homeowner Responsibilities:
1. Maintain the irrigation system in good working order. From April through October, the owner shall water the entire lawn a minimum of three times per week for no less than 20 minutes per zone. Shrubs and other landscaping shall be watered a minimum of three times per week for no less than 10 minutes per watering.
2. Payment of insurance premiums for the residence, including coverage for additions, improvements, personal property, and additional personal liability and loss or damage insurance, as desired.
3. Maintenance, repairs, and replacements for the roof, windows, doors, patios, porches, decks, grass, gutters, heating or air-conditioning units, window boxes, walls, and other building portions.
4. Maintenance of fenced-in yards.
5. Payment of water bills for personal usage and irrigation.
Hidden Valley Homes Nashville stands as a pinnacle of luxury home building, renowned for its exquisite craftsmanship and commitment to excellence. Founded with a vision to seamlessly blend luxury living with Tennessee’s natural beauty, the company has set new standards in the industry.
Driven by a philosophy rooted in quality and client satisfaction, Hidden Valley Homes Nashville approaches each project with meticulous attention to detail. From concept to completion, every aspect of the construction process is executed with precision, ensuring homes that surpass expectations.
What distinguishes Hidden Valley Homes Nashville is its dedication to customization. Offering a bespoke approach to home building, clients can personalize every aspect of their dream home. This commitment to tailor-made luxury ensures that each residence is a true reflection of the homeowner’s lifestyle and vision.
Furthermore, sustainability is paramount for Hidden Valley Homes Nashville. Through sustainable building practices and eco-friendly technologies, the company minimizes its environmental footprint while creating luxurious and environmentally responsible homes.
Beyond their focus on craftsmanship and sustainability, Hidden Valley Homes Nashville is deeply engaged in community initiatives and philanthropic endeavors. Committed to giving back, the company seeks to make a positive impact on the lives of those in need and contribute to the local community’s welfare.
With an unwavering dedication to excellence, Hidden Valley Homes Nashville has established itself as a leader in luxury home building, setting the standard for superior craftsmanship, innovative design, and unparalleled client service. Their legacy of integrity and innovation continues to redefine luxury living in Tennessee, creating homes that are both timeless and extraordinary.
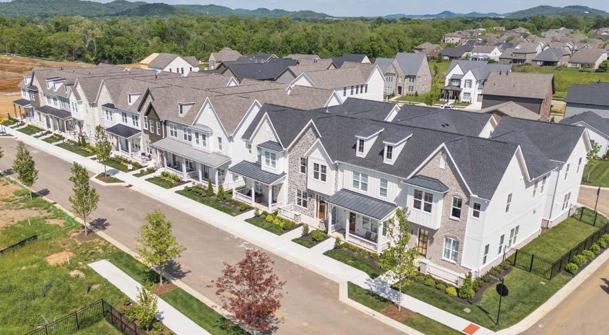
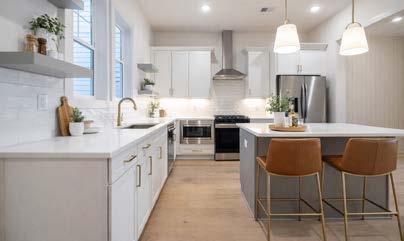
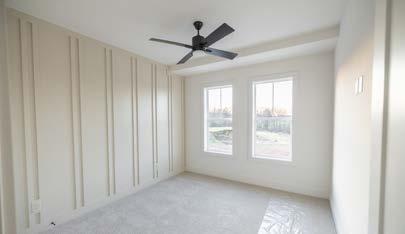
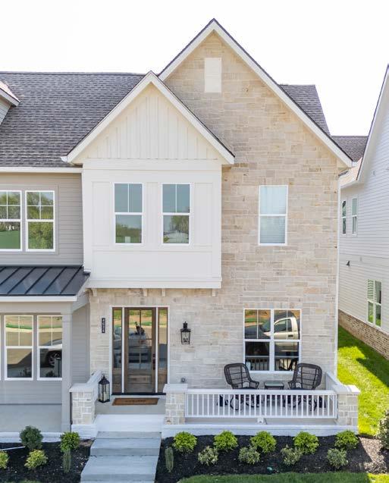
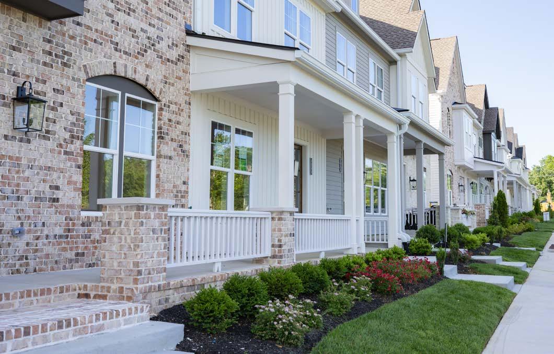
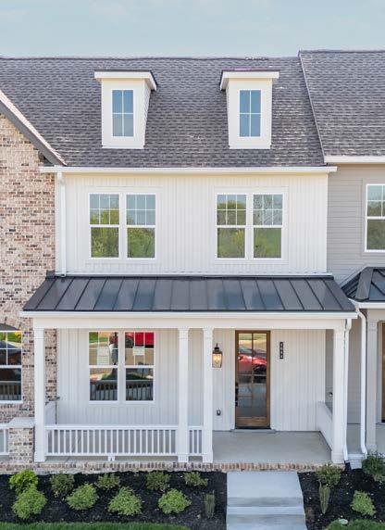
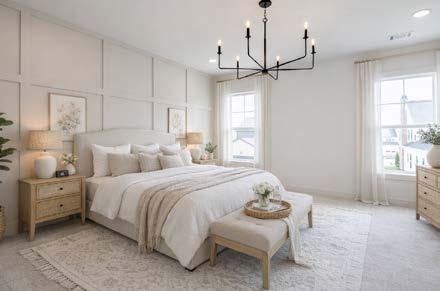
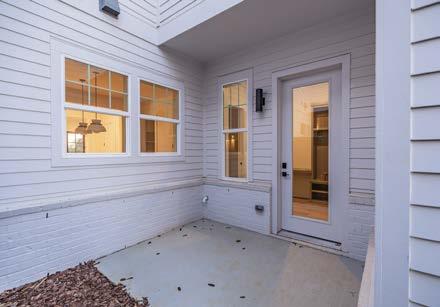
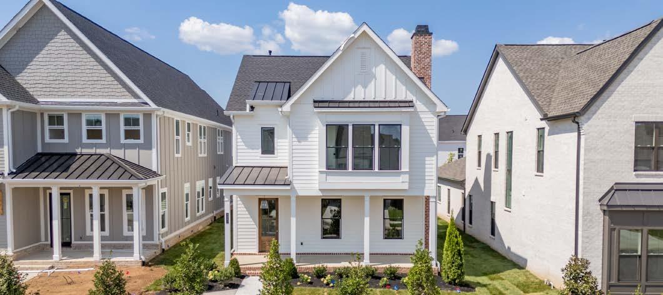
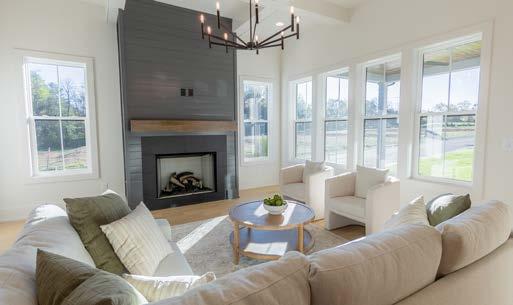
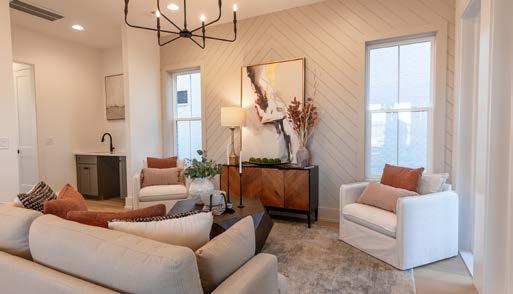
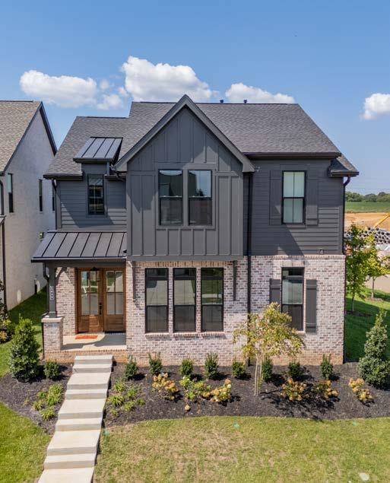
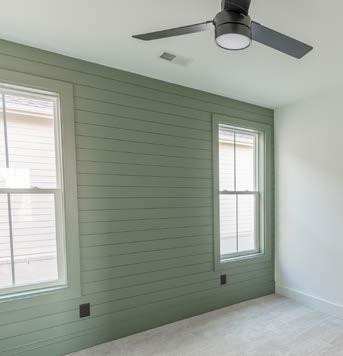
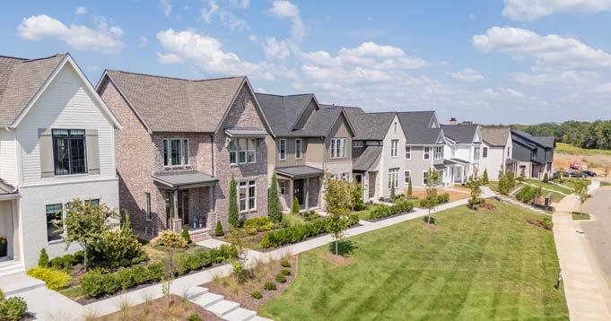
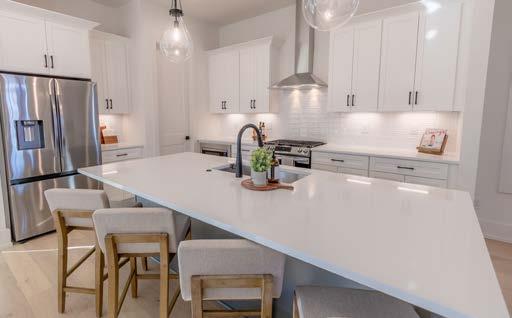
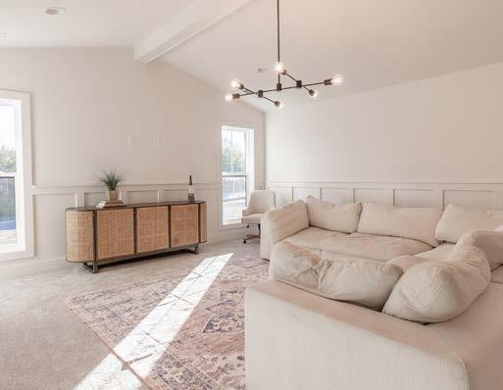
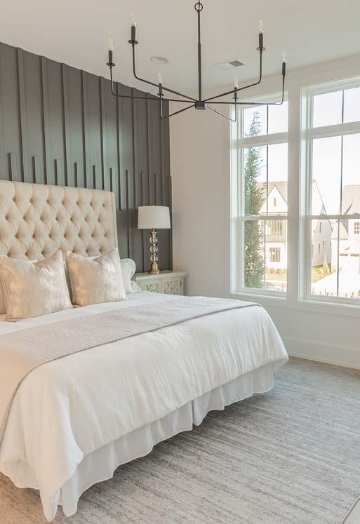
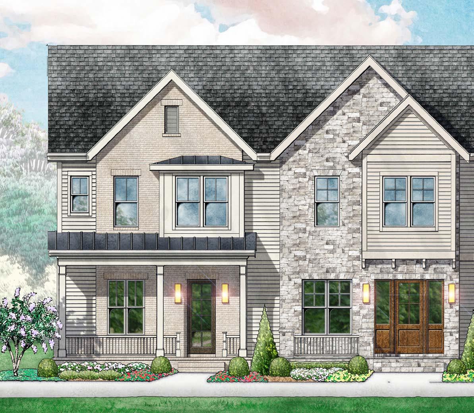
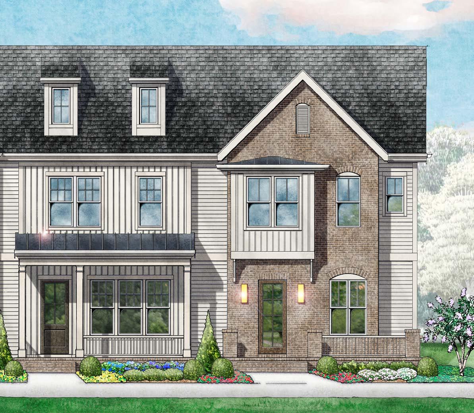
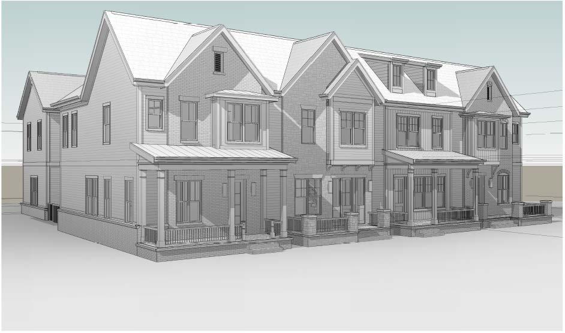
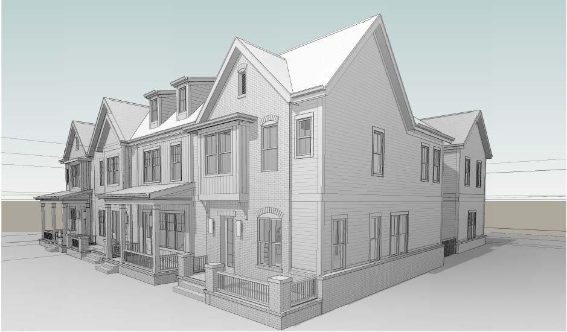
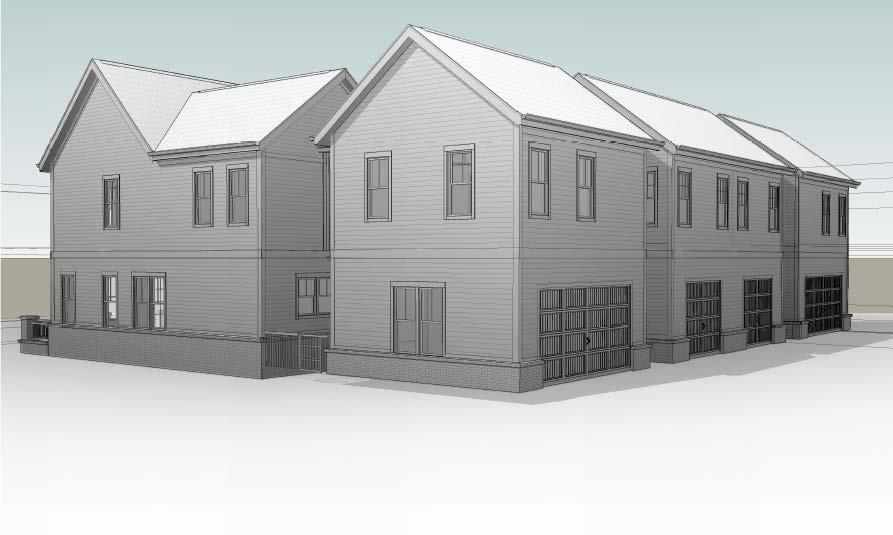
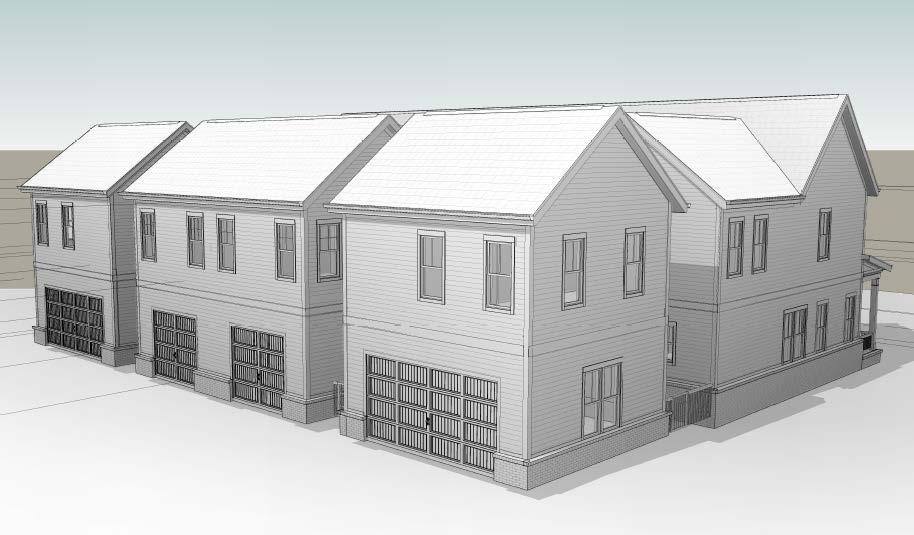
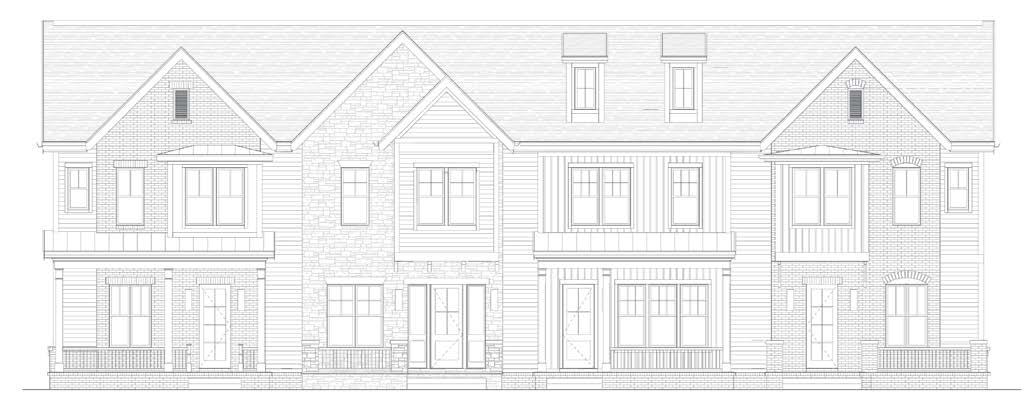
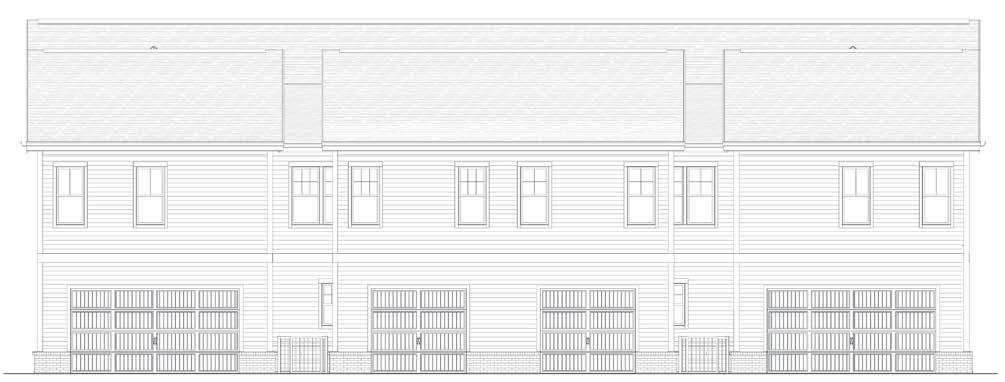
VIEW
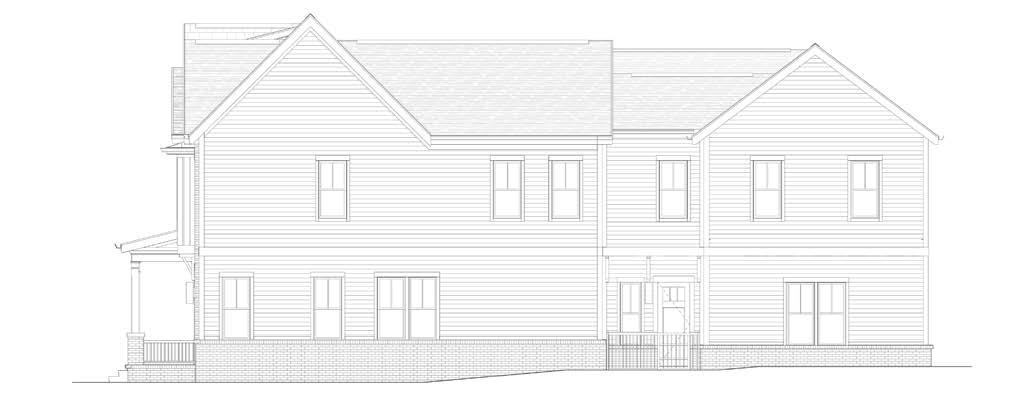
VIEW
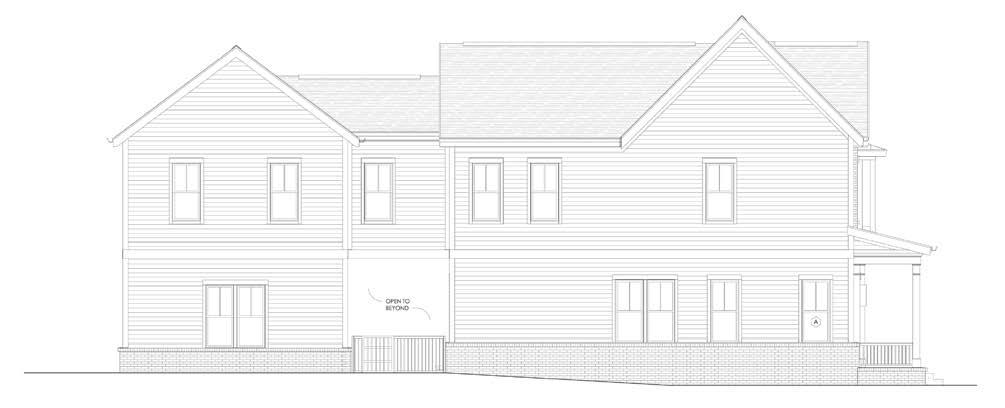
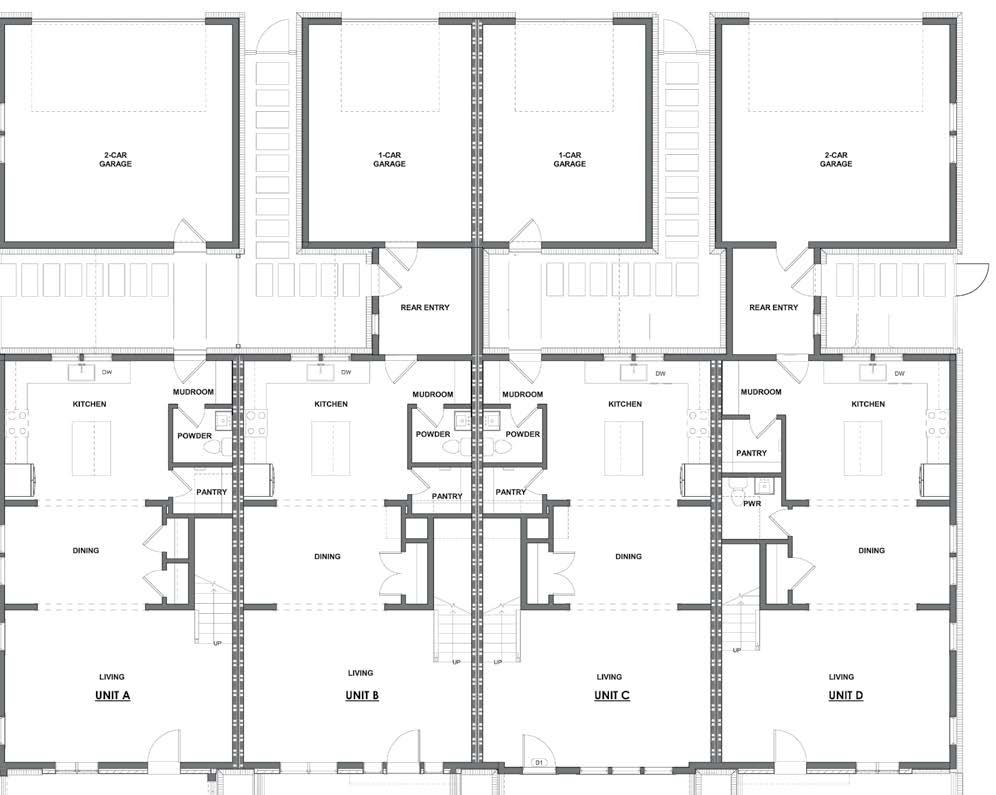
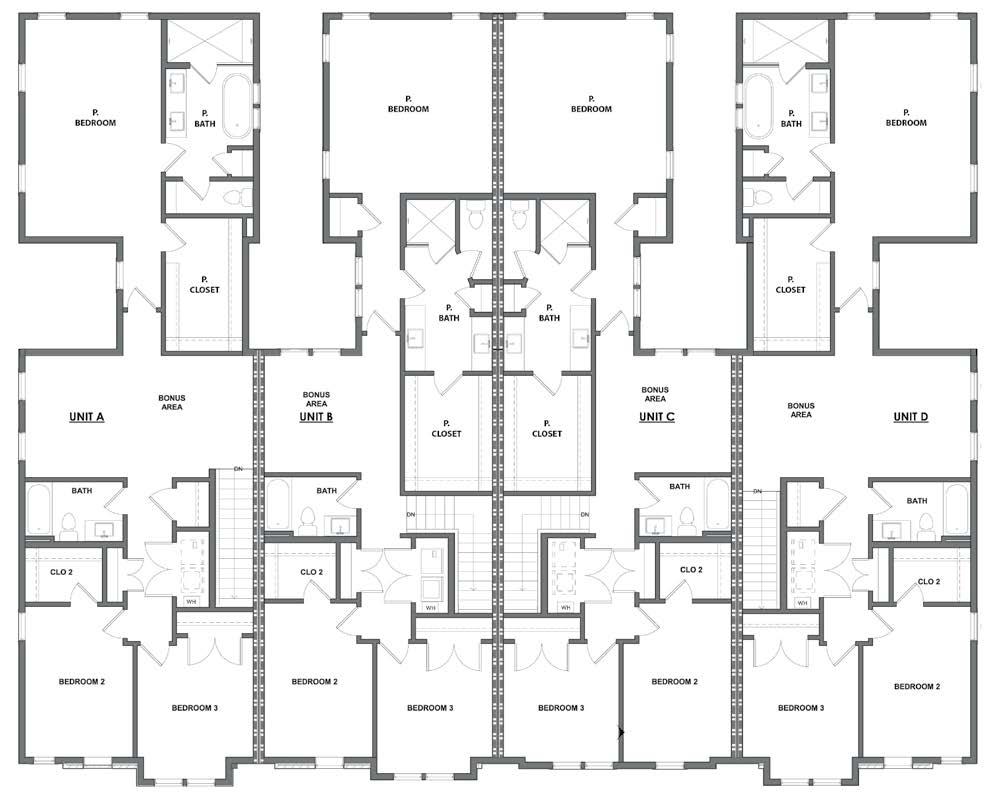
4012 PENFIELD DR, UNIT A LOT 105 | FRANKLIN, TN
3 BED | 2/1 BATH | 2,219 SQ FT TOWNHOME
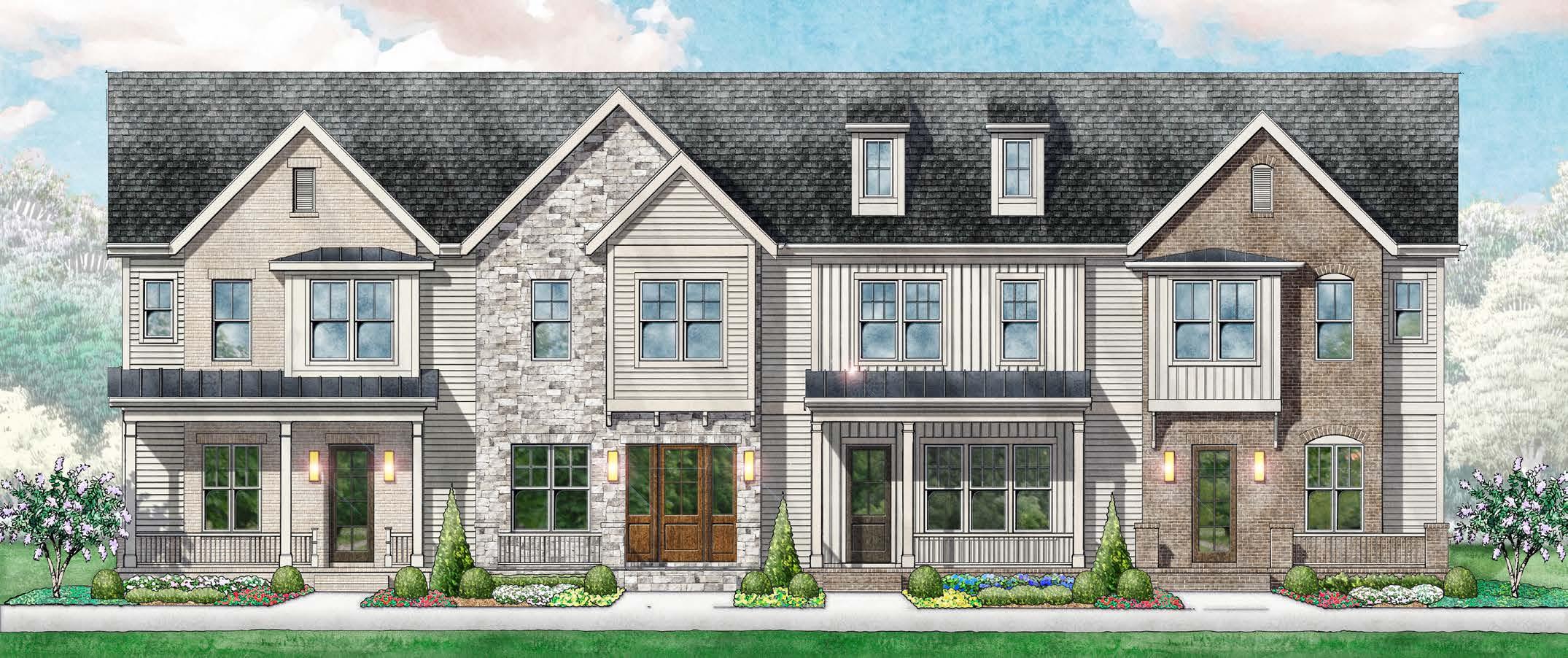


4008 PENFIELD DR, UNIT B LOT 106 | FRANKLIN, TN
3 BED | 2/1 BATH | 2,264 SQ FT TOWNHOME



4004 PENFIELD DR, UNIT C
LOT 107 | FRANKLIN, TN
3 BED | 2/1 BATH | 2,183 SQ FT TOWNHOME



4000 PENFIELD DR, UNIT D LOT 108 | FRANKLIN, TN
3 BED | 2/1 BATH | 2,383 SQ FT TOWNHOME



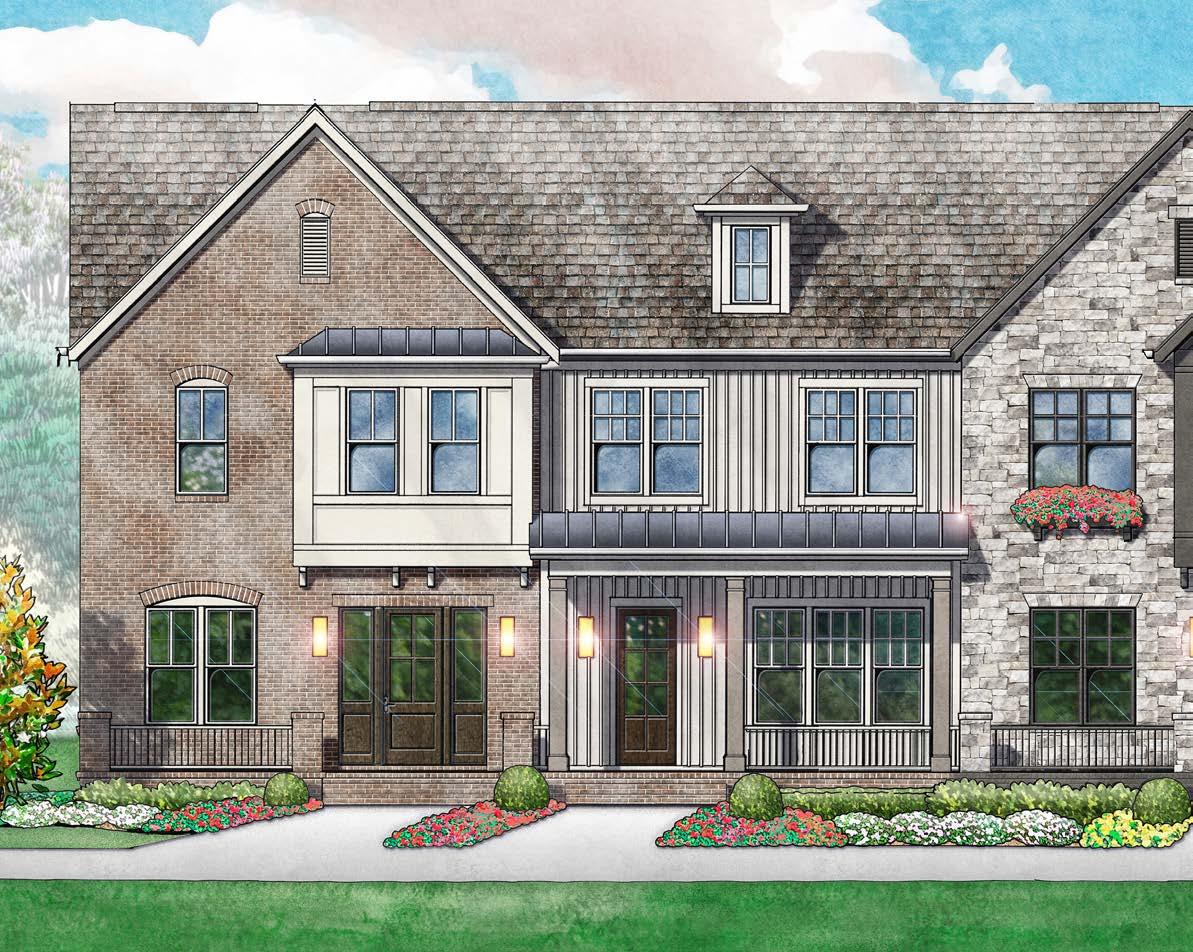
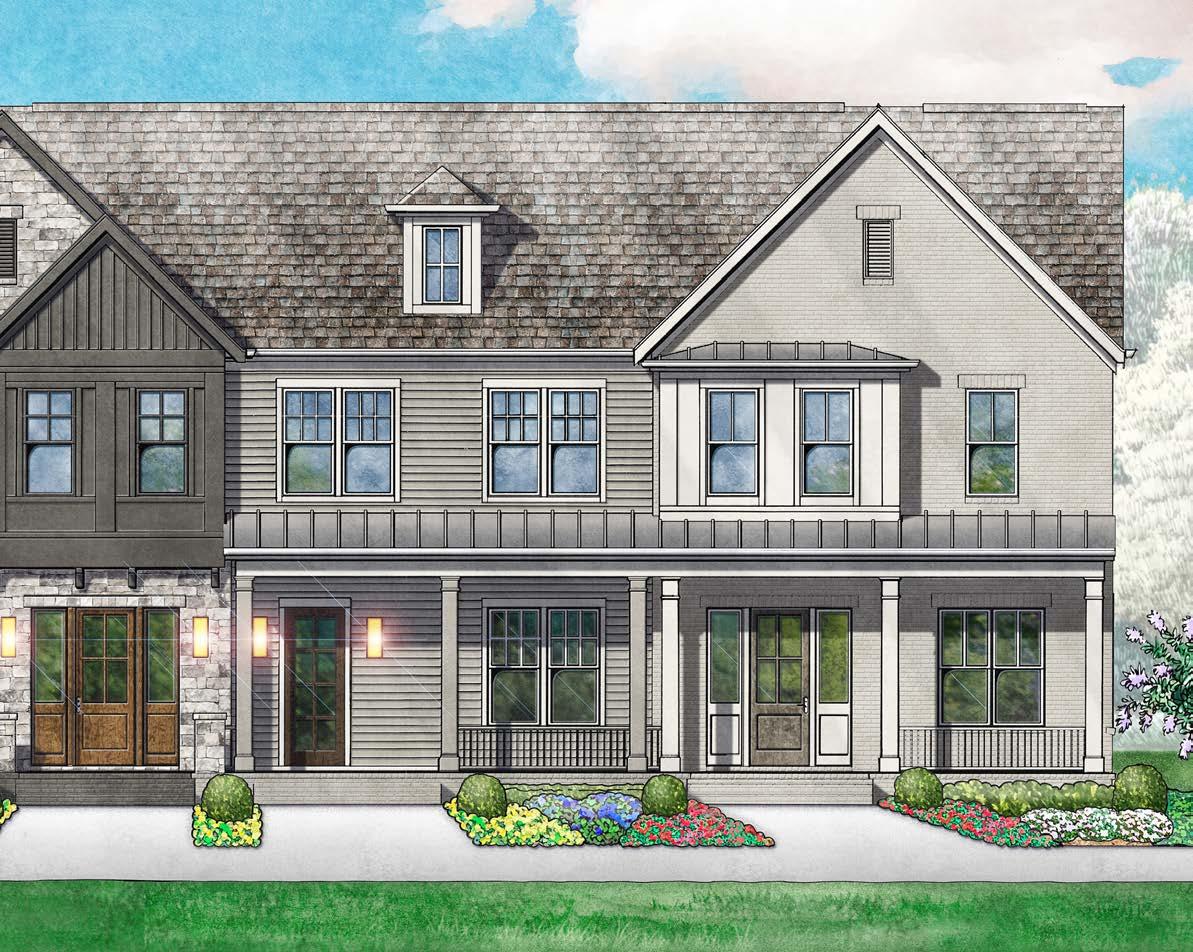
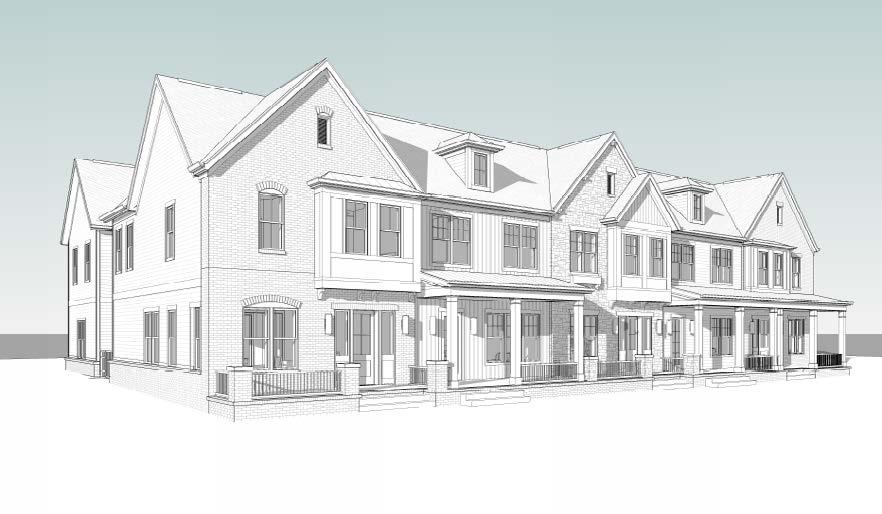
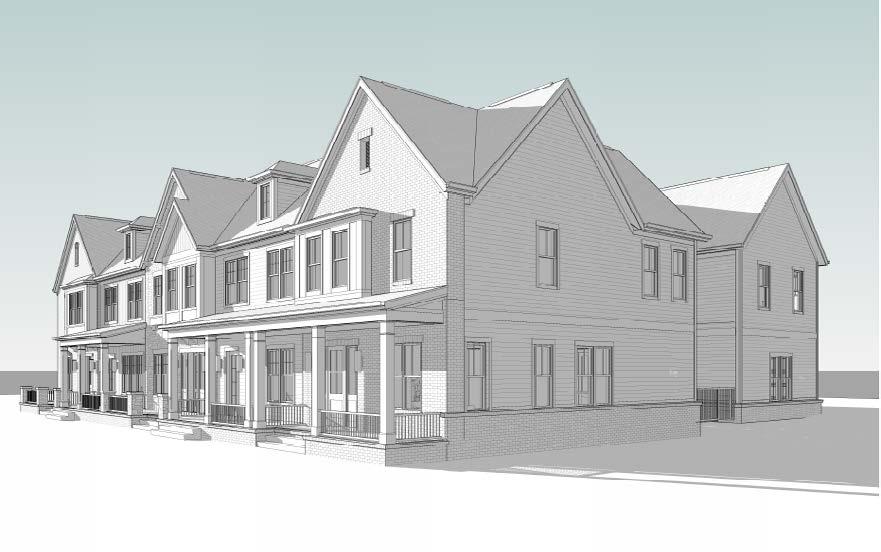
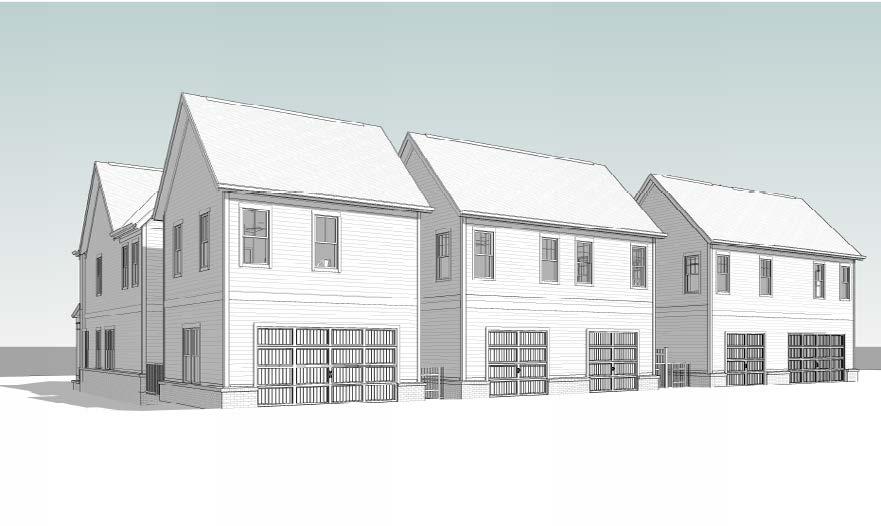
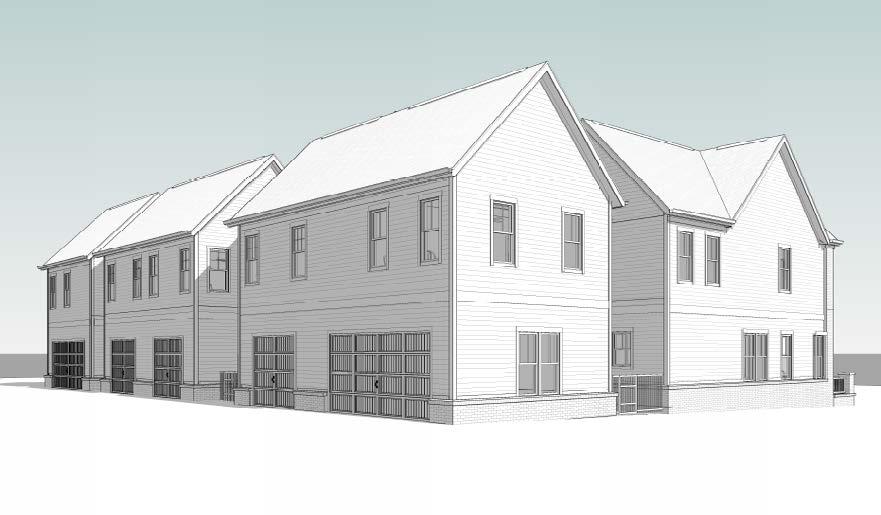
4032 PENFIELD DR, UNIT A LOT 100 | FRANKLIN, TN
3 BED | 2/1 BATH | 2,240 SQ FT TOWNHOME
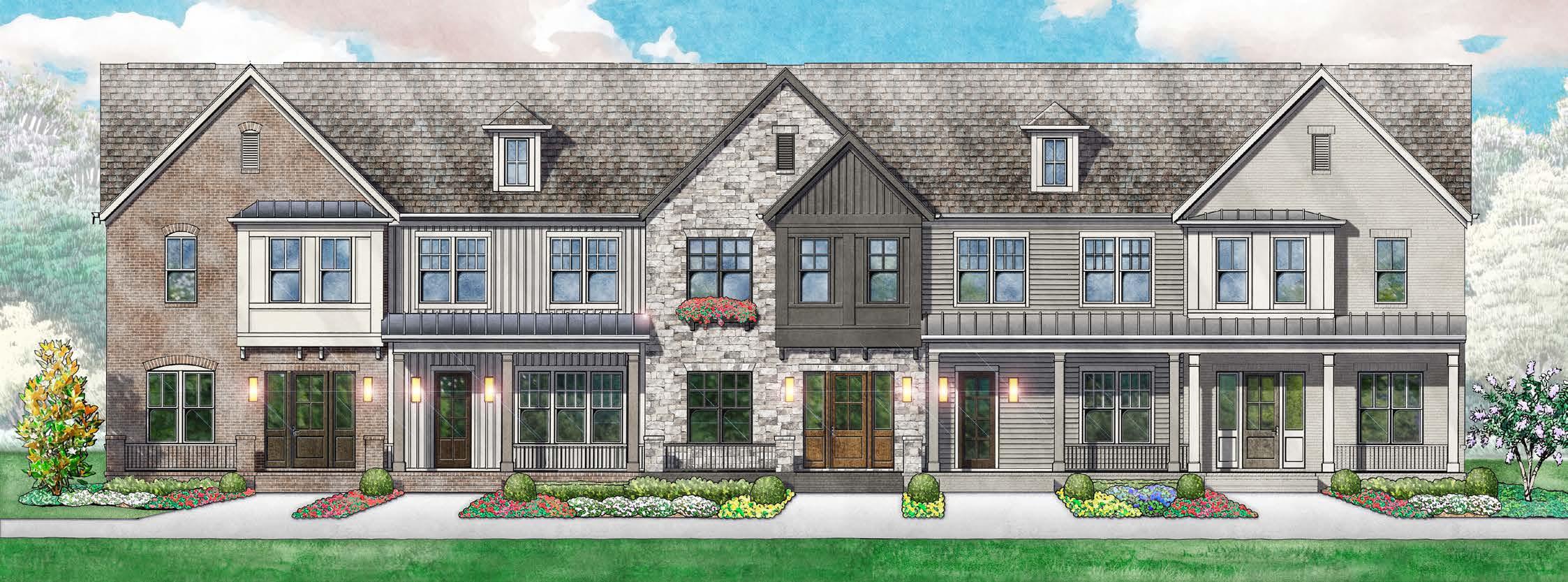
4028 PENFIELD DR, UNIT B LOT 101 | FRANKLIN, TN
3 BED | 2/1 BATH | 2,179 SQ FT TOWNHOME

4024 PENFIELD DR, UNIT C
LOT 102 | FRANKLIN, TN
3 BED | 2/1 BATH | 2,107 SQ FT TOWNHOME
VIEW SELECTION GUIDE
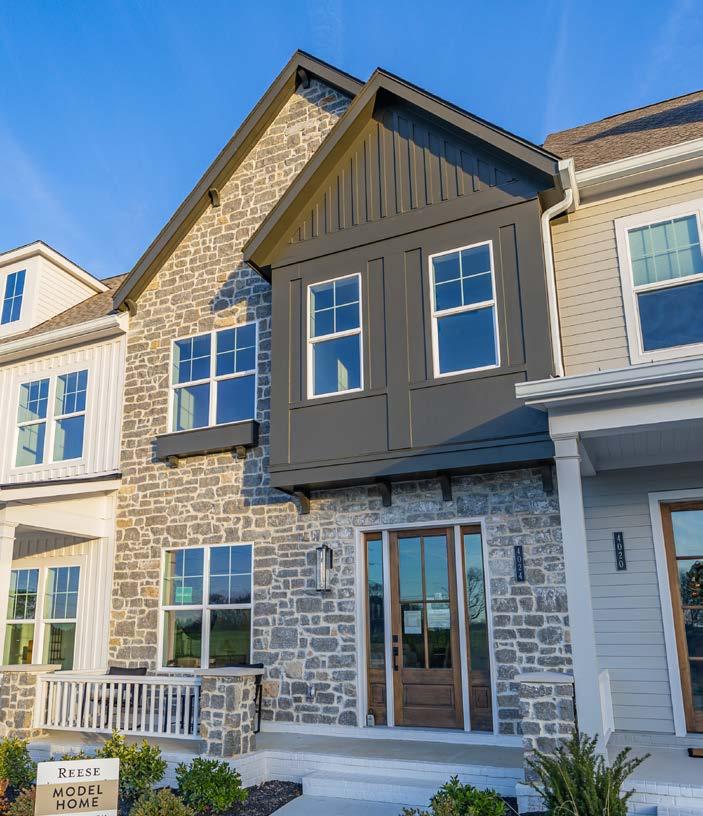
4020 PENFIELD DR, UNIT D LOT 103 | FRANKLIN, TN
3 BED | 2/1 BATH | 2,084 SQ FT TOWNHOME

4016-4076 PENFIELD DR, FRANKLIN
4016 PENFIELD DR, UNIT E LOT 104 | FRANKLIN, TN
3 BED | 2/1 BATH | 2,314 SQ FT TOWNHOME

4016-4076 PENFIELD DR, FRANKLIN , TN
4016-4076 PENFIELD DR, FRANKLIN
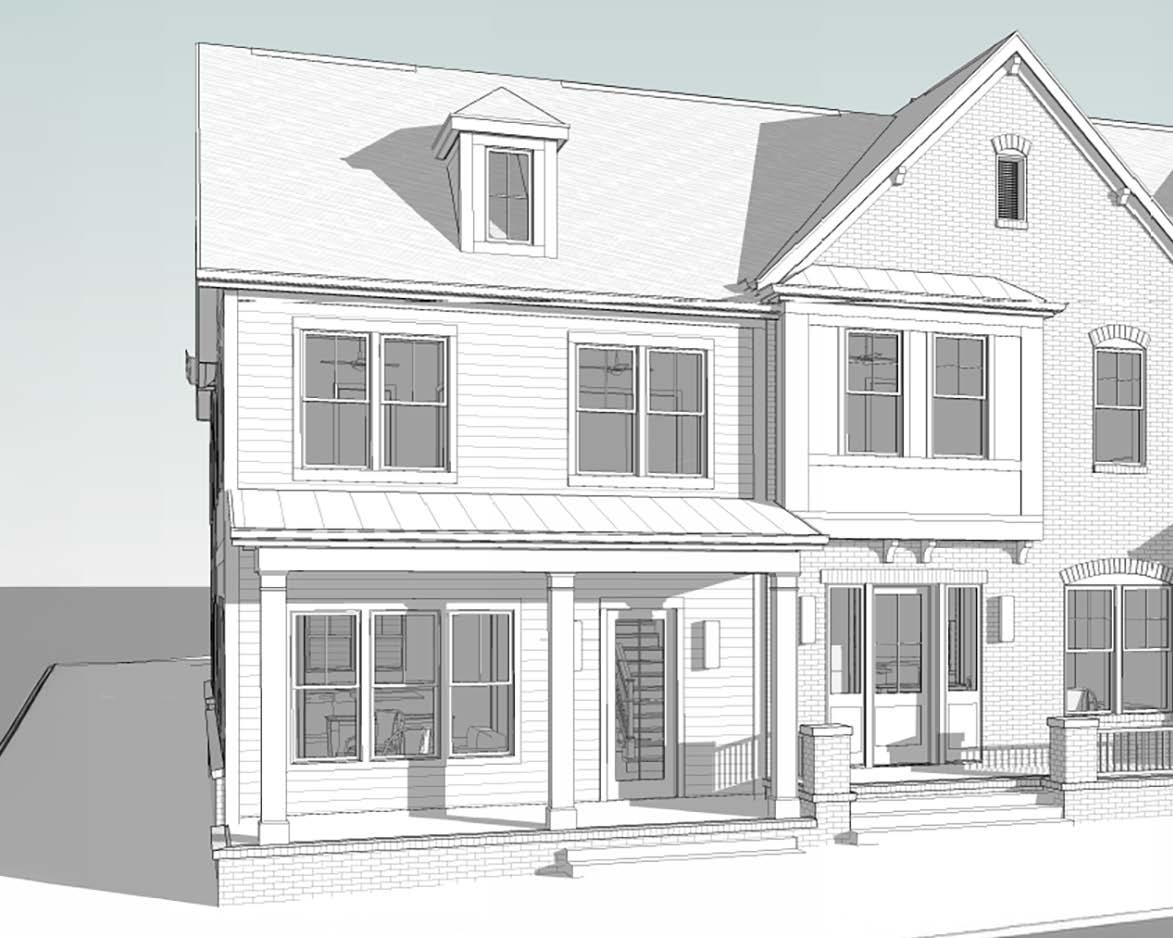
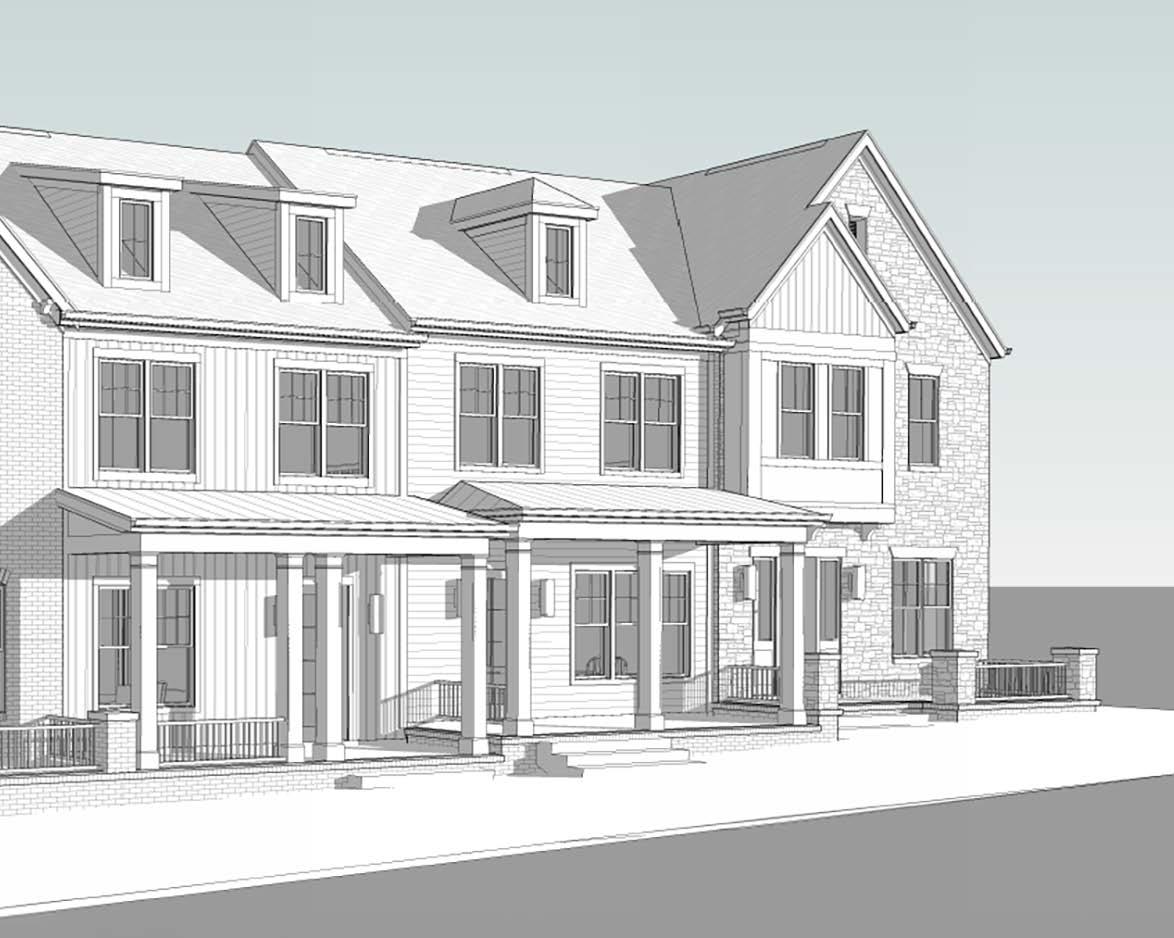
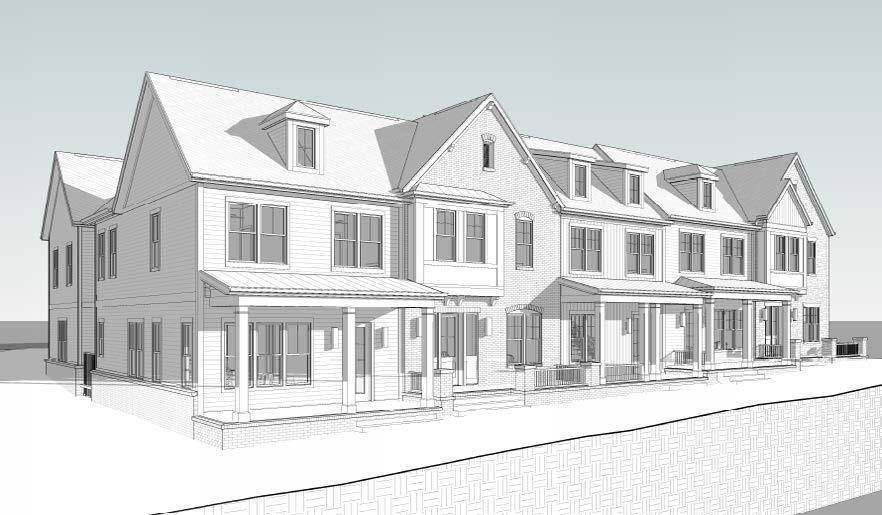
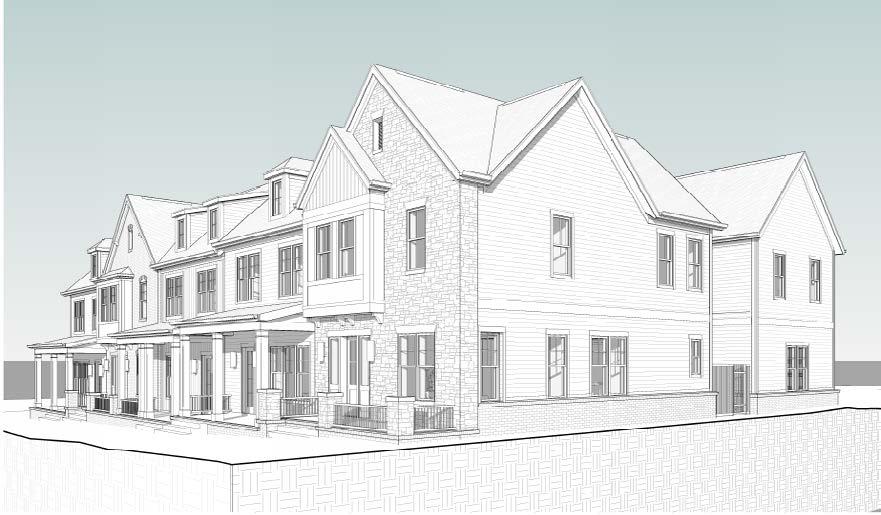
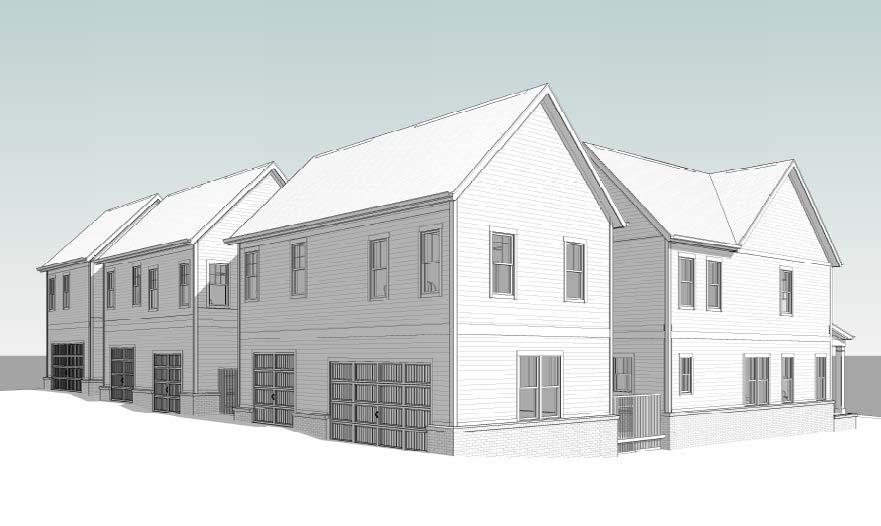
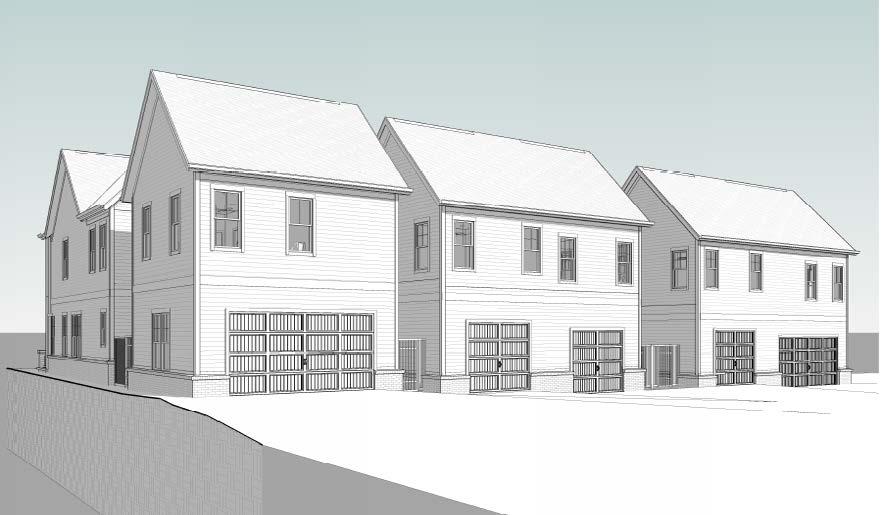
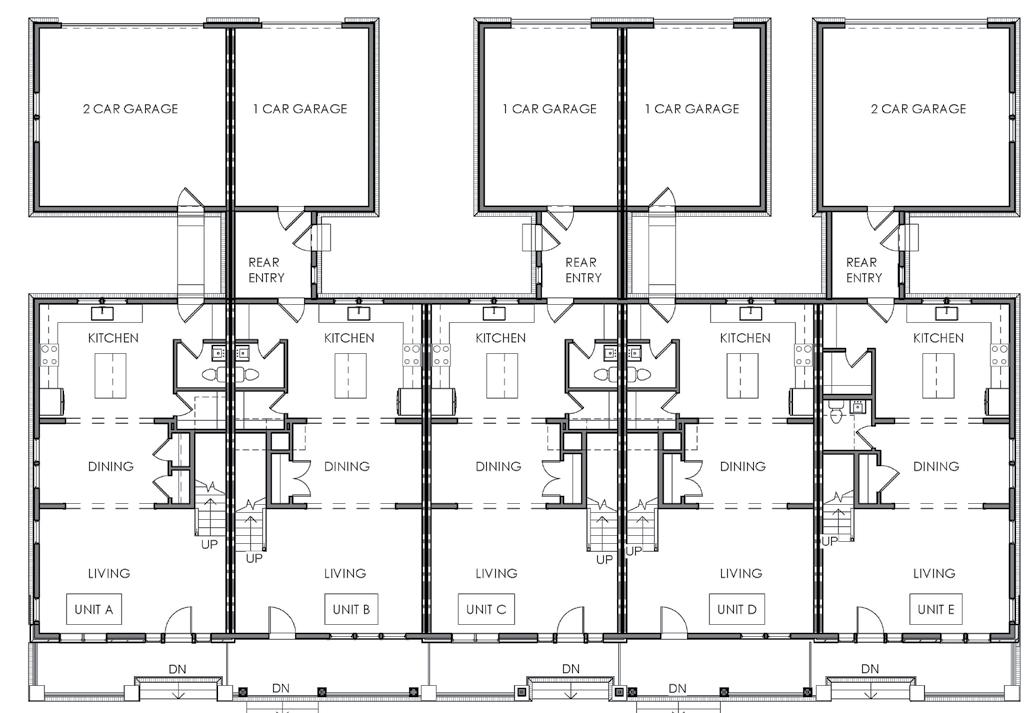
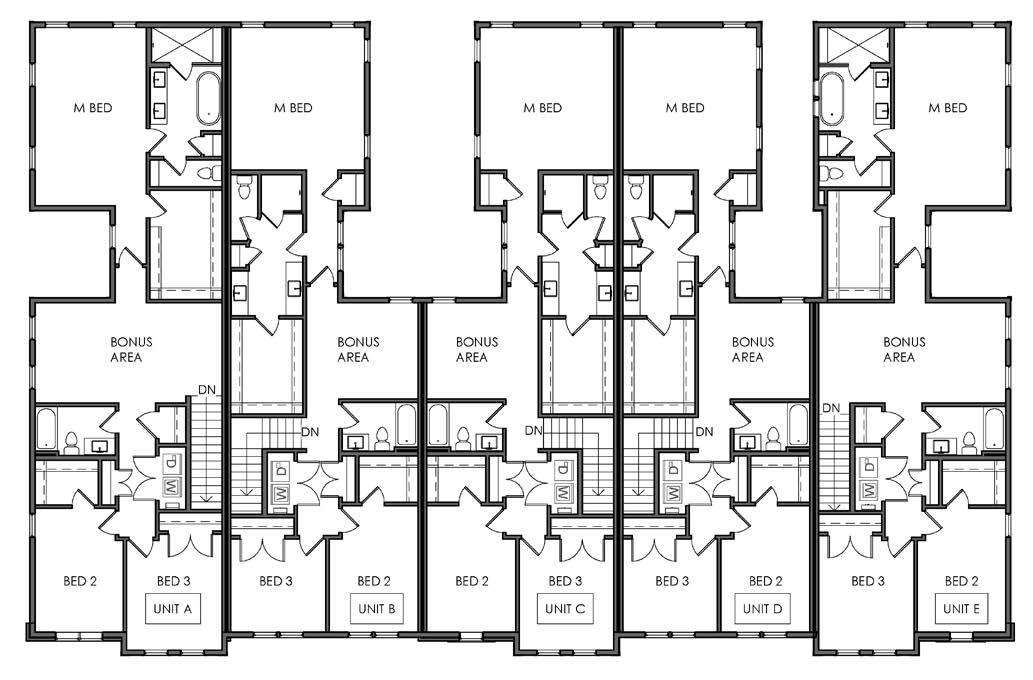
4052 PENFIELD DR, UNIT A LOT 95 | FRANKLIN, TN
3 BED | 2/1 BATH | 2,218 SQ FT TOWNHOME
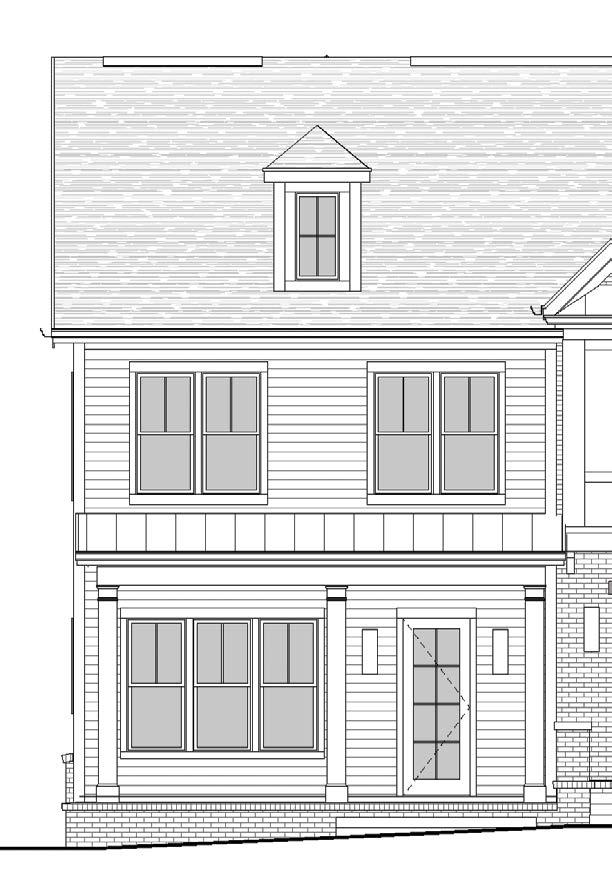
REAR ENTRY
REAR ENTRY
4048 PENFIELD DR, UNIT B LOT 96 | FRANKLIN, TN
3 BED | 2/1 BATH | 2 ,203 SQ FT TOWNHOME
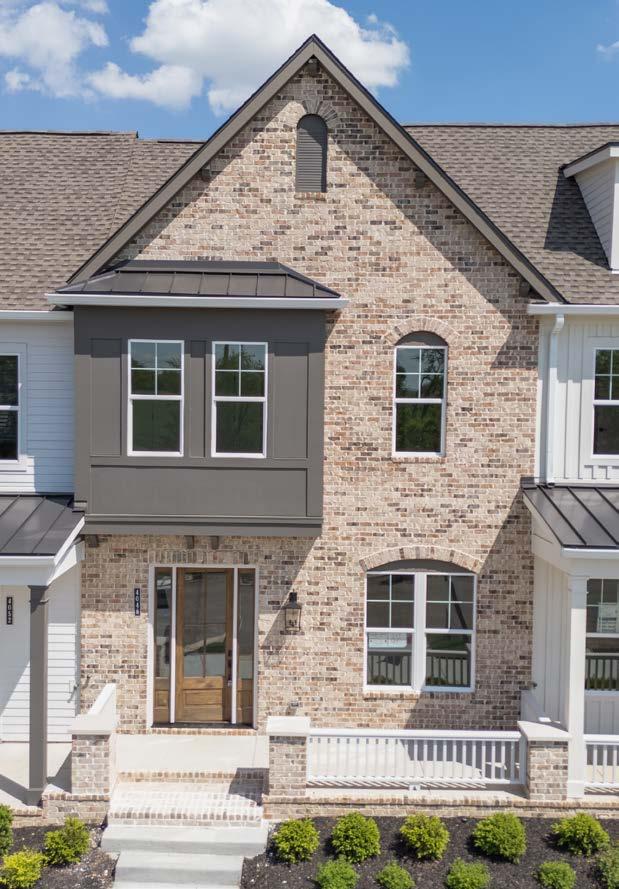
4044 PENFIELD DR, UNIT C
LOT 97 | FRANKLIN, TN
3 BED | 2/1 BATH | 2,179 SQ FT TOWNHOME
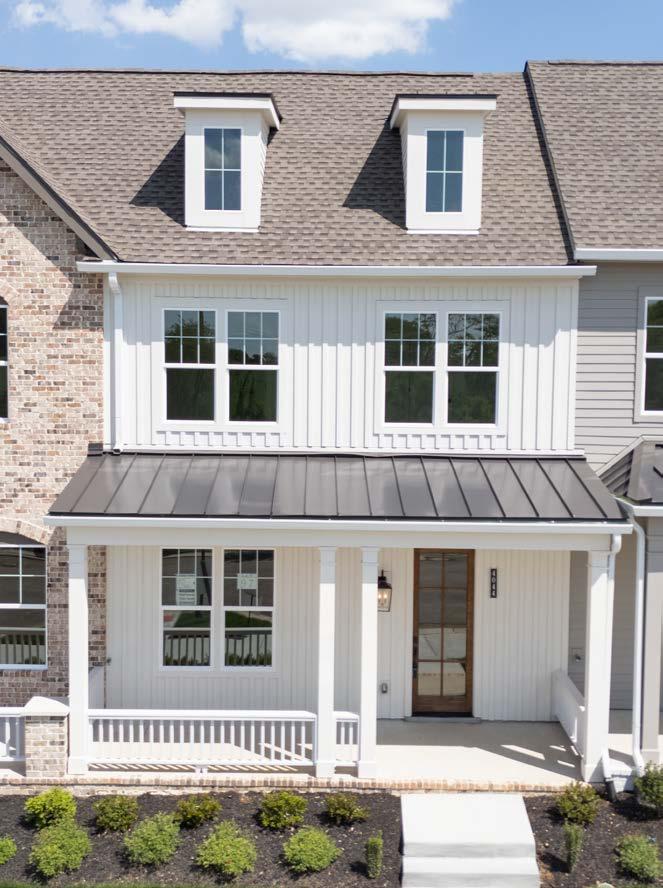
REAR ENTRY REAR ENTRY
4040 PENFIELD DR, UNIT D
LOT 98 | FRANKLIN, TN
3 BED | 2/1 BATH | 2,084 SQ FT TOWNHOME
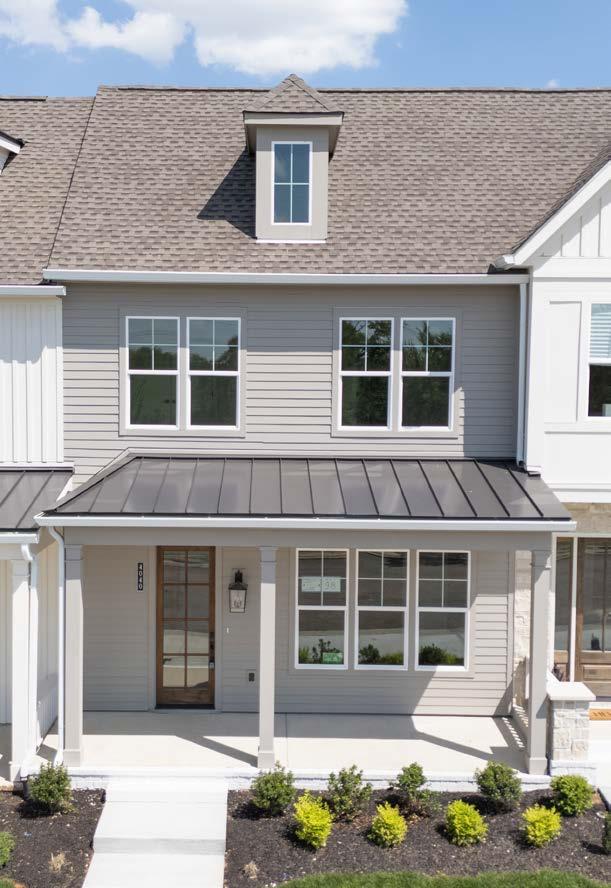
4036 PENFIELD DR, UNIT E
LOT 99 | FRANKLIN, TN
3 BED | 2/1 BATH | 2,324 SQ FT TOWNHOME
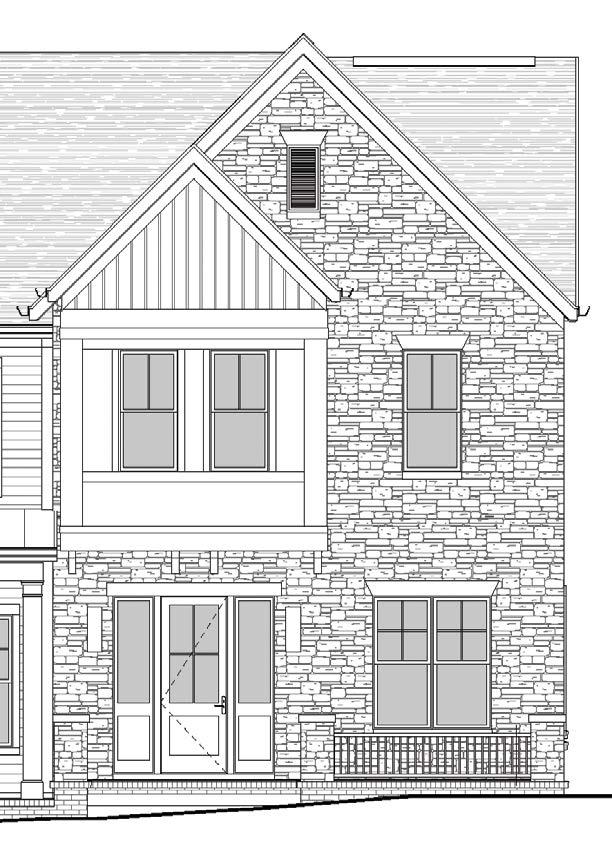
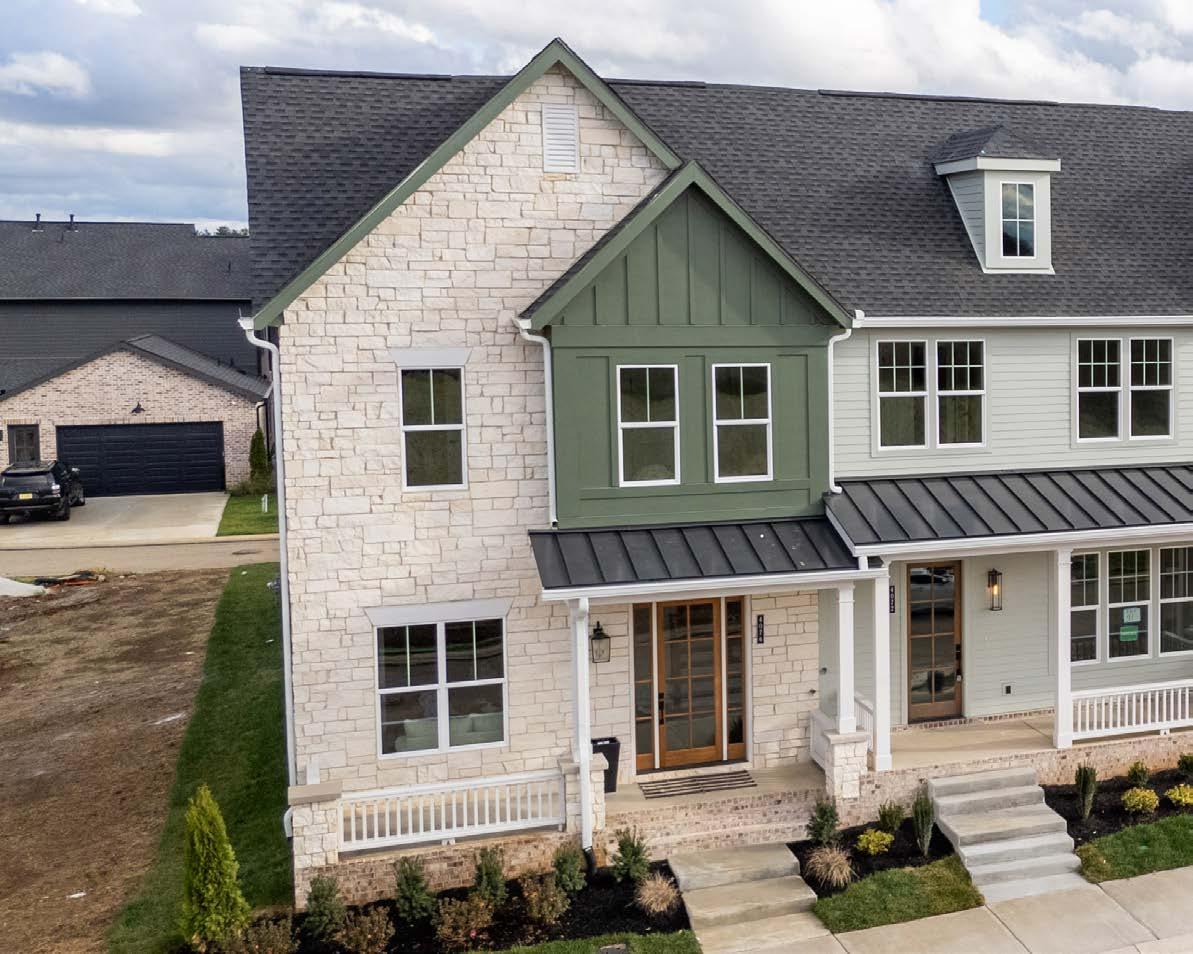
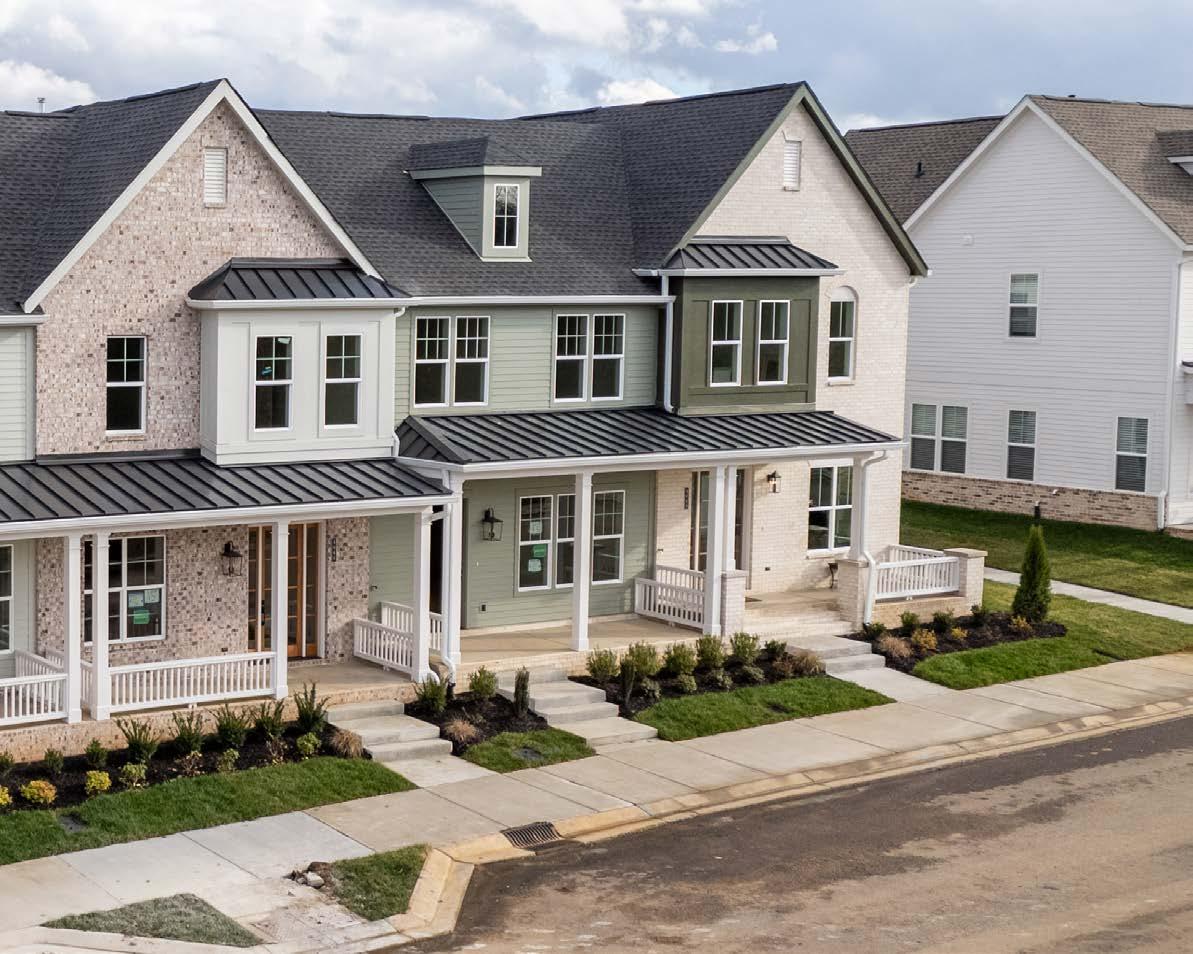
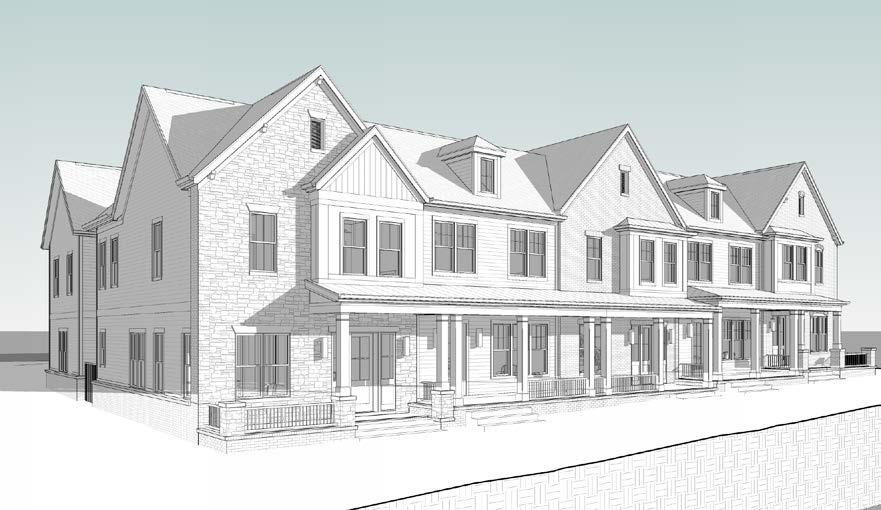
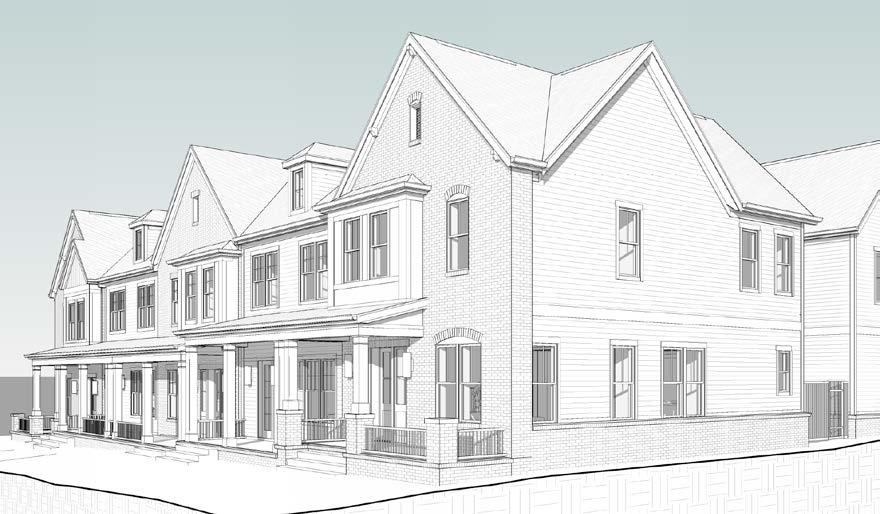
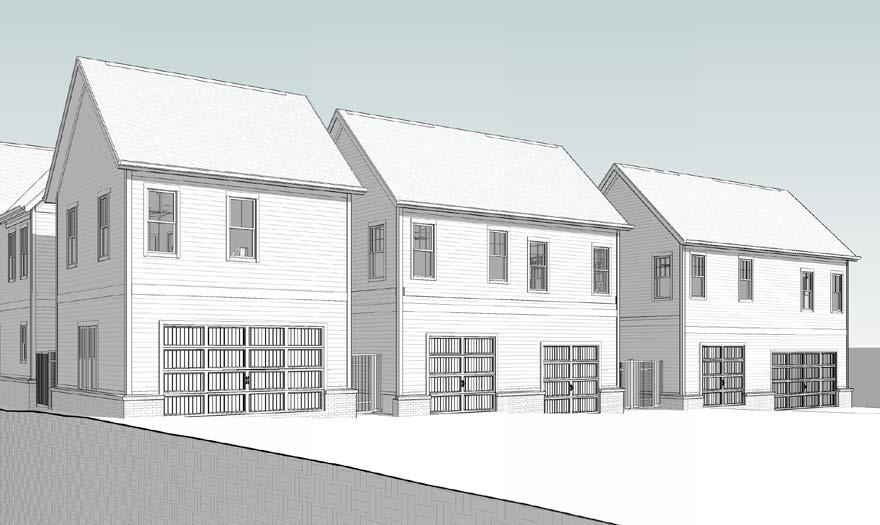
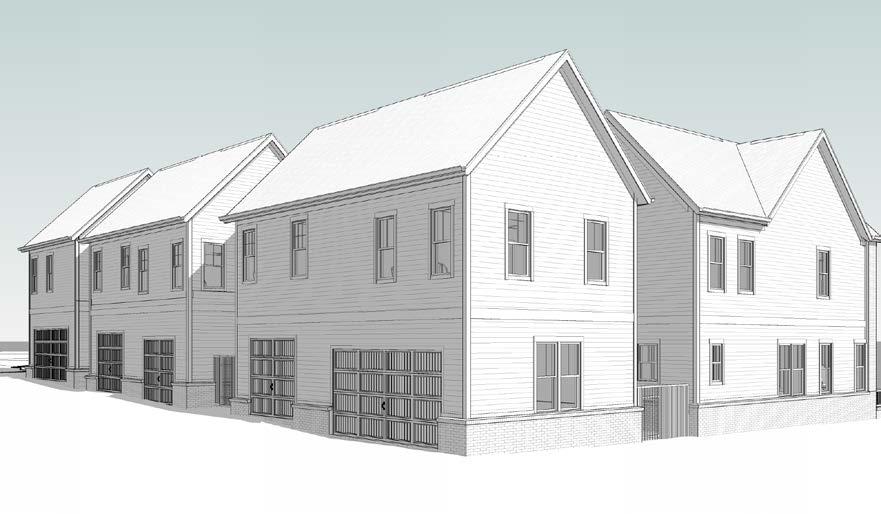
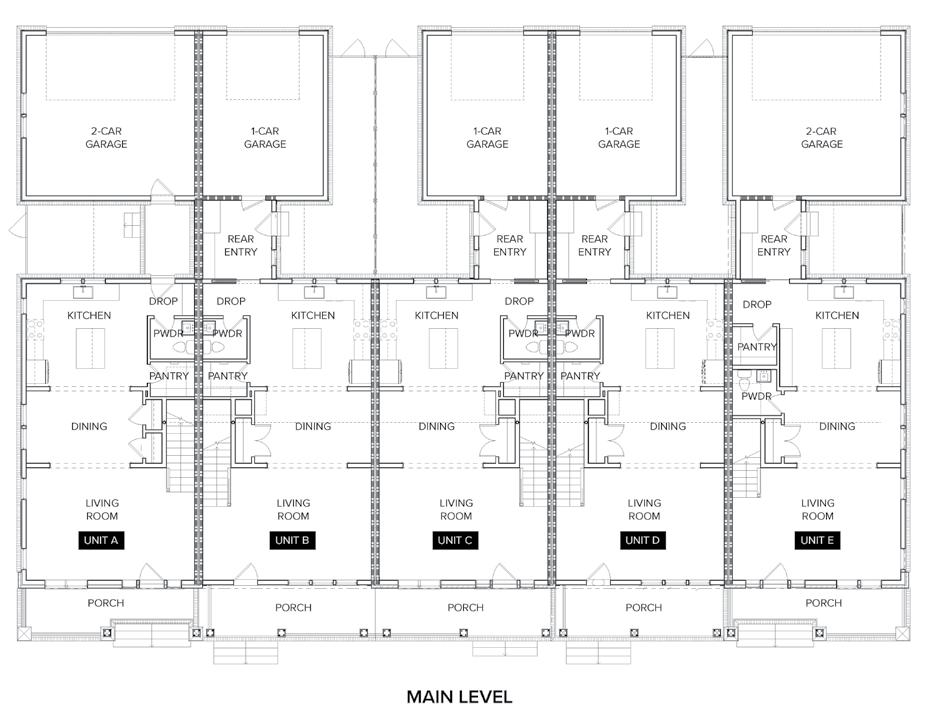
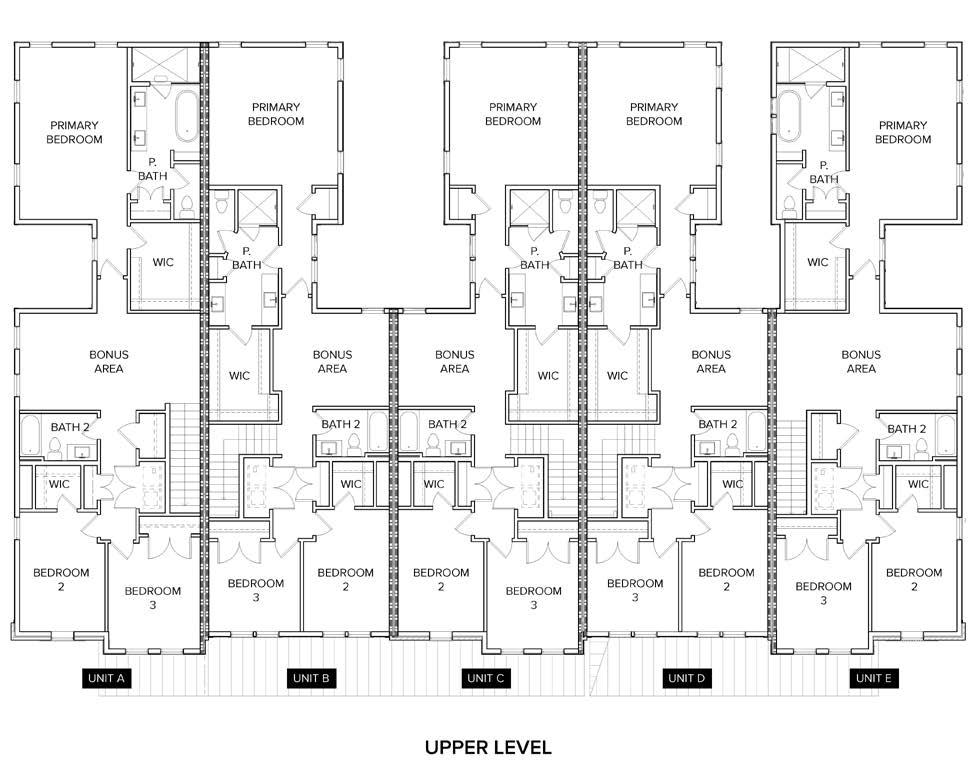
4076 PENFIELD DR, UNIT A LOT 90 | FRANKLIN, TN
3 BED | 2/1 BATH | 2,242 SQ FT TOWNHOME
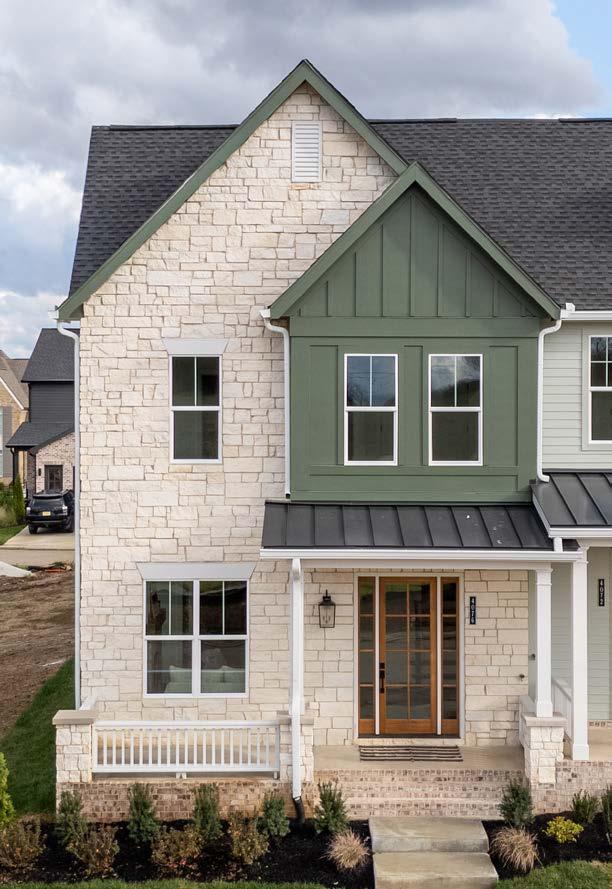


4072 PENFIELD DR, UNIT B LOT 91 | FRANKLIN, TN
3 BED | 2/1 BATH | 2,179 SQ FT TOWNHOME
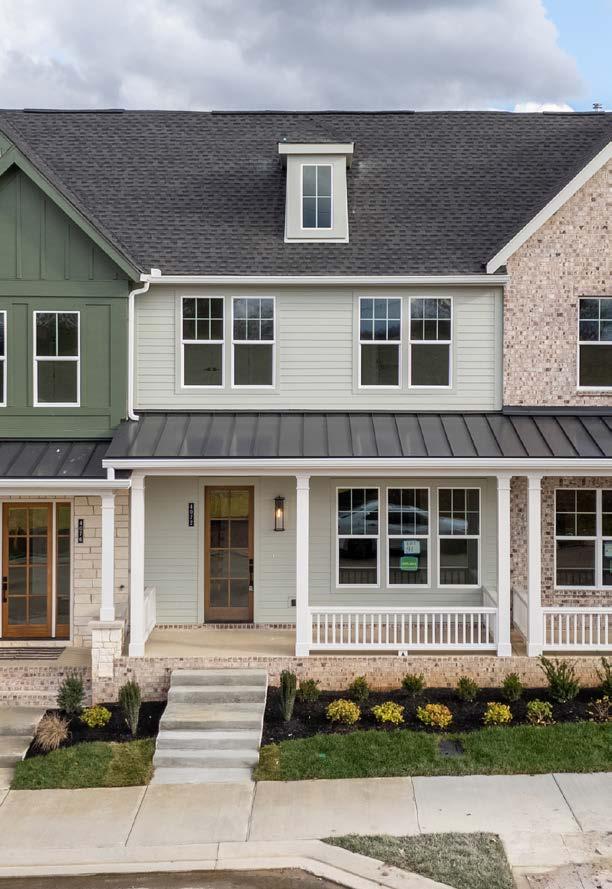


4068 PENFIELD DR, UNIT C LOT 92 | FRANKLIN, TN
3 BED | 2/1 BATH | 2,203 SQ FT TOWNHOME
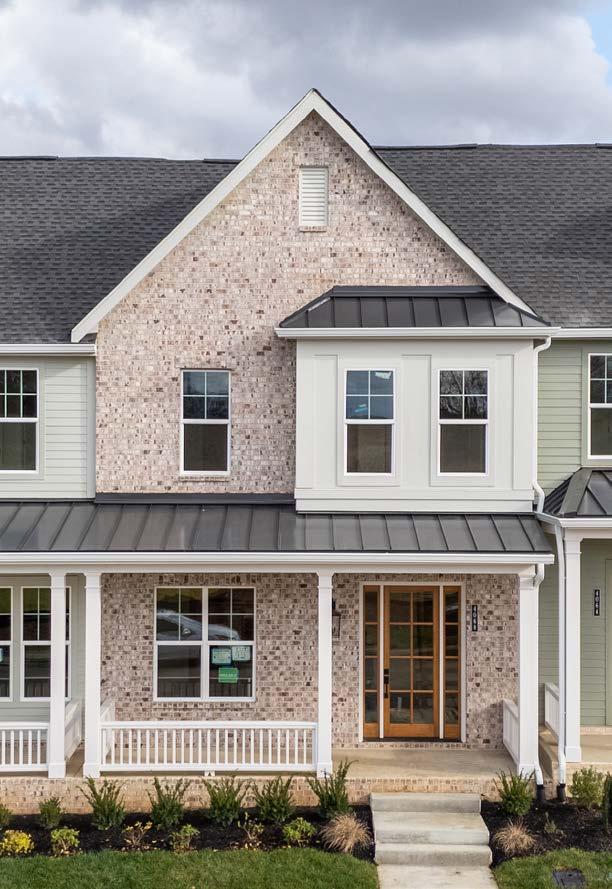


4064 PENFIELD DR, UNIT D LOT 93 | FRANKLIN, TN
3 BED | 2/1 BATH | 2,084 SQ FT TOWNHOME
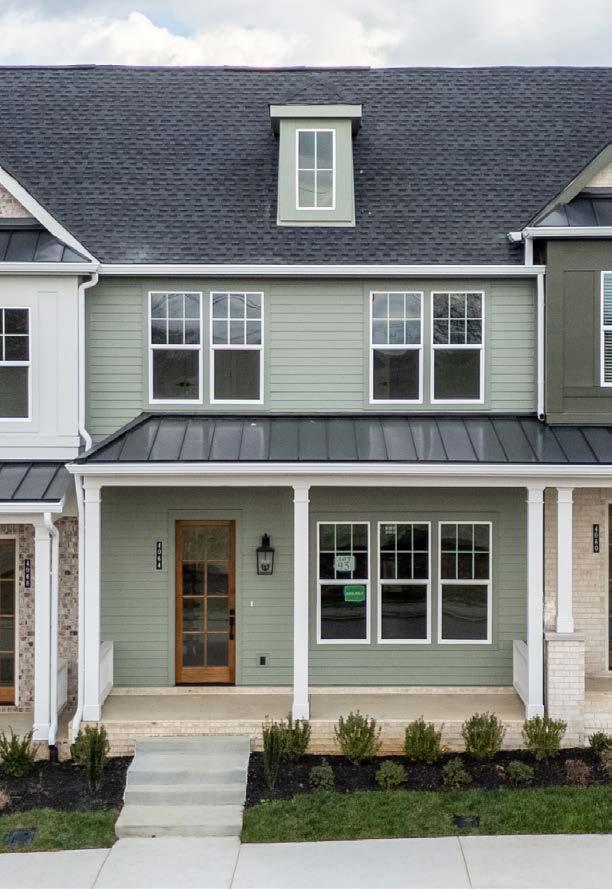


4060 PENFIELD DR, UNIT E LOT 94 | FRANKLIN, TN
3 BED | 2/1 BATH | 2,324 SQ FT TOWNHOME
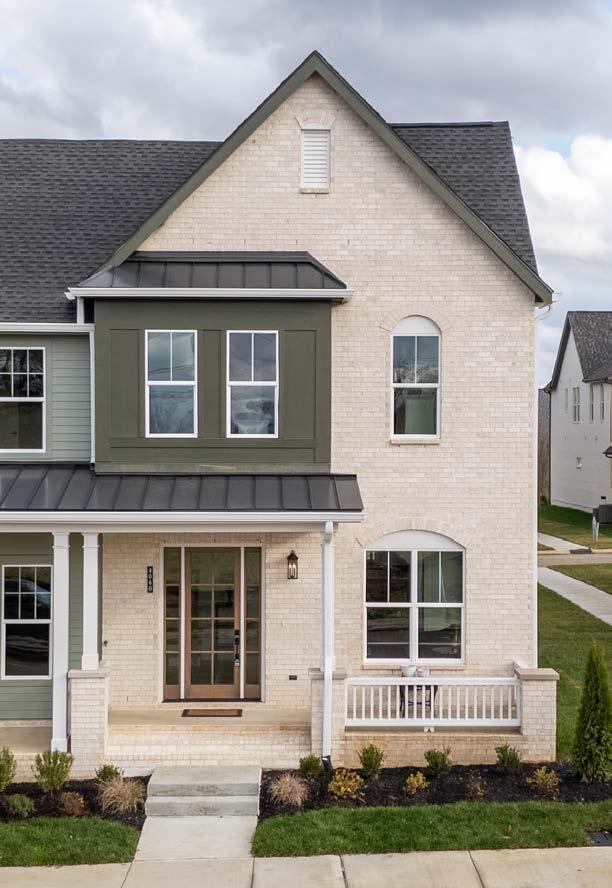


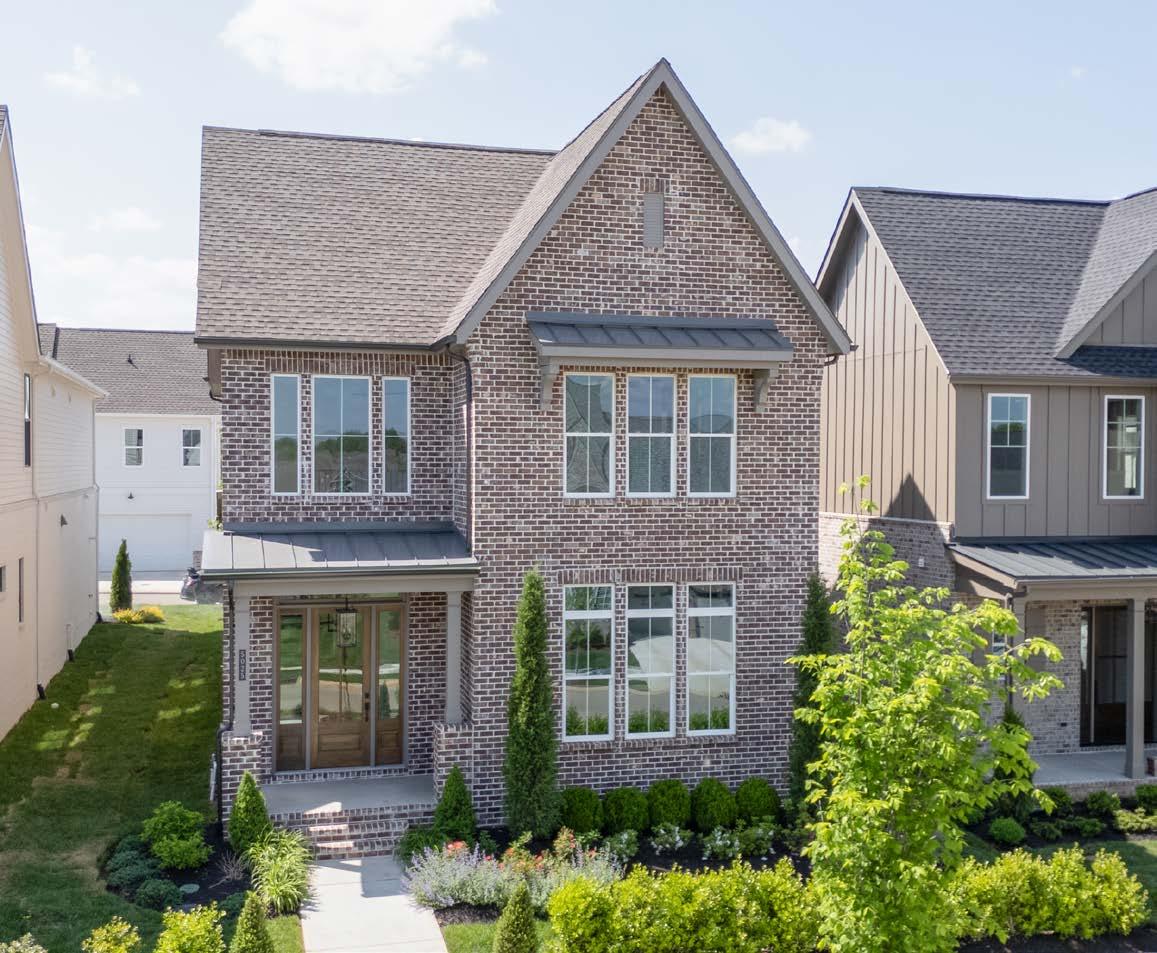
5005 OVERRUTH DR (LOT 109), FRANKLIN, TN
4 BED | 3/1 BATH | 2,931 SQ FT SINGLE FAMILY HOME
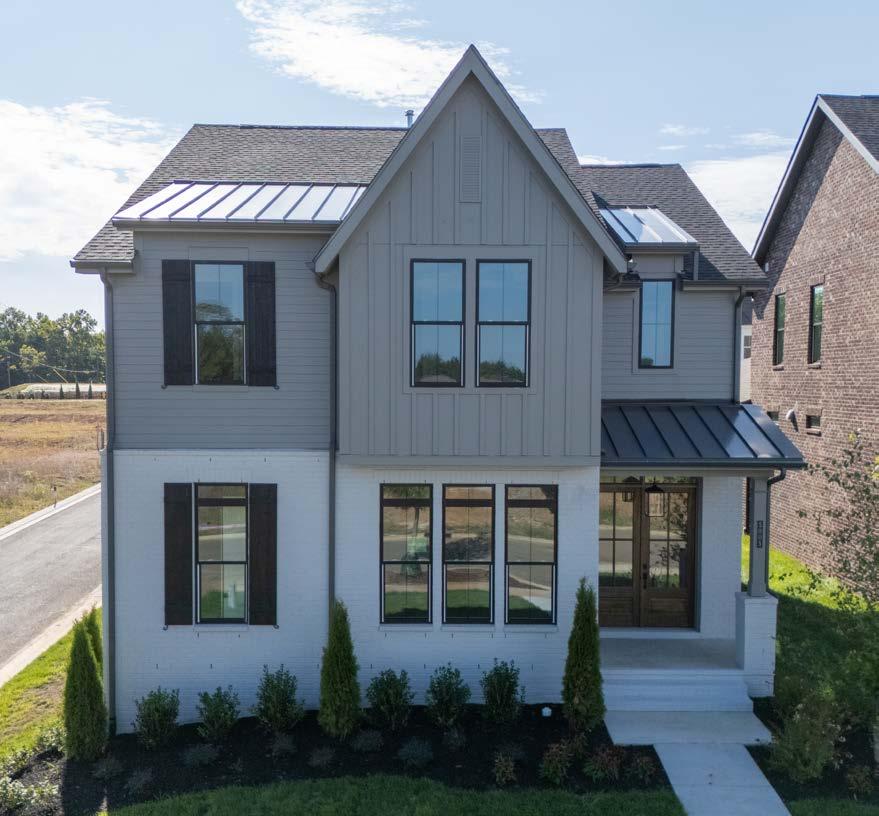


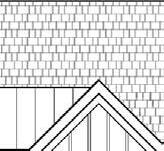
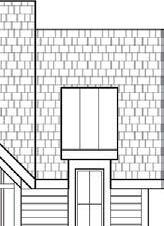
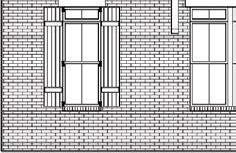


VIEW

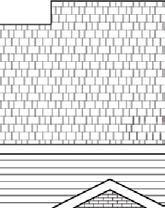

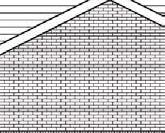
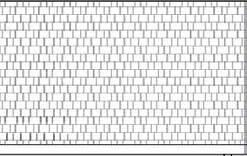

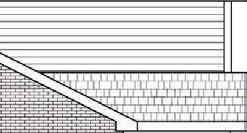
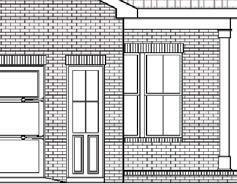
REAR VIEW




















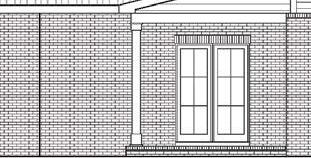

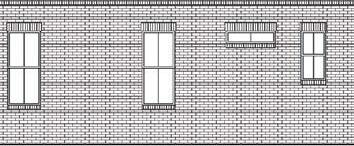


5009 OWENRUTH DR (LOT 110), FRANKLIN, TN
OPTION A: 5 BED | 4 BATH | 3,207 SQ FT
SINGLE FAMILY HOME
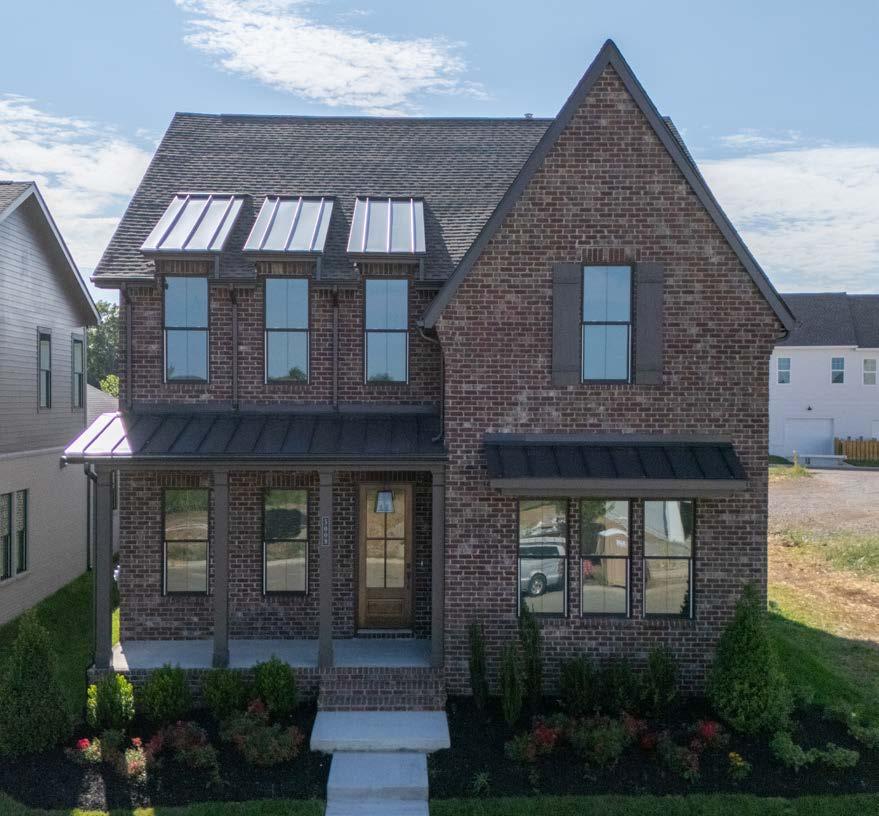
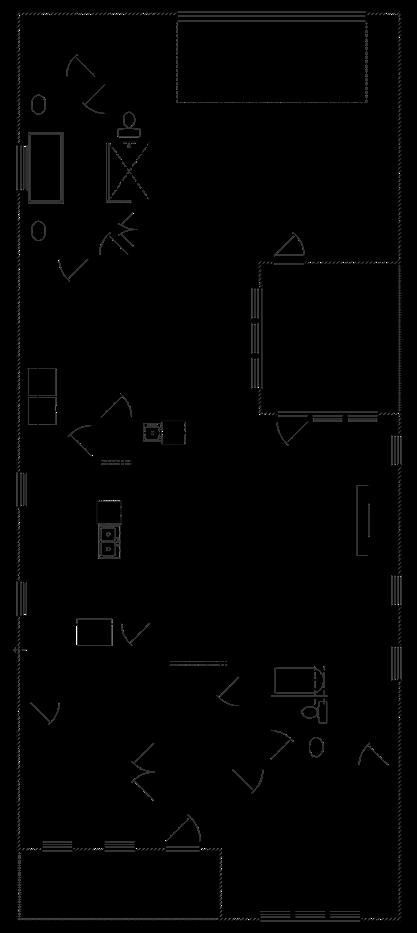
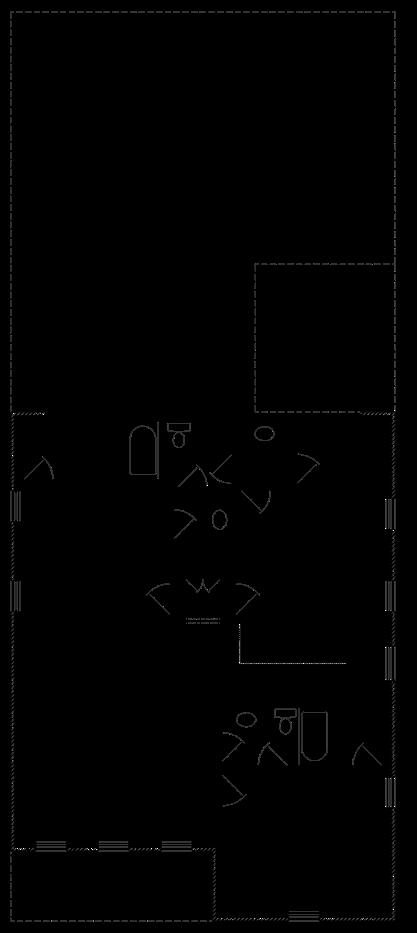
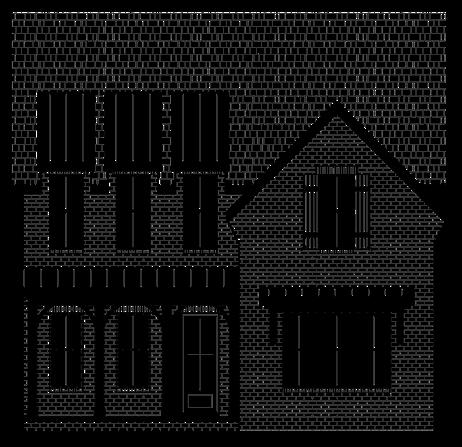
FRONT VIEW
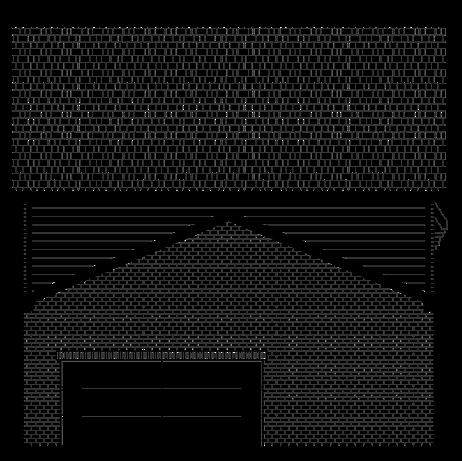
REAR VIEW
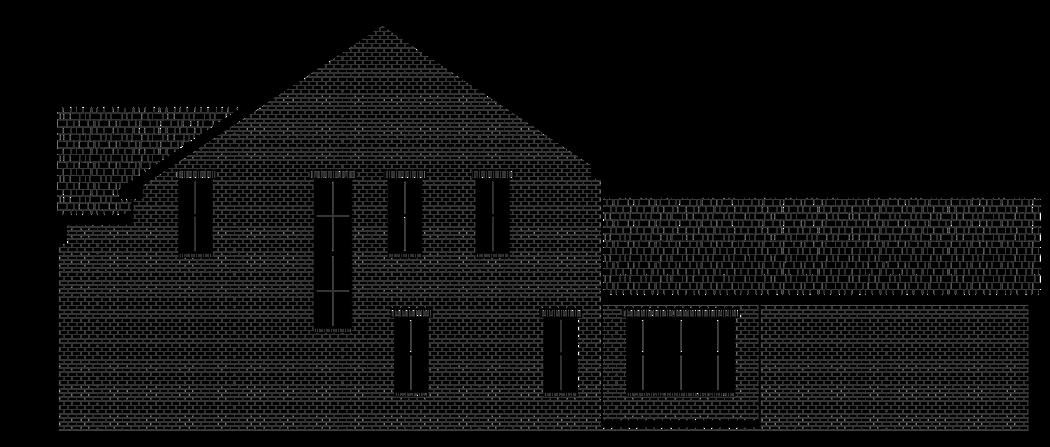
RIGHT VIEW
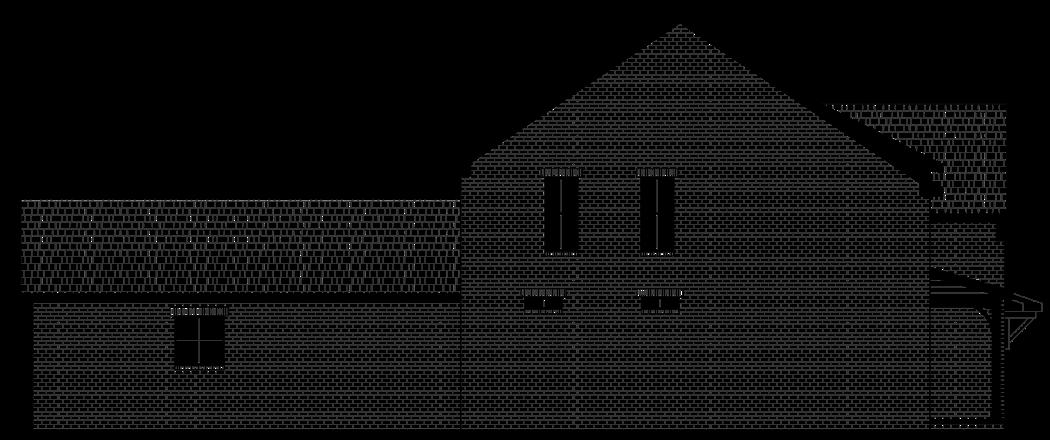
5017 OWENRUTH DR (LOT 111), FRANKLIN, TN
4 BED | 3/1 BATH | 3,164 SQ FT SINGLE FAMILY HOME
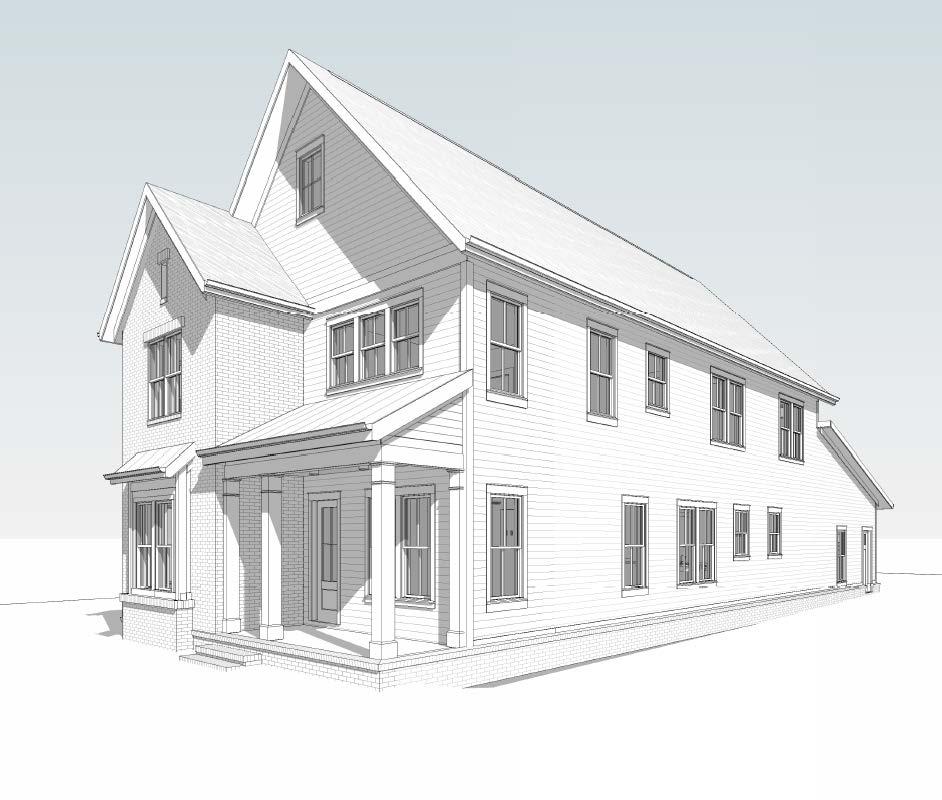
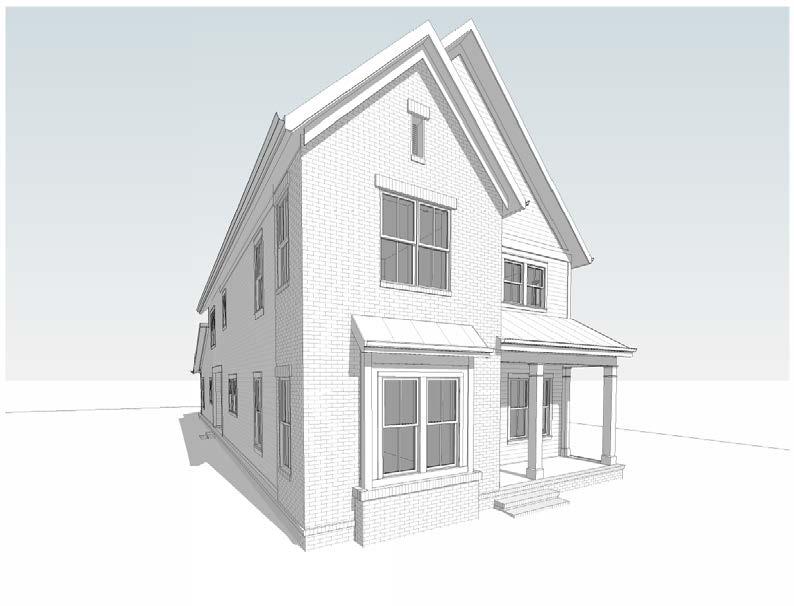
FRONT VIEW
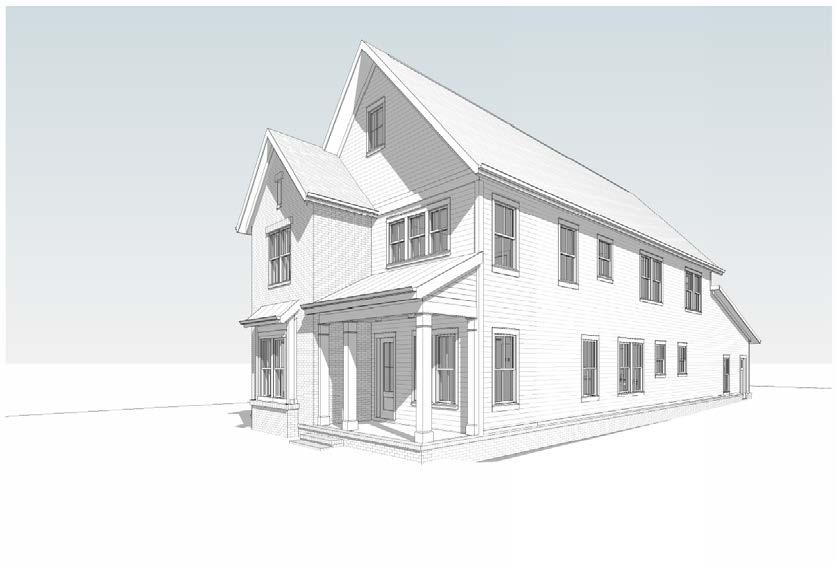
FRONT VIEW
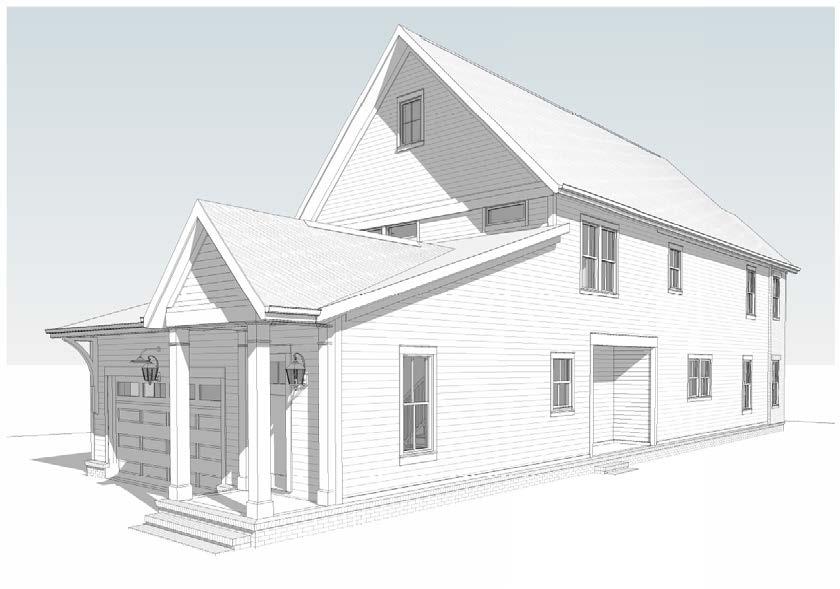
REAR VIEW
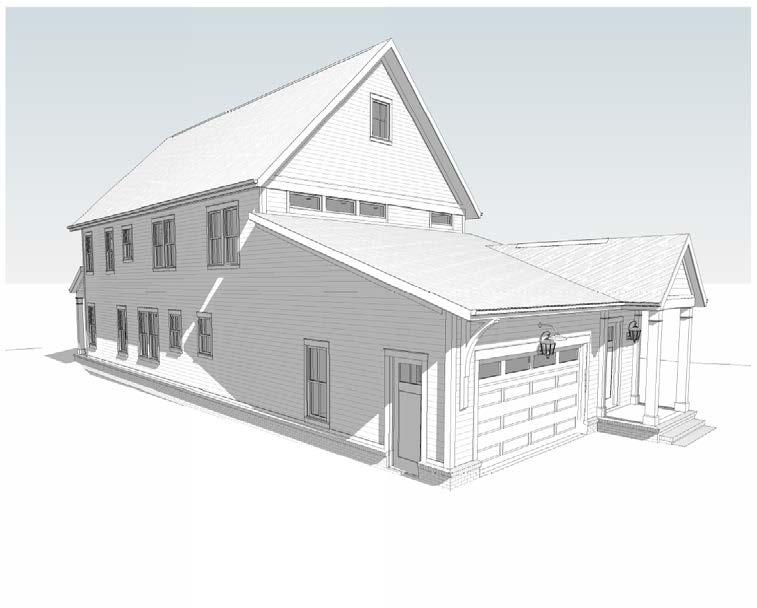
REAR VIEW
5021 OWENRUTH DR (LOT 112), FRANKLIN, TN
4 BED | 3/1 BATH | 3,198 SQ FT
SINGLE FAMILY HOME
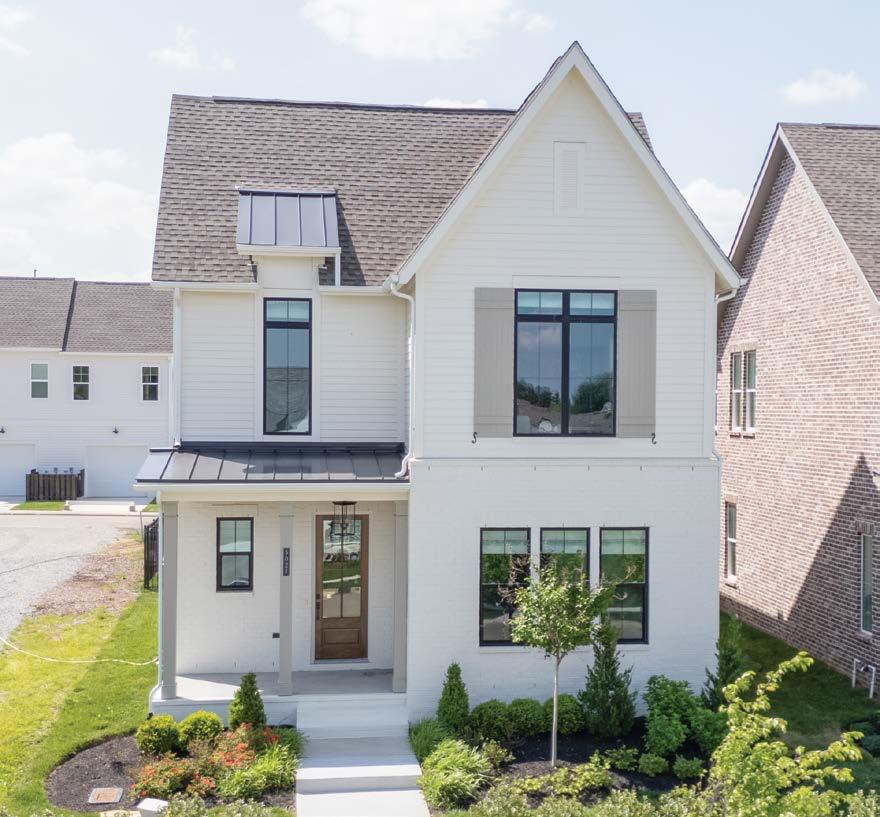
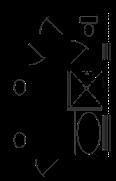
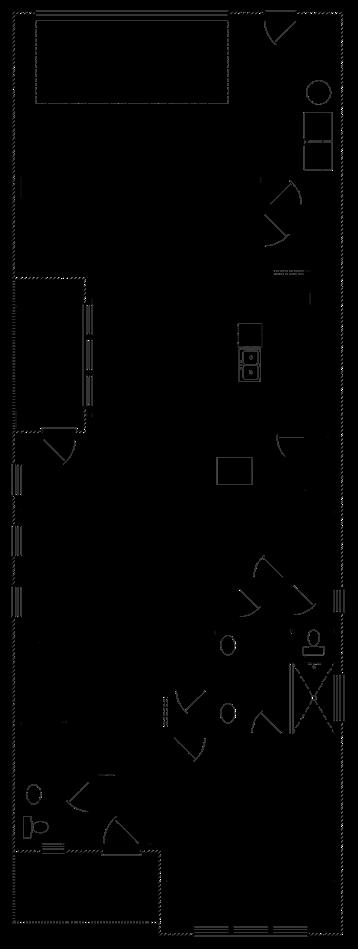
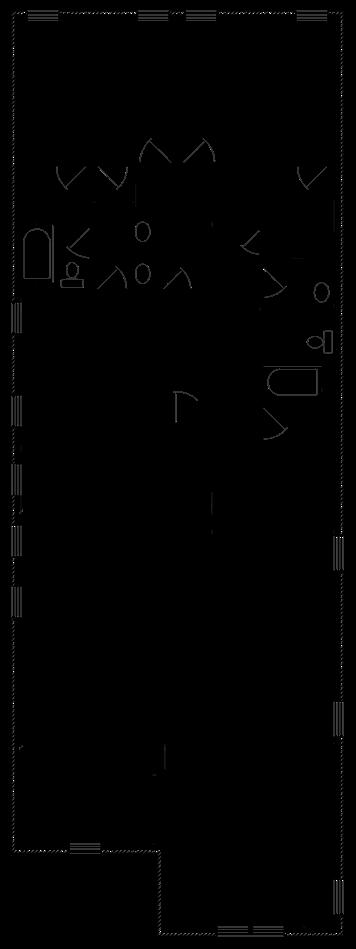
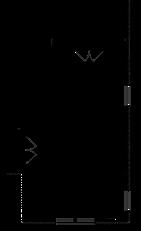
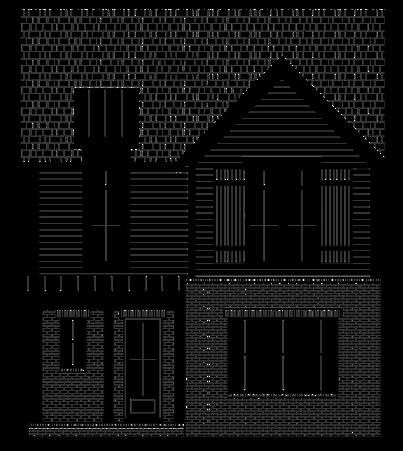
FRONT VIEW
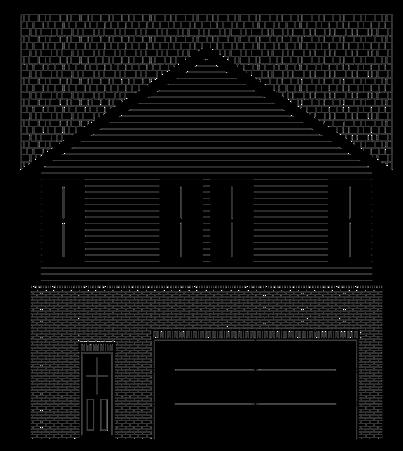
REAR VIEW
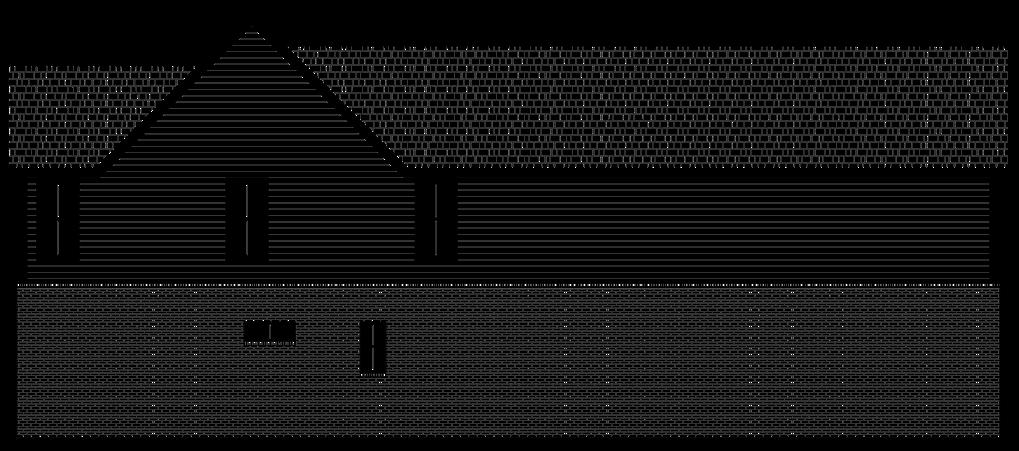
RIGHT VIEW
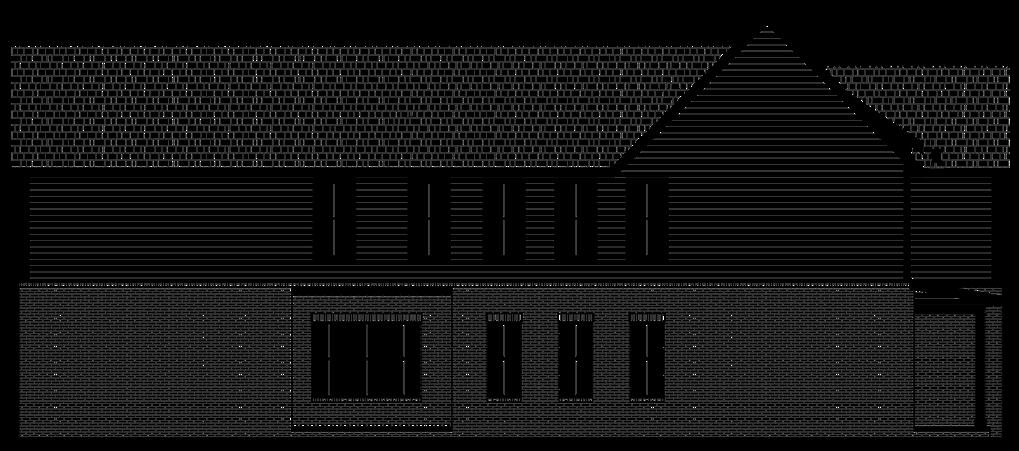
5025 OWENRUTH DR (LOT 113), FRANKLIN, TN
4 BED | 3/1 BATH | 2,686 SQ FT
SINGLE FAMILY HOME
SELECTION GUIDE
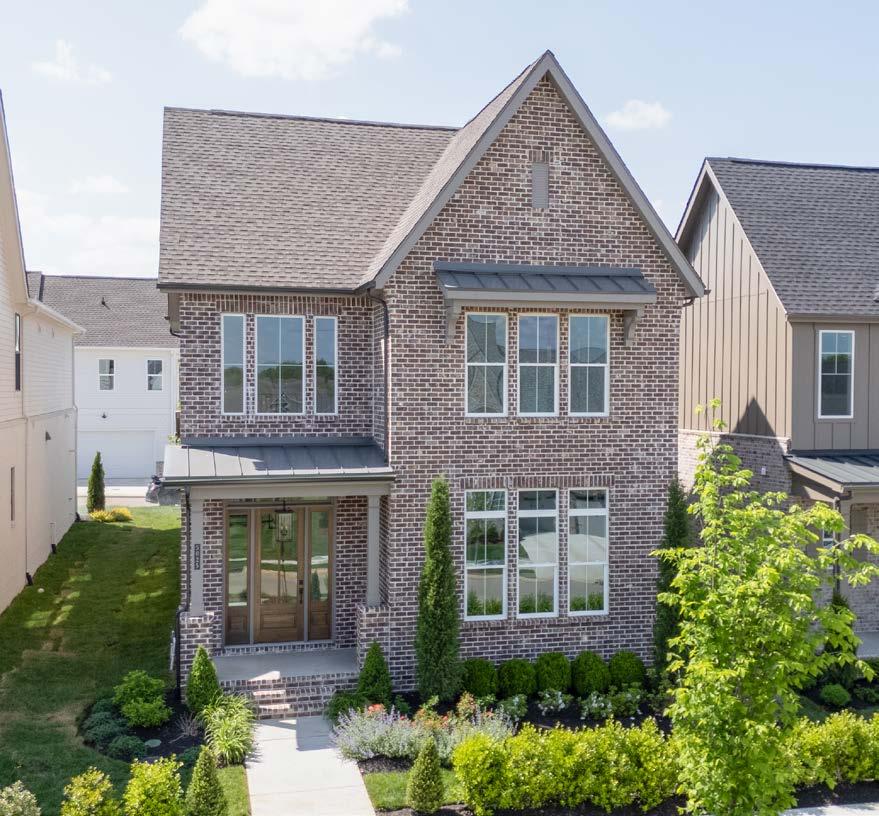
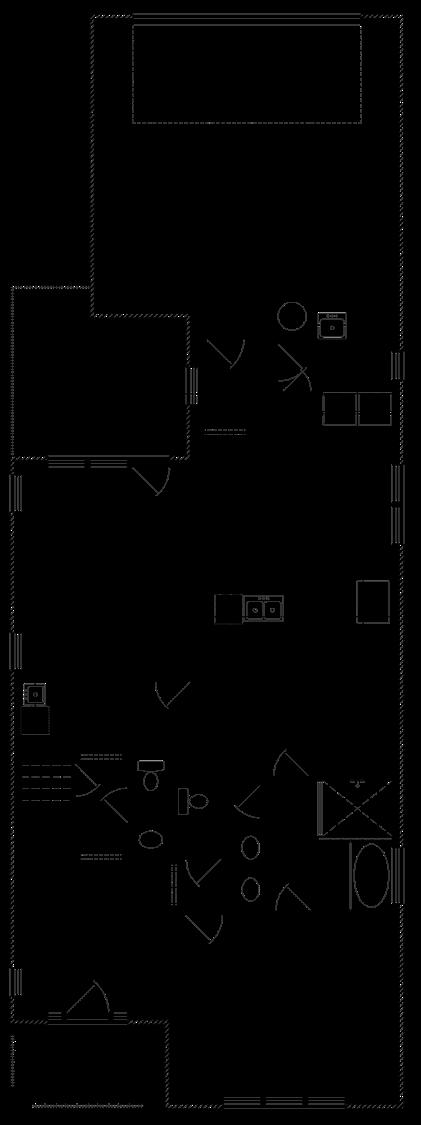
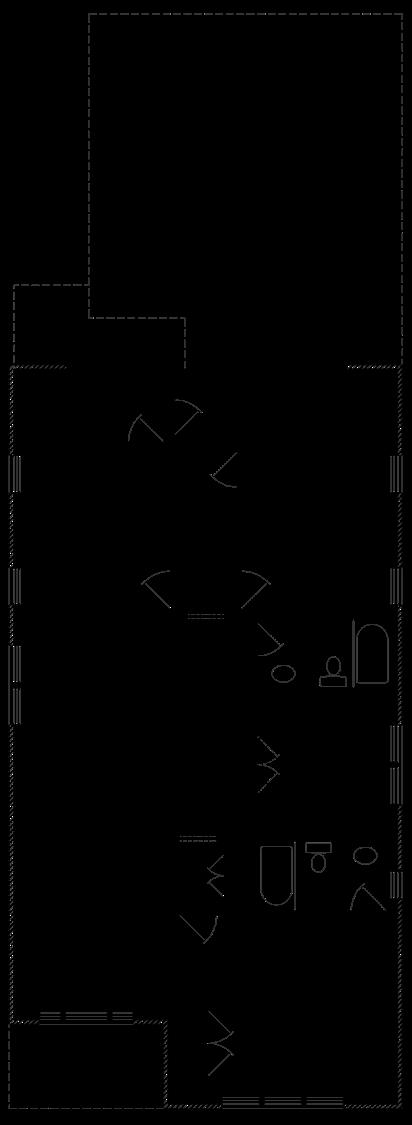
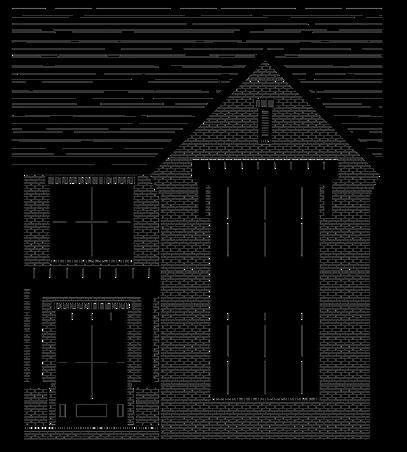
VIEW
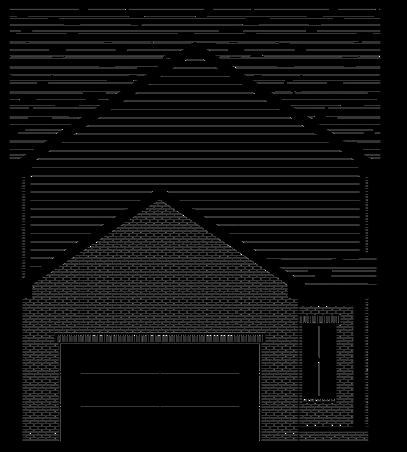
REAR VIEW
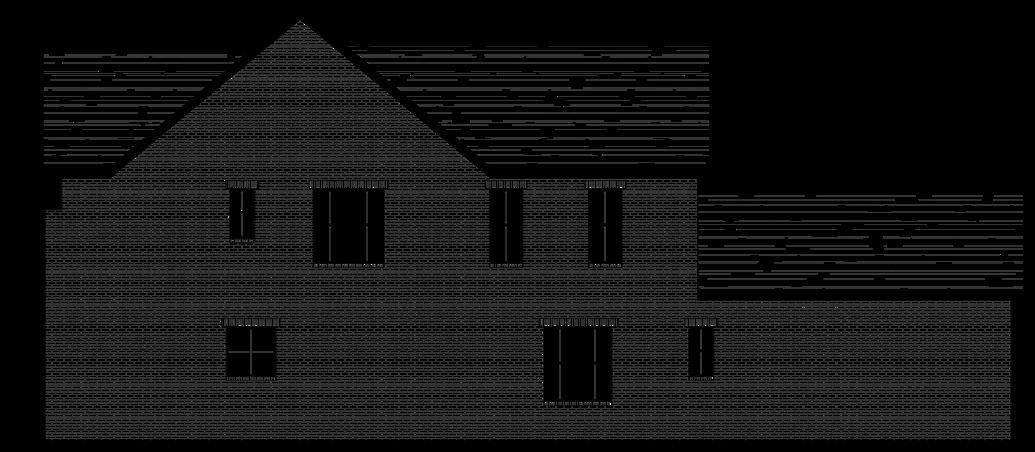
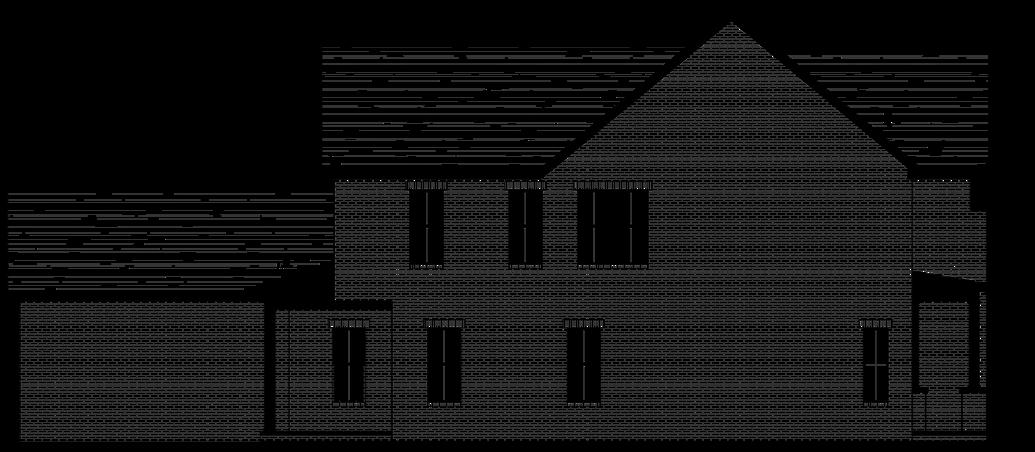
5029 OWENRUTH DR (LOT 114), FRANKLIN, TN
4 BED | 3/1 BATH | 3,310 SQ FT SINGLE FAMILY HOME
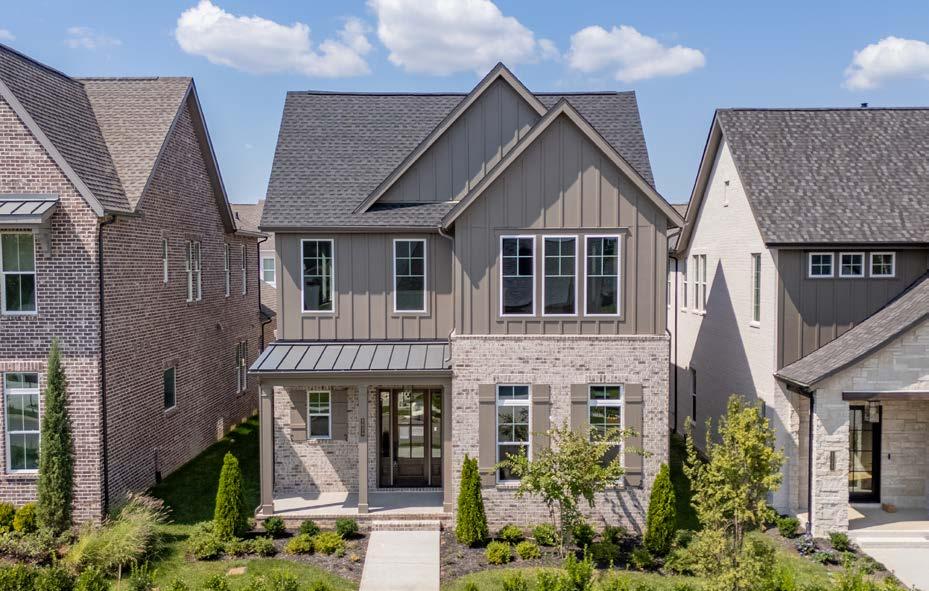
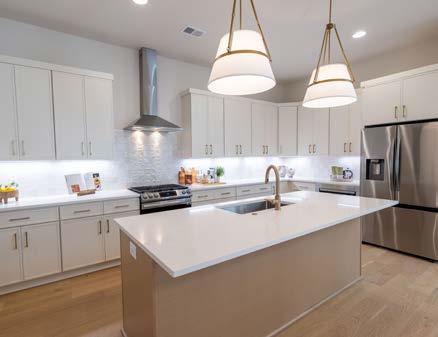
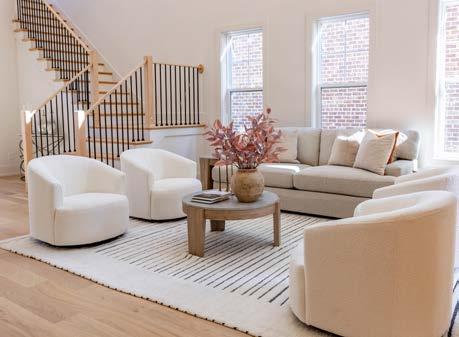
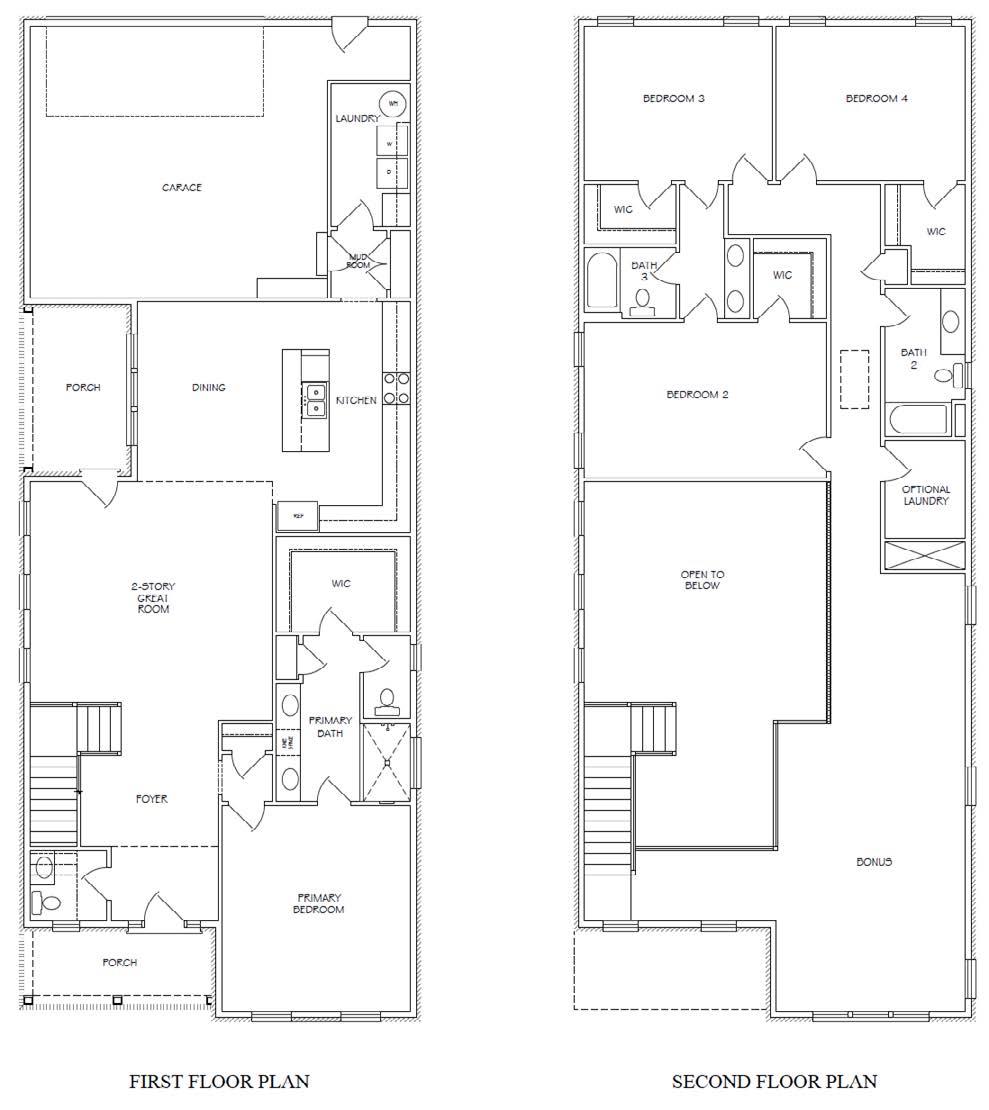
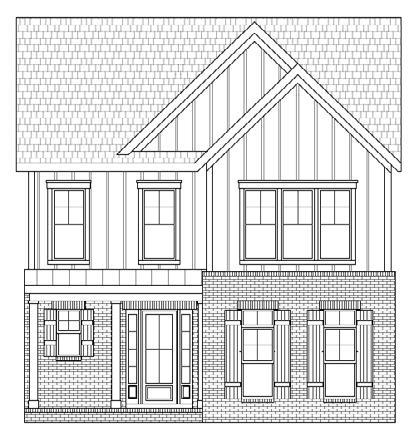
VIEW
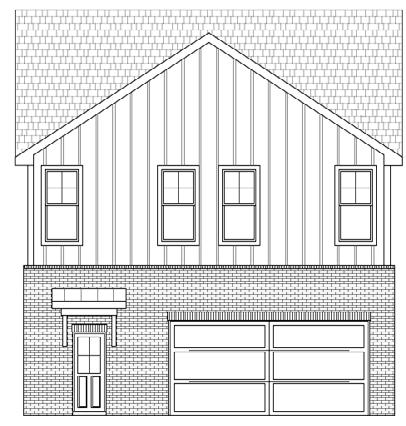
REAR VIEW
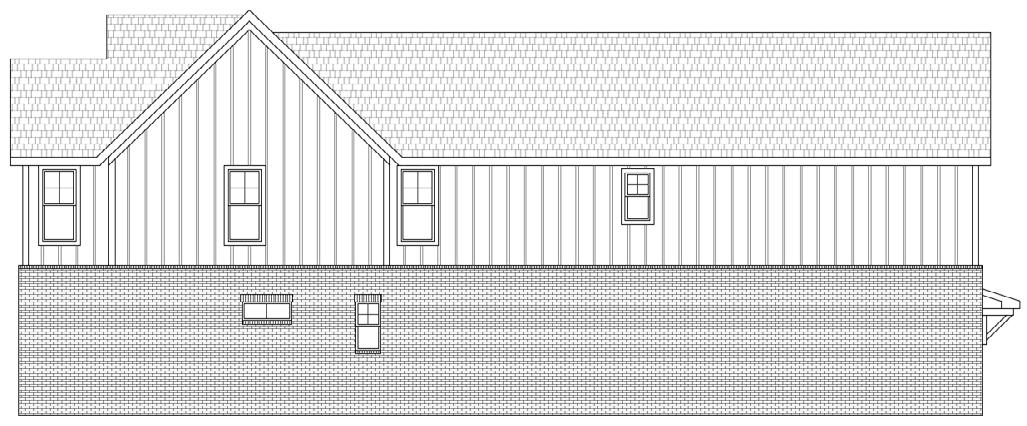
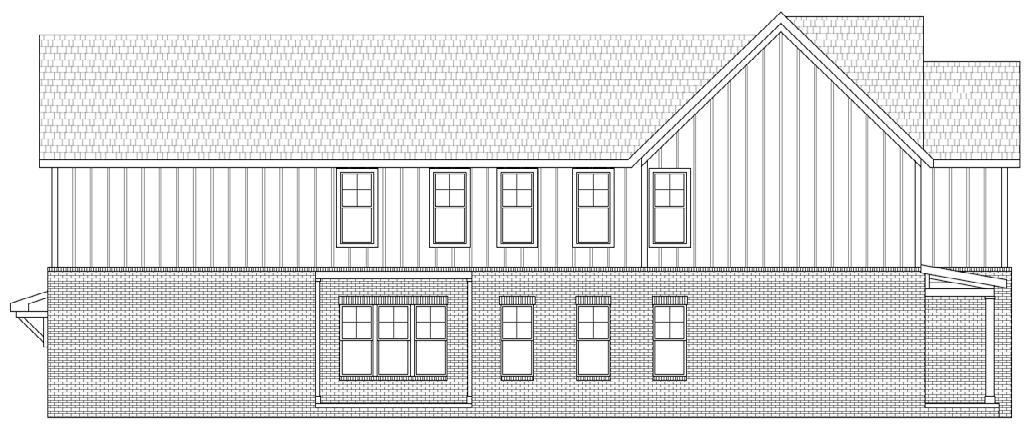
5033 OWENRUTH DR (LOT 115), FRANKLIN, TN
4 BED | 3/1 BATH | 2,881 SQ FT
SINGLE FAMILY HOME
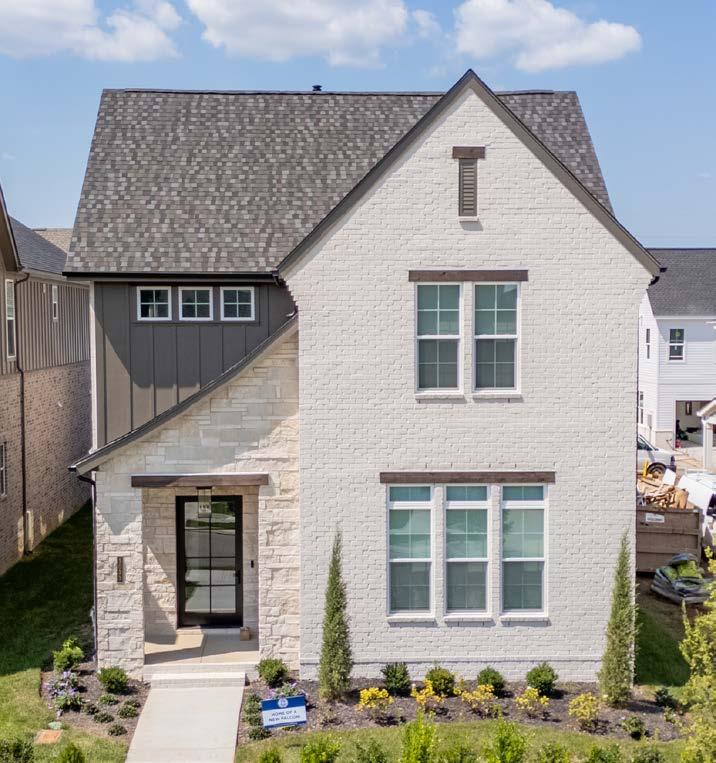
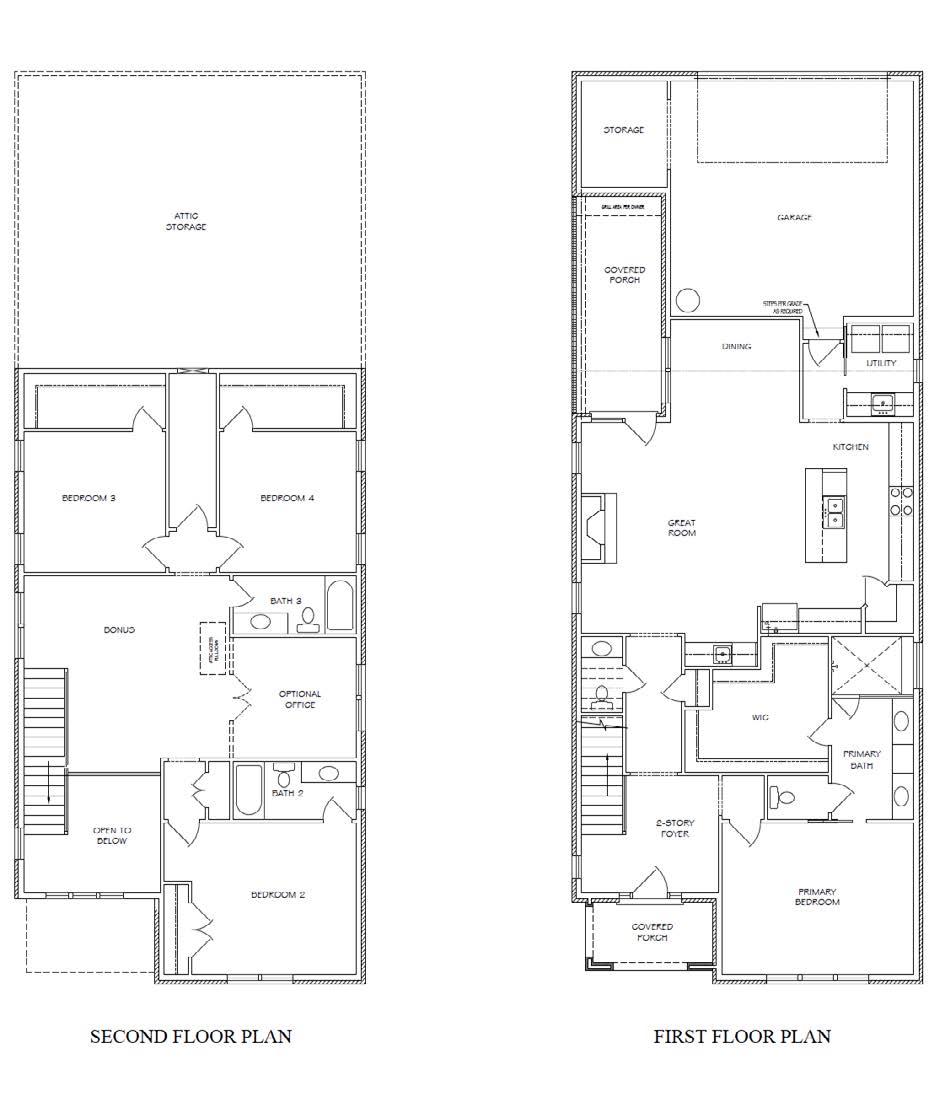
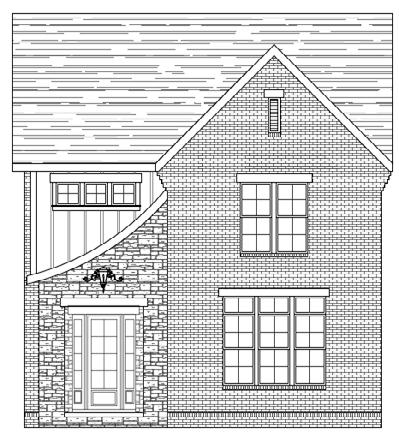
VIEW
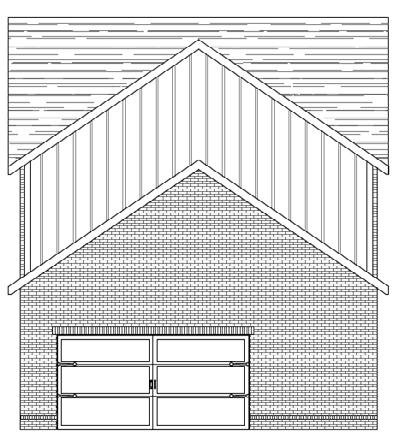
REAR VIEW
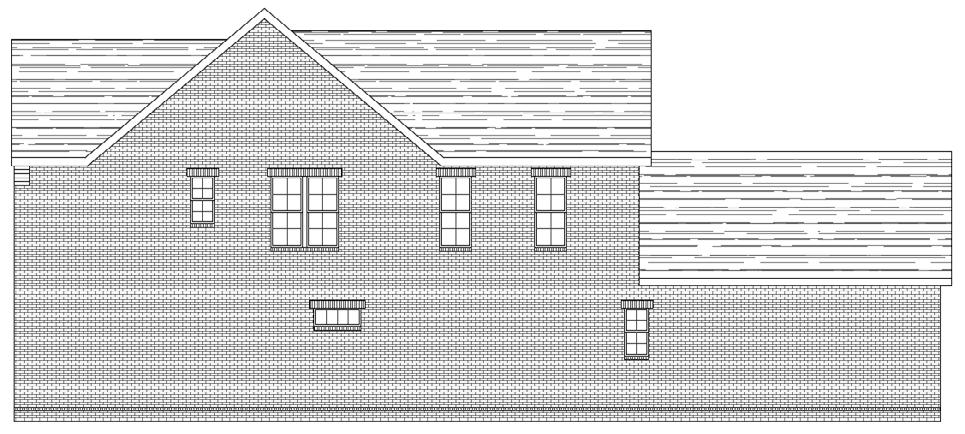
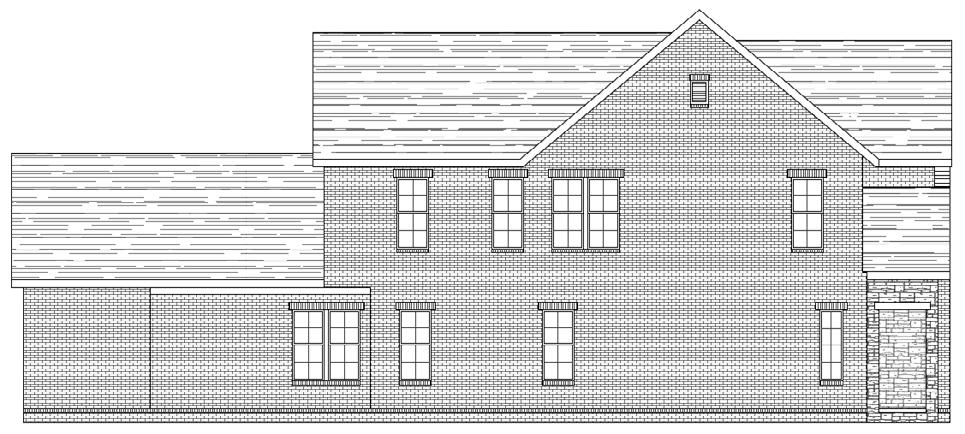
5037 OWENRUTH DR (LOT 116), FRANKLIN, TN
5 BED | 4 BATH | 3,433 SQ FT SINGLE FAMILY HOME
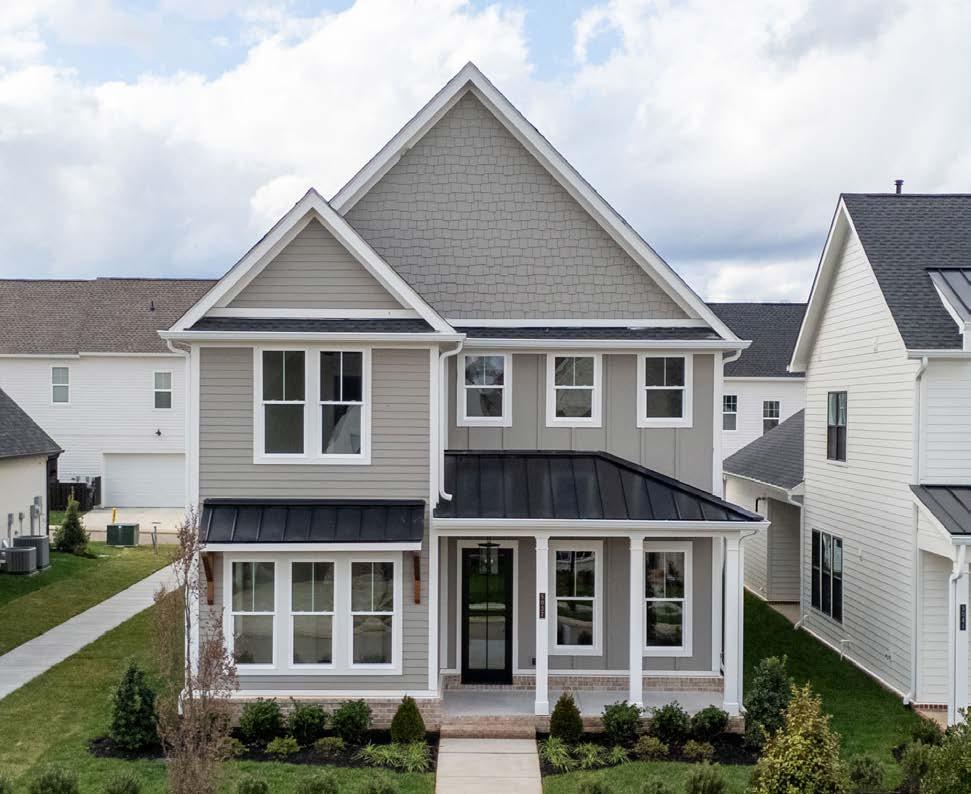
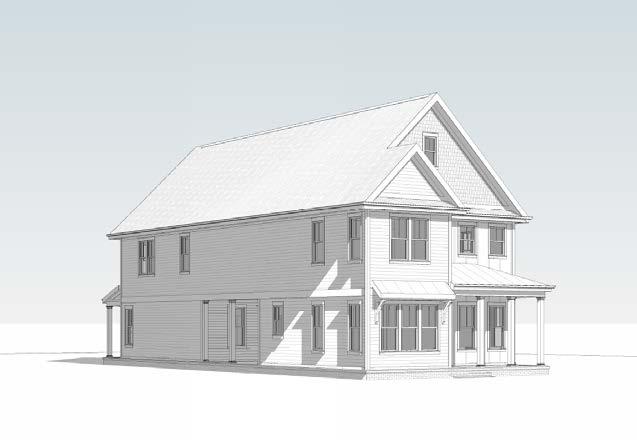
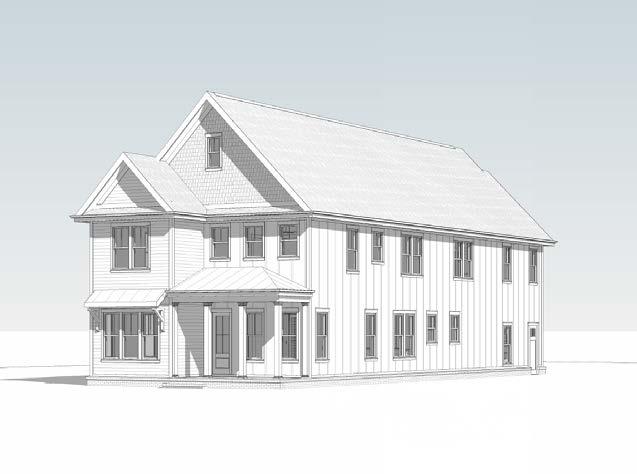
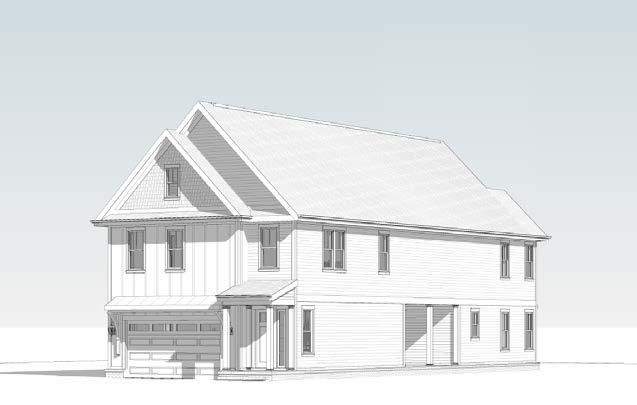
REAR VIEW
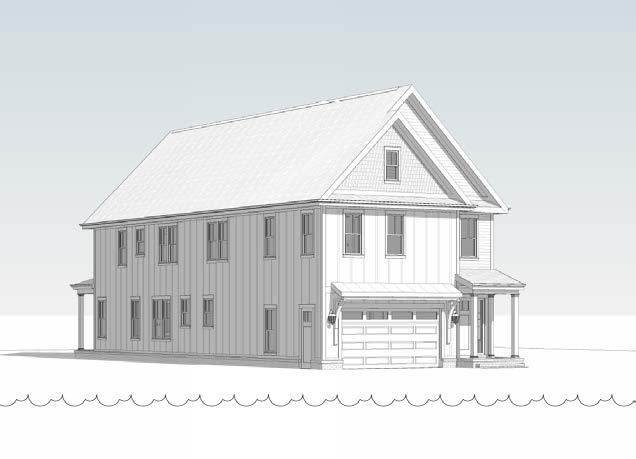
5041 OWENRUTH DR (LOT 117), FRANKLIN, TN
4 BED | 3/1 BATH | 2,370 SQ FT SINGLE FAMILY HOME
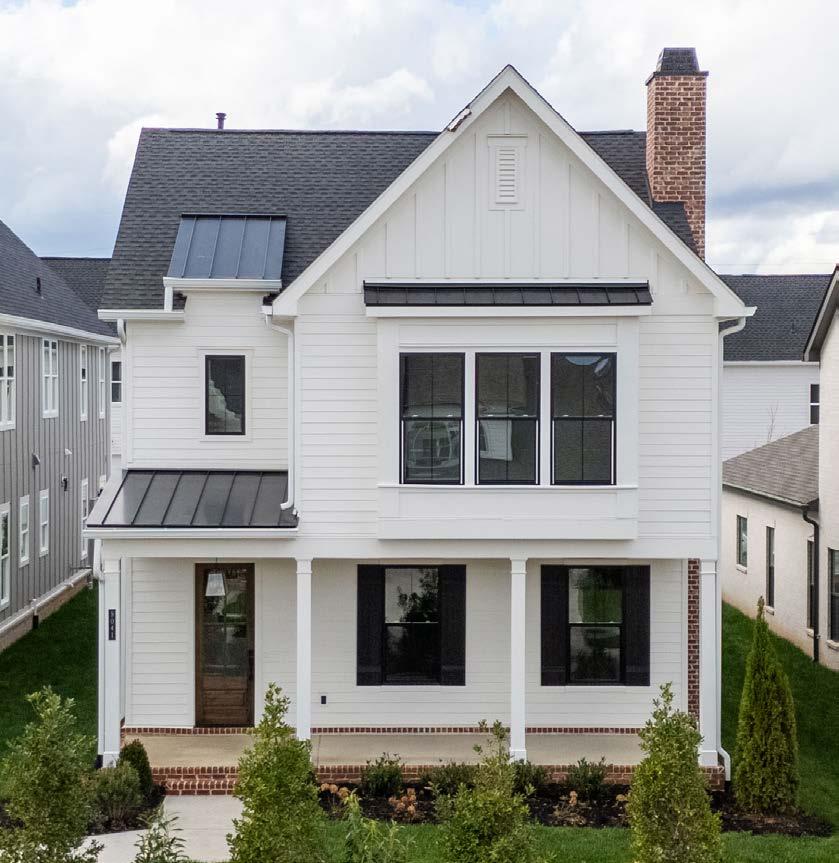
FRONT ELEVATION
FRONT VIEW
FRONT ELEVATION
REAR ELEVATION
REAR ELEVATION
REAR VIEW
5045 OWENRUTH DR (LOT 118), FRANKLIN, TN
5 BED | 4 BATH | 3,924 SQ FT SINGLE FAMILY HOME
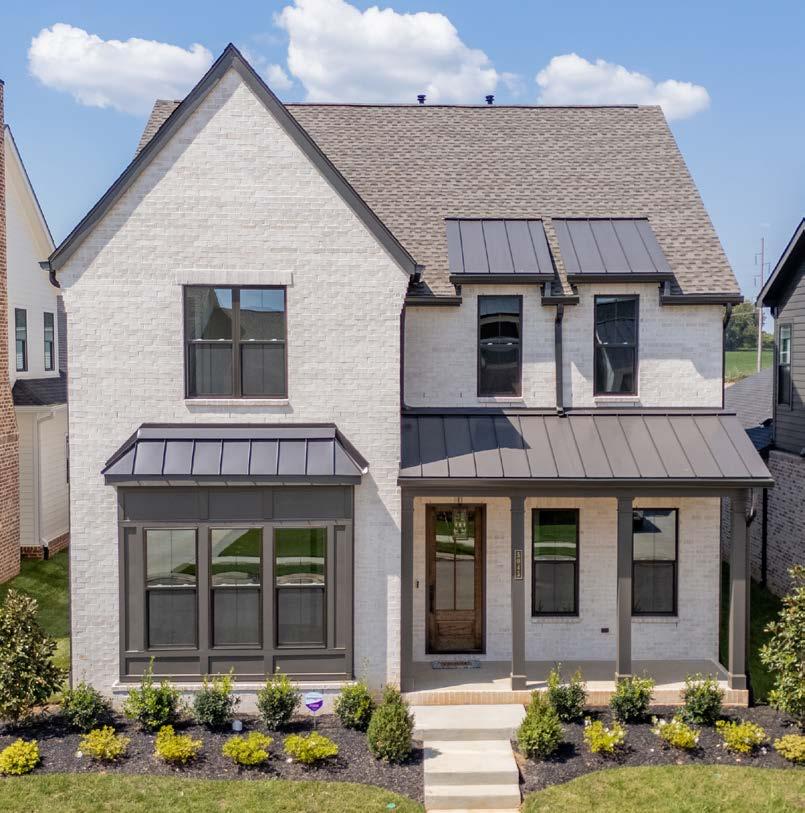
FRONT ELEVATION
FRONT VIEW
FRONT ELEVATION
REAR ELEVATION
REAR ELEVATION
REAR VIEW
5049 OWENRUTH DR (LOT 119), FRANKLIN, TN
4 BED | 3/1 BATH | 2,892 SQ FT
SINGLE FAMILY HOME
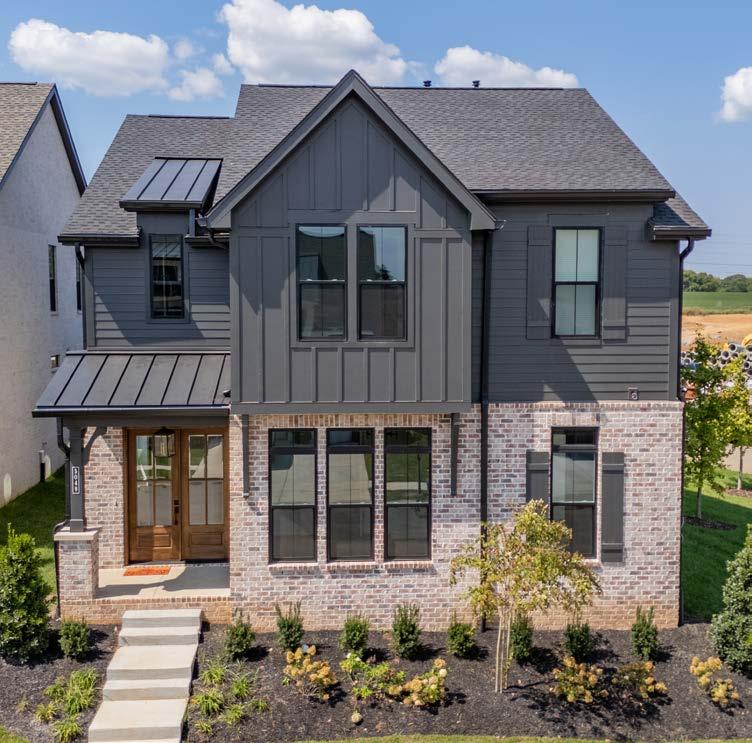
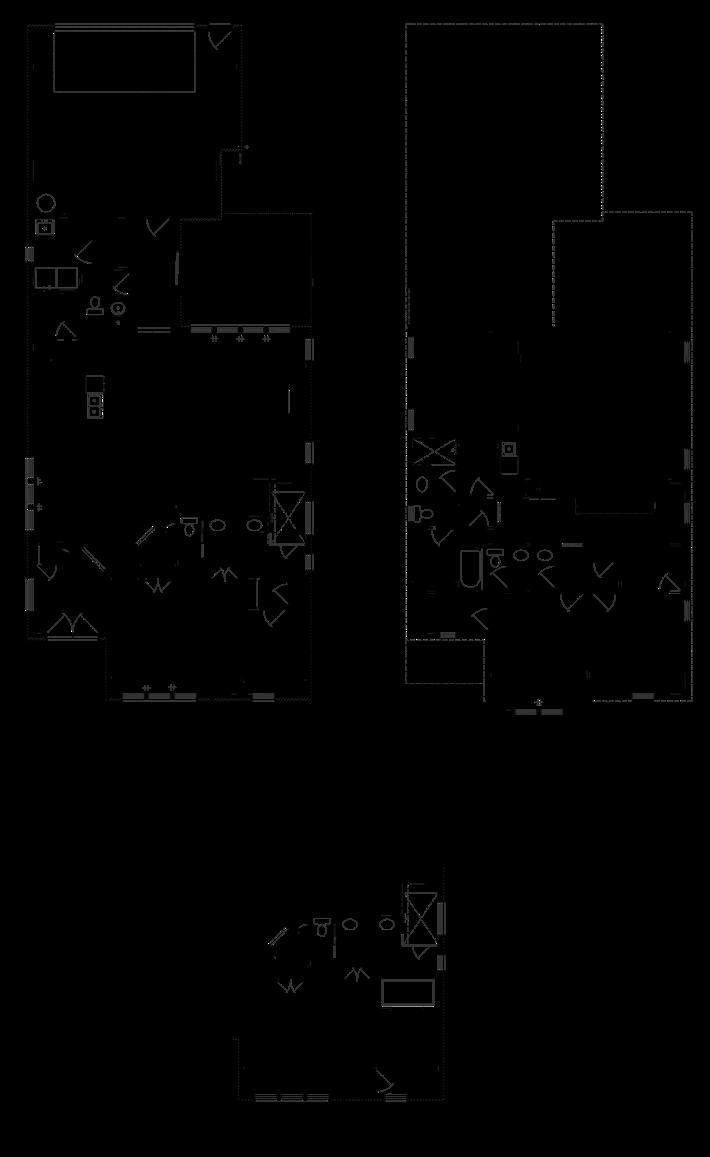
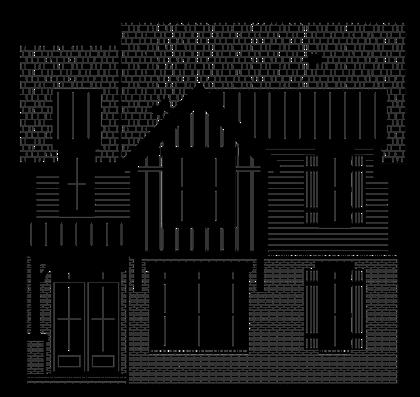
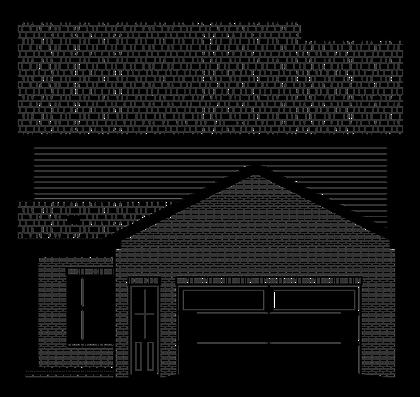
REAR VIEW
